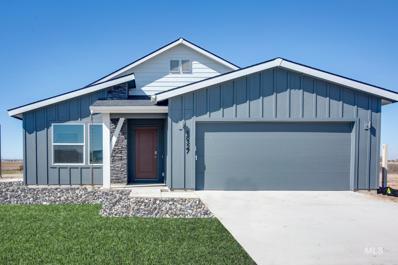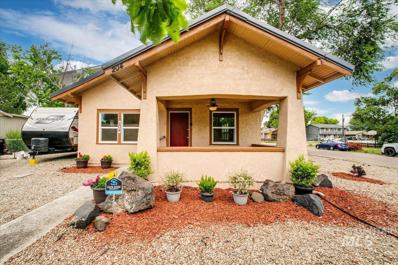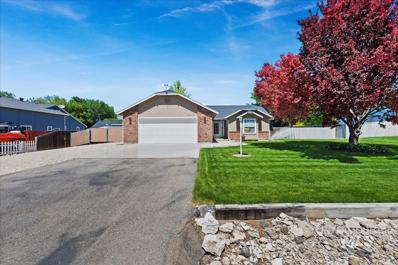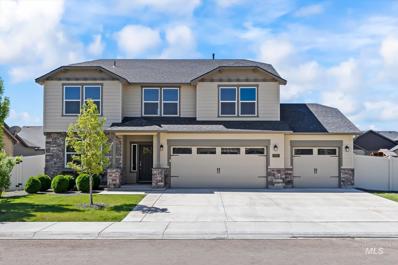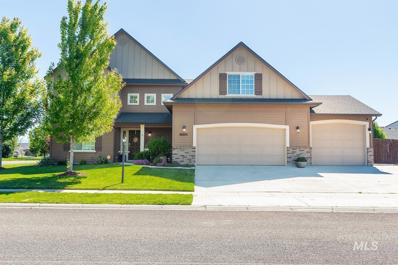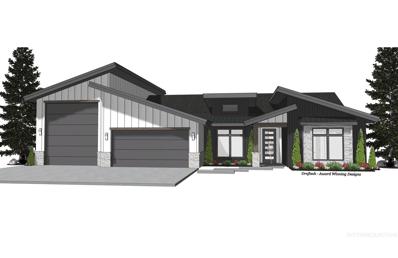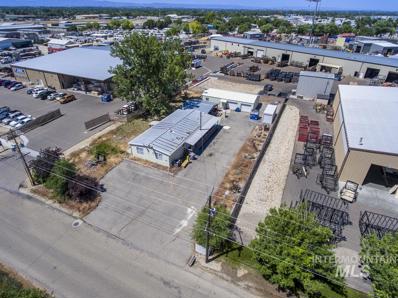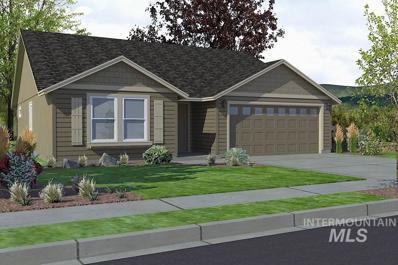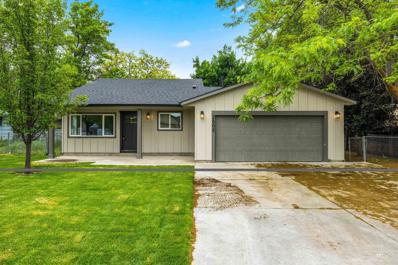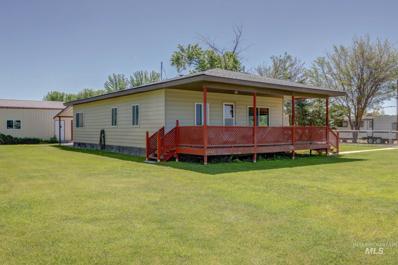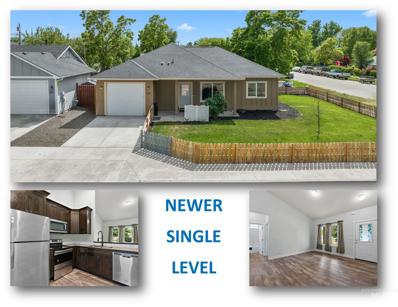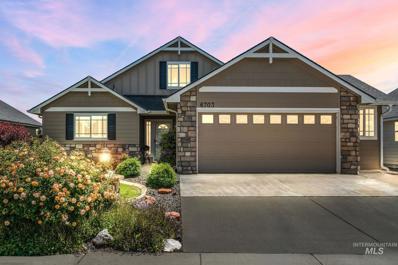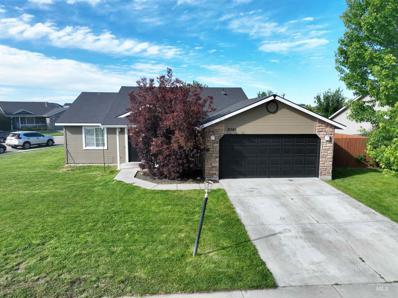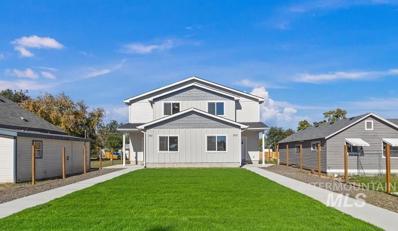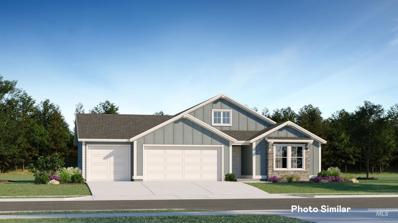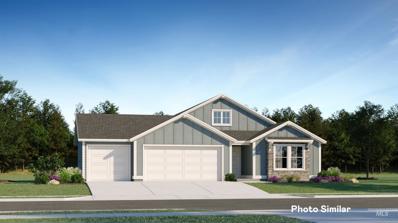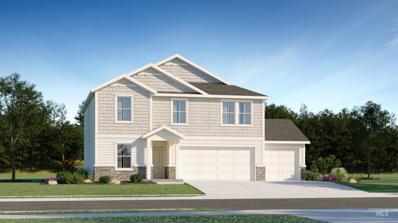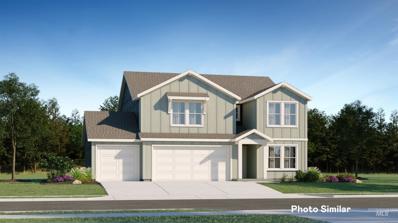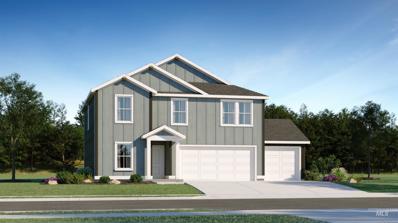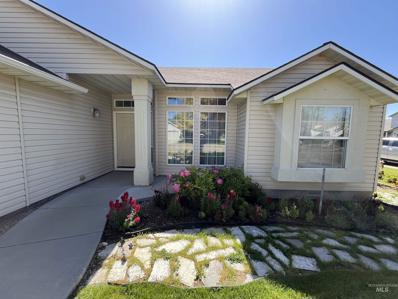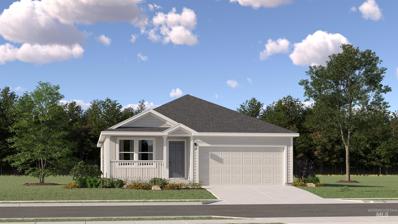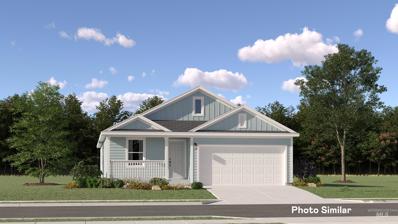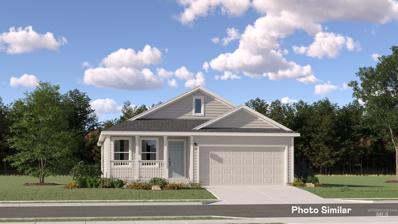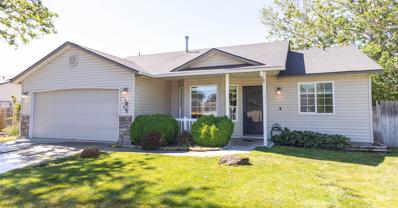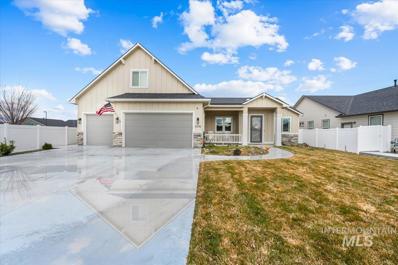Nampa ID Homes for Sale
$394,990
18364 N Fire Ice Ave Nampa, ID 83687
- Type:
- Single Family
- Sq.Ft.:
- 1,699
- Status:
- NEW LISTING
- Beds:
- 3
- Lot size:
- 0.16 Acres
- Year built:
- 2024
- Baths:
- 2.00
- MLS#:
- 98913615
- Subdivision:
- Solano Place
ADDITIONAL INFORMATION
Get $20K now thru 6/30 with the Hot Savings Summer Promo! Embrace the comforts of a brand new home in Caldwell, Idaho. The Coral 1699 is an exquisite single level dream home, ready for you to call it your own. The living areas are situated at the rear of the home, providing an inviting atmosphere for relaxation and unwinding. Step into the kitchen and behold plenty of counter space, an island, and ample storage, making it an ideal culinary haven. The open concept living areas are a dream to entertain in, whether you stay indoors or spill out onto the back patio to take in some sunsets. At the end of the day your primary suite awaits, featuring a luxurious walk-in shower, a sizeable walk-in closet, and a double vanity. The split bedroom floor plan has two additional bedrooms plus a bonus room. Photos are similar. All selections are subject to change without notice, please call to verify.
$337,900
204 N Sugar Street Nampa, ID 83687
- Type:
- Single Family
- Sq.Ft.:
- 1,058
- Status:
- NEW LISTING
- Beds:
- 2
- Lot size:
- 0.18 Acres
- Year built:
- 1950
- Baths:
- 1.00
- MLS#:
- 98913581
- Subdivision:
- 0 Not Applicable
ADDITIONAL INFORMATION
Welcome to your new home! This charming residence features updated windows, a durable metal roof, and modern AC and furnace systems. Enjoy evenings on the covered front porch and the privacy of a fenced backyard. A finished shop with electricity is perfect for hobbies or projects, and RV parking offers plenty of space for your vehicles. With no HOA, enjoy the freedom to bring all your toys! Conveniently located close to the freeway, shopping, schools, and parks. This home is move-in ready and waiting for you to make it your own.
$474,900
5514 Howard Lane Nampa, ID 83687
- Type:
- Single Family
- Sq.Ft.:
- 1,567
- Status:
- NEW LISTING
- Beds:
- 3
- Lot size:
- 0.29 Acres
- Year built:
- 2000
- Baths:
- 2.00
- MLS#:
- 98913480
- Subdivision:
- Country Meadows
ADDITIONAL INFORMATION
Rare Country Meadows Subdivision home is ready for you! Incredibly well maintained home with wonderful touches from original build and current owner. Complete list of upgrades and amenities in Docs File. Over insulated attic and garage, RV Parking, TWO outdoor covered patio areas one prewired for Hot Tub! TWO Garden/Storage sheds, fully fenced areas and garden spots, recent vine trellis, RV area recent fresh gravel and drainage lines. Interior boast of updated kitchen with unique custom cabinet added for better storage and serving. Within the last 3 years - Flooring, appliances, paint, lighting, toilets, ceiling fans, HVAC and pellet stove serviced. Association dues cover all water from community tested well. Exterior paint 4 years old, Roof 2015, Water Heater 2019, Sprinkler system updated 2022. Bedroom 3 makes for great Office up front. Well Water Association is $50 per month, on septic, no bills other than trash/electric/gas. Professionally cleaned and ready for showings! Nothing to do but Enjoy!
$539,900
5713 E Walbrook St Nampa, ID 83687
- Type:
- Single Family
- Sq.Ft.:
- 2,621
- Status:
- NEW LISTING
- Beds:
- 4
- Lot size:
- 0.22 Acres
- Year built:
- 2020
- Baths:
- 3.00
- MLS#:
- 98913473
- Subdivision:
- Lost River
ADDITIONAL INFORMATION
The main level master and office provide convenience and privacy. In addition, the bonus room adds versatility. The inviting interior boasts granite counters, and tile flooring in the entry, kitchen, dining area, stainless steel appliances with a gas range/oven make cooking a delight. The kitchen offers ample counter space, cupboard storage and breakfast bar. The high open ceilings bring in natural light and showcase the expansive dining room and living room. Dual vanities in the master and hall baths add a touch of elegance. Enjoy the extended three-car garage, RV parking, covered patio, gas bbq stub, and extra concrete pad. The extended garage and gates on both sides provide added functionality. The slider off the master bedroom is perfect for easy outdoor access. Built in 2020, this home is the perfect blend of modern amenities and timeless comfort.
- Type:
- Single Family
- Sq.Ft.:
- 2,873
- Status:
- NEW LISTING
- Beds:
- 6
- Lot size:
- 0.2 Acres
- Year built:
- 2012
- Baths:
- 3.00
- MLS#:
- 98913327
- Subdivision:
- Brookdale Estates
ADDITIONAL INFORMATION
Welcome to this stunning home! Near shopping, schools, a golf course, a freeway, and Optimist Park, this property offers convenience and leisure. The vaulted ceilings and a cozy gas fireplace in the great room, exudes comfort. The kitchen, equipped with double ovens, is perfect for hosting and entertaining. The main level office/bedroom provides a tranquil workspace, while the spacious main-level Master Suite features dual vanities, a separate shower, a large soaker tub, French doors opening onto the patio, and a generous walk-in closet. Upstairs, you'll find 4 bedrooms to accommodate your needs, as well as a large bonus room. The extended 3rd bay garage with a 9ft door can easily accommodate a full-size long bed truck and has 220 volt. The covered patio, with pre-wired ceiling fans, is ready for your hot tub. The property also boasts RV parking, a shed, and a steel-reinforced gate with electrical conduit. There's ample space for all of your toys. Welcome to your forever home.
$829,900
Gabriel Ln Nampa, ID 83687
- Type:
- Single Family
- Sq.Ft.:
- 2,309
- Status:
- NEW LISTING
- Beds:
- 3
- Lot size:
- 0.34 Acres
- Year built:
- 2024
- Baths:
- 3.00
- MLS#:
- 98913394
- Subdivision:
- Brittania Heights
ADDITIONAL INFORMATION
Welcome to your dream home by Brookstone Custom Homes, boasting a stunning modern elevation. You'll be captivated by the meticulous craftsmanship and attention to detail throughout this spacious floor plan. The heart of the home is the open living space which exudes modern elegance, anchored by a floor-to-ceiling stone fireplace. Kitchen adorned w/built-in appliances, sleek cooktop and double ovens, as well as a spacious walk-in pantry and a stunning 9' island. You'll find three generously-sized bedrooms. Two beds share a convenient Jack n' Jill bath, while the primary bedroom features its own ensuite. Beyond the beds, an office/den awaits. Remarkable 42' RV bay ensures you have ample space for your RV, or any oversized vehicles/toys. Nestled in a prime location w/views of the Owyhee Mountains and convenient access to the 10-Mile Interchange. Enjoy easy access to nearby amenities and destinations. Don't miss this home, where every detail has been carefully considered to exceed your expectations.
$599,999
511 39th St Nampa, ID 83687
- Type:
- Mobile Home
- Sq.Ft.:
- 1,200
- Status:
- NEW LISTING
- Beds:
- 3
- Lot size:
- 0.44 Acres
- Year built:
- 1950
- Baths:
- 2.00
- MLS#:
- 98913532
- Subdivision:
- 0 Not Applicable
ADDITIONAL INFORMATION
Looking for a great location for your business look no further. This light industrial area is a great location for any business to run out of. The home is surrounded by other business and close to freeway access.
$429,990
5779 E Garby Street Nampa, ID 83687
- Type:
- Single Family
- Sq.Ft.:
- 1,408
- Status:
- NEW LISTING
- Beds:
- 3
- Lot size:
- 0.18 Acres
- Year built:
- 2024
- Baths:
- 2.00
- MLS#:
- 98913417
- Subdivision:
- Lekeitio Village
ADDITIONAL INFORMATION
The 1408 square foot Edgewood is a mid-sized home catering to those who value both comfort and efficiency in a single level home. An award-winning designed kitchen, featuring a breakfast bar and ample counter space, overlooks both the spacious living and dining rooms. The separate master suite affords you privacy and features two large closets in addition to a dual vanity ensuite. The two sizeable bedrooms - one of which may be used as an optional den - share a full bathroom.
$369,900
2505 Oak Street Nampa, ID 83687
- Type:
- Single Family
- Sq.Ft.:
- 1,111
- Status:
- NEW LISTING
- Beds:
- 3
- Lot size:
- 0.14 Acres
- Year built:
- 1975
- Baths:
- 2.00
- MLS#:
- 98913332
- Subdivision:
- Port Sub
ADDITIONAL INFORMATION
Welcome to this beautiful single level new construction home in the heart of Nampa. With mature trees surrounding the property, new sod in the front, premium laminate flooring, new carpet in bedrooms, tile and lighting fixtures. This home will not last long. This home has No HOA Dues.
$510,000
504 N. Pit Lane Nampa, ID 83687
- Type:
- Other
- Sq.Ft.:
- 1,700
- Status:
- NEW LISTING
- Beds:
- 2
- Lot size:
- 1.84 Acres
- Year built:
- 1933
- Baths:
- 1.00
- MLS#:
- 98913365
- Subdivision:
- Wilson Orchard
ADDITIONAL INFORMATION
Are you looking for some space outside of the city life but convenience of being close to shopping? Check out this home that is sitting on just under 2 acres! This is a 2 bedroom but the back room could easily be made into a third bedroom. This home could easily fit most needs. The detached 24x30 garage is insulated and the 40x40 shop is heated and on its own meter. Don't forget about the outbuildings that can house any farm animal you could think of! There is plenty of space for them to roam around.
$324,900
324 N 14th Ave Nampa, ID 83687
- Type:
- Single Family
- Sq.Ft.:
- 1,071
- Status:
- NEW LISTING
- Beds:
- 3
- Lot size:
- 0.09 Acres
- Year built:
- 2020
- Baths:
- 2.00
- MLS#:
- 98913174
- Subdivision:
- 0 Not Applicable
ADDITIONAL INFORMATION
Newer single level (built in 2020) in great NW Nampa location on fully fenced & low maintenance corner lot w/no HOA! Home features open & split floor plan w/Primary Bed on one side & 2 beds on the other, vaulted ceiling in living area & 9' ceilings throughout, sunvalley texturing, light & bright 2-tone interior paint & trim, spacious laundry area (space for additional storage), flat panel electrical, brushed nickel hardware & more. Elegant kitchen features shaker style extra tall cabinets, corner pantry w/built-in shelving, ss appliances (includes fridge), ss sink w/tall spigot & raised breakfast bar. Primary bed w/walk-in closet, shower/tub combo w/grab bars & detachable sprayer, raised vanity & elongated commode. Both baths have windows. Approx 12x21' garage that enters home thru utility/mud rm. Home also features; covered front patio, low cost irrigation H2O, full sprinkler system, washer & dryer included, perimeter bark around the home, picket fencing & beautiful laminate flooring thru-out! See Tour!
$459,900
6703 E Greens Drive Nampa, ID 83687
- Type:
- Single Family
- Sq.Ft.:
- 1,916
- Status:
- NEW LISTING
- Beds:
- 3
- Lot size:
- 0.12 Acres
- Year built:
- 2006
- Baths:
- 3.00
- MLS#:
- 98913129
- Subdivision:
- Greens At Ridgecrest
ADDITIONAL INFORMATION
Welcome Home to this one owner home in a private gated community that backs up to Ridgecrest Golf Course! The stunning landscape draws you in. Enter to gorgeous hardwood floors in the generous entry way. The open concept great room lends itself to so many possibilities. Cozy up to the corner stone fireplace. Enjoy a small dining set for two or a table set for eight as there is plenty of room. The kitchen boasts beautiful quartz countertops with a large breakfast bar for even more seating, newly refinished cabinetry, to include pantry space, give it a modern touch, plus full tile backsplash and a large light & bright window over the sink. The spacious primary suite on the main level has a walk-in closet, generous tile shower, and an abundance of space. A second bedroom across the hall could make a perfect office. Upstairs boasts a bedroom, half bath and bonus room. The real prize is the stunning fully covered back patio that extends the length of the home with no back neighbors and views of the golf course!
$375,000
6346 E Lemhi Court Nampa, ID 83687
- Type:
- Single Family
- Sq.Ft.:
- 1,404
- Status:
- NEW LISTING
- Beds:
- 4
- Lot size:
- 0.18 Acres
- Year built:
- 2004
- Baths:
- 2.00
- MLS#:
- 98913086
- Subdivision:
- Lyonsdale Park
ADDITIONAL INFORMATION
Conveniently located off the Geraghty exit, this home features a split-bedroom design with a versatile fourth bonus room/family room. Recently updated with new paint, flooring, fixtures, and a sprinkler system, it offers modern comforts throughout. The master bedroom includes a spacious walk-in closet. Situated on a corner lot with potential for RV parking, this property is close to shopping and the connector for easy access.
$359,000
305 15 Ave N Nampa, ID 83687
- Type:
- Townhouse
- Sq.Ft.:
- 1,576
- Status:
- NEW LISTING
- Beds:
- 3
- Lot size:
- 0.08 Acres
- Year built:
- 2023
- Baths:
- 3.00
- MLS#:
- 98913044
- Subdivision:
- Griffith & King
ADDITIONAL INFORMATION
Amazing investment opportunity! Check out this beautiful townhouse with NO HOA! Home has 3 bed, 2.5 bath with an office. Custom cabinetry and quartz counter tops through out. Enjoy the covered side yard patio, great for entertaining. The driveway and 2 car garage is in the back with alley access. Fully landscaped front yard with automatic sprinklers. Home is close to the freeway, shopping and schools.
- Type:
- Single Family
- Sq.Ft.:
- 1,903
- Status:
- Active
- Beds:
- 3
- Lot size:
- 0.2 Acres
- Year built:
- 2024
- Baths:
- 2.00
- MLS#:
- 98912800
- Subdivision:
- Sweetwater Glen
ADDITIONAL INFORMATION
Welcome to the Canyon Series, with Lennar's signature "Everything's Included"! The exteriors feature stone accents. Inside, the kitchen has stainless-steel appliances, quartz countertops, gourmet island, Shaker style cabinets with soft close, and convenient pull out recycle and trash bins. Owner’s suite has a walk in closet and dual vanity with quartz countertops. Luxury vinyl plank flooring looks beautiful in the kitchen, baths, and laundry room. Your front yard comes landscaped, and the back yard is fully fenced. Your home also comes with many energy efficient features and thoughtful touches like pre-plumed loop for a whole house water treatment system. Sweetwater Glen features green spaces with walking paths, a Tot Lot, a Club House, and community pool! Just minutes to the freeway, shopping, and dining!
- Type:
- Single Family
- Sq.Ft.:
- 1,903
- Status:
- Active
- Beds:
- 3
- Lot size:
- 0.21 Acres
- Year built:
- 2024
- Baths:
- 2.00
- MLS#:
- 98912799
- Subdivision:
- Sweetwater Glen
ADDITIONAL INFORMATION
Welcome to the Canyon Series, with Lennar's signature "Everything's Included"! The exteriors feature stone accents. Inside, the kitchen has stainless-steel appliances, quartz countertops, gourmet island, Shaker style cabinets with soft close, and convenient pull out recycle and trash bins. Owner’s suite has a walk in closet and dual vanity with quartz countertops. Luxury vinyl plank flooring looks beautiful in the kitchen, baths, and laundry room. Your front yard comes landscaped, and the back yard is fully fenced. Your home also comes with many energy efficient features and thoughtful touches like pre-plumed loop for a whole house water treatment system. Sweetwater Glen features green spaces with walking paths, a Tot Lot, a Club House, and community pool! Just minutes to the freeway, shopping, and dining!
- Type:
- Single Family
- Sq.Ft.:
- 2,116
- Status:
- Active
- Beds:
- 4
- Lot size:
- 0.21 Acres
- Year built:
- 2024
- Baths:
- 3.00
- MLS#:
- 98912798
- Subdivision:
- Sweetwater Glen
ADDITIONAL INFORMATION
Welcome to the Canyon Series, with Lennar's signature "Everything's Included"! The exteriors feature stone accents. Inside, the kitchen has stainless-steel appliances, quartz countertops, gourmet island, Shaker style cabinets with soft close, and convenient pull out recycle and trash bins. Owner’s suite has a walk in closet and dual vanity with quartz countertops. Luxury vinyl plank flooring looks beautiful in the kitchen, baths, and laundry room. Your front yard comes landscaped, and the back yard is fully fenced. Your home also comes with many energy efficient features and thoughtful touches like pre-plumed loop for a whole house water treatment system. Sweetwater Glen features green spaces with walking paths, a Tot Lot, a Club House, and community pool! Just minutes to the freeway, shopping, and dining!
- Type:
- Single Family
- Sq.Ft.:
- 2,292
- Status:
- Active
- Beds:
- 4
- Lot size:
- 0.21 Acres
- Year built:
- 2024
- Baths:
- 3.00
- MLS#:
- 98912796
- Subdivision:
- Sweetwater Glen
ADDITIONAL INFORMATION
Welcome to the Canyon Series, with Lennar's signature "Everything's Included"! The exteriors feature stone accents. Inside, the kitchen has stainless-steel appliances, quartz countertops, gourmet island, Shaker style cabinets with soft close, and convenient pull out recycle and trash bins. Owner’s suite has a walk in closet and dual vanity with quartz countertops. Luxury vinyl plank flooring looks beautiful in the kitchen, baths, and laundry room. Your front yard comes landscaped, and the back yard is fully fenced. Your home also comes with many energy efficient features and thoughtful touches like pre-plumed loop for a whole house water treatment system. Sweetwater Glen features green spaces with walking paths, a Tot Lot, a Club House, and community pool! Just minutes to the freeway, shopping, and dining!
- Type:
- Single Family
- Sq.Ft.:
- 2,116
- Status:
- Active
- Beds:
- 4
- Lot size:
- 0.21 Acres
- Year built:
- 2024
- Baths:
- 3.00
- MLS#:
- 98912794
- Subdivision:
- Sweetwater Glen
ADDITIONAL INFORMATION
Welcome to the Canyon Series, with Lennar's signature "Everything's Included"! The exteriors feature stone accents. Inside, the kitchen has stainless-steel appliances, quartz countertops, gourmet island, Shaker style cabinets with soft close, and convenient pull out recycle and trash bins. Owner’s suite has a walk in closet and dual vanity with quartz countertops. Luxury vinyl plank flooring looks beautiful in the kitchen, baths, and laundry room. Your front yard comes landscaped, and the back yard is fully fenced. Your home also comes with many energy efficient features and thoughtful touches like pre-plumed loop for a whole house water treatment system. Sweetwater Glen features green spaces with walking paths, a Tot Lot, a Club House, and community pool! Just minutes to the freeway, shopping, and dining!
$370,000
18194 E Saffron Nampa, ID 83687
- Type:
- Single Family
- Sq.Ft.:
- 1,320
- Status:
- Active
- Beds:
- 3
- Lot size:
- 0.17 Acres
- Year built:
- 2003
- Baths:
- 2.00
- MLS#:
- 98912751
- Subdivision:
- Black Hawk
ADDITIONAL INFORMATION
Blackhawk subdivision. Corner lot home with split floor plan and a bonus room. More photos coming soon.
$377,900
8705 E Pink Bud St Nampa, ID 83687
- Type:
- Single Family
- Sq.Ft.:
- 1,474
- Status:
- Active
- Beds:
- 3
- Lot size:
- 0.15 Acres
- Year built:
- 2024
- Baths:
- 2.00
- MLS#:
- 98912724
- Subdivision:
- Sweetwater Glen
ADDITIONAL INFORMATION
Welcome to the Dream Series, with Lennar's signature "Everything's Included"! The front porch on this home welcomes you inside to find beautiful quartz countertops and backsplashes are in the kitchen and baths with Moen faucets, white Shaker-style cabinetry, luxury vinal plank flooring, and Stainless Steel appliances. The owner's suite has a dual vanity and a large walk-in closet. Other features, like the water softener loop, front landscaping, fully fenced yard, and many energy efficiency ratings, make your home reliable and beautiful! Sweetwater Glen features green spaces with walking paths, a Tot Lot, a Club House, and community pool! Just minutes to the freeway, shopping, and dining!
$397,900
8717 E Pink Bud St Nampa, ID 83687
- Type:
- Single Family
- Sq.Ft.:
- 1,667
- Status:
- Active
- Beds:
- 3
- Lot size:
- 0.15 Acres
- Year built:
- 2024
- Baths:
- 2.00
- MLS#:
- 98912722
- Subdivision:
- Sweetwater Glen
ADDITIONAL INFORMATION
Welcome to the Dream Series, with Lennar's signature "Everything's Included"! The front porch on this home welcomes you inside to find the split bedroom design, with the owner's suite with a large walk-in closet. Dazzling quartz countertops and backsplashes are in the kitchen and baths with Moen faucets, white Shaker-style cabinetry, luxury vinal plank flooring, and Stainless Steel appliances. Other features, like the water softener loop, front landscaping, fully fenced yard, and many energy efficiency ratings, make your home reliable and beautiful! Sweetwater Glen features green spaces with walking paths, a Tot Lot, a Club House, and community pool! Just minutes to the freeway, shopping, and dining!
$362,900
8691 E Peach Tree St Nampa, ID 83687
- Type:
- Single Family
- Sq.Ft.:
- 1,217
- Status:
- Active
- Beds:
- 3
- Lot size:
- 0.15 Acres
- Year built:
- 2024
- Baths:
- 2.00
- MLS#:
- 98912726
- Subdivision:
- Sweetwater Glen
ADDITIONAL INFORMATION
Welcome to the Dream Series, with Lennar's signature "Everything's Included"! The front porch on this home welcomes you inside to find beautiful quartz countertops and backsplashes are in the kitchen and baths with Moen faucets, white Shaker-style cabinetry, luxury vinal plank flooring, and Stainless Steel appliances. The owner's suite has a dual vanity and a large walk-in closet. Other features, like the water softener loop, front landscaping, fully fenced yard, and many energy efficiency ratings, make your home reliable and beautiful! Sweetwater Glen features green spaces with walking paths, a Tot Lot, a Club House, and community pool! Just minutes to the freeway, shopping, and dining!
- Type:
- Single Family
- Sq.Ft.:
- 1,136
- Status:
- Active
- Beds:
- 3
- Lot size:
- 0.14 Acres
- Year built:
- 2002
- Baths:
- 2.00
- MLS#:
- 98912567
- Subdivision:
- Kings Road Est
ADDITIONAL INFORMATION
Nestled in a mature neighborhood cul-de-sac, this cozy split-bedroom home offers a comfortable living space with an open-concept kitchen. The master bedroom has a large soaker tub. Ample closet storage, and a newer water heater. Providing a relaxing outdoor area with a garden bed area, extended patio, potential RV parking, and mature landscaping. Prime location just minutes away from Amity Dog Park, Kings Road Park, Downtown Nampa, Hospitals, Restaurants, and I-84.
$569,900
4376 Wagon Nampa, ID 83687
- Type:
- Single Family
- Sq.Ft.:
- 2,264
- Status:
- Active
- Beds:
- 4
- Lot size:
- 0.18 Acres
- Year built:
- 2021
- Baths:
- 3.00
- MLS#:
- 98912605
- Subdivision:
- Pheasant Meadows
ADDITIONAL INFORMATION
Beautiful better than new home in Pheasant Meadows. A great location, close to the hospital, shopping restaurants and easy freeway access. The 4 bedroom, 3 bathroom house is full of upgraded amenities. Come in to the beautiful great room with vaulted ceilings, corner fireplace, and luxurious kitchen. Kitchen boasts a built in gas cook top range, quartz counters, disable under cabinet lights and stainless steel appliances. Home is equipped with whole vacuum system, storm door, custom screen, shutters and more. Step out back to a beautiful large covered patio and plenty of usable space with additional concrete. Upstairs bonus room has its own full bedroom and a dual AC/heating unit. Permanent outdoor lighting ready for instant Christmas lights and a fun way to celebrate any holiday or event!! Don't miss this amazing opportunity!!

The data relating to real estate for sale on this website comes in part from the Internet Data Exchange program of the Intermountain MLS system. Real estate listings held by brokerage firms other than this broker are marked with the IDX icon. This information is provided exclusively for consumers’ personal, non-commercial use, that it may not be used for any purpose other than to identify prospective properties consumers may be interested in purchasing. 2024 Copyright Intermountain MLS. All rights reserved.
Nampa Real Estate
The median home value in Nampa, ID is $224,500. This is higher than the county median home value of $215,800. The national median home value is $219,700. The average price of homes sold in Nampa, ID is $224,500. Approximately 57.83% of Nampa homes are owned, compared to 36.96% rented, while 5.22% are vacant. Nampa real estate listings include condos, townhomes, and single family homes for sale. Commercial properties are also available. If you see a property you’re interested in, contact a Nampa real estate agent to arrange a tour today!
Nampa, Idaho 83687 has a population of 89,576. Nampa 83687 is less family-centric than the surrounding county with 37.82% of the households containing married families with children. The county average for households married with children is 38.12%.
The median household income in Nampa, Idaho 83687 is $43,058. The median household income for the surrounding county is $46,426 compared to the national median of $57,652. The median age of people living in Nampa 83687 is 31.4 years.
Nampa Weather
The average high temperature in July is 91.9 degrees, with an average low temperature in January of 22.6 degrees. The average rainfall is approximately 11.5 inches per year, with 9.3 inches of snow per year.
