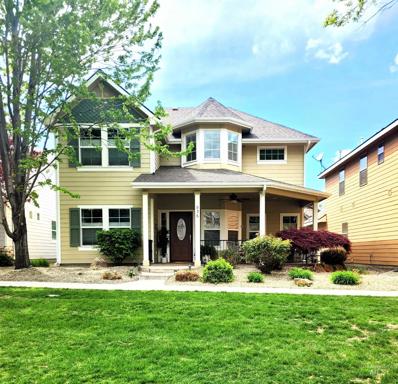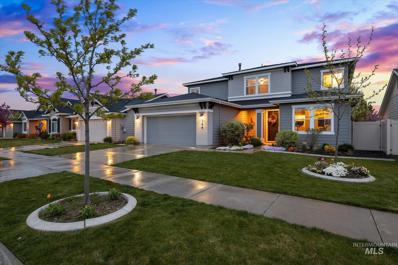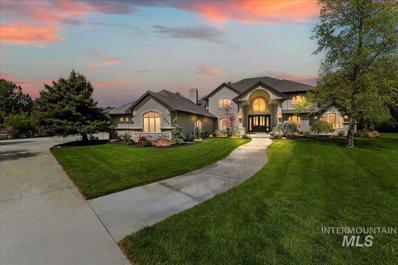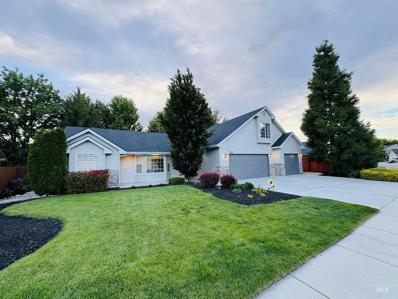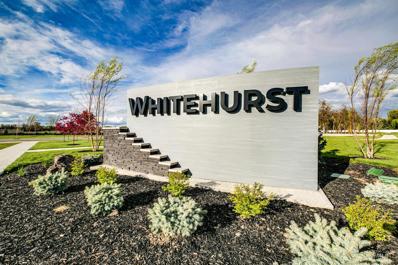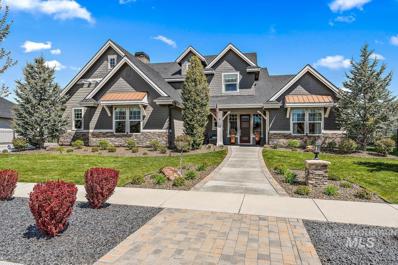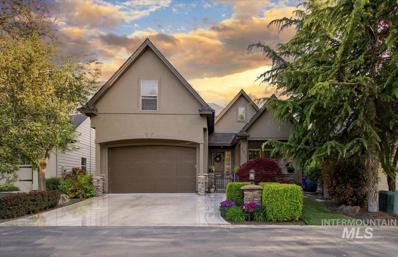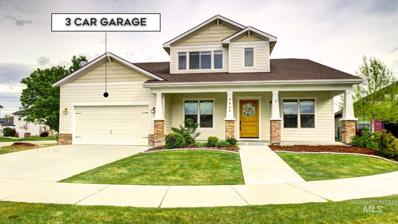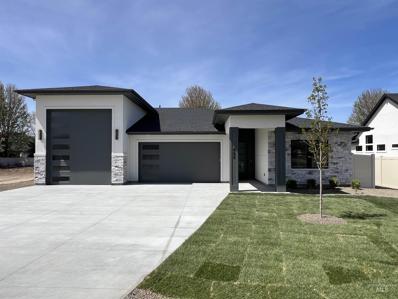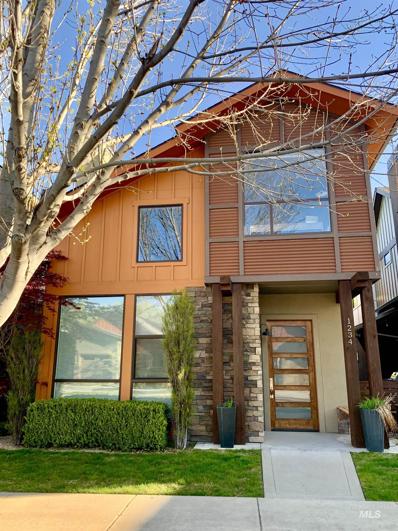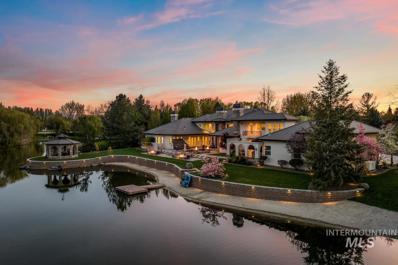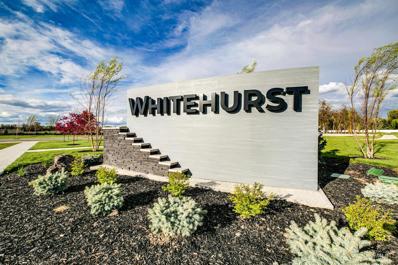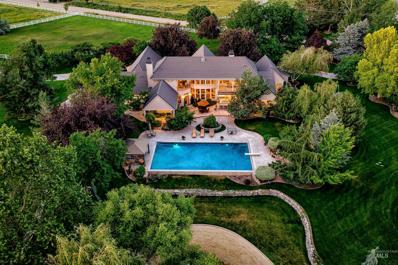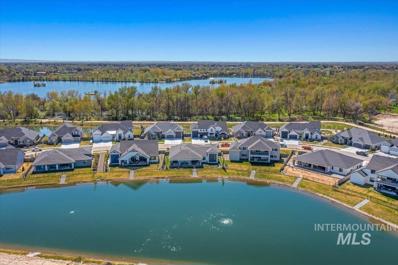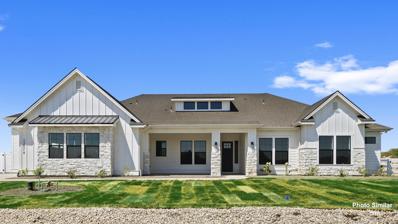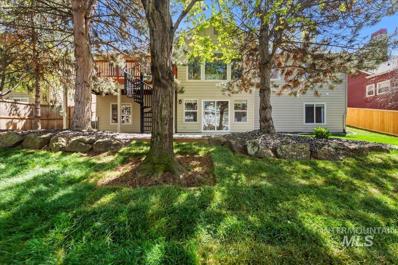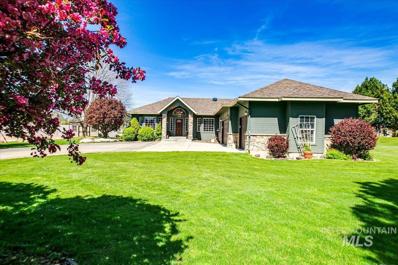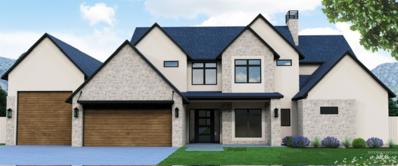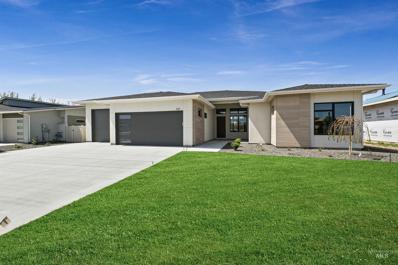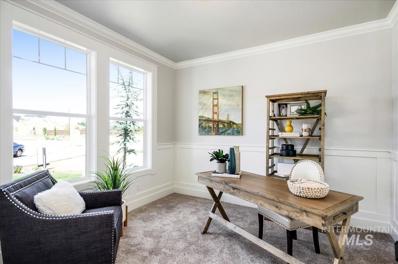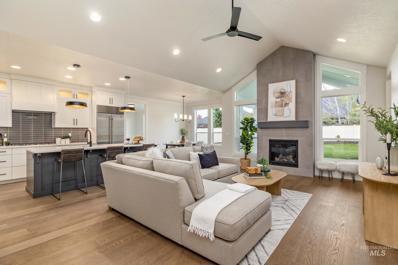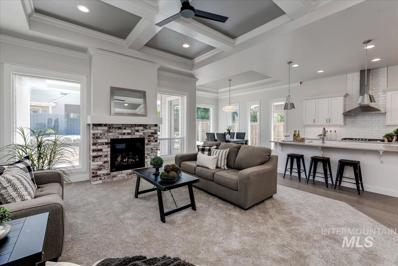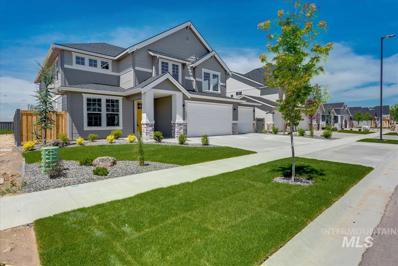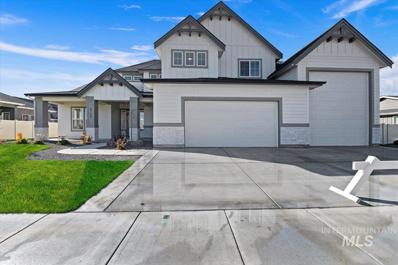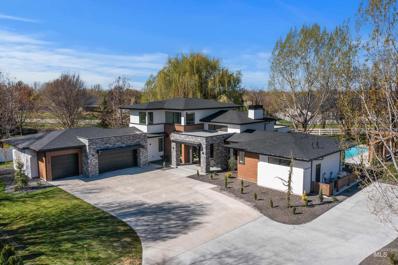Eagle ID Homes for Sale
$590,000
936 Winding Creek Eagle, ID 83616
- Type:
- Single Family
- Sq.Ft.:
- 2,037
- Status:
- Active
- Beds:
- 4
- Lot size:
- 0.09 Acres
- Year built:
- 2005
- Baths:
- 3.00
- MLS#:
- 98908357
- Subdivision:
- Winding Creek
ADDITIONAL INFORMATION
This beautiful patio home has an open floor plan with 4 bedrooms and 2.5 bathrooms. It sits in a quiet subdivision right in downtown Eagle. Shopping and dining right down the street. 4th bedroom can be used as an office or den. Stainless steel appliances with a newer microwave and oven, central vac, and a spacious front porch. This is a must-see. Call to set up a showing today.
- Type:
- Single Family
- Sq.Ft.:
- 2,160
- Status:
- Active
- Beds:
- 4
- Lot size:
- 0.14 Acres
- Year built:
- 2019
- Baths:
- 3.00
- MLS#:
- 98908333
- Subdivision:
- The Preserve
ADDITIONAL INFORMATION
Absolutely ADORABLE home in The Preserve Subdivision in Eagle! This community features a pool, playground, ponds/water features and walking paths throughout. Step inside this tastefully designed home where you'll appreciate all the little extras that make this home special! Open concept living space and a cozy gas fireplace with stone hearth. The kitchen features quartz counters, gas range, spacious pantry and stainless appliances. Main level bedroom or office with a full bathroom. Upstairs, you'll find a second living space and a laundry room for your convenience. Split bedroom design upstairs with a second full bath. Private master suite with vaulted ceilings in the bedroom and a private bathroom featuring dual vanities, soaker tub and pebble tile shower. Enjoy summer nights in the east facing backyard or under the covered patio. Plumbed gas line for your bbq. Beautifully landscaped front and backyard. Tandem 3 car garage. Don't miss the chance to make this wonderful house your home!!
$2,900,000
3886 W Houseland Court Eagle, ID 83616
- Type:
- Other
- Sq.Ft.:
- 5,283
- Status:
- Active
- Beds:
- 5
- Lot size:
- 5.06 Acres
- Year built:
- 1998
- Baths:
- 5.00
- MLS#:
- 98908335
- Subdivision:
- Covington Place
ADDITIONAL INFORMATION
Welcome home to your elegant horse property set on 5.06 acres. Immaculate 5211 sq. ft 5b 4.5 bath set on 2 acres with 3 acres irrigated pasture. New Barn with 3 beautiful stalls/runs, automatic waterers, wash rack, tack room, tie racks with mats, hay storage, outdoor shelters-everything on your horse's wish list. Bridle path, openair arena in subdivision. House is graceful and stylish in appearance; inside the entry the beautiful inlaid hardwood floor flows outward while a wonderful curving staircase leads upstairs to 4 beds and office kids flex space. Entry opens to a living room with one of the two fireplaces in the home. Just down the hall is the formal dining room, perfect for hosting dinner parties, a large well-designed kitchen has gorgeous dark wood cabinetry. Granite countertops, stainless steel appliances, a large center island, with an eat-in breakfast bar. Pool, BBQ, & outdoor entertaining at its best w/ Firepit for beautiful summer evenings. Huge Shop/garage for toys and barn for the critters.
$629,000
739 S Waterton Ave Eagle, ID 83616
- Type:
- Single Family
- Sq.Ft.:
- 1,951
- Status:
- Active
- Beds:
- 3
- Lot size:
- 0.2 Acres
- Year built:
- 2000
- Baths:
- 2.00
- MLS#:
- 98908323
- Subdivision:
- Great Sky Estat
ADDITIONAL INFORMATION
Newly renovated beautiful eagle home with open floor plan, located in desirable Great Sky neighborhood w/ community pool, clubhouse & trails with close proximity to parks, shopping, and entertainment! Fully remodeled kitchen with quartz countertops and high end stainless steel appliances with counter depth refrigerator, fully updated bathroom with custom tile work, fresh paint inside and out, new vinyl flooring throughout the house, new roof, epoxy garage floors, paid off solar system, big storage shed on the side of house, charming backyard with mature trees. This property is a must see for anyone wanting to live in beautiful Eagle Idaho!
$993,882
591 N Creekwater Ave Eagle, ID 83616
- Type:
- Single Family
- Sq.Ft.:
- 2,800
- Status:
- Active
- Beds:
- 3
- Lot size:
- 0.23 Acres
- Year built:
- 2024
- Baths:
- 4.00
- MLS#:
- 98908208
- Subdivision:
- Whitehurst
ADDITIONAL INFORMATION
Open Weds & Thus 5-8! Welcome to Whitehurst Neighborhood by Zach Evans (ZEC) Construction in Eagle, ID! All new single level home that features 4 bedrooms, 3.5 bathrooms, an office, an oversized 3 car garage and a 364 SF covered back patio. Efficient & functional layout with an all new color & material package providing the latest in design & architecture. Full custom home featuring the latest tile, quartz, masonry, hardwood, fixtures, appliances & cabinetry. Location is covenant and close to town. .4 miles to Boise River & 545 acre Eagle Island State Park, 1.2 miles to Greenbelt path, 2.7 Miles to quaint downtown Eagle, 5 miles to Eagle bike park & foothill trails, 7.9 miles to Village at Meridian, 13 miles to Downtown Boise. Day spas, restaurants, yoga, afternoon tea and top rated schools within walking distance. This specific homesite has no immediate rear neighbors (backs to soccer field) & open space on one side for more privacy. ZEC has been serving the Treasure Valley with new homes for over 31 years.
$1,595,000
6312 W Striker Dr Eagle, ID 83616
- Type:
- Single Family
- Sq.Ft.:
- 3,817
- Status:
- Active
- Beds:
- 4
- Lot size:
- 0.38 Acres
- Year built:
- 2018
- Baths:
- 4.00
- MLS#:
- 98908203
- Subdivision:
- Legacy
ADDITIONAL INFORMATION
Explore this elegant 3817 sqft Tradewinds home in Lakeside Retreats of Legacy, featuring 4 bedrooms plus an office and bonus room situated on a .38 acre lot. The open-concept includes a gourmet kitchen with a quartz waterfall island, high-end Thermador appliances, coffee bar, and walk-in pantry, leading to a great room featuring a beautiful fireplace with custom built-ins and 20-foot ceilings and floor to ceiling windows overlooking the backyard. The downstairs oversized primary suite offers its own private patio and spacious walk-in closet while the deluxe bathroom features dual vanities, soaker tub, and large walk-in shower. Upstairs hosts three bedrooms, one with an ensuite bath, plus a bonus room. Enjoy a spacious backyard featuring an outdoor kitchen, covered patios, gas firepit, playground, and lush lawns and garden overlooking canal views. An oversized 3-car garage with built-ins and an extended driveway adds convenience. Legacy community includes a 3 hole golf course, sports courts, pools, and trails.
- Type:
- Single Family
- Sq.Ft.:
- 2,273
- Status:
- Active
- Beds:
- 2
- Lot size:
- 0.12 Acres
- Year built:
- 2006
- Baths:
- 3.00
- MLS#:
- 98908014
- Subdivision:
- Two Rivers Eagle
ADDITIONAL INFORMATION
OPEN HOUSE today, Must see!! Price Drop! (Gate Code #9601) Or just drive right up to gate and it should open... Haven of luxury living, nestled within the prestigious gated community of The Streams at Two Rivers Subdivision. Stunning custom-designed home offers the perfect blend of comfort and flexibility, with thoughtful layouts that cater to your every need. Imagine waking up to serene stream views, and unwinding on your patio, surrounded by nature's tranquility. But that's not all - the community is designed to provide a resort-like lifestyle, complete with a pool, clubhouse, tennis courts, and walking paths, inviting you to relax, unwind, and live life to the fullest.
- Type:
- Single Family
- Sq.Ft.:
- 4,046
- Status:
- Active
- Beds:
- 5
- Lot size:
- 0.27 Acres
- Year built:
- 2008
- Baths:
- 4.00
- MLS#:
- 98908158
- Subdivision:
- Legacy
ADDITIONAL INFORMATION
This fantastic Legacy home offering 5 oversized bedrooms, 3.5 baths and extra deep 3 car garage. This home offers study space, workspace, entertaining space numerous storage nooks and oversized rooms. Quality features include 10' ceilings, 8' doors, hardwood floors, granite counter tops, stainless steel appliances, and covered patio. Open-concept floor plan with high-end kitchen, butler’s pantry / over-sized storage pantry, large bonus room, front flex room & office. Community amenities include 3-hole executive practice golf course, tennis courts, pool, fishing ponds and plenty of walking paths. Legacy offers lifestyle living at its finest!
$984,900
855 N Nolina Ave Eagle, ID 83616
- Type:
- Single Family
- Sq.Ft.:
- 2,722
- Status:
- Active
- Beds:
- 3
- Lot size:
- 0.28 Acres
- Year built:
- 2024
- Baths:
- 3.00
- MLS#:
- 98908140
- Subdivision:
- Senora Creek
ADDITIONAL INFORMATION
One of this year's 2024 Spring Parade home is conveniently located in a quiet cul-de-sac within walking distance to Eagle High School. This home brings dynamic and beautiful amenities. Floor to ceiling textured vanity tile in master bath, with a curb less tile shower and freestanding tub. Jack and Jill bathrooms have tile flooring in main bath area and in the adjacent closets. Quartz countertops throughout, and in the large pantry, which has storage for absolutely any appliance and still room for everything else. 3 barn doors, floor to ceiling stone fireplace, large patio glass slider with covered patio. The garage RV bay is 45 foot in length, pre-plumbed for garage heater, and has water spicket in the garage. Enclosed mechanical room with tankless water heater. This home is a must see and is conveniently located to downtown Eagle. Community includes pool, sports court, playground and walk paths. Buyers to verify all information.
$699,500
1234 E Lone Shore Eagle, ID 83616
- Type:
- Single Family
- Sq.Ft.:
- 2,055
- Status:
- Active
- Beds:
- 3
- Lot size:
- 0.08 Acres
- Year built:
- 2015
- Baths:
- 3.00
- MLS#:
- 98908050
- Subdivision:
- River District
ADDITIONAL INFORMATION
This luxurious carriage style home has so much to offer it's new owner. Gorgeous kitchen features a large island, gas appliances, built in microwave, ample storage including a walk-in pantry, soft-close drawers and more. Great room concept with high ceilings, gas fireplace and large windows adds to the luxury feel. Second floor has new luxury vinyl plank flooring and carpet within the last 2 years. Spacious master bedroom has a spa like on-suite with large soaking tub, dual vanities, separated commode and a large walk-in closet. Plus enjoy the outdoors on the private covered patio or by opening the large patio doors. Up/Down blinds thru out to find the right combination of light and privacy. Extra long garage with alley access can fit a full size truck. All yard maintenance is managed by HOA. Centrally located in Eagle with dining, greenbelt and shopping all within walking distance.
$4,500,000
756 S Moon Beam Way Eagle, ID 83616
- Type:
- Other
- Sq.Ft.:
- 8,881
- Status:
- Active
- Beds:
- 5
- Lot size:
- 5.81 Acres
- Year built:
- 2001
- Baths:
- 6.00
- MLS#:
- 98908122
- Subdivision:
- Moon Lake Ranch
ADDITIONAL INFORMATION
Indulge in the epitome of waterfront luxury living at this breathtaking estate in private Moon Lake Ranch. Every inch has been artisanally designed and is highlighted by a resort style pool, natural spring-fed ponds, an 8-car garage, and meticulously manicured botanical gardens. This nearly 9,000-square-foot residence is a masterpiece of opulence. Custom hand-painted walls adorn the interior, curating an ambiance of refined elegance and the paragon of exclusivity. With multigenerational living spaces and a built-for-entertaining layout, this property ensures every desire is met. Featuring a lakefront peninsula, the property includes a one-of-a-kind sunburst entry door that ushers your guests on a journey of enchantment, inviting you to experience unparalleled beauty and tranquility in this truly unique home. This is more a piece of art, than a piece of property. With over two million dollars in recent upgrades, you've found the unparalleled estate you've been looking for.
$1,073,390
3515 W W Parodin St Eagle, ID 83616
- Type:
- Single Family
- Sq.Ft.:
- 2,672
- Status:
- Active
- Beds:
- 3
- Lot size:
- 0.23 Acres
- Year built:
- 2024
- Baths:
- 4.00
- MLS#:
- 98908047
- Subdivision:
- Whitehurst
ADDITIONAL INFORMATION
Models open Weds & Thurs 5-8! Welcome to Whitehurst Neighborhood in Eagle, ID! Zach Evans Construction brings over 30 years of experience to create this heart warming custom home. Conveniently located moments from Downtown Eagle, River, Greenbelt, foothill trails, tons of amenities & shopping. Home is single level & spread-out out to maximize the benefits of open space on one side of the home that allows for more open feel with extra windows & light. Ceilings are tall at 14ft6in giving a grand feel inside & bold look from the outside. There are 4 bedrooms including guest suite which could also serve as a main level bonus room. 3.5 bathrooms that feature tile, quartz, built in soap niches, dual vanities, custom mirrors & glass enclosures. Primary bedroom is 17x16 providing a spacious feel with adjustable shelving & custom cabinets in the closet. Thermador appliance package including refrigerator, spacious kitchen island, large dining space & huge pantry make this home ideal for cooking & entertaining.
$3,397,000
4119 N Park Ln Eagle, ID 83616
- Type:
- Other
- Sq.Ft.:
- 4,695
- Status:
- Active
- Beds:
- 5
- Lot size:
- 5 Acres
- Year built:
- 1999
- Baths:
- 6.00
- MLS#:
- 98908126
- Subdivision:
- Widgeon Lakes Estates
ADDITIONAL INFORMATION
Nestled in the heart of nature, this five-acre equestrian estate in Eagle on premium water frontage is a dream! As you enter the property through the private gate, you are greeted by a sprawling landscape that showcases lush greenery, manicured lawns, three fenced pastures, and a variety of fruit trees. The centerpiece of the estate is the main house with tranquil waterfront views. Enjoy the multiple living spaces, an airy open floor plan, and an abundance of natural light throughout. The main level primary suite includes a private patio courtyard and a spa-like ensuite. The outdoor patio area features a saltwater pool, an outdoor kitchen with a built-in barbecue and fridge, and a charming gazebo for dining. The equestrian facility, designed to accommodate multiple horses, includes spacious stalls, a tack room, and ample storage. Attached to the barn are living quarters, multiple workspaces, full kitchen/bath, ample storage, and an RV & Boat garage. Truly Idaho living at its finest!
$1,399,999
257 S Eagles Roost Way Eagle, ID 83616
- Type:
- Single Family
- Sq.Ft.:
- 2,872
- Status:
- Active
- Beds:
- 4
- Lot size:
- 0.29 Acres
- Year built:
- 2022
- Baths:
- 5.00
- MLS#:
- 98908093
- Subdivision:
- Bald Eagle Point
ADDITIONAL INFORMATION
Nestled in a coveted waterfront enclave by a serene private lake, this exquisite single-level residence redefines luxury lakeside living. High, airy ceilings and an open floor plan allow natural light to radiate the space. With four elegantly appointed bedrooms, each with a private ensuite, providing optimal privacy and comfort for guests or a dedicated mother-in-law suite. The gourmet kitchen is equipped with top-tier appliances and a large island that seamlessly flows into a grand living area where a continuous wall of glass sliders integrate the indoors with the outdoors, framing the stunning waterfront views. Outdoors, a spacious covered patio includes a custom alfresco kitchen and a charming stone fireplace, creating an idyllic setting for evening gatherings against a perfect backdrop for relaxation. With direct access to scenic walking trails and the Boise River, this home offers a blend of sophistication, tranquility, and natural beauty.
$1,265,000
3096 Wingspan Way Eagle, ID 83616
- Type:
- Single Family
- Sq.Ft.:
- 3,203
- Status:
- Active
- Beds:
- 4
- Lot size:
- 0.37 Acres
- Year built:
- 2024
- Baths:
- 4.00
- MLS#:
- 98907991
- Subdivision:
- Stags Crossing
ADDITIONAL INFORMATION
Luxury and comfort abound in the Cambridge by Greencastle Homes, featuring a gourmet kitchen, 5 burner gas cooktop, double ovens, farm sink, and a hidden walk-in pantry! This open floor plan features 10' ceilings, 8' doors, a vaulted great room with a 12' x 8' 3 panel sliding door which opens to the oversized covered patio. With 4 bedrooms, 3.5 bathrooms, Plus an office, and a main level Bonus Room this floor plan has the space and beautiful details to feel like home. With full fence & landscape allowance, and a 24 ft by 47 ft deep RV bay this home is a must see!
$949,000
742 E Cloverhill Ct Eagle, ID 83616
- Type:
- Single Family
- Sq.Ft.:
- 4,066
- Status:
- Active
- Beds:
- 4
- Lot size:
- 0.24 Acres
- Year built:
- 2001
- Baths:
- 4.00
- MLS#:
- 98907986
- Subdivision:
- Brookwood (Eagle)
ADDITIONAL INFORMATION
Friendly neighborhood, mature green landscaping and lowest price per sq foot in Brookwood Estates! Nestled near Eagle Hills Golf Course, this expansive 4066 sq ft residence boasts 4 beds, 4 baths, plus a versatile office perfect for a bedroom or nursery. walkout basement, offering endless possibilities for entertainment or relaxation. Downstairs space for a gym or playroom. Extra large laundry room, lots of closet space throughout and great use of space. Kitchen has been remodeled w/ butcher block island & Wolf appliances. Picture yourself in the charm of an established neighborhood with community amenities including basketball courts, a pool, clubhouse, and beautiful walking paths amidst mature landscaping. Home is on a double culdesac so neighborhood traffic is minimal. Experience the best of both worlds with easy access to downtown Eagle and the tranquility of suburban living. Don’t miss out on this rare opportunity to call Brookwood Estates home!”
$1,200,000
1910 W Campo Lane Eagle, ID 83616
- Type:
- Other
- Sq.Ft.:
- 4,375
- Status:
- Active
- Beds:
- 5
- Lot size:
- 1.54 Acres
- Year built:
- 1999
- Baths:
- 3.00
- MLS#:
- 98907913
- Subdivision:
- Winder Estates
ADDITIONAL INFORMATION
Welcome home to beautiful Eagle, Idaho! Indulge in the epitome of estate country living, all while being just moments away from downtown Eagle. One of a kind single level home with basement featuring 5 bedrooms, 3 baths on 1.54 acres. Home features a large living and family room to host friends & family. Large Master suite with walk in closet. The two additions room on the main level currently being used as an office and craft room. Three additional bedrooms and a recreation room in the basement. Whether you're hosting a summer barbecue or simply enjoying a quiet evening, this outdoor space is sure to impress. Beautifully landscaped and views to enjoy. Home features a newer roof, HVAC system and appliances.
$2,399,999
7804 W Rockhaven Dr Eagle, ID 83616
- Type:
- Single Family
- Sq.Ft.:
- 4,472
- Status:
- Active
- Beds:
- 5
- Lot size:
- 0.34 Acres
- Year built:
- 2024
- Baths:
- 6.00
- MLS#:
- 98907893
- Subdivision:
- Terra View
ADDITIONAL INFORMATION
Discover the epitome of luxury in this breathtaking Solitude Home. This water front property, crafted by an award-winning builder, offers 4,472 square feet of meticulously designed living space on a third of an acre lot. Step inside to find a grand foyer that opens up to a spacious living area, complete with soaring ceilings and abundant natural light. The gourmet kitchen is a chef's delight, featuring top-of-the-line appliances, custom cabinetry, a large center island, and a walk-in pantry. This stunning home boasts 5 generously sized bedrooms, including a luxurious master suite with a spa-like bathroom, walk-in closet, and direct access to the patio, overlooking a the lake and private beach. The additional bedrooms are spacious and versatile, perfect for accommodating family and guests. Work from home in comfort with a dedicated office, while the bonus room offers flexibility for a media room, game room, or even a fitness area. ***Photos Similar of a previous build***. BATVAI
$1,040,177
547 N Creekwater Ave Eagle, ID 83616
- Type:
- Single Family
- Sq.Ft.:
- 2,949
- Status:
- Active
- Beds:
- 4
- Lot size:
- 0.24 Acres
- Year built:
- 2024
- Baths:
- 4.00
- MLS#:
- 98907888
- Subdivision:
- Whitehurst
ADDITIONAL INFORMATION
Welcome to Whitehurst neighborhood in beautiful Eagle, ID! New one of a kind single level home featuring 4 bedrooms & main level bonus room. Move in ready home functions like a dream showcasing an awesome primary bedroom with spa like bathroom including soaker tub, large tile shower & efficient closet with adjustable shelves & built cabinets. Home features a guest suite that has walk in closet & in suite bathroom with full tile shower. The two additional bedrooms feature walk in closets to allow for more functional furniture placement & a bathroom conveniently located with tub tile surround and extra large vanity. Kitchen is a chefs dream with Thermador appliance package & a butlers pantry with built in custom cabinets. Large kitchen island is great for entertaining. Dinning room is near widows & natural light. Great room has tall ceilings, transom windows & hardwood throughout. Main level bonus room is ready for your extra space needs. Boat bay 3 car garage.
$1,190,000
3032 N Wingspan Way Eagle, ID 83616
- Type:
- Single Family
- Sq.Ft.:
- 3,605
- Status:
- Active
- Beds:
- 5
- Lot size:
- 0.34 Acres
- Year built:
- 2024
- Baths:
- 4.00
- MLS#:
- 98907747
- Subdivision:
- Stags Crossing
ADDITIONAL INFORMATION
At TCCH we know that rates have forced so many home buyers out of the market. We have partnered with Westmark Credit Union for the month of a June! Presenting the Cottonwood by TCCH. This home offers two master suites, one on the main level and one on the upper level. The main level master suite is perfect for guests, multi-gen living or a self-contained office space with its own bathroom. The upstairs master suite is oversized and features a private spa like bathroom. Huge secondary bedrooms & separate bonus room. Office on main level with closet could be 6th bedroom if needed. The kitchen is real star of the show with a sprawling island, custom cabinetry to the ceiling and Wolf appliances. Sub Zero refrigerator is also included and makes this truly ready to use upon move-in. Rich hardwood floors throughout the great room makes the space feel flexible and allows for a huge configuration of furniture. Large yard with full landscaping, full fencing and a variety of trees/shrubs. PHOTOS SIMILAR
$1,075,000
6100 W Micah Street Eagle, ID 83616
- Type:
- Single Family
- Sq.Ft.:
- 2,561
- Status:
- Active
- Beds:
- 3
- Lot size:
- 0.35 Acres
- Year built:
- 2024
- Baths:
- 3.00
- MLS#:
- 98907743
- Subdivision:
- Stags Crossing
ADDITIONAL INFORMATION
At TCCH we know that rates have forced so many home buyers out of the market. We have partnered with Westmark Credit Union for the month of a June to help with this! Reach out to get a full list of homes we have and don't miss out!The Heritage RV by Todd Campbell Custom Homes. Easy, single level living includes main level office + upstairs bonus room complete with full bathroom. The impressive garage is nearly 1100 Sq Ft with 40 ft RV Bay, 14 ft door, 16 ft ceilings, fully insulated with epoxy flooring. Luxe level finishes inside with professional series Wolf® appliances: 36" gas range, double ovens, microwave, + SubZero® fridge + Asko dishwasher. Classic white & warm wood tones throughout. Split bedroom allows great privacy in the primary suite featuring an elegant free standing soaker tub, walk in tile shower, and separate vanities. Spacious lot is fully landscaped and offers covered patio. Act now and select your own finishes with the Venta in-house designer! PHOTO SIMILAR.
$1,280,000
6229 W Redland Drive Eagle, ID 83616
- Type:
- Single Family
- Sq.Ft.:
- 3,127
- Status:
- Active
- Beds:
- 4
- Lot size:
- 0.38 Acres
- Year built:
- 2024
- Baths:
- 3.00
- MLS#:
- 98907730
- Subdivision:
- Stags Crossing
ADDITIONAL INFORMATION
At TCCH, we know that rates have forced so many home buyers out of the market. We have partnered with Westmark Credit Union for the month of a June to help with this! New from TCCH, the "Ventura Bonus RV" with custom finishes inside including professional series Wolf® appliances: 36" gas range, double ovens, microwave, + SubZero® fridge + Asko dishwasher. Main level living with spectacular cathedral style windows to take in the views, & bonus + full bath upstairs make a great guest suite. The Idaho-sized garage includes a 47 Ft RV Bay with 14 ft door, + fully insulated with epoxy flooring. Enjoy space from neighbors, room to build your dream shop, pool, garden, or chicken coop. We have priced out a shop for this property, just ask for information! Ask us about building this home FULLY CUSTOM here or on one of our other lots, with the assistance of our in house designer at our state of the art design center. We're here to exceed your expectations in bringing you a new custom home! **PHOTOS SIMILAR**
$1,149,000
2719 N Acuity Ave Eagle, ID 83616
- Type:
- Single Family
- Sq.Ft.:
- 3,620
- Status:
- Active
- Beds:
- 5
- Lot size:
- 0.42 Acres
- Year built:
- 2024
- Baths:
- 4.00
- MLS#:
- 98907735
- Subdivision:
- Stags Crossing
ADDITIONAL INFORMATION
At TCCH we know that rates have forced so many home buyers out of the market. We have partnered with Westmark Credit Union for the month of a June to help with this! TCCH presents the Payette Plus. The enormous great room is the heart of this home with a stunning fireplace flanked with built-ins as the focal point. The kitchen is a show stopper with Wolf Sub Zero appliances, double ovens, a gas range, custom soft close cabinets that are ceiling height and expansive counter space. A private main level master has a gorgeous ensuite with soaker tub, tiled walk-in shower & split vanities. Upstairs has a huge bonus room and 4 large secondary bedrooms, 2 of which are jack-n-jill design. Bonus room and den are additional spaces. Covered back patio is oversized and offers the perfect entertaining space with the huge lot! Todd Campbell Custom Homes is a locally owned building company that has been in the Valley for generations. This home is HERS rated and thoughtfully built.. PHOTOS SIMILAR
$1,199,000
6201 W Redland Drive Eagle, ID 83616
- Type:
- Single Family
- Sq.Ft.:
- 3,341
- Status:
- Active
- Beds:
- 4
- Lot size:
- 0.38 Acres
- Year built:
- 2024
- Baths:
- 4.00
- MLS#:
- 98907732
- Subdivision:
- Stags Crossing
ADDITIONAL INFORMATION
New from Todd Campbell Custom Homes is the "Larsen RV" with custom finishes inside including professional series Wolf® appliances: 36" gas range, double ovens, microwave, + SubZero® fridge + Asko dishwasher. Classic white and warm wood tones throughout. The impressive garage is nearly 1400 Sq Ft with 43 ft RV Bay, 14 ft door, 16 ft ceilings, fully insulated with epoxy flooring. Enjoy space from neighbors, room to build your dream shop, pool, garden, or chicken coop. Homes is currently in for permit, ask us about customizing the finish selections on this home, or build fully custom on one of our other lots, with the assistance of our in house designer at our state of the art design center. We're here to exceed your expectations in bringing you a new custom home! PHOTOS ARE SIMILAR TO SHOW BUILDER FLOOR PLAN AND QUALITY.
$2,575,000
1735 N Meridian Road Eagle, ID 83616
- Type:
- Single Family
- Sq.Ft.:
- 3,813
- Status:
- Active
- Beds:
- 4
- Lot size:
- 0.91 Acres
- Year built:
- 2024
- Baths:
- 5.00
- MLS#:
- 98907457
- Subdivision:
- Middle Fork
ADDITIONAL INFORMATION
Welcome to your dream property in North Eagle! This modern contemporary masterpiece features 4 bedrooms, 4.5 bath plus bonus room and glassed-in office space. Situated on just under an acre of land, this home offers the luxury of privacy with NO HOA's or CCR's. Entertain in style with your own in-ground pool, perfect for those hot summer days. With a private, paved drive and fully fenced the builder has provided everything you have been asking for. Clean modern lines with an abundance of light, this home is a stunner! Each bedroom has its own ensuite and the main level primary and junior suite give everyone the privacy they need. The great room is open and wrapped with windows so you can gaze at the beautiful backyard with mature trees and pool area. Custom cabinetry in the kitchen with butler pantry and wine fridge, separate pantry and coffee bar. Room to build a shop or RV garage. You're going to love this one!

The data relating to real estate for sale on this website comes in part from the Internet Data Exchange program of the Intermountain MLS system. Real estate listings held by brokerage firms other than this broker are marked with the IDX icon. This information is provided exclusively for consumers’ personal, non-commercial use, that it may not be used for any purpose other than to identify prospective properties consumers may be interested in purchasing. 2024 Copyright Intermountain MLS. All rights reserved.
Eagle Real Estate
The median home value in Eagle, ID is $457,400. This is higher than the county median home value of $309,300. The national median home value is $219,700. The average price of homes sold in Eagle, ID is $457,400. Approximately 77.34% of Eagle homes are owned, compared to 16.64% rented, while 6.02% are vacant. Eagle real estate listings include condos, townhomes, and single family homes for sale. Commercial properties are also available. If you see a property you’re interested in, contact a Eagle real estate agent to arrange a tour today!
Eagle, Idaho has a population of 23,708. Eagle is more family-centric than the surrounding county with 35.6% of the households containing married families with children. The county average for households married with children is 35.29%.
The median household income in Eagle, Idaho is $81,909. The median household income for the surrounding county is $60,151 compared to the national median of $57,652. The median age of people living in Eagle is 45.5 years.
Eagle Weather
The average high temperature in July is 88 degrees, with an average low temperature in January of 23.3 degrees. The average rainfall is approximately 17.6 inches per year, with 55.7 inches of snow per year.
