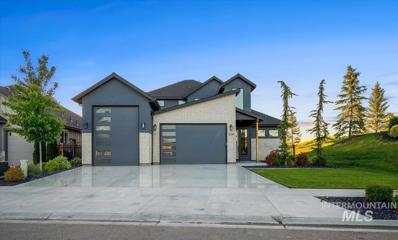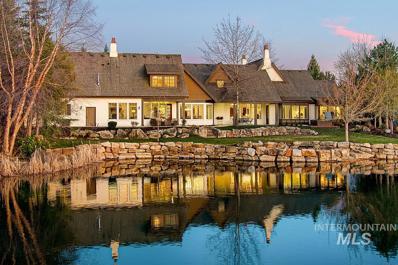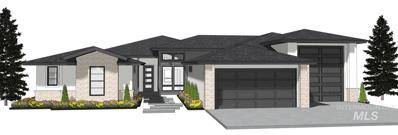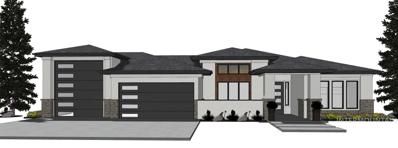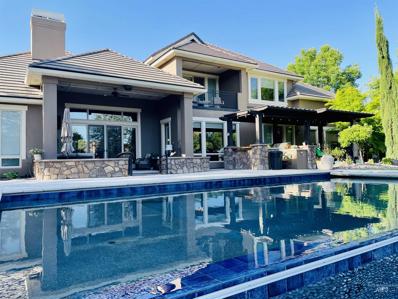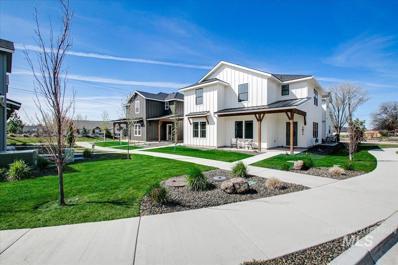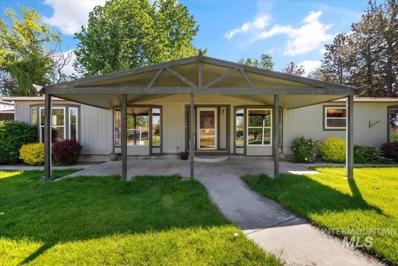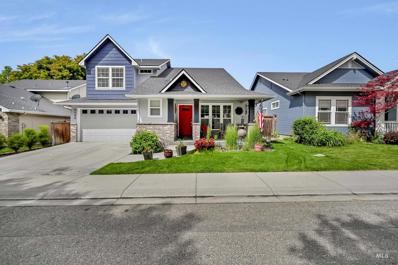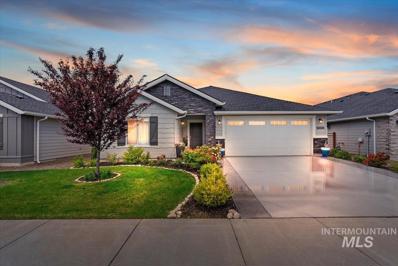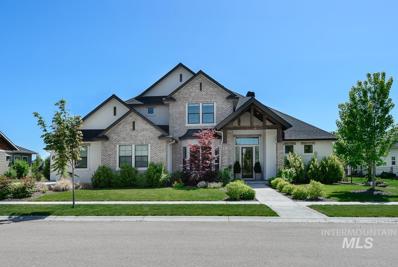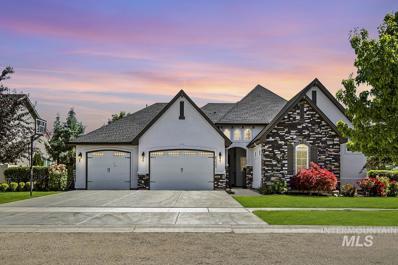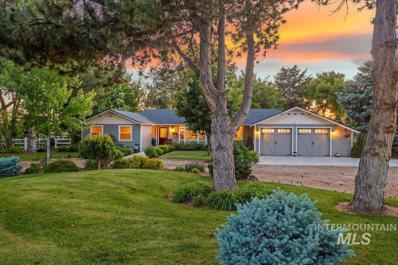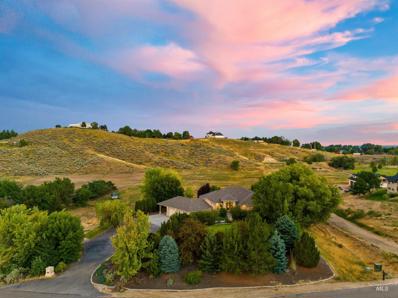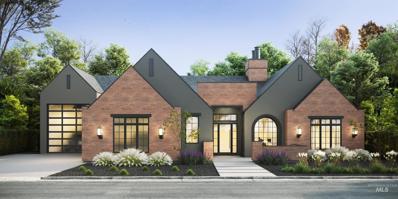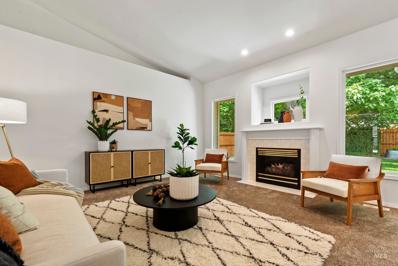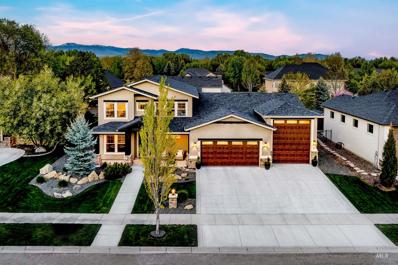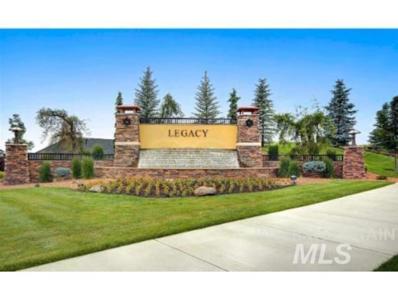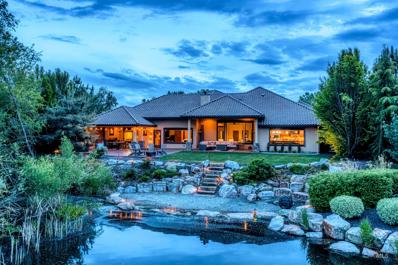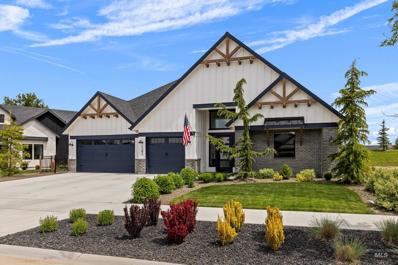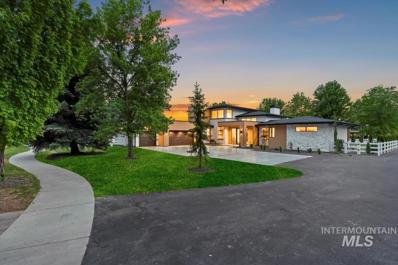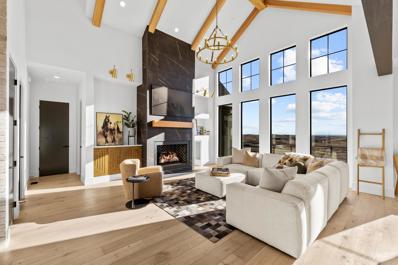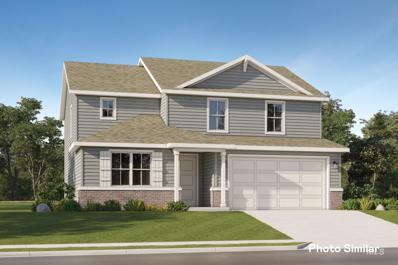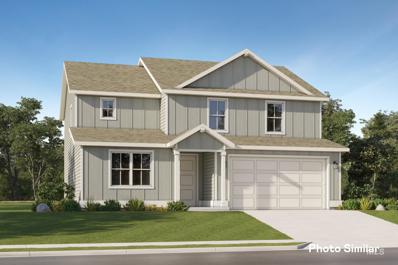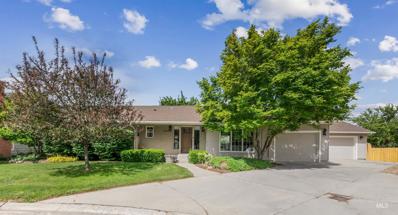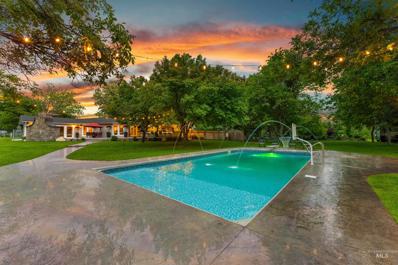Eagle ID Homes for Sale
$1,038,000
8026 W Decathlon Dr Eagle, ID 83616
- Type:
- Single Family
- Sq.Ft.:
- 3,263
- Status:
- NEW LISTING
- Beds:
- 5
- Lot size:
- 0.18 Acres
- Year built:
- 2021
- Baths:
- 3.00
- MLS#:
- 98912852
- Subdivision:
- Legacy
ADDITIONAL INFORMATION
This home has it all with quality finishes and an incredible design. Enter into a grand entry to a huge open living space with a well laid out kitchen and spacious kitchen island. Very roomy Master suite with spa like bathroom retreat, walk in closet, free standing tub and tiled shower. Downstairs also features a study/computer room, office or BD, large pantry and mud room off the garage. Second Story has a separate bonus living area on landing, 3 bedrooms & 1BA. Upstairs and Downstairs laundry! XXL Garage and Shop Space (27’ & 40’ depths). RV/trailer/boat/Toy space with additional room/cabinets and sink. Walk or bike or get a golf Cart. Access all the amenities Legacy is known for! Pools, playgrounds, courts, trails, golf, fish, play! Let the outside in with large windows & sizeable sliding door. With no neighbors to the north or east, settle into this great home and BBQ all year long under the XL patio.
$3,975,000
834 W Two Rivers Ln Eagle, ID 83616
- Type:
- Single Family
- Sq.Ft.:
- 6,700
- Status:
- Active
- Beds:
- 5
- Lot size:
- 0.79 Acres
- Year built:
- 2005
- Baths:
- 5.00
- MLS#:
- 98912678
- Subdivision:
- Two Rivers Eagle
ADDITIONAL INFORMATION
An enchanting lakefront residence behind the gate in Two Rivers pinnacle neighborhood of luxury living, in The Pointe. Inspired by the romance of a French Provincial estate, this beauty was expertly crafted as an architect's personal Parade of Homes masterpiece residence and has since been impeccably maintained and upgraded. A captivating tapestry of color and texture complements the robust stone, distinctive sloped cedar shake roof lines, and elegant archways of the architecture, creating a Monet-like first impression. Inside, the home transcends time through the precise craftsmanship, top-quality materials, and old-world elegance. The floor plan expands over 7100sf with distinguished spaces for entertaining and quietude. The main gathering spaces unfold between 10' ceilings and glowing travertine and cherry wood floors. Scores of windows trace the crystalline water views along the rear of the residence, ensuring a tranquil experience for everyday leisure and entertaining.
$1,167,000
6123 W Estuary St Eagle, ID 83616
- Type:
- Single Family
- Sq.Ft.:
- 2,741
- Status:
- Active
- Beds:
- 3
- Lot size:
- 0.34 Acres
- Year built:
- 2024
- Baths:
- 3.00
- MLS#:
- 98912641
- Subdivision:
- Stags Crossing
ADDITIONAL INFORMATION
Shadow Mountain Homes has earned a reputation for building excellence since 1994, w/a vision to create luxury homes of beauty & superior quality that consider every aspect of aesthetic appeal. The TIVOLI features a very popular courtyard design, creating privacy & seperation of the large secondary bedrooms from the rest of the home! Abundant windows bathe each space in natural light amplifying flow & positivity, while the 13' office ceilings & VAULTED great rm ceilings inspire grandeur! Box beam ceiling treatments, a 48" Mezzo linear fireplace w/floor to ceiling surround, rich hardwoods, built-in cabinetry & designer lighting complete the receipe for this remorable space..while the GOURMET kitchen is appointed w/custom cabinetry, artisan solid surfaces & THERMADOR "MASTERPIECE" appliances incl:36" refer, Double Ovens, 36" cooktop & under counter beverage coolers. Retreat to primary suite adorned in bespoke tiles, plumbing fixtures & lighting + radiant heat floors. 1375 sq.ft. garage w/45' deep RV Bay!
$1,195,000
6219 W Estuary St Eagle, ID 83616
- Type:
- Single Family
- Sq.Ft.:
- 2,812
- Status:
- Active
- Beds:
- 3
- Lot size:
- 0.34 Acres
- Year built:
- 2024
- Baths:
- 3.00
- MLS#:
- 98912640
- Subdivision:
- Stags Crossing
ADDITIONAL INFORMATION
Shadow Mountain Homes has earned a reputation for building excellence since 1994, w/a vision to create luxury homes of beauty & superior quality that consider every aspect of aesthetic appeal & functionality! The ASCIANO features a brilliant floor plan w/inspired positive spaces..amplified by a tapestry of high end artisan materials! Discerning buyers will immediately notice that all rooms are oversized. Work from home in the spacious, private & well lit den w/13' ceilings, while the large secondary bedrooms provide room to grow maximizing lifestyle flexibility. The spacious feel of the 18'x20' greatroom is enhanced by the 12' ceilings w/stained boxed beam detail, a 48" Mezzo linear fireplace featuring floor to ceiling tile surround & rich hardwoods, while the gourmet kitchen is appointed w/THERMADOR "MASTERPIECE" appliances incl:36" Refer, Double Ovens & 36" cooktop! The primary suite is luxurious with a bath adorned in bespoke tiles, fixtures & lighting. 1400 sq.ft. garage incl:44' Deep RV Bay.
$2,250,000
916 W Sherington Drive Eagle, ID 83616
- Type:
- Single Family
- Sq.Ft.:
- 4,141
- Status:
- Active
- Beds:
- 4
- Lot size:
- 0.55 Acres
- Year built:
- 2011
- Baths:
- 4.00
- MLS#:
- 98912572
- Subdivision:
- The Shores
ADDITIONAL INFORMATION
Incredible home in The Shores, a highly desired neighborhood of Eagle! Walk into a gorgeous, open living space with large kitchen, wine/coffee bar, gas fireplace, and many unique additions. The kitchen features double ovens, large island and an incredible use of space with butlers pantry. Enjoy luxurious finishes in every room including tray ceilings, unique fixtures, climate-controlled wine cellar, incredible floor plan with two primary suites on the main level. The secluded owner’s suite is tucked away for maximum privacy, has a door to the backyard, huge ensuite with a soaker tub, walk-in shower, marble floors and grand closet. Escape to the outdoors to experience a waterfront setting plus heated saltwater infinity pool, 2 fireplaces, outdoor kitchen, covered porch, fenced yard, and ample outdoor seating for entertaining. This beautiful home is minutes from downtown Eagle, walking distance to the Boise River, and surrounded with great restaurants and walking trails!
$544,900
1671 E Cutgrass Ln Eagle, ID 83616
- Type:
- Townhouse
- Sq.Ft.:
- 1,806
- Status:
- Active
- Beds:
- 3
- Lot size:
- 0.05 Acres
- Year built:
- 2024
- Baths:
- 3.00
- MLS#:
- 98912569
- Subdivision:
- Eastfield
ADDITIONAL INFORMATION
Low maintenance luxury steps from downtown Eagle yet tucked away from traffic in a quiet community! Outdoor enthusiasts will enjoy the covered front porch & private side courtyard which border common areas offering more greenspace & privacy. Situated on an end lot, an abundance of natural light fills the open floorplan. You’ll love the main level office in addition to the 3 generously sized bedrooms. This stunner boasts 9’ ceilings, LVP floors, premium black sash windows, dove-tail soft-close cabinets w/ under cab lighting, quartz counters, brass fixtures, upgraded SS LG appliances (air-fry oven!) w/ upper range hood, walk-in pantry, fireplace w/ tile surround, custom molding accents throughout, full landscaping, deep alley-load garage, Nest thermostat, & more! Perfect for lock & leave living or investment opportunity. Near downtown, an easy stroll to great restaurants, Eagle Sat Market, Guerber Park, Boise River Greenbelt, Eagle Hills Golf Course, or hop on nearby HWY 55 for quick escape to mountains!
- Type:
- Other
- Sq.Ft.:
- 1,809
- Status:
- Active
- Beds:
- 3
- Year built:
- 1992
- Baths:
- 2.00
- MLS#:
- 98912562
- Subdivision:
- Riviera Estates
ADDITIONAL INFORMATION
Seize the opportunity to own a wonderful home in Eagle Idaho for under $200,000! This single-level home offers two spacious living areas bathed in natural light. Oak cabinetry throughout the kitchen provides ample storage. Full dining room & breakfast nook that opens directly to covered patio, perfect for indoor-outdoor entertaining. The primary suite features a ceiling fan, two generous closets, and an en-suite bathroom with dual vanity, soaking tub and walk-in shower. Outside, enjoy gated entry, covered patios, a lush front yard, and a fenced gardening area. Additional features include a detached 2-car garage with storage shed and work area. Nestled on the perimeter of the Riviera Estates Park and surrounded by extraordinary wildlife, this home offers a serene retreat. This property is just minutes from Eagle Island State Park and the Boise River. This sale is for the home only. Lot rent starting in July - $705/mo. Includes W/S/T. Home is on a foundation. Welcome home! Schedule a viewing today!
$460,000
2135 N Trail Creek Eagle, ID 83616
- Type:
- Single Family
- Sq.Ft.:
- 1,426
- Status:
- Active
- Beds:
- 3
- Lot size:
- 0.1 Acres
- Year built:
- 2002
- Baths:
- 3.00
- MLS#:
- 98912512
- Subdivision:
- Eagle Crest
ADDITIONAL INFORMATION
Great Eagle location for under $500K. Walk across the street to the Eagle Bike Park. 3 bedroom home on private quiet street in small subdivision. Close to trails, shopping and great schools. House features new Kitchen with quartz island, and counter tops and new appliances. New flooring throughout. Great room has 2 story vault that makes the down stairs open and bright.
$524,900
5808 W Hamm Ln Eagle, ID 83616
- Type:
- Single Family
- Sq.Ft.:
- 1,523
- Status:
- Active
- Beds:
- 3
- Lot size:
- 0.13 Acres
- Year built:
- 2020
- Baths:
- 2.00
- MLS#:
- 98912488
- Subdivision:
- Legacy
ADDITIONAL INFORMATION
This beautiful Legacy home with beautiful black stone siding, accented with white and pearl-gray tones sits perfectly positioned - no neighbors in the front and no neighbors behind you. A gardeners delight as the driveway has an abundance of roses, hydrangea's, black-eyed susans and butterfly bushes. Inside you will find a wide entry that leads you right back to the great room with vaulted ceilings and a fabulous view of the back garden, complete with water view from the canal, view of the Legacy playground, pool, tennis and pickleball courts, and play structures and fields. Views of both the East and the West - so you can see the sunrise and also set - all while enjoying your shaded yard, landscaped with arbors and trellis, birdbaths, aqua boulders and too many flowers to mention (see D for list). The kitchen is spacious with quartz counters and full tile backsplash, large pantry, and the fridge stays. Primary is large with walk in shower and dual sinks and walk in closet for storage. Washer and dryer stay.
$2,150,000
1105 W Back Forty Drive Eagle, ID 83616
- Type:
- Single Family
- Sq.Ft.:
- 4,479
- Status:
- Active
- Beds:
- 5
- Lot size:
- 0.3 Acres
- Year built:
- 2019
- Baths:
- 4.00
- MLS#:
- 98912449
- Subdivision:
- Mace River Ranch
ADDITIONAL INFORMATION
Elegant custom home on the waterfront in Mace River Ranch. Beautiful entry with paneled walls leads to a gorgeous great room with a decorative vaulted ceiling, fireplace and water views from the large windows. The spacious kitchen is well-equipped with a breakfast bar, SS Thermador Pro appliances (the wall oven and microwave/convection oven combo are brand new), butler's pantry with sink and a separate, large walk-in pantry. This flexible floor plan is perfectly adaptable to your needs. The main level features a primary master bedroom with an attached sitting room, stunning bathroom and large closet, as well as a second master bedroom with water views, WIC and an en suite bath. In addition there are two other rooms with large closets that could be used as a bedroom, an office, a music room, etc., - whatever you desire! The upper floor has two more bedrooms and a separate bonus room wired for multi-media. This home also features epoxy floors, utility sink, vent and gas heating in the oversized 3-car garage.
$1,200,000
6335 W Braveheart Eagle, ID 83616
- Type:
- Single Family
- Sq.Ft.:
- 5,069
- Status:
- Active
- Beds:
- 4
- Lot size:
- 0.33 Acres
- Year built:
- 2015
- Baths:
- 4.00
- MLS#:
- 98912529
- Subdivision:
- Syringa
ADDITIONAL INFORMATION
This is the BEST value in Eagle Idaho! Buy one main floor, get the basement at no additional cost. 4 Bedrooms + 3 Full Bathrooms on the main (3,423 Sqft). The finished basement (1,649 Sqft) has 2 bonus rooms w/closets and a bathroom. This home is situated on a 1/3rd acre corner lot in the premier community of Syringa (directly across from Legacy). Every inch of this home was expertly designed for everyday living, comfort, and entertaining. High ceiling on both levels gives w/gridline windows & wood burning fireplace gives you a feeling of warmth & comfort. A luxury feel carries through the interior w/custom millwork, superior crown molding, ceiling treatments & wide plank hardwood floors. The gourmet kitchen showcases an oversized island w/granite countertop, gorgeous custom wood cabinetry, built-in appliances, double oven & walk-in panty. Plenty of outdoor space to entertain w/covered front/back patio & fully fenced backyard. Extra deep driveway & garage w/storage. Generator included. Community pool & park.
$1,749,000
3285 N Shadow Hills Drive Eagle, ID 83616
- Type:
- Other
- Sq.Ft.:
- 3,195
- Status:
- Active
- Beds:
- 5
- Lot size:
- 4.66 Acres
- Year built:
- 1979
- Baths:
- 4.00
- MLS#:
- 98912225
- Subdivision:
- Eagle Bench
ADDITIONAL INFORMATION
Quintessential Equestrian Hobby Farm in Eagle, ID! With Water Rights & No HOA/CCR's! If you have horses, or desire Farm-To-Table living, this one is for you. Nestled on nearly 5 acres, quietly tucked at the end of a cul-de-sac, this extensively updated home offers the perfect blend of comfort & practical living. Enjoy an expansive 3,083 sf interior with an open floor plan, master & guest suite on the main level. Ideal for enthusiasts of farm-to-table & equestrian lifestyles, it features orchards, berries, raised garden beds, & 3 chicken coops. Horse amenities include 2 stall MD barn with 12x 8 tac room PLUS 12x16 feed room. Additional 12 x 8 tac shed close to the wash rack. 36x42 hay barn. Equipped w/solar panels for energy efficiency! You'll love the beautiful mature landscaping that enhance the serene setting. JUST 2 miles from quaint downtown Eagle w/all convenient lifestyle amenities. PLEASE CLICK 'TOUR' FOR UPDATE LIST
$1,799,000
705 W Quarter Dr Eagle, ID 83616
- Type:
- Other
- Sq.Ft.:
- 4,836
- Status:
- Active
- Beds:
- 5
- Lot size:
- 5.6 Acres
- Year built:
- 1998
- Baths:
- 4.00
- MLS#:
- 98912307
- Subdivision:
- Stillwell Estat
ADDITIONAL INFORMATION
Discover this exquisite equestrian estate, showcasing breathtaking views in every direction. Encompassing 5.6 acres, this property provides an opportunity to create your dream barn, swimming pool, and more. Inside, vaulted ceilings, a cozy fireplace, & expansive windows set a luxurious tone. Nearly 5,000 sf floor plan includes rec room w/ a built-in bar, & multiple living areas for entertaining. The gourmet kitchen features a large central island, premium granite, elegant white cabinetry & spacious pantry. The owner's suite is detailed w/ patio access, dual-sided fireplace, sitting area, & lavish ensuite bathroom w/ a freestanding tub, fully tiled shower w/ dual rainfall shower heads & expansive walk-in closet. Walkout basement offers a sophisticated built-in bar & a full bath. Outdoor entertaining is a delight w/ a covered deck, mature trees, lush landscaping & nearby hiking/biking trails. Irrigated, fenced acreage w/ 2 horse shelters & full water rights really enhance the estate's charm & functionality.
$1,875,999
7652 Windhurst Avenue Eagle, ID 83616
- Type:
- Single Family
- Sq.Ft.:
- 3,279
- Status:
- Active
- Beds:
- 4
- Lot size:
- 0.32 Acres
- Baths:
- 4.00
- MLS#:
- 98912321
- Subdivision:
- Terra View
ADDITIONAL INFORMATION
Welcome to the “Ravenna” in TerraView by multiple award winner Superior Custom Homes. This luxury custom home features spacious great room with 16 ft vaulted ceilings, custom concrete surround fireplace. The kitchen is a chefs dream featuring a Thermador appliance package with a built in fridge and freezer column and a butlers pantry. Step outside onto an oversized patio complete with a paver set fire pit overlooking your very own private beach. The master suite features Water front views, a walk-in shower, soaking tub An oversized 2 car garage and a 46 ft RV bay boasts plenty of room for toys. Terra View offers a community pool and clubhouse, 19+ acre park and all the landscape features you could want in a brand new community.
$575,000
2432 E Ashbrook Ct Eagle, ID 83616
- Type:
- Single Family
- Sq.Ft.:
- 1,998
- Status:
- Active
- Beds:
- 3
- Lot size:
- 0.23 Acres
- Year built:
- 1995
- Baths:
- 2.00
- MLS#:
- 98912290
- Subdivision:
- Lexington Hills
ADDITIONAL INFORMATION
Welcome to this charming single-level home located in Eagle’s highly sought-after Lexington Hills neighborhood. This delightful residence, lovingly maintained by its original owner, is hitting the market for the first time. Step inside to find brand new carpet and fresh interior paint, creating a warm and inviting space to host family and friends. Perfectly laid out with a split bedroom design, there’s also an ideal private office/den. Outside, the well-manicured yard and covered patio offer a peaceful retreat with ample space for outdoor activities and gardening. The property's prime location is truly unbeatable. Nestled close to everything Eagle has to offer, you’ll enjoy easy access to top-rated schools, fantastic parks, and the Eagle Hills Golf Course. Whether you're taking a leisurely stroll through the picturesque neighborhood with its winding pathways and nature filled ponds, or exploring the vibrant local community, you'll find everything you need just a stone's throw away.
$1,199,900
348 N Timber Wolf Pl Eagle, ID 83616
- Type:
- Single Family
- Sq.Ft.:
- 3,371
- Status:
- Active
- Beds:
- 5
- Lot size:
- 0.3 Acres
- Year built:
- 2016
- Baths:
- 3.00
- MLS#:
- 98912209
- Subdivision:
- Timberland Est
ADDITIONAL INFORMATION
Custom built residence in Timberland Estates centrally located in the heart of Eagle. No detail was left untouched in this ~3371sqft, 5-bed + bonus, 3-bath home featuring designer finishes & unparalleled quality. Open concept great room w/ East facing picture windows overlooking the sport pool & lush landscaping. Key elements include hand-scraped engineered hardwood floors, gas fireplace & upgraded lighting throughout. Chef’s kitchen w/ central island, quartz counters, under-cabinet lighting, gas range & double ovens. Spacious butler’s pantry w/ appliance station. Main level primary suite w/ luxurious en-suite bath, walk-in closet + 9’x9’ flex space or future pool bathroom. Main level guest suite w/ full bath. Upper level bonus room, 3 bedrooms & full bath w/ dual vanity. Enjoy summers w/ an expansive covered patio, heated pool & tranquil water feature. Fully fenced yard w/ synthetic lawn & low-cost irrigation water. Dream 4+ car garage w/ ~13.5’x42’ RV bay. Minutes to area schools, restaurants & downtown.
$1,097,000
1374 N Big Star Pl Eagle, ID 83616
- Type:
- Single Family
- Sq.Ft.:
- 2,808
- Status:
- Active
- Beds:
- 4
- Lot size:
- 0.42 Acres
- Year built:
- 2024
- Baths:
- 4.00
- MLS#:
- 98912068
- Subdivision:
- Legacy
ADDITIONAL INFORMATION
Welcome to your dream home in the prestigious Legacy subdivision of Eagle, Idaho! This stunning modern residence offers 4 spacious bedrooms and 3.5 luxurious bathrooms, blending comfort and style. Enter the 20 ft foyer to find an open layout with upgraded finishes and custom cabinetry throughout. The main floor primary suite features a lavish dual shower. An office or flex room with custom cabinetry and a walk-in closet provides versatile space. Upstairs, two bedrooms each include en suite bathrooms, walk-in closets, a shared lounge, and an extra laundry room. The heart of the home is a gourmet kitchen with a butler's pantry, perfect for culinary adventures. Situated on a cul-de-sac lot, this property offers ample outdoor space for family activities and entertaining. The driveway leads to a spacious 2-car garage and a 35 ft deep RV bay, ideal for recreational vehicles. Don’t miss your chance to own this exquisite home in Eagle’s top community! Under Construction
$2,199,808
1266 W Sherington Ct Eagle, ID 83616
- Type:
- Single Family
- Sq.Ft.:
- 4,240
- Status:
- Active
- Beds:
- 5
- Lot size:
- 0.4 Acres
- Year built:
- 2013
- Baths:
- 4.00
- MLS#:
- 98912050
- Subdivision:
- Water's Edge Sub
ADDITIONAL INFORMATION
Immerse yourself in this exclusive waterfront estate at The Shores in Eagle— a stunning single level Parade Home on a premier .40 acre lot. From the grand entrance with exquisite trim work to the great room’s soaring ceilings, exposed rustic wood beams and floor to ceiling fireplace, every detail exudes luxury. The gourmet kitchen boasts stainless steel built-in appliances, a hidden butler’s pantry, pasta arm, ample cabinetry and an expansive curved granite breakfast bar. Enjoy breathtaking views from the primary suite with direct access to the patio. A second master suite, with a separate entrance, serves as an ideal in-law or guest retreat with a kitchenette. Experience the epitome of indoor-outdoor living with two extensive covered patios overlooking the pond and impeccably landscaped garden. The enormous 1500 sq ft garage with RV Bay caters to all your storage needs. Nothing was spared in creating this beautiful home—come revel in the luxury lifestyle! A must see!
$950,000
1582 N Palaestra Eagle, ID 83616
- Type:
- Single Family
- Sq.Ft.:
- 2,434
- Status:
- Active
- Beds:
- 3
- Lot size:
- 0.27 Acres
- Year built:
- 2022
- Baths:
- 3.00
- MLS#:
- 98912003
- Subdivision:
- Legacy
ADDITIONAL INFORMATION
A modern take on the sophistication & charm of a traditional craftsman, this single level home is located in Legacy, one of Eagle, Idaho's most popular communities. This master planned resort style community features grand entries, ponds and water features, swim facility & pool house, 26 acre golf course, tennis courts, soccer fields, lush landscape amongst beautiful homes. Enjoy luxury everyday living surrounded by the warmth & brightness of this comfortable oasis that just feels like home. Stunning kitchen features Bosch appliances, 6 burner gas range, expansive island & ceiling height custom cabinetry. Primary suite features must haves like makeup vanity, free standing tub, enclosed spa shower, & access to back patio. Smart floor plan includes thru access from primary suite to laundry and mud room. Jack N Jill setup for the two bedrooms. Oversized back patio is a dream featuring outdoor entertainment setup with tv to enjoy Idaho outdoor living to the max. Minutes to Eagle dining, Boise River, & Greenbelt.
$2,250,000
1705 N Meridian Rd Eagle, ID 83616
- Type:
- Single Family
- Sq.Ft.:
- 3,813
- Status:
- Active
- Beds:
- 4
- Lot size:
- 0.88 Acres
- Year built:
- 2024
- Baths:
- 5.00
- MLS#:
- 98911950
- Subdivision:
- Middle Fork
ADDITIONAL INFORMATION
No CCR's, No HOA's! Hard to find new construction on nearly an acre of property with room to build a shop. Clean, contemporary lines highlight the interior and exterior of this home with 4 bedrooms, 4.5 bath plus bonus room and glassed-in office space. Large backyard with adequate room to build a detached shop. With a private, paved drive and fully fenced the builder has provided everything you have been asking for. Each bedroom has its own ensuite and the main level primary and junior suite give everyone the privacy they need. The great room is open and wrapped with windows with large, mature trees in the backyard. Custom cabinetry in the kitchen with butler pantry and wine fridge, separate pantry and coffee bar. Room for a pool if desired. One year builder warranty included.
$3,288,888
8916 N Bullwinkle Ln Eagle, ID 83616
- Type:
- Other
- Sq.Ft.:
- 5,702
- Status:
- Active
- Beds:
- 6
- Lot size:
- 12.93 Acres
- Year built:
- 2024
- Baths:
- 5.00
- MLS#:
- 98911789
- Subdivision:
- Saddle View Estates
ADDITIONAL INFORMATION
Luxury New Construction perched on almost 13 acres in Eagle! Opulence meets off grid efficiencies. Immerse yourself in your personal Idaho with expansive views of the valley and mountains. Boasting of 6 bedrms, bonus room, gym with wet bar, gun safe room, study room & two laundry rooms. Prepare your meals in the chefs kitchen with high end appliances, dual dishwashers & WOLF double ovens. 2 hybrid gas/wood burning fireplaces keep you cozy year round. Bring all your toys to the 2400sqft shop w/RV hookups and plumbing. Homestead dreams come true. Landscape plans included. Gated equine community with direct access to 250 acres of BLM and a 15min drive to downtown Eagle. Prewire for audio, blinds, and security. 25KW Solar + battery backups, private well, hydroradiant heated flooring, HVAC humidifier & purified air.Two wineries just a few miles away. Ask about Seller carry at 5.5%. Pictures do not do justice, you have to see in person to experience the full beauty! Check the virtual tour video and 3D walk through.
- Type:
- Single Family
- Sq.Ft.:
- 2,416
- Status:
- Active
- Beds:
- 4
- Lot size:
- 0.17 Acres
- Year built:
- 2024
- Baths:
- 3.00
- MLS#:
- 98911774
- Subdivision:
- Eagle Ridge
ADDITIONAL INFORMATION
The Grove at Eagle Ridge combines elegance and functionality. The 9-foot ceilings downstairs feel grand, as you enjoy your great room with fireplace and 8’x8’ sliding glass door out to your covered patio. The top of the line kitchen, features double ovens, gas cooktop, and spacious walk-in pantry, and gourmet island. The kitchen and baths have quartz countertops, with 36” high cabinets in the baths. Each room is wired for your favorite chandelier or ceiling fan and the kitchen island is pr-wired for 2 pendant lights. Other thoughtful features include Luxury Vinyl Plank flooring throughout the 1st floor, 6” baseboards, Ring video doorbell pro, High-efficiency features, pre-plumbed for a whole house water system, and 8-foot garage doors, Low-VOC paints, and more! The Eagle Ridge community includes walking paths, Tot lot, Clubhouse, Pool, and Pickleball courts.
$604,900
7907 W Golden Fig Dr Eagle, ID 83616
- Type:
- Single Family
- Sq.Ft.:
- 2,416
- Status:
- Active
- Beds:
- 4
- Lot size:
- 0.17 Acres
- Year built:
- 2024
- Baths:
- 3.00
- MLS#:
- 98911773
- Subdivision:
- Eagle Ridge
ADDITIONAL INFORMATION
The Grove at Eagle Ridge combines elegance and functionality. The 9-foot ceilings downstairs feel grand, as you enjoy your great room with fireplace and 8’x8’ sliding glass door out to your covered patio. The top of the line kitchen, features double ovens, gas cooktop, and spacious walk-in pantry, and gourmet island. The kitchen and baths have quartz countertops, with 36” high cabinets in the baths. Each room is wired for your favorite chandelier or ceiling fan and the kitchen island is pr-wired for 2 pendant lights. Other thoughtful features include Luxury Vinyl Plank flooring throughout the 1st floor, 6” baseboards, Ring video doorbell pro, High-efficiency features, pre-plumbed for a whole house water system, and 8-foot garage doors, Low-VOC paints, and more! The Eagle Ridge community includes walking paths, Tot lot, Clubhouse, Pool, and Pickleball courts.
$639,900
433 N Rene Pl Eagle, ID 83616
- Type:
- Single Family
- Sq.Ft.:
- 2,392
- Status:
- Active
- Beds:
- 3
- Lot size:
- 0.42 Acres
- Year built:
- 1974
- Baths:
- 3.00
- MLS#:
- 98911757
- Subdivision:
- Evans Sub
ADDITIONAL INFORMATION
Welcome home to .42 acres & NO HOA in Eagle. This amazing custom-built home has updates throughout with all the charm still in tact. Breathtaking great room boasting a vaulted ceiling, beams, chandelier, and wood-burning fireplace with stone to the ceiling apex. The kitchen features quartz countertops, newer SS appliances, and is open to both the quaint eating area & formal dining space. All three bedrooms & two bathrooms on the main including the master en suite with large closet & walk-in tile shower. Just down the stairs you will find a walk-out basement bonus/rec room, laundry room, half bath & office (could be 4th bedroom if egress was added or if it was connected to half bath as there is a window). Three car garage separated so could be two car plus shop or whatever your heart's desire! Extend your living outside to the oversized deck off the kitchen eating area and enjoy the massive backyard with storage shed. RV parking a plenty on this property! Minutes to Guerber Park via walking path.
$1,700,000
440 W Valli Hi Road Eagle, ID 83616
- Type:
- Other
- Sq.Ft.:
- 3,216
- Status:
- Active
- Beds:
- 6
- Lot size:
- 4.64 Acres
- Year built:
- 1977
- Baths:
- 3.00
- MLS#:
- 98911565
- Subdivision:
- Whispering Wind
ADDITIONAL INFORMATION
This exceptional, one of a kind equestrian estate offers an unparalleled private sanctuary on over 4.6 acres. The serene and picturesque setting provides the perfect backdrop for relaxation and enjoyment. Embrace the ultimate in outdoor living and WOW your friends and family with this spectacular space designed for comfort and elegance! Enjoy the luxurious saltwater pool, full outdoor kitchen, HUGE back patio and breathtaking views all around! Inside you'll also find the large and open floor plan to be an entertainers dream! From the spacious living room with gorgeous stone fireplace, to the updated kitchen with amazing natural light from multiple large windows, plenty of storage, newer stainless appliances and a huge island with ample seating and stunning wood counter tops. 2064 sq ft multi stall barn. RV Parking, no HOA and all in the sought after Eagle school district!

The data relating to real estate for sale on this website comes in part from the Internet Data Exchange program of the Intermountain MLS system. Real estate listings held by brokerage firms other than this broker are marked with the IDX icon. This information is provided exclusively for consumers’ personal, non-commercial use, that it may not be used for any purpose other than to identify prospective properties consumers may be interested in purchasing. 2024 Copyright Intermountain MLS. All rights reserved.
Eagle Real Estate
The median home value in Eagle, ID is $457,400. This is higher than the county median home value of $309,300. The national median home value is $219,700. The average price of homes sold in Eagle, ID is $457,400. Approximately 77.34% of Eagle homes are owned, compared to 16.64% rented, while 6.02% are vacant. Eagle real estate listings include condos, townhomes, and single family homes for sale. Commercial properties are also available. If you see a property you’re interested in, contact a Eagle real estate agent to arrange a tour today!
Eagle, Idaho has a population of 23,708. Eagle is more family-centric than the surrounding county with 35.6% of the households containing married families with children. The county average for households married with children is 35.29%.
The median household income in Eagle, Idaho is $81,909. The median household income for the surrounding county is $60,151 compared to the national median of $57,652. The median age of people living in Eagle is 45.5 years.
Eagle Weather
The average high temperature in July is 88 degrees, with an average low temperature in January of 23.3 degrees. The average rainfall is approximately 17.6 inches per year, with 55.7 inches of snow per year.
