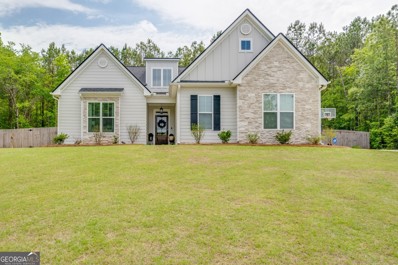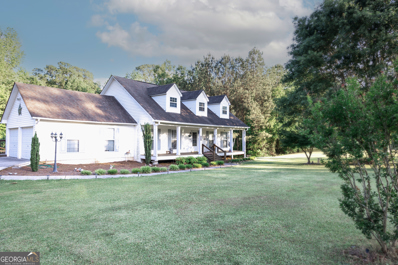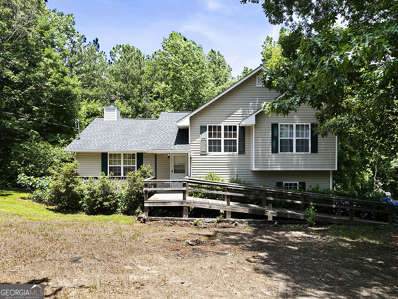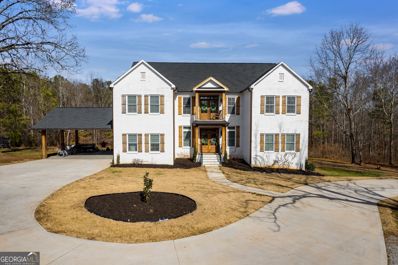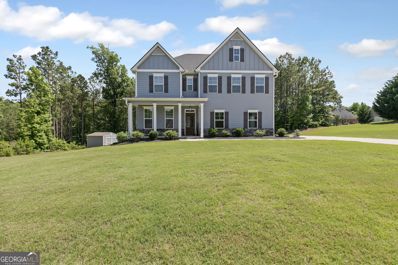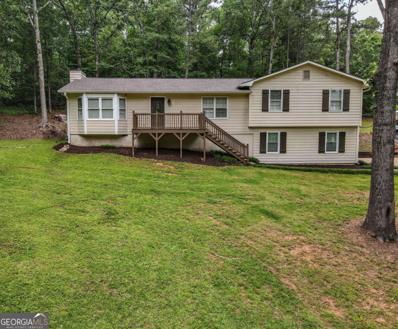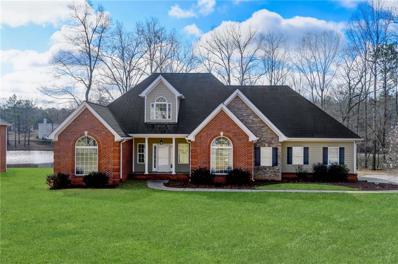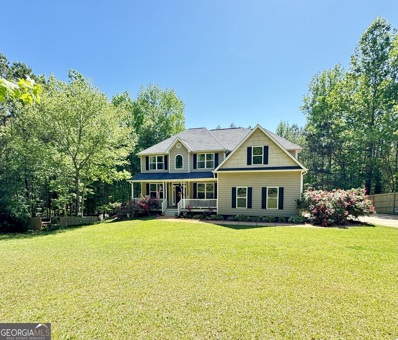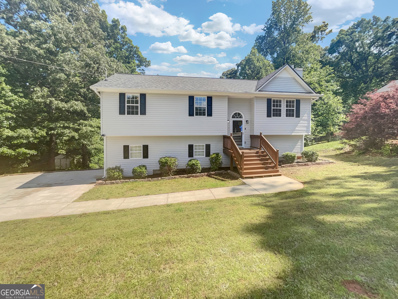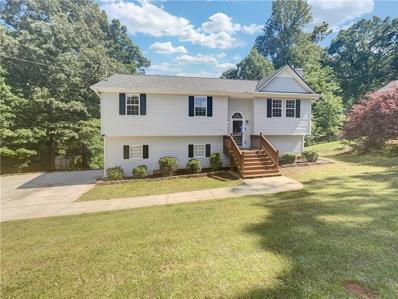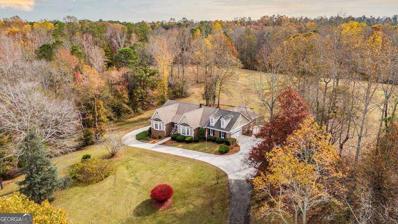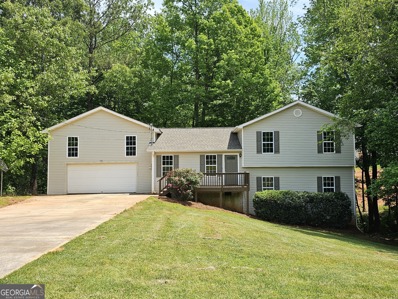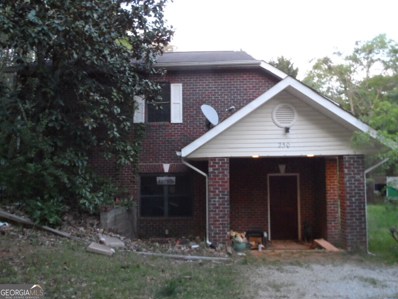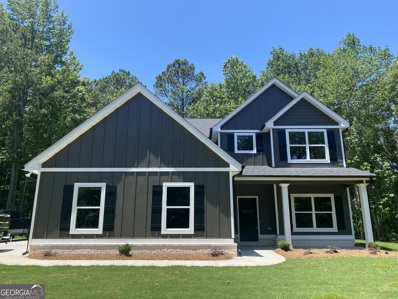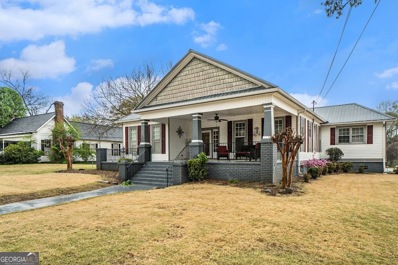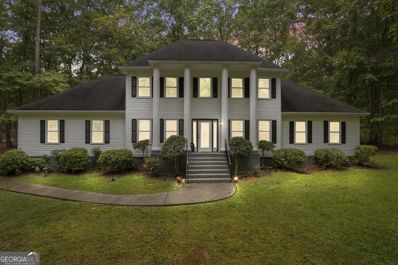Whitesburg GA Homes for Sale
- Type:
- Single Family
- Sq.Ft.:
- 2,816
- Status:
- NEW LISTING
- Beds:
- 4
- Lot size:
- 1.16 Acres
- Year built:
- 2020
- Baths:
- 3.00
- MLS#:
- 10313838
- Subdivision:
- Wetherford
ADDITIONAL INFORMATION
Like New Home! Gorgeous 4 bedroom, 3 full bath home in great location! Notice the beautiful details as you enter the home, hardwood floors, high ceilings and much more! Kitchen with stone counters, island, pantry and view to fireside family room. Laundry room conveniently located on the main level. Master on main with walk-in closet and private bath features double vanity, soaking tub and separate shower. Additional Bedroom and full bath on main and 2 bedrooms and full bath on upper level. 2 car garage. Alexander High School District.
$374,500
15 Roberts Road Whitesburg, GA 30185
- Type:
- Single Family
- Sq.Ft.:
- 2,350
- Status:
- NEW LISTING
- Beds:
- 5
- Lot size:
- 1 Acres
- Year built:
- 1997
- Baths:
- 3.00
- MLS#:
- 10312253
- Subdivision:
- None
ADDITIONAL INFORMATION
Your Dream Home awaits!! This gorgeous ranch style home has 3 bedrooms and 2 full baths downstairs and has a finished loft to include 2 full bedrooms, living room/game room and full bath upstairs. Plenty of closet space on both levels. Big master bedroom and master bath. Double sink vanity. New flooring installed throughout living room, hall, and dining room last year. New hot water heater, 2 AC units, all new duct work, and new metal 20x20 pavilion. Gas fireplace in main living room. Large laundry room on main level. Large back deck of dining room. (unfinished basement). Concrete driveway. Double road frontage. Not in a subdivision. Great location in desirable Carroll County.
- Type:
- Single Family
- Sq.Ft.:
- 1,564
- Status:
- NEW LISTING
- Beds:
- 3
- Lot size:
- 0.7 Acres
- Year built:
- 2002
- Baths:
- 2.00
- MLS#:
- 10311811
- Subdivision:
- Thompson Hill Overlook
ADDITIONAL INFORMATION
USDA and 100% financing eligible home! Welcome home to this 3 bedroom 2 bathroom home located in Thompson Hill Overlook neighborhood! Hardwood floors throughout! The kitchen boasts plenty of cabinets, a breakfast nook, and stainless steel appliances included! The main bedroom has an en suite bathroom with a soaking tub and separate shower, spacious secondary bedrooms, finished bonus room downstairs for a potential 4th bedroom. Enjoy the outdoors on the back deck overlooking the wooded, fenced-in back yard! Conveniently located 20 minutes from Carrollton, Newnan, and Douglasville. The wheelchair ramp is an add on, the original deck is underneath it can be easily removed.
$735,000
3210 N Hwy 16 Whitesburg, GA 30185
- Type:
- Single Family
- Sq.Ft.:
- 4,960
- Status:
- Active
- Beds:
- 7
- Lot size:
- 8.75 Acres
- Year built:
- 2012
- Baths:
- 5.00
- MLS#:
- 10310695
ADDITIONAL INFORMATION
What a spectacular home!! This 7 bedroom and 4.5 bath home is situated on 8.75 partially wooded acreage!! From the moment you walk into the home you are suddenly intrigued by all it has to offer! From the beautiful hardwood floors throughout to the awesome Chef's Kitchen! The Chef's kitchen has upgraded appliances, counterspace and cabinetry galore! The living area downstairs has 3 extra large bedrooms and a full bath and a half bath! Full Laundry room on the main level with a tiled doggie shower! Upstairs you have another living area with the Master Suite complete with the Master Bath with the most perfect oversized shower! Continuing upstairs you have an additional 3 mega bedrooms!! Did we mention the walk-in closets?? We cannot leave out the kitchenette and additional laundry room upstairs as well! This home is show ready!!
- Type:
- Single Family
- Sq.Ft.:
- 3,038
- Status:
- Active
- Beds:
- 4
- Lot size:
- 0.9 Acres
- Year built:
- 2020
- Baths:
- 4.00
- MLS#:
- 10309285
- Subdivision:
- Wetherford
ADDITIONAL INFORMATION
OPEN HOUSE SATURDAY, JUNE 15TH FROM 12PM TO 3PM!!! Welcome to your dream home! This spacious and elegant 4-bedroom, 4-bathroom residence offers everything you need for comfortable and luxurious living. Nestled in a serene neighborhood, this home features a large and beautiful kitchen, perfect for someone who loves to cook and entertaining guests. Upon entering, you'll be greeted by a bright and airy living area that seamlessly flows into the expansive kitchen. The kitchen boasts modern appliances, ample counter space, and stylish cabinetry, making it the heart of the home. The main level includes a versatile bonus room, ideal for a home office, playroom, or guest space. Each of the large bedrooms are complete with walk-in closets for ample storage. The master suite is a true retreat, featuring an en-suite bathroom with a soaking tub, separate shower, and a closet of your dreams. Step outside to discover a big yard with a deck, perfect for outdoor gatherings, barbecues, and relaxation. The deck overlooks the lush greenery, providing a tranquil setting for entertaining or unwinding after a long day. Schedule your showing today!!
$289,900
54 Hanson Trail Whitesburg, GA 30185
- Type:
- Single Family
- Sq.Ft.:
- 1,620
- Status:
- Active
- Beds:
- 3
- Lot size:
- 0.65 Acres
- Year built:
- 1990
- Baths:
- 3.00
- MLS#:
- 10306951
- Subdivision:
- Spring Lake
ADDITIONAL INFORMATION
This charming, move-in ready home is renovated throughout and located in the 100% USDA financing area. Spacious foyer opens to large family room with fireplace, half bath/laundry room, eating area and beautiful kitchen with island/breakfast bar, granite counters, new appliances and more. The formal dining room is an added touch that can also be used as an office or playroom area. Master bedroom accommodates a king size bed and includes walk-in closet and master bath. Two spacious secondary bedrooms access a hall bath. New interior/exterior paint, flooring, fixtures, stainless steel appliances, roof, HVAC, water heater, gutters, granite & more! Quaint and quiet subdivision with easy access to Carrollton, Whitesburg (Hwy 5) and Newnan. Just 10 minutes from Carrollton and 2 miles to Whitesburg Elementary.
- Type:
- Single Family
- Sq.Ft.:
- 2,042
- Status:
- Active
- Beds:
- 3
- Lot size:
- 0.86 Acres
- Year built:
- 2005
- Baths:
- 2.00
- MLS#:
- 7391727
- Subdivision:
- Stillwaters Plantation
ADDITIONAL INFORMATION
Welcome home to this stately Ranch masterpiece on the LAKE in the sought after Stillwaters Plantation community!! As soon as you enter the hardwood foyer from the inviting front porch, you will immediately appreciate the attention to detail and incredible craftsmanship! Just inside the front door is a formal dining room with arched entryway, chair rail molding and tray ceiling. The dining room then leads back to a spacious & open concept family room featuring oak floors, vaulted ceiling, oak built ins, and a cozy fireplace with dentil mold accents. The family room flows into a sundrenched Sunroom with tile floor and column flanked entry with access out to the large entertainment deck overlooking a lush backyard. Backyard space offers 138 ft. of lake frontage & access to a 3 tiered dock. Back inside, the sunroom opens up to a well appointed kitchen with solid oak custom cabinets, Corian countertops, breakfast bar, new stainless steel appliances a sunny breakfast area with lake views, and a large walk-in pantry. Just beyond the pantry is the large primary suite featuring an intricate tray ceiling and an en-suite bath with double vanities, whirlpool tub, and separate shower. Home also boasts 2 more spacious secondary bedrooms and a 2nd full bath with double vanities, as well as an attached 2 car garage and attic space that is ready for expansion. SO MUCH TO ENJOY HERE...Do not wait!! Call to schedule your tour today!!!
- Type:
- Single Family
- Sq.Ft.:
- 3,406
- Status:
- Active
- Beds:
- 5
- Lot size:
- 6.66 Acres
- Year built:
- 2006
- Baths:
- 3.00
- MLS#:
- 10303881
- Subdivision:
- None
ADDITIONAL INFORMATION
Looking for a home with land? Need plenty of storage? Want the option to add more living space? This 5 bedroom 3 bath home on 6.66 acres has all that and more! The main floor of this home is where you will find a sitting room, dining room, breakfast area, a bedroom with a full bath, living room, kitchen and pantry, as well as ONE of TWO laundry rooms. Upstairs hosts the remaining 4 bedrooms, 2 full baths and the second laundry room. The oversized master has a huge walk-in closet and an additional sitting room. Plenty of storage in the unfinished basement or the option to finish it to have extra bedrooms. Fresh paint and flooring throughout!
- Type:
- Single Family
- Sq.Ft.:
- 1,959
- Status:
- Active
- Beds:
- 3
- Lot size:
- 0.73 Acres
- Year built:
- 2001
- Baths:
- 3.00
- MLS#:
- 10298072
- Subdivision:
- THOMPSON HILL OVERLOOK
ADDITIONAL INFORMATION
Welcome to a harmonious living environment that beautifully combines style and function. The neutral color paint scheme creates a calm and serene aesthetic throughout the home. The fresh interior paint provides a clean canvas for you to personalize each room. The welcoming fireplace in the living area promises warmth and comfort on chilly evenings, making it a perfect gathering spot. Step outside to the deck, ideal for outdoor relaxation and social gatherings. Whether enjoying a morning coffee or hosting a dinner under the stars, this tranquil space caters to any occasion. The storage shed adds practicality to the outdoor space for all your storage needs. This property seamlessly blends indoor and outdoor living, offering a lifestyle that is both easeful and exciting. Embrace the beauty of simplicity and comfort this home has to offer.
- Type:
- Single Family
- Sq.Ft.:
- 1,959
- Status:
- Active
- Beds:
- 3
- Lot size:
- 0.73 Acres
- Year built:
- 2001
- Baths:
- 3.00
- MLS#:
- 7385611
- Subdivision:
- Thompson Hill Overlook
ADDITIONAL INFORMATION
Welcome to a harmonious living environment that beautifully combines style and function. The neutral color paint scheme creates a calm and serene aesthetic throughout the home. The fresh interior paint provides a clean canvas for you to personalize each room. The welcoming fireplace in the living area promises warmth and comfort on chilly evenings, making it a perfect gathering spot. Step outside to the deck, ideal for outdoor relaxation and social gatherings. Whether enjoying a morning coffee or hosting a dinner under the stars, this tranquil space caters to any occasion. The storage shed adds practicality to the outdoor space for all your storage needs. This property seamlessly blends indoor and outdoor living, offering a lifestyle that is both easeful and exciting. Embrace the beauty of simplicity and comfort this home has to offer.
- Type:
- Single Family
- Sq.Ft.:
- 3,200
- Status:
- Active
- Beds:
- 3
- Lot size:
- 5 Acres
- Year built:
- 1991
- Baths:
- 3.00
- MLS#:
- 10292402
ADDITIONAL INFORMATION
Unveiling a rare gem-a custom-built home designed for timeless living on an expansive 5-acre sanctuary. This 3200 sq. ft. abode boasts 3 beds, 2.5 baths, with a versatile office or 4th bedroom and potential bonus room upstairs. Revel in an open floor plan perfect for entertaining, complemented by central vac, a heated/cooled basement with exterior garage access, recent renovations, and a fenced-in yard. Nestled in absolute privacy, this haven offers unmatched views and tranquility. It's not common to find well-kept land coupled with a stunning, move-in ready home just 20 minutes to Carrollton or Newnan. Don't walk - RUN to have the chance to call this house - your home! Agent Owned
- Type:
- Single Family
- Sq.Ft.:
- 1,980
- Status:
- Active
- Beds:
- 6
- Lot size:
- 0.65 Acres
- Year built:
- 2004
- Baths:
- 3.00
- MLS#:
- 10287797
- Subdivision:
- Thompson Hill Overlook
ADDITIONAL INFORMATION
Looking for space? If so, this is the one! Located in the 100% USDA financing area, this renovated split level home is move-in ready. Features include a spacious family room, renovated kitchen with new granite counters and new stainless steel appliances. Three bedrooms including the master are on the upper level. The master suite has a walk-in closet and en-suite bathroom with a large shower. The secondary bedrooms are great size and access the full bath in the hallway. On the lower level, you will discover the 3rd full bath, laundry room, and 3 additional bedrooms with closets, or use for a bonus space or office! The possibilities are endless! New LVP flooring in the main areas, new carpet in the bedrooms, new interior/exterior paint, new granite counters, new fixtures, new roof + more!
$214,900
250 Big Oak Rd Whitesburg, GA 30185
- Type:
- Single Family
- Sq.Ft.:
- 2,476
- Status:
- Active
- Beds:
- 3
- Lot size:
- 0.39 Acres
- Year built:
- 1992
- Baths:
- 2.00
- MLS#:
- 10282210
ADDITIONAL INFORMATION
Make this home your own. Great fixer upper priced to sell. Master on main with sitting area and private bath. Huge Family Room. Office. Out building.
- Type:
- Single Family
- Sq.Ft.:
- n/a
- Status:
- Active
- Beds:
- 4
- Lot size:
- 1.41 Acres
- Year built:
- 2024
- Baths:
- 4.00
- MLS#:
- 10274243
- Subdivision:
- None - 1.41 Acre
ADDITIONAL INFORMATION
Adorable home being built now in a very Desirable area close to Whitesburg. NO HOA - 1.41 Acres - Sits in the trees. So much bang for the buck! Owner's Suite on MAIN LEVEL, powder room, large family room with linear fireplace - Separate Dining Room - Glorious Kitchen with upgraded slide in range - Covered Back Patio - UPSTAIRS has 3 more bedrooms (1 en-suite), 2nd Family Room. - REVwood flooring in all downstairs common areas - Tiled Baths - Hardwood staircase - Hardi concrete siding - EXCELLENT Builder Warranty - SMART HOMES PACKAGE IS OPTIONAL - THIS IS A MUST SEE!
$399,000
628 Main Street Whitesburg, GA 30185
- Type:
- Single Family
- Sq.Ft.:
- 2,312
- Status:
- Active
- Beds:
- 3
- Lot size:
- 1.46 Acres
- Year built:
- 1887
- Baths:
- 2.00
- MLS#:
- 10271403
- Subdivision:
- None
ADDITIONAL INFORMATION
Character and Quality construction are the first things that come to mind when describing this late 1800's home. This charmer has been well maintained and upgraded to give the perfect mix of old and new. From the extra large front porch, wide foyer entry, and true tongue and groove hardwood flooring, the historic features of this property will be a conversation piece to all that visit. The large and private rear yard with a 40x45 shop building gives plenty of outdoor space for entertaining, playing, and work projects. For those looking to own a historic home with lots of space in an "in-town" location, this home will check all the boxes. The grounds are professionally landscaped with ornamental red maples, azalea bushes, and sodded front and side yards with a full irrigation system.
- Type:
- Single Family
- Sq.Ft.:
- 2,664
- Status:
- Active
- Beds:
- 4
- Lot size:
- 1.61 Acres
- Year built:
- 1997
- Baths:
- 3.00
- MLS#:
- 10268123
- Subdivision:
- Lake Wampum/ Woodland Farms
ADDITIONAL INFORMATION
"SELLER OFFERING BUYERS HOME WARRANTY" Welcome to your recently updated 4-bedroom, 2.5-bathroom Colonial home that boasts a harmonious blend of classic charm and modern updates. This home sits in a serene country setting with lake access to Lake Wampum. Upon entering, you will be greeted by a 2 story foyer with tons of natural light, all new hardwood floors in main living areas and tile in bathrooms. There is an additional room right off foyer that can used for many things such as an office, library, or den, just to name a few. Home has new interior painting, making it ready for your personal touch. This home has been upgraded with new windows throughout, as well as new light fixtures that create an ambient atmosphere. The newly updated kitchen with new granite countertops, white cabinetry and stainless-steel appliances for all of your functionality needs. The kitchen also includes a breakfast nook for some extra eating space. Don't forget the spacious laundry room that sits right off the kitchen and has access to back deck and back yard. The updates extend to the primary bathroom, showcasing a new tile shower, new double vanities with Corian countertops, along with a free-standing soaking tub. The primary bedroom suite is spacious with trey ceilings, and a custom-built closet organizer. Staircase has been fully rebuilt with modern railings and wider steps. This area is an ideal layout with 3 well-appointed spacious bedrooms and a full bath along with a oversized closet space in one of the bedrooms. Sitting area at the top of stairs would be perfect for your very own reading nook. The private backyard offers a haven for relaxation on the oversized newly painted back deck and additional cleared backyard which is perfect for unwinding amidst nature's beauty. There is also a RV parking spot with electricity which was added last year. Home has been fitted with new gutter guards and a newly paved asphalt driveway. Experience the harmonious blend of past and present, where every corner of this home reflects thoughtful design and quality updates. Welcome to a life of refined tranquility and style. Schedule your appt today before this one leaves the market.

The data relating to real estate for sale on this web site comes in part from the Broker Reciprocity Program of Georgia MLS. Real estate listings held by brokerage firms other than this broker are marked with the Broker Reciprocity logo and detailed information about them includes the name of the listing brokers. The broker providing this data believes it to be correct but advises interested parties to confirm them before relying on them in a purchase decision. Copyright 2024 Georgia MLS. All rights reserved.
Price and Tax History when not sourced from FMLS are provided by public records. Mortgage Rates provided by Greenlight Mortgage. School information provided by GreatSchools.org. Drive Times provided by INRIX. Walk Scores provided by Walk Score®. Area Statistics provided by Sperling’s Best Places.
For technical issues regarding this website and/or listing search engine, please contact Xome Tech Support at 844-400-9663 or email us at xomeconcierge@xome.com.
License # 367751 Xome Inc. License # 65656
AndreaD.Conner@xome.com 844-400-XOME (9663)
750 Highway 121 Bypass, Ste 100, Lewisville, TX 75067
Information is deemed reliable but is not guaranteed.
Whitesburg Real Estate
The median home value in Whitesburg, GA is $167,100. This is higher than the county median home value of $146,500. The national median home value is $219,700. The average price of homes sold in Whitesburg, GA is $167,100. Approximately 53.95% of Whitesburg homes are owned, compared to 31.62% rented, while 14.43% are vacant. Whitesburg real estate listings include condos, townhomes, and single family homes for sale. Commercial properties are also available. If you see a property you’re interested in, contact a Whitesburg real estate agent to arrange a tour today!
Whitesburg, Georgia 30185 has a population of 633. Whitesburg 30185 is less family-centric than the surrounding county with 31.73% of the households containing married families with children. The county average for households married with children is 34.1%.
The median household income in Whitesburg, Georgia 30185 is $38,750. The median household income for the surrounding county is $46,844 compared to the national median of $57,652. The median age of people living in Whitesburg 30185 is 35.6 years.
Whitesburg Weather
The average high temperature in July is 90.2 degrees, with an average low temperature in January of 30.2 degrees. The average rainfall is approximately 51.5 inches per year, with 1.6 inches of snow per year.
