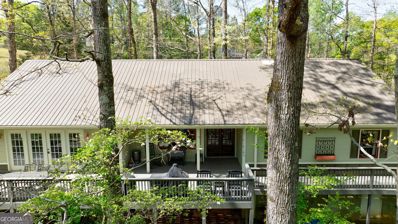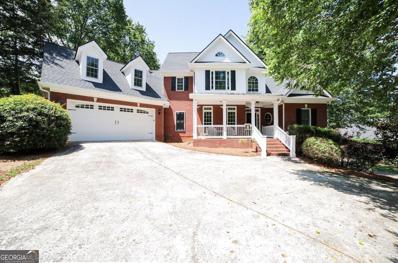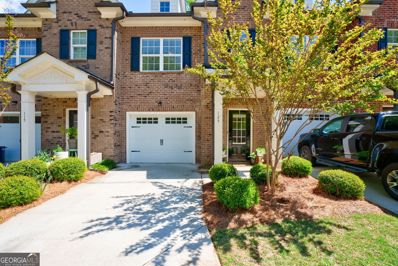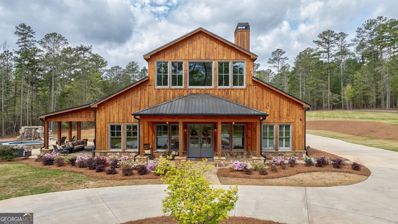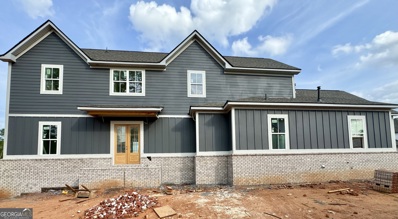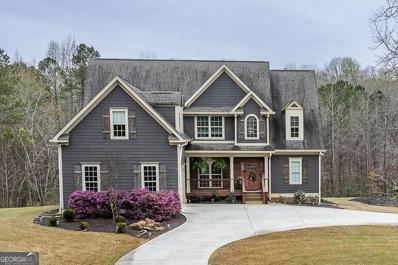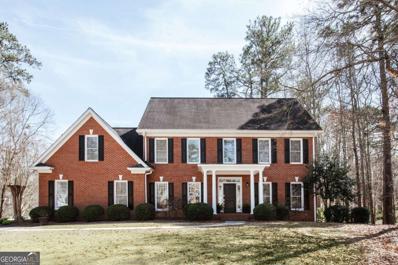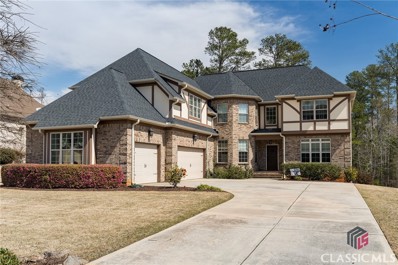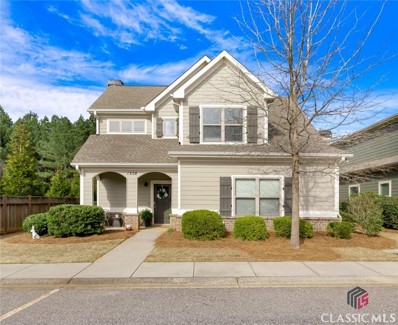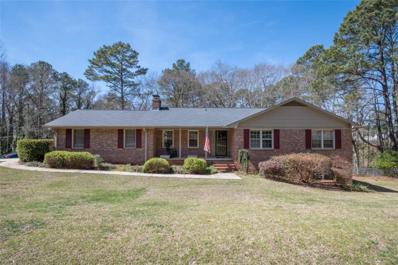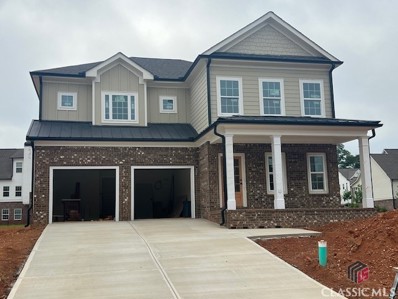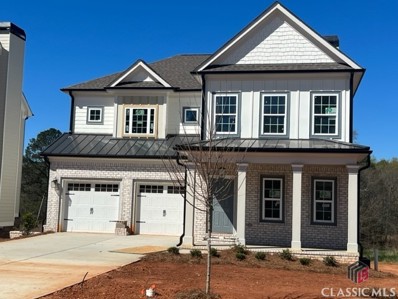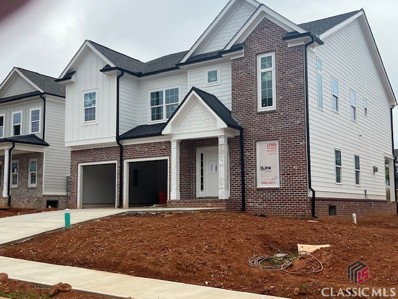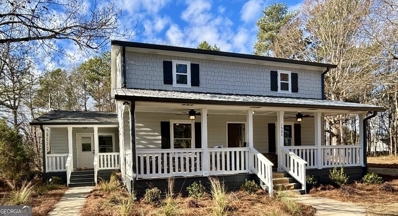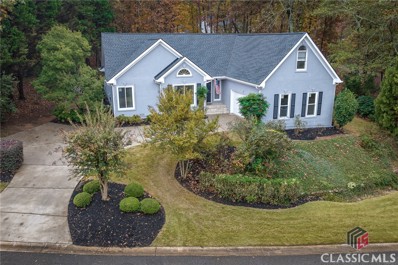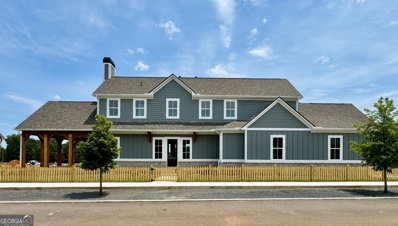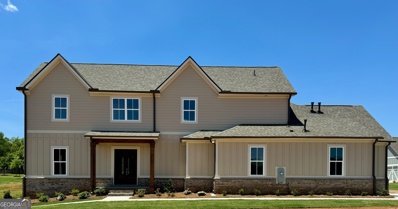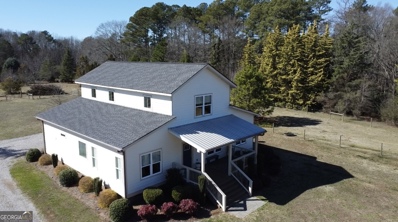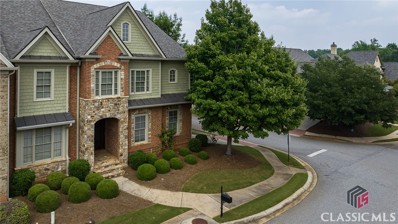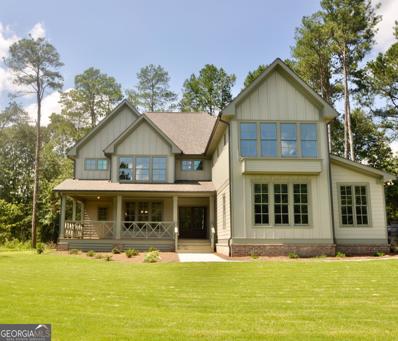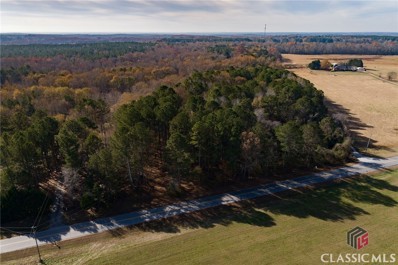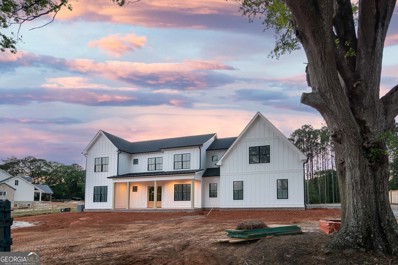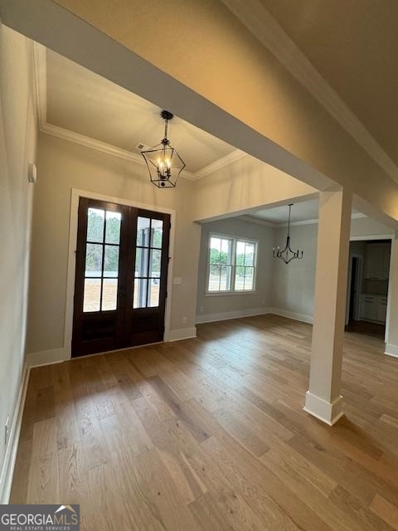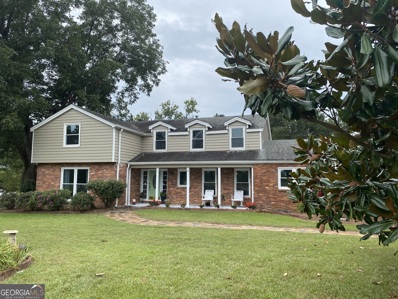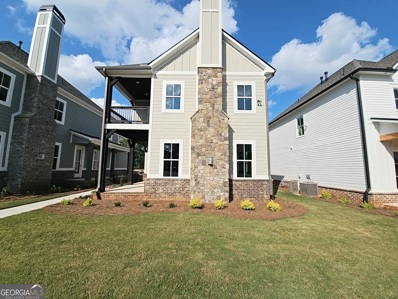Watkinsville GA Homes for Sale
- Type:
- Single Family
- Sq.Ft.:
- 2,049
- Status:
- Active
- Beds:
- 3
- Lot size:
- 2.81 Acres
- Year built:
- 1986
- Baths:
- 3.00
- MLS#:
- 10281798
ADDITIONAL INFORMATION
This beautifully renovated and meticulously maintained home sits on 2.8 acres in a private park-like setting with a view of a creek, yet is just minutes away from Watkinsville, UGA, and Athens. You will not find a more inviting home, on such a gorgeous lot, with finishes as detailed as this home anywhere in Oconee County. Spacious rooms and living areas, luxurious bathroom and kitchen upgrades, and exceptional outdoor spaces make this home a must-see. The upgrades are numerous, but a few notable ones include the exterior: a large 1050 square foot wrap-around deck and a 100+ square foot covered porch, a recently installed metal roof, new Hardie wainscot siding and trim, high-quality PELLA windows, new gutters, beautiful stained front patio doors, fresh paint, and charming outdoor lighting for evenings on the deck. Inside, almost every inch has been transformed. The kitchen boasts new appliances, granite countertops, custom tile backsplash, and under-cabinet lighting. The bathrooms have been remodeled to a magazine-worthy standard, with high-end door hardware, lighting fixtures, and bath accessories adding the finishing touches to this exquisite home. If you are in search of a home with unparalleled beauty... this is it! The convenient location of 1201 Great Oak Lane in Watkinsville, GA offers easy access to top-rated Oconee Co. schools, shopping, Wire Park (2.5 Miles), OCAF, Downtown Watkinsville and more. With such a prime location, youll have everything you need right at your fingertips. The proximity to Athens loop also provides easy access to all the amenities the area has to offer in the Classic City of Athens,GA inc. the UGA campus (15min.). This property truly offers the perfect of suburban living with easy access to city conveniences.
- Type:
- Single Family
- Sq.Ft.:
- 2,749
- Status:
- Active
- Beds:
- 5
- Lot size:
- 0.77 Acres
- Year built:
- 2004
- Baths:
- 4.00
- MLS#:
- 20178204
- Subdivision:
- Laurel Shoals
ADDITIONAL INFORMATION
Presenting an expansive classic traditional home in Oconee Countys established Laurel Shoals neighborhood. Crafted in the formal style, this all-brick home abounds with spacious rooms that create the ideal floor-plan for entertaining, while maintaining designated spaces for a more intimate experience. Upon arrival, the rocking chair front porch greets you, as youre ushered into the grand, 2-story foyer. Notable features highlight this home, such as; hardwood floors, lofty vaulted ceilings, upgraded trim package including wainscoting, and decorative light fixtures to name a few. The foyer is effortlessly flanked by the oversized dining room perfect for hosting lavish dinner parties, and gives way to the great room. Centrally located and hosting a marble accented fireplace, the great room commands the space and is the true heart of the home. With entertaining in mind, the home chef will easily be able to oversee their guest through the pass-thru window while they whip up a banquet feast. No detail missed, the kitchen is stacked with custom stained Coleman cabinets, sprawling granite counters including an island, double-basin under-mount sink, large pantry, wall oven, built-in microwave the list goes on. The kitchen perfectly expands to the cozy keeping room or optional breakfast room featuring a turret-styled bay window, providing ample natural light and that extra touch of charm. A rare find, the main floor offers not only the owners suite, but also boasts a guest suite option, or a home office. Offering ample space, the owners retreat was also upgraded with a bay window providing a cozy sitting area, boasts a tray ceiling, oversized closet, and an ensuite full bath. All the expected amenities appoint the primary full bath including a double-sink vanity, separate tiled shower, private water closet, and a Whirlpool tub. This home continues to expand as you travel up the stairs to find 3 extra bedrooms all boasting private bath access and spacious closets, and also offers an oversized bonus room providing tons of possibilities. Space is the name of the game, and this expansive concept offers even more room to grow with the unfinished terrace level. Boasting a full-daylight basement, this addition is stubbed, studded, offers 10 ceilings, and is ready for completion. Let your inner basement dreams thrive. The desirable features extend to the exterior where outdoor living is made easy on the open-air deck or lower level patio, all overlooking the private, fenced rear yard. A convenient location is the finishing touch within minutes to Oconee Schools, Epps Bridge Shopping Center, Hwy. 316 and Loop 10, simple convenience is an understatement. This home is ready for your customizing touch.
Open House:
Tuesday, 6/11 1:00-3:00PM
- Type:
- Condo
- Sq.Ft.:
- 1,614
- Status:
- Active
- Beds:
- 2
- Lot size:
- 0.02 Acres
- Year built:
- 2019
- Baths:
- 3.00
- MLS#:
- 10276901
- Subdivision:
- Pecan Bluff
ADDITIONAL INFORMATION
Don't miss this rare opportunity to own a CONDO in the highly sought after community of Pecan Bluff in the heart of Watkinsville! There's no condo community in Oconee County quite like this one. Minutes to downtown Watkinsville for shopping, sightseeing, and dining. This 2 bedroom 2 1/2 bath home has a beautiful foyer/hallway with wood floors, a large closet, and a half bath. The spacious great room has a cozy gas fireplace, a picture window that overlooks the private patio, along with a light and airy kitchen. The subway tile backsplash, stainless appliances, and generous pantry closet compliment the kitchen perfectly. The granite countertops and breakfast bar make for the perfect main level living space. Upstairs hosts the Primary bedroom ensuite and bathroom complete with a walk-in tiled shower and a granite double vanity. The oversized walk-in closet is a must see! Across from the Primary suite is a second bedroom ensuite with a large walk-in closet as well! The laundry room and another sizable closet are conveniently located off of the second upstairs bedroom. The adorable condo has an attached one-car garage and a second designated parking space. Only minutes from Watkinsville's newest mixed use development, Wire Park, providing shopping, dining, and entertainment, as well as its location just down the road from the University of Georgia, Pecan Bluff is the perfect home for anyone looking to become immersed in all that Downtown Watkinsville, Oconee County and the Greater Athens Area have to offer. Don't hesitate or you will miss this one! Schedule your showing today!
- Type:
- Single Family
- Sq.Ft.:
- 4,751
- Status:
- Active
- Beds:
- 4
- Lot size:
- 12.08 Acres
- Year built:
- 2021
- Baths:
- 5.00
- MLS#:
- 10276692
- Subdivision:
- None
ADDITIONAL INFORMATION
Your opportunity to own one of the most unique and gorgeous properties in Oconee County! Located in the middle of 12 acres of beautiful Pines and hardwoods off Colham Ferry Rd. is an amazing ALL WOOD FRAMED BARNDOMINIUM. This stunning home has every upgrade and bell and whistle. The luxury kitchen is complete with a Thermador range, pot filler, custom vent hood and cabinetry, quartz countertops, oversized island with apron front sink, custom walk-in pantry and Pebble Ice Maker. Enjoy the wonderful covered porches that overlook the Gunite, Pebble-Tec Salt Water Pool complete with a waterfall, jumping rock and heated spa. In progress is the construction of a pool house with an 18ft. Masonry fireplace, stubbed for bathroom and kitchen. From the moment you enter the gates of this breathtaking property you will be captivated by the details. Enter the home through the stunning wood and glass double doors and immediately, you will be taken with the immense, 26ft. vaulted, wood beamed ceilings of the family room, floor to ceiling stone fireplace, and 5 inch, Red Oak hardwood floors. The open concept of the family room, dining room, and kitchen lends itself to hosting all your family and friends for celebrations and holidays. Want to continue the entertainment after dinner? Head out to the side covered patio and enjoy the spectacular outdoor spaces including a resort style pool, spa and waterfall, or better yet, start your summer barbecues here! Off from the kitchen and family room, you'll find the Primary Suite complete with a wood,vaulted ceiling, expansive primary bath offering its own washer and dryer, not one, but two generous custom walk-in closets, and the most amazing shower, you just have to see to believe! Connected to the back walk-in closet is a separate room, perfect for an office, nursery or an extension of the closet. The main level boasts a lovely half bath, two more generoous ensuite bedrooms with beautifully tiled showers and heated toilet seats! One bedroom also provides a separate sitting/tv room. Walk upstairs to discover a child/teen's dream! The expansive ensuite bedroom with its own oversized walk-in closet also leads to an over 780 sq.ft. bonus room/living room/playroom/office/media room. If the living and outdoor spaces of this home weren't enough, wait until you see the over 2000 sq.ft. garage! This space will hold 4+ vehicles, ATVs, lawn equipment, and still leave you tons of room for storage. Additional features of this wonderful home are: plantation shutters, security system, including gate cameras and a gate call box, smart home remote features, wood windows, metal roof, Trane High Efficiency HVAC units, spray foam insulation in walls & ceiling, continuous hot water, upgraded distraction system on well, and a back-up electric water heater, Spectrum Internet with Fiber Optics, and propane gas. It just doesn't get better than a serene, secluded retreat situated in the Oconee County School System and close proximity to all things the Greater Athens Area has to offer! Don't miss your chance to own this splendid property!!
- Type:
- Single Family
- Sq.Ft.:
- n/a
- Status:
- Active
- Beds:
- 4
- Lot size:
- 0.59 Acres
- Year built:
- 2024
- Baths:
- 4.00
- MLS#:
- 20177138
- Subdivision:
- The Trove
ADDITIONAL INFORMATION
Welcome to Luxury Cottages living in Watkinsvilles premiere community Trove. Cottage 5 features the primary bedroom on the main with 4 bedrooms, and 3.5 baths. On the main level is a foyer opening into the family room, gourmet kitchen, family room, office, and primary bedroom. The gourmet kitchen features granite countertops, tile backsplash, an island, a pantry, gourmet stainless steel appliances, and hardwood floors. The primary bedroom has a beautiful bathroom and walk-in closet. Stairs w/ oak handrails and wrought iron spindles lead upstairs. 2nd floor features and a flex room, 3 secondary bedrooms and 2 baths. The exterior features a covered loggia with a fireplace. This home also features an unfinished basement! *** Photos 2-28 are stock photos***
- Type:
- Single Family
- Sq.Ft.:
- 2,989
- Status:
- Active
- Beds:
- 4
- Lot size:
- 5.36 Acres
- Year built:
- 2015
- Baths:
- 3.00
- MLS#:
- 10274986
- Subdivision:
- Williams Downs
ADDITIONAL INFORMATION
Welcome to your next home nestled in the serene confines of a quiet cul-de-sac, where luxury meets country living! This stunning 4-bedroom, 2.5-bathroom house spans across 5 acres of picturesque landscape, offering a blend of modern comfort and rural tranquility. New white oak wide plank hardwood floors meet you at the front door and flow into the gorgeous dining room ideal for hosting intimate dinners and family celebrations. Past that, you are greeted with a vaulted living room featuring a cozy fireplace and wood accents. Designed with both style and cooking in mind, the kitchen includes updated hardware, herringbone tile backsplash, granite countertops and a separate prep sink for the chef. The luxurious master suite features an elevated trey ceiling and tasteful wainscoting from floor to ceiling and a continuation of the beautiful hardwood white oak floors. Complete with a soaking tub, dual vanities, and frameless shower, the master bath continues to echo the style of this well cared for house. Three additional bedrooms offer comfort and convenience for family members or guests upstairs, with a stylishly appointed jack and jill full bathroom. Need some extra storage? No problem, the unfinished basement area provides enough space for all the holiday decorations, tools, or a space to finish out for additional rooms. Stepping outside, discover your very own slice of paradise. The expansive 5-acre grounds provide endless possibilities for outdoor recreation and relaxation. With ample space for gardening, play, or even adding your own private pool, the options are limited only by your imagination. For animal lovers and equestrian enthusiasts alike, this property offers the freedom to accommodate horses, chickens, or other beloved pets. Or, if you rather walking trails, some paths have been marked for kids to roam. Dont miss this rare opportunity to make your dream of owning a luxurious country estate a reality. Schedule your private tour today and experience the epitome of modern rural living!
- Type:
- Single Family
- Sq.Ft.:
- 4,964
- Status:
- Active
- Beds:
- 5
- Lot size:
- 1.07 Acres
- Year built:
- 1994
- Baths:
- 5.00
- MLS#:
- 10271824
- Subdivision:
- Jennings Mill
ADDITIONAL INFORMATION
Traditional elegance exudes from this lovingly maintained brick Georgian in the coveted Jennings Mill development. Located on over an acre, the home is accented by lush landscapes and a serene water feature. A two story foyer welcomes you from a lovely covered front porch, and you will be in awe of the crisp, bright walls and abundance of natural light. A spacious formal dining room is located to your left, and a living room is located to your right with French doors that connect to the rear family room. The family room has a brick fireplace and French doors that open to a newly built deck, creating a wonderful every day living space. The heart of the home, as with most, is the renovated kitchen with quartzite countertops, new appliances and lighting, all open to a large keeping room. This bright and open space overlooks the private rear yard and offers enough square footage for a breakfast room table, desk and sitting area. Its hard to imagine leaving this room because of the numerous windows bringing the outside in. A powder room and large laundry room with a utility sink and ample cabinetry complete the main level. Hardwood floors span this main level and are in fantastic condition! Choose either the front or rear stairwell to access the upper level which is home to 4 bedrooms and 3 full baths. The master suite has tray ceilings and a gorgeous master bath renovated in 2020! Two large vanities, a soaking tub and large shower with frameless glass make this a true sanctuary. A separate lavatory and enormous walk in closet complete this suite. Two secondary bedrooms share a full bath, with one bedroom having private access. The fourth bedroom features an en suite bath and has great space for a sitting area. The terrace level will provide you with a home office with a wall of built-in shelving, graciously sized guest bedroom, full bath and a stunning rec room with tray ceilings, brick fireplace and numerous built in shelves! Storage is certainly not an issue, as there are two large storage closets on the terrace level, a walk up attic and many storage closets throughout the home. A two car garage rounds out this incredible property which will check all of your boxes! The lifestyle you deserve is waiting for you at 1090 Meriweather Drive.
- Type:
- Single Family
- Sq.Ft.:
- 4,193
- Status:
- Active
- Beds:
- 5
- Lot size:
- 0.72 Acres
- Year built:
- 2016
- Baths:
- 5.00
- MLS#:
- 1014774
- Subdivision:
- The Enclave
ADDITIONAL INFORMATION
Custom built home over a basement in Oconee! This 5 bedroom & 4.5 bathroom home offers an abundance of space. The main level of the home offers hardwood flooring in the foyer which is flanked on the left by a dining room and on the right by an office both with a coffered ceiling. The entertaining area consists of a 2 story living room with fireplace and a spacious kitchen with center island, tile floors, granite countertops, a tile backsplash, and stainless steel appliances. A keeping room is also situated off of the kitchen with a vaulted ceiling, fireplace, and exterior access to the rear deck. A guest suite is located just off of the living room on the main level with tile flooring and a granite countertop in the bathroom. The laundry room with custom cabinetry and a tiled powder room complete the main level. Upstairs you will find the owner's suite with a huge master bedroom offering a trey ceiling with a spacious sitting area. The en suite features tile floors, his & hers vanities with granite tops, a jetted tub, tile shower, and his & hers closets! Three additional bedrooms and two additional bathrooms are also located upstairs. One of the bedrooms has a private bathroom providing a third suite in the house. The basement is currently unfinished, but provides ample space for additional living area, storage, or a home workshop.
- Type:
- Single Family
- Sq.Ft.:
- 2,308
- Status:
- Active
- Beds:
- 4
- Lot size:
- 0.2 Acres
- Year built:
- 2016
- Baths:
- 4.00
- MLS#:
- 1014971
- Subdivision:
- Grove Park
ADDITIONAL INFORMATION
Back on market Buyer's contingency fell through! Two story charming cottage in Grove Park, a perfectly located community less than a mile to Oconee High School and Veterans Park. Located on a corner lot and backs up to green space! The living room is open to the dining area and has a brick surround fireplace. Beyond the living room is a very functional kitchen with granite counter tops, stainless appliances, breakfast bar and large pantry. The laundry room is central to the living spaces and has a sink and storage. A rare find is the primary bedroom and an additional bedroom and full bathroom on the main level! The master suite has a large walk-in coset, double vanity, separate tub and shower and water closet. Upstairs is a loft connecting 2 LARGE bedrooms and both are ensuite. Oversized walk-in closets and immense storage. The covered back porch is a great place to relax or grill out and back yard has a privacy fence. Lawn care is included in the HOA and the community has a playground and swimming pool.
- Type:
- Single Family
- Sq.Ft.:
- 2,704
- Status:
- Active
- Beds:
- 3
- Lot size:
- 0.5 Acres
- Year built:
- 1978
- Baths:
- 3.00
- MLS#:
- 7353822
- Subdivision:
- Woodlands
ADDITIONAL INFORMATION
Welcome to your charming all brick ranch home with full finished basement in Oconee County school district. This Watkinsville home sits on a beautiful corner lot right off the Oconee Connector! As you step inside, you're greeted by timeless charm on the main level of this meticulously maintained home NEWLY PAINTED with NEW water heater. Relax in the spacious living area with fireplace for cozy evenings with loved ones. The large kitchen is perfect for cooking and overlooks the beautiful backyard. Large primary bedroom has plenty of apace for a king size bed and features two closets and an ensuite bathroom. Two additional bedrooms provide ample space for family or guests, while a full secondary bathroom ensures convenience and comfort for all. The terrace level is fully finished. Three rooms could be bedrooms, game room, craft room or office. The main living area features a wood stove. Whether you desire a home theater, game room or additional living quarters, this versatile space offers the flexibility to suit your lifestyle needs. A full bathroom on this level adds convenience and ensures that guests feel right at home. Step outside into your own private oasis, where the fenced yard offers a safe and secure space for children and pets to play. Located in the highly sought-after Oconee County school district, this Watkinsville home is minutes from Athens, GA - home of the University of Georgia, the Classic Center and State Botanical Gardens of Georgia. Don't miss the opportunity to experience living in Watkinsville, Georgia! Schedule your showing today and prepare to be captivated by all that this remarkable home has to offer.
- Type:
- Single Family
- Sq.Ft.:
- 3,250
- Status:
- Active
- Beds:
- 4
- Lot size:
- 0.21 Acres
- Year built:
- 2024
- Baths:
- 3.00
- MLS#:
- 1014862
- Subdivision:
- Willow Creek
ADDITIONAL INFORMATION
The Darby Hill plan is our largest home currently in the subdivision. Willow Creek HOA has a beautiful club house with kitchen, large recreation great room, and separate breakout rooms, new crystal-clear community pool and tennis court. A 2 story home with a guest bedroom and bath and an office on the main level. This plan features the Master Suite and fabulous Master bathroom with custom tile shower and very large walk-in closet. The laundry room is conveniently on the same level as the bedrooms. Scout Construction offers many features including large island in the kitchen, quartz counter-tops. Matte black faucets, hinges and door hardware, tile in all bathroom floors, and laundry room, LVP floors on the main level, stainless appliances, beautiful trim, lots of windows, spacious bedrooms, Sodded yards per builder's specifications and quality landscaping. No equipment placed in the crawl space.
- Type:
- Single Family
- Sq.Ft.:
- 3,250
- Status:
- Active
- Beds:
- 4
- Lot size:
- 0.22 Acres
- Year built:
- 2024
- Baths:
- 3.00
- MLS#:
- 1014818
- Subdivision:
- Willow Creek
ADDITIONAL INFORMATION
The Darby Hill plan is our largest home currently in the subdivision. Willow Creek HOA has a beautiful club house with kitchen, large recreation great room, and separate breakout rooms, new crystal-clear community pool and tennis court.. A 2 story home with a guest bedroom and bath and an office on the main level. This plan features the Master Suite and fabulous Master bathroom with custom tile shower and very large walk-in closet. The laundry room is conveniently on the same level as the bedrooms. Scout Construction offers many features including large island in the kitchen, quartz counter-tops. Matte black faucets, hinges and door hardware, tile in all bathroom floors, and laundry room, LVP floors on the main level, stainless appliances, beautiful trim, lots of windows, spacious bedrooms, Sodded yards per builder's specifications and quality landscaping. No equipment placed in the crawl space.
- Type:
- Single Family
- Sq.Ft.:
- 3,110
- Status:
- Active
- Beds:
- 4
- Lot size:
- 0.2 Acres
- Year built:
- 2024
- Baths:
- 3.00
- MLS#:
- 1014817
- Subdivision:
- Willow Creek
ADDITIONAL INFORMATION
Springlake Park Plan is the 2nd largest home in Willow Creek. This plan features a foyer entry with an open dining, kitchen and great room plan. All four bedrooms are located on the 2nd level offering a Master Suite and fabulous Master bathroom with custom tile shower and two walk-in closets. The laundry room is conveniently on the same level as the bedrooms. Scout Construction off many features such as island in the kitchen, quartz counter-tops, black faucets, hinges and door hardware, tile in all bathroom floors, and laundry room, LVP floors on the main level, stainless appliances, beautiful trim, lots of windows, spacious bedrooms, Sodded yards per builder's specifications and quality landscaping. No equipment in the crawl space.
- Type:
- Single Family
- Sq.Ft.:
- 2,104
- Status:
- Active
- Beds:
- 6
- Lot size:
- 1.2 Acres
- Year built:
- 1985
- Baths:
- 3.00
- MLS#:
- 20173968
- Subdivision:
- None
ADDITIONAL INFORMATION
Welcome to 1504 Union Church Road.... your freshly remodeled modern farmhouse in the heart of Oconee County! This 6 bedroom, 3 bathroom house boasts space and upgrades galore. The open floorpan is perfect for entertaining. The spacious kitchen has been completely rebuilt including quartz countertops, custom cabinets, a large island and all new GE Appliances. The main living space is also beautifully appointed with new LVP flooring and custom trim. The spacious owner's suite is on the main floor with a walk in closet and on suite bathroom. There are two additional bedrooms on the first floor as well; could also function as a great office, play room, or whatever you need! The space is very versatile. Upstairs there are three additional bedrooms as well as an additional bonus space. Other recent upgrades to this home include new plumbing, remodeled bathrooms, new electrical wiring and fixtures, new exterior doors, all new windows, new roof with architectural shingles, new interior hardware, new water heater, a new deck, fresh landscaping, updated carport/ workshop, new concrete parking pad large enough to accommodate a game of pickle ball and more! The home's well has also been serviced including a new tank, electric, motor, and pump. The well has a 3 year warranty from Oconee Well. This house has been beautifully updated and is ready for you to call home! Located on 1.2 acres, the outdoor living spaces are amazing including a large deck, large front porch, and smaller porch off of the owner's suite. The seller is also offering to paint the front door a color chosen by the new owner..... Welcome home!
- Type:
- Single Family
- Sq.Ft.:
- 2,190
- Status:
- Active
- Beds:
- 4
- Lot size:
- 0.99 Acres
- Year built:
- 1990
- Baths:
- 3.00
- MLS#:
- 1014701
- Subdivision:
- Jennings Mill
ADDITIONAL INFORMATION
NEW PRICE!!! 1035 Overlook is the best value in Oconee County and is priced to SELL! Nestled in a very well-established Watkinsville golf course neighborhood this handsome ranch home sits on almost an acre and boasts 4 bedrooms and 3 bathrooms. Great space for both relaxation and outdoor entertainment and the heart of this home is a well-appointed kitchen with a nice flow to the dining area. The open floor plan seamlessly connects the living areas, creating an ideal space for entertaining guests or enjoying family time. Beautiful hardwood floors, granite countertops, tile, and a large bonus with a kitchenette and separate entry. Master on the main, a screened porch, and a covered deck surrounded by nature at its finest are other highlights...and there's even a treehouse with electricity for the kids to play outside all the time! Jennings Mill offers endless opportunities for outdoor enjoyment such as Tennis, Pickleball, a Fitness Center, and Swimming. The prime location is a short drive to downtown Athens and The University of Georgia or jump right on Hwy 316 and be in Atlanta in no time. 1035 Overlook is zoned for award-winning North Oconee public schools so get the best deal to hit the market in a long time and check out 1035 Overlook today.
- Type:
- Single Family
- Sq.Ft.:
- n/a
- Status:
- Active
- Beds:
- 4
- Lot size:
- 0.19 Acres
- Year built:
- 2024
- Baths:
- 4.00
- MLS#:
- 10258957
- Subdivision:
- The Trove
ADDITIONAL INFORMATION
Welcome to Luxury Cottages living in Watkinsville's premiere community Trove. Cottage 4 features the primary bedroom on the main with 4 bedrooms, and 3.5 baths. On the main level is a foyer opening into the family room, gourmet kitchen, family room, office, and primary bedroom. The gourmet kitchen features granite countertops, tile backsplash, an island, a pantry, gourmet stainless steel appliances, and hardwood floors. The primary bedroom has a beautiful bathroom and walk-in closet. Stairs w/ oak handrails and wrought iron spindles lead upstairs. 2nd floor features and a flex room, 3 secondary bedrooms and 2 baths. The exterior features a covered loggia with fireplace.
- Type:
- Single Family
- Sq.Ft.:
- n/a
- Status:
- Active
- Beds:
- 4
- Lot size:
- 0.16 Acres
- Year built:
- 2024
- Baths:
- 4.00
- MLS#:
- 10258951
- Subdivision:
- The Trove
ADDITIONAL INFORMATION
Welcome to Luxury Cottages living in Watkinsvilles premiere community Trove. Cottage 5 features the primary bedroom on the main with 4 bedrooms, and 3.5 baths. On the main level is a foyer opening into the family room, gourmet kitchen, family room, office, and primary bedroom. The gourmet kitchen features granite countertops, tile backsplash, an island, a pantry, gourmet stainless steel appliances, and hardwood floors. The primary bedroom has a beautiful bathroom and walk-in closet. Stairs w/ oak handrails and wrought iron spindles lead upstairs. 2nd floor features and a flex room, 3 secondary bedrooms and 2 baths. The exterior features a covered loggia with a fireplace.
- Type:
- Single Family
- Sq.Ft.:
- 2,624
- Status:
- Active
- Beds:
- 3
- Lot size:
- 10.56 Acres
- Year built:
- 2018
- Baths:
- 4.00
- MLS#:
- 10249788
- Subdivision:
- None
ADDITIONAL INFORMATION
This property is a well maintained family home on 10.56 acres, allowing for many uses, hobbies and various places to explore or enjoy private reflection. Originally, the property housed a nursery and much of the oriental landscaping with specialty plants, such as Japanese Maples, Century plants, Quince, Figs, Buckeyes, Redwoods, and Chinese Pastache remain. Also on the property is a Pavilion and fire pit, an equipment barn and horse barn; 3 fenced pastures; basketball half court; and shade garden. There are several sheds, a workshop with electricity, and a well house with high capacity well. You enter the property via a landscaped, gated driveway to a 2624 sf main house and a 1180 sf 2nd home. One can enjoy sitting on the large covered front porch while over-lookin the ornamental garden. Out in front of the home is a covered pavilion & fire pit which is perfect for family barbeques. The Main house is a 2-story & upon entering, bamboo hardwood flooring runs throughout the living areas, while tile is laid in the bathrooms & laundry room. There are 9 ft. ceilings & an abundance of natural light. Ceiling fans & recessed lighting are in all main living areas & BR's. The MBR is on the main; the MBA features marble countertops, double sinks, a water closet, garden tub, & walk in closet. A 2nd BR on the Main with it's own BA & walk-in closet. There are 2 living areas, one with a wood-burning fireplace. The L-shaped kitchen has an island with bar, a stainless steel apron front sink, a walk-in pantry and granite countertops. Off the kitchen is a technology nook with cabinets. The kitchen is open to the DR, which has large windows with a view of the pasture. The laundry room has a sink, ample cabinets & a folding area. There is a convenient half bath on the back of the home with a mudroom. Upstairs there are 2 large bedrooms and a BA with 2 sinks. One is oversized (16 x 20) with a large walk-in closet. The other is a large flex space with windows that overlook the property. The covered back porch is just the right size (8 x 8). The 1180 sq ft structure, perfectly finished, which houses an office, currently, but could be an in-law suite. This smaller home was updated in 2018. It has a full kitchen with stainless steel appliances, a tile floor & skylight. It is open to the DR & living space. There are 3 additional rooms, 2 of which could serve as BR's. There is a small covered front porch & concrete back walkway with a storage building (8x10). The property features an equipment barn with electrical, a larger barn with 2 horse stalls and an enclosed workshop. Behind the open pastures, there are wooded trails. This property is unique in that it is quietly removed from the day to day hustle & bustle, but close in to amenities, doctors, schools and churches or whatever activities are of interest to the buyer. All water is supplied by a high capacity well situated in a well house. The property is in conversation use and the new owner will need to renew.
- Type:
- Condo
- Sq.Ft.:
- 3,406
- Status:
- Active
- Beds:
- 4
- Lot size:
- 0.01 Acres
- Year built:
- 2005
- Baths:
- 3.00
- MLS#:
- 1014218
- Subdivision:
- Rowan Oak The Courtyard
ADDITIONAL INFORMATION
Carefree living in Oconee Counties' most desirable neighborhood can be found at 1746 Cambridge Square in Rowan Oak. You will love this gated swim/tennis community, and on this side of the neighborhood all the yard maintenance is done for you. This handsome townhome has lots of bells and whistles and was painted this summer so it's move in ready. The open floor plan has great natural light and flows from the kitchen to the living room right on into the main bedroom. The upstairs space has room for the whole family and there is a nice little fenced in area for your pup ! Located about ten minutes from downtown Athens and The University of Georgia, 1746 Cambridge Square is zoned for the top public schools in the state. Come see why so many UGA coaches and professors arrive in Athens and decide to call Rowan Oak "home." 1746 Cambridge Square is the one you've been waiting for...
- Type:
- Single Family
- Sq.Ft.:
- 4,100
- Status:
- Active
- Beds:
- 5
- Lot size:
- 0.81 Acres
- Year built:
- 2022
- Baths:
- 4.00
- MLS#:
- 20164329
- Subdivision:
- Downtown
ADDITIONAL INFORMATION
This new construction manor comprises approximately 4,100 heated square feet with five grand bedrooms and three and a half bathrooms. The exterior of this home exudes classic rural charm from the rocking chair front porch to the deep green board and batten wood siding. Impressive details are abound including a three-car garage, incredible wood floors throughout the main living area and primary bedroom, and ample storage space. The walnut french front doors open right up to the spacious foyer that flows effortlessly into the two-story great room in the heart of the home adorned with a fireplace. The household kitchen boasts white cabinets, quartz counters, lots of lighting, a walk-in pantry, and a sizable island for extra counter space and storage. Bright and airy, the delightful dining room offers a triple window wall, additional set of doors to the wrap around porch, drop-in lighting, and a butler's pantry with a second sink. Also located on the main level is the spectacular owner's suite complete with a sitting area, recessed lighting, fan, and lavish ensuite bathroom that includes separate vanity sinks, a soaking tub under a frosted window, large glass stand-up shower, and walk-in closet. Providing true convenience, the laundry room is nestled between the owner's bathroom and a mudroom. At the top of the wood staircase is a sprawling landing and loft where you can decorate or have a reading/lounging nook. Spread out across the top floor are the remaining four bedrooms offering soft silver carpet and walk-in closet space of their own. Out back is a tremendous screened-in porch with ceiling fans and a fireplace to keep the temperature as nice as you need for relaxing. This Oconee County oasis sits on .81 acres and is easily accessible to 441, Greensboro Hwy, or US-316.
- Type:
- Other
- Sq.Ft.:
- 1,875
- Status:
- Active
- Beds:
- 3
- Lot size:
- 6 Acres
- Year built:
- 1997
- Baths:
- 2.00
- MLS#:
- 1012446
- Subdivision:
- No Recorded Subdivision
ADDITIONAL INFORMATION
This property is a great investment opportunity with potential for future appreciation and offers a unique opportunity to build a custom home that fits your needs and preferences perfectly. The location of this land is ideal for those who prefer a quiet, peaceful environment away from the hustle and bustle of the city. This land is a rare opportunity to own a piece of land zoned exclusively for agricultural use, providing endless opportunities for those with a passion for farming and ranching, and it may be eligible for certain tax breaks and incentives. The Mobile/trailer is not liveable.
- Type:
- Single Family
- Sq.Ft.:
- 4,706
- Status:
- Active
- Beds:
- 5
- Lot size:
- 1.61 Acres
- Year built:
- 2024
- Baths:
- 7.00
- MLS#:
- 10232463
- Subdivision:
- None
ADDITIONAL INFORMATION
Pre Construction. To be built. Experience the allure of 1131 Cliff Dawson Road an expansive Modern Farmhouse nestled on 1.6 acres, seamlessly blending style and comfort. Offering over 4700 square feet of meticulously crafted living space, this 5-bedroom, 5.5 bathroom residence caters to the most discerning buyers, showcasing unparalleled quality in construction. Thoughtfully designed, the floor plan enhances everyday living for its new owner. Step into an inviting foyer leading to a den/study, a spacious great room, a flowing kitchen adjoining a formal dining room, a half bathroom, and convenient laundry facilities all on the main level. The opulent Master Suite exudes regal elegance, complemented by an additional bedroom and bathroom. An adjoining covered walkout porch beckons you to the expansive backyard, presenting endless possibilities for entertainment, a pool, or more. Ascend to the second floor to discover a layout that continues to captivate. Three bedrooms, each with its own bathroom, accompany an additional laundry room. The upstairs also features a wet bar leading to a sprawling bonus room, perfect for various leisure pursuits. Nestled in an incredibly convenient locale, this property resides within the esteemed Oconee County School System, adding to its allure. Embrace the opportunity to secure this exceptional property today before it slips away.
$750,000
157 S Main Watkinsville, GA 30677
- Type:
- Single Family
- Sq.Ft.:
- 3,116
- Status:
- Active
- Beds:
- 5
- Lot size:
- 0.81 Acres
- Year built:
- 2023
- Baths:
- 3.00
- MLS#:
- 10205942
- Subdivision:
- None
ADDITIONAL INFORMATION
Here is your chance to own an incredible new construction residence conveniently located less than five minutes from downtown Watkinsville. The exterior showcases durable hardiplank siding with a stone trim, detailed columns, bronze gutters, and a two-car, side entry garage. The interior encompasses five sprawling bedrooms and an expansive living area allowing this spacious abode to provide plenty of room to spread out. In the heart of the home is the great room with a soaring ten foot ceiling, cozy fireplace, and ample room for furniture arrangement. The kitchen boasts everything you could need including white cabinets, quartz counters, tile backsplash, a walk-in pantry, and a sizable island for extra counter space and storage. Nestled between the dining room and kitchen is a lovely butlers pantry for more storage or serving. The incredible owners suite is located on the main level in the back and has a lavish ensuite bathroom complete with dual sink vanities with quartz counters, a custom tile shower, soaking tub, and massive walk-in closet. Ideally located, the laundry room is situated in the hallway just off the owners closet. On the other side of the house are two additional main level bedrooms with a full bathroom in between. Up the stairs are the remaining two bedrooms, also separated by a full bathroom. The oversized back porch offers tons of outdoor space for relaxing or entertaining.This Oconee County oasis sits on .81 acres and is easily accessible to 441, Greensboro Hwy, or US-316.
$535,000
1041 Kates Watkinsville, GA 30677
- Type:
- Single Family
- Sq.Ft.:
- n/a
- Status:
- Active
- Beds:
- 4
- Lot size:
- 1.29 Acres
- Year built:
- 1962
- Baths:
- 4.00
- MLS#:
- 10246447
- Subdivision:
- Carolinas Place
ADDITIONAL INFORMATION
Step into this unique, large home that is perfect if you need an in-law suite, want to operate a bed & breakfast, or use it for an Airbnb. The open, expansive rooms allow for excellent entertaining, or for wonderful family enjoyment. Just off the foyer is a living room/downstairs bedroom, formal dining room, powder room & large coat/storage closet. The kitchen has been renovated and incorporated into the breakfast and keeping room which features a stunning brick fireplace. The trophy room, that once housed Frank Sinkwichas Heisman Trophy who once lived there, has original pine wood paneled walls that add to the uniqueness of the keeping room. Enjoy your morning coffee or afternoon siesta in the spacious sunroom adjacent to the breakfast & keeping room. The upstairs features an extremely large primary bedroom and primary bathroom, plus an additional three bedrooms and another full bathroom. One of the additional bedrooms features a second fireplace. Adjacent to the kitchen on the right side is another full bathroom and a fantastic game room (could also be used as an additional bedroom) and an additional craft/workshop. Both the sunroom and the game room are heated & cooled with mini split heat/air units. A covered porch is located just off the sunroom. A portion of the lot is fenced for children and/or pets. So much space for this price!! Located in Oconee countyas nationally acclaimed school system. You cannot find a more convenient location near schools, restaurants, & a major grocery store. Downtown Athens and the University of Georgia is only 15 minutes away!
- Type:
- Single Family
- Sq.Ft.:
- n/a
- Status:
- Active
- Beds:
- 4
- Lot size:
- 0.11 Acres
- Year built:
- 2023
- Baths:
- 4.00
- MLS#:
- 10176971
- Subdivision:
- Trove
ADDITIONAL INFORMATION
Welcome to Luxury Cottages living in Watkinsville's premiere community Trove. Cottage 1 features the primary bedroom on the 2nd floor, with 3 secondary bedrooms, and 2 full bathrooms. On the main level is a foyer opening into the family room, formal dining room, gourmet kitchen, and 1 half bathroom. The gourmet kitchen features granite countertops, tile backsplash, an island, a pantry, gourmet stainless steel appliances, and hardwood floors. Stairs w/ oak handrails and wrought iron spindles lead upstairs. The second floor features a flex room, a Primary bedroom with three secondary bedrooms, and 2 secondary baths. The primary bedroom has a beautiful bathroom, walk-in closet, and covered porch.

The data relating to real estate for sale on this web site comes in part from the Broker Reciprocity Program of Georgia MLS. Real estate listings held by brokerage firms other than this broker are marked with the Broker Reciprocity logo and detailed information about them includes the name of the listing brokers. The broker providing this data believes it to be correct but advises interested parties to confirm them before relying on them in a purchase decision. Copyright 2024 Georgia MLS. All rights reserved.
Price and Tax History when not sourced from FMLS are provided by public records. Mortgage Rates provided by Greenlight Mortgage. School information provided by GreatSchools.org. Drive Times provided by INRIX. Walk Scores provided by Walk Score®. Area Statistics provided by Sperling’s Best Places.
For technical issues regarding this website and/or listing search engine, please contact Xome Tech Support at 844-400-9663 or email us at xomeconcierge@xome.com.
License # 367751 Xome Inc. License # 65656
AndreaD.Conner@xome.com 844-400-XOME (9663)
750 Highway 121 Bypass, Ste 100, Lewisville, TX 75067
Information is deemed reliable but is not guaranteed.
Watkinsville Real Estate
The median home value in Watkinsville, GA is $567,000. This is higher than the county median home value of $279,900. The national median home value is $219,700. The average price of homes sold in Watkinsville, GA is $567,000. Approximately 70.49% of Watkinsville homes are owned, compared to 27.28% rented, while 2.23% are vacant. Watkinsville real estate listings include condos, townhomes, and single family homes for sale. Commercial properties are also available. If you see a property you’re interested in, contact a Watkinsville real estate agent to arrange a tour today!
Watkinsville, Georgia has a population of 2,866. Watkinsville is less family-centric than the surrounding county with 38.93% of the households containing married families with children. The county average for households married with children is 41.97%.
The median household income in Watkinsville, Georgia is $62,625. The median household income for the surrounding county is $77,388 compared to the national median of $57,652. The median age of people living in Watkinsville is 37.2 years.
Watkinsville Weather
The average high temperature in July is 89.6 degrees, with an average low temperature in January of 32.4 degrees. The average rainfall is approximately 48 inches per year, with 0.6 inches of snow per year.
