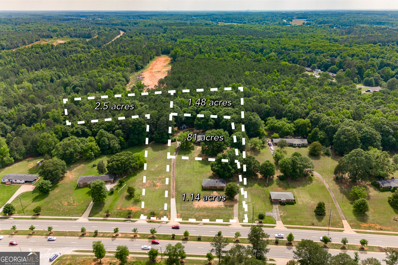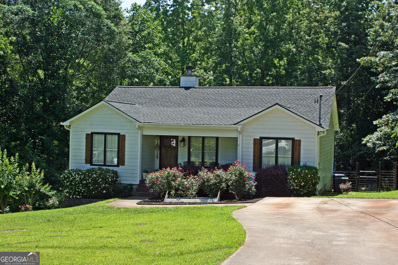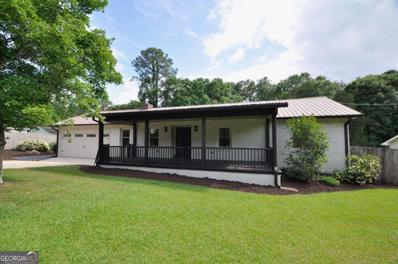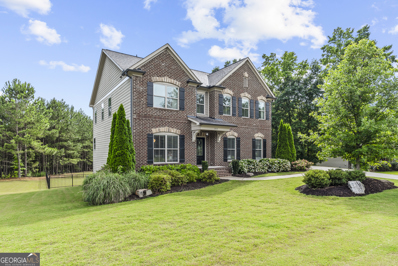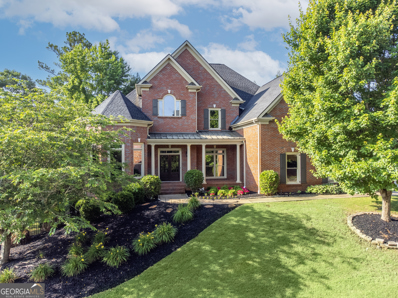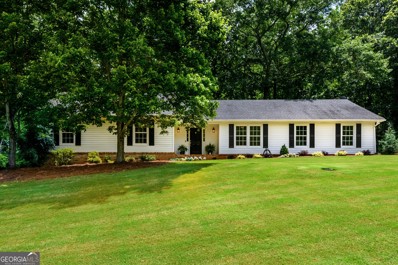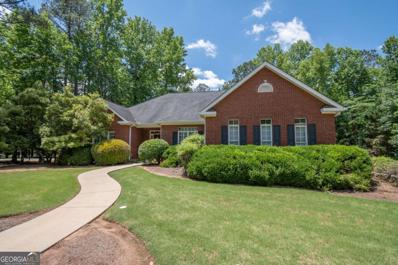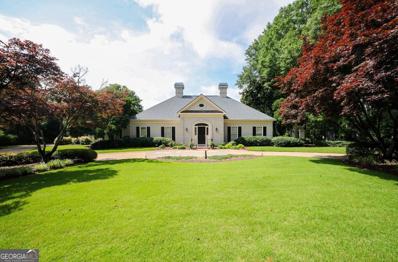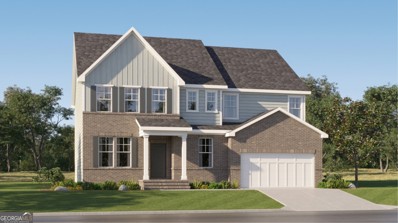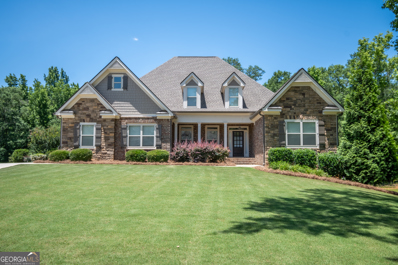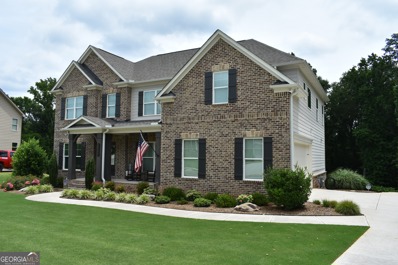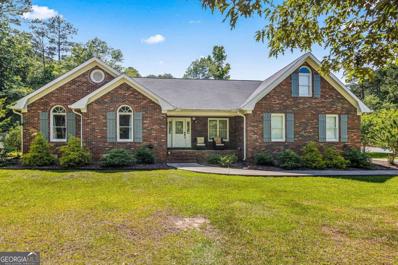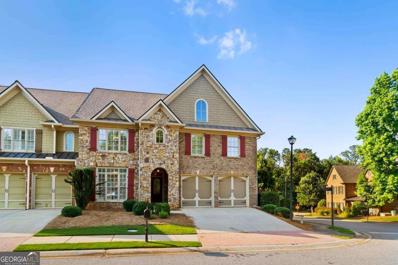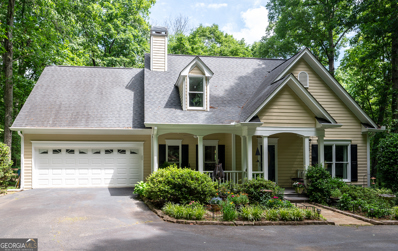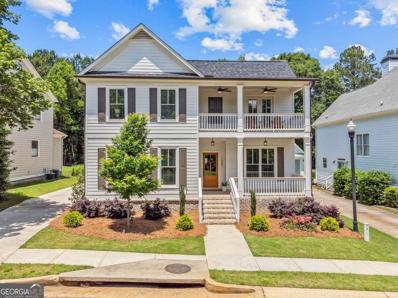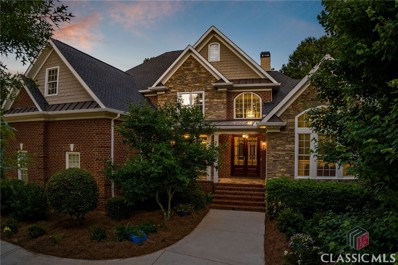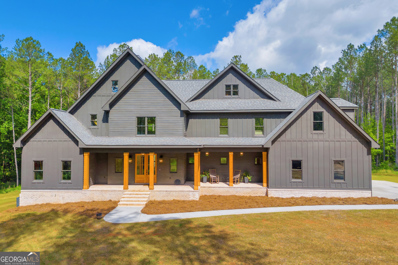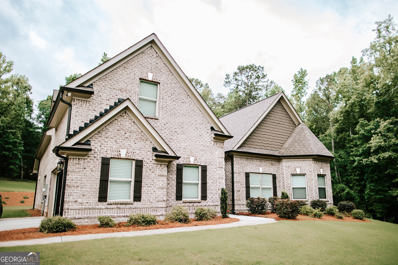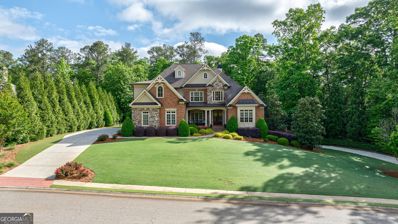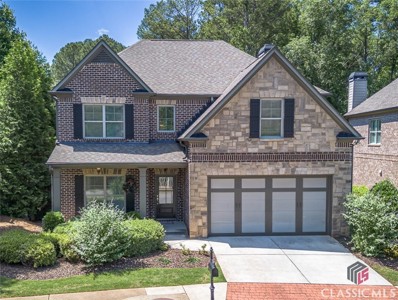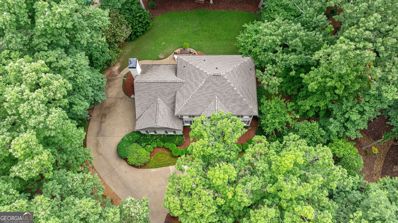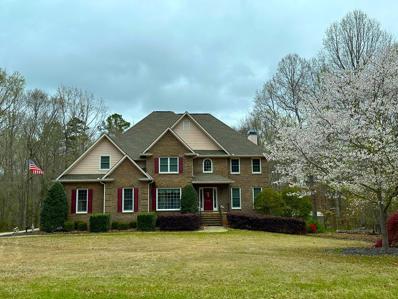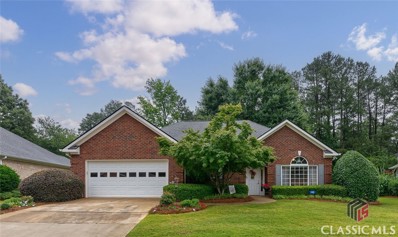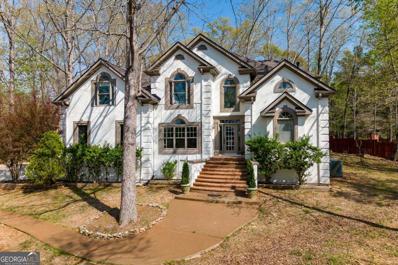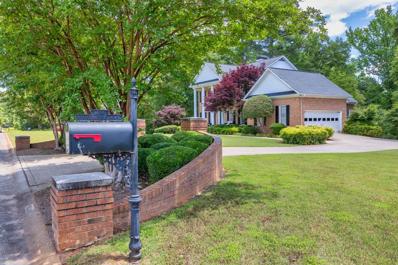Watkinsville GA Homes for Sale
$1,050,000
1961 Mars Hill Road Watkinsville, GA 30677
- Type:
- Other
- Sq.Ft.:
- 1,976
- Status:
- NEW LISTING
- Beds:
- 3
- Lot size:
- 5.97 Acres
- Year built:
- 1976
- Baths:
- 2.00
- MLS#:
- 10316217
- Subdivision:
- No Recorded Subdivision
ADDITIONAL INFORMATION
Investment opportunity on major road in Oconee County. This property includes 2 homes and 2 vacant land parcels for a total of 5.97 acres sold together. The homes have been very well maintained. The main home includes 2148 sq feet and has 3 bedrooms, 2 bathrooms, a large living area, eating area, sunroom, and 2 car garage. There are wood floors in the main living area and master bedroom with carpet in the secondary bedrooms. The bathrooms and kitchen have had some updates done and the house might be one of the cleanest and most well-kept youve seen. This home also includes a fenced yard and a very large workshop. The smaller house is 852 sq feet and includes 2 bedrooms and 1 bathroom, is all brick, has hardwood floors, and a carport. It has been used as a rental for years and is in great shape. Developers check with Oconee Planning and Zoning for future use possibilities.
- Type:
- Single Family
- Sq.Ft.:
- 1,138
- Status:
- NEW LISTING
- Beds:
- 3
- Lot size:
- 1.08 Acres
- Year built:
- 1997
- Baths:
- 2.00
- MLS#:
- 10315553
- Subdivision:
- Pine Hill
ADDITIONAL INFORMATION
Exceptionally Great Condition - Newness Exterior and Interior - Confort and Convenience to Schools and Shopping - 3 Bedroom - 2Full Baths - 1.076 Acres - Open plan - New Roof, Paint inside and outside - Kitchen Updated - HVAC 10 Years - Water Heater 10 Years - Walk in Crawl Space - Storage Building - Fenced Back Yard - Centipede Grass
- Type:
- Single Family
- Sq.Ft.:
- 1,600
- Status:
- NEW LISTING
- Beds:
- 3
- Lot size:
- 0.56 Acres
- Year built:
- 1978
- Baths:
- 2.00
- MLS#:
- 10313749
- Subdivision:
- Cedar Hills
ADDITIONAL INFORMATION
Completely remodeled, this incredible three bedroom, ranch-style home is move-in ready and offers an abundance of new features from floors to paint to appliances. This jewel is sited less than a mile from Downtown Watkinsville on just over half an acre in the HOA-free Cedar Hills neighborhood. Just inside is the quaint living room in the front that opens up to the brand new open-concept kitchen. The kitchen has ample cabinets, quartz counters, and stainless steel appliances. Off the kitchen is the laundry room with garage access. All of the household bedrooms rest on the right side of the house, including the primary bedroom in the back with its own private bathroom. Both of the bathrooms showcase tile showers and flooring. Off the back is a cozy sunroom overlooking the peaceful backyard where you can relax or entertain on nice evenings. A large retractable awing offers more space for relaxing in the shade, and there is a whole house generator so you are never without your everyday conveniences with any power outage!
- Type:
- Single Family
- Sq.Ft.:
- 3,933
- Status:
- NEW LISTING
- Beds:
- 5
- Lot size:
- 1.03 Acres
- Year built:
- 2018
- Baths:
- 4.00
- MLS#:
- 10313820
- Subdivision:
- Pebble Creek
ADDITIONAL INFORMATION
Pebble Creek's newest listing! Wilkes Farm Ct is an exceptional home where style meets functionality across three spacious levels. Walking in the front door you immediately feel at home. There is an inviting & open floor plan with a living area that features a stunning brick fireplace surrounded by built-in shelves and elegant coffered ceilings. A huge island, double ovens, recessed lighting, a walk-in pantry, and a cozy coffee bar area make the kitchen a perfect spot to cook up a storm. The dining room, adorned with wainscoting, offers a formal space for you and your guests to enjoy those meals. A convenient half bathroom completes this beautifully designed main level. Upstairs, you'll find an open area ideal for a playroom or flex space. The master bedroom to the left overlooks the backyard and features tray ceilings, custom shelving, and built-ins in the closet. The master bathroom is a luxurious retreat with a separate shower, soaking tub, and double vanity. There are three more spacious bedrooms big enough for king-sized beds and each consisting of nicely sized walk-in closets. The laundry room, complete with attic access, is conveniently located on this floor. The basement offers a versatile living space with high ceilings, recessed lighting, and a large movie room or living area. It includes a bedroom with a generous closet, a full bathroom, and two additional storage rooms. The fenced-in backyard is a private oasis with a newly added paved patio area complete with an awesome fire pit to gather around. A nice perk to this house is that the septic tank is located in the front yard leaving the backyard an ideal spot for the pool of your dreams! Don't let this one slip through the cracks! Make it yours today!
$1,249,900
1128 Rowan Oak Circle Watkinsville, GA 30677
- Type:
- Single Family
- Sq.Ft.:
- 5,294
- Status:
- NEW LISTING
- Beds:
- 6
- Lot size:
- 0.37 Acres
- Year built:
- 2005
- Baths:
- 5.00
- MLS#:
- 10312970
- Subdivision:
- Rowan Oak
ADDITIONAL INFORMATION
Welcome to your dream home in the prestigious Rowan Oak Swim Tennis Community of Watkinsville, Georgia. This sprawling estate encompasses over 5000 square feet of luxurious living space, offering 6 bedrooms and 4 and a half baths, ensuring ample room for both comfort and entertainment. As you step into the grand foyer, you are greeted by an atmosphere of sophistication and grace. To your left, a refined study provides the ideal space for work or relaxation, offering a quiet retreat from the hustle and bustle of daily life. The first floor of this magnificent home boasts an expansive gourmet eat-in kitchen, where culinary delights await. Overlooking the tranquil, tree-lined backyard, this kitchen becomes the heart of the home, offering both functionality and charm for everyday living and entertaining. Adjacent to the kitchen, a spacious great room awaits, featuring vaulted ceilings that create an airy and inviting ambiance. Whether hosting gatherings or enjoying quiet evenings by the fireplace, this versatile space sets the stage for unforgettable moments with family and friends. Entertaining is effortless in the large dining room, connected to the great room for seamless flow and convenience. From intimate dinners to lavish celebrations, this elegant space caters to every occasion with style and grace. Retreat to the main floor master suite, a luxurious haven offering privacy and serenity. Complete with a lavish ensuite bath and ample custom closet space, this master retreat provides the ultimate in comfort and relaxation. Upstairs, three generously sized bedrooms await, along with an additional bedroom that can easily be transformed into a media room, offering endless entertainment options for the whole family. The finished basement of this remarkable home features its own entrance, offering added convenience and privacy for guests or extended family. With a spacious area including a bar, bedroom, and full bath, along with a large finished space perfect for a home gym or playroom, this basement is designed for luxury and comfort. Outside, the sprawling backyard offers a private oasis for outdoor relaxation and recreation, while the homes convenient location directly across from the pool and tennis/pickleball courts provides easy access to community amenities, creating a resort-like atmosphere right in your own backyard. With a 3-car garage and ample storage throughout, this home offers both practicality and luxury at every turn. The roof is 3 years old,water heater is tankless and only 4 years old. All of the HVAC was replaced in the last 2 years making this home just like new!! All of this in the award winning Oconee County School System! Don't miss your opportunity to experience the epitome of upscale living in Rowan Oak. Schedule your private tour today and make this extraordinary residence your new home.
- Type:
- Single Family
- Sq.Ft.:
- 1,967
- Status:
- NEW LISTING
- Beds:
- 3
- Lot size:
- 0.72 Acres
- Year built:
- 1986
- Baths:
- 2.00
- MLS#:
- 10310813
- Subdivision:
- Windy Creek
ADDITIONAL INFORMATION
MOVE-IN READY! WARM & INVITING WATKINSVILLE RENOVATION ON APPROX .72 ACRE! Come see the perfect combination of updates, serene setting and location! This newly renovated, 3 bedroom/2 bath one-level ranch has a soothing spa-like feel that greets you at the front door! New luxury vinyl plank flooring and tile throughout with soft white tones make it a relaxing retreat at the end of the day. The roomy eat-in kitchen, with solid surface counters and all new stainless steel GE appliances, including fridge, offers loads of cabinet space, including a convenient desk nook. A flex room located just off the kitchen can be used for formal dining, den, office or 4th bedroom - your choice! The family room, spacious enough for large gatherings, is centered around a beautiful wood-burning fireplace and brick hearth. Both bathrooms have new vanities, fixtures and tile flooring! Vinyl replacement windows are found throughout the home. An oversized laundry closet contains additional cabinets for extra storage. New plumbing/electric fixtures throughout. HVAC and ductwork were replaced about 2 years ago. Septic recently serviced/inspected. This gorgeous home is situated on a beautifully landscaped corner lot with and abundance of trees, nature and privacy in the rear! Enjoy evenings on the rear deck with total seclusion. A custom stone path leads around the rear. The 2-car side-entry garage with automatic opener features a separate workshop/storage room. Voluntary HOA at $75/year keeps the front entrances beautiful. Pride-of-ownership is apparent in this community! Located just off Mars Hill Rd with a convenient drive to shopping, excellent Oconee County schools and more! Won't last, so don't miss out on this stunning home!
- Type:
- Single Family
- Sq.Ft.:
- 4,375
- Status:
- NEW LISTING
- Beds:
- 5
- Lot size:
- 1 Acres
- Year built:
- 1997
- Baths:
- 5.00
- MLS#:
- 10315830
- Subdivision:
- Jennings Mill
ADDITIONAL INFORMATION
JENNINGS MILL. All brick home in great condition. Recently added granite counter tops and new cabinets. Floor plan is a split bedroom with master and huge master bath on right side of house and three bedrooms and two full baths on left side of home. Separate laundry room with a half bath. Living room and den, with large kitchen and island and breakfast area and a wet bar. Perfect for entertaining. Large separate dining room. Basement has a bedroom/den and full bath. There is a Murphy bed in the bedroom area. Another finished space that could be used as a home office with exterior entrance from driveway which wraps around to back of house. Single garage area with new garage door and another huge unfinished area for storage.
- Type:
- Single Family
- Sq.Ft.:
- 3,162
- Status:
- NEW LISTING
- Beds:
- 3
- Lot size:
- 0.63 Acres
- Year built:
- 1987
- Baths:
- 3.00
- MLS#:
- 10312213
- Subdivision:
- Jennings Mill
ADDITIONAL INFORMATION
Presenting a prestigious, European styled estate sited amongst a rare .63 acre lot along a double fairway, on the 2nd hole of the esteemed Jennings Mill Golf Course. The stage is set with stunning professional landscaping accenting a horseshoe drive drawing you in. Formally welcomed by the 2-story foyer, feelings of grandeur succumb you with the gleaming marble floors, open stair case and lofty vaulted ceiling adorned with pendulum chandelier. An upgraded trim package, 10ft.+ ceilings and durable hardwood floors in immediately captures your attention as you set your gaze upon the inviting formal design. It is quite evident that this home was masterfully crafted to encourage a variety of entertainment, whether you in enjoy lavish dinner parties in the grand dining room embellished with built-in corner China cabinets, or hosting coffee time in the keeping room as you watch the golfers tee off. Spanning the rear of the home and boasting panoramic golf course views, the great room inspires both entertaining and fine living. This graciously-sized living space is centrally located, and adorned with a fireplace featuring gas logs, plus tons of space for multiple furniture configurations. Thoughtfully designed, the gourmet kitchen was crafted with precision, offering 180" of custom cabinets accented by tile backsplash, quartz countertops, breakfast bar, and a complete appliance package. The home chef will not be disappointed! The kitchen also extends to the ideal gathering space, the sunroom styled keeping room where the exceptional fairway views continue to impress. Perfect for the "work-at-home-lifestyle", this thoughtful layout features a private office with custom built-ins, creating the ideal space to complete your work. Tucked away on the main, occupying the East wing of the home is a true private retreat. Through double doors, welcome to the owner's suite boasting all the amenities to ensure relaxation. No detail missed, this primary bedroom features ample space for a sitting area, large closet with shelving plus additional storage closets, plush carpet flooring, and an ensuite bath complete with garden tub, separate shower, and expansive double vanity. Ascend the stairs to find the accessory bedrooms matching in size and style, sharing a jack-n-jill bath. The upper level also provides the perfect storage space, or even room to expand, with the floored attic. Exterior appointments abound boasting an oversized raised patio overlooking the professionally manicured rear yard and golf course beyond. It's simply ethereal and you have to experience it in person to truly appreciate its divinity. Last but certainly not least, is the spectacular location. This ultimate community has continued its legacy of one of the top, sought-after neighborhoods in the area. Jennings Mill not only offers a state of the art golf course and amenities, but also provides the North Oconee School District, while maintaining the convenience of an in-town Athens home. The access to Epps Bridge Shopping, Loop 10, Atl. Hwy., and Hwy. 316 is simply unparalleled. Classic charm blends with pristine condition and distinctive appointments...Welcome home to Jennings Mill!
- Type:
- Single Family
- Sq.Ft.:
- 2,983
- Status:
- NEW LISTING
- Beds:
- 5
- Lot size:
- 0.17 Acres
- Year built:
- 2024
- Baths:
- 4.00
- MLS#:
- 10311915
- Subdivision:
- Willow Creek
ADDITIONAL INFORMATION
Oconee County School District!!!! This new two-story design combines comfort with modern elegance. At the heart of the home is the double-height family room, which joins seamlessly with the kitchen and a nook with desirable deck access. On the same level is a flex space and a versatile bedroom suite. Gorgeous new "quick tread" stairs. Two story family room and a guest bedroom and full bath on the main floor. Upstairs showcases four bedrooms surrounding a spacious loft. This home is perfect for entertaining. A gorgeous deck overlooking the backyard! Completing the home is a three-car garage. This home is truly a show stopper. This community has a beautiful club house, resort style pool, tennis courts and walking trails. This home is zoned for top rated Oconee County School district. Prices and features may vary and are subject to change. Photos are for illustrative purposes only.
- Type:
- Single Family
- Sq.Ft.:
- 4,979
- Status:
- Active
- Beds:
- 6
- Lot size:
- 1.64 Acres
- Year built:
- 2016
- Baths:
- 5.00
- MLS#:
- 10314502
- Subdivision:
- Brookhaven
ADDITIONAL INFORMATION
Welcome to this stunning 5-bedroom, 4.5-bathroom home in the heart of Watkinsville, GA! This beautifully designed property boasts stainless steel appliances, vaulted ceilings, and a charming front porch. Step inside to an inviting entry foyer and a separate dining room perfect for hosting gatherings. The family room seamlessly flows into the breakfast area and gourmet kitchen, equipped with modern amenities for the culinary enthusiast. Enjoy the cozy keeping room with a tray ceiling and its own fireplace, offering serene views of the backyard. The primary suite, also featuring a tray ceiling, includes a spacious walk-in closet and a luxurious primary bath with double vanities, a corner tub, and a separate shower. The main floor also houses two secondary bedrooms connected by a Jack-and-Jill bath. Upstairs, you'll find a versatile bonus room with a walk-in closet and a full bath, ideal for a home office or guest suite. The fully finished basement adds even more living space, featuring two additional bedrooms and a full bath. This home combines elegance, comfort, and functionality, making it a perfect choice for modern living. Don't miss the opportunity to make this exceptional property your own!
- Type:
- Single Family
- Sq.Ft.:
- 3,163
- Status:
- Active
- Beds:
- 5
- Lot size:
- 2.09 Acres
- Year built:
- 2020
- Baths:
- 4.00
- MLS#:
- 10310975
- Subdivision:
- Pebble Creek
ADDITIONAL INFORMATION
Georgia Premier RE Advisors is pleased to present this 5 bedroom/4 bath home in the highly rated Pebble Creek neighborhood. This amazing 3163 sq ft home has three stories with an unfinished basement and sits on over 2 acres. The floor-plan features open kitchen/living area, bonus room, dining room, 1 bd/1ba on the main level and 4bd/3ba upstairs. The spacious master is upstairs with coved ceilings, large walk-in closet, double vanities, and separate tile shower and soaking tub. The laundry room is connected to the master walk-in closet for convenient access to put away clothes. The living room has high ceilings, large built in bookshelves on either side of the gas fireplace and surround sound system for your entertainment pleasure. The living room flows seamlessly into the kitchen where there are stainless appliances, gas cooktop, granite countertops, under cabinet lighting, and walk-in pantry. If that wasn't enough, there is an entire 1500 sq ft unfinished basement below with stubs for an additional bathroom. Outside features a large, well manicured lawn, wooded areas, and Rose Creek on the backside of the property. Other exterior upgrades include wifi enabled irrigation system and landscape lighting around the house. The Pebble Creek neighborhood is a laid back, family community that features a large community pool near the entrance and is only four miles from downtown Watkinsville. Don't waste any time seeing this house before it is gone!
- Type:
- Single Family
- Sq.Ft.:
- 2,090
- Status:
- Active
- Beds:
- 3
- Lot size:
- 0.81 Acres
- Year built:
- 2005
- Baths:
- 2.00
- MLS#:
- 10311177
- Subdivision:
- Deerbrook
ADDITIONAL INFORMATION
Priced to sell! Come see this 3-bed, 2-bath beautiful four-sided brick ranch in the well-established Deerbrook subdivision. This home is perfectly located within minutes of all the restaurants, shops, and highly rated schools that North Oconee has to offer. The fenced-in spacious backyard and deck allow for privacy and entertainment and also include a shed that could be used for storage, a playhouse, and more. Updates include a newer front walkway, stained fencing, strong HVAC units, a newer water heater, a garage door opener, modernized light fixtures, and a smart home thermostat system. The upstairs bonus room has two full-size closets and a built-in desk. The master includes a private door to the back deck. The master bath has his-and-her closets with a separate shower and a spacious garden tub. The large kitchen has a subway tile backsplash, stainless steel appliances, a breakfast eating area, and plenty of cabinet storage. This house is being sold as-is but remains a fantastic choice. This house has what you are looking forCocome see it today!
- Type:
- Condo
- Sq.Ft.:
- 5,300
- Status:
- Active
- Beds:
- 4
- Lot size:
- 0.04 Acres
- Year built:
- 2005
- Baths:
- 5.00
- MLS#:
- 10308607
- Subdivision:
- Rowan Oak The Courtyard
ADDITIONAL INFORMATION
Welcome to 1372 Buckingham Court, located in Oconee County's coveted gated community The Courtyard at Rowan Oak. A beautiful fountain and manicured landscaping welcome you at the front gate and continues throughout the neighborhood. This condo is located across from one of several greenspaces and a block from the entrance to the walking trails private to the residents of Rowan Oak. A solid Oak front door leads to the foyer with soaring ceilings that continue into the Greatroom along with wide-plank Oak flooring. Just off the foyer is a home office with attached full bathroom. The formal dining room features wainscoting and coffered ceiling. Bright and cheery Greatroom is flooded with with tons of light thanks to the floor-to ceiling-windows. Plantation shutters, 20ft+ vaulted ceiling with trim accents, and a grand fireplace add to the elegant feel of the home. An open concept kitchen features every appliance one could desire - to include a convection wall oven, gas oven/ range, built-in microwave, French Door refrigerator, and trash compactor. The rear deck overlooks a courtyard style fenced yard that is the perfect size for a manageable flower garden. A spacious loft/ upstairs landing overlooks the greatroom through multiple archways. Owner's Suite features triple window with plantation shutters, trey ceiling, ensuite bathroom with whirlpool tub & separate shower, and walk-in closet with closet system. After ascending the stairs to the upper level, you'll see an expansive landing that overlooks the foyer & Greatroom. There are multiple closets and a study nook with built-in desk in the landing as well. Each bedroom on the upper level has its own ensuite bathroom and multiple large closets. The terrace level is essentially its own suite with interior and exterior access, den with fireplace, bedroom, full bathroom, tons of storage, and another room that could be utilized as an exercise room or fifth bedroom. Enjoy all of the amenities of The Courtyard and Rowan Oak - to include a pool, tennis courts, walking trails, greenspaces, gated entry, and yard maintenance. The Courtyard at Rowan Oak is conveniently located near Epps Bridge Center, grocery stores, HWY 316 and US 78, and Downtown Watkinsville. Schedule your private tour and see this wonderful condo for yourself!
- Type:
- Single Family
- Sq.Ft.:
- 3,487
- Status:
- Active
- Beds:
- 4
- Lot size:
- 3.68 Acres
- Year built:
- 1994
- Baths:
- 4.00
- MLS#:
- 10306980
- Subdivision:
- Old Mill Chase
ADDITIONAL INFORMATION
Neat as a pin and move in ready in Oconee's Old Mill Chase. The mountain retreat style home has been lovingly maintained and updated during the this seller's ownership. This 4/3.5 home on a finished basement boasts living spaces on every floor, starting with a vault ceiling living room with a fireplace flanked by brawny and abundant built-in shelving. Second floor has a huge bonus room over the garage with views to die for and big enough to be broken into multiple use areas. Basement was designed to be an efficiency apartment for an elderly grandparent and consists of two rooms separated by a pony wall and there is also a full basement and walk-out access to a patio and adjacent doors to the roomy dedicated and roomy home workshop. The basement is a perfect location for the kids or your Georgia Room. Main floor has LR, DR, KIT, and back hall access to two pantries, and large laundry with a sink, and the 2 car garage. Front hall on main leads to the powder room, basement access, and an owner's suite on main with all you could want in a main floor en suite. Upstairs, besides the bonus room, are three more bedrooms and a good sized hall bath. Main floor has two access points to a roomy deck overlooking the back yard below and beyond to Porter Creek where the sellers' kids played all the time but they have now flown the coop! The yard below is a rich yet tamed landscape of formal and informal setting, including a stone pathway to a totally cool round fire pit patio, but this is so much more than any old fire pit. Many great memories made here with wonderful private hours "in the woods". A large portion of the back of the property has been very recently fenced with a noticeably superior quality wood fence. The front of the home begins with a winding asphalt driveway taking you off the road and leads to this unique opening in the beautiful hardwoods, and there's loads of parking and/or play area for kids to ride their bikes on a nice level surface. Sellers have had many formal gatherings here with tables all set up out front, like a wedding, and the inviting covered front porch beckons you to sit a spell. Check out our HD quality 3-D tour, and you'll feel like you're inside the home. Then call us for a visit! Not sure this one will last long on market.
- Type:
- Single Family
- Sq.Ft.:
- 2,612
- Status:
- Active
- Beds:
- 4
- Lot size:
- 0.19 Acres
- Year built:
- 2022
- Baths:
- 3.00
- MLS#:
- 10304533
- Subdivision:
- Copperville
ADDITIONAL INFORMATION
Welcome to absolute perfection at one of Oconee's most desirable, private communities, Copperville! This gorgeous, Charleston-style built in 2022 possesses all the charm and style you desire in a home of this caliber with ALL the bells and whistles. Signature, two-story porch w/ brick pavers at front entry level, White Oak LVP flooring, soft close drawers/cabinets and quartz countertops throughout, extensive trim package, various accent walls, along with superb detail and craftsmanship from top to bottom. If you find yourself wanting that HGTV, gourmet Kitchen, then you have come to the right place! Masterfully designed and features oversized island w/ barstool seating, stainless steel appliance package w/ double oven, electric cooktop, front apron farm sink, tile backsplash, large pantry and loaded with cabinet space. The best part, this central space is open and airy, while overlooking vaulted Family Room w/ brick, wood-burning fireplace, dual, recessed built-ins AND oversized Dining Room w/ trey ceiling, wainscoting and horizontal shiplap wall for that formal, yet, modern touch. Owners Ensuite on Main w/ coffered ceiling, tile plank flooring, full tile shower w/ bench seating and large closet. What else is there to love? Additional BR on main, spacious, fully-equipped Laundry Room, substantial-sized secondary BRs at upper level, including French doors to front porch access, and breezeway to 2-car, detached garage. One of this homes cannot-miss features has to be the awesome, private, rear porch w/ brick fireplace making this the perfect spot to unwind and/or entertain guests for the big game! Ideally, located in the award-winning, Oconee County school district, annually recognized as the top-rated school system in the state of Georgia. 1041 Copperville Drive offers modern prestige that makes this home a must-see for anyone seeking prime location with immediate access to Oconee County High School, Hwy-53, Butlers Crossing, 5 mins. to Herman C/Veterans Park and under 20 mins. to Downtown Athens. You will be hard-pressed to find a newer home with this level of high-end features and at this price point in Oconee. Move-in ready, simply stunning, and you will NOT want to miss this one!
$1,490,000
2609 Allegheny Lane Watkinsville, GA 30677
- Type:
- Single Family
- Sq.Ft.:
- 6,100
- Status:
- Active
- Beds:
- 5
- Lot size:
- 0.85 Acres
- Year built:
- 2008
- Baths:
- 6.00
- MLS#:
- 1017361
- Subdivision:
- Meridian
ADDITIONAL INFORMATION
Incredible opportunity in Meridian, one of Oconee Counties most prestigious neighborhoods. This lovingly maintained 5 Bedroom, 5.5 Bathroom home boasts over 6000 finished square feet and sits on a beautiful private lot. As you walk in the front doors you are immediately welcomed by the open floor plan, 3.5 inch oak hardwood floors and floor to ceiling windows. On the first floor you have a large formal dining room that is perfect for entertaining which opens to the living room with vaulted ceilings, built in book cases and a fireplace with Frye gas logs. The updated kitchen is a chef's dream with top of the line appliances, a large granite slab island and butlers pantry with a "Chick fil a" ice maker. The keeping room is off the kitchen and offers vaulted ceilings and a stacked stone wood burning fireplace which truly makes the kitchen the heart of the home. The owner's suite features hardwood floors, tray ceilings, an on-suite bath with a soaking tub and tile shower. The first floor also offers an office with vaulted ceilings and wood beams. The laundry room and half bath are conveniently located off the kitchen near the garage entry. Upstairs you have three generous sized bedrooms with their own on-suite baths. There is also a fantastic loft/rec space with built in shelves and a reading nook that is the perfect spot for homework or kids to play. The terrace level is truly an entertainers dream. You will find a billiard room, kitchenette, a dedicated theater room with built-in cabinets, prewired for surround sound, and custom platform to create stadium seating effect and a permanent projector screen. The basement also includes a private guest bedroom and full bathroom along with a bonus room that has a built in Murphy bed and its own split HVAC unit. There is also a garage and an additional 500+ sqft for storage. Outside you will find the amazing covered screened/glassed porch with travertine flooring and heart pine ceilings that were reclaimed from a civil war era school house from Banks County. There is also a small grilling area off of the deck and a covered patio off the terrace level. The yard offers mature landscaping which includes blueberry bushes. The yard has a Rachio smart sprinkler system with automated weather adjustments. 2609 Allegheny Lane is a Smart home with remote app control of door locks, garage doors, lighting, and alarm system managed by Partner Technology. The garage has a functioning EV outlet for your electric car charger. The whole home has an audio system with installed speakers in master bed and bath. Option to add speakers to keeping room, office, formal living room, deck, and lower level gathering area. Meridian is a swim/tennis community and offers fantastic amenities. There is a Jr Olympic size swimming pool, two lighted tennis courts, and a play area. You are zoned for top ranking Malcom Bridge Elementary and Middle School and Nationally ranked North Oconee High School. Malcolm Bridge Middles School's football field is immediately adjacent to the neighborhood allowing students to walk to school without ever seeing a main road- which is a very unique experience in Oconee County. Meridian is a short drive to dining, shopping and more. Less than a mile from 316 which is perfect for commuters, and less than 3 miles from Oconee Connector. This home is a rare find, schedule your showing today!
$1,450,000
1257 Ashford Road Watkinsville, GA 30677
- Type:
- Single Family
- Sq.Ft.:
- 4,560
- Status:
- Active
- Beds:
- 4
- Lot size:
- 12.75 Acres
- Year built:
- 2023
- Baths:
- 5.00
- MLS#:
- 10303732
ADDITIONAL INFORMATION
Nestled on a serene 12.75-acre parcel in the heart of Oconee County, this exceptional 4-bedroom, 4.5-bathroom residence epitomizes luxury living. Custom-built to perfection, the home boasts an array of remarkable features that seamlessly blend elegance with functionality. Upon arrival, the inviting rocking chair front porch sets the tone for what lies beyond. Step through the stained French doors into an expansive foyer, where you're greeted by the awe-inspiring grandeur of the open great room and kitchen area. Adorned with a majestic masonry fireplace, cedar block mantle, and exposed stained beams, the great room seamlessly merges indoor and outdoor living through one of three 12-ft sliding glass doors. The gourmet kitchen is a culinary enthusiast's dream, featuring custom floor-to-ceiling cabinets, exquisite tile backsplash, soapstone countertops, and top-of-the-line commercial-grade appliances. A spacious mud area with locker-style cabinets is great for all your kids school and activity supplies. This leads to a convenient walk-in pantry with Costco door from the garage, for ease of unloading groceries, and a well-appointed laundry room. The master suite exudes tranquility with its cathedral ceiling, exposed beams, and direct access to the expansive covered porch overlooking the lush backyard. The ensuite master bath is a luxurious retreat, complete with dual granite vanities, a jetted tub, tiled steam shower, and a generously sized walk-in closet. Upstairs, three generously sized bedrooms each boast private baths, while a loft area and large bonus room offer versatile living spaces. The unfinished basement provides endless potential, with space for a bedroom, bathroom, rec room, gym, dog room, and safe room. Outdoor living is equally impressive, with a covered porch featuring an outdoor fireplace, grilling deck, and ample patio space for entertaining. Thoughtfully designed with pool readiness in mind, the backyard is bordered by a picturesque creek and heavily secluded grounds. Additional highlights include spray foam insulation, tankless hot water heaters, Ring cameras, motion sensor lighting, 4 HVAC units and high-speed fiber internet connectivity. Ideally located within Oconee County's award-winning school district and just a short drive from Wire Park, downtown Watkinsville, and UGA, this remarkable home offers the perfect blend of luxury, comfort, and convenience.
- Type:
- Single Family
- Sq.Ft.:
- 2,967
- Status:
- Active
- Beds:
- 4
- Lot size:
- 1.79 Acres
- Year built:
- 2020
- Baths:
- 4.00
- MLS#:
- 10303519
- Subdivision:
- Pembrook Estates
ADDITIONAL INFORMATION
Oconee Schools! This all brick home has 4 Bedrooms, 3 full baths, 1 half bath, with Master on Main, Bonus Suite up stairs, along with side entry 2 car garage. 1.79 acre lot with beautiful, flowing creek. The interior is an open floor plan concept Kitchen/Breakfast/Living/Sun Room area. Kitchen large island, stainless appliances, granite countertops & tile backsplash. Formal Dining Room. Master bath has a separate enclosed tile shower w/seat, elegant garden tub, and tile floor and access to the laundry. All bathrooms have granite counter tops. Upstairs Suite! Architectural style roof shingles. Lots of storage, including a shed! Patio and flood lights front & back. Irrigation system.
- Type:
- Single Family
- Sq.Ft.:
- 4,605
- Status:
- Active
- Beds:
- 5
- Lot size:
- 1 Acres
- Year built:
- 2011
- Baths:
- 5.00
- MLS#:
- 10302592
- Subdivision:
- The Lakes At Rowan Oak
ADDITIONAL INFORMATION
Welcome to your dream home! As you pull up to the property, you'll be greeted by the impressive 4-sided brick exterior, complemented by a beautifully landscaped yard and mature trees. With a spacious 3-car garage and two driveways, parking is never an issue for you or your guests. Step inside to discover a world of comfort and elegance. The main level features a cozy den with a fireplace, perfect for relaxing evenings spent with loved ones. Adjacent is the gourmet kitchen, complete with custom cabinetry, double ovens, a convenient pot filler, and an inviting island for gathering around. The nearby screened-in porch offers a serene spot to enjoy your morning coffee or entertain guests year-round. On this level, you'll also find the lavish master suite, featuring his and hers closets, a double vanity, separate shower, and a luxurious soaking tub for unwinding after a long day. Last but not least, the first floor hosts an office that has vaulted ceilings and beautiful french doors. Upstairs, there are four additional bedrooms that provide ample space for family or guests, while a media room offers the ideal setting for movie nights or gaming sessions. But the luxury doesn't end there. Downstairs, the full basement awaits your personal touch, already stubbed for a bathroom and kitchen, and has a garage entrance for added convenience. Imagine the possibilities for creating the ultimate entertainment space or in-law suite. Outside, the fenced-in backyard is professionally manicured and complete with an irrigation system and provides privacy and security for pets or children to play, while the outdoor kitchen beckons you to grill up your favorite dishes and gather around the fireplace with friends and family. And let's not forget about the community amenities! Take advantage of the scenic trails for leisurely walks or bike rides, unwind at the clubhouse, challenge a friend to a game of tennis, or cool off on hot summer days in the sparkling pool. With its impeccable craftsmanship, desirable features, and unbeatable location, this home truly has it all. Don't miss your chance to make it yours! Schedule a showing today and prepare to fall in love! https://southeast-drone.aryeo.com/videos/018f3491-d52d-7223-88d7-4b24b2c31c89
- Type:
- Condo
- Sq.Ft.:
- 2,984
- Status:
- Active
- Beds:
- 5
- Lot size:
- 0.06 Acres
- Year built:
- 2016
- Baths:
- 4.00
- MLS#:
- 1017054
- Subdivision:
- Rowan Oak The Courtyard
ADDITIONAL INFORMATION
Welcome to the Courtyard at Rowan Oak, Oconee's premier gated community in the award-winning North Oconee school district. This 5BD/4BA offers a gourmet kitchen with large island, lots of cabinets and countertop space with double oven, gas cooktop with custom vent hood, butlers pantry, and a wine cooler. The kitchen overlooks the great room with fireplace, built-ins, and lots of windows. The breakfast room opens to a vaulted screened porch and fenced yard. There is a formal dining room, guest bedroom or possible office, and a full bath that round out the main level. The second story features an oversized owner suite with dual vanities, separate Whirlpool tub, walk in tile shower, and a huge double walk in closet. There are three additional bedrooms, two additional full baths and a walk- in laundry room. Rowan Oak has full amenities including swimming pool, lighted tennis courts, 18 acres of walking trails, clubhouse, and putting green. Exterior lawn maintenance is included in HOA dues. This community is close to schools, restaurants, and grocery stores. Less than two miles to 316 and 10 minutes to Athens.
- Type:
- Single Family
- Sq.Ft.:
- 2,943
- Status:
- Active
- Beds:
- 5
- Lot size:
- 0.77 Acres
- Year built:
- 1990
- Baths:
- 3.00
- MLS#:
- 10295588
- Subdivision:
- Jennings Mill
ADDITIONAL INFORMATION
CLASSIC, TIMELESS, TRADITIONAL! Prime Oconee County location in the highly sought after golf community Jennings Mill, this stately 5 bedroom, 3 bathroom home is the one you have been dreaming of. Beautiful site finished hardwoods on the main, leathered granite, updated appliances, and slate tile in the kitchen, multiple living areas, guest bedroom with full bath on main, master suite with attached office/nursery area on second floor, 3 additional spacious secondary bedrooms and full bath on second floor, generous storage space throughout the home, perfectly detailed with many custom features both inside and outside, this one of a kind home has it all; location, character, privacy, and much more. Schedule your private tour today!
- Type:
- Single Family-Detached
- Sq.Ft.:
- 4,303
- Status:
- Active
- Beds:
- 4
- Lot size:
- 1.74 Acres
- Year built:
- 1996
- Baths:
- 4.00
- MLS#:
- 161737
- Subdivision:
- Other
ADDITIONAL INFORMATION
Incredible creek views come with this light and airy (2 stories with a finished basement) brick home on a generous 1.74 acre lot! North Oconee County schools, Watkinsville, GA. The rear of the property curves around the creek. The creek views are from the rear windows, which were replaced with Anderson windows in 2020, and front windows in 2019, basement windows in 2021. The main floor has the foyer, a majestic split staircase, a formal dining room, study, a great room with tons of windows for a water view. There is a marble fireplace. The spacious rear kitchen has a bay shaped eating area which exits to the rear deck, custom oak cabinetry, a BF bar, stainless appliances, which remain, and Corian counters, Upstairs, with an open hall and split staircase design, has the rear primary suite (with views) has an ensuite bathroom with the separate shower, a double vanity, and walk in closets. There are also three more guest rooms, a bathroom, and a laundry room with sink. The finished basement, perfect for guests or an in-law suite has a rear facing living/bonus room with more views, an extra spare room, a full bathroom, and a single garage. The basement suite has its own separate entrance from outside at ground level. This beautiful home has a double garage, a single garage, a sprinkler system, an alarm system, storage rooms. The rear deck was replaced in 2019. Price reflects being sold "as is". If you're looking for a peaceful, serene place on the water, this exceptional property is for you. Seller is related to listing Broker.
- Type:
- Condo
- Sq.Ft.:
- 1,523
- Status:
- Active
- Beds:
- 3
- Year built:
- 2000
- Baths:
- 2.00
- MLS#:
- 1017569
- Subdivision:
- Sterling Mills
ADDITIONAL INFORMATION
Charming All-Brick Ranch in Sterling Mills - 55+ Community Welcome to 3131 Rocky Branch Rd, Unit 140, nestled in the heart of Sterling Mills, the only 55+ adult community in Oconee County! This immaculately maintained 3-bedroom, 2-bathroom all-brick ranch offers a perfect blend of comfort and convenience. Step inside to find a spacious and inviting living area, ideal for entertaining or simply relaxing. The well-kept kitchen features modern appliances and ample counter space, making meal preparation a joy. The master suite is a serene retreat with an en-suite bathroom, while two additional bedrooms provide plenty of space for guests or a home office. The outdoor space is a true highlight, boasting a screened porch and a beautiful brick paver patio surrounded by mature hardwoods. It's the perfect spot for morning coffee, afternoon reading, or evening gatherings with friends and family. Additional features include a recently replaced roof, ensuring peace of mind for years to come. Sterling Mills is conveniently located just minutes from community shopping, a variety of restaurants, and Piedmont Healthcare, providing everything you need within easy reach. Don't miss this opportunity to enjoy a peaceful, maintenance-free lifestyle in a vibrant 55+ community. Schedule your tour today and experience all that this home has to offer!
- Type:
- Single Family
- Sq.Ft.:
- 7,028
- Status:
- Active
- Beds:
- 5
- Lot size:
- 0.87 Acres
- Year built:
- 1997
- Baths:
- 4.00
- MLS#:
- 10295769
- Subdivision:
- Calls Creek Estates
ADDITIONAL INFORMATION
Located in one of the most sought after neighborhoods in Oconee County, a mile and a half to Main Street Watkinsville and minutes to the University. Beautiful five bedroom home with an opportunity for a master both up and down. Large en suite master bath complete with two way fireplace! Nine foot ceilings are complemented by lots of windows and tons of sunlight. Nicely wooded lot with wonderful, panoramic views from both floors. Incredible touches that are almost impossible to find in todays new construction: huge crown moulding, soaring ceilings on both floors, very large bedrooms, walk in closets and a well thought out, practical floor plan. Extremely walkable, swim and tennis community with large lots and mature trees. Homes here in Calls Creek rarely come available and for good reason - make this one yours today!
- Type:
- Single Family
- Sq.Ft.:
- 4,299
- Status:
- Active
- Beds:
- 5
- Lot size:
- 1.3 Acres
- Year built:
- 1995
- Baths:
- 5.00
- MLS#:
- 7386505
- Subdivision:
- Daniel Plantation
ADDITIONAL INFORMATION
Come see this beautiful brick home located in possibly the best location in Oconee County! Situated on over an acre in the middle of town, this home has so many great qualities. The large front porch leads to the foyer and dining room with the large two-story living room beyond. Hardwood floors, and a fireplace with gas logs and built-ins make this place inviting.

The data relating to real estate for sale on this web site comes in part from the Broker Reciprocity Program of Georgia MLS. Real estate listings held by brokerage firms other than this broker are marked with the Broker Reciprocity logo and detailed information about them includes the name of the listing brokers. The broker providing this data believes it to be correct but advises interested parties to confirm them before relying on them in a purchase decision. Copyright 2024 Georgia MLS. All rights reserved.

Price and Tax History when not sourced from FMLS are provided by public records. Mortgage Rates provided by Greenlight Mortgage. School information provided by GreatSchools.org. Drive Times provided by INRIX. Walk Scores provided by Walk Score®. Area Statistics provided by Sperling’s Best Places.
For technical issues regarding this website and/or listing search engine, please contact Xome Tech Support at 844-400-9663 or email us at xomeconcierge@xome.com.
License # 367751 Xome Inc. License # 65656
AndreaD.Conner@xome.com 844-400-XOME (9663)
750 Highway 121 Bypass, Ste 100, Lewisville, TX 75067
Information is deemed reliable but is not guaranteed.
Watkinsville Real Estate
The median home value in Watkinsville, GA is $256,000. This is lower than the county median home value of $279,900. The national median home value is $219,700. The average price of homes sold in Watkinsville, GA is $256,000. Approximately 70.49% of Watkinsville homes are owned, compared to 27.28% rented, while 2.23% are vacant. Watkinsville real estate listings include condos, townhomes, and single family homes for sale. Commercial properties are also available. If you see a property you’re interested in, contact a Watkinsville real estate agent to arrange a tour today!
Watkinsville, Georgia 30677 has a population of 2,866. Watkinsville 30677 is less family-centric than the surrounding county with 38.02% of the households containing married families with children. The county average for households married with children is 41.97%.
The median household income in Watkinsville, Georgia 30677 is $62,625. The median household income for the surrounding county is $77,388 compared to the national median of $57,652. The median age of people living in Watkinsville 30677 is 37.2 years.
Watkinsville Weather
The average high temperature in July is 89.6 degrees, with an average low temperature in January of 32.4 degrees. The average rainfall is approximately 48 inches per year, with 0.6 inches of snow per year.
