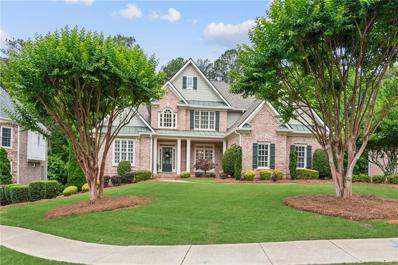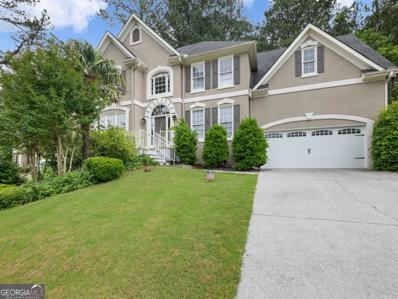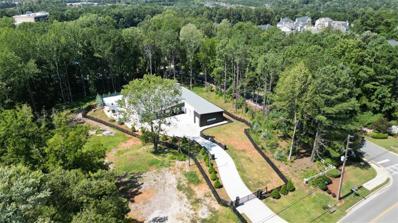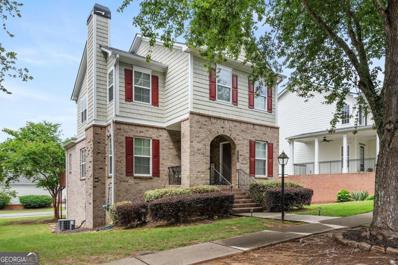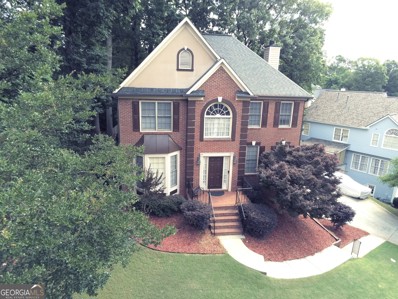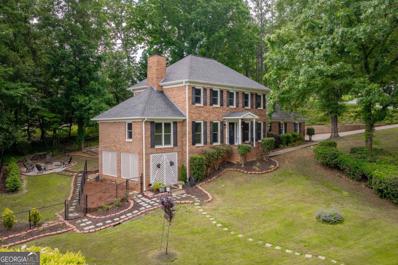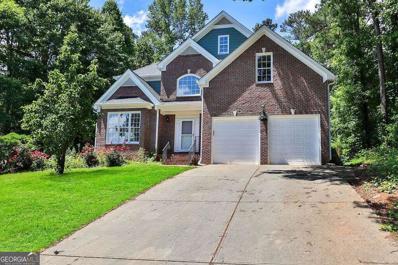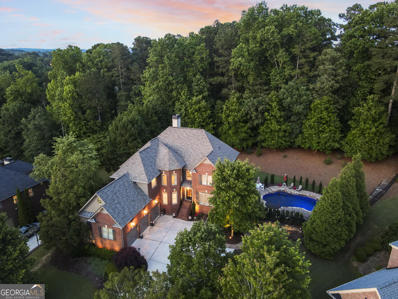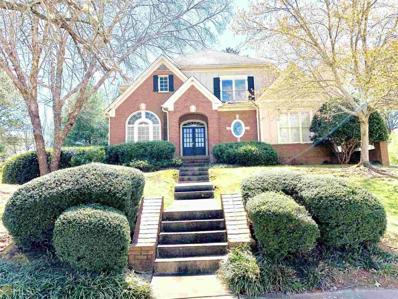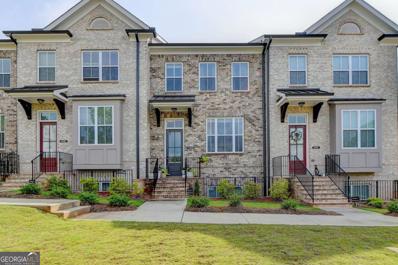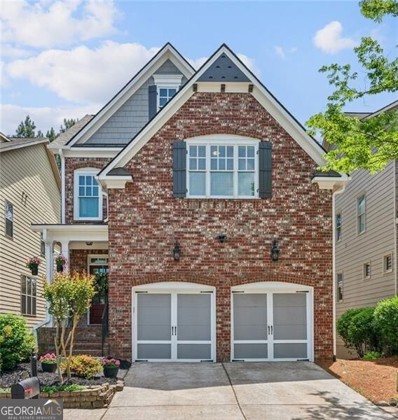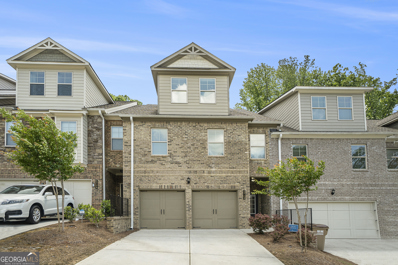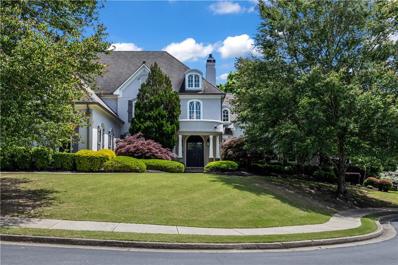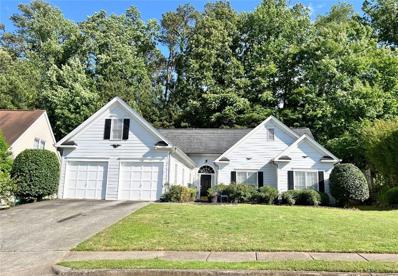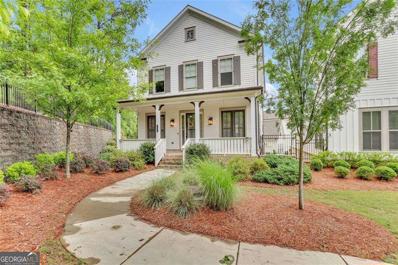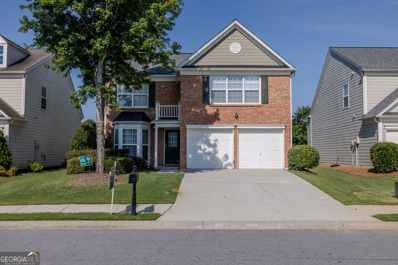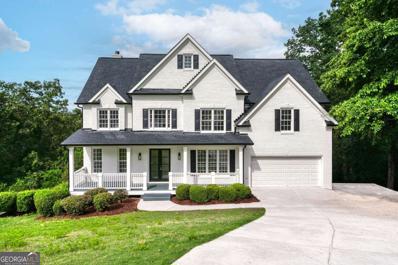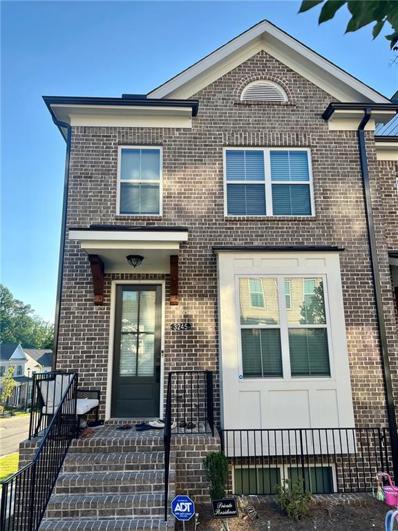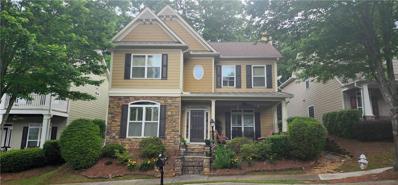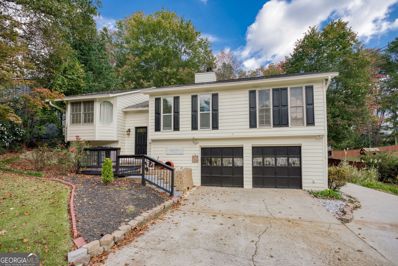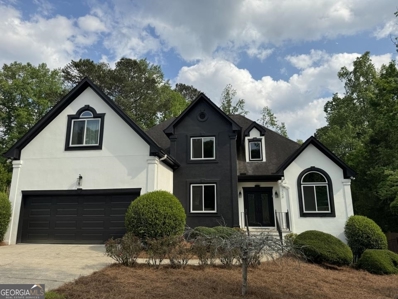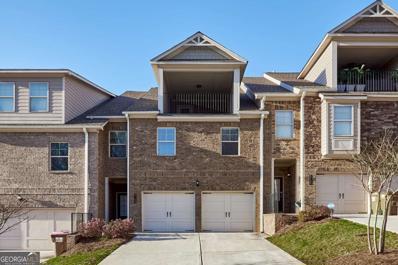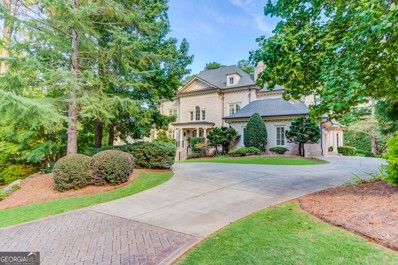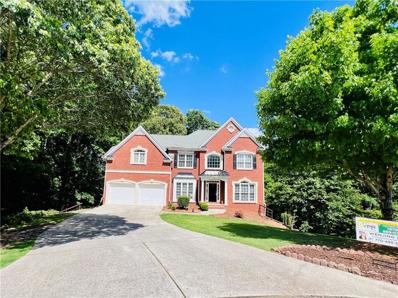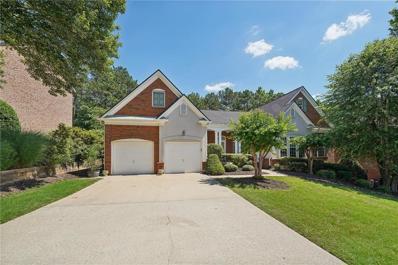Suwanee GA Homes for Sale
- Type:
- Single Family
- Sq.Ft.:
- 6,054
- Status:
- Active
- Beds:
- 6
- Lot size:
- 0.43 Acres
- Year built:
- 2001
- Baths:
- 5.00
- MLS#:
- 7390089
- Subdivision:
- Barrington
ADDITIONAL INFORMATION
Welcome to this STUNNING 6 bedroom + 5 bath home located in the prestigious gated community, Barrington. Impeccable move-in ready condition. This four side brick beauty has a 3 car garage and sits in a quiet cul-de-sac. Stepping inside the grand 2-story entryway, you'll immediately notice the exquisite crown molding that adorns the main floor. Stately hardwood floors lead you to the living room featuring a beautiful coffered ceiling above the custom built-in cabinets and floor to ceiling stone fireplace. The updated kitchen is a chef's dream, including stone countertops, extensive cabinetry, stainless steel appliances, and a convenient prep sink. The laundry room on main is equipped with a sink and cabinets. The perfect oversized owner's suite on main has private access to the back deck. Additional full bedroom on the main level, complete with full bathroom is perfect for accommodating guests or multi-generational living. Upstairs boasts a spacious media room perfect for movie night, kids playroom, or teen sleepover. Large secondary bedrooms with an updated connecting bathroom. The 3rd bedroom includes a renovated ensuite bath. The terrace level is finished with a billiard room, game/media room, exercise room, bedroom, bathroom and a private entryway. The basement also includes two enormous unfinished flex/storage rooms that can easily be converted into future bedrooms, workshop, sports training room, or home office space. Step outside into the beautifully landscaped backyard, providing a serene oasis for relaxation and outdoor gatherings. Whether you're enjoying the wooded view with your morning coffee on the deck, or hosting a barbecue, this backyard offers the perfect backdrop for creating lasting memories. 4 year old Roof and Water Heater. Don't miss the opportunity to make this exceptional house your new home. One of the few gated communities within walking distance to North Gwinnett Schools. Amenities include a pool, clubhouse, tennis courts, and neighborhood access to Sims Lake Park!
$724,900
730 Amberton Close Suwanee, GA 30024
- Type:
- Single Family
- Sq.Ft.:
- 5,009
- Status:
- Active
- Beds:
- 5
- Lot size:
- 0.35 Acres
- Year built:
- 1994
- Baths:
- 4.00
- MLS#:
- 10303595
- Subdivision:
- Lansdowne
ADDITIONAL INFORMATION
This home showcases an impressive entrance that spans two floors, separate dining and living areas, a spacious master bedroom with a cozy sitting area, a luxurious bathroom with a separate tub and shower, a double vanity, and elegant tile flooring. The kitchen features stunning granite countertops, and the fully finished basement includes a convenient full bathroom. Boasting five bedrooms and three full bathrooms, this property also includes a second kitchen, a private backyard, and is located in a tranquil cul-de-sac. In addition, residents can take advantage of the swimming pool and tennis facilities in the neighborhood, as well as being part of the highly sought-after North Gwinnett school district. Conveniently situated near shopping, restaurants, and grocery stores.
$2,999,995
3240 Smithtown Road Suwanee, GA 30024
- Type:
- Single Family
- Sq.Ft.:
- 6,900
- Status:
- Active
- Beds:
- 5
- Lot size:
- 1.2 Acres
- Year built:
- 2022
- Baths:
- 7.00
- MLS#:
- 7388907
- Subdivision:
- N/A
ADDITIONAL INFORMATION
SELLER/BUILDER ONE of a KIND Beautiful Quality Construction with Imported Products such as Windows, Cabinets, Doors, Smart Features. PROOF OF FUNDS IS ALWAYS REQUIRED BEFORE SHOWINGS WILL BE AUTHORIZED. BUILDER'S OWN HOME! SERIOUS QUALIFIED BUYERS ONLY! ONE of a KIND CUSTOM BUILT EXQUISITE EUROPEAN RANCH with 5 Bedrooms, Oversized Master on Main Level, 6 Full & 1 Half Baths, 3 Laundry Rooms, Separate Living Room, Separate Dining Room, Great Room, Outdoor BBQ, Brick 4 sided Exterior, 3 Car Spacious Garage with Shower & Sink Area, 12-16 ft Ceilings, Japanese Remote Controlled Toilets, Heated Water Purifier, European Cabinets, European Windows, European Shelving, Luxury Lighting Fixtures, Oversized Walk-In Shower, Unique Faucets & Fixtures, Beautiful Custom Flooring Throughout the Home, Mirrors that Light Up w/ a Sensor, Double Vanities, Tesla Energy Stations in the 3 Car Side Entry Garage which is heated and air conditioned with Garage Door Openers and new flooring over concrete, Shower in the Garage to clean off after working in the yard, Built-In Refrigerator in Kitchen, Wine Cooler, Microwave, Incredible & Unbelievable Oversized Closets in All Bedrooms especially Master, Beautiful Light Fixtures & Ceiling Fans Hot water in 15 seconds, Smart Intercom Design for each Room, Every Room Interconnected by Surround System, Safe in Master Bedroom, Internet Data Controls can be set for Alexa or any User via WIFI Security System, Energy Thermostats in each room, Outside Decking around Inground Gunite Swimming Pool that is 11 feet by 45 feet, Beautiful Swimming Pool that sparkles and Concrete has been painted in beautiful light blue/green color. Pool House (Second Kitchen, Bedroom, Laundry and Huge Walk-In Pantry plus Full Bath with Shower, Privacy at It’s Best on Large lot that is 1.449 acres. Private In-Law Suite, This builder takes pride in this home and it is all about quality with him. It is built with commercial grade construction materials and will have minimal maintenance for years to come. Aluminum Fencing w/Gated Entry. NO HOA, Excellent Schools Easy Access to I-85, Shopping, Dining and Downtown Suwanee Center. Schedule Appointment with Agent. All the details were closely monitored by the builder every single day and materials brought from overseas. Truthfully this is ONE-of-a-KIND home ideal for entertainment, privacy, family living and QUALITY that can't be beat! Your clients will NOT find another home of this quality, privacy and location. Freshly Painted Exterior, New Landscaping, New Flooring in the Garage - MUST SEE all the extras.
- Type:
- Single Family
- Sq.Ft.:
- 2,296
- Status:
- Active
- Beds:
- 3
- Lot size:
- 0.13 Acres
- Year built:
- 2005
- Baths:
- 3.00
- MLS#:
- 10300991
- Subdivision:
- Suwanee Station
ADDITIONAL INFORMATION
This well maintained adorable & tidy home, located in the highly sought-after Suwanee Station neighborhood. Top-rated schools, offers a perfect blend of tranquility and activity. With a beautiful 4-sided brick exterior, a spacious master on the main level, and two large secondary bedrooms upstairs, this home has everything you need. This inviting home boasts a functional kitchen layout complete with elegant granite countertops and ample, oversized cabinets, providing both style and practically for everyday living. Enjoy peaceful mornings on the front porch or on the back deck. Gleaming wooden floors grace both levels and the staircase, adding warmth and charm throughout. Two car garages attached to basement. The large unfinished basement is a blank canvas, ready for your personal touch to create the space of your dreams. This exceptional home offers access to a variety of fantastic HOA amenities, including a Jr. Olympic-sized swimming pool, tennis courts, playground, walking trails, and more. Conveniently located within walking distance to restaurants, shopping, and the Fresh Market. Plus, lawn care is included in the HOA dues. Live the ultimate lifestyle in this beautiful community. Don't miss out on this incredible opportunity to own a home in this desirable community.
- Type:
- Single Family
- Sq.Ft.:
- 3,365
- Status:
- Active
- Beds:
- 4
- Lot size:
- 0.21 Acres
- Year built:
- 1993
- Baths:
- 4.00
- MLS#:
- 10301803
- Subdivision:
- Walnut Grove Park
ADDITIONAL INFORMATION
Indulge in the epitome of luxury living nestled within Suwanee's sought-after Richland enclave! This meticulously curated 4-bed, 3.5-bath haven is a testament to refined craftsmanship and opulent design. With every inch adorned in rich hardwoods and bespoke finishes, it's a sanctuary of elegance. Beyond the threshold lies a realm of endless charm. A finished basement promises boundless entertainment possibilities, while a sprawling backyard beckons for serene gatherings under the stars. And with coveted neighborhood amenities at your fingertips, every day feels like a retreat. Commute with ease via nearby Hwy 85, and relish in the convenience of being mere moments from Mall of GA, Sugarloaf Mills, scenic parks, vibrant shopping districts, and an array of culinary delights. Walk to Collins Hill Park, Collins Hill High school and the top rated Walnut Grove elementary school. Don't miss your chance to claim this dream abode. It's luxury redefined and waiting just for you!
$529,900
1658 Basin Drive Suwanee, GA 30024
- Type:
- Single Family
- Sq.Ft.:
- 2,998
- Status:
- Active
- Beds:
- 5
- Lot size:
- 0.47 Acres
- Year built:
- 1984
- Baths:
- 5.00
- MLS#:
- 10300819
- Subdivision:
- Maple Ridge
ADDITIONAL INFORMATION
Welcome to this gorgeous 5-bedroom, 4.5-bathroom brick home, nestled in a serene and quiet neighborhood. Situated on a prominent corner lot, this stunning residence offers an in-law suite complete with its own kitchen, bedroom, and full bath making it perfect for extended family or guests. Step inside to gleaming hardwood floors that run throughout the home, leading you to the inviting living room where a brick fireplace adds a touch of cozy elegance. The bright and airy atmosphere is accentuated by ample natural light streaming through large windows. The heart of the home is the expansive kitchen, featuring a breakfast area ideal for casual dining. For more formal occasions, a separate dining room provides an elegant space for entertaining. The spacious primary suite is a true retreat, boasting a walk-in closet and an en-suite bathroom for ultimate comfort. Additional secondary bedrooms are generously sized, offering plenty of room for family or guests. Enjoy the outdoors in the beautiful sunroom, which overlooks the spacious backyard, perfect for relaxation and outdoor activities. This home combines classic charm with modern conveniences, creating a perfect sanctuary in a tranquil setting. Don't miss the opportunity to make this exceptional property your own!
- Type:
- Single Family
- Sq.Ft.:
- 3,888
- Status:
- Active
- Beds:
- 7
- Lot size:
- 0.53 Acres
- Year built:
- 2003
- Baths:
- 4.00
- MLS#:
- 10300364
- Subdivision:
- Bayswater Common
ADDITIONAL INFORMATION
Welcome to your dream home located in the highly sought-after Bayswater Common community in the heart of Suwanee. This stunning brick front residence offers an expansive layout with 7 bedrooms and 4 baths, perfectly designed for comfortable living and entertaining. As you step inside, you'll be greeted by a grand 2-story foyer that flows seamlessly into the impressive 2-story great room, complete with a cozy fireplace and picturesque views into the eat-in kitchen. The kitchen is a chef's delight, featuring an abundance of cabinets and countertop space, hardwood floors, and a spacious layout perfect for family gatherings. Retreat to the lovely master suite, which boasts a private bath with a double vanity, soaking tub, and a separate shower. The fully finished basement, with its own separate entrance, is ideal for in-laws or teens. It includes a large family room, a second kitchen, an office, a bedroom, and a full bath, providing a versatile living space for extended family or guests. Step outside to the entertaining deck that overlooks a large, wooded, private backyard Co perfect for outdoor activities and relaxation. This beautiful home is situated within the top-rated North Gwinnett School district, making it an ideal choice for families. Don't miss the opportunity to make this exceptional property your new home. Schedule a viewing today and experience all that this exquisite residence has to offer!
$1,299,000
5475 Estate View Trace Suwanee, GA 30024
- Type:
- Single Family
- Sq.Ft.:
- 5,686
- Status:
- Active
- Beds:
- 6
- Lot size:
- 0.57 Acres
- Year built:
- 2005
- Baths:
- 6.00
- MLS#:
- 10298113
- Subdivision:
- Estates At Hillside
ADDITIONAL INFORMATION
Offers accepted through Monday, June 10th, at 6pm! Welcome to luxury in this grand estate home with back yard oasis located in the highly sought after Lambert High School district. Gleaming hardwoods greet you upon entrance into the two story foyer and continue throughout the main level. The foyer is flanked by an office and stunning dining room with crown molding and coffered ceilings. Past the staircase, the two story living room features a beautiful wall of windows to provide natural light. A bedroom and bathroom are also on the main level. The kitchen with rich wooden cabinetry and tile backsplash boasts double ovens and all stainless appliances. A cozy keeping room is right off the eating area and shares a double sided fireplace with the great room. As you venture out to the large screened in porch with trex decking, you can enjoy peace and tranquility with the large fenced yard that backs to trees for complete privacy. A walkway leads to the back yard oasis featuring a gorgeous gunite salt water pool with three waterfall features. The back yard area is truly the star of the show and a perfect spot to enjoy and entertain! Upstairs you will find the large owner's suite with a large sitting area. The owner's bath is generously sized with double vanities, a soaking tub and separate shower. Three secondary bedrooms and two baths are also on this level. The finished basement is also the perfect entertaining space. With a bar, game room and theater room, there are plenty of places to to enjoy. A full bedroom and bathroom are on the basement level as well. There are truly too many incredible features to list. This gorgeous home is a must see!
- Type:
- Single Family
- Sq.Ft.:
- 4,498
- Status:
- Active
- Beds:
- 5
- Lot size:
- 0.52 Acres
- Year built:
- 1998
- Baths:
- 4.00
- MLS#:
- 10300057
- Subdivision:
- The Rivermoore Park
ADDITIONAL INFORMATION
This beautiful 5 bedroom home is located in the Highly Sought After Swim/Tennis community known as Rivermoore Park. Resort Style amenities! This home features a spacious kitchen and breakfast area. Imagine yourself sitting in the 2 story family room! This home has a separate living rm, and dining rm. This home also has a Full finished basement with an additional space for an additional family room area, with additional rooms. Space could be for a home personal gym, in home personal salon area, in home personal office, and more. The possibilities are endless Day-light Walk out Basement.Community has many amenities - Clubhouse, pool, 4 lighted tennis courts and basketball court. NO Seller Disclosure.
- Type:
- Townhouse
- Sq.Ft.:
- 2,056
- Status:
- Active
- Beds:
- 3
- Lot size:
- 0.03 Acres
- Year built:
- 2022
- Baths:
- 4.00
- MLS#:
- 10299249
- Subdivision:
- Suwanee Towneship
ADDITIONAL INFORMATION
Discover the perfect blend of comfort, style, and convenience in this luxury townhome located in the serene, gated community of Suwanee Township. This exquisite property is ideally situated within walking distance of Level Creek Elementary School and directly opposite one of the community's vibrant green spaces-perfect for children to play and families to gather. Step inside to find a home rich with custom accents that elevate your living experience. The expansive living room invites you to relax and unwind in style. The large kitchen, featuring an expansive island, provides the perfect setting for entertaining guests or enjoying family meals. Privacy is paramount, and this townhome offers plenty with a tranquil wooded area at the back, ensuring peaceful views and a quiet ambiance. The owner's suite is a spacious retreat, designed for ultimate comfort and relaxation. Additionally, this townhome includes a dedicated office space, ideal for those who work from home or need a quiet spot to study. Enjoy the best of both worlds in this quiet community, where luxury meets convenience in a beautifully crafted living space. Your new home awaits in Suwanee Township, where every detail is a testament to quality and elegance.
- Type:
- Single Family
- Sq.Ft.:
- 2,770
- Status:
- Active
- Beds:
- 4
- Lot size:
- 0.09 Acres
- Year built:
- 2006
- Baths:
- 3.00
- MLS#:
- 10293723
- Subdivision:
- Highland Station
ADDITIONAL INFORMATION
NORTH GWINNETT HIGH SCHOOL district! This lovely, updated home is nestled in a cul de sac in the quiet, swim community of tree-lined streets of Highland Station. LOCATION can't be beat! Less than a mile from I-85, 3 blocks to Satellite Blvd, 5 minutes to Suwanee Town Center and Buford Highway! Walk to shops and restaurants! This lovely home has 4 beds, 2.5 baths on spacious unfinished basement, 2 huge decks and fenced backyard! This craftsman style beauty has tons of character on the beautiful brick front elevation featuring many architectural details. As you enter the home from the covered front porch, you are welcomed in a gracious, bright foyer. Elegant extensive trim detail including columns in formal dining room, 10-inch base boards main floor, cased openings, crown molding on main and master and more! So many oversize windows give a light and airy feeling to kitchen and family room. Kitchen has grey cabinets with oversized white island, granite counter tops, upgraded tile backsplash, large single bowl sink with gooseneck faucet. Stainless KitchenAid appliances were added in 2020! Roomy breakfast room off of kitchen has a serene view of deck and trees. Exquisite formal dining room had extensive trim work, trey ceiling and butler's pantry in nearby mud room. Fresh paint on exterior trim, decks, bedrooms, kitchen and more! Elegant site-stained hardwood floors on entire main floor and brand new carpet upstairs! Family room features a vaulted ceiling and gas fireplace with beautiful trim surround. Lovely primary bedroom has deep trey ceiling. Primary bath has dual vanity, water closet, whirlpool tub and roomy separate tile shower. There is a study nook/landing at the top of the stairs and 3 generous sized secondary bedrooms upstairs. Large linen closet in hall and second linen closet in hall bath. Great sized laundry room too! Lawn maintenance and trash included in HOA! Don't miss out on this investor-friendly home! $10,000 BUYER INCENTIVE for closing costs, rate buydown, sales price, etc.
- Type:
- Townhouse
- Sq.Ft.:
- 2,649
- Status:
- Active
- Beds:
- 3
- Lot size:
- 0.06 Acres
- Year built:
- 2020
- Baths:
- 3.00
- MLS#:
- 10298289
- Subdivision:
- Hidden Creek
ADDITIONAL INFORMATION
Presenting an exceptional opportunity: a flawlessly maintained 3-year-old home featuring 3 bedrooms, 2.5 bathrooms, elevator and a bonus room. Nestled in a coveted locale with top-rated schools, this residence epitomizes modern luxury. Impeccably preserved, it boasts an open floor plan, an expansive master bedroom, and a sumptuous master bath with ceramic tile accents. The kitchen showcases a breakfast bar, complementing the elegant living experience. With no updates required, seize the chance to move into a turnkey haven of sophistication.
$1,920,000
5784 Brendlynn Drive Suwanee, GA 30024
- Type:
- Single Family
- Sq.Ft.:
- 8,462
- Status:
- Active
- Beds:
- 7
- Lot size:
- 0.53 Acres
- Year built:
- 2006
- Baths:
- 8.00
- MLS#:
- 7385281
- Subdivision:
- Bears Best Estates Edinburgh
ADDITIONAL INFORMATION
Tucked away in the serenity of a cul-de-sac within the prestigious Edinburgh subdivision, this exquisite custom-built home stands adjacent to the acclaimed Bear’s Best golf course, radiating grandeur that surpasses all expectations. Enveloped by an artfully designed landscape, this stunning residence boasts 7 spacious bedrooms, 6 full baths, 2 half baths and a luxurious salt-water pool, offering panoramic views of the lush golf course. As you approach, the solemn double doors usher you into a welcoming foyer with magnificent crystal chandelier and dramatic curved staircase.2 story living room boasts ample windows for you to bask in natural day light on the couch, beautifully decorated fireplace with wall tiles stacked to the ceiling and surround sound system. The lavish oversized master suite is a haven of relaxation, complete with two ginormous his and her walk in closets with customized closet system and a spla-like titled master bath. The gourmet chef’s kitchen is breathtakingly beautiful equipped with an abundant upscale cabinets, SS appliances, a spacious walk in pantry.Discover a guest retreat on the main, complete with a full bath and a captivating view of the pool, ideal for in-laws or visitors. Entertain in style with a state-of-the-art home theater, a full bar, a gym room, game room. Have a drink, play some pool or games. It's a heaven for those passionate about entertaining. Step outside to discover your own private oasis, featuring a saltwater pool surrounded by a meticulously manicured landscaped garden. Indulge in delightful alfresco dining experiences beneath veranda or enjoy a sizzling barbecue. And for added convenience, don't overlook the d half bath adjacent to the poolside retreat. 4 car garages and long driveway for additional parkings.Edinburgh presents an exceptional array of neighborhood amenities, boasting an Olympic-size pool, complete with a thrilling waterslide, alongside tennis courts, a fitness center, and a delightful playground.
- Type:
- Single Family
- Sq.Ft.:
- 1,834
- Status:
- Active
- Beds:
- 3
- Lot size:
- 0.23 Acres
- Year built:
- 1995
- Baths:
- 2.00
- MLS#:
- 7382131
- Subdivision:
- NorthBrooke Square
ADDITIONAL INFORMATION
Welcome home to this beautiful 3-bedroom/2 bathroom ranch home located in the highly ranked Peachtree Ridge High School district. This home boasts a luxurious and spacious kitchen, perfect for culinary enthusiasts and entertainers alike. The gourmet kitchen features high-end appliances, granite countertops, and ample storage space. As you step into the home, you are greeted by a light-filled living room with a cozy fireplace, ideal for relaxing evenings with loved ones. The open floor plan seamlessly connects the living room to the dining area, creating a perfect setting for gatherings and dinner parties. One key highlight of this home is the master bedroom, offering a tranquil retreat with plenty of space for a king-size bed and a sitting area. The master bedroom leads to a lavish master bathroom complete with a spa-like soaking tub, a separate walk-in shower, dual vanity sinks, and a large walk-in closet. Two additional bedrooms provide comfortable accommodations for guests or family members, with ample closet space and large windows that offer plenty of natural light. A second full bathroom serves these bedrooms and features modern fixtures and a sleek design. Step outside to the backyard oasis, where you will find a spacious, private patio area perfect for dining and entertaining. The large level lot offers plenty of space for outdoor activities. This beautiful home is minutes away from shopping, restaurants, entertainment and the Mall of GA.
$749,900
737 Farmstead Road Suwanee, GA 30024
- Type:
- Single Family
- Sq.Ft.:
- 3,227
- Status:
- Active
- Beds:
- 3
- Lot size:
- 0.06 Acres
- Year built:
- 2019
- Baths:
- 4.00
- MLS#:
- 10298407
- Subdivision:
- Harvest Park
ADDITIONAL INFORMATION
Welcome to your dream home at 737 Farmstead Rd, Suwanee, GA 30024! Nestled in the heart of Suwanee, this exquisite residence offers more than just a place to liveCoit presents a lifestyle of unparalleled convenience and luxury. Imagine stepping out your front door and strolling to vibrant festivals and events at Suwanee Town Center, where the community comes alive with music, art, and culture. Your weekends will be filled with excitement and memories just steps away from home. Step inside this modern farmhouse masterpiece and prepare to be amazed. The oversized gourmet kitchen is a chef's delight, boasting a plethora of upgrades that elevate the culinary experience to new heights. From the sleek subway backsplash to the sprawling marble countertops, every detail exudes sophistication and style. High-end appliances ensure that meal prep is a breeze, whether you're hosting a dinner party or whipping up a quick weeknight meal. But the allure of this home doesn't end in the kitchen. With its spacious layout and impeccable design, every corner of this residence radiates warmth and elegance. And let's not forget about the highly acclaimed North Gwinnett Schools, providing top-tier education and endless opportunities for your family to thrive. Don't miss your chance to make 737 Farmstead Rd your forever home. With its unbeatable location, stunning features, and exceptional schools, this is more than just a houseCoit's a place where memories are made and dreams are realized.
- Type:
- Single Family
- Sq.Ft.:
- 1,768
- Status:
- Active
- Beds:
- 3
- Lot size:
- 0.13 Acres
- Year built:
- 2004
- Baths:
- 3.00
- MLS#:
- 10297417
- Subdivision:
- Shakerag Farms
ADDITIONAL INFORMATION
Home Warranty is Negotiable for the peace of mind you are looking for. **The seller will paint the home in the buyer's choice of colors!!! Same with the wallpaper removal - buyer's choice! ** As a model home, this house is fully loaded with all the options provided by the builder, including a staircase with railing, wallpaper in the kitchen and all bathrooms, and a sprinkler system in the large, beautiful flat lawn. New carpet and flooring throughout. This home is an east-facing home that welcomes you with a two-story open living room connected via casual dining to the kitchen, which includes a pantry. Recently upgraded with quartz countertops, a new dishwasher, a new food dispenser, and a microwave with a vent-out fan. The range and oven are gas-powered. The kitchen connects to a formal dining room with a bay window. The entire first floor boasts wood flooring and features storage, a half bath, and a spacious laundry room equipped with both 240 volts. Washer and dryer come with the home! BONUS - the home received a new roof in 2016 and a new HVAC system in 2021! Upstairs, a small loft leads to the large master bedroom with three windows, an attached master bath, and a walk-in closet. All bathrooms feature tile, and all bedrooms are carpeted. There are two additional bedrooms for kids, with the second bathroom nestled between them. Ceiling fans with light fixtures adorn all bedrooms and the living room. ! Incredible home in an incredible location inside one of Forsyth County's top-rated school districts. Conveniently situated near McGinnis Ferry, with 85 and 400 easily accessible making getting around town a breeze! Close to all the shopping, entertainment, and restaurants plus you are right around the corner from premier soccer fields, maintained and coached by the United Futbol Academy! Once inside the neighborhood, you get amenities like an Olympic-sized pool and four tennis courts. This neighborhood is meticulously maintained, with no rental restrictions making this an ideal subdivision for an investor. Both entrances to the community are equipped with security cameras and the school bus stop is just down from the home - just perfect for a family! There is nothing to do but move in!
- Type:
- Single Family
- Sq.Ft.:
- n/a
- Status:
- Active
- Beds:
- 6
- Lot size:
- 0.67 Acres
- Year built:
- 1999
- Baths:
- 5.00
- MLS#:
- 10297055
- Subdivision:
- Aberdeeen
ADDITIONAL INFORMATION
WOW!GORGEOUS FULLY RENOVATED VERY SPACIOUS 2 SOTRY HOME*FULL FINISHED BASEMENT*NO EXPENSE SPARED IN MAKING THIS THE ABSOLUTE MODEL HOME*NEW INTERIOR & EXTERIOR PAINT*NEW WHITE KITCHEN WITH HIGH END S.S. APPLIANCES*NEW FLOORING THRU OUT*ALL NEW UPGRADED LIGHT FIXTURES*NEW BATHROOMS*VERY PRIVATE PARK LIKE BACKYARD*A MUST SEE!!!
$549,000
3245 Bartee Walk Suwanee, GA 30024
- Type:
- Townhouse
- Sq.Ft.:
- 1,924
- Status:
- Active
- Beds:
- 3
- Lot size:
- 0.04 Acres
- Year built:
- 2022
- Baths:
- 4.00
- MLS#:
- 7384206
- Subdivision:
- Ellington
ADDITIONAL INFORMATION
Welcome home to this fabulous, 3bed 3 1/2 Bath, end unit townhome nestled within the sought-after Swim/Clubhouse Gated Community of Ellington by The Providence Group. Thoughtfully curated, this home welcomes you with an inviting entry foyer that sets the tone for the light-filled open floor plan, featuring hardwoods throughout the main floor. The gourmet eat-in kitchen boasts granite countertops, stained cabinetry, stainless steel appliances, and overlooks the expansive family room adorned with a fireplace and a wall of windows. A convenient half bath is situated on the main level. Relax in the family room, complete with a cozy gas fireplace, and step out onto the spacious rear deck for outdoor entertainment. Upstairs, a flexible open space offers versatility as an office, exercise area, or loft. The oversized primary bedroom is a retreat with its spa-like bath, featuring a soaking tub, walk-in shower with a drying area, and double vanities. Generously sized secondary bedrooms share a full guest bath, while the laundry room offers added convenience. Stainless steel Appliances, Refrigerator, Washer/Dryer, Ceiling Fans in all bedrooms and whole home water purification/treatment system included. Community amenities include a gated entrance, clubhouse, pool, playground, five pocket parks, and paved access to County Park Trails and a pathway leading to Peachtree Ridge Park!
$485,000
617 Pringle Drive Suwanee, GA 30024
- Type:
- Single Family
- Sq.Ft.:
- 2,412
- Status:
- Active
- Beds:
- 3
- Lot size:
- 0.09 Acres
- Year built:
- 2006
- Baths:
- 3.00
- MLS#:
- 7384262
- Subdivision:
- Stonecypher
ADDITIONAL INFORMATION
Welcome to this lovely Craftsman-style house located in Suwanee! Part of the award winning North Gwinnett School District. Close to Suwanee nature trails. Walking distance to Suwanee town center and library. Suwanee town center has many events throughout the year including festivals and concerts. Restaurants and shopping are just a short walk away. This 3 bedroom, 2.5 bath home comes with granite countertops and an extra large loft for a home office, media room, or recreation. Private rear entry garage overlooks a large wooded area. Durable stone and hardiplank exterior. Spacious bedrooms with walk-in closets. Covered porch with a level yard. All yard maintenance and trash pick-up is covered by HOA. Owner Occupied. Sold As-Is.
- Type:
- Single Family
- Sq.Ft.:
- 2,500
- Status:
- Active
- Beds:
- 6
- Lot size:
- 0.51 Acres
- Year built:
- 1986
- Baths:
- 3.00
- MLS#:
- 10295687
- Subdivision:
- None
ADDITIONAL INFORMATION
HOME IS LOCATED IN SUWANEE"S HISTORIC DISTRICT! WALKING DISTANCE TO SUWANEE'S TOWN CENTER PARK AND SUWANEE CREEK PARK.3 MINUTES DRIVE TO GEORGE PIERCE PARK.GREENBELT PARKS!HOME IS LOCATED QUIET NEIGHBORHOOD WITH NO HOA. Split LEVEL HOME ON HALF ACRE LOT WITH SPACIOUS DECK. COUNTRY KITCHEN WITH CUSTOM CABINETS AND DINING AREA.SPLIT BEDROOM PLAN. LOWER LEVEL WITH LARGE BEDROOM OR DEN, FULL BATH AND LAUNDRY ROOM.CUSTOM DECK OVERLOOKS BIG BACK YARD. HOME IS MINUTES FROM DOWNTOWN SUWANEE AROUND SHOPPING, DINING, EASY ACCESS ON I-85. ALL APPLIANCE AND FURNITURE COULD NEGOTIABLE WITH SELLER! NEW HVAC REPLACED ON SUMMER 2022! HOME IS VACANT PLEASE SHOW THROUGH SHOWING TIME OR CALL AGENT BEFORE SHOW! OWNER/AGENT.
$740,000
120 Bent Oak Way Suwanee, GA 30024
- Type:
- Single Family
- Sq.Ft.:
- 3,700
- Status:
- Active
- Beds:
- 5
- Lot size:
- 0.99 Acres
- Year built:
- 1990
- Baths:
- 4.00
- MLS#:
- 20180707
- Subdivision:
- Royal Oaks
ADDITIONAL INFORMATION
Welcome home to a freshly painted exterior, newly installed windows, new A/C units, completely RENOVATED KITCHEN, 1 acre yard with a HUGE backyard, TREX deck, MASTER ON MAIN, completely insulated attic, and in an excellent school district (North Gwinnett High School)! The house also boasts an oversized guest room upstairs, along with 2 other guest rooms plus a FINISHED BASEMENT. Master bath is also updated with a frameless tiled walk-in shower and a jetted tub. Kitchen features CUSTOM FLOOR TO CEILING CABINETS and luxury WOLF and VIKING appliances. HARDWOOD throughout the house. Located less than 10 min from Suwanee Town Center and Sugar Hill downtown, 15 min from hwy 85, and 5 min from PIB.
- Type:
- Townhouse
- Sq.Ft.:
- n/a
- Status:
- Active
- Beds:
- 3
- Lot size:
- 0.06 Acres
- Year built:
- 2020
- Baths:
- 3.00
- MLS#:
- 10295058
- Subdivision:
- Hidden Creek
ADDITIONAL INFORMATION
Only three years old! Riverwatch Middle, Johns Creek Elementary, and Lambert High Schools. Open concept plan3 beds and 2.5 baths, with a nice balcony area on the top level! Granite countertops, tile backsplash, stainless sinks, walk in pantry and hardwood flooring on the main. Two large storage attic space on the top level. Close to Shopping, Dining, Parks, and Golf Courses. Ideal for both primary residence or investment.
$2,650,000
798 Middle Fork Trail Suwanee, GA 30024
- Type:
- Single Family
- Sq.Ft.:
- 9,391
- Status:
- Active
- Beds:
- 5
- Lot size:
- 0.86 Acres
- Year built:
- 2004
- Baths:
- 6.00
- MLS#:
- 10294473
- Subdivision:
- The River Club
ADDITIONAL INFORMATION
Classic Southern Architecture with no detail spared! Located on the 7th hole with a lake view. Custom designed and built by Beverly Henry, this home features perfect scale and proportion with expansive rooms and volume ceilings. You will enter through the double front doors and be "wowed" at the 43 foot curved stairs rotunda featuring view from terrace to 2nd floor. Formal Dining Room has a distinctive trim ceiling and will seat the largest of parties. Opposite of Dining Room is the elegant Study w fireplace and doors to Primary Suite. The kitchen is well equipped for the most discriminating chef with top of line appliances and working island. Cathedral ceilings in Great Room with beams compliment the fireplace and grandeur of a era gone by. Complete wet bar tucked off side of Great Room is perfect for entertaining. 4 generously sized bedrooms with private baths and architectural ceilings complete the 2nd floor. 3 Car garage and circular driveway allow for plentiful and convenient parking. An abundance of outdoor living and dining space is perfect for morning coffee and the beauty of the Greg Norman golf course! If you are looking for a home of exceptional craftsmanship and enormous rooms, this is it!
- Type:
- Single Family
- Sq.Ft.:
- 4,011
- Status:
- Active
- Beds:
- 5
- Lot size:
- 0.46 Acres
- Year built:
- 2001
- Baths:
- 5.00
- MLS#:
- 7385193
- Subdivision:
- Rivermist
ADDITIONAL INFORMATION
This stunning 5-bedroom, 4.5-bathroom home is located in the award-winning Lambert High School district within the sought-after Rivermist subdivision. From the moment you step into the grand two-story foyer, you'll be impressed by the elegant features and thoughtful design. Main Level featured Formal Living Room/Office, Formal Dining Room, Open Kitchen with granite Counters with ample storage, and Family Room with fireplace, also lots of natural lighting. The open floor plan seamlessly connects the kitchen to the high-ceiling family room, creating a welcoming and spacious atmosphere. Upper Level: Oversized Master Bedroom, Guest Suite Room-Perfect for visitors or extended family, this room provides comfort and privacy. Two Additional Bedrooms. Newer Flooring on 2nd floor(Say goodbye to carpets!) The entire house now boasts beautiful, durable flooring that’s easy to maintain. Finished Basement with Living Room Space: Use this area as a recreation room, home theater, or playroom—the possibilities are endless. Additional Bedroom Perfect for guests or a home office, also with Full Bathroom. One HVAC units were replaced by July 2019. Roof replaced by Oct 2017. Level Driveway. Resort-style family-friendly community amenities include: Tennis, Swimming, Basketball, Pickle Ball, Playground, Cabana and access to the Chattahoochee River - Enjoy outdoor activities and scenic views right in your neighborhood. Location and Very Conveniently located near Hwy 400 and major roads making commuting a breeze. Easy access to shopping & restaurants, Schools and more! FORSYTH COUNTY TAXES.
- Type:
- Single Family
- Sq.Ft.:
- 3,312
- Status:
- Active
- Beds:
- 3
- Lot size:
- 0.4 Acres
- Year built:
- 2002
- Baths:
- 4.00
- MLS#:
- 7385336
- Subdivision:
- Edinburgh
ADDITIONAL INFORMATION
This sought after community rarely has a home for sale, and when they do, it sells in a hurry. One of the LARGEST RANCH homes in the neighborhood, it has 3312 square feet on the MAIN floor and 3312 square feet of basement! A spacious Master Bedroom is just one of the Grand rooms in this GATED Bear's Best Golf Course Community, which offers extraordinary neighborhood amenities including an Olympic pool, waterslide, tennis courts, fitness center, playground basketball court, and award-winning schools (some of the best in the state), as well as an active homeowners association that plans multiple social events throughout the year! This home is walking distance to Riverside Elementary School & Settles Bridge Park with a skate park, playground, dog park &more! Close to both Downtown Sugar Hill & Suwanee Town Center Park with live entertainment, festivals, dining, and shopping!
Price and Tax History when not sourced from FMLS are provided by public records. Mortgage Rates provided by Greenlight Mortgage. School information provided by GreatSchools.org. Drive Times provided by INRIX. Walk Scores provided by Walk Score®. Area Statistics provided by Sperling’s Best Places.
For technical issues regarding this website and/or listing search engine, please contact Xome Tech Support at 844-400-9663 or email us at xomeconcierge@xome.com.
License # 367751 Xome Inc. License # 65656
AndreaD.Conner@xome.com 844-400-XOME (9663)
750 Highway 121 Bypass, Ste 100, Lewisville, TX 75067
Information is deemed reliable but is not guaranteed.

The data relating to real estate for sale on this web site comes in part from the Broker Reciprocity Program of Georgia MLS. Real estate listings held by brokerage firms other than this broker are marked with the Broker Reciprocity logo and detailed information about them includes the name of the listing brokers. The broker providing this data believes it to be correct but advises interested parties to confirm them before relying on them in a purchase decision. Copyright 2024 Georgia MLS. All rights reserved.
Suwanee Real Estate
The median home value in Suwanee, GA is $601,000. This is higher than the county median home value of $227,400. The national median home value is $219,700. The average price of homes sold in Suwanee, GA is $601,000. Approximately 72.76% of Suwanee homes are owned, compared to 23.15% rented, while 4.09% are vacant. Suwanee real estate listings include condos, townhomes, and single family homes for sale. Commercial properties are also available. If you see a property you’re interested in, contact a Suwanee real estate agent to arrange a tour today!
Suwanee, Georgia has a population of 18,655. Suwanee is more family-centric than the surrounding county with 40.44% of the households containing married families with children. The county average for households married with children is 39.64%.
The median household income in Suwanee, Georgia is $85,306. The median household income for the surrounding county is $64,496 compared to the national median of $57,652. The median age of people living in Suwanee is 37.6 years.
Suwanee Weather
The average high temperature in July is 87.6 degrees, with an average low temperature in January of 28.3 degrees. The average rainfall is approximately 53.2 inches per year, with 1.1 inches of snow per year.
