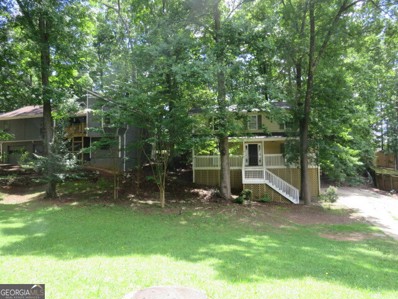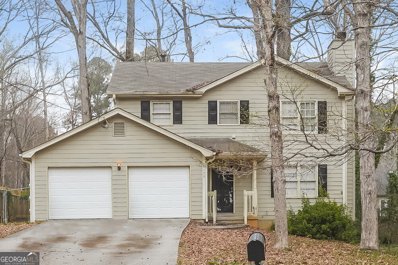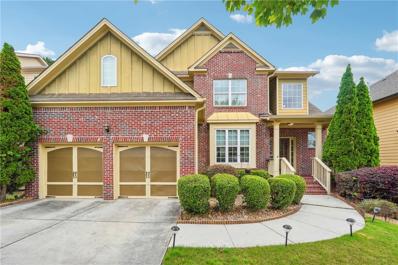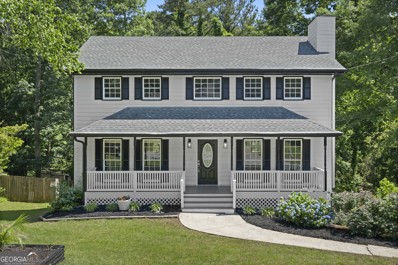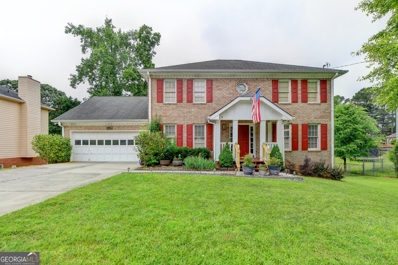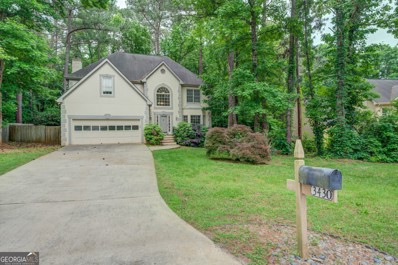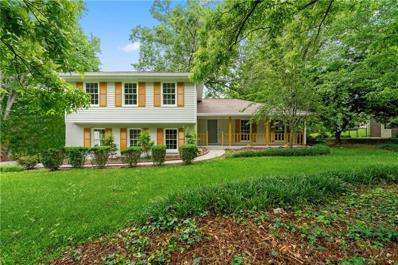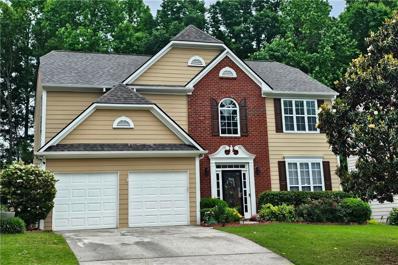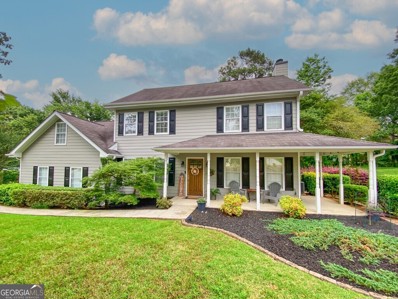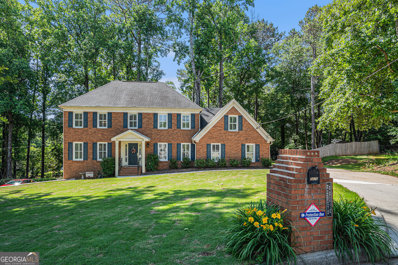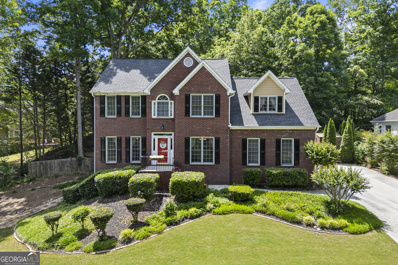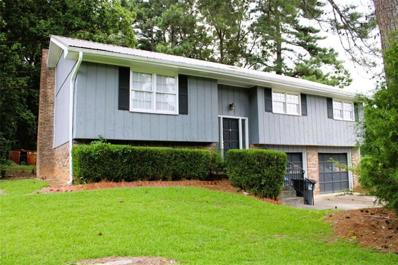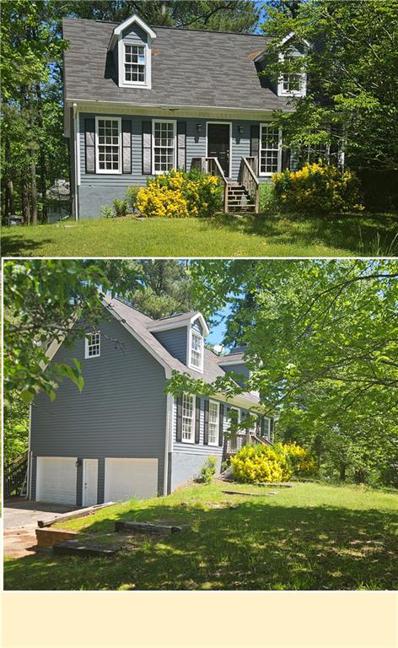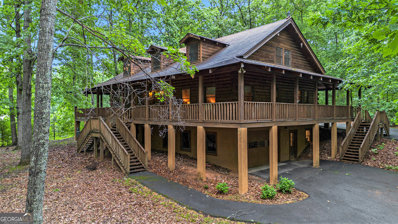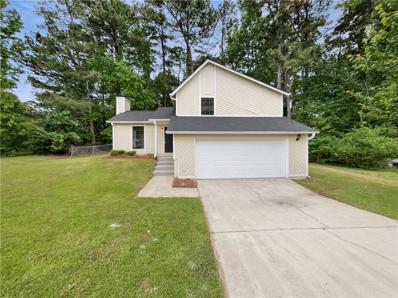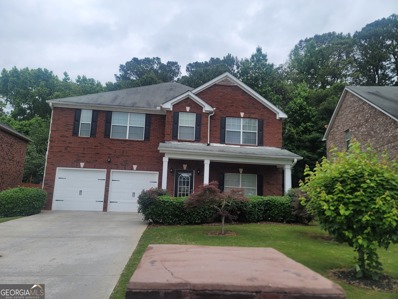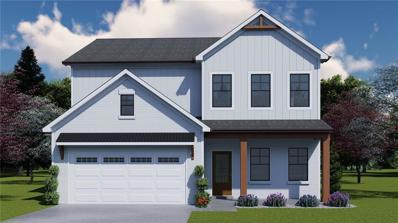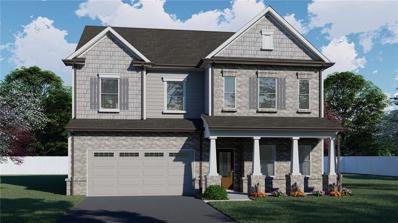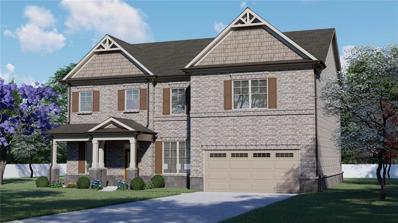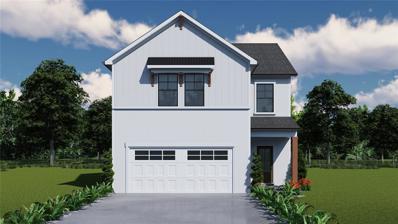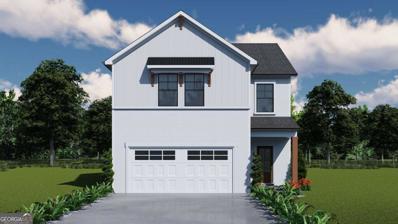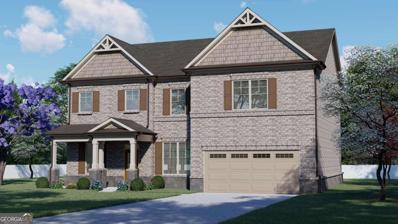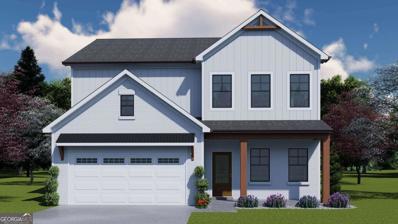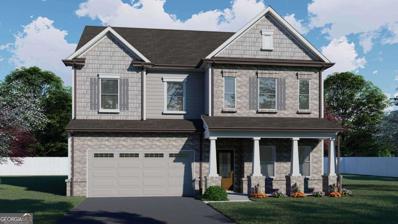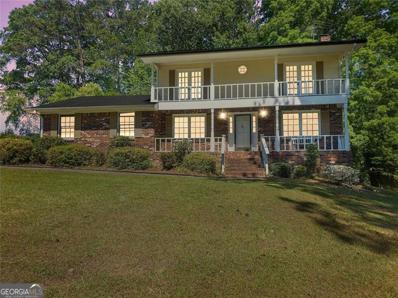Snellville GA Homes for Sale
- Type:
- Single Family
- Sq.Ft.:
- 2,556
- Status:
- Active
- Beds:
- 3
- Lot size:
- 0.28 Acres
- Year built:
- 1986
- Baths:
- 3.00
- MLS#:
- 10302365
- Subdivision:
- Quinn Ridge South
ADDITIONAL INFORMATION
This home has a lot of potential for the right buyer! The private backyard with a deck and spacious front porch sound like ideal spots for relaxation. And having a fireplace in the family room adds such a cozy touch, especially during the cooler months. The bonus room in the basement offers extra space for various activities or storage. The formal dining room leading to the kitchen with an eat-in area is perfect for both everyday meals and entertaining guests. And having an enclosed storage area large enough to be a workshop is a fantastic feature for DIY enthusiasts or those who need extra space for hobbies. While the property may need some renovation, its convenient location close to restaurants, shopping, and community events in Snellville, as well as its proximity to Decatur and Atlanta, make it an attractive option. Plus, being near Yellow River Park and Stone Mountain Park provides plenty of opportunities for outdoor recreation. With the right vision and a bit of TLC, this home could be transformed into a wonderful living space.
$309,900
3133 Glynn Mill Snellville, GA 30039
- Type:
- Single Family
- Sq.Ft.:
- 1,533
- Status:
- Active
- Beds:
- 3
- Lot size:
- 0.4 Acres
- Year built:
- 1988
- Baths:
- 2.00
- MLS#:
- 10302308
- Subdivision:
- None
ADDITIONAL INFORMATION
2-story home 3 bedrooms 2 baths with double garage and partially fenced yard, Back deck with built-in seating. Master has a soaking tub and shower. The Living Room has a fireplace with a view of the Dining area.
- Type:
- Single Family
- Sq.Ft.:
- 4,102
- Status:
- Active
- Beds:
- 5
- Lot size:
- 0.13 Acres
- Year built:
- 2007
- Baths:
- 5.00
- MLS#:
- 7389117
- Subdivision:
- Trillium Forest
ADDITIONAL INFORMATION
Captivating home up for grabs. Its boasts 5 bedrooms and 5 bathrooms. Coffered ceilings adorn the main level. Tons of natural light throughout the entire home. Formal dining room perfect for dinner parties. Super spacious kitchen with an island, recessed lighting, stainless appliances and lots of storage. Main level has a bedroom/bathroom. The second floor features 3 spacious bedrooms. Oversized owners suite with a private bathroom. Secondary bedrooms are a nice size as well. Finished basement with a kitchenette and full bathroom. Great deck off the kitchen and the backyard is fenced in for privacy!
- Type:
- Single Family
- Sq.Ft.:
- 2,398
- Status:
- Active
- Beds:
- 5
- Lot size:
- 0.31 Acres
- Year built:
- 1987
- Baths:
- 3.00
- MLS#:
- 10302181
- Subdivision:
- Quail Hollow
ADDITIONAL INFORMATION
A Must-See One-of-a-Kind Home with Master on Main! Newly renovated and truly unique, this stunning 5-bedroom, 2.5-bath home is move-in ready and sure to impress. From the charming covered front porch, perfect for relaxing, to the spacious interior with high ceilings, every detail has been thoughtfully updated. Step inside to a spacious main living area with a highly desired open floor plan. The high ceilings add to the airy and welcoming atmosphere. The kitchen features all the expected upgrades, including new cabinetry with extra storage, an extended eat-at island for additional counter space, a deep sink, and stainless steel appliances. The eat-in kitchen overlooks the new deck, making it perfect for entertaining. Just down the hall is the large master bedroom on the main floor boasting a completely renovated spa-like bathroom, offering a serene retreat. Upstairs, you'll find three secondary bedrooms and one full bath. Downstairs, the fifth bedroom offers endless possibilities with exterior access, making it ideal for a guest suite, home office, or recreation room. Whether you're hosting a dinner party on the deck or gathering in the spacious living area, this home provides the perfect space for all your entertaining needs. This home has been renovated inside and out, the HVAC system, roof, garage doors, and siding (on three sides) have been replaced. The new light fixtures, new doors, and new flooring throughout ensures you have modern comforts. This property is truly move-in ready and offers a perfect blend of modern amenities and charming details. Nestled on a private, established street, this home offers tranquility while being conveniently located. No HOA means more freedom for you! Don't miss the chance to make this beautiful house your new home! Your dream home awaits!
$479,900
1855 Oak Road Snellville, GA 30078
- Type:
- Single Family
- Sq.Ft.:
- 3,812
- Status:
- Active
- Beds:
- 4
- Lot size:
- 0.39 Acres
- Year built:
- 1987
- Baths:
- 3.00
- MLS#:
- 10302649
- Subdivision:
- Brookwood Station
ADDITIONAL INFORMATION
Seller works from home. Beautiful well maintained home in desirable Brookwood School District. 4 Bedroom, (plus extra room in basement) 2 1/2 baths with full basement. 3 sides brick, all hardwood floors main level. Brick fireplace in family room leading to covered deck overlooking fenced backyard. Huge kitchen with many cabinets and pantry. Large owners bedroom with separate shower and garden tub. Alarm system and whole house water filter system. Located near schools, hospital, medical. offices, churches, variety of restaurants and city planned family entertainment. Walk to Passive Park. HOA is optional $10 per year.
$389,900
3430 Sims Road Snellville, GA 30039
- Type:
- Single Family
- Sq.Ft.:
- 2,634
- Status:
- Active
- Beds:
- 3
- Lot size:
- 0.35 Acres
- Year built:
- 1987
- Baths:
- 3.00
- MLS#:
- 10302234
- Subdivision:
- Timberloch
ADDITIONAL INFORMATION
This 4 bedroom/2.5 bath, is a rare find in thisa highly sought-after swim and tennis community. It features an open-concept eat-in kitchen which is great for entertaining, granite countertops, stainless steel appliances, hardwood floors, family room has a gas log fireplace. The home has been well maintained and is located on a quiet street in a friendly family-oriented neighborhood with amazing curb appeal. The large private backyard is completely fenced and is the perfect place for grilling, hosting parties, or relaxing. Plus you can enjoy the outdoor fireplace and deck which can be used 365 days/year-rain or shine as it is fully covered. There is easy access to shopping, major highways, and interstates. HVAC(s) and water heater were updated in 2021.
- Type:
- Single Family
- Sq.Ft.:
- 2,600
- Status:
- Active
- Beds:
- 4
- Lot size:
- 0.58 Acres
- Year built:
- 1972
- Baths:
- 3.00
- MLS#:
- 7388791
- Subdivision:
- Snellville North
ADDITIONAL INFORMATION
Newly renovated, stately home peacefully nestled on a large and level lot in a quiet, well-established community with no HOA and beautifully matured trees on a large, private lot in sought after Grayson HS district! Convenient to 124 Scenic Highway, East Side Medical Center, Gwinnett County public schools, shopping centers, The Shoppes at Webb Gin, restaurants and more!! Better than new and renovated to perfection with a lovely white eat-in kitchen graced with an open view to the family room- complete with pantry and quartz counters. This home boasts all new LVP flooring and paint throughout with a bright and open family room with a beautiful fireplace. Upstairs, you are greeted with the spacious master retreat with shower suite and new vanity, designer hardware, and lighting. There are three ample sized secondary bedrooms and full guest bath with a new vanity. In the walkout downstairs area, there is a half bath, additional living room which is perfect as an entertainment room, office, or guest retreat as well a utility workshop room. Plenty of space here for everyone to spread out! The fantastic backyard features plenty of level, grassy green space- perfect for kids, pets, play and those family gatherings and a storage shed for more space! Come and take a look at this beauty!
- Type:
- Single Family
- Sq.Ft.:
- 2,354
- Status:
- Active
- Beds:
- 4
- Lot size:
- 0.21 Acres
- Year built:
- 2000
- Baths:
- 3.00
- MLS#:
- 7388743
- Subdivision:
- Ashwood Grove
ADDITIONAL INFORMATION
Brookwood High School! Move-in ready Traditional! This stunning home has a freshly painted interior and features a warm & welcoming, light-filled two-story foyer. The main level includes a formal living and dining room, a bright white kitchen with stainless steel appliances, and an eat-in breakfast area that opens to a fireside family room with gas starter. Step outside to the back patio and enjoy the wonderful garden area. The oversized owner's suite offers vaulted trey ceiling and a spacious bathroom that includes a double vanity, soaking tub, separate shower, and a large walk-in closet. Upstairs, you'll find three additional bedrooms and a convenient walk-in laundry room along with a hall bathroom accessible to all three bedrooms. Laminate flooring throughout the home, and the main level impresses with its 9-foot smooth ceilings. Located in a fantastic swim/tennis neighborhood with sidewalks and street lights, this home is within walking distance to South Gwinnett Park and just minutes from shopping, Piedmont Eastside Hospital, and a variety of restaurants. Don't miss this opportunity to live in a highly desirable area!
- Type:
- Single Family
- Sq.Ft.:
- 2,449
- Status:
- Active
- Beds:
- 4
- Lot size:
- 0.87 Acres
- Year built:
- 1989
- Baths:
- 3.00
- MLS#:
- 10301465
- Subdivision:
- Lynnbrook Springs
ADDITIONAL INFORMATION
Awesome opportunity to own a move-in-ready pristine 4 bedroom home on .87 acres with NO HOA and top rated Gwinnett County schools! Beautifully updated with welcoming sunroom and deck overlooking a private, tranquil backyard paradise with garden and firepit. Home boasts a living room with stacked stone fireplace, dining room, eat-in-kitchen, 4 bedrooms/bonus room, 2 staircases, and TONS of STORAGE & closets! Dining room table, 6 chairs and hutch are included in sale. So peaceful and quiet while being close to schools, hospitals and shopping. A must see!!!!
- Type:
- Single Family
- Sq.Ft.:
- 3,592
- Status:
- Active
- Beds:
- 4
- Lot size:
- 0.58 Acres
- Year built:
- 1984
- Baths:
- 3.00
- MLS#:
- 10301606
- Subdivision:
- Williams Down
ADDITIONAL INFORMATION
Beautiful home that is move in ready. Freshly painted inside, this amazing home features 4 large bedrooms with 2.5 baths, the upstairs bathrooms have heated floors! On the main level there is an oversized dining room and living room. Large eat in kitchen and family room with a fireplace. Overlooks an amazing backyard with a gazebo. Kitchen is updated as well. Look no further to find the best home in the award-winning Brookwood school district.
- Type:
- Single Family
- Sq.Ft.:
- 3,655
- Status:
- Active
- Beds:
- 4
- Lot size:
- 0.4 Acres
- Year built:
- 1994
- Baths:
- 3.00
- MLS#:
- 10301595
- Subdivision:
- Misty River Estates
ADDITIONAL INFORMATION
Beautiful move-in ready home with private, fenced-in backyard and finished basement. This home includes updated eat-in kitchen with separate dining room and office space. Family room includes fireplace and lots of natural light. Upstairs, find the oversized owner's suite with walk-in closet and updated sparkling ensuite bathroom. Three large secondary bedrooms and additional full bathroom are upstairs as well. Fully finished basement includes game room, flex space, additional living room, and wet bar (complete with wine cooler and kegerator, both staying with the home). Please note that the hot tub and camera systems do not stay with the sale of the home.
- Type:
- Single Family
- Sq.Ft.:
- 2,030
- Status:
- Active
- Beds:
- 4
- Lot size:
- 0.39 Acres
- Year built:
- 1973
- Baths:
- 3.00
- MLS#:
- 7389668
- Subdivision:
- Windsor Forest
ADDITIONAL INFORMATION
Welcome Home! Beautifully renovated home in the Grayson High School District! The kitchen has been renovated including countertops, subway tile backsplash, and stainless appliances including a refrigerator. Bathrooms are also renovated baths with vanities, tiled showers and floors, new tub in hall bath. Updated LVP flooring throughout. The interior and exterior has been painted, updated light fixtures throughout, and a metal roof. The HVAC system is 4-5 years old. There are 3 bedrooms and 2 baths on the main level. Step down to the lower level to a large family room with brick fireplace, additional bedroom, and full bath. Perfect for teen or in-law suite. Level fenced rear yard. There is a large deck to enjoy your morning coffee, and a patio off the lower level. What a beautiful house to make your home! Move in ready.
$298,000
3817 Etna Drive Snellville, GA 30039
- Type:
- Single Family
- Sq.Ft.:
- 1,633
- Status:
- Active
- Beds:
- 4
- Lot size:
- 0.31 Acres
- Year built:
- 1985
- Baths:
- 2.00
- MLS#:
- 7388135
- Subdivision:
- Quinn Ridge
ADDITIONAL INFORMATION
New Carpet and Floors!! Freshly Cleaned and deodorized vents and ac system!!! Welcome to this charming 4-bedroom, 2-bathroom Cape Cod style home nestled on a cozy corner lot in the heart of Snellville, GA. With its classic architecture and convenient location, this residence offers a wonderful opportunity for comfortable living with a touch of suburban charm. Located just steps away from a beautiful park, outdoor enthusiasts will appreciate the easy access to nature trails, playgrounds, and picnic areas. Additionally, shopping, dining, and entertainment options are conveniently located within a 2-minute drive, ensuring that all of your daily needs are met with ease. One bedroom and a full bathroom is located on the main level, providing comfortable accommodations for family members or guests. Upstairs, you'll find Three additional bedrooms and another full bathroom, offering privacy and flexibility for your household's needs. While this home requires a few repairs, a seller repair allowance is available, providing the opportunity to customize and update the space to your liking. Whether you're looking to add your personal touch or simply make necessary improvements, this allowance offers flexibility and peace of mind for your investment. It's truly a must-see property. Schedule your showing today.
- Type:
- Single Family
- Sq.Ft.:
- 4,294
- Status:
- Active
- Beds:
- 4
- Lot size:
- 3 Acres
- Year built:
- 1988
- Baths:
- 4.00
- MLS#:
- 10300822
ADDITIONAL INFORMATION
Unique spacious log home on 3 wooded acres in the Brookwood school district of Snellville! This home offers a private setting and is one that makes you feel you are in the north GA mountains with a spring fed creek running through the front part of the property. Recent updates include Granite kitchen counters, new kitchen appliances, new lighting fixtures, new door hardware, refinished floors, smart home features (thermostat, locks and security) and a finished basement with a half bath.
- Type:
- Single Family
- Sq.Ft.:
- 1,287
- Status:
- Active
- Beds:
- 3
- Lot size:
- 0.37 Acres
- Year built:
- 1987
- Baths:
- 2.00
- MLS#:
- 7387843
- Subdivision:
- Walden Park
ADDITIONAL INFORMATION
Welcome to this stunning property, featuring a variety of top-notch amenities designed to elevate your lifestyle. Cook your favorite meals in the modern kitchen equipped with stainless steel appliances. Enjoy your morning coffee by the cozy fireplace, surrounded by the carefully chosen neutral color palette that enhances the peaceful atmosphere of the living space. The freshly painted interior adds a touch of contemporary style and allows you to customize your home effortlessly. Step outside to the private deck that expands the indoor living area, perfect for relaxing days. The fenced-in backyard provides additional privacy for tranquil outdoor gatherings, gardening, or simply enjoying the beauty of nature. This property offers worry-free living with a new roof that ensures durability, weather resistance, and enhances the overall exterior aesthetics. With convenient amenities tailored to your needs, you'll discover both comfort and charm in this home. It's a place where wonderful memories are waiting to be created.
- Type:
- Single Family
- Sq.Ft.:
- 2,876
- Status:
- Active
- Beds:
- 5
- Lot size:
- 0.27 Acres
- Year built:
- 2008
- Baths:
- 3.00
- MLS#:
- 10293867
- Subdivision:
- Westchester Place
ADDITIONAL INFORMATION
This 5BR /3 Full BA, 3-side brick home. 1st floor offers separate Living rm and Dining rm. Great size Kitchen with updated appliances. 1 Bedroom on main, opens to full bath, perfect for your in-law, guest bedroom or office. 2nd floor offers over size master Br, walk-in closet with sitting room. 3 sizeable secondary bedrooms perfect space to spread out and entertain. Fresh paint with new flooring & carpet through-out. Neighborhood filled with sidewalks to walk to near by schools. Convenient to Hwy 78 and Hwy 124, minutes from downtown Atlanta and Hartsfield-Jackson Atlanta International Airport.
- Type:
- Single Family
- Sq.Ft.:
- 2,537
- Status:
- Active
- Beds:
- 4
- Year built:
- 2024
- Baths:
- 3.00
- MLS#:
- 7387304
- Subdivision:
- Crofton Place
ADDITIONAL INFORMATION
Stanford This new construction home has 5 Bedrooms and 3 Bathrooms with a flex space/bedroom on the main level. The Great Room opens to the Breakfast area and Kitchen with an island and bar stool seating and a walk-in pantry. A Mud Room with valet with garage entrance. The primary Suite and Bathroom, 3 Secondary bedrooms, and 2 Secondary bathrooms are all located upstairs. Two bedrooms share a hall bath. The laundry room is located upstairs. Stock Images. The home is currently under construction. Please call for more details.
- Type:
- Single Family
- Sq.Ft.:
- 2,800
- Status:
- Active
- Beds:
- 5
- Lot size:
- 0.25 Acres
- Year built:
- 2024
- Baths:
- 4.00
- MLS#:
- 7387300
- Subdivision:
- Crofton Place
ADDITIONAL INFORMATION
Wakefield This new construction home has 4 Bedrooms and 3 Bathrooms with a Loft area and a guest suite on the main level with a full Bathroom. The Great Room opens to Breakfast and Kitchen. The kitchen has an island with bar stool seating and a walk-in pantry. There is a Mud room off the garage entrance. Upstairs has a loft area, Primary Suite, hall bathroom, laundry room, and 2 secondary bedrooms. Stock Images. The home is currently under construction. Please call for more details.
- Type:
- Single Family
- Sq.Ft.:
- 2,800
- Status:
- Active
- Beds:
- 5
- Lot size:
- 0.25 Acres
- Year built:
- 2024
- Baths:
- 4.00
- MLS#:
- 7387312
- Subdivision:
- Crofton Place
ADDITIONAL INFORMATION
Cambridge This new construction home offers 4 bedrooms and 3 bathrooms with a loft area upstairs. There is a guest suite on the main level. The entry foyer opens up to a formal dining room and study. The Great Room opens to the Breakfast & Kitchen. The Kitchen has a center island with bar stool seating and a spacious walk-in pantry. There is a Mud Room located off of the garage. Upstairs has a Loft area, Primary Suite, Hall bath, and a Laundry room. Stock Images - Under Construction. Please call for more details.
- Type:
- Single Family
- Sq.Ft.:
- 2,250
- Status:
- Active
- Beds:
- 4
- Year built:
- 2024
- Baths:
- 3.00
- MLS#:
- 7387298
- Subdivision:
- Crofton Place
ADDITIONAL INFORMATION
Mayfield This new construction home offers 3 Bedrooms, 2.5 Bathrooms, and a Loft area upstairs. The great room opens to the kitchen with a large center island with bar stool seating. There is a Mud Room off the garage entry with an option for valet or cubbies. There is a dining area off the kitchen with a large rear patio/deck. Upstairs has a primary suite, loft, 2 bedrooms, a laundry room, and a hall bath. The home is currently under construction. Please call for more details on the home.
- Type:
- Single Family
- Sq.Ft.:
- 2,250
- Status:
- Active
- Beds:
- 4
- Year built:
- 2024
- Baths:
- 3.00
- MLS#:
- 10299914
- Subdivision:
- Crofton Place Enclave
ADDITIONAL INFORMATION
Mayfield This new construction home offers 3 Bedrooms, 2.5 Bathrooms, and a Loft area upstairs. The great room opens to the kitchen with a large center island with bar stool seating. There is a Mud Room off the garage entry with an option for valet or cubbies. There is a dining area off the kitchen with a large rear patio/deck. Upstairs has a primary suite, loft, 2 bedrooms, a laundry room, and a hall bath. The home is currently under construction. Please call Tonya for more details on the home at 404-914-5464. STOCK PHOTOS
- Type:
- Single Family
- Sq.Ft.:
- 2,800
- Status:
- Active
- Beds:
- 5
- Lot size:
- 0.25 Acres
- Year built:
- 2024
- Baths:
- 4.00
- MLS#:
- 10299927
- Subdivision:
- Crofton Place Manor
ADDITIONAL INFORMATION
Cambridge This new construction home offers 4 bedrooms and 3 bathrooms with a loft area upstairs. There is a guest suite on the main level. The entry foyer opens up to a formal dining room and study. The Great Room opens to the Breakfast & Kitchen. The Kitchen has a center island with bar stool seating and a spacious walk-in pantry. There is a Mud Room located off of the garage. Upstairs has a Loft area, Primary Suite, Hall bath, and a Laundry room. STOCK PHOTOS - Under Construction. Please call Tonya at 404-914-544 for more details.
- Type:
- Single Family
- Sq.Ft.:
- 2,537
- Status:
- Active
- Beds:
- 4
- Year built:
- 2024
- Baths:
- 3.00
- MLS#:
- 10299922
- Subdivision:
- Crofton Place Estates
ADDITIONAL INFORMATION
Stanford This new construction home has 5 Bedrooms and 3 Bathrooms with a flex space/bedroom on the main level. The Great Room opens to the Breakfast area and Kitchen with an island and bar stool seating and a walk-in pantry. A Mud Room with valet with garage entrance. The primary Suite and Bathroom, 3 Secondary bedrooms, and 2 Secondary bathrooms are all located upstairs. Two bedrooms share a hall bath. The laundry room is located upstairs. STOCK PHOTOS. The home is currently under construction. Please call Tonya at 404-914-5464 for more details.
- Type:
- Single Family
- Sq.Ft.:
- 2,800
- Status:
- Active
- Beds:
- 5
- Lot size:
- 0.25 Acres
- Year built:
- 2024
- Baths:
- 4.00
- MLS#:
- 10299918
- Subdivision:
- Crofton Place Estates
ADDITIONAL INFORMATION
Wakefield This new construction home has 4 Bedrooms and 3 Bathrooms with a Loft area and a guest suite on the main level with a full Bathroom. The Great Room opens to Breakfast and Kitchen. The kitchen has an island with bar stool seating and a walk-in pantry. There is a Mud room off the garage entrance. Upstairs has a loft area, Primary Suite, hall bathroom, laundry room, and 2 secondary bedrooms. STOCK PHOTOS. The home is currently under construction. Please call Tonya for more details at 404-914-5464.
$330,000
1819 PINEHURST Snellville, GA 30078
- Type:
- Single Family
- Sq.Ft.:
- n/a
- Status:
- Active
- Beds:
- 4
- Lot size:
- 0.57 Acres
- Year built:
- 1976
- Baths:
- 4.00
- MLS#:
- 10299599
- Subdivision:
- Woodland Hills Sub Un 1
ADDITIONAL INFORMATION
Presented by HomeByeBuy Take a look at this charming 4-bedroom, 3-bathroom home featuring hardwood floors throughout, and a well-sized backyard. The property has been updated with a new HVAC system.Recent updates and repairs include: - New HVAC system installed in 2024 - Termite treatment performed and repair bond issued - New carbon monoxide detector installed - Septic system pumped, serviced, and inspected - New A/C compressor installed in 2024 Located in a family-friendly neighborhood, this home is part of the highly-rated school district, offering excellent educational opportunities. The neighborhood also includes nearby parks and convenient access to shopping and dining. Inspection report will be available on site.

The data relating to real estate for sale on this web site comes in part from the Broker Reciprocity Program of Georgia MLS. Real estate listings held by brokerage firms other than this broker are marked with the Broker Reciprocity logo and detailed information about them includes the name of the listing brokers. The broker providing this data believes it to be correct but advises interested parties to confirm them before relying on them in a purchase decision. Copyright 2024 Georgia MLS. All rights reserved.
Price and Tax History when not sourced from FMLS are provided by public records. Mortgage Rates provided by Greenlight Mortgage. School information provided by GreatSchools.org. Drive Times provided by INRIX. Walk Scores provided by Walk Score®. Area Statistics provided by Sperling’s Best Places.
For technical issues regarding this website and/or listing search engine, please contact Xome Tech Support at 844-400-9663 or email us at xomeconcierge@xome.com.
License # 367751 Xome Inc. License # 65656
AndreaD.Conner@xome.com 844-400-XOME (9663)
750 Highway 121 Bypass, Ste 100, Lewisville, TX 75067
Information is deemed reliable but is not guaranteed.
Snellville Real Estate
The median home value in Snellville, GA is $360,000. This is higher than the county median home value of $227,400. The national median home value is $219,700. The average price of homes sold in Snellville, GA is $360,000. Approximately 70.42% of Snellville homes are owned, compared to 24.98% rented, while 4.6% are vacant. Snellville real estate listings include condos, townhomes, and single family homes for sale. Commercial properties are also available. If you see a property you’re interested in, contact a Snellville real estate agent to arrange a tour today!
Snellville, Georgia has a population of 19,521. Snellville is less family-centric than the surrounding county with 32.22% of the households containing married families with children. The county average for households married with children is 39.64%.
The median household income in Snellville, Georgia is $67,705. The median household income for the surrounding county is $64,496 compared to the national median of $57,652. The median age of people living in Snellville is 39.8 years.
Snellville Weather
The average high temperature in July is 89.9 degrees, with an average low temperature in January of 31.9 degrees. The average rainfall is approximately 51.2 inches per year, with 0.8 inches of snow per year.
