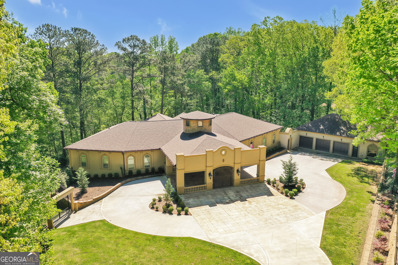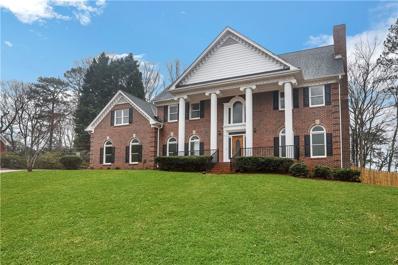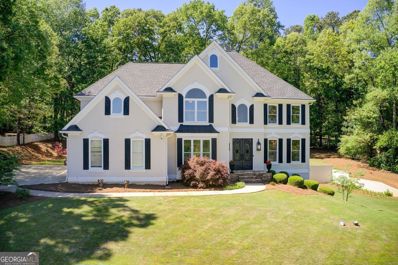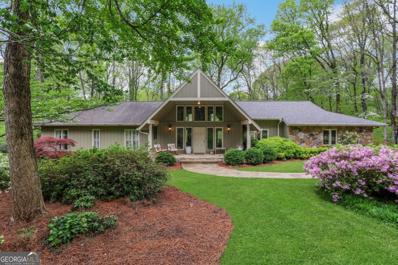Smoke Rise GA Homes for Sale
- Type:
- Single Family
- Sq.Ft.:
- 3,207
- Status:
- NEW LISTING
- Beds:
- 4
- Lot size:
- 1 Acres
- Year built:
- 1972
- Baths:
- 4.00
- MLS#:
- 7386670
- Subdivision:
- Smoke Rise
ADDITIONAL INFORMATION
For Sale or Lease (see lease listing). Mid-Century Modern ranch. Walk-out Basement. Soaring Ceilings. Lots of Windows. Updated Kitchen. Open floorplan. Classic, smoky glass mirrors and fixtures set an authentic period tone. Kitchen boasts new appliances, island with seating and workspace thatlooks out windows on two sides of the open Greatroom. Warm hardwoods. Wood-burning stove with floor-to-ceiling brick facia. Walk-out to the deck that wraps around the corner of the house. Bedroom wing with generous rooms. First bedroom shares a bath with the hall. Second bedroom has its own bath. The primary Bedroom suite was originally two rooms and is HUGE -- has Five closets, En-suite Bath and a walk-out. There is another bedroom and bath on the Lower level with plenty of room for family fun and entertaining. Bar could be a kitchenette and has a walk-out to a covered patio. One-acre lot wraps the house and provides lots of available space for parking. Gently winding drive is lined with apple trees. This property is also available for lease.
$1,800,000
5465 Lichenhearth Court Smoke Rise, GA 30087
- Type:
- Single Family
- Sq.Ft.:
- 12,801
- Status:
- Active
- Beds:
- 7
- Lot size:
- 3.3 Acres
- Year built:
- 1984
- Baths:
- 9.00
- MLS#:
- 10292669
- Subdivision:
- Lichenhearth
ADDITIONAL INFORMATION
Welcome to a realm of refinement nestled amidst the lush foliage of a private, gated sanctuary. This remodeled ranch, resting on a sprawling 3.3-acre estate, epitomizes the pinnacle of secluded luxury living, mere minutes away from the vibrant pulse of Atlanta. As you drive through the gate and are greeted by the stately Porte-cochere, the scene unfolds before you with an air of exclusivity. Pause beneath the covered porch, where the tranquil courtyard invites you to immerse yourself in the essence of serenity. Step beyond the threshold and be enveloped in a symphony of natural light dancing through the expansive foyer, illuminating the open expanse of this captivating floor plan. Adorned with a bank of windows that grace the rear of the home, the great room seamlessly merges with the kitchen and dining area, fostering an ambiance of effortless elegance and warmth. Venture further to discover the main level's treasures: an office for quiet contemplation, three-bedroom suites, each boasting an indulgent soaking tub, and a luxurious primary suite ensconced in a private wing, offering an oasis of relaxation and repose. Descend into the fully finished walkout basement. Here, two additional bedrooms await, along with an eat-in kitchen, and a plethora of entertainment spaces-including a game room, recreation room, and reading room, as well as dedicated areas for exercise and rejuvenation. Outside, the grounds unveil a veritable paradise for the discerning homeowner. A covered patio/loggia stretches across the breadth of the home, offering an enchanting setting for outdoor gatherings and moments of quiet contemplation. At the side of the property, the in-ground swimming pool beckons, while a gazebo nestled amidst the verdant lawn provides a secluded retreat for intimate gatherings or tranquil reflection. A coach house is attached to the garage offering guests complete privacy - including a 3rd. kitchen, full bath, laundry, and private patio. (Coach house is not included in above-ground Square Footage.) Hidden at the end of a tranquil cul-de-sac, this haven of sophistication offers ample parking within the gate, ensuring the utmost privacy and security for residents and guests alike. Conveniently located just minutes from Emory and Decatur, with easy access to Buckhead, downtown Atlanta, and Hartsfield Jackson Airport, this enclave of elegance harmonizes seclusion with accessibility, inviting you to embrace a lifestyle of luxury and tranquility.
- Type:
- Single Family
- Sq.Ft.:
- 6,337
- Status:
- Active
- Beds:
- 6
- Lot size:
- 0.9 Acres
- Year built:
- 1990
- Baths:
- 6.00
- MLS#:
- 7376423
- Subdivision:
- Woods of East Gate - Smoke Rise
ADDITIONAL INFORMATION
Size Matters! Welcome to 1889 East Gate Drive! This LARGE home is nestled in a peaceful neighborhood, offering a perfect blend of comfort and convenience. Boasting 6 bedrooms and 5 full/1 half bathrooms, this residence provides ample space for both relaxation and entertainment. As you step inside, you'll be greeted by a graceful, curved staircase and hardwood flooring. An oversized formal living room (with fireplace) and dining space welcomes guests just to the right. On the left, a large bedroom with a huge walk in closet and full bath can serve as a primary on the main, or an in-law/guest suite. The well-appointed kitchen is updated with new cabinets and countertops making meal preparation a breeze. The great room boasts 20’ ceilings, built in cabinetry, and a soaring stone fireplace and easy access to the sunroom. The rear staircase accesses the loft and bedroom suites. Two upstairs bedrooms share a remodeled bath, a third bedroom has a remodeled ensuite. The primary bedroom features a gas fireplace, remodeled bathroom, and two huge walk-in closets. The large level backyard with huge enclosed pool and covered porch provide opportunities for outdoor enjoyment. The basement is finished with several rooms including a living space, mirrored gym, full bath and more. Conveniently located in Smoke Rise, GA. Just a few minutes from the highway, this home offers easy access to everything you need. CDC, Emory, and all that Atlanta has to offer are just minutes away. 1889 East Gate Drive is ready to welcome you home. Schedule a showing today and experience the comfort and convenience this home has to offer!
- Type:
- Single Family
- Sq.Ft.:
- n/a
- Status:
- Active
- Beds:
- 5
- Lot size:
- 0.8 Acres
- Year built:
- 1996
- Baths:
- 7.00
- MLS#:
- 10281959
- Subdivision:
- Spencers Mountain
ADDITIONAL INFORMATION
Nestled in the coveted Smoke Rise area of Stone Mountain, this custom-built executive, completely renovated home defines luxury living. Boasting a total of five bedrooms, it offers an unparalleled blend of convenience and comfort for discerning homeowners. The main level features an exquisite owner's suite, nicely embellished powder room for guests and a convenient contractor's bathroom located off of the mudroom. Step into the heart of the home, where the gourmet kitchen awaits. Adorned with opulent marble countertops, top-of-the-line Thermador appliances, and thoughtful touches like a convenient pot filler and instahot faucet, this space is a culinary enthusiast's dream. Delta faucets grace every wet area, while the mixed metal hardware adds a contemporary flair. Entertaining is effortless with a wine cooler and seamless access to the oversized deck, perfect for al fresco dining or soaking in serene views. As you ascend the grand staircase, the second level hosts the primary bedroom coupled with a spacious sitting area, morning bar, an ideal sanctuary for relaxation and entertainment. Pamper yourself in the spa-like bathroom, featuring an oversized soaking tub and separate tiled shower, offering a tranquil retreat within your own home. Two additional ensuite bedrooms with walk-in closets are upstairs and a luxurious ensuite bedroom is on the finished terrace level providing direct access to a covered patio. Remain active in the fitness studio, designed with elevated floors for enhanced cardio fitness. This level features an additional kitchen which beckons with endless possibilities, from a state-of-the-art theatre room wired for 7.2 surround sound to a separate entertainment space ready for three 80-inch HDMI televisions. This is more than just a home; it's an unparalleled lifestyle tailored for the selective executive. No detail has been overlooked in this elegant residence, with all-new Progressive Lighting fixtures illuminating the rich hardwood flooring throughout. Maintaining the highest standards of convenience and comfort, this home includes two electrical panels, wiring for a whole-house generator, and two EV outlets in the garage. Experience luxury living at its finest in this meticulously crafted residence, where every detail has been thoughtfully curated to exceed expectations. Your dream home awaits in Spencers Mountain.
- Type:
- Single Family
- Sq.Ft.:
- 3,271
- Status:
- Active
- Beds:
- 4
- Lot size:
- 1 Acres
- Year built:
- 1980
- Baths:
- 6.00
- MLS#:
- 10282099
- Subdivision:
- North Ridge - Kanawha
ADDITIONAL INFORMATION
One of a kind, custom designed, Smoke Rise Mid-Century Modern home. Soaring Cathedral beamed ceilings and windows and large rooms. Rocking chair front porch welcomes you to this special home. Stone accent wall divides foyer and great room. To the right is the dining room which will lead to the butler's pantry entry to the open kitchen. Lots of cabinets and counters. Casual dining with tall windows overlooking the woods and stream. Cathedral beamed ceiling and breakfast counter. A small office/workspace is off the kitchen area with storage, a half bath and laundry room. Garage is also accessed from the kitchen. The great room is very large featuring a beamed Cathedral ceiling, stone fireplace and new floors. Built ins are on the back of the stone accent wall. From this room, it is so peaceful to look out to the deck and the woods. The bedroom wing brings you to an amazing primary bedroom with two full baths, lots of closets and a cathedral ceiling. The larger bath has a separate tub and shower with lots of counters. You will love the wood accents, stained glass windows and the screened porch. Two more bedrooms are separated by a J & J bath and there is another half bath in the hallway. The lower level is a wonderful surprise with a full (large) kitchen, bedroom, bath, laundry and family room with fireplace. Walk out to a covered patio. Lots of unfinished space available too including a boat door. Beautiful low maintenance yard with cute bridge in the front yard, plenty of parking and a generous deck in the back. Steps lead to the creek and lower part of the wooded yard. Close to Smoke Rise Country Club located in prestigious Kanawha section of Smoke Rise. Golf, pools, tennis, pickleball, playground and four parks are in the Smoke Rise neighborhood. New award winning Smoke Rise Elementary School and a new shopping center with plenty of dining options within minutes. Also close to Stone Mountain Park and so much more.
Price and Tax History when not sourced from FMLS are provided by public records. Mortgage Rates provided by Greenlight Mortgage. School information provided by GreatSchools.org. Drive Times provided by INRIX. Walk Scores provided by Walk Score®. Area Statistics provided by Sperling’s Best Places.
For technical issues regarding this website and/or listing search engine, please contact Xome Tech Support at 844-400-9663 or email us at xomeconcierge@xome.com.
License # 367751 Xome Inc. License # 65656
AndreaD.Conner@xome.com 844-400-XOME (9663)
750 Highway 121 Bypass, Ste 100, Lewisville, TX 75067
Information is deemed reliable but is not guaranteed.

The data relating to real estate for sale on this web site comes in part from the Broker Reciprocity Program of Georgia MLS. Real estate listings held by brokerage firms other than this broker are marked with the Broker Reciprocity logo and detailed information about them includes the name of the listing brokers. The broker providing this data believes it to be correct but advises interested parties to confirm them before relying on them in a purchase decision. Copyright 2024 Georgia MLS. All rights reserved.
Smoke Rise Real Estate
The median home value in Smoke Rise, GA is $704,500. The national median home value is $219,700. The average price of homes sold in Smoke Rise, GA is $704,500. Smoke Rise real estate listings include condos, townhomes, and single family homes for sale. Commercial properties are also available. If you see a property you’re interested in, contact a Smoke Rise real estate agent to arrange a tour today!
Smoke Rise, Georgia has a population of 3,104.
The median household income in Smoke Rise, Georgia is $38,670. The median household income for the surrounding county is $55,876 compared to the national median of $57,652. The median age of people living in Smoke Rise is 38.8 years.
Smoke Rise Weather
The average high temperature in July is 89.4 degrees, with an average low temperature in January of 33.1 degrees. The average rainfall is approximately 51.3 inches per year, with 0.4 inches of snow per year.




