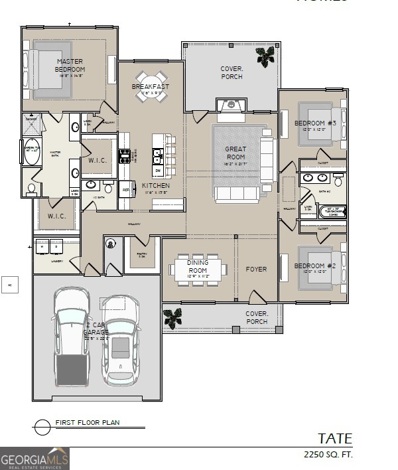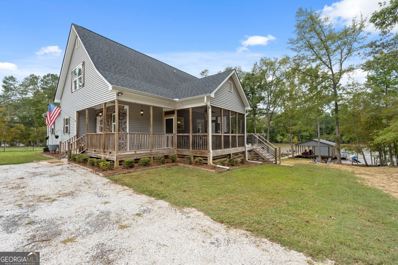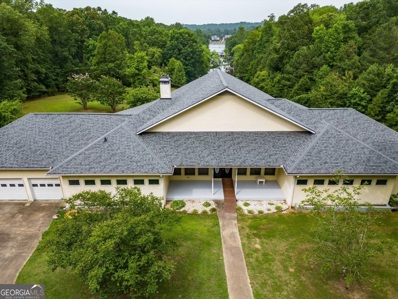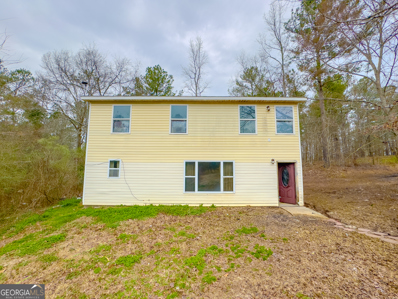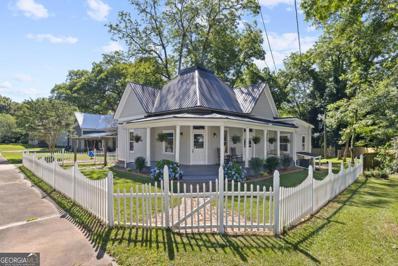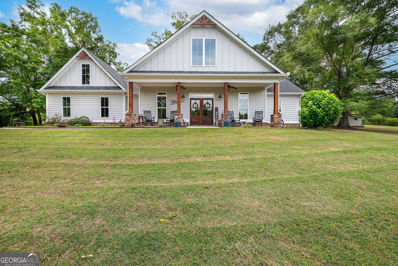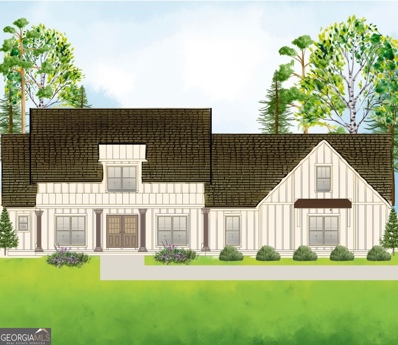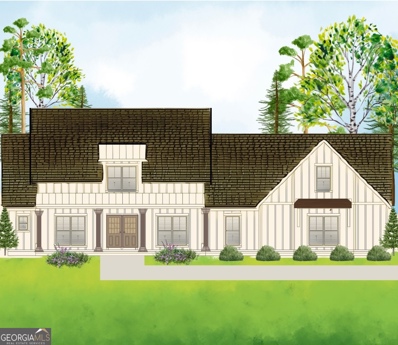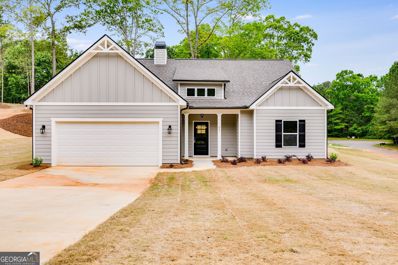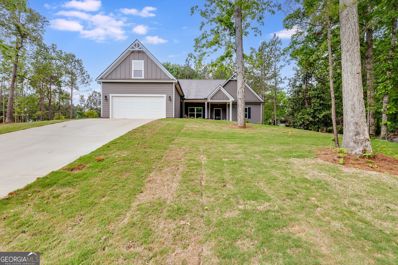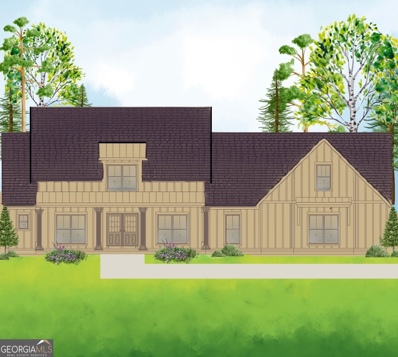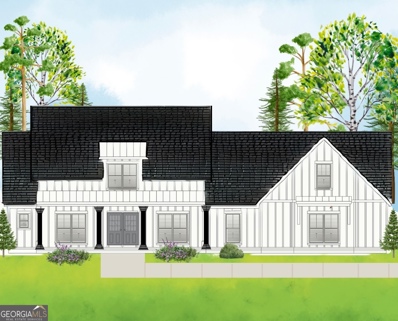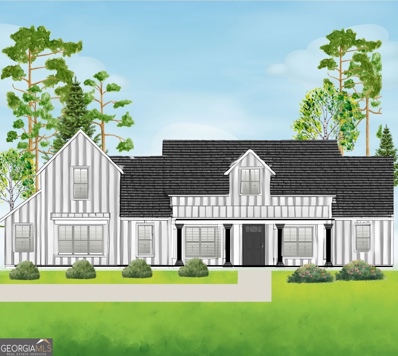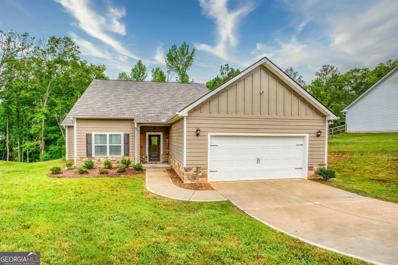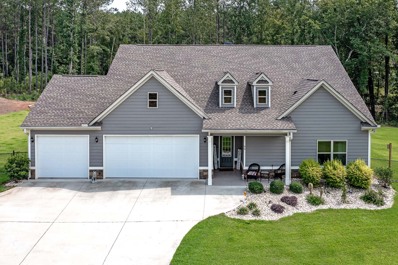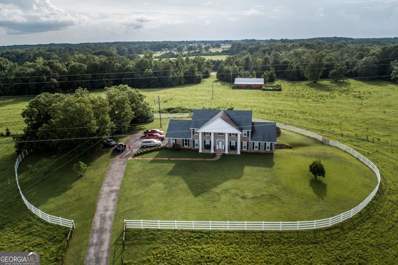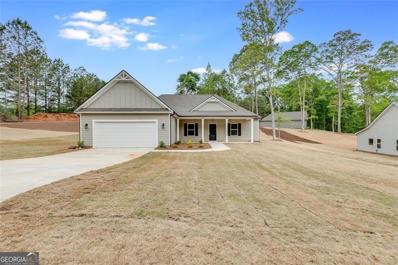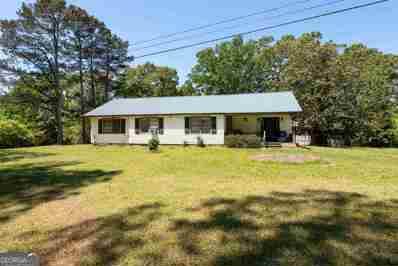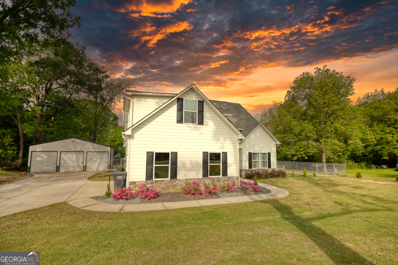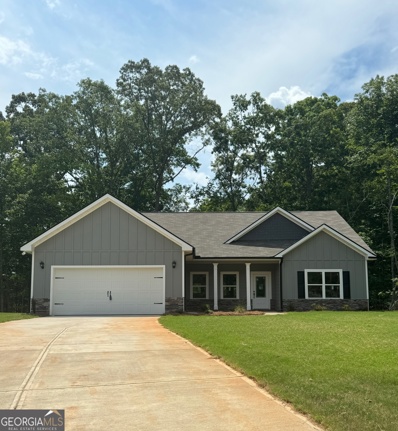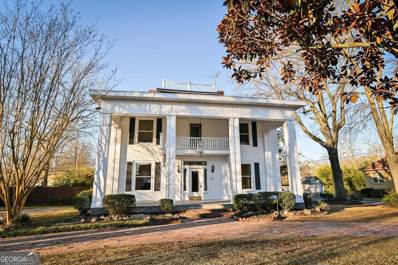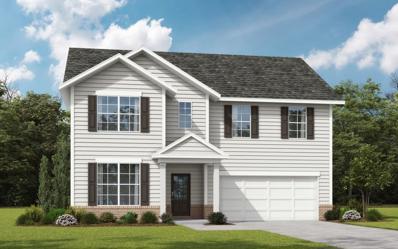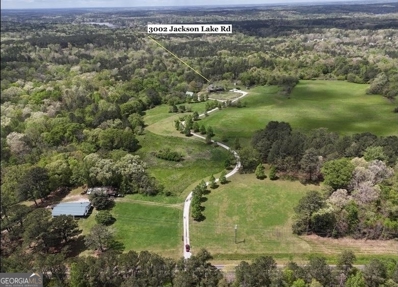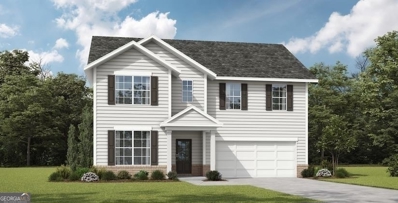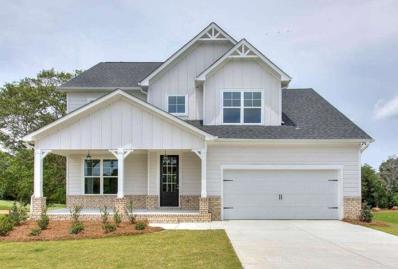Mansfield GA Homes for Sale
- Type:
- Single Family
- Sq.Ft.:
- 2,250
- Status:
- NEW LISTING
- Beds:
- 3
- Lot size:
- 78 Acres
- Year built:
- 2024
- Baths:
- 3.00
- MLS#:
- 10315431
- Subdivision:
- Weldon Woods
ADDITIONAL INFORMATION
This listing and the home being built is a 2250 square foot stepless Ranch called the Tate Plan on Lot #9. PHOTOS & VIDEOS ARE FROM A PREVIOUS Tate home so you can get an idea what the finished product will look like. Are you looking for new construction? This is your opportunity to design your new home. Pick all your own selections. Time is of the essence though because the further along we get with building the less selection choices will be available. The builder is giving 10,000 plus our preferred lenders are giving another $2,500 towards a rate buy down, closing cost etc. The Tate's major features include in the master suite separate sinks and separate walk in closets. The home is a split plan and has a large kitchen with a huge walk in pantry, a breakfast nook plus a 8 foot island. Come take a look and step into the charm of Craftsman-style living with KMC Homes. All KMC Homes newly constructed homes offer a blend of comfort and elegance with thoughtful details throughout. These homes feature spacious granite islands and countertops in the kitchen and baths, along with wood cabinets boasting soft-close hinges and stainless appliances. Enjoy durable LVP flooring in wet areas and tiled floors and shower in the master bathroom. Cozy carpeted bedrooms provide relaxation, while a gas fireplace with stone features adds warmth and character. The master suite boasts trey ceilings, a fan, double sink vanity, tiled shower, separate garden tub, and large walk-in closets for ample storage. Entertain in style with dining areas enhanced by beautiful wainscoting and unwind on the covered front porch or the covered rear patio. Plus, enjoy the convenience of included gutters, window screens and security lights. Our homes also come with a termite bond and an 8-year home warranty for peace of mind. Discover these beautiful homes with no appointment necessary while under construction. Buyer Brokers protected. For more information go to WeldonWoods.com. Yes, we will work with you if you have a home to sell.
$824,999
660 Doe Lane Mansfield, GA 30055
- Type:
- Single Family
- Sq.Ft.:
- 3,377
- Status:
- NEW LISTING
- Beds:
- 4
- Lot size:
- 0.75 Acres
- Year built:
- 2017
- Baths:
- 4.00
- MLS#:
- 10313170
- Subdivision:
- None
ADDITIONAL INFORMATION
Lake life is the best life & it doesn't get better than this!! DEEDED .75 acre lot with over 100FT of water frontage on Jackson Lake. Stunning home has 4 bed/ 3.5 bath with an open layout and master suite on main level. Unbelievable setting on Jackson Lake includes gorgeous white pine hardwood floors, gourmet kitchen complete with custom cabinets, gas stove and an 8 foot island with custom wood top, large bedrooms & walk-in closets, vaulted ceilings, beautiful tile bathrooms and more! Best feature of this incomparable home is the finished basement with a large hang out space, kitchen complete with ample seating at the countertop bar, large bedroom & custom tile bathroom. Walk out from the basement to your private two slip boat dock equipped with boat and ski lift. Water depth at end of dock is 6'- perfect for swimming and your ski boat! Enjoy fall evenings by the fire pit while you watch the sunset over the lake. No detail was spared- don't miss this one! *Home is GPS friendly & very easy to locate *
- Type:
- Single Family
- Sq.Ft.:
- 4,882
- Status:
- NEW LISTING
- Beds:
- 4
- Lot size:
- 15.98 Acres
- Year built:
- 1997
- Baths:
- 5.00
- MLS#:
- 10312321
- Subdivision:
- None
ADDITIONAL INFORMATION
Beautiful DEEDED Lake front home with 15.98 +/- acres on Jackson Lake. Located near Bear Creek Marina on Alcovy N Drive you enter the property through the double security gates and follow the long driveway through your own private woods until you come to an opening where your private oasis 4 bedroom and 5-bathroom home is located. Be prepared to be wowed when you walk in the front door! This home has so many wonderful upgrades & features such as a new roof, gutters & floodlights, inside has been freshly painted, new waterproof LVP flooring throughout the main floor, wide doorways, central vacuum, a propane generator, heating & cooling geothermal unit, new HVAC system, more storage, intercom system, open floor plan with large living room with high ceilings & remote control gas log fireplace, dining-room, kitchen with lots of counter space, oversized pantry, built in microwave & oven, ice machine, refrigerator, dishwasher, counter-top stove & trash compactor and there are amazing views from every room. The owner's suite features his & her bathrooms with hers having a Jacuzzi tub & make-up desk in a spa like setting, lots of closet space, walk-in closet, sitting room and sunroom with a wet bar and a private entrance to the deck. Also included on the main floor is another bedroom, bonus room, a full bathroom, an office/flex floor plan & large laundry-room. Downstairs boast 2 bedrooms that includes a 2nd master bedroom with walk-in closet and 2 bathrooms along with an open living room and kitchen with views of the lake from every room. There are also tons of storage throughout the home along with a 3-car garage and an additional single garage in the back. Outside features a sprinkler system, beautiful grass field overlooking the lake that has a paved path down to the water and a 2-slip covered boat dock with a boat lift and storage room. The property includes a 132 feet of deeded lake front property which is hard to find on Jackson Lake! With so much privacy and nature surrounded by trees and the large private deck that runs the length of the home this property is truly one of a kind! This is your own private paradise!
- Type:
- Single Family
- Sq.Ft.:
- 2,208
- Status:
- NEW LISTING
- Beds:
- 3
- Lot size:
- 5.26 Acres
- Year built:
- 2001
- Baths:
- 2.00
- MLS#:
- 10312272
ADDITIONAL INFORMATION
Welcome to your dream project! This spacious 3-bedroom, 2-bathroom fixer-upper nestled on a sprawling 5.26-acre lot offers endless possibilities for renovation and customization. With panoramic views and ample space, this property presents a unique opportunity for those with a vision to create their ideal retreat. Upon entering, you'll find a blank canvas awaiting your personal touch. The generous floor plan provides plenty of room to reimagine each space according to your preferences. Whether you envision an open-concept layout, cozy nooks, or a combination of both, the potential is yours to explore. Outside, the expansive acreage offers the freedom to craft your outdoor oasis. Whether you dream of a flourishing garden, a serene pond, or simply wide-open spaces for recreational activities, the options are limited only by your imagination. While this property requires a complete rehab, the investment of time and effort promises a rewarding return. With creativity and determination, you can transform this diamond in the rough into the home of your dreams. Don't miss this chance to make your mark on this enchanting property. Schedule a showing today and let your imagination run wild with the possibilities that await!
$340,000
3778 Highway 213 Mansfield, GA 30055
- Type:
- Single Family
- Sq.Ft.:
- 1,773
- Status:
- NEW LISTING
- Beds:
- 3
- Lot size:
- 0.29 Acres
- Year built:
- 1917
- Baths:
- 2.00
- MLS#:
- 10311677
ADDITIONAL INFORMATION
Discover your perfect sanctuary in this charming country cottage! Bursting with character and contemporary flair, this home offers Three Bedrooms and Two Updated Bathrooms providing comfort and style in every corner. Step outside into a beautifully landscaped, level yard - a true oasis for relaxation and play. Whether youCOre hosting a summer BBQ or enjoying a peaceful afternoon, the fully fenced yard ensures privacy and security for your family and pets. Plus, the versatile storage/workshop building is perfect for all your creative projects and storage needs. Imagine living just steps away from local shopping, top-rated schools, delightful restaurants, and fun local parks. This location offers the best of both worlds: the serene charm of country living with the convenience of urban amenities at your fingertips!
$569,000
300 Loyd Road Mansfield, GA 30055
- Type:
- Single Family
- Sq.Ft.:
- 2,170
- Status:
- Active
- Beds:
- 4
- Lot size:
- 5 Acres
- Year built:
- 2018
- Baths:
- 2.00
- MLS#:
- 10306967
- Subdivision:
- None
ADDITIONAL INFORMATION
Awesome 4 Br, 2 bath newer farmhouse on 5 acres. Home sits off road in a beautiful setting. Located in Mansfield, only minutes from I-20 on a quiet country road. Features include hardwood floors, country kitchen w/large island & gas stove with brick backsplash, split bedroom plan all on level, covered porches on front & back. Large workshop at back of property. Adorable playhouse for your children/ grandchildren. Move in ready. Call for more info. Sq. ft. may not include added footage to several rooms.
$504,900
80 Tuscany Drive Mansfield, GA 30055
- Type:
- Single Family
- Sq.Ft.:
- 3,115
- Status:
- Active
- Beds:
- 4
- Lot size:
- 1.09 Acres
- Year built:
- 2024
- Baths:
- 5.00
- MLS#:
- 10304181
- Subdivision:
- Tuscany Place
ADDITIONAL INFORMATION
Discover the epitome of elegance and comfort in this exquisite craftsman-style ranch home featuring The Sable floor plan showcasing 4 bedrooms and 3.5 baths PLUS a bonus room. Situated in a sought-after neighborhood, this home showcases unparalleled craftsmanship and attention to detail. Step through the grand foyer into the expansive living space adorned with LVP floors, vaulted ceilings, and wainscoting. The gourmet kitchen is a culinary masterpiece, boasting top-of-the-line appliances w/ a vent hood, quartz countertops, and a spacious island perfect for hosting gatherings. Retreat to the luxurious primary suite complete with a spa-like ensuite bath and oversized walk-in closet. Additional highlights include a cozy fireplace, formal dining room, and a versatile bonus room ideal for a home office or gym. Step outside to the sprawling backyard oasis featuring a covered patio, lush landscaping, and plenty of space for outdoor entertaining. With its amenities and top-rated schools, this home offers the perfect blend of luxury and functionality for modern living. Welcome home!
- Type:
- Single Family
- Sq.Ft.:
- 3,115
- Status:
- Active
- Beds:
- 4
- Lot size:
- 1.52 Acres
- Year built:
- 2024
- Baths:
- 5.00
- MLS#:
- 10304114
- Subdivision:
- Tuscany Place
ADDITIONAL INFORMATION
Discover the epitome of elegance and comfort in this exquisite craftsman-style ranch home featuring The Sable floor plan showcasing 4 bedrooms and 3.5 baths PLUS a bonus room. Situated in a sought-after neighborhood, this home showcases unparalleled craftsmanship and attention to detail. Step through the grand foyer into the expansive living space adorned with LVP floors, vaulted ceilings, and wainscoting. The gourmet kitchen is a culinary masterpiece, boasting top-of-the-line appliances w/ a vent hood, quartz countertops, and a spacious island perfect for hosting gatherings. Retreat to the luxurious primary suite complete with a spa-like ensuite bath and oversized walk-in closet. Additional highlights include a cozy fireplace, formal dining room, and a versatile bonus room ideal for a home office or gym. Step outside to the sprawling backyard oasis featuring a covered patio, lush landscaping, and plenty of space for outdoor entertaining. With its amenities and top-rated schools, this home offers the perfect blend of luxury and functionality for modern living. Welcome home!
- Type:
- Single Family
- Sq.Ft.:
- 1,884
- Status:
- Active
- Beds:
- 3
- Lot size:
- 0.76 Acres
- Year built:
- 2024
- Baths:
- 3.00
- MLS#:
- 10300855
- Subdivision:
- Weldon Woods
ADDITIONAL INFORMATION
This home is just being built. Now is the time to contract to pick all your own selections and create your own paradise. The photos are from a previous home and put here so you can see what this floor plan looks like. The Holly 1 plan stepless Ranch. Step into the charm of Craftsman-style living with KMC Homes. Our homes offer a blend of comfort and elegance with thoughtful details throughout. This home features a spacious granite island and countertops in the kitchen and baths, along with wood cabinets boasting soft-close hinges and stainless-steel appliances, Enjoy durable LVP flooring in wet areas and tiled floors and showers in the master bathroom. Cozy carpeted bedrooms provide relaxation, while a fireplace with stone features adds warmth and character. The master suite boasts trey ceilings, a fan, double sink vanity, tiled shower, separate garden tub, and walk-in closets for ample storage. Entertain in style with dining areas enhanced by beautiful wainscoting and unwind on the covered rear patio. Plus, enjoy the convenience of included gutters, window screens and security lights. Our homes also come with a termite system and an 8-year home warranty for peace of mind. Located in the new Weldon Woods. Customization options are available depending on construction progress, allowing you to personalize your home to your taste. Additionally, we offer a $10,000 contribution and our Builders Preferred Lenders provide $2,500 towards closing costs or rate buydown when using one of our preferred lenders. For more info go to weldonwoods.com
- Type:
- Single Family
- Sq.Ft.:
- 2,283
- Status:
- Active
- Beds:
- 4
- Lot size:
- 0.7 Acres
- Year built:
- 2024
- Baths:
- 2.00
- MLS#:
- 10300811
- Subdivision:
- Weldon Woods
ADDITIONAL INFORMATION
Now complete and move in ready. The builder i& lenders are offering 12,500 to buyer to be used for rate buydown or towards closing cost. The Springdale Plan on Lot 4 is in a quiet cul-de-sac. This fabulous home features ranch style living with an upstairs loft. 3 bedrooms on the main and 1 bedroom / loft upstairs. 2 full bathrooms on the main. The heart of the home is the well equipped chef's kitchen with huge granite island, granite countertops, dishwasher, range and microwave.
- Type:
- Single Family
- Sq.Ft.:
- 3,115
- Status:
- Active
- Beds:
- 4
- Lot size:
- 1 Acres
- Year built:
- 2024
- Baths:
- 5.00
- MLS#:
- 10299429
- Subdivision:
- Tuscany Place
ADDITIONAL INFORMATION
Discover the epitome of elegance and comfort in this exquisite craftsman-style ranch home featuring 4 bedrooms and 3.5 baths. Situated in a sought-after neighborhood, this home showcases unparalleled craftsmanship and attention to detail. Step through the grand foyer into the expansive living space adorned with lvp floors, vaulted ceilings, and wainscoting. The gourmet kitchen is a culinary masterpiece, boasting top-of-the-line appliances, quartz countertops, and a spacious island perfect for hosting gatherings. Retreat to the luxurious primary suite complete with a spa-like ensuite bath and oversized walk-in closet. Additional highlights include a cozy fireplace, formal dining room, and a versatile bonus room ideal for a home office or gym. Step outside to the sprawling backyard oasis featuring a covered patio, lush landscaping, and plenty of space for outdoor entertaining. With its amenities and top-rated schools, this home offers the perfect blend of luxury and functionality for modern living. Welcome home!
- Type:
- Single Family
- Sq.Ft.:
- 3,115
- Status:
- Active
- Beds:
- 4
- Lot size:
- 1 Acres
- Year built:
- 2024
- Baths:
- 5.00
- MLS#:
- 10299448
- Subdivision:
- Tuscany Place
ADDITIONAL INFORMATION
Discover the epitome of elegance and comfort in this exquisite craftsman-style ranch home featuring 4 bedrooms and 3.5 baths PLUS bonus room. Situated in a sought-after neighborhood, this home showcases unparalleled craftsmanship and attention to detail. Step through the grand foyer into the expansive living space adorned with LVP floors, vaulted ceilings, and wainscoting. The gourmet kitchen is a culinary masterpiece, boasting top-of-the-line appliances w/ a vent hood, quartz countertops, and a spacious island perfect for hosting gatherings. Retreat to the luxurious primary suite complete with a spa-like ensuite bath and oversized walk-in closet. Additional highlights include a cozy fireplace, formal dining room, and a versatile bonus room ideal for a home office or gym. Step outside to the sprawling backyard oasis featuring a covered patio, lush landscaping, and plenty of space for outdoor entertaining. With its amenities and top-rated schools, this home offers the perfect blend of luxury and functionality for modern living. Welcome home!
- Type:
- Single Family
- Sq.Ft.:
- 3,073
- Status:
- Active
- Beds:
- 4
- Lot size:
- 1 Acres
- Year built:
- 2024
- Baths:
- 5.00
- MLS#:
- 10299437
- Subdivision:
- Tuscany Place
ADDITIONAL INFORMATION
Welcome home to the Dogwood floor plan built by Riz Communities. This stunning craftsman-style ranch home boasts 4 bedrooms and 4.5 baths PLUS an oversized bonus room. Nestled in a serene neighborhood, this meticulously designed residence offers spacious living areas perfect for both relaxation and entertainment. Step inside to discover an inviting open floor plan featuring high ceilings, LVP floors, and exquisite finishes throughout. The gourmet kitchen is a chef's delight with granite countertops, stainless steel appliances w/ vent hood and a very large island. Retreat to the luxurious master suite with a spa-like ensuite bath and walk-in closet. Be sure not to miss the oversized bonus room with private bath! Enjoy outdoor gatherings in the expansive backyard oasis complete with a covered patio and lush landscaping. This home offers the epitome of modern comfort and style. Don't miss the opportunity to make this your dream home!
- Type:
- Single Family
- Sq.Ft.:
- 1,703
- Status:
- Active
- Beds:
- 3
- Lot size:
- 0.77 Acres
- Year built:
- 2022
- Baths:
- 2.00
- MLS#:
- 10297699
ADDITIONAL INFORMATION
You'll love this (almost new) Craftsman style home that offers the popular split bedroom plan. Beautiful foyer entry leads into the large family room that's also open to both the kitchen and dining area.The Spacious kitchen is complete with an island area with seating, stainless appliances, large walk-in pantry and granite countertops with lots of cabinets and work space. The primary bedroom with en-suite consists of double vanities, granite countertops, tiled shower and walk-in closet. On the other side of the home are 2 more bedrooms that share a bath. The large private backyard and covered patio are great for grilling and entertaining family and friends!
$699,900
90 Wagon Trail Mansfield, GA 30055
- Type:
- Single Family
- Sq.Ft.:
- 3,012
- Status:
- Active
- Beds:
- 4
- Lot size:
- 3.6 Acres
- Year built:
- 2019
- Baths:
- 3.00
- MLS#:
- 10296814
- Subdivision:
- Simeron Ridge
ADDITIONAL INFORMATION
This estate-sized lot encompasses two individual building lots thoughtfully merged to create a unique compound. The main house, a custom-built home, is designed as a spacious home with an enlarged attached garage. Inside, you'll find an open-concept design with a well-appointed breakfast bar and elegant granite countertops in the kitchen. The dining room seamlessly flows into the spacious great room, providing an ideal setting for gatherings. The main level boasts three bedrooms and two bathrooms, while an additional bonus room with a bath is situated above. Inviting front and rear porches as well as a charming patio complete the outdoor spaces. In addition to the main house, there is a detached three-car garage that offers a fully-equipped apartment above. This apartment is comprised of a bedroom, bathroom, kitchen, and a comfortable living room, making it an excellent guest suite or potential rental opportunity. Both the main house and the detached garage are equipped with state-of-the-art open-cell foam insulation, ensuring optimal heating and cooling efficiency. This property represents a harmonious blend of functionality, style, and versatility for those seeking a luxurious and multi-functional living space
$2,900,000
1530 Highway 11 Mansfield, GA 30055
- Type:
- Single Family
- Sq.Ft.:
- 3,548
- Status:
- Active
- Beds:
- 5
- Lot size:
- 87.18 Acres
- Year built:
- 1985
- Baths:
- 5.00
- MLS#:
- 10296533
ADDITIONAL INFORMATION
Looking for your gracious statement home or Investors/Developers this is the property you have been waiting on. Looks like you are pulling into the drive of the ranch on "Dallas". You will not believe the extras in this home all of the trim, colums, hardwood floors, details that you just do not see in homes today. Beautiful setting with some wooded some open land with a pond, has tons of road frontage between Hwy 278 and Hwy 142 on Hwy 11, no better location to be found. This could be a multi use property and on one side joins property zoned H-I. The home is a gracious setting with swimming pool in the back would make a wonderful club house for an upper scale subdivision. This property is only 3 miles to I20 and just minutes to new Takada/Facebok plant in Social Circle also new Newton County school under construction just miles from property Property is ready for horses or cows if someone just wants an impressive and to live on. From the interior pictures you can see this home is gracious with many upgrades. Master on the main but there is another master upstairs
- Type:
- Single Family
- Sq.Ft.:
- 2,274
- Status:
- Active
- Beds:
- 4
- Lot size:
- 0.7 Acres
- Year built:
- 2024
- Baths:
- 3.00
- MLS#:
- 10295366
- Subdivision:
- Weldon Woods
ADDITIONAL INFORMATION
The McGregor Plan on Lot 2 is now complete and move in ready. This fabulous home features open ranch style living. 4 bedrooms, 2.5 with a large walk in pantry and a large mud / laundry room. Step into the charm of Craftsman-style living with KMC Homes. Our homes offer a blend of comfort and elegance with thoughtful details throughout. This home features a spacious granite island and countertops in the kitchen and baths, along with wood cabinets boasting soft-close hinges and stainless-steel appliances, Enjoy durable LVP flooring in wet areas and tiled floors and showers in the master bathroom. Cozy carpeted bedrooms provide relaxation, while a fireplace with stone features adds warmth and character. The master suite boasts trey ceilings, a fan, double sink vanity, tiled shower, separate garden tub, and walk-in closets for ample storage. Entertain in style with dining areas enhanced by beautiful wainscoting and unwind on the covered rear patio. Plus, enjoy the convenience of included gutters, window screens and security lights. Our homes also come with a termite system and an 8-year home warranty for peace of mind. Located in the new Weldon Woods. We offer a $10,000 contribution and our Builders Preferred Lenders provide $2,500 towards closing costs or rate buydown when using one of our preferred lenders. For more info go to weldonwoods.com
- Type:
- Single Family
- Sq.Ft.:
- 1,960
- Status:
- Active
- Beds:
- 2
- Lot size:
- 46.22 Acres
- Year built:
- 1950
- Baths:
- 2.00
- MLS#:
- 20180351
- Subdivision:
- None
ADDITIONAL INFORMATION
Country Living at its finest!! Schedule your showing today to this truly original, very well maintained and loved farmhome on over 46 acres of beautiful land!! Several storage shed barns on property and endless wonderful views and fun to be had on this property...bring your ATVs, farm animals, kiddos for the peacful lifestyle offered in Mansfield...the edge of this property is 3300 feet from Jackson Lake!! Lots of potential for this 46+ acres and farmhouse!! Could be purchased with adjoining lot 3002 Jackson Lake ... perfect development potential with road frontage!!
$499,000
70 Pine Street Mansfield, GA 30055
- Type:
- Single Family
- Sq.Ft.:
- 3,532
- Status:
- Active
- Beds:
- 4
- Lot size:
- 0.49 Acres
- Year built:
- 2022
- Baths:
- 4.00
- MLS#:
- 10288471
ADDITIONAL INFORMATION
This beautifully laid out home in desirable Mansfield, GA is a must see! This like-new home features 4 spacious bedrooms and 4 bathrooms, with an additional bonus room. Upon entry, vaulted ceilings, board and batten walls, and a gorgeous genuine crystal chandelier make an impactful first impression. Just beyond the foyer, the open concept living room, kitchen, and dining room offer an expanse of entertaining space perfect for hosting dinner parties or an exciting night of football. The kitchen boasts upgraded appliances, including an air fryer oven/range combo, and the oversized island offers an abundance of prep space, ensuring cooking at home will be a breeze. Additional crystal chandeliers elegantly compliment the space while the wood burning fireplace in the living room provides a warm, inviting area to curl up with family or friends. The welcoming owner's suite is located on the main floor and features a generous walk-in closet, soaking tub, large, tiled shower, and double vanity. On the other end of the main floor, is a secondary bedroom and full bath, complete with its own tiled shower. Upstairs, there are two additional bedrooms and full baths. The bonus room allows the opportunity for a home theater, playroom, office, gym, or anything your heart desires. Outside, a 28X30 shop with 10ft sides and three 8ft wide bay doors, is complete with electrical and lighting, making it the ideal setting for a plethora of hobbies. The extended driveway offers additional parking and easy access into the shop. Evergreens line the property and will grow to provide your new home with an oasis of privacy. A fully fenced backyard provides a safe place for pets or children to play, outfitted with both a walk-through and a drive-through gate. This home is conveniently located within walking distance to the city's square and Cricket Frog Walking Trail. Enjoy cool evenings walking to the park or riding your bikes down to the train trestle. The possibilities are endless! Come and see your new home now! All Information deemed reliable, but not guaranteed to be accurate. Buyer should verify during due diligence.
$344,900
348 Tara Ct Mansfield, GA 30055
- Type:
- Single Family
- Sq.Ft.:
- 1,750
- Status:
- Active
- Beds:
- 3
- Lot size:
- 0.98 Acres
- Year built:
- 2024
- Baths:
- 2.00
- MLS#:
- 10287671
- Subdivision:
- Wisteria Cove
ADDITIONAL INFORMATION
BUILDER WILL PAY ALL CLOSING COSTS WITH OUR PREFERRED LENDER. New construction home with lake views to Lake Jackson, and located within minutes of public access Lake Jackson. This 3 bedroom, 2 bath. Homes features an open floor plan, spacious kitchen with granite countertops, stainless steel appliances, and pantry. The master bedroom features a trey ceiling and walk-in closet. The master bathroom spotlights granite countertops with a huge tile shower. Enjoy evenings on the back patio, or enjoying your views of Lake Jackson from the comfort of your own backyard. This home is estimated to be completed by 6/30/24
$463,581
2996 S Hwy 11 Mansfield, GA 30055
- Type:
- Single Family
- Sq.Ft.:
- 3,865
- Status:
- Active
- Beds:
- 5
- Lot size:
- 0.55 Acres
- Year built:
- 1910
- Baths:
- 4.00
- MLS#:
- 20179042
ADDITIONAL INFORMATION
THREE LEVELS of Antebellum style glory - historical charm included! Formerly known as the A.B. Barber house gorgeous hardwood flooring greets you upon crossing the threshold and runs throughout the interior, elegant light fixtures, six fireplaces, HUGE kitchen with newer state of the art appliances along with newer granite, oversized back deck that yearns to be used for entertaining overlooking an in ground pool, gazebo along with a second home on the property that could be used as an in-law suite featuring one bedroom and one bathroom plus kitchen. Value and beauty come together in this rare gem!
$398,855
27 Shelly Court Mansfield, GA 30055
- Type:
- Single Family
- Sq.Ft.:
- 2,551
- Status:
- Active
- Beds:
- 5
- Lot size:
- 1.26 Acres
- Year built:
- 2023
- Baths:
- 4.00
- MLS#:
- 7368665
- Subdivision:
- Waters Edge
ADDITIONAL INFORMATION
The Auburn Plan -TO BE BUILT- a 5/4 Craftsman 2-Story home. This Open Concept home offers 5 bedrooms and 4 full baths. The main floor features a Guest bedroom, Full bath and a open concept Family Room, Dining and a Chef inspired Kitchen with 42" cabinetry, granite countertops, tiled backsplash, a large island, stainless appliances and pantry. The Primary Suite is located on second level with large Walk-in Closet, Double Vanities and separate Tile surround Tub and Tile shower. Three secondary bedroom are on the second level with two additional full baths with tile floors. This home also offers an Upstairs Loft area for your entertainment. A rear patio overlooking a large backyard that is great for entertaining family and friends. Private wooded homesites!! Jasper County school system. Convenient to Covington, Conyers, McDonough and I-20. 100% Financing available. WOW!! For a Limited Time...Seller to contribute Up to $10,000 when Buyer uses a Preferred Lender. Listing contains file photos. This Home is TO BE BUILT! Call TODAY to schedule a tour of the community.
$1,200,000
3002 Jackson Lake Mansfield, GA 30055
- Type:
- Single Family
- Sq.Ft.:
- 2,436
- Status:
- Active
- Beds:
- 3
- Lot size:
- 61.83 Acres
- Year built:
- 1997
- Baths:
- 3.00
- MLS#:
- 20178959
- Subdivision:
- None
ADDITIONAL INFORMATION
Once you set your eyes on this gorgeous land with winding driveway led wtih landscaping trees on this 61+ acre tract of green fields surrounded w abundance of hardwood trees for the ultimate in country living, you will realize you have found your paradise!! The large rocking chair front porch welcomes you w the feel of pure southern charm, upon entry you're taken away of large open concept of country class, custom woodwork and more! The Family room is sunken w a floor to ceiling stacked stone fireplace. The kitchen has an abundance cabinetry and beautiful quartz counter space , including breakfast bar looking into great room, a walk in pantry and the most beautiful view from large kitchen window!! Lots of custom cabinetry throughout this home! Large 3 bedrooms and the over sized primary with private en suite and separate area perfect for office, hobby room etc Out the 10ft glass back door, you are welcomed by a HUGE covered patio area, separate area for grilling is the perfect spot for family gatherings and/or entertainment plenty of space and an outdoor fireplace. There is an additional structure/garge/work shop and upstairs is an apartment w another full kitchen, bath, living area and bedroom!! Bring the horses, family, utility vehicles and enjoy country living at it's finest!! *This property would also make a perfect development with 1,212 ft of road frontage ** An additional and adjoining lot of 46.22 acres and adorable farm home could be purchased along with this property.
$398,855
27 Shelly Court Mansfield, GA 30055
- Type:
- Single Family
- Sq.Ft.:
- 2,551
- Status:
- Active
- Beds:
- 5
- Lot size:
- 1.26 Acres
- Year built:
- 2024
- Baths:
- 4.00
- MLS#:
- 20178956
- Subdivision:
- Waters Edge
ADDITIONAL INFORMATION
The Auburn Plan - TO BE BUILT- a 5/4 Craftsman 2-Story Home nestled on a One Acre Lot! This home features an Open Concept kitchen, dining and family room. Let your culinary skills come to life in this Chef inspired kitchen with 42" cabinetry, granite countertops, tiled backsplash, large island, stainless appliances and pantry. Guest on main and full bath. Upper level houses a large open loft area, a luxurious Primary Suite with tile shower, separate tile surround tub, double vanities, and large walk-in closet. A junior en suite and two more secondary bedrooms, hall bath and laundry room completes this level. Enjoy your evenings on the Patio overlooking a large private backyard that is great for entertaining family and friends. Jasper County school system. Convenient to Covington, Conyers, McDonough and I-20. 100% Financing available. WOW!! for a Limited Time...Seller will contribute Up to $10,000 toward closing cost when Buyer uses a Preferred Lender. Listing contains file photos! This home is TO BE BUILT. Call TODAY to schedule a tour of the community.
$389,296
461 Lawson Drive Mansfield, GA 30055
- Type:
- Single Family
- Sq.Ft.:
- 2,344
- Status:
- Active
- Beds:
- 4
- Lot size:
- 1.08 Acres
- Year built:
- 2023
- Baths:
- 3.00
- MLS#:
- 7368087
- Subdivision:
- Waters Edge
ADDITIONAL INFORMATION
The Fairfield Plan - TO BE BUILT- 2 Story Craftman-Style Home with 4 bedrooms & 2.5 baths situated on a One Acre Lot! This home features an Open Concept with a kitchen, dining and family room area with Guest on main, full bath and Powder room. The Gourmet Chef inspired kitchen with entertaining island complete with double sinks, 42" cabinetry, granite countertops, tiled backsplash, stainless appliances and walk-in pantry. Upper level Primary Suite with oversized tile shower with dual shower heads and bench, double vanities, and walk-in closet with access to laundry room, two secondary bedrooms and hall bath completes the upper level. A Patio overlooking a large serene private backyard that is great for entertaining family and friends. Jasper County school system. Convenient to Covington, Conyers, McDonough and I-20. 100% Financing available. Listing contains FILE photos. Call TODAY to schedule a tour. $10k Builder Incentive when using a preferred lender.

The data relating to real estate for sale on this web site comes in part from the Broker Reciprocity Program of Georgia MLS. Real estate listings held by brokerage firms other than this broker are marked with the Broker Reciprocity logo and detailed information about them includes the name of the listing brokers. The broker providing this data believes it to be correct but advises interested parties to confirm them before relying on them in a purchase decision. Copyright 2024 Georgia MLS. All rights reserved.
Price and Tax History when not sourced from FMLS are provided by public records. Mortgage Rates provided by Greenlight Mortgage. School information provided by GreatSchools.org. Drive Times provided by INRIX. Walk Scores provided by Walk Score®. Area Statistics provided by Sperling’s Best Places.
For technical issues regarding this website and/or listing search engine, please contact Xome Tech Support at 844-400-9663 or email us at xomeconcierge@xome.com.
License # 367751 Xome Inc. License # 65656
AndreaD.Conner@xome.com 844-400-XOME (9663)
750 Highway 121 Bypass, Ste 100, Lewisville, TX 75067
Information is deemed reliable but is not guaranteed.
Mansfield Real Estate
The median home value in Mansfield, GA is $233,300. This is higher than the county median home value of $150,300. The national median home value is $219,700. The average price of homes sold in Mansfield, GA is $233,300. Approximately 65.58% of Mansfield homes are owned, compared to 34.42% rented, while 0% are vacant. Mansfield real estate listings include condos, townhomes, and single family homes for sale. Commercial properties are also available. If you see a property you’re interested in, contact a Mansfield real estate agent to arrange a tour today!
Mansfield, Georgia 30055 has a population of 454. Mansfield 30055 is more family-centric than the surrounding county with 40.2% of the households containing married families with children. The county average for households married with children is 31.61%.
The median household income in Mansfield, Georgia 30055 is $33,125. The median household income for the surrounding county is $52,784 compared to the national median of $57,652. The median age of people living in Mansfield 30055 is 31 years.
Mansfield Weather
The average high temperature in July is 90 degrees, with an average low temperature in January of 32 degrees. The average rainfall is approximately 47.9 inches per year, with 0.8 inches of snow per year.
