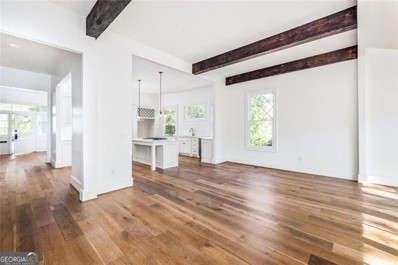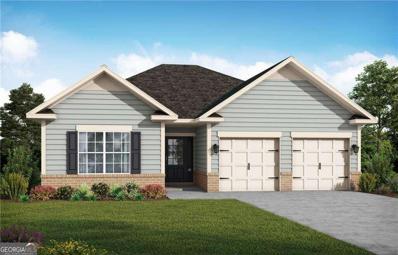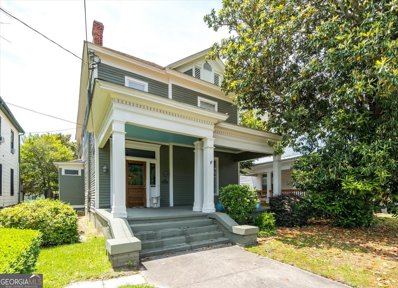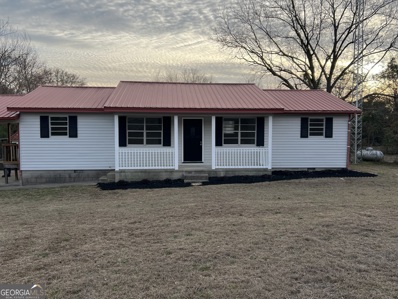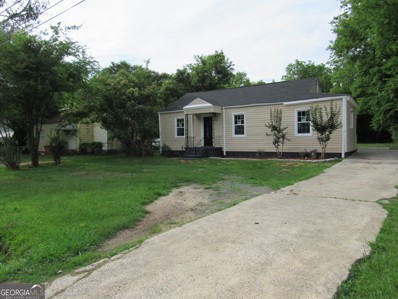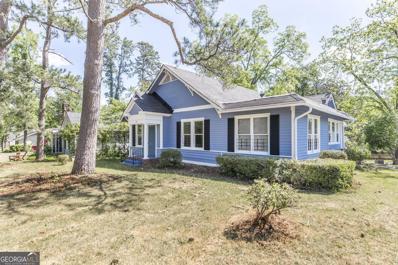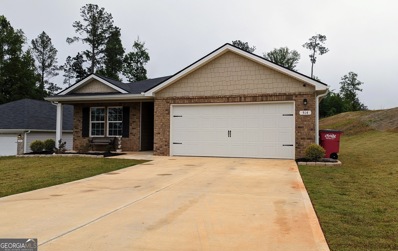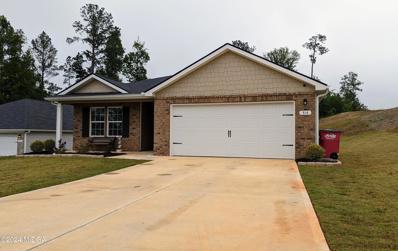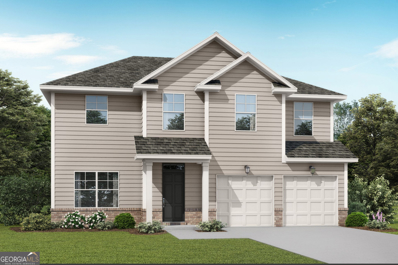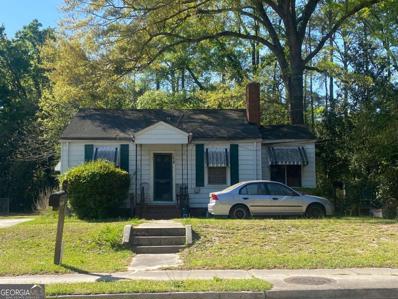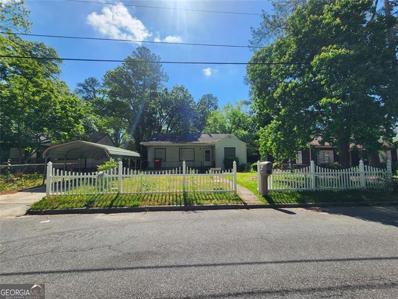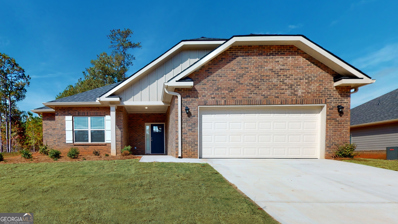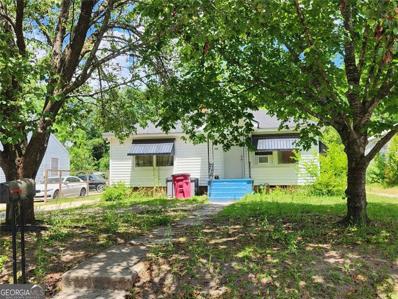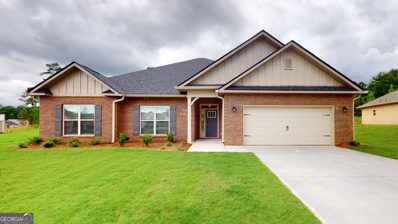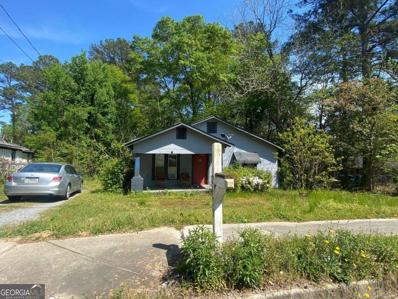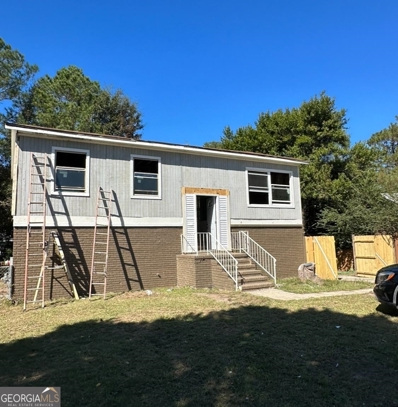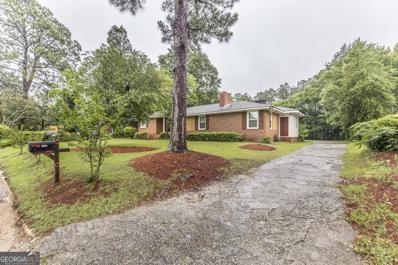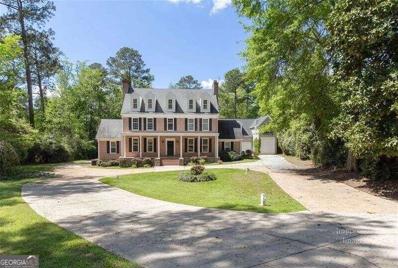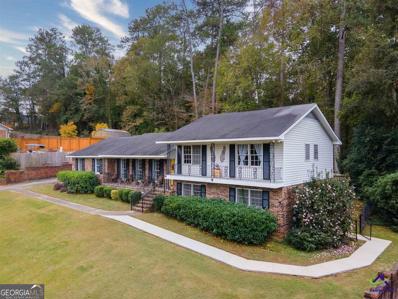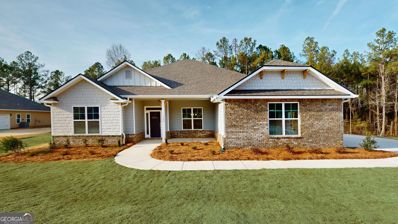Macon GA Homes for Sale
$430,000
277 Pierce Avenue Macon, GA 31204
- Type:
- Single Family
- Sq.Ft.:
- 1,962
- Status:
- Active
- Beds:
- 2
- Lot size:
- 0.36 Acres
- Year built:
- 1910
- Baths:
- 2.00
- MLS#:
- 10293674
- Subdivision:
- Ingleside
ADDITIONAL INFORMATION
Best of Both worlds "2024 House inside a circa 1910 Cottage". This charming cottage with large front porch, vintage glass windows & 11' ceilings was stripped back to the original framing and re-confirgued into an open concept Living/Dining/Kitchen space. Living/Dining Room with fireplace. Kitchen was built into the former dining room bay window and features custom cabinets with quartz countertops, large center island with seating, top of the line KitchenAid appliances opens to a large Family Room with beamed ceiling & a wall of windows overlooking a large deck and private backyard. Primary Bedroom includes 2 walk-in closets with adjustable closet systems and a spa bathroom with double sinks, water closet with mirrored barn door and an enclosed wet area with shower & soaking tub & shower. Guest bedroom has large custom closet and easy access to full bath with tub/shower. Center hall has coat/linen closet and separate laundry closet. New wood floors installed in all rooms; new ceramic tile in both bathooms. 2-car Garage has new metal roof. Daylight crawl space has high ceiling & good for storage...ALL NEW...Sheetrock(walls & ceilings), wood floors, electrical, plumbing, water & sewer lines, high efficency closed cell foam insulation (exterior walls, roof & floors), Baldwin solid brass hardware, security & camera systems & MORE. *****************IF YOU LOVE THE CHARM OF AN OLD HOUSE & THE COMFORT & EFFICENCY OF A NEW HOUSE---THIS IS IT************************
- Type:
- Single Family-Detached
- Sq.Ft.:
- 1,416
- Status:
- Active
- Beds:
- 3
- Lot size:
- 0.26 Acres
- Baths:
- 2.00
- MLS#:
- 242804
- Subdivision:
- Summer Grove
ADDITIONAL INFORMATION
- Type:
- Single Family
- Sq.Ft.:
- 1,683
- Status:
- Active
- Beds:
- 3
- Lot size:
- 0.75 Acres
- Year built:
- 2024
- Baths:
- 2.00
- MLS#:
- 10293527
- Subdivision:
- Chapman Ridge
ADDITIONAL INFORMATION
PBG Built Realty, The Westwind One Story Ranch floor plan. Lot 28. * 3Bed / 2Bath Approx. 1683 sq. ft. * Foyer. * 2 car garage. * Back covered patio. * Master on the main. * Dining room. * Family room. * Breakfast. * Fireplace. * Walk in closets. * Stainless steel: appliances Electric range/dishwasher/microwave. * Cabinets: White. * 2 kitchens: Light pendants. * Kitchen Granite: Giallo Ornamental. * Bathroom: 2/3/4 Granite Giallo Ornamental. * Backsplash: Arctic White 3/6 with white grout. * Cabinet knobs: Satin nickel. * LVP Plank (color Druidstone) in the foyer/hallway/powder bath/kitchen/breakfast/dining room/laundry room/master bathroom/bath 2. * Master bedroom and closet/bed 2/bed 3. This home is UNDER CONSTRUCTION (*Stock Photos are not of the Actual Home, however the Same Floor Plan. Stock photos may contain options or upgrades that are not in actual home. *) Preferred Lender incentives: Seller will contribute up to $6,000 for Closing cost!
- Type:
- Single Family
- Sq.Ft.:
- 3,809
- Status:
- Active
- Beds:
- 4
- Lot size:
- 0.13 Acres
- Year built:
- 1900
- Baths:
- 4.00
- MLS#:
- 10294507
ADDITIONAL INFORMATION
Fabulous Home In The Vineville Historic District! Close To Downtown, Mercer Village And A Stroll To The Allman Brother's ''Big House'' Museum. This Home Is In A Wonderful Location With High Ceilings! Hardwoods! Great For Entertaining With A Divine Kitchen And Back Courtyard That Has New Orleans European Vibes With So Much Character. You Fall In Love With Macon Georgia. The Home Of Southern Rock And Roll!!
- Type:
- Single Family
- Sq.Ft.:
- 2,008
- Status:
- Active
- Beds:
- 4
- Lot size:
- 0.76 Acres
- Year built:
- 2024
- Baths:
- 3.00
- MLS#:
- 10298760
- Subdivision:
- Champman Ridge
ADDITIONAL INFORMATION
PBG Built Realty, The Oakville Two story floor plan. Lot 31. * 4Bed / 2.5Bath Approx. 2008 sq. ft. * Two story Foyer. * 2 car garage. * Dining room. * Family room. * Fireplace * Walk in closets. * Stainless steel appliances Electric range/dishwasher/microwave. * Cabinets white. * 2 kitchen light pendants. * Kitchen Granite Luna Pearl. * Bathroom 2 Granite Luna Pearl. * Backsplash. Desert gray 3/6 with white grout. * Cabinet knobs satin nickel. * LVP Plank (color Aruba) in the foyer/hallway/powder bath/kitchen/breakfast/dining room/laundry room/master bathroom/bath 2. * Carpet (color Dove) in the Master bedroom and closet/bed 2/bed 3/ bed 4. * Back covered patio. This home is UNDER CONSTRUCTION (*Stock Photos are not of the Actual Home, however the Same Floor Plan. Stock photos may contain options or upgrades that are not in actual home. *) Preferred Lender incentives: Seller will contribute up to $6,000 for Closing cost!
$259,900
2136 Ga Highway 18 E Macon, GA 31217
- Type:
- Single Family
- Sq.Ft.:
- 1,954
- Status:
- Active
- Beds:
- 4
- Lot size:
- 2.18 Acres
- Year built:
- 1978
- Baths:
- 3.00
- MLS#:
- 10293628
ADDITIONAL INFORMATION
Completely updated and move in ready! New kitchen, updated baths, new flooring and paint!! This home features an open floor plan, 2 master suites, 2 guest bedrooms, a full bath, and huge laundry room!! Plenty of room for everyone! Come check it out!
$129,900
1227 Auburn Drive Macon, GA 31206
- Type:
- Single Family
- Sq.Ft.:
- 1,124
- Status:
- Active
- Beds:
- 3
- Lot size:
- 0.2 Acres
- Year built:
- 1948
- Baths:
- 2.00
- MLS#:
- 10293599
- Subdivision:
- Bedingfield
ADDITIONAL INFORMATION
Nice and Cozy is written all over this home. This 3-2 is situated on a quiet street and has lots to offer. First, there is a bonus room that could be an office, a family room, a child's play room... even an extra bedroom... you name it. The home features a separate living room, a separate dining room and a separate laundry room. Updates to the home includes: A brand new kitchen, a new laundry room, two newly updated bathrooms and new paint throughout. The exterior of the home features a new roof, new siding and new grass seeds were being sowed at the time of the listing... the grass in the front and back of the home will be lush and beautiful before you close! There are two small plum trees in the front of the yard... a nice treat to look forward to and there are endless possibilities for the back yard! Make this cozy home your own today. Don't miss out. This one will not last.
$355,000
313 Corbin Avenue Macon, GA 31204
- Type:
- Single Family
- Sq.Ft.:
- 2,842
- Status:
- Active
- Beds:
- 4
- Lot size:
- 0.61 Acres
- Year built:
- 1915
- Baths:
- 4.00
- MLS#:
- 10293593
- Subdivision:
- Corbin
ADDITIONAL INFORMATION
Rare opportunity to purchase a spacious, charming home with a detached in-law suite all within walking distance of Ingleside Village shopping and dining! This adorable home offers great curb appeal with fresh paint and sits on a large brick walled-in corner double lot. The inside of the main house features 3 bedrooms, 3 bathrooms, 2 car garage, a welcoming layout with beautiful hardwood flooring, light and bright living space with fireplace, huge owner suite with updated large tile shower, 2nd bedroom en-suite, and large breakfast nook off kitchen. The detached In-law apartment is capable of bringing $15,000 in additional income per year. This one has loads of storage space beneath both homes. Schedule your viewing today!
- Type:
- Single Family
- Sq.Ft.:
- 1,416
- Status:
- Active
- Beds:
- 3
- Lot size:
- 0.26 Acres
- Year built:
- 2023
- Baths:
- 2.00
- MLS#:
- 10293561
- Subdivision:
- Summer Grove
ADDITIONAL INFORMATION
Welcome to Summer Grove! Don't wait to visit this charming one-story home nestled on a peaceful cul-de-sac in a quiet neighborhood... BUILT IN 2023, it's on a larger lot and offers plenty of extras. The interior of this meticulously maintained home boasts a range of upgrades, including blinds, curtains, and ceiling fans throughout, as well as new, modern appliances that will remain for the new owners to enjoy. And for the fellas... there is an exterior TV & cover installed on the back patio so you won't miss a game while grilling. Also a freshly painted garage (man cave) and beautifully updated landscaping, adding to the curb appeal. The exterior is pretty much maintenance free with fiber-cement siding, brick and vinyl accents. Why wait for a new build to finish? Come enjoy this ALMOST NEW home with many extras today!
- Type:
- Single Family
- Sq.Ft.:
- 1,416
- Status:
- Active
- Beds:
- 3
- Lot size:
- 0.26 Acres
- Year built:
- 2023
- Baths:
- 2.00
- MLS#:
- 174841
- Subdivision:
- Summer Grove
ADDITIONAL INFORMATION
- Type:
- Single Family-Detached
- Sq.Ft.:
- 2,008
- Status:
- Active
- Beds:
- 4
- Lot size:
- 0.75 Acres
- Baths:
- 3.00
- MLS#:
- 242802
- Subdivision:
- Champman Ridge
ADDITIONAL INFORMATION
- Type:
- Single Family
- Sq.Ft.:
- 2,193
- Status:
- Active
- Beds:
- 4
- Lot size:
- 0.76 Acres
- Year built:
- 2024
- Baths:
- 3.00
- MLS#:
- 10293512
- Subdivision:
- Champman Ridge
ADDITIONAL INFORMATION
PBG Built Realty, The Yarborough Two story floor plan. Lot 27. * 4Bed / 2.5Bath Approx. 2193 sq. ft. * Two story Foyer. * 2 car garage. * Dining room. * Family room. * Breakfast. * Fireplace * Walk in closets. * Stainless steel appliances Electric range/dishwasher/microwave. * Cabinets white. * 2 kitchen light pendants. * Kitchen Granite Luna Pearl. * Bathroom 2 Granite Luna Pearl. * Backsplash. Desert gray 3/6 with white grout. * Cabinet knobs satin nickel. * LVP Plank (color Aruba) in the foyer/hallway/powder bath/kitchen/breakfast/dining room/laundry room/master bathroom/bath 2. * Carpet (color Dove) in the Master bedroom and closet/bed 2/bed 3/ bed 4. * Back covered patio. This home is UNDER CONSTRUCTION (*Stock Photos are not of the Actual Home, however the Same Floor Plan. Stock photos may contain options or upgrades that are not in actual home. *) Preferred Lender incentives: Seller will contribute up to $6,000 for Closing cost!
- Type:
- Single Family
- Sq.Ft.:
- 812
- Status:
- Active
- Beds:
- 2
- Lot size:
- 0.17 Acres
- Year built:
- 1936
- Baths:
- 1.00
- MLS#:
- 10293366
- Subdivision:
- Georgia Place
ADDITIONAL INFORMATION
Do not let this deal pass you by, in a booming area, Macon. The Macon airport has started to extend, potentially meaning more federal funding, more businesses, and more opportunity for you. This vintage beauty boasts 2 bedrooms, bathroom, and kitchen. Come use this property as your canvas and bring your creativity. It would make a wonderful buy-and-hold or first-time home. The property is located close to Hwy 75 and local shops and grocery stores. The owner has another property on the market if you want to place an offer for both, let me know. Sellers will not do any repairs. Cash only. Tenant occupied.
$95,000
1272 Mimosa Macon, GA 31204
- Type:
- Single Family
- Sq.Ft.:
- 973
- Status:
- Active
- Beds:
- 3
- Lot size:
- 0.19 Acres
- Year built:
- 1947
- Baths:
- 1.00
- MLS#:
- 10293439
- Subdivision:
- Napier Mimosa
ADDITIONAL INFORMATION
Great home for a first time homebuyer or investor portfolio. 3bd 1ba located about 6 minutes from the Atrium Health Amphitheater. Home is sold AS IS. No realtor sign in the yard.
- Type:
- Single Family-Detached
- Sq.Ft.:
- 2,193
- Status:
- Active
- Beds:
- 4
- Lot size:
- 0.76 Acres
- Baths:
- 3.00
- MLS#:
- 242800
- Subdivision:
- Champman Ridge
ADDITIONAL INFORMATION
$428,550
233 Carsons Walk Macon, GA 31216
- Type:
- Single Family
- Sq.Ft.:
- 1,709
- Status:
- Active
- Beds:
- 5
- Lot size:
- 1.16 Acres
- Year built:
- 2024
- Baths:
- 3.00
- MLS#:
- 10293418
- Subdivision:
- Carson's Walk
ADDITIONAL INFORMATION
COMING SOON! Experience the charm and functionality of the 1709-floor plan by Adams Homes. This well-designed layout maximizes every square foot, offering a seamless blend of comfort and convenience. This 5 BR, 3BA on a finished basement, is located close to Lake Tobesofkee and Middle Georgia State University, as well as conveniently located near a Publix and I-475. As you enter, youall be greeted by a grand foyer that sits adjacent to a formal dining room. The kitchen and family room are central focal points of the home that provide quick access to all of the bedrooms. The left side of the home consists of three bedrooms that are well suited to serve as regular living spaces or can easily be used as a home office or playroom. The kitchen features modern appliances, ample cabinet space, pantry storage, and a convenient center island, making meal preparation a breeze. Moving further back into the home you will find the luxurious master suite. The ensuite bathroom is complete with double vanity, a large soaking tub, and an expansive walk-in closet. The second floor boasts an additional bedroom and full bath making this a great space for a guest room. There is also a well-sized rec room that adds versatility to your home and allows you to customize your space to embrace your lifestyle. With Adams Homes' commitment to craftsmanship and attention to detail, this home radiates quality and elegance. Donat wait to turn the 3040 floor plan into your dream home!
$112,000
3665 Mckenzie Macon, GA 31204
- Type:
- Single Family
- Sq.Ft.:
- 1,637
- Status:
- Active
- Beds:
- 4
- Lot size:
- 0.23 Acres
- Year built:
- 1940
- Baths:
- 3.00
- MLS#:
- 10293414
- Subdivision:
- Napier Del Park
ADDITIONAL INFORMATION
Calling all Investors! Interested in adding to your portfolio. Check out this 4bd 2.5 ba home. Tenant Occupied at $1,215 per month. Please don't go in yard or knock on door and disturb tenants. Must have at least 48hr notice to work around tenant schedule for inspection access. Home is Sold AS IS. No Realtor sign in the yard.
$389,250
216 Carsons Walk Macon, GA 31216
- Type:
- Single Family
- Sq.Ft.:
- 2,505
- Status:
- Active
- Beds:
- 4
- Lot size:
- 0.53 Acres
- Year built:
- 2024
- Baths:
- 3.00
- MLS#:
- 10293410
- Subdivision:
- Carson's Walk
ADDITIONAL INFORMATION
COMING SOON! UNDER CONSTRUCTION! The 2505 floorplan by Adams Homes is a stunning single-story home that offers both elegance and functionality. This 4 bedroom 2.5 bathroom is located close to Lake Tobesofkee and Middle Georgia State University, as well as conveniently located near a Publix and I-475. This spacious layout provides ample room for your family to live and thrive. As you enter the home, you are greeted by a grand foyer that leads you into the heart of the home an expansive open-concept living area. The kitchen, dining room, and family room seamlessly flow together, creating a perfect space for entertaining guests or enjoying quality time with loved ones. The kitchen is a chef's dream, featuring modern appliances, a large center island, and plenty of counter space for meal preparation. The adjacent dining room provides a charming setting for family meals and gatherings. The large master suite is situated towards the back of the home to give the homeowner a private and peaceful space. A well-adorned bathroom with a spacious walk-in closet and a luxurious soaking tub will be waiting for you after a long day. The three additional rooms are located in the front of the home and can be easily customized to fit your family as needs. The 2505 floorplan also includes a two-car garage, providing secure parking and storage space for your vehicles and belongings. Additionally, a covered lanai extends your living space outdoors, providing a versatile area for outdoor dining, entertaining, or simply enjoying the fresh air. Crafted with attention to detail and high-quality craftsmanship, the 2505 floor plan is designed to meet the needs and desires of modern families. Don't miss the opportunity to make the 2505 floorplan by Adams Homes your dream home. Call or text Realtor Kathy Stratton 470-483-6178.
- Type:
- Single Family
- Sq.Ft.:
- 1,004
- Status:
- Active
- Beds:
- 2
- Lot size:
- 0.31 Acres
- Year built:
- 1935
- Baths:
- 1.00
- MLS#:
- 10293371
- Subdivision:
- Tade
ADDITIONAL INFORMATION
Do not let this deal pass you by, in a booming area, Macon. The Macon airport has started to extend, potentially meaning more federal funding, more businesses, and more opportunity for you. This vintage beauty boasts 2 bedrooms, bathroom, and kitchen. Come use this property as your canvas and bring your creativity. It would make a wonderful buy-and-hold or first-time home. The property is located close to Hwy 75 and local shops and grocery stores. The owner has another property on the market if you want to place an offer for both, let me know. Sellers will not do any repairs. Cash only. Tenant occupied.
$73,200
3443 Majestic Macon, GA 31217
- Type:
- Single Family
- Sq.Ft.:
- 1,800
- Status:
- Active
- Beds:
- 6
- Lot size:
- 0.17 Acres
- Year built:
- 1970
- Baths:
- 2.00
- MLS#:
- 10292325
- Subdivision:
- King Park
ADDITIONAL INFORMATION
Don't miss this opportunity to put your finishing touches on this sweet equity .Brand new doors ,bathtubs ,windows ,and fresh paint on the exterior.Plumbing was recently done.This house was recently gutted and yard improved with new partial fencing in the front.Kitchen had a minor fire damage that has been corrected .Lower floor has the potential for a additional kitchen if you are looking to make this an investment opportunity can be rented out as two separate units .Rental demand is very high in the area .Request a video and additional photos if you are interested.Call Yaniesh 678-618-2533
$159,000
1360 Harris Street Macon, GA 31206
- Type:
- Single Family
- Sq.Ft.:
- 1,872
- Status:
- Active
- Beds:
- 3
- Lot size:
- 0.38 Acres
- Year built:
- 1953
- Baths:
- 2.00
- MLS#:
- 10300383
- Subdivision:
- Dent
ADDITIONAL INFORMATION
Come home to a beautiful maintained home, featuring brick exterior, a spacious level front and backyard, attached garage, hardwood and carpeted floors. The appointed rooms features a formal fireplace living room adjoining a separate dining room, eat- in kitchen that opens to a roomy fireplace gathering room, ideal for family gatherings. The bedrooms, foyer and hallway is best described spacious. A must see!
$674,995
4141 Canyon Road Macon, GA 31210
- Type:
- Single Family
- Sq.Ft.:
- 6,456
- Status:
- Active
- Beds:
- 7
- Lot size:
- 0.5 Acres
- Year built:
- 1984
- Baths:
- 6.00
- MLS#:
- 10292572
- Subdivision:
- Country Club Estates
ADDITIONAL INFORMATION
Introducing your dream residence! Nestled in the peaceful Country Club Estates, this stunning country home encapsulates the essence of luxury living. The home features soaring cathedral ceilings and is bathed in natural light, creating a serene and elegantly comfortable atmosphere. The expertly crafted kitchen is a chefCOs delight, offering ample counter and storage space, and opens directly onto the spacious living room, perfect for seamless entertaining. Step outside to the backyard, an entertainer's paradise, complete with a private patio, an inground pool, and ample space for barbecues and outdoor gatherings. The generously proportioned master bedroom is a true retreat, boasting an en-suite bathroom with a whirlpool soaking tub, separate shower, and double vanity, providing the ultimate in relaxation and convenience. Additionally, the property includes a 3-car garage featuring a fully finished 2-bedroom apartment or in-law suite above, offering versatility and extra space for guests or extended family. This home is not just a residence, but a lifestyle choice, offering both luxury and tranquility in a prime location. DonCOt miss the chance to make it yours!
$345,000
528 Commanche Place Macon, GA 31210
- Type:
- Single Family
- Sq.Ft.:
- 2,782
- Status:
- Active
- Beds:
- 4
- Lot size:
- 0.63 Acres
- Year built:
- 1974
- Baths:
- 3.00
- MLS#:
- 10293430
- Subdivision:
- Lokchapee
ADDITIONAL INFORMATION
Drum roll please... Introducing a remodeled Tri-level home, located in a highly desirable North Macon neighborhood, that boasts an extraordinary outdoor entertainment haven! This updated residence features a screened pergola, gas fire pit and multiple decks setting the stage for unforgettable gatherings! Expansive yard goes well beyond fenced area! Nestled within, discover the perfect blend of modern amenities and comfort featuring 4 bedrooms and 3 full baths. There is a separate suite downstairs with its own entrance making it perfect for short term rental or an in-law suite! This home is beautiful, inside and out.. come take a look and see for yourself!!
- Type:
- Single Family-Detached
- Sq.Ft.:
- 1,603
- Status:
- Active
- Beds:
- 3
- Lot size:
- 0.32 Acres
- Baths:
- 2.00
- MLS#:
- 242784
- Subdivision:
- Goodall Woods
ADDITIONAL INFORMATION
$405,210
212 Carsons Walk Macon, GA 31216
- Type:
- Single Family
- Sq.Ft.:
- 2,620
- Status:
- Active
- Beds:
- 4
- Lot size:
- 0.53 Acres
- Year built:
- 2024
- Baths:
- 3.00
- MLS#:
- 10292817
- Subdivision:
- Carson's Walk
ADDITIONAL INFORMATION
COMING SOON! New Construction,This 2620 floorplan by Adams Homes is a spacious and well-designed single-story home 4BR, 3BA is located close to Lake Tobesofkee and Middle Georgia State University, as well as conveniently located near a Publix and I-475. This home offers 4 bedrooms, 3 bathrooms, and a 2-car garage. With its thoughtful layout and beautiful architectural features, this floor plan provides a perfect balance of functionality and style. As you enter the home, you are greeted by a welcoming foyer that directly leads into the formal dining room. On the other side, there is a versatile room with a full bath that can cater to your personal needs. The expansive family room is perfect for relaxing or entertaining, and it flows into the kitchen area, creating a cohesive space for family meals and gatherings. The kitchen in the 2620 floorplan is a chef's delight. It features a large center island with a breakfast nook, providing additional seating and workspace. The ample cabinet and countertop space ensure that you have all the storage and preparation area you need. High-quality appliances and stylish finishes add a touch of elegance to the space, making it a focal point of the home. The split bedroom configuration allows every family member to have their own private space. The owner suite comes well-adorned with a soothing soaking tub, dual vanity, and spacious walk-in closet. The additional two bedrooms are tucked off of the kitchen and include abundant closet space and a shared bathroom. The 2620 floorplan exemplifies Adams Homes' commitment to quality craftsmanship and attention to detail. It is the perfect opportunity to own a beautiful home that meets your needs and exceeds your expectations. Don't miss the opportunity to make the 2620 floorplans by Adams Homes your dream home. Call or text Realtor Kathy Stratton 470-483-6178.

The data relating to real estate for sale on this web site comes in part from the Broker Reciprocity Program of Georgia MLS. Real estate listings held by brokerage firms other than this broker are marked with the Broker Reciprocity logo and detailed information about them includes the name of the listing brokers. The broker providing this data believes it to be correct but advises interested parties to confirm them before relying on them in a purchase decision. Copyright 2024 Georgia MLS. All rights reserved.

The data relating to real estate for sale on this web site comes in part from the Internet Data Exchange (IDX) program of the Mid GA MLS. Real estate listings held by brokerage firms other than Xome are marked with the listing broker's name and detailed information about such listings includes the name of the listing broker. IDX information is provided exclusively for consumers' personal, non-commercial use, and may not be used for any purpose other than to identify prospective properties consumers may be interested in purchasing. Any use of search facilities of data on this site, other than by a consumer looking to buy, sell or lease real estate is prohibited. Data is deemed reliable but is not guaranteed accurate by the MID GA MLS. The broker providing this data believes them to be correct, but advises interested parties to confirm them before relying on them in a purchase or lease decision. Copyright 2024 Mid GA MLS. All rights reserved.
Macon Real Estate
The median home value in Macon, GA is $188,000. This is higher than the county median home value of $100,800. The national median home value is $219,700. The average price of homes sold in Macon, GA is $188,000. Approximately 43.13% of Macon homes are owned, compared to 38.48% rented, while 18.4% are vacant. Macon real estate listings include condos, townhomes, and single family homes for sale. Commercial properties are also available. If you see a property you’re interested in, contact a Macon real estate agent to arrange a tour today!
Macon, Georgia has a population of 153,621. Macon is more family-centric than the surrounding county with 22.42% of the households containing married families with children. The county average for households married with children is 22.4%.
The median household income in Macon, Georgia is $38,247. The median household income for the surrounding county is $38,183 compared to the national median of $57,652. The median age of people living in Macon is 36 years.
Macon Weather
The average high temperature in July is 92.3 degrees, with an average low temperature in January of 34.6 degrees. The average rainfall is approximately 46.3 inches per year, with 0.5 inches of snow per year.
