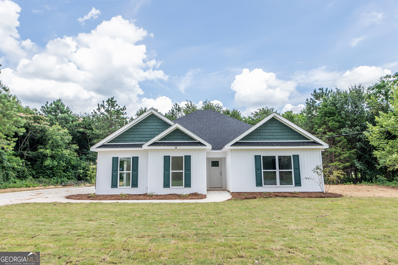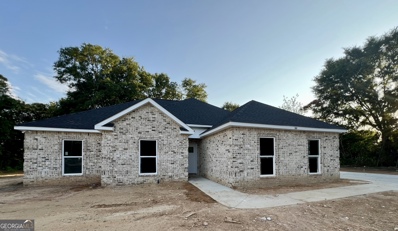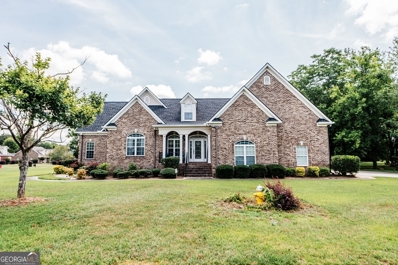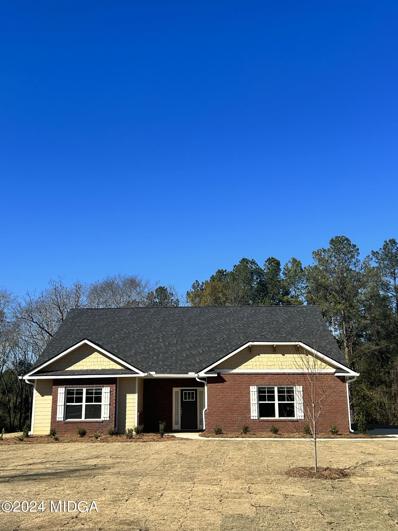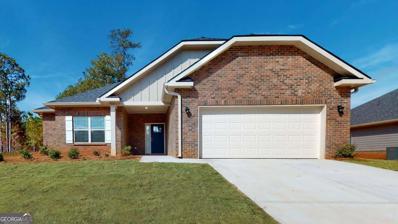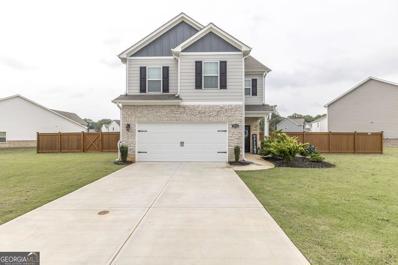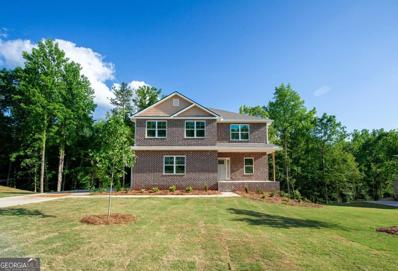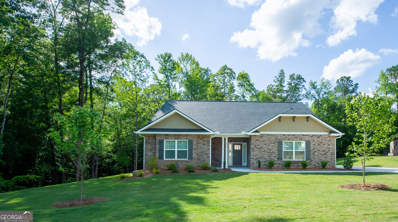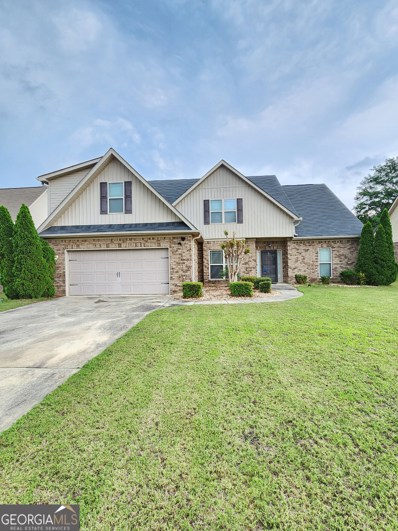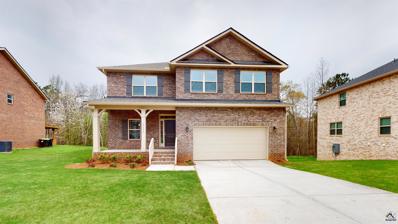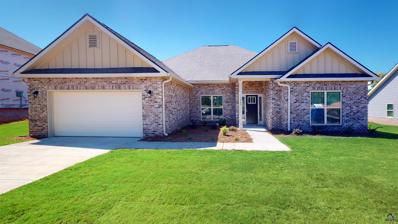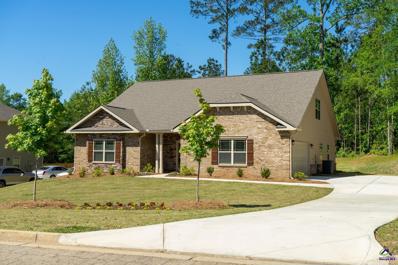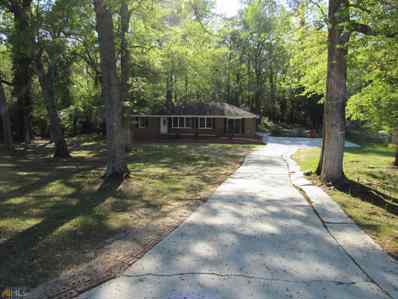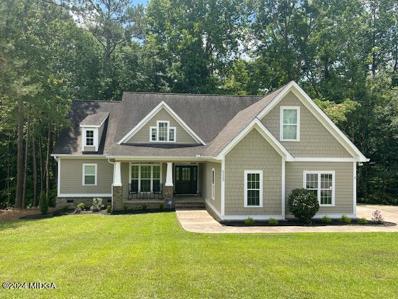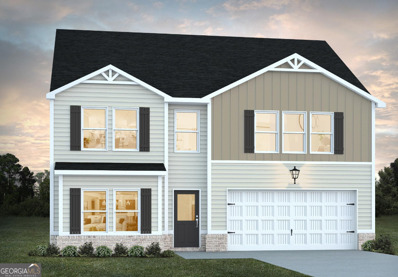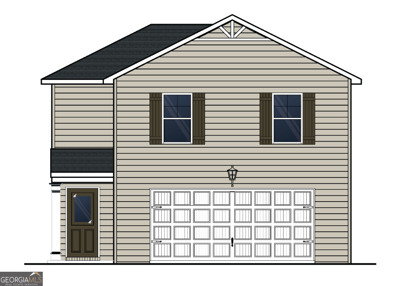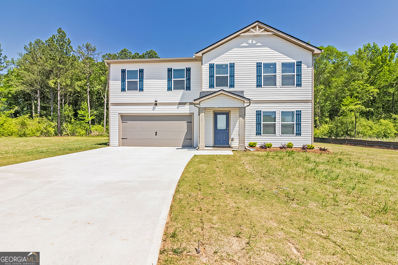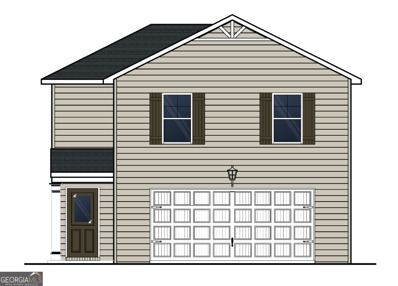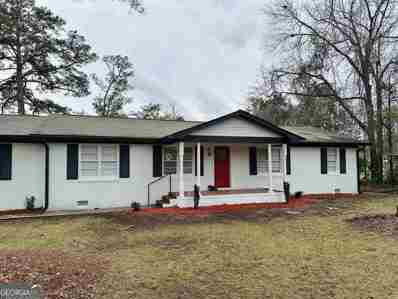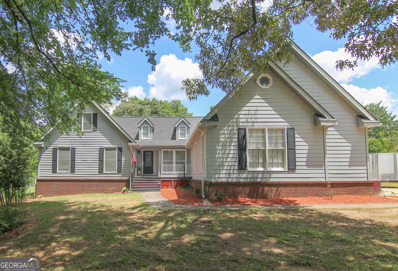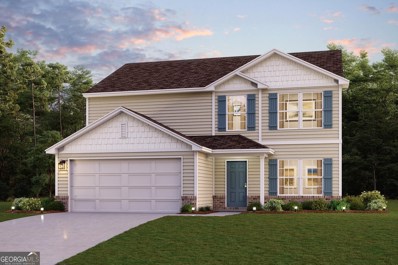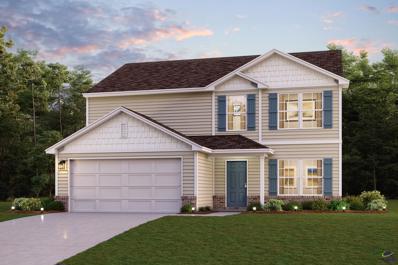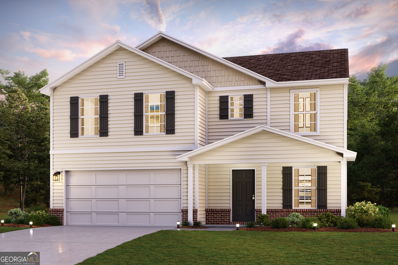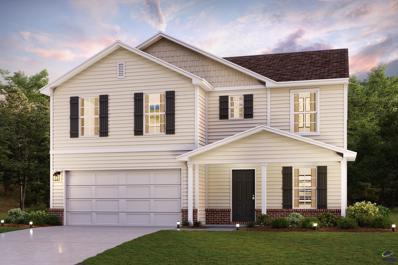Macon GA Homes for Sale
- Type:
- Single Family
- Sq.Ft.:
- 1,742
- Status:
- NEW LISTING
- Beds:
- 3
- Lot size:
- 0.63 Acres
- Year built:
- 2006
- Baths:
- 2.00
- MLS#:
- 175328
- Subdivision:
- Shetland Pines
ADDITIONAL INFORMATION
- Type:
- Single Family
- Sq.Ft.:
- 1,812
- Status:
- NEW LISTING
- Beds:
- 4
- Lot size:
- 0.53 Acres
- Year built:
- 2024
- Baths:
- 2.00
- MLS#:
- 10315128
- Subdivision:
- Browning Pointe
ADDITIONAL INFORMATION
Beautiful Home, Beautiful Deal! Seller offering $5K assistance with closing costs! Boasting 4Bed/2 Bath, this Brand-New Construction Home is nestled on a generous sized half-acre lot in the BEAUTIFUL sought after Browning Pointe Subdivision, located in Sub-South Bibb County! The perfect blend of sleek-style, functionality and AFFORDABILITY! Enter and you're instantly awed by the various amenities and upgrades! From the beautifully designed open concept floorplan that embraces a ton of natural lighting, high ceilings, gorgeous LVP flooring, split floorplan, upgraded countertops, a separate dining room, tray ceilings in YOUR Owner's Suite, garden tub with a separate tiled shower and beautiful gray cabinetry, durable vinyl siding, sprinklers, SHUTTERS and a covered back porch, making it the ideal oasis that's perfect for entertaining! Close proximity to RAFB, dining, shopping and so much more! HURRY Home before this BEAUTY is gone!
- Type:
- Single Family
- Sq.Ft.:
- 1,733
- Status:
- NEW LISTING
- Beds:
- 4
- Lot size:
- 0.56 Acres
- Year built:
- 2024
- Baths:
- 2.00
- MLS#:
- 10314652
- Subdivision:
- Browning Pointe
ADDITIONAL INFORMATION
***Right now enjoy a $5,000 builder incentive!! Welcome to this stunning home located on a quiet cul-de-sac, perfect for those seeking peace and tranquility. Situated on a generous .56-acre lot, this residence boasts a spacious layout, featuring four bedrooms and two baths, providing ample space for comfortable living. The kitchen is a chef's dream, adorned with elegant countertops that add a touch of sophistication. The master bedroom offers a retreat-like ambiance, complete with a large closet for all your storage needs and a luxurious soaking tub for ultimate relaxation. The house showcases beautiful tile shower in the master bathroom, and the main living areas feature durable LVP flooring, combining style and practicality. Convenience is key, as this home is located in proximity to Robins Air Force Base, making it an ideal choice for military/civilian personnel, and offers easy access to the I-75 and Highway 247, ensuring effortless commuting and exploring the surrounding areas.
- Type:
- Single Family
- Sq.Ft.:
- 4,302
- Status:
- NEW LISTING
- Beds:
- 5
- Lot size:
- 0.67 Acres
- Year built:
- 2007
- Baths:
- 4.00
- MLS#:
- 10311203
- Subdivision:
- None
ADDITIONAL INFORMATION
Welcome to your dream home! Located just a short distance from Mercer University, this beautifully maintained 5-bedroom, 3.5-bathroom house offers an ideal blend of space, comfort, and convenience. Enjoy the luxury of a spacious master suite located on the main floor, perfect for privacy and convenience. With 5 bedrooms and 3.5 bathrooms, this home provides ample space for family, guests, and entertaining. Plenty of room for vehicles and storage. A large, well-maintained expansive yard offers endless possibilities for outdoor activities and gardening. Situated on a prime location close to Mercer University, this home is perfect for families, faculty, or anyone seeking proximity to campus amenities. We are pleased to offer a 1% incentive for buyers who choose to finance their purchase with our preferred lender, Riley Egan. Don't miss this incredible opportunity to save on your new home! This exceptional home is ready for you to move in and make it your own. Schedule a viewing today and experience the perfect combination of location, luxury, and value.
- Type:
- Single Family
- Sq.Ft.:
- 2,604
- Status:
- NEW LISTING
- Beds:
- 4
- Lot size:
- 1 Acres
- Year built:
- 2023
- Baths:
- 3.00
- MLS#:
- 175239
- Subdivision:
- The Abberley
ADDITIONAL INFORMATION
$334,950
211 Carsons Walk Macon, GA 31216
- Type:
- Single Family
- Sq.Ft.:
- 1,709
- Status:
- NEW LISTING
- Beds:
- 3
- Lot size:
- 1.15 Acres
- Year built:
- 2024
- Baths:
- 2.00
- MLS#:
- 10312065
- Subdivision:
- Carson's Walk
ADDITIONAL INFORMATION
New Construction; The 1709 floorplan by Adams Homes. This home is located in the Carson's Walk Subdivision close to Lake Tobesofkee, Middle Georgia State University, as well as conveniently located near a Publix and I-475. This meticulously designed layout offers a perfect combination of comfort and style, creating a home that embodies modern living. Step inside and be greeted by a spacious living area that serves as the heart of the home, providing ample space for relaxation and entertaining. The open-concept design seamlessly connects the living room, dining area, and kitchen, allowing for a seamless flow and effortless interaction. The kitchen is a chef's dream, featuring modern appliances, plenty of cabinet space, and an oversized center island making it a joy to prepare meals and entertain guests. The owner suite offers a peaceful retreat, boasting a generous walk-in closet and a private en-suite bathroom, providing a luxurious sanctuary. Four additional bedrooms offer flexibility, whether for family members, guests, or a home office. The 1709 floorplan also includes a covered patio, extending your living space outdoors and providing a perfect setting for relaxation or outdoor gatherings. With Adams Homes' commitment to quality craftsmanship and attention to detail, this home radiates elegance and sophistication. Experience the charm and functionality of the 1709 floorplan and make it your own, creating a space that perfectly suits your lifestyle and provides a haven for making lasting memories.
- Type:
- Single Family
- Sq.Ft.:
- 1,944
- Status:
- NEW LISTING
- Beds:
- 3
- Lot size:
- 0.32 Acres
- Year built:
- 2022
- Baths:
- 3.00
- MLS#:
- 10312056
- Subdivision:
- Bridgewood Coves
ADDITIONAL INFORMATION
You'll find comfort and elegance in this two-year-old well-maintained home. This property features 3 bedrooms, 2.5 baths with approximately 2000 SF. It sports an open concept, with a chef-ready kitchen complete with granite countertops and stainless-steel appliances, and luxury vinyl plank flooring throughout the main level. Upstairs features the primary bedroom with its ensuite, two walk-in closets, separate soaking tub and shower. There are 2 additional bedrooms, a full bath, and a laundry room upstairs. The exterior features low maintenance cement fiber siding with stone and brick accent, with a fenced backyard for added privacy. Call and schedule your appointment today!
$451,550
215 Carsons Walk Macon, GA 31216
- Type:
- Single Family
- Sq.Ft.:
- 3,213
- Status:
- NEW LISTING
- Beds:
- 5
- Lot size:
- 1.08 Acres
- Year built:
- 2024
- Baths:
- 4.00
- MLS#:
- 10312019
- Subdivision:
- Carson's Walk
ADDITIONAL INFORMATION
New Construction! The 2131 floorplan FINISHED BASEMENT by Adams Homes is a remarkable home design that effortlessly combines style, functionality, and comfort. This home is located in the Carson's Walk Subdivision close to Lake Tobesofkee, Middle Georgia State University, as well as conveniently located near a Publix and I-475. With five bedrooms and three and a half bathrooms, two-story on a FINISHED BASEMENT home offers a spacious and inviting living space for families of all sizes. As you enter the home, you are greeted by a welcoming foyer that leads you to the heart of the house. The open-concept layout seamlessly connects the kitchen, dining area, and living room, creating a warm and inclusive atmosphere that is perfect for both entertaining guests and everyday living. The kitchen is a chef's dream, featuring modern appliances, ample counter space, and a center island that serves as a gathering point for casual meals or socializing. The living room serves as a central hub for relaxation and quality time with loved ones. The master suite is a private retreat, located upstairs for enhanced privacy and tranquility. It boasts a spacious bedroom, a walk-in closet, and an ensuite bathroom with double vanities, a soaking tub, and a linen closet. The three additional bedrooms are also on the top level of the home and offer flexibility for accommodating family members, and guests or creating a home office or hobby space. Convenience is a priority in the 2131 floorplan, with features such as a designated laundry room conveniently located near the bedrooms for easy access and organization. The two-car garage provides ample space for parking and storage, ensuring that your vehicles and belongings are secure and well-maintained. Adams Homes' commitment to quality craftsmanship is evident throughout the 2131 floor plan, with attention to detail and fine finishes that elevate the overall aesthetic. From the carefully chosen materials to the thoughtfully designed layout, this home exudes a sense of elegance and modernity.ms Homes your dream home.! Builder will pay $$$$ towards Buyer's closing costs using Builder's preferred lender. 100% Financing and Down Payment Assistance is available!!
$488,550
223 Carsons Walk Way Macon, GA 31216
- Type:
- Single Family
- Sq.Ft.:
- 3,904
- Status:
- Active
- Beds:
- 5
- Lot size:
- 1.02 Acres
- Year built:
- 2024
- Baths:
- 4.00
- MLS#:
- 10311264
- Subdivision:
- Carson's Walk
ADDITIONAL INFORMATION
Under Construction the 2604 floorplan by Adams Homes. This home is located in the Carson's Walk subdivision close to Lake Tobesofkee, Middle Georgia State University, as well as conveniently located near a Publix and I-475. It is a stunning two-story home that offers 5 bedrooms, 4 bathrooms, and a 2-car garage on a FINISHED BASEMENT. This thoughtfully designed layout provides ample space for comfortable living and entertaining. As you enter the home, you are greeted by a welcoming foyer that leads you to the heart of the house. The open-concept design seamlessly connects the main living areas, creating a sense of flow and connectivity. The spacious family room is perfect for relaxing and spending quality time with loved ones. Adjacent to the family room is the dining area, providing a designated space for enjoying meals and hosting gatherings. The kitchen features a large center island with a breakfast bar, perfect for meal preparation and casual dining. The abundance of cabinet space ensures you have plenty of storage for all your kitchen essentials. Stainless steel appliances and high-quality finishes add a touch of elegance to the space. The master suite offers a spacious bedroom and well-appointed ensuite bathroom that includes a large walk-in closet, dual vanity, and a luxurious soaking tub. The additional bedrooms are located throughout the home and provide privacy and comfort for family members or guests. A designated laundry room conveniently located near the bedrooms adds to the functionality of the home. Don't miss the opportunity to make the 2604 floorplan by Adams Homes your new home.
$395,500
405 Stonecrest Court Macon, GA 31216
- Type:
- Single Family
- Sq.Ft.:
- 2,999
- Status:
- Active
- Beds:
- 5
- Lot size:
- 0.32 Acres
- Year built:
- 2011
- Baths:
- 3.00
- MLS#:
- 10310644
- Subdivision:
- Heard-ocala Plantation
ADDITIONAL INFORMATION
OPEN HOUSE June 8th from 1pm-3pm. This all-brick home is centrally located & just minutes to I-475, 15 minutes from Warner Robins, 18 minutes from the Air Force & Downtown Macon. Home features 2 bedrooms on the main floor & 3 upstairs, Keeping Room off Kitchen & 2 Fireplaces. Kitchen has granite counter tops, 2 pantries & stainless-steel appliances. Master bedroom has double trey ceilings. Master bath has garden tub, separate shower, walk in closet & dual vanities. Backyard is fenced, sodded & has sprinkler system. There is a screened back porch & an extended poured patio for grilling out. No HOA fees. Schedule your showings today through showings time.
$470,650
219 Carsons Walk Macon, GA 31216
- Type:
- Single Family-Detached
- Sq.Ft.:
- 3,213
- Status:
- Active
- Beds:
- 5
- Lot size:
- 0.87 Acres
- Baths:
- 4.00
- MLS#:
- 243402
- Subdivision:
- Carsons Walk
ADDITIONAL INFORMATION
$489,750
237 Carsons Walk Macon, GA 31216
- Type:
- Single Family-Detached
- Sq.Ft.:
- 2,604
- Status:
- Active
- Beds:
- 6
- Lot size:
- 1.24 Acres
- Baths:
- 4.00
- MLS#:
- 243399
- Subdivision:
- Carsons Walk
ADDITIONAL INFORMATION
$400,050
220 Carsons Walk Macon, GA 31216
- Type:
- Single Family-Detached
- Sq.Ft.:
- 2,604
- Status:
- Active
- Beds:
- 4
- Lot size:
- 0.81 Acres
- Baths:
- 3.00
- MLS#:
- 243397
- Subdivision:
- Carsons Walk
ADDITIONAL INFORMATION
$219,900
6467 Bevin Drive Macon, GA 31216
- Type:
- Single Family
- Sq.Ft.:
- 1,800
- Status:
- Active
- Beds:
- 4
- Lot size:
- 0.86 Acres
- Year built:
- 1965
- Baths:
- 3.00
- MLS#:
- 10307273
- Subdivision:
- Bevinwood
ADDITIONAL INFORMATION
This nicely updated four bedrooms, Two and a half baths home in sought after Bevinwood Subdivision, is a great find. The home was recently updated with new flooring throughout, newly updated bathrooms, kitchen and the entire house was freshly painted throughout. There are many updates that make this home feels like new. This spacious home's got separate living and dining areas and plenty of space for an eat-in kitchen area, a home office or a play room, if desired. Step out to the big yard and create a vegetable garden or back yard escape. The house sits on almost an acre and is located on a quiet street. This home is perfect for a first-time home buyer or an investor. The property is currently tenant-occupied. This one will not last!
$349,900
225 Carsons Walk Macon, GA 31216
- Type:
- Single Family
- Sq.Ft.:
- 2,240
- Status:
- Active
- Beds:
- 3
- Lot size:
- 1.04 Acres
- Year built:
- 2005
- Baths:
- 3.00
- MLS#:
- 175101
- Subdivision:
- Carson's Walk
ADDITIONAL INFORMATION
- Type:
- Single Family
- Sq.Ft.:
- 2,723
- Status:
- Active
- Beds:
- 4
- Lot size:
- 0.32 Acres
- Year built:
- 2024
- Baths:
- 3.00
- MLS#:
- 10305164
- Subdivision:
- Goodall Woods
ADDITIONAL INFORMATION
The Jodeco is one of our most beloved plans -it offers the open concept that everyone loves and the dedicated spaces that everyone needs. The front flex room offers versatility and can be used as an office, play room or formal dining room. The open kitchen, dining and living space is perfect for entertaining your guests or family, no matter the occasion. The kitchen boasts stainless steel appliances, LED and pendant lighting and large walk in pantry. Upstairs you will find large rooms for both guests and in the owner's suite. The owner's suite also includes an ensuite bath with separate stand alone tub and walk in shower, LED mirrors and private water closet with smart toilet technology. This home has everything you are looking for plus all the features you didn't expect!
- Type:
- Single Family
- Sq.Ft.:
- 1,900
- Status:
- Active
- Beds:
- 4
- Lot size:
- 0.5 Acres
- Year built:
- 2024
- Baths:
- 3.00
- MLS#:
- 10304891
- Subdivision:
- Goodall Woods
ADDITIONAL INFORMATION
The Sierra sets the scene for all family and holiday gatherings. This open concept design features an easy flow from the family room to the dining area. The kitchen provides you with plenty of cabinet and granite countertop space, plus an island and pantry. Enjoy the full size patio with a view of the backyard, great for entertaining. Upstairs is a total of four bedrooms, including the spacious owner's suite with a private bath, and a convenient upstairs laundry room.
- Type:
- Single Family
- Sq.Ft.:
- 2,050
- Status:
- Active
- Beds:
- 4
- Lot size:
- 0.33 Acres
- Year built:
- 2024
- Baths:
- 3.00
- MLS#:
- 10303538
- Subdivision:
- Goodall Woods
ADDITIONAL INFORMATION
You'll love the open concept design of the Russell! This home is a 4 Bedroom, 2.5 bath. The spacious kitchen with oversized island overlooks the family and dining area. Upstairs, 3 secondary bedrooms, a full bathroom with dual vanity, and laundry room. The Owner's Suite is equipped with a sitting area, walk-in closet, master bath with double vanity and separate tub/shower. Full house blinds, granite countertops throughout, LED lighting, and more!
- Type:
- Single Family
- Sq.Ft.:
- 1,900
- Status:
- Active
- Beds:
- 4
- Lot size:
- 0.5 Acres
- Year built:
- 2024
- Baths:
- 3.00
- MLS#:
- 10303507
- Subdivision:
- Goodall Woods
ADDITIONAL INFORMATION
The Sierra sets the scene for all family and holiday gatherings. This open concept design features an easy flow from the family room to the dining area. The kitchen provides you with plenty of cabinet and granite countertop space, plus an island. Enjoy the full size patio with a view of the backyard, great for entertaining. Upstairs is a total of four bedrooms, including the spacious owner's suite with a private bath, and a convenient upstairs laundry room. This home offers plenty of storage with a two car garage and attic space!
$239,900
3988 Hartley Bridge Macon, GA 31216
- Type:
- Single Family
- Sq.Ft.:
- n/a
- Status:
- Active
- Beds:
- 4
- Lot size:
- 0.8 Acres
- Year built:
- 1964
- Baths:
- 2.00
- MLS#:
- 10302270
- Subdivision:
- None
ADDITIONAL INFORMATION
Excellent property better that NEW. All new upgrades new kitchen, new flooring, new bathrooms and paint. Nice open floor plan with 4 bedrooms and 2 baths. Awesome level backyard. Schedule your appointment now!!! CHASE Programs available offer upto $5000 in closing costs.Call for more information.
$495,000
6707 Chriswood Drive Macon, GA 31216
- Type:
- Single Family
- Sq.Ft.:
- 4,297
- Status:
- Active
- Beds:
- 5
- Lot size:
- 1 Acres
- Year built:
- 1988
- Baths:
- 4.00
- MLS#:
- 10300850
- Subdivision:
- Ashley Oaks
ADDITIONAL INFORMATION
If you're looking for a home that has something for everyone, then look no further! Nestled in a quiet, wooded neighborhood in south Macon, this expansive residence offers all the space you could possibly need. Featuring 5 bedrooms, 4 bathrooms, and a spacious walk-out basement, this home is designed to cater to a variety of lifestyles. Upon entering through the front door, you're welcomed into a formal dining area that leads to the stunning kitchen and main living space. The living area, bathed in natural light, includes a gas fireplace and offers a loft view from the second level. The kitchen is a chef's dream, boasting a modern design with a center island featuring butcher block counters, white cabinetry with granite countertops, and stainless steel appliances. The main level houses 3 bedrooms and 2 bathrooms, including a secondary suite perfect for overnight guests. Upstairs, you'll find the impressively spacious Owner's Suite, complete with two walk-in closets, a private balcony, and a luxurious private bathroom with a double vanity, soaking tub, separate shower, and water closet. A hidden nook beneath one of the dormers provides a perfect hideaway for children, pets, or extra storage. At the opposite end of the second level, a bonus room includes a 5th bedroom and bathroom, with stairs leading directly into the kitchen, making it an ideal semi-private living area for in-laws, friends, or visitors. The walk-out basement is the piece de resistance, featuring a huge open area, theater nook, bonus room, and an unfinished storage space. This versatile area could easily be converted into a proper apartment, home office, or recreation area-the possibilities are endless. The backyard is fenced and includes a deck and storage building, offering plenty of room to spread out. There are too many options and possibilities offered in this home, so be sure to schedule a private showing to see it all for yourself!
- Type:
- Single Family
- Sq.Ft.:
- 2,180
- Status:
- Active
- Beds:
- 5
- Lot size:
- 0.4 Acres
- Year built:
- 2024
- Baths:
- 3.00
- MLS#:
- 10300370
- Subdivision:
- Quail Ridge
ADDITIONAL INFORMATION
Prepare to be impressed by this BEAUTIFUL NEW 2-story Home in the Quail Ridge Community! The elegant Gardner Plan boasts a flex space and a guest suite with a walk-in closet on the main floor. The Kitchen features gorgeous cabinets, granite countertops, and stainless-steel appliances (Including Range, microwave, and Dishwasher). All other bedrooms are on the 2nd floor. The oversized primary suite has a private bath, dual vanity sinks, and a walk-in closet. This desirable plan also comes complete with a 2-car garage.
- Type:
- Single Family-Detached
- Sq.Ft.:
- 2,180
- Status:
- Active
- Beds:
- 5
- Lot size:
- 0.4 Acres
- Baths:
- 3.00
- MLS#:
- 243079
- Subdivision:
- Quail Ridge
ADDITIONAL INFORMATION
- Type:
- Single Family
- Sq.Ft.:
- 2,014
- Status:
- Active
- Beds:
- 4
- Lot size:
- 0.34 Acres
- Year built:
- 2024
- Baths:
- 3.00
- MLS#:
- 10300352
- Subdivision:
- Quail Ridge
ADDITIONAL INFORMATION
Come check out this BEAUTIFUL NEW 2-Story Home in the Quail Ridge Community! The desirable Essex Plan boasts an open design throughout the Living, Dining, and Kitchen. The Kitchen features gorgeous cabinets, granite countertops, and Stainless-Steel Steel Appliances (Including Range with a Microwave hood and Dishwasher). On the 1st floor, there is a flex room and a half bathroom. All other bedrooms, including the primary suite, are on the 2nd floor. The primary suite has a private bath, dual vanity sinks, and a walk-in closet. The other three bedrooms contain a walk-in closet and share a secondary full-sized bath. This desirable plan also includes additional loft space and a Walk-in Laundry room.
- Type:
- Single Family-Detached
- Sq.Ft.:
- 2,014
- Status:
- Active
- Beds:
- 4
- Lot size:
- 0.34 Acres
- Baths:
- 3.00
- MLS#:
- 243078
- Subdivision:
- Quail Ridge
ADDITIONAL INFORMATION

The data relating to real estate for sale on this web site comes in part from the Internet Data Exchange (IDX) program of the Mid GA MLS. Real estate listings held by brokerage firms other than Xome are marked with the listing broker's name and detailed information about such listings includes the name of the listing broker. IDX information is provided exclusively for consumers' personal, non-commercial use, and may not be used for any purpose other than to identify prospective properties consumers may be interested in purchasing. Any use of search facilities of data on this site, other than by a consumer looking to buy, sell or lease real estate is prohibited. Data is deemed reliable but is not guaranteed accurate by the MID GA MLS. The broker providing this data believes them to be correct, but advises interested parties to confirm them before relying on them in a purchase or lease decision. Copyright 2024 Mid GA MLS. All rights reserved.

The data relating to real estate for sale on this web site comes in part from the Broker Reciprocity Program of Georgia MLS. Real estate listings held by brokerage firms other than this broker are marked with the Broker Reciprocity logo and detailed information about them includes the name of the listing brokers. The broker providing this data believes it to be correct but advises interested parties to confirm them before relying on them in a purchase decision. Copyright 2024 Georgia MLS. All rights reserved.
Macon Real Estate
The median home value in Macon, GA is $78,700. This is lower than the county median home value of $100,800. The national median home value is $219,700. The average price of homes sold in Macon, GA is $78,700. Approximately 43.13% of Macon homes are owned, compared to 38.48% rented, while 18.4% are vacant. Macon real estate listings include condos, townhomes, and single family homes for sale. Commercial properties are also available. If you see a property you’re interested in, contact a Macon real estate agent to arrange a tour today!
Macon, Georgia 31216 has a population of 153,621. Macon 31216 is less family-centric than the surrounding county with 19.88% of the households containing married families with children. The county average for households married with children is 22.4%.
The median household income in Macon, Georgia 31216 is $38,247. The median household income for the surrounding county is $38,183 compared to the national median of $57,652. The median age of people living in Macon 31216 is 36 years.
Macon Weather
The average high temperature in July is 92.3 degrees, with an average low temperature in January of 34.6 degrees. The average rainfall is approximately 46.3 inches per year, with 0.5 inches of snow per year.

