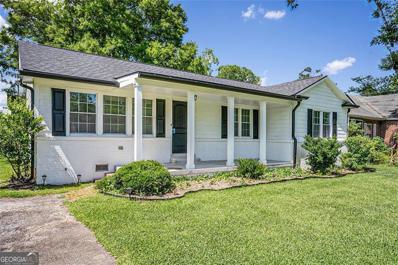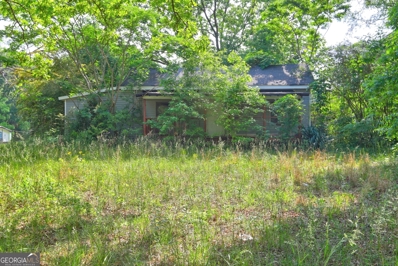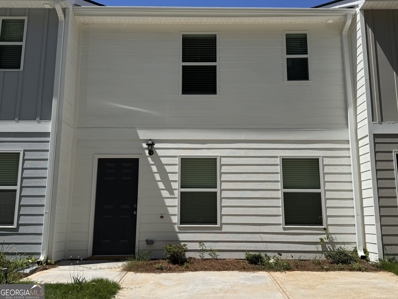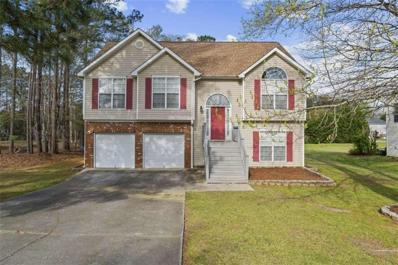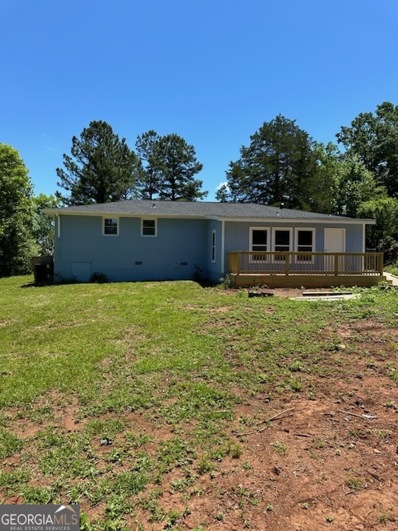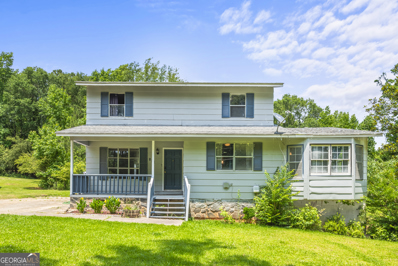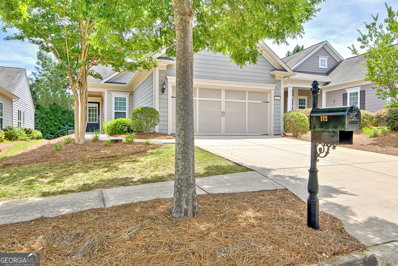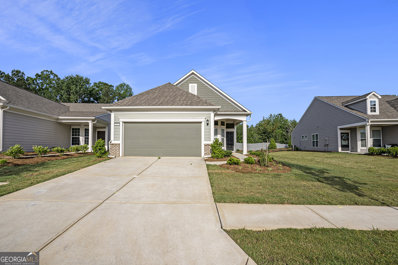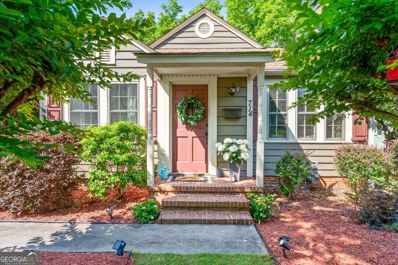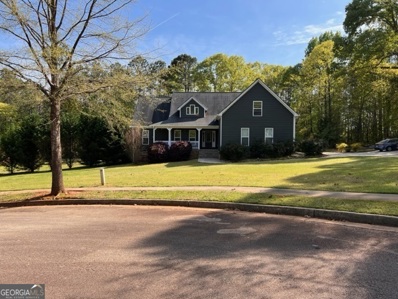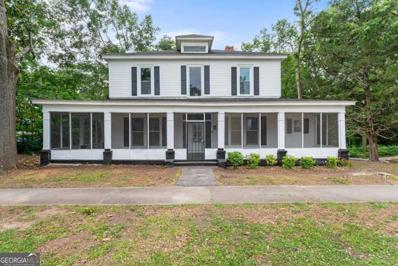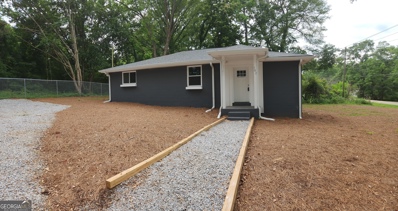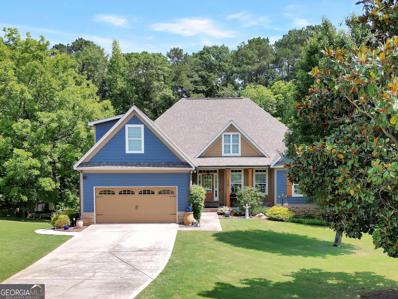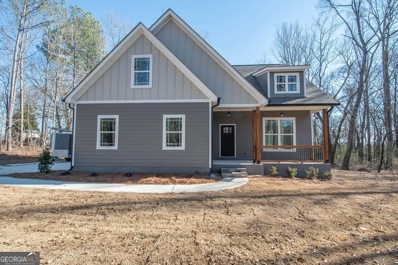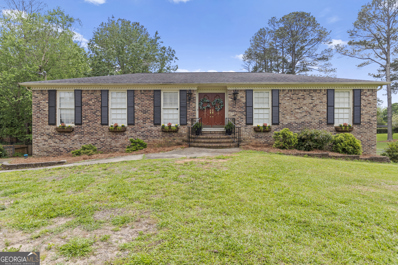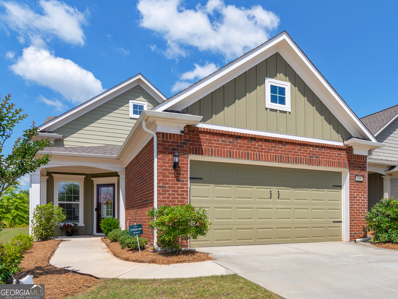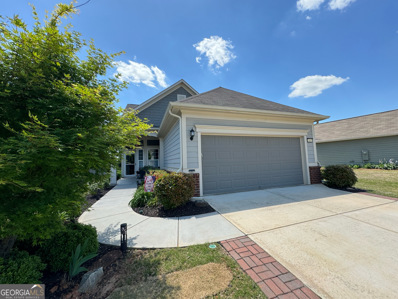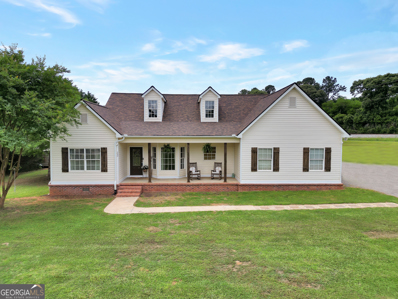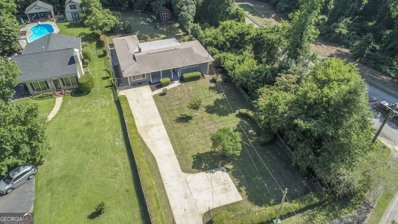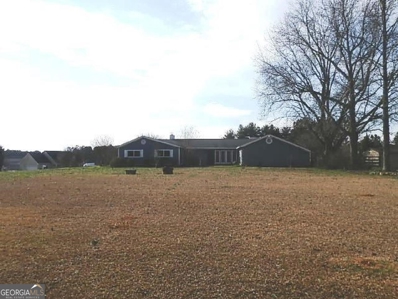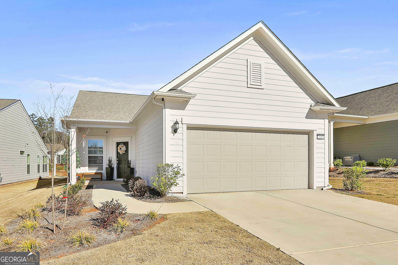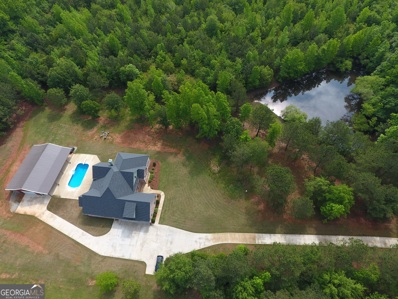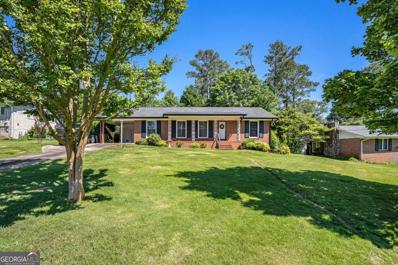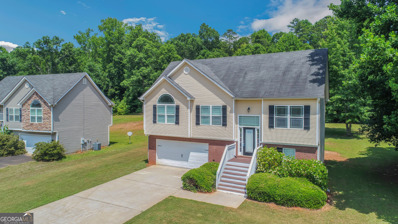Griffin GA Homes for Sale
$244,900
1333 Poplar Griffin, GA 30224
- Type:
- Single Family
- Sq.Ft.:
- 1,215
- Status:
- NEW LISTING
- Beds:
- 3
- Lot size:
- 0.25 Acres
- Year built:
- 1957
- Baths:
- 2.00
- MLS#:
- 10307575
- Subdivision:
- Spalding
ADDITIONAL INFORMATION
Beautiful Maintenance Free Ranch Style living at its best. Featuring this 3-bedroom 1.5-bath fully recently renovated home. Be the first to view this property and its potential. Newly installed kitchen cabinets with granite countertops. Updated lighting with ceiling fan fixtures in all your bedrooms. All new Roof, HVAC Unit, Plumbing, and Electrical. As a bonus, the Seller is leaving a full-size front-load stackable Washer & Dryer. This home also has its beautiful original hardwood flooring throughout which has been refinished to bring back that rich color. Extra Large, fenced backyard for those family gatherings and 4-legged family members. This home is perfect for you and your family. If you're ready to bring your personal style and get comfortable in a turnkey home, this is the one for you.
$125,000
66 Kilgore Road Griffin, GA 30223
- Type:
- Single Family
- Sq.Ft.:
- 1,590
- Status:
- NEW LISTING
- Beds:
- 3
- Lot size:
- 6.33 Acres
- Year built:
- 1935
- Baths:
- 1.00
- MLS#:
- 10307530
ADDITIONAL INFORMATION
INVESTOR SPECIAL!!! Ranch Home That Needs Complete Rehab Or Tear Down on 6.33 Acres with Pond
- Type:
- Townhouse
- Sq.Ft.:
- 1,240
- Status:
- NEW LISTING
- Beds:
- 3
- Lot size:
- 0.02 Acres
- Year built:
- 2024
- Baths:
- 3.00
- MLS#:
- 10307436
- Subdivision:
- Villages At Carrington
ADDITIONAL INFORMATION
NEW CONSTRUCTION CONTEMPORARY TOWNHOMES! NO HOA... This spacious townhome features an open floor plan in which it offers 3 bedrooms and 2.5 baths. The open concept features a roomy kitchen with an eating area, large living room and a half bath on the main level. Upstairs you will find a Cozy Primary Bedroom with a Primary Bathroom and 2 additional bedrooms, a full bath and laundry room. LVP flooring downstairs and in all baths. This home offers the epitome of modern comfort and style. Don't miss the opportunity to make this your home!
$299,900
203 Cody Drive Griffin, GA 30223
- Type:
- Single Family
- Sq.Ft.:
- 2,346
- Status:
- NEW LISTING
- Beds:
- 4
- Lot size:
- 0.51 Acres
- Year built:
- 2001
- Baths:
- 3.00
- MLS#:
- 7393613
- Subdivision:
- Cody's Plantation
ADDITIONAL INFORMATION
Check out this awesome Four Bedroom Three Full Bath home. The upstairs you will find open family room with vaulted ceiling, fireplace which opens into the spacious kitchen. The kitchen boasts tile backsplash, granite countertops, and Stainless-Steel Appliances. Dining room is separate but open allowing for a large main floor entertainment space. Down the hall you will find the spacious Owner's Suite and two more secondary bedrooms and full bath. The owner's suite features a vaulted ceiling, walk in closet, and ensuite bathroom with a dual vanity, Separate Shower and Soaking Tub. Downstairs there is another secondary bedrooms with a full bath, laundry room, huge bonus room, and exterior entrance. Downstairs could be used as separate living quarters. It would be great as a Teen, In-Law, additional adult, or Guest Suite with separate entryway. Quiet Neighborhood with NO HOA. This won't last long!
- Type:
- Mobile Home
- Sq.Ft.:
- 1,200
- Status:
- NEW LISTING
- Beds:
- 3
- Lot size:
- 1.6 Acres
- Year built:
- 1973
- Baths:
- 2.00
- MLS#:
- 10307035
- Subdivision:
- General Griffin Prop
ADDITIONAL INFORMATION
Manufactured,Mobile Home for sale, situated on 1.6 Acre open Lot, located in Griffin Georgia. This Mobile Home is being sold "as is", and is a Handyman's Dream. This is an ideal Reclamation Project for an individual or individuals who possesses certain Rehabilitative skills, if plans are to occupy this home in the future. The home was manufactured in 1973 and does need considerable work. The home is vacant and utilities are presently shut off for safety reasons. The home can be restored, maybe not to its original pristine condition, but it can be made habitable! The home is located in an area that is zoned AR1: no HOA FEES and other neighborhood homes are, generously spaced out and the whole area can be considered "Country Living " at its finest!! There is furniture in the home that will be staying.
$299,500
43 Sapelo Road Griffin, GA 30223
- Type:
- Single Family
- Sq.Ft.:
- 1,548
- Status:
- NEW LISTING
- Beds:
- 4
- Lot size:
- 4.87 Acres
- Year built:
- 1970
- Baths:
- 2.00
- MLS#:
- 10306673
- Subdivision:
- N/a
ADDITIONAL INFORMATION
Newly renovated 4 bedroom, 2 bathroom home in northern Spalding County. Home is located on 4.87 fenced acres. This home is truly a must see with updated kitchen and bathrooms. Primary bedroom with attached bathroom. Kitchen includes new cabinets and granite countertops. All fixtures in kitchen and bathroom are updated.
- Type:
- Single Family
- Sq.Ft.:
- 1,850
- Status:
- NEW LISTING
- Beds:
- 3
- Lot size:
- 0.42 Acres
- Year built:
- 1987
- Baths:
- 2.00
- MLS#:
- 10288192
ADDITIONAL INFORMATION
Welcome to your next project in Griffin, Georgia! This 3 bedroom, 2 bath fixer-upper is brimming with potential. Featuring a master suite on the main level, this home is ideal for those looking to create their dream space. Nestled on a large lot at the end of a quiet cul-de-sac, it offers ample room for outdoor activities and future landscaping projects. The main level includes a spacious living area and a kitchen ready for your personal touch, while two additional bedrooms upstairs provide flexibility for a growing family or guest accommodation. Conveniently located near local amenities, schools, and recreational activities, this property presents a fantastic opportunity for renovation enthusiasts. Bring your vision and make this house your home! Bring your conventional or FHA Rehab loans!
$274,900
112 Plumleaf Court Griffin, GA 30223
- Type:
- Single Family
- Sq.Ft.:
- 1,100
- Status:
- NEW LISTING
- Beds:
- 2
- Lot size:
- 0.12 Acres
- Year built:
- 2013
- Baths:
- 2.00
- MLS#:
- 10306355
- Subdivision:
- Sun City Peachtree
ADDITIONAL INFORMATION
Great Opportunity! Rare to find a 2 bedroom, 2 bath home in Sun City for this price. This Brookside model has all the square footage in all the right places! The eat in kitchen features a large pantry and breakfast bar, plenty of cabinet space and the convenience of easy access...bring your groceries from your garage into your perfectly sized kitchen. The kitchen is open to the great room and allows views of the wooded backyard! The great room is spacious, bright and light with a wall of sliding doors which open to your back patio. The owners suite is off the great room with: another bank of windows...you'll enjoy your private view of nature, a linen closet, large walk-in closet, dual vanity and step in shower. Laundry, 2nd full bath guest bedroom/office/craft room are conveniently and privately located in a split. roommate plan. This charmer is tucked in well within the community but convenient to all amenities, A tremendous chance to buy in Sun City under 300,000! You can be living your best life now. (all appliances stay: microwave. range, refrigerator, washer and dryer!) Come and see 112 Plumleaf today. Professional pictures coming soon
$359,900
114 Alcovy Court Griffin, GA 30223
Open House:
Wednesday, 5/29 10:00-12:00PM
- Type:
- Single Family
- Sq.Ft.:
- 1,581
- Status:
- NEW LISTING
- Beds:
- 2
- Lot size:
- 0.18 Acres
- Year built:
- 2022
- Baths:
- 2.00
- MLS#:
- 10306481
- Subdivision:
- Sun City Peachtree Sub Pod 13
ADDITIONAL INFORMATION
Available now! This stunning home offers the perfect blend of style and functionality. The GOURMET KITCHEN features a large island with a great breakfast bar, providing ample prep space. With WHITE CABINETS, GRANITE COUNTERTOPS, and Whirlpool appliances, including a never-used gas stove with convection and airfry, this kitchen is a chef's dream. The cabinets boast soft-close doors and drawers, along with roller shelves, adding to the convenience. The OPEN FLOOR PLAN allows the kitchen to flow seamlessly into the dining area and gathering room, creating a perfect space for entertaining family and friends. The SPACIOUS MASTER SUITE, located at the back of the house, offers a large tiled bath and a walk-in closet. This home also features a SUNROOM WITH COVERED PATIO, allowing you to enjoy the outdoors throughout the seasons. Essentially new and move-in ready, this home is a must-see! Why build when you can enjoy the comfort and luxury of this exceptional property now?
- Type:
- Single Family
- Sq.Ft.:
- n/a
- Status:
- NEW LISTING
- Beds:
- 3
- Lot size:
- 0.32 Acres
- Year built:
- 1950
- Baths:
- 1.00
- MLS#:
- 10306111
- Subdivision:
- Kincaid
ADDITIONAL INFORMATION
Come see this beautifully detailed mid-century home with so much character and lots of room for the whole family. The front entrance opens to the family room then flows into the separate dining room and large eat-in kitchen that boasts lots of counter space and island. This house features many timeless details such as crystal door knobs and hardwood floors carried throughout. New heating unit and a tankless water heater. This property has beautiful landscaping in the front yard and a back yard large enough for entertaining, family fun and includes a shed for any use you can imagine. The pictures of this home do not compare to seeing it in person, make your appointment today!
$389,900
3002 Sarah Lane Griffin, GA 30224
- Type:
- Single Family
- Sq.Ft.:
- 2,434
- Status:
- NEW LISTING
- Beds:
- 4
- Lot size:
- 2 Acres
- Year built:
- 2012
- Baths:
- 3.00
- MLS#:
- 10306005
- Subdivision:
- Walkers Mill Estates
ADDITIONAL INFORMATION
Truly a Dream Home in a Charming Neighborhood. Discover your perfect retreat in this recently updated and meticulously maintained home, nestled in a beautiful sidewalk community with a neighborhood pool. This captivating residence, featuring elegant stacked stone accents, sits on a spacious double cul-de-sac lot adorned with stunning landscaping and an inviting wraparound porch-perfect for relaxing with a swing, rocking chairs, and hanging fern baskets. Step inside the open great room, where vaulted ceilings and a cozy fireplace create a warm and welcoming ambiance. The formal dining room, enhanced by a tray ceiling and abundant natural light, offers an ideal space for gatherings. The newly renovated kitchen boasts a chic subway tile backsplash, tile flooring, stainless steel appliances, and rich dark wood cabinets, providing both style and functionality. Enjoy serene backyard views from the charming breakfast area. The main bedroom suite is a true sanctuary, featuring a tray ceiling and a cozy sitting area perfect for relaxation or a home office. The ensuite bath includes a dual vanity, garden tub, separate shower, and a spacious walk-in closet. On the east side of the home, you'll find two additional bedrooms and a bathroom, offering privacy and comfort for family or guests. The second level hosts a generous bedroom with an ensuite bath, ideal for an in-law or teen suite. Outdoor enthusiasts will fall in love with the expansive backyard, offering endless possibilities, such as creating an ADU or treehouse. Gather around the fire pit for evening s'mores or enjoy outdoor dining on the extended back patio, perfect for setting up furniture, umbrellas, and a grill. Additional features include a 2-car side-entry garage, two extra parking spaces, and a long driveway, providing ample parking. Situated on two lots spanning 2 acres with convenient access to I-75, this beloved home is AMAZING and won't last long!
- Type:
- Single Family
- Sq.Ft.:
- 2,752
- Status:
- NEW LISTING
- Beds:
- 5
- Lot size:
- 0.25 Acres
- Year built:
- 1940
- Baths:
- 3.00
- MLS#:
- 10305972
- Subdivision:
- City
ADDITIONAL INFORMATION
Step back in time while enjoying modern comforts in this exquisite Victorian home nestled in the heart of Griffin. This property perfectly marries old-world charm with contemporary convenience, featuring a spacious master bedroom on the main level, four generous secondary bedrooms, and two and a half bathrooms. Revel in the timeless beauty with warmth and character in every room, while the refreshed kitchen and bathrooms have been thoughtfully updated to meet modern standards. The expansive wrap-around porch is perfect for relaxing or entertaining, offering a serene spot to unwind and enjoy the surroundings. Just a short stroll to downtown Griffin shops and restaurants, this home offers convenience and a sense of community. From its intricate woodwork to its high ceilings, this home is brimming with character and ready to welcome you home. Discover a place where history and modern living coexists perfectly; this Victorian gem is not just a house, but a home waiting to create new memories.
$219,900
182 Rehoboth Road Griffin, GA 30223
- Type:
- Single Family
- Sq.Ft.:
- 1,740
- Status:
- NEW LISTING
- Beds:
- 3
- Lot size:
- 0.44 Acres
- Year built:
- 1963
- Baths:
- 2.00
- MLS#:
- 10305873
- Subdivision:
- Round House Acres
ADDITIONAL INFORMATION
Welcome to your dream home! This newly refreshed 3-bedroom, 2-bathroom gem perfectly combines comfort and style. Step inside and be greeted by luxurious LVP flooring throughout, leading to a spacious eat-in kitchen that boasts stainless steel appliances, a large island, and ample counter space. The inviting living areas are complemented by brand new furniture that stays with the home, making it move-in ready. Retreat to the master suite where you'll find an ensuite bathroom featuring dual vanities, providing a serene and private oasis. The finished basement offers additional living space, ideal for a home office, gym, or entertainment area. With a new HVAC system, roof, and windows, you can enjoy peace of mind and energy efficiency. As an added bonus, this home includes a one-year home warranty. Don't miss this opportunity to own a meticulously updated home that truly has it all!
$475,000
113 Coldwater Lane Griffin, GA 30224
- Type:
- Single Family
- Sq.Ft.:
- 3,621
- Status:
- NEW LISTING
- Beds:
- 5
- Lot size:
- 0.55 Acres
- Year built:
- 2006
- Baths:
- 3.00
- MLS#:
- 10305698
- Subdivision:
- Coldwater Creek
ADDITIONAL INFORMATION
Welcome to 113 Coldwater Ln, where elegance and comfort blend seamlessly in this beautifully appointed home. The main floor boasts three spacious bedrooms, two pristine bathrooms, and a versatile bonus room. The finished basement offers additional sleeping quarters, a full bathroom that was beautifully done, a man cave/game room, and a convenient kitchenette, making it ideal for multi-generational living, entertaining guests, or an opportunity for a large family to enjoy space and privacy. An expansive unfinished area provides ample storage space that you don't find everywhere! Step outside to an entertainer's paradise, featuring a multi-level porch and patios and pristine landscaped yard. Impeccably maintained, this true turnkey home invites you to enjoy luxury and tranquility in a serene Griffin neighborhood. Seller willing to sell some furniture and decor, inquire with listing agent for more info! Don't delay and come discover your dream home today!
$412,000
239 Fox Road Griffin, GA 30224
- Type:
- Single Family
- Sq.Ft.:
- n/a
- Status:
- NEW LISTING
- Beds:
- 4
- Lot size:
- 3.01 Acres
- Year built:
- 2023
- Baths:
- 3.00
- MLS#:
- 10305433
ADDITIONAL INFORMATION
New Construction. This home has 4 bedrooms and 2.5 baths on 3.01 acres. It features an open floor plan, large owners suite with tub, separate shower, and walk in closet on the main level. The second floor has three additional bedrooms. Very private lot and great location.
$389,000
1123 Placid Road Griffin, GA 30224
- Type:
- Single Family
- Sq.Ft.:
- 1,891
- Status:
- NEW LISTING
- Beds:
- 3
- Lot size:
- 0.84 Acres
- Year built:
- 1974
- Baths:
- 3.00
- MLS#:
- 10305399
- Subdivision:
- Forrest Hills Add
ADDITIONAL INFORMATION
This stunning home features 3 bedrooms and 2 full baths on the entry level with spacious bedrooms, a keeping room, or formal dining room. The all-brick construction adds durability and timeless charm. The full finished basement includes additional living space that can be used for storage, a bonus room, or an extra living area with a full bathroom. The property boasts two fireplaces, adding warmth and ambiance to the living spaces. Outside, you'll find a large outdoor area perfect for entertaining, with ample concrete parking behind the house suitable for RV or boat parking. The fenced backyard offers privacy and security in a beautiful setting located conveniently between E College Street and Maple.
- Type:
- Single Family
- Sq.Ft.:
- 1,498
- Status:
- NEW LISTING
- Beds:
- 2
- Lot size:
- 0.13 Acres
- Year built:
- 2020
- Baths:
- 2.00
- MLS#:
- 10305258
- Subdivision:
- Sun City Peachtree
ADDITIONAL INFORMATION
Welcome to your new home. THIS LOAN IS ASSUMABLE CALL ME FOR DETAILS. This home is located in a active adult community. This home offers something for the pickiest buyer. The open concept has it all. Upon entering you will be met with BEAUTIFUL LVP throughout entire home, breakfast room and a dream kitchen with a lot of white cabinets and expansive granite island providing the perfect space for entertaining or enjoying casual meals. Embrace the sunshine in the screen porch offering a private retreat for relaxing. Nice size living area that is adjacent to the sunroom or you can use as a large dining room. Enjoy the split bedroom plan that ensures privacy. Each bedroom offers space and storage. The windows and doors are equipped with plantation shutters. This home has been well kept and is move in ready located in a cul-de-sac. Beyond the walls of this home is an array of amenities or simply enjoying the tranquility of the well maintained green spaces. Come and visit the movie theatre or play softball, pickleball, exercise in the gym or take a swim in the outdoor or indoor pool. So many clubs to join. The best is yet to come.
- Type:
- Single Family
- Sq.Ft.:
- 2,181
- Status:
- NEW LISTING
- Beds:
- 3
- Lot size:
- 0.15 Acres
- Year built:
- 2017
- Baths:
- 3.00
- MLS#:
- 10295231
- Subdivision:
- Sun City Peachtree
ADDITIONAL INFORMATION
Just Listed - a beautiful Loft Resale in the Active Adult community of Sun City Peachtree! This golfing, swim, tennis, and gated community offers all the amenities for an active lifestyle! 3 Bedrooms, 3 Full Bathrooms with Walk-In Tile Showers, 2 Living Rooms, and a dedicated Den/Office off the Foyer Entrance that could easily be converted into a fourth bedroom. With approx. 2,181 SQ FT, you'll have all the space you need. Every inch of this residence has been thoughtfully designed to maximize enjoyment. A newly renovated Kitchen features new countertops, newly installed and expanded Custom Tile Backsplash, a focal point center island with Triple Pendant Lights, an Eat-In Breakfast Bar with tile kickboard, beautiful white cabinetry, newly added Stainless Steel Appliances, a Bespoke Refrigerator with changeable door panels, recessed lighting, crown molding & a double door pantry. The connecting Sun Room brings in an abundance of natural light and offers views of your backyard oasis. As stunning as the interior of this home is the outdoor area is even more breathtaking! A maintenance-free fenced-in yard with your very own putting green is only steps from your Covered Patio that boasts tile paver flooring, metal outdoor privacy screen panels, retractable privacy screens, and landscaping lights. The 2-Car Garage offers an automatic garage door with a custom-installed retractable garage door screen (shown in some photos) that features an exterior access door for ease of use! Epoxy flooring, a built-in storage space, Utility Sink, Golf Cart electrical charging plug, and Pull Down Attic Stairs to the floored storage space above make this a room that can be fully utilized and enjoyed behind the privacy of the garage screen while still allowing fresh air flow into the space. Plus a truly private Spacious Covered Front Porch with Custom-Laid Flag Stone Pavers is another outdoor space to enjoy! Custom Window treatments throughout the home. Matterport 3D Virtual Tour, Drone & HD Photography available now!
$319,900
252 Pomona Road Griffin, GA 30223
- Type:
- Single Family
- Sq.Ft.:
- 1,594
- Status:
- NEW LISTING
- Beds:
- 3
- Lot size:
- 2.47 Acres
- Year built:
- 2000
- Baths:
- 2.00
- MLS#:
- 10304875
- Subdivision:
- None
ADDITIONAL INFORMATION
Welcome home to your private oasis! This charming ranch style home sits on 2.47 acres of serene land, providing plenty of space and privacy for country living. The home features 3 bedrooms and 2 bathrooms with a split floor plan. As you step inside, you'll find a beautifully updated interior with rustic finishes and a cozy atmosphere. Outside you'll find a lovely back deck area where you can enjoy your morning coffee or unwind after a long day. This space is perfect for entertaining. The expansive yard is ideal for outdoor activities or gardening. Did we mention this home has a New roof (March 2023), New HVAC (April 2024), AND a New water heater (May 2024)!! Shed to the left of home does not convey with property! Don't miss your chance to own the fantastic property! Schedule your showing today!
$325,000
310 Crescent Road Griffin, GA 30224
- Type:
- Single Family
- Sq.Ft.:
- 2,463
- Status:
- NEW LISTING
- Beds:
- 4
- Lot size:
- 0.42 Acres
- Year built:
- 1953
- Baths:
- 3.00
- MLS#:
- 10304354
ADDITIONAL INFORMATION
Welcome to your dream home, beautifully transformed through a major rehab! This stunning 4-bedroom, 3-bathroom residence has been meticulously updated to offer the perfect blend of modern elegance and functional design. Step into the newly created open floor plan that seamlessly connects spacious living areas, providing an inviting and airy ambiance throughout. The brand-new kitchen is a chef's delight, featuring new appliances, stylish countertops, and ample cabinetry, making cooking and entertaining a joy. Enjoy the luxury of two ensuite bathrooms, providing private retreats with contemporary fixtures and finishes. All bathrooms have been fully renovated to match the home's chic aesthetic. New flooring and fresh paint add to the home's pristine appeal, while updated lighting enhances every room's warmth and character. With a new HVAC system, this home ensures year-round comfort and efficiency. The added bonus of a basement offers additional space for storage, recreation, or future customization. Situated on a corner lot, this home is perfect for those seeking a blend of modern upgrades and timeless comfort. Don't miss the opportunity to own this beautifully rehabbed property. Schedule a showing today and experience the exceptional quality and style that await you here.
$287,015
1591 Beville Drive Griffin, GA 30224
- Type:
- Single Family
- Sq.Ft.:
- 2,809
- Status:
- NEW LISTING
- Beds:
- 3
- Lot size:
- 2.99 Acres
- Year built:
- 1974
- Baths:
- 3.00
- MLS#:
- 10303950
ADDITIONAL INFORMATION
LIFESTYLE IMPROVEMENT awaits on 3 acres in convenient location on the corner of Moose Lodge Road and Beville Drive. Loads of mature trees including evergreen and fruit trees, delightful garden area, lots of open meadow space with 4 out buildings for storage, hobbies or workshop options! Large rooms and closets throughout - difficult to find this in new construction. Screened porch extends your living space outside while gunite in-ground pool offers entertaining and daily relaxation benefits.
- Type:
- Single Family
- Sq.Ft.:
- 1,388
- Status:
- Active
- Beds:
- 2
- Lot size:
- 0.14 Acres
- Year built:
- 2022
- Baths:
- 2.00
- MLS#:
- 10303669
- Subdivision:
- Sun City Peachtree
ADDITIONAL INFORMATION
PRICE REDUCTION...MOTIVATED SELLER..This stunning 2bedroom, 2 bath home shows like a model! Enjoy and abundance of custom cabinetry, soft close drawers and doors, quartz countertops, and 15-foot island for family and friends to gather. Just off the kitchen is a breakfast nook perfect for your morning cup of coffee or an office area overlooking the spacious front porch. This light and bright home also has loads of upgrades such as hardwood flooring, ceramic tiles in bathrooms and laundry room, recessed lighting, and new carpets in bedrooms. The primary bedroom is spacious with ensuite bath, dual sinks, linen closet, large shower with built in seating and over-sized walk-in closet. The guest room is light and bright with double door closets for easy access. Fall in love with the backyard including an extended covered patio perfect for summer days or cool evenings. This home is in the newer section of highly sought after Sun City Peachtree active adult community with great neighbors! Enjoy the community amenities such as state-of-the-art clubhouse, indoor and outdoor swimming pools, bocci ball, pickleball, tennis courts, theatre, 18-hole golf course, baseball field, grandchildren's park, dog park, walking trails, golf cart lanes, and a myriad of clubs and activities to join. This beautiful home is move-in ready, just bring your belongings and start living today! The property is located minutes from the coming soon Sun City Peachtree Plaza which will features restaurants, shopping and a medical facility. Calling all Buyers!
$835,000
276 Stone Mill Wlk Griffin, GA 30224
- Type:
- Single Family
- Sq.Ft.:
- 3,383
- Status:
- Active
- Beds:
- 3
- Lot size:
- 5.01 Acres
- Year built:
- 2021
- Baths:
- 3.00
- MLS#:
- 10303617
- Subdivision:
- Stone Mill
ADDITIONAL INFORMATION
Matterport 3D Virtual Tour is available now! New to the market for sale: Custom-built, modified, and expanded Donald Gardner floor plan: The Celeste. With over 3,383 SQ FT, this home will meet all your needs and more! Full 4-sided Brick home with a 3-car Attached Garage and an Architectural Shingle Roof. Plus a Saltwater In-Ground Pool, New Hot Tub and a 30 x 48 Metal Workshop/Barn with an additional 2-car garage with an automatic lift, all nestled on 5+ acres with a long private driveway & a wet weather pond. Stunning Farm House Craftsman Style throughout the home. This spacious open-concept home where the kitchen seamlessly flows into the living room and adjacent dining room, creating a perfect space for entertaining and everyday living. A Beautiful Kitchen is one of the center focal points of this home with Custom Built Cabinetry, Built-In Black Stainless Steel KitchenAid Appliances, Tile Backsplash, Farm House Sink, a premium fresh-cut rare granite countertops, a large center kitchen island, a wooden vent hood above separate cooktop and a large picture window overlooking the private manicured front lawn and pond area. A spacious walk-in pantry is located in the hallway off the kitchen. The Adjacent Family Room boasts a cheerful floor-to-ceiling wood-burning brick fireplace neatly arranged in a catty-cornered position, a beautiful custom-built cabinetry built-in that's perfect for housing your television and soundbar, and offers extra areas to tuck things away while still keeping them conveniently in reach. An abundance of natural light is brought in by the back wall lined with windows and glass panel doors leading to the covered back porch just steps away from the In-Ground salt water pool, hot tub, or outdoor fire pit. Premium LVT flooring is throughout the main level of this home, including all the bedrooms. The Owner's Suite features a privacy hallway leading to the large bedroom that features a trey ceiling, granite countertops with extended vanity area, custom-built cabinetry, a private water closet, a dedicated linen closet, a cavern-style fully tiled floor-to-ceiling walk-in shower, and a separate soaking tub with tile surround and a large picture window overlooking the front lawn and pond. Large Front Office located off Foyer Entrance with French Door Entrance, Trey Ceiling, additional detailed woodwork & a Highly Coveted Built-In Gun Safe with Cedar Lined Interior Walls & Shelving. This split Bedroom Floor Plan offers Maximum Privacy. The extra spacious guest bedrooms were expanded from the original floor plan and share a jack-and-jill style full bathroom that comes with custom-built cabinetry, granite countertop, linen closet, and a shared tub and shower. Full Laundry Room with Built-In Cabinetry and Granite Countertop. A half bathroom is located off the hallway near the garage area. Beautiful wooden stairs lead up to the second floor, which houses an expansive bonus room with approx. 748 sq ft. This space is heated and cooled by its own dedicated HVAC unit, and this space can be customized to fit your needs. 16x32 In-Ground Salt Water Pool comes complete with LED Color Lights, a Diving Board, a swim-out area, & Upgraded Concrete Surround extending to the house and barn/workshop. The newly added Hot Tub is the perfect addition to this outdoor space just feet from your pool. The 30x40 Metal Barn/Workshop comes complete with a 10-foot Lean-to running along each side of the structure with an interior designed for a 27x30 workshop with a Garage Door & 21x30 currently used as a pool house but could easily be converted into a Family Activity Room. It's already stubbed for half the bathroom and kitchen area.
$275,000
219 Laramie Road Griffin, GA 30224
- Type:
- Single Family
- Sq.Ft.:
- 1,500
- Status:
- Active
- Beds:
- 3
- Lot size:
- 0.37 Acres
- Year built:
- 1960
- Baths:
- 2.00
- MLS#:
- 10303310
- Subdivision:
- Hillendale
ADDITIONAL INFORMATION
Welcome to your charming retreat at 219 Laramie Rd, nestled in the heart of Griffin, GA. This meticulously maintained residence offers a perfect blend of modern comforts and timeless appeal, promising a haven of relaxation and convenience. Upon arrival, you're greeted by a picturesque exterior boasting manicured landscaping and a welcoming porch. Step inside to discover an inviting living space adorned with a functional floor plan. Retreat to your master suite featuring an updated en suite and custom built-in shelving in the large walk in closet. Additional highlights include two comfortably sized secondary bedrooms, perfect for family members or guests, as well as a spacious screened-in sunroom, where outdoor relaxation is just one step away. Outside, the expansive backyard beckons for outdoor enjoyment, providing ample space for gardening, play, or simply soaking up the sunshine. Imagine summer barbecues and gatherings with loved ones in this private outdoor sanctuary adorned with lush greenery and gorgeous landscaping. Conveniently located in a sought-after neighborhood, this residence offers easy access to a wealth of amenities, including shopping, dining, parks, and top-rated schools, ensuring a lifestyle of comfort and convenience for years to come. Don't miss your opportunity to make this delightful property your own. Schedule your showing today and experience the allure of 219 Laramie Rd for yourself!
$310,000
316 Stonewood Griffin, GA 30224
- Type:
- Single Family
- Sq.Ft.:
- 1,813
- Status:
- Active
- Beds:
- 5
- Lot size:
- 0.65 Acres
- Year built:
- 2006
- Baths:
- 3.00
- MLS#:
- 10300062
- Subdivision:
- Autumn Ridge
ADDITIONAL INFORMATION
Welcome Home! This charming 5 bedroom, 3 bath home boasts a split foyer design, offering a unique and inviting layout. As you step inside, a large family room adorned with a cozy fireplace awaits. The adjacent kitchen features a breakfast area, complete with new appliances and ample cabinet space. Updates include new carpet, new vinyl flooring, and fresh paint, ensuring a modern and inviting atmosphere. A formal dining area provides an elegant space for hosting family and friends. The owner's suite is a tranquil retreat, offering vaulted ceilings, an en suite bath with double vanity, a garden tub, and separate shower for the ultimate in relaxation and comfort. Two additional bedrooms on the lower level provide privacy and flexibility. A full bathroom is also on the lower level. Step outside on the expansive deck overlooking a huge backyard, perfect for entertaining guests. A two-car garage provides ample room for parking and storage. Don't miss this opportunity to make this charming home your own!

The data relating to real estate for sale on this web site comes in part from the Broker Reciprocity Program of Georgia MLS. Real estate listings held by brokerage firms other than this broker are marked with the Broker Reciprocity logo and detailed information about them includes the name of the listing brokers. The broker providing this data believes it to be correct but advises interested parties to confirm them before relying on them in a purchase decision. Copyright 2024 Georgia MLS. All rights reserved.
Price and Tax History when not sourced from FMLS are provided by public records. Mortgage Rates provided by Greenlight Mortgage. School information provided by GreatSchools.org. Drive Times provided by INRIX. Walk Scores provided by Walk Score®. Area Statistics provided by Sperling’s Best Places.
For technical issues regarding this website and/or listing search engine, please contact Xome Tech Support at 844-400-9663 or email us at xomeconcierge@xome.com.
License # 367751 Xome Inc. License # 65656
AndreaD.Conner@xome.com 844-400-XOME (9663)
750 Highway 121 Bypass, Ste 100, Lewisville, TX 75067
Information is deemed reliable but is not guaranteed.
Griffin Real Estate
The median home value in Griffin, GA is $250,000. This is higher than the county median home value of $113,700. The national median home value is $219,700. The average price of homes sold in Griffin, GA is $250,000. Approximately 31.73% of Griffin homes are owned, compared to 51.51% rented, while 16.76% are vacant. Griffin real estate listings include condos, townhomes, and single family homes for sale. Commercial properties are also available. If you see a property you’re interested in, contact a Griffin real estate agent to arrange a tour today!
Griffin, Georgia has a population of 22,710. Griffin is less family-centric than the surrounding county with 19.77% of the households containing married families with children. The county average for households married with children is 23.09%.
The median household income in Griffin, Georgia is $31,587. The median household income for the surrounding county is $42,398 compared to the national median of $57,652. The median age of people living in Griffin is 33.1 years.
Griffin Weather
The average high temperature in July is 89.3 degrees, with an average low temperature in January of 33 degrees. The average rainfall is approximately 48.6 inches per year, with 1.2 inches of snow per year.
