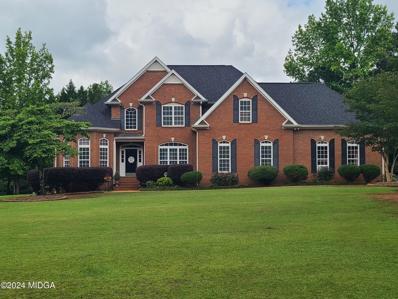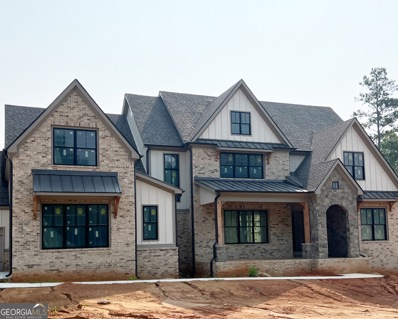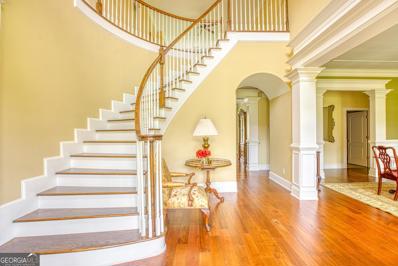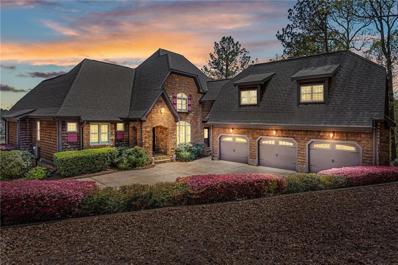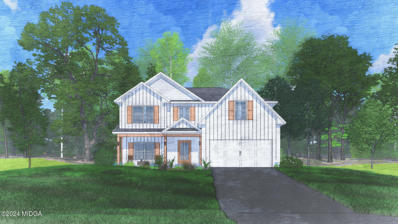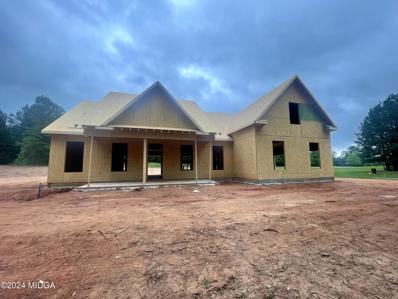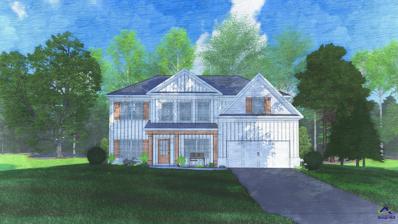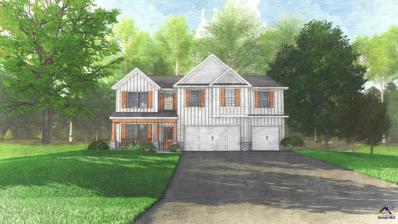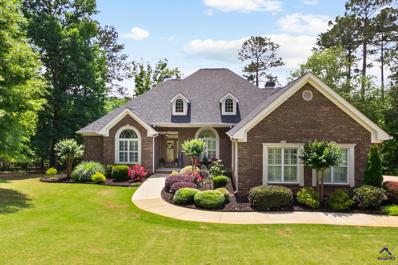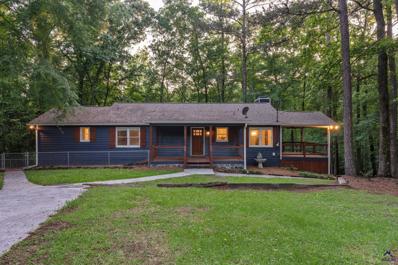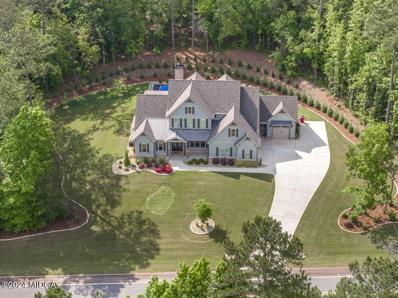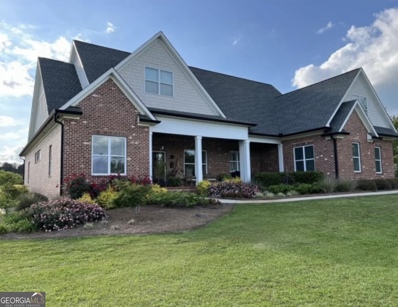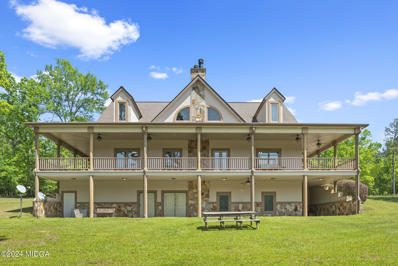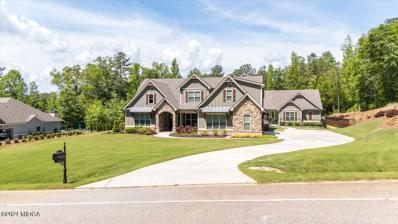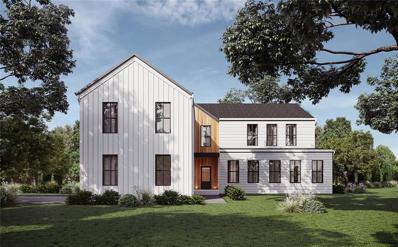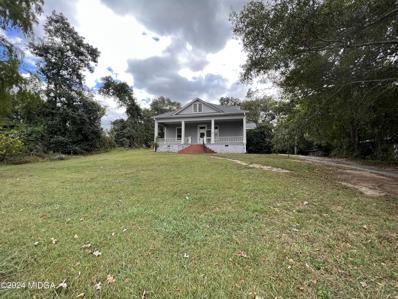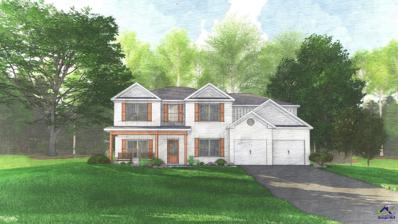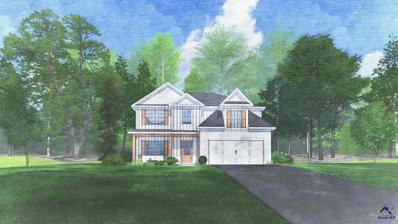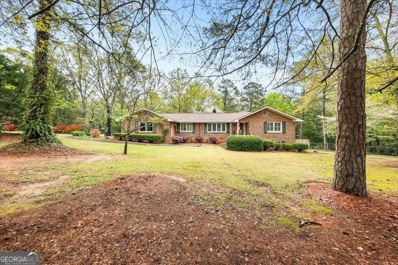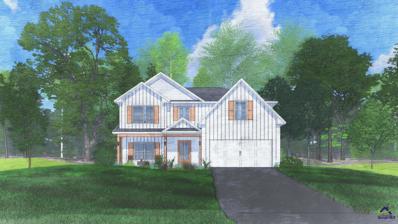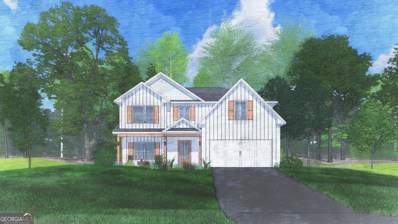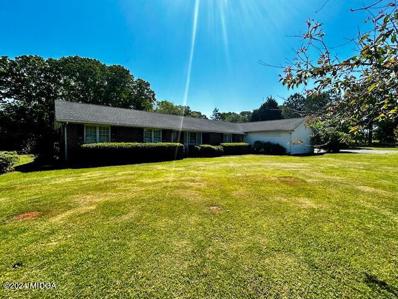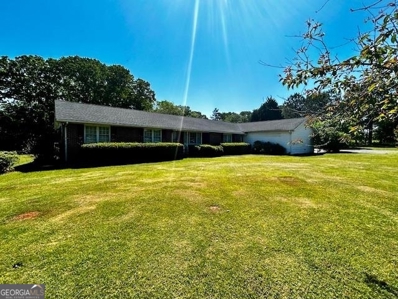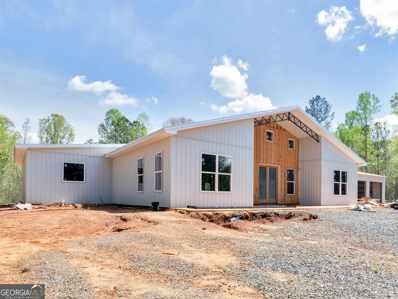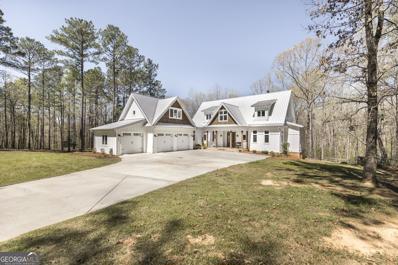Forsyth GA Homes for Sale
- Type:
- Single Family
- Sq.Ft.:
- 3,292
- Status:
- NEW LISTING
- Beds:
- 5
- Lot size:
- 3.17 Acres
- Year built:
- 2003
- Baths:
- 3.00
- MLS#:
- 175035
- Subdivision:
- Deer Creek Manor North
ADDITIONAL INFORMATION
$1,089,000
612 Forest Point Drive Forsyth, GA 31029
- Type:
- Single Family
- Sq.Ft.:
- n/a
- Status:
- NEW LISTING
- Beds:
- 4
- Lot size:
- 1.04 Acres
- Year built:
- 2024
- Baths:
- 5.00
- MLS#:
- 10300845
- Subdivision:
- River Forest
ADDITIONAL INFORMATION
**NEW CONSTRUCTION - will be finished Summer 2024!** As you walk up to this home, you're immediately captivated by the beauty of the full masonry exterior, adorned with a tasteful blend of stone and brick. The architectural design exudes elegance and sets the tone for what lies inside. Step through the arched entrance, and you'll find yourself in awe of the spacious interior. This home boasts 4 bedrooms and 4.5 baths, with the owners suite and a guest suite on the main level, offering ample room for your family and guests to feel right at home. The additional bedrooms and flex space upstairs provide even more flexible uses. And let's not forget the convenience of a 3-car garage. The attention to detail with custom trim details and designer finishes create an atmosphere of sophistication and comfort. Every corner of the home has been thoughtfully designed for elegant, yet easy & comfortable living. Imagine yourself cooking in a chef's dream kitchen, complete with solid marble countertops that gleam with elegance and durability. Luxury appliances are at your fingertips, making meal preparation and entertaining a delight. The hardwood flooring adds a touch of warmth and luxury, seamlessly connecting each room on the main level. The wonders continue outside, where you'll discover a front porch and an inviting outdoor living space in the back with a wood burning fireplace on the private, covered back porch. Whether it's a morning coffee on the terrace or an evening barbecue with friends, this space becomes an extension of your home, perfect for making lasting memories. And the best part? The gated community is packed with top-notch amenities that cater to an active lifestyle. From swimming pools and fitness centers to walking trails and recreational areas, there's always something exciting to do just steps away from your doorstep. And a private golf course and clubhouse just a golf cart drive away! But that's not all, this incredible home also comes with an unfinished basement, offering endless possibilities for customization and expansion. You can truly make this house your own and create additional space to fit your unique needs. So, if you're seeking a home that marries luxurious living with an easy yet active lifestyle, look no further. Picture your dream home coming to life in a stunning gated community, where luxury meets functionality, and every detail is crafted with impeccable quality. **This home is currently UNDER CONSTRUCTION call Ansley for updates and to schedule a private tour!
- Type:
- Single Family
- Sq.Ft.:
- 7,509
- Status:
- NEW LISTING
- Beds:
- 6
- Lot size:
- 1.05 Acres
- Year built:
- 2005
- Baths:
- 7.00
- MLS#:
- 10300944
- Subdivision:
- River Forest
ADDITIONAL INFORMATION
Welcome to your dream home, an exquisite French country estate situated on over an acre in the prestigious, gated community of River Forest. This custom-built residence offers unparalleled luxury, privacy, and convenience, perfectly nestled against the scenic backdrop of the premier golf course's 12th hole. As you step inside, the grand curved staircase and two-story foyer welcome you with a touch of elegance. To the left, the library provides a quiet retreat, while to the right, the formal dining room opens to the front porch through double French doors, creating a seamless flow for entertaining. The gourmet kitchen is a chef's delight, featuring a large island, granite countertops, custom floor-to-ceiling cabinetry, and a cozy keeping room with a fireplace. Adjacent to the kitchen, the bar/butler area leads to the expansive back deck, ideal for outdoor gatherings. The massive family room, with its 10-foot ceilings, intricate moulding, and grand fireplace, offers breathtaking views of the golf course. The oversized primary suite is a sanctuary of its own, boasting private deck access, bay windows, a sitting area with golf course views, and an opulent en suite bathroom with a Jacuzzi tub, separate tiled shower with bench, double vanities, and a spacious walk-in closet accessible from the library. Upstairs, the home features a large carpeted loft area with both north and south facing windows, perfect for a variety of uses. Each of the three upper-level bedrooms has its own en suite bathroom. The first bedroom includes a Jacuzzi tub and two walk-in closets, the second offers a shower bath and walk-in closet, and the third, the largest, features a private staircase to the garage and exterior, adding an extra layer of convenience and privacy. The full finished basement is a haven for multi-generational living, offering a complete in-law suite. It includes a large living room with a gas log fireplace and French doors leading to the back patio, a bedroom, a theater room, an office, a game room, a second laundry room, a storm shelter, two large mechanical rooms, and a hobby room that can be converted into a second kitchen. The basement also includes a dehumidifier system separate from the HVAC. Outside, the property is a true oasis with a mix of covered and uncovered main level decks, a covered basement-level patio, and beautifully landscaped grounds adorned with well-maintained florals and shrubbery. The three-car garage with 8 foot tall doors and 12 foot high ceilings and a storage area ensures ample space for vehicles and additional belongings. This home was thoughtfully designed with handicapped accessibility in mind, ensuring comfort and ease for all. Living in River Forest means enjoying exclusive access to a myriad of amenities, including a country club, a premier golf course, horse stables, two community pools, tennis courts, free parking for recreational vehicles, and much more. This extraordinary home combines timeless elegance with modern conveniences, making it the perfect place to create lasting memories. Welcome to a life of unparalleled luxury and comfort.
- Type:
- Single Family
- Sq.Ft.:
- 6,975
- Status:
- NEW LISTING
- Beds:
- 4
- Lot size:
- 1.61 Acres
- Year built:
- 2007
- Baths:
- 6.00
- MLS#:
- 7387811
- Subdivision:
- River Forest
ADDITIONAL INFORMATION
Welcome to 111 Forest Overlook. A spacious, custom-built, quality constructed, cedar and stone home sitting on the first hole of the premier golf course with panoramic views of the rolling hills and inviting heated, gunite, salt water pool with waterfall. You will feel like you are on a permanent vacation as you sit on the upper deck enjoying your coffee by the stone fireplace and taking in the sights and sounds of nature. This home is located in the desirable River Forest Subdivision. Known for its friendly neighbors, great schools and meticulously cared for homes and lawns. The amenities of this subdivision include 24/7 manned entrance, a gym, playgrounds, soccer field, tennis courts, 2 community pools, equestrian facilities, on site camper and boat storage as well as beautiful walking areas. This beautiful home sits on a large 1.6 acre lot on a quiet cul de sac, conveniently located near the front of the subdivision. Step inside to view the open floor plan with lots of windows illuminating the rich hand scraped hard wood floors. You will feel at home as you sit by the beautiful stone stacked gas fireplace just off of the gourmet kitchen featuring granite countertops, walnut cabinetry and stainless steel appliances. You will enjoy your meals prepared on the large Jenn-Air 6 burner double oven gas stove with convenient pot filler close by. The kitchen is heart of this beautiful home with all living areas within full view. You can dine in the quaint eat in section or enjoy time with your entire family in the formal dining room. You can retire to your extra-large Master suite at the end of the day. Relax in the jetted tub or separate shower as you ready yourself for peaceful slumber, in your new home. This is the perfect dwelling for pets and children with all hardwood floors or tile. No carpet to worry about. The upper-level features 2 large bedrooms, 3 full baths and a second laundry room as well as an office with a balcony overlooking the great room. There are plenty of closets and storage on this level for all of your family and guests. The fully finished terrace level of the home is bright and airy with breathtaking views through the large windows. The tall ceilings add a touch of class to this cozy area which would be perfect as an in- law suite. It has a master bedroom with a large walk In closet, full bath and its own private entrance. This home is very energy efficient with electric bills averaging under 300.00 a month. The zoned heating and cooling provide the perfect temperature for all areas of the home. The oversized 3 car garage has an attached breezeway so you can conveniently carry your groceries inside without being exposed to the rain. This home is the perfect combination of luxury, convenience, security and scenic views. This home was recently appraised at over 1 million dollars and is currently being marketed at a fraction of its new construction costs.
- Type:
- Single Family
- Sq.Ft.:
- 2,787
- Status:
- NEW LISTING
- Beds:
- 5
- Lot size:
- 0.42 Acres
- Year built:
- 2024
- Baths:
- 3.00
- MLS#:
- 174987
- Subdivision:
- Juliette Crossing
ADDITIONAL INFORMATION
$379,900
1463 Juliette Road Forsyth, GA 31029
- Type:
- Single Family
- Sq.Ft.:
- 2,220
- Status:
- NEW LISTING
- Beds:
- 3
- Lot size:
- 1.03 Acres
- Year built:
- 2024
- Baths:
- 3.00
- MLS#:
- 174960
- Subdivision:
- Not In Subdivision
ADDITIONAL INFORMATION
- Type:
- Single Family-Detached
- Sq.Ft.:
- 3,158
- Status:
- NEW LISTING
- Beds:
- 5
- Lot size:
- 0.59 Acres
- Baths:
- 3.00
- MLS#:
- 243010
- Subdivision:
- Juliette Crossing
ADDITIONAL INFORMATION
$444,900
4592 Capulet Court Forsyth, GA 31029
- Type:
- Single Family-Detached
- Sq.Ft.:
- 3,158
- Status:
- NEW LISTING
- Beds:
- 5
- Lot size:
- 0.34 Acres
- Baths:
- 3.00
- MLS#:
- 243009
- Subdivision:
- Juliette Crossing
ADDITIONAL INFORMATION
$700,000
115 Birch Circle Forsyth, GA 31029
- Type:
- Single Family-Detached
- Sq.Ft.:
- 3,340
- Status:
- Active
- Beds:
- 4
- Lot size:
- 1.09 Acres
- Year built:
- 1919
- Baths:
- 4.00
- MLS#:
- 243016
- Subdivision:
- River Forest
ADDITIONAL INFORMATION
$399,000
305 Margaret Dr Forsyth, GA 31029
- Type:
- Single Family-Detached
- Sq.Ft.:
- 3,148
- Status:
- Active
- Beds:
- 5
- Lot size:
- 4.5 Acres
- Year built:
- 1939
- Baths:
- 3.00
- MLS#:
- 242911
ADDITIONAL INFORMATION
$749,900
411 Crescent Drive Forsyth, GA 31029
- Type:
- Single Family
- Sq.Ft.:
- 3,425
- Status:
- Active
- Beds:
- 4
- Lot size:
- 1.05 Acres
- Year built:
- 2021
- Baths:
- 4.00
- MLS#:
- 174868
- Subdivision:
- River Forest
ADDITIONAL INFORMATION
$949,000
268 Gregory Road Forsyth, GA 31029
- Type:
- Single Family
- Sq.Ft.:
- 3,080
- Status:
- Active
- Beds:
- 4
- Lot size:
- 11.12 Acres
- Year built:
- 2015
- Baths:
- 4.00
- MLS#:
- 10293235
- Subdivision:
- Collins Farm
ADDITIONAL INFORMATION
Welcome to your dream home located in Monroe County! Nestled on 11+ acres just 3 miles from the Butts County line, minutes away from Indian Springs State Park. This beautiful custom brick ranch home offers the perfect blend of elegance and relaxation. Inside, discover 4 bedrooms located on the main level, each with a full bathroom. The stunning master suite has breathtaking views, his and her closets, a soaking tub, and a tile walk-in shower. This home is perfect for entertaining with its formal dining room, a fireside family room, and a spacious kitchen open to a large breakfast room and a keeping room. Hardwood floors flow throughout the home. In addition to the 4 bedrooms, this home has a bonus/flex room for additional space. Let the relaxation continue with this home's outdoor paradise that includes a saltwater pool with a tanning ledge, a fire pit, a stocked lake, and multiple outdoor sitting spaces, including a rocking chair front porch, a covered back patio, a screened porch with a vaulted ceiling, and the beautifully landscaped area around the pool, all perfect for unwinding and soaking in the peaceful surroundings. The FULLY FURNISHED POOL HOUSE is finished out with a living area, bedroom space, and a large garage area for extra storage or a workshop. This home is truly a must-see! Every detail is perfect in this home!
$1,100,000
115 Old Stewart Road Forsyth, GA 31029
- Type:
- Single Family
- Sq.Ft.:
- 5,070
- Status:
- Active
- Beds:
- 4
- Lot size:
- 56.78 Acres
- Year built:
- 2004
- Baths:
- 5.00
- MLS#:
- 174804
- Subdivision:
- Lake Forest
ADDITIONAL INFORMATION
$1,049,000
105 Tee Drive Forsyth, GA 31029
- Type:
- Single Family
- Sq.Ft.:
- 4,189
- Status:
- Active
- Beds:
- 4
- Lot size:
- 1.61 Acres
- Year built:
- 2020
- Baths:
- 4.00
- MLS#:
- 174782
- Subdivision:
- River Forest
ADDITIONAL INFORMATION
$1,166,185
710 A Crescent Drive Drive Forsyth, GA 31029
- Type:
- Single Family
- Sq.Ft.:
- 5,469
- Status:
- Active
- Beds:
- 4
- Lot size:
- 1.1 Acres
- Year built:
- 2024
- Baths:
- 4.00
- MLS#:
- 7374274
- Subdivision:
- River Forest
ADDITIONAL INFORMATION
Design and build your dream home with Welcome. Photos are stock photos & all floor plans are in the docs file! This Welcome Certified property pairs best with the Oasis 4 Grand home model, but pairs with 7 other Welcome models as well. Customize your new home online with guaranteed pricing. Estimated 12-18 months to move-in. Customize your new home– fully online– with guaranteed pricing. Buildability and pricing have been confirmed by Welcome, with a promise of no overages or surprise costs during construction. The Oasis 4 Grand by Welcome is designed for those who want a beautiful, functional home with more space and room to grow. With a thoughtful, airy floor plan and seamless blending of the indoors and outdoors, this peaceful, welcome retreat maximizes livable space. Blending contemporary and traditional aesthetics, the Oasis 4 Grand features classic, timeless designs you will love. Kohler Fixtures, GE appliances! Once you make your design selections and have an accepted offer on both the construction costs and the land, Welcome handles everything else, from permitting through construction and everything in between. Welcome is the best, most streamlined, and most transparent way to build a new home! This Land lot property is located in Forsyth and is listed at $59,900. The starting price of building this home model is $1,106,285. See MLS #7374245 for more information
- Type:
- Single Family
- Sq.Ft.:
- 1,915
- Status:
- Active
- Beds:
- 3
- Lot size:
- 0.68 Acres
- Year built:
- 1966
- Baths:
- 2.00
- MLS#:
- 174607
- Subdivision:
- Forsyth - Residential
ADDITIONAL INFORMATION
- Type:
- Single Family-Detached
- Sq.Ft.:
- 3,324
- Status:
- Active
- Beds:
- 5
- Lot size:
- 3.31 Acres
- Baths:
- 4.00
- MLS#:
- 242284
ADDITIONAL INFORMATION
- Type:
- Single Family-Detached
- Sq.Ft.:
- 2,599
- Status:
- Active
- Beds:
- 4
- Lot size:
- 3.88 Acres
- Baths:
- 3.00
- MLS#:
- 242283
ADDITIONAL INFORMATION
$495,000
115 Mornside Drive Forsyth, GA 31029
- Type:
- Single Family
- Sq.Ft.:
- 2,889
- Status:
- Active
- Beds:
- 4
- Lot size:
- 2.6 Acres
- Year built:
- 1972
- Baths:
- 3.00
- MLS#:
- 20178826
- Subdivision:
- Hills & Dales
ADDITIONAL INFORMATION
Classic brick ranch on 2.6 acres in a superb location in Forsyth. Cosmetically updated several years ago, offers great living & entertaining space in great room, dining room & living area. Master suite with large walk in closet. Finished basement with bedroom, full bath & bonus room that opens to patio & pool area. Gunite pool with tanning ledge & outdoor shower. Heavily wooded lot offers privacy. Extra lot offers possibility of building another home/guest home on property. This neighborhood is ideal for walking & enjoying the outdoors! Minutes from I-75.
- Type:
- Single Family-Detached
- Sq.Ft.:
- 2,787
- Status:
- Active
- Beds:
- 5
- Lot size:
- 0.42 Acres
- Baths:
- 3.00
- MLS#:
- 242265
- Subdivision:
- Juliette Crossing
ADDITIONAL INFORMATION
$379,900
4583 Capulet Court Forsyth, GA 31029
- Type:
- Single Family
- Sq.Ft.:
- 2,787
- Status:
- Active
- Beds:
- 5
- Lot size:
- 0.42 Acres
- Year built:
- 2024
- Baths:
- 3.00
- MLS#:
- 20178681
- Subdivision:
- Juliette Crossing
ADDITIONAL INFORMATION
A Hughston Community. Welcome to our Cannaberra A Floorplan. Stylish & Sensible with 2787 SF of Inviting Living Space. Formal Dining Room, Spacious Great Room, Open Kitchen, 5 Bedroom, 3 Baths, 2 Car Garage & Our Signature Gameday Patio perfect for Outdoor Entertaining. ***Ask about our Included Home Automation*** Feel Right at Home with this Open Concept Floorplan. Natural Light galore in the Entry Foyer, Formal Dining with Tons of Detail, Spacious Great Room features Wood Burning Fireplace, Open Kitchen w/ Tons of Stylish Cabinetry, Granite Countertops, Tiled Backsplash, & Stainless Appliances. Huge Kitchen Island & Walk-in Pantry for additional Storage. Owner’s Entry Boasts Signature Drop Zone, Creating the Ideal Family Catch All. 5th Bedroom & Full Bath Conveniently located on Main Level. Upstairs you will find the Generously Sized Owner’s Suite offers the great place to unwind. Owner’s Bath w/ Garden Tub, Tiled Shower & Huge Walk-in Closet. Additional Bedrooms offer tons of Closet Space. Laundry & Hall Bath just steps away from Bedrooms. Enjoy Hardwood Flooring throughout Living Spaces on Main Level & Tons of Hughston Homes Included Features. Our Gameday Patio w/ Wood Burning Fireplace is the Perfect Space for Fall Football.
$320,000
1573 Hwy 42 N Forsyth, GA 31029
- Type:
- Single Family
- Sq.Ft.:
- 2,351
- Status:
- Active
- Beds:
- 3
- Lot size:
- 1.4 Acres
- Year built:
- 1965
- Baths:
- 3.00
- MLS#:
- 174454
- Subdivision:
- Unknown
ADDITIONAL INFORMATION
$320,000
1573 Hwy 42 N Forsyth, GA 31029
- Type:
- Single Family
- Sq.Ft.:
- 2,351
- Status:
- Active
- Beds:
- 3
- Lot size:
- 1.4 Acres
- Year built:
- 1965
- Baths:
- 3.00
- MLS#:
- 20177974
- Subdivision:
- None
ADDITIONAL INFORMATION
What a wonderful place to call home! This Estate Sale features over 2300 sq ft one level, all brick home with 3 bedroom, 2.5 baths. Built in 1965 with additions in 1972 that include a den with french doors that lead to a large, natural light filled sunroom with tile floor leading to the relaxing screened back porch overseeing the 20 x 40 in-ground pool for summer fun! Plus a 2 car garage, playhouse/pool house, etc. Plenty of storage areas, shelves cabinets, & outbuildings. The beautiful landscaped yard, the open living spaces for entertaining from inside to poolside, offsets the TLC needed (flooring & paint) on interior to make it your own home sweet home because the BIG stuff is done ! New roof in 2012, New HVAC & HWH in 2022. Peach, Plum, Pear, & Pecan Tree(s). Fenced yard. A Piece of Monroe county which offers great school systems, lower taxes and a vibrant downtown featuring eateries & shopping that is only 3/4 of a mile away from this quiet, country living! Also offering quick interstate access for commutes to work and airport.
$595,000
341 Zellner Road Forsyth, GA 31029
- Type:
- Other
- Sq.Ft.:
- 3,675
- Status:
- Active
- Beds:
- 4
- Lot size:
- 9 Acres
- Year built:
- 2023
- Baths:
- 3.00
- MLS#:
- 20177030
- Subdivision:
- None
ADDITIONAL INFORMATION
Come see this 4 bedroom, 3 bath partially finished home on 9 acres in Forsyth. You choose all the finishing touches to customize your dream home. Detached 3-car garage offers endless possibilities. Ask how you can receive up to $1500 credit by using one of our preferred lenders. Exclusions may apply.
$810,000
12979 Hwy 74 Forsyth, GA 31029
- Type:
- Single Family
- Sq.Ft.:
- 4,590
- Status:
- Active
- Beds:
- 5
- Lot size:
- 15 Acres
- Year built:
- 2017
- Baths:
- 6.00
- MLS#:
- 10274558
- Subdivision:
- None
ADDITIONAL INFORMATION
Welcome to your dream farmhouse nestled on 15 wooded acres in the picturesque landscape of Forsyth, GA. This nearly 4600 square foot home exudes charm and elegance, offering a perfect blend of modern luxury and rustic allure. As you enter, you'll be greeted by the warmth of farmhouse-style architecture, where every detail has been meticulously crafted. The main floor boasts a spacious master suite, providing a serene retreat with its own luxurious ensuite bath. Upstairs, discover three additional bedrooms, each accompanied by its own ensuite bath, ensuring comfort and convenience for family and guests alike. The heart of this home lies in its inviting living spaces, including a cozy loft/sitting area upstairs, perfect for unwinding with a good book or enjoying views of the surrounding woodlands. Step outside onto the expansive covered deck, where gatherings with loved ones are elevated to new heights. Whether hosting a barbecue or simply savoring the tranquility of nature, this outdoor oasis offers endless possibilities for entertainment and relaxation. For added convenience, a separate apartment-style bedroom awaits above the attached three-car garage, providing flexibility for extended family, guests, or even a home office. Embrace the freedom of country living while still enjoying modern amenities and comforts. Surrounded by lush greenery and mature trees, this property offers a private sanctuary away from the hustle and bustle of city life. Explore the natural beauty of the expansive 15-acre estate, where opportunities for outdoor recreation abound. Escape to your own slice of paradise and experience the quintessential farmhouse lifestyle in Forsyth, GA.

The data relating to real estate for sale on this web site comes in part from the Internet Data Exchange (IDX) program of the Mid GA MLS. Real estate listings held by brokerage firms other than Xome are marked with the listing broker's name and detailed information about such listings includes the name of the listing broker. IDX information is provided exclusively for consumers' personal, non-commercial use, and may not be used for any purpose other than to identify prospective properties consumers may be interested in purchasing. Any use of search facilities of data on this site, other than by a consumer looking to buy, sell or lease real estate is prohibited. Data is deemed reliable but is not guaranteed accurate by the MID GA MLS. The broker providing this data believes them to be correct, but advises interested parties to confirm them before relying on them in a purchase or lease decision. Copyright 2024 Mid GA MLS. All rights reserved.

The data relating to real estate for sale on this web site comes in part from the Broker Reciprocity Program of Georgia MLS. Real estate listings held by brokerage firms other than this broker are marked with the Broker Reciprocity logo and detailed information about them includes the name of the listing brokers. The broker providing this data believes it to be correct but advises interested parties to confirm them before relying on them in a purchase decision. Copyright 2024 Georgia MLS. All rights reserved.
Price and Tax History when not sourced from FMLS are provided by public records. Mortgage Rates provided by Greenlight Mortgage. School information provided by GreatSchools.org. Drive Times provided by INRIX. Walk Scores provided by Walk Score®. Area Statistics provided by Sperling’s Best Places.
For technical issues regarding this website and/or listing search engine, please contact Xome Tech Support at 844-400-9663 or email us at xomeconcierge@xome.com.
License # 367751 Xome Inc. License # 65656
AndreaD.Conner@xome.com 844-400-XOME (9663)
750 Highway 121 Bypass, Ste 100, Lewisville, TX 75067
Information is deemed reliable but is not guaranteed.
Forsyth Real Estate
The median home value in Forsyth, GA is $382,900. This is higher than the county median home value of $182,400. The national median home value is $219,700. The average price of homes sold in Forsyth, GA is $382,900. Approximately 42.68% of Forsyth homes are owned, compared to 42.52% rented, while 14.8% are vacant. Forsyth real estate listings include condos, townhomes, and single family homes for sale. Commercial properties are also available. If you see a property you’re interested in, contact a Forsyth real estate agent to arrange a tour today!
Forsyth, Georgia has a population of 4,026. Forsyth is less family-centric than the surrounding county with 16.91% of the households containing married families with children. The county average for households married with children is 29.7%.
The median household income in Forsyth, Georgia is $27,596. The median household income for the surrounding county is $50,666 compared to the national median of $57,652. The median age of people living in Forsyth is 38 years.
Forsyth Weather
The average high temperature in July is 91.8 degrees, with an average low temperature in January of 28.4 degrees. The average rainfall is approximately 47.2 inches per year, with 0.2 inches of snow per year.
