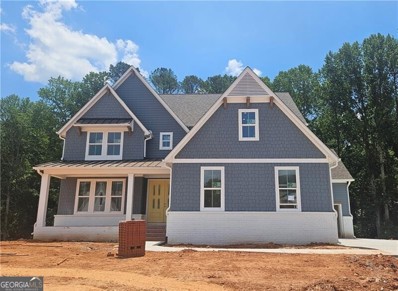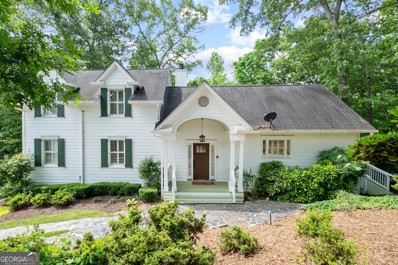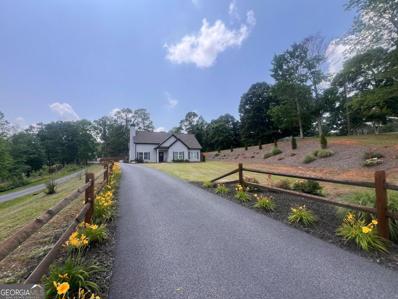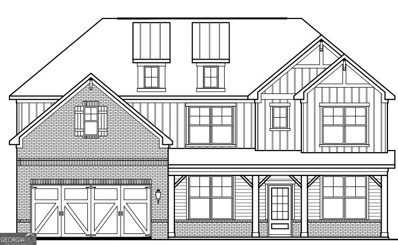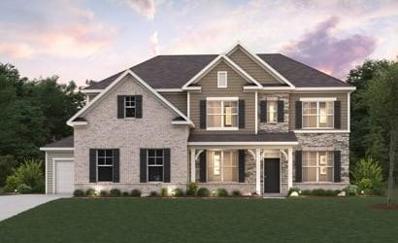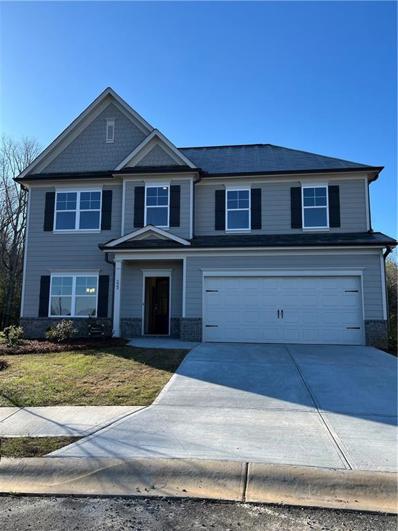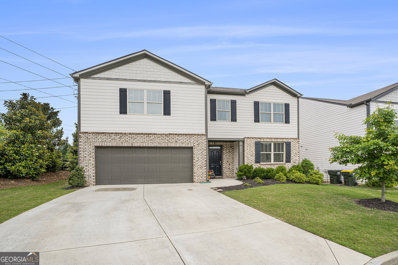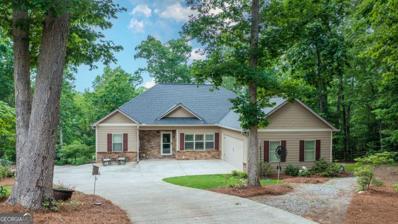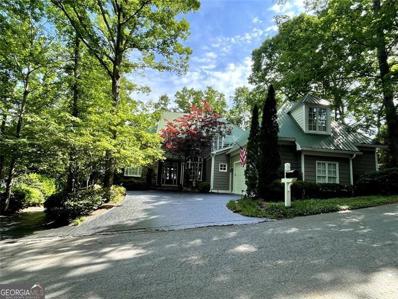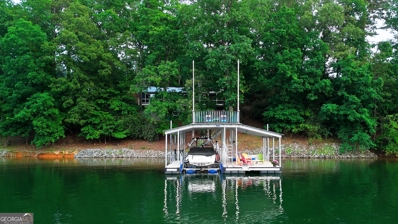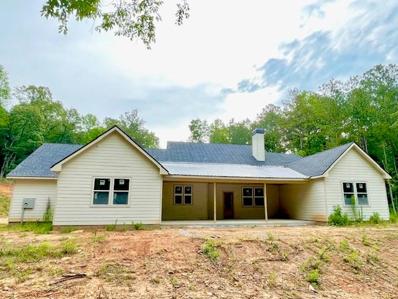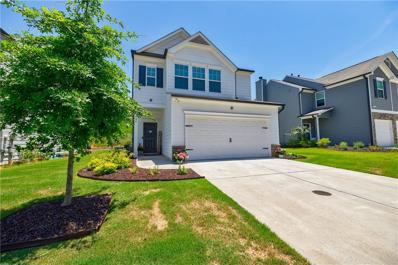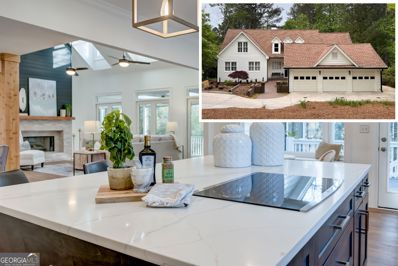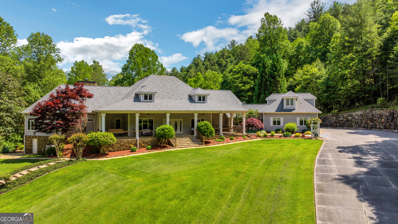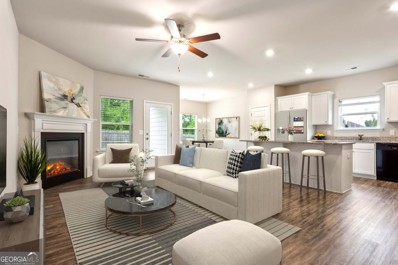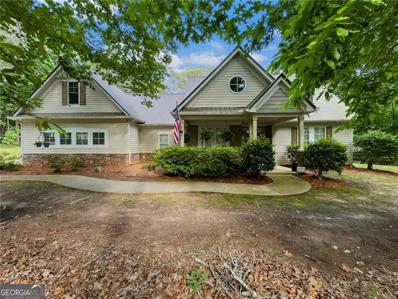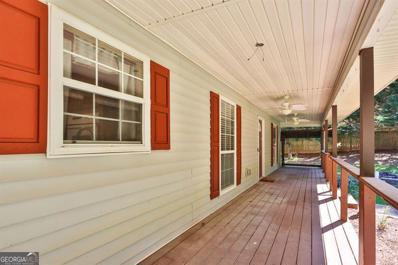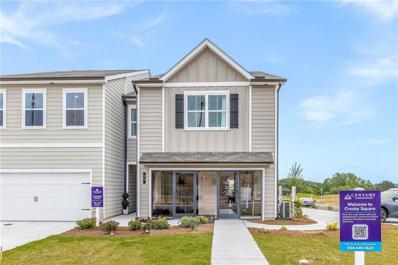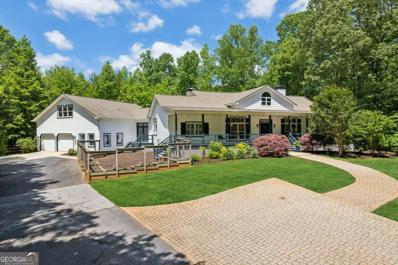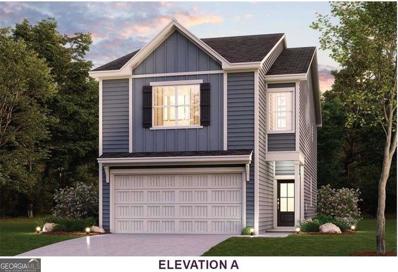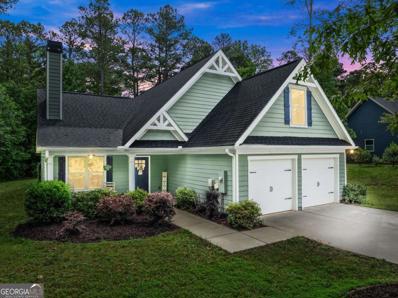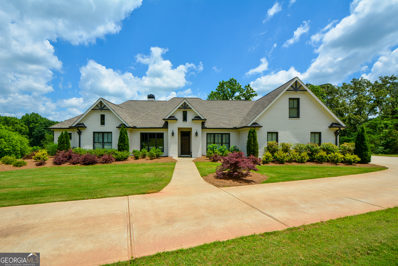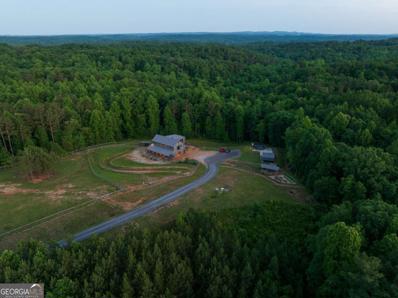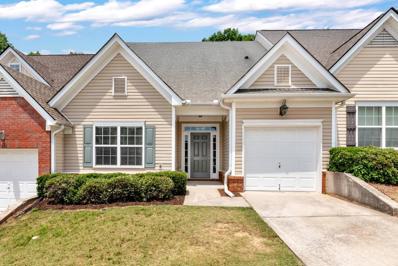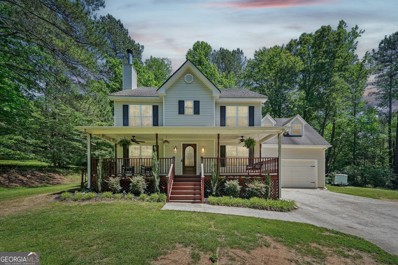Dawsonville GA Homes for Sale
- Type:
- Single Family
- Sq.Ft.:
- 3,200
- Status:
- NEW LISTING
- Beds:
- 5
- Lot size:
- 0.55 Acres
- Year built:
- 2024
- Baths:
- 5.00
- MLS#:
- 10307607
- Subdivision:
- Fireside Farms
ADDITIONAL INFORMATION
Lot 38, Vivienne PLAN, with A elevation located in Fireside Farms, presented by David Patterson Homes. Full unfinished basement on lot backing to trees. This home includes upgrades/design selections carefully chosen by the builder's designer. Covered back porch with ceiling fan. Gorgeous 5 bedroom/4.5 bath plan with 9' ceilings on first and second floor. The kitchen is open to the large family room with gas fireplace. 5 burner gas stove. Guest room on the first floor with private bathroom. Laundry room is conveniently accessible on the second floor from the master closet and hallway. 3 car garage- 2 are side entry and one faces forward. Walk-in pantry, gas fireplace, wood tread stairs, soft close cabinets and drawers. All bedrooms have direct access to a bathroom. Finished bonus room/office off of the master closet. The neighborhood has sidewalks, street lights and a playground. Conveniently located approximately 1.5 miles from GA 400. Minutes from the Georgia Premium Outlets, restaurants, schools and more!!!!! Around 15 minutes to Lake Lanier. Dawsonville address, but part of Forsyth County. Special Offer: $15,000 in Closing Cost/rate buydown incentive with use of our DC Aiken with BankSouth mortgage for your mortgage. See onsite agent for details. **This Home is Under Construction.*** will be ready in August 2024.
$1,499,900
380 Fredericks Cove Dawsonville, GA 30534
- Type:
- Single Family
- Sq.Ft.:
- 3,977
- Status:
- NEW LISTING
- Beds:
- 4
- Lot size:
- 0.75 Acres
- Year built:
- 1990
- Baths:
- 4.00
- MLS#:
- 10307111
- Subdivision:
- Fredericks Cove
ADDITIONAL INFORMATION
Welcome to your dream lakeside retreat! Nestled at the end of a tranquil cul-de-sac, this stunning residence boasts direct access to deep water with a private 2-slip dock, complete with electrical hookups. This magnificent home features four spacious bedrooms and four full baths, perfectly designed for comfort and luxury. Upon entering, you'll be greeted by a breathtaking two-story great room that provides an open and airy ambiance. The updated kitchen is a chef's delight, equipped with modern appliances and complemented by a butler's pantry for additional storage and prep space. Enjoy serene lakeside views from the screened porch, which features a relaxing hot tub. This home is equipped with a Generac generator ensuring uninterrupted power, an irrigation system for lush landscaping, and an updated electrical system for your peace of mind. Inside, unwind in one of the luxurious jacuzzi tubs, and appreciate the several new windows that flood the space with natural light. The exterior boasts siding replaced just five years ago, ensuring both durability and curb appeal. The gentle, lit path to the dock makes evening strolls to the lake a delight. The upstairs deck offers a perfect spot to enjoy sunsets over the water. Hardwood floors run throughout the home, adding warmth and elegance to every room. Additionally, this property includes a separate carriage house above a spacious three-car garage. The carriage house provides 768 square feet of comfortable living space, featuring one bedroom, one full bath, a fully-equipped kitchen, and a cozy living room. With no HOA restrictions, this lakefront haven offers the perfect blend of privacy and luxury, making it an ideal retreat for family and friends. Come and experience the unparalleled beauty and comfort of lakeside living at its finest.
- Type:
- Single Family
- Sq.Ft.:
- n/a
- Status:
- NEW LISTING
- Beds:
- 3
- Lot size:
- 1 Acres
- Year built:
- 2020
- Baths:
- 2.00
- MLS#:
- 10306804
ADDITIONAL INFORMATION
Great opportunity to own a custom built Ranch on an acre conveniently located near Ga 400 and within minutes to Dawsonville and Dahlonega. Seller thought of everything in upgrades, rock fireplace with added ship lap, extra recessed lighting, double tile shower, leathered granite in Kitchen and baths, pantry with extra cabinets added in Kitchen, Master Bedroom Barn door, floating shevles and wood beams added in master bath, water and scratch resistant flooring, extra space added to laundry room for convenience, access above carport for extra storage, custom landacaping and so much more. Come and enjoy the beautiful spacious back yard with privacy fencing and fire pit area great for entertaining family and friends. See private remarks for more info.
- Type:
- Single Family
- Sq.Ft.:
- 3,072
- Status:
- NEW LISTING
- Beds:
- 5
- Lot size:
- 0.51 Acres
- Year built:
- 2024
- Baths:
- 4.00
- MLS#:
- 10306963
- Subdivision:
- Conner Farm
ADDITIONAL INFORMATION
Introducing the "Bismark" floor plan by Century CommunitiesCoa luxurious 5-bedroom, 4-bathroom BASEMENT home in North Forsyth County. Step into an open concept layout highlighted by a two-story family room, flooded with natural light. The gourmet kitchen features a double oven, gas cooktop, and a large island with quartz countertops. Enjoy the convenience of a separate study and dining room, along with a full bedroom and bathroom on the main floor. Outside, a huge back porch offers the perfect space for relaxation or entertaining. With a three-car garage and expansive driveway, parking and storage are plentiful. Experience luxury living at its finest with the Bismark floor plan.
- Type:
- Single Family
- Sq.Ft.:
- 3,072
- Status:
- NEW LISTING
- Beds:
- 5
- Lot size:
- 0.51 Acres
- Year built:
- 2024
- Baths:
- 4.00
- MLS#:
- 7392928
- Subdivision:
- Conner Farm
ADDITIONAL INFORMATION
Introducing the "Bismark" floor plan by Century Communities—a luxurious 5-bedroom, 4-bathroom BASEMENT home in North Forsyth County. Step into an open concept layout highlighted by a two-story family room, flooded with natural light. The gourmet kitchen features a double oven, gas cooktop, and a large island with quartz countertops. Enjoy the convenience of a separate study and dining room, along with a full bedroom and bathroom on the main floor. Outside, a huge back porch offers the perfect space for relaxation or entertaining. With a three-car garage and expansive driveway, parking and storage are plentiful. Experience luxury living at its finest with the Bismark floor plan.
- Type:
- Single Family
- Sq.Ft.:
- 2,212
- Status:
- NEW LISTING
- Beds:
- 4
- Lot size:
- 0.17 Acres
- Year built:
- 2024
- Baths:
- 3.00
- MLS#:
- 7387466
- Subdivision:
- Creekstone
ADDITIONAL INFORMATION
Welcome Home! Nestled in a beautiful swim community. New construction, craftsman-two story home on a full unfinished basement. This spacious open floor plan is great for entertaining and family time. The kitchen and bathrooms have granite countertops and the bathrooms have beautiful tile floors. In the kitchen are stainless steel appliances, LVP in the foyer , eat-in-area, kitchen and half bath. The master bathroom has a large walk-in-shower and double sinks. Exterior has concrete siding and a double car garage. Great location, minutes to downtown, schools, park, shopping and restaurants. Many upgrades come standard in this home. The home is on a full daylight basement with windows and a door going outside. The basement also has studs, wiring and is stubbed for a bath. Basement could be finished easily for more living space. Pictures are only a represenative of the home under construction.
- Type:
- Single Family
- Sq.Ft.:
- 2,934
- Status:
- NEW LISTING
- Beds:
- 4
- Lot size:
- 0.24 Acres
- Year built:
- 2019
- Baths:
- 3.00
- MLS#:
- 10306294
- Subdivision:
- Black Mill Preserve
ADDITIONAL INFORMATION
Location! Location, Location! Beautiful spacious 4 bed, 2.5 bath 2-story home on a cul-de-sac minutes away from Georgia 400 north and to North Georgia outlet mall. This home is one of the few homes in the community with the biggest square feet. So it features a spacious open floor plan on main and upper levels. The main level features a front flex room that could be used as a great room, office or as a bonus room, a spacious half bath, and gorgeous kitchen with a view to the family room. Kitchen features granite countertops, espresso cabinets, a kitchen island with granite countertops, stainless steel appliances a large walk-in pantry, plenty of cabinets storage space, a large family room with a large fireplace. The main level also offers a half bath, a bonus room that could be used as a bedroom. The upper level features a large loft, that can be used as a second family room, or a home office, a home gym or playroom, four bedrooms all with plenty of closet space and a full bathroom with double vanity. The spacious master bedroom features his and hers large walk-in closet, an oversized walk-in shower, a separate tub, and large double vanity. The community offers an olympic size pool, club house, sidewalks, and playground. Minutes also from Lake Lanier and Rock Creek Park.
- Type:
- Single Family
- Sq.Ft.:
- 3,141
- Status:
- NEW LISTING
- Beds:
- 4
- Lot size:
- 1.08 Acres
- Year built:
- 2015
- Baths:
- 4.00
- MLS#:
- 10305725
- Subdivision:
- White Oak Estates
ADDITIONAL INFORMATION
Welcome home to this exquisite 4 bedroom 3 1/2 bath beauty nestled on a gorgeous one acre private fenced lot in Dawsonville's White Oak Estates with no HOA! This meticulously maintained home showcases an open living concept with spacious dining room and living room complete with wood burning stove insert perfect for boosting efficiency and staying cozy on those cool nights. The eat-in kitchen is ideal for entertaining and boasts granite counters, stainless appliances, and an opening to a substantial deck with access to the upper level screened porch. The primary en-suite bedroom also opens to that same desirable screened porch and offers a tiled shower and soaking tub. The huge master closet will satisfy all of your wardrobe needs. The main floor provides two more additional bedrooms w/ Jack and Jill bath and a large laundry room w/ upper cabinets. The partially finished walkout basement has a generous sized 4th bedroom w/ walk-in closet and tiled bath, an exercise/flex room, and another expansive family room leading to the lower level oversized screened back porch supplying serene views of the sprawling wooded tract. The basement also contributes two large unfinished spaces ideal for storage or adding to future living areas. The 12 x 16 rear shed is excellent for storing yard items and supplies. This immaculate estate is convenient to the Premium Outlet Malls, the historic town of Dahlonega, and the University of North Georgia. Come and be amazed by everything this property has to offer!
$1,350,000
116 River Sound Dawsonville, GA 30534
- Type:
- Single Family
- Sq.Ft.:
- 5,889
- Status:
- NEW LISTING
- Beds:
- 5
- Lot size:
- 0.4 Acres
- Year built:
- 1999
- Baths:
- 6.00
- MLS#:
- 10303930
- Subdivision:
- Chestatee
ADDITIONAL INFORMATION
No need to choose between Mountain and Chestatee River Views, you have both from the main floors. Chestatee River connects to Lake Lanier in the sought-after Chestatee Neighborhood. This is a spacious home with 5889 Sq Ft with a 6-bed Bunk Room over the Garage, and 4 other Bedrooms, each with an Ensuite, plus a Laundry Room, and Master on the Main. Plenty of unfinished extra Storage space. Total of 5 BR, (4) full and (2 ) 1/2 baths. Screened-in porch, large eat-in kitchen with island and bar, open to cathedral ceiling family room with fireplace and windows everywhere with a view to the River and Mountains. Upgraded kitchen, stained cabinets, farm sink, large Island, and lots of storage space. The basement is fully finished and is a great entertaining space with a place for a bar and pool table, exercise room, Office, a BR with ensuite, and additional 1/2 bath. Porches everywhere with a view. Lot has 2 driveways, with 3 total garage spaces (two up top and 1 down in the basement area). If you like entertaining and great views, this is a house to come see. It is located on a very quiet street and has great neighbors to enhance the living. The inside of the home has been freshly painted to make it move-ready. Chestatee Subdivision boasts marinas, a lodge, a pavilion, a golf course, tennis, pickleball courts, a community pool, a central bandstand area, and bocci ball games. Great neighbors and a vibrant community with a garden club, boating, golf course, and full activities calendar. It is just off Hwy 400 in Dawson County.
- Type:
- Single Family
- Sq.Ft.:
- 2,566
- Status:
- NEW LISTING
- Beds:
- 3
- Lot size:
- 0.34 Acres
- Year built:
- 1968
- Baths:
- 2.00
- MLS#:
- 10306318
- Subdivision:
- J. Henry Taylor
ADDITIONAL INFORMATION
Tranquil Lake Lanier property with million dollar year-round views. Private driveway off quiet cul-de-sac leads to this rare retreat situated on peaceful Taylor Creek off Lanier's main channel. Easy steps to the water's edge and the glistening fully loaded Wahoo dock featuring - 1 boat slip, jet ski port, shaded seating, sun deck, boat lift, dock vault and ladders. The permitted dock (largest allowed by the US Army Corps) sits off a peninsula in DEEP WATER. There is no delay for the fun to begin with this well maintained, 3 bedroom 2 bath renovated and fully furnished turnkey lake house. The main floor features an open concept with lake views from every room, hardwood floors, masonry fireplace, screened in porch with vaulted tongue and groove ceiling connecting to an open deck for sunset views while watching football games. Primary bedroom with large owner's closet, washer/dryer and storage, fully upgraded bathroom with sky light. The kitchen features granite counter tops, large island with seating, plenty of cabinets, updated appliances and breakfast nook. The Terrace level includes another primary bedroom with owner's closet, full bath, huge bunk room, additional closets and walk out to covered patio. Endless possibilities exist with an existing 24COx24CO carriage house complete with water and electricity. NEW standing seam metal roof, windows, paint, septic system, paved driveway with parking area, and 130 feet of rip rapped shore line. Rental income history can be provided and is allowable in Dawsonville. Master Craft boat is available to be purchased separately. Let your long awaited Lake Life begin!
- Type:
- Single Family
- Sq.Ft.:
- 2,735
- Status:
- NEW LISTING
- Beds:
- 4
- Lot size:
- 13.42 Acres
- Year built:
- 2024
- Baths:
- 4.00
- MLS#:
- 7392525
- Subdivision:
- Windy Hills
ADDITIONAL INFORMATION
Looking to build your dream home?! Here is your RARE opportunity to finish building a brand new home on over 13 acres of pure bliss. This lot offers tons of privacy & a beautiful creek that is the only noise you can hear. You’re getting nature & peace but it gets better because Windy Hills Subdivision sits on the Dawson/Cherokee line so you have a quick 15 minute drive to downtown Ball Ground and 10 minute drive to Matt Town Center in Cumming. It's not everyday you have the opportunity to not only build on land like this but also be able to customize to your taste + pick out the finishes. You might be sold on the land but what about the home design plans? They will exceed your expectations too! A few of the exterior design features include 3 car garage, mahogany front door, board & batten exterior, cedar posts & cedar beams, metal roof above the porches and almost 900 sq ft of porches between the rocking chair front porch & back porch. Some Interior design highlights include over 2,700 sq ft with 4 bedrooms including a owners suite oasis that connects to laundry room, mudroom, home office, walk in pantry, vaulted family room, wood burning fire place, more wood beams, and a beautiful open kitchen, and last but not certainly not least windows overlooking the back porch & views. This Dream Home has everything you want, all that's missing is you!
- Type:
- Single Family
- Sq.Ft.:
- 1,896
- Status:
- NEW LISTING
- Beds:
- 3
- Lot size:
- 0.11 Acres
- Year built:
- 2021
- Baths:
- 3.00
- MLS#:
- 7392486
- Subdivision:
- Sosebee Pointe
ADDITIONAL INFORMATION
Motivated Seller !! Don't miss this deal! 3 bedroom 2.5 bath traditional like new home built in 2021! Well maintained residence is located in the Sosebee Pointe Subdivision in Dawsonville. The home has updated tile master shower, new paint ,white subway tile backsplash in the kitchen, backyard landscaping, luxurious vinyl planked floors on main level and carpeted upper level! Sosebee Pointe Subdivision is conveniently located to Ga 400, schools and shopping! No rental restrictions!
$1,425,000
920 Elliott Road Dawsonville, GA 30534
- Type:
- Single Family
- Sq.Ft.:
- 3,452
- Status:
- NEW LISTING
- Beds:
- 5
- Lot size:
- 0.58 Acres
- Year built:
- 1982
- Baths:
- 5.00
- MLS#:
- 10305952
- Subdivision:
- Lake Lanier
ADDITIONAL INFORMATION
Live the Lake Lanier Dream in this Completely Renovated Gem! LIMITED-TIME BONUS OFFER: With a STRONG OFFER, the Seller will contribute $10,000 to your bottom line to use as you wish! Use it for closing costs, rate buy-down, or Buyer's choice. This stunning lakefront home is your chance to upgrade your life. Imagine pulling your boat straight to your private dock, skipping the crowded marina, and maximizing your time on the water. Step inside and discover a luxurious retreat. The designer kitchen will inspire your culinary creativity with top-of-the-line appliances and an expanded pantry that can hold everything you need. The sparkling new bathrooms offer a spa-like experience, perfect for unwinding after a day on the lake. Melt away stress in the frameless glass showers or soak in the freestanding garden tub in the primary bath. This private oasis is your escape from the everyday. But the luxury doesn't stop there. Fresh paint, cedar beams that add a touch of rustic charm, and gleaming hardwood floors throughout create a warm and inviting atmosphere. Need a break from lake adventures? Relax on the massive screened porch with brand-new screens and doors. It's the perfect spot for sipping cocktails with friends or enjoying a quiet afternoon nap. Feeling victorious after a day on the water? Grill up some burgers on the brand-new grilling deck. Plus, the short, level dock path makes getting to your boat a breeze. This meticulously updated home isn't just move-in ready, it's future-proofed. Dual hot water heaters, new cabinetry, lighting, plumbing fixtures, and PEX piping ensure peace of mind. Added insulation keeps you comfortable year-round, and smart thermostats provide ultimate convenience. Bonus points: New doors, deck and stairs, modern hardware, fresh paint inside and out, a revamped garage with new windows and openers, and fresh landscaping make this a showstopper. Plus, there's ample parking for your guests! This isn't just a house, it's a lifestyle. Embrace the convenience of lakefront living with easy access to GA-400, shopping, dining, and entertainment. Leave the landlocked life behind and schedule a showing today to experience lakefront living at its finest - and most relaxing! No rent restrictions here, so move in and start making memories! Detailed info package and renovations list available on request.
$4,100,000
837 Fausetts Lake Road Dawsonville, GA 30534
- Type:
- Single Family
- Sq.Ft.:
- 13,168
- Status:
- NEW LISTING
- Beds:
- 13
- Lot size:
- 68.87 Acres
- Year built:
- 1996
- Baths:
- 13.00
- MLS#:
- 10292979
ADDITIONAL INFORMATION
Private paradise in the heart of North Georgia! Whether you dream of running your own bed & breakfast, hosting retreats for your organization, owning a private family sanctuary or running a wedding venue against a backdrop of natural splendor, this one-of-a-kind property offers endless possibilities. Situated on 68 acres of nature's finest work, this extraordinary property includes a main house, cottage, guest lodge, caretaker's building, 2 ponds, a dock with gazebo, a large campfire area and private hiking trails running along Amicalola Creek. From the gated entrance, the creek guides you to the main house which features custom stone exterior, wraparound covered front porch overlooking the pond, dock, and gazebo, living room, dining room, 2 story great room, open chef's kitchen, professional prep kitchen, laundry, office, 1 bedroom/1 half baths on main level, 2 bedrooms/2 baths upstairs, 1 bed/1 bath apartment over the garage (including kitchenette), patios for grilling and a 2 car garage. This building is handicapped accessible. Next door, the serene guest cottage awaits with wraparound covered porch, pond, full kitchen, living room, 2 bedrooms/1 bath on main, laundry, 3 bedrooms/2 baths up plus bonus room (yoga, office, study, meditation). Continue down the road, past the private River Trail hiking paths along the creek, to the crown jewel of this property: the custom-built 3 story lodge on its own hill, constructed of handcut logs and stone, where rustic elegance meets contemporary comfort. On the lower level, this masterpiece includes living room with fireplace, 1 bedroom/1 bath, storage, laundry and garage. On the main level, the soaring great room made of intricately carved custom woodwork gives alpine chalet vibes and includes stone fireplace, full kitchen, 2 bedrooms/2 baths (1 is handicapped accessible) and large deck with picturesque views. On the top level, you will find 2 bedrooms/2 baths, each with their own decks, and large loft space overlooking the great room. This building is handicapped accessible. Backing up to the pristine wilderness of the National Forest, this property is conveniently located near Amicalola Falls, providing easy access to outdoor adventures and recreational activities. Highway access is only 21 miles away. Two generators are on site. All furnishings and fixtures convey with property, and sale is "as-is". This is the perfect canvas for creating experiences that will last a lifetime. Don't miss your chance to own a piece of paradise in North Georgia-schedule your private tour today!
- Type:
- Single Family
- Sq.Ft.:
- n/a
- Status:
- NEW LISTING
- Beds:
- 4
- Lot size:
- 0.5 Acres
- Year built:
- 2020
- Baths:
- 3.00
- MLS#:
- 10293673
- Subdivision:
- Oakdale
ADDITIONAL INFORMATION
MULTIPLE OFFERS RECEIVED. CALLING FOR HIGHEST AND BEST! Nestled in close proximity to schools and parks in sought after Historic Downtown Dawsonville, this exceptional ranch-style gem transcends the notion of mere housing- It's truly a lifestyle. Expansive windows bathe the interior in natural light, seamlessly merging indoor and outdoor realms. Every aspect, scrupulously selected, encapsulates the essence of modern living-from the inviting upgraded flooring and wood work to the contemporary lighting fixtures. High ceilings and impeccable scale create a sense of comfort and warmth in an infinitely livable space. The open kitchen is a culinary haven, featuring sleek cabinetry, bespoke granite countertops, and state-of-the-art electric appliances-a dream for both gourmet cooking and casual dining. Tucked away from the secondary bedrooms, the oversized primary bedroom suite offers a retreat of luxury. Complete with an ensuite bathroom with double vanities, shower and garden tub and a walk-in closet adjacent to the laundry room. Upstairs, you will find a fourth bedroom with an ensuite full bathroom above the garage. Outside, the fenced rear yard beckons-a peaceful and private oasis. ideal for al fresco gatherings or quiet contemplation. This home, meticulously cared for, promises not just a dwelling, but a haven of serene living. Conveniently located near shopping, and top-rated schools, 25 Kenneth Drive offers the perfect blend of rural tranquility and modern convenience. Don't miss your opportunity to experience the timeless elegance and effortless sophistication of this craftsman inspired masterpiece. Hurry and schedule your showing today and prepare to fall in love with your new sanctuary!
- Type:
- Single Family
- Sq.Ft.:
- 2,350
- Status:
- NEW LISTING
- Beds:
- 3
- Lot size:
- 1.5 Acres
- Year built:
- 2001
- Baths:
- 2.00
- MLS#:
- 10305430
- Subdivision:
- Fern Park
ADDITIONAL INFORMATION
4 CAR GARAGE ON 1.5 ACRE PRIVATE LOT!!! RANCH w/BONUS ROOM UP! This cozy ranch home has been very well maintained. OVERSIZED (39L x 24.5W) extra 2 car garage /workshop with driveway and attic space above for storage! Home features 2022 HVAC and water heater and also brand new flooring throughout in 2022! Kitchen has unique granite countertops, tile backsplash, white cabinets, custom drawers, 2023 dishwasher, 2022 faucet, bar seating, and s/s appliances. Wonderful master with tray ceiling, large windows, great walk-in closet and ensuite with dual vanities and separate tub/ shower and tile flooring. Two secondary bedrooms on opposite side of the home. Family room with stone fireplace and beautiful views into back yard. Bonus room upstairs with storage / book shelves and LOTS of ATTIC STORAGE w/ doors you can walk into. This is a coveted, established neighborhood you will fall in love with!
$379,900
6212 Jett Road Dawsonville, GA 30534
- Type:
- Single Family
- Sq.Ft.:
- 3,640
- Status:
- NEW LISTING
- Beds:
- 3
- Lot size:
- 1 Acres
- Year built:
- 1997
- Baths:
- 2.00
- MLS#:
- 10305192
ADDITIONAL INFORMATION
Discover the comfort and care in this well-maintained Ranch nestled in Dawsonville, within the sought-after Forsyth County School district. With only two proud owners, this residence has been meticulously looked after. Enjoy peace of mind with a roof and appliances that are a mere three years old, while the HVAC/furnace system boasts youthfulness at less than five years old. The septic tank received professional servicing just two years ago, with newly replaced lines. Step outside onto not one, but two decks-a charming rocking chair front porch, and a spacious rear deck accessible from within, offering serene views of the sprawling private wooded 1-acre lot. Inside, original hardwoods grace the main floor, lending timeless elegance to the living space. Cozy up by the fireplace featuring a wood-burning insert, capable of enveloping the entire home in warmth during winter months. Downstairs, a generous unfinished basement awaits your personal touch, already equipped with some drywall and convenient workshop space. This residence isn't just a home; it's a testament to thoughtful maintenance and enduring quality. Come see this soon, it will not last.
- Type:
- Townhouse
- Sq.Ft.:
- 1,842
- Status:
- NEW LISTING
- Beds:
- 3
- Lot size:
- 0.09 Acres
- Year built:
- 2024
- Baths:
- 3.00
- MLS#:
- 7391667
- Subdivision:
- CROSBY SQUARE
ADDITIONAL INFORMATION
Welcome to Crosby Square, Century Communities stunning new townhome community in Dawsonville conveniently located within walking distance of shopping and entertainment. Crosby Square feature large pool and cabana plus sidewalks and streetlights. Newly designed Sawnee floorplan with modern open concept featuring large kitchen island overlooking great room with floor to ceiling fireplace. Our kitchen includes painted white cabinets, granite countertops, and full tile backsplash. The main level, all bathrooms, and laundry include luxury vinyl plank flooring sure to wow. Large primary suite includes walk in closet and private bathroom with large walk in shower and linen closet. Oversized laundry room on the second floor with convenient access to bedrooms. PHASE 2 OPEN NOW!! Home is currently under construction. This home is an end unit.
$1,025,000
411 Robert Gibby Road Dawsonville, GA 30534
- Type:
- Single Family
- Sq.Ft.:
- 4,064
- Status:
- NEW LISTING
- Beds:
- 3
- Lot size:
- 25.22 Acres
- Year built:
- 1993
- Baths:
- 4.00
- MLS#:
- 10305102
ADDITIONAL INFORMATION
If you want an incredible NON cookie cutter home with acreage, look no further! Beautiful estate home with pool on 25 private acres in Dawsonville will steal your heart! This home and property is like something out of a magazine. The home is so well cared for and has a newly remodeled kitchen and primary bathroom and many updates. Open inviting floor-plan that has wonderful natural daylight. Home boasts new paint, fixtures, crown molding, plantation shutters, and hardwood floors throughout. The kitchen has new quartz counters, designer backsplash, and high end appliances including a sub zero wolf fridge, new wine fridge, Bosch dishwasher and warming drawer. The Primary Bathroom is all remodeled and features a steam room with a shower! All bedrooms are generous sized and the upstairs bedroom features a loft perfect for a playroom or office and the room even has a cedar closet. Laundry room features nice cabinets for storage and a utility sink.The exterior is just STUNNING! Off the back of a home is an oversized screen porch overlooking a beautiful private pool. The home has a wonderful garden and lovely landscaping all around the home. There is a huge barn perfect for storage. Excellent Schools and location! Low taxes due to 10 year conservation!
- Type:
- Townhouse
- Sq.Ft.:
- n/a
- Status:
- NEW LISTING
- Beds:
- 3
- Lot size:
- 0.09 Acres
- Year built:
- 2024
- Baths:
- 3.00
- MLS#:
- 10305045
- Subdivision:
- Crosby Square
ADDITIONAL INFORMATION
Welcome to Crosby Square, Century Communities stunning new townhome community in Dawsonville conveniently located within walking distance of shopping and entertainment. Crosby Square feature large pool and cabana plus sidewalks and streetlights. Newly designed Sawnee floorplan with modern open concept featuring large kitchen island overlooking great room with floor to ceiling fireplace. Our kitchen includes painted white cabinets, granite countertops, and full tile backsplash. The main level, all bathrooms, and laundry include luxury vinyl plank flooring sure to wow. Large primary suite includes walk in closet and private bathroom with large walk in shower and linen closet. Oversized laundry room on the second floor with convenient access to bedrooms. PHASE 2 OPEN NOW!! Home is currently under construction. This home is an end unit.
$395,000
91 Makers Way Dawsonville, GA 30534
- Type:
- Single Family
- Sq.Ft.:
- 2,050
- Status:
- NEW LISTING
- Beds:
- 3
- Lot size:
- 0.59 Acres
- Year built:
- 2017
- Baths:
- 2.00
- MLS#:
- 10304741
- Subdivision:
- Crawford Falls
ADDITIONAL INFORMATION
This spacious craftsman style ranch built in 2017 awaits your family! Located in the swim/tennis community of Crawford Falls, this 3/2 ranch has a generous-sized bonus room over the garage perfect for an office, media room, playroom, or 4th bedroom. The bright kitchen has granite countertops, white shaker cabinets, upgraded lighting, and stainless steel appliances. A walk-in pantry area leads to the 2-car garage and upstairs to the large bonus room. The open concept living room boasts a stone fireplace with built in bookshelves on each side. Relax on the covered back patio with ceiling fans & string lights. Master bedroom has tray ceilings and a walk-in custom closet. Both bathrooms have granite countertops with upgrades in shower heads and lighting. Zoned HVAC, upgraded septic line, dual shower head in master bath - come see the many, many upgrades on this fabulous 2017 home. Enjoy the summer months in the saltwater pool or play tennis at the great neighborhood amenities within Crawford Falls. Fiber optic cable is available in this amazing neighborhood for fast internet. Enjoy rural living while still being conveniently located to Dawsonville, Dahlonega, Hwy 400, parks, wineries, UNG, shopping, and more!
$1,395,000
1130 Hwy 9 North Dawsonville, GA 30534
- Type:
- Single Family
- Sq.Ft.:
- 3,600
- Status:
- NEW LISTING
- Beds:
- 4
- Lot size:
- 8 Acres
- Year built:
- 2019
- Baths:
- 4.00
- MLS#:
- 10304002
ADDITIONAL INFORMATION
Welcome to your dream oasis at 1130 Hwy 9 North, nestled just a half mile away from historical downtown Dawsonville. This exquisite estate offers a perfect blend of luxury, comfort, and tranquility, making it an ideal retreat. Step into elegance as you enter this meticulously crafted home boasting 4 spacious bedrooms, each thoughtfully designed to provide ample space for relaxation and rejuvenation. From the moment you arrive, you'll be greeted with unique design features curated by the owner/builder. An abundance of natural light and stunning architectural details fill this home with warmth. The heart of this home is undoubtedly the gourmet kitchen, featuring stainless steel appliances, custom cabinetry, and expansive granite countertops, making it a chef's paradise for culinary creations and entertaining guests with ease. Adjacent to the kitchen, the inviting family room offers a cozy fireplace with 15ft vaulted ceiling. Escape to the luxurious primary suite, where serenity awaits with its spa-like ensuite bathroom and oversized walk-in closet, providing a private sanctuary to unwind after a long day. Three additional bedrooms offer versatility for guests with one being on the upper floor. The main level also provides an office/formal living room with striking custom barn doors and a spacious dining room. Step outside to your own private oasis overlooking open pastures. Lounge by the newly installed pool under the Georgia sun surrounded by lush landscaping and mature trees, creating a serene ambiance for outdoor relaxation and entertaining all on 8.69 acres. Conveniently located in Dawsonville GA, this home offers easy access to top-rated schools, shopping, dining, and entertainment options, providing the perfect balance of convenience and luxury living. Don't miss your opportunity to own this exceptional residence. Schedule your private showing today and make your dream lifestyle a reality!
$2,250,000
3406 Highway 136 E Dawsonville, GA 30534
- Type:
- Single Family
- Sq.Ft.:
- 1,392
- Status:
- NEW LISTING
- Beds:
- 3
- Lot size:
- 40 Acres
- Year built:
- 2019
- Baths:
- 4.00
- MLS#:
- 10304265
ADDITIONAL INFORMATION
The Homestead on Harter Creek. Welcome to a lifestyle lifted from the pages of Garden and Gun. Take in the driveway, flanked by hundreds of yards of hand hewn fencing, all cut from the property. Every detail thoughtfully installed with ease of operation and safety but always a nod to style and design. At the center of this working farm is a tailored home,with radiant heat floors atop a fully functioning barn.The home is flush with custom touches, interior design in every detail. Open ceilings with exposed beams, a wood burning stove nestled in a brick surround, the ultimate in functionality and safety. High end papered bedroom walls flow seamlessly into the spa inspired bathrooms, both with walk in closets complimented with custom wood shelving. Notice the hand selected custom window treatments ( including Roman Shades) throughout each room. The sleeping loft is a guest favorite! Casement windows throughout, all with sweeping views of your work and your passions. There is even a dumbwaiter to make groceries and firewood a breeze. Large open living spaces compliment the interior, the exterior porches and the thick pea gravel grounds. Take time to appreciate the custom barn doors complimented by 5 gas burning lanterns that open to your 4 stall, 3 chandelier barn including a full stone bathroom, office, storage and an exercise room. A short walk away is the Creek House, a one room getaway nestled in a cloud of indigenous fern and wrapped in a bustling creek. Additional buildings include a fully enclosed chicken coop with lighting and an interior fan, a farm stand shed with working electric including an additional laundry area with instantaneous hot water and a covered tractor/implement shed on a concrete pad. This is the one. This is the one that shows you ...It doesn't all have to be dirty work...
- Type:
- Townhouse
- Sq.Ft.:
- 2,159
- Status:
- NEW LISTING
- Beds:
- 3
- Lot size:
- 0.04 Acres
- Year built:
- 2007
- Baths:
- 3.00
- MLS#:
- 7390759
- Subdivision:
- Riley Place
ADDITIONAL INFORMATION
Welcome to your new home. This charming Townhome offers 3 bedrooms and 3 baths. Upon entering there are hardwood floors throughout. First floor owners suite and bath, family room, kitchen, laundry, dining room and another full bath. Upstairs ther is a large loft area and two bedrooms with a shared bath. Newly painted interior, new carpet upstairs, new stove. Yard area is open, great for entertaining. Riley Place is conveniently located near shopping, restaurants and GA 400. Preferred closing attorney Campbell and Brannon-Alpharetta. New roof to be installed June 2024.
- Type:
- Single Family
- Sq.Ft.:
- n/a
- Status:
- NEW LISTING
- Beds:
- 5
- Lot size:
- 1.37 Acres
- Year built:
- 2002
- Baths:
- 3.00
- MLS#:
- 10303818
- Subdivision:
- Blacks Mill Creek
ADDITIONAL INFORMATION
This 5 Bedroom/2.5 Bathroom Home Has an Oversized Rocking Chair Front Porch and is Nestled on a 1.37 Acre Lot with a Creek w/No HOA! This Bright Open Floorplan Boasts a Spacious Living Room with Wood Burning Fireplace and Ceiling Fan. Chef's Kitchen with Stainless Steel Appliances, Built-in Microwave, Gas Range, Island, Custom Cabinets, Tiled Backsplash, Accent Lighting, Breakfast Bar and Breakfast Area with Bay Windows and Chandelier. Guest Suite on Main. Oversized Poured Patio is Great for Relaxing or Entertaining. Large Master Suite w/Dual Trey Ceiling and Fan. Vaulted Master Spa w/Sky Light, Dual Vanities, Large Jetted Tub, Updated Light Fixtures, Tiled Shower and His/Her Closets. Two Spacious Secondary Bedrooms Up and Large Bonus Room That Would Make a Great Media/Recreation Area or Potential 5th Bedroom! Fantastic Location and Convenient to Schools, Shopping and Entertainment.

The data relating to real estate for sale on this web site comes in part from the Broker Reciprocity Program of Georgia MLS. Real estate listings held by brokerage firms other than this broker are marked with the Broker Reciprocity logo and detailed information about them includes the name of the listing brokers. The broker providing this data believes it to be correct but advises interested parties to confirm them before relying on them in a purchase decision. Copyright 2024 Georgia MLS. All rights reserved.
Price and Tax History when not sourced from FMLS are provided by public records. Mortgage Rates provided by Greenlight Mortgage. School information provided by GreatSchools.org. Drive Times provided by INRIX. Walk Scores provided by Walk Score®. Area Statistics provided by Sperling’s Best Places.
For technical issues regarding this website and/or listing search engine, please contact Xome Tech Support at 844-400-9663 or email us at xomeconcierge@xome.com.
License # 367751 Xome Inc. License # 65656
AndreaD.Conner@xome.com 844-400-XOME (9663)
750 Highway 121 Bypass, Ste 100, Lewisville, TX 75067
Information is deemed reliable but is not guaranteed.
Dawsonville Real Estate
The median home value in Dawsonville, GA is $415,000. This is higher than the county median home value of $249,600. The national median home value is $219,700. The average price of homes sold in Dawsonville, GA is $415,000. Approximately 52.37% of Dawsonville homes are owned, compared to 34.27% rented, while 13.36% are vacant. Dawsonville real estate listings include condos, townhomes, and single family homes for sale. Commercial properties are also available. If you see a property you’re interested in, contact a Dawsonville real estate agent to arrange a tour today!
Dawsonville, Georgia has a population of 2,610. Dawsonville is more family-centric than the surrounding county with 35.23% of the households containing married families with children. The county average for households married with children is 26.87%.
The median household income in Dawsonville, Georgia is $51,576. The median household income for the surrounding county is $62,284 compared to the national median of $57,652. The median age of people living in Dawsonville is 32.2 years.
Dawsonville Weather
The average high temperature in July is 86.3 degrees, with an average low temperature in January of 26.4 degrees. The average rainfall is approximately 56.5 inches per year, with 0.5 inches of snow per year.
