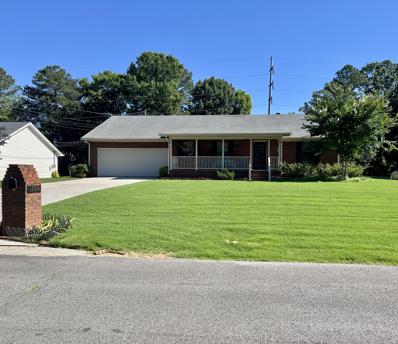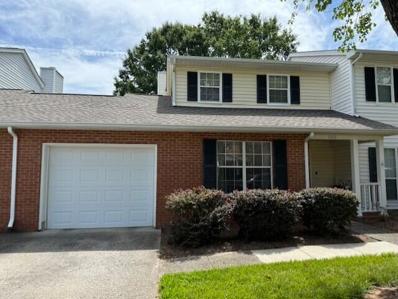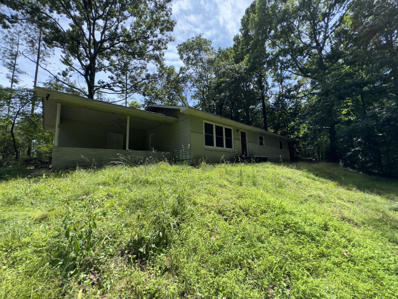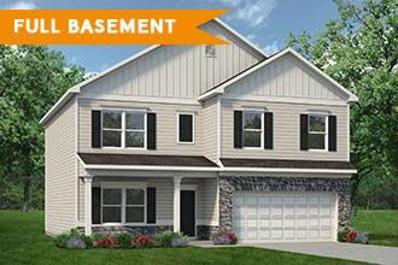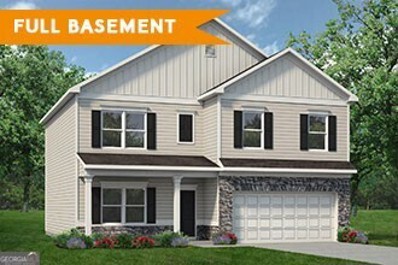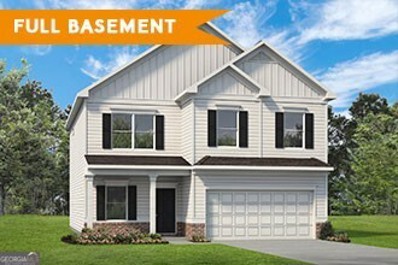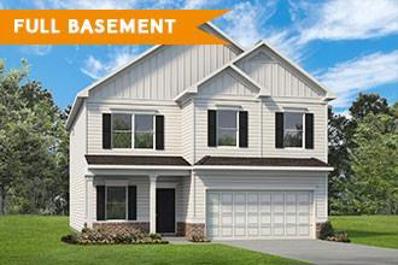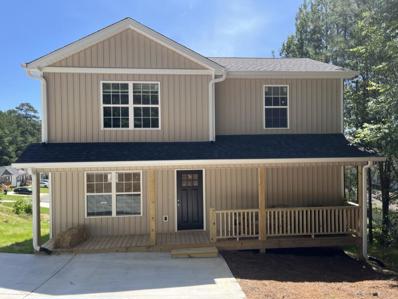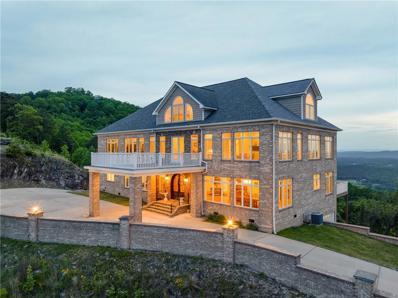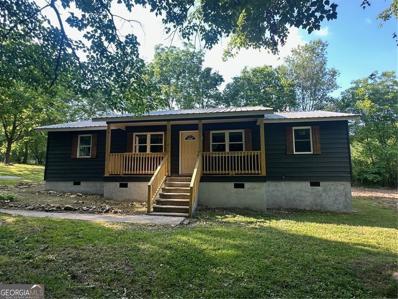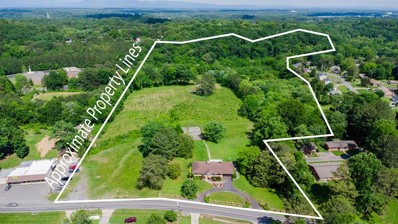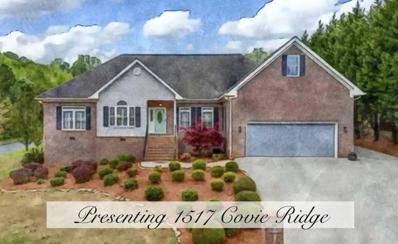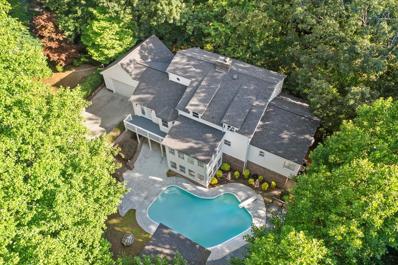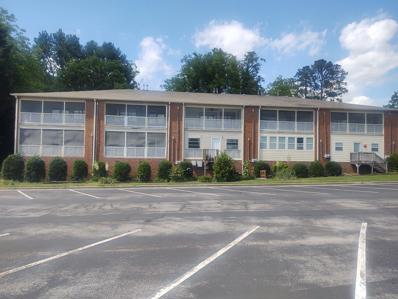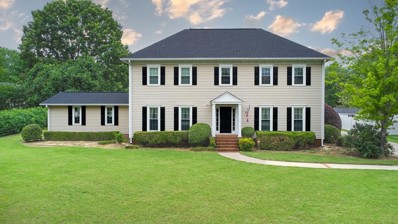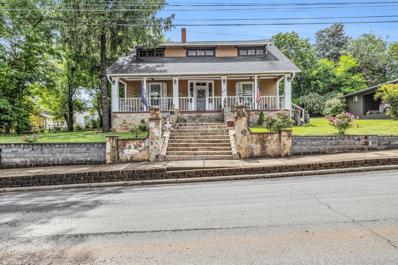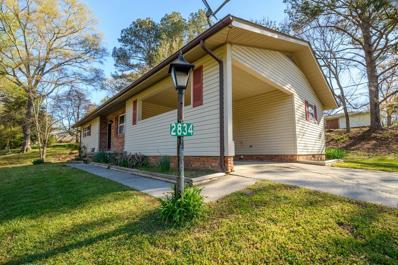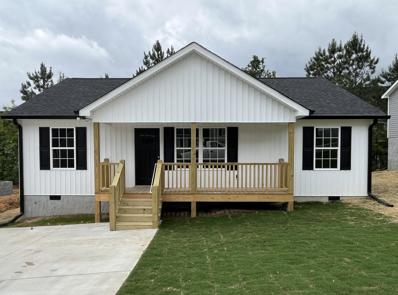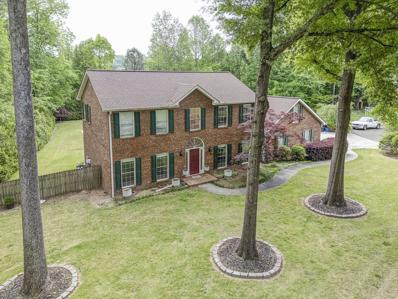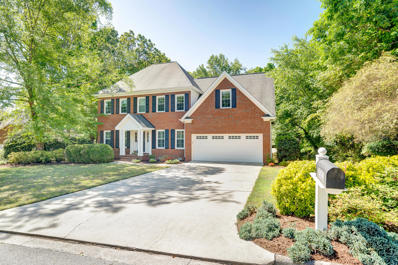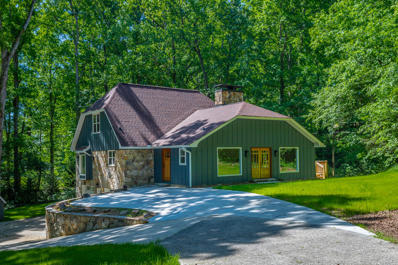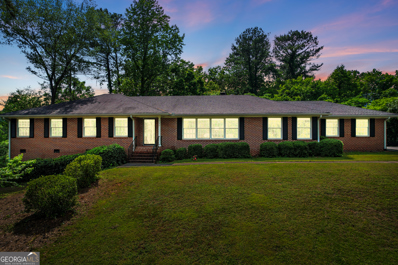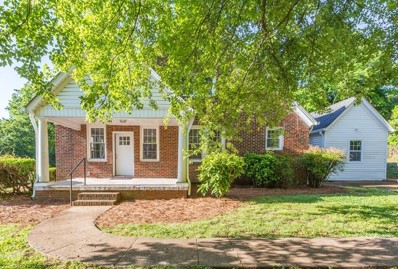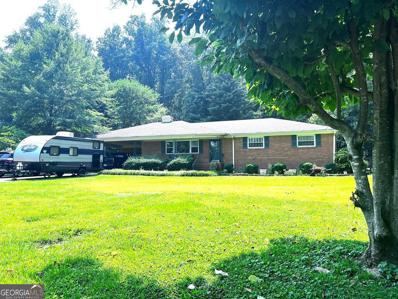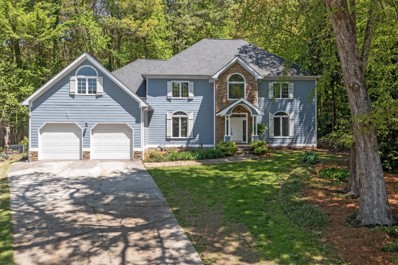Dalton GA Homes for Sale
$315,000
708 Holland Ave Dalton, GA 30720
- Type:
- Single Family
- Sq.Ft.:
- 1,886
- Status:
- NEW LISTING
- Beds:
- 3
- Lot size:
- 0.49 Acres
- Year built:
- 1988
- Baths:
- 2.00
- MLS#:
- 1393575
- Subdivision:
- Springdale
ADDITIONAL INFORMATION
- Type:
- Single Family
- Sq.Ft.:
- 1,688
- Status:
- NEW LISTING
- Beds:
- 3
- Lot size:
- 0.15 Acres
- Year built:
- 1985
- Baths:
- 2.00
- MLS#:
- 1393522
- Subdivision:
- None
ADDITIONAL INFORMATION
$125,000
237 Forest Hill Rd Dalton, GA 30720
- Type:
- Single Family
- Sq.Ft.:
- 1,374
- Status:
- NEW LISTING
- Beds:
- 3
- Lot size:
- 0.9 Acres
- Year built:
- 1960
- Baths:
- 2.00
- MLS#:
- 1393367
- Subdivision:
- None
ADDITIONAL INFORMATION
- Type:
- Single Family
- Sq.Ft.:
- 2,372
- Status:
- NEW LISTING
- Beds:
- 4
- Lot size:
- 0.17 Acres
- Year built:
- 2024
- Baths:
- 3.00
- MLS#:
- 7399015
- Subdivision:
- Hopewell Manor
ADDITIONAL INFORMATION
Move in Ready July 2024! The McGinnis plan with an unfinished BASEMENT located in Hopewell Manor by Smith Douglas Homes. This community is located less than 30 miles from Chattanooga and only 20 minutes from the Chattanooga Airport! With a wide welcoming front entry leading to a study, this popular plan features an open kitchen with upgraded cabinets, granite counters, an island, corner pantry overlooking the adjacent breakfast area and fireside family room. Convenient access to the deck makes grilling and enjoying the yard a breeze! Upstairs, you'll find the spacious Owner's suite and three secondary bedrooms, each with a walk-in closet. A large secondary bath and ample laundry room are located off the open loft. Nine foot ceilings are on both levels. The unfinished basement offers endless possibilities for your lifestyle. Photos representative of plan not of actual home being built. Ask about Seller incentives with the use of preferred lender.
- Type:
- Single Family
- Sq.Ft.:
- 2,372
- Status:
- NEW LISTING
- Beds:
- 4
- Lot size:
- 0.17 Acres
- Year built:
- 2024
- Baths:
- 3.00
- MLS#:
- 10313206
- Subdivision:
- Hopewell Manor
ADDITIONAL INFORMATION
Move in Ready July 2024! The McGinnis plan with an unfinished BASEMENT located in Hopewell Manor by Smith Douglas Homes. This community is located less than 30 miles from Chattanooga and only 20 minutes from the Chattanooga Airport! With a wide welcoming front entry leading to a study, this popular plan features an open kitchen with upgraded cabinets, granite counters, an island, corner pantry overlooking the adjacent breakfast area and fireside family room. Convenient access to the deck makes grilling and enjoying the yard a breeze! Upstairs, you'll find the spacious Owner's suite and three secondary bedrooms, each with a walk-in closet. A large secondary bath and ample laundry room are located off the open loft. Nine foot ceilings are on both levels. The unfinished basement offers endless possibilities for your lifestyle. Photos representative of plan not of actual home being built. Ask about Seller incentives with the use of preferred lender.
- Type:
- Single Family
- Sq.Ft.:
- 2,565
- Status:
- NEW LISTING
- Beds:
- 5
- Lot size:
- 0.17 Acres
- Year built:
- 2024
- Baths:
- 3.00
- MLS#:
- 10312921
- Subdivision:
- Hopewell Manor
ADDITIONAL INFORMATION
Move in Ready October 2024! The Harrington plan with an unfinished BASEMENT located in the Hopewell Manor community by Smith Douglas Homes. This community is located less than 30 miles from Chattanooga and only 20 minutes from the Chattanooga Airport! The Harrington offers a wonderful oversized second story Owners Suite with luxurious bath with a separate shower and Garden tub and double sink vanity. Three additional bedrooms and laundry on the second level AND a bedroom and full bath on the main level!!! This floorplan features an open kitchen with upgraded cabinets, and granite counters that is adjacent to the fireside amily room. Enjoy your yard from the deck or patio!! Vinyl Plank floors on the main floor in living areas make for easy maintenance. Nine foot ceilings are on both levels. The unfinished basement offers endless possibilities. Photos representative of plan not of actual home being built. Ask about Seller incentives with the use of preferred lender.
- Type:
- Single Family
- Sq.Ft.:
- 2,565
- Status:
- NEW LISTING
- Beds:
- 5
- Lot size:
- 0.17 Acres
- Year built:
- 2024
- Baths:
- 3.00
- MLS#:
- 7398714
- Subdivision:
- Hopewell Manor
ADDITIONAL INFORMATION
Move in Ready October 2024! The Harrington plan with an unfinished BASEMENT located in the Hopewell Manor community by Smith Douglas Homes. This community is located less than 30 miles from Chattanooga and only 20 minutes from the Chattanooga Airport! The Harrington offers a wonderful oversized second story Owners Suite with luxurious bath with a separate shower and Garden tub and double sink vanity. Three additional bedrooms and laundry on the second level AND a bedroom and full bath on the main level!!! This floorplan features an open kitchen with upgraded cabinets, and granite counters that is adjacent to the fireside amily room. Enjoy your yard from the deck or patio!! Vinyl Plank floors on the main floor in living areas make for easy maintenance. Nine foot ceilings are on both levels. The unfinished basement offers endless possibilities. Photos representative of plan not of actual home being built. Ask about Seller incentives with the use of preferred lender.
$249,900
106 Roslyn Ct Dalton, GA 30720
- Type:
- Single Family
- Sq.Ft.:
- 1,440
- Status:
- Active
- Beds:
- 3
- Lot size:
- 0.12 Acres
- Year built:
- 2024
- Baths:
- 2.00
- MLS#:
- 1392967
- Subdivision:
- None
ADDITIONAL INFORMATION
$2,750,000
2515 Grandview Drive Dalton, GA 30720
- Type:
- Single Family
- Sq.Ft.:
- 11,334
- Status:
- Active
- Beds:
- 5
- Lot size:
- 12.24 Acres
- Year built:
- 2015
- Baths:
- 8.00
- MLS#:
- 7393504
- Subdivision:
- W Dickson
ADDITIONAL INFORMATION
Custom brick 5 bedroom, 7.5 bath home perfectly positioned on a 12.24 acre lot with stunning 360 degree views of the valley, our local mountains and all the way to the Carolinas. Located at the peak of the neighborhood at the end of the cul-de-sac, the wonderfully natural setting provides wooded privacy and both stunning sunrises and sunsets from the multiple outdoor living spaces. The home boasts hardwood and tile floors throughout, arched doorways, a multitude of casement windows with views from almost every room in the house, oversized rooms, an open floor plan, the primary suite on the main, multiple living spaces, a daylight basement, elevator access to 3 of the 4 levels, a circular driveway with a double garage, and additional covered parking under the rear deck and the front porte-cochere. Entry to the home is via the dramatic 2 story foyer with a sweeping staircase and arched doorways to the formal dining room and office. The kitchen is open to a breakfast and keeping area which in turn opens to a large gathering room. The kitchen has granite countertops, tile backsplash, under-cabinet lighting, a center island with a raises dining bar and extra sink, stainless appliances, and a walk-in pantry. The family room has a gas fireplace, a full bath, double doors to the primary suite and sliding glass door to the rear deck, providing a wonderful flow for indoor to outdoor entertaining. The primary bedroom also has access to the deck, a gas fireplace, a fantastic walk-in closet, a 2nd walk-in closet and the primary bath with marble tile, dual granite vanity, jetted tub and separate shower with tile surround. The 2nd level has a circular landing overlooking the foyer and 2 sets of French doors to a fabulous sunroom with marble tile, another gas fireplace, a powder room, and the steps to the 3rd floor. There are also two primary quality suites with private baths boasting jetted tubs and separate tiled showers. One of the suites also has access to a private balcony. The upper level is versatile and has a sitting area with a full bath, a central bonus or family room and a large rec room. Head downstairs to the basement where you will find another living area with the 4th gas fireplace, a full bath, a laundry room with access to the garage plus 2 additional bedrooms, one of which has a private bath. There is separate access from the rear driveway, so this level could easily be utilized for extended guests. Feels like you are in your own little world, but you are only 5 minutes from the interstate. Minutes from downtown Dalton and 30 minutes from Chattanooga, so please call for more information and to schedule your private showing today. Information is deemed reliable, but not guaranteed. Buyer to verify any and all information they deem important.
$239,900
4263 Louise Lane SW Dalton, GA 30720
- Type:
- Single Family
- Sq.Ft.:
- n/a
- Status:
- Active
- Beds:
- 4
- Lot size:
- 1.5 Acres
- Year built:
- 1979
- Baths:
- 2.00
- MLS#:
- 10305859
- Subdivision:
- None
ADDITIONAL INFORMATION
Welcome home! Your stunning property features 4 bedrooms and 2 full baths, all completely remodeled. Enjoy a brand new kitchen and bathrooms with sleek stainless steel appliances. The home has been updated with new windows, a metal roof, water heater, HVAC, and fresh flooring and paint throughout. Situated on a spacious and private 1.5-acre lot, this classic ranch-style home offers modern amenities perfect for families looking for space and comfort. This home is part of a vibrant community with a rich history. Enjoy nearby parks, hiking trails, and recreational activities. Convenient access to shopping, dining, and local events ensures youCOll have everything you need close to home. Come see this perfect blend of comfort and modern living!
$850,000
1919 Dug Gap Road Dalton, GA 30720
- Type:
- Single Family
- Sq.Ft.:
- 2,103
- Status:
- Active
- Beds:
- 4
- Lot size:
- 25.91 Acres
- Year built:
- 1964
- Baths:
- 3.00
- MLS#:
- 2656235
ADDITIONAL INFORMATION
Discover the potential of 1919 Dug Gap Road, Dalton, Georgia, where 25.91 acres of serene landscape meet a charming 4-bedroom, 3-bath brick ranch. The home welcomes you with a spacious layout that includes a formal living room, a cozy family room, and a den, providing ample space for relaxation and entertainment. The eat-in kitchen is perfect for casual meals, while the formal dining room is ready for your special gatherings. The large master suite is a true haven, featuring a luxurious jetted tub along with a tub and shower combo. Step outside to a covered back deck that overlooks a fenced-in backyard and a concrete patio, offering a perfect spot for outdoor dining and leisure. With its vast acreage and versatile living spaces, 1919 Dug Gap Road is brimming with possibilities!
$479,000
1517 Covie Ridge Dalton, GA 30720
- Type:
- Single Family
- Sq.Ft.:
- 2,357
- Status:
- Active
- Beds:
- 4
- Lot size:
- 0.28 Acres
- Year built:
- 2005
- Baths:
- 3.00
- MLS#:
- 1392101
- Subdivision:
- None
ADDITIONAL INFORMATION
$499,000
807 Katlau Drive Dr Dalton, GA 30720
- Type:
- Single Family
- Sq.Ft.:
- 4,798
- Status:
- Active
- Beds:
- 4
- Lot size:
- 2.51 Acres
- Year built:
- 1977
- Baths:
- 5.00
- MLS#:
- 1392077
- Subdivision:
- Hickory Hills
ADDITIONAL INFORMATION
- Type:
- Single Family
- Sq.Ft.:
- 1,180
- Status:
- Active
- Beds:
- 2
- Lot size:
- 0.07 Acres
- Year built:
- 1984
- Baths:
- 2.00
- MLS#:
- 1392073
- Subdivision:
- None
ADDITIONAL INFORMATION
$525,000
1904 Kingston Court Dalton, GA 30720
- Type:
- Single Family
- Sq.Ft.:
- 3,343
- Status:
- Active
- Beds:
- 5
- Lot size:
- 0.46 Acres
- Year built:
- 1984
- Baths:
- 3.00
- MLS#:
- 2654853
- Subdivision:
- Fairington
ADDITIONAL INFORMATION
Welcome to this stately abode in the Fairington Subdivision inside Dalton City. This 5-bedroom, 3-bathroom residence is Nestled in a prime location which offers a quiet neighborhood setting as well as easy access to both Highway 52 and I-75. This home offers generously-sized bedrooms, a formal dining room, a spacious kitchen, a cozy den and a welcoming family room. Upstairs, the 4 bedrooms and 2 bathrooms ensure you will have space for everyone in your household. Step outside to discover your private oasis. The in-ground pool is accompanied by ample covered patio space which ensures your home will be THE destination for friends and family this summer. 1904 Kingston Ct offers a lifestyle of sophistication and comfort. Schedule a showing today and experience the best of Dalton Georgia!
$375,000
511 School St Dalton, GA 30720
- Type:
- Single Family
- Sq.Ft.:
- 2,525
- Status:
- Active
- Beds:
- 5
- Lot size:
- 0.25 Acres
- Year built:
- 1920
- Baths:
- 3.00
- MLS#:
- 1391445
- Subdivision:
- None
ADDITIONAL INFORMATION
$224,900
2834 Suncrest Dr Dalton, GA 30720
- Type:
- Single Family
- Sq.Ft.:
- 1,215
- Status:
- Active
- Beds:
- 2
- Lot size:
- 0.5 Acres
- Year built:
- 1962
- Baths:
- 1.00
- MLS#:
- 1389326
- Subdivision:
- Spring Heights
ADDITIONAL INFORMATION
$234,900
130 Roslyn Ct Dalton, GA 30720
- Type:
- Single Family
- Sq.Ft.:
- 1,232
- Status:
- Active
- Beds:
- 3
- Lot size:
- 0.1 Acres
- Year built:
- 2024
- Baths:
- 2.00
- MLS#:
- 1391598
- Subdivision:
- None
ADDITIONAL INFORMATION
$565,000
1099 Glen Cove Dr Dalton, GA 30720
- Type:
- Single Family
- Sq.Ft.:
- 2,474
- Status:
- Active
- Beds:
- 3
- Lot size:
- 0.72 Acres
- Year built:
- 1997
- Baths:
- 3.00
- MLS#:
- 1391548
- Subdivision:
- Forest Glen
ADDITIONAL INFORMATION
$519,000
2003 Coventry Dr Dalton, GA 30720
- Type:
- Single Family
- Sq.Ft.:
- 2,545
- Status:
- Active
- Beds:
- 4
- Lot size:
- 0.39 Acres
- Year built:
- 1992
- Baths:
- 3.00
- MLS#:
- 1391366
- Subdivision:
- Windermere
ADDITIONAL INFORMATION
$573,000
610 Audubon Way Dalton, GA 30720
- Type:
- Single Family
- Sq.Ft.:
- 2,800
- Status:
- Active
- Beds:
- 3
- Lot size:
- 1.07 Acres
- Year built:
- 1969
- Baths:
- 4.00
- MLS#:
- 1391319
- Subdivision:
- Judd
ADDITIONAL INFORMATION
$499,000
808 Atkinson Drive Dalton, GA 30720
- Type:
- Single Family
- Sq.Ft.:
- 2,554
- Status:
- Active
- Beds:
- 4
- Lot size:
- 0.84 Acres
- Year built:
- 2000
- Baths:
- 3.00
- MLS#:
- 10292530
- Subdivision:
- Judd
ADDITIONAL INFORMATION
*Price Improvement* Welcome to your new home in the heart of the esteemed Judd community, just a stone's throw from I75 in Dalton. Nestled amidst a plethora of amenities, this spacious abode boasts 2554 sqft of living space, ensuring comfort and convenience at every turn. Step inside to be greeted by the expansive living room, bathed in natural light from ample windows, beckoning you to unwind and entertain. Transition seamlessly into the generous dining area, perfect for hosting family gatherings, then discover the renovated kitchen, adorned with sleek granite countertops and a charming buffet-style nook for casual dining. The main level offers the primary bedroom, a serene retreat with an updated en-suite bath, featuring modern fixtures and elegant finishes. Additionally, two more sizable bedrooms and an updated second bath provide ample accommodation for family and guests, all adorned with hardwood floors for both style and functionality. Enjoy the warmth and ambiance of the den with its cozy fireplace, perfect for chilly evenings or intimate gatherings. Retreat to the screened-in back porch, offering serene views of nature, ideal for quiet relaxation. Venture downstairs to find a supplementary bedroom, an oversized bonus room, abundant storage, and a separate entrance, providing versatility and additional living space. (The basement space can be used in so many ways) Outside, a fenced backyard awaits, set amidst meticulously manicured grounds with mature trees and shrubs, imparting a welcoming ambiance. Conveniently located just minutes from shopping, dining, schools, and parks, and a short drive to Dalton State College, this home offers the perfect blend of privacy and accessibility. With Chattanooga a mere 25 minutes away and Kennesaw just 45 minutes by car, seize the opportunity to make this immaculate residence your own. New garage door to be installed. Contact us today to schedule your exclusive tour and elevate your lifestyle in this desirable area.
$545,000
302 Valley Dr Dalton, GA 30720
- Type:
- Single Family
- Sq.Ft.:
- 2,637
- Status:
- Active
- Beds:
- 4
- Lot size:
- 0.34 Acres
- Year built:
- 1958
- Baths:
- 3.00
- MLS#:
- 2660054
ADDITIONAL INFORMATION
Welcome to this 4BD/3BA historic home in downtown Dalton on a large corner lot just a short walking district to many of Dalton's best and locally owned shops and restaurants. This home has been tastefully modernized and updated throughout. Major renovations include all new ductwork, electrical wiring, plumbing, custom built-ins in all closets, flooring and much more. The main level includes the master bed and bath, living room with wood burning fireplace, kitchen with open floor plan to the dining area, 2 additional bedrooms and full bath. Upstairs includes a 2nd full kitchen, laundry, 1 bedroom and A Full Bath with its own private deck and entrance that could easily be used as a rental, in-law suite, or separate living space for older children. Don't miss this opportunity to live in historic dalton and all its amenities and have peace of mind with a newly renovated home.
$278,000
1506 Rio Vista Dalton, GA 30720
- Type:
- Single Family
- Sq.Ft.:
- 2,028
- Status:
- Active
- Beds:
- 3
- Lot size:
- 0.61 Acres
- Year built:
- 1961
- Baths:
- 2.00
- MLS#:
- 10288059
- Subdivision:
- Brookwood
ADDITIONAL INFORMATION
This home is truly a gem. Lovely one level with rock fireplace in the den that is open to the kitchen. Price reflects some cosmetic items needed. Level private backyard. No association fees.
$599,000
1800 Waterford Pl Dalton, GA 30720
- Type:
- Single Family
- Sq.Ft.:
- 4,639
- Status:
- Active
- Beds:
- 4
- Lot size:
- 0.34 Acres
- Year built:
- 1987
- Baths:
- 4.00
- MLS#:
- 2647160
- Subdivision:
- Waterford
ADDITIONAL INFORMATION
Welcome to this stunningly renovated 2-story home, nestled in a serene cul-de-sac. As you step inside, you're greeted by over 4600 square feet of meticulously crafted living space, designed for comfort, elegance, and modern living. The ground floor boasts a luxurious master suite, newly renovated to perfection. Imagine unwinding in your spacious sanctuary, complete with a fully renovated ensuite bathroom that exudes tranquility and style. From sleek countertops to premium fixtures, every detail is thoughtfully chosen to elevate your daily routine.Moving through the home, you'll discover new granite countertops in the kitchen that serves as the heart of the house. Whether you're a culinary enthusiast or simply enjoy gathering with loved ones, this space is a dream come true. With state-of-the-art appliances, ample storage, and exquisite finishes, it's sure to inspire your inner chef. Throughout the home, new flooring creates a seamless flow, enhancing both aesthetic appeal and functiona
Price and Tax History when not sourced from FMLS are provided by public records. Mortgage Rates provided by Greenlight Mortgage. School information provided by GreatSchools.org. Drive Times provided by INRIX. Walk Scores provided by Walk Score®. Area Statistics provided by Sperling’s Best Places.
For technical issues regarding this website and/or listing search engine, please contact Xome Tech Support at 844-400-9663 or email us at xomeconcierge@xome.com.
License # 367751 Xome Inc. License # 65656
AndreaD.Conner@xome.com 844-400-XOME (9663)
750 Highway 121 Bypass, Ste 100, Lewisville, TX 75067
Information is deemed reliable but is not guaranteed.

The data relating to real estate for sale on this web site comes in part from the Broker Reciprocity Program of Georgia MLS. Real estate listings held by brokerage firms other than this broker are marked with the Broker Reciprocity logo and detailed information about them includes the name of the listing brokers. The broker providing this data believes it to be correct but advises interested parties to confirm them before relying on them in a purchase decision. Copyright 2024 Georgia MLS. All rights reserved.
Andrea D. Conner, License 344441, Xome Inc., License 262361, AndreaD.Conner@xome.com, 844-400-XOME (9663), 751 Highway 121 Bypass, Suite 100, Lewisville, Texas 75067


Listings courtesy of RealTracs MLS as distributed by MLS GRID, based on information submitted to the MLS GRID as of {{last updated}}.. All data is obtained from various sources and may not have been verified by broker or MLS GRID. Supplied Open House Information is subject to change without notice. All information should be independently reviewed and verified for accuracy. Properties may or may not be listed by the office/agent presenting the information. The Digital Millennium Copyright Act of 1998, 17 U.S.C. § 512 (the “DMCA”) provides recourse for copyright owners who believe that material appearing on the Internet infringes their rights under U.S. copyright law. If you believe in good faith that any content or material made available in connection with our website or services infringes your copyright, you (or your agent) may send us a notice requesting that the content or material be removed, or access to it blocked. Notices must be sent in writing by email to DMCAnotice@MLSGrid.com. The DMCA requires that your notice of alleged copyright infringement include the following information: (1) description of the copyrighted work that is the subject of claimed infringement; (2) description of the alleged infringing content and information sufficient to permit us to locate the content; (3) contact information for you, including your address, telephone number and email address; (4) a statement by you that you have a good faith belief that the content in the manner complained of is not authorized by the copyright owner, or its agent, or by the operation of any law; (5) a statement by you, signed under penalty of perjury, that the information in the notification is accurate and that you have the authority to enforce the copyrights that are claimed to be infringed; and (6) a physical or electronic signature of the copyright owner or a person authorized to act on the copyright owner’s behalf. Failure t
Dalton Real Estate
The median home value in Dalton, GA is $120,200. This is lower than the county median home value of $123,100. The national median home value is $219,700. The average price of homes sold in Dalton, GA is $120,200. Approximately 36.12% of Dalton homes are owned, compared to 51.14% rented, while 12.74% are vacant. Dalton real estate listings include condos, townhomes, and single family homes for sale. Commercial properties are also available. If you see a property you’re interested in, contact a Dalton real estate agent to arrange a tour today!
Dalton, Georgia 30720 has a population of 33,540. Dalton 30720 is more family-centric than the surrounding county with 38.28% of the households containing married families with children. The county average for households married with children is 36.46%.
The median household income in Dalton, Georgia 30720 is $39,408. The median household income for the surrounding county is $43,871 compared to the national median of $57,652. The median age of people living in Dalton 30720 is 30.9 years.
Dalton Weather
The average high temperature in July is 89.6 degrees, with an average low temperature in January of 30.1 degrees. The average rainfall is approximately 52.5 inches per year, with 1.7 inches of snow per year.
