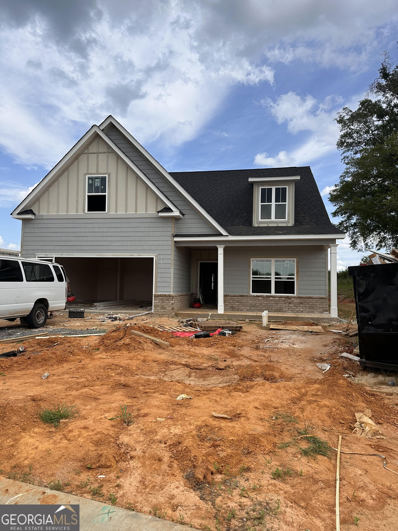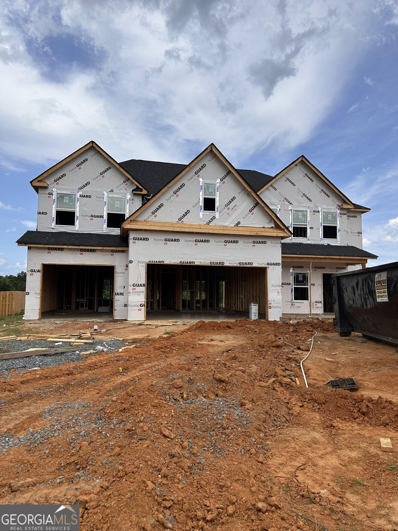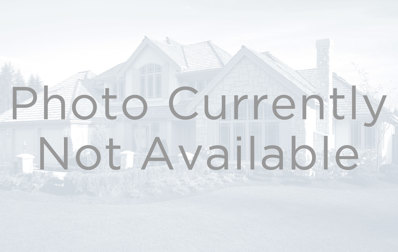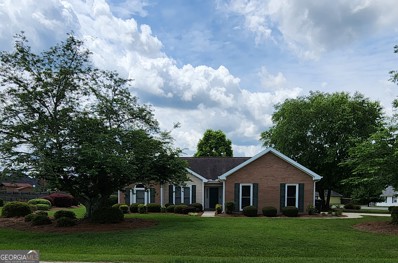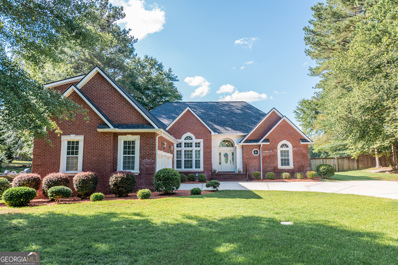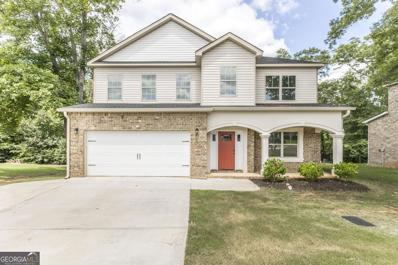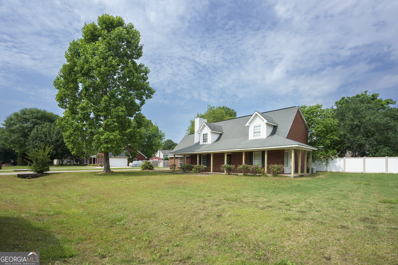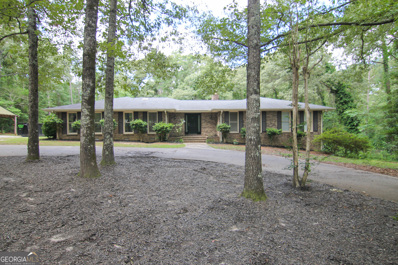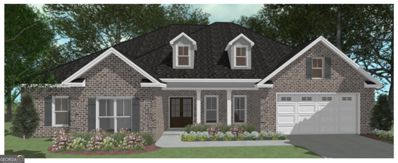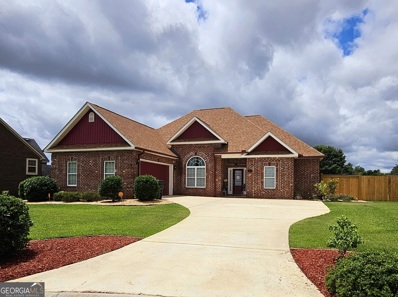Bonaire GA Homes for Sale
- Type:
- Single Family
- Sq.Ft.:
- 2,863
- Status:
- NEW LISTING
- Beds:
- 5
- Lot size:
- 0.39 Acres
- Year built:
- 2024
- Baths:
- 4.00
- MLS#:
- 10307527
- Subdivision:
- The Enclave At Harley Farms
ADDITIONAL INFORMATION
The Jefferson 7, Master on the main level! 5 Bedrooms, 4 full bathrooms, MASTER SUITE is very spacious with a large walk in closet and access to the laundry room. split plan, lovely kitchen with lots of cabinets, large pantry, island, large dining area, Guest room on main level with additional 3 more bedrooms upstairs. One bedroom could be a large game room or theatre room. Teenager suite with its own private bathroom. Covered back porch, 2car garage, .39 cul de sac lot, Lots of extra touches, don't miss out! This home has it all. RECEIVE CLOSING CREDIT UP TO 2000 with Preferred Lender, Melissa Gibson with Academy or Marvin Stewart with Guild
- Type:
- Single Family
- Sq.Ft.:
- 3,361
- Status:
- NEW LISTING
- Beds:
- 4
- Lot size:
- 0.62 Acres
- Year built:
- 2024
- Baths:
- 6.00
- MLS#:
- 10307515
- Subdivision:
- The Enclave At Harley Farms
ADDITIONAL INFORMATION
The Blakley on .62 acre lot!! 4 Bedrooms, 4 full bathrooms, 1 half bath, 2 MASTER SUITES and very spacious, split plan, lovely kitchen with lots of cabinets, large walk in pantry, island, large dining area, master suite is dreamy with lots of room with a separate sitting room & fireplace plus office area all in one master suite, tiled shower in master with garden tub, huge walk-in closet. Second Master is oversized with a walk -in closet and private bathroom. 2nd level family room/media room, covered back porch, 3 car garage. Lots of extra touches, don't miss out! This home has it all. RECEIVE CLOSING CREDIT UP TO $2000 with Preferred Lender, Melissa Gibson with Academy or Marvin Stewart with Guild
- Type:
- Single Family-Detached
- Sq.Ft.:
- 3,275
- Status:
- NEW LISTING
- Beds:
- 6
- Lot size:
- 0.21 Acres
- Baths:
- 4.00
- MLS#:
- 243346
- Subdivision:
- The Enclave At Harley Farms
ADDITIONAL INFORMATION
- Type:
- Single Family-Detached
- Sq.Ft.:
- 2,437
- Status:
- NEW LISTING
- Beds:
- 4
- Lot size:
- 0.21 Acres
- Baths:
- 3.00
- MLS#:
- 243345
- Subdivision:
- The Enclave At Harley Farms
ADDITIONAL INFORMATION
- Type:
- Single Family-Detached
- Sq.Ft.:
- 2,863
- Status:
- NEW LISTING
- Beds:
- 5
- Lot size:
- 0.39 Acres
- Baths:
- 4.00
- MLS#:
- 243343
- Subdivision:
- The Enclave At Harley Farms
ADDITIONAL INFORMATION
- Type:
- Single Family-Detached
- Sq.Ft.:
- 3,361
- Status:
- NEW LISTING
- Beds:
- 4
- Lot size:
- 0.62 Acres
- Baths:
- 5.00
- MLS#:
- 243341
- Subdivision:
- The Enclave At Harley Farms
ADDITIONAL INFORMATION
$300,000
106 Beverly Drive Bonaire, GA 31005
- Type:
- Single Family-Detached
- Sq.Ft.:
- 2,449
- Status:
- NEW LISTING
- Beds:
- 3
- Lot size:
- 2 Acres
- Year built:
- 1945
- Baths:
- 3.00
- MLS#:
- 243310
- Subdivision:
- Moody Road Estates
ADDITIONAL INFORMATION
- Type:
- Single Family
- Sq.Ft.:
- 1,521
- Status:
- NEW LISTING
- Beds:
- 3
- Lot size:
- 0.23 Acres
- Year built:
- 1920
- Baths:
- 2.00
- MLS#:
- 243307
- Subdivision:
- Bridlewood
ADDITIONAL INFORMATION
$159,900
106 Robin Drive Bonaire, GA 31005
- Type:
- Single Family
- Sq.Ft.:
- 1,248
- Status:
- NEW LISTING
- Beds:
- 3
- Lot size:
- 0.6 Acres
- Year built:
- 1984
- Baths:
- 2.00
- MLS#:
- 10306570
- Subdivision:
- Na
ADDITIONAL INFORMATION
Come out and see this beautiful manufatured home with so much to offer. This home sits in a established neighborhood in Bonaire GA. This 3 bedroom 2 Bath home that has so many updates that you must come see in person. Lets talk about how large the lot is in the front of the home and the back as well. This home is completly fenced in and has so much additonal parking. This home overlooks a peaceful pond in the back and quiet is definitley a understatement for this location. So much fun to enjoy with family and friends , a nice porch to drink coffee ,lounge and enjoy the birds chirping .
$283,000
105 Amargosa Place Bonaire, GA 31005
- Type:
- Single Family-Detached
- Sq.Ft.:
- 1,625
- Status:
- NEW LISTING
- Beds:
- 4
- Lot size:
- 0.23 Acres
- Baths:
- 2.00
- MLS#:
- 243289
- Subdivision:
- The Cottages At Blue Ridge
ADDITIONAL INFORMATION
- Type:
- Single Family-Detached
- Sq.Ft.:
- 1,625
- Status:
- NEW LISTING
- Beds:
- 4
- Lot size:
- 0.23 Acres
- Baths:
- 2.00
- MLS#:
- 243290
- Subdivision:
- The Cottages At Blue Ridge
ADDITIONAL INFORMATION
- Type:
- Single Family-Detached
- Sq.Ft.:
- 1,150
- Status:
- NEW LISTING
- Beds:
- 3
- Lot size:
- 0.31 Acres
- Year built:
- 1927
- Baths:
- 2.00
- MLS#:
- 243270
- Subdivision:
- Pilgrims Rest
ADDITIONAL INFORMATION
$299,900
108 Lenox Drive Bonaire, GA 31005
- Type:
- Single Family
- Sq.Ft.:
- 2,209
- Status:
- NEW LISTING
- Beds:
- 3
- Lot size:
- 0.44 Acres
- Year built:
- 1990
- Baths:
- 2.00
- MLS#:
- 10305671
- Subdivision:
- Waterford South
ADDITIONAL INFORMATION
Looking for a cozy 3-bedroom 2 bath home in the Bonaire and Veterans School District? I have one for you. This home has 2 large living areas, 2 dining areas, a galley kitchen to include a SS Refrigerator and Lucious landscaping. The master bedroom and master closet are very roomy. There is a large, tiled shower in the master bath. There is no carpeting in the home, it is laminate flooring throughout. There are granite countertops in the kitchen, a drop in glass top range and vent hood. There are 2 Decorative Fireplace Mantles that add character to the home. There is a large room that was added to the home and can serve many functions like, office, family room, playroom, game room, or you decide. This home has been well maintained and owned by the same owner for over 20 years. Don't miss this beauty. The Sellers are contributing $10,000 to Buyers Closing Costs at close of sale.
- Type:
- Single Family
- Sq.Ft.:
- 3,623
- Status:
- NEW LISTING
- Beds:
- 5
- Lot size:
- 1.17 Acres
- Year built:
- 2006
- Baths:
- 5.00
- MLS#:
- 10305367
- Subdivision:
- Southfield Plantation
ADDITIONAL INFORMATION
Located in the sought-after Southfield Plantation in Bonaire, GA, this all-brick 5-bedroom, 4.5-bathroom home embodies comfort and modern convenience, situated on a serene cul-de-sac. With 3,623 sq ft of living space, this meticulously maintained residence ensures ample room for relaxation and entertainment. Upon entering, the home reveals a spacious open floor plan that integrates the kitchen, dining, and living area-perfect for gatherings. Additionally the main floor has a living room with vaulted ceilings and a formal dining room with judges paneling. The kitchen is equipped with upgraded stainless steel appliances including a range with built-in air fryer, enhancing your cooking experience. The breakfast area adjacent to the kitchen offers delightful water views, making every meal special. The main level features a luxurious master suite with expansive windows, opening up to tranquil pond vistas. The master bath includes double vanities, a soothing soaking tub, and a separate shower, paired with an extensive closet space. A convenient guest bedroom, full bathroom, and a chic powder room are also located on the main floor. Upstairs, three additional bedrooms ensure privacy and comfort. Two of these share a Jack and Jill bathroom, while the third benefits from its own ensuite bath, catering to the needs of family and guests alike. Noteworthy amenities include dual newly replaced HVAC systems (2021 and 2022), a new roof, and updated septic drain lines. Outdoor living is enhanced by a fenced backyard, a new dock with railings, and a cozy fire pit area - rights to fish, swim, and boat are included. The property also features a dock to enjoy bream and bass fishing in the shared pond. Educational opportunities are exceptional, with zoning for top-rated Bonaire schools and Veterans High School nearby. Day-to-day convenience is facilitated by close proximity to shopping and dining, ensuring everything you need is within reach. This impressive home is ideal for those seeking a balance of elegant living and practicality, in a desirable community setting. Call/text Becky at 478-231-5596 for your showing appointment.
$350,000
616 Lattice Bend Bonaire, GA 31005
- Type:
- Single Family
- Sq.Ft.:
- 2,665
- Status:
- NEW LISTING
- Beds:
- 5
- Lot size:
- 0.34 Acres
- Year built:
- 2021
- Baths:
- 3.00
- MLS#:
- 10305068
- Subdivision:
- Peach Blossom Terrace
ADDITIONAL INFORMATION
Welcome Home to this meticulously maintained 3 year old house in Bonaire! You will fall in love with the large open floor plan and spacious kitchen. The primary bedroom with en-suite and attached flex space is awaiting your creativity to make it your own private retreat. The other bedrooms are great sizes for whatever your need and one is on the main level with a great bathroom across the hall. Huge crawl space offers tons of extra storage space and a semi private back yard tops of this home that already has so much to offer! Schedule your private tour today and don't wait to make this house your new home!
- Type:
- Single Family-Detached
- Sq.Ft.:
- 2,298
- Status:
- Active
- Beds:
- 3
- Lot size:
- 0.87 Acres
- Year built:
- 1951
- Baths:
- 2.00
- MLS#:
- 243278
- Subdivision:
- Mooreland Acres
ADDITIONAL INFORMATION
$309,900
105 Jubilee Circle Bonaire, GA 31005
- Type:
- Single Family
- Sq.Ft.:
- 2,318
- Status:
- Active
- Beds:
- 3
- Lot size:
- 0.43 Acres
- Year built:
- 1992
- Baths:
- 3.00
- MLS#:
- 10303712
- Subdivision:
- Peachtree Estates
ADDITIONAL INFORMATION
Welcome to your dream home at 105 Jubilee Circle,Bonaire, Ga.31005! This spacious residence offers ample living space and bonus rooms, perfect for growing families or those who love to entertain. Situated in the highly sought-after Peachtree Estates Subdivision, this property boast top notch school zones including Veterans, Bonaire Middle, and Hilltop Elementary. Enjoy the scenic views from the large open sunroom and living area overlooking the fenced backyard. With a generously sized front porch and drive way, there's plenty of room for outdoor relaxation and parking. With 3 bedrooms, 2 and a half baths, and bonus rooms galore, this house has everything you've been searching for and more. Don't miss out on the opportunity to make this beautiful property yours !
$449,900
102 Nancy Place Bonaire, GA 31005
- Type:
- Single Family
- Sq.Ft.:
- 3,464
- Status:
- Active
- Beds:
- 5
- Lot size:
- 2.94 Acres
- Year built:
- 1979
- Baths:
- 4.00
- MLS#:
- 10303589
- Subdivision:
- Moody Road Estates
ADDITIONAL INFORMATION
Privacy and acreage in the heart of Houston County! Nestled on a sprawling 2.94-acre lot, this expansive four-sided brick residence offers the perfect blend of privacy and convenience. Located off Moody Road, you'll enjoy easy access to Highway 96, Russell Parkway, and a short drive to Robins AFB, all while basking in the tranquility of this peaceful neighborhood. This impressive home features 5 bedrooms and 4 full bathrooms, providing ample space for everyone. Make your way through the front door and be welcomed by a charming foyer that leads to the main living area. Here, you'll find built-in bookshelves and a brick mantle with a wood-burning fireplace, offering cozy warmth and ambiance. The living looks into the sunroom, inviting an abundance of natural light into the space. The kitchen is a chef's delight, showcasing black granite countertops, a mobile center island, and a skylight that bathes the room in sunlight. Adjacent to the kitchen is the spacious Owner's Suite, boasting a private bathroom with a walk-in closet, jetted tub, double vanity, and a tile shower. Three additional generously sized bedrooms and two full bathrooms are situated apart from the Owner's Suite, including a secondary suite with a Jack and Jill bathroom. Venture downstairs to discover a vast secondary living area with another wood-burning fireplace and walk-out access to the in-ground pool. This lower level also includes a fifth bedroom and fourth full bathroom, ideal for in-laws, guests, or older children seeking extra privacy. The conveniently located laundry room, complete with a washer and dryer and a laundry chute, adds to the home's practicality. The outdoor space is perfect for entertaining, with a spacious backyard featuring an in-ground pool. Additional amenities include a pole barn and a wired workshop, providing extra storage and parking space. Don't miss the chance to own this private paradise. Call today to schedule your private showing!
$249,900
110 Edgarton Way Bonaire, GA 31005
- Type:
- Single Family-Detached
- Sq.Ft.:
- 1,482
- Status:
- Active
- Beds:
- 3
- Lot size:
- 0.27 Acres
- Year built:
- 1916
- Baths:
- 2.00
- MLS#:
- 243193
- Subdivision:
- The Cottages@Charlestown
ADDITIONAL INFORMATION
- Type:
- Single Family-Detached
- Sq.Ft.:
- 3,158
- Status:
- Active
- Beds:
- 5
- Lot size:
- 0.27 Acres
- Baths:
- 3.00
- MLS#:
- 243165
ADDITIONAL INFORMATION
- Type:
- Single Family
- Sq.Ft.:
- 2,336
- Status:
- Active
- Beds:
- 5
- Lot size:
- 0.56 Acres
- Year built:
- 2024
- Baths:
- 3.00
- MLS#:
- 10301573
- Subdivision:
- Live Oak Preserve
ADDITIONAL INFORMATION
Welcome to your dream home at 110 Golden Chestnut Bend in Bonaire, GA! Nestled on a generous .56-acre home site, this stunning property offers the perfect blend of elegance, comfort, and privacy. You'll be greeted by a tranquil setting, with no rear neighbors thanks to the lush trees bordering the property, providing a serene backdrop and enhancing your sense of seclusion. 1/3 acre (+/-) sodded and irrigated. Step inside this 2336 square foot abode, and you'll immediately be captivated by the thoughtful design and impeccable craftsmanship of the Poplar A plan by Drigger's Construction. The split floor plan effortlessly balances privacy and togetherness, offering the perfect layout for modern living. The gourmet kitchen package includes stainless steel appliances, along with a wall mounted microwave to add a touch of class to your future kitchen. Indulge in the luxury of convenience with Jack & Jill bathrooms, providing functionality and style for busy households. Spacious owners bath features a custom tiled shower. All bedrooms include trey ceilings with celling fans. The formal dining room sets the stage for memorable gatherings, while raised coffered ceilings in the living room create an atmosphere of sophistication and grandeur. Entertain with ease on the spacious back patio. Situated in a coveted cul-de-sac location, this home offers a peaceful sanctuary away from the hustle and bustle, yet remains conveniently close to amenities, schools, and entertainment options. Don't miss your opportunity to make 110 Golden Chestnut Bend your forever home, where every detail has been meticulously curated for your comfort and enjoyment.
- Type:
- Single Family-Detached
- Sq.Ft.:
- 3,432
- Status:
- Active
- Beds:
- 5
- Lot size:
- 1.16 Acres
- Year built:
- 1914
- Baths:
- 3.00
- MLS#:
- 243275
- Subdivision:
- Southfield Plantation
ADDITIONAL INFORMATION
- Type:
- Single Family-Detached
- Sq.Ft.:
- 2,336
- Status:
- Active
- Beds:
- 5
- Lot size:
- 0.56 Acres
- Baths:
- 3.00
- MLS#:
- 243083
- Subdivision:
- Live Oak Preserve
ADDITIONAL INFORMATION
Open House:
Wednesday, 5/29 9:00-4:00PM
- Type:
- Single Family-Detached
- Sq.Ft.:
- 2,058
- Status:
- Active
- Beds:
- 4
- Lot size:
- 0.29 Acres
- Baths:
- 2.00
- MLS#:
- 243070
- Subdivision:
- Live Oak Preserve
ADDITIONAL INFORMATION
- Type:
- Single Family
- Sq.Ft.:
- 1,902
- Status:
- Active
- Beds:
- 3
- Lot size:
- 0.33 Acres
- Year built:
- 2006
- Baths:
- 3.00
- MLS#:
- 10299885
- Subdivision:
- Morgan Ranch
ADDITIONAL INFORMATION
Gorgeous drive up leads the way to this stunning one story brick home with a new pressure treated wood fence (2024). Located in the luxurious community of Morgan Ranch and situated on in Bonaire's prime location close to everything. Front entry will lead you into this exquisite home where you will be welcomed by hardwood floors, 12 ft ceilings, with beautiful large dining which perfectly flows into your great breakfast room and built in bar. Kitchen offers modern appliances, quartzite countertops and marble backsplash. Experience the included Intelligent Home Technology with keyless entry and a smart electronic alarm system, securing the property with coverage for windows, doors, doorbells, and a back camera-all controllable through your phone. This home is very energy efficient with a Brand new air conditioning 2024, new water heater 2024 and brand new roof (November 2023). The kitchen (remodeled 2022) is heart of this beautiful home with all living areas with modern kitchen cabinets. You can dine in the quaint eat in section or enjoy time with your entire family in the formal dining room. You can retire to your large Master suite at the end of the day. Relax in the jetted tub or separate luxurious shower with LCD display to set your water temperature, as you ready yourself for peaceful slumber, in your new home. This is the perfect dwelling for pets and children with all hardwood floors. No carpet to worry about. Enjoy Movies with friends and family in the beautiful living room with 7.1 in-ceiling surround sound speakers. We renovated 3 bathrooms (2024), Kitchen and add new built in bar area with cabinets (2022). The two-car garage adds practicality to the home. Don't miss the chance to call this beautifully appointed home yours! Schedule your private tour today!

The data relating to real estate for sale on this web site comes in part from the Broker Reciprocity Program of Georgia MLS. Real estate listings held by brokerage firms other than this broker are marked with the Broker Reciprocity logo and detailed information about them includes the name of the listing brokers. The broker providing this data believes it to be correct but advises interested parties to confirm them before relying on them in a purchase decision. Copyright 2024 Georgia MLS. All rights reserved.
Bonaire Real Estate
The median home value in Bonaire, GA is $288,975. This is higher than the county median home value of $130,600. The national median home value is $219,700. The average price of homes sold in Bonaire, GA is $288,975. Approximately 59.83% of Bonaire homes are owned, compared to 31.56% rented, while 8.61% are vacant. Bonaire real estate listings include condos, townhomes, and single family homes for sale. Commercial properties are also available. If you see a property you’re interested in, contact a Bonaire real estate agent to arrange a tour today!
Bonaire, Georgia has a population of 17,524. Bonaire is more family-centric than the surrounding county with 32.34% of the households containing married families with children. The county average for households married with children is 31.64%.
The median household income in Bonaire, Georgia is $73,325. The median household income for the surrounding county is $55,965 compared to the national median of $57,652. The median age of people living in Bonaire is 34.2 years.
Bonaire Weather
The average high temperature in July is 92.5 degrees, with an average low temperature in January of 34.2 degrees. The average rainfall is approximately 46.4 inches per year, with 0.7 inches of snow per year.
