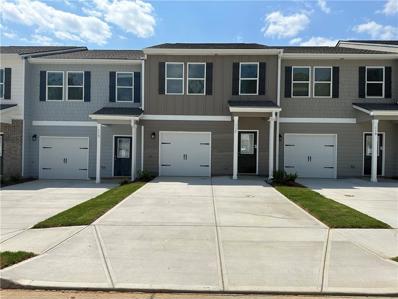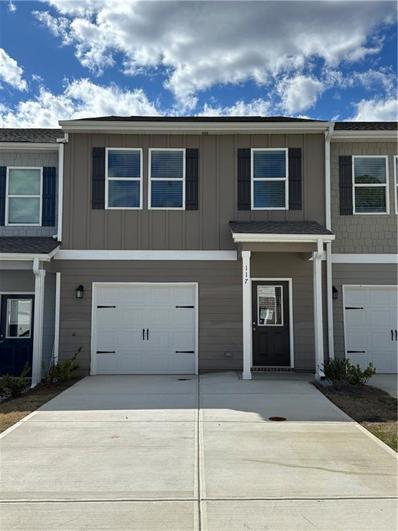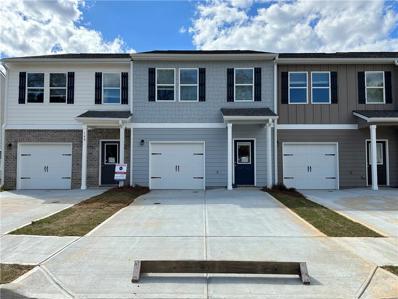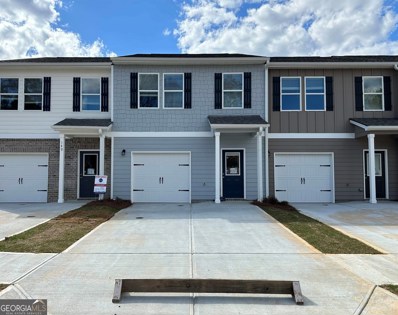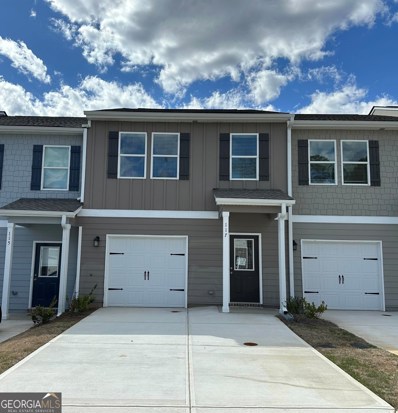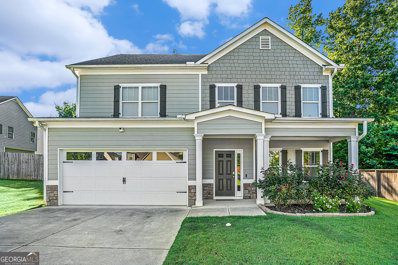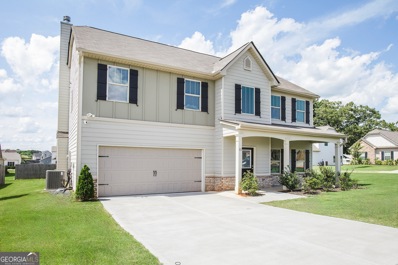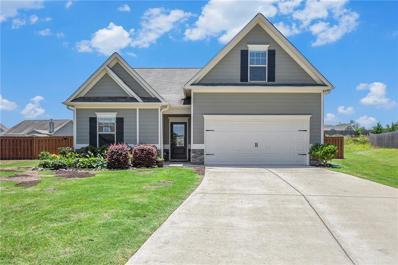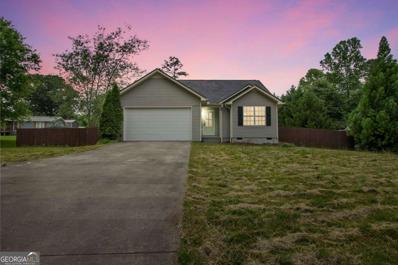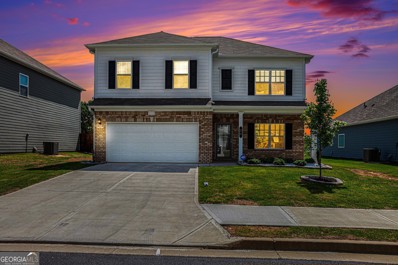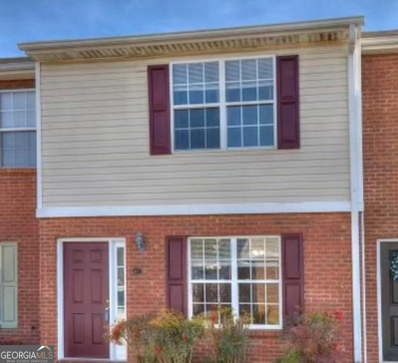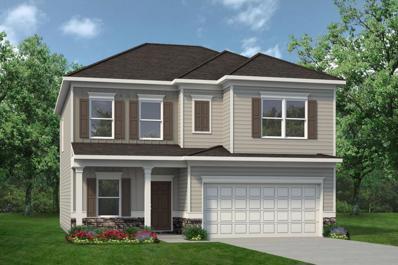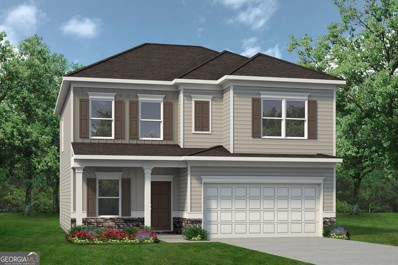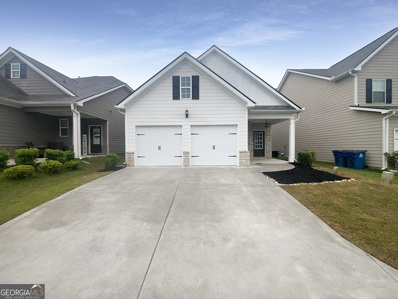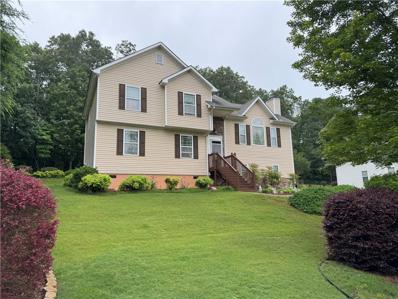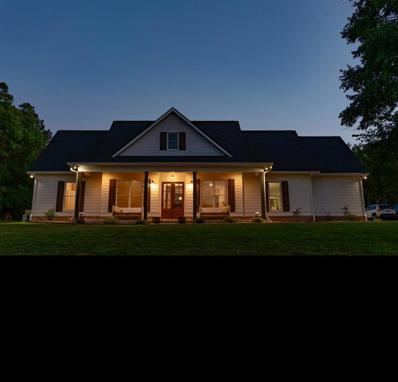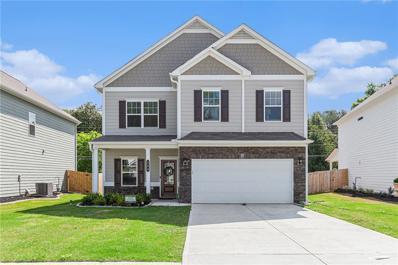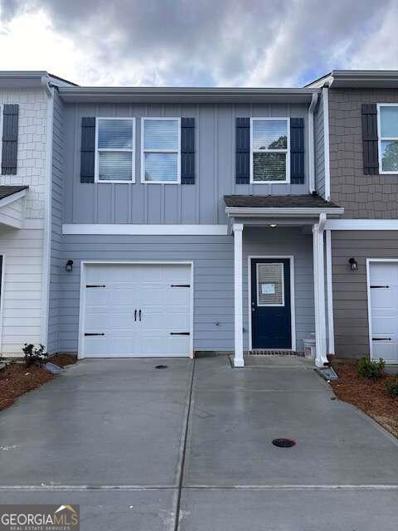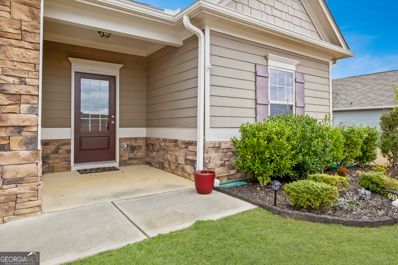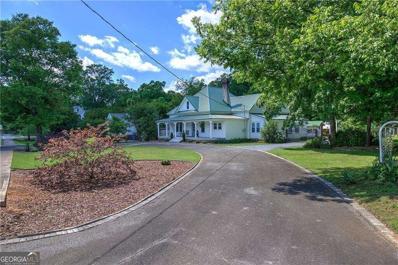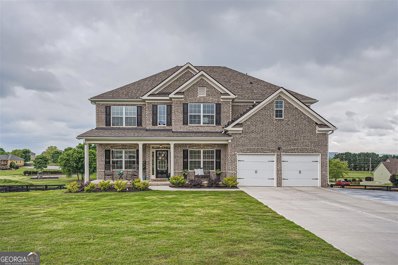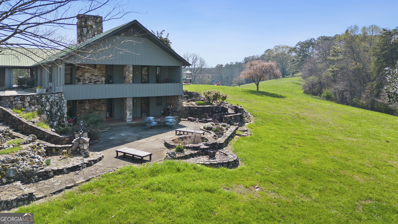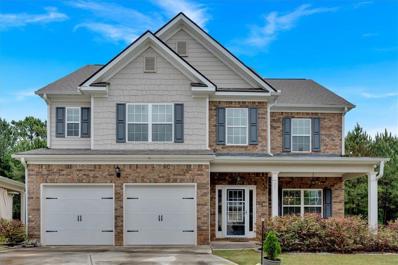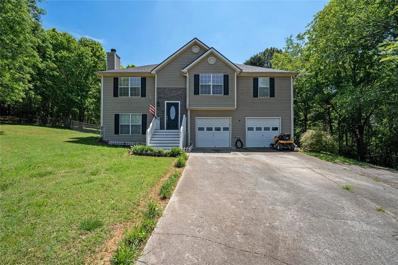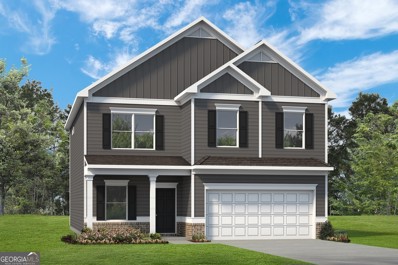Adairsville GA Homes for Sale
- Type:
- Townhouse
- Sq.Ft.:
- 1,538
- Status:
- NEW LISTING
- Beds:
- 3
- Lot size:
- 0.04 Acres
- Year built:
- 2024
- Baths:
- 3.00
- MLS#:
- 7396371
- Subdivision:
- Village Green
ADDITIONAL INFORMATION
Welcome Home to Village Green. A new townhome community conveniently located just minutes from I75. The "Kaye" hosts 3 bedrooms, 2.5 bathrooms, 1 car garage with a 2 car driveway. This home features 36" soft close cabinets, large kitchen island, spacious pantry, stainless steel appliances that includes the microwave, dishwasher and free standing electric stove/oven. Granite countertops in kitchen and all full bathrooms. Highly durable LVP flooring throughout the main level and all bathrooms and the laundry closet. Plush carpet in all bedrooms, hallway, stairs, closets. The oversized primary suite with loads of natural lighting with walk-in closet. Primary ensuite features a large tiled shower with fiberglass base, double vanity with granite top. Sizable secondary bedrooms and closets with LED lighting throughout the home. This lovely townhome is a great opportunity for a first-time Homebuyers. Do not miss out on this new townhome and community in a great location with low maintenance living. ***Buyer incentives available with the use of the preferred lender. Use GPS address: 224 Manning Mill Rd, Adairsville, GA 30103 for best directions to Village Green. *Please note some photos are stock photos used for illustrative purposes. They are a representation of a Kaye floor plan.
- Type:
- Townhouse
- Sq.Ft.:
- 1,538
- Status:
- NEW LISTING
- Beds:
- 3
- Lot size:
- 0.04 Acres
- Year built:
- 2023
- Baths:
- 3.00
- MLS#:
- 7396357
- Subdivision:
- Village Green
ADDITIONAL INFORMATION
Welcome Home to Village Green. A new townhome community conveniently located just minutes from I75. The "Kaye" hosts 3 bedrooms, 2.5 bathrooms, 1 car garage with a 2 car driveway. This home features 36" soft close cabinets, an oversized kitchen island, spacious pantry, stainless steel appliances that includes the microwave, dishwasher and free standing electric stove/oven. Granite countertops in kitchen and all full bathrooms. Highly durable LVP flooring throughout the main level and all bathrooms and the laundry closet. Plush carpet in all bedrooms, hallway, stairs, closets. The oversized primary suite with loads of natural lighting with walk-in closet. Primary ensuite features a large tiled shower with fiberglass base, double vanity with granite top. Sizable secondary bedrooms and closets with LED lighting throughout the home. This lovely townhome is a great opportunity for a first-time Homebuyers. Do not miss out on this new townhome and community in a great location with low maintenance living. *Home Buyer incentive available with the used of the preferred lender AND closing in 30 days. Use GPS address: 224 Manning Mill Rd, Adairsville, GA 30103 for best directions to Village Green. *Please note some photos are stock photos used for illustrative purposes. They are a representation of a Kaye floor plan.
- Type:
- Townhouse
- Sq.Ft.:
- 1,538
- Status:
- NEW LISTING
- Beds:
- 3
- Lot size:
- 0.04 Acres
- Year built:
- 2024
- Baths:
- 3.00
- MLS#:
- 7380738
- Subdivision:
- Village Green
ADDITIONAL INFORMATION
Welcome Home to Village Green. A new townhome community conveniently located just minutes from I75. The "Kaye" hosts 3 bedrooms, 2.5 bathrooms, 1 car garage with a 2 car driveway. This home features 36" soft close cabinets, large kitchen island, spacious pantry, stainless steel appliances that includes the microwave, dishwasher and free standing electric stove/oven. Granite countertops in kitchen and all full bathrooms. Highly durable LVP flooring throughout the main level and all bathrooms and the laundry closet. Plush carpet in all bedrooms, hallway, stairs, closets. The oversized primary suite with loads of natural lighting with walk-in closet. Primary ensuite features a large tiled shower with fiberglass base, double vanity with granite top. Sizable secondary bedrooms and closets with LED lighting throughout the home. This lovely townhome is a great opportunity for a first-time Homebuyers. Do not miss out on this new townhome and community in a great location with low maintenance living. ***Home Buyer incentives available with the used of the preferred lender AND closing in 30 days. Use GPS address: 224 Manning Mill Rd, Adairsville, GA 30103 for best directions to Village Green. *Please note some photos are stock photos used for illustrative purposes, photos are a representation of a Kaye floor plan.
- Type:
- Townhouse
- Sq.Ft.:
- 1,538
- Status:
- NEW LISTING
- Beds:
- 3
- Lot size:
- 0.04 Acres
- Year built:
- 2024
- Baths:
- 3.00
- MLS#:
- 10310463
- Subdivision:
- Village Green
ADDITIONAL INFORMATION
Welcome Home to Village Green. A new townhome community conveniently located just minutes from I75. The "Kaye" hosts 3 bedrooms, 2.5 bathrooms, 1 car garage with a 2 car driveway. This home features 36" soft close cabinets, large kitchen island, spacious pantry, stainless steel appliances that includes the microwave, dishwasher and free standing electric stove/oven. Granite countertops in kitchen and all full bathrooms. Highly durable LVP flooring throughout the main level and all bathrooms and the laundry closet. Plush carpet in all bedrooms, hallway, stairs, closets. The oversized primary suite with loads of natural lighting with walk-in closet. Primary ensuite features a large tiled shower with fiberglass base, double vanity with granite top. Sizable secondary bedrooms and closets with LED lighting throughout the home. This lovely townhome is a great opportunity for a first-time Homebuyers. Do not miss out on this new townhome and community in a great location with low maintenance living. ***Buyer incentives available with the use of the preferred lender and closing in 30 days. Use GPS address: 224 Manning Mill Rd, Adairsville, GA 30103 for best directions to Village Green. *Please note photos are stock photos used for illustrative purposes. They are a representation of a Kaye floor plan.
- Type:
- Townhouse
- Sq.Ft.:
- 1,538
- Status:
- NEW LISTING
- Beds:
- 3
- Lot size:
- 0.04 Acres
- Year built:
- 2023
- Baths:
- 3.00
- MLS#:
- 10310461
- Subdivision:
- Village Green
ADDITIONAL INFORMATION
Welcome Home to Village Green. A new townhome community conveniently located just minutes from I75. The "Kaye" hosts 3 bedrooms, 2.5 bathrooms, 1 car garage with a 2 car driveway. This home features 36" soft close cabinets, an oversized kitchen island, spacious pantry, stainless steel appliances that includes the microwave, dishwasher and free standing electric stove/oven. Granite countertops in kitchen and all full bathrooms. Highly durable LVP flooring throughout the main level and all bathrooms and the laundry closet. Plush carpet in all bedrooms, hallway, stairs, closets. The oversized primary suite with loads of natural lighting with walk-in closet. Primary ensuite features a large tiled shower with fiberglass base, double vanity with granite top. Sizable secondary bedrooms and closets with LED lighting throughout the home. This lovely townhome is a great opportunity for a first-time Homebuyers. Do not miss out on this new townhome and community in a great location with low maintenance living. ***Buyer incentives available ONLY with the used of the preferred lender AND closing in 30 days. Use GPS address: 224 Manning Mill Rd, Adairsville, GA 30103 for best directions to Village Green. *Please note some photos are stock photos used for illustrative purposes. They are a representation of a Kaye floor plan.
$330,000
21 Cedar Way Adairsville, GA 30103
- Type:
- Single Family
- Sq.Ft.:
- 2,028
- Status:
- NEW LISTING
- Beds:
- 3
- Lot size:
- 0.23 Acres
- Year built:
- 2020
- Baths:
- 2.00
- MLS#:
- 10309469
- Subdivision:
- Forest Sub.
ADDITIONAL INFORMATION
Welcome to 21 Cedar Way in the coveted Forest Sub community of Adairsville, GA. This spacious home boasts 3 bedrooms, 2 full bathrooms, and 1 half bathroom, ideal for comfortable living. Nestled in a cul de sac, enjoy privacy and tranquility with a large driveway and a 2-car garage. Inside, discover modern upgrades including granite countertops, stainless steel appliances, and an open concept layout perfect for entertaining. Cozy up by the gas fireplace on chilly evenings, while tray ceilings add elegance to the living space. The master suite features a double vanity, a large walk-in closet, and a luxurious ambiance. With a dedicated laundry room and ample storage throughout, this home offers both style and functionality for everyday living.
- Type:
- Single Family
- Sq.Ft.:
- 2,530
- Status:
- NEW LISTING
- Beds:
- 4
- Lot size:
- 0.18 Acres
- Year built:
- 2022
- Baths:
- 3.00
- MLS#:
- 10309216
- Subdivision:
- Monticello Estates
ADDITIONAL INFORMATION
Stunning Open Concept Home in Monticello Estates! Welcome to the largest floor plan in the highly sought-after Monticello Estates, perfectly situated on a level corner lot! This spacious 2-story home features an inviting two story open foyer and a convenient powder room, setting the stage for luxury and comfort. The heart of the home boasts a large kitchen with a free-standing island, ideal for culinary adventures, seamlessly connected to a bright breakfast room and a cozy living area. Entertain in style in the separate oversized dining room. Upstairs, retreat to the massive master suite with a generous walk-in closet, double vanity, garden tub, and a separate shower. Three additional bedrooms, all with vaulted ceilings, share a well-appointed full bath. The huge laundry room on the bedroom level adds convenience to your daily routine. A bonus flex space at the top of the stairs offers endless possibilities - perfect for an office, play or gaming area. Enjoy the best location, less than 1 mile from Adairsville Middle & High School, and under 3.5 miles from downtown and I-75. Experience the perfect blend of space, style, and convenience in this exceptional home. Don't miss out - schedule your tour today!
- Type:
- Single Family
- Sq.Ft.:
- 2,010
- Status:
- NEW LISTING
- Beds:
- 4
- Lot size:
- 0.3 Acres
- Year built:
- 2018
- Baths:
- 3.00
- MLS#:
- 7394171
- Subdivision:
- Woody Farms
ADDITIONAL INFORMATION
You won't want to miss out on this 4-bedroom, 3-bathroom ranch plan that maximizes every inch of its smart design. Revel in the expansive open living area, seamlessly flowing into a patio and private backyard with professional landscaping, perfect for indoor/outdoor entertaining. Enjoy the privacy of the owner's suite, thoughtfully separated from the two secondary bedrooms. Plus, find an extra bedroom and full bath tucked away above the garage, offering even more living space. This Home features a zoned HVAC system, a private fenced backyard, fans and light combo in all the bedrooms and a recently painted exterior.
- Type:
- Single Family
- Sq.Ft.:
- 1,371
- Status:
- NEW LISTING
- Beds:
- 3
- Lot size:
- 0.83 Acres
- Year built:
- 2007
- Baths:
- 2.00
- MLS#:
- 10306044
- Subdivision:
- N/a
ADDITIONAL INFORMATION
Fully renovated beautiful three bedroom two bath ranch. The home is completely updated with a very large fenced backyard. Super convenient Location and only minutes to interstate 75
- Type:
- Single Family
- Sq.Ft.:
- 2,384
- Status:
- Active
- Beds:
- 4
- Lot size:
- 0.17 Acres
- Year built:
- 2022
- Baths:
- 3.00
- MLS#:
- 10303853
- Subdivision:
- Thacker Farm
ADDITIONAL INFORMATION
Welcome to your dream home! This better-than-new, meticulously maintained 4-bedroom, 2.5-bathroom home is nestled on a private wooded lot, offering tranquility and modern luxury in one perfect package. As you step into the foyer, you'll be captivated by the gorgeous LVP flooring that flows seamlessly throughout. Enjoy the study/formal dining room, perfect for both work and entertaining. The chef's kitchen is a culinary delight, boasting beautiful painted cabinets, stunning granite countertops, black appliances, and upgraded lighting. This space opens to a fireside family room with an abundance of natural light, creating a warm and inviting atmosphere. Start your mornings with a cup of coffee on the serene patio just off the kitchen, enjoying the peaceful views of your private lot with no homes directly behind you. As you make your way to the second level, you'll find a large loft filled with natural light, ideal for a secondary living space or play area. The owner's retreat is a true sanctuary, featuring a trey ceiling, sitting area, and a spa ensuite with double vanity, soaking tub, separate shower, and a generous walk-in closet. Each of the secondary bedrooms includes a walk-in closet, ensuring ample storage for everyone. This home is a must-see, offering an exceptional blend of elegance, comfort, and privacy. Don't miss your opportunity to see this beautiful home - schedule your tour today!
- Type:
- Townhouse
- Sq.Ft.:
- n/a
- Status:
- Active
- Beds:
- 2
- Lot size:
- 0.03 Acres
- Year built:
- 2002
- Baths:
- 3.00
- MLS#:
- 10305872
- Subdivision:
- Princeton Glen
ADDITIONAL INFORMATION
Welcome home to your stunning 2-bedroom, 2.5-bathroom townhome that offers the perfect blend of comfort and convenience. On the main level, you'll find a spacious living room ideal for relaxing or entertaining, a stylish eat-in kitchen with a work island thatCOs perfect for any cook, a separate laundry room, and a half bath. Upstairs, each of the two generously-sized bedrooms comes with its own full bathroom, providing privacy and luxury. Located conveniently close to shopping, restaurants, and with easy access to I-75, this townhome offers an unbeatable lifestyle.
$325,675
413 Larry Lane Adairsville, GA 30103
- Type:
- Single Family
- Sq.Ft.:
- 2,053
- Status:
- Active
- Beds:
- 4
- Lot size:
- 0.16 Acres
- Year built:
- 2024
- Baths:
- 3.00
- MLS#:
- 7389574
- Subdivision:
- Aubrey Park
ADDITIONAL INFORMATION
Move in ready July 2024! The Coleman plan located in the Aubrey Park community built by Smith Douglas Homes. This popular floorplan features a welcoming covered front porch entry that opens to a traditional separate dining room that is perfect for entertaining. The kitchen, family room with an inviting fireplace, and breakfast nook are located at the rear of the home, with convenient access to the covered rear patio and yard from the kitchen area. Enjoy upgraded cabinetry, granite counters and a center island in this lovely open kitchen. Vinyl plank floors throughout the main living area on the first floor. Upstairs is the generous sized Owner's suite with a very large walk-in closet. The Owner's bath has a separate shower and Garden tub. Three secondary bedrooms, a large shared full bathroom and an ample sized laundry complete this story. Nine foot ceilings are on both levels. Photos representative of plan not of actual home being built. Ask about our Seller incentives with the use of preferred lender.
$325,675
413 Larry Lane Adairsville, GA 30103
- Type:
- Single Family
- Sq.Ft.:
- 2,053
- Status:
- Active
- Beds:
- 4
- Lot size:
- 0.16 Acres
- Year built:
- 2024
- Baths:
- 3.00
- MLS#:
- 10302781
- Subdivision:
- Aubrey Park
ADDITIONAL INFORMATION
Move in ready July 2024! The Coleman plan located in the Aubrey Park community built by Smith Douglas Homes. This popular floorplan features a welcoming covered front porch entry that opens to a traditional separate dining room that is perfect for entertaining. The kitchen, family room with an inviting fireplace, and breakfast nook are located at the rear of the home, with convenient access to the covered rear patio and yard from the kitchen area. Enjoy upgraded cabinetry, granite counters and a center island in this lovely open kitchen. Vinyl plank floors throughout the main living area on the first floor. Upstairs is the generous sized Owner's suite with a very large walk-in closet. The Owner's bath has a separate shower and Garden tub. Three secondary bedrooms, a large shared full bathroom and an ample sized laundry complete this story. Nine foot ceilings are on both levels. Photos representative of plan not of actual home being built. Ask about our Seller incentives with the use of preferred lender.
Open House:
Sunday, 6/2 8:00-7:30PM
- Type:
- Single Family
- Sq.Ft.:
- 1,866
- Status:
- Active
- Beds:
- 3
- Lot size:
- 0.1 Acres
- Year built:
- 2020
- Baths:
- 3.00
- MLS#:
- 10302425
- Subdivision:
- Village/the Adares
ADDITIONAL INFORMATION
Welcome to a home that combines elegance and everyday convenience. The neutral color paint scheme adds timeless sophistication to the interior, while the stunning fireplace in the living room creates a warm and inviting atmosphere. The kitchen features an island, stainless steel appliances, for all your kitchen essentials. The primary suite offers a generously sized walk-in closet, and the primary bathroom includes double sinks for added luxury. Outside, the covered patio is perfect for al fresco dining or relaxation, and the fenced-in backyard provides privacy and space for outdoor activities. This property is meticulously designed for comfort and style, waiting for its new owner to enjoy the blend of utility and tasteful aesthetic. Welcome to your sanctuary!
- Type:
- Single Family
- Sq.Ft.:
- n/a
- Status:
- Active
- Beds:
- 3
- Lot size:
- 0.69 Acres
- Year built:
- 2005
- Baths:
- 3.00
- MLS#:
- 7389172
- Subdivision:
- Hopkins Farm
ADDITIONAL INFORMATION
A stunning and rare oasis nestled in a charming cul de sac, where blue birds sing and flowering bushes in the garden embrace a nature lovers haven. Feast your eyes upon the great and proud red maple tree as you drive up to this 3+ bedroom, 2 car garage home. Professionally landscaped with islands of flowers and mature shrubs is one of the many lovely features in this pristine house. If you desire tranquility you have found your home. The expansive foyer, high ceilings and well cared for solid oak floors with plenty of natural lighting welcome you home. The great room flanked by a beautiful rock fireplace creates a cozy feeling while the 3 grand windows shed rays of sunshine. Walk through the Archways to the large kitchen and dining area with lovely architectural accents. A deck off the dining area overlooks the serene backyard. With easy access to your private patio and deck you can relax or entertain guests. The upper level is comprised of 3 bedrooms. The master bedroom has a large full bathroom with a garden tub and separate shower. Plenty of natural lighting, and can easily fit a king size bed. Across the hall are 2 more nice sized bedrooms and a full bath with a linen closet in the hallway. A few steps down takes you to the large delightful kitchen . Extra cabinets, counter tops, and island make it easy for creating meals. All stainless steel appliances are included. Lastly a grand family or game room on the lower level. Easy access to an extra large laundry room, closets and to the back patio. Also an additional bedroom or home office with a nearby full bathroom. The extra large 2 car garage with more storage and workspace, is accessible off the family room.
- Type:
- Single Family
- Sq.Ft.:
- 2,397
- Status:
- Active
- Beds:
- 3
- Lot size:
- 2.3 Acres
- Year built:
- 2021
- Baths:
- 3.00
- MLS#:
- 7386816
ADDITIONAL INFORMATION
Welcome to Southern charm personified! This captivating Charleston-style home sits on 2.3 acres near Barnsley Gardens, offering a blend of luxury and tranquility. Step inside these beautiful laminate floors, along with beautiful brick gas-fireplace, recessed lighting illuminating the open floor plan. The kitchen boast with Granite Countertops, Double Oven, and Glass Stovetop, Refrigerator, Dishwasher, along with Custom Soft Close Cabinets, and a cozy breakfast nook. Don't forget the outdoor entertainment that awaits on the spacious patio with a built in outdoor kitchen and TV, perfect for gatherings. The master suite boasts with a barn door leading to a lavish ensuite with his and her sinks and built in vanity, a soaking tub, and separate closets. The two additional bedrooms share a Jack and Jill bathroom, while a bonus room offers versatile space for work or play and lots of attic storage space. Outside, enjoy the large level yard, along with a two-car garage, and a kids' playground. Situated just 9 miles from Interstate 1-75, this home offers rural living with city convenience. Don't miss the chance to experience Southern living at its finest—schedule your showing today!
- Type:
- Single Family
- Sq.Ft.:
- 2,565
- Status:
- Active
- Beds:
- 5
- Lot size:
- 0.16 Acres
- Year built:
- 2022
- Baths:
- 3.00
- MLS#:
- 7386031
- Subdivision:
- Aubrey Park
ADDITIONAL INFORMATION
Nearly new home offers an oversized Master bedroom with large bathroom that has double vanities with separate tub and shower. This home has an open concept floorplan featuring a large kitchen with granite countertops and lots of cabinet space! The family room has a cozy fireplace and is extra large also. It also has a 5th bedroom on the main level. Perfect for a growing family. Refrigerator and washer & dryer will stay with the home.
- Type:
- Townhouse
- Sq.Ft.:
- 1,538
- Status:
- Active
- Beds:
- 3
- Lot size:
- 0.04 Acres
- Year built:
- 2023
- Baths:
- 3.00
- MLS#:
- 10298451
- Subdivision:
- Village Green
ADDITIONAL INFORMATION
Welcome to The "Kaye" Plan. This beautiful townhome is Move in Ready which offers 3 bedrooms and 2.5 baths. The upstairs area features 3 bedrooms and 2 bathrooms, while the main level has a half bath. The kitchen is equipped with 36' cabinets and a spacious island. The Owner's Bathroom Suite has a tiled shower with a fiberglass base. You can enjoy a maintenance-free lifestyle in these homes!! Builder offering great Buyer and Broker Incentives with the use of the preferred lender only. Home is USDA approved and 100% Financing is available!! Please Use 224 Manning Mill Rd, Adairsville, GA 30103 to get into the community. STOP BY THE MODEL HOME AT 309 Rolling Green Rd, Adairsville, GA 30103 to take a Tour.
- Type:
- Single Family
- Sq.Ft.:
- n/a
- Status:
- Active
- Beds:
- 3
- Lot size:
- 0.27 Acres
- Year built:
- 2018
- Baths:
- 2.00
- MLS#:
- 10297965
- Subdivision:
- Woody Farms
ADDITIONAL INFORMATION
Move-in Ready!! This stepless three bedroom and two bathroom beauty is ready for it's new owners! Fenced backyard and open floor plan is perfect space for entertaining. The covered back patio is the prefect spot to enjoy your morning cup of coffee or unwind after a long day. conveniently located with easy access to 75 and 41. Schedule your showing today.
- Type:
- Single Family
- Sq.Ft.:
- 3,204
- Status:
- Active
- Beds:
- 3
- Lot size:
- 0.47 Acres
- Year built:
- 1900
- Baths:
- 2.00
- MLS#:
- 10298312
ADDITIONAL INFORMATION
Come experience the beauty of this down home southern home which welcomes you from its' sprawling front porch to its' garden like back yard. As you enter from the gracious covered front porch you are greeted by a parlor on the right and a spacious living room the left with a gas log fireplace. Going further down the wide hallway you have the primary bedroom on one side with a spa like ensuite with its' inviting claw foot soaking tub and a walk-in closet. Guest will enjoy a second bedroom on this level with two closets and an adjoining flex room which could be used as sitting room a 3rd closet or a home office. The hall bathroom has been renovated from top to bottom. The kitchen in this home will make anyone want to try their culinary skills, comes with 2 year new stainless range and hood, dishwasher as well as the fridge. The dining room will accommodate these large modern farm tables and has a built in butler's pantry with a flex room adjoining which serves currently as a the walk in pantry. If all of this space on the main level is not enough on the upper floor there is a large bedroom with enough space to be a bunk room, a home gym or craft room. Back down on the main level, walking out the kitchen door to the newly added screened back porch and grilling deck you will be overlooking the beautifully landscaped and fenced back yard which is plentiful in flowers, a raised garden bed and you might find a pecan or two on the ground come fall to November. For the hobbyist in the family there is a good sized brick workshop, a unique stone flower house along with a new storage building which remains, The home also boast a circular driveway, as well as a side driveway which takes you to the new covered carport. All of this and is in easy walking distance to downtown historic Adairsville, restaurants, shopping and a nearby park with a playground and a dog park. The house was renovated completely in 2022 therefore the tax records do not accurately reflect the recently finished and heated square footage which appears to total just over 3,000 square feet. Tax records reflect a Senior Discount.
- Type:
- Single Family
- Sq.Ft.:
- n/a
- Status:
- Active
- Beds:
- 5
- Lot size:
- 0.69 Acres
- Year built:
- 2023
- Baths:
- 3.00
- MLS#:
- 10296106
- Subdivision:
- The Landing At Millers Ferry
ADDITIONAL INFORMATION
Beautiful one year old home located in the highly desirable Landing at MillerCOs Ferry subdivision in beautiful Adairsville. This home has 5 bedrooms, 3 full baths, offce, dining room, and spacious living room all over top of a full walkout basement. The fnishes throughout the home are modern with a well appointed kitchen and large pantry. This home was fnished in June of 2023 with many upgrades purchased at time of completion including hardwood fooring throughout the home, french doors for the offce, and the back deck size was increased to a 12x20. Since purchase the owners have added a beautiful roof over the back deck with tongue and groove ceiling, a very nice set of stairs off the back deck down to the patio, a garage door was installed in the basement, over 400 linear feet of wooden fencing around the back yard, the basement was wired for electricity, a concrete driveway extension was added out front, a concrete patio was added at the basement door, and a concrete ramp for basement garage entry was added. The owners regret leaving the neighborhood and home after so many upgrades performed to complete their dream home but canCOt avoid their relocation out of state. Please note that this home is under the remainder of the 10 year structural builder's warranty!
$1,200,000
1656 Highway 140 NW Adairsville, GA 30103
- Type:
- Single Family
- Sq.Ft.:
- 4,949
- Status:
- Active
- Beds:
- 5
- Lot size:
- 32 Acres
- Year built:
- 1972
- Baths:
- 4.00
- MLS#:
- 10295598
ADDITIONAL INFORMATION
Escape to unparalleled tranquility in Adairsville with this exceptional estate. Sprawling across 32 acres of idyllic landscapes, this opulent property ensures absolute privacy and serenity. The captivating five-bedroom, four-bathroom residence spans 4,949 square feet of luxurious living space, blending meticulous craftsmanship with striking stone accents and warm interiors. Pass through the welcoming gates to discover breathtaking views and a harmonious embrace of natural beauty. The open living area, crowned with beamed ceilings and bathed in natural light, offers a seamless blend of comfort and elegance - ideal for both grand entertaining and everyday living. The owner's suite is a sanctuary of sophistication, featuring vaulted ceilings and an en-suite bath with a spa-like, rejuvenating shower. For added flexibility, the independent lower-level apartment with its own entrance is perfect as a private guest suite. The outdoor oasis features stonework patios for al fresco dining, walking trails, an on-site disc golf course, and expansive green spaces - all within the privacy of your expansive haven. Whether for equestrian pursuits, gardening, or simply savoring the serene views, this estate is more than just a home; it's a lifestyle. Schedule your exclusive tour today and step into the life you've envisioned. Your paradise awaits.
- Type:
- Single Family
- Sq.Ft.:
- 2,288
- Status:
- Active
- Beds:
- 4
- Lot size:
- 0.43 Acres
- Year built:
- 2020
- Baths:
- 3.00
- MLS#:
- 7381393
- Subdivision:
- Commons At The Adares
ADDITIONAL INFORMATION
Welcome to 27 Blarneystone Way! Beautiful, clean, and like NEW! When constructed, this home received $15,000 worth of upgrades! With 4 bedrooms, 3 walk-in closets, and 2 and a half baths, this spacious home meets everyone's needs. The dining room has coffered ceilings, beautiful chandelier, and judge's panels with chair rails. The large kitchen accommodates multiple cooks! Stainless steel appliances, including a never-been-used dishwasher!, will remain. A walk-in pantry and a butler's pantry make entertaining easy! In the great room, the television and sound bar will remain. The fireplace with gas insert makes it easy to stay cozy in the winter. Anderson storm doors on the front and back, with screens, make it easy to stay cool in the spring and fall. Upstairs the master bedroom has double doors, a tray ceiling, and a tv and soundbar that will remain. The master bathroom has separate tub and spa-like tiled shower with glass doors. The laundry room is conveniently located upstairs, and the Whirlpool washer and dryer, only 4 years old, will remain. One of the best features is the fabulous covered back porch with a paddle fan, and the large, private backyard. This lovely home is just waiting for you and it won't last long!
- Type:
- Single Family
- Sq.Ft.:
- 1,863
- Status:
- Active
- Beds:
- 4
- Lot size:
- 1.23 Acres
- Year built:
- 1999
- Baths:
- 2.00
- MLS#:
- 7377527
- Subdivision:
- Highland Station
ADDITIONAL INFORMATION
Nestled in a serene neighborhood with no HOA this renovated split-level house exudes charm and modernity. Upon entering, you're greeted by an open-concept living space that seamlessly integrates the living, dining, and kitchen areas. Large windows flood the room with natural light, highlighting the sleek new LVP floors and new paint! The kitchen features trendy white cabinets, stainless steel appliances, and ample storage space within the pantry. The primary suite is a sanctuary, featuring a spacious layout, new LVP floors, and a luxurious ensuite bath complete with a soaking tub and separate shower. Two secondary bedrooms and a hall bath complete the upper level. The lower level features a fourth bedroom space or can serve as a media room, home office, or bonus room. Outside, the expansive yard provides endless opportunities for outdoor enjoyment and relaxation. Whether it's hosting summer barbecues on the oversized deck, gardening, or simply unwinding in the shade of mature trees, this private oasis offers the perfect escape from the hustle and bustle of everyday life. With no HOA to dictate rules and regulations, you have the freedom to personalize and enjoy your home as you see fit. Whether you're seeking a quiet retreat or a space to entertain, this renovated split-level house offers the ideal blend of comfort, style, and convenience.
- Type:
- Single Family
- Sq.Ft.:
- 2,565
- Status:
- Active
- Beds:
- 4
- Lot size:
- 0.27 Acres
- Year built:
- 2024
- Baths:
- 3.00
- MLS#:
- 10289373
- Subdivision:
- Arrington
ADDITIONAL INFORMATION
Move in Ready July 2024! The top-selling Harrington plan, located in the Arrington community, built by Smith Douglas Homes! This two-story plan features a welcoming entry with a separate living room. This inviting open concept home has a family room with a linear fireplace that overlooks the kitchen complete with a center island for cafe dining and a breakfast area! Enjoy direct access from the kitchen to the covered patio, excellent for dining alfresco! Additional windows in the family room and at the top of the stairs have been added, creating a light-filled home. The second story is host to a huge Owner's suite and has convenient access to the laundry room from the Owner's bedroom and hallway. Three secondary bedrooms and a shared bath complete this level. Both stories have 9ft ceiling heights. Photos representative of plan and not of the actual home being built. Ask about our seller incentives with use of preferred lender.
Price and Tax History when not sourced from FMLS are provided by public records. Mortgage Rates provided by Greenlight Mortgage. School information provided by GreatSchools.org. Drive Times provided by INRIX. Walk Scores provided by Walk Score®. Area Statistics provided by Sperling’s Best Places.
For technical issues regarding this website and/or listing search engine, please contact Xome Tech Support at 844-400-9663 or email us at xomeconcierge@xome.com.
License # 367751 Xome Inc. License # 65656
AndreaD.Conner@xome.com 844-400-XOME (9663)
750 Highway 121 Bypass, Ste 100, Lewisville, TX 75067
Information is deemed reliable but is not guaranteed.

The data relating to real estate for sale on this web site comes in part from the Broker Reciprocity Program of Georgia MLS. Real estate listings held by brokerage firms other than this broker are marked with the Broker Reciprocity logo and detailed information about them includes the name of the listing brokers. The broker providing this data believes it to be correct but advises interested parties to confirm them before relying on them in a purchase decision. Copyright 2024 Georgia MLS. All rights reserved.
Adairsville Real Estate
The median home value in Adairsville, GA is $145,900. This is lower than the county median home value of $170,900. The national median home value is $219,700. The average price of homes sold in Adairsville, GA is $145,900. Approximately 53.34% of Adairsville homes are owned, compared to 38.87% rented, while 7.79% are vacant. Adairsville real estate listings include condos, townhomes, and single family homes for sale. Commercial properties are also available. If you see a property you’re interested in, contact a Adairsville real estate agent to arrange a tour today!
Adairsville, Georgia 30103 has a population of 4,756. Adairsville 30103 is more family-centric than the surrounding county with 37.29% of the households containing married families with children. The county average for households married with children is 33.36%.
The median household income in Adairsville, Georgia 30103 is $44,087. The median household income for the surrounding county is $52,393 compared to the national median of $57,652. The median age of people living in Adairsville 30103 is 33.9 years.
Adairsville Weather
The average high temperature in July is 90.2 degrees, with an average low temperature in January of 30.3 degrees. The average rainfall is approximately 50.4 inches per year, with 0.6 inches of snow per year.
