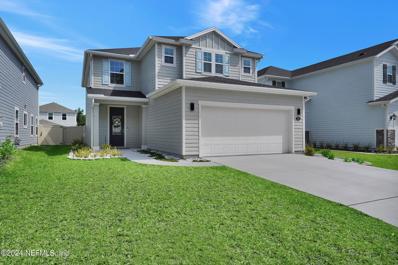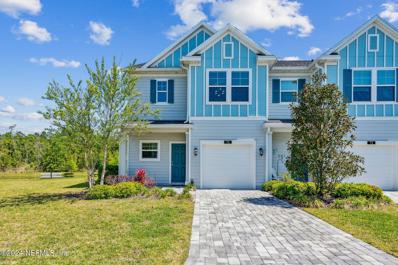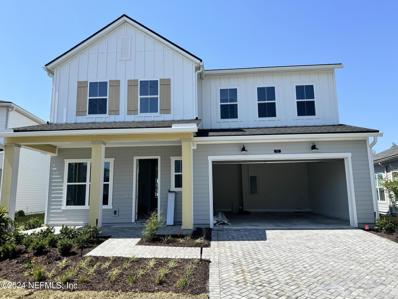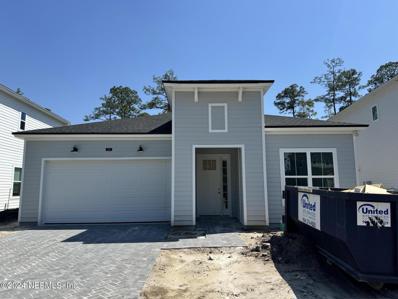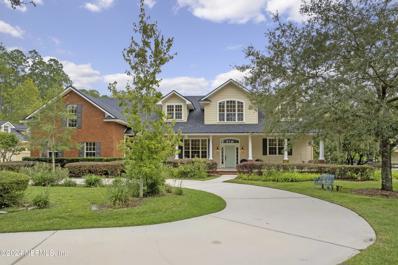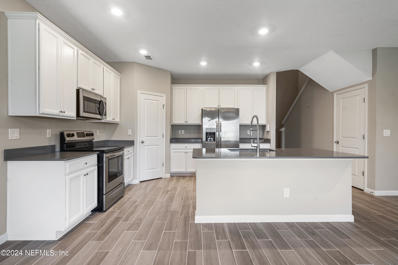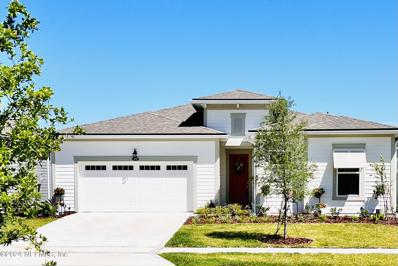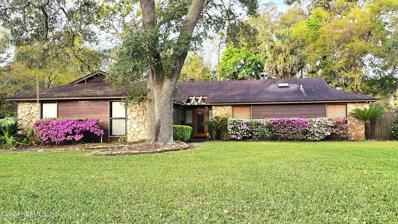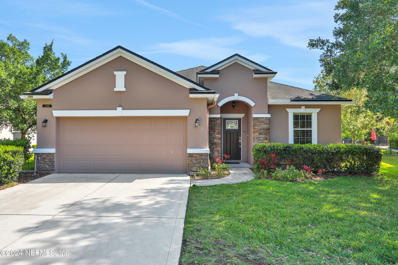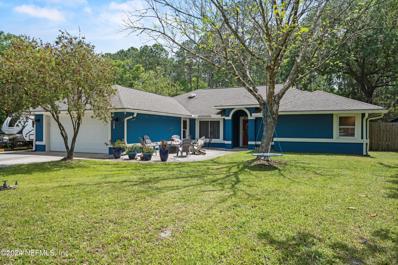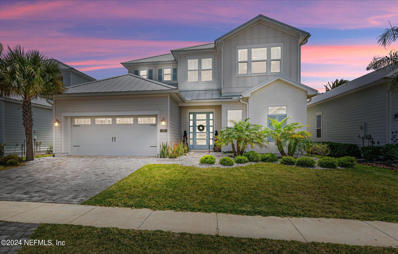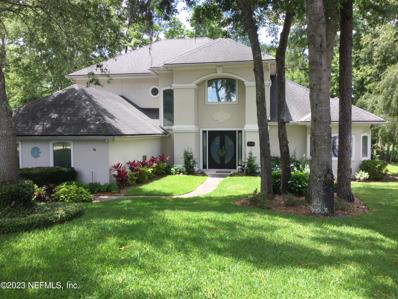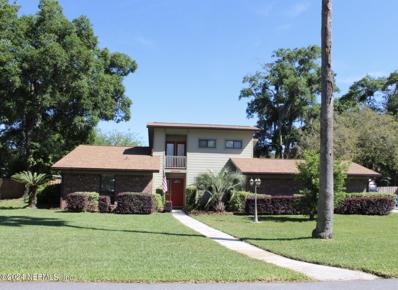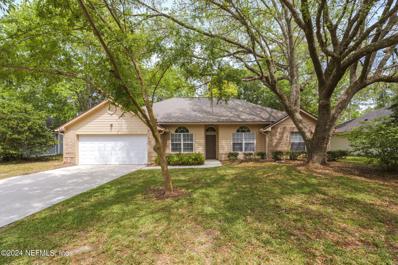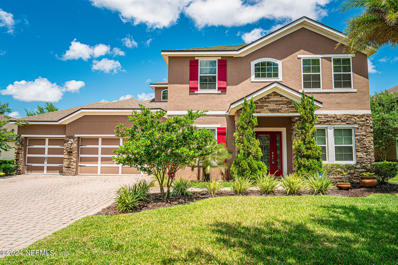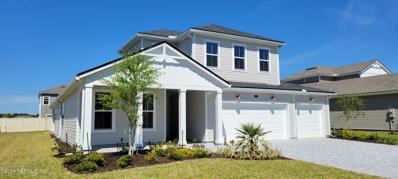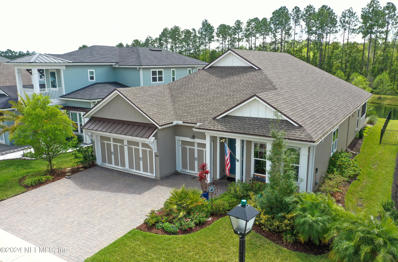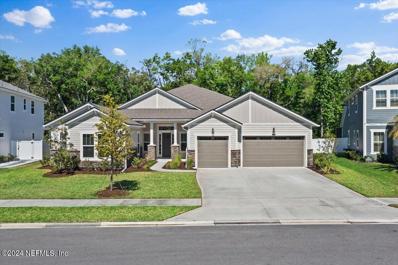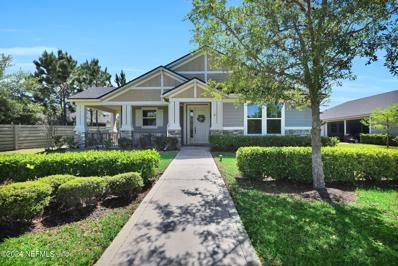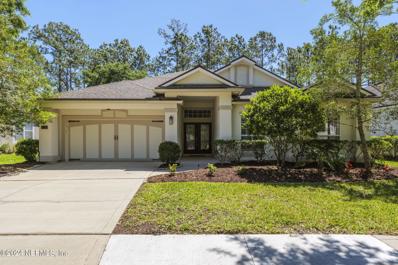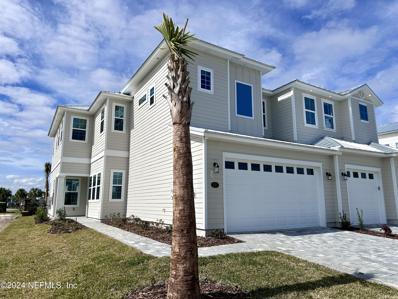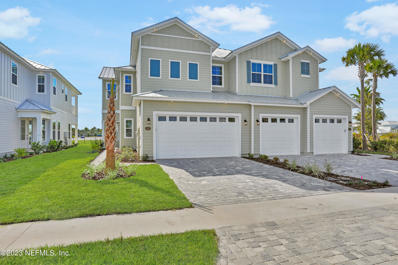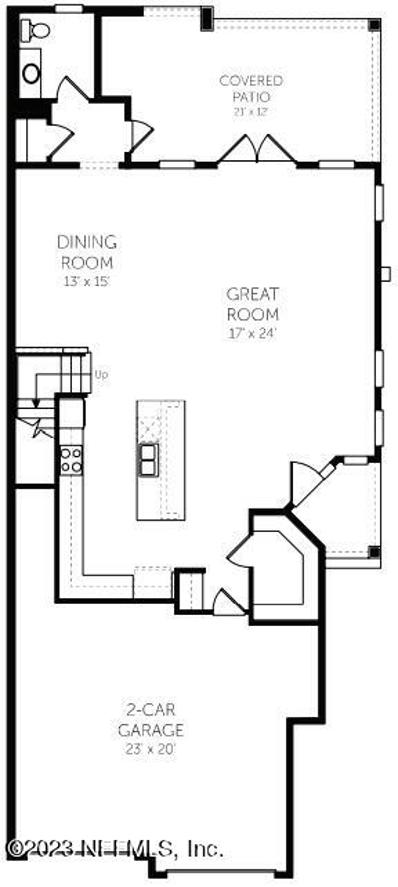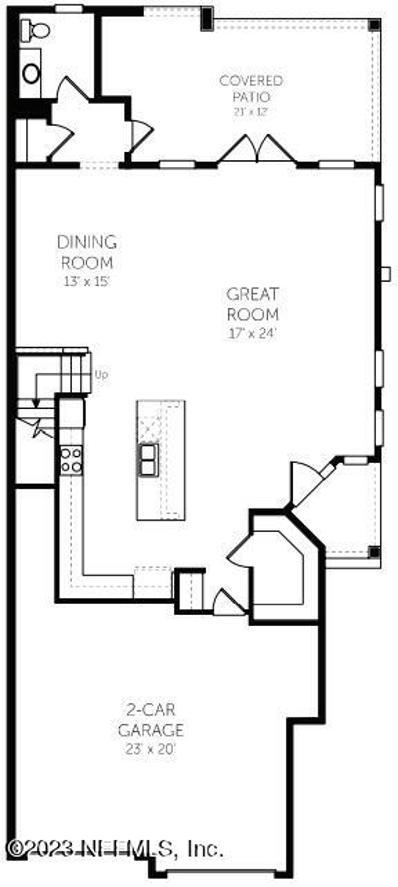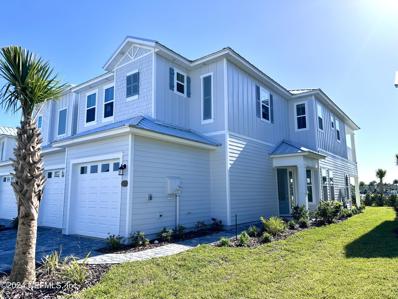St Johns FL Homes for Sale
- Type:
- Single Family
- Sq.Ft.:
- n/a
- Status:
- Active
- Beds:
- 3
- Lot size:
- 0.14 Acres
- Year built:
- 2023
- Baths:
- 3.00
- MLS#:
- 2020471
- Subdivision:
- Brookside Preserve
ADDITIONAL INFORMATION
Nestled behind Gourd Island in the Brookside Preserve community, this 1-year-old home offers easy highway access with tranquility. This home has the highest level of new construction upgrades. Gem Stone exterior lighting sets the mood with thousands of holiday settings. Features include 2-car garage with sink, water softener, & gas water heater. Glass walk in shower, large garden tub, and tray ceiling in primary bedroom. Guest bathroom boasts high-end wallpaper & anti-fog mirror. Crown molding, large office, entertainment room upstairs are some of the additional perks. 60x50 ft backyard has room for a pool, covered porch, gutters on exterior. Quartz countertops on all surfaces, gas stove, & BBQ line. 1-year-old appliances still on warranty, upgraded dishwasher, apron sink. Home has easy access to central mail, and amenities, which include: pool, dog park, picnic park and relaxation lake behind Gourd Island trails. Home Upgrades: 1.) GemStone Lighting (5 year warranty) - Permanent exterior customizable LED lighting with over 100,000 different lighting designs and colors 2.) Entire interior of home painted with satin paint with the color called Icicle 3.) Upgraded landscaping with white granite rock exterior 4.) LED glass coach lights 5.) Glass 9ft front door 6.) 9ft Ceilings 7.) Garage Epoxy 8.) Stained gray exterior outdoor lanai and front door walk way 9.) Upgraded level 3 LVP flooring 10.) 5in baseboard molding through out entire home 11.) Crown molding 12.) Tray ceiling primary bedroom 13.) Large garden tub and enclosed glass shower in primary bedroom 14.) Porcelain tile in primary shower and bath 15.) Graham and Brown High end wallpaper in secondary bath 16.) 55in rectangular frameless LED light anti-fog vanity mirror with backlight and front light in secondary bath 17.) Sink in the garage 18.) Water softener 19.) Full fenced in back yard with two access gates on either side (10 year warranty) 20.) Gas line for outside barbeque unit 21.) Ceiling fans in all bedrooms with a 9 blade ceiling fan in living room 22.) Covered lanai -rear patio 23.) Motion detector LED lights on upgraded garbage disposal 24.) Apron stainless steel kitchen sink 25.) Samsung WiFi Smart energy star top loader washer and front loader dryer 26.) 4 door stainless steel Whirlpool refrigerator 27.) Stainless steel touch screen keypad smart lock 28.) Backyard security Ring installed 29.) Pre-wired TV wall mount in both living room and loft upstairs 30.) Finger print resistant stainless steel Whirlpool microwave
$370,000
76 Boracay Circle St Johns, FL 32259
- Type:
- Townhouse
- Sq.Ft.:
- n/a
- Status:
- Active
- Beds:
- 3
- Lot size:
- 0.22 Acres
- Year built:
- 2021
- Baths:
- 3.00
- MLS#:
- 2020391
- Subdivision:
- Grand Isle At Beachwalk
ADDITIONAL INFORMATION
Seller offering to pay 3750.00 club membership fee w/acceptable offer. Welcome to Beachwalk! Living in a Crystal Lagoon community promises a unique lifestyle characterized by luxury, recreation, and natural beauty, making it an attractive option for those seeking a one-of-a-kind living experience. Stunning end unit located just a short golf cart ride to the Lagoon, offers 3 bed/2.5 baths and is located on the largest lot in Grand Isles w/ beautiful preserve and water views from yr screened patio. Chefs kitchen has been upgraded w/Bosch dishwasher and Frigidaire induction range with convection oven and air fry features. Large island w/guartz countertops. Family rm w/ beautiful feature wall also includes a 120 inch screen & Sony projector allowing a true immersive cinematic exp. for many types of entertainment. 14 Acre lagoon offers kayaking, paddleboarding & swim up bar. Also included is restaurant, dog park, fitness center & 18 hole putting green. Vacation year round at Beachwal
- Type:
- Single Family
- Sq.Ft.:
- n/a
- Status:
- Active
- Beds:
- 4
- Lot size:
- 0.18 Acres
- Year built:
- 2024
- Baths:
- 3.00
- MLS#:
- 2020079
- Subdivision:
- Mill Creek Forest
ADDITIONAL INFORMATION
Short Distance to TOP RATED SJC Schools and Grocery. NO CDD FEES, Natural Gas Community located in the heart of SJC. This beautiful Liam farmhouse home is a ranch style plan featuring 10' ceilings, secluded on the second floor is the expansive primary bedroom, complete with a walk-in closet and a resort-style bathroom suite; the second floor offers a versatile loft space that can be suited to your needs. Amenity Center to include clubhouse, pool, fitness center, yoga room, tennis and pickleball courts, playground, covered lanai's and sand rec area.
- Type:
- Single Family
- Sq.Ft.:
- n/a
- Status:
- Active
- Beds:
- 3
- Lot size:
- 0.15 Acres
- Year built:
- 2024
- Baths:
- 2.00
- MLS#:
- 2020063
- Subdivision:
- Mill Creek Forest
ADDITIONAL INFORMATION
Home estimated complete August 2024. Short Distance to TOP RATED St. Johns County Schools and Grocery. NO CDD FEES, Natural Gas Community located in the heart of St. John's County. This beautiful June floorplan home is a costal style plan featuring 10' ceilings, with single-level living at its finest. The gourmet kitchen with wall oven & microwave, expanded primary shower, and trey ceilings are a few of the selected features. Amenity Center to include clubhouse, pool, fitness center, yoga room, tennis and pickleball courts, playground, covered lanai's and sand rec area.
$2,295,000
418 Triple Crown Lane St Johns, FL 32259
- Type:
- Single Family
- Sq.Ft.:
- n/a
- Status:
- Active
- Beds:
- 5
- Lot size:
- 5.4 Acres
- Year built:
- 2004
- Baths:
- 5.00
- MLS#:
- 2019834
- Subdivision:
- Whitelock Farms
ADDITIONAL INFORMATION
Impressive Equestrian Estate in the desirable Whitelock Farms Equine community in St. Johns County. The home, newly built barn and detached garage are situated on 5.4 fenced acres with 2 gated entries. Over 5,100 SF, 4 bedrooms, 3.5 bathrooms, game room, bonus space over garage & 7 car garage to store all your toys! With 600 feet on Triple Crown Lane plus a separate entrance & driveway to the newly built custom designed barn with 3 stalls, tack room, feed room, bathroom & wash station. The luxury ''Dream'' barn accounts for the needs of rider and horse. The property has been designed with multiple paddocks allowing horses to graze independently or together. The riding arena is centered behind the home providing great views from the lanai and salt water pool. Whitelock Farms boasts multiple riding arenas & trails. Close proximity to A rated St. Johns County Schools. Nearby St. Johns River for boating and fishing!
- Type:
- Townhouse
- Sq.Ft.:
- 1,617
- Status:
- Active
- Beds:
- 2
- Lot size:
- 0.06 Acres
- Year built:
- 2022
- Baths:
- 3.00
- MLS#:
- 2019806
- Subdivision:
- Grand Isle At Beachwalk
ADDITIONAL INFORMATION
WELCOME ! in this immaculate, practically new, home! This bright & airy townhome offers so much space & offerings. Chefs kitchen features upgraded quartz countertops, white shaker cabinetry, corner pantry, and stainless steel appliances. Whole house offers fresh paint and the main floor is tile.This house feel welcoming & designer. Primary Owner's Suite features large walk-in closet with wardrobe and ensuite bathroom offers dual vanity PLUS upgraded frameless shower enclosure. Enjoy the view from your screened lanai on this PREMIUM lot Swim-up bar in the crystal clear lagoon, restaurant, tiki bar, dog splash park, tennis courts, TPC putting green, fitness center, & kids club. Easily commute to I-95, schools, shopping, hospitals, & park. Kayak, paddle-board and meet your neighbors in this active community! Nothing to do in this one, Ready to move-in!
$564,900
275 Pinellas Way St Johns, FL 32259
- Type:
- Single Family
- Sq.Ft.:
- n/a
- Status:
- Active
- Beds:
- 2
- Lot size:
- 0.17 Acres
- Year built:
- 2023
- Baths:
- 2.00
- MLS#:
- 2019658
- Subdivision:
- Watersong At Rivertown
ADDITIONAL INFORMATION
Lower than new construction! High end lighting/ceilings fans recently installed! Exquisitely designed Pier Coastal floorplan in the premier 55+ community of Watersong @Rivertown, this stunning single story home features an open concept, 2 bedrooms/2 full baths, flex room/office w/ french doors, neutral and versatile wood-like tile flooring throughout the main rooms, 10' foot ceilings, quartz countertops and stainless appliances including BRAND NEW LG refrigerator, washer and dryer! The Pier Coastal design is welcoming, light, bright and spacious! The foyer and vestibule are wide and inviting, the crisp coastal colors of the walls, cabinets and floors will blend with any choice of decor. Builder grade lighting? Not at 275 Pinellas Way! The high-end lighting in this home is nothing short of spectacular! Brand new pendants over the island in the kitchen, oversized high-end fans in the gathering room, lanai, office, master, and gorgeous chandeliers in vestibule. This home boasts an expansive kitchen with an oversized pantry, coffee bar, 5-burner gas cooktop and additional cabinets for storage. Additional features include a newly installed water softener, an oversized garage with an abundance of storage AND room to comfortably park a golf cart and 2 larger vehicles, an extended lanai, paved and screened for your privacy and comfort. Sliders provide an extension of living space that flows from the gathering room to the lanai out to the large backyard (55') and peaceful pond. This home has so much to offer in comparison to a new build! Move right in and start enjoying this wonderful community and its fabulous amenities, walking trails, dog park, fitness center, outdoor kitchen, pickleball courts, tennis courts, community fireplace, outdoor kitchen, and club-style pool. GOLF CART FRIENDLY! Lap pool and large gym currently under construction. Come live the Rivertown life in Watersong! This home is a MUST SEE!
$510,000
900 Grape Lane St Johns, FL 32259
- Type:
- Single Family
- Sq.Ft.:
- n/a
- Status:
- Active
- Beds:
- 4
- Lot size:
- 0.34 Acres
- Year built:
- 1984
- Baths:
- 2.00
- MLS#:
- 2019703
- Subdivision:
- Mandarin Meadows
ADDITIONAL INFORMATION
Step into this charming mature residence nestled in the highly sought-after St. Johns area, an incredibly desirable location. Positioned on a spacious fenced lot surrounded by majestic oak trees, this home provides a serene sanctuary with ample privacy. Upon entering, you'll be greeted by a timeless layout featuring a cozy family room, perfect for gatherings, and a separate dining area, ideal for hosting formal meals or entertaining guests. This 4-bedroom, 2-bathroom home, spanning just under 2000 square feet, offers abundant space for the entire family to relax and spread out. The user-friendly kitchen, complete with a breakfast nook, serves as the heart of the home—an inviting space for casual meals and everyday moments. With the convenience of a side entry garage providing ample storage and generously sized bedrooms offering comfort and versatility, this home caters to modern living. Additionally, with top-rated St. Johns County schools in close proximity, families can enjoy peace of mind knowing that education is a priority. Nestled in a sought-after neighborhood renowned for its vibrant community atmosphere, residents have easy access to nearby shopping, dining, and entertainment options. Generator and irrigation system included. Priced competitively, this home presents an unparalleled opportunity to settle into a coveted neighborhood. Don't miss outtake the chance to make this fantastic St. Johns property yours today!
- Type:
- Single Family
- Sq.Ft.:
- n/a
- Status:
- Active
- Beds:
- 3
- Lot size:
- 0.23 Acres
- Year built:
- 2011
- Baths:
- 2.00
- MLS#:
- 2019583
- Subdivision:
- Durbin Crossing
ADDITIONAL INFORMATION
**NEW ROOF GOING IN pronto. No worries with a brand new roof. Welcome to your new home in the quiet neighborhood in St. Johns. Nestled on a serene pond and tucked away in a cul-de-sac, this charming home offers the perfect blend of peace and privacy. As you approach, you'll notice the fresh exterior paint, giving the home a welcoming and modern touch. Step inside to discover an open floor plan that seamlessly connects the living spaces, creating an inviting atmosphere for both everyday living and entertaining. The kitchen boasts 42'' upgraded cabinets, complemented by upgraded appliances and elegant Sile stone countertops, adding both style and functionality to the heart of the home. Outside, a paver walkway leads you to a cozy firepit, perfect for enjoying evenings under the stars. Relax and unwind on the covered lanai, overlooking the fenced yard—a great space for pets or outdoor activities. The expansive driveway provides ample parking, ideal for guests or multiple vehicles. There is a separate office space offering an ideal environment for a private work space. Inside, the master bath features a convenient closet system, enhancing organization and storage. Located in the highly desirable CREEKSIDE High School district and just minutes away from Patriot Oaks Academy, this home offers top-notch education options for families. Plus, residents can enjoy state-of-the-art amenity centers complete with pools, a clubhouse, and more. With its prime location, desirable features, and attractive pricing, this home won't stay on the market for long.
- Type:
- Single Family
- Sq.Ft.:
- n/a
- Status:
- Active
- Beds:
- 4
- Lot size:
- 0.46 Acres
- Year built:
- 1999
- Baths:
- 3.00
- MLS#:
- 2019305
- Subdivision:
- Westwood
ADDITIONAL INFORMATION
Welcome to your dream home in the heart of Saint Johns! This 4 bedroom, 3 bath residence offers a spacious, open and inviting floor plan perfect for the whole family. The sprawling owner's suite provides a luxurious retreat with ample space and privacy. Enjoy the convenience of the guest ensuite bedroom for comfort and privacy. A standout feature is the expansive 420 sqft workshop/shed, ideal for hobbies or extra storage. This quaint 30 home neighborhood has no HOA fees, offering a rare opportunity to live in a community with all the benefits and none of the restrictions. Situated on a near half acre lot, the home's extended driveway allows for ample parking as well as recreational vehicles, a boat, or an RV. Located near A-rated schools, and walking distance to the St. John's River! Rest easy knowing all the big items are already taken care of, Roof 2018, HVAC 2018, Septic Tank 2021, New windows 2021, and new Hybrid Water heater. Welcome Home!
- Type:
- Single Family
- Sq.Ft.:
- n/a
- Status:
- Active
- Beds:
- 4
- Lot size:
- 0.16 Acres
- Year built:
- 2020
- Baths:
- 3.00
- MLS#:
- 2019109
- Subdivision:
- Beachwalk
ADDITIONAL INFORMATION
This stunning home located in the resort style community of Beachwalk, a short walk to the incredible amenities, restaurant, gym and crystal lagoon. Impressively appointed with high ceilings, tile plank floors, gourmet kitchen, luxury hotel style 1st floor master suite are all part of the allure to the sought after Barbados floor plan. In law bedroom & second full bath downstairs. Massive family room opens through telescoping sliding doors to a wood ceiling clad covered screened back porch, sparkling hot tub and oversized paver patio with built in fire pit for year round entertaining. Upstairs is an additional family room style loft and media room with two more bedrooms at either end connected by a jack n jill style third bathroom with two separate vanity areas and a separate shower and water closet for privacy. The Dorado community at Beachwalk is gated and features metal roofs with paver driveways. Come live the Florida lifestyle a short drive to the ocean. Close to 95 & US1
- Type:
- Single Family
- Sq.Ft.:
- n/a
- Status:
- Active
- Beds:
- 4
- Lot size:
- 0.61 Acres
- Year built:
- 2005
- Baths:
- 4.00
- MLS#:
- 2018953
- Subdivision:
- Cunningham Hideaway
ADDITIONAL INFORMATION
Exciting St Johns County for $195 per s.f! On a large, private preserve lot with mature trees and a small creek in the rear. If you like spacious rooms and open floor plans, this may be the one for you. Featuring highly desirable St Johns County schools,but with no CDD fees. Measuring over 4000sf with a huge owners suite, it has something that every luxury home should have...completely separate HIS and HERS bathrooms and closets! There are 10' ceilings throughout, dual HVAC systems, and 16 ceiling fans. Art Deco themed wet bar and theatre make it ideal for entertaining. 8 vintage chandeliers and 8 custom stained glass windows. Lots of crown moulding and tons of storage space. Spacious three car garage with 15'x35' floored storage area above. In-law suite with separate entrance. Full sprinkler system. Two custom window seats with storage below. Gas F/P in owners suite. 1 year warranty and transferrable termite bond. Owner is licensed real estate agent and has lived in it since new.
$475,000
1435 Forest Lane St Johns, FL 32259
- Type:
- Single Family
- Sq.Ft.:
- n/a
- Status:
- Active
- Beds:
- 4
- Lot size:
- 0.33 Acres
- Year built:
- 1979
- Baths:
- 2.00
- MLS#:
- 2018946
- Subdivision:
- Fruit Cove Forest
ADDITIONAL INFORMATION
Come see this beautiful 4 bedroom 2 bath home in St Johns County! This property has no CDD OR HOA'S. This home has a very spacious fenced in backyard oasis with a salt water pool with a safety fence around the pool. The backyard also has room to park up to a 28ft RV and has a RV 30 amp hook up. The main bedroom is located on the first floor along with two other bedrooms. The 4th bedroom is upstairs and has a private balcony. Home has been freshly painted and has new carpet throughout the home. New AC unit, new roof and new water heater as well! The living room has a fireplace and the dining room opens to the backyard and salt water pool. The pool salt cell and pump are new. This is a must see home!
$452,500
249 Clover Court St Johns, FL 32259
- Type:
- Single Family
- Sq.Ft.:
- n/a
- Status:
- Active
- Beds:
- 3
- Year built:
- 1995
- Baths:
- 3.00
- MLS#:
- 2018704
- Subdivision:
- Julington Creek
ADDITIONAL INFORMATION
Welcome to your dream home nestled in the heart of the highly sought-after Julington Creek neighborhood. This beautiful residence boasts an array of features perfect for comfortable living and entertaining. Home offers 3 Bedrooms 3 Bathrooms which includes 2 primary suites a separate dining room and office/den that can be converted to a 4th bedroom. Enjoy the outdoor oasis with a screened-in lanai and fully fenced backyard for privacy and relaxation. Residents also have access to a wealth of amenities including pools, tennis courts, basketball court, playground and golf course, ensuring endless fun for the whole family. This home is meticulously maintained and ready for you to move in and start creating unforgettable memories. Don't miss the opportunity to make this your home - in one of St. John's most desirable neighborhoods and within an A rated school district. Schedule your showing today and experience the epitome of luxurious Florida living!
- Type:
- Single Family
- Sq.Ft.:
- n/a
- Status:
- Active
- Beds:
- 5
- Lot size:
- 0.26 Acres
- Year built:
- 2012
- Baths:
- 4.00
- MLS#:
- 2018543
- Subdivision:
- St Johns Forest
ADDITIONAL INFORMATION
Welcome home! Gorgeous POOL HOME in the exquisite private gated community of St Johns Forest. CDD BOND IS PAID OFF! 1st floor features a primary ensuite w/ separate tub/shower & two walk in closets, formal dining space, roomy office w/ French doors, living room, laundry room, open concept family room, half bath with large storage closet, spacious eat-in kitchen w/ sizable granite island, & walk-in pantry. Sliding glass door-wall opens to your screened in backyard oasis! 2nd floor features 4 large bedrooms, 2 full bathrooms, expansive great room & separate study area complete with built in desks and cabinets. 3 car garage. Paver driveway. New Beachside HS. Easy access to 9B & I-95! A/C 2021; Pool installed 2019; Water heater 2024; Fresh interior & exterior paint; Current termite bond. HOA fee includes internet, 24/hr manned security, club house, resort style pool w/ waterslide, roller hockey rink, basketball courts, tennis courts, soccer field, 24 hour gym, playground, & social events!
- Type:
- Single Family
- Sq.Ft.:
- n/a
- Status:
- Active
- Beds:
- 3
- Lot size:
- 0.26 Acres
- Year built:
- 2023
- Baths:
- 4.00
- MLS#:
- 2018534
- Subdivision:
- Bartram Ranch
ADDITIONAL INFORMATION
Ready to move in! Walk to Top Rated Hickory Elementary & Swiss Point Middle School. The High school is currently Bartram HS. Room for play sets, or pools in this Large Yard, 83 feet wide. Bartram Ranch is a Natural Gas Community located in the heart of St Johns. The stunning Delmore Elite Farmhouse by Toll Brothers is a two-story home featuring a open plan concept with very large great room off the casual dining room. The gourmet kitchen featurs a 36'' gas cook top, modern Kohler faucet and is complete with a walk-in pantry. Additional highlights of this home are a first floor flex room, 2nd floor loft with private half bath and large laundry room connected to the Primary WIC on the first floor. Three 3 car garage. Tankless Water Heater. Pre-plumb for Water Softener, fully irrigated yard with re-use water. New Amenity Center includes Clubhouse, Pool, Fitness Center, Dog Park, Tot-Lot and a Multi-Purpose field.
- Type:
- Single Family
- Sq.Ft.:
- n/a
- Status:
- Active
- Beds:
- 4
- Lot size:
- 0.19 Acres
- Year built:
- 2020
- Baths:
- 2.00
- MLS#:
- 2016140
- Subdivision:
- Julington Lakes
ADDITIONAL INFORMATION
This stunning 4bed/2bath home offers the perfect blend of style, comfort, and outdoor living. The open concept floor plan is ideal for entertaining, with a spacious living area that flows seamlessly into the island kitchen. Whip up culinary delights in your gourmet kitchen, complete with ample counter space and stainless appliance package. 4th BEDROOM IS NONCONFORMING however there is a flex space that is perfect to be used as an office. Unwind and soak up the Florida sunshine in your private oasis. The large screened-in lanai features a summer kitchen, perfect for al fresco dining. Step outside to the pavered patio and admire the breathtaking water-to-preserve views. This move-in-ready home is situated in the sought-after Julington Lakes community, offering access to top-rated schools, world-class amenities, and a vibrant lifestyle.
$1,045,000
74 High Oaks Place St Johns, FL 32259
- Type:
- Single Family
- Sq.Ft.:
- n/a
- Status:
- Active
- Beds:
- 4
- Lot size:
- 0.29 Acres
- Year built:
- 2021
- Baths:
- 4.00
- MLS#:
- 2018431
- Subdivision:
- Rivertown
ADDITIONAL INFORMATION
$10,000 BUYER INCENTIVE TO RATE BUYDOWN/CLOSING COSTS!! Gorgeous, desirable Iris model is a 1-story open floorplan, 4/3.5 plus office/flexroom at 3,415sf. This Craftsman Elevation is on one of the largest preserve lots in Rivertown, with 4-door sliders out to screened Lanai & Pool. Exquisite finishes throughout home include beautiful Hardwood flooring through main living areas & kitchen, Coiffer & trey ceilings, & beautiful lighting choices in each room. Chef's kitchen is every cook's dream...extened island with Quartz countertops, vented chimney hood, butler pantry & morning kitchen each with cabinets, large walk in pantry, double oven & stainless appliances. Primary Suite has large oasis with double raised vanities, Quartz counters, separate tub, & pass through to laundry room & rest of home. AND..Drop zone area, large secondary bedrooms, 1/2 bath outside next to pool & storage closet, 3 car garage with AC unit, insulation in attic & flooring for gym, Includes Golf Cart! Wow!
$530,000
78 Perdido Street St Johns, FL 32259
- Type:
- Single Family
- Sq.Ft.:
- n/a
- Status:
- Active
- Beds:
- 3
- Lot size:
- 0.22 Acres
- Year built:
- 2019
- Baths:
- 2.00
- MLS#:
- 2018346
- Subdivision:
- Rivertown
ADDITIONAL INFORMATION
Welcome to this gorgeous 3 bed / 2 bath home in RiverTown, St. Johns County. Positioned conveniently opposite the River House amenity center, enjoy easy access to tennis, swimming, and fitness facilities. The home boasts an inviting open layout, showcasing upgraded cabinets, granite countertops, and stainless steel appliances in the kitchen. Relax in the owner's suite complete with a soaking tub, separate shower, and walk-in closet. Additional perks include a whole-home generator and included appliances. Take advantage of parks, nature trails, and top-rated schools in this riverfront community. Live the ultimate lifestyle in RiverTown!
- Type:
- Single Family
- Sq.Ft.:
- n/a
- Status:
- Active
- Beds:
- 4
- Lot size:
- 0.16 Acres
- Year built:
- 2006
- Baths:
- 3.00
- MLS#:
- 2018128
- Subdivision:
- St Johns Forest
ADDITIONAL INFORMATION
Presenting a recently fully renovated 4-bedroom, 3-bathroom home with an additional office space, located in a highly sought-after area close to shopping centers and top-rated schools. Nestled within the gated community of Saint Johns Forest, this residence offers resort-style amenities in Saint Johns County.The interior features wood and tile flooring throughout, highlighting an owner's suite complete with a stepped ceiling, garden tub, separate large shower, double vanities, and an expansive walk-in closet. The spacious kitchen boasts stainless steel appliances, quartz countertops, an island with bar seating, and seamlessly connects to a cozy family room and nook. Additionally, a dedicated office space on the main level provides an ideal work environment.Included in the sale are numerous upgrades and a package of stainless steel appliances, including a washer and dryer. Residents can take advantage of various resort-style amenities such as a pool, basketball court, gym, and more.
- Type:
- Townhouse
- Sq.Ft.:
- n/a
- Status:
- Active
- Beds:
- 3
- Year built:
- 2023
- Baths:
- 3.00
- MLS#:
- 1238290
- Subdivision:
- Atlantica Isles
ADDITIONAL INFORMATION
*MOVE IN READY*This amazing Clipper floor plan home is a short walk to the 14 acre crystal lagoon, water slides, swim-up bar, and other amazing amenities at Beachwalk! Brand new open concept platinum series villa offers a spacious living and dining, huge gourmet kitchen, and over-sized covered lanai with outdoor kitchen prep. Features include 10' ceilings first floor, 8' doors, steel tubs/showers tiled to the ceiling, gas cooking and tankless water heater. The staircase is upgraded with oak treads, leads you to an upstairs loft. Huge owner's suite with balcony. Laundry centrally located upstairs with easy access to and from the bedrooms. The Cove at Beachwalk is a Natural Gas community with direct access into the 14 Acre Crystal Clear Lagoon and resort style amenities.
- Type:
- Townhouse
- Sq.Ft.:
- n/a
- Status:
- Active
- Beds:
- 3
- Year built:
- 2023
- Baths:
- 3.00
- MLS#:
- 1238294
- Subdivision:
- Atlantica Isles
ADDITIONAL INFORMATION
*MOVE IN READY**This amazing Clipper floor plan home is a short walk to the 14 acre crystal lagoon, water slides, swim-up bar, and other amazing amenities at Beachwalk! Brand new open concept platinum series villa offers a spacious living and dining, huge gourmet kitchen, and over-sized covered lanai with outdoor kitchen prep. Features include 10' ceilings first floor, 8' doors, steel tubs/showers tiled to the ceiling, gas cooking and tankless water heater. The staircase is upgraded with oak treads, leads you to an upstairs loft. Huge owner's suite with balcony. Laundry centrally located upstairs with easy access to and from the bedrooms. The Cove at Beachwalk is a Natural Gas community with direct access into the 14 Acre Crystal Clear Lagoon and resort style amenities.
- Type:
- Townhouse
- Sq.Ft.:
- n/a
- Status:
- Active
- Beds:
- 3
- Year built:
- 2023
- Baths:
- 3.00
- MLS#:
- 1238291
- Subdivision:
- Atlantica Isles
ADDITIONAL INFORMATION
*MOVE IN READY*Seabreeze floor plan home is a short walk to the 14 acre crystal lagoon, water slides, swim-up bar, and other amazing amenities at Beachwalk! Brand new open concept platinum series villa offers a spacious living and dining, huge gourmet kitchen, and over-sized covered lanai with outdoor kitchen prep. Features include 10' ceilings first floor, 8' doors, steel tubs/showers tiled to the ceiling, gas cooking and tankless water heater. The staircase is upgraded with oak treads, leads you to an upstairs loft. Huge owner's suite with balcony. Laundry centrally located upstairs with easy access to and from the bedrooms. The Cove at Beachwalk is a Natural Gas community with direct access into the 14 Acre Crystal Clear Lagoon and resort style amenities.
- Type:
- Townhouse
- Sq.Ft.:
- n/a
- Status:
- Active
- Beds:
- 3
- Year built:
- 2023
- Baths:
- 3.00
- MLS#:
- 1238288
- Subdivision:
- Atlantica Isles
ADDITIONAL INFORMATION
*MOVE IN READY*Seabreeze floor plan home is a short walk to the 14 acre crystal lagoon, water slides, swim-up bar, and other amazing amenities at Beachwalk! Brand new open concept platinum series villa offers a spacious living and dining, huge gourmet kitchen, and over-sized covered lanai with outdoor kitchen prep. Features include 10' ceilings first floor, 8' doors, steel tubs/showers tiled to the ceiling, gas cooking and tankless water heater. The staircase is upgraded with oak treads, leads you to an upstairs loft. Huge owner's suite with balcony. Laundry centrally located upstairs with easy access to and from the bedrooms. The Cove at Beachwalk is a Natural Gas community with direct access into the 14 Acre Crystal Clear Lagoon and resort style amenities.
- Type:
- Townhouse
- Sq.Ft.:
- n/a
- Status:
- Active
- Beds:
- 3
- Year built:
- 2023
- Baths:
- 3.00
- MLS#:
- 1222188
- Subdivision:
- Atlantica Isles
ADDITIONAL INFORMATION
*MOVE IN READY*Seabreeze floor plan home is a short walk to the 14 acre crystal lagoon, water slides, swim-up bar, and other amazing amenities at Beachwalk! Brand new open concept platinum series villa offers a spacious living and dining, huge gourmet kitchen, and over-sized covered lanai with outdoor kitchen prep. Features include 10' ceilings first floor, 8' doors, steel tubs/showers tiled to the ceiling, gas cooking and tankless water heater. The staircase is upgraded with oak treads, leads you to an upstairs loft. Huge owner's suite with balcony. Laundry centrally located upstairs with easy access to and from the bedrooms. The Cove at Beachwalk is a Natural Gas community with direct access into the 14 Acre Crystal Clear Lagoon and resort style amenities.

St Johns Real Estate
The median home value in St Johns, FL is $569,273. The national median home value is $219,700. The average price of homes sold in St Johns, FL is $569,273. St Johns real estate listings include condos, townhomes, and single family homes for sale. Commercial properties are also available. If you see a property you’re interested in, contact a St Johns real estate agent to arrange a tour today!
St Johns Weather
