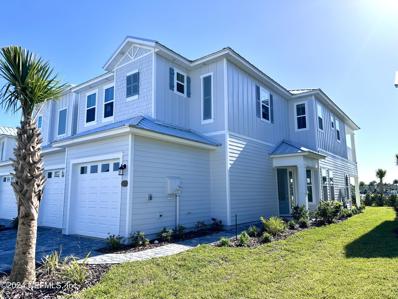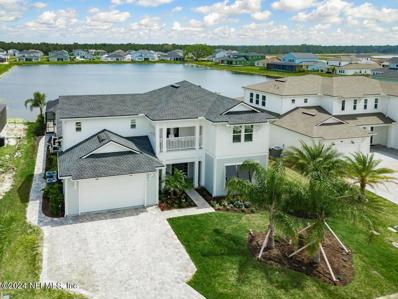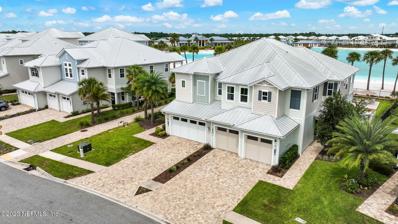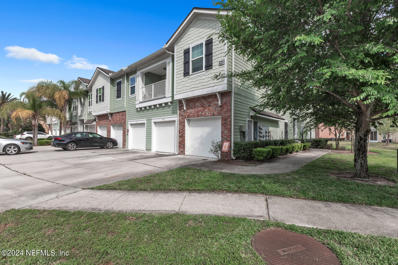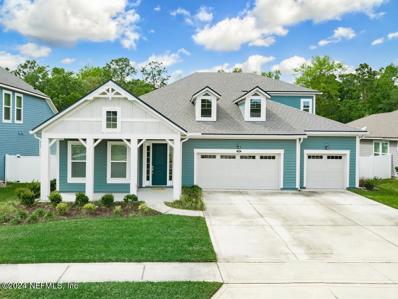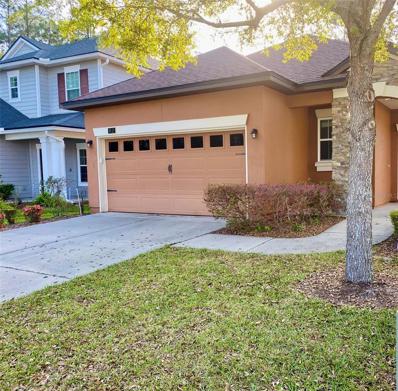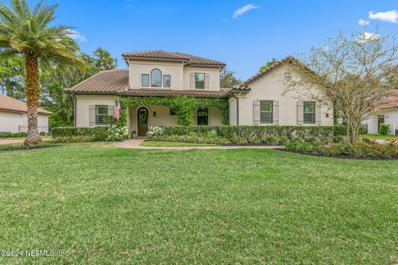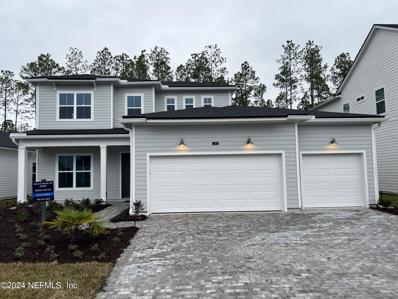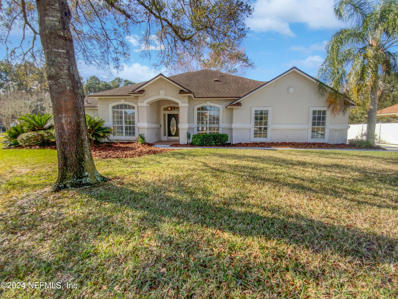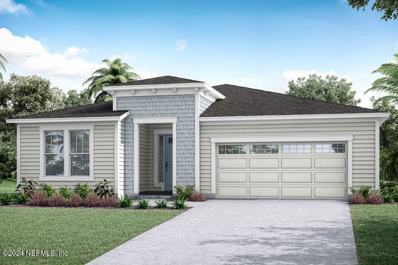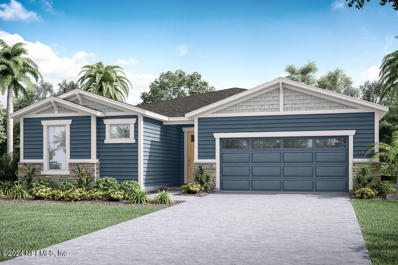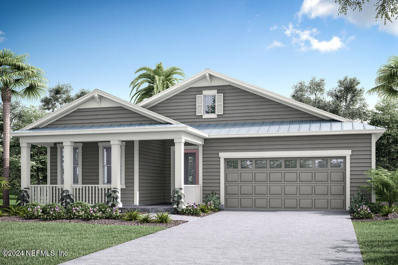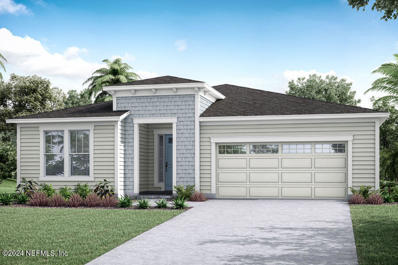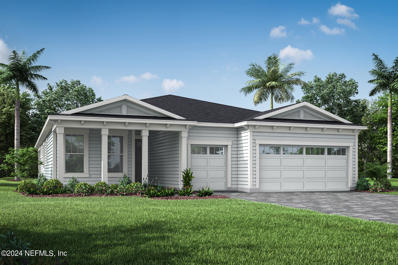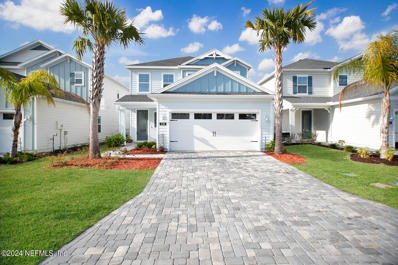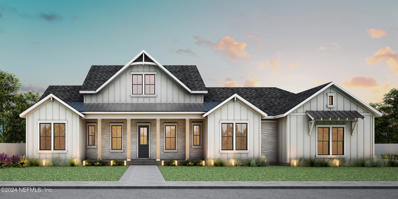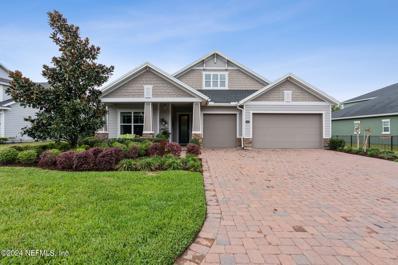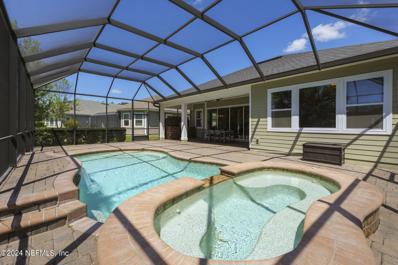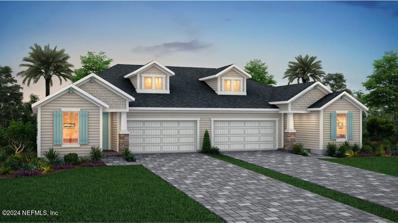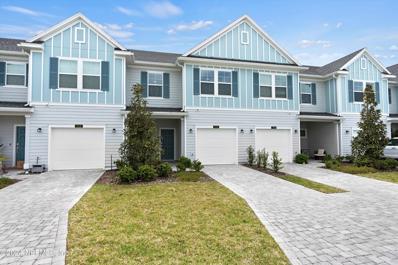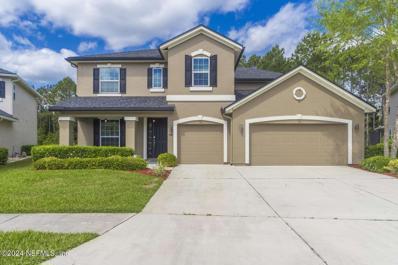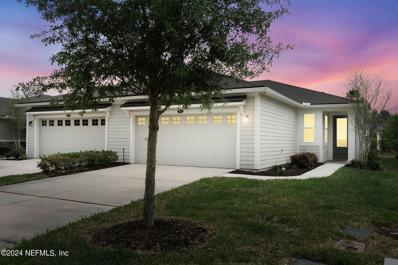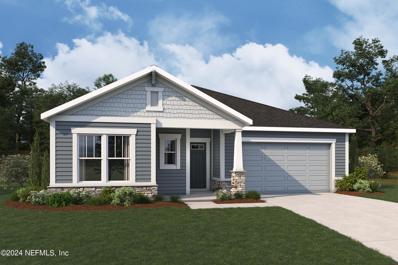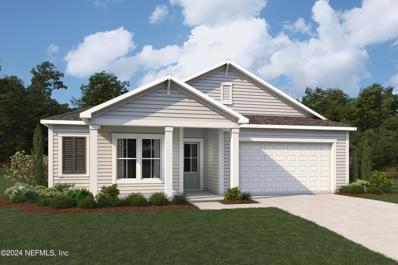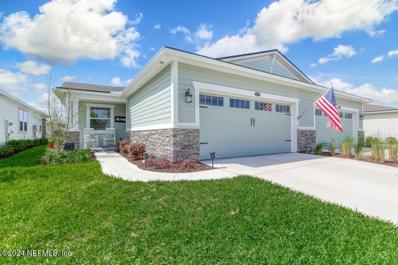St Johns FL Homes for Sale
- Type:
- Townhouse
- Sq.Ft.:
- n/a
- Status:
- Active
- Beds:
- 3
- Year built:
- 2023
- Baths:
- 3.00
- MLS#:
- 1222188
- Subdivision:
- Atlantica Isles
ADDITIONAL INFORMATION
*MOVE IN READY*Seabreeze floor plan home is a short walk to the 14 acre crystal lagoon, water slides, swim-up bar, and other amazing amenities at Beachwalk! Brand new open concept platinum series villa offers a spacious living and dining, huge gourmet kitchen, and over-sized covered lanai with outdoor kitchen prep. Features include 10' ceilings first floor, 8' doors, steel tubs/showers tiled to the ceiling, gas cooking and tankless water heater. The staircase is upgraded with oak treads, leads you to an upstairs loft. Huge owner's suite with balcony. Laundry centrally located upstairs with easy access to and from the bedrooms. The Cove at Beachwalk is a Natural Gas community with direct access into the 14 Acre Crystal Clear Lagoon and resort style amenities.
$1,249,900
108 Tradesman Lane St Johns, FL 32259
- Type:
- Single Family
- Sq.Ft.:
- 5,039
- Status:
- Active
- Beds:
- 5
- Lot size:
- 0.26 Acres
- Year built:
- 2023
- Baths:
- 5.00
- MLS#:
- 2017926
- Subdivision:
- Bartram Ranch
ADDITIONAL INFORMATION
SELLER WILL PAY $10K CLOSING COST FOR THE BUYER with full price offer. This is a STUNNING TOLL BROTHERS ''NEW'' POOL HOME, 3 car Tandem, Julington Coastal Elevation complete with all luxury finishes. Exquisite professional landscaping includes several beautiful palm trees. The home boasts gorgeous views of the water and outdoor oasis ($250k expense) seen from the moment you enter the 20' ceiling grand Foyer. Welcome to 108 Tradesman Lane, a stunning property now available for purchase. This exquisite house spans 3,811 square feet, offering ample space for comfort and creativity. The Master Bedroom Suite, Study and Guest Bedroom (perfect for an in-law ) are on the 1st floor and the Extra-Large 5th bedroom/or Bonus room and 2 additional ensuite bedrooms are on the 2nd floor, dont' miss the Balcony facing the front, above the entryway. This home is designed to accommodate both large families and guests with ease. The heart of the home features a modern kitchen equipped with white cabinets, Kitchen Aid appliances, large island with quartz countertops, wainscotting wrap, pantry closet and a butler's pantry that make entertaining a breeze. The Great room complete with a cozy fireplace and gorgeous tray ceiling, provides the perfect setting for relaxation and quality time with loved ones. For those who work from home or enjoy quiet reading time, the study offers a tranquil retreat. Each bedroom is thoughtfully designed with closet organizers ensuring privacy and convenience for everyone. The master suite boasts a large walk-in shower and soaking tub, and closet organizer. Just turn the corner to enter the outdoor living space and enjoy an outstanding salt water heated pool and spa year-round. Pool has built in floor cleaners. Panoramic screens offer unobstructed views of the professional landscaping that surrounds this magnificent property. Outdoor living is elevated with a covered patio, summer kitchen, and marble flooring (sand blasted-non slippery), making it ideal for hosting gatherings in any season. Paver walkway extends all along left side of home to the pool area. The property also includes a three-car tandem parking with an electric vehicle charging station, emphasizing modern amenities and sustainability. Located in Bartram Ranch a NO cdd community in St Johns County, this home is situated in a vibrant community known for its welcoming atmosphere and convenient access to area amenities. Whether you're looking for a place to grow or simply to indulge in the finer aspects of life, this home promises to be a place you'll love calling home. Additional Features include: Plantation Shutters, epoxy flooring in garage, larger laundry room, 5 1/4 baseboards, 3 1/4 door casings, and lots of closet space throughout. The home has a transferable termite bond with Hometeam. New Amenity Center includes Clubhouse, pool, fitness center, dog park, tot lot, and , Multi- Purpose field. Walk to Highly rated St Johns School: Hickory Elementary and Swiss Pt Middle School, and Bartram Trail. Natural Gas Community located in the heart of SJC. Publix shopping center within 2 miles Durbin Pavilion and Shopping: approx 7 mi St Augustine Outlets: approx 19 mi St Johns Town Center: approx 20 mi St Augustine Beach: approx 32 mi Jacksonville: approx 26 mi Downtown St Augustine: approx 25 mi Jacksonville Intl Airport: approx 40 mi Measurements from builder: First floor 2707 Second Floor 1106 Total living area 3813 sq ft Covered Entry 112 Covered lanai 346 Garage(s) 671 Balcony 102
$1,075,000
235 Rum Runner Way St Johns, FL 32259
- Type:
- Single Family
- Sq.Ft.:
- 2,770
- Status:
- Active
- Beds:
- 4
- Year built:
- 2019
- Baths:
- 3.00
- MLS#:
- 2017872
- Subdivision:
- Beachwalk
ADDITIONAL INFORMATION
Live right on the Lagoon!! Your permanent vacation and luxury dream home built by AMERICREST in Atlantica Isles at Beachwalk awaits you!! One step inside the door is all you need to fall in love. Amazing view of the lagoon from almost every room. Step out your back door and your toes are in the sand. Family room/kitchen & dining area is a dream w/ decorator touches throughout. Outside is screened covered patio that leads to custom built, raised party deck w/ beautiful landscaping & lighting. Upstairs are 4 bedrooms/huge owners bath and custom closet. Private balcony from owner's suite overlooks lagoon w/ stunning sunrises. So much love has gone into this home & it shows w/ it's many upgrades. In the evening stroll along the beach to the clubhouse to meet up w/ friends. Resort style living. CDD FEES PAID OFF BY SELLER. ONE TIME $5000.00 CLUB FEE PAID BY SELLER.
- Type:
- Condo
- Sq.Ft.:
- n/a
- Status:
- Active
- Beds:
- 3
- Year built:
- 2016
- Baths:
- 2.00
- MLS#:
- 2017847
- Subdivision:
- Greenstone
ADDITIONAL INFORMATION
Motivated Seller! Come live in Aberdeen. Only 4 minutes from all the amenities! This is one of the larger floor plans in the community with 1446 sqft, split floor plan, 3 bedrooms and 2 bathrooms with a one car garage is well maintained by the original owner. You'll love the pond views from the primary, your patio and the 2nd bedroom. Primary bedroom has a large walk in closet with many options for storage, an ensuite with walk in shower and privacy. The spacious kitchen has tons of counter space, all stainless steel appliances, and a large pantry. Other great features include, inside laundry, large Harry Potter closet for extra storage and newer luxury, upgraded pad carpet throughout. You'll love the French doors leading to your patio, just perfect for morning coffee or a relaxing in the evening with your favorite book. All of the living spaces are upstairs with the laundry and storage area downstairs. HOA covers trash, insurance outside, landscaping, maintenance of exterior, and pressure washing. The long driveway will easily fit two cars in the driveway with close by additional parking. This unit is directly across from the refuse collector for easy disposal of items. You are only 10 minutes from Alpine Park for nightly sunset on the River, Publix, Durbin Pavilion and so much more! The Aberdeen amenities include a dog park, pool with a slide, newer gym, basketball court, ping pong table... truly resort style living. You'll love the many events through the months and holidays... and FOOD TRUCKS. Come tour this home today and make it yours!
- Type:
- Single Family
- Sq.Ft.:
- n/a
- Status:
- Active
- Beds:
- 5
- Lot size:
- 0.3 Acres
- Year built:
- 2019
- Baths:
- 4.00
- MLS#:
- 2015136
- Subdivision:
- Rivertown Garden District North
ADDITIONAL INFORMATION
With full-price offer & appraisal to listing price, seller (a FL licensed realtor) will match new construction closing costs assistance of $58,000 to permanently lower the buyer's mortgage interest rate down as much as 2% APR (i.e. from 7% APR down to 5% APR)) & payoff the CDD Lot Bond (($13,929.06) (CDD Ops & Maint. part of total fees continues in perpetuity,,can't be paid off = $2,217.70.) This amazing home has the deepest lot in The Gardens, and one of the deepest lots in the entire Rivertown community, measuring 180 feet deep from the street to the rear property line at the preserve...3/10th's of an acre in size, and very level to accommodate a big pool and still have a large, remaining grass area beyond the pool for pets and play. Upgrades galore to include chef's kitchen with double ovens, two walk-in pantries, and an island so huge we call it a continent with it's double-sided cabinetry. Custom Great Room built-ins, 10 foot ceilings downstairs, wood-look 9'' X 48'' tile plan flooring throughout the majority of the first floor, with Luxury Vinyl Tile wood-look plank flooring on the staircase and the majority of the second floor. Pool package option was installed for electrical at rear of home. Commercial style range hood with high-capacity 900 CFM fan motor (as opposed to original builder-grade 60 CFM fan motor) includes auto-start smoke sensor detection with automated adjustment to one of four fan speeds depending on smoke volume. LED lighting, clock, and remote control. 5-burner gas cooktop with removable accessory flat-top cooking surface. Recessed LED lighting in every room in the house, and on dimmer switches in the bedrooms. All builder-grade 50 CFM bathroom exhaust fans have been replaced with commercial 300 CFM exhaust fans...so bathroom mirrors DO NOT fog up when taking hot showers, and the bathrooms don't heat up so much. Lots of additional crown molding has been added on first floor. Laundry room has one-year-old commercial Speed Queen washer & dryer set with gas dryer including steam & pet hair removal functionality. Second refrigerator is also located in the laundry room. Builder-grade, slow, chain-drive garage door openers have been replaced with high-speed, screw drive, dual-LED light garage door openers. Water softener system and utility sink in garage. Custom-built garage wall shelving with 500 lb capacity brackets and solid Spruce Pine panels. Separate heating and air conditioning systems for upstairs and downstairs. Tons of closet space. Attic space access in garage has 10 foot drop-down 350 lb. capacity Louisville aluminum ladder. Dual tankless gas-fired water heaters. Upstairs bonus room includes huge 16.0 ft. X 15.5 ft. 5th bedroom with walk-in closet, sound-insulated wall between the bedroom and living area, study nook with desk, and full bathroom with hallway closet. Welcome home!
- Type:
- Single Family
- Sq.Ft.:
- 1,447
- Status:
- Active
- Beds:
- 3
- Lot size:
- 0.16 Acres
- Year built:
- 2014
- Baths:
- 2.00
- MLS#:
- FC299619
- Subdivision:
- Durbin Xing Village Center
ADDITIONAL INFORMATION
Stunning Home in desired DURBIN CROSSING Now Available! Modern Open Floorplan Flooded with Natural Light! Beautiful Kitchen with Island/Breakfast Bar, Ideal for Family Gatherings! Dishwasher/Microwave Installed. Granite Countertops & Upgraded Cabinets! Elegant Tile & Luxury Vinyl Plank Flooring Throughout - No Carpets! Serene MasterBedroom with Impressive Closet Upgrades. Spacious Living Area with French Doors Opening to a Fantastic Tiled Lanai with Privacy Curtains & Extended Paver Patio - Your Own Private Retreat! Generous Lot with Endless Potential! Conveniently Located Near Patriot Oaks Academy - in walking distance! Zoned for Highly Acclaimed St. Johns County Schools! Enjoy the Resort-Like Amenities of Durbin Crossing! Just Minutes Away from Shopping & Dining at the Brand-New Durbin Pavilion!
- Type:
- Single Family
- Sq.Ft.:
- n/a
- Status:
- Active
- Beds:
- 4
- Lot size:
- 0.28 Acres
- Year built:
- 2016
- Baths:
- 4.00
- MLS#:
- 2017642
- Subdivision:
- Villa Sovana
ADDITIONAL INFORMATION
Welcome home to this outstanding custom residence on a premium estate lot in a small, gated community in the heart of St Johns County you must see to appreciate! Fantastic floor plan features 4 bedrooms, 3 1/2 baths, study, dining, family room, bonus/loft, and gourmet kitchen. Upgraded interior features include wood floors, built in cabinets, stop and drop center, fireplace, plantation shutters, tankless water heater, custom trim and moldings. Kitchen features include custom cabinetry, island/breakfast bar, quartz counter tops and backsplash, Frigidaire professional series appliances, and built in bench in nook. 1st Floor owner's suite features oversized walk-in closet, separate vanities, soaking tub, and separate shower. Exterior features include barrel tile roof, front porch, custom arched door at entry, oversized paver lanai that is pre-plumbed for a summer kitchen, side entry 3 car garage with workshop, paver drive and walkway. Impressive upscale community with 12 estate lots nestled under century old oaks and surrounded by wooded areas with Mediterranean charm near the St Johns River is a great place to call home!
- Type:
- Single Family
- Sq.Ft.:
- n/a
- Status:
- Active
- Beds:
- 4
- Year built:
- 2023
- Baths:
- 3.00
- MLS#:
- 1217426
- Subdivision:
- Mill Creek Forest
ADDITIONAL INFORMATION
Home Complete and Ready to Move In Now. Short Distance to TOP RATED SJC Schools and Grocery. NO CDD FEES, Natural Gas Community located in the heart of SJC. This beautiful Alice Coastal plan is an open style plan featuring an extended Dining Room, office, and primary suite downstairs. Upstairs offers a loft and 2 bedrooms with a shared bathroom. The gourmet kitchen with wall oven, trey ceiling, and sliding glass doors are a few of the selected features. 3 car garage. This home is also on a preserve lot. Tankless Water Heater, Pre Plumb for Water Softener, Fully Irrigated with gutters. Amenity Center to include Clubhouse, POOL, FITNESS CENTER, TENNIS COURT, TOT LOT, AND WALKING TRAIL.
- Type:
- Single Family
- Sq.Ft.:
- n/a
- Status:
- Active
- Beds:
- 4
- Lot size:
- 0.34 Acres
- Year built:
- 1995
- Baths:
- 3.00
- MLS#:
- 2006496
- Subdivision:
- Julington Creek Plan
ADDITIONAL INFORMATION
Welcome to this stunning property, where you will find the perfect combination of comfort and elegance. Step inside and be captivated by the cozy ambiance provided by the beautiful fireplace, creating the ideal atmosphere for relaxation. The natural color palette throughout the home adds a touch of tranquility, ensuring a calming environment. The center island in the kitchen provides ample space for meal preparation and doubles as a gathering point. Additionally, the property boasts several rooms, offering flexible living space to suit your specific needs. The primary bathroom features double sinks, providing convenience and functionality, while the good under sink storage keeps your essentials organized. Outside, the covered sitting area in the backyard invites you to unwind and enjoy the serene surroundings. Don't miss out on the opportunity to own this exceptional property, perfect for creating lasting memories.
$626,091
349 Pelton Place St Johns, FL 32259
- Type:
- Single Family
- Sq.Ft.:
- n/a
- Status:
- Active
- Beds:
- 2
- Lot size:
- 0.16 Acres
- Year built:
- 2024
- Baths:
- 3.00
- MLS#:
- 2017215
- Subdivision:
- Watersong At Rivertown
ADDITIONAL INFORMATION
Lot 260 - The Bridge floor plan with Coastal elevation has 2 bedrooms, with a study and 2.5 baths. Gourmet Kitchen, Quartz counter-tops throughout, and an Owners suite featuring a spa shower with zero entry and bench. Open concept that's perfect for entertaining. WaterSong is an exclusive 55+ neighborhood located within RiverTown, a master-planned community designed to combine modern, resort-style amenities with an unspoiled natural setting nestled along the shores of the St. Johns River with miles of trails and sidewalks throughout. Each amenity is geared toward staying fit, meeting new friends, trying new activities and having fun in the sun.
$602,591
361 Pelton Place St Johns, FL 32259
- Type:
- Single Family
- Sq.Ft.:
- n/a
- Status:
- Active
- Beds:
- 2
- Lot size:
- 0.16 Acres
- Year built:
- 2024
- Baths:
- 2.00
- MLS#:
- 2017214
- Subdivision:
- Watersong At Rivertown
ADDITIONAL INFORMATION
Lot 259 - The Pier floor plan with Craftsman elevation offers 2 bedrooms, with a study and 2 full baths. Gourmet Kitchen, Quartz counter-tops throughout, and an Owners suite featuring a spa shower with zero entry and bench. Open concept that's perfect for entertaining. WaterSong is an exclusive 55+ neighborhood located within RiverTown, a master-planned community designed to combine modern, resort-style amenities with an unspoiled natural setting nestled along the shores of the St. Johns River with miles of trails and sidewalks throughout. Each amenity is geared toward staying fit, meeting new friends, trying new activities and having fun in the sun.
$673,549
371 Pelton Place St Johns, FL 32259
- Type:
- Single Family
- Sq.Ft.:
- n/a
- Status:
- Active
- Beds:
- 2
- Lot size:
- 0.17 Acres
- Year built:
- 2024
- Baths:
- 3.00
- MLS#:
- 2017212
- Subdivision:
- Watersong At Rivertown
ADDITIONAL INFORMATION
Lot 258 - WaterSong is an exclusive 55+ neighborhood located within RiverTown, a master-planned community designed to combine modern, resort-style amenities with an unspoiled natural setting nestled along the shores of the St. Johns River with miles of trails and sidewalks throughout. Each amenity is geared toward staying fit, meeting new friends, trying new activities and having fun in the sun.
$662,089
264 Pinellas Way St Johns, FL 32259
- Type:
- Single Family
- Sq.Ft.:
- n/a
- Status:
- Active
- Beds:
- 2
- Lot size:
- 0.16 Acres
- Year built:
- 2024
- Baths:
- 3.00
- MLS#:
- 2017210
- Subdivision:
- Watersong At Rivertown
ADDITIONAL INFORMATION
Lot 107 - This Bridge floor plan with Coastal exterior offers a beautiful, light filled study with French doors. Zero entry shower in Owner's bath, Large open kitchen overlooking the great room and dining room. Enjoy mornings and sunsets on your covered lanai. WaterSong is an exclusive 55+ neighborhood located within RiverTown, a master-planned community designed to combine modern, resort-style amenities with an unspoiled natural setting nestled along the shores of the St. Johns River with miles of trails and sidewalks throughout. Each amenity is geared toward staying fit, meeting new friends, trying new activities and having fun in the sun.
$725,012
362 Pinellas Way St Johns, FL 32259
- Type:
- Single Family
- Sq.Ft.:
- n/a
- Status:
- Active
- Beds:
- 3
- Lot size:
- 0.16 Acres
- Year built:
- 2024
- Baths:
- 3.00
- MLS#:
- 2017207
- Subdivision:
- Watersong At Rivertown
ADDITIONAL INFORMATION
Lot 97 -This Harbor floor plan with Coastal exterior offers a beautiful, light filled study with French doors. Zero entry shower in Owner's bath, Large open kitchen overlooking the great room and dining room. Enjoy mornings and sunsets on your covered lanai overlooking the pond. WaterSong is an exclusive 55+ neighborhood located within RiverTown, a master-planned community designed to combine modern, resort-style amenities with an unspoiled natural setting nestled along the shores of the St. Johns River with miles of trails and sidewalks throughout. Each amenity is geared toward staying fit, meeting new friends, trying new activities and having fun in the sun.
- Type:
- Single Family
- Sq.Ft.:
- n/a
- Status:
- Active
- Beds:
- 4
- Lot size:
- 0.11 Acres
- Year built:
- 2022
- Baths:
- 4.00
- MLS#:
- 2017089
- Subdivision:
- Beachwalk
ADDITIONAL INFORMATION
Price Improvement coming this weekend! Open House this Sunday from 1-3 pm. This stunning 4/3.5 Home is located in the Reef at Beachwalk, this home features an Open Floorplan, A huge kitchen with Gray 42-inch cabinets, White quartz countertops, Island with seating, dining room area, gathering room with sliders that lead to a screen covered lanai that overlooks a fenced backyard to water views. Spacious Primary bedroom downstairs leads to a luxury Bathroom with double sinks, Glassed walk-in shower, and large walk-in closet. Upstairs leads to an open loft area, Jack and Jill bath attaches bedroom two and three and the fourth bedroom has an en suite. Feel secure with a RING Security system equipped with cameras and remote-control operations for the garage and front door. A premier pre-wired dog fence in the backyard ensures safety for furry friends. Other Smart features include a MOEN water control system and Honeywell climate control. This spacious home has plenty of room for the family to spread out or for hosting family andwant to visit. Enjoy top A rated schools in St Johns County. Both schools in the school district are 2 miles from the house, with a brand-new High School that is located within Beachwalk. Beachwalk Club members have exclusive access to an array of amenities, including the Crystal Lagoon, at a remarkable 14-acres it is surrounded by a pristine sandy beach. There are beautiful walking paths nestled in the neighborhood, with green spaces and a scenic bridge that crosses over a lake. The community's signature feature, an expansive lagoon surrounded by sugar sand beaches, is perfect for gathering with family and friends, swimming, zipping down the multiple water slides, kayaking, paddleboarding, or just relaxing and taking it all in. Neighborhood friends gather at the spectacular Swim-Up Lagoon bar, where members enjoy drinks and relaxation from within the Crystal Lagoon waters, while also catching a Jaguars game on the wide-screen TVs. Beachwalk kids enjoy the Lagoon Pirate Cove, outdoor ping pong, summer camp, and a variety of activities. The lavish 12,000-square-foot Beachwalk clubhouse offers multiple high quality dining options, including a waterfront open-air dining room, a private dining/meeting room, and a full-service lounge that overlooks the blue waters of the Crystal Lagoon. Enjoy Beachwalk Community Spirit with Holiday parties and festivities for Adults and Children. When not relaxing at the Lagoon, Beachwalk members enjoy activities like working out in the premier fitness center, practicing their swing on the putting green, or playing tennis on one of the six Har-Tru tennis courts. Instructional Tennis programs led by USPTA certified teaching professionals are available for the entire family. Tennis memberships and teams are also available. Beachwalk kids can gather in the Lagoon Fun Zone loaded with toys, activities and hosted by friendly attendants while parents enjoy a date night at the Reef restaurant. Summer camps and after school care are also available. There is fun and entertainment for furry friends including dedicated play areas for both small and large dogs in the Laguna Dog Splash Park. With its blend of luxurious living spaces, exclusive amenities, and convenience, this home in Beachwalk offers a truly unparalleled lifestyle experience. Join the Beachwalk family and make this your home and community! Conveniently located close to I-95, shopping, a multitude of nearby restaurants, and just 10 miles West of the Atlantic Ocean, this home is situated midway between Jacksonville and the ancient city of Saint Augustine. VA Assumable Mortgage possible at very low rate for qualified VA buyers with VA mortgage loan eligibility. All curtains in the home do not convey. Mini blinds and rods will remain.
$1,898,750
1328 Fruit Cove Road St Johns, FL 32259
- Type:
- Single Family
- Sq.Ft.:
- 2,875
- Status:
- Active
- Beds:
- 4
- Lot size:
- 6.09 Acres
- Year built:
- 2024
- Baths:
- 4.00
- MLS#:
- 2017068
- Subdivision:
- Bardin Estates
ADDITIONAL INFORMATION
Choose from one of Adele Designer Homes beautiful floor plans to design your next home, or we can customize one of your own. All homes include high ceilings & 8' doors, oversized windows, custom 42'' cabinets with soft-close drawers and crown molding, quartz countertops, wood flooring, stainless appliances, deluxe master bathroom, walk-in closets, 4'' door casing, and much more. Photos are of past homes to showcase included features and available finishes. All floor plans available to view on builder website.
Open House:
Saturday, 6/15 10:00-1:00PM
- Type:
- Single Family
- Sq.Ft.:
- n/a
- Status:
- Active
- Beds:
- 5
- Lot size:
- 0.27 Acres
- Year built:
- 2019
- Baths:
- 4.00
- MLS#:
- 2017057
- Subdivision:
- Stone Creek
ADDITIONAL INFORMATION
This lovely, immaculate home is ready for it's next family. You will find nothing wrong with this home! The majority of the home is on the first level with a large bedroom, bathroom and walk in closet upstairs. Four large bedrooms are downstairs with three full baths. The open kitchen has a large island as well as an eating area. A dining room and large family room round out the floor plan. Plenty of closets for storage and a huge laundry room with a deep sink. The house sits on a lake front lot. The back patio is screened in for year round use. A pavered driveway surrounds a three car garage. The house has a warranty through 2029. Low HOA fees of $127 a month. Stone Creek is a gated, stunning neighborhood.
- Type:
- Single Family
- Sq.Ft.:
- n/a
- Status:
- Active
- Beds:
- 3
- Lot size:
- 0.22 Acres
- Year built:
- 2017
- Baths:
- 3.00
- MLS#:
- 2017010
- Subdivision:
- Julington Lakes
ADDITIONAL INFORMATION
This three-bedroom with additional flex office space, three-bathroom residence, presents a wealth of upgrades and ample entertainment areas. Enjoying a picturesque outlook of a tranquil pond, the screened pool and spa area constitute an entertainer's haven, enhanced by the inclusion of a convenient summer kitchen. As you enter, you'll be greeted by an open great room with 11 ft ceiling and kitchen area, seamlessly flowing into the pool and lanai space through quadruple disappearing sliding doors, creating a seamless indoor-outdoor experience. The chef-inspired kitchen is a delight, featuring granite countertops, upgraded cabinetry, a gas cooktop, spacious island, and a generous walk-in pantry. Throughout the main living areas and office, you'll find gleaming hardwood floors adding an elegant touch. The master suite is a retreat unto itself, boasting huge customized walk-in closets and a luxurious bath with a double walk-in shower and double vanit The home offers roomy secondary bedrooms, including a Jack and Jill bath with two vanity areas, a tub/shower, and a water closet in between. Additionally, French doors lead to a separate office off the foyer, providing a quiet space for work or relaxation. Don't miss your chance to experience the epitome of elegance and comfort in Julington Lakes!
$340,880
36 Dogleg Run St Johns, FL 32259
- Type:
- Single Family
- Sq.Ft.:
- n/a
- Status:
- Active
- Beds:
- 2
- Year built:
- 2024
- Baths:
- 2.00
- MLS#:
- 2016945
- Subdivision:
- Stillwater
ADDITIONAL INFORMATION
Ready NOW!! Active Adult, Golf community Lennar Homes Sienna Villa floor plan: 2 beds, 2 baths, study and 2 car garage. Everything's Included® features: White Cabs w/white Quartz kitchen counter tops, 42'' cabinets, Gourmet Kitchen w/Frigidaire® stainless steel appliances: gas range, double ovens, dishwasher, microwave, and refrigerator, Quartz vanities, ceramic wood tile in wet areas and ext into family/dining/halls, window blinds throughout, gas water heater, ceiling fan on screened lanai, sprinkler system,1 year builder warranty, dedicated customer service program and 24-hour emergency service.
- Type:
- Townhouse
- Sq.Ft.:
- 1,611
- Status:
- Active
- Beds:
- 3
- Lot size:
- 0.06 Acres
- Year built:
- 2022
- Baths:
- 3.00
- MLS#:
- 2016883
- Subdivision:
- Grand Isle At Beachwalk
ADDITIONAL INFORMATION
UPGRADES GALORE in this immaculate, practically new, home! This bright & airy townhome offers so much space & offerings. Chefs kitchen features upgraded quartz countertops, white shaker cabinetry, corner pantry, and stainless steel appliances. Whole house offers fresh paint and the main floor upgraded to tile. Detailed touches like Hunter ceiling fans, Pottery Barn pendant lighting, and custom chandelier light in the family room make this space feel welcoming & designer. Primary Owner's Suite features large walk-in closet with wardrobe and ensuite bathroom offers dual vanity PLUS upgraded frameless shower enclosure. Guest bathroom was upgraded with a tub - rare find for these models! Enjoy the view from your screened lanai on this PREMIUM lot - seller paid $13k more this lot - plus all Beachwalk community has to offer! Swim-up bar in the crystal clear lagoon, restaurant, tiki bar, dog splash park, tennis courts, TPC putting green, fitness center, & kids club. Easily commute to I-95, schools, shopping, hospitals, & park. Kayak, paddleboard, and meet your neighbors in this active community! Nothing to do in this one, but move-in!
- Type:
- Single Family
- Sq.Ft.:
- n/a
- Status:
- Active
- Beds:
- 5
- Lot size:
- 0.21 Acres
- Year built:
- 2016
- Baths:
- 4.00
- MLS#:
- 2016796
- Subdivision:
- Oakridge Landing
ADDITIONAL INFORMATION
LOCATION, location, unbeatable location! Right in the heart of highly desirable St John's County, this home is very near to *all* of the assigned schools; elementary through high school. Saint John's County continues to be the top-rated school district in all of Florida. This home was built in 2017 by Richmond American homes and consists of 5 bedrooms/4 baths, although the 5th bedroom located downstairs could serve as a home office. The owner's bedroom, with en suite bathroom and walk-in closet space is located upstairs; Superior Oasis Master bath with garden tub, tile inserts, large walk in shower with Frameless Euro shower doors. A second upstairs bedroom also has a walk-in master closet and its own en suite bathroom, perfect for an older teenager, mother in law suite, or guests. Two other bedrooms upstairs share another bathroom, equipped with double sinks. The carpeted upstairs was also upgraded to add a spacious loft with plenty of natural light, that can serve as a bonus/flex room/a playroom/home theater/ teen hangout/ gym area. New carpet. Prewired for sound equipment. Downstairs, the home has a main dining room, a butler's pantry, a large walk-in pantry, a breakfast nook, an open concept kitchen and living room, plus the 5th bedroom/den/office/ or guest room. The back porch is a large covered, flex space at this time, upgraded in size at construction; great setting for working out, grilling, or simply relaxing while overlooking the community pond. Plenty of room to add a pool. Gourmet kitchen with all stainless appliances, vented hood, and granite kitchen island. Central vacuum system which simplifies cleaning. All bathrooms are upgraded to corian countertops. The lot backs up to Veteran's Parkway, which offers quick access to Veteran's Park, and has a skate park, a doggie park, basketball courts, soccer fields, and other playgrounds and recreation for the community. The home is located in Oakridge Landing community and also has access to a community pool, which is very close to the house. The owner's room has sound-blocking insulation installed during construction, that makes it extra quiet. 3 Car garage. The street has very low traffic. Attic space with a light adds about 100 sq ft of storage, accessible from drop down stairs in the garage. Newer homes in the immediate surrounding areas are being squeezed in and cannot compare in lot size. The home exterior was recently painted with a desirable and appealing neutral palette. Brand *new* carpet in all carpeted areas, this house is ready to move into. Tile downstairs throughout in immaculate shape. Energy package, Superior Kitchen includes raised panel cabinets with trim; hardware; interior features; many drawers, quality appliances; BI range, wall oven, superior vented hood; island with breakfast nook. Welcome home to an amazing neighborhood and plenty of space! Priced way below appraisal!
$399,999
311 Kellet Way St Johns, FL 32259
- Type:
- Single Family
- Sq.Ft.:
- n/a
- Status:
- Active
- Beds:
- 2
- Lot size:
- 0.09 Acres
- Year built:
- 2020
- Baths:
- 2.00
- MLS#:
- 2016667
- Subdivision:
- Watersong At Rivertown
ADDITIONAL INFORMATION
Embrace the tranquil lifestyle of your dreams in the exclusive gated 55+ community of WaterSong at RiverTown. Located across from a wooded nature preserve, this 2 bedroom, 2 bathroom Ocean model Villa awaits as your perfect retirement oasis. As you enter, you'll notice electric privacy shades for both the glass front and back slider doors, offering convenience and privacy. An open layout and great room create a perfect space for relaxing or entertaining. The contemporary kitchen features white and gray quartz countertops, dining island, a striking horizontal hexagon tile backsplash, and stainless steel appliances. Additional features include white cabinetry with linear hardware throughout, wood plank tile flooring for a modern and elegant feel, 2-car garage, den/flex room with French door entry, drop zone and a primary ensuite bedroom with a zero-entry shower, quartz countertops, framed mirrors and a large walk-in closet. Step outside to the screened lanai with paver hardscape and take in the picturesque views of palm and pine trees. Residents of WaterSong also have access to the planned amenities center, offering pickle ball courts, a sparkling pool, gym and clubhouse in addition to all the wonderful amenities that the Rivertown community has to offer. Minutes to shopping, dining, and renowned medical facilities.
$624,563
109 Ridgehill Way St Johns, FL 32259
- Type:
- Single Family
- Sq.Ft.:
- n/a
- Status:
- Active
- Beds:
- 3
- Year built:
- 2024
- Baths:
- 2.00
- MLS#:
- 2016640
- Subdivision:
- Rivertown Ravines
ADDITIONAL INFORMATION
Lot 240 - This beautiful new Briar plan offers incredible 10' ceilings, Chef's Kitchen,12' sliding glass door, study with double French doors, huge owner's suite walk in closet, extra LED lighting throughout, and extended covered Lanai with private treed views. Oversized garage. Come live the Dream at RiverTown! RiverTown is a master-planned community nestled along the pristine shores of the St. Johns River. Each amenity is geared toward staying fit, meeting new friends, trying new activities, and having fun in northeast FL's sunshine. RiverTown is designed to connect its residents to the beautiful natural surroundings with neighborhood parks overlooking picturesque lakes and preserve, w/miles of trails and sidewalks.
$660,909
99 Ridgehill Way St Johns, FL 32259
- Type:
- Single Family
- Sq.Ft.:
- n/a
- Status:
- Active
- Beds:
- 4
- Year built:
- 2024
- Baths:
- 2.00
- MLS#:
- 2016638
- Subdivision:
- Rivertown Ravines
ADDITIONAL INFORMATION
Lot 241 - This beautiful new Canyon plan offers incredible 10' s, Chef's Kitchen, 12' extended slider, and walk out onto the extended covered Lanai. Come live the Dream at RiverTown! RiverTown is a master-planned community nestled along the pristine shores of the St. Johns River. Each amenity is geared toward staying fit, meeting new friends, trying new activities, and having fun in northeast FL's sunshine. RiverTown is designed to connect its residents to the beautiful natural surroundings with neighborhood parks overlooking picturesque lakes and preserve, w/miles of trails and sidewalks.
$440,000
122 Voysey Place St Johns, FL 32259
- Type:
- Single Family
- Sq.Ft.:
- n/a
- Status:
- Active
- Beds:
- 2
- Lot size:
- 0.11 Acres
- Year built:
- 2022
- Baths:
- 2.00
- MLS#:
- 2015625
- Subdivision:
- Watersong At Rivertown
ADDITIONAL INFORMATION
Just like new! Impeccably maintained with beautiful finishes, including custom kitchen cabinetry finish...not another one like it in the community! Some furniture & furnishings, designed for the given spaces, available to new owners. Flex room is at the front of the home with lots of natural light. Great view of lake from screened lanai. Extremely energy efficient with low energy costs. Lawn & landscape care included in monthly HOA dues, as is the irrigation system water. Exterior paint & roofing maintained by HOA as well. Watersong is very well known for it's abundant active lifestyle amenities, highly-social residents, quiet streets, active walkers/dog walkers, joggers, bikers, golf cart gala gatherings, clubhouse festivities, and pool-side sun adoration. Never met a stranger comradery everywhere you go. Fee simple property...you own the dirt & the building...no condo-type contradictions. Grandkids are beckoning that their grandparents move closer, 45 minutes drive is far

| All listing information is deemed reliable but not guaranteed and should be independently verified through personal inspection by appropriate professionals. Listings displayed on this website may be subject to prior sale or removal from sale; availability of any listing should always be independently verified. Listing information is provided for consumer personal, non-commercial use, solely to identify potential properties for potential purchase; all other use is strictly prohibited and may violate relevant federal and state law. Copyright 2024, My Florida Regional MLS DBA Stellar MLS. |
St Johns Real Estate
The median home value in St Johns, FL is $569,273. The national median home value is $219,700. The average price of homes sold in St Johns, FL is $569,273. St Johns real estate listings include condos, townhomes, and single family homes for sale. Commercial properties are also available. If you see a property you’re interested in, contact a St Johns real estate agent to arrange a tour today!
St Johns Weather
