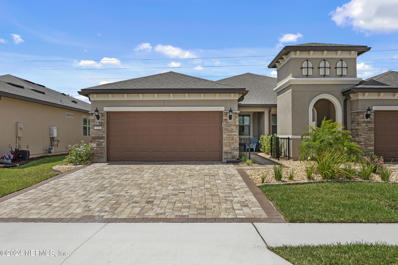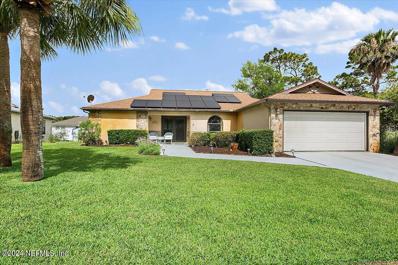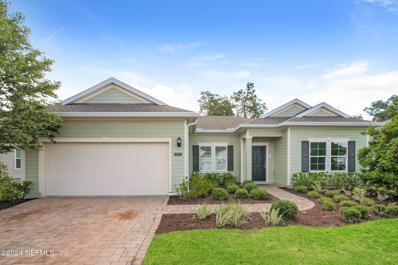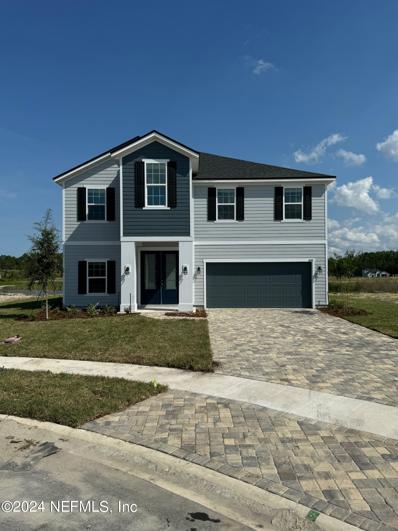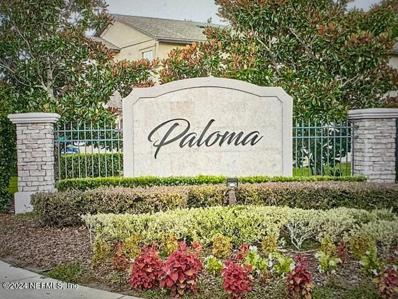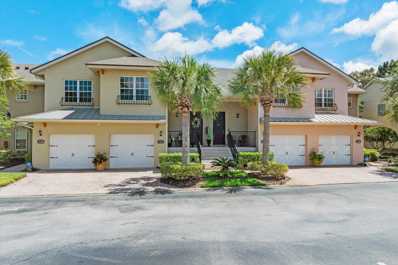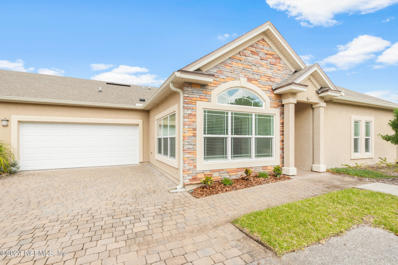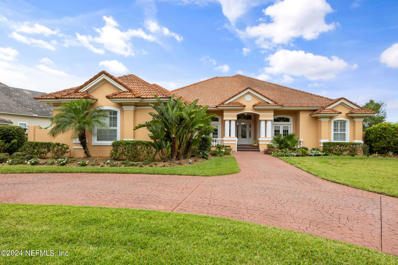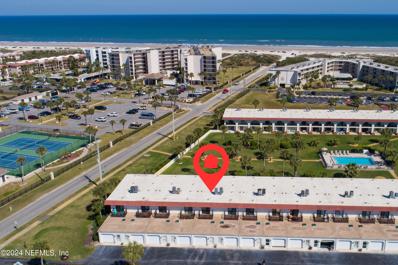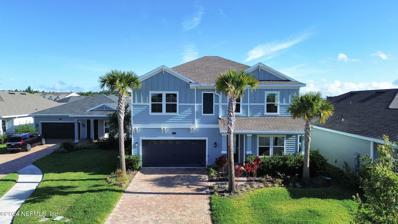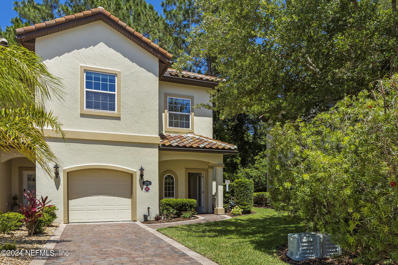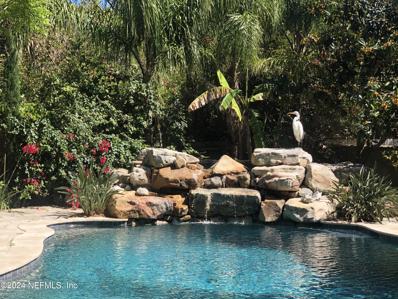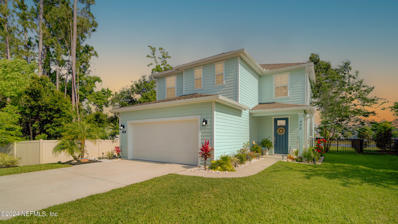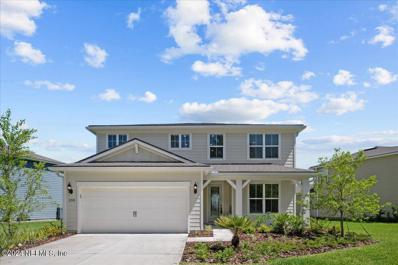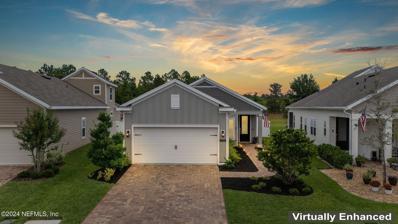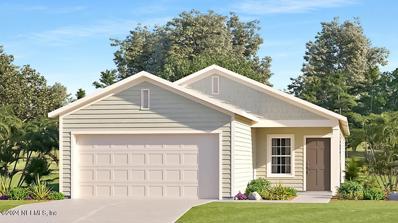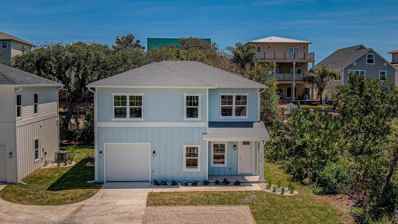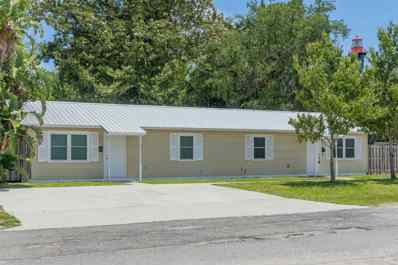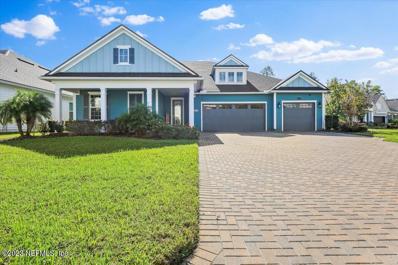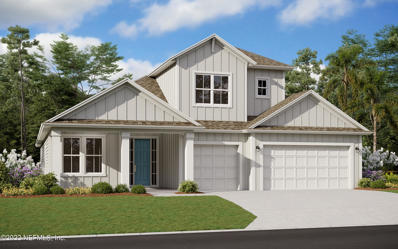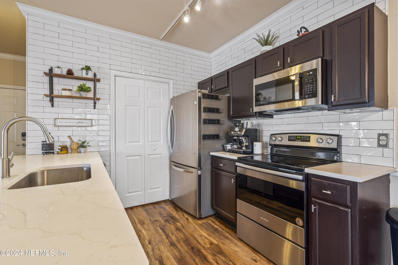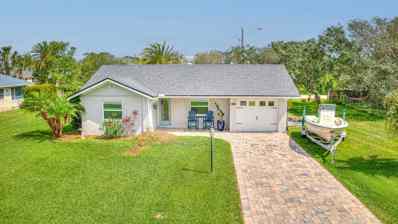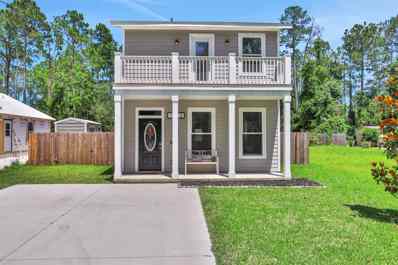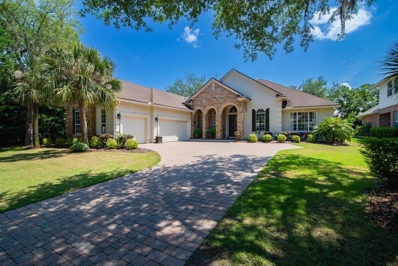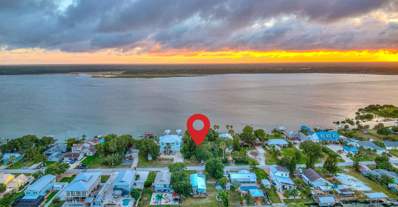St Augustine FL Homes for Sale
- Type:
- Single Family
- Sq.Ft.:
- n/a
- Status:
- Active
- Beds:
- 2
- Lot size:
- 0.1 Acres
- Year built:
- 2021
- Baths:
- 2.00
- MLS#:
- 2025302
- Subdivision:
- Bridge Bay At Bannon Lakes
ADDITIONAL INFORMATION
Welcome to Bridge Bay at Bannon Lakes, a low maintenance gated 55+ community in St Augustine/World Golf Village Area! This must see, open floor plan, 2 bed , 2 bath with office/den. From the screened in lanai with extended paver backyard patio, epoxy garage floors with extended paver driveway, office with French doors, this Villa is move in ready! Bridge Bay has its own private pool cabana with fire pit and gas grill, and also has full access to all the amenities at Bannon Lakes (pool, tennis, gym, etc ). Lawn and exterior home maintenance (painting, roof , pressure washing), irrigation included in HOA fees which truly makes this home an opportunity to live a carefree lifestyle! Easy access to I95, Buc-ees, Costco, and more local shops to come in this growing area!
- Type:
- Single Family
- Sq.Ft.:
- n/a
- Status:
- Active
- Beds:
- 3
- Lot size:
- 0.24 Acres
- Year built:
- 1989
- Baths:
- 2.00
- MLS#:
- 2024574
- Subdivision:
- St Augustine Shores
ADDITIONAL INFORMATION
Don't miss out on this St Augustine Shores pool home! This charming three bedroom two bathroom stucco home offers an ideal blend of comfort, style, and functionality. Located in the St. Augustine Shores neighborhood, this property boasts a formal living room, dining room, family room, and versatile office space perfect for either a home office or study. The spacious primary bedroom has a large en suite bathroom with shower and separate soaking tub, the large primary walk-in closet provides ample storage space. Outside area features a sparkling pool, spacious yard, and wood deck area.
- Type:
- Single Family
- Sq.Ft.:
- n/a
- Status:
- Active
- Beds:
- 4
- Year built:
- 2017
- Baths:
- 2.00
- MLS#:
- 2027593
- Subdivision:
- Arbor Mill
ADDITIONAL INFORMATION
This 4-bedroom, 2-bath home features a huge floor plan with a separate formal dining room, an office with French doors, and a family room offering access to a screened lanai. The family room is open to the kitchen which includes a breakfast nook, dark stained cabinets, granite counter tops, a prep island and Frigidaire stainless steel appliances with gas cooking. The master suite with a walk-in closet boasts a private bath with dual sinks, a tile-surround tub, separate shower and water closet. A nice addition to this home is a walk-in laundry room complete with a built-in utility sink. Upgrades such as crown molding, window blinds, 18x18 tile flooring, a 3-car garage and a paver driveway complete this home! Community pool.
- Type:
- Single Family
- Sq.Ft.:
- n/a
- Status:
- Active
- Beds:
- 5
- Lot size:
- 0.26 Acres
- Year built:
- 2024
- Baths:
- 3.00
- MLS#:
- 2024459
- Subdivision:
- Silver Landing
ADDITIONAL INFORMATION
* Sample Photos * Wellington A 5 Bedrooms, 3 Bathrooms and 2 Car Garage. Natural gas community which includes a gas tank-less water heater. Triple slider leading out to a covered lanai.
- Type:
- Townhouse
- Sq.Ft.:
- n/a
- Status:
- Active
- Beds:
- 3
- Lot size:
- 0.04 Acres
- Year built:
- 2007
- Baths:
- 3.00
- MLS#:
- 2003708
- Subdivision:
- Paloma
ADDITIONAL INFORMATION
Recently UPDATED, New paint, flooring, appliances and more....Discover the perfect blend of comfort and convenience in this spacious 3-bedroom, 2.5-bathroom townhome located in the desirable Paloma subdivision. This townhome is not just a residence; it's a lifestyle. Enjoy the benefits of a well-maintained property making it move-in ready.Spacious Living Area with Abundant Natural Light NEW HVAC (Dec 2023)
- Type:
- Condo
- Sq.Ft.:
- 2,231
- Status:
- Active
- Beds:
- 3
- Year built:
- 2006
- Baths:
- 3.00
- MLS#:
- 241800
- Subdivision:
- Casa Bella Condos
ADDITIONAL INFORMATION
Welcome to your dream home! Nestled in a serene and quiet community, this stunning 3-bedroom, 3-bath condo offers the perfect blend of luxury, comfort, and convenience. Whether you are a golf enthusiast or simply enjoy picturesque views, this home will captivate your heart from the moment you step inside. Step into an open and airy living space, designed with both functionality and style in mind. The large windows allow natural light to flood the rooms, highlighting the beautiful wood floors that run throughout the home. Each of the three spacious bedrooms is designed as a personal retreat, offering generous closet space and serene views. The master suite includes a spa-like en-suite bathroom with dual sinks, a soaking tub, and a separate shower, providing the perfect escape after a long day.
$425,900
44 Utina Way St Augustine, FL 32084
- Type:
- Condo
- Sq.Ft.:
- n/a
- Status:
- Active
- Beds:
- 2
- Year built:
- 2018
- Baths:
- 2.00
- MLS#:
- 2027566
- Subdivision:
- Villages Of Seloy
ADDITIONAL INFORMATION
This charming 2-bedroom, 2-bath condo, located in the serene, gated 55+ community of Villages of Seloy, offers the perfect blend of comfort and convenience. Boasting a single-story layout, the home features an expansive open floor plan that seamlessly connects the living, dining, and kitchen areas, creating an inviting space for relaxation and entertaining. The split bedroom design ensures privacy, with the master suite and guest bedroom situated on opposite sides of the home. With 1760 square feet of living space, this condo offers generous room for all your needs. Step inside where you will find the kitchen is the heart of this home overlooking the living space. The kitchen features SS appliances, bright, white cabinets and a breakfast bar for casual dining. Adjacent to the kitchen is the formal living room and the family room and dining room are just beyond the kitchen. The family room is the perfect space to gather with a glass door leading out to your private screened lanai. Enjoy your morning cup of coffee year round on your lanai or dine al-fresco. Back inside, the master suite is just off the family room with an en-suite that features a dual vanity, walk-in closet and a fully tiled shower. A guest bedroom with guest bathroom is across the home and can easily be closed off from the home by a door to allow maximum privacy for guests. Tile throughout makes it easy to maintain. The attached 2-car garage provides ample storage and parking space. The gated community ensures security and peace of mind, making this an ideal home for those seeking a relaxed and active lifestyle. Amenities include a community pool, fitness center and clubhouse. Welcome home!
$1,800,000
178 Herons Nest Lane St Augustine, FL 32080
- Type:
- Single Family
- Sq.Ft.:
- n/a
- Status:
- Active
- Beds:
- 4
- Lot size:
- 0.89 Acres
- Year built:
- 1997
- Baths:
- 6.00
- MLS#:
- 2027531
- Subdivision:
- Marshall Creek Dri
ADDITIONAL INFORMATION
Walk through the front door of this stunning home and be ready for a combination of Intracoastal waterway and marsh views which provide stunning backdrop for amazing sunsets every evening. This concrete bock custom home was built by Mike Machin which assures quality in construction to the highest standards. The home is located on nearly an acre of land with a circular driveway. The floor plan provides views from nearly every room and offers a separate living and family room connected by an open kitchen with a cooking island, quartzite countertops, walk in pantry and more. The telescoping sliders in the living and family room creates a seamless connection between indoor and outdoor living spaces and is perfect for entertaining or simply enjoying the natural surroundings. On the main floor there are 3 bedrooms and 4 and a half baths and on the second floor there is a bedroom with a murphy bed and a full bath with a balcony and stunning views of the Intracoastal Waterway.
- Type:
- Condo
- Sq.Ft.:
- n/a
- Status:
- Active
- Beds:
- 2
- Year built:
- 1982
- Baths:
- 2.00
- MLS#:
- 2027498
- Subdivision:
- Ocean Club Condo
ADDITIONAL INFORMATION
Beach living is waiting for you! This move-in ready condo at the beach has an attached garage and three different patios or decks for outdoor living! This bright, updated unit is just steps to getting your toes in the sand! Often sought, but rarely found, the attached garage will provide a spot for your beach toys and additional storage! The living area is bright and spacious with newer vinyl plank flooring and crown molding. Relax on the tiled lanai with a view the courtyard greenery and community pool. The kitchen is open to the living area with wood cabinets, granite counters, stainless appliances and a nice sized pantry. Both baths have been beautifully updated with decorative tile, doorless showers with glass wall, raised vanities, and faux tin ceilings. Upstairs you will find a spacious primary bedroom with crown molding, a wall of closets for great storage, and sliding doors that lead out to a covered balcony with a peak at the ocean. The guest bedroom has a space saving design with a Murphy Bed wall unit consisting of two twin pull down murphy beds, shelving and storage. On the opposite wall you have floating shelving for a work space. Another sliding door leads you out to a deck perfect for viewing sunsets. Wood engineered floors throughout the second level help in the ease of care. Move right in with the hot water heater, ac unit, repipe and more all completed within the last few years. Well cared for and smaller condominium community with new roof in 2020. Relax by the pool or enjoy the beach or why not both! Great location just steps to the Dondanville Road beach ramp, very near great restaurants and shops, and just a short drive to the County Pier in St. Augustine Beach or Historic Downtown St. Augustine. You will really want to make this your beach home, second home or vacation rental.
- Type:
- Single Family
- Sq.Ft.:
- 3,037
- Status:
- Active
- Beds:
- 4
- Lot size:
- 0.18 Acres
- Year built:
- 2021
- Baths:
- 3.00
- MLS#:
- 2027509
- Subdivision:
- Shearwater
ADDITIONAL INFORMATION
Are you looking for a house with a large backyard in a resort style community? Welcome to this beautiful home in Shearwater! With its 4 bedrooms, 2.5 bathrooms, 2 flex spaces and more, this home offers the perfect blend of relaxation and vacation vibes! Step into this charm and the foyer will lead you to the open kitchen and living room area. There is also a room that could be an office, playroom, or your craft room. You will enjoy creating beautiful memories in the large backyard or just sipping your morning coffee in your screened in lanai. Walk up the stairs and notice all the natural light coming from the loft. The ample owner's retreat faces the backyard and has a linen closet, a bathroom with doble sink vanity, separate shower and tub, and a huge walk-in closet. Laundry room is located on the second floor, which makes it so convenient. And there's plenty of storage space under the stairs and on the second-floor hallway. Get ready to experience all that Shearwater offers from multiple pools, playgrounds, pavilions, to fitness center and tennis courts. There is even a zipline park walking distance from this house! Tour this residency and get ready to call it HOME! Seller is a real estate agent.
Open House:
Sunday, 6/2 1:00-4:00PM
- Type:
- Townhouse
- Sq.Ft.:
- n/a
- Status:
- Active
- Beds:
- 3
- Year built:
- 2016
- Baths:
- 3.00
- MLS#:
- 2027512
- Subdivision:
- Grand Ravine
ADDITIONAL INFORMATION
Superior Construction (Concrete Block Stucco) . Must see to Appreciate. Primary Bedroom Suite has a walk-in closet, ceiling fan and a shower room. Pocket doors leading to the oval deep soaking tub. 2 full bath upstairs & 1⁄2 bath downstairs. Covered & screened lanai for enjoying morning coffee or late afternoon beverages. Community pool across the street. All appliances are included. Energy efficient condo with natural gas for tankless HWH, Gas Range, and dryer. Gourmet kitchen with granite counter, beautiful backsplash, Stainless appliances, a newer gas cooktop and new Dish Washer (2023). Stacked W/D located on the 2nd floor. New water Softener. Spacious one car garage, with paver driveway (enough parking for 3 cars total). Backyard: Protected Preserve with lots of deer.
$1,350,000
2760 Harbor Court St Augustine, FL 32084
- Type:
- Single Family
- Sq.Ft.:
- n/a
- Status:
- Active
- Beds:
- 3
- Lot size:
- 0.26 Acres
- Year built:
- 1999
- Baths:
- 3.00
- MLS#:
- 2027490
- Subdivision:
- Porpoise Point
ADDITIONAL INFORMATION
Experience the quintessential Vilano Beach lifestyle at its finest. Indulge in sweeping panoramic vistas that stretch from Conch Island to the iconic landmarks of Bridge of Lions and Cross, all visible from your kitchen, living rooms, and balcony. Witness breathtaking sunsets each day as boats gracefully glide by, offering a serene backdrop to your daily routine. Escape the hustle and bustle as you host gatherings for Fourth of July fireworks or marvel at space launches, all from the serenity of your private balcony. For those with a penchant for maritime adventures, Vilano Beach Boat Ramp and Camachee Cove Marina are conveniently just a mile away, while Vilano Pier provides complimentary short-term dockage for public use. Anglers will find themselves mere steps from Vilano Pier, offering ample opportunities to test their luck, followed by a visit to the renowned Beaches waterfront restaurant. Embrace seaside leisure with a quick stroll to the stunning Vilano Beach and St. Aug After a day of aquatic adventures, unwind in your own slice of paradise nestled within lush tropical gardens and a mesmerizing lagoon with a cascading waterfall. The heated pool, reaching a depth of 8 feet, invites relaxation, while the spa accommodates up to six guests. Ensuring both safety and enjoyment, the pool offers easy walk-in access, perfect for your canine companions. A newly enclosed fence encircles the entire back yard, enhancing privacy and security. For outdoor gatherings, a charming garden/she shed with covered porches awaits, complemented by a spacious paver area featuring a cozy fire pit. Stay cool and shaded beneath the covered carport seating area, complete with an overhead ceiling fan for added comfort. Ample storage is provided by a double-door closet, ideal for housing tools, garden equipment, or fishing gear, alongside a convenient refrigerator/freezer. An outdoor shower adds a refreshing touch. From its Hardie Board shingles and trim to the impact-resistant windows, the exterior boasts low-maintenance durability. Recent upgrades include a new roof, hardwood floors, tiled laundry room, and a fully renovated kitchen equipped with modern amenities and custom finishes. Smart features such as WiFi-enabled pool and spa controls enhance convenience. The first floor encompasses an entry foyer and a generous storage closet, while the second floor hosts a luxurious master suite with an en suite bath, walk-in closet, and an adjoining exercise/office area. Two spacious guest bedrooms with ample closet space share a full bath with tub and shower, supplemented by additional linen storage. Hardwood floors grace all bedrooms, and a private covered deck off the second-floor landing offers serene views of the pool and gardens. Ascending to the third floor reveals a living area designed to maximize breathtaking views of the Intracoastal Waterway, with a recently remodeled kitchen boasting custom quartz countertops, marble tiles, and stainless-steel appliances. A guest bath adjoins the kitchen, while a vaulted wood ceiling adds character to the expansive living and dining area, adorned with hardwood floors. Perched on a high-elevation lot, this home has remained unaffected by stormwater issues. Immerse yourself in the Vilano Beach ambiance from your living areas, where you can marvel at passing yachts, picturesque sunsets, and graceful pelicans and ospreys soaring at eye level. With your private backyard oasis awaiting, complete with luxurious amenities, entertain guests after a day of seaside bliss or boating adventures.
- Type:
- Single Family
- Sq.Ft.:
- n/a
- Status:
- Active
- Beds:
- 4
- Lot size:
- 0.14 Acres
- Year built:
- 2020
- Baths:
- 3.00
- MLS#:
- 2027431
- Subdivision:
- Castine Cove
ADDITIONAL INFORMATION
Welcome to your dream home! This stunning 4-bedroom, 3-bathroom, 2-story residence, built in 2020, boasts 2,395 sqft of modern elegance and thoughtful design. Located at the serene end of a cul-de-sac, this property offers privacy and picturesque water views of a tranquil pond. Right of the foyer you are welcomed with a convenient bedroom, full bathroom, and laundry room to the left, leading directly to the 2-car garage. The foyer opens into a spacious living room, seamlessly flowing into a generous dining area, perfect for entertaining. The heart of the home features granite countertops, a breakfast bar, and a walk-in pantry. Equipped with top-of-the-line appliances including a dishwasher, dryer, garbage disposal, microwave, range/oven, and refrigerator. Walk up stairs to find an expansive loft that provides versatile space for a family room, home office, or play area. A luxurious escape with a large walk-in closet and an updated bathroom featuring double sinks, quartz countertop a soaking tub, and a walk-in shower. Two spacious bedrooms, each with walk-in closets, and a shared third bathroom complete the upstairs. Enter the screened and covered outdoor oasis, ideal for relaxing and enjoying the serene pond view. The spacious/fenced backyard allows for plenty of space for outdoor activities, gardening, and pets to roam freely. This home combines luxury and practicality, offering a peaceful retreat with all the modern conveniences you need. Don't miss the chance to make this exceptional property yours. Schedule a showing today and envision the lifestyle you've always dreamed of!
- Type:
- Single Family
- Sq.Ft.:
- 3,055
- Status:
- Active
- Beds:
- 4
- Lot size:
- 0.22 Acres
- Year built:
- 2022
- Baths:
- 3.00
- MLS#:
- 2027433
- Subdivision:
- Grand Oaks
ADDITIONAL INFORMATION
A Beautiful 4-Bedroom, 2.5-bathroom Family Home in Serene Suburban Neighborhood of St. Augustine. The highlight of this home is the Rear-view to the Lake and breathtaking Front-views of the spectacular Preserve. A Private Office w French Doors & Windows offering breathtaking views of the peaceful preserve. The open floor plan seamlessly connects the living room, kitchen, and dining room with upgraded Floor. The gourmet kitchen features upgraded cabinets. Upstairs, a generous bonus space. The extended garage, providing ample storage space. Appliances are included. A lanai backyard at Grand Oaks living in style where luxury meets Practicallity! The master suite includes a walk-in closet and a luxurious en-suite bathroom with double vanities. Plenty of space for family and guests.
- Type:
- Single Family
- Sq.Ft.:
- n/a
- Status:
- Active
- Beds:
- 4
- Lot size:
- 0.16 Acres
- Year built:
- 2020
- Baths:
- 3.00
- MLS#:
- 2027457
- Subdivision:
- Twin Creeks
ADDITIONAL INFORMATION
Welcome to this charming single-story home in Creekside at Twin Creeks, boasting 4 beds and 2.5 baths. Discover the thoughtful split-bedroom design, with the master suite providing privacy at the rear and three spacious bedrooms located at the front. The kitchen is a chef's delight, showcasing quartz countertops, a sleek backsplash, 42'' cabinets, and Frigidaire® appliances including a gas range. Luxury ceramic wood tile and tons of natural light flow seamlessly throughout the main areas. Step outside to the screened lanai and firepit, perfect for outdoor gatherings amidst the serene natural surroundings. This home features additional amenities such as a tankless water heater, cordless blinds, a smart Honeywell thermostat, wired Ring camera, and a fully functional irrigation system. In close proximity, families can enjoy the new Lakeside Academy (K-8) just a mile away, along with other nearby A-rated schools. Amenities include a large pool, fitness center, and parks/green spaces. Don't miss out on this unique opportunity! Listing agent is the owner.
- Type:
- Single Family
- Sq.Ft.:
- n/a
- Status:
- Active
- Beds:
- 3
- Lot size:
- 0.13 Acres
- Year built:
- 2024
- Baths:
- 2.00
- MLS#:
- 2027459
- Subdivision:
- St Augustine Lakes
ADDITIONAL INFORMATION
Ready in JUNE 2024!! Lennar Homes Alexia II floor plan: 3 beds, 2 baths and 2 car garage. Everything's Included® features: White Cabs w/white Quartz kitchen tops, 42'' cabinets, Frigidaire® stainless steel appliances: range, dishwasher, microwave, and refrigerator, ceramic wood tile in wet areas and extended into family/dining/halls, Quartz vanities, window blinds throughout, water heater, screened lanai, sprinkler system,1 year builder warranty, dedicated customer service program and 24-hour emergency service. **Interior and exterior photos may not be the actual home and are to be used as representation of the home under construction. There may variances in home-sites, landscaping and exterior color
- Type:
- Other
- Sq.Ft.:
- 1,728
- Status:
- Active
- Beds:
- 4
- Lot size:
- 0.19 Acres
- Year built:
- 2024
- Baths:
- 3.00
- MLS#:
- 241793
- Subdivision:
- Anastasia Hills
ADDITIONAL INFORMATION
New construction, this Island home offers lots of options for a flexible lifestyle. As you step onto the rocking chair ready front porch you know immediately this spot will be a great place to start or end the day. Walking into the home, you will be drawn into the open living space which creates great flow into the dining area and kitchen. Chefs will be inspired to create in the dream kitchen complete with shaker cabinetry, quartz countertop and stainless steel appliance package.
Open House:
Sunday, 6/2 1:00-3:00PM
- Type:
- Other
- Sq.Ft.:
- 1,650
- Status:
- Active
- Beds:
- 4
- Lot size:
- 0.14 Acres
- Year built:
- 1980
- Baths:
- 2.00
- MLS#:
- 241792
- Subdivision:
- Carvers-Anastasia
ADDITIONAL INFORMATION
Live on island time! This DUPLEX in the heart of Anastasia Island is equally as attractive as it is a smart investment. 2 Bedrooms and 1 Bath on each side. Each unit is 825 sqft, 1650 total. Walking distance to schools, restaurants, and Anastasia State Park. Ride your bike into downtown or take a short ride to practically anything Historic St. Augustine has to offer. The Ampitheatre, St Augustine Beach & Pier, Lighthouse Park (& boat ramp), The Alligator Farm, and all the fabulous restaurants along A1A and Downtown are just minutes away. This property has never flooded and lies in FEMA Flood Zone X which does not require flood insurance. Weekly rentals are allowed here too - if you're looking to invest in an Airbnb. Or buy it, live in one side, and rent the other out to supplement your income. Total cosmetic renovations completed on both units, with a metal roof and HVAC systems that are only a couple years old.
$799,900
22 Nyes Pl St Augustine, FL 32092
- Type:
- Single Family
- Sq.Ft.:
- n/a
- Status:
- Active
- Beds:
- 4
- Lot size:
- 0.32 Acres
- Year built:
- 2019
- Baths:
- 3.00
- MLS#:
- 2027427
- Subdivision:
- Shearwater
ADDITIONAL INFORMATION
Come see this move-in ready, highly upgraded home with designer finishes in the gated section of Shearwater. This beautiful one-story home has 4 Bedroom/3 Bath, plus Office and Media Room with 3 car garage. Plenty of room for a pool on this .32 acre lot backing to the preserve. Solar panels installed allowing for very low monthly electric bills. Wood look tile floors through-out the main living areas. Gourmet kitchen including quartz countertops, farmhouse sink, double ovens and gas 5 burner cooktop. Open floor plan that is great for entertaining. Quad sliders that open to a covered screen patio. Spacious primary suite for relaxing and spa-like bathroom including a rain-head shower. Extra-large laundry room, plenty of storage throughout, high ceilings & 8ft doors are just a few extras. Shearwater has multiple pools, miles of nature trails, a fitness center, dog parks, sports fields & playgrounds for its residents to use. Located in St. Johns County with ''A''rated schools.
- Type:
- Single Family
- Sq.Ft.:
- n/a
- Status:
- Active
- Beds:
- 5
- Year built:
- 2024
- Baths:
- 4.00
- MLS#:
- 2027412
- Subdivision:
- Holly Landing Silverleaf
ADDITIONAL INFORMATION
Builder Inventory 'The popular Boca II floor plan features 6 bedrooms 4 baths plus an office & dining room along with spacious 3 car garage. Gourmet kitchen with 42'' white kitchen cabinets, quartz kitchen countertops and laminate plank floors in the main living rooms, wood treads on staircase. Owner suite features bay windows, separate walk in shower and garden tub. The home is plumbed for a water softener and laundry sink + summer kitchen. Located near community green space. Estimated Completion: AUG 2024 Close proximity to the 9B Connector and I-95. Walk or bike to dining and shopping.
- Type:
- Condo
- Sq.Ft.:
- n/a
- Status:
- Active
- Beds:
- 3
- Year built:
- 2007
- Baths:
- 2.00
- MLS#:
- 2027395
- Subdivision:
- Old Town Villages
ADDITIONAL INFORMATION
Discover elegance in this beautiful 3bd 2ba condo! Located on the 2nd floor, this condo boasts a brand new updated kitchen, wood floors, new carpet, new appliances, and a new AC unit. Step outside and enjoy your favorite beverage on the screen balcony. Situated just 5 minutes from St Augustine Premium Outlets and a short drive to downtown St Augustine and beaches, convenience meets luxury. Enjoy resort-style amenities including a pool, clubhouse, fitness center, and more. With water, sewer, and cable included in the monthly HOA dues, living here is both comfortable and practical. Community restrictions ensure peace of mind with no short-term rentals and capped long-term rentals at 15%. Don't miss out on this perfect blend of modern living and convenience!
- Type:
- Other
- Sq.Ft.:
- 955
- Status:
- Active
- Beds:
- 3
- Lot size:
- 0.26 Acres
- Year built:
- 1979
- Baths:
- 2.00
- MLS#:
- 241790
- Subdivision:
- Hawaiian Isle Est
ADDITIONAL INFORMATION
Welcome to your new home, featuring 3 bedrooms and 1.5 baths, situated on a spacious lot in a desirable non-HOA community. This property offers the perfect blend of comfort and convenience, ideal for those who love to entertain and enjoy the local amenities. Step onto your beautifully pavered back patio, ready for summer BBQs with friends and family. The meticulously designed outdoor space with a half bath located under the lanai provides the perfect setting for gatherings and relaxation. The home also boasts a pavered driveway leading to an attached 1-car garage, combining functionality with curb appeal.
- Type:
- Other
- Sq.Ft.:
- 1,428
- Status:
- Active
- Beds:
- 3
- Lot size:
- 0.14 Acres
- Year built:
- 2022
- Baths:
- 3.00
- MLS#:
- 241778
- Subdivision:
- Roosevelt Terrace
ADDITIONAL INFORMATION
Beautiful house only 2 years old! Great location close to downtown, the beach and close to I95 entrance, grocery shopping, medical facilities and the outlet mall! Still looks like a brand new house, only 2 yrs old, privacy fenced backyard, driveway for two vehicles. Master bedroom close to the guest rooms and there is a full laundry room, not just a closet. Master bedroom has a balcony to watch the sunset each evening. All appliances, roof, and the hot water tank are all only 2 years old. This is not a fixer upper, this house is ready to move into! Must see!
- Type:
- Other
- Sq.Ft.:
- 3,044
- Status:
- Active
- Beds:
- 4
- Lot size:
- 0.3 Acres
- Year built:
- 2006
- Baths:
- 3.00
- MLS#:
- 241783
- Subdivision:
- Marshall Creek
ADDITIONAL INFORMATION
Beautiful, newly renovated home in the Palencia golf club neighborhood in St. Augustine, FL. This single story 4-bedroom, 3-bathroom (plus office) split floor plan home is move-in ready as itâs been tastefully refurbished by a professional decorator. Improvements include all new flooring and paint throughout, updated bathrooms with new tile, vanities, fixtures, frameless glass showers, all new lighting fixtures, updated kitchen with new doors and drawers, backsplash, custom island, new Bosch appliances, new laundry room, sound system throughout the house, new tankless water heater and a new high efficiency HVAC system. The great room features 12-foot ceilings and a new fireplace with marble hand painted tile surround and antique mantel. Large, fenced yard with room for a pool.
$1,150,000
6325 Salado Road St Augustine, FL 32080
- Type:
- Other
- Sq.Ft.:
- 1,623
- Status:
- Active
- Beds:
- 3
- Lot size:
- 0.39 Acres
- Year built:
- 1989
- Baths:
- 2.00
- MLS#:
- 241777
- Subdivision:
- Treasure Beach
ADDITIONAL INFORMATION
Welcome to your coastal dream retreat! This unique 1-story home offers breathtaking big water views and stunning Key West style sunsets right from your doorstep. Nestled on the ICW, this property provides deep water access, perfect for boating enthusiasts and access to world-class fishing just outside your back door. Step inside to discover newer flooring in the living areas and bedrooms offering a fresh and modern feel. The guest bathroom was recently updated in 2021 with new flooring and cabinets, ensuring comfort and style for your visitors. Enjoy the luxury of your newer pool, added in 2017, perfect for cooling off on warm days and entertaining family and friends. The property also boasts a new septic system, installed in 2019, providing peace of mind and reliability.

Andrea Conner, License #BK3437731, Xome Inc., License #1043756, AndreaD.Conner@Xome.com, 844-400-9663, 750 State Highway 121 Bypass, Suite 100, Lewisville, TX 75067

IDX information is provided exclusively for consumers' personal, non-commercial use and may not be used for any purpose other than to identify prospective properties consumers may be interested in purchasing, and that the data is deemed reliable by is not guaranteed accurate by the MLS. Copyright 2024, St Augustine Board of Realtors. All rights reserved.
St Augustine Real Estate
The median home value in St Augustine, FL is $433,990. This is higher than the county median home value of $313,100. The national median home value is $219,700. The average price of homes sold in St Augustine, FL is $433,990. Approximately 47.71% of St Augustine homes are owned, compared to 33.4% rented, while 18.89% are vacant. St Augustine real estate listings include condos, townhomes, and single family homes for sale. Commercial properties are also available. If you see a property you’re interested in, contact a St Augustine real estate agent to arrange a tour today!
St Augustine, Florida has a population of 13,952. St Augustine is less family-centric than the surrounding county with 19.83% of the households containing married families with children. The county average for households married with children is 33.67%.
The median household income in St Augustine, Florida is $45,884. The median household income for the surrounding county is $73,640 compared to the national median of $57,652. The median age of people living in St Augustine is 42.1 years.
St Augustine Weather
The average high temperature in July is 90.9 degrees, with an average low temperature in January of 46.1 degrees. The average rainfall is approximately 50.3 inches per year, with 0 inches of snow per year.
