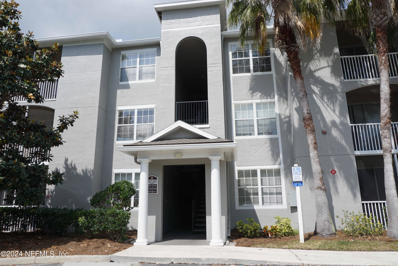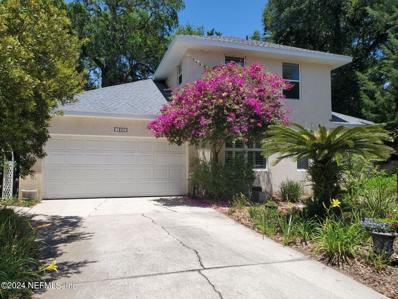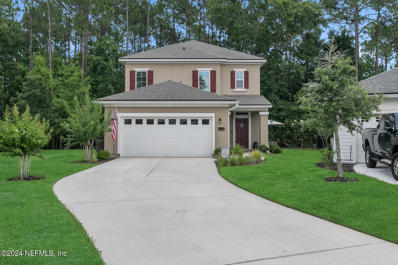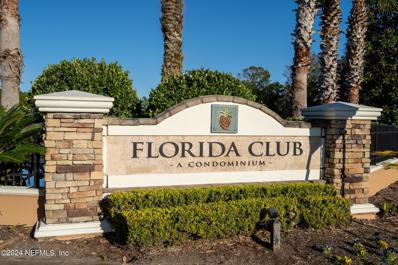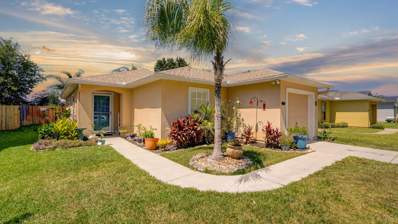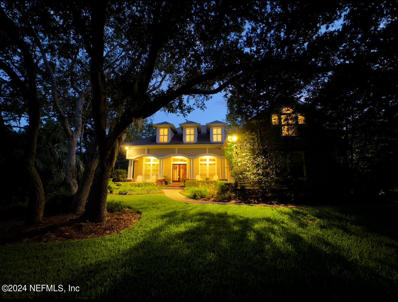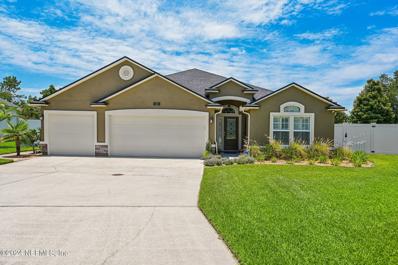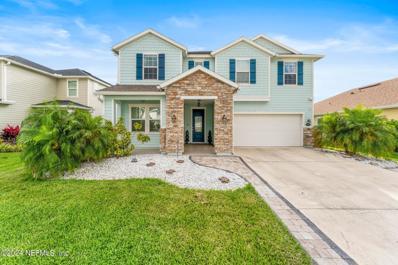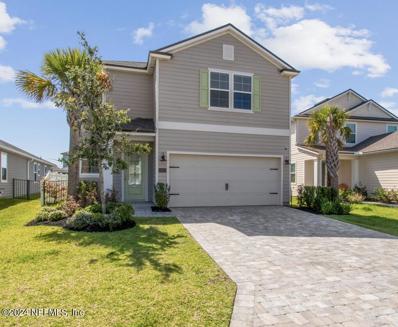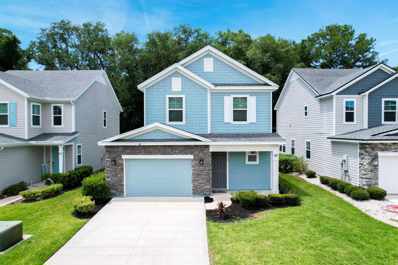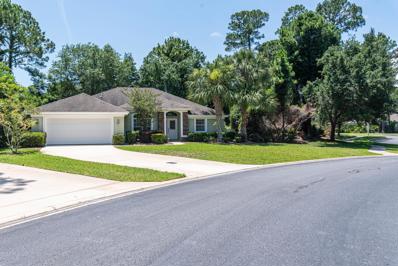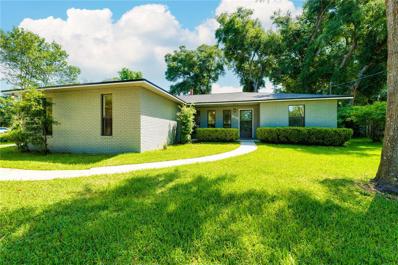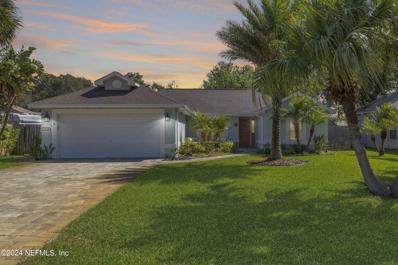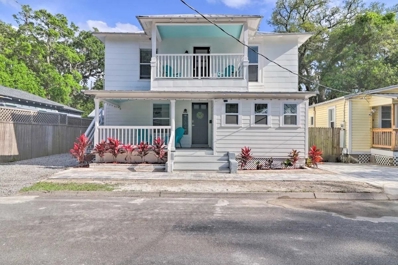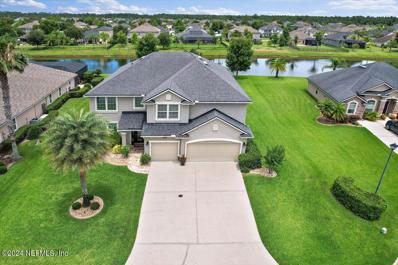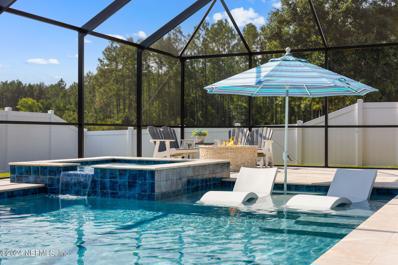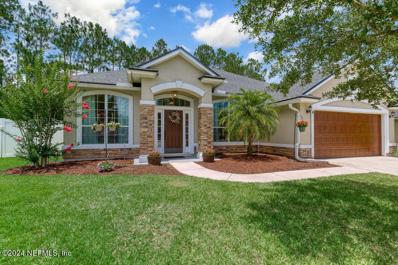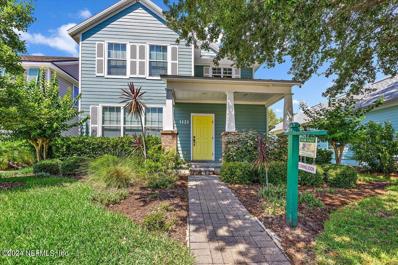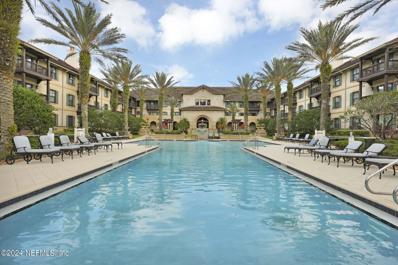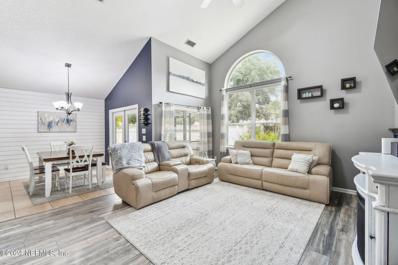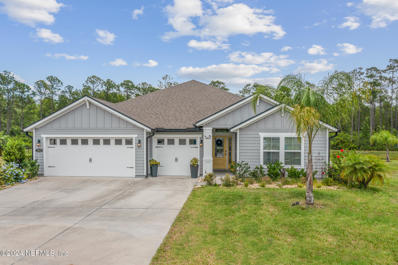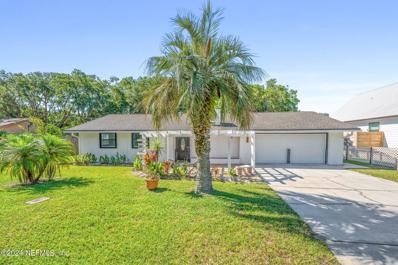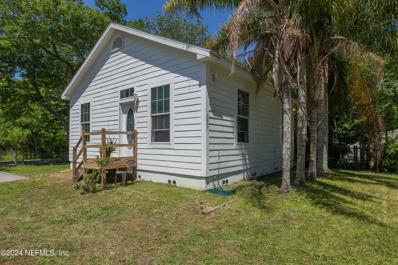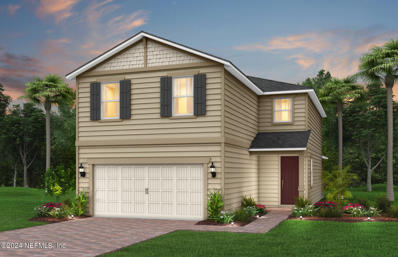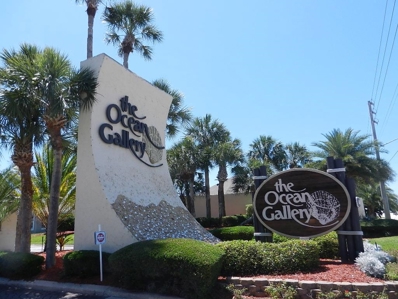St Augustine FL Homes for Sale
- Type:
- Condo
- Sq.Ft.:
- n/a
- Status:
- NEW LISTING
- Beds:
- 2
- Year built:
- 2004
- Baths:
- 2.00
- MLS#:
- 2029952
- Subdivision:
- Villa San Marco
ADDITIONAL INFORMATION
Two bedroom / 2 bath condo unit on 3rd floor in community with lots of trees yet convenient to the hospital, college and shopping in St Augustine. New carpet throughout. Living area opens out to screened balcony. Split bedroom floor plan. Unassigned parking. Community has pool, clubhouse and fitness room.
- Type:
- Single Family
- Sq.Ft.:
- n/a
- Status:
- NEW LISTING
- Beds:
- 3
- Lot size:
- 0.17 Acres
- Year built:
- 1995
- Baths:
- 3.00
- MLS#:
- 2029951
- Subdivision:
- Menendez Park
ADDITIONAL INFORMATION
Welcome to the stunning Menendez Park neighborhood! This custom-built, concrete block, meticulously maintained corner lot home boasts 3 bedrooms (one non-conforming), 3 bathrooms, and an office. The master bedroom with an ensuite bathroom is conveniently located on the main floor, along with the office and a full bathroom. With an open floor plan featuring vaulted 17' ceilings in the foyer, kitchen, dining, and living areas, this home offers a spacious and inviting atmosphere. Storage won't be an issue with ample space throughout, including a large area under the stairs and the 2-car garage for all your extras. Enjoy the serene Florida landscape and beautiful garden visible through the sliding doors on the east side of the house. Keep your landscape pristine with the RainBird and well systems. Plus, you'll love the neighborhood perks like no HOA, a private gated entrance to Anastasia State Park (Florida state park pass required) and high elevation! Don't miss out on this gem! Full re-pipe in August 2018, New water heater in 2018, New dishwasher 2018, New garage belt drive/opener July 2022, HVAC replaced in November 2023, New roof in January 2024. Buyer to confirm all measurements.
- Type:
- Single Family
- Sq.Ft.:
- n/a
- Status:
- NEW LISTING
- Beds:
- 4
- Lot size:
- 0.16 Acres
- Year built:
- 2019
- Baths:
- 3.00
- MLS#:
- 2029932
- Subdivision:
- Wgv Cottages At Glenmoor
ADDITIONAL INFORMATION
WOW! This beautifully maintained 2 story, 4 bedroom, 2.5 bathroom home is nestled on a quiet cul de sac and is ready for some new owners! The extra long driveway is perfect for parking many vehicles, too! This incredible home features tile floors throughout all of the main living areas and the kitchen features granite counter tops and plenty of counter space. There is a convenient upstairs laundry room and downstairs laundry (in the garage) to make life easier! The spacious living room has triple sliders that open to the private and fully fenced backyard and the screened lanai. The custom paver patio is perfect to enjoy the Florida sunshine and evening sunsets! The serene backyard has no neighbors behind you and you can hear the birds chirping! The owner's suite is on the first level and the owner's bathroom features double sinks and a large walk-in shower. Upstairs are three additional bedrooms with a shared bath. The loft is the perfect space for a play room, flex room or office. This neighborhood has access to King and Bear recreation amenities.
- Type:
- Condo
- Sq.Ft.:
- n/a
- Status:
- NEW LISTING
- Beds:
- 1
- Year built:
- 2001
- Baths:
- 1.00
- MLS#:
- 2029922
- Subdivision:
- Florida Club Condo
ADDITIONAL INFORMATION
Welcome to your new home at the Florida Club! Nestled on the tranquil third floor, this charming 1-bedroom, 1-bathroom condo offers a serene retreat with picturesque lake views. As you step inside, you're greeted by beautiful tile floors that exude elegance and easy maintenance, setting the tone for a modern yet comfortable living space. The open layout seamlessly integrates the living, dining, and kitchen areas, creating an inviting atmosphere perfect for both relaxation and entertainment. The bedroom provides a peaceful sanctuary, featuring ample space, natural light, and a serene ambiance, ideal for unwinding after a long day. Wake up to stunning views of the shimmering lake, adding a touch of tranquility to your morning routine. Step outside onto your private balcony and immerse yourself in the beauty of nature. Whether enjoying a morning cup of coffee or watching the sunset, this outdoor oasis offers the perfect backdrop for peaceful moments and alfresco dining. Located within the prestigious Florida Club community, residents enjoy access to a host of amenities, including a sparkling swimming pool, fitness center, and clubhouse. With well-manicured grounds and scenic walking paths, every day feels like a vacation in paradise. Conveniently situated near shopping, dining, entertainment, and major highways, this condo offers the best of both worlds - a peaceful retreat surrounded by urban conveniences. Don't miss the opportunity to make this stunning condo your own. Schedule a showing today and experience the Florida Club lifestyle firsthand!
- Type:
- Other
- Sq.Ft.:
- 1,126
- Status:
- NEW LISTING
- Beds:
- 3
- Lot size:
- 0.12 Acres
- Year built:
- 2009
- Baths:
- 2.00
- MLS#:
- 242130
- Subdivision:
- Samara Lakes
ADDITIONAL INFORMATION
Opportunity awaits! This charming home nestled in a highly sought-after school district boasts a serene pond view, offering a tranquil retreat right in your backyard. While in need of some TLC, this property presents the perfect canvas for your vision and personal touch. Don't miss out on the chance to own a slice of paradise in World Golf Village. Bring your personal touches and make this quaint your own! All information pertaining to the property is deemed reliable, but not guaranteed. Information to be verified by the Buyer.
- Type:
- Single Family
- Sq.Ft.:
- n/a
- Status:
- NEW LISTING
- Beds:
- 5
- Lot size:
- 0.36 Acres
- Year built:
- 2004
- Baths:
- 5.00
- MLS#:
- 2029903
- Subdivision:
- Palencia
ADDITIONAL INFORMATION
CUSTOM HOME BUILT BY JOHN KENNY, SITUATED ON OVER 100' WIDE LOT with plenty of room for POOL & still have sizable backyard/Tons of Updates/HIGHLY SOUGHT-AFTER NEIGHBORHOOD OF PALENCIA/ ONE OF THE BEST STREETS-ALL CUSTOM HOMES BUILT AROUND NATURAL VEGETATION (NO LOTS WERE CLEAR CUT ON THIS STREET) /TRUE 5 BEDRM, PLUS OFFICE, MEDIA ROOM & 4.5 BATHS/OVERSIZED 3 CAR GARAGR/MAIN FLOOR-PRIMARY SUITE, OFFICE & GUEST RM ENSUITE, KITCH, LVG & DINING, FAMILY RM/HALF BATH/2nd FLR-3 BEDRMS & MEDIA/GAME RM & 2FULL BATHS (INCL A JACK N JILL)/LOTS OF STORAGE/UPDATES INCL NEW ROOF 2019, 2 NEW HVAC UNITS 2018, NEW WINDOWS,NEW BLACK STNLESS STL APPLIANCES-INCL WASH/DRYER, NEW MATTE BLACK DOOR HANDLES & HINGES, NEW BATHRM TUB & SINK FIXTURES,NEW LIGHT FIXTRS & MORE/REAL HARDWOOD FLOORING EVERYWHERE on BOTH 1st & 2nd FLOORS/FULL BATHS & LAUNDRY-Tile/2nd Fl MEDIA ROOM-only room w/Carpet(NO SHOES EVER WORN IN HOME)/Feature & Update List Available/***note, cdd bond has ~10 years remaining!****
- Type:
- Single Family
- Sq.Ft.:
- n/a
- Status:
- NEW LISTING
- Beds:
- 4
- Lot size:
- 0.24 Acres
- Year built:
- 2012
- Baths:
- 3.00
- MLS#:
- 2029898
- Subdivision:
- Murabella
ADDITIONAL INFORMATION
Welcome Home to 225 S Bellagio Dr, located in the highly desirable neighborhood of Murabella. This meticulously maintained single-owner home offers the perfect combination of mature, modern taste as well as functionality. Boasting a spacious 3 car garage, hookup for a whole home generator, extended covered patio, and ample back / side yard space. This property is ideal for families and pet owners alike! The neighborhood of Murabella provides a plethora of amenities to keep the kids entertained, making it an ideal location for families. Don't miss out on the opportunity to own an exceptional move in ready home in a vibrant community.
- Type:
- Single Family
- Sq.Ft.:
- n/a
- Status:
- NEW LISTING
- Beds:
- 4
- Lot size:
- 6,534 Acres
- Year built:
- 2019
- Baths:
- 3.00
- MLS#:
- 2029887
- Subdivision:
- Bannon Lakes
ADDITIONAL INFORMATION
Welcome to your new sanctuary at Bannon Lakes! This exquisite 4-bed, 3-bath Maston floor plan by KB Home is a testament to luxury and comfort. Boasting over 3,200 square feet of meticulously designed living space, this home offers a perfect blend of elegance and functionality. As you step inside, you're greeted by the timeless beauty of LVP flooring and elegant 9' ceilings adorned with crown molding, creating an atmosphere of sophistication throughout. The kitchen is a chef's delight, featuring a gas range, stainless steel appliances, and custom shelving in the pantry for added convenience and storage. Step outside onto the screened lanai, where tranquil views of the pond provide a serene backdrop for relaxation and reflection. The paver patio beckons for outdoor entertaining or simply basking in the Florida sunshine. Additional features include upgraded 15 seer dual-zone HVAC for year-round comfort and a 2-car garage with Shark coating and overhead storage.
- Type:
- Single Family
- Sq.Ft.:
- n/a
- Status:
- NEW LISTING
- Beds:
- 3
- Lot size:
- 0.12 Acres
- Year built:
- 2022
- Baths:
- 3.00
- MLS#:
- 2027836
- Subdivision:
- Silverleaf
ADDITIONAL INFORMATION
OPEN HOUSE SUNDAY JUNE 9TH FROM 1 UNTIL 3 PM. Welcome to 347 Thistleton Way! Truly move in ready and nearly new, it's easy to find your happy place in this home, filled with abundant natural light. With 3 bedrooms and 2 ½ baths it features an open easy flowing floorplan, accentuated by the large kitchen with quartz island and countertops, stainless gas range, dishwasher, microwave and French drawer style refrigerator. Walk-in pantry makes storage and cooking even more convenient! Kitchen easily flows into the large living room and dining area. It's perfect for entertaining because just out the sliding glass doors is an oversized covered patio overlooking a large, fully fenced yard. Stylish and durable plank tile flooring downstairs, and lush carpet upstairs. Oversized master bedroom with walk in closet is a true owner's retreat with ensuite bath. In addition to the 2nd and 3rd bedrooms is a cozy loft, perfect for a den/ gym/ or office. Also upstairs is the laundry room with washer and dryer. Energy efficient features include multiple ceiling fans & tankless water heater, insulated windows.Located in Silver Leaf village, this is a natural gas community with amenities galore. Hop in your golf cart and head over to one of the pools, the playground, dog park , or tennis and pickleball courts. No CDD fees here.
- Type:
- Other
- Sq.Ft.:
- 1,553
- Status:
- NEW LISTING
- Beds:
- 3
- Lot size:
- 0.09 Acres
- Year built:
- 2019
- Baths:
- 3.00
- MLS#:
- 242122
- Subdivision:
- Moultrie Woods
ADDITIONAL INFORMATION
Immaculate 2-story home with primary suite on the 1st floor. Light and bright with all new, fresh interior paint and brand new carpeting in all 3 bedrooms. Beautiful, neutral plank tile floors run from the entrance of the home all the way into the family room for easy cleaning. The all white kitchen boasts white cabinets, milky white quartz countertops, a neutral color backsplash and stainless steel appliances. The family room has expansive ceilings to allow for plenty of light and a triple sliding door that leads out to a screened in patio to expand your living space on cool days or holiday gatherings. For convenience, there is a half bathroom on the 1st floor as well as a great storage space under the stairs. The primary bathroom is designed with a walk in shower, double sinks and a walk-in closet. Upstairs, you will find 2 additional bedrooms, a spacious full bathroom, a large storage closet, plus a bonus/flex space that would make for a perfect office area or hang out space.
- Type:
- Other
- Sq.Ft.:
- 1,775
- Status:
- NEW LISTING
- Beds:
- 3
- Lot size:
- 0.3 Acres
- Year built:
- 2006
- Baths:
- 2.00
- MLS#:
- 242120
- Subdivision:
- Sea Pines
ADDITIONAL INFORMATION
Concrete block pool home on a spacious 1/3 acre lot. This 3bd/2ba home is a split floor plan, offering a large living room, separate dining room, kitchen with plenty of cabinetry, and a kitchen nook. Used as a second home it has been lightly used. The exterior offers a large screened lanai overlooking the pool and spa with plenty of yard for the pups to run around as it is fully fenced. High and dry, with a high elevation and no flood insurance required. Located in the gated community of Sea Pines with community pool, picnic area, playground, basketball court, and the community is a quick 5 minute drive to Crescent Beach!
- Type:
- Single Family
- Sq.Ft.:
- 1,893
- Status:
- NEW LISTING
- Beds:
- 4
- Lot size:
- 0.22 Acres
- Year built:
- 1985
- Baths:
- 2.00
- MLS#:
- FC301149
- Subdivision:
- St Augustine South
ADDITIONAL INFORMATION
Beautifully renovated 4 bed 2 bath home in the non-HOA community of St Augustine South. With a new roof, AC, flooring, kitchen appliances, quartz Countertops, master bath, lighting, electric fireplace, etc. this home is ready to move in. The Florida room was remodeled and turned into a 4th bedroom / flex room. The St Augustine South community has two boat ramps on the intracoastal which allow you easy access from this home to boating, kayaking and paddleboarding. Buyer to confirm square footage of home. Owner is a licensed real estate Agent.
- Type:
- Single Family
- Sq.Ft.:
- 2,580
- Status:
- NEW LISTING
- Beds:
- 3
- Lot size:
- 0.21 Acres
- Year built:
- 1996
- Baths:
- 2.00
- MLS#:
- 2029865
- Subdivision:
- Windswept Acres
ADDITIONAL INFORMATION
Imagine waking up every morning less than a half-mile from the ocean and Intracoastal Waterway. This charming 3-bedroom, 2-bathroom concrete block home on Anastasia Island has been meticulously renovated from 2015 to 2018, blending modern luxury with timeless coastal charm. Picture yourself walking on stunning Travertine floors through an open floor plan where natural light pours in, highlighting the spacious living room with its cozy wood-burning fireplace. The gourmet kitchen, a culinary dream, flows seamlessly into the large dining area—perfect for hosting unforgettable gatherings. Plus, the split bedroom plan ensures privacy, with each room generously sized for family or guests. Step outside to your own Florida oasis--a screened lanai offers an outdoor living room shaded for comfort. The other side of the Lanai is open to bask in the sun, with a hot tub ready for your relaxation. And if you've ever dreamed of having a pool, there's plenty of room on this expansive lot. But the true gem of this property is its unbeatable location. Direct beach access is just moments away via sidewalks ensuring the soft sands and rolling waves are always easy to reach. Situated close to the vibrant heart of historic Downtown St. Augustine, you are never far from an array of fine dining, unique shopping, and rich cultural experiences. Whether you are exploring local art galleries or museums or enjoying live music at one of the local venues, there is no shortage of things to do and see. With close proximity to the beach and Intracoastal boat launch, adventure and relaxation are always within reach. With no HOA or CDD fees and the option for vacation rentals, this home isn't just a place to liveit's an investment in a lifestyle you'll love.
- Type:
- Other
- Sq.Ft.:
- 3,018
- Status:
- NEW LISTING
- Beds:
- 7
- Lot size:
- 0.16 Acres
- Year built:
- 1930
- Baths:
- 4.00
- MLS#:
- 242118
- Subdivision:
- Keith Sub City
ADDITIONAL INFORMATION
***Amazing Opportunity to own not one but 2 properties and 3 separate units in downtown!!*** This could be a perfect rental or Family home! Property consists of both 93 and 95 Keith St. with a single family home consisting of 2 beds and 1 bath on 95 and a duplex located consisting of a 3/2 and a 2/1 on 93. Both properties have been completely updated with newer wiring, plumbing, finishes and roofs. You could rent out all 3 units, live in 1 and rent the others or even turn this into a family compound. All of this and you are downtown in flood zone X. walk to all the downtown attractions and never worry about finding parking. Currently earning $94,860 on long term and AIRDNA shows STR income projection at $150,000. Home comes turn key and furnished, TV's, beds all the way down to silverware.
- Type:
- Single Family
- Sq.Ft.:
- n/a
- Status:
- NEW LISTING
- Beds:
- 5
- Lot size:
- 0.37 Acres
- Year built:
- 2014
- Baths:
- 5.00
- MLS#:
- 2029450
- Subdivision:
- Murabella
ADDITIONAL INFORMATION
Amazing home with space for days, beautiful curb appeal, ready for you to move in. Front entrance opens onto a very spacious formal living area with a 30 ft ceiling that merges into the formal dining area. Gourmet kitchen, spacious living area, built in wall for TV. A half bath downstairs, a guest room downstairs with their own bathroom. The master bedroom upstairs with beautiful built in closet, other 3 bedrooms are upstairs. Enormous bonus area in between the bedrooms. Laundry upstairs, each bedroom is very spacious, no carpet wood flooring upstairs, tile downstairs, backyard fire pit, built in kitchen and screened in patio, perfect for entertaining. The electric awning over the pergola is perfect to cover the sun or rain while cooking or entertaining out back. The accent lighting out back sets the mood for luxurious living. The home has a well for water to sprinkle this beautiful yard, lots of savings here.
- Type:
- Single Family
- Sq.Ft.:
- n/a
- Status:
- NEW LISTING
- Beds:
- 4
- Lot size:
- 0.23 Acres
- Year built:
- 2017
- Baths:
- 3.00
- MLS#:
- 2029077
- Subdivision:
- Glen St Johns
ADDITIONAL INFORMATION
They say homes carry energy and this pool home exudes a vibrant and welcoming atmosphere that you'll feel the moment you step inside. Welcome to 49 Little Harbour Way, where you'll discover stylish, functional spaces perfect for entertaining and ideal for multi-generational living. With an upstairs 4th bedroom ensuite, complete with a kitchenette, this open-floor plan home also features 9-ft ceilings, a contemporary kitchen with ample cabinet space, a large kitchen island and granite countertops. The outdoor kitchen, salt-water pool (w/gas & electric heating features), spa, gas fire pit & screened enclosure ensure year-round, pest-free enjoyment! This home has 3 additional bedrooms, a bonus room, and a 3-car garage w/custom shelving and utility sink. The spacious owner's suite, filled with natural light, is perfect for unwinding after a long day. Designed to cater to all your needs, this home is the perfect choice for those seeking comfort, leisure and elegance in Northeast Florida! Glen St. Johns is a great community for those looking for a smaller, close-knit neighborhood that is close to everything. Less than 10 mins to 95, major shopping, dining and entertainment and 25 mins to the Beach, Downtown Jacksonville and Historic St. Augustine. The screened pool area measures 49' x 35' feet and features travertine tile and multiple seating areas - perfect for entertaining large groups. The pool is equipped with electric heater and chiller and the Propane heater also works to heat spa, pool and fire pit. The property is also equipped with 2 propane tanks, (tanks are owned and each have a 120-gallon capacity), allowing you to choose your preferred propane gas provider. The backyard shed is wired with electric. Floor plans are provided as a courtesy and sq-footage is based on Property Appraiser data. Glen St. Johns has ATT Fiber Optic cables installed, and HOA dues include a free cable package through Wavefly, another internet/cable provider available in the community. This home is currently zoned for the A-rated Beachside High School and Liberty Pines K-8 Academy.
- Type:
- Single Family
- Sq.Ft.:
- n/a
- Status:
- NEW LISTING
- Beds:
- 4
- Lot size:
- 0.26 Acres
- Year built:
- 2010
- Baths:
- 3.00
- MLS#:
- 2027838
- Subdivision:
- Sandy Creek
ADDITIONAL INFORMATION
Discover this charming oasis nestled in a serene cul-de-sac in the heart of Sandy Creek in Saint Augustine. This beautifully maintained home offers a perfect blend of modern comforts and timeless elegance. NEW ROOF 2024, NEW HVAC 2023, NEW INTERIOR PAINT 2024. Spacious Living with 4 generously sized bedrooms and 3 full bathrooms, and 10ft ceilings providing ample space for family and guests. Open floor plan for a bright and airy living area seamlessly flows into a gourmet kitchen ideal for entertaining that features quartz countertops, stainless steel appliances, 42'' white cabinets, glass backsplash. Beautiful woodgrain porcelain tile floors downstairs. Retreat to your private sanctuary in the first floor master bedroom, complete with a luxurious en-suite bathroom featuring dual vanities, a soaking tub, and a separate walk-in shower. Step outside to a large nature preserve backyard, complete with a covered patio, perfect for a kids playground or room for a pool, entertaining friends, and enjoying Florida's gorgeous weather. Prime Location: Situated in a peaceful neighborhood, you're just minutes away from top A-rated schools and a brand new K-8 Lakeside Academy, Durbin Towncenter shopping, dining, beautiful beaches and the historic charm of downtown Saint Augustine. Don't miss your chance to make this dream home your own!
- Type:
- Single Family
- Sq.Ft.:
- n/a
- Status:
- NEW LISTING
- Beds:
- 4
- Lot size:
- 0.11 Acres
- Year built:
- 2009
- Baths:
- 4.00
- MLS#:
- 2026709
- Subdivision:
- Seagrove St Augustine Beach
ADDITIONAL INFORMATION
This Charmer In SeaGrove at St. Augustine Beach has features you are seeking. Total 4BR 3.5BA with first floor primary bedroom just off the kitchen. The kitchen has 42'' cabinetry, crown molding, granite counters and leads out thru french doors to a covered patio and access to the 2 car rear entry detatched garage. Another primary suite awaits upstairs with 2 other guest rooms. The lot size is perfect for those who want a garden but not a lot of maintenance. The Garage is reached off a back alleyway. St Augustine Beach is a mile away from the community entrance and a safe walk along A Street. Just down the street from the house is the community pool, Kayak Launch, basketball court, clubhouse and neighborhood town center which has the local library, post office, quick eateries, and shops. You will love living in this very walkable and desirable community.
- Type:
- Condo
- Sq.Ft.:
- n/a
- Status:
- NEW LISTING
- Beds:
- 2
- Year built:
- 2005
- Baths:
- 3.00
- MLS#:
- 2029420
- Subdivision:
- Wgv Laterra Condo
ADDITIONAL INFORMATION
Welcome to 945 Registry Blvd, unit 311 in the sought-after neighborhood of King and the Bear. Nestled in a gated community within the prestigious King and Bear Golf Course, this home offers the perfect combination of luxury, convenience, and resort-style living at its finest. As you enter the community, you are greeted with lush greenery, scenic walking paths, and top-notch amenities that will make you feel like you're always on vacation. With a spacious size of 1839 square feet, this 2 bedroom, 2.5 bathroom condominium with a lockout unit that can be used for rental income, you have the opportunity to earn passive income while enjoying the luxury and comfort of this home. The second bedroom even has its own kitchenette, sink, refrigerator, and coffee bar, making it the perfect private suite for guests or short-term renters. The interior features include luxury vinyl plank flooring, granite countertops, black kitchen appliances, a washer and dryer, and an elevator for added convenience. The open-concept design allows for seamless flow and is ideal for entertaining guests. Every inch exudes elegance and modernity, making this home the ideal space for both relaxation and entertainment. The in-unit washer and dryer provide added convenience, and the elevator makes it easy to access every floor without having to take the stairs. And for added convenience, the furniture is negotiable, making it easy for you to move in and start living your best life. This home is nestled within the prestigious King and Bear Golf Course, providing you with world-class golf courses and breathtaking views. Plus, with easy access to restaurants, shopping, and entertainment, you'll never have a dull moment in this vibrant community. The 24/7 security gate provides an added sense of safety and peace of mind for you and your loved ones. And when you don't feel like cooking, the newly opened restaurant in the community clubhouse offers delicious dining options for your convenience. Whether you're an avid golfer or simply enjoy an upscale lifestyle, this location has it all. Don't miss out on the opportunity to own this breathtaking home in King and the Bear. With its unrivaled amenities, luxurious features, and prime location, this is the ideal home for anyone seeking an upscale and convenient lifestyle. Don't wait, schedule a visit today and make this dream home yours!
- Type:
- Single Family
- Sq.Ft.:
- n/a
- Status:
- NEW LISTING
- Beds:
- 5
- Lot size:
- 0.16 Acres
- Year built:
- 2005
- Baths:
- 3.00
- MLS#:
- 2029827
- Subdivision:
- Wgv Heritage Landing
ADDITIONAL INFORMATION
This beautiful two-story home, nestled in the cul-de-sac of Heritage Landing at World Golf Village, boasts four bedrooms, two and a half bathrooms, and a versatile loft area upstairs, covering 2,290 sq. ft. On the first floor, you'll find a spacious front room, a kitchen connected to the main living space, a primary suite, and a half bathroom. Upstairs, there are three bedrooms, a full bathroom, and a customizable loft space. The backyard features a screened-in lanai and a stone fire pit for outdoor gatherings. Additionally, enjoy the bonus of a new roof in 2019, a recently installed water heater in 2021, and Smart Home Features including Ring Security, Feit Electric LED dimmable light bulbs throughout, a smart thermostat, and a smart lock. The community offers a range of amenities for residents: Two pools are available, one featuring a slide and splash pad for children, and another with a heated lap pool. Next to the pool area, there is a volleyball court, a cozy dining and grilling space, ideal for gatherings, and a clubhouse for event rentals. Additionally, a gym is located on-site. Other facilities include a playground, a pickleball court, and a basketball court. Every Saturday, the community hosts various sports activities, such as soccer, football, and basketball leagues for kids. Instead of cooking on Friday evenings, residents can enjoy Food Truck Friday with family and friends to kick off the weekend. The community provides boat/RV storage and is conveniently situated within 5 miles of Trout Creek for water activities. The school zone comprises A-rated schools, making St. Johns County a highly desirable place to live. Heritage Landing is zoned for Wards Creek Elementary, located just outside the community. Within a five-mile radius, Pacetti Bay Middle School is also accessible. If you are seeking a family-friendly community, Heritage Landing checks all the boxes.
- Type:
- Single Family
- Sq.Ft.:
- n/a
- Status:
- NEW LISTING
- Beds:
- 4
- Lot size:
- 0.28 Acres
- Year built:
- 2019
- Baths:
- 4.00
- MLS#:
- 2029824
- Subdivision:
- Trailmark
ADDITIONAL INFORMATION
WOW! You'll say YES to this gorgeous, fully upgraded home on a cul-de-sac lot featuring a heated, salt water pool overlooking tranquil water to preserve views. The backyard is a tropical oasis, complete with extended pavers, gas fire pit, covered Tiki bar with a fan, beverage chiller & beautiful acacia wood counter tops. The inside is just as delightful with trey ceilings, crown moldings, wood look tile floors, upgraded lighting & a terrific floor plan that serves as a multi-gen home with it's own private entrance! The kitchen has a walk in pantry with an etched glass pantry door, double ovens, elegant quartz tops, staggered height cabinets, pendants, recessed lighting, backsplash, a large center island & SS appliances. The formal dining room could be turned into a 5th bedroom. The multi-gen suite has an added island with extra cabinets in the kitchen, a living area, bedroom with a full bath & a slider leading to the private outdoor deck! This home is the envy of the neighborhood!! The exterior has added gutters, accent lighting by Gemstone, quadruple sliders with screens that open all the way for optimum entertaining, extended pavers in the pool and tiki bar area and thoughtful landscaping all around. You'll have a slice of Heaven with several producing Meyers lemon, lime and kumquat trees! You'll LOVE getting to experience some of the best amenities that St. Johns County has to offer in Trailmark! THIS HOME IS A MUST SEE!!!
- Type:
- Single Family
- Sq.Ft.:
- 2,360
- Status:
- NEW LISTING
- Beds:
- 3
- Lot size:
- 0.23 Acres
- Year built:
- 1977
- Baths:
- 2.00
- MLS#:
- 2029812
- Subdivision:
- Pacetti North Beach
ADDITIONAL INFORMATION
Location location location! This amazing property is full of potential for those looking to make the most of the Florida lifestyle. Perfectly positioned between the Atlantic Ocean and the Intracoastal Waterway, this home offers easy access to both the beach and the water. Take a short walk east and you will have your toes in the sand for beautiful sunrises. Walk west to the end of the street and take in captivating views of the sunset over the intracoastal. The home itself is situated on a lovely double lot, complete with mature trees and landscaping. The fenced yard offers privacy and tons of space for backyard barbecues, dining alfresco, gardening, relaxing and more. The open floorpan home has been fully renovated over the past few years, including new luxury plank vinyl floors, fresh paint, updated kitchen and baths. As you enter the home, you are welcomed by a spacious living room with views to the backyard. The brick fireplace and built-in shelving add charm to the space, creating a welcoming environment to host family and friends. The updated kitchen features granite counters, updated cabinets with lots of storage, and newer appliances. The large windows let in natural light adding a sense of warmth and comfort to the home. The true retreat is the huge primary bedroom and ensuite bathroom, complete with a separate entrance to the backyard patio. The walk-in closet provides additional storage space. Two full bathrooms feature beautiful tile work in the showers, so you can start and end your day feeling pampered. Outside, there is an outdoor shower to rinse off after a day spent at the beach or on the water. The 2-car garage and detached storage shed offer extra space to store your tools and toys. Whether you are looking for your full-time residence, a second home, or an income-producing investment property, this darling home is a must-see! Conveniently located just minutes from Vilano Beach and Historic St. Augustine, you simply can't beat the location. Walk to popular restaurants, Aunt Kates and Caps on the Water. No HOA or CDD fees, and short-term rentals are allowed. This home is being offered furnished, so you can start enjoying it right away. Don't wait - schedule your tour of this home today!
- Type:
- Single Family
- Sq.Ft.:
- n/a
- Status:
- NEW LISTING
- Beds:
- 1
- Lot size:
- 0.1 Acres
- Year built:
- 2008
- Baths:
- 1.00
- MLS#:
- 2024851
- Subdivision:
- Dancy Tract
ADDITIONAL INFORMATION
Welcome to your charming oasis in West Augustine! Nestled in the heart of the up-and-coming West Augustine community, this one-bedroom, one-bathroom home offers the perfect blend of comfort, convenience, and style. Step inside and be greeted by a spacious open floor plan, allowing for seamless flow between living, dining, and kitchen areas. Enjoy the serene outdoors from your expansive shaded deck, ideal for sipping morning coffee or unwinding with a glass of wine at sunset. For those with an adventurous spirit, this home boasts an 50 amp RV hookup, making it easy to hit the road and explore all that Florida has to offer. Located within walking distance to Flagler College, you'll have easy access to educational opportunities and cultural events. West Augustine is quickly becoming one of the most sought-after neighborhoods in Saint Johns County, offering small-town charm. Schedule your private showing today!
- Type:
- Single Family
- Sq.Ft.:
- n/a
- Status:
- NEW LISTING
- Beds:
- 5
- Year built:
- 2024
- Baths:
- 3.00
- MLS#:
- 2010388
- Subdivision:
- Cordova Palms
ADDITIONAL INFORMATION
This new construction two-story Trailside home showcases our Craftsman Elevation and features 5 bedrooms, 3 bathrooms, an upstairs loft, 2-car garage, and ample storage throughout. This home boasts open-concept living with a beautiful Gourmet Kitchen with Whirlpool Appliances, upgraded 42'' Burlap Cabinets accented with a White Hexagon Tile Backsplash, Quartz Countertops, and large Island that all opens to your spacious Gathering Room. Just beyond the Café is a Covered Lanai with an Extended Patio and added Gas Line Stub perfect for providing outdoor entertainment. The second floor offers a spacious Loft, Laundry Room, three additional bedrooms, a full bathroom and the Owner's Suite, which features a large Walk-In Closet, Dual-Vanity Sink with Soft-Close White Cabinets, Quartz Countertops, and Walk-In Glass Enclosed Shower. Residents will enjoy a future amenity center to be completed which will include a resort style pool, fitness center, tennis courts, putting green, and bark park!
- Type:
- Condo
- Sq.Ft.:
- 1,337
- Status:
- NEW LISTING
- Beds:
- 2
- Year built:
- 1982
- Baths:
- 2.00
- MLS#:
- 242188
- Subdivision:
- Ocean Gallery Condo
ADDITIONAL INFORMATION
Discover the perfect beach get-a-way with this stunning 2br/2ba condo in the highly sought-after popular Ocean Gallery. Enjoy fabulous views of the ocean from this poolside retreat, which boasts a southern exposure overlooking the Caribe Vista pool. Updated and fully furnished, this condo features new hurricane doors for added peace of mind. Ocean Gallery offers an array of amenities, including tennis, pickleball, racquetball, an indoor/outdoor heated clubhouse pool, and four additional pools on the property. Just steps away from the ocean and beach, this condo is ideal as a second home or a lucrative investment opportunity. Don't miss the chance to own a slice of paradise with fantastic ocean views.

Andrea Conner, License #BK3437731, Xome Inc., License #1043756, AndreaD.Conner@Xome.com, 844-400-9663, 750 State Highway 121 Bypass, Suite 100, Lewisville, TX 75067

IDX information is provided exclusively for consumers' personal, non-commercial use and may not be used for any purpose other than to identify prospective properties consumers may be interested in purchasing, and that the data is deemed reliable by is not guaranteed accurate by the MLS. Copyright 2024, St Augustine Board of Realtors. All rights reserved.
| All listing information is deemed reliable but not guaranteed and should be independently verified through personal inspection by appropriate professionals. Listings displayed on this website may be subject to prior sale or removal from sale; availability of any listing should always be independently verified. Listing information is provided for consumer personal, non-commercial use, solely to identify potential properties for potential purchase; all other use is strictly prohibited and may violate relevant federal and state law. Copyright 2024, My Florida Regional MLS DBA Stellar MLS. |
St Augustine Real Estate
The median home value in St Augustine, FL is $433,990. This is higher than the county median home value of $313,100. The national median home value is $219,700. The average price of homes sold in St Augustine, FL is $433,990. Approximately 47.71% of St Augustine homes are owned, compared to 33.4% rented, while 18.89% are vacant. St Augustine real estate listings include condos, townhomes, and single family homes for sale. Commercial properties are also available. If you see a property you’re interested in, contact a St Augustine real estate agent to arrange a tour today!
St Augustine, Florida has a population of 13,952. St Augustine is less family-centric than the surrounding county with 19.83% of the households containing married families with children. The county average for households married with children is 33.67%.
The median household income in St Augustine, Florida is $45,884. The median household income for the surrounding county is $73,640 compared to the national median of $57,652. The median age of people living in St Augustine is 42.1 years.
St Augustine Weather
The average high temperature in July is 90.9 degrees, with an average low temperature in January of 46.1 degrees. The average rainfall is approximately 50.3 inches per year, with 0 inches of snow per year.
