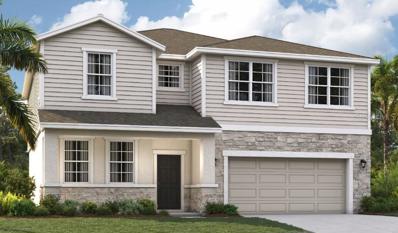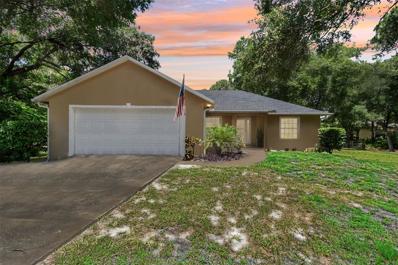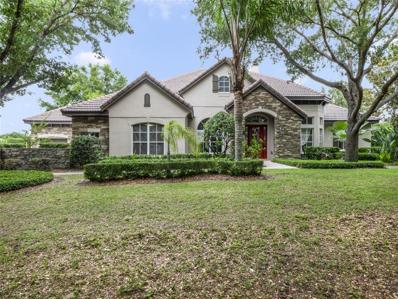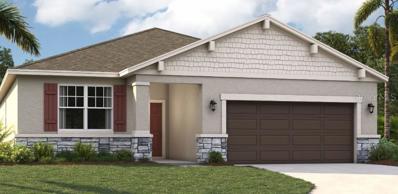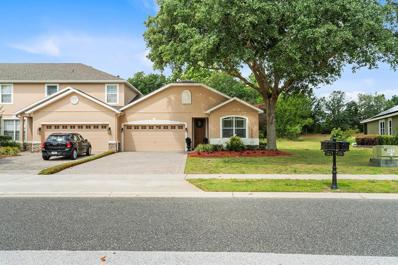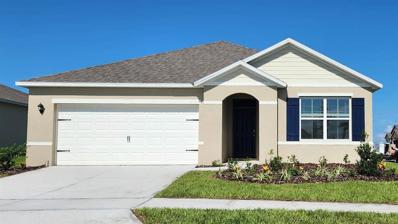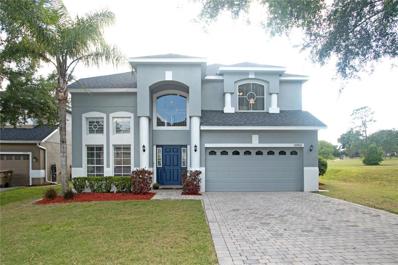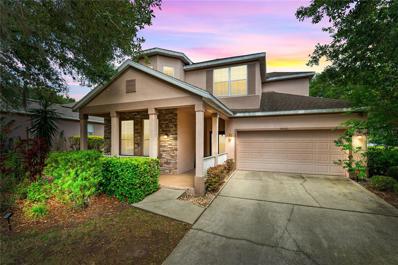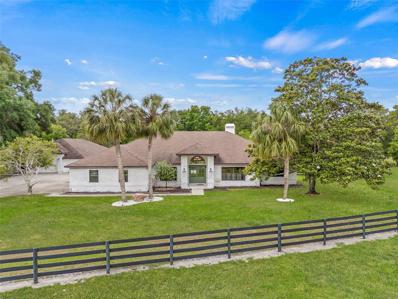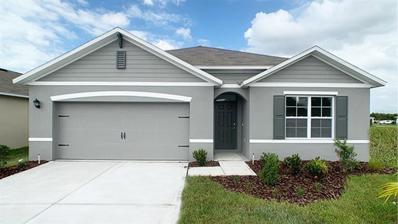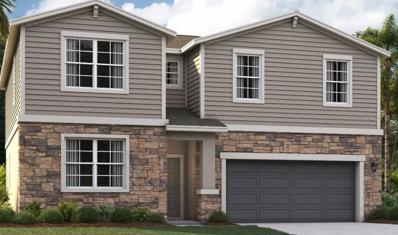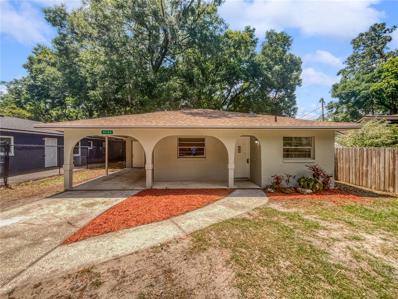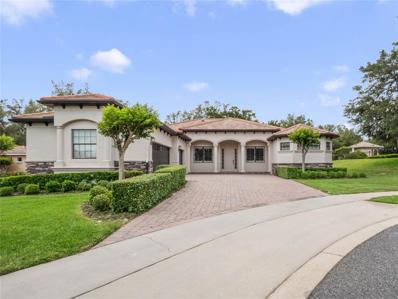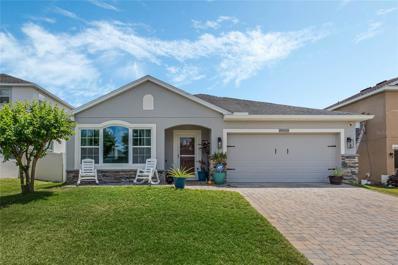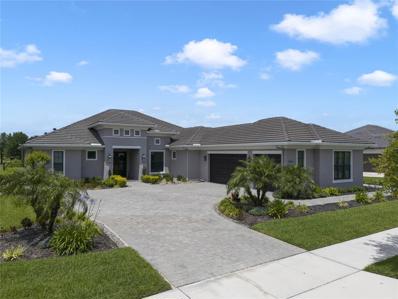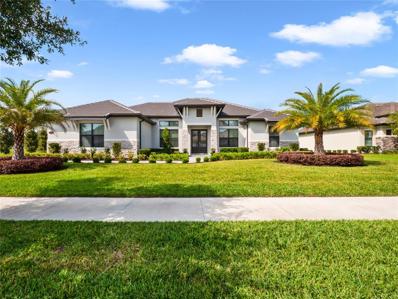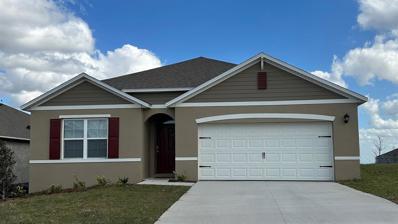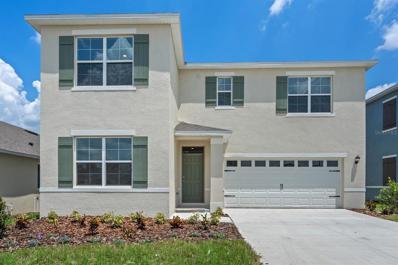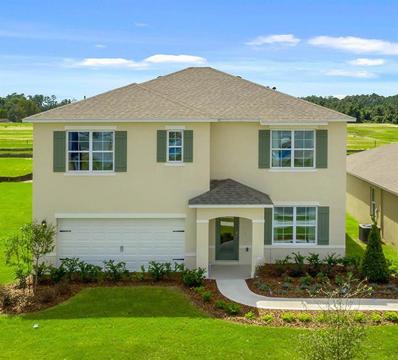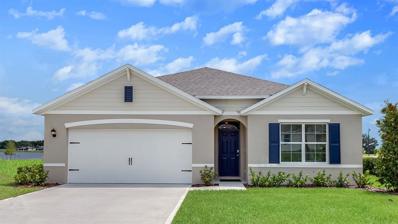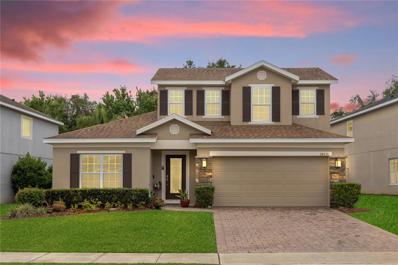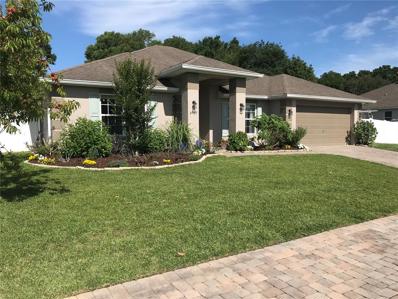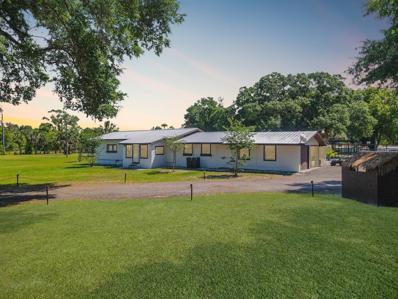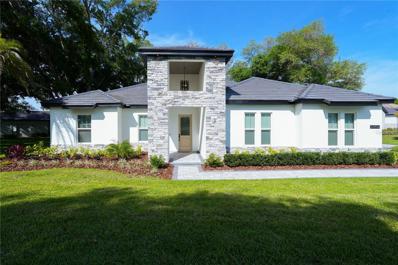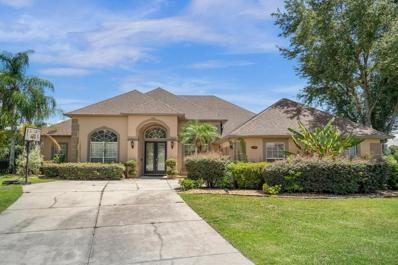Sorrento FL Homes for Sale
- Type:
- Single Family
- Sq.Ft.:
- 2,856
- Status:
- NEW LISTING
- Beds:
- 5
- Lot size:
- 0.17 Acres
- Year built:
- 2024
- Baths:
- 3.00
- MLS#:
- O6208576
- Subdivision:
- Sorrento Pines
ADDITIONAL INFORMATION
One or more photo(s) has been virtually staged. Under Construction. Stanley Martin builds new construction single-family homes in the Sorrento, Florida community of Sorrento Pines. While Lake County is home to over a thousand lakes, there’s all sorts of nearby outdoor activity options! Sorrento Pines is located just minutes from Eagle Dunes Golf Club, Rock Springs Run State Park, Dream Horse Equestrian Center, and countless parks and nature preserves. With just a short drive to Lake Dora and Downtown Mount Dora, Sorrento Pines offers residents a convenient location close to commuter routes like SR 46 & 429 for easy access to both work and play. When you’re not out exploring everything the Sorrento area has to offer, enjoy your onsite amenities such as a pool, cabana, and a playground for the younger ones. With almost 3,000 square feet, The Chester floor plan is a spacious and welcoming design for all buyers alike. The entry from both the front and 2-car garage flow directly into the open kitchen where you can gather to prepare meals and relax all together. Windows along the exterior wall lead to the outdoor patio and provide spectacular morning and evening light throughout the main living area. Tucked away in the front of the house are spaces for work and relaxation, both upstairs and down. An office on the first floor and a loft area above provides the extra room that everyone needs. The second floor has a separate hallway with three bedrooms and a shared guest bathroom with a double vanity to help make mornings more efficient and the walk-in laundry room is located right around the corner for convenience. A large primary suite provides everything needed for privacy and comfort, including a double vanity and two walk-in closets. Your new home awaits in beautiful Lake County! Contact us today to schedule an appointment!
- Type:
- Single Family
- Sq.Ft.:
- 1,644
- Status:
- NEW LISTING
- Beds:
- 3
- Lot size:
- 1 Acres
- Year built:
- 2003
- Baths:
- 2.00
- MLS#:
- O6208069
- Subdivision:
- Mount Plymouth
ADDITIONAL INFORMATION
Welcome Home! Look no further! You've found PEACE and LAND all in one! This home is on a quiet road, situated on a corner lot with 1 ACRE. It is MOVE-IN READY as a 3/2, 2 car garage that could be converted to a 4th bedroom or bonus room, open floor plan, & NEW fencing enclosing your backyard. The back porch is screened in and leads to a deck which overlooks your backyard bringing extreme tranquility and a GREAT area for ENTERTAINING! The possibilities are endless with the backyard as the back portion of the acre could be cleared if one desires leading directly to a lake! This home has a farmhouse feel with ceramic tile and an updated kitchen. ROOF REPLACED 2020 and 24 hour SECURITY SYSTEM with cameras and a monitoring device. This home is under 10 minutes to Publix, major highways such as 429/414 which allows you to get anywhere quickly in Central Florida, a short drive to Mount Dora which has great dining, shopping, and activities, Wekiva Springs that has hiking trails, canoeing, springs + more. Don't miss out on this opportunity to start beautiful new memories in this home!
$1,090,000
25551 Hawks Run Lane Sorrento, FL 32776
- Type:
- Single Family
- Sq.Ft.:
- 4,343
- Status:
- Active
- Beds:
- 5
- Lot size:
- 0.4 Acres
- Year built:
- 2005
- Baths:
- 5.00
- MLS#:
- O6204776
- Subdivision:
- Heathrow Country Estate
ADDITIONAL INFORMATION
Welcome to this stunning and meticulously updated estate in the picturesque setting of Red Tail golf course. This exquisite home boasts a host of recent enhancements including a new roof, fresh exterior paint and new carpet throughout, ensuring style and functionality for discerning homeowners. Step inside to discover a spacious five-bedroom, 4.5-bath layout complemented by an office, formal living room featuring a charming wood-burning fireplace, pulled together with trey ceilings, and an elegant formal dining room also. The heart of the home is the expansive chef's kitchen, showcasing an open concept design, double ovens, a walk-in pantry, an island, and an expansive wraparound counter space complete with sink and ample storage. A kitchen nook hosts the ideal place for dining. The cozy family room offers oversized windows that frame sweeping views of rolling hills leading to an outdoor covered large patio where serene vistas of the golf course await. All bedrooms are conveniently on the main floor, ensuring ease and accessibility. The primary bedroom is a sanctuary designed to delight, with breathtaking views of the golf course and wildlife. Its spa-like en-suite bath features a jetted garden tub, a walk-in shower and an enormous walk-in closet. A guest suite with a dedicated accessible bath and walk-in closet provides privacy and comfort, while three additional spacious bedrooms boast generous closets. Upstairs, a sprawling 35-by17-foot bonus room with a full bath and gorgeous oversized windows presents a versatile space ideal for a home theater, homeschooling area or an inviting entertainment venue for gatherings. The backyard is breathtaking, views of rolling hills, amazing sunsets, and complete peace and tranquility. All this to take in while sipping coffee or wine, or dining outdoors on your covered patio. A charming discrete entrance to the three-car split garage with a covered patio that has an entrance into the home. Just under 2 miles from the front and back security gates, residents benefit from convenient access to the expanding 429 Expressway, ensuring a stress-free commute to Orlando Airport, popular attractions and local beaches. The charming city of Mount Dora is a mere 7-mile drive from the back gate, offering an array of cultural and recreational amenities within easy reach. Everyday conveniences are just a short 3-mile drive away. Experience the best of country living mere minutes from city conveniences in this exceptional property. Don't miss the opportunity to make this idyllic retreat your new home!
- Type:
- Single Family
- Sq.Ft.:
- 2,001
- Status:
- Active
- Beds:
- 4
- Lot size:
- 0.25 Acres
- Year built:
- 2024
- Baths:
- 3.00
- MLS#:
- O6205666
- Subdivision:
- Sorrento Pines
ADDITIONAL INFORMATION
One or more photo(s) has been virtually staged. Stanley Martin is proud to present new construction single-family homes in the charming community of Sorrento Pines in Sorrento, Florida, located in the county of abundant lakes offering a variety of outdoor activities. Nearby features include Eagle Dunes Golf Club, Rock Springs Run State Park, Dream Horse Equestrian Center, and numerous parks and nature preserves. Sorrento Pines is ideally located, just a short drive from scenic Lake Dora and vibrant downtown Mount Dora, ensuring residents enjoy close proximity to work and easy access to recreational options via transportation routes such as SR 46 and 429. Designed for all buyers alike, the Seaton welcomes you with a bright, open living space and a well-equipped kitchen that opens to the living room, with access to a private patio, perfect for enthusiasts of the outdoors and hosts alike. On the opposite side of this thoughtfully designed layout, three guest bedrooms, a central bathroom, a convenient laundry room and more await you. The secluded master suite offers privacy, with double sinks, a large closet, and additional space for linens, creating a haven of comfort and relaxation. Get ready to settle into a place that feels truly special: a 2,001-square-foot new construction, a possible match for what you've been looking for! Your search for a home that meets your desires and your budget ends at Sorrento Pines. Visit and discover the abundant offerings of Sorrento Pines and let Stanley Martin help you find the perfect new home.
- Type:
- Townhouse
- Sq.Ft.:
- 1,873
- Status:
- Active
- Beds:
- 3
- Lot size:
- 0.18 Acres
- Year built:
- 2006
- Baths:
- 2.00
- MLS#:
- O6205072
- Subdivision:
- Sorrento Hills Ph 3
ADDITIONAL INFORMATION
WELCOME HOME! This beautifully maintained 3 BEDROOM, 2 FULL BATH, ONE STORY, END UNIT TOWNHOUSE with NO REAR NEIGHBORS in the sought after 24 HR GUARD-GATED COMMUNITY OF SORRENTO SPRINGS with 1,873 Sq. Ft. of living space, 2 CAR GARAGE, NEW ROOF (JAN 2024) NEW A/C 2023 is just like new and waiting for you to call it home! The front of the home is welcoming with mature landscape and paver driveway. As you enter into the foyer expect to be impressed of this townhomes beauty boasting with an abundance of natural light provided by a the large sliding glass doors from the living room, architectural details of arched openings, columns, ENGINEERED HARDWOOD and TILE FLOORING throughout, CROWN MOULDING IN THE FOYER and UPDATED LIGHT FIXTURES. Bedrooms 2 & 3, with carpet flooring and reach-in closets, are located at the front of the home and share a full bath located in the hall between them. You'll enjoy cooking and entertaining with a beautiful open kitchen/dining room concept. The kitchen is equipped with 42" CABINETS, STAINLESS STEEL APPLIANCES, EAT-AT BAR, and ENCLOSED PANTRY. LAUNDRY ROOM is located near kitchen with access to garage with NEW OVERHEAD STORAGE. The living room with ENGINEERED HARDWOOD FLOORING is spacious enough to accommodate large holiday gatherings. Large glass sliders at the living room lead to the EXTENDED COVERED/SCREENED IN LANAI perfect for relaxing after a long day or enjoy your first cup of coffee in the morning. Back inside, the Master Bedroom located off the family room is spacious with ENGINEERED HARDWOOD FLOORING and ample natural light. The Master Bathroom is equipped with GLASS ENCLOSED STAND ALONE SHOWER, GARDEN TUB, DOUBLE SINK VANITY, ENCLOSED TOILET, TILE FLOORING AND TWO CLOSETS- ONE REACH-IN AND ONE WALK-IN!! Call your agent today to schedule and showing to see this beauty it won't last long! COMMUNITY AMENITIES: 18 HOLE EAGLE DUNES GOLF COURSE, CLUB HOUSE W/FITNESS CENTER, PAVILION, POOL, PLAYGROUND, 2 TENNIS COURTS & A BASKETBALL COURT. Conveniently located near Sorrento Hills Village, 15 minutes from Mount Dora and the 429 Expressway. Contact your Agent for a showing today, this stunner won't last long!
- Type:
- Single Family
- Sq.Ft.:
- 1,672
- Status:
- Active
- Beds:
- 3
- Lot size:
- 0.17 Acres
- Year built:
- 2024
- Baths:
- 2.00
- MLS#:
- O6205119
- Subdivision:
- Sorrento Pines
ADDITIONAL INFORMATION
One or more photo(s) has been virtually staged. Under Construction. Sorrento Pines is the new community on 437, Plymouth-Sorrento Road. These 3 bedrooms, 2 bath, 2 car ARIA plan has a spacious open floorplan with Granite Countertops, 18" Ceramic tile, Stainless Steel Appliances, & LED Lighting. Control your home with our "Home Is Connected" Smart Home package featuring a Bluetooth front porch light switch, front door keyless lock, thermostat, doorbell camera, touch screen control hub and Amazon Dot all included. Enjoy your back yard from the covered lanai. You'll Save Money with this block constructed, energy efficient new home complete with 15 Seer AC, dual pane low-E windows and Builder's Warranty. Photos are of similar model but not the exact home. *Photos are of similar model but not that of the exact house. Pictures, photographs, colors, features, and sizes are for illustration purposes only and will vary from the homes as built. Home and community information including pricing, included features, terms, availability, and amenities are subject to change and prior sale at any time without notice or obligation. Please note that no representations or warranties are made regarding school districts or school assignments; you should conduct your own investigation regarding current and future schools and school boundaries.*
- Type:
- Single Family
- Sq.Ft.:
- 2,692
- Status:
- Active
- Beds:
- 4
- Lot size:
- 0.29 Acres
- Year built:
- 2006
- Baths:
- 3.00
- MLS#:
- A4610304
- Subdivision:
- Sorrento Hills Ph 01 & 02 Lt 01 Blk A Orb
ADDITIONAL INFORMATION
Tucked away in the gated community of Sorrento Hills, you will find this beautiful 4-bedroom/3-bath home with direct golf frontage on Eagle Dunes Golf Course. This stunning home sits on a spacious corner lot and its recently painted exterior gives it fantastic curb appeal. Inside you will find a spacious floor plan featuring 2,692 sq. ft and high ceilings and windows letting in plenty of natural light and opening to the second floor. As you enter the home you will step into the great room which offers space for formal living and dining and has beautiful laminate wood flooring. The kitchen and living room are at the back of the home and showcase expansive golf course views. The kitchen has beautiful wood plank ceilings giving it a modern look, maple cabinetry with crown molding, and beautiful granite countertops including a kitchen island. A decorative tile backsplash accents the kitchen featuring stainless steel appliance and a NEW microwave and NEW Bosch dishwasher, and a breakfast nook gives space for casual dining. Glass doors from the living room lead to a covered patio with decorative wood ceilings, a perfect place for a grill or easily converted to a screened lanai. A private wing near the living room leads to a guest bedroom, guest bath, and laundry room. This wing is perfect for guests and allows plenty of privacy. Upstairs, enjoy a HUGE bonus room that can be utilized as a second living room, playroom, game room, and more. Double doors lead to the upstairs owner’s suite with ample space and gorgeous views of the golf course. The adjoining master bath features dual vanities, a large walk-in closet, a corner garden tub with tranquil views, and a walk-in shower. Two more bedrooms and a guest bath complete the second floor. Home has a NEW ROOF from 2023 and NEW HVAC replaced in 2022! Enjoy all of the fantastic community amenities that Sorrento Hills has to offer including an amenity center with a community pool and clubhouse, fitness center, tennis courts, playground, and beautiful Eagle Dunes Golf Course. Close to grocery stores and conveniently located close to the 429 for an easy commute. Call today to see for yourself!
- Type:
- Single Family
- Sq.Ft.:
- 2,333
- Status:
- Active
- Beds:
- 4
- Lot size:
- 0.32 Acres
- Year built:
- 2005
- Baths:
- 3.00
- MLS#:
- G5082022
- Subdivision:
- Sorrento Hills Ph 01 & 02
ADDITIONAL INFORMATION
Nestled in the heart of Florida's serene landscape lies 34000 Terragona Drive, a residence where peaceful living meets boundless potential. This charming home rests in the gated community of Sorrento Springs, offering a unique blend of security, leisure, and community spirit.The house itself is an inviting retreat, framed by lush greenery and fronted by a covered porch—a perfect spot for your morning coffee or evening relaxation. Inside, the open-concept living space welcomes you with warm, natural light filtering through large windows, illuminating the kitchen's rich cabinetry and polished countertops. A cozy breakfast bar anchors the space, inviting casual conversation or family gatherings. The adjoining dining area and living room provide ample space for both intimate dinners and entertaining guests, while large sliding doors lead to a private backyard, where the possibilities for gardening, outdoor dining, or simply soaking in the Florida sunshine await.Retreat to the master bedroom, a sanctuary of calm featuring a ceiling fan to keep the breeze flowing and an en suite bathroom with a soaking tub and a separate shower. The dual vanity provides plenty of space, while a walk-in closet ensures storage won't be an issue. Additional bedrooms offer flexibility for family, guests, or a home office. Beyond the walls of this lovely home, the Sorrento Springs community offers a wealth of amenities to enjoy. Take a leisurely dip in the sparkling pool, or play a friendly match on the tennis or basketball courts. The fitness center is a haven for exercise enthusiasts, and the community park invites you to picnic or play with the little ones. Meeting facilities bring neighbors together, fostering a sense of camaraderie and shared experience. And for golf lovers, the public Eagle Dunes Golf Course is just steps away. This beautifully maintained course challenges and delights, offering stunning views and a welcoming clubhouse. 34000 Terragona Drive is more than just a house—it's a lifestyle that combines the comforts of home with the rich experiences of an active, connected community. A place to grow, explore, and create memories for years to come. NEW ROOF PENDING!
$1,195,000
32131 Hickory Lane Sorrento, FL 32776
- Type:
- Single Family
- Sq.Ft.:
- 4,886
- Status:
- Active
- Beds:
- 6
- Lot size:
- 2.61 Acres
- Year built:
- 1990
- Baths:
- 5.00
- MLS#:
- A4609862
- Subdivision:
- Wolfbranch Estates Sub
ADDITIONAL INFORMATION
Newly remodeled 4-bed (plus den) 3-bath pool home comes complete with a fully upgraded 2-bed, 2-bath mother-in-law suite with a private entrance and a HUGE media room, nestled on 2.6 fenced acres in the picturesque Wolf Branch Estates, offering abundant space for boats, RVs, motorcycles, horses, and more. Step inside the main house to an inviting open floor plan boasting porcelain wood tile, vaulted ceilings, and a captivating view of the patio and pool deck through sliding doors. The chef's kitchen is a masterpiece with custom inlay cabinets & drawers, a spacious quartz island, and top-notch appliances overlooking the family room. Each bedroom and bathroom exudes tasteful design and has been completely renovated. From LED lighting and spray foam insulation to custom-built amenities like armoires and walk-in closets, every detail enhances comfort and style. Outside, enjoy programmable irrigation, landscape lighting, CCTV security system, gate and door entry code access, and unique features like a remote-controlled waterfall in the pool. Plus, indulge in entertainment with a detached garage conversion featuring a state-of-the-art home theater and a fully remodeled in-law suite for added convenience and versatility. Additional highlights include new roofs in 2018, a new drain field in 2015, HVAC replaced recently and a fully renovated 2-car garage with custom cabinetry, recessed lighting, HVAC, insulated garage doors, full broadcast epoxy flake floor coating, and UV-tinted windows. Conveniently located near 429 and 46, this is a rare find offering unparalleled comfort, space and versatility.
- Type:
- Single Family
- Sq.Ft.:
- 1,828
- Status:
- Active
- Beds:
- 4
- Lot size:
- 0.2 Acres
- Year built:
- 2024
- Baths:
- 2.00
- MLS#:
- O6203532
- Subdivision:
- Sorrento Pines
ADDITIONAL INFORMATION
Under Construction. This is the popular "Cali" 4 bedroom 2 bath, BUILT ON A HOME SITE WITH NO REAR NEIGHBOR and an open concept kitchen overlooking the living, dining room, and lanai with a spacious kitchen island, dining area and corner pantry. Bedroom one, located off the living space in the back of the home for privacy. In the front of the home are two additional bedrooms and second full bathroom. Across the hall, a fourth bedroom. Included are stainless steel kitchen appliances except refrigerator, and a Smart Home technology package allows you to control your home with your smart device while near or away. Homes have stone exteriors and paved driveways. Pictures, colors, features, and sizes are for illustration purposes, will vary from the home as built. Home and community info including pricing, features, terms, availability and amenities are subject to change. *Photos are of similar model but not that of the exact house. Pictures, photographs, colors, features, and sizes are for illustration purposes only and will vary from the homes as built. Home and community information including pricing, included features, terms, availability, and amenities are subject to change and prior sale at any time without notice or obligation. Please note that no representations or warranties are made regarding school districts or school assignments; you should conduct your own investigation regarding current and future schools and school boundaries.*
- Type:
- Single Family
- Sq.Ft.:
- 2,434
- Status:
- Active
- Beds:
- 4
- Lot size:
- 0.17 Acres
- Year built:
- 2024
- Baths:
- 3.00
- MLS#:
- O6203169
- Subdivision:
- Sorrento Pines
ADDITIONAL INFORMATION
One or more photo(s) has been virtually staged. Under Construction. Sorrento Pines is located just minutes Eagle Dunes Golf Club, Rock Springs Run State Park, Dream Horse Equestrian Center, and countless parks and nature preserves. With just a short drive to Lake Dora and Downtown Mount Dora, Sorrento Pines offers residents a convenient location close to commuter routes like SR 46 & 429 for easy access to both work and play. When you’re not out exploring everything the Sorrento area has to offer, enjoy your onsite amenities such as a pool, cabana, and a playground for the younger ones. Your new home awaits in beautiful Lake County! Contact us today to schedule an appointment! The Linden offers the perfect amount of space and smart storage for your family. The main living area includes an open concept kitchen complete with an oversized island and a walk-in pantry, a spacious family room, dining area and a bonus flex room. Utilize your outdoor space on the included patio to enjoy that Florida sunset. Upstairs, a spacious loft provides a cozy space and just down the hall, you’ll find three guest bedrooms, a shared bathroom, complete with a double vanity, and walk-in laundry room. The large primary suite offers plenty of room with a massive walk-in closet and en-suite bathroom with a standing shower and linen closet. The Linden's impressive use of space makes this single-family home accommodating and livable, all with the benefits of a Stanley Martin home.
- Type:
- Single Family
- Sq.Ft.:
- 1,393
- Status:
- Active
- Beds:
- 3
- Lot size:
- 0.18 Acres
- Year built:
- 1980
- Baths:
- 2.00
- MLS#:
- O6202211
- Subdivision:
- Mount Plymouth Sec A
ADDITIONAL INFORMATION
One or more photo(s) has been virtually staged. This charming residence offers tailored refinement with a neutral color scheme that creates an inviting and stylish ambiance. The cozy fireplace adds warmth and homeliness to cold evenings. The generously spaced primary bedroom with a walk-in closet provides luxurious storage for your wardrobe needs. Enjoy outdoor living with a covered patio for alfresco dining or relaxation in the gentle breeze. Recent enhancements like a new roof, fresh interior paint, and partial flooring replacement minimize maintenance concerns. New appliances add convenience to your daily chores, making them more efficient and enjoyable. Don't miss the opportunity to become the proud homeowner of this beautifully-equipped property designed for modern living and comfort.
- Type:
- Single Family
- Sq.Ft.:
- 3,131
- Status:
- Active
- Beds:
- 4
- Lot size:
- 0.56 Acres
- Year built:
- 2013
- Baths:
- 3.00
- MLS#:
- O6200517
- Subdivision:
- Heathrow Country Estate
ADDITIONAL INFORMATION
Welcome to Heathrow Country Estate Homes, where luxury living meets convenience. In the prestigious Red Tail golf course and country club, this exquisite four-bedroom, three-bath Stockton Grande Model by Lennar Homes offers the epitome of refined living. At the end of a tranquil cul-de-sac, surrounded by million-dollar estates, this residence boasts an enviable location. On one side, lush greenspace leads to the resort-style pool and fitness center, providing unparalleled privacy and easy access to amenities. Step inside to discover a thoughtfully designed split floor plan, with the primary suite and office secluded on one side for optimal privacy. The remaining bedrooms are thoughtfully positioned across the home, ensuring space and intimacy. Elegant touches abound, including a formal dining area and spacious formal sitting area, ideal for entertaining guests. The heart of the home is the open-concept kitchen and family room, where granite countertops, a large pantry and high-end appliances await the culinary enthusiast. Adjacent, a separate breakfast nook offers a cozy space for casual dining. Sliding doors beckon you to the oversized covered patio, overlooking a mature, expansive backyard enveloped in complete privacy. Experience the best of both worlds with country living just minutes from the city. Thanks to the nearby completion of the new State Rod 429 expressway, less than 2 miles from the gates, Orlando Airport, attractions, and local beaches are easily accessible, ensuring a quick and stress-free commute. All the conveniences of modern living are in reach, making this property a gem in the heart of Florida.
- Type:
- Single Family
- Sq.Ft.:
- 1,932
- Status:
- Active
- Beds:
- 4
- Lot size:
- 0.19 Acres
- Year built:
- 2014
- Baths:
- 2.00
- MLS#:
- O6202012
- Subdivision:
- Sorrento Spgs Ph 04
ADDITIONAL INFORMATION
Welcome home to 34033 Alameda Drive! This 4 bedroom, 2 bathroom home, boasting 2,000 square feet is located in the coveted community of Sorrento Springs. This home offers a functional, single-story, open-concept floor plan. When you arrive to the home, you are welcomed to manicured landscaping and a paver driveway. Entering through the front door, you will see the open-concept living room and dining room. This space offers an immense amount of natural light from the front picture window overlooking the yard. Past the dining room, is the kitchen and family room with vaulted ceilings, opening up the space even more! The kitchen offers beautiful dark cabinetry with 42” upper cabinets. The kitchen is also complete with new appliances, granite countertops and a breakfast bar. The family room overlooks the fully fenced, over-sized homesite with NO rear neighbor. The covered lanai is the perfect spot to sit and enjoy this outdoor space. The primary bedroom is separated from the guest bedrooms. The primary is at the front of the home and features new flooring. Into the primary en-suite, the home offers dual vanity sinks, a soaking tub, enclosed shower and a walk-in closet. The 3 guest bedrooms are situated at the back right of the home, and have a convenient full bathroom with granite countertops situated in between. The HVAC was replaced in 2024, and is the max seer available, offering the highest efficiency for the home. In addition, the HVAC includes a 10-10-10 warranty, so all of your service on the unit is completely covered for years to come. The exterior of the home has been freshly repainted. The home is complete with blinds throughout. Location is everything and this home is located in the coveted Sorrento Springs community. This community is a 24-hour manned guard gated, golf community. The community is complete with beautiful views, sidewalks throughout the community, fun community events. There are a variety of community events, including: food-trucks on the first Thursday of each month, a Christmas movie-on-the-fairway, golf-cart parades for Christmas and Fourth of July, and a Thanksgiving 5k. Memberships are available to the Eagle Dunes golf course, which also offers scenic views for residents. This community is also sought-after, because of its proximity to downtown Mount Dora and 429. The 429 offers easy access into Lake Mary (thanks to the Wekiva parkway extension!), downtown Orlando, Disney and the airport. There is a Publix less an half a mile away from the entrance to Sorrento Springs. This community really allows you to have it all. Don’t miss this opportunity, call today to schedule a private tour.
$1,055,925
32005 Red Tail Boulevard Sorrento, FL 32776
- Type:
- Single Family
- Sq.Ft.:
- 3,249
- Status:
- Active
- Beds:
- 4
- Lot size:
- 0.44 Acres
- Year built:
- 2019
- Baths:
- 3.00
- MLS#:
- O6200510
- Subdivision:
- Heathrow Country Estate
ADDITIONAL INFORMATION
Your exquisite estate in RedTail awaits. Located within an esteemed gated community providing an upscale country club lifestyle with unparalleled amenities such as the Red Tail 18-hole golf course, grand clubhouse, resort-style pool, tennis courts, and fitness center. Step into the elegant foyer of this stunning Arthur Rutenberg 2019-built home to experience exceptional craftsmanship and meticulous attention to detail, boasting 11’ and 12’ ceilings, solid 8’ doors, and upgrades throughout. The chef’s kitchen, featuring granite countertops, stainless steel appliances, custom cabinets, and a spacious island, seamlessly flows into the grand family room with expansive triple hidden slider doors leading to a resort-like oasis — a screened pool area with stylish pavers and sun-shelf seating. Enjoy serene views of the 5th and 10th holes of the award-winning golf course from the large fenced backyard. This home boasts two luxurious primary suites, two additional bedrooms, a private study, an upgraded laundry room, and a mudroom conveniently located near the oversized three-car garage. Bonus features include a home defense termite bond, tile roof, tankless gas hot water heater, newly painted interior, new landscaping, custom window treatments on front doors, and plumbing for a whole-house gas generator. Less than two miles to the brand-new 429 expressway offers quick access to Lake Mary and the Orlando airport. Only seven miles to Historic Mount Dora and very close to all amenities. This estate harmonizes the tranquility of country living with the convenience of urban accessibility. Welcome home to an unparalleled blend of sophistication and comfort.
- Type:
- Single Family
- Sq.Ft.:
- 2,563
- Status:
- Active
- Beds:
- 3
- Lot size:
- 0.39 Acres
- Year built:
- 2022
- Baths:
- 3.00
- MLS#:
- O6200696
- Subdivision:
- Heathrow Country Estate
ADDITIONAL INFORMATION
Introducing an exquisitely crafted residence, flawlessly positioned on a prime parcel overlooking the picturesque landscape of RedTail's esteemed golf course, no neighbors on one side, just beautiful green space, pure privacy. This home boasts a meticulously designed split floorplan, with an unparalleled fusion of luxury and functionality, featuring either three or four generously appointed bedrooms, a dedicated study, three lavishly appointed baths, and a spacious three-car side garage. Upon entering the home, guests are greeted by the grandeur of soaring 12-foot ceilings, accentuated by a striking 14-foot tray ceiling in the expansive great room, seamlessly harmonizing with the home's open-concept layout. A refined entryway is flanked by a distinguished study and an elegant formal dining room, setting the tone for sophistication and elegance. The heart of the home unfolds into a captivating great room, adorned with an electric fireplace, custom built-ins, and adorned sliding glass doors crowned by transoms, ushering in an abundance of natural light and offering breathtaking vistas of the verdant golf course surroundings. The gourmet kitchen is a culinary masterpiece, boasting 42 inch maple cabinetry with soft close, and custom cabinet shelving, a built-in 36 inch cooktop, wall oven, microwave, dishwasher, and a vented exhaust system to the exterior. An oversized island serves as the focal point, illuminated by pendant lighting, while a discreet walk-in pantry awaits discovery, offering unparalleled convenience and organization. Retreat to the opulent owner's suite, nestled beyond the kitchen, where a tray ceiling adds a touch of refinement to the expansive space. Indulge in the luxurious spa-like ensuite bathroom, featuring a palatial walk-in shower and a separate soaking tub, epitomizing serenity and relaxation. Transitioning to the opposite wing of the residence, discover two additional well-appointed bedrooms, accompanied by two full baths, ensuring ample accommodation for family and guests. A versatile game room awaits, offering the option to convert into a fourth bedroom, providing flexibility to suit any lifestyle. Embrace the idyllic Florida climate and outdoor tranquility from the expansive 15x14 covered patio, thoughtfully extended for seamless alfresco entertaining, complete with pre-plumbing for a future outdoor kitchen. Throughout the main living areas, tile flooring exudes both elegance and durability, while the exterior of the home is adorned with a tile roof, stone accents, and a brick paver driveway and walkway, culminating in an exterior of timeless sophistication and curb appeal. With the completion of the 429 Expressway, quick and stress-free arrivals to the Orlando Airport, attractions, & beaches. All conveniences are extremely close by.
- Type:
- Single Family
- Sq.Ft.:
- 1,828
- Status:
- Active
- Beds:
- 4
- Lot size:
- 0.16 Acres
- Year built:
- 2024
- Baths:
- 2.00
- MLS#:
- O6200678
- Subdivision:
- Sorrento Pines
ADDITIONAL INFORMATION
Under Construction. This is the popular "Cali" 4-bedroom 2 bath, BUILT ON A HOME SITE WITH NO REAR NEIGHBOR and an open concept kitchen overlooking the living, dining room, and lanai with a spacious kitchen island, dining area and corner pantry. Bedroom one, located off the living space in the back of the home for privacy. In the front of the home are two additional bedrooms and second full bathroom. Across the hall, a fourth bedroom. Included are stainless steel kitchen appliances except refrigerator, and a Smart Home technology package allows you to control your home with your smart device while near or away. Homes have stone exteriors and paved driveways. Pictures, colors, features, and sizes are for illustration purposes, will vary from the home as built. Home and community info including pricing, features, terms, availability and amenities are subject to change. *Photos are of similar model but not that of the exact house. Pictures, photographs, colors, features, and sizes are for illustration purposes only and will vary from the homes as built. Home and community information including pricing, included features, terms, availability, and amenities are subject to change and prior sale at any time without notice or obligation. Please note that no representations or warranties are made regarding school districts or school assignments; you should conduct your own investigation regarding current and future schools and school boundaries.*
- Type:
- Single Family
- Sq.Ft.:
- 2,371
- Status:
- Active
- Beds:
- 4
- Lot size:
- 0.17 Acres
- Year built:
- 2024
- Baths:
- 3.00
- MLS#:
- O6200484
- Subdivision:
- Sorrento Pines
ADDITIONAL INFORMATION
Under Construction. Sorrento Pines presents the Ensley, available to build in Sorrento, Florida. This two story, all concrete block construction single-family home features 4 bedrooms and 3 bathrooms, optimizing living space with an open concept feel. A foyer welcomes you to a well-appointed kitchen features an island with bar seating, plentiful cabinet and counter space and stainless-steel appliances, while overlooking your dining room, great room and outdoor patio. The first floor features a bedroom and full bathroom at the entrance of the home. As we head up to the second floor, we are greeted with spacious bonus room. Bedroom one, complete with the en suite bathroom is located on the second floor. The second floor is complete with two additional bedrooms, a full bathroom, and a laundry room. Like all homes in Sorrento Pines, the Ensley includes a Home is Connected smart home technology package which allows you to control your home with your smart device while near or away. *Photos are of similar model but not that of the exact house. Pictures, photographs, colors, features, and sizes are for illustration purposes only and will vary from the homes as built. Home and community information including pricing, included features, terms, availability, and amenities are subject to change and prior sale at any time without notice or obligation. Please note that no representations or warranties are made regarding school districts or school assignments; you should conduct your own investigation regarding current and future schools and school boundaries.*
- Type:
- Single Family
- Sq.Ft.:
- 2,601
- Status:
- Active
- Beds:
- 5
- Lot size:
- 0.17 Acres
- Year built:
- 2024
- Baths:
- 3.00
- MLS#:
- O6200482
- Subdivision:
- Sorrento Pines
ADDITIONAL INFORMATION
Under Construction. Come see this open concept 2 story home with a huge upstairs primary bedroom with two walk-in closets. There's a 1st floor bedroom & full bathroom as well as a flex room. The kitchen is open to the family room and offers a separate island that has loads of preparation surface and a breakfast bar for meals or snack-time. Upstairs is a 12 x 12 second 2nd living room/loft with plenty of space enjoy movies and games. You can control your home with our included "Home Is Connected" Smart Home package. Save Money with this block constructed, energy efficient new home complete with Builder's Warranty. Photos are of similar model but not that of exact home. Contact us for more information and to schedule an appointment today!! *Photos are of similar model but not that of the exact house. Pictures, photographs, colors, features, and sizes are for illustration purposes only and will vary from the homes as built. Home and community information including pricing, included features, terms, availability, and amenities are subject to change and prior sale at any time without notice or obligation. Please note that no representations or warranties are made regarding school districts or school assignments; you should conduct your own investigation regarding current and future schools and school boundaries.*
- Type:
- Single Family
- Sq.Ft.:
- 1,828
- Status:
- Active
- Beds:
- 4
- Lot size:
- 0.17 Acres
- Year built:
- 2024
- Baths:
- 2.00
- MLS#:
- O6200462
- Subdivision:
- Sorrento Pines
ADDITIONAL INFORMATION
Under Construction. This is the popular "Cali" 4 bedroom 2 bath, BUILT ON A HOME SITE WITH NO REAR NEIGHBOR and an open concept kitchen overlooking the living, dining room, and lanai with a spacious kitchen island, dining area and corner pantry. Bedroom one, located off the living space in the back of the home for privacy. In the front of the home are two additional bedrooms and second full bathroom. Across the hall, a fourth bedroom. Included are stainless steel kitchen appliances except refrigerator, and a Smart Home technology package allows you to control your home with your smart device while near or away. Homes have stone exteriors and paved driveways. Pictures, colors, features, and sizes are for illustration purposes, will vary from the home as built. Home and community info including pricing, features, terms, availability and amenities are subject to change. *Photos are of similar model but not that of the exact house. Pictures, photographs, colors, features, and sizes are for illustration purposes only and will vary from the homes as built. Home and community information including pricing, included features, terms, availability, and amenities are subject to change and prior sale at any time without notice or obligation. Please note that no representations or warranties are made regarding school districts or school assignments; you should conduct your own investigation regarding current and future schools and school boundaries.*
- Type:
- Single Family
- Sq.Ft.:
- 2,900
- Status:
- Active
- Beds:
- 4
- Lot size:
- 0.19 Acres
- Year built:
- 2015
- Baths:
- 3.00
- MLS#:
- G5081647
- Subdivision:
- Sorrento Spgs Ph 04
ADDITIONAL INFORMATION
One or more photo(s) has been virtually staged. Welcome to 34135 Alameda Dr, a charming home in the peaceful and secure gated community of Sorrento Springs, Florida. This two-story house is ideally located with no rear neighbors, offering a tranquil setting with lush conservation land behind it. As you arrive, you'll notice the inviting look of the home and the beautifully landscaped front yard. Inside, the open and spacious layout feels welcoming and warm. The main living areas feature rich wood-like laminate flooring and modern finishes, creating a cozy and stylish atmosphere. The kitchen is the heart of this home, seamlessly connected to the informal living area and dinette. It's perfect for daily living and entertaining, with dark wood cabinets, granite countertops, and stainless steel appliances adding both style and function. Nearby, you'll find a versatile room that can serve as a den or office, ideal for working from home or as a quiet retreat. This home has four large bedrooms and three full bathrooms. The main primary suite, located on the first floor, is a true sanctuary with a luxurious en-suite bathroom. Upstairs, the second primary suite provides a private and spacious retreat, perfect for guests or multi-generational living. One of the standout features of this home is the large Florida room, designed for enjoyment all year round. This flexible space can be used as a cozy reading nook, a play area, or an entertainment hub. The backyard is a peaceful haven, with mature oak trees and natural Florida plants providing a serene backdrop for outdoor gatherings or quiet moments of relaxation. Sorrento Springs offers amenities for both active and relaxed lifestyles. Residents enjoy a community pool with a large lounge deck, tennis courts with a basketball hoop, a children's play area and park, and a clubhouse with a fitness center. There is also a screened pavilion for community events. The community features sidewalks and large green spaces, perfect for leisurely walks and outdoor activities. Additionally, this home features a green energy solar system, fully owned by the seller, providing sustainable and cost-effective living. Experience the best of Sorrento Springs at 34135 Alameda Dr, where comfort, style, and convenience come together in perfect harmony. Schedule your private showing today!
- Type:
- Single Family
- Sq.Ft.:
- 2,455
- Status:
- Active
- Beds:
- 4
- Lot size:
- 0.5 Acres
- Year built:
- 2014
- Baths:
- 3.00
- MLS#:
- C7491850
- Subdivision:
- Plymouth Hollow
ADDITIONAL INFORMATION
SELLER IS MOTIVATED - PRICED SIGNIFICANTLY UNDER APPRAISED VALUE ! Immaculate 4 bedroom, 3 bath home on a half-acre lot in highly desirable Plymouth Hollow is move-in ready! All the renovations and upgrades have been done for you! This house boasts over 3,000 square feet for your enjoyment with an outside that is as delightful as the inside. Extra long paver driveway ensures guests will never have to park on the street and children have a safe place to ride bikes. This beautifully landscaped property has a 6-foot vinyl privacy fence that completely encloses the backyard. With an abundance of beautiful plants, flowers, and fruit trees including orange, loquat, pomegranate, banana, peach, avocado, lemon, dragon fruit, blueberry, pineapple, mulberry and much more! This serene oasis is minutes from gorgeous downtown Mount Dora and only 40 minutes to Orlando International Airport and 43 minutes to Disney. It includes RING alarm with window and door sensors, exterior cameras and doorbell, and his & her master bathrooms EACH with his and her own walk-in closet. When you enter, you'll be dazzled by the wonderfully appointed architecture. Once you see the kitchen, you will have to pull yourself away! It is gorgeous with renovated flooring, appliances, and storage galore in your beautiful cabinets. With FOUR bedrooms, there is privacy for everyone. In addition, the THREE full baths mean "no lines, no waiting!" Your entire home has filtered water AND a water softener which means your clothes come out baby soft! This home was lovingly maintained with new exterior paint in 2021 and too many upgrades to mention. For a complete list of upgrades and renovations, please see the attachment. You have to see to believe. There won't be any problem storing your lawn equipment because there are TWO sheds. This amazing property will become someone's forever home very quickly. We hope it is you!
$900,000
32708 Gere Lane Sorrento, FL 32776
- Type:
- Other
- Sq.Ft.:
- 1,724
- Status:
- Active
- Beds:
- 3
- Lot size:
- 4.81 Acres
- Year built:
- 1972
- Baths:
- 3.00
- MLS#:
- S5103547
- Subdivision:
- Highlands Reserve Ph 1
ADDITIONAL INFORMATION
Nestled within a 4.81-acre sanctuary, this property boasts easy access to the newly built 429 expressway, offering a picturesque route to Heathrow and Lake Mary. Recently renovated, the home features an expansive open-plan kitchen and family room area with a central island bar. With 3 bedrooms and 3 elegantly updated bathrooms, the residence also includes a sparkling pool enclosed within a spacious cover and a large lanai with a convenient wet bar. Additional highlights comprise a 2-car garage, a 3-car carport, and a 5-stall stable, welcoming both horses and cattle. Notably, there's no homeowner’s association (HOA) to navigate, presenting a rare opportunity in today's market.
- Type:
- Single Family
- Sq.Ft.:
- 3,185
- Status:
- Active
- Beds:
- 4
- Lot size:
- 0.55 Acres
- Year built:
- 2022
- Baths:
- 4.00
- MLS#:
- O6197813
- Subdivision:
- Heathrow Country Estate
ADDITIONAL INFORMATION
New home construction built in 2022 located in the beautiful gated Red Tail golf community. This house is nestled on over a half acre lot with views of the golf clubs 12th fairway and has 4 bedrooms and 3.5 bathrooms. The property features huge majestic oak trees and lush fully irrigated yard. 25452 Hawks Run Lane features a large gourmet kitchen with island that flows into the open concept living room, all Quartz tops with GE appliances including a wine chiller and coffee bar, huge walk-in pantry with built in shelving system, custom surround sound speakers in family room, a huge master bathroom/shower and beautiful wood plank tile in the main areas of the house. Large three car garage with an oversized brick paver driveway. This home is located only 5 minutes to SR429 giving you quick access to downtown Orlando, nearby hospitals, beaches etc!
- Type:
- Single Family
- Sq.Ft.:
- 3,031
- Status:
- Active
- Beds:
- 4
- Lot size:
- 0.37 Acres
- Year built:
- 2005
- Baths:
- 4.00
- MLS#:
- A4606838
- Subdivision:
- Park At Wolf Branch Oaks Ph 04 Lt 83 Pb 05
ADDITIONAL INFORMATION
Beautiful custom built home close to Orlando and Mount Dora. Nestled in the back of the beautiful Park at Wolf Branch neighborhood on a cul-de-sac, this 4 bedrooms, 3.5 bath is the perfect home for you! Fantastic landscaping leads you up to the double glass front door. The open floor plan has a build in entertainment center with an electric fireplace set in the middle of the custom-built bookcases and storage shelving. The kitchen has granite countertops, stainless steel appliances and tall cabinets with crown molding. Home has formal dining room and an office/living room with glass doors. Split floor plan, with an oversized master bedroom suite. Large master bathroom with new cabinets, double walk-in shower and an oversized walk-in closet. The 3 bedrooms on the other side of the house are oversized as well. Second bathroom has double sinks and a jacuzzi jet tub. Walk outside from the main room (or the pool bath or master bedroom) to the private pool to cool off. The back yard is completely fenced and has complete privacy. The house has triple crown molding throughout the 12' ceilings in the main room! Very custom! There are surround sound speakers throughout the family room, master bedroom and bathroom, and outside around the pool giving this house a fantastic place to entertain! *Sold AS-IS *Roof was replaced in 9/2019. Septic drain field replaced 12/2020.
| All listing information is deemed reliable but not guaranteed and should be independently verified through personal inspection by appropriate professionals. Listings displayed on this website may be subject to prior sale or removal from sale; availability of any listing should always be independently verified. Listing information is provided for consumer personal, non-commercial use, solely to identify potential properties for potential purchase; all other use is strictly prohibited and may violate relevant federal and state law. Copyright 2024, My Florida Regional MLS DBA Stellar MLS. |
Sorrento Real Estate
The median home value in Sorrento, FL is $385,990. This is higher than the county median home value of $215,200. The national median home value is $219,700. The average price of homes sold in Sorrento, FL is $385,990. Approximately 14.01% of Sorrento homes are owned, compared to 61.24% rented, while 24.76% are vacant. Sorrento real estate listings include condos, townhomes, and single family homes for sale. Commercial properties are also available. If you see a property you’re interested in, contact a Sorrento real estate agent to arrange a tour today!
Sorrento, Florida has a population of 608. Sorrento is less family-centric than the surrounding county with 0% of the households containing married families with children. The county average for households married with children is 22.92%.
The median household income in Sorrento, Florida is $45,283. The median household income for the surrounding county is $49,734 compared to the national median of $57,652. The median age of people living in Sorrento is 36.5 years.
Sorrento Weather
The average high temperature in July is 91.6 degrees, with an average low temperature in January of 46.3 degrees. The average rainfall is approximately 52 inches per year, with 0 inches of snow per year.
