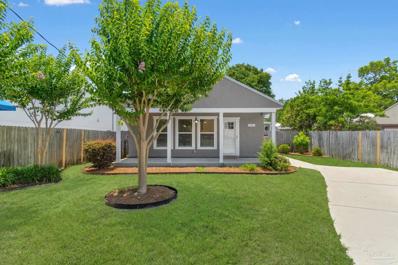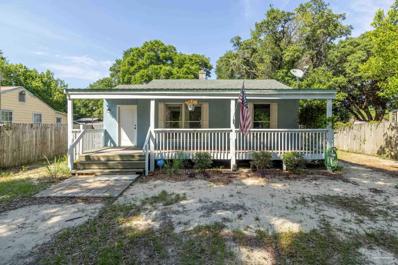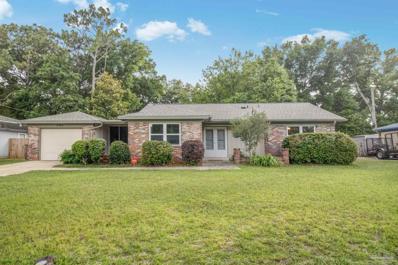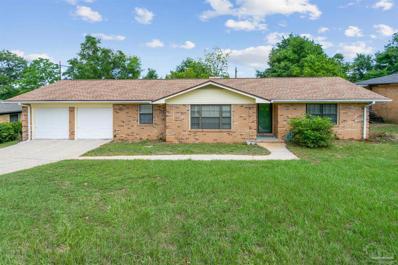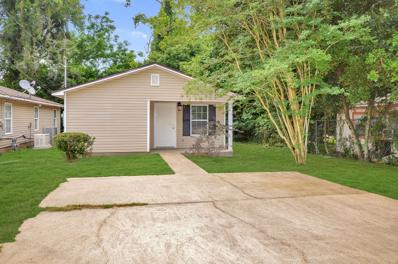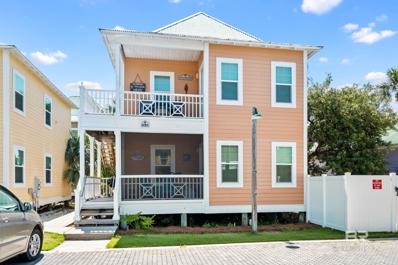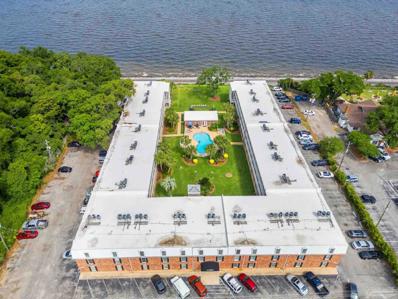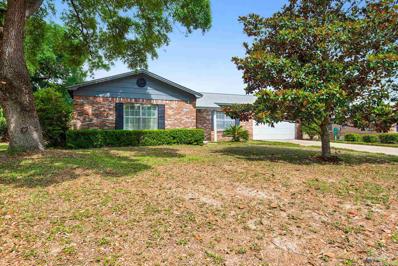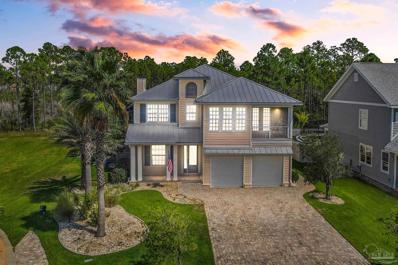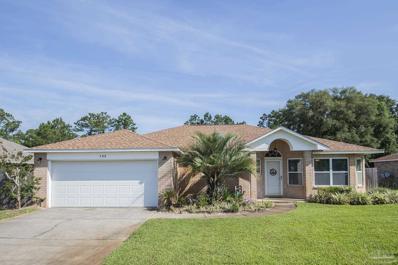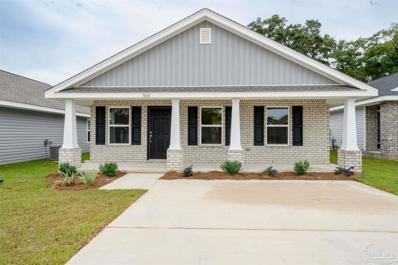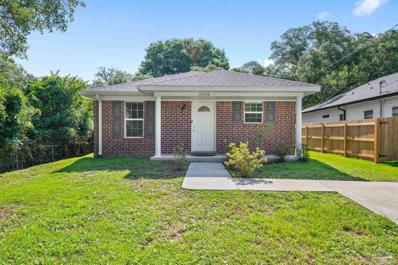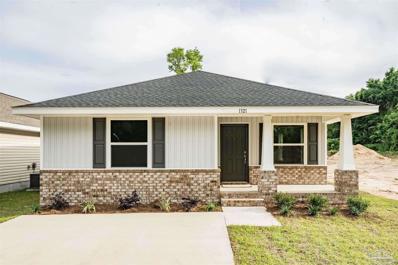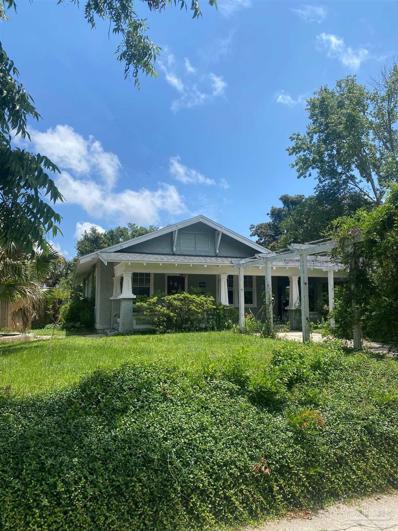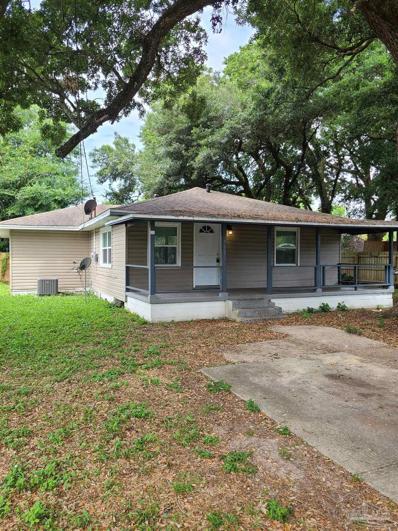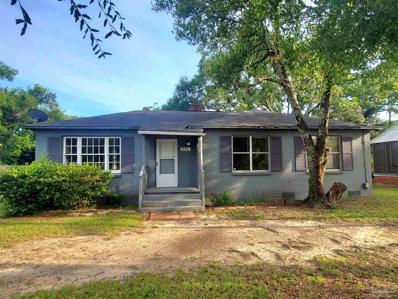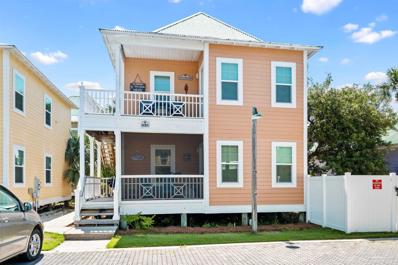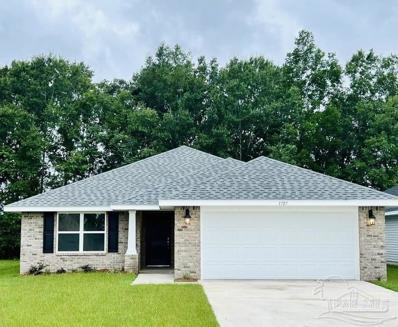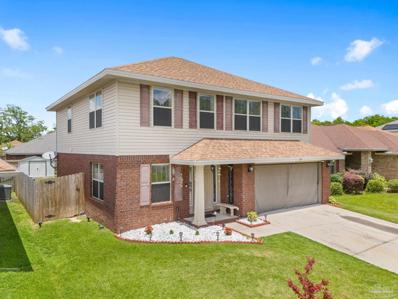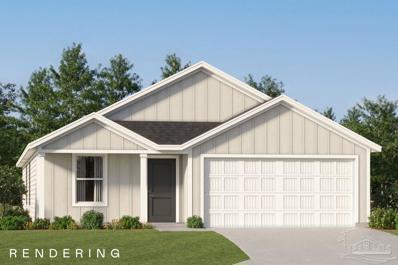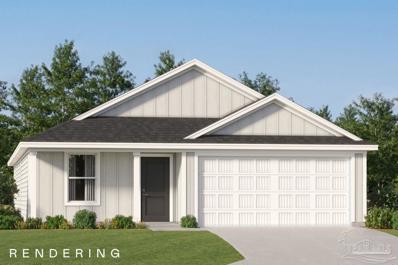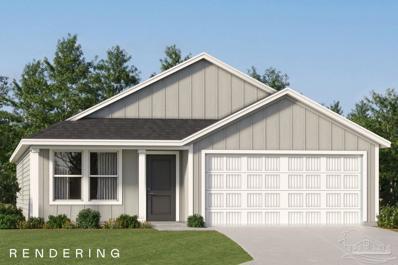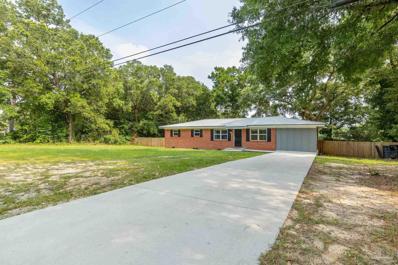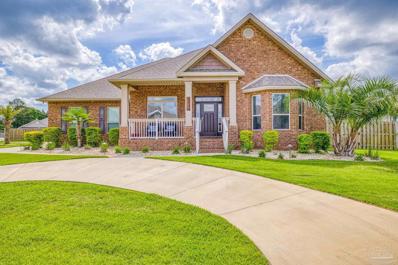Pensacola FL Homes for Sale
$309,000
N 8th Ave Pensacola, FL 32501
- Type:
- Single Family
- Sq.Ft.:
- 1,100
- Status:
- NEW LISTING
- Beds:
- 2
- Year built:
- 2014
- Baths:
- 2.00
- MLS#:
- 646496
ADDITIONAL INFORMATION
Welcome to your new home! This charming 2BD/2BA steel framed cottage, centrally located between some of Pensacola’s finest staples including Bonelli's, The Coffee Cup, and Maria's, offers an unparalleled living experience. Situated just 5 minutes from downtown and 15 minutes from Pensacola Beach, this well-built home is perfect for those who want to be close to all things Downtown Pensacola and East Hill. Constructed with steel framing, foam insulation, and an electric hot water on demand system, this home is built to last. As you step inside, you’ll be greeted by luxury vinyl plank flooring throughout and a light color pallet throughout. The inviting front patio is perfect for enjoying your morning coffee. The kitchen is a chef’s dream, featuring stainless steel appliances, soft-close cabinets, a breakfast nook, and a huge walk-in pantry. The spacious master and guest bedrooms both offer walk-in closets, while the master bathroom boasts a double vanity and a stand-up shower. Interior amenities include blinds, ceiling fans, and all appliances, including a stackable washer and dryer in the laundry room. Outside, the home features a large side concrete patio with a 14'x10' aluminum awning equipped with power and lighting, a fully fenced yard, an 8'x12' garden shed or workshop, and a raised garden bed perfect for growing your favorite local plants. The fenced backyard also opens to an additional covered patio, ideal for grilling and entertaining. Experience the best of Pensacola living in this well-appointed home and fabulous investment opportunity!
$160,000
120 Ruberia Ave Pensacola, FL 32507
- Type:
- Single Family
- Sq.Ft.:
- 780
- Status:
- NEW LISTING
- Beds:
- 2
- Lot size:
- 0.21 Acres
- Year built:
- 1949
- Baths:
- 1.00
- MLS#:
- 646486
- Subdivision:
- Lakewood
ADDITIONAL INFORMATION
This charming cottage brims with character and is conveniently situated near downtown, the waterfront, and Navy bases. Nestled on a spacious lot, the home features covered front and back porches, perfect for enjoying your morning coffee or an afternoon drink. Inside, you'll find beautiful hardwood floors in the living areas and bedrooms, with tile floors in all wet areas. The kitchen boasts a retro touch with its tile countertops, adding to the home's unique appeal. The potential is endless inside and out! Make your appointment to see it today!
$265,000
7965 Holgate Rd Pensacola, FL 32514
- Type:
- Single Family
- Sq.Ft.:
- 1,409
- Status:
- NEW LISTING
- Beds:
- 3
- Lot size:
- 0.03 Acres
- Year built:
- 1971
- Baths:
- 2.00
- MLS#:
- 646480
- Subdivision:
- Regency Park
ADDITIONAL INFORMATION
Beautifully updated cul de sac home in Northeast Pensacola with updates all throughout! This location is just a few minutes from groceries, restaurants, UWF campus, the airport and multiple hospitals. All of this and still under half an hour to the beach. I10 interstate access is just around the corner. The all brick house has been updated with a complete copper rewire (2020), new hot water heater (2023), new impact windows with hurricane shutters (2021), completely remodeled master bathroom with shower, new guest bathroom vanity, and new living room flooring. Rest easy knowing that the roof is only 3 years old!! There is a fantastic screened in breezeway just off of the kitchen and a large fully fenced in backyard for children and/or pets. Washer/Dryer can convey if buyer would like. Don't miss out on the opportunity of being in this convenient location with lower insurance rates.
$265,500
5536 Charbar Dr Pensacola, FL 32526
- Type:
- Single Family
- Sq.Ft.:
- 1,641
- Status:
- NEW LISTING
- Beds:
- 3
- Lot size:
- 0.25 Acres
- Year built:
- 1972
- Baths:
- 2.00
- MLS#:
- 646474
- Subdivision:
- Carriage Hills
ADDITIONAL INFORMATION
Charming 3 Bed, 2 Bath Home with timeless appeal nestled among mature trees: Welcome to this inviting residence where classic charm meets modern comfort. Located in a serene neighborhood, this older yet well-maintained home boasts a warm brick exterior and a welcoming presence. As you step inside, you're greeted by a spacious living area adorned with updated flooring, offering the perfect setting for relaxation and gatherings. The renovated kitchen, a focal point of the home, features sleek quartz countertops, stainless steel appliances, and ample cabinet space. This home offers three cozy bedrooms, providing comfort and privacy for the whole family. The primary suite boasts its own private bathroom. Additionally, the two secondary bedrooms share a well-appointed bathroom, ideal for guests or family members. One of the highlights of this property is the screened porch, where you can enjoy your morning coffee or unwind in the evenings, surrounded by the tranquility and privacy of nature. The lush backyard, shaded by mature trees, offers a serene escape from the hustle and bustle of everyday life. For those with a penchant for hobbies or storage needs, the two-car garage provides ample space and convenience. Whether you're a car enthusiast or simply need extra storage space, this garage has you covered. Conveniently located near schools, shopping, and recreational facilities, this home offers both tranquility and accessibility. Don't miss out on the opportunity to make this charming Pensacola residence your own! [Roof 2021, Gutters 2021 & HVAC 2023]
$165,000
1710 N S Street Pensacola, FL 32505
- Type:
- Single Family-Detached
- Sq.Ft.:
- 1,080
- Status:
- NEW LISTING
- Beds:
- 3
- Lot size:
- 0.09 Acres
- Year built:
- 2008
- Baths:
- 1.00
- MLS#:
- 950819
- Subdivision:
- Hazelhurst
ADDITIONAL INFORMATION
Centrally located, this 3 bedroom and 1 bathroom home is move in ready. This home features an open kitchen concept. The three bedroom and bathroom are located down the hall. The interior has been updated with all new hardware, fixtures, paint, and luxury vinyl plank flooring. The roof and HVAC are one year old. The water heater is brand new. Outside the home has two designated parking spots and a small yard which is easy to maintain.
- Type:
- Condo
- Sq.Ft.:
- 654
- Status:
- NEW LISTING
- Beds:
- 1
- Year built:
- 2000
- Baths:
- 1.00
- MLS#:
- 362972
- Subdivision:
- Purple Parrot
ADDITIONAL INFORMATION
Investment Opportunity or Ultimate Second Home Getaway! Discover your slice of paradise at Purple Parrot Village Resort! Seize the chance to own a piece of paradise in the highly sought-after Purple Parrot Village Resort in beautiful Perdido Key, Florida. Whether you're looking for a fantastic investment property or a tranquil second home, this resort has it all!!This turn-key ready, upper-floor one-bedroom, one-bath condo is pristine and fully furnished, right down to the flatware. Step into a cozy and charming space designed for comfort and style. Enjoy serene views from your private balcony, perfect for unwinding after a day at the beach or the pool.The resort offers a massive outdoor pool complete with a stunning waterfall, snack bar, and tiki bar featuring occasional live music. There's also an indoor heated pool and Jacuzzi, perfect for year-round relaxation. The clubhouse is equipped with restrooms, showers, and changing rooms for your convenience. Plus, you're just minutes from the magnificent sandy white beaches of the Gulf Coast and nearby shopping and dining options.You'll be saying "WOW!" the moment you step foot on this property. Don't miss out on this fantastic opportunity to own an incredible getaway or lucrative investment property. For more information and to schedule your private tour, call or email us now. Discover why Purple Parrot Village Resort is the perfect place for your next home! Buyer to verify all information during due diligence.
- Type:
- Condo
- Sq.Ft.:
- 936
- Status:
- NEW LISTING
- Beds:
- 2
- Lot size:
- 1.45 Acres
- Year built:
- 1965
- Baths:
- 2.00
- MLS#:
- 646592
- Subdivision:
- Pensacola Richelieu
ADDITIONAL INFORMATION
Welcome to Bayview Terrace, where Escambia Bay is right in your backyard! Step outside your front door to find a beautifully landscaped pool area and charming pool house. Inside, you'll discover a fully updated condo, beginning with a Larson hideaway screen storm door and a keyless entry lock. The unit features newer tilt-in windows for easy cleaning. The modernized kitchen boasts granite countertops, a cobblestone backsplash, a country sink, all new stainless steel appliances, and a custom closet storage area in the dining space. The bathrooms have been updated with new vanities, ADA toilets, and basketweave tile and backsplash. Additionally, this unit includes an indoor laundry area, which is a rare find in these condos, along with a brand new HVAC system. Schedule your showing today!
- Type:
- Single Family
- Sq.Ft.:
- 1,025
- Status:
- NEW LISTING
- Beds:
- 2
- Lot size:
- 0.55 Acres
- Year built:
- 2004
- Baths:
- 2.00
- MLS#:
- 646436
- Subdivision:
- Gulf Beach Manor
ADDITIONAL INFORMATION
Unique Property with Versatile Potential in Prime Location - Nestled perfectly between Perdido and downtown Pensacola, this property boasts an enviable location adjacent to the renowned National Naval Aviation Museum. The area is witnessing significant growth, making it a strategic investment --> Expansive 0.51-acre lot offering immense potential Versatile zoning allows for commercial, industrial, and residential use, providing a multitude of opportunities for development or personal use. Enormous 1,014 sq ft garage space that can easily be converted into additional living space or repurposed for various needs. Outdoor Space:** A large backyard complemented by two substantial detached sheds/workspaces, perfect for storage, hobbies, or business operations. Situated on Gulf Beach Highway, which is slated for a future 4-lane repave to accommodate the area's rapid growth and enhance accessibility. Potential: This property is a rare find with its unique zoning and large lot size, providing endless possibilities for savvy investors or homeowners looking to capitalize on the booming area. Whether you envision a thriving business, a spacious home with ample storage, or a mixed-use development, this property is primed for transformation. Don’t miss this chance to secure a piece of prime real estate in an area poised for continued expansion and development.
- Type:
- Single Family
- Sq.Ft.:
- 1,489
- Status:
- NEW LISTING
- Beds:
- 3
- Lot size:
- 0.29 Acres
- Year built:
- 1976
- Baths:
- 2.00
- MLS#:
- 646470
- Subdivision:
- Country Manor Estates
ADDITIONAL INFORMATION
Welcome home to your -all brick sided, three bedroom, two bath gem, nestled in the Country Manor Estates neighborhood of Pensacola! This charming POOL home is perfect for families, empty nesters or those simply wanting to be within a stone’s throw of nature and Perdido Bay! Excellent curb appeal, well-kept, newer roof and a large private fenced backyard. Neutral color pallets, accents and natural light throughout. Stainless-steel kitchen appliances and plenty of all wood cabinetry! At the heart of your home is the inviting living room, where a flickering fireplace awaits! Morning light fills every corner of the step-down dining area, perfect for coffee and a good book. Tucked away is a generously sized private master suite, -an perfect sanctuary after a long day. The secondary bedrooms are abundant in size and have ample closet space. The two car garage is insulated and is cooled with a window unit HVAC. The screened-in, covered lanai features plenty of space for outdoor dining and entertaining. Relaxation awaits, as you step outside into your private oasis showcasing an inviting, inground swimming pool (new liner), mature trees and plenty of room for a fresh garden! Bayou Marcus Birding Trail, schools, parks, stunning sugar white beaches and NAS Pensacola all within easy reach! Schedule your private showing today!
- Type:
- Single Family
- Sq.Ft.:
- 2,839
- Status:
- NEW LISTING
- Beds:
- 4
- Lot size:
- 0.22 Acres
- Year built:
- 2017
- Baths:
- 3.00
- MLS#:
- 646465
- Subdivision:
- Windward Cove
ADDITIONAL INFORMATION
YOUR DREAM HOME HAS ARRIVED! The original owner was the builder who spared no expense, so the amount of upgrades, built-ins, and extras in this 4 bedroom, 2.5 bathroom coastal home will blow your mind. The modern interior is absolutely breathtaking with high tray ceilings, crown molding, built-in bookcases, hardwood floors upstairs and travertine tiles downstairs, quartz countertops, and a kitchen that would make any chef green with envy. The bonus room, office, and outdoor living space give plenty of elbow room for the whole family, yet the cozy layout is designed for entertaining. Did we mention the whole-home generator, Ninja-coated garage floors, and oversized pantry? The list of amenities is so long that you really have to see it to believe it. This home sits in the gated community of Windward Cove, which features a community pool with restrooms and showers, access to the beachline, and a dock that lends heavenly panoramic sunset views of Perdido Bay. Speaking of the dock, the seller is also offering the buyer her boat slip for $75,000, which is the largest and one of the deepest on the dock. If that is not enough, the large storage shed in the backyard has foam-insulated walls and ceiling, and A/C to protect all your belongings. The Hardie Plank exterior and metal roof are as beautiful as they are durable. The paver driveway and manicured lawn give elegant curb appeal, and the back lanai with matching pavers make outdoor living an absolute oasis. Both the balcony overlooking the lanai and one with a view of the bay are screened in for comfort. Plus, the front balcony has retractable hurricane shutters for added protection. Though tucked away in this quiet community, it is conveniently located just minutes from Perdido Key Beach, the famed Naval Aviation Museum and Blue Angels observation deck, the west gate to NAS Pensacola, and plenty of great restaurants, shops, groceries, and parks. This home and all that it offers is truly one of a kind.
- Type:
- Single Family
- Sq.Ft.:
- 1,807
- Status:
- NEW LISTING
- Beds:
- 3
- Lot size:
- 0.22 Acres
- Year built:
- 1999
- Baths:
- 2.00
- MLS#:
- 646459
- Subdivision:
- Emerald Shores
ADDITIONAL INFORMATION
What an Exquisite Home! Don’t Miss Out on This Immaculate Brick 3 Bedrooms, 2 bathrooms Home with an Office/Bonus Room and Screen Enclosed Inground Pool. Interior Offers: An Open Floor Plan with Neutral Colors Throughout; Nice Sized Bedrooms; Split Floor Plan; Plus, a Flex Room That is Currently Being Used as an Office/Library. The Kitchen is Large with Plenty of Cabinets, Countertop Space, and a Center Island, Perfect for Large Gatherings with Family and Friends. Laundry Room is Between the Kitchen and Garage. Home Has Newer Vinyl Windows: Luxury Vinyl Plank Flooring and Some Carpet (which will be professionally cleaned); a Gas Fireplace, although it is Not Connected to Service; Water Heater and HV/AC Have Been Updated to Electric. Exterior Offers: Mature Landscaping; Low Maintenance Brick and Vinyl Siding; Hurricane Protection; Screen Enclosed Pool Surrounded by a Privacy Fenced Backyard. Area Has a Nice Beach Feel to It. Only Minutes from NAS Pensacola, Shopping, Dining, and Beautiful Perdido Key Beach. It’s Not Uncommon to See the Blue Angels Practice Overhead, So Enjoy the Show. Schedule Your Personal Tour Today and Fall in Love!
- Type:
- Single Family
- Sq.Ft.:
- 1,250
- Status:
- NEW LISTING
- Beds:
- 3
- Year built:
- 2024
- Baths:
- 2.00
- MLS#:
- 646458
- Subdivision:
- Muldoon Pointe
ADDITIONAL INFORMATION
The 1250 Floor Plan is 3 bedroom / 2 bath home that is budget friendly and has a layout that is set up for convenient and easy living. The Cathedral ceilings make this home feel so much bigger on the inside. The living and dining area flow to the ample size kitchen with pantry.There are two bedrooms and a guest bathroom in the front and the master bedroom is located in the back off of the kitchen. The 1250 also has a large front porch with craftsman columns, and a covered back porch off of the kitchen.This home features Granite counter tops in the Kitchen, and LVP Flooring throughout the home with NO CARPET. New Construction, estimated completion OCT/ NOV 2024. Pictures are not a true representation of this home. Pictures are from another 1250 model. Home To Be Built.
- Type:
- Single Family
- Sq.Ft.:
- 1,092
- Status:
- NEW LISTING
- Beds:
- 3
- Lot size:
- 0.16 Acres
- Year built:
- 2020
- Baths:
- 2.00
- MLS#:
- 646447
- Subdivision:
- Beach Haven
ADDITIONAL INFORMATION
Experience modern living in this 2020-built brick home at 2036 Americus Ave conveniently located minutes from the Pensacola Navy base. Featuring 3 bedrooms, 2 baths, open living areas, and stylish finishes with tiled and carpeted floors. Includes essential appliances. Prime location, near upcoming new homes. Ideal for those seeking a fresh start in a vibrant community!
- Type:
- Single Family
- Sq.Ft.:
- 1,515
- Status:
- NEW LISTING
- Beds:
- 3
- Lot size:
- 0.09 Acres
- Year built:
- 2024
- Baths:
- 2.00
- MLS#:
- 646455
- Subdivision:
- Muldoon Pointe
ADDITIONAL INFORMATION
Estimated Completion October 2024!! ** Welcome to Muldoon Pointe, a new Adams Homes subdivision. Located just 15 minutes to NAS Pensacola. Shopping, Restaurants, Gyms and Parks are all near by. You will find a beautifully constructed 1515 sq ft, 3 bedroom 2 bath cottage home that has everything a home buyer is looking for. As you approach the home from the street, prepare to be wowed by this popular floorplan. The 1515 Plan is a very open and inviting plan that has a cute covered front porch. As you enter the home you will be amazed at the massive living room with ceiling fan. There is vinyl plank flooring through out the common spaces with carpet in bedrooms. The living room carries you into the kitchen and dining room. Within the kitchen there are stainless steel appliances and plenty of cabinets with Granite Countertops. Three large windows look out to the back of the home with a 10x14 patio for a grilling or sitting area. The Master Bedroom sits off of the dining room with a box ceiling, ceiling fan and spacious closet. The Master Bath has a double vanity with GRANITE countertops, shower/ tub combo. The two spare bedrooms are ample in size with walk in closets. Within one hall, you have a coat closet prior to entering the bedroom. Within the other hall, there is the spare bath with single vanity and a shower/ tub combo as well as the laundry room with washer and dryer hookups and linen closet. Don't delay because with this location and price point, this adorable home will quickly find its new owner. SAMPLE FLOOR PLAN PHOTOS SHOWN AND ARE NOT A TRUE REPRESENTATION OF ACTUAL HOME.
$795,000
E Blount St Pensacola, FL 32503
- Type:
- Single Family
- Sq.Ft.:
- 3,220
- Status:
- NEW LISTING
- Beds:
- 3
- Lot size:
- 0.35 Acres
- Year built:
- 1920
- Baths:
- 2.00
- MLS#:
- 646453
- Subdivision:
- New City Tract
ADDITIONAL INFORMATION
Rare find in the heart of East Hill. Beautiful 1919 Craftsman home with income producing duplex included. The home faces Blount St and the duplex faces 17th Ave. The two buildings are separated by the detached two car garage. The home offers hardwood floors throughout, high ceilings, along with original architectural details, such as the chandelier and coffered ceilings in the dining room. Crown molding throughout. The large Primary bedroom has a big walk-in closet, clawfoot tub and separate shower. The kitchen is updated with Stainless Steel appliances, granite countertops and a gas cooktop. In addition to the main level living area, there is a 18x14 unfinished basement. The home is wired for surround sound in the living room and has speakers throughout and on the wrap-around front porch and back deck. The duplex contains two one bedroom units. Each unit is self-contained and has an equipped kitchen and full bath, perfect for generating passive income! This home is close to everything! 3 blocks to Bayview waterfront park with new community center, pier, tennis courts, boat launch, paddle board and kayak rental and dog park/beach. 5 minute drive to Downtown Pensacola-- with plenty of restaurants, shops and Blue Wahoo stadium. 10 minute drive to the white sand beaches of Pensacola Beach and Pensacola International airport. 15 minute drive to NAS. 15-20 minutes to Navy Federal Campus. East Hill is one of Pensacola's most desirable and popular neighborhoods because of the high number of parks, vibrant, active community and convenience to everything Pensacola has to offer. Don’t miss this opportunity, Be sure to check out the virtual tour and Call today!
$144,900
3911 Coons Ave Pensacola, FL 32505
- Type:
- Single Family
- Sq.Ft.:
- 1,312
- Status:
- NEW LISTING
- Beds:
- 4
- Lot size:
- 0.16 Acres
- Year built:
- 1959
- Baths:
- 2.00
- MLS#:
- 646450
- Subdivision:
- Bell Acres
ADDITIONAL INFORMATION
Nice updated four bedroom 2 bath home. Renovated within the last 5 years with all new flooring, new kitchen cabinets, new granite counter tops, new appliances, new windows. Located close to the new Baptist Hospital, and I-110. This would be a great starter home, or investment property. The last tenant was paying $1495.
$149,900
W Hernandez St Pensacola, FL 32501
- Type:
- Single Family
- Sq.Ft.:
- 1,091
- Status:
- NEW LISTING
- Beds:
- 3
- Lot size:
- 0.24 Acres
- Year built:
- 1942
- Baths:
- 1.00
- MLS#:
- 646448
- Subdivision:
- North Hill
ADDITIONAL INFORMATION
Charming brick home located in the heart of the North Hill Sbdv! Great location, just minutes to the vibrant Pensacola downtown, restaurants, and businesses, little over one mile to I-110. Original hard wood floors throughout, spacious living room leads to an open and bright dining room. Hardwood cabinets in the kitchen. Some updates throughout the years. The spacious utility room could be converted into second bath by adding an enclosure. Large and open back yard is partially shaded with majestic oaks, and has a lot of room for house addition, outdoor living expansion, a deck, or a garden. Side of the house has enough space for a carport addition. This could be your forever home, or a great investment!
- Type:
- Condo
- Sq.Ft.:
- 654
- Status:
- NEW LISTING
- Beds:
- 1
- Year built:
- 2000
- Baths:
- 1.00
- MLS#:
- 646440
- Subdivision:
- Purple Parrot
ADDITIONAL INFORMATION
Investment Opportunity or Ultimate Second Home Getaway! Discover your slice of paradise at Purple Parrot Village Resort! Seize the chance to own a piece of paradise in the highly sought-after Purple Parrot Village Resort in beautiful Perdido Key, Florida. Whether you're looking for a fantastic investment property or a tranquil second home, this resort has it all!! This turn-key ready, upper-floor one-bedroom, one-bath condo is pristine and fully furnished, right down to the flatware. Step into a cozy and charming space designed for comfort and style. Enjoy serene views from your private balcony, perfect for unwinding after a day at the beach or the pool. The resort offers a massive outdoor pool complete with a stunning waterfall, snack bar, and tiki bar featuring occasional live music. There's also an indoor heated pool and Jacuzzi, perfect for year-round relaxation. The clubhouse is equipped with restrooms, showers, and changing rooms for your convenience. Plus, you're just minutes from the magnificent sandy white beaches of the Gulf Coast and nearby shopping and dining options. You'll be saying "WOW!" the moment you step foot on this property. Don't miss out on this fantastic opportunity to own an incredible getaway or lucrative investment property. For more information and to schedule your private tour, call or email us now. Discover why Purple Parrot Village Resort is the perfect place for your next home!
- Type:
- Single Family
- Sq.Ft.:
- 1,901
- Status:
- NEW LISTING
- Beds:
- 3
- Year built:
- 2024
- Baths:
- 2.00
- MLS#:
- 646439
- Subdivision:
- Emerald Heights
ADDITIONAL INFORMATION
New Construction, to be built. All Brick three bedroom home. The 1901 floor plan will sure to impress you with it's very large open Living/ Kitchen/ Dining Area that is perfect size for entertaining and gatherings The great room is overlooked by the large kitchen and breakfast area featuring granite countertops, stainless steel appliances and Cotec vinyl plank flooring everywhere but bedrooms. Leaving the kitchen and through the living area awaits the master suite showcasing a large master bedroom with a large walk in closet that affords the owner a spacious place to unwind at the days end. The master bathroom features a garden tub with seperate shower and dual vanities. The other two guest rooms are all large spaces in their own right providing tons of options for storage and furniture layouts for the owner as well as one that could be converted into a study / office area if needed. The rear covered porch provides space for entertaining family and friends while keeping them shaded during those warm summer afternoons spent outside. In the All Electric Emerald Heights you will find our newest brick patio home floor plans with architectural shingles, hurricane storm panels, double pane low E windows, and sodded yards to 120' from front property line. Other standards are: quality bump and stagger upper cabinets with hidden hinges and crown molding, stainless Frigidaire appliances (stove, microwave, dishwasher), Moen faucets, Granite in Kitchen and baths, knockdown ceilings and orange peel textured walls, 5 14" baseboards, LED lighting in kitchen and over tubs & showers, 50 gallon water heater, and much more!** PICTURES ARE NOT A TRUE REPRESENTATION
- Type:
- Single Family
- Sq.Ft.:
- 1,966
- Status:
- NEW LISTING
- Beds:
- 4
- Lot size:
- 0.13 Acres
- Year built:
- 2012
- Baths:
- 3.00
- MLS#:
- 646435
- Subdivision:
- Logan Place
ADDITIONAL INFORMATION
Welcome home to your ideal retreat! This captivating two-story dwelling invites you into a realm of space and tranquility, featuring 4 bedrooms and 3 baths. Noteworthy upgrades include a pristine roof installed in April 2024, an upgraded HVAC system in September 2023, a new water heater in December 2023, and freshly painted interiors! Upon entry, discover a world of versatility on the first level, where a bedroom currently serves as a home office, perfectly suited for remote work or study. Adjacent lies the dining area, seamlessly flowing into the tranquil back patio and expansive yard, ideal for outdoor gatherings and relaxation. The well-appointed kitchen boasts ample cabinet space, a convenient walk-in pantry, and a breakfast bar, catering to culinary aficionados and casual dining experiences alike. Journeying to the second floor unveils three additional bedrooms, including a luxurious master suite adorned with elegant trey ceilings, a double vanity in the master bath, complemented by a separate shower and indulgent soaking tub. Don't overlook the generously sized walk-in closet, providing abundant storage and organization. Completing the upper level is another full bath, ensuring convenience and comfort for the entire household. Make your own backyard oasis, where a charming shed awaits, perfect for outdoor storage and leisure. This exceptional property eagerly awaits you to call it home, offering comfort, style, and boundless opportunities for creating cherished memories. Seize the chance to make this house your forever home!
- Type:
- Single Family
- Sq.Ft.:
- 1,667
- Status:
- NEW LISTING
- Beds:
- 4
- Year built:
- 2024
- Baths:
- 2.00
- MLS#:
- 646423
- Subdivision:
- Saddle Ridge
ADDITIONAL INFORMATION
New construction in Saddle Ridge, a Beulah community - features cottage style homes with modern amenities, close to Navy Federal, conveniently located to 9 Mile Road shopping and restaurants and just minutes from the interstate. The Ramsey floorplan offers 4 bedrooms and 2 baths with a HUGE walk-in closet in Owner's Suite and large Dining area at a very spacious 1,667 square feet. This particular homesite sits on a great lot with a spacious backyard. Features in the home include (but are not limited to) 2 car garage, beautiful open kitchen with upgraded quartz countertops, white shaker style cabinets, and stainless steel appliances. This spacious kitchen also features a pantry and large area for dining. Owner's Bath includes large walk-in shower and HUGE walk-in closet. Please note this home is under construction. Floorplan layout and elevation rendering in photos section are for reference only. Actual colors, finishes, options, and layout may vary. Information is deemed correct but buyer or buyer's agent to verify. Price subject to change without notice. BY APPT ONLY - Call today to schedule your tour and don't miss this chance to grab one of the first homes in this phase at Saddle Ridge! Don't forget to inquire about current incentives.
- Type:
- Single Family
- Sq.Ft.:
- 1,707
- Status:
- NEW LISTING
- Beds:
- 4
- Year built:
- 2024
- Baths:
- 2.00
- MLS#:
- 646419
- Subdivision:
- Saddle Ridge
ADDITIONAL INFORMATION
New construction in Saddle Ridge, a Beulah community - features cottage style homes with close proximity to NAS and Navy Federal. Also conveniently located to 9 Mile Road shopping and restaurants and just minutes from the interstate. The Oxford floorplan offers 4 bedrooms and 2 baths with a HUGE walk-in closet in Owner's Suite and large Dining area at a very spacious 1,707 square feet. This particular homesite sits on a great lot with a spacious backyard. Features in the home include (but are not limited to) 2 car garage, beautiful open kitchen with upgraded quartz countertops, white shaker style cabinets, and stainless steel appliances. This spacious kitchen also features a pantry and large area for dining. Owner's Bath includes large walk-in shower and HUGE walk-in closet. Please note this home is under construction. Floorplan layout and elevation rendering in photos section are for reference only. Actual colors, finishes, options, and layout may vary. Information is deemed correct but buyer or buyer's agent to verify. Price subject to change without notice. BY APPT ONLY - Call today to schedule your tour and don't miss this chance to grab one of the first homes in this phase at Saddle Ridge! Don't forget to inquire about current incentives.
- Type:
- Single Family
- Sq.Ft.:
- 1,474
- Status:
- NEW LISTING
- Beds:
- 3
- Year built:
- 2024
- Baths:
- 2.00
- MLS#:
- 646414
- Subdivision:
- Saddle Ridge
ADDITIONAL INFORMATION
New construction in Saddle Ridge, a Beulah community - features cottage style homes with close proximity to NAS and Navy Federal. Also conveniently located to 9 Mile Road shopping and restaurants and just minutes from the interstate. The Newlin floorplan offers 3 bedrooms and 2 baths with a large Family Room and Dining area at 1,474 square feet. This particular homesite sits on a great lot with a spacious backyard. Features in the home include (but are not limited to) 2 car garage, beautiful open kitchen with upgraded quartz countertops, white shaker style cabinets, and stainless steel appliances. Owner's Bath includes large walk-in shower and double vanity. Owner's Suite also includes an extra large walk-in closet. Please note this home is under construction. Floorplan layout and elevation rendering in photos section are for reference only. Actual colors, finishes, options, and layout may vary. Information is deemed correct but buyer or buyer's agent to verify. Price subject to change without notice. BY APPT ONLY - Call today to schedule your tour and don't miss this chance to grab one of the first homes in this phase at Saddle Ridge! Don't forget to inquire about current incentives.
$295,000
635 Childers St Pensacola, FL 32534
- Type:
- Single Family
- Sq.Ft.:
- 1,620
- Status:
- NEW LISTING
- Beds:
- 3
- Lot size:
- 0.48 Acres
- Year built:
- 1966
- Baths:
- 2.00
- MLS#:
- 646410
- Subdivision:
- Willowbrook
ADDITIONAL INFORMATION
Welcome to your oasis of comfort and style nestled in the vibrant neighborhood of Pensacola. The heart of the home is the spacious living area, bathed in natural light streaming through large windows. Whether you're hosting gatherings or enjoying quiet evenings, this versatile space offers comfort and flexibility for any occasion. The well-appointed kitchen is a delight, featuring sleek countertops, stainless steel appliances, and ample storage space. From casual meals to culinary adventures, this culinary haven inspires creativity and convenience. Outside, the expansive backyard beckons with its lush landscaping and serene ambiance, providing the setting for outdoor relaxation and recreation. From summer barbecues to quiet evenings under the stars, this private oasis is a retreat for all seasons. Schedule you're showing today and discover the blend of comfort, convenience, and luxury in Willowbrook.
- Type:
- Single Family
- Sq.Ft.:
- 3,045
- Status:
- NEW LISTING
- Beds:
- 5
- Lot size:
- 0.5 Acres
- Year built:
- 2019
- Baths:
- 3.00
- MLS#:
- 646401
- Subdivision:
- Vintage Creek
ADDITIONAL INFORMATION
Situated on a .5 acre corner lot inside a gated community, this 5-bedroom, 3-bathroom residence is designed for both elegance and functionality. Featuring two circular driveways and a lush lawn in both the front and back of the home, this property exudes outdoor living. The lawn is easily maintained by an extensive irrigation system with over 30 sprinkler heads, and both the driveways and landscaping have lighting to highlight the charm of the exterior. The covered front porch gives a welcoming touch before entry into the property, and the screened-in room at the back of the home offers quintessential Florida living without the hassle of unwanted insects. The heart of this home is the open living room and kitchen area that features dark hardwood flooring, tall trey ceilings, a gas fireplace, and multiple windows that provide a picturesque view of the backyard. The kitchen is a chef's delight with its island for casual seating, granite countertops, dark stylish cabinets, stainless steel appliances, and built-in oven and microwave. The built-in electric stove with a hood and brushed nickel finishes completes this modern culinary space. Adjacent to the kitchen is a designated dining area, seamlessly connected to the living room, making it a perfect spot for entertaining. Double doors from the dining area lead to the outdoor space, creating a versatile indoor/outdoor hosting environment. There are three separate wings for bedroom space. The wing at the front of the home just past the designated office, and the wing off of the kitchen, both boast two bedrooms and a full bathroom. The master suite wing, secluded at the back of the home, offers a private retreat and boasts trey ceilings plus a luxurious ensuite bathroom complete with a soaking tub, separate shower, walk-in closet and double vanities. The gated community has its own pool and is close to equestrian trails, a nature preserve, boat ramps, and more. Don’t miss out on your chance to own your slice of paradise!

Andrea Conner, License #BK3437731, Xome Inc., License #1043756, AndreaD.Conner@Xome.com, 844-400-9663, 750 State Hwy 121 Bypass, Suite 100, Lewisville, TX 75067

The data relating to real estate for sale on this website comes in part from a cooperative data exchange program of the MLS of the Navarre Area Board of Realtors. Real estate listings held by brokerage firms other than Xome Inc. are marked with the listings broker's name and detailed information about such listings includes the name of the listing brokers. Data provided is deemed reliable but not guaranteed. Copyright 2024 Navarre Area Board of Realtors MLS. All rights reserved.

Pensacola Real Estate
The median home value in Pensacola, FL is $295,000. This is higher than the county median home value of $145,600. The national median home value is $219,700. The average price of homes sold in Pensacola, FL is $295,000. Approximately 51.33% of Pensacola homes are owned, compared to 35.98% rented, while 12.7% are vacant. Pensacola real estate listings include condos, townhomes, and single family homes for sale. Commercial properties are also available. If you see a property you’re interested in, contact a Pensacola real estate agent to arrange a tour today!
Pensacola, Florida has a population of 52,689. Pensacola is more family-centric than the surrounding county with 21.98% of the households containing married families with children. The county average for households married with children is 21.09%.
The median household income in Pensacola, Florida is $46,569. The median household income for the surrounding county is $47,361 compared to the national median of $57,652. The median age of people living in Pensacola is 38 years.
Pensacola Weather
The average high temperature in July is 89.9 degrees, with an average low temperature in January of 42.2 degrees. The average rainfall is approximately 66.3 inches per year, with 0 inches of snow per year.
