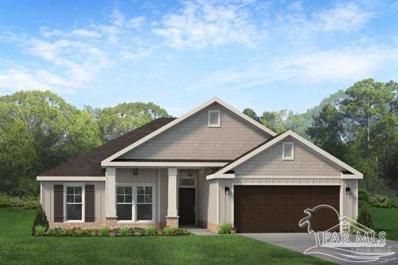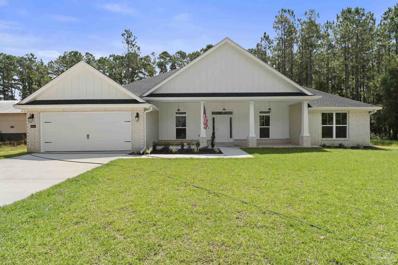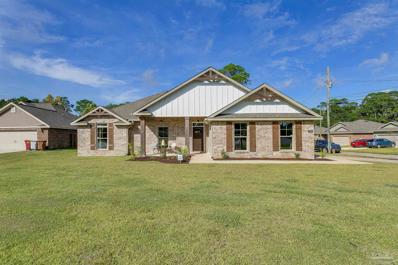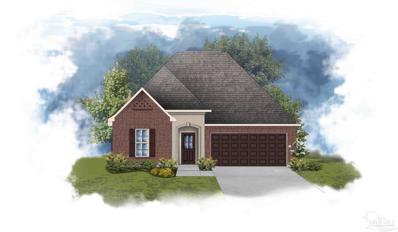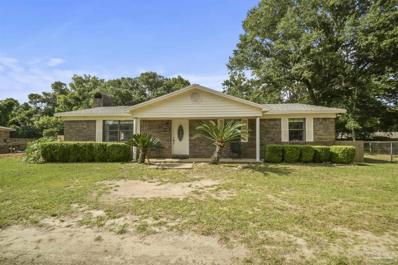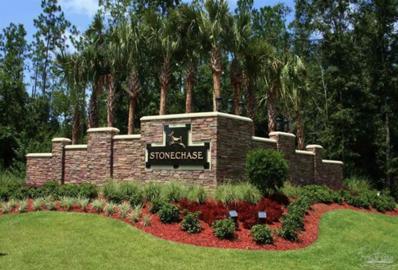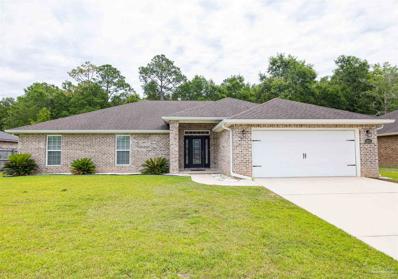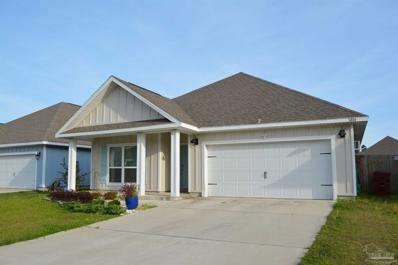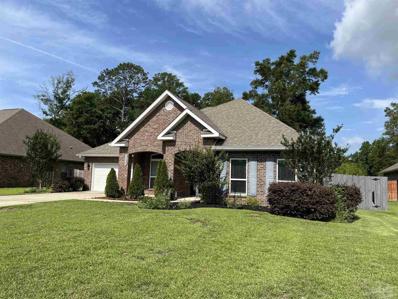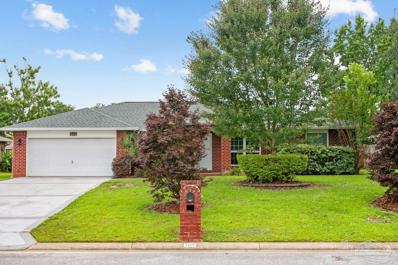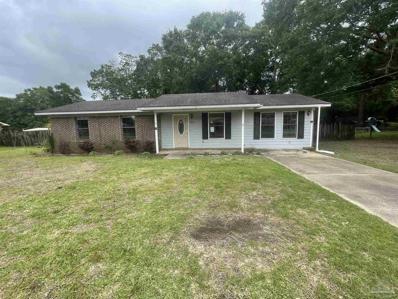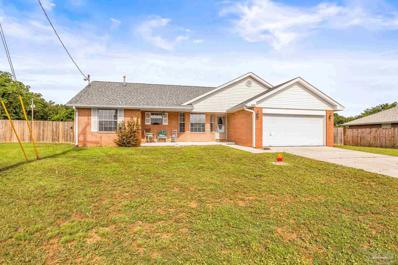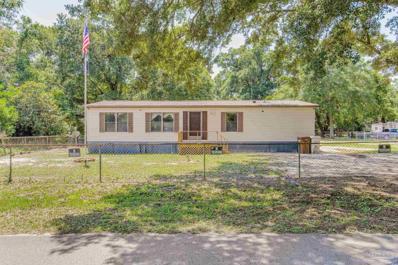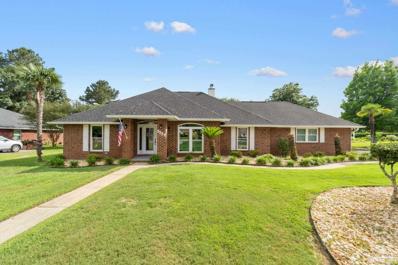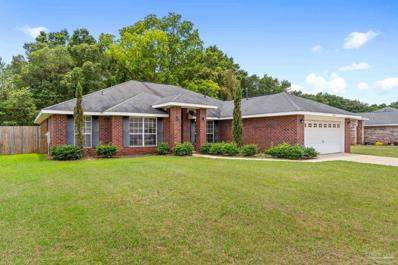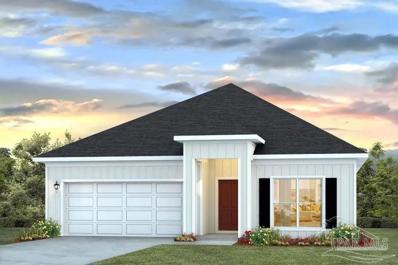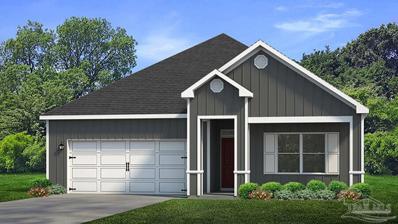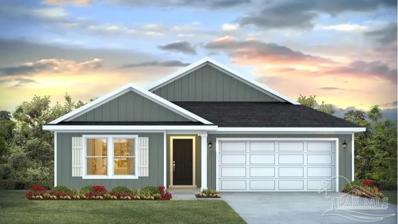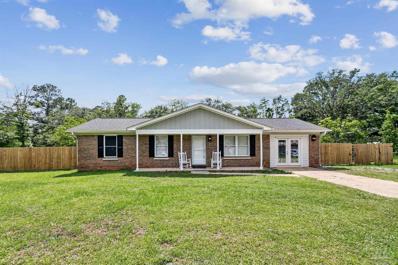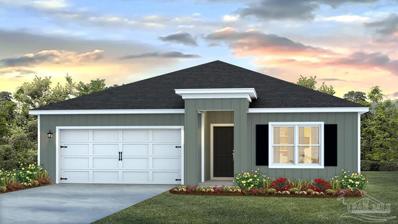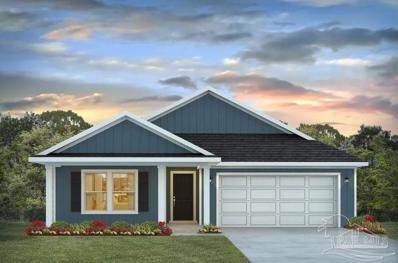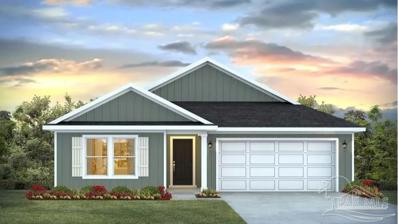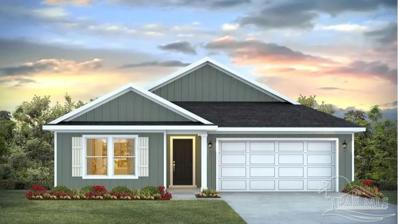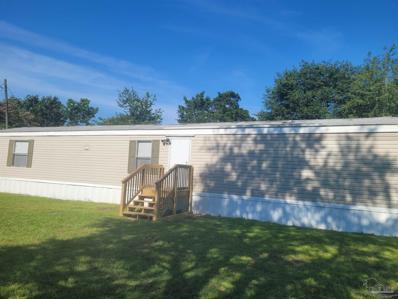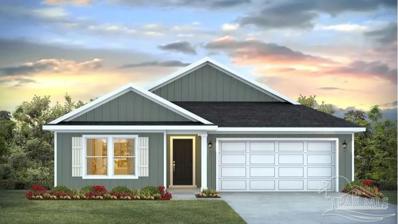Pace FL Homes for Sale
$466,963
2652 10 Mile Rd Pace, FL 32571
- Type:
- Single Family
- Sq.Ft.:
- 1,895
- Status:
- NEW LISTING
- Beds:
- 4
- Lot size:
- 1.6 Acres
- Year built:
- 2024
- Baths:
- 2.00
- MLS#:
- 646381
ADDITIONAL INFORMATION
Welcome to this beautiful 1895-square-foot home! Step inside our desirable McGhee floor plan and experience its inviting open design, perfect for creating lasting memories with family and friends. The kitchen is a true delight, featuring granite counters, a large island, and stunning cabinets with dovetail soft-close drawers and cabinet doors. The stainless steel GE range, microwave, and dishwasher add a touch of modern elegance. Relax and unwind in the spacious living room, where a tray ceiling adds a touch of sophistication. The master bedroom is truly impressive, with its boxed ceiling and a generous walk-in closet. Prepare to pamper yourself in the master bathroom, complete with a double vanity boasting granite countertops, lovely tile flooring, and a luxurious garden tub. Throughout the home, you'll discover luxury vinyl plank flooring in the common areas, beautiful tile in the bathrooms, and plush carpet in the bedrooms. And don't forget about the spacious car garage, providing ample room for your vehicles and storage needs. This remarkable home also offers three additional bedrooms, a guest bathroom, and a spacious laundry room for your convenience. Step outside and enjoy the fresh air on the covered patio or relax on the beautiful covered front porch, perfect for enjoying a morning coffee or evening breeze. We've included thoughtful additions to enhance your living experience, such as a programmable thermostat, a 50-gallon water heater, energy-efficient LED lighting throughout, Taexx Pest Control for peace of mind, a reliable security system, and hurricane fabric shield window protection for added safety. Please note that the photos provided are of an already completed home with the same floor plan, but colors and finishes may vary. Rest assured, your future home will be completed with attention to detail and quality craftsmanship. We estimate its completion by Nov 2023. We can't wait for you to make this exceptional home your own.
$498,140
7826 Marion Way Pace, FL 32571
- Type:
- Single Family
- Sq.Ft.:
- 2,650
- Status:
- NEW LISTING
- Beds:
- 4
- Lot size:
- 1.32 Acres
- Year built:
- 2024
- Baths:
- 3.00
- MLS#:
- 646383
ADDITIONAL INFORMATION
This beautiful Blaydin plan features a spectacular open living space which includes a formal dining room, spacious office with double French doors and large great room with that leads out to the back covered porch with vaulted ceiling. The kitchen includes a stainless appliance package including cook top, microwave and dishwasher, tile backsplash, granite counter tops, walk in pantry. This home includes an upgraded lighting package with all LED lighting. You will find Coretec vinyl plank throughout the common areas, tile in bathrooms & laundry and carpet in bedrooms. Step into the master bath to find double vanity with granite counter tops, custom tile shower with frameless door, rain head and niche, garden tub , private water closet and large walkin closet. This home also features fabric shield hurricane protection for all windows, Taexx pest control system, and insulated garage door.
$425,690
7850 Marion Way Pace, FL 32571
- Type:
- Single Family
- Sq.Ft.:
- 1,845
- Status:
- NEW LISTING
- Beds:
- 4
- Lot size:
- 1.32 Acres
- Year built:
- 2024
- Baths:
- 2.00
- MLS#:
- 646382
ADDITIONAL INFORMATION
Our beautiful Baylor plan is here!! Step into the front door and you will find a large foyer that leads into an open living space. In the living room you will find a tray ceiling with ceiling fan and LED lighting. Walk through the living room out onto the large back wrap-around covered porch where you can relax and unwind. The kitchen features granite countertops with undermount sink, 42" cabinets, island, walk-in pantry, an appliance package which includes stainless steel Range, Microwave and Dishwasher. Just beyond the kitchen you will find a breakfast/dining space with large picture windows. The master bedroom features a tray ceiling with ceiling fan and double window for added natural light. Step into the master bath to find double vanity with granite countertops, large walk-in closet that leads to laundry room for extra convenience, garden tub and separate fiberglass shower with glass door. The double car garage is fully finished with paint, insulated garage door, pull down attic access. This home also includes Programmable Thermostat, LED lighting throughout, Taexx Pest Control, security system, hurricane fabric shield window protection, and much more. Photos are of already complete home of same floor plan, color and finishes will vary.
- Type:
- Single Family
- Sq.Ft.:
- 1,848
- Status:
- NEW LISTING
- Beds:
- 3
- Lot size:
- 0.14 Acres
- Year built:
- 2024
- Baths:
- 2.00
- MLS#:
- 646370
- Subdivision:
- Southern Palms
ADDITIONAL INFORMATION
The TRILLIUM IV A in Southern Palms community offers a 3 bedroom, 2 full bathroom, open and split design. Upgrades for this home include luxury vinyl plank flooring throughout, blinds for the windows, quartz countertops, upgraded cabinets and kitchen backsplash, framed mirrors in all bathrooms, LED coach lights on each side of the garage, and more! Features: double vanity, garden tub, separate shower, and walk-in closet in the master suite, master closet open into laundry room for added convenience, kitchen island, walk-in pantry, ceiling fans in the living room and master bedroom, boot bench in mudroom, covered front porch and rear patio, undermount sinks, cabinet hardware throughout, recessed lighting, smoke and carbon monoxide detectors, automatic garage door with 2 remotes, landscaping, architectural 30-year shingles, and more! Energy Efficient Features: water heater, kitchen appliance package with electric range, vinyl low E MI windows, and more!
$265,000
4152 Charles Cir Pace, FL 32571
- Type:
- Single Family
- Sq.Ft.:
- 1,496
- Status:
- NEW LISTING
- Beds:
- 3
- Lot size:
- 0.77 Acres
- Year built:
- 1978
- Baths:
- 2.00
- MLS#:
- 646352
- Subdivision:
- Salana Heights
ADDITIONAL INFORMATION
Welcome to this updated 3 bed/2 bath home in the sought after Pace School District. The home has had recent updates to include paint, baseboards, crown molding, 2020 Roof and H2O heater, electric fireplace, septic pumped 2023 with many more updates. The home's open planned living, dining & kitchen area makes this home ideal for family gatherings or entertaining friends. Outside there is a 12'X25' Florida Room that seamlessly flows to a new deck and an oversized patio area that is perfect for entertaining outdoors. The house sits on a 0.31 acre lot and the sale includes the adjacent 0.44 acre lot with an acceptable offer.
$275,000
5856 Dunridge Dr Pace, FL 32571
- Type:
- Single Family
- Sq.Ft.:
- 1,632
- Status:
- NEW LISTING
- Beds:
- 3
- Lot size:
- 0.15 Acres
- Year built:
- 2016
- Baths:
- 2.00
- MLS#:
- 646379
- Subdivision:
- Stonechase
ADDITIONAL INFORMATION
3/2 home with enclosed yard, hurricane window protection and wood flooring in the foyer. Kitchen is equipped with Kenmore appliances and Granite counter tops. Master bedroom has trey ceiling with ceiling fan. Master bath has garden tub, separate shower stall & double vanity area.
$439,900
6041 Autumn Pines Cir Pace, FL 32571
- Type:
- Single Family
- Sq.Ft.:
- 2,274
- Status:
- NEW LISTING
- Beds:
- 4
- Lot size:
- 0.26 Acres
- Year built:
- 2015
- Baths:
- 2.00
- MLS#:
- 646356
- Subdivision:
- Autumn Pines
ADDITIONAL INFORMATION
Elevate your Florida lifestyle with this beautiful, 4 bedroom/2 bath, pool home! As you walk in, you will notice the open floor plan that boasts ample space for entertaining, and the dream kitchen is equipped with granite countertops and even has a raised bar! You will love the generous-sized master suite with a convenient vanity nook. The master bath includes a shower, garden tub, a double vanity, and a large wrap around closet. The 3 additional bedrooms are great sizes that are perfect for guest rooms or a home office. Double French doors lead out to the covered patio and screened-in pool area with an 18x36 professionally maintained, saltwater pool. A shed in the backyard allows for extra storage, which saves precious space in the 2-car garage. The fully fenced backyard backs up to green space offering privacy and tranquility. This home is move-in ready and includes gutters, an irrigation system, new carpets, a new stove, pool salt system with a warranty, and a transferrable termite bond. Schedule a showing today!
$340,000
5804 Danbury Blvd Pace, FL 32571
- Type:
- Single Family
- Sq.Ft.:
- 1,768
- Status:
- NEW LISTING
- Beds:
- 4
- Lot size:
- 0.15 Acres
- Year built:
- 2021
- Baths:
- 2.00
- MLS#:
- 646329
- Subdivision:
- Arbor Place
ADDITIONAL INFORMATION
Charming home in a quiet neighborhood, this 4 bed, 2 bath home offers you comfort, new build details, and convenience to local parks, shopping, and everyday essentials. With vaulted ceilings, open layout, and LVP throughout the main living areas, it's easy to envision this space as home. The neighborhood community includes a pool for your swimming pleasure as well as a beautifully landscaped postal area so you never have to worry about anyone driving into your mailbox. The yard is simple enough to maintain but large enough to install an inground pool if you desire. Don't miss the opportunity to make this house your home.
$495,900
4495 Oak Orchard Cir Pace, FL 32571
- Type:
- Single Family
- Sq.Ft.:
- 3,113
- Status:
- NEW LISTING
- Beds:
- 5
- Lot size:
- 0.28 Acres
- Year built:
- 2017
- Baths:
- 3.00
- MLS#:
- 646299
- Subdivision:
- Heritage Estates
ADDITIONAL INFORMATION
This floorplan is one of the builders most popular models boasting of many upgrades setting this home apart from the others. This is a beautiful home with 5 Bedroom, 3 Bath split & open floor plan quietly and conveniently located within minutes to some of Florida’s best schools, hospitals, shopping, libraries, bases, churches and whatever you may need. It features a beautiful covered front porch and rear patio. The Master suite features large walk-in closet, his and her double vanities on granite counter tops, linen closet for extra storage, garden tub and 5ft tile shower. The Kitchen has a large eat-on island with power and cabinets underneath, nice size pantry & Stainless Steel Frigidaire appliances (built-in range, glass surface mounted stove top, microwave and dishwasher). Other features include high ceilings; double trey in the great room and trey ceiling in the master, hardwood flooring through out except for carpeted bedrooms, 16x16 tile floors in bathrooms and laundry, tile shower in master bathroom, upgraded lighting throughout, granite countertops, beveled mirrors, floor plug, painted garage, recessed lights in kitchen, 8'X15' hot tub, family room and over master shower, brushed nickel plumbing fixtures and much more. It has a two-car garage and fully privacy fenced back yard and ready for your family.
$349,900
3931 Andershot St Pace, FL 32571
- Type:
- Single Family
- Sq.Ft.:
- 1,904
- Status:
- NEW LISTING
- Beds:
- 4
- Lot size:
- 0.22 Acres
- Year built:
- 2003
- Baths:
- 2.00
- MLS#:
- 646261
- Subdivision:
- North Harbor
ADDITIONAL INFORMATION
OPEN HOUSE SATURDAY JUNE 1ST 1-3 PM. Fabulous Pool Home in Pace! This 4 bedroom 2 bath home is situated off Berryhill Rd so an easy commute to NAS Whiting and Pensacola. Home is move in ready. Cathedral ceiling in great room and kitchen along with plant ledges and a cozy fireplace for cool mornings. Kitchen has tile flooring, solid surface countertops, wine refrigerator, loads of cabinets and counterspace, eat in breakfast area along with a formal dining room. Split plan features an oversized master bedroom with wood look flooring, plantation shutters, trey ceiling and access to screened porch. Master bathroom has double vanity, granite countertop, large tub/shower combination, deep linen closet and huge master closet with modified shelving. The other three bedrooms on the opposite of the house are good size with wood look floors, ceiling fans and ample closet space. Hall full bath has a linen closet, updated vanity with marble top and tile floors. Off the great room and master bedroom is a large screened in porch to enjoy the cool Florida evenings. Outside you will find a large inground saltwater swimming pool, pergola with jasmine and a storage building for all your lawn and pool equipment.
$180,000
4945 Andrea Ln Pace, FL 32571
- Type:
- Single Family
- Sq.Ft.:
- 1,404
- Status:
- NEW LISTING
- Beds:
- 3
- Lot size:
- 0.37 Acres
- Year built:
- 1984
- Baths:
- 2.00
- MLS#:
- 646242
- Subdivision:
- Highland Woods
ADDITIONAL INFORMATION
Ranch home in super convenient location in between Pace and Milton. Large backyard is fully privacy fenced with beautiful trees and a very nice covered patio to fully enjoy the yard under shade. Terrific interior layout features a formal living room, eat-in kitchen w/dining area that overlooks the backyard, utility room, 3 spacious bedrooms including a master suite w/full bathroom, and a bonus room that has endless possibilities. Enjoy quick and easy access to tons of amenities. EQUAL HOUSING OPPORTUNITY.
$274,900
4245 Frasier Ln Pace, FL 32571
- Type:
- Single Family
- Sq.Ft.:
- 1,565
- Status:
- NEW LISTING
- Beds:
- 3
- Lot size:
- 0.3 Acres
- Year built:
- 2001
- Baths:
- 2.00
- MLS#:
- 646213
- Subdivision:
- Spencer Oaks Landing
ADDITIONAL INFORMATION
~~NEW HVAC AND RECENTLY INSTALLED ROOF~~ This charming property features 3 bedrooms and 2 bathrooms, perfectly situated on a generous 0.30-acre lot and located in the Spencer Oaks subdivision in the heart of Pace. The kitchen is equipped with newer appliances and has its own separate dining area. The living room includes a fireplace and has ample space for relaxing evenings with family and friends. The master bedroom and bath are also spacious with a double vanity and a large walk-in closet. Equally impressive is the backyard, which features a large, open lawn area ideal for children’s play, hosting gatherings, or simply enjoying the fresh air while sitting under the pergola. There is also a nice size yard building for all your storage needs as well as gutters along the house. ~~ SELLER TO CONTRIBUTE $5,000 FLOORING CREDIT ~~
$175,000
4413 Jernigan Rd Pace, FL 32571
- Type:
- Other
- Sq.Ft.:
- 1,581
- Status:
- NEW LISTING
- Beds:
- 3
- Lot size:
- 0.4 Acres
- Year built:
- 1987
- Baths:
- 2.00
- MLS#:
- 646203
ADDITIONAL INFORMATION
Welcome to your new home! This spacious 3-bedroom, 2-bathroom mobile home boasts 1,581 square feet of comfortable living space, offering a blend of modern convenience and rustic charm. Situated on a generous .4-acre lot, the property features an inviting living room perfect for family gatherings, and a den with ample space for relaxing evenings. The well-appointed kitchen comes with a gas stove, making meal preparation a delight. Three spacious bedrooms provide ample room for rest and relaxation, while the two bathrooms are conveniently located and designed for comfort. Outdoor amenities include a covered patio ideal for dining and entertaining, a detached double garage offering plenty of storage and workspace, and additional features such as a shed and chicken coop. Security and durability are ensured with storm shutters to protect your home during inclement weather, and a 10-year-old roof providing peace of mind for years to come. Don't miss out on this charming property that offers both modern amenities and country living. Schedule a viewing today and make this delightful home your own!
$419,900
3227 Cobblestone Dr Pace, FL 32571
- Type:
- Single Family
- Sq.Ft.:
- 2,269
- Status:
- NEW LISTING
- Beds:
- 3
- Lot size:
- 0.48 Acres
- Year built:
- 1992
- Baths:
- 2.00
- MLS#:
- 646171
- Subdivision:
- Stonebrook Village
ADDITIONAL INFORMATION
A well-maintained brick home nestled in the Western Florida Panhandle, Stonebrook Village stands as a picturesque gated community in Pace, Florida. Conveniently situated just a short drive from the historic charm of Pensacola, this home also boasts easy access to the stunning sugar sand beaches and emerald waters of Pensacola Beach. Mostly remodeled in 2020 with many updates, all you will need to do is move in. A clean and open living area awaits you with built in shelving and plenty of space to stretch out. Relax in your Florida room that overlooks the backyard while you read a book or walk outside onto your covered patio overlooking your lush backyard and Azalea bushes. New roof 2020, new windows throughout home 2020, and a newer hot water heater. The large kitchen is flooded with natural light and plenty of space to cook your favorite dish. Granite countertops, many cabinets for storage, newer appliances, and a pantry are just a few of the kitchen's details that will have you smiling. Don't miss the breakfast nook and the cook's island also! This home has a side-entry two car garage with attic storage space for your extra items. 6-inch gutters surround the home for proper drainage. Luxury vinyl wood look flooring and tile grace the floors of this pristine home. Gutters and a well-fed sprinkler irrigation system are some exterior bonus items. Enhancing your quality of life, this home has many community amenities. Tennis and pickleball courts as well as a refreshing pool, provide ample opportunities for leisure and recreation. The golf course and golf club house are in walking distance of this home. Golf carts are even allowed in the neighborhood! This gated community has a 24 hour security guard at the entrance to the neighborhood seven days a week. Every day is an invitation to savor the beauty and serenity of living here. Make sure to schedule your tour of this welcoming home today!
- Type:
- Single Family
- Sq.Ft.:
- 2,583
- Status:
- NEW LISTING
- Beds:
- 4
- Lot size:
- 0.25 Acres
- Year built:
- 2006
- Baths:
- 2.00
- MLS#:
- 646163
- Subdivision:
- Thousand Oaks
ADDITIONAL INFORMATION
Well Maintained all-brick home provides ample space with its 4 bedrooms, 2 bathrooms, and additional formal living room/office and dining room. Ideal for entertaining, the expansive family room flows seamlessly into the breakfast nook and kitchen. The spacious kitchen features abundant cabinets for storage, a pantry, and plenty of countertop space. The master bedroom is generously sized to accommodate large furniture. The master bath includes dual vanities, a garden tub, a separate shower, and two walk-in closets. For basketball or sports enthusiasts, enjoy a game on your private backyard court, which can also be transformed into versatile patio space for outdoor living. This home is located in the desirable Thousand Oaks subdivision, the home benefits from underground utilities, sewer, and wide roads. The area has so much to offer, including the Blackwater Heritage State Trail. This 8.1-mile paved trail provides an enjoyable trip through a quaint North Florida town and into the countryside, where wooden bridges cross several creeks and native wildflowers dot the landscape. The Milton Riverwalk, located in the historic district of downtown Milton, features a scenic boardwalk extending along the Blackwater River. Enjoy a short walk to Benny Russell Park and a quick drive to Pensacola, with 15 minutes to Whiting Field and 10 minutes to downtown Milton and Historic Bagdad.
$372,900
3321 Grouse Rd Pace, FL 32571
- Type:
- Single Family
- Sq.Ft.:
- 1,774
- Status:
- NEW LISTING
- Beds:
- 4
- Lot size:
- 0.12 Acres
- Year built:
- 2024
- Baths:
- 2.00
- MLS#:
- 646118
- Subdivision:
- Lakes Of Woodbine
ADDITIONAL INFORMATION
Welcome to Lakes of Woodbine! Situated in the heart of Pace, this community offers a range of resort-style amenities, including a sparkling pool, clubhouse, picturesque sidewalks, and a well-equipped gym. The Rhett floorplan is a stunning 4 bed, 2 bath home with a 2-car garage and an open layout. The kitchen boasts a spacious island that overlooks the dining and living room area, creating a perfect space for entertaining. Inside, you'll find elegant trey ceilings, beautiful quartz countertops in the kitchen and bathrooms, and luxury vinyl flooring throughout the home, complemented by Friese carpet in the bedrooms. This home also comes equipped with a Smart Home Technology package. Imagine yourself living in this delightful new neighborhood in Santa Rosa County, where all your daily needs are just minutes away.
$372,900
3335 Grouse Rd Pace, FL 32571
- Type:
- Single Family
- Sq.Ft.:
- 1,774
- Status:
- NEW LISTING
- Beds:
- 4
- Lot size:
- 0.12 Acres
- Year built:
- 2024
- Baths:
- 2.00
- MLS#:
- 646117
- Subdivision:
- Lakes Of Woodbine
ADDITIONAL INFORMATION
Welcome to Lakes of Woodbine! Situated in the heart of Pace, this community offers a range of resort-style amenities, including a sparkling pool, clubhouse, picturesque sidewalks, and a well-equipped gym. The Rhett floorplan is a stunning 4 bed, 2 bath home with a 2-car garage and an open layout. The kitchen boasts a spacious island that overlooks the dining and living room area, creating a perfect space for entertaining. Inside, you'll find elegant trey ceilings, beautiful quartz countertops in the kitchen and bathrooms, and luxury vinyl flooring throughout the home, complemented by Friese carpet in the bedrooms. This home also comes equipped with a Smart Home Technology package. Imagine yourself living in this delightful new neighborhood in Santa Rosa County, where all your daily needs are just minutes away.
$357,900
4410 White Birch Ct Pace, FL 32571
- Type:
- Single Family
- Sq.Ft.:
- 2,012
- Status:
- NEW LISTING
- Beds:
- 5
- Lot size:
- 0.13 Acres
- Year built:
- 2024
- Baths:
- 3.00
- MLS#:
- 646078
- Subdivision:
- Woodlands
ADDITIONAL INFORMATION
This wonderful brand-new build in the Woodlands showcases the highly desirable Lakeside floor plan which offers an open concept, 5 beds, 3 baths, a covered back patio, and a 2-car garage. The kitchen features all stainless appliances, a smooth top range, beautiful countertops, a quiet dishwasher, built-in microwave, and a spacious dining area. Enjoy beautiful flooring throughout and plush carpet in the bedrooms. The Smart Home Connect System and hurricane window and door protection are included. This home offers attractive curb appeal is located in a fast-growing area in Pace!
$235,000
N Island Dr Pace, FL 32571
Open House:
Saturday, 6/1 12:00-3:00PM
- Type:
- Single Family
- Sq.Ft.:
- 1,431
- Status:
- NEW LISTING
- Beds:
- 3
- Lot size:
- 0.33 Acres
- Year built:
- 1980
- Baths:
- 2.00
- MLS#:
- 646090
- Subdivision:
- Wellington Forest
ADDITIONAL INFORMATION
This 3/2 with NEW EXTERIOR paint of clean gray, white and black, and gorgeous kitchen with wood cabinets, black counter tops and NEW bronze chandelier with moveable island..that backs up to a Large living area with Master and (2) additional bedrooms on left side of home. To the right of the dining room is the garage that has been converted into an additional space with glass doors, washer/dryer and additional closet. This bonus space could be an additional bedroom/office with the addition of a wall for privacy. The back yard is fenced and large with the space to add a deck or pool.
$338,900
4927 Red Cedar Rd Pace, FL 32571
- Type:
- Single Family
- Sq.Ft.:
- 1,787
- Status:
- NEW LISTING
- Beds:
- 4
- Lot size:
- 0.13 Acres
- Year built:
- 2024
- Baths:
- 2.00
- MLS#:
- 646082
- Subdivision:
- Woodlands
ADDITIONAL INFORMATION
Welcome to the Woodlands! Have you dreamed about outdoor living for years? Your dream can be reality with Navarre and Pensacola Beach close by. The Cali plan is a 4 bed, 2 bath home that will exceed all your expectations. Step onto the covered patio and envision yourself enjoying the fresh air and tranquility of your surroundings. Inside, the open kitchen boasts sleek stainless-steel appliances, a spacious island/bar for additional seating, and ample counter space for all your culinary adventures. Bedroom 1 offers a generous layout and is accompanied by a luxurious adjoining bath featuring a double vanity, a large shower, and a walk-in closet that will fulfill all your storage needs. As a bonus, this home comes equipped with a Smart Home Technology package, ensuring convenience and modernity at your fingertips. The Woodlands community is perfectly situated, providing easy access to all your daily necessities. See for yourself what this community has to offer!
$357,900
4378 White Birch Ct Pace, FL 32571
- Type:
- Single Family
- Sq.Ft.:
- 2,012
- Status:
- NEW LISTING
- Beds:
- 5
- Lot size:
- 0.13 Acres
- Year built:
- 2024
- Baths:
- 3.00
- MLS#:
- 646081
- Subdivision:
- Woodlands
ADDITIONAL INFORMATION
Welcome to Woodlands! The stunning Lakeside floor plan boasts 5 bedrooms and 3 bathrooms with a 2-car garage. As you enter this home, you will find guest bedrooms 4 and 5 are towards the front and are separated by a guest bath. Towards the back of the home, you'll find an open concept kitchen, living and dining room area. The kitchen features an island, beautiful countertops, a large pantry, and all stainless-steel appliances. Just off the dining room area is a hallway that leads to guest bedrooms 2 and 3 and a second guest bath. Bedroom 1 is located just off the living area as a private retreat with a luxurious bathroom and spacious walk-in closet. This home comes equipped with a Smart Home Technology package. Woodland's proximity to I-10 will give you quick access to Pace's neighboring cities, Pensacola and Crestview. Centrally located near shopping, dining, NAS Whiting Field, the UWF campus, and Emerald Coast Beaches.
$357,900
4422 White Birch Ct Pace, FL 32571
- Type:
- Single Family
- Sq.Ft.:
- 2,012
- Status:
- NEW LISTING
- Beds:
- 5
- Lot size:
- 0.13 Acres
- Year built:
- 2024
- Baths:
- 3.00
- MLS#:
- 646074
- Subdivision:
- Woodlands
ADDITIONAL INFORMATION
Welcome to Woodlands! The stunning Lakeside floor plan boasts 5 bedrooms and 3 bathrooms with a 2-car garage. As you enter this home, you will find guest bedrooms 4 and 5 are towards the front and are separated by a guest bath. Towards the back of the home, you'll find an open concept kitchen, living and dining room area. The kitchen features an island, beautiful countertops, a large pantry, and all stainless-steel appliances. Just off the dining room area is a hallway that leads to guest bedrooms 2 and 3 and a second guest bath. Bedroom 1 is located just off the living area as a private retreat with a luxurious bathroom and spacious walk-in closet. This home comes equipped with a Smart Home Technology package. Centrally located near shopping, dining, NAS Whiting Field, the UWF campus, and Emerald Coast Beaches.
$357,900
4364 White Birch Ct Pace, FL 32571
- Type:
- Single Family
- Sq.Ft.:
- 2,012
- Status:
- NEW LISTING
- Beds:
- 5
- Lot size:
- 0.13 Acres
- Year built:
- 2024
- Baths:
- 3.00
- MLS#:
- 646073
- Subdivision:
- Woodlands
ADDITIONAL INFORMATION
Welcome to Woodlands! The stunning Lakeside floor plan boasts 5 bedrooms and 3 bathrooms with a 2-car garage. As you enter this home, you will find guest bedrooms 4 and 5 are towards the front and are separated by a guest bath. Towards the back of the home, you'll find an open concept kitchen, living and dining room area. The kitchen features an island, beautiful countertops, a large pantry, and all stainless-steel appliances. Just off the dining room area is a hallway that leads to guest bedrooms 2 and 3 and a second guest bath. Bedroom 1 is located just off the living area as a private retreat with a luxurious bathroom and spacious walk-in closet. This home comes equipped with a Smart Home Technology package. Centrally located near shopping, dining, NAS Whiting Field, the UWF campus, and Emerald Coast Beaches.
$129,000
5671 Windrun Pl Pace, FL 32571
- Type:
- Other
- Sq.Ft.:
- 924
- Status:
- NEW LISTING
- Beds:
- 3
- Lot size:
- 0.4 Acres
- Year built:
- 1998
- Baths:
- 2.00
- MLS#:
- 646054
- Subdivision:
- Windrun
ADDITIONAL INFORMATION
LOCATION IS PERFECT!! 3/2 on large .40 Acre in Pace. Stainless appliances, stove refrigerator, dishwasher and microwave. Inside washer dryer hookup and split bedroom plan. This would be a good starter home or investment for rental income. Master bath features a soaking tub and separate shower. Master bedroom has a large closet.
$357,900
4348 White Birch Ct Pace, FL 32571
- Type:
- Single Family
- Sq.Ft.:
- 2,012
- Status:
- NEW LISTING
- Beds:
- 5
- Lot size:
- 0.13 Acres
- Year built:
- 2024
- Baths:
- 3.00
- MLS#:
- 646036
- Subdivision:
- Woodlands
ADDITIONAL INFORMATION
Welcome to Woodlands! The stunning Lakeside floor plan boasts 5 bedrooms and 3 bathrooms with a 2-car garage. As you enter this home, you will find guest bedrooms 4 and 5 are towards the front and are separated by a guest bath. Towards the back of the home, you'll find an open concept kitchen, living and dining room area. The kitchen features an island, beautiful countertops, a large pantry, and all stainless-steel appliances. Just off the dining room area is a hallway that leads to guest bedrooms 2 and 3 and a second guest bath. Bedroom 1 is located just off the living area as a private retreat with a luxurious bathroom and spacious walk-in closet. This home comes equipped with a Smart Home Technology package. Woodland's proximity to I-10 will give you quick access to Pace's neighboring cities, Pensacola and Crestview. Centrally located near shopping, dining, NAS Whiting Field, the UWF campus, and Emerald Coast Beaches.

Pace Real Estate
The median home value in Pace, FL is $318,710. This is higher than the county median home value of $205,000. The national median home value is $219,700. The average price of homes sold in Pace, FL is $318,710. Approximately 68.8% of Pace homes are owned, compared to 21.88% rented, while 9.33% are vacant. Pace real estate listings include condos, townhomes, and single family homes for sale. Commercial properties are also available. If you see a property you’re interested in, contact a Pace real estate agent to arrange a tour today!
Pace, Florida has a population of 22,232. Pace is more family-centric than the surrounding county with 37.76% of the households containing married families with children. The county average for households married with children is 32.81%.
The median household income in Pace, Florida is $64,966. The median household income for the surrounding county is $62,731 compared to the national median of $57,652. The median age of people living in Pace is 37.4 years.
Pace Weather
The average high temperature in July is 90.6 degrees, with an average low temperature in January of 36 degrees. The average rainfall is approximately 66.6 inches per year, with 0.1 inches of snow per year.
