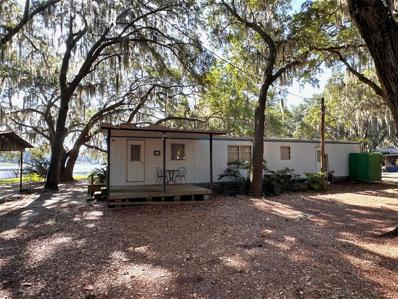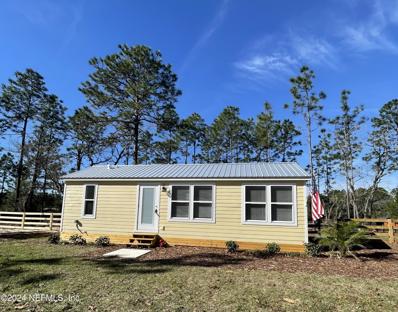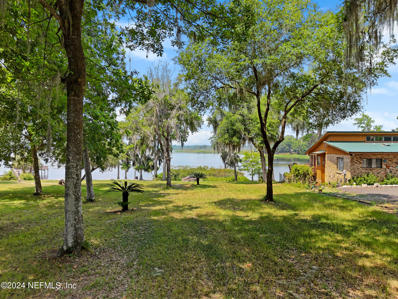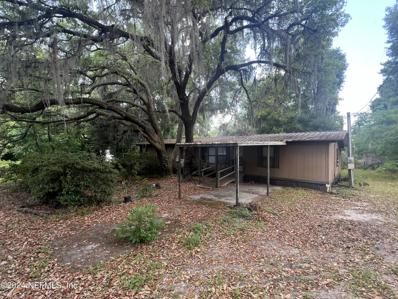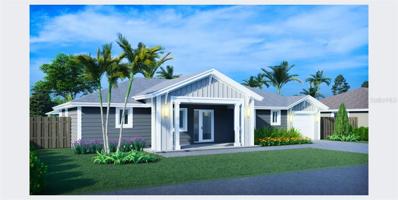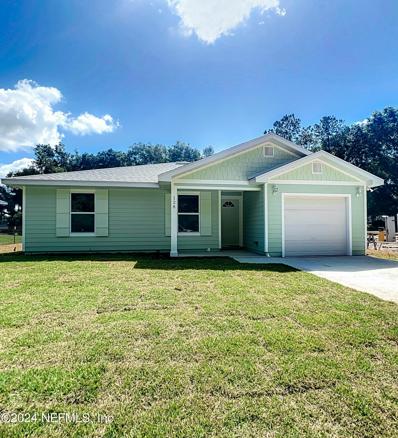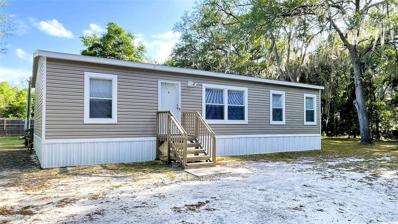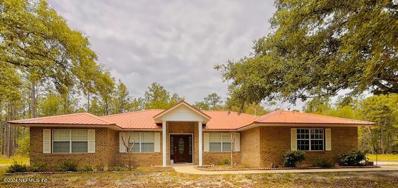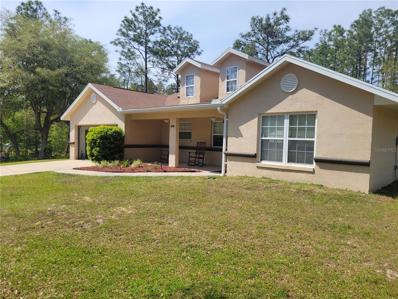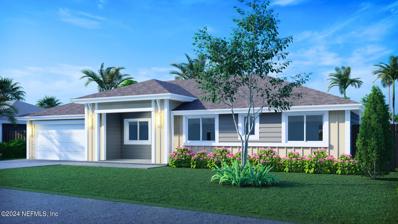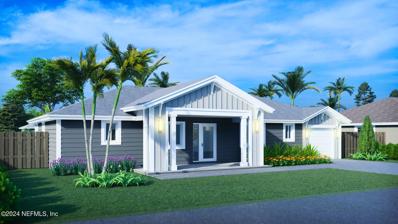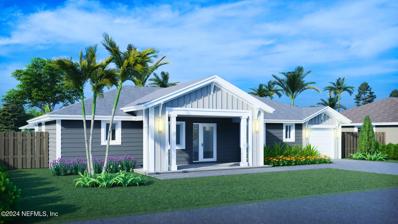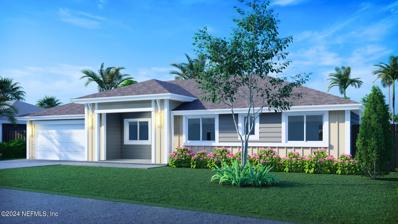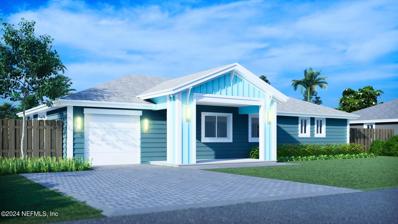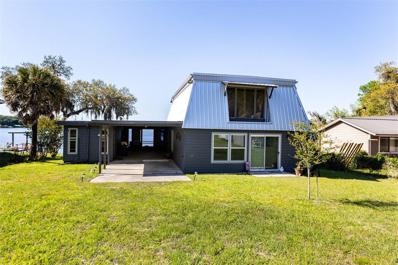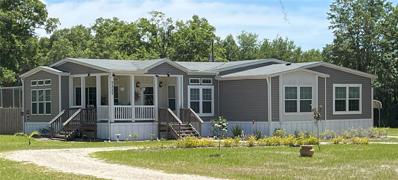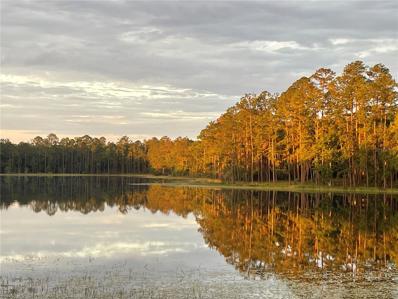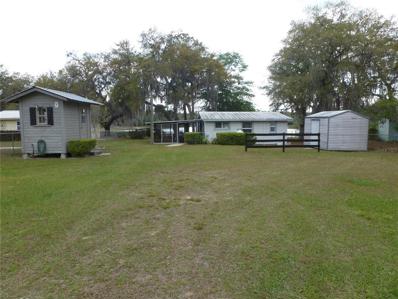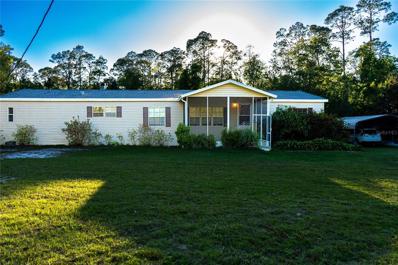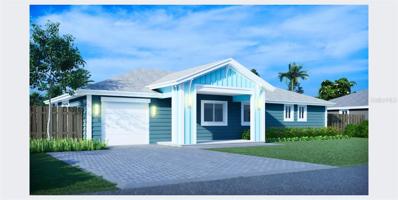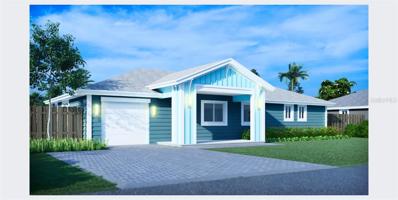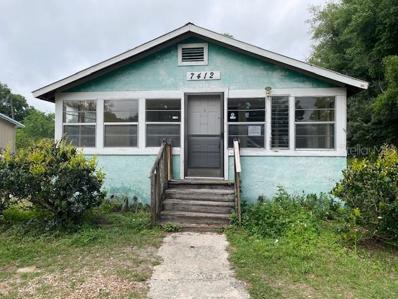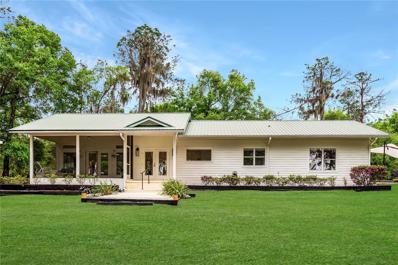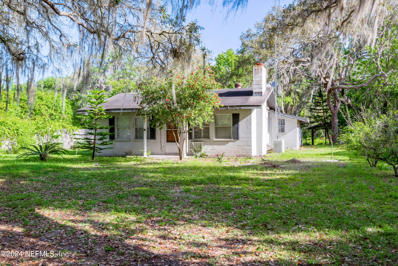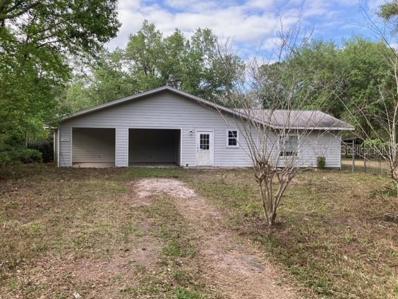Hawthorne FL Homes for Sale
- Type:
- Other
- Sq.Ft.:
- 672
- Status:
- NEW LISTING
- Beds:
- 2
- Lot size:
- 0.43 Acres
- Year built:
- 1973
- Baths:
- 1.00
- MLS#:
- GC522083
- Subdivision:
- Not In Subdivision
ADDITIONAL INFORMATION
Check out this affordable North Florida LAKEFRONT property -a mobile home and almost half an acre lot on Cowpen Lake located just east of Hawthorne! Its an easy 30 minute drive on State Road 20 west to Gainesville or 30 minutes east to Palatka or 40 minutes south on Hwy 301 to Ocala from this lake getaway! The lake view from the screened in back porch is perfect to enjoy a cup of coffee and a beautiful east facing sunrise in the morning and the mature Oak tree cover gives shade to cool you from the noon day sun. The clean and cared for 2 bedroom/ 1 bathroom mobile home gives you a place to immediately begin using for a great little Florida lake getaway! A storage shed is also included which houses a washer & dryer, along with a carport. It is a great weekend getaway, or you may choose to develop it into more and make it your full-time residence. Call today to get more information on how to make this your North Florida lake place!
- Type:
- Single Family
- Sq.Ft.:
- n/a
- Status:
- Active
- Beds:
- 2
- Lot size:
- 0.41 Acres
- Year built:
- 2023
- Baths:
- 1.00
- MLS#:
- 2024603
- Subdivision:
- Metes & Bounds
ADDITIONAL INFORMATION
Welcome to your mini farmhouse homestead! This well-constructed home with an open concept floor plan has numerous upgrades, including spray foam insulation to keep your comfort levels up and your electric costs down. Yard has been partially sodded and the chicken coop is included to help get your homesteading plans off to a great start! Easy access to Gainesville, Ocala, and Palatka for all of your shopping, dining, and major medical facility needs. Must see this wonderful property!
- Type:
- Other
- Sq.Ft.:
- n/a
- Status:
- Active
- Beds:
- 3
- Lot size:
- 2.21 Acres
- Year built:
- 2014
- Baths:
- 2.00
- MLS#:
- 2023723
- Subdivision:
- Metes & Bounds
ADDITIONAL INFORMATION
Little Orange Lake! A charming 2014 doublewide mobile home on 1.21 acres, paired with a scenic one-acre waterfront lot across the street. Sold together, this package is move-in ready, offering the perfect blend of modern comfort and serene lakeside living. Don't miss this rare opportunity! Schedule your showing today.
- Type:
- Other
- Sq.Ft.:
- n/a
- Status:
- Active
- Beds:
- 3
- Lot size:
- 0.32 Acres
- Year built:
- 1990
- Baths:
- 2.00
- MLS#:
- 2023502
- Subdivision:
- Metes & Bounds
ADDITIONAL INFORMATION
Fixer upper!! This property is fully fenced in with a carport, large backyard, and directly on the paved road. With 3-bedrooms, 2-bathrooms, and 2 living rooms this property can be renovated to a beautiful spacious home. Cash only. No owner financing.
- Type:
- Single Family
- Sq.Ft.:
- 1,409
- Status:
- Active
- Beds:
- 3
- Lot size:
- 0.2 Acres
- Year built:
- 2024
- Baths:
- 2.00
- MLS#:
- GC521637
- Subdivision:
- West Lake Terrace Sub
ADDITIONAL INFORMATION
Pre-Construction. To be built. Welcome to your future dream home in the new West Lake community! This stunning Palmetto model, to be built, offers the perfect blend of modern design and functionality. Architectural plans set to be approved by mid-June, this is your opportunity to customize your ideal living space. Key Features: Open-concept layout, the Palmetto model has a spacious 3BR/2BA floor plan, designed for contemporary living. The luxurious kitchen has quartz countertops, stainless steel appliance package and Shaker style wood cabinets. The kitchen seamlessly connects to the living and dining areas, with a glass door leading to the patio and backyard. Private owner’s suite featuring dual vanities, a tile shower with glass doors and a generously sized walk-in closet. Comfortable secondary bedrooms designed with high ceilings and ample closet space, perfect for family or guests. The second bathroom offers a tile bath or optional walk-in shower. Exterior features; a metal roof, stacked stone accents, full yard landscaping with an irrigation system. Additional amenities, benefit from separate laundry facilities, a tankless water heater, upgraded lighting and energy-efficient specifications, ensuring comfort and sustainability. Convenient location situated just 25 miles away from downtown Gainesville, Gainesville Regional Airport, and Palatka. St. Augustine is a comfortable 50-mile drive. For immediate needs, Hawthorne and Interlachen are both 10 minutes away, providing easy access to essentials. Don't miss this opportunity to secure your future in the West Lake community. Contact us today to learn more about customization options and make this dream home yours!
$255,000
128 John Street Hawthorne, FL 32640
- Type:
- Single Family
- Sq.Ft.:
- n/a
- Status:
- Active
- Beds:
- 3
- Lot size:
- 0.33 Acres
- Year built:
- 2024
- Baths:
- 2.00
- MLS#:
- 2023017
- Subdivision:
- Four Lakes Community
ADDITIONAL INFORMATION
Beautifully appointed New Construction Semi-Custom Home, The Willow Floor Plan features three bedrooms, and two full bathrooms in the Four Lakes Community, and nestled on approximately a 1/3 of an acre. Upon entry you're greeted with an open main living area, Gourmet Kitchen with custom Quartz Countertops, Stainless Steel Appliances, spacious Cabinets, and Pantry. The primary bedroom features an ensuite bathroom with porcelain-tiled walk-in shower, Quartz vanity tops, and walk-in closet. This home features Luxury Vinyl Plank flooring throughout, and an opportunity to own a beautiful brand-new semi-custom home with No HOA or Deed Restrictions. Schedule showing today!
- Type:
- Other
- Sq.Ft.:
- 1,170
- Status:
- Active
- Beds:
- 3
- Lot size:
- 5.4 Acres
- Year built:
- 2012
- Baths:
- 2.00
- MLS#:
- GC521582
- Subdivision:
- Not In A Subdivision
ADDITIONAL INFORMATION
Tired of living the city life but still need to be close to it all? You will love this move-in ready, 3 bedroom, 2 bath home located on 5.4 acres of quiet nature. This open layout home has lots of great features to offer. Kitchen features a walk around bar with under counter cabinets for extra storage and a built in entertainment center for the living room. All kitchen appliances are like new condition. The spacious master suite has large walk-in closet, and master bath features double vanity sinks, a large mirror with beautiful lighting and a large soaker tub/shower combo to relax in after a long hard day. Laundry room has brand new washer and dryer that stay with the home. Outside features a fenced back yard for the fur babies to play and 2 sheds for extra storage. There is a lot to offer in this home. Clean air, peace and quiet are the norm here, so leave the stress behind and come enjoy the serenity of nature. Hawthorne is an easy commute to Gainesville, Ocala, & Palatka. Showings are by appointment only. Call today for your private showing!
- Type:
- Single Family
- Sq.Ft.:
- 2,746
- Status:
- Active
- Beds:
- 3
- Lot size:
- 5.01 Acres
- Year built:
- 1995
- Baths:
- 2.00
- MLS#:
- 2022592
- Subdivision:
- Melrose Landing
ADDITIONAL INFORMATION
PEACE & TRANQUILITY! 3BR/2BA, Split Floor Plan 2020 Sq. Ft. Open Rambler Style Home nestled on a fenced 5 Acres in the popular sought-after Melrose Landing Community which boasts a private airport. Property offers: ample storage with 3 sheds, RV hook-up, Gravely Zero Turn Mower, Golf Cart, Automatic Garage Door Opener, New 2023 Metal Roof, New 2024 Water Pump, Gas Stove, Frigidaire Side/Side, Dish Washer, Customized Kitchen Pantry, In-door Laundry Room with Washer, Dryer & Deep Sink, Jetted Tub in Master, Walk-in Closet in Master, Stone Fireplace, Screened in Back Porch --- the only thing missing is YOU!
- Type:
- Single Family
- Sq.Ft.:
- 1,814
- Status:
- Active
- Beds:
- 3
- Lot size:
- 2.02 Acres
- Year built:
- 2005
- Baths:
- 2.00
- MLS#:
- GC521320
- Subdivision:
- Melrose Landing
ADDITIONAL INFORMATION
Are you looking for a beautiful home that is sitting on 2.02 acres of land. A spacious and well-maintained 3 bedroom 2 bath home with a split floor plan awaits you in Hawthorne, Florida, with ample room for growth and without any homeowner association (HOA) restrictions. Hawthorne offers a serene environment with its small-town charm and access to nature. With an awesome permitted 1,200 sq ft slab waiting for you put an In-Law Suite/ building. Schedule a visit today.
- Type:
- Single Family
- Sq.Ft.:
- 2,256
- Status:
- Active
- Beds:
- 4
- Lot size:
- 0.36 Acres
- Year built:
- 2024
- Baths:
- 3.00
- MLS#:
- 2021050
- Subdivision:
- Twest Lake Forest
ADDITIONAL INFORMATION
To be built. The Sabal model starting at $379,000 with $10,000 towards closing costs! Various financing options available to include: Conventional, VA, FHA, and 100% USDA financing making it accessible to a wide range of buyers and budgets. This open-concept and spacious 4BR/3BA, split floor plan is all about value and affordability. Our list of standard kitchen finishes includes, Quartz countertops, Stainless Steel Appliance package and Shaker style wood cabinets. The kitchen overlooks both the living and dining areas with a glass door leading to the patio and backyard. Your private owner's suite features dual vanities, a tile shower with glass doors, and a generous walk-in closet. Guest rooms are designed with volume ceilings and ample closet space for family or guest. The second bathroom also comes standard with tile bath or optional shower. Exterior standard features include metal roof, stacked stone accents, full yard landscaping with irrigation system and private well.
- Type:
- Single Family
- Sq.Ft.:
- 1,799
- Status:
- Active
- Beds:
- 3
- Lot size:
- 0.2 Acres
- Year built:
- 2024
- Baths:
- 2.00
- MLS#:
- 2021017
- Subdivision:
- Twest Lake Forest
ADDITIONAL INFORMATION
Pre-Construction. To be built. The Willow model starting at $329,000 with $10,000 towards closing costs! Various financing options available to include: Conventional, VA, FHA, and 100% USDA financing making it accessible to a wide range of buyers and budgets. This open-concept and spacious 3BR/2BA, split floor plan is all about value and affordability. Our list of standard kitchen finishes includes, Quartz countertops, Stainless Steel Appliance package and Shaker style wood cabinets. The kitchen overlooks both the living and dining areas with a glass door leading to the patio and backyard. Your private owner's suite features dual vanities, a tile shower with glass doors, and a generous walk-in closet. Guest rooms are designed with volume ceilings and ample closet space for family or guest. The second bathroom also comes standard with tile bath or optional shower. West Lake offers a convenient location, situated just 25 miles away from Downtown Gainesville, Gainesville Regional Airport
- Type:
- Single Family
- Sq.Ft.:
- 1,799
- Status:
- Active
- Beds:
- 3
- Lot size:
- 0.1 Acres
- Year built:
- 2024
- Baths:
- 2.00
- MLS#:
- 2021036
- Subdivision:
- Twest Lake Forest
ADDITIONAL INFORMATION
To be built. The Willow model starting at $329,000 with $10,000 towards closing costs! Various financing options available to include: Conventional, VA, FHA, and 100% USDA financing making it accessible to a wide range of buyers and budgets. This open-concept and spacious 3BR/2BA, split floor plan is all about value and affordability. Our list of standard kitchen finishes includes, Quartz countertops, Stainless Steel Appliance package and Shaker style wood cabinets. The kitchen overlooks both the living and dining areas with a glass door leading to the patio and backyard. Your private owner's suite features dual vanities, a tile shower with glass doors, and a generous walk-in closet. Guest rooms are designed with volume ceilings and ample closet space for family or guest. The second bathroom also comes standard with tile bath or optional shower. Exterior standard features include metal roof, stacked stone accents, full yard landscaping with irrigation system and private well.
- Type:
- Single Family
- Sq.Ft.:
- 2,256
- Status:
- Active
- Beds:
- 4
- Year built:
- 2024
- Baths:
- 3.00
- MLS#:
- 2021026
- Subdivision:
- Twest Lake Forest
ADDITIONAL INFORMATION
To be built. The Sabal model starting at $379,000 with $10,000 towards closing costs! Various financing options available to include: Conventional, VA, FHA, and 100% USDA financing making it accessible to a wide range of buyers and budgets. This open-concept and spacious 4BR/3BA, split floor plan is all about value and affordability. Our list of standard kitchen finishes includes, Quartz countertops, Stainless Steel Appliance package and Shaker style wood cabinets. The kitchen overlooks both the living and dining areas with a glass door leading to the patio and backyard. Your private owner's suite features dual vanities, a tile shower with glass doors, and a generous walk-in closet. Guest rooms are designed with volume ceilings and ample closet space for family or guest. The second bathroom also comes standard with tile bath or optional shower. Exterior standard features include metal roof, stacked stone accents, full yard landscaping with irrigation system and private well.
- Type:
- Single Family
- Sq.Ft.:
- 1,799
- Status:
- Active
- Beds:
- 3
- Lot size:
- 0.1 Acres
- Year built:
- 2024
- Baths:
- 2.00
- MLS#:
- 2020994
- Subdivision:
- Twest Lake Forest
ADDITIONAL INFORMATION
Pre-Construction. To be built. Pre-Construction. To be built. The Palmetto model starting at $299,000 with $10,000 towards closing costs! Various financing options available to include: Conventional, VA, FHA, and 100% USDA financing making it accessible to a wide range of buyers and budgets. This open-concept, 3BR/2BA, floor plan is all about value and affordability. Our list of standard kitchen finishes includes, Quartz countertops, Stainless Steel Appliance package and Shaker style wood cabinets. The kitchen overlooks both the living and dining areas with a glass door leading to the patio and backyard. Your private owner's suite features dual vanities, a tile shower with glass doors, and a generous walk-in closet. Guest rooms are designed with volume ceilings and ample closet space for family or guest. The second bathroom also comes standard with tile bath or optional shower. West Lake offers a convenient location, situated just 25 miles away from Downtown Gainesville, Gainesville R
- Type:
- Single Family
- Sq.Ft.:
- 1,472
- Status:
- Active
- Beds:
- 3
- Lot size:
- 1.25 Acres
- Year built:
- 1975
- Baths:
- 2.00
- MLS#:
- GC521294
- Subdivision:
- Four Lakes Community
ADDITIONAL INFORMATION
Welcome to your dream lakefront retreat on Little Orange Lake! This stunning 3 bedroom, 2 bath home underwent a complete remodel in 2022, ensuring modern comfort and style throughout. Step inside to discover an inviting living space featuring tile plank flooring, offering both durability and elegance. Newly remodeled downstairs bath adds a touch of luxury, while the rest of downstairs boasts all new windows and slider door, bathing the interior in natural light and providing seamless access to the outdoors. The heart of the home is undoubtedly the oversized Florida room, where panoramic lake views await. Whether you're entertaining guests or simply unwinding after a day on the water, this space offers the perfect backdrop for creating unforgettable memories. Upstairs, the master bedroom treats you to breathtaking vistas of the lake, providing a tranquil retreat to to relax and recharge. With two additional bedrooms, there is ample space to accommodate guests. Outside, paradise awaits with 75 feet of sandy beach frontage, offering direct access to Little Orange Lake. A new dock with boat and 2 jet ski lifts, installed in 2022, call for all water enthusiasts to embark on endless adventures right from their doorstep. For those seeking relaxation or recreation, this multi-purpose lake delivers on all fronts. Whether you're fishing, skiing, or swimming every day presents an opportunity to seek the joys of lake living. Your Oasis awaits.
- Type:
- Other
- Sq.Ft.:
- 1,952
- Status:
- Active
- Beds:
- 3
- Lot size:
- 5.89 Acres
- Year built:
- 2020
- Baths:
- 3.00
- MLS#:
- O6196139
- Subdivision:
- N/a
ADDITIONAL INFORMATION
NEW PHOTOS ADDED 5/3/24 5.89 acres of fenced, quiet, country living, with a 2020 modern built manufactured home of 1,952 square feet and a huge deck surrounding the swimming pool. The enclosed swimming pool area and wood deck is laid out to provide plenty room for entertaining family and guests. Don't want wet feet going into the main house, then use the unique pool bathroom. If you like to Bar-B-Que and entertain outside in the fresh country air, then this is the place for you. A true summer retreat! Jump in your 12 x 24 pool. The main house also has a tall wood privacy fence surrounding the pool and large backyard. Enough room in the backyard for swing sets, badminton nets, or horseshoes pits. The homes spacious interior can support many different furniture arrangements and the dining room at 10.7 by 13.11 is a great place for your large dinner table. The kitchen is big enough for easy food prep and cooking. A wrap around front porch provides an inviting entry to a well laid out floor plan. Several Mature Oak trees on the property provide shady spots for swings and outdoor fun for the whole family. An additional 1,056 square foot manufactured home is also on property. Just short minutes to Hawthorne and 13 miles to Gainesville. No HOA payments needed. 140' deep well provides sparkling water to the property. Entry gate is electronically controlled. Sometimes the Deer and Turkeys don't pay any attention to the gate/fence and just hop right over. Entire property is fenced. Just take a look at the pictures provided for this great place and you will want to see it in person as quick as you can. Call for your appointment today!
- Type:
- Other
- Sq.Ft.:
- 1,224
- Status:
- Active
- Beds:
- 3
- Lot size:
- 1.67 Acres
- Year built:
- 1982
- Baths:
- 3.00
- MLS#:
- GC520931
- Subdivision:
- Hawthorne
ADDITIONAL INFORMATION
Here is an opportunity to enjoy the Lake Life and have income at the same time with two Homes on Wimberly Lake. Both manufactured homes have been remodeled and updated. They're clean and turn key ready. They each also have separate driveways, so it's also perfect for the AirBnB investor. The Main home is a 2/2 split floor plan with large screened and open porch area overlooking the lake. The views are absolutely stunning. The property also includes a Huge work shop and storage building. The 1/1 has a living room addition and large open shady deck which also overlooks the lakefront. There's even an RV hookup for traveling friends or family. “Wimberly” is a clear water all recreational lake. Great for skiing, fishing, wake boarding, Kyaking, jet skiing and more. The lake frontage is over 180 feet. The floating dock is movable, which always allows its use over the water. Get some sun on your sandy beach or sit in the shade of the Live Oak trees while watching sunsets and the wildlife coming and going. This is “THE REAL LAKE LIFE” at its best. Get back to some Rural Living again here in the Lake Region of North Central Florida. The location is an easy commute to Gainesville, Palatka, and Ocala. Even the Historic Towns of Melrose and Hawthorne are near by for all types of cultural activities: Live music, art, restaurants, shopping, local events, open markets, hiking on Rails to Trails, parks and more. Drive bys are welcome but showings on property are by appointment only.
- Type:
- Single Family
- Sq.Ft.:
- 816
- Status:
- Active
- Beds:
- 1
- Lot size:
- 0.35 Acres
- Year built:
- 1964
- Baths:
- 1.00
- MLS#:
- GC521079
- Subdivision:
- Clearwater Lake Homesites
ADDITIONAL INFORMATION
Been looking for a "groovy" little Lakefront hideaway on a clear, sand bottom lake where you can swim, fish, kayak, canoe, or just hang out in your own happy place? 1BD/1BA cabin in 912 square feet under roof, with additional screened party room. Fenced yard, Vinyl siding with metal roof and a walkway to the lake. It has a floating dock (w/ladder) to fish from or jump into the lake for a cool dip. Water is so clear you can see the fish before you catch them. There is a workshop/ storage shed and an old guardhouse that's been converted into a laundry shed with washer and dryer. Antenna positioned towards Gainesville and usually gets about 14 stations.
- Type:
- Other
- Sq.Ft.:
- 2,356
- Status:
- Active
- Beds:
- 4
- Lot size:
- 8.4 Acres
- Year built:
- 2003
- Baths:
- 3.00
- MLS#:
- GC520923
- Subdivision:
- Star Lake Forest Unit 3
ADDITIONAL INFORMATION
Come home and relax in country living with class. This 2,346-square-foot home is well maintained and has everything a nature lover wants! The property boasts a 2 carports and additional storage building. The lakefront with your own walkway to your very own dock, is a 8.4-acre lot. The property has fig, grapefruit, and peach trees, black berries, much more, including HOA access to a second lake. Call me to schedule a showing today! More photos and videos to come!
- Type:
- Single Family
- Sq.Ft.:
- 1,409
- Status:
- Active
- Beds:
- 3
- Lot size:
- 0.28 Acres
- Year built:
- 2024
- Baths:
- 2.00
- MLS#:
- GC520852
- Subdivision:
- West Lake Terrace Sub
ADDITIONAL INFORMATION
Pre-Construction. To be built. The Palmetto model starting at $299,000 with $10,000 towards closing costs! Various financing options available to include: Conventional, VA, FHA, and 100% USDA financing making it accessible to a wide range of buyers and budgets. This open-concept, 3BR/2BA, floor plan is all about value and affordability. Our list of standard kitchen finishes includes, Quartz countertops, Stainless Steel Appliance package and Shaker style wood cabinets. The kitchen overlooks both the living and dining areas with a glass door leading to the patio and backyard. Your private owner’s suite features dual vanities, a tile shower with glass doors, and a generous walk-in closet. Guest rooms are designed with volume ceilings and ample closet space for family or guest. The second bathroom also comes standard with tile bath or optional shower. Exterior standard features include metal roof, stacked stone accents, full yard landscaping with irrigation system and private well. Other standard features include separate laundry, tankless water heater, upgraded lighting as well as energy-efficient specifications, ensuring comfort and sustainability. West Lake offers a convenient location, situated just 25 miles away from Downtown Gainesville, Gainesville Regional Airport, and Palatka, while St. Augustine is a comfortable 50 miles drive. For your immediate needs, Hawthorne and Interlachen are both a mere 10 minutes dash away.
- Type:
- Single Family
- Sq.Ft.:
- 1,409
- Status:
- Active
- Beds:
- 3
- Lot size:
- 0.24 Acres
- Year built:
- 2024
- Baths:
- 2.00
- MLS#:
- GC520849
- Subdivision:
- West Lake Forest
ADDITIONAL INFORMATION
Pre-Construction. To be built. Pre-Construction. To be built. The Palmetto model starting at $299,000 with $10,000 towards closing costs! Various financing options available to include: Conventional, VA, FHA, and 100% USDA financing making it accessible to a wide range of buyers and budgets. This open-concept, 3BR/2BA, floor plan is all about value and affordability. Our list of standard kitchen finishes includes, Quartz countertops, Stainless Steel Appliance package and Shaker style wood cabinets. The kitchen overlooks both the living and dining areas with a glass door leading to the patio and backyard. Your private owner’s suite features dual vanities, a tile shower with glass doors, and a generous walk-in closet. Guest rooms are designed with volume ceilings and ample closet space for family or guest. The second bathroom also comes standard with tile bath or optional shower. Exterior standard features include metal roof, stacked stone accents, full yard landscaping with irrigation system and private well. Other standard features include separate laundry, tankless water heater, upgraded lighting as well as energy-efficient specifications, ensuring comfort and sustainability. West Lake offers a convenient location, situated just 25 miles away from Downtown Gainesville, Gainesville Regional Airport, and Palatka, while St. Augustine is a comfortable 50 miles drive. For your immediate needs, Hawthorne and Interlachen are both a mere 10 minutes dash away.
- Type:
- Single Family
- Sq.Ft.:
- 1,188
- Status:
- Active
- Beds:
- 4
- Lot size:
- 0.57 Acres
- Year built:
- 1940
- Baths:
- 2.00
- MLS#:
- GC520717
- Subdivision:
- Waits Crossing Add To Hawthorne
ADDITIONAL INFORMATION
Charming Home in Waits Crossing - Welcome to this 3 bedroom, 2 bathroom home, full of character and potential, this property offers a fantastic opportunity for home buyers and or. investors. With 1,188 square feet of living space, the kitchen has an archway leading into the dining/living area. The utility room comes equipped with hookups for your washer and dryer. Relax and unwind on the enclosed front porch, spanning the width of the home. Privacy and security in the gated backyard. Well-Maintained Features: a metal roof (approximately 10 years old), windows and doors in good condition, heat pump installed in October 2017. Just blocks away from the scenic ''Rails to Trails'' park on Lake Johnson. Nearby amenities include Tractor Supply, restaurants, shopping centers, CVS, and Dollar General. Convenient access to Gainesville, Keystone Heights, Palatka, and Ocala makes commuting a breeze.
$1,150,000
21942 SE 122nd Lane Hawthorne, FL 32640
- Type:
- Single Family
- Sq.Ft.:
- 2,570
- Status:
- Active
- Beds:
- 2
- Lot size:
- 17 Acres
- Year built:
- 2009
- Baths:
- 2.00
- MLS#:
- O6191142
- Subdivision:
- N/a
ADDITIONAL INFORMATION
Welcome to Casa Serenity, a true haven nestled in Hawthorne, FL. This stunning lakefront property is more than just a house; it's a peaceful retreat spanning 17 acres with approximately 350 feet of pristine shoreline on the tranquil Lake Jeffords. Escape the hustle and bustle of city life as you enter this park-like paradise. Immerse yourself in complete privacy surrounded by a Florida native landscape adorned with mature oaks and teeming with wildlife. Take leisurely strolls along meticulously maintained nature trails or enjoy the breathtaking sunsets from your private dock. As you step inside this impeccably maintained home, you'll be greeted by new hardwood maple flooring in the living areas and luxurious travertine flooring and wall to wall carpet in the ensuite primary bedroom. Cathedral ceilings create a sense of spaciousness, and the home boasts modern features such as surround sound, quartz countertops, and solid wood cabinetry. French doors open to a screened Florida room and a private patio, both offering serene lake views. Large picture windows frame the scenery, allowing natural light to flood the living spaces. The property also includes an approximately 850 sq ft detached, conditioned flex space with an attached carport – ideal for a media room, workshop, yoga studio, home office or additional storage. Conveniently positioned between Gainesville and Ocala, Casa Serenity is truly move-in ready. Recent updates include fresh interior and exterior paint, new GE kitchen appliances, quartz counters in the kitchen and bath, updated light fixtures, new bath fixtures, patio mosaic tile, a well pump house enclosure, stained pier decking with lights, a new gravel road creating a grand entrance, and the clearing of 2 acres to open up stunning lake views. This remarkable home invites you to experience the true meaning of serenity. Don't miss the chance to make Casa Serenity your own retreat. Schedule a viewing today and discover the tranquility that awaits you. Welcome home to peace, privacy, and unparalleled beauty! Room Feature: Linen Closet In Bath (Primary Bedroom).
- Type:
- Single Family
- Sq.Ft.:
- n/a
- Status:
- Active
- Beds:
- 3
- Lot size:
- 0.25 Acres
- Year built:
- 1967
- Baths:
- 2.00
- MLS#:
- 2016341
- Subdivision:
- Metes & Bounds
ADDITIONAL INFORMATION
Water front property nestled between two serene lakes: Orange Lake and Lake Lochloosa. Ideal for sportsman's (fishing or hunting), vacationers or Airbnb enthusiasts seeking a retreat. Don't miss the opportunity to experience water front.
- Type:
- Single Family
- Sq.Ft.:
- 2,542
- Status:
- Active
- Beds:
- 4
- Lot size:
- 5.07 Acres
- Year built:
- 2000
- Baths:
- 2.00
- MLS#:
- OM675498
- Subdivision:
- N/a
ADDITIONAL INFORMATION
Investor Special! This 4 bed/2 bath , 2542 sq ft house built in 2000 sits on 5.07 Acres! The house needs some work but there's endless opportunities to turn this into a lovely home with plenty of land to clear for a small farm or horse ranch. Don't wait! This one will go fast. "Due to condition, the property may have health/safety risk(s). Prior to entry / access, all parties must sign a Hold Harmless Agreement and the property may only be shown by appointment"
| All listing information is deemed reliable but not guaranteed and should be independently verified through personal inspection by appropriate professionals. Listings displayed on this website may be subject to prior sale or removal from sale; availability of any listing should always be independently verified. Listing information is provided for consumer personal, non-commercial use, solely to identify potential properties for potential purchase; all other use is strictly prohibited and may violate relevant federal and state law. Copyright 2024, My Florida Regional MLS DBA Stellar MLS. |

Hawthorne Real Estate
The median home value in Hawthorne, FL is $225,000. This is higher than the county median home value of $183,000. The national median home value is $219,700. The average price of homes sold in Hawthorne, FL is $225,000. Approximately 55.45% of Hawthorne homes are owned, compared to 30.49% rented, while 14.06% are vacant. Hawthorne real estate listings include condos, townhomes, and single family homes for sale. Commercial properties are also available. If you see a property you’re interested in, contact a Hawthorne real estate agent to arrange a tour today!
Hawthorne, Florida has a population of 1,862. Hawthorne is more family-centric than the surrounding county with 31.12% of the households containing married families with children. The county average for households married with children is 27.79%.
The median household income in Hawthorne, Florida is $37,500. The median household income for the surrounding county is $45,478 compared to the national median of $57,652. The median age of people living in Hawthorne is 35.9 years.
Hawthorne Weather
The average high temperature in July is 92.3 degrees, with an average low temperature in January of 41.5 degrees. The average rainfall is approximately 51.9 inches per year, with 0 inches of snow per year.
