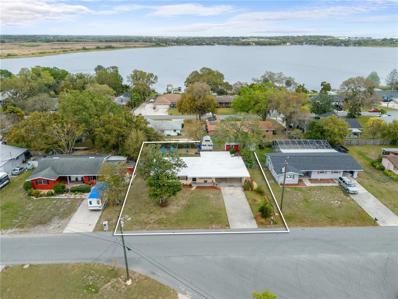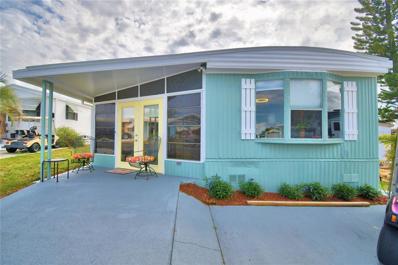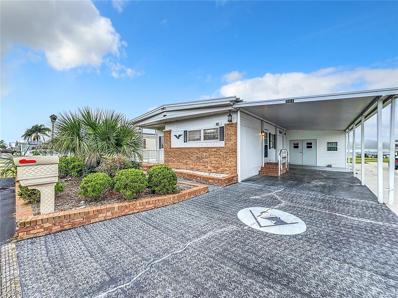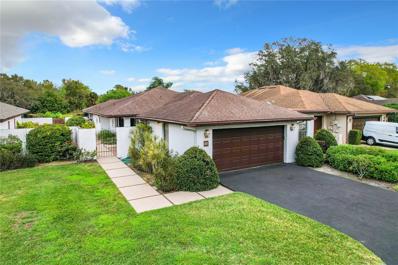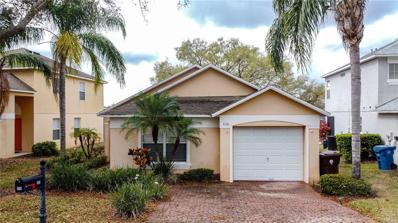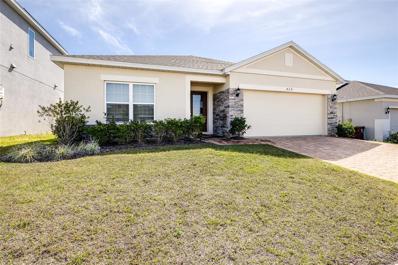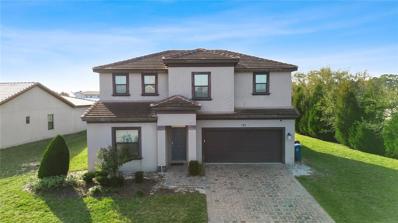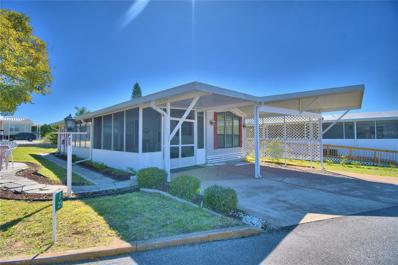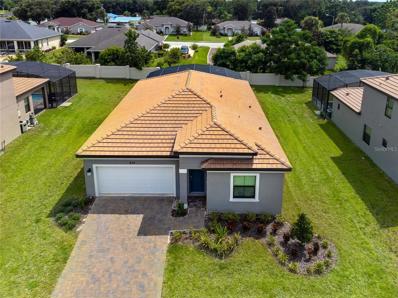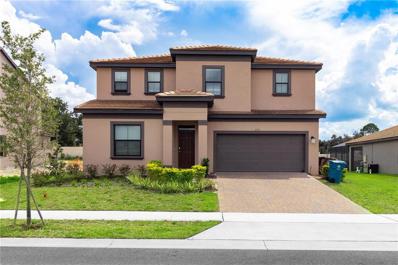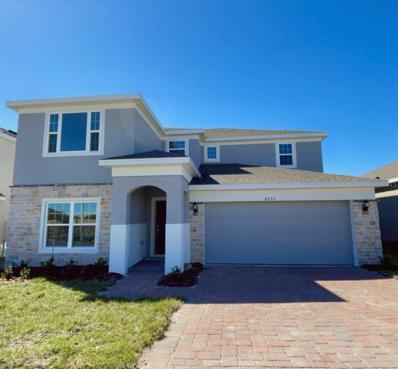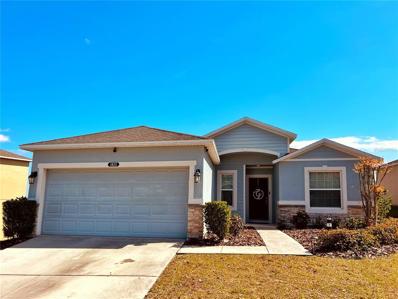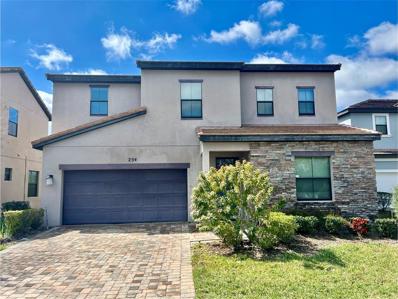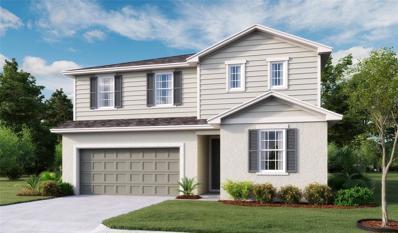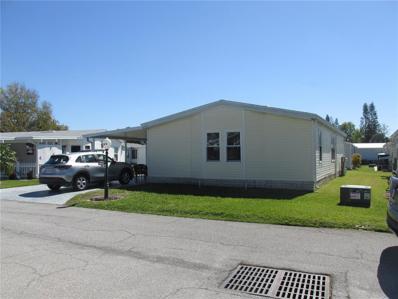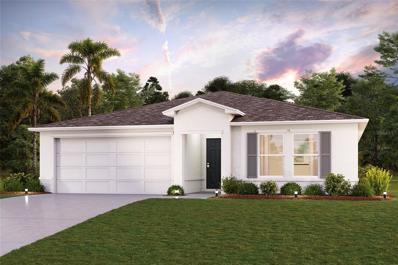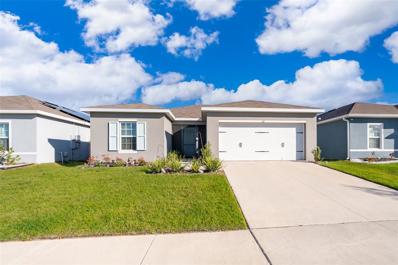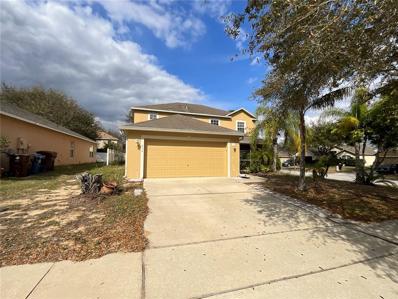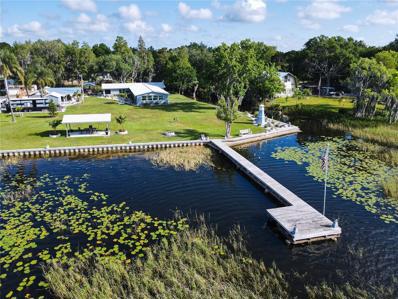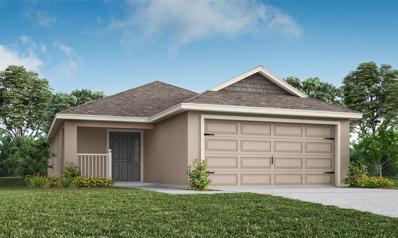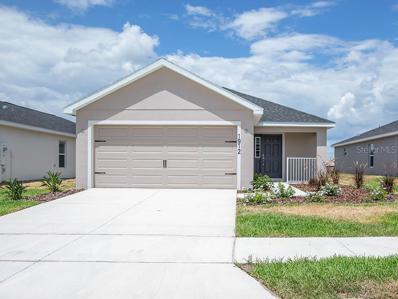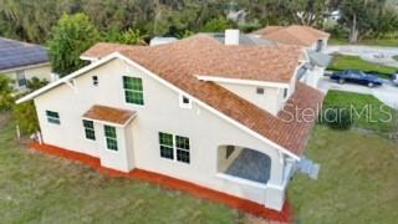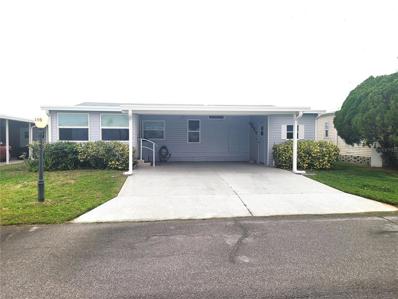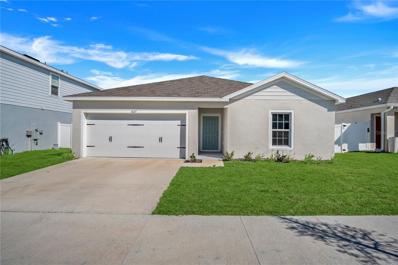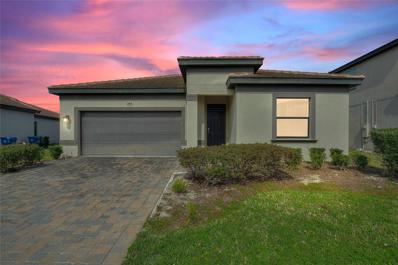Haines City FL Homes for Sale
- Type:
- Single Family
- Sq.Ft.:
- 1,507
- Status:
- Active
- Beds:
- 3
- Lot size:
- 0.26 Acres
- Year built:
- 1960
- Baths:
- 2.00
- MLS#:
- S5100720
- Subdivision:
- Lake Region Paradise Is
ADDITIONAL INFORMATION
This home is eligible for USDA 100% financing. Talk to your loan officer. Roof to be replaced before closing. Need space for your boat or RV? Here you go and NO HOA to hassle with. You will be pleasantly surprised with this property and everything that conveys. Come see how this home would fit your family and lifestyle. The hot water heater, AC system, dishwasher, refrigerator have been replaced. The organic garden with pineapples that fruit every year, an immature lemon, lime, and orange trees, along with about 17 banana plants in various stages of maturity, provides a delightful and fresh source of fruits. The addition of a variety of flowers and flowering shrubs designed to attract butterflies adds a touch of nature's beauty to your surroundings. The play area with a playhouse, slide, and swing set provides a perfect space for recreation and entertainment for the family. Eco-friendly haven with a mix of functional and aesthetic elements, making it just delightful for the family. Take a look at the attached video.
- Type:
- Other
- Sq.Ft.:
- 1,004
- Status:
- Active
- Beds:
- 1
- Lot size:
- 0.07 Acres
- Year built:
- 1985
- Baths:
- 1.00
- MLS#:
- P4929480
- Subdivision:
- West View Ridge Resorts Inc
ADDITIONAL INFORMATION
BEAUTIFULLY WELL-MAINTAINED FLORIDA GETAWAY in the desired GATED 55+ COMMUNITY in the heart of CENTRAL FLORIDA. YOU OWN YOUR LAND IN WEST VIEW RIDGE! Home offers 1 BED/1 BATH with a 23x12 FLORIDA ROOM with a large storage closet. Inside Laundry Room with extra storage closet and workshop area. Laminate Flooring throughout the upstairs and downstairs living area. TURN KEY READY! FULLY FURNISHED and the GOLF CART CONVEYS! Bathroom updated with a walk-in shower and Kitchen offers lots of storage space with pantry closet. Dine-in area in kitchen with a view of the pond from kitchen windows. Entire 1040 sq ft of home is under Heat/Air. ROOF 12/2018 and HVAC 5/2018 with newer air ducts in Florida Room 2023. All electrical outlets throughout the home were replaced 2022. Parking pad for vehicles and small covered area over front double doors to sit and enjoy the evening sunsets in the west. Back yard has an area to enjoy your morning coffee and to sun privately. GATED COMMUNITY (2 entrances/exits), SOLAR HEATED COMMUNITY POOL/Recreation Building, Pickle Ball Court, Bocce Ball, Shuffleboard, Mini Putt Putt Golf and so much more!! Close to medical, shopping, restaurants and FLORIDA ATTRACTIONS and don't forget our EAST/WEST Coast BEACHES. Call today for your showing appointment. WILL NOT LAST!!!
- Type:
- Other
- Sq.Ft.:
- 1,112
- Status:
- Active
- Beds:
- 2
- Lot size:
- 0.14 Acres
- Year built:
- 1979
- Baths:
- 2.00
- MLS#:
- O6184569
- Subdivision:
- Lake Region Mobile Home Village
ADDITIONAL INFORMATION
Indulge in the pinnacle of lakeside living within the serene confines of Lake Region, a coveted 55-plus community sprawling over 200 acres. Nestled on a premium lakefront lot, this 2-bedroom, 2-bathroom residence offers unmatched views and boundless opportunities for outdoor recreation.Upon entry, bask in the inviting ambiance of an airy and meticulously designed floor plan, encompassing over 1,100 sq ft of living space. Sunlight streams into the living area, setting the stage for intimate gatherings or tranquil moments with loved ones. The well-appointed kitchen features robust cabinets, solid countertops, and ample storage, ensuring culinary endeavors are effortless. Step outside to uncover your personal sanctuary – a private dock awaits, inviting you to savor leisurely bird-watching sessions or embark on exhilarating lake adventures. The community enriches your lifestyle with an array of amenities, from a clubhouse with shuffleboard and horseshoes to a fitness center, and communal dock and ramp. With water, cable, and internet bundled into the HOA fee, convenience and relaxation are seamlessly intertwined. Whether you're an angler, bird enthusiast, or simply seeking solace, this home embodies the essence of the quintessential Florida lifestyle. Don't let this opportunity slip away – seize your own slice of paradise and schedule a tour today!
- Type:
- Single Family
- Sq.Ft.:
- 2,100
- Status:
- Active
- Beds:
- 2
- Lot size:
- 0.2 Acres
- Year built:
- 1983
- Baths:
- 2.00
- MLS#:
- P4929456
- Subdivision:
- Grenelefe Estates
ADDITIONAL INFORMATION
This is a special home as the previous owner before the present one added 0ver 300 sq. feet of living space and in doing so combined the enclosed lanai with the living room and dining area making one big area as the sliders were removed so open space for entertaining. As you walk thru the entrance gate you will see a custom built patio perfect for relaxing or entertaining. The home is located about 200 feet from the Heated Community pool. The community is quiet and perfect for walks or bike riding. The home is unfurnished so you can decorate in your style without having a load of furniture etc. to haul away. Seller is motivated to sell so be sure to put this at the top of your list.
- Type:
- Single Family
- Sq.Ft.:
- 1,130
- Status:
- Active
- Beds:
- 3
- Lot size:
- 0.11 Acres
- Year built:
- 2005
- Baths:
- 2.00
- MLS#:
- S5100407
- Subdivision:
- Mariner Cay
ADDITIONAL INFORMATION
** NEW ROOF installed in the last 2 weeks** SIMPLY STUNNING LAKE VIEW POOL HOME. Welcome home to 1110 Mariner Cay Dr in the popular golf course community of Southern Dunes. This 3 bedroom 2 full bathroom home is welcoming and elegant. Pride of ownership shines through in this home. As you enter, you notice the abundance of natural light and airy feel. Neutral tile floors throughout (NO CARPET), paint and comfortable furnishings make this a serene and inviting space. The kitchen is open to the family room and features a functional kitchen island, dining area and view of the pool area and Lake. The home benefits from a great size Primary suite with views out to the Pool and Lake, a walk-in closet and ensuite bathroom. Bedroom two, located at the front of the house, is freshly painted, bright and has a Queen-size bed. Bedroom three has twin beds, maximizing on potential rental capacity. An additional family bathroom features a tub/shower. The SOUTH FACING private pool can be accessed through the family room and benefits from a fully screened enclosure & outstanding views of the Lake. The exterior features attractive and easy-to-maintain landscaping. This is the perfect place to enjoy the afternoons floating in the pool or evenings spent out on the deck enjoying the balmy weather. This wonderful home is offered FOR SALE FULLY FURNISHED, well equipped and turnkey. Currently well booked & managed by a local vacation management company, this home is perfect as short term rental home, winter residence or the "move to Florida" home you have dreamed of. Southern Dunes is a master planned golf community with 24 hour security, tennis courts, fitness center, private road, clubhouse & is ZONED SHORT TERM RENTAL. The golf course is beautifully maintained and has a clubhouse and newly opened flood lit driving range. LOCATION!! Easily accessible to Disney, Legoland & Universal, downtown Orlando, Tampa and the beaches on both the Gulf and Atlantic coast. There is a wealth of shopping such as Walmart, Winn Dixie and dining close by in Haines City and Posner Park Village as well as a multi-plex cinema, Advent Health hospital and many medical facilities are close by. Don't wait, make your appointment to see this one-of-a-kind home today.
- Type:
- Single Family
- Sq.Ft.:
- 1,795
- Status:
- Active
- Beds:
- 3
- Lot size:
- 0.13 Acres
- Year built:
- 2021
- Baths:
- 2.00
- MLS#:
- P4929439
- Subdivision:
- Orchid Terrace Ph 1
ADDITIONAL INFORMATION
Price improvement! Seller is motivated to sell. Welcome to your dream home in the charming community of Orchid Terrace in Haines City, FL! This beautiful 3-bedroom residence, built in 2021, boasts modern elegance with crisp bright finishings throughout its 1,773 square feet of living space. As you step inside, you'll be greeted by an inviting atmosphere with an abundance of natural light streaming through the windows. The spacious layout offers plenty of room for both relaxation and entertainment, with a bonus room that can easily serve as a home office, media room, or guest quarters to suit your lifestyle. The heart of the home is the well-appointed kitchen, featuring modern cabinetry, stainless steel appliances, and ample counter space for meal preparation. The home also features a RainKing purification system. One of the highlights of this property is the newly added 12' x 26' concrete slab, providing the perfect foundation for a future screened patio where you can unwind and enjoy the Florida sunshine in privacy and comfort. The master bedroom is complete with a spacious closet and ensuite bathroom featuring double sinks with modern fixtures and finishes. Two additional bedrooms provide cozy accommodations for family members or guests. Outside, the manicured lawn and landscaping add to the curb appeal of this beautiful home, while the community of Orchid Terrace offers a tranquil setting with convenient access to shopping, dining, and entertainment options. There is also a community playground and walking track for your outdoor enjoyment. Schedule your showing today and start envisioning the possibilities of making this house your home!
- Type:
- Single Family
- Sq.Ft.:
- 2,537
- Status:
- Active
- Beds:
- 4
- Lot size:
- 0.24 Acres
- Year built:
- 2017
- Baths:
- 5.00
- MLS#:
- O6183396
- Subdivision:
- Balmoral Estates
ADDITIONAL INFORMATION
Welcome to vacation living at its finest in Balmoral Estates! This stunning 4-bedroom, 4.5-bathroom property offers the perfect blend of elegance and comfort, situated just 35 minutes from the enchantment of Disney theme parks and a mere 15-minute drive from the excitement of Lego Land. Nestled within the secure confines of a gated community, this residence presents a lifestyle of unparalleled convenience and leisure. Residents enjoy exclusive access to a water park, a swimming pool, cabanas, a state-of-the-art fitness center, a volleyball court, sandy beaches, mini-golf, picturesque walkways, serene ponds, and an outdoor Bar and Grill for entertaining family and friends. Step inside to discover an open living space and dining area, seamlessly flowing into a fully equipped kitchen. The kitchen boasts a breakfast-dining island, all adorned with exquisite quartz countertops, making it a chef's delight and the heart of the home. The master bedroom, located on the first floor, ensures both privacy and easy access to the private screen-enclosed pool. Upstairs, each bedroom boasts its own en-suite bathroom, providing a luxurious retreat for family or guests. This property comes fully furnished, offering a turnkey solution for those ready to embrace the resort-style living that Balmoral Estates at Water's Edge has to offer. Don't miss the chance to call this exquisite residence your own—live the Florida dream in a location that effortlessly combines proximity to world-famous attractions with the tranquility of an exclusive gated community. Experience the pinnacle of luxury living—schedule your viewing today!
- Type:
- Other
- Sq.Ft.:
- 786
- Status:
- Active
- Beds:
- 1
- Lot size:
- 0.09 Acres
- Year built:
- 1984
- Baths:
- 2.00
- MLS#:
- P4929389
- Subdivision:
- West View Ridge Resorts Inc
ADDITIONAL INFORMATION
One or more photo(s) has been virtually staged. WHAT A WONDERFUL PLACE TO BE! WEST VIEW RIDGE OFFERS A FLORIDA LIFESTYLE at it's BEST. GATED 55+ community in the heart of CENTRAL FLORIDA and YOU OWN YOUR LAND! This very WELL-MAINTAINED 1Bed/2 Bath home is located on a CORNER LOT with mature landscaping. Screened lanai for enjoying our beautiful Florida weather or a game of Dominos. Covered double car carport for parking. Home is furnished and well-maintained. Florida Room gives you additional room for guests and easy access to a second bath. HVAC is less than 2 years old and Metal ROOF. Engineer Inspection to be provided. Community has Recreational Building, SOLAR HEATED POOL, Mini Putt Putt Golf, PICKLE BALL COURTS, Bocce Ball, Shuffleboard and so much more!! GATED with two entrances/exits. Close to Restaurants/Shopping/Medical/Major Roadways to EAST/WEST BEACHES and all the FLORIDA ATTRACTIONS. Call today for your private showing.
- Type:
- Single Family
- Sq.Ft.:
- 1,825
- Status:
- Active
- Beds:
- 4
- Lot size:
- 0.21 Acres
- Year built:
- 2020
- Baths:
- 2.00
- MLS#:
- O6182820
- Subdivision:
- Balmoral Estates
ADDITIONAL INFORMATION
Great opportunity to own a Four Bedroom / Three bath single story pool home at Balmoral Resort. This tastefully decorated fully furnished home is the perfect blend of luxury and comfort with plenty of space to relax or entertain. This home features Four Bedrooms, Bedrooms One & Two with their own En Suite bathrooms with Bedrooms Three & Four sharing a bathroom. An expansive open concept Dining room, Living room, Kitchen with Quartz Kitchen countertops, large Island and Stainless Steel Appliances. The triple sliding glass doors open to the living space onto the covered lanai and screened pool. The New Feltrim Sports Village will feature 24 new high-end homes in a new area of Balmoral centered around a number of world-class sports facilities including the Ronaldo R9 Soccer Academy, a professional soccer field with a field house of over 3,600 sq ft., SAND volleyball courts, a GOLF practice green. The resort also offers a wide range of amenities on site including a water park, resort pool, a bar & grill, video games arcade, mini golf, fitness and guest services from the clubhouse.This ELITE Community is located nearby Disney World area and only minutes away from Legoland Cable TV and internet are included in the HOA fee.
- Type:
- Single Family
- Sq.Ft.:
- 2,404
- Status:
- Active
- Beds:
- 4
- Lot size:
- 0.21 Acres
- Year built:
- 2020
- Baths:
- 5.00
- MLS#:
- O6182664
- Subdivision:
- Balmoral Estates
ADDITIONAL INFORMATION
Stunning 4 bedrooms, 4.5 baths FULLY FURNISHED luxurious vacation home in resort style community of Balmoral. Private pool with beautiful LAKE VIEW sets the tone for any for the ideal vacation. It has double master suites; one master suite is located on the 1st floor with open concept living room, dining room, and kitchen with quartz countertops and stainless-steel appliances. Another master suite is on the 2nd floor, along with other two bedrooms. All 4 bedrooms have their own full bathrooms. The New Feltrim Sports Village will feature 24 new high-end homes in a new area of Balmoral centered around a number of world-class sports facilities including the Ronaldo R9 Soccer Academy, a professional soccer field with a field house of over 3,600 sq ft., SAND volleyball courts, a GOLF practice green. The resort also offers a wide range of amenities on site including a water park, resort pool, a bar & grill, video games arcade, mini golf, fitness and guest services from the clubhouse.This ELITE Community is located nearby Disney World area and only minutes away from Legoland Cable TV and internet are included in the HOA fee.
- Type:
- Single Family
- Sq.Ft.:
- 2,737
- Status:
- Active
- Beds:
- 4
- Lot size:
- 0.12 Acres
- Year built:
- 2024
- Baths:
- 3.00
- MLS#:
- O6182318
- Subdivision:
- Hammock Reserve Ph 2
ADDITIONAL INFORMATION
Move-In Ready! Our exceptional Sutton plan features an open-concept design with 4 Bedrooms / 2.5 Baths and separate Living Rm by front entry which can also serve as a home office or playroom. Spacious Family Rm overlooks rear covered lanai - great for entertaining, and beautiful Tile flooring is featured throughout the 1st floor Main living areas. 1st Floor Craft Rm/Den provides additional Flex Space for potential office or hobby room. Kitchen features 42" cabinets with crown molding, quartz countertops, large corner pantry, and stainless appliances. Second floor features additional Family Rm, providing even more gathering space, or could be used as game room or exercise suite. Our High Performance homes offer energy efficiency and home automation technology. Home exterior includes beautiful stone accents along with Brick paver driveway and lead walk. Enjoy the Community resort-style pool with sundeck, green space, and recreation area. Hammock Reserve is conveniently located near shopping and dining, with easy access to I-4, US 27, and US Hwy 17-92.
- Type:
- Single Family
- Sq.Ft.:
- 1,587
- Status:
- Active
- Beds:
- 3
- Lot size:
- 0.17 Acres
- Year built:
- 2014
- Baths:
- 2.00
- MLS#:
- L4942891
- Subdivision:
- Patterson Groves
ADDITIONAL INFORMATION
Welcome to your new home! Nestled in the highly sought-after location of beautiful Haines City, this stunning 3-bedroom, 2-bathroom residence is a true gem. Embrace the breathtaking sunrises and sunsets from the comfort of your screened porch. Step inside to discover the thoughtfully designed interior layout of this exquisite single-story home. Boasting an open floor plan adorned with elegant split floor plan, this property offers both style and functionality. The split floor plan creates an oasis of privacy and depth, catering to all your lifestyle needs. Awe-inspiring in its spaciousness, this home is an entertainer's delight. Experience the convenience of a dedicated laundry room, while the kitchen's breakfast bar adds a touch of charm to your dining experiences. The generous living room easily accommodates even larger families, providing an ideal setting for hosting gatherings. Situated on an ample lot, the possibilities are endless. Don't let this opportunity pass you by. Seize the chance to own a piece of paradise in one of Haines City's most desired neighborhoods. Contact us today to schedule your private showing and take the first step towards making this exceptional house your forever home!
- Type:
- Single Family
- Sq.Ft.:
- 2,551
- Status:
- Active
- Beds:
- 4
- Lot size:
- 0.19 Acres
- Year built:
- 2017
- Baths:
- 5.00
- MLS#:
- S5100236
- Subdivision:
- Balmoral Estates
ADDITIONAL INFORMATION
This home is located in a gated community, Balmoral Estate Resort. Balmoral Resort Style Living with fancy amenities, close to a lot of shopping, Restaurants; 15 minutes to Legoland and 30 minutes to Disney land and other theme parks close by as well. The property has been well taken care of with new refrigerator, new freshly cleaned carpet, pool deck, driveway, freshly high pressure washed roof and exterior walls. The living space is wide open, connecting to the patio through a four-panel sliding door, you will have plenty of nature light. Kitchen has light color quartz counter tops and is very spacious with a beautiful island and stainless-steel appliances. One master bedroom is at the first floor, which is very convenient, and sizes of all bedrooms are big; in addition, every bedroom has its own bathroom attached. There is a volleyball court right across the street, and a very beautiful pond view on the back. HOA Fee INCLUDES: Gated Community, lawn care, exterior pest control for home and community pest control, home lawn care, cable TV, internet, telephone (local calls), common area insurance, access to the club house, access to swimming pool, waterpark access, bar & grill access and gym access. Clubhouse offers: Splash playground, water park, fountains, outside heated inground pool, cabanas by the pool, hot tub, fire pit, boardwalk, multiple parks (one with volleyball net), sand bar, mini golf, sidewalks, gardens, walkways, ponds (catch & release fishing). Inside the clubhouse area you can enjoy arcade games, fitness center and business center. The house is ready for showing, pleaes come and check it out yourself!
- Type:
- Single Family
- Sq.Ft.:
- 2,530
- Status:
- Active
- Beds:
- 4
- Lot size:
- 0.14 Acres
- Year built:
- 2024
- Baths:
- 3.00
- MLS#:
- S5100182
- Subdivision:
- Heritage Square
ADDITIONAL INFORMATION
Under Construction. This charming home is assured to to catch your eye as you take notice of its 8' exterior doorway. 12"x24" premier tile flooring graces the wet areas, main walkway, dining, kitchen, and great room. The Pearl floor plan features two-stories of thoughtful living space. A spacious kitchen is equipped with stainless steel GE appliances, undermount sink, and white quartz counter tops highlighted with beautiful white 42' cabinets, and brushed nickel hardware. This contemporary layout features a panoramic view of the main floor with double sliding doors leading to a covered patio where you can experience Florida living at its finest. You’ll also enjoy a convenient a 4th Bedroom and 3rd bath located on the main floor. Upstairs, an open loft features access to a laundry room, ample secondary storage, and two guest bedrooms. A large owners bedroom with en suite master bathroom boasts a tiled shower enclosure and double vanity. A must have list of modern upgrades your assured to fall in love with.
- Type:
- Other
- Sq.Ft.:
- 1,472
- Status:
- Active
- Beds:
- 2
- Lot size:
- 0.09 Acres
- Year built:
- 1989
- Baths:
- 2.00
- MLS#:
- L4942861
- Subdivision:
- Sweetwater Golf & Tennis Club Add 01
ADDITIONAL INFORMATION
This home is in the last stages of remodel. This is a split floor plan with 2 bedrooms, new kitchen with wood soft close cabinets, with newer appliances (2018), both bathrooms are updated with tile flooring and new fixtures. Hot water heater installed 2023 and new A/C in 2021. Roof was replaced 2013. Pergo flooring throughout the main house and tile flooring in the guest room. Golf Cart is also included with its own garage. Unfurnished. Climate controlled storage area. Lanai is a completed room with heat and A/C. All this in a community that has the HOA fee that includes the water, sewer, trash pickup 2x a week, cable TV with internet. Golf our 18-hole executive course for $5. a round. This is a very active 55 plus community. Come see this amazing community on Lake Henry where you own the land, before you make a final decision.
- Type:
- Single Family
- Sq.Ft.:
- 1,818
- Status:
- Active
- Beds:
- 4
- Lot size:
- 0.13 Acres
- Year built:
- 2024
- Baths:
- 2.00
- MLS#:
- C7488675
- Subdivision:
- Hillview
ADDITIONAL INFORMATION
Under Construction. You will love this DELIGHTFUL NEW single-story home in the Hillview community! The desirable Brandywine plan boasts an open design encompassing the living, dining, and kitchen spaces. The kitchen features gorgeous cabinets, granite countertops, and stainless-steel appliances (Including: range, microwave hood, and dishwasher). In addition, the primary suite has a private bath with dual vanity sinks and a walk-in closet. This home also includes 3 more bedrooms and a full secondary bath.
- Type:
- Single Family
- Sq.Ft.:
- 1,312
- Status:
- Active
- Beds:
- 3
- Lot size:
- 0.15 Acres
- Year built:
- 2022
- Baths:
- 2.00
- MLS#:
- O6181181
- Subdivision:
- Magnolia Park
ADDITIONAL INFORMATION
Magnolia Park provides the ideal place to call home! This canary home offers a split floor plan with open great room living. The screened in lanai that overlooks the fenced-in backyard that offers extra privacy. Tile and carpet are throughout, stainless steel appliances and granite in kitchen. Front door area is screened so on those nice days you can open the front and back doors for a breeze. Enjoy the outdoor community amenities which include a swimming pool, playground and a dog park.
- Type:
- Single Family
- Sq.Ft.:
- 2,215
- Status:
- Active
- Beds:
- 4
- Lot size:
- 0.17 Acres
- Year built:
- 2008
- Baths:
- 3.00
- MLS#:
- O6181431
- Subdivision:
- Stonewood Crossings Ph 01
ADDITIONAL INFORMATION
Enjoy the Florida sun on your screened front porch. Interior layout features common living areas on the ground floor and 3 bedrooms upstairs. Gorgeous Vinyl throughout the main floor, giving it a modern feel and look. You’ll love your new Kitchen with plenty of storage space (including two sizable closet pantries). Access to the backyard lanai that leads to fruitful backyard. Appliances are included in the sale. You'll appreciate the sizable dining room - great for hosting those thanksgiving dinner. Ground floor also includes a bonus room that can easily be turned into an office, guest room, or 4th bedroom, and an half bath on the 1st floor. Master suite features an oversized bedroom, two walk-in closets and a lovely bathroom! A 2nd floor loft for more hanging out and relaxing. Fenced backyard with shade and fruit trees, as well as a screened lanai. The beautiful community of Stonewood Crossing is a short drive to essential shopping/dining, SR 27 and I4.
- Type:
- Single Family
- Sq.Ft.:
- 3,164
- Status:
- Active
- Beds:
- 3
- Lot size:
- 1.09 Acres
- Year built:
- 1965
- Baths:
- 3.00
- MLS#:
- G5078831
- Subdivision:
- Lake Lowery
ADDITIONAL INFORMATION
SELLER MOTIVATED!! Nestled in a serene and picturesque setting, this exceptional lakefront property boasts the rare and coveted feature of being surrounded by not one, but two canals, creating a truly unique and captivating environment. The property welcomes you with breathtaking views of a lake that stretches out before you, offering a sense of peace and tranquility. The dual canals not only contribute to the aesthetic appeal but also provide additional recreational opportunities, whether it be kayaking, paddle boarding, or simply enjoying a leisurely boat ride. This prime lakefront location offers unparalleled privacy and seclusion, making it an ideal retreat for those seeking a respite from the hustle and bustle of everyday life. Imagine waking up to the gentle reflections of sunlight on the water and ending your day with a spectacular sunset over the lake, creating a magical ambiance that defines the essence of waterfront living. The lush green lawn provides plenty of space for outdoor entertainment that extends to the lake. Enjoy an evening next to one of the two fire pits that are located on the property. Have a boat? No worries, you can access the canal and lake from your personal boat ramp to enjoy fishing or boating on the lake. The property comes with a detached garage with an office as well as a storage shed on the property and ample parking. The home has been renovated with many upgrades. The living room has an electric fireplace to keep you cozy on cool days. The electrical was upgraded in 2020, a generator plug has been added to the property, the plumbing has been replaced, the windows (all but 1) were replaced in 2020, the A/C was replaced in 2021 and the roof was done in 2023. The roof over the garage/storage area will be completed soon. A concrete seawall has been added to the property along the lake. Whether you envision creating a private oasis or embracing a waterfront lifestyle, this lakefront property with two canal sides is a rare gem that promises a harmonious blend of natural beauty and refined luxury. Don't miss the opportunity to own a piece of paradise where the tranquility of the lake and the charm of the canals converge to create an idyllic living experience.
- Type:
- Single Family
- Sq.Ft.:
- 1,479
- Status:
- Active
- Beds:
- 3
- Lot size:
- 0.11 Acres
- Year built:
- 2024
- Baths:
- 2.00
- MLS#:
- L4942801
- Subdivision:
- Bradbury Creek
ADDITIONAL INFORMATION
Under Construction. New construction home with 1,479 square feet on one-story including 3 bedrooms, 2 baths, and an open living area. Enjoy an open kitchen with granite countertops, Samsung stainless steel appliances, a pantry, and a spacious breakfast bar, fully open to the dining room and gathering room. The living area, laundry room, and baths include luxury wood vinyl plank flooring, with stain-resistant carpet in the bedrooms. Your owner's suite is complete with a walk-in wardrobe and a private en-suite bath with a tiled shower. Plus, enjoy a covered lanai, 2-car garage, custom-fit window blinds, architectural shingles, energy-efficient insulation and windows, and a full builder warranty. “Please note, virtual tour/photos showcases the home layout; colors and design options in actual home for sale may differ. Furnishings and decor do not convey."
- Type:
- Single Family
- Sq.Ft.:
- 1,479
- Status:
- Active
- Beds:
- 3
- Lot size:
- 0.12 Acres
- Year built:
- 2024
- Baths:
- 2.00
- MLS#:
- L4942794
- Subdivision:
- Bradbury Creek
ADDITIONAL INFORMATION
Under Construction. New construction home with 1,479 square feet on one-story including 3 bedrooms, 2 baths, and an open living area. Enjoy an open kitchen with Silestone countertops, Samsung stainless steel appliances, a pantry, and a spacious breakfast bar, fully open to the dining room and gathering room. The living area, laundry room, and baths include luxury wood vinyl plank flooring, with stain-resistant carpet in the bedrooms. Your owner's suite is complete with a walk-in wardrobe and a private en-suite bath with a tiled shower. Plus, enjoy a covered lanai, 2-car garage, custom-fit window blinds, architectural shingles, energy-efficient insulation and windows, and a full builder warranty. “Please note, virtual tour/photos showcases the home layout; colors and design options in actual home for sale may differ. Furnishings and décor do not convey."
- Type:
- Single Family
- Sq.Ft.:
- 1,822
- Status:
- Active
- Beds:
- 5
- Lot size:
- 0.2 Acres
- Year built:
- 1918
- Baths:
- 2.00
- MLS#:
- O6180712
- Subdivision:
- Avondale
ADDITIONAL INFORMATION
MOTIVATED SELLERS! This 5 Bedrooms 2 Bath Home is better than a new model home recently upgraded and is move-in ready. Welcome to your urban sanctuary! This stylish 5 bed 2 bath, boasts sleek modern finishes and abundant natural light that dances through the generous windows. Enjoy the gourmet kitchen, a haven for aspiring chefs, and savor your morning coffee in the beautiful kitchen. Nestled in a vibrant community, this home is your gateway to a dynamic lifestyle, complete with trendy eateries, parks, and cultural hotspots, NO HOA, NO CDD
- Type:
- Other
- Sq.Ft.:
- 1,152
- Status:
- Active
- Beds:
- 2
- Lot size:
- 0.1 Acres
- Year built:
- 1990
- Baths:
- 2.00
- MLS#:
- P4929262
- Subdivision:
- Sweetwater Golf & Tennis Club
ADDITIONAL INFORMATION
Resort style living in this community where you own your own land! This home is a 1990 Palm Harbor 2/2 with the Front Florida Room now on the AC. Beautiful and updated! I have a list of items updated attached here for your agent, but here are the highlights: 2022 Tie-downs and stabilizer plates, 2021 Vapor barrier and screening for under home protection, 2022 driveway hard deco coated with 10 year warranty, Electrical system completely updated along with outdoor fuse panel box, whole house surge protector, all new GFI and wall switches and plugs, New Smoke Detector, Carbon Monoxide detector, 2023 Roof, Aluminum roof w/ added insulation for temp control, 2023 Gutter and downspouts, 2023 Dishwasher, Whole house painted 2021, AC Reconditioned and new duct added under house. New Faucets at all sinks, new bathroom vanity, new entrance handrails, Back Lanai repainted, new screens whole house, New Ceiling fans... This house has the shed for your tools, Large walk-in closet in Master, Updated Kitchen with Extra Storage, and all appliances are included. Some Furnishings will stay and it is Partially Furnished. NO Golf Cart Included. In this very friendly community, you can be as active or inactive as you choose! Enjoy 18 holes of golf for just $5 green fees in this Gated, Golf Community, located just outside of the city, and approx. 1.25 hr from either coast. Great access to Disney, Legoland, and BOK Tower, just to name a few local attractions. Gatherings at the private Pub or the Community Room, fishing on Lake Henry, gardening, pickle ball, tennis, golf, shuffle board, horseshoes, swimming in the heated pool, enjoy the hot tub or the workout room! Contact this community's website for documents, including Rules/Regs, Application, Financial, and Bylaws. HOA INCLUDES a DVD and 2 BOXES FOR HD CABLE plus INTERNET! **55+ community with minimum age required is 50; rental max period 6 month out of a year.**
- Type:
- Single Family
- Sq.Ft.:
- 1,450
- Status:
- Active
- Beds:
- 3
- Lot size:
- 0.13 Acres
- Year built:
- 2023
- Baths:
- 2.00
- MLS#:
- O6180322
- Subdivision:
- Gracelyn Grove Ph 1
ADDITIONAL INFORMATION
This home is a 2023 single-family home that is available now. This meticulously of 3 bedroom, 2 bathroom story open concept house in the new community of Gracelyn Grove is ready for you to visit today!!! When you enter to the property, there are two big bedrooms with a bathroom at the front of the home. Both bedrooms have big closets and space. There is a door to the two-car garage with more than enough space for all your extra garage. The washer and dryer are inside, are brand new, and have their utility closet. With high ceilings and lighting, this open concept is large, with a kitchen island, breakfast bar, and a large closet pantry. The living, dining, and kitchen spaces are perfect for entertaining. The master bedroom is right off of the living room and is spacious. This home is close to 27 and 17 and is in a prime location for shopping, restaurants, and grocery stores. It is about 30 minutes away from Disney World. Whether you are looking for a primary residence or a second home, look no further; this adorable home can be yours. Window treatments do not convey.
- Type:
- Single Family
- Sq.Ft.:
- 1,548
- Status:
- Active
- Beds:
- 3
- Lot size:
- 0.15 Acres
- Year built:
- 2017
- Baths:
- 2.00
- MLS#:
- O6178309
- Subdivision:
- Balmoral Estates
ADDITIONAL INFORMATION
Fall in Love with this exceptionally priced fully furnished turnkey investment property ready to make lasting memories. The residence unfolds with a captivating open concept kitchen and living room, adorned with sophisticated upgrades including Quartz Kitchen countertops and Stainless Steel Appliances. Step into your personal oasis through sliding glass doors, leading to a private covered patio and a glistening pool that promises relaxation and serenity. Nestled within the secure confines of the gated Balmoral Estates, this residence is complemented by a host of amenities, such as a Resort Pool, Water Park, Splash Playground with interactive fountain, Cabanas, Hot Tub, Fire Pit, Boardwalk, Gazebo, Mini Golf, Soccer Field, Sand Bar, Tranquil Parks, Gardens, Walkways, and Lakes for catch and release Fishing. Indulge in the elegant clubhouse that grants access to a fitness center, business center, movie room, and an arcade brimming with entertainment. Balmoral's Bar and Grill offers poolside dining or convenient delivery. Conveniently located near major airports, and just 30 minutes from the enchantment of Disney and 15 minutes to Legoland, this property is the perfect vacation home or primary residence. Enjoy easy access to I-4, upscale shopping at Posner Park Mall, delectable dining experiences, entertainment options, serene parks, top-notch medical facilities, and more. Seize the opportunity to make this exceptional property yours – book your private showing today and step into a world of refined living.
| All listing information is deemed reliable but not guaranteed and should be independently verified through personal inspection by appropriate professionals. Listings displayed on this website may be subject to prior sale or removal from sale; availability of any listing should always be independently verified. Listing information is provided for consumer personal, non-commercial use, solely to identify potential properties for potential purchase; all other use is strictly prohibited and may violate relevant federal and state law. Copyright 2024, My Florida Regional MLS DBA Stellar MLS. |
Haines City Real Estate
The median home value in Haines City, FL is $330,000. This is higher than the county median home value of $178,100. The national median home value is $219,700. The average price of homes sold in Haines City, FL is $330,000. Approximately 40.87% of Haines City homes are owned, compared to 32.33% rented, while 26.8% are vacant. Haines City real estate listings include condos, townhomes, and single family homes for sale. Commercial properties are also available. If you see a property you’re interested in, contact a Haines City real estate agent to arrange a tour today!
Haines City, Florida has a population of 22,826. Haines City is more family-centric than the surrounding county with 34.47% of the households containing married families with children. The county average for households married with children is 25.22%.
The median household income in Haines City, Florida is $35,696. The median household income for the surrounding county is $45,988 compared to the national median of $57,652. The median age of people living in Haines City is 35.4 years.
Haines City Weather
The average high temperature in July is 93.2 degrees, with an average low temperature in January of 46.7 degrees. The average rainfall is approximately 51.6 inches per year, with 0 inches of snow per year.
