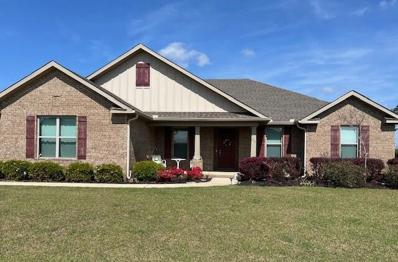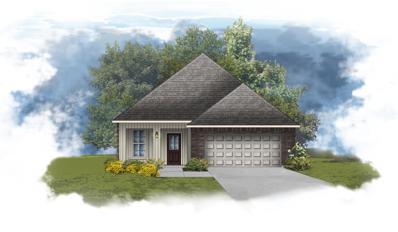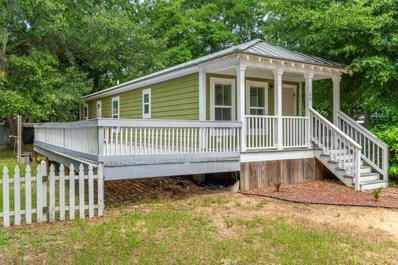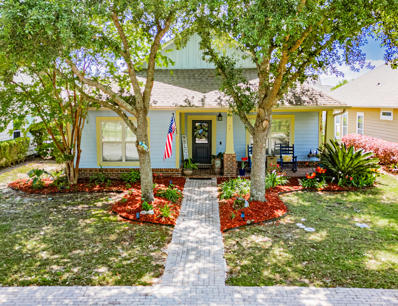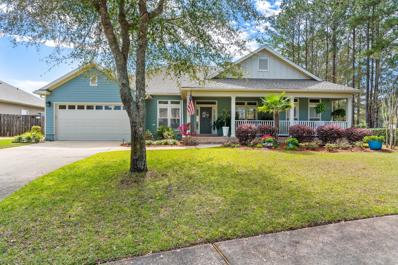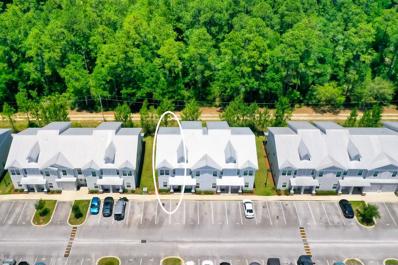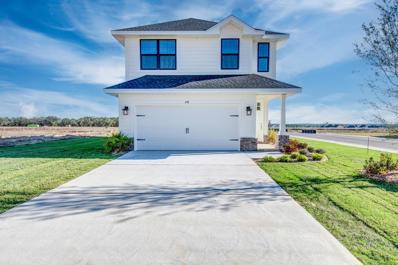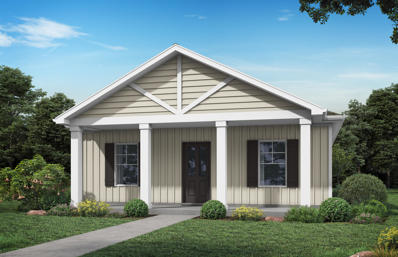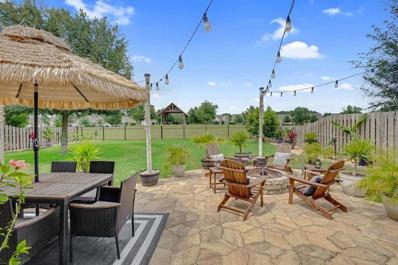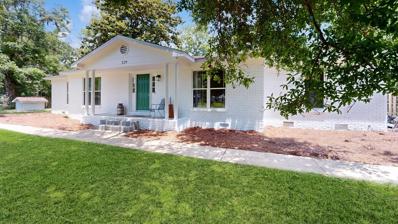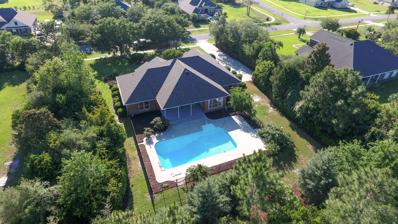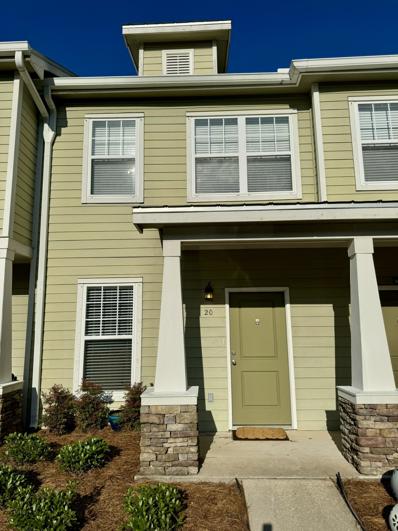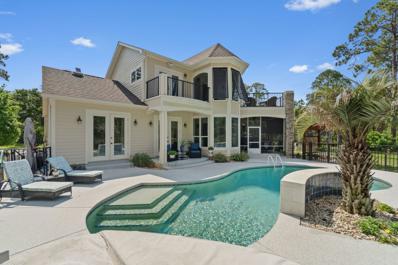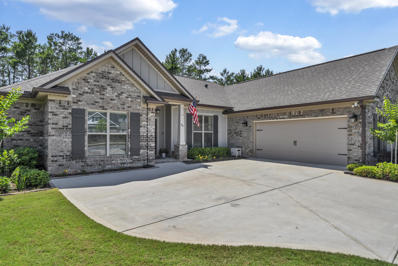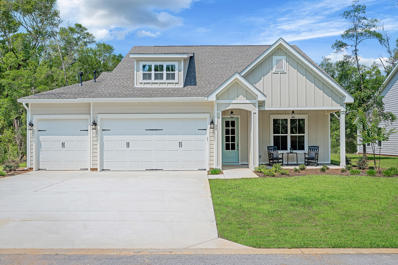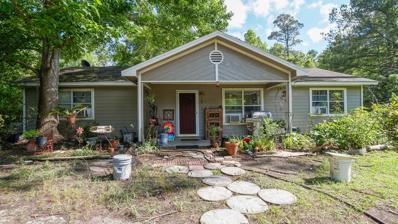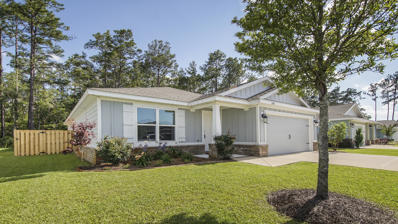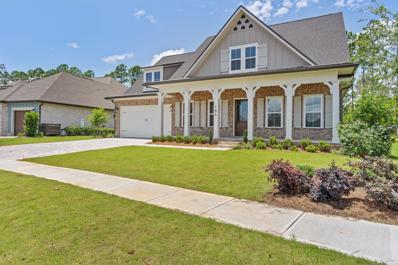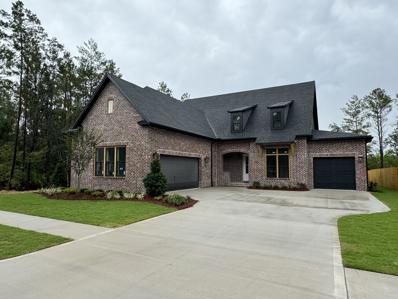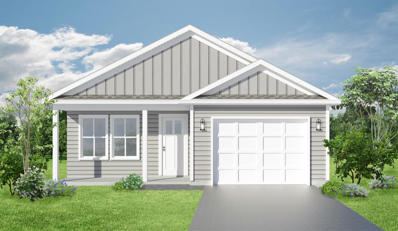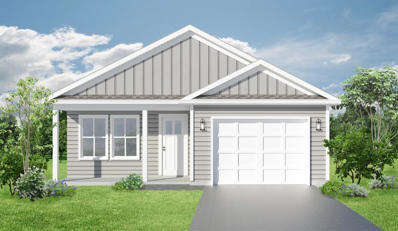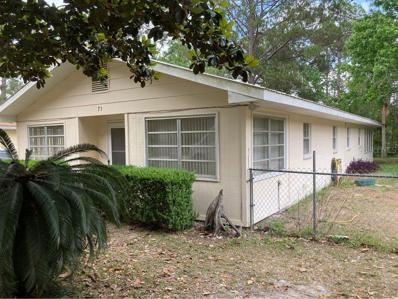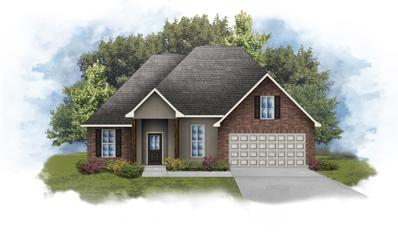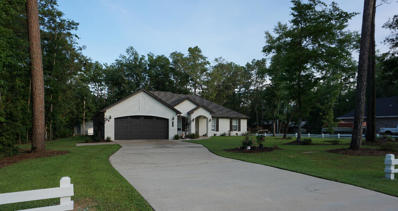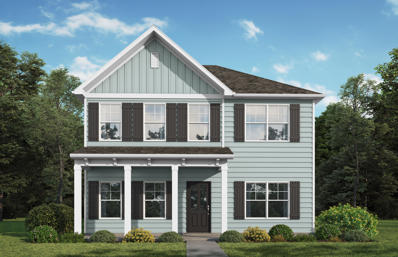Freeport FL Homes for Sale
- Type:
- Single Family-Detached
- Sq.Ft.:
- 2,345
- Status:
- NEW LISTING
- Beds:
- 4
- Lot size:
- 0.58 Acres
- Year built:
- 2019
- Baths:
- 3.00
- MLS#:
- 950942
- Subdivision:
- Windswept Estates
ADDITIONAL INFORMATION
Enjoy living close enough to drive to the beach, but not have to put up with the summer traffic on a regular basis. Play golf, swim, tennis, pickleball, basketball and walk the hiking trails. Freeport has A# schools, a Publix Grocery, gas stations, library and parks. The fire station is only 1/2 a mile which helps homeowners insurance. Taxes are reasonable, This home has been kept up and maintained. It has lots of room for a pool and room to play on the large side of the lot,
- Type:
- Single Family-Detached
- Sq.Ft.:
- 1,642
- Status:
- NEW LISTING
- Beds:
- 3
- Lot size:
- 0.13 Acres
- Year built:
- 2024
- Baths:
- 2.00
- MLS#:
- 950933
- Subdivision:
- THE BLUFFS AT LAFAYETTE
ADDITIONAL INFORMATION
Located on a cul-de-sac lot the FRAZIER V G in The Bluffs at Lafayette community offers a 3 bedroom, 2 full bathroom open design. Upgrades added (list attached). Special Features: double vanity, garden tub, separate shower, and walk-in closet in master bath, kitchen island, pantry, covered rear patio, recessed lights, crown molding, framed mirrors in all bathrooms, undermount sinks, landscaping, architectural 30-year shingles, flood lights, and more! Energy Efficient Features: tankless gas water heater, kitchen appliance package with gas range, vinyl low E windows, and more! Energy Star Partner.
$315,000
40 Horseshoe Lane Freeport, FL 32439
- Type:
- Single Family-Detached
- Sq.Ft.:
- 728
- Status:
- NEW LISTING
- Beds:
- 2
- Lot size:
- 0.54 Acres
- Year built:
- 2005
- Baths:
- 2.00
- MLS#:
- 950882
- Subdivision:
- METES & BOUNDS
ADDITIONAL INFORMATION
Located just outside of Freeport off W Hwy 83A (Bay Loop Rd). Large lot (over half acre with white picket fence around the back yard. Home has 728 heated and cooled area with approx. 1,000 sq ft of deck and porch area. Perfect for entertaining and enjoying life outside. Spacious bath with full size bathtub. Washer and dryer hookups. Kitchen includes smooth top stove, refrigerator and counter top microwave. Perfect small home.
- Type:
- Single Family-Detached
- Sq.Ft.:
- 1,806
- Status:
- NEW LISTING
- Beds:
- 3
- Lot size:
- 0.13 Acres
- Year built:
- 2010
- Baths:
- 2.00
- MLS#:
- 948645
- Subdivision:
- HAMMOCK BAY
ADDITIONAL INFORMATION
*INTERIOR PHOTOS COMING SOON!* Welcome to 74 Fanny Ann Way in Schooner Landing in Hammock Bay! This cute Florida Cottage offers 3 bedrooms and 2 bathrooms and is priced to sell. Enjoy your waterfront views from the front porch that directly faces the pond and walking bridge. This home features a very large and open great room combining the living and kitchen areas and also has an attached 2 car garage with plenty of room for storage. This Alaqua floor plan features a covered porch, vaulted ceilings, tile and LVT flooring, a gas stove, and much, much, more!
$794,900
22 Mango Lane Freeport, FL 32439
- Type:
- Single Family-Detached
- Sq.Ft.:
- 2,423
- Status:
- NEW LISTING
- Beds:
- 4
- Lot size:
- 0.33 Acres
- Year built:
- 2006
- Baths:
- 3.00
- MLS#:
- 945329
- Subdivision:
- HAMMOCK BAY
ADDITIONAL INFORMATION
One of a kind home in Hammock Bay!! Completely remodeled top to bottom in 2022. Your buyer will fall in love with this home the moment they step on the huge front porch. Walk in the front door and see the view over the custom pool with waterfall out to the lake behind!! Walk through the foyer past the custom trimmed formal dining into the living room with windows across the back and a fireplace with access to screened back porch. Kitchen features gourmet appliances, custom cabinets with tons of drawers and cabinets, plus custom pantry cabinets and of course quartz countertops. Master suite features access to screened porch. Master bath loaded with custom cabinets and custom shelving for master closet. All bathrooms completely remodeled. Pool is heated plus cabana with lighting!!
- Type:
- Single Family-Attached
- Sq.Ft.:
- 1,426
- Status:
- NEW LISTING
- Beds:
- 3
- Year built:
- 2020
- Baths:
- 3.00
- MLS#:
- 950752
- Subdivision:
- THE VERANDAS AT FREEPORT
ADDITIONAL INFORMATION
This stunning townhouse just hit the market and is yours to explore - nestled snugly in one of the most sought-after neighborhoods in the area! As you approach the front door, you'll notice the inviting exterior, a testament to the care and attention poured into every room of this home. This end unit is flooded with natural light, giving it an airy, spacious feel. The open floor plan is adorned with luxurious finishes, adding a touch of class to every corner. And when you need to unwind, just take a short stroll to the community pool, your own little slice of paradise right outside your door. And don't overlook the prime location - mere minutes from the pristine beaches of the Emerald Coast, granting you effortless access to sun, sand, and surf whenever you desire. Not to mention the world-class shopping experiences, spanning from Panama City Beach, along 30A, all the way to Silver Sands Outlet Mall of Destin. Whether you're seeking your ideal home or a smart investment opportunity, this townhouse has everything you need. WOW - just look at those photos! You see yourself living here, don't you? So why wait? Give us a call today to schedule your VIP private showing and see for yourself why this townhouse is truly one-of-a-kind. Don't let this incredible opportunity slip away!
- Type:
- Single Family-Detached
- Sq.Ft.:
- 1,817
- Status:
- NEW LISTING
- Beds:
- 4
- Lot size:
- 0.14 Acres
- Year built:
- 2023
- Baths:
- 3.00
- MLS#:
- 932995
- Subdivision:
- THE BLUFFS AT LAFAYETTE
ADDITIONAL INFORMATION
Builder is currently offering 4.99% mortgage rate for FHA or VA buyers. Just a 20 minute drive to South Walton beaches, 5 minutes to Publix or 10 to WalMart. Popular Craftsman 4 BR/ 2.5 BA home with Hardiboard siding and brick skirt. Interior features 9' ceilings on first floor and 8' upstairs, 8' entry doors. Tray ceiling in master bedroom with a large walk-in closet. Durable CoreTec Pro Plus vinyl plank flooring on the entire main floor and in wet areas upstairs. Seller pays most closing costs with a seller-approved lender. Community Pool will be built by developer at a future date.
- Type:
- Single Family-Detached
- Sq.Ft.:
- 1,518
- Status:
- NEW LISTING
- Beds:
- 3
- Year built:
- 2024
- Baths:
- 2.00
- MLS#:
- 950722
- Subdivision:
- OWL'S HEAD
ADDITIONAL INFORMATION
Welcome home to Florida living at its finest. You'll immediately fall in love with the warmth & unparalleled design of our gorgeous open plan home with 3 bedrooms and 2 full baths on one level. Entertaining is a breeze as you and your family and friends gather outside on the Game Day porch which includes a 225 square foot covered porch with exterior wood burning fireplace, fan, electrical & cable outlet. Located in the growing community of Owl's Head East, your new home provides the convenience of location to many neighboring cities & beaches. The open green space, walking trails, and spring-fed lake complete the ultimate Florida lifestyle.
$420,000
54 Mary Ellen Way Freeport, FL 32439
- Type:
- Single Family-Detached
- Sq.Ft.:
- 1,661
- Status:
- NEW LISTING
- Beds:
- 3
- Lot size:
- 0.18 Acres
- Year built:
- 2017
- Baths:
- 2.00
- MLS#:
- 950654
- Subdivision:
- HAMMOCK BAY
ADDITIONAL INFORMATION
Charming 3-bedroom, 2-bath home with backyard paradise in Hammock Bay! This property features numerous kitchen upgrades and LVP floors throughout! Step outside to enjoy your private oasis with a custom paver patio including a built-in fire pit and beautifully fenced yard with tropical plants and banana trees. Tired of neighbors in your back yard? Your private yard abuts a dedicated green space with a professionally designed community pavilion. Conveniently located within walking distance to an 8,000 SF 24/7 fitness center, three swimming pools, general store, brewery, Lake Club, and all the entertainment Hammock Bay offers. Best of all? You're just 20 minutes from the world-famous white sugar sand beaches of 30A. Come see your new home at 54 Mary Ellen Way!
- Type:
- Single Family-Detached
- Sq.Ft.:
- 1,898
- Status:
- NEW LISTING
- Beds:
- 3
- Lot size:
- 1.37 Acres
- Year built:
- 1984
- Baths:
- 2.00
- MLS#:
- 950342
- Subdivision:
- FREEPORT TOWN OF
ADDITIONAL INFORMATION
The wait is over! Now showing!! This 3-bedroom, 2-bathroom all-brick ranch on 1.37 acres has been renovated from inside and out! What's more?! New roof coming soon; HVAC 2019; Water Heater 2021 and 600 sq foot air conditioned accessory dwelling. The property welcomes you with a spacious lawn and beautiful oak trees, along with some fruit-producing trees. Take a moment to relax on the front porch, where you can enjoy the property. Upon entering the home, you'll discover newly installed vinyl plank flooring and fresh paint throughout. To the right, there's a versatile flex room with a large window, perfect for a home office or an additional sitting room. The kitchen boasts stainless steel appliances, including a brand-new range, and the cabinets have been brightened up with a fresh coat of paint. The breakfast area provides ample space for a table. For those who appreciate a formal dining room and a spacious living area for entertaining or family gatherings, this home has it all! The main bathroom has been fully remodeled with modern touches, and the primary en-suite bathroom has received updates as well. The primary bedroom is generously sized, allowing for a sitting area, and it features a walk-in closet. Outside, you'll find a large lawn with a garden, compost area, and a sizable shed for storage. Centrally located in the heart of Freeport, at the edge of Old Town, this property, currently zoned R3, spans nearly 1.4 acres and includes a 600 sq. foot accessory building that could be used as an home office, workshop, "she shed" or "man cave." It is air-conditioned and includes a living room, bedroom, and bathroom. With the addition of appliances, it could even become a full mother-in-law suite or rental unit. The location is superb, offering convenience at every turn. Shopping is just 0.1 miles away, restaurants are 0.4 miles, gas stations are 0.3 miles, and local schools, the Freeport Public Library, public pool, and City Hall are all within 0.5 miles - the hub of local events. The Regional Sports Complex, with youth and adult sports opportunities, walking trails, outdoor exercise equipment, and a disc golf course, is 1.5 miles away. Launch your boat from the Four Mile Creek Landing boat launch, less than half a mile from your doorstep, and explore the area by water. And if that's not enough, the white sand beaches of the Gulf of Mexico and 30A are less than 15 miles away. This unique property is a one-of-a-kind opportunity! Don't let it slip away, call to schedule a showing today! Buyer to verify any and all information deemed important.
- Type:
- Single Family-Detached
- Sq.Ft.:
- 2,760
- Status:
- NEW LISTING
- Beds:
- 4
- Year built:
- 2006
- Baths:
- 3.00
- MLS#:
- 950616
- Subdivision:
- WINDSWEPT ESTATES
ADDITIONAL INFORMATION
Welcome to this amazing Home located on 16th Green in Gated Golf Course Community of Windswept Estates. Enjoy your Private Oasis- Pool Home with 4 Bedrooms, 3 Bathrooms split Floor plan w/2 Car Garage. Great Room overlooks the Patio & Pool. Chef's Kitchen w/Custom Cabinets, Granite Counter tops, Gas Cook top,Built-In Oven/Microwave,Pantry, Breakfast Bar & Breakfast Area perfect for Entertaining. Luxurious Master Bedroom with En Suite w/Whirlpool Tub/Separate Shower, Double Vanity plus his and hers closets. Private Guest Bedroom with shared Bath. Laundry Room with Cabinets & Mud Sink. Interior is freshly painted and Brand New 2024 Roof. Enjoy your Summer with your own backyard oasis. Adjacent lot available for purchase separately $ 145,000.00.
- Type:
- Single Family-Attached
- Sq.Ft.:
- 1,152
- Status:
- NEW LISTING
- Beds:
- 2
- Year built:
- 2008
- Baths:
- 3.00
- MLS#:
- 950549
- Subdivision:
- VERANDAS OF FREEPORT, THE
ADDITIONAL INFORMATION
* Seller willing to contribute up to 3% of purchase price towards Buyer's closing costs with an acceptable offer* Charming 2-Bedroom, 2.5-Bathroom Townhome with Modern Upgrades! Discover this beautifully updated 1,152 sq ft townhome featuring engineered wood and tile floors throughout. This energy-efficient home offers a dual A/C unit, allowing for separate temperature control upstairs and downstairs, ensuring comfort year-round. The interior boasts fresh paint and elegant crown molding, creating a warm and inviting atmosphere. The kitchen is equipped with energy-efficient appliances. Enjoy the benefits of lower energy costs with this thoughtfully designed home for efficiency. Both large bedrooms come with ensuite bathrooms, providing privacy and convenience. Step outside to your cozy patio, an ideal spot for relaxing or entertaining guests. Located near elementary and middle schools, and a short bike ride or drive to the high school, this home is perfect for families. Situated in a friendly neighborhood with easy access to local amenities and a community pool, you'll love the convenience and charm this townhome offers. Don't miss out on this fantastic opportunity! Schedule a viewing today and make this beautiful townhome your own.
$899,000
166 Harbour Trce Freeport, FL 32439
- Type:
- Single Family-Detached
- Sq.Ft.:
- 2,277
- Status:
- NEW LISTING
- Beds:
- 3
- Lot size:
- 0.63 Acres
- Year built:
- 2006
- Baths:
- 3.00
- MLS#:
- 950355
- Subdivision:
- BAY HARBOUR
ADDITIONAL INFORMATION
Your custom 3 Bedroom 2.5 Bath home with amazing views of Choctawhatchee Bay awaits you! This home was designed to take in the views from all areas. The Bay Harbour neighborhood is close enough to shopping, grocery stores, dining, and schools yet it still provides the serene natural beauty of being out in the wilderness. If you are lucky enough you may spot deer grazing throughout the neighborhood. From the outside, you will notice the extended driveway and a front patio to lay back and relax. Upon walking in you will be blown away by all of the natural light and the 2-story atrium highlighting the views of the bay and pool area. The kitchen, dining, and spacious living room flow seamlessly around the atrium right out through the double French doors to the pool and summer kitchen The kitchen is outfitted with granite countertops, double oven, and a separate warming drawer. The downstairs primary bedroom features double tray ceilings and french doors that lead right out to the pool. The primary bathroom has a double vanity, separate shower, and jacuzzi tub. Upstairs you will find a dedicated Office or study, 2 bedrooms, and a bonus room. Each bedroom has its own balcony which provides an amazing second-story view of the pool area and the bay. The bonus room is extra-large and provides unlimited opportunities. The backyard speaks for itself! Layout or entertain all options are on the table. The in-ground pool offers a place to play, relax, and enjoy the view. The entire pool deck and outdoor space have been upgraded with Ninja Coating for long-lasting protection. The recently renovated summer kitchen offers New Granite Countertops, a sink, stainless steel storage, a bar top, and New Remote-Controlled Screen over the bar area, and a New Screen Coverings over the large open areas. The grilling area behind the summer kitchen next to the bar makes for the perfect place to sneak a bite to eat right off the grill and enjoy a cold one. The endless backyard offers plenty of room to enjoy the garden, sit out, and take it all in by the firepit with even more space to make it your own. The HOA offers first-come storage for no additional cost to the owners. In addition, the tennis court is right next door. It's almost like having your own private court! Plus, the amazing covered dock leads right out into the bay to catch every sunset. You have not only made it... you found it right here in Bay Harbour!
$675,000
64 Buxtons Way Freeport, FL 32439
- Type:
- Single Family-Detached
- Sq.Ft.:
- 2,348
- Status:
- NEW LISTING
- Beds:
- 4
- Lot size:
- 0.26 Acres
- Year built:
- 2022
- Baths:
- 3.00
- MLS#:
- 950497
- Subdivision:
- HAMMOCK BAY
ADDITIONAL INFORMATION
Welcome to this magnificent 4bdrm/3bath estate, where luxury meets convenience in every detail! This stunning property boasts an array of upgraded features, ensuring comfort & style. The finest materials were used to make this a must-see home: elegant EVP flooring, quartz countertops throughout, shiplap kitchen island, and walk-in pantry. Enjoy the latest tech with e-smart technology in appliances, thermostat, lighting, security and locks. Primary bedroom includes tray ceiling, crown molding, 2 large walk-in closets, and dual vanities. Laundry made easy with mud bench, additional storage, and clever custom faux sink cabinet. Fully fenced backyard on .25 acre lot with treated well water sprinklers & enclosed rear patio with extended brick paver exterior make for an ideal relaxation spot! Don't forget all that Hammock Bay offers: DirectTV cable; resort-style amenities such as swimming pools, tennis courts, playgrounds, and fitness center; dedicated security, walking paths and dog park. The community offers a local brewery, General Store and Freeport Sports Complex offers playgrounds, splash pad, and sports fields. There's even an upcoming dental office and middle school. Check out the video for the full experience and the Features Sheet for even more upgrades! Experience the epitome of luxury living at 64 Buxtons Way -schedule your showing today!
- Type:
- Single Family-Detached
- Sq.Ft.:
- 2,477
- Status:
- NEW LISTING
- Beds:
- 4
- Year built:
- 2024
- Baths:
- 3.00
- MLS#:
- 950458
- Subdivision:
- MAGNOLIA BAY ESTATES
ADDITIONAL INFORMATION
$5K in Upgrades on contracts written by 05/31/24. Must use Traton Homes Preferred Lender. New construction in Freeport. Magnolia Bay Estates is a gated community, located conveniently off FL-20. This highly desirable ranch plan home reflects one level living at its finest. The Marco home plan which will sit on Lot 53, boasts 4 bedrooms and 3 full baths with a 3-car garage. The kitchen is bright and airy with quartz counter tops, island and large walk- in pantry. Large open concept living in the main areas. The large cover back porch over-looks backyard and is perfect for entertaining & privacy. The main bedroom has a spacious walk-in closet, separate shower/tub and double vanities. Renderings are representative-Stone and brick are not available. Home is to be built.
$459,000
40 Stella Drive Freeport, FL 32439
- Type:
- Single Family-Detached
- Sq.Ft.:
- 1,352
- Status:
- NEW LISTING
- Beds:
- 4
- Lot size:
- 1 Acres
- Year built:
- 1994
- Baths:
- 2.00
- MLS#:
- 950455
- Subdivision:
- NO RECORDED SUBDIVISION
ADDITIONAL INFORMATION
Commercial Opportunity Awaits! Zoned Residential/Commerical in the City of Freeport with right at 1 acre of property. A Fixer Upper Residence that could be an extra income producer or a great location for your business. Located in the heart of the busy growing area of Freeport, FL. Be close to shopping, schools, and dining options. Not to mention, this property is just a short drive to some of the world's most beautiful beaches and the Choctawhatchee Bay and waterways.
- Type:
- Single Family-Detached
- Sq.Ft.:
- 1,768
- Status:
- Active
- Beds:
- 3
- Lot size:
- 0.16 Acres
- Year built:
- 2021
- Baths:
- 2.00
- MLS#:
- 950377
- Subdivision:
- RIVERWALK
ADDITIONAL INFORMATION
Sellers are offering $10,000 towards Buyer's closing costs or flex money with accepted offer! New Shadowbox Privacy Fence, New Flooring, and New Carpet! Move in Ready Now!!! - Newly built home in the growing neighborhood of Riverwalk right in the heart of Freeport, just South of the Publix complex. This beautiful Holiday Builders floor plan features 1769 sq ft, 3 bedrooms, 2 baths with flex-room that can be used as an office, extra bedroom. Tall ceilings, granite countertops in kitchen, shaker white cabinets, luxury vinyl flooring, a spacious master bedroom, back yard that backs up to the treeline, and much more. Riverwalk has a dock, trail to the creek, and both pool and clubhouse completed. Even better, you could be within 15 miles from the public beach access at Blue Mountain and all the shops and entertainment that South Walton has to offer.
$1,316,485
186 Revana Way Freeport, FL 32439
- Type:
- Single Family-Detached
- Sq.Ft.:
- 3,874
- Status:
- Active
- Beds:
- 5
- Lot size:
- 0.28 Acres
- Year built:
- 2024
- Baths:
- 5.00
- MLS#:
- 950372
- Subdivision:
- HAMMOCK BAY
ADDITIONAL INFORMATION
Award winning Builder Model Home!! This home features expansive front and rear porches. Architectural detail is highlighted by paver driveway and gas lanterns with lush landscape in the front and rear yards. The oversized covered and screened back porch features a full summer kitchen with stainless refrigerator, blaze grill, stainless vent hood and granite counter tops. Your view off the wonderful back porch is a preserve filled with trees. Inside your buyers will be overwhelmed by the dream kitchen featuring a full size built in freezer and refrigerator, custom wood hood, Cambria counters, and kitchen cabinets to the ceiling. Master bath features huge walk in shower and separate vanities and separate closets. Its a unique opportunity for your buyers.
$1,097,655
212 Shimmer Circle Freeport, FL 32439
- Type:
- Single Family-Detached
- Sq.Ft.:
- 3,455
- Status:
- Active
- Beds:
- 4
- Lot size:
- 0.26 Acres
- Year built:
- 2024
- Baths:
- 4.00
- MLS#:
- 950375
- Subdivision:
- HAMMOCK BAY
ADDITIONAL INFORMATION
New gated community Reflection at Hammock Bay. This home is located on one of the finest lots in Hammock Bay. Views over pond and behind that is Bear Creek Preserve. Privacy for as far as the eye can see. Featuring 4 bedrooms, 4 bathrooms, study, and game room with 3 car garage. Huge covered and screened covered patio with summer kitchen and unbelievable views, it is truly one of a kind. Large open kitchen with furniture grade cabinets to the ceiling, Cambria quartz counters, gas 5 burner cooktop, full size refrigerator and freezer. Family room features great views as well with fireplace. Built by an award winning builder the home features trim work throughout, wood floors throughout, 10' ceilings down stairs and solid core 8' doors up and down. Schedule your showing asap.
$300,000
54 Jessica Court Freeport, FL 32439
- Type:
- Single Family-Detached
- Sq.Ft.:
- 1,267
- Status:
- Active
- Beds:
- 3
- Lot size:
- 0.14 Acres
- Year built:
- 2024
- Baths:
- 2.00
- MLS#:
- 950291
- Subdivision:
- GRANDE OAKS
ADDITIONAL INFORMATION
TRANQUIL SMALL SUBDIVISION and conveniently located off Four Mile Rd. Beautiful trees surround the homes, this lot is located on a cul-de-sac and home is all Hardi. Quality speaks for itself with features like quartz countertops, kitchen work island, stainless steel appliances, white shaker cabinets + pantry. All 9' ceilings throughout, all Luxury Vinyl Plank, recessed lighting everywhere with ceiling fans in all bedrooms. Owners suite/bath on the back features double vanities and walk-in closet. Laundry room, two extra bedrooms, bath and garage complete the package. Early August completion date, still time to make some selections and seller will pay up to $10,000 towards buyers closing costs and/or prepaids and/or rate buy down. Restrictions apply-call for details.
$300,000
50 Jessica Court Freeport, FL 32439
- Type:
- Single Family-Detached
- Sq.Ft.:
- 1,280
- Status:
- Active
- Beds:
- 3
- Lot size:
- 0.11 Acres
- Year built:
- 2024
- Baths:
- 2.00
- MLS#:
- 950290
- Subdivision:
- Grande Oaks
ADDITIONAL INFORMATION
TRANQUIL SMALL SUBDIVISION and conveniently located off Four Mile Rd. Beautiful trees surround the homes, this lot is located on a cul-de-sac and home is all Hardi construction with quality features like quartz countertops, kitchen work island, stainless steel appliances, white shaker cabinets + pantry. All 9' ceilings throughout, all Luxury Vinyl Plank, recessed lighting everywhere with ceiling fans in all bedrooms. Owners suite/bath off the kitchen features double vanities and walk-in closet. Laundry room, two extra bedrooms ,bath and garage complete the package. Early August completion date, still time to make some selections and seller will pay up to $10,000 towards buyers closing costs and/or prepaids and/or rate buy down. Restrictions apply-call for details.
$389,000
73 Ruth Road Freeport, FL 32439
- Type:
- Single Family
- Sq.Ft.:
- 1,650
- Status:
- Active
- Beds:
- 3
- Lot size:
- 0.18 Acres
- Year built:
- 1970
- Baths:
- 2.00
- MLS#:
- NS1081582
- Subdivision:
- Alaqua Acres
ADDITIONAL INFORMATION
Price Improvement! Get Owner Financing on this Waterfront home on canal that leads to the Beautiful Choctawhatchee Bay! Private Dock for small boats. This location is ideal for the fisherman or wildlife enthusiast. The best of both worlds with country style living on the water and at an amazingly low price. Brand new AC just installed and new state of the art septic system. Luxury vinyl flooring in the bedrooms and easy to keep clean ceramic in the main rooms. Just bring your boat and fishing gear and tie up to the dock. Enjoy the perfect Florida waterfront lifestyle. Did I say Owner Financing available? Some rooms have been professionally staged.
$395,310
105 Bon Ami Drive Freeport, FL 32439
- Type:
- Single Family-Detached
- Sq.Ft.:
- 1,925
- Status:
- Active
- Beds:
- 3
- Lot size:
- 0.16 Acres
- Year built:
- 2024
- Baths:
- 2.00
- MLS#:
- 950243
- Subdivision:
- THE BLUFFS AT LAFAYETTE
ADDITIONAL INFORMATION
The ROSES V B in The Bluffs at Lafayette community offers a 3 bedroom, 2 full bathroom open design with a flex space and computer desk/niche. Upgrades added (list attached). Special Features: double vanity, garden tub, separate shower, and 2 walk-in closets in master bath, tray ceiling in master bedroom, kitchen island, walk-in pantry, covered front and rear porch, recessed lights, crown molding, framed mirrors in bathrooms, undermount sinks, landscaping, architectural 30-year shingles, flood lights, and more! Energy Efficient Features: tankless gas water heater, kitchen appliance package, vinyl low E windows, and more! Energy Star Partner.
- Type:
- Single Family-Detached
- Sq.Ft.:
- 2,870
- Status:
- Active
- Beds:
- 4
- Year built:
- 2020
- Baths:
- 3.00
- MLS#:
- 943274
- Subdivision:
- LAGRANGE SHORES
ADDITIONAL INFORMATION
Custom home with upgrades Galore! Situated in a quiet neighborhood on a half-acre lot, No HOAS! Stunning foyer with shiplap from floor to ceiling opening into living area with double tray ceiling and brick gas fireplace. Fabulous dining room with wainscoting. Granite Fantasy Brown countertops in kitchen, dovetail, soft close cabinets, tiled backsplash, and custom range hood, 10'x4' island with large composite sink and three huge glass pendants. Black Stainless Appliances. 6'' plank Hickory hardwood floors throughout with tile in wet areas. Huge master bath with double head shower, deep soaking tub, two sinks, quartz countertops and walk-in closets. Solid five panel wood interior doors, cordless roman shades, and custom trim throughout the home. Resin floor and walk-in closet in garage.
- Type:
- Single Family-Detached
- Sq.Ft.:
- 2,726
- Status:
- Active
- Beds:
- 5
- Lot size:
- 0.12 Acres
- Year built:
- 2024
- Baths:
- 3.00
- MLS#:
- 950198
- Subdivision:
- OWL'S HEAD
ADDITIONAL INFORMATION
Welcome home to the Springdale! You'll love this 2 story with home with custom features such as coffered ceiling in the dining room, trey ceilings, granite countertops, and a private balcony off of the primary bedroom. Find all the room you need to entertain as the open living and dining room flow onto the covered patio. A large bedroom and full bathroom on the first level are perfect for multi-generational living or a home office. Enter an inviting feel on the second level to find 4 more bedrooms! Trey ceilings included in every room and the 5th bedroom may also be used for a media room or secondary living area. This home is sure to impress! Owl's Head East features walking trails, green space, & a Spring Fed lake.
Andrea Conner, License #BK3437731, Xome Inc., License #1043756, AndreaD.Conner@Xome.com, 844-400-9663, 750 State Highway 121 Bypass, Suite 100, Lewisville, TX 75067

IDX information is provided exclusively for consumers' personal, non-commercial use and may not be used for any purpose other than to identify prospective properties consumers may be interested in purchasing. Copyright 2024 Emerald Coast Association of REALTORS® - All Rights Reserved. Vendor Member Number 28170
| All listing information is deemed reliable but not guaranteed and should be independently verified through personal inspection by appropriate professionals. Listings displayed on this website may be subject to prior sale or removal from sale; availability of any listing should always be independently verified. Listing information is provided for consumer personal, non-commercial use, solely to identify potential properties for potential purchase; all other use is strictly prohibited and may violate relevant federal and state law. Copyright 2024, My Florida Regional MLS DBA Stellar MLS. |
Freeport Real Estate
The median home value in Freeport, FL is $381,830. This is higher than the county median home value of $354,000. The national median home value is $219,700. The average price of homes sold in Freeport, FL is $381,830. Approximately 63.01% of Freeport homes are owned, compared to 22.38% rented, while 14.62% are vacant. Freeport real estate listings include condos, townhomes, and single family homes for sale. Commercial properties are also available. If you see a property you’re interested in, contact a Freeport real estate agent to arrange a tour today!
Freeport, Florida has a population of 2,688. Freeport is more family-centric than the surrounding county with 33.19% of the households containing married families with children. The county average for households married with children is 23.94%.
The median household income in Freeport, Florida is $46,875. The median household income for the surrounding county is $50,619 compared to the national median of $57,652. The median age of people living in Freeport is 42.7 years.
Freeport Weather
The average high temperature in July is 91.8 degrees, with an average low temperature in January of 38 degrees. The average rainfall is approximately 62.4 inches per year, with 0.1 inches of snow per year.
