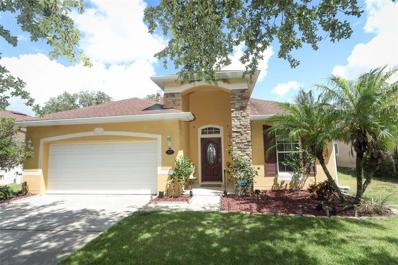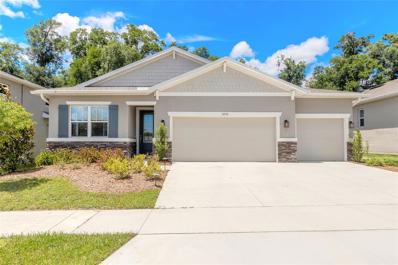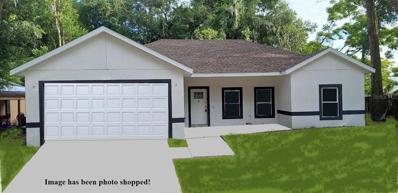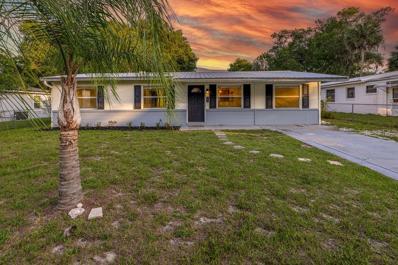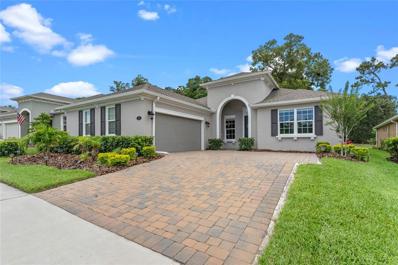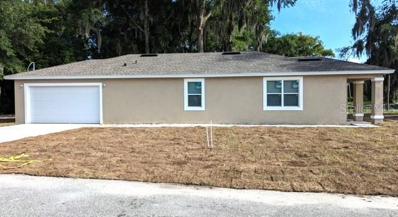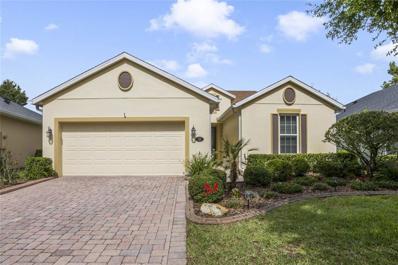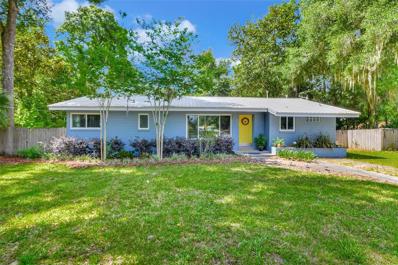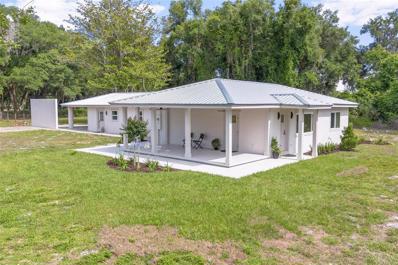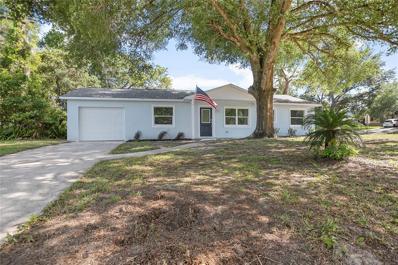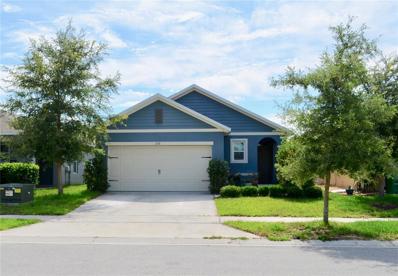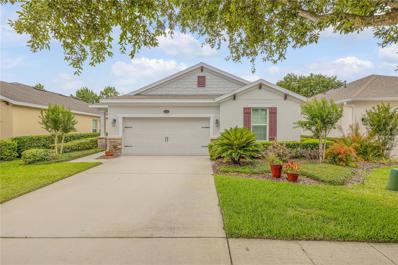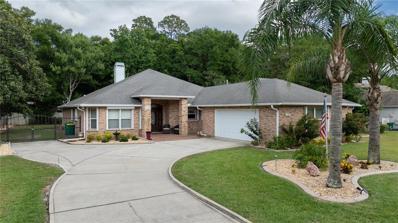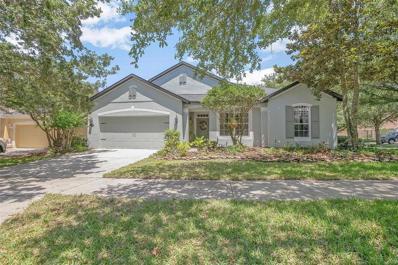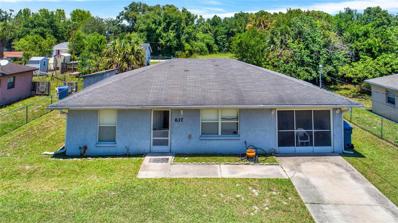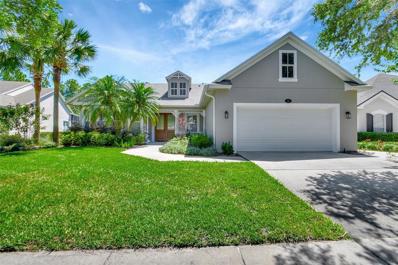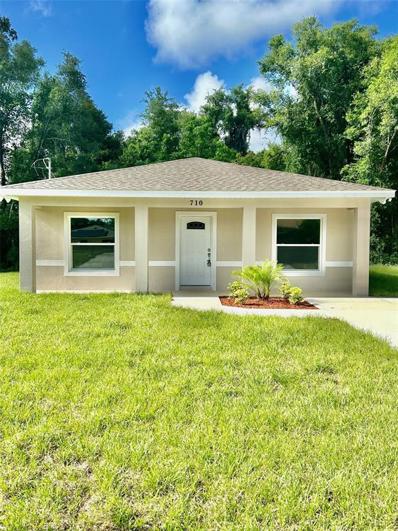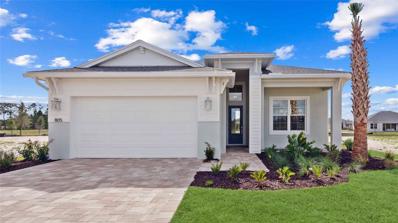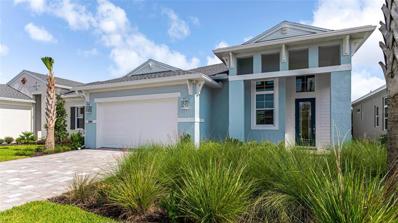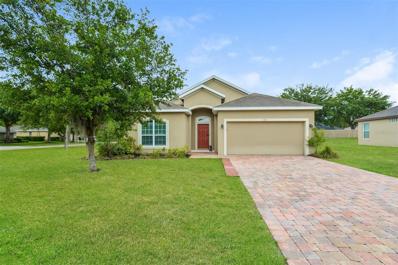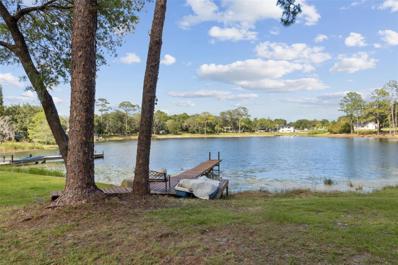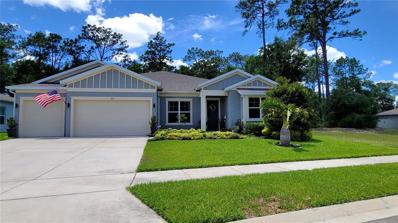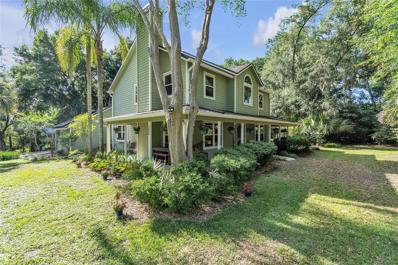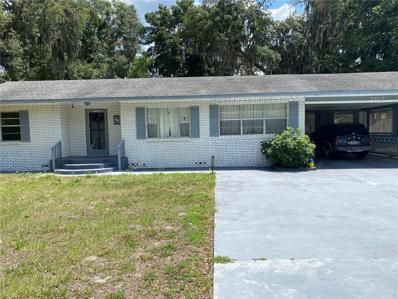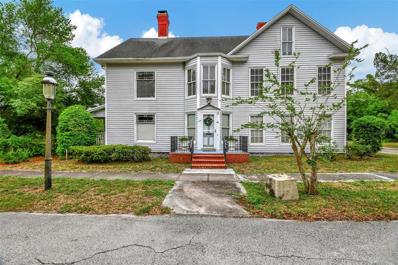Deland FL Homes for Sale
$415,000
203 Brookgreen Way Deland, FL 32724
- Type:
- Single Family
- Sq.Ft.:
- 2,195
- Status:
- NEW LISTING
- Beds:
- 3
- Lot size:
- 0.17 Acres
- Year built:
- 2003
- Baths:
- 3.00
- MLS#:
- O6207543
- Subdivision:
- Victoria Park Southwest Incremen
ADDITIONAL INFORMATION
Nestled within tree lined streets and mature landscaping in the established golf & lifestyle community of Victoria Park, a new opportunity for homeownership awaits. Step inside to a spacious blended dining and entertaining space with an abundance of natural light streaming through multiple windows. Transition through the arched opening to a well-equipped kitchen with stone counters, stainless steel appliances, breakfast bar/nook and a walk-in pantry. Enjoy the open concept as you overlook the main gathering area from your kitchen and cafe space. The family room offers easy access to the screened lanai with a powder bath nearby for guest convenience. To the left of the home are two secondary bedrooms, both with walk-in closets, connected via a jack-and-jill bathroom. Additionally, you will find the primary suite with ample space for furnishings and en-suite bathroom boasting a private water closet, double sinks, standing shower, and soaking tub. Outside, enjoy Florida living in the enclosed lanai or host outdoor gatherings within the fenced rear yard. Victoria Park offers an 18-hole golf course, resort style pool, fitness center, tennis courts, pickleball courts, and clubhouse. This convenient location offers quick commutes to Downtown Deland, home of Stetson University, only 5 miles away, and Publix, shopping, restaurants, and more all within a mile. Schedule your private tour today.
- Type:
- Single Family
- Sq.Ft.:
- 1,921
- Status:
- NEW LISTING
- Beds:
- 4
- Lot size:
- 0.16 Acres
- Year built:
- 2021
- Baths:
- 2.00
- MLS#:
- NS1081665
- Subdivision:
- Seasons/river Chase
ADDITIONAL INFORMATION
Step into a world where luxury meets convenience in this exquisite open-concept home, boasting a chef-inspired kitchen with an island paradise of quartz countertops and stainless steel appliances. The spacious walk-in pantry is a dream for culinary enthusiasts, while the four lavish bedrooms offer versatility and privacy, with the front bedroom doubling as a sleek home office. The grand master suite is a sanctuary located at the home’s rear, offering a tranquil retreat. High ceilings and natural light flood the living and dining areas, creating an ambiance of elegance and warmth. The expansive sliding glass doors reveal an oversized covered patio and a meticulously landscaped, fully fenced backyard—an entertainer’s paradise. Imagine relaxing in the optional hot tub (which could be conveyed with the right offer), under the stars. This gem is nestled in a charming community, just a short stroll from a delightful play yard, and is part of a recently developed subdivision by Richmond Homes. At only three years young, this home outshines the new with its superior build and thoughtful design. Its prime location is mere minutes from Historic Downtown Deland, Stetson University, and the serene St. John’s River. Plus, you’re only an approximately 30-minute drive from the World’s Most Famous Beach and the thrilling attractions of Orlando. Don’t miss the chance to own this modern masterpiece—a perfect blend of style, comfort, and convenience. This isn’t just a house; it’s the home of your dreams waiting to become a reality.
$349,900
544 W Ohio Avenue Deland, FL 32720
- Type:
- Single Family
- Sq.Ft.:
- 1,317
- Status:
- NEW LISTING
- Beds:
- 3
- Lot size:
- 0.2 Acres
- Year built:
- 2024
- Baths:
- 2.00
- MLS#:
- R4907947
- Subdivision:
- Osteens Blk 119 Deland
ADDITIONAL INFORMATION
Under Construction. NEW CONSTRUCTION! With NO HOA yes NO HOA fees or dues! In the heart of Historic downtown DeLand! Experience the perfect blend of style and convenience in this brand-new construction home, ideally located just minutes from vibrant Downtown Deland. Enjoy a leisurely commute to local eateries, shops, and entertainment venues, ensuring you're never far from the action. This stunning home features a large open living, kitchen, and dining room concept designed for entertaining, complete with all-wood soft-close cabinets and stylish quartz countertops that extend into the bathrooms. The elegance continues with luxury vinyl plank (LVP) flooring throughout. Both bathrooms are adorned with elegant subway tiles, and upscale fixtures, setting this property apart from other new constructions in the area. Additional upscale touches include tray ceilings in the living room and master bedroom, enhancing the overall aesthetic and comfort of your living space. This home is a true standout, offering modern finishes and a prime location for those seeking a vibrant lifestyle in Downtown Deland with easy commutes to both Orlando Attractions and the east cost beaches. Call Now and Lock this property down before its finished and the bid war begins!
- Type:
- Single Family
- Sq.Ft.:
- 1,148
- Status:
- NEW LISTING
- Beds:
- 3
- Lot size:
- 0.21 Acres
- Year built:
- 1961
- Baths:
- 2.00
- MLS#:
- V4936452
- Subdivision:
- Turleys Blk 155
ADDITIONAL INFORMATION
Welcome Home! This lovely move in ready 3 bedroom 2 bath concrete block home is ready for you! New Metal Roof and AC in 2019!! You will love the spacious living room with updated ceiling fans and light fixtures and brand new carpet! The living room is open to the kitchen and dining space which also offers updated lighting and tile throughout. All of the bedrooms have updated ceiling fans & lighting as well as luxury vinyl flooring. You will find brand new blinds throughout as well as a freshly painted and cleaned interior. The yard is HUGE and has a chain link fence. Great location less than 1.5 to the high school, 3.5 miles to I-4, and 1.5 miles to Award Winning Downtown Deland!
- Type:
- Single Family
- Sq.Ft.:
- 2,560
- Status:
- NEW LISTING
- Beds:
- 3
- Lot size:
- 0.27 Acres
- Year built:
- 2021
- Baths:
- 4.00
- MLS#:
- O6208393
- Subdivision:
- Victoria Hills Ph 4
ADDITIONAL INFORMATION
This impeccably crafted Kolter home is situated directly on the 16h fairway of Victoria Hills Golf Course with truly unparalleled and fully unobstructed views. From the moment you enter the 8ft lead glass front door, you are immediately greeted with sweeping vistas of the golf course which is only 110 yards to the green from the screened in lanai. Stately, mature trees draped in Spanish moss line the backyard’s border with the golf course and are visible from the family room, breakfast room, and owner’s retreat. With a 3-suite split floor plan and a large powder room, this resort-like home offers spacious privacy in 2560sf with an open concept environment. The foyer, family room and owner’s retreat boast coffered ceilings and well- appointed upgrades are evident at every turn. Wooden 8ft doors are featured throughout the home, as is upgraded 18x18 tile floors, upgraded wood cabinetry, and floor to ceiling upgraded shower/bath tile in each bathroom. Prepare meals in the gourmet kitchen from the extended island while you leisurely watch golfers play through the hole. The kitchen features immense storage, upgraded granite, and high-end appliances. The oversized owner’s retreat offers privacy and 8ft French doors lead into the glamourous bathroom which has two separate sink areas, upgraded granite, a water closet, and additional 8ft French doors leading into an impressive and oversized walk-in closet. Conveniently nestled over 200 acres between Orlando and Daytona, the Victoria Hills community provides homeowners with access to two pools, fitness centers in both clubhouses, pickleball courts, tennis courts, playgrounds, and miles of walking trails through exquisitely maintained common areas. Enjoy a meal at Sparrow’s Grill in the clubhouse at Victoria Hills Golf and Country Club or play a round of golf. Your very reasonable monthly HOA fee covers Spectrum Wi-Fi and basic cable, along with the community amenities. The Spruce floorplan was the 2020 Volusia Building Industry Association Parade of Homes Grand Award Winner, and also the winner of a Silver Aurora Award by the Southeaster Builder’s Conference for the Best Single Family Detached Home.
- Type:
- Single Family
- Sq.Ft.:
- 1,444
- Status:
- NEW LISTING
- Beds:
- 3
- Lot size:
- 0.19 Acres
- Year built:
- 2024
- Baths:
- 2.00
- MLS#:
- O6208720
- Subdivision:
- Butners
ADDITIONAL INFORMATION
Under Construction. Almost Finished! Expect to Be Impressed! Come make this Your Home Today. Relax and Enjoy this 3 Bedroom, 2 Bath, 2 Car Garage Home in The City Of Deland. The Home Features Include: Brand New 2024 Construction with Architectural Shingles, High Efficiency Windows, High Ceilings 9’-4” throughout, and Energy Efficient Inside/Outside Central AC System. Enter the Front Door into this Large Open-Concept Living/Dining Room combination and Gorgeous Kitchen with New Wood 36 Inch Upper Cabinets and Granite Counter Tops. All New Stainless Steel Appliances with Refrigerator and Icemaker. Have Breakfast from Your very own Eat-in Kitchen/Counter with LED Lighting. All Bedrooms have Ceiling Fans, Large Closets, and Walk-In Master Closet. The Bathrooms are Color Coordinated with Tile, Vanities with Beautiful Granite Vanity Tops, New Fixtures, and Lighting! Tile Flooring in Living Areas with Carpet in Bedrooms. Fresh Paint with Accent Color Throughout! Large Yard with Mature Trees. Relax and Enjoy the Moment from Your very own Front Porch. The Home has been Designed for Maximum Comfort and Great Enjoyment! This Home is Conveniently Located close to Downtown Deland with it’s Entertainment, Restaurants and Shops. This Home also offers Convenient access to Daytona Beach and the Orlando area Attractions! Come Take a Look Today! This New Home is in Great Condition and at a Great Price! Don’t miss out, Make Your Appointment Today!
$394,500
213 Heywood Terrace Deland, FL 32724
- Type:
- Single Family
- Sq.Ft.:
- 1,780
- Status:
- NEW LISTING
- Beds:
- 2
- Lot size:
- 0.14 Acres
- Year built:
- 2008
- Baths:
- 2.00
- MLS#:
- O6207811
- Subdivision:
- Victoria Park Increment 03 Northeast
ADDITIONAL INFORMATION
Meticulously maintained SHEA Bougainvillea with mature privacy landscaping & a glass enclosed lanai within the Victoria Gardens 55+ neighborhood. This 2 BD/2 BA + Den layout includes a 17’ x 9’ SMART ROOM w/ built-in desk and storage cabinets that is ideal for someone desiring a home office. Recent updates: New Roof 22’, A/C system 22’, Water Heater 23’, luxury vinyl flooring in bedrooms/den, decorative wood accent walls in Great Room & primary bedroom & double pane windows enclosed lanai in 2016. Home features include ceramic tile floors throughout main living areas, recessed lighting, crown molding, wall mounted TV & electric ventless fireplace in Great Room area, laundry tub, RADIANT BARRIER in attic space and DOUBLE PANE windows. Kitchen offers 42” Cherry cabinets w/ crown molding, under cabinet lighting, Quartz countertop, stone backsplash, Pot & Pan drawers and stainless steel appliances including a 5-burner convection gas range. Primary suite has a decorative wood accent wall, wall mounted TV, plenty of wall space for furniture placement, 7’6” x 10’ walk-in closet, frameless glass enclosed walk-in shower and a raised height stone countertop vanity with dual sinks. You will enjoy relaxing on your 18’ x 16’ glass enclosed covered lanai with expanded brick paver patio & mature privacy hedge. The 20’ x 22’ OVERSIZED GARAGE gives you that extra depth for additional storage. All appliances stay with home including the water softener. Victoria Garden residents have access to their own Private Clubhouse. Association fee includes: lawn care, cable TV, high speed internet, reclaimed water yard irrigation and access to all community amenities. Deland, home of Stetson University, offers fine dining, art galleries & boutiques. Community is within 1 mile of I-4 that offers great access to the east coast beaches, Orlando (40 minutes) and 3 International airports within 1 hour.
- Type:
- Single Family
- Sq.Ft.:
- 1,546
- Status:
- NEW LISTING
- Beds:
- 3
- Lot size:
- 0.38 Acres
- Year built:
- 1955
- Baths:
- 2.00
- MLS#:
- V4936400
- Subdivision:
- Phippens Blks 129-130 & 135-136 Deland
ADDITIONAL INFORMATION
Turn- Key Mid century charmer on oversized, fenced lot just a short stroll to Award winning Downtown DeLand. Where you can enjoy dining, shopping, events and more! This home offers 3BR/2BA with INCREDIBLE original oak floors in many areas. Solid built with style and charm. Very well maintained. Plus many recent upgrades throughout include 50 gallon gas water heater in 2021, double pane Low E windows were installed 2021, HVAC installed 2021, Updated stylish inviting eat in kitchen with classic shaker cabinetry. No HOA! Huge Florida room offers tranquil panoramic views of the backyard where you can relax and enjoy the private setting. Mature, colorful native Florida landscaping invites birds, butterflies and humming birds year round!
- Type:
- Single Family
- Sq.Ft.:
- 1,686
- Status:
- NEW LISTING
- Beds:
- 3
- Lot size:
- 0.42 Acres
- Year built:
- 1952
- Baths:
- 2.00
- MLS#:
- V4936434
- Subdivision:
- Alexander Manor
ADDITIONAL INFORMATION
Charming Dual-unit property in a prime neighborhood near Lake Winnemissett. Discover this fully renovated gem nestled on almost 1/2 acre of newly landscaped grounds. This property offers 2 separate living spaces, perfect for extended family living, rental income, in-saw suite, or a versatile home-office setup. The main home consists of 2 bedrooms, 1 bath and the other separate living space consists of a 1 bedroom, 1 bath with full kitchen. Completely updated with new AC, electrical, plumbing, floors, kitchens, doors, trim and bathrooms. Modern kitchens with top of the line appliances and finishes. Spacious living spaces with plenty of natural light. Both homes have washer and dryer hookups. The 1 bedroom unit has a stunning vaulted pecky wood ceiling in the living room. You'll find a spacious concrete pad, perfect for additional parking, outdoor activities or potential development. Close to I-4, beaches and Orlando. Don't miss this rare opportunity to own these beautifully updated homes in a sought-after-location.
$325,000
1124 Garden Circle Deland, FL 32720
- Type:
- Single Family
- Sq.Ft.:
- 1,495
- Status:
- NEW LISTING
- Beds:
- 4
- Lot size:
- 0.22 Acres
- Year built:
- 1981
- Baths:
- 2.00
- MLS#:
- V4936428
- Subdivision:
- Spring Garden Heights Rep Add 02
ADDITIONAL INFORMATION
One or more photo(s) has been virtually staged. Welcome to your FULLY RENOVATED home situated on a large CORNER LOT! Completely renovated from top to bottom with modern design style, this home is a must see! Key Features: COMPLETELY RENOVATED from top to bottom. NEW HVAC SYSTEM and CLEANED DUCTS. BRAND NEW STAINLESS STEEL APPLIANCES (still has protectant film on it). NEW ROOF. NEW WINDOWS. FRESH INTERIOR and EXTERIOR PAINT. Prime DeLand location. This home is welcoming from the moment you pull into the driveway! Offering a split floor plan, two living areas, and a spacious kitchen, this home is sure to please! The kitchen is a chef's delight, featuring stainless steel appliances that complement the stylish design. The open concept is perfect for entertaining friends or enjoying a quiet evening with loved ones in one of two living spaces. The bedrooms boast ample space and natural lighting. Both bathrooms have been beautifully updated with modern fixtures and finishes. The spacious yard offers ample outdoor opportunities from games to gardening, the possibilities are endless! Located in the beautiful city of DeLand with easy access to local amenities, parks, schools, and more! Don't miss your chance to call this stunning home yours. Schedule your showing today!
$335,000
226 Meghan Circle Deland, FL 32724
- Type:
- Single Family
- Sq.Ft.:
- 1,516
- Status:
- NEW LISTING
- Beds:
- 3
- Lot size:
- 0.11 Acres
- Year built:
- 2019
- Baths:
- 2.00
- MLS#:
- V4936416
- Subdivision:
- Victoria Oaks Ph A
ADDITIONAL INFORMATION
Welcome to this beautiful and nearly-new 3 bedroom, 2 bath home with 2 car garage in Victoria Oaks, DeLand FL!! This home sits in the middle of a quiet circle in the community conveniently located close to the resort-style pool, clubhouse & fitness center, and playground. When entering the home, you are greeted with an abundance of natural light through large windows and an open floor plan concept with tile flooring throughout the main areas. The kitchen features granite countertops, tiled backsplash and stainless appliances overlooking the spacious living area and cozy screened back porch with fully fenced yard. HOA fee includes cable and internet as well as pool and clubhouse amenities. This community is located just 10 minutes to award winning Downtown DeLand, 10 minutes to Blue Springs State Park, and close to I4 for easy commutes to Orlando area attractions and some of the world's greatest beaches!
$359,000
312 W Freesia Court Deland, FL 32724
- Type:
- Single Family
- Sq.Ft.:
- 1,739
- Status:
- NEW LISTING
- Beds:
- 3
- Lot size:
- 0.14 Acres
- Year built:
- 2014
- Baths:
- 2.00
- MLS#:
- T3528153
- Subdivision:
- Victoria Park Inc 04
ADDITIONAL INFORMATION
This immaculate, move-in ready home features the desirable LENOX floor plan with 3 bedrooms and 2 bathrooms, offering stunning sunset views of a pond and lush plantings, with no rear neighbors. The split floor plan includes an open-concept kitchen, great room, and dining area, enhanced by tile flooring throughout the common areas and 9’4” volume ceilings, creating a spacious feel. The kitchen boasts 36” Espresso cabinets with crown molding, granite countertops, and a stainless steel appliance package. Energy-efficient features include a gas range and gas water heater. Key upgrades include laminate flooring in the owner’s suite and third bedroom, window blinds, a screened lanai, and high-end ceiling fans. Living in Victoria Park provides access to resort-style amenities such as swimming pools, fitness centers, tennis courts, the Victoria Hills Golf Course & Clubhouse, parks, playgrounds, and walking trails. The community offers convenient access to the I-4 corridor, shopping, and medical centers, and is just minutes from historic downtown DeLand, Stetson University, beaches, and restaurants. Don’t miss the opportunity to make this home yours!
- Type:
- Single Family
- Sq.Ft.:
- 2,457
- Status:
- NEW LISTING
- Beds:
- 3
- Lot size:
- 0.35 Acres
- Year built:
- 1997
- Baths:
- 3.00
- MLS#:
- NS1081624
- Subdivision:
- Cross Creek Deland Ph 02
ADDITIONAL INFORMATION
RARE interior layout! Split plan, with a Primary Suite with its OWN private living room and own entrance! This home is just 13 minutes from the St. John's River Boat Ramp!! BONUS man cave or craft room with its OWN bathroom and own entrance! Plus, room for a RV or Boat storage behind the fence. As soon as you enter this stunning home, your eyes wander past a beautiful brick fireplace and straight to the outdoor porch view! Your living space is increased even more! This 3 bedroom, 2.5 bath is large on SPACE and PRIVACY. Extra-large Kitchen, with beautiful wood cabinetry with substantial storage. Eat in Kitchen and a separate fine dining room for special occasions. The large screened back porch offers Florida breezes and fun evenings! The lushly landscaped front yard that is well maintained, and you have an oversized 2 car garage and oversized driveway. *All measurements are approximate*
$535,000
411 Park Lake Drive Deland, FL 32724
- Type:
- Single Family
- Sq.Ft.:
- 2,599
- Status:
- NEW LISTING
- Beds:
- 4
- Lot size:
- 0.19 Acres
- Year built:
- 2004
- Baths:
- 3.00
- MLS#:
- V4936333
- Subdivision:
- Victoria Park Se Increment Rep
ADDITIONAL INFORMATION
Introducing you to 411 Park Lake Dr, Deland, Florida. This incredible Harvard floorplan is unique to the community with its tremendous open floorplan and triple split bedroom layout, its sure to amaze. This stunning 4 bedroom, 2 ½ bath triple split home is perfectly situated on a corner lot with breathtaking view of the surrounding park! Built in 2004, this beautiful property has been meticulously updated with modern amenities, including a brand-new roof, AC, carpet, exterior and interior paint and more - all completed in 2022! Step inside to discover a bright and airy open floor plan, perfect for entertaining and everyday living. The triple split bedroom design offers privacy and flexibility, with plenty of natural light. Enjoy the ultimate in convenience and recreation, with the community pickleball & tennis courts, swimming pool and gym just a short stroll away - within 100 yards! The outdoor space offers a large covered patio with convenient access from both the Den and Primary suite that opens up to the private, fenced and beautifully landscaped backyard. Additionally, there is extra parking in front of the home that provides added flexibility. Victoria Commons community residents enjoy access to a wealth of amenities, including community pools, well equipped gyms, pickleball & tennis courts, walking trails, playgrounds and multiple parks. Don't miss out on this incredible opportunity to own a piece of paradise in a prime location. Schedule a showing today and make this house your dream home!
$184,900
637 W Ida Street Deland, FL 32720
- Type:
- Single Family
- Sq.Ft.:
- 783
- Status:
- NEW LISTING
- Beds:
- 2
- Lot size:
- 0.17 Acres
- Year built:
- 2005
- Baths:
- 1.00
- MLS#:
- O6208273
- Subdivision:
- Volusia Invest Co
ADDITIONAL INFORMATION
Welcome to this delightful 2 bedroom, 1 bathroom home situated in the heart of Deland, Florida. Built in 2005, this inviting residence offers a convenient location, just a 6 minute drive from downtown Deland and only minutes away from Stetson University. Enjoy the best of Deland living with local shops, dining and entertainment nearby. The home features a cozy floor plan with two bedrooms with walk-in closet space. This lovely home is ideal for anyone looking to enjoy the vibrant community of Deland while being close to educational and cultural opportunities. Don't miss the chance to make this charming residence your new home or investment property!
- Type:
- Single Family
- Sq.Ft.:
- 2,607
- Status:
- NEW LISTING
- Beds:
- 3
- Lot size:
- 0.36 Acres
- Year built:
- 2004
- Baths:
- 3.00
- MLS#:
- V4936409
- Subdivision:
- Victoria Park Northeast Increment
ADDITIONAL INFORMATION
One or more photo(s) has been virtually staged. Gated 55+ Community - Victoria Gardens. This 3 Bedroom, 2 1/2 Bath, plus Den/Office, split plan home was completely remodeled in 2021. On one of the largest lots, it backs up to a private wooded conservation area. The large screen enclosure in the rear is filled with beautiful, low maintenance plants. The 2021 updates include: Custom Double Front Doors with Privacy Glass, ROOF, TWO A/C's inside and out - Dual Zoned, Exterior Paint, Interior Paint, ALL New Flooring inside and out - NO CARPETS, Crown Molding, PLANTATION SHUTTERS on EVERY window, FULLY CUSTOM KITCHEN with Stunning Quartz countertops, 42" high wall cabinetry with crown molding and Under cabinet lighting; Gorgeous Stainless Steel appliances with 5 burner GAS cooktop with Exhaust hood above. The Primary Suite was built with wide pocket doorways for accessibility should that level of care be needed. Also updated are the 'Zero-entry' shower with double glass doors, double shower heads (One has hand-held option) with multiple shelves and a seat. The Primary Bedroom Hallway leads to TWO generous walk-in closets. With two additional bedrooms, Full Bath, Inside Laundry and Two Car Garage with Ramp to home. This is what you've been looking for! THE HOA INCLUDES LAWN MAINTENANCE, CABLE TV, HIGH SPEED INTERNET, Reclaimed water for IRRIGATION, and the CLUBHOUSE that was JUST Renovated in 2024!!. The RESORT atmosphere includes Huge POOL, Hot Tub, Restaurant, Ballroom, Billiards, Library, FITNESS CENTER., CLAY Tennis Courts, PICKELBALL and SO MUCH MORE!!
- Type:
- Single Family
- Sq.Ft.:
- 1,200
- Status:
- NEW LISTING
- Beds:
- 3
- Lot size:
- 0.19 Acres
- Year built:
- 2024
- Baths:
- 2.00
- MLS#:
- V4936176
- Subdivision:
- Collier Park
ADDITIONAL INFORMATION
Come take a look at this brand new 3 bed 2 bath. Perfect for a starter home or an investment property. Open floor plan with a modernized look. The kitchen features all stainless steel appliances and granite countertops. The yard is perfect for cookouts and there is plenty of space for boat, cars, shed and those summer cookouts we all look forward to. The Master bedroom has a Private walk-in closet in the master bathroom. You have a linen closet in the guest bathroom for extra space and a huge amount of yard space to add your own touch or vision. You are in very close proximity to your local, Publix, neighborhood Walmart and other shopping center. This home is priced to sell! Schedule your showing today!
$459,690
805 Liliana Drive Deland, FL 32724
- Type:
- Single Family
- Sq.Ft.:
- 1,668
- Status:
- NEW LISTING
- Beds:
- 2
- Lot size:
- 0.19 Acres
- Year built:
- 2024
- Baths:
- 2.00
- MLS#:
- O6208278
- Subdivision:
- Reserve At Victoria Phase Ii
ADDITIONAL INFORMATION
This home with a water view features 3 Bedrooms, 2 Bath, and a 2-Car Garage. The Kitchen Front layout and open-concept floorplan make this space perfect for entertaining. The Kitchen is thoughtfully designed with luxury quartz countertops and white cabinets with crown moulding. The Windows from the Kitchen to the Great Room, large 10' tall sliding glass doors onto the Lanai, and 11'4 tall ceilings throughout allow this home to fill with natural light. All main living areas feature 12x24 veined tile flooring. The Owner's Suite is tucked off the Great Room and is complete with a tray ceiling, spacious walk-in closet, and the Owner's Bath offers a double vanity and a semi-frameless shower enclosure.
$449,990
844 Liliana Drive Deland, FL 32724
- Type:
- Single Family
- Sq.Ft.:
- 1,840
- Status:
- NEW LISTING
- Beds:
- 3
- Lot size:
- 0.19 Acres
- Year built:
- 2024
- Baths:
- 2.00
- MLS#:
- O6208205
- Subdivision:
- Reserve At Victoria Phase Ii
ADDITIONAL INFORMATION
This beautifully upgraded 3 Bedroom home offers natural light flowing throughout thanks to a combination of larger windows and more glass, towering 11'4 ceilings, and tray ceilings for architectural style. The 10' sliding glass door leading to the lanai compliments an island Kitchen located in the rear of the home with easy access to the Dining area and Great Room. The Kitchen features luxury quartz countertops, stainless steel appliances, white cabinetry with a contrasting wrap on the Island, and decorative herringbone backsplash. All main living areas feature wood-look tile flooring. The Secondary Bedroom and Bath located at the front of the home offer privacy from the Owner's Suite, which is convenient to both the Kitchen and Laundry. Owner's Suite highlights include plenty of natural light with an optimal view of your private backyard, a tray ceiling, and separate dual vanities in the Owner's Bath.
- Type:
- Single Family
- Sq.Ft.:
- 1,507
- Status:
- NEW LISTING
- Beds:
- 3
- Lot size:
- 0.23 Acres
- Year built:
- 2014
- Baths:
- 2.00
- MLS#:
- O6207824
- Subdivision:
- Glenwood Spgs Ph 02
ADDITIONAL INFORMATION
This wonderful 3bed/2both home is situated on a large corner lot close to downtown DeLand, the university and beaches. Driving up to the house you'll immediately notice the great street appeal exemplified by the large paved driveway and landscaping. Once you enter you'll find abundance of natural light creating an open and airy feeling with an open concept floor plan. The kitchen features a breakfast bar and eat-in kitchen. The large primary bedroom has a spa like ensuite bathroom and walkin closet. There are two additional well sized bedrooms creating plenty of room for all. The backyard is perfect for outdoor entertaining with a covered patio area and fully fenced and landscaped yard.
- Type:
- Single Family
- Sq.Ft.:
- 1,997
- Status:
- NEW LISTING
- Beds:
- 3
- Lot size:
- 0.29 Acres
- Year built:
- 1962
- Baths:
- 2.00
- MLS#:
- V4936393
- Subdivision:
- Kepler Acres
ADDITIONAL INFORMATION
Welcome to your dream lakefront oasis! This stunning 3-bedroom, 2-bath split-level home offers 1997 square feet of pure bliss. Nestled on the edge of a serene lake, this home boasts breathtaking views, with large windows that bring the outdoors inside. Step inside to discover a stylish, comfortable interior with waterproof luxury vinyl, tile and real hardwood throughout, ensuring durability and easy maintenance. The spacious living area is perfect for relaxing and entertaining, bathed in natural light from the expansive windows that frame the picturesque lake views. The heart of this home is the master suite, conveniently located downstairs for added privacy. This generous space features ample closet storage, a private screened in porch, and an en-suite bathroom with a huge walk-in shower creating a peaceful retreat to unwind at the end of the day. Upstairs, you'll find two additional cozy bedrooms, each with its own unique charm. The small bonus room is ideal for a home office, crafting nook, or extra storage, offering flexible space to suit your needs. The downstairs level is an entertainer’s paradise, complete with a wet bar and mini-fridge. Imagine hosting friends and family for drinks and laughter, all while enjoying the stunning lake backdrop. Step outside to the screened-in pool area, providing a perfect spot for swimming and lounging while enjoying the view of the lake. without the bother of insects. The pool area leads to your private dock, rebuilt in 2020, making it easy to launch a canoe, fish, or simply enjoy the water. Practical upgrades include a new metal roof, new septic system, both installed in 2020, ensuring peace of mind for years to come. The home also features a 2-car garage and an outdoor shed, providing plenty of storage for all your tools and toys. Don't miss your chance to own this unique lakefront gem! With its unbeatable location on a dead-end road, stunning views, and modern updates, this home is ready to offer a lifestyle of comfort, convenience, and endless enjoyment. Schedule a showing today and experience the magic of lakeside living!
$640,000
384 Nowell Loop Deland, FL 32724
- Type:
- Single Family
- Sq.Ft.:
- 3,272
- Status:
- NEW LISTING
- Beds:
- 5
- Lot size:
- 0.26 Acres
- Year built:
- 2020
- Baths:
- 4.00
- MLS#:
- V4936314
- Subdivision:
- Huntington Downs
ADDITIONAL INFORMATION
Welcome to Huntington Downs: Nowell Loop Estate area of upscale DRHORTON EMERALD homes. This stunning estate home WITH FULL SOLAR(LEASED) NO POWER BILL this home boasts a park-like setting—a gardener’s dream—with countless upgrades and a vibrant array of colorful flowers. The backyard is a true oasis, featuring a large in-ground screened pool and a spacious brick-paved rear patio, perfect for entertaining. Nestled on an expansive 0.26-acre lot, this home offers luxurious living. Inside, you’ll find volume ceilings, 6-foot upgraded doors, quartz countertops, and 42-inch upgraded cabinets. The top-of-the-line appliances add to the home’s allure. Constructed in 2020, this single-family home offers 5 bedrooms, 4 bathrooms, and a generous 3,272 square feet of living space. Crafted with top-notch construction, the exterior features concrete block and stucco, complemented by a sleek hip roof design. Beyond the home, immerse yourself in the vibrant ambiance of downtown Deland, where charming boutiques and eclectic dining options await. Nature enthusiasts will appreciate the proximity to Blue Spring State Park and the serene St. Johns River. Nowell Loop transcends mere housing—it epitomizes the essence of HOME. Don’t miss this opportunity to make it yours!" The solar is leased and is transferable and ALL MAINTANCE and REPAIRS are covered under the lease. NO POWER BILL.
$490,000
2090 Stone Road Deland, FL 32720
- Type:
- Single Family
- Sq.Ft.:
- 2,172
- Status:
- NEW LISTING
- Beds:
- 3
- Lot size:
- 2.83 Acres
- Year built:
- 1991
- Baths:
- 3.00
- MLS#:
- V4936399
- Subdivision:
- Norris Dupont & Gaudry Grant
ADDITIONAL INFORMATION
Contract Deadline: Friday, May 31st. Seller will make decision on Sunday, June 2nd. HomeSteader's Dream!!! This charming single-family home offers the perfect blend of country living with modern conveniences, nestled at the end of a private dead-end road. The residence is designed to provide a tranquil and secure lifestyle while being just a short drive from the quaint downtown Deland, known for its unique shops, eateries, and community events. Home is located on 2.83 acres and fully fenced with two double gates allowing ease onto the property. Zoned A4 permits farming and NO HOA. Large garden with watering system is protected by electric fencing. Screened pool provides a relaxing oasis for swimming and lounging, free from insects and debris. Property has it's own private road that leads to electric gate onto the property. Spacious Pole Barn with second floor for off the floor storing can accommodate a variety of uses, making it a valuable asset for rural living and hobbies. Two car garage is air conditioned currently used as workshop and food storage. Two car carport offers additional coverage. Two chicken coops for daily eggs and raising chickens. Two sheds: One for farm supplies, but the other could easily be converted into She/He-Shed. Solar panels provide the home with electricity 24 hours when the grids are down. Good drinking water. The 3 year old extremely high quality, low maintenance 25yr maintenance free ozonation water system provides extremely healthy, oxygenated, bacteria/sulfur free water from every tap in the home. The water system is very unique and provides fantastic (adjustable) water pressure throughout the home as well. The large capacity fully functional (recently cleaned) septic system is the best in the industry, is solid concrete, and in perfect condition. Lush greenery, sloping terrain and year round flowers blooms welcoming to butterflies and hummingbirds. Listing agent is the Seller.
$400,000
2202 Lake Ruby Road Deland, FL 32724
- Type:
- Single Family
- Sq.Ft.:
- 1,109
- Status:
- NEW LISTING
- Beds:
- 2
- Lot size:
- 0.77 Acres
- Year built:
- 1954
- Baths:
- 2.00
- MLS#:
- V4936435
- Subdivision:
- Kepler Acres
ADDITIONAL INFORMATION
Check out this traditional Florida home with original wood floorsin the living rooms and bedrooms and large screened porch off the back of the house where you can sit and admire your specimen magnolia and live oak trees. This oversized lot could be divided and used for a separate building lot which could also include an Accessory Dwelling Unit. See attachments and verify with the County of Volusia. Includes 2 bedrooms and 1 1/2 baths and a large living room and a separate family room. Plenty of parking in the 2 car carport and oversized driveway. The property would accomodate RV parking, boat parking and other uses. There is a detached 16 x 12 garage/workshop building.
$599,000
1010 Camphor Lane Deland, FL 32720
- Type:
- Single Family
- Sq.Ft.:
- 4,399
- Status:
- NEW LISTING
- Beds:
- 5
- Lot size:
- 0.83 Acres
- Year built:
- 1872
- Baths:
- 3.00
- MLS#:
- V4936348
- Subdivision:
- Stetson Home Estates Deland
ADDITIONAL INFORMATION
Just now available…very close to award winning Downtown DeLand This One of a Kind” Historic Florida Vernacular charmer with a fascinating history… originally constructed as Two separate residences then the two were carefully dovetailed/connected to form one residence around 1915. The oldest portion of the home is the west side dating back to circa 1872. According to the historical society, this home is Popularly known as the “Stetson Carriage House” and was the former home of the caretaker of John B Stetson’s personal home and grounds, known as the “Stetson Mansion” that’s right across the street! This stately and enchanting home offers 5 BR/2BA (3571 SF )in the main home, plus a spacious well appointed detached In-law suite with 1 BR/1BA ( 1200 SF) nestled on a Huge lot that’s .81 +/- acres! There’s also the Possibility of splitting off the west corner of the lot to build an additional home, perfect for creating your own family compound! Enjoy cooling off in the huge ( commercial size) swimming pool perfect for enjoying large backyard parties and gatherings. The moment you step inside this home you are welcomed by the open airy style with high ceilings and lots of natural light streaming in from the many windows through out the home. Much of the flooring are the original heart pine. Also, the Original doors, baseboards and Millwork are found in most rooms adding to the character and charm. This home has a very Versatile floor plan. The large Owner’s suite is Conveniently located on the first floor with its own fireplace and en-suite bathroom. The second floor of the home is accessed by way of the impressive, sprawling staircase with a lovely landing that overlooks the private backyard and pool area. As you Continue upstairs there are four additional generous sized bedrooms. ( the fourth room is great for a home office or craft room). An abundance of storage, built ins and closets are found in many of the rooms. Plus the third floor/attic that is accessed via its own private staircase is currently serving as extra storage space, however, could easily be finished into additional living space if the new owners desire. Rare opportunity to acquire a home like this with signature craftsmanship, incredible history, making it a true piece of art. All this and it’s sitting on close to 1 acre of land that provides privacy and the possibility of dividing off a lot or adding another home to complete as a family compound.
| All listing information is deemed reliable but not guaranteed and should be independently verified through personal inspection by appropriate professionals. Listings displayed on this website may be subject to prior sale or removal from sale; availability of any listing should always be independently verified. Listing information is provided for consumer personal, non-commercial use, solely to identify potential properties for potential purchase; all other use is strictly prohibited and may violate relevant federal and state law. Copyright 2024, My Florida Regional MLS DBA Stellar MLS. |
Deland Real Estate
The median home value in Deland, FL is $365,000. This is higher than the county median home value of $201,100. The national median home value is $219,700. The average price of homes sold in Deland, FL is $365,000. Approximately 47.91% of Deland homes are owned, compared to 40.64% rented, while 11.45% are vacant. Deland real estate listings include condos, townhomes, and single family homes for sale. Commercial properties are also available. If you see a property you’re interested in, contact a Deland real estate agent to arrange a tour today!
Deland, Florida has a population of 30,315. Deland is more family-centric than the surrounding county with 23.29% of the households containing married families with children. The county average for households married with children is 21.19%.
The median household income in Deland, Florida is $39,902. The median household income for the surrounding county is $43,838 compared to the national median of $57,652. The median age of people living in Deland is 41.9 years.
Deland Weather
The average high temperature in July is 91.1 degrees, with an average low temperature in January of 43.7 degrees. The average rainfall is approximately 51.8 inches per year, with 0 inches of snow per year.
