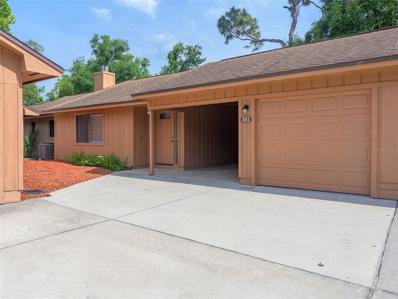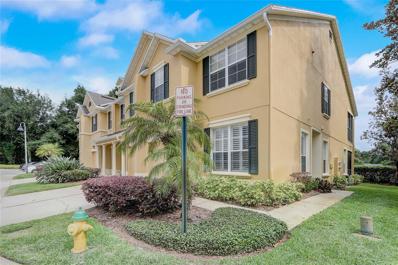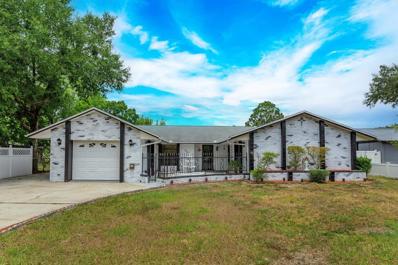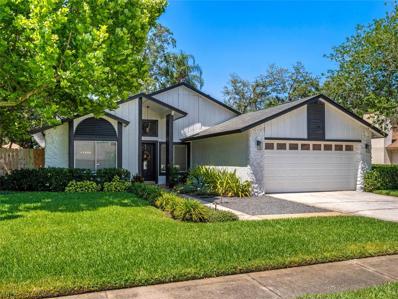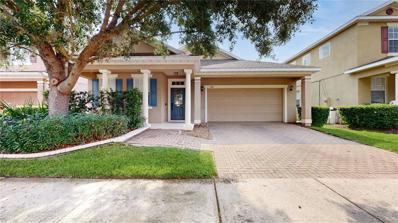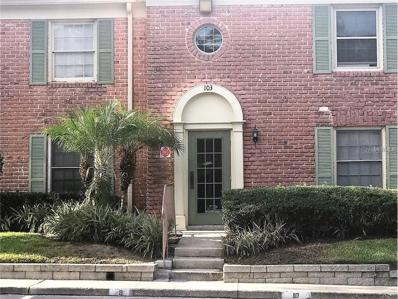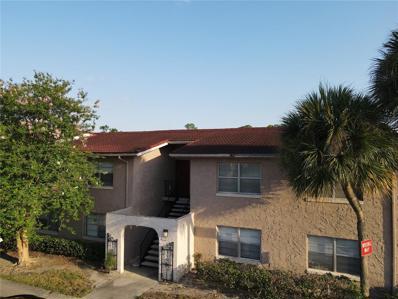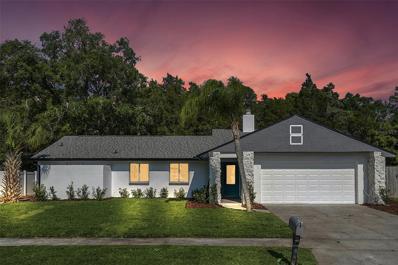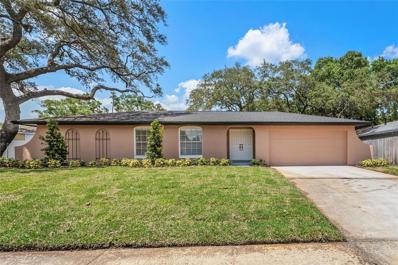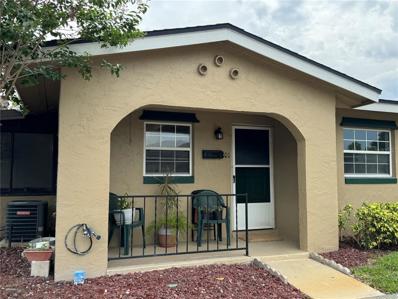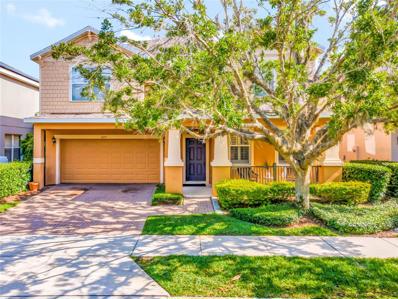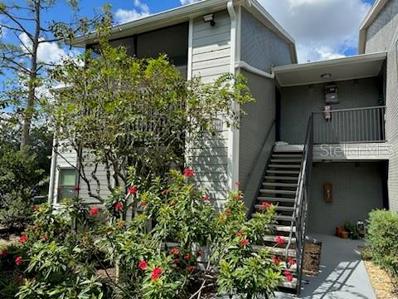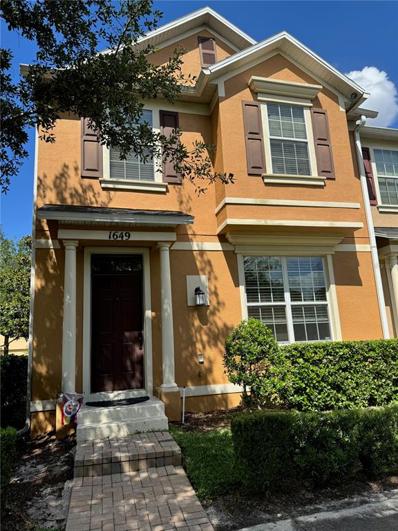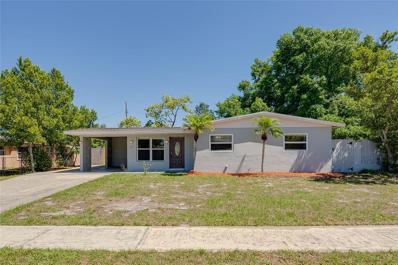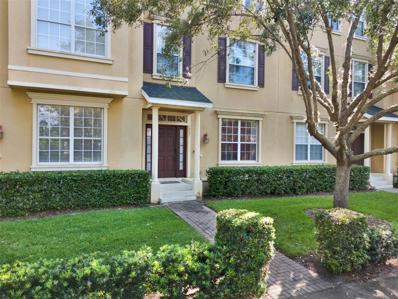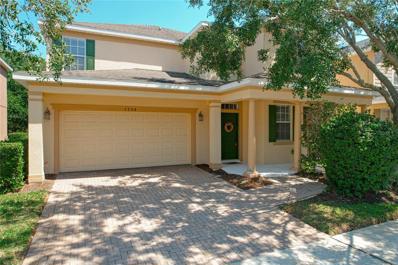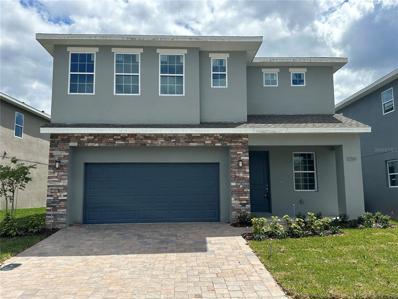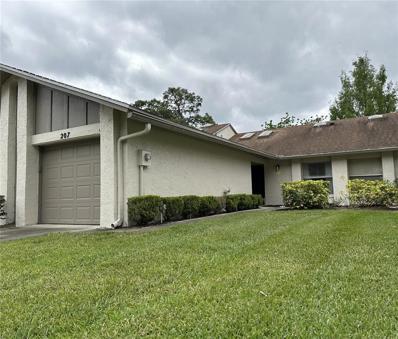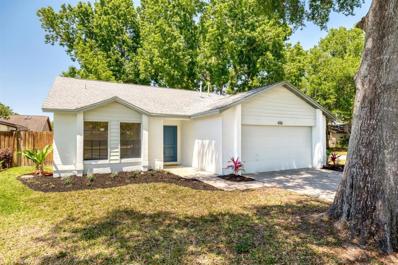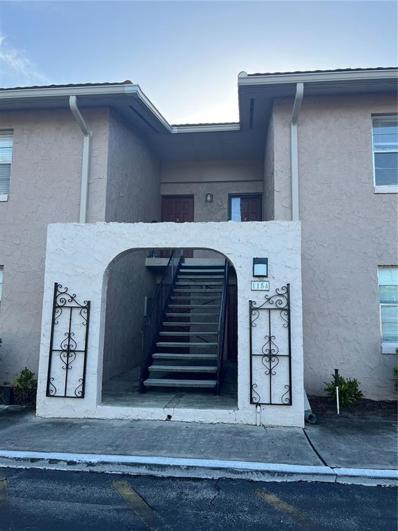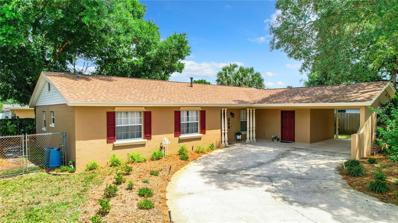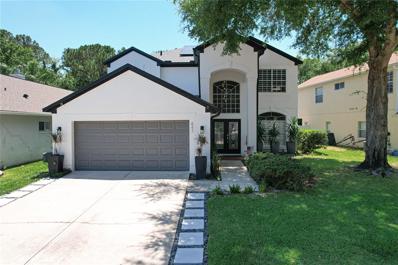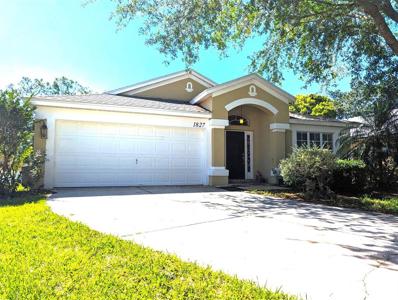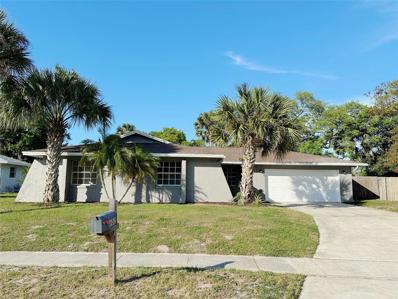Casselberry FL Homes for Sale
- Type:
- Townhouse
- Sq.Ft.:
- 1,451
- Status:
- NEW LISTING
- Beds:
- 3
- Lot size:
- 0.08 Acres
- Year built:
- 1980
- Baths:
- 2.00
- MLS#:
- O6206707
- Subdivision:
- Sterling Park Unit 24
ADDITIONAL INFORMATION
Welcome to Pine Tree Village, a charming community in the Deer Run and Sterling Park area. This single-story beauty gives all the ease of townhome living without the stairs! As you enter the foyer, you will note the open plan and updates throughout. Wood-look tile floors and soaring ceilings give the home a spacious and airy vibe. Do you enjoy entertaining? Perfect! The kitchen is completely updated with sparkling quartz counters, stainless steel appliances, and plenty of prep space for your meals. A private patio is begging to be furnished with cafe tables and lounge chairs for your friends and family. The primary suite offers a gorgeous updated bathroom and a private courtyard. Ceiling fans are throughout to keep you cool. This home is truly move-in ready! ROOF 2019. HVAC 2020. Open carport PLUS one-car garage. No rear neighbors. Community amenities include a pool and tennis courts. Close to schools, shopping, walking trails, parks, and restaurants. Please call for your private showing today!
- Type:
- Townhouse
- Sq.Ft.:
- 1,855
- Status:
- NEW LISTING
- Beds:
- 4
- Lot size:
- 0.06 Acres
- Year built:
- 2006
- Baths:
- 3.00
- MLS#:
- O6206455
- Subdivision:
- Villas At Deer Run
ADDITIONAL INFORMATION
Welcome to 1469 Barking Deer Cove, a stunning corner unit townhome that seamlessly blends comfort, convenience, and natural beauty. This well-maintained home features four spacious bedrooms and 2.5 modern bathrooms, offering an ideal living space for everyone. The primary bedroom, located upstairs, offers a private balcony perfect for morning coffee or evening relaxation. The home's layout includes one bedroom on the main floor, providing flexibility for various needs. Nestled against serene green space, the backyard offers a peaceful and private retreat. This townhome's prime location provides easy access to a variety of amenities. Nearby shopping centers offer convenient access to grocery stores, boutiques, and dining options. For outdoor enthusiasts, nearby parks and recreational facilities are perfect for picnics and various activities. Quick and convenient access to major highways makes commuting effortless, whether heading to work or exploring the city.1469 Barking Deer Cove combines modern living with natural surroundings and an ideal location, making it a perfect sanctuary. Schedule a showing today and experience the exceptional qualities of this beautiful townhome!
- Type:
- Single Family
- Sq.Ft.:
- 2,160
- Status:
- NEW LISTING
- Beds:
- 4
- Lot size:
- 0.18 Acres
- Year built:
- 1971
- Baths:
- 2.00
- MLS#:
- O6203878
- Subdivision:
- Summerset North Sec 3
ADDITIONAL INFORMATION
Nestled at the end of a tranquil cul-de-sac, this home offers a perfect blend of serene living and convenience to major shopping and amenities. Surrounded by the peaceful ambiance of a small lake and boasting a charming courtyard with a soothing fountain, this residence provides a serene retreat from the hustle and bustle of daily life. Stepping inside, you're welcomed by a spacious interior adorned with durable tile flooring throughout, ensuring both elegance and practicality. The generously sized 25’ x 15’ living room features a decorative fireplace and overlooks the lake. Your 14’ x 12’ kitchen retains its classic charm, while offering plenty of prep and storage space for culinary creations and gatherings. The 15’ x 11’ primary bedroom overlooks the backyard, lake and features a walk-in-closet and a beautifully updated ensuite which was renovated in 2020. A secondary bedroom also overlooking the lake, was renovated to add additional square footage to the home and provide extra room for an office, exercise area or a small sitting room inside of your bedroom. Two additional bedrooms provides plenty of room for everyone to spread out. The former 2-car carport has been ingeniously converted into a versatile flex room, ready to accommodate your individual needs, whether it's a home office, a playroom, or a fitness haven. Adding to the functionality, a newly added oversized 1-car garage provides secure parking and ample storage space, while two sheds on the property offer additional storage solutions for outdoor equipment and tools. This home is conveniently located near major universities such as Rollins College, UCF, Valencia and Full Sail. A myriad of popular restaurants, and bustling shopping centers lay just outside this tucked away neighborhood. Most of the major systems of this home have been updated! Don’t wait to discover the potential of this spacious home with timeless charm set in a serene setting that's close to everything you need and desire. HVAC – 2020, ROOF – 2013 (partially updated in 2021) PLUMBING – 1999, ELECTRICAL UPDATED IN 1999.
- Type:
- Single Family
- Sq.Ft.:
- 1,754
- Status:
- NEW LISTING
- Beds:
- 4
- Lot size:
- 0.21 Acres
- Year built:
- 1985
- Baths:
- 2.00
- MLS#:
- O6194765
- Subdivision:
- Orange Grove Park Unit 2
ADDITIONAL INFORMATION
Welcome to 834 North Jerico Drive, a modern sanctuary in Casselberry, FL. This impressive home features 4 bedrooms and 2 bathrooms, complemented by a serene private backyard pool for your enjoyment. Upon entering, the interior is bathed in natural light, creating a warm and inviting atmosphere. The open kitchen seamlessly connects to the living room, providing a perfect space for both daily living and entertaining. The adaptable layout allows for 4 bedrooms, with key updates including a modernized kitchen in 2018 and stylishly renovated bathrooms in 2020. Step outside to discover your own private outdoor oasis, surrounded by lush, mature landscaping, a rejuvenating pool and plenty of room for entertaining. Whether it's a relaxing swim or a gathering with loved ones, this outdoor space offers the perfect setting. This home has seen a abundance of significant updates, including a new roof in 2020, AC and replumbing in 2018, a water heater in 2017, and a pool resurfacing in 2017. Additional updates are detailed in the provided attachments, ensuring that you can move in with confidence and enjoy the benefits of modern living. Experience the opportunity to make this contemporary haven your own.
- Type:
- Condo
- Sq.Ft.:
- 1,282
- Status:
- NEW LISTING
- Beds:
- 2
- Lot size:
- 0.02 Acres
- Year built:
- 1986
- Baths:
- 2.00
- MLS#:
- O6205552
- Subdivision:
- Hunters Chase Condo Ph 1
ADDITIONAL INFORMATION
Welcome to your cozy retreat! This beautifully updated lower-level condo offers the perfect blend of comfort and convenience. As you step inside, you're greeted by a spacious living area adorned with a charming fireplace, creating a warm and inviting atmosphere ideal for relaxation or entertaining guests. The modern kitchen is a chef's delight, featuring sleek countertops, stainless steel appliances, and ample cabinet space for all your culinary needs. Adjacent to the kitchen is a convenient dining area, perfect for enjoying meals with family and friends. The condo boasts two generously sized bedrooms, each offering plush carpeting, ample closet space, and large windows that flood the rooms with natural light. The master bedroom comes complete with its own en-suite bathroom, providing a private oasis for ultimate comfort and convenience. Step outside to your own private patio, where you can soak up the sunshine or unwind with a good book amidst the tranquil surroundings. Additionally, this unit includes access to community amenities such as a swimming pool, fitness center, and clubhouse, offering endless opportunities for recreation and leisure. Conveniently located near shops, restaurants, and major highways, this condo provides easy access to everything the area has to offer. Whether you're a first-time buyer, empty-nester, or looking for a lucrative investment opportunity, this updated condo is sure to exceed your expectations. Don't miss out on making this wonderful property your new home sweet home! Updates: Fireplace refinished, custom shelving on fireplace wall, new fan/light fixtures throughout, Stove (2022), Microwave (2022) Big Ticket Items: HVAC (2019), Roof (2020)- Assessment Paid in Full
- Type:
- Single Family
- Sq.Ft.:
- 2,064
- Status:
- NEW LISTING
- Beds:
- 4
- Lot size:
- 0.16 Acres
- Year built:
- 2007
- Baths:
- 2.00
- MLS#:
- O6203544
- Subdivision:
- Legacy Park Residential Ph 1 & 2 A Rep
ADDITIONAL INFORMATION
Get ready to be captivated by the charm of this stunning single-family home in Legacy Park! As you step inside this one-story residence, the high ceilings and abundant natural light will greet you warmly. On your left, discover a versatile bedroom, ideal for either relaxation or productivity, secluded from the main living areas. A spacious dining room and flex space await, leading to the elegantly updated kitchen, seamlessly connected to the inviting family room with a view of the expansive fenced yard. Tucked away towards the rear of the home, the primary suite promises indulgent comfort with its generous proportions, walk-in closet, luxurious garden tub, separate shower, and sleek quartz vanity countertop. Down the hall, you'll find two more bedrooms, a well-appointed bathroom, and a convenient inside laundry room adjacent to the garage. AC Replaced in 2023, Water Heater 2018. Set within a peaceful and welcoming community, this residence offers more than just serene interiors; residents also enjoy access to a community pool, playground, and recreation area. With its prime location just minutes from Winter Springs and the 417, convenience is at your doorstep, making daily commutes a breeze.
- Type:
- Condo
- Sq.Ft.:
- 891
- Status:
- NEW LISTING
- Beds:
- 2
- Lot size:
- 0.01 Acres
- Year built:
- 1970
- Baths:
- 1.00
- MLS#:
- O6205825
- Subdivision:
- Lake Howell Arms Condo
ADDITIONAL INFORMATION
Welcome to your new home at 103 Georgetown Dr, #D in beautiful Casselberry, FL! Nestled in a vibrant community, this property offers a multitude of benefits. Enjoy the tranquility and security of a well-maintained community with friendly neighbors and ample green spaces for leisure activities. Explore nearby stores, restaurants, and entertainment options just minutes away. From shopping centers to dining hotspots, everything you need is within reach. Commuting is a breeze with quick access to major expressways, making travel to downtown Orlando or other areas seamless and efficient. Casselberry is a charming city known for its family-friendly atmosphere and diverse amenities. Residents enjoy a laid-back lifestyle with access to parks, recreational facilities, and community events year-round. Don't miss out on the opportunity to call this wonderful property your new home. Schedule a viewing today and experience the best of Casselberry living!
- Type:
- Condo
- Sq.Ft.:
- 1,040
- Status:
- NEW LISTING
- Beds:
- 2
- Lot size:
- 0.01 Acres
- Year built:
- 1972
- Baths:
- 2.00
- MLS#:
- O6205003
- Subdivision:
- Marbeya Club Condo
ADDITIONAL INFORMATION
"Stunning 2 bedroom 2 bathroom condo priced to sale, featuring exclusive access to beautiful Lake Howell! Recently remodeled, this home shines with new appliances and updated countertops. Nestled just off RT 436, this hidden gem offers unexpected perks. Bring your boat and enjoy the convenience of a private boat ramp, docking at the exclusive slips, and fishing from the pier. Not to mention, the community boasts a swimming pool, clubhouse, and shuffleboard courts-all with a surprisingly low condo fee. Lake Howell is perfect for water skiing and surrounded by luxurious million-dollar homes. Enjoy easy access to I4, RT 436, Winter Park, Casselberry, and Maitland. A plethora of dining, shopping, and entertainment options await nearby. Don't miss the 3-D Virtual Tour. Act fast—this opportunity won’t last!"
- Type:
- Single Family
- Sq.Ft.:
- 1,837
- Status:
- Active
- Beds:
- 4
- Lot size:
- 0.23 Acres
- Year built:
- 1980
- Baths:
- 2.00
- MLS#:
- O6204055
- Subdivision:
- Sterling Oaks
ADDITIONAL INFORMATION
Welcome to your tropical paradise! Step through the new and beautiful front door into this 3-bedroom, 2-bathroom concrete block home nestled in a quiet cul-de-sac with no HOA. Discover an additional bonus room that could serve as another bedroom or office space. Inside, you'll find a fresh and inviting atmosphere with updates throughout. Enjoy vinyl flooring that stretches seamlessly through the house, providing easy maintenance and a modern look. New ceiling fans keep the space comfortable year-round. The kitchen boasts new cabinets, a farmhouse sink, and a beautiful combination of wood and quartz countertops, complemented by brand-new appliances including a refrigerator, dishwasher, range, and range hood. Relax by the cozy wood-burning fireplace in the living room or enjoy meals in the formal dining room. The must-see upscaled remodeled bathrooms feature new vanities, mirrors, toilets, showers, and tile, creating a spectacular combination of style and functionality. Outside, the resurfaced pool awaits, surrounded by lush landscaping and backing onto a serene preservation area for ultimate privacy. Plus, with a new air conditioner (2024), new roof (2023), water heater (2017) and updated plumbing, this home offers peace of mind for years to come. Don't miss the chance to make this meticulously maintained retreat your own. Schedule a viewing today and step into your future home sweet home!
- Type:
- Single Family
- Sq.Ft.:
- 1,986
- Status:
- Active
- Beds:
- 3
- Lot size:
- 0.25 Acres
- Year built:
- 1969
- Baths:
- 3.00
- MLS#:
- O6204095
- Subdivision:
- Indian Hills Unit 4
ADDITIONAL INFORMATION
Beautifully updated pool home located in the highly desired community of Indian Hills. This is part of the Dommerich Estates, English Estates and Indian Hills Combined communities This home offers 3 bedroom, 2 bath, private office studio with its own half bath, and pool. The home has a new roof (2024), updated electric (2024), new flooring, new paint inside and out, new landscaping, and much more. Centrally located between Winter Park, Casselberry, and Maitland. Everything you need just around the corner
- Type:
- Condo
- Sq.Ft.:
- 987
- Status:
- Active
- Beds:
- 2
- Lot size:
- 0.02 Acres
- Year built:
- 1971
- Baths:
- 1.00
- MLS#:
- S5104658
- Subdivision:
- Summit Village Unit 2
ADDITIONAL INFORMATION
Welcome to your future home nestled conveniently close to Highway 436, ensuring easy access to bus routes, a myriad of shops, delectable restaurants, and more. This charming condo presents an ideal option for first-time homeowners or savvy investors alike. Step inside to discover a newly-renovated cozy haven boasting all the essentials for comfortable living. The enclosed porch offers a tranquil retreat, perfect for unwinding after a long day or enjoying your morning coffee amidst serene surroundings. As part of a vibrant community, residents enjoy access to enticing amenities such as community pools and tennis courts, promising endless opportunities for recreation and socializing. Don't miss out on this incredible opportunity to own a piece of convenience and comfort. With its prime location, desirable features, and potential for growth, this condo presents a truly great buy that you won't want to let slip away.
- Type:
- Single Family
- Sq.Ft.:
- 3,270
- Status:
- Active
- Beds:
- 4
- Lot size:
- 0.12 Acres
- Year built:
- 2007
- Baths:
- 3.00
- MLS#:
- T3523468
- Subdivision:
- Legacy Park Residential Ph 1 & 2 A Rep
ADDITIONAL INFORMATION
Welcome to your home sweet home in the highly sought after community of Legacy Park! This stunning 4-bedroom, 3-bathroom home with STUNNING lake views is more than just a house – it's where your dreams come to life. Before entering the home you are met with an inviting front porch perfect for morning coffee relaxation. As you enter, be captivated by the soaring ceilings and abundant natural light filtering through ample windows, creating a warm and inviting ambiance. The first floor boasts a convenient bedroom and full bath. Prepare culinary delights in the spacious kitchen adorned with granite countertops, a walk-in pantry, and a built-in office space, making meal prep a breeze. With its generous layout and ample cupboard space, this kitchen is truly a chef's paradise. Retreat to the expansive 457-square-foot master suite, complete with tranquil lake views and a luxurious ensuite featuring a shower-bath combo, separate vanities, and an indulgent 204-square-foot bathroom oasis. Step outside to your covered patio, where you can savor the serene lake scenery while grilling and entertaining guests. With a brand-new roof installed in 2023, peace of mind is assured. Indulge in the vibrant community amenities, including a sparkling pool, playground, and tree-lined streets perfect for leisurely strolls. Thanks to the low HOA, enjoy worry-free maintenance and irrigation, leaving more time to enjoy the things you love. Located just a short drive from Winter Park, Altamonte, Winter Springs, and more, this home offers easy access to major thoroughfares and top-rated Seminole County schools. Plus, it's adjacent to the Geneva School, ensuring educational excellence for your family. Whether you're relaxing at home or exploring the surrounding areas, this move-in ready gem awaits, ready to become the backdrop for your next chapter. Experience the magic firsthand by scheduling a showing today and envisioning yourself in this idyllic retreat. Welcome home.
- Type:
- Condo
- Sq.Ft.:
- 645
- Status:
- Active
- Beds:
- 1
- Year built:
- 1985
- Baths:
- 1.00
- MLS#:
- O6201275
- Subdivision:
- Cabana Key A Condo
ADDITIONAL INFORMATION
Great 1 Bed/1 Bath FIRST FLOOR condo in Cabana Key community in Casselberry! All new carpets & laminate flooring! The entire complex had an exterior upgrade of all buildings recently with new siding, new double paned windows and sliding glass door, paint and landscaping! This is a gated community featuring a pool & spa, fitness room, community center and more. Ample open onsite parking and community security/cameras/access control! Great location within minutes of golfing, Oviedo Marketplace, UCF and major roads including 417 & 436. Buyer option of refrigerator to be supplied prior to closing or $700 credit toward closing cost. Motivated Seller. Super low HOA fees under $300/month! Call today for a showing!
- Type:
- Townhouse
- Sq.Ft.:
- 1,730
- Status:
- Active
- Beds:
- 3
- Lot size:
- 0.04 Acres
- Year built:
- 2011
- Baths:
- 3.00
- MLS#:
- O6200565
- Subdivision:
- Legacy Park Residential Townhome A Rep
ADDITIONAL INFORMATION
No need for an interior decorator! This home already has STYLE! Gorgeous, maintenance free, 3 bedroom, 2 ½ bath END OF UNIT townhouse in highly sought after Legacy Park. Enjoy entertaining your guests in the first-floor open layout while prepping food in the kitchen boasting GRANITE countertops and STAINLESS STEEL appliances. The first floor also offers plenty of space for living and dining, storage in the WALK IN PANTRY, and a convenient half bath. Make your way up the engineered WOOD stairs to a loft area perfect for a home office or play area. Your king bed will easily fit in the SPACIOUS primary bedroom with room to spare for a lounge or sitting area under the windows offering plenty of natural light. Complete with a large WALK-IN CLOSET and ENSUITE BATHROOM featuring dual sinks, garden tub and separate shower, this suite has it all! Upstairs also offers two bedrooms with built in closets, a family bathroom, and laundry closet. Parking is never a problem with a 2-car garage, driveway, and additional community parking spaces for guests. This home also includes a water softener, special fire wall and wiring for video security monitoring. Rest easy with an HOA that takes care of all the landscaping, exterior repairs of the building, exterior paint, and a roof less than a year old! Amenities include a resort style community pool, playground and walking path on the lake to delight in the outdoors. Convenient to abundant shopping, restaurants, and major roads. Seller is offering a $1,500 credit towards buyer closing costs! Additional lender credit also available with preferred lender! Schedule your showing today!
- Type:
- Single Family
- Sq.Ft.:
- 1,179
- Status:
- Active
- Beds:
- 3
- Lot size:
- 0.18 Acres
- Year built:
- 1960
- Baths:
- 1.00
- MLS#:
- O6190805
- Subdivision:
- Heftler Homes Orlando Sec One
ADDITIONAL INFORMATION
Welcome home to this 3-bedroom, 1-bathroom single-family residence nestled in the heart of Casselberry. Upon entry, you're greeted by a bright living area boasting a large picture window that floods the space with natural light, creating a warm and inviting atmosphere. The kitchen is a delight, featuring granite countertops, rich wood cabinets, and a suite of stainless steel appliances including a range, microwave, and dishwasher, making meal preparation a breeze. Down the hallway, you'll find three bedrooms and a full bathroom with a tub/shower combination, perfect for accommodating the needs of the whole family. Beyond the living area lies the expansive Florida room, adorned with multiple French doors and tiled flooring, offering the ideal space for relaxation and evening enjoyment. Step outside to discover the generous backyard, complete with an additional patio area, providing ample room for outdoor gatherings and entertainment. This home also offers the convenience of a utility room with washer and dryer hook-ups, along with a 1-car carport for added convenience. Rest easy knowing that the Roof was installed in 2022, the HVAC system and water heater are just 3 years old, ensuring comfort and peace of mind for years to come. Located in the highly desirable Seminole County school district, this community offers easy access to major roadways such as SR 436, Hwy 17-92, and SR 417, as well as local shopping, dining, and entertainment options. Additionally, residents can enjoy the nearby Wirz Park, a sprawling 29-acre green space featuring a pool, basketball court, playground, pavilion, and more, providing endless opportunities for recreation and leisure. Don't miss out on the chance to make this delightful Casselberry home your own – schedule your showing today!
- Type:
- Townhouse
- Sq.Ft.:
- 1,902
- Status:
- Active
- Beds:
- 3
- Lot size:
- 0.04 Acres
- Year built:
- 2008
- Baths:
- 4.00
- MLS#:
- O6200725
- Subdivision:
- Legacy Park Residential Townhome A Rep
ADDITIONAL INFORMATION
Charming 3bd/3.5bth townhome in Legacy Park, Now Available! This home is just under 2000sf with plenty of space to spread out. All bedrooms have their own private bathroom, which is great for hosting guests or a roommate situation. Both the 2nd and 3rd floor provide exterior balconies to enjoy. This unit provides New Appliances, a New Air Handler, and New Roof. Beyond the 2 car garage, this community also has ample guest parking both in front and behind this unit. This wonderful community offers maintenance free living since the HOA maintains the landscaping and is responsible for exterior building maintenance. Not to mention the large community pool and playground. Schedule your private showing today!
- Type:
- Single Family
- Sq.Ft.:
- 3,040
- Status:
- Active
- Beds:
- 4
- Lot size:
- 0.15 Acres
- Year built:
- 2008
- Baths:
- 4.00
- MLS#:
- O6192251
- Subdivision:
- Legacy Park Residential Townhome A Rep
ADDITIONAL INFORMATION
Welcome to Legacy Park in Casselberry, where modern elegance meets suburban tranquility. This residence boasts 4 bedrooms and 2.5 bathrooms, nestled within the serene community of Legacy Park. Upon entry, be greeted by a grand foyer leading seamlessly into separate living and dining areas, united by an open archway, perfect for contemporary living. Continuing, discover the kitchen and family room, accentuated by a stunning chandelier and ceilings that soar over 18 feet high. The kitchen with granite countertops, 42-inch wood cabinets, a breakfast bar, and black appliances, includes a brand-new fridge (2024) and a newer microwave. Entertain with ease as the ample dinette space offers a view into the family room. Step through to the expansive covered lanai, a haven completes with your PRIVATE above-ground "ENDLESS POOL" Swim Spa, ideal for al fresco relaxation and entertainment. This home has been updated with a complete repaint (2024) and features tiled common areas, maintaining a pristine atmosphere with a no-shoe policy observed indoors. Upstairs, retreat to the sanctuary of the bedrooms, including the oversized primary suite boasting a large walk-in closet, vaulted ceilings, and an en-suite bathroom. Indulge in spa-like amenities with split vanities and granite counters, updated lighting, a garden tub, walk-in shower, and a private commode. Recent upgrades include a NEW ROOF (05/2024), ensuring both style and structural integrity. Community amenities include tree-lined streets, a sparkling community pool, and a playground for the young at heart. Low monthly HOA includes ground maintenance with reclaimed water for irrigation. Easy access to major thoroughfares, UCF, and just minutes away from Florida Hospital/Altamonte Springs. Enjoy the vibrant nearby dining, shopping, and entertainment options, completing the picture of modern suburban living at its finest.
- Type:
- Single Family
- Sq.Ft.:
- 2,687
- Status:
- Active
- Beds:
- 4
- Lot size:
- 0.12 Acres
- Year built:
- 2024
- Baths:
- 4.00
- MLS#:
- S5103685
- Subdivision:
- Greenville Commons
ADDITIONAL INFORMATION
Under Construction. Brand new, quick move-in, Charleston FLOOR PLAN, a *4 BED / 3 FULL BATH / 1 HALF BATH* Single Family Home located in the sought after community GREENVILLE COMMONS, in Casselberry - FL, served by Seminole County great schools. THIS HOME is part of the 2nd phase of the community development. Greenville Commons consists of a total of 41 single family homes, among which 32 homes have already been sold, and 9 MORE HOMES are being built under 3 distinctive floor plans. Filled with natural light, the CHARLESTON FLOOR PLAN offers 2,687 heated SqFt of ample spaces in an open and modern design. Tile floorings throughout all living spaces on MAIN LEVEL is a pre-selected UPGRADE, already included on listing price. The KITCHEN features QUARTZ COUNTERTOPS, 42" UPPER CABINETRY, APPLIANCES such as refrigerator, microwave, dishwasher and range, dual sink island and backsplash. The Kitchen is adjacent to the DINNING AREA and flows into the family/gathering room, with sliding doors to the covered LANAI. All bedrooms are located on second floor, there is a regular suite and OWNER'S SUITE, featuring 2 spacious walk-in closets, dual vanity and stand-up shower with glass enclosure. The laundry room is conveniently located on the second floor. The community is located almost across from The Geneva School, a prime location in Casselberry, within minutes from DOWNTOWN ORLANDO and all major roads, highways, shoppings, restaurants and entertainment. The community offers a playground, dog park and pond view.***Pictures of the interior are from a previous MODEL HOME Charleston Floor Plan and are meant to give viewers an idea of the spaces of a similar home, although the finishes, colors and views will differ***. **Floor plans drawings are artist's renderings, intended as a guide only, do not represent reality and actual room sizes**. *Square footage is approximate and should not be used as representation of the home's precise actual size.*
- Type:
- Condo
- Sq.Ft.:
- 896
- Status:
- Active
- Beds:
- 2
- Lot size:
- 0.03 Acres
- Year built:
- 1984
- Baths:
- 1.00
- MLS#:
- O6198651
- Subdivision:
- Southport Condo
ADDITIONAL INFORMATION
Rare opportunity in Southport Condo, this 2 Bedroom / 1 Bathroom one story condo with a one car attached garage is everything you have been looking for! As soon as you step inside you will be greeted by a warm and inviting atmosphere that feels like home. The open floorplan makes this space feel even larger than it is offering you room to relax, entertain and enjoy the peace and tranquility of your new home! There is updated flooring in the living & dining areas and the numerous skylights in the home make it light and bright inside. The Kitchen features neutral cabinetry and an area perfect for a small table. Both bedrooms are spacious with plenty of natural light and ample storage space. The bathroom has an updated vanity and an additional mirror and dressing area in the primary bedroom. One of the best features of this home is the location! The finished enclosed porch backs to a community green space you so will have a peaceful and serene palace to relax! With close proximity to shops, restaurants, and the location in top rated Seminole County Public Schools this well maintained home has it all! Enjoy maintenance free living as the low HOA dues include exterior maintenance, lawn & landscaping services, pest control, and roof maintenance.
- Type:
- Single Family
- Sq.Ft.:
- 1,169
- Status:
- Active
- Beds:
- 2
- Lot size:
- 0.14 Acres
- Year built:
- 1983
- Baths:
- 2.00
- MLS#:
- O6193563
- Subdivision:
- Deer Run Unit 07b
ADDITIONAL INFORMATION
Welcome to beautiful 476 Copperstone Circle. This stunning, reimagined home by Maverick Design + Wedgewood Homes offers spacious living, tons of natural light and custom features at every turn. This 2-bedroom, 2-full bathroom homes nestled on a corner lot in Deer Run, Cassleberry. As you step in to this home you are greeted by a cozy living room with soaring ceilings, luxury waterproof plank flooring flowing throughout the main areas, along with a fresh interior paint scheme, new lighting and new fan! Prepare to be captivated by the redesigned kitchen which features brand new custom cabinetry, new Quartz countertops, custom tile backsplash and all new lighting and fixtures. Enjoy your premium stainless-steel appliances which add a touch of elegance and practicality. Off the kitchen is the dining area with updated lighting, beautiful panel detail and windows overlooking the lush fenced-in yard. The large primary bedroom features a walk-in closet, brand new ceiling fan, vaulted ceilings and direct exterior access. An elegant en-suite features a new double vanity, gorgeous tile, a walk-in glass shower, new mirrors and all new finishes! Plush carpeting has been added to all bedrooms, and the gorgeous guest bathroom has been updated with a new vanity, custom tile, lighting and new finishes. Sliding glass doors lead you out to the patio, an expansive space for outdoor gatherings and entertainment with tons of privacy. The exterior has undergone a complete makeover, boasting fresh paint, new lighting fixtures, and new landscaping. Conveniently located 17/92 & 436, a short drive to beaches, dining, shopping, major highways and more. This home checks all the boxes, is move-in ready and won't last long!
- Type:
- Condo
- Sq.Ft.:
- 781
- Status:
- Active
- Beds:
- 1
- Lot size:
- 0.01 Acres
- Year built:
- 1972
- Baths:
- 1.00
- MLS#:
- O6197547
- Subdivision:
- Marbeya Club Condo
ADDITIONAL INFORMATION
Welcome to the Marbeya Club Condominiums, nestled in the picturesque Grand Lake Howell front community. Whether you seek thrilling water sports, tranquil poolside lounging, or simply a serene place to call home, this community offers it all. Conveniently located with swift access to major highways, residents revel in proximity to Orlando's premier shopping, dining, and attractions, all without the congestion of central and southern Orlando locales. As you approach the condominium, you'll be greeted by carefully designed interiors, featuring a separate kitchen and spacious dining room. The master bedroom offers ample space for a King-sized bed and boasts two generous closets. This pet-friendly and investor-friendly community presents an ideal opportunity to establish roots and invest in your future. Marbeya Club Condo is renowned for its quintessential Florida setting on Lake Howell, complete with resort-style pool and oceanfront amenities. The expansive pool area features two entrances and a large paved terrace. Adjacent to the pool, a clubhouse awaits, equipped with a kitchen, living room, and entertainment area. Venture further to discover the recently renovated dock and the community's private boat ramp. With easy access to Park Ave shopping and dining, historic downtown Sanford, Oviedo entertainment, East Coast beaches, and world-class theme parks, Marbeya Club stands as a hidden gem in Central Florida. Its prime location makes it the perfect choice for your next home. Welcome to Marbeya Club—where lakeside living meets unparalleled convenience, and relaxation awaits at every turn.
- Type:
- Single Family
- Sq.Ft.:
- 1,822
- Status:
- Active
- Beds:
- 4
- Lot size:
- 0.18 Acres
- Year built:
- 1972
- Baths:
- 2.00
- MLS#:
- O6194826
- Subdivision:
- Summerset North Sec 5
ADDITIONAL INFORMATION
Move in Ready! Welcome to your new home centrally located in Casselberry priced to sell. Four Bedrooms Two Baths, master includes walk in closet with pull down attic stairs, complete with deck providing ample storage with ease. UPDATES 2024: Painted throughout entire home with smooth finish ceilings, new carpet in bedrooms and closets, with tile throughout main area. New window covering throughout, new dishwasher and refrigerator, main electrical panel box. 2022: New roof, exterior paint. 2016: New A/C, replumbed and gas hot water tank. Stepping through the front door is the living and dinning room, off the right is a spacious kitchen with large eat in breakfast area which leads to a 11X25 enclosed porch climate controlled by a window unit. Off the kitchen is a large laundry room which leads to a multi-purpose room with a door to access the outside. Yard is landscaped for easy maintenance complete with a sprinkler system utilizing a well. Fully fenced with a double gate one side and single on the other side, shed in back yard for ample storage. Close to schools, shopping and recreation. Within walking distance of two urban parks. Dew Drop Park offers playgrounds, Basketball Court, Volleyball Court, Tennis Courts, Pavilion, picnic area and restrooms, this park is the perfect place for a fun-filled day. As well as Crystal Bowl Park with a beautiful butterfly garden within the bike/walking path.
- Type:
- Single Family
- Sq.Ft.:
- 2,528
- Status:
- Active
- Beds:
- 4
- Lot size:
- 0.14 Acres
- Year built:
- 1999
- Baths:
- 3.00
- MLS#:
- O6194421
- Subdivision:
- Lost Lake Estates
ADDITIONAL INFORMATION
Wow! Price improvement on this 4/2.5 with a screen-enclosed pool, in gated Lost Lake Estates, has been been redone from top to bottom! Flooring includes custom tile throughout entire home with fabulous upgrades in kitchen and bathrooms. Totally fenced in with no back neighbors makes this lot extra special. New solar panels increase the value in this home and saves, on average, about $400 per month in utility costs. Won't have to do a thing to move into this home, except, purchase it!
- Type:
- Single Family
- Sq.Ft.:
- 1,959
- Status:
- Active
- Beds:
- 4
- Lot size:
- 0.18 Acres
- Year built:
- 2004
- Baths:
- 2.00
- MLS#:
- O6193712
- Subdivision:
- Oakhurst Reserve Unit One
ADDITIONAL INFORMATION
Welcome to Oakhurst Reserve, the most esteemed and gated community along Redbug Lake Road. Recently upgraded with luxurious touches, this property emanates both sophistication and comfort. Experience the splendor of a $10,000 renovation in the kitchen and primary bathroom, featuring stunning Carrera quartz paired with a striking black granite island. Illuminate your space with all-new lighting fixtures, adjustable in color temperature to perfectly suit your preferences. Luxuriate in the deep soaker tub while setting the ambiance with a customizable chandelier. Crafted for enduring quality, this home boasts a newly installed roof in 2023 for lasting durability, while a 2018 AC unit with a 10-year parts warranty ensures efficient cooling for years to come. Conveniently situated next to Redbug Lake Park, known for its thrilling amenities such as a zipline, this neighborhood offers an enviable lifestyle. Within the community, residents enjoy access to a shaded playground and a refreshing pool, fostering a lively social atmosphere. This property is meticulously maintained, with exterior painting completed in March 2020, both enhancing its aesthetic appeal and providing protection against the elements. House will be vacant on 5/31/24
- Type:
- Single Family
- Sq.Ft.:
- 1,368
- Status:
- Active
- Beds:
- 3
- Lot size:
- 0.19 Acres
- Year built:
- 1972
- Baths:
- 2.00
- MLS#:
- O6193390
- Subdivision:
- Sterling Park Unit 01
ADDITIONAL INFORMATION
Feast your eyes on this immaculate 3 bedroom 2 bath pool home. This home is located in Sterling Park subdivision within the Deer Run Golf Club community. It boasts an open floor plan with the kitchen adjoining the spacious dining room. This one offers a split floor plan. The master suite consists of A bedroom and a large adjoining room with vinyl plank flooring. The enclosed screened porch gives just enough extra space for entertaining and leads out to the large backyard with an oversized pool. Most of the flooring is ceramic tile. Conveniently located to a community walking trail with easy access to Bug Lake Road, 436 and 17-92. Tons of restaurants and shopping are only minutes away.
| All listing information is deemed reliable but not guaranteed and should be independently verified through personal inspection by appropriate professionals. Listings displayed on this website may be subject to prior sale or removal from sale; availability of any listing should always be independently verified. Listing information is provided for consumer personal, non-commercial use, solely to identify potential properties for potential purchase; all other use is strictly prohibited and may violate relevant federal and state law. Copyright 2024, My Florida Regional MLS DBA Stellar MLS. |
Casselberry Real Estate
The median home value in Casselberry, FL is $357,000. This is higher than the county median home value of $246,400. The national median home value is $219,700. The average price of homes sold in Casselberry, FL is $357,000. Approximately 47.6% of Casselberry homes are owned, compared to 38.13% rented, while 14.28% are vacant. Casselberry real estate listings include condos, townhomes, and single family homes for sale. Commercial properties are also available. If you see a property you’re interested in, contact a Casselberry real estate agent to arrange a tour today!
Casselberry, Florida has a population of 27,087. Casselberry is less family-centric than the surrounding county with 21.1% of the households containing married families with children. The county average for households married with children is 30.18%.
The median household income in Casselberry, Florida is $42,438. The median household income for the surrounding county is $60,739 compared to the national median of $57,652. The median age of people living in Casselberry is 37.7 years.
Casselberry Weather
The average high temperature in July is 91.8 degrees, with an average low temperature in January of 49.8 degrees. The average rainfall is approximately 52.4 inches per year, with 0 inches of snow per year.
