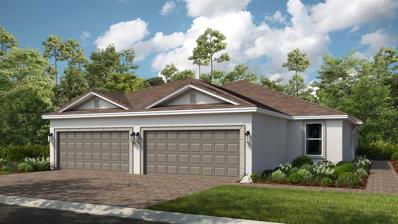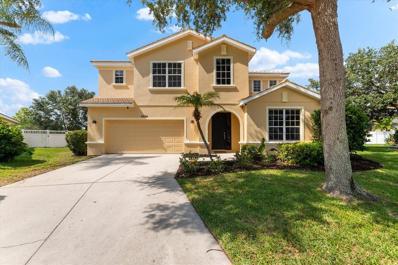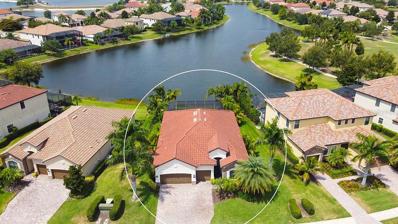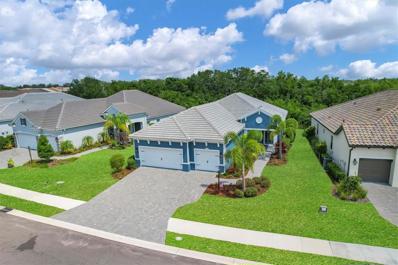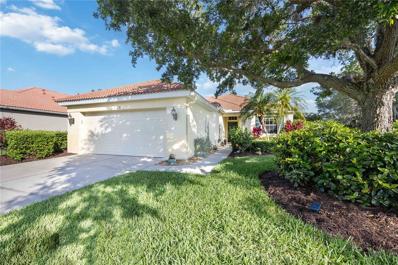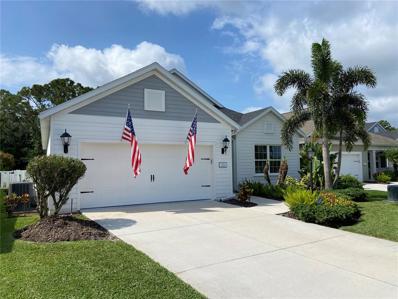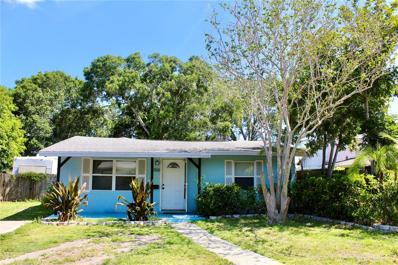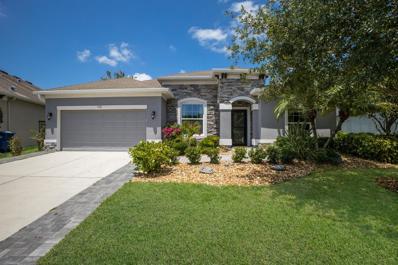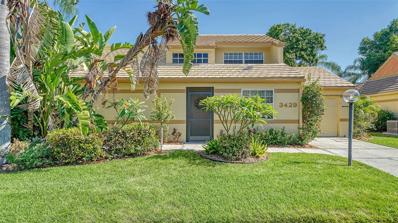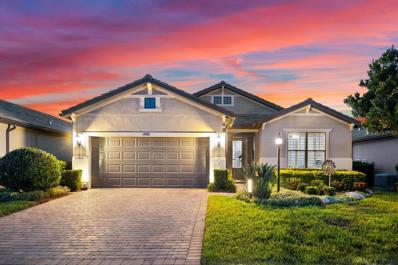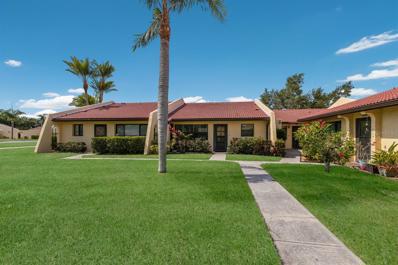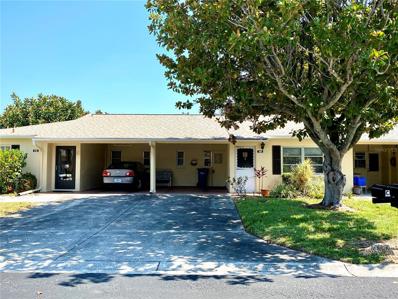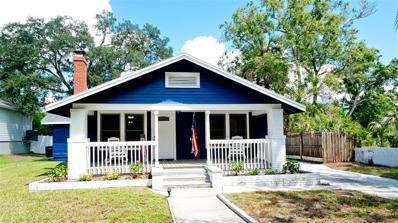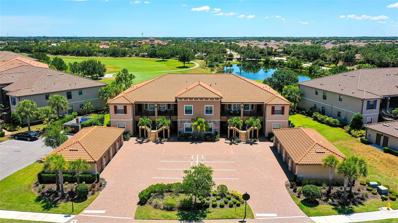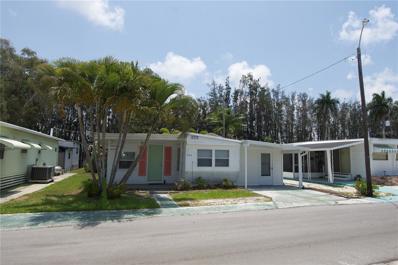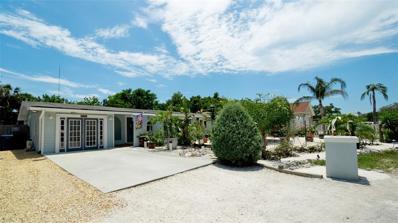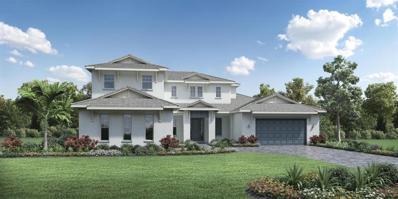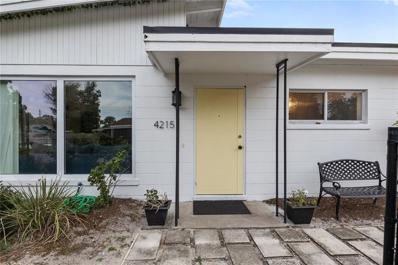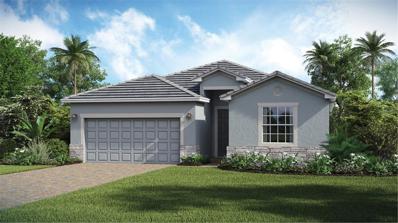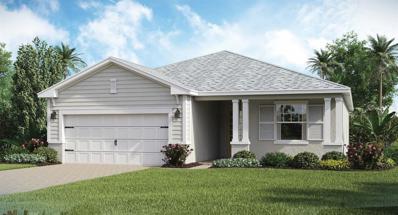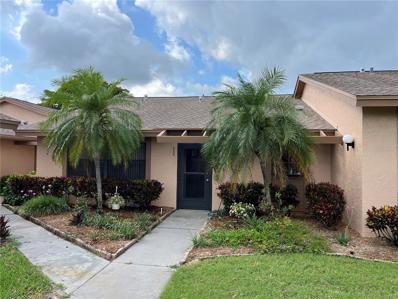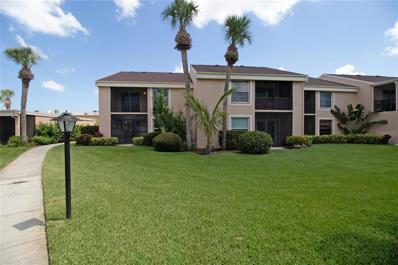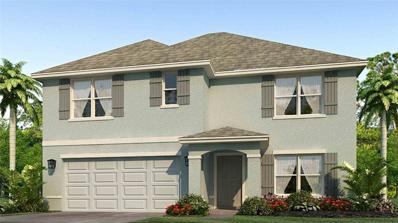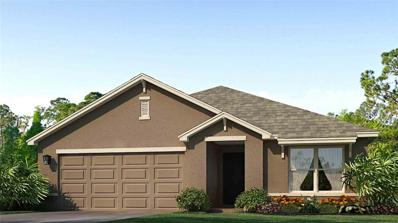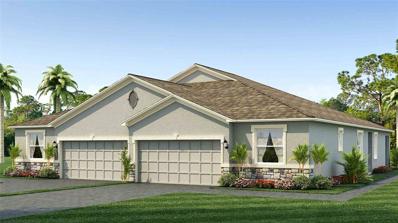Bradenton FL Homes for Sale
$487,830
6175 Mesa Glen Bradenton, FL 34203
- Type:
- Other
- Sq.Ft.:
- 1,533
- Status:
- Active
- Beds:
- 2
- Lot size:
- 0.14 Acres
- Year built:
- 2024
- Baths:
- 2.00
- MLS#:
- A4612297
- Subdivision:
- Esplanade At The Heights
ADDITIONAL INFORMATION
Under Construction. MLS#A4612297 REPRESENTATIVE PHOTOS ADDED. July Completion! The Ibis stands out as a truly unique Twin Villa home with its open-concept design. Offering 1,533 square feet of living space, this floor plan includes two bedrooms, two bathrooms, a study, and a two-car garage. The elegant owner's suite and walk-in closet are located at the back of the home, while the second bedroom, bathroom, and spacious study are situated at the front. The gathering room and designer kitchen bring both sides together, creating a central area perfect for entertaining and relaxing. Structural options added include: tray ceilings, study, extended screened patio, and pocket doors at study.
- Type:
- Single Family
- Sq.Ft.:
- 2,960
- Status:
- Active
- Beds:
- 4
- Lot size:
- 0.26 Acres
- Year built:
- 2007
- Baths:
- 3.00
- MLS#:
- A4610788
- Subdivision:
- Crossing Creek Village Ph I
ADDITIONAL INFORMATION
MOVE IN READY...This home is A MUST SEE! 4 bedroom 3 bath, PLUS DEN/OFFICE AND LOFT, almost 3,000sqft 2 car garage, screened in pool home, spacious backyard with vinyl fencing, on a Cul-de-Sac, on a private setting over looking preserve & pond. Located in the desirable Reserves of Crossing Creek. This home boasts an open/split floor plan, front entry Foyer to welcome, living/den/office & dining room, open kitchen with a breakfast nook, breakfast bar, under cabinet lighting, & pantry overlooks the family room with crown molding. On the 1st floor, one bedroom with pool view and one full bathroom. The 2nd floor offering large loft area, laundry room with deep sink & cabinets, 2 additional bedrooms with jack-n-jill bathroom and the master suite with a spacious bathroom -dual sinks & separate tub & shower. The 2 Car Garage offers additional storage closet. The home comes with Hurricane Shutters. NEW CARPET (2YRS OLD), ALL BEDROOMS FRESHLY PAINTED, 2 BATHROOMS AND LAUDRY ROOM UPSTAIRS FRESHLY PAINTED, GARAGE, EXTERIOR OF THE HOME, FRONT DOOR, AND LANAI DECK ALL PAINTED!!! FRESH NEW MULCH, ALL NEW STAINLESS STEEL APPLIANCES (4YRS OLD). This amazing community offering sidewalks, playground and is close the Creekwood Park with Dog Run, Multi Purpose Track, Playground and Picnic Facilities. NO CDD fees. LOW HOA! Close to I-75, shopping, restaurants, and award winning beaches. Located in Braden River school district, TOP RATED SCHOOLS. Minutes from Lakewood Ranch, Sarasota, Tampa, St. Pete. Call for your showing today!!
- Type:
- Single Family
- Sq.Ft.:
- 2,232
- Status:
- Active
- Beds:
- 4
- Lot size:
- 0.23 Acres
- Year built:
- 2015
- Baths:
- 3.00
- MLS#:
- A4611249
- Subdivision:
- Bridgewater Ph Ii At Lakewood Ranch
ADDITIONAL INFORMATION
Beautiful Bridgewater home in Lakewood Ranch on a premium lot with the most spectacular view! This 4 bedroom, 3 bath, 3 car garage has an open floor plan, screened entry porch, tray ceilings and crown molding. The spacious eat-in kitchen boasts newly remodled Quartz countertops, tile backsplash, gas range, stainless steel appliances and bar seating. The master suite offers a tray ceiling, spacious walk-in closet, and a master bath with dual sinks, soaking tub and walk-in glass shower. The large living area has triple sliders that open to the generous lanai with pool, paver bricks and features panoramic lake views and awe-inspiring sunsets! Bridgewater is a gated, maintenance free community that has walking paths and a park with picnic pavilion and playground. It's close to the UTC Mall shopping & Dining corridor, A-Rated schools, golf, fitness, SRQ Airport, and beautiful Gulf Beaches! Sellers are contributing $2,500 for new carpeting for all the bedrooms and it can be installed before closing.
- Type:
- Single Family
- Sq.Ft.:
- 2,305
- Status:
- Active
- Beds:
- 3
- Lot size:
- 0.19 Acres
- Year built:
- 2021
- Baths:
- 3.00
- MLS#:
- A4611452
- Subdivision:
- Indigo Ph Iv & V
ADDITIONAL INFORMATION
Come check out this gem of a home that looks like a Neal model! This meticulously cared for home boasts 3 bedrooms all with generous sized walk-in closets, 2.5 bathrooms, a large study/den, extended lanai, OVERSIZED 3-car garage with epoxy flake flooring and overhead storage! This home is situated next to a cul-de-sac AND an exit only gate which makes this not only super quiet but convenient. Rest assured your new home is built strong and safe with its block construction, whole home security system and HURRICANE IMPACT glass for all windows.Throughout the home you will find 5 1/4" deco baseboards, LED recessed lighting, 16-seer rated TRANE HVAC, crown molding, high end porcelain tile and much more! The kitchen boasts a large Island with breakfast bar, ''Florida Water Analysis'' whole home water filtration plus reverse osmosis next to the kitchen faucet, cushion close drawers/cabinets plus custom pull outs, 5-burner natural gas stove, stainless steel appliances which include a ''Bosch'' refrigerator and LED lighting underneath the shaker cabinets that compliment the high level quartz countertops and midnight blue herringbone laid porcelain backsplash. The great room with its expansive tray ceiling showcases a spacious environment with more than enough room to entertain guests. Open the large three paneled pocket sliders and be amazed at not only the amount of room the extended lanai provides but your peaceful, undisturbed conservation area. Your new lanai also comes equipped with a builder grade gas line for a direct connection to your favorite grill OR your own new kitchenette. You will also appreciate the manicured landscaping as well as the full gutter system which surrounds the entire perimeter of the roof line. Indigo is an active community that features a full time on-site manager as well as a full time activities director that manages an extensive calendar of activities. You can also expect sidewalks on both sides of the street, resort style heated community pool/spa at the main clubhouse where you will find 5 cabanas with an abundance of seating, 4 pickleball courts, 2 bocce ball courts, 24-hour exercise gym, meeting room/banquet room and playground. Indigo is also a community that takes care of all ground maintenance to include mowing, fertilizing, irrigation, shrubs etc. The beauty in this is that the mowing is uniformly done once per week with 6 days of silence!
- Type:
- Single Family
- Sq.Ft.:
- 1,538
- Status:
- Active
- Beds:
- 3
- Lot size:
- 0.26 Acres
- Year built:
- 2005
- Baths:
- 2.00
- MLS#:
- A4610046
- Subdivision:
- Waterlefe Golf & River Club
ADDITIONAL INFORMATION
Welcome to the exquisite Waterlefe Golf and River Club, where you'll find exceptional value and a coastal casual lifestyle. This heated pool/spa home will undoubtedly captivate you. Featuring 3 bedrooms and 2 baths, this Florida home boasts recent updates and has been meticulously maintained, ensuring a seamless move-in experience for you. As you approach the property, you'll be greeted by mature landscaping, a charming tile roof, and an inviting entry that sets the tone for the warm and welcoming atmosphere inside. Easy care flooring: modern tile throughout living areas and luxury vinyl plank in the bedrooms. No carpet. The kitchen is a chef's dream, featuring granite countertops, elegant wood cabinets, and top-of-the-line stainless steel appliances. The spacious great room seamlessly connects to the patio through large glass sliders, creating a perfect indoor-outdoor flow. Outside, you'll discover a sparkling heated saltwater pool and spa, nestled in a private setting with lush landscaping. The master bedroom is a true retreat, complete with a recessed ceiling, a generous walk-in closet and an updated bathroom boasting premium fixtures, stylish cabinets, and beautiful countertops. Throughout the home, you'll find custom features. To truly experience the beauty of this home, be sure to explore the 3D matterport tour available through the virtual tour link. Waterlefe is a rare gem—a unique blend of a championship golf and boating community located on the Manatee River. The Member-owned River Club has a 24 hour staffed guard gate and provides an array of social opportunities, with a bustling events calendar to keep you engaged and connected with your neighbors. Indulge in a variety of amenities, including delightful dining options, a resort-style pool, a 24-hour access gym, and inclusive cable and internet services. It's time to make Waterlefe Golf and River Club your new home, where luxurious living and an active lifestyle come together in perfect harmony. Offering 18 holes of championship golf and member private docks with a 59-slip boating marina. Golf membership is not mandatory. The amenities have all been redesigned. The remodeled clubhouse has multiple dining venues from formal to Tiki Bar casual. Kayaking and Canoe access from launching sites along Manatee River, nature trails, fishing, boating to enjoy. Minutes to downtown Main street events, shops and restaurants, neighboring Costco. CDD included in taxes. Cable, Internet is included in HOA fees. Maintenance free Landscaping service includes mowing, trimming, mulch and fertilizer. A detailed feature sheet is attached to the listing and available upon request.
- Type:
- Single Family
- Sq.Ft.:
- 1,616
- Status:
- Active
- Beds:
- 3
- Lot size:
- 0.2 Acres
- Year built:
- 2017
- Baths:
- 2.00
- MLS#:
- T3529895
- Subdivision:
- Ridge At Crossing Creek Ph I
ADDITIONAL INFORMATION
Welcome to this beautifully upgraded model home, offering 3 spacious bedrooms and 2 modern bathrooms. This stunning property features Shaw resilient laminate wood flooring throughout the kitchen, hallways, den, office, and one bedroom, while the front and master bedrooms boast luxurious upgraded Berber carpeting. The epoxy-sealed garage floor and tray ceiling in the den add to the home's upscale feel. Enjoy the extended lanai and the efficiency of a central A/C system (16 SEER) with a UV light in the air handler. The kitchen is a chef’s dream, equipped with a Bosch dishwasher, GE electric range with convection oven, GE microwave, and GE refrigerator. The laundry area includes a Maytag commercial washer and dryer for your convenience. This home also includes a 2-car attached garage, a gated and fenced backyard, and breathtaking lake views and sunsets from the front yard. The attic features extra insulation, thus reducing AC & heating energy consumption. The backyard adjoins a serene nature preserve conservation land, ensuring a very quiet and peaceful location. Residents of this community have access to a variety of amenities, including a pool, spa, cookout area, nature trail, and a kayak boat dock on a private lake. The home is ideally located just minutes from Publix, Lowe’s, Walmart, Chick-fil-A, numerous shops, Lakewood Ranch, UTC Mall, Sarasota-Bradenton International Airport (KSRQ), and nearby Gulf beaches and resorts. There is convenient access to I-75, SR-70, SR-64, and Rt 301. Additional features include a Rain Bird irrigation system, hurricane shutters, and extra insulation for added comfort and safety. Home improvements include a backyard fence, backyard floodlights, a RING doorbell, a surge protector, a garage fan with extra plugs, a TV wall stand, and an ADT alarm security system. Please note that kitchen and dining room lights are not included with the home. This house currently serves as a seasonal residence, (less wear and tear) Don’t miss out on this exceptional property that combines luxury, convenience, and tranquility. Schedule your private showing today!
- Type:
- Single Family
- Sq.Ft.:
- 1,429
- Status:
- Active
- Beds:
- 3
- Lot size:
- 0.21 Acres
- Year built:
- 1952
- Baths:
- 2.00
- MLS#:
- A4612216
- Subdivision:
- Poinciana Park
ADDITIONAL INFORMATION
Welcome home! This delightful, true 3- bedroom, 2-bathroom home offers a perfect blend of comfort and convenience, nestled in a serene and quiet neighborhood. This home is located in a prime Bradenton location just minutes away from shopping, dining, schools, and downtown Bradenton. New roof installed in 2017 and new AC in 2020. The heart of this home is its well-appointed kitchen, featuring ample cabinet space and partial open-concept layout connecting the kitchen to the living area. Enjoy your very own private pool in a fully fenced yard, ideal for cooling off on hot Florida days, plus plenty of space for an RV or boat. Don't miss out on this incredible opportunity - schedule your private showing today and experience of the best of Florida living!
- Type:
- Single Family
- Sq.Ft.:
- 2,847
- Status:
- Active
- Beds:
- 4
- Lot size:
- 0.2 Acres
- Year built:
- 2015
- Baths:
- 4.00
- MLS#:
- A4610607
- Subdivision:
- Greyhawk Landing
ADDITIONAL INFORMATION
This home lives big in popular and desirable Greyhawk Landing, rich in wildlife, green areas and amenities. If you are looking for space don't miss this one. The Inverness floor plan is an expansive single story design with an open concept kitchen featuring an oversized center island of white calacatta quartz and natural gas Zline range, overlooking a spacious family room and glass sliders extending to the lanai for outdoor living. This home lends itself to versatility and function, offering four bedrooms, including a primary bedroom and a secondary bedroom with its own sitting area and ensuite (easily could be an in-law suite), a total of three and a half baths and a three car tandem garage. The primary bedroom has a separate shower and soaking tub, with a walk-in closet and custom built-ins. This home has all the extra architectural details that set it apart, including bump outs, crown molding and tray ceilings, and sits on a conservation lot with nature preserve views out the back and an open park area in the front. There's a large 16' x 20' great room with a 10' x 33' covered lanai complete with a tongue and groove wood ceiling, outdoor lighting and a fenced-in backyard lined with lush flowers and trees. Front drive has been extended for extra space leading to a brick paver walkway and front entry. The location of this home is walking distance to both community clubhouses. GreyHawk Landing is a gated community with two resort-style pools, fitness center, lighted tennis, pickleball and basketball courts, walking trails, fishing lakes, baseball and soccer fields, playgrounds, clubhouse and community events. Perfectly located for easy access to Lakewood Ranch and I-75, top rated schools, and a brand new Publix shopping center.
- Type:
- Condo
- Sq.Ft.:
- 1,840
- Status:
- Active
- Beds:
- 3
- Lot size:
- 0.05 Acres
- Year built:
- 1984
- Baths:
- 2.00
- MLS#:
- A4612009
- Subdivision:
- Lakebridge Ph 1
ADDITIONAL INFORMATION
This is the one! Nestled in the tranquil gated community of Lakebridge, you will find this 3 bedroom 2 bathroom condo just waiting for you to call home. This is a location that is truly world class by living steps from the renowned IMG Academy, the world’s largest and most advanced multi-sport training and educational institution. This maintenance free community offers its residents many amenities such as 2 community pools, tennis, clubhouse. The moment you arrive at this home, you will fall right in love with the perfectly maintained landscaping on the outside and upgrades on the inside. High ceilings and windows provide plenty of natural sunlight to warm the space. The stunning kitchen is fit for a chef, with stunning cherry cabinets, stainless steel appliances, undermount sink, and a passthrough for easy access to entertain. The primary suite is located on the first floor with a hallway of closet space leading you to the en-suite bathroom. The owner’s bathroom provides elegance, with dual sinks and a stunning modern glass enclosure walk-in shower. Head upstairs where you will find the other two bedrooms and a bathroom providing that desired privacy. Make your way to the screened-in lanai where you will relish in privacy while taking in the lush tropical landscaping. This highly sought after community is just a few miles from the sugar sand and the crystal blue waters of Anna Maria Island. Located near plenty of shopping, dining, and entertainment, this is a location that can’t be beat. Don’t delay, schedule your showing today!
- Type:
- Single Family
- Sq.Ft.:
- 1,872
- Status:
- Active
- Beds:
- 2
- Lot size:
- 0.16 Acres
- Year built:
- 2018
- Baths:
- 2.00
- MLS#:
- A4612352
- Subdivision:
- Del Webb Ph Ii Subphases 2a, 2b & 2c
ADDITIONAL INFORMATION
Experience the epitome of luxury living in this stunning Summerwood Model nestled within the highly sought-after Del Webb 55+ community in Lakewood Ranch, the nation’s premier multi-generational development. With mesmerizing unobstructed water views from the lanai, this tastefully decorated home is a true gem. As you step inside, you will immediately feel the warm embrace of a “welcome home” ambiance, thanks to a thoughtfully designed floorplan that prioritizes simple living. Abundant natural light fills the space, accentuating the airy and bright atmosphere that radiates throughout. Featuring 2 bedrooms, 2 bathrooms, and a versatile den, this home offers 1,872 sq ft of ample living space for your comfort. The owner’s ensuite is a sanctuary reminiscent of a spa, boasting an oversized walk-in shower with bench seating, dual vanities, and an oversized custom closet with drawers and shelving---a dream come true. The den provides endless possibilities as a room that can adapt to your needs, offering privacy with double French doors with glass inserts. For the culinary enthusiast, the well-designed kitchen is a dream for the Chef in the home. And comes with Whirlpool appliances, including a gas range, refrigerator with French doors, microwave, and dishwasher. The stunning glass tile backsplash complements the neutral granite countertops and 36” chocolate cabinets, while the generous island provides end cap storage cabinets and seating for three. The cabinets come with soft-close drawers and pullout shelves. This lovely home features a mix of neutral ceramic tile plank-like flooring in the main living areas, while the other rooms are adorned with laminated vinyl flooring, enhancing its timeless appeal. Other upgrades include plantation shutters throughout, 8 ft 6-panel interior doors, 5 1/4” baseboards, crown molding, ceiling fans, and LED accent lighting. Transition to the extended lanai through the zero corner pocket doors, where you will witness captivating Florida sunsets, enjoy a quiet evening at home, or entertain family and friends. The extended 2-car tandem garage has epoxy flooring and enough room for two cars and a golf cart if you so desire. The home comes with a Ring surveillance system with motion sensors and four exterior cameras, providing a level of security. The front entrance is secured with an enclosed security screen door. The laundry room comes with corian countertops, wood cabinets and a utility sink, an in-wall pest control system, and double pane windows. Don’t miss this opportunity to witness the beauty of this home firsthand. Schedule your viewing now and seize the chance to make this delightful home your own.
- Type:
- Condo
- Sq.Ft.:
- 756
- Status:
- Active
- Beds:
- 1
- Year built:
- 1978
- Baths:
- 1.00
- MLS#:
- A4612305
- Subdivision:
- Meadowcroft Prcl R
ADDITIONAL INFORMATION
Nestled in the heart of Meadowcroft, a warm and vibrant 55-plus community, this delightful 1-bedroom, 1-bathroom condo awaits your personal touch. Step into a cozy haven with a vaulted ceiling that creates an inviting sense of space and light. The spacious kitchen, complete with a stackable washer and dryer, is perfect for easy living. Enjoy serene mornings and relaxing evenings in the enclosed lanai or the open patio area, ideal for savoring the peaceful surroundings. This charming condo is a canvas ready for your personal style. Residents are treated to a host of wonderful amenities, including a sparkling pool, tennis courts, shuffleboard, and a welcoming clubhouse, fostering a close-knit and active community. With a 1-car carport and extra storage space, practicality meets comfort seamlessly. Conveniently located near shopping, dining, and medical facilities, this condo offers both tranquility and accessibility. Embrace the opportunity to make this bright and inviting condo your own in the friendly Meadowcroft community!
- Type:
- Other
- Sq.Ft.:
- 900
- Status:
- Active
- Beds:
- 2
- Year built:
- 1978
- Baths:
- 1.00
- MLS#:
- A4612215
- Subdivision:
- Desoto Square Villas Ph I
ADDITIONAL INFORMATION
Pretty and Bright and very Clean 2 bedroom, 1 bath villa with carport and private laundry/storage room off the carport. Nicely turnkey furnished with newer AC from 2023 with surge protection. Newer big double-door refrigerator and big kitchen pantry. Located on quiet side street but just 1/2 block to clubhouse, heated pool, pickleball/tennis courts, shuffleboard and fitness room. Large master bedroom with big walk-in closet. There is a convenient place to add an additional half bath if one should so desire. Sofa-beds in both living room and guest bedroom. This building's roof was just replaced and the exterior was painted. Desoto Square Villas is a gated community 24/7 and has beautiful lush green landscaping. The complex has full-time management and they have done a terrific job of keeping fees affordable. Located close to shopping and restaurants and a quick drive to beautiful beaches. This condo offers the best that Florida has to offer. Don't wait on this one!
- Type:
- Single Family
- Sq.Ft.:
- 1,421
- Status:
- Active
- Beds:
- 3
- Lot size:
- 0.19 Acres
- Year built:
- 1925
- Baths:
- 2.00
- MLS#:
- U8244474
- Subdivision:
- Manatee Gardens Third Sec
ADDITIONAL INFORMATION
Step into Timeless Elegance: A Remodeled 1925 Bungalow in Bradenton, a Riverside Retreat Introducing a captivating and wholly transformed bungalow that weaves the essence of 1925 charm with modern-day luxuries. Nestled just three streets from the tranquil Manatee River, this exquisite home in Bradenton, Florida, is a beacon for those who cherish coastal living with a slice of history. Dive into a space where the walls resonate with stories of the past, yet brim with contemporary upgrades that ensure a seamless lifestyle. The home spans a generous layout with three versatile bedrooms. Transform one into your dream home office, a serene yoga studio, or keep it as a cozy guest room — the choice is yours! The heart of the home, a spacious and rejuvenated kitchen, is equipped to cater to the most discerning chef, featuring new cabinets, granite countertops, and an essential wine fridge for the connoisseur. Open to the larger than life dining room, entertain family and friends during special occasions or just because. Step outside to the welcoming embrace of the front porch, reimagined to offer a nostalgic nod to its original 1925 grandeur. Here, you can indulge in the balmy Florida breeze and engage with the friendly vibes of the neighborhood. For the boating enthusiasts with a penchant for boating or collecting, the property includes a robust, extra-wide concrete driveway perfect for housing autos, boats, bikes, and more. The detached garage is a treasure trove itself, with dual rooms designed for ample storage, and additional loft space overhead. Looking for a nearby marina? Tie off at Tarpon Point Marina next to Caddy's off the Manatee River, just 7 streets west of your new home! This lifestyle can lead boaters west to beautiful Longboat Key or East to catch a Tampa Lightning Game. Boating to restaurants are plentiful with choices! The location of this bungalow is nothing short of stellar. Just a brief stroll from the serene banks of the Manatee River and mere minutes from the vibrant heart of downtown Bradenton. The area is ripe with amenities, including the scenic Bradenton Riverwalk, Manatee Memorial Hospital, and LECOM Park—Spring Training home to the thrilling Pittsburgh Pirates baseball action. Shopping adventures await at Ellenton Premium Outlets, and the once voted top spot of Popular Beach Towns in America, the pristine beaches of Anna Maria Island are just a short drive away. Ideal for full-time residents, seasonal visitors, or second home owners looking for a side rental opportunity, this home offers flexibility and charm in equal measure. Recent updates include a 2020 Roof, AC, electric panel, kitchen, front porch, rear porch and garage refreshments, expanded concrete driveway and patio, and more, plus a 2023 main bathroom remodel and a 2024 HWH, ensuring this historic gem is ready for its next century of life. Seize the chance to own a piece of Bradenton's history with this beautifully modernized bungalow, where every detail is crafted for comfort, style, and historical appreciation. Set your sights on this unique property and anchor yourself in a home that offers a perfect blend of past and present.
- Type:
- Condo
- Sq.Ft.:
- 1,528
- Status:
- Active
- Beds:
- 2
- Year built:
- 2019
- Baths:
- 2.00
- MLS#:
- A4612170
- Subdivision:
- Esplanade Golf And Country Club
ADDITIONAL INFORMATION
A beautiful second–floor condominium in Esplanade Golf and Country Club with resort-style amenities and full golf membership is now available on desirable Sorrento Way. Have all the advantages of living the Lakewood Ranch lifestyle while enjoying the unmatched Esplanade amenities such as the 18-hole championship golf course, eight Har-Tru lighted tennis courts and eight lighted pickleball courts, bocce ball, two large resort-style pools, one with a walking resistance pool and the other with a hot tub. Two clubhouses are outfitted with fitness centers and offer an array of options including fitness classes, card games, hobby rooms, the Koquina Sand Spa, and rooms for resident-led interest groups. This two-bedroom and two-bath home with den is highlighted by an open floor plan and enhanced by soaring cathedral ceilings which provide a feeling of spaciousness. Recently installed vinyl plank flooring in the main areas is an important upgrade as is the tall column of matching white kitchen cabinetry which enlarges the size of the kitchen and provides additional storage. A breakfast nook with plantation shutters overlooks the front porch, ideal for taking in the golden sunsets. The primary bedroom is en suite with dual sinks, two walk-in closets, a walk-in shower and white plantation shutters. The guest bedroom also showcases plantation shutters and can accommodate a king bed. Stacking sliding doors open to the covered, screened lanai which provides the ideal spot for enjoying a coffee while watching the sunrise over the long, sweeping views of the 10th fairway and sparkling pond. A one-car garage and a parking space is included. Lakewood Ranch is the top-selling planned community in the nation. Come and live your best life!
- Type:
- Other
- Sq.Ft.:
- 756
- Status:
- Active
- Beds:
- 2
- Lot size:
- 0.06 Acres
- Year built:
- 1962
- Baths:
- 2.00
- MLS#:
- A4611936
- Subdivision:
- Sunny Shores Trailer Community
ADDITIONAL INFORMATION
Welcome to SUNNY SHORES with no age restrictions, no lot rent, $80 a year HOA fee. This charming 2-bedroom, 1.5-bathroom home in Bradenton, offers an ideal blend of comfort and convenience. This home includes a bonus room (currently not with air, but could easily be added) with an exterior entrance and also has the half bath and laundry connected. There are so many options with this home. Just a short walk from the water, this residence provides a picturesque setting perfect for those who appreciate coastal living. The open-concept living and dining areas are filled with natural light, creating a welcoming atmosphere for relaxing. The home's prime location ensures you're just a short stroll away from the waterfront, where you can enjoy scenic views and various recreational activities. This delightful home is perfect for first-time buyers, those looking to downsize, or anyone seeking a vacation property in a vibrant and active community.
- Type:
- Single Family
- Sq.Ft.:
- 2,118
- Status:
- Active
- Beds:
- 4
- Lot size:
- 0.22 Acres
- Year built:
- 1961
- Baths:
- 4.00
- MLS#:
- A4612117
- Subdivision:
- High Point
ADDITIONAL INFORMATION
This beautifully remodeled pool home in West Bradenton is a must see! No HOA's or CDD's! Multi family living or a rental income potential property. This spacious property offers a unique floor plan that could fit any large family. There are 2 large primary suites which open to the pool area, an additional bedroom with a bathroom that has a side entrance to the yard, the 4th bedroom has a built in desk with lots of storage. There is also a bonus area that could be used as a game room, work out room or even a large office. The kitchen has lots of cabinet storage which flows into the large living room for plenty of entertaining. There is a large inside laundry room with 2 folding areas and is equipped with an extra refrigerator and freezer. The out door workshop/shed has electricity hooked up and leads into the outdoor nursery to do all of your gardening or planting. There is a shelled side yard for you to park your boat, RV or any other toys you may have. This property is ready for the new owners.......... call today!!!
$2,077,723
17974 Palmiste Drive Bradenton, FL 34202
- Type:
- Single Family
- Sq.Ft.:
- 4,738
- Status:
- Active
- Beds:
- 4
- Lot size:
- 0.29 Acres
- Year built:
- 2024
- Baths:
- 6.00
- MLS#:
- A4612227
- Subdivision:
- Isles At Lakewood Ranch Ph Ii
ADDITIONAL INFORMATION
Under Construction. Modern luxury meets elegant design in this stunning quick move-in home. The open-concept kitchen flows effortlessly into the great room and dining room, making this floor plan ideal for entertaining. Take in the fresh air with the home's covered patio, which includes abundant add-ons that enhance your outdoor living space. The open-concept great room is the perfect atmosphere for entertaining, with connectivity to the dining area and expansive views of the outdoor living space. The enormous kitchen boasts name-brand appliances, upgraded countertops, and ample cabinet space. The primary bedroom suite features dual walk-in closets and a spa-like primary bathroom. A beautiful foyer welcomes you home with stunning views of the main living space and rear yard. Be the first to see this gorgeous home in person by scheduling an appointment today!
- Type:
- Single Family
- Sq.Ft.:
- 1,044
- Status:
- Active
- Beds:
- 3
- Lot size:
- 0.16 Acres
- Year built:
- 1958
- Baths:
- 1.00
- MLS#:
- A4612237
- Subdivision:
- Country Club Court
ADDITIONAL INFORMATION
Don't miss out on this Mid-century modern, three-bedroom, one bath home located in the heart of West Bradenton! The yard is fenced and landscaped with a screened and covered lanai as well as a covered carport with storage closet. This home comes with NEW Hurricane impact windows, solid block construction, and an updated HVAC unit. Once you enter the home you will appreciate the large open living room/dining room combination. The bright open feel of this home is complete with plenty of windows and the ceiling beams add a touch of charm to this home. Off the living room is a quiet screened in porch with complete privacy to enjoy your morning coffee. This home would make a great opportunity for a first-time homebuyer or an incredible investment opportunity. Newly renovated kitchen and bathroom with quartz countertops.
- Type:
- Manufactured Home
- Sq.Ft.:
- 2,032
- Status:
- Active
- Beds:
- 4
- Lot size:
- 0.19 Acres
- Year built:
- 2024
- Baths:
- 3.00
- MLS#:
- T3529990
- Subdivision:
- Lorraine Lakes Ph Iib-3 & Iic
ADDITIONAL INFORMATION
Under Construction. Lorraine Lakes is a serene and beautiful neighborhood within the acclaimed Lakewood Ranch master-planned community, offering resort-style living and a wide variety of amenities. This community offers a variety of popular amenities, such as an aerobics studio, basketball court, clubhouse, fitness center, playground and so much more. This single-story home offers versatile living, with an open design among the dining room, kitchen and family room, which lead to a covered lanai for outdoor experiences. Surrounding the space are all four bedrooms, including the lavish owner’s suite with an adjoining bathroom and a large walk-in closet. A versatile two-car garage completes the home. Prices and features may vary and are subject to change. Photos are for illustrative purposes only. Estimated delivery date is Sept/Oct 2024.
- Type:
- Single Family
- Sq.Ft.:
- 1,849
- Status:
- Active
- Beds:
- 3
- Lot size:
- 0.16 Acres
- Year built:
- 2024
- Baths:
- 3.00
- MLS#:
- T3529983
- Subdivision:
- Lorraine Lakes Ph Iib-3 & Iic
ADDITIONAL INFORMATION
Under Construction. Lorraine Lakes is a serene and beautiful neighborhood within the acclaimed Lakewood Ranch master-planned community, offering resort-style living and a wide variety of amenities. This community offers a variety of popular amenities, such as an aerobics studio, basketball court, clubhouse, fitness center, playground and so much more. This single-story home features a split floorplan that divides the comfortable bedrooms with an open layout among the dining room, kitchen and family room. An attached lanai offers indoor-outdoor hosting opportunities, while the nearby owner’s suite showcases two walk-in closets. Prices and features may vary and are subject to change. Photos are for illustrative purposes only. Estimated delivery date is Aug/July 2024.
- Type:
- Other
- Sq.Ft.:
- 1,248
- Status:
- Active
- Beds:
- 2
- Year built:
- 1981
- Baths:
- 2.00
- MLS#:
- A4612088
- Subdivision:
- Meadowcroft South
ADDITIONAL INFORMATION
Freshly renovated villa located in the much-desired 55+ community of Meadowcroft South located just minutes from some of the best beaches in the world! Here is your chance to own a wonderful 2 bedroom / 2 bath spacious 1248 sf condo making this one of the largest units in the community. The home is complete with new luxury plank vinyl flooring, new kitchen appliances, new kitchen countertops, new paint throughout, HVAC (2021), water heater (2014), roof (2020), and all with a wonderful pond view complete with fountain to allow you to enjoy happy hour on your lanai. Priced to sell! Don't miss your chance... Furniture is negotiable.
- Type:
- Condo
- Sq.Ft.:
- 947
- Status:
- Active
- Beds:
- 2
- Year built:
- 1978
- Baths:
- 2.00
- MLS#:
- U8244561
- Subdivision:
- Pebble Spgs Cluster 4
ADDITIONAL INFORMATION
This beautiful 2/2 Condo is being sold fully furnished turnkey ready. This all-ages community is maintenance free and only 5 Minutes to Anna Maria Island Beach. Leasing Options are available through approval from the HOA for those seeking an investment. Come check out the beautifully views of landscaped pool area from your new back patio. Priced to sell, don't miss out!
- Type:
- Single Family
- Sq.Ft.:
- 2,605
- Status:
- Active
- Beds:
- 5
- Lot size:
- 0.12 Acres
- Year built:
- 2024
- Baths:
- 3.00
- MLS#:
- T3530078
- Subdivision:
- Rye Crossing
ADDITIONAL INFORMATION
Under Construction. This two-story, all concrete block constructed home has a large open-concept downstairs with a kitchen overlooking the living and dining room. The kitchen comes equipped with a refrigerator, electric range, microwave and built-in dishwasher. The first floor also features a flex room that provides an area for work or for play, a bedroom, full bathroom, and an outdoor patio. The second floor includes an expansive Bedroom 1, three additional bedrooms that surround a second living area, a third full bathroom, and a laundry room equipped with a washer and dryer. Pictures, photographs, colors, features, and sizes are for illustration purposes only and will vary from the homes as built. Home and community information including pricing, included features, terms and availability. Future Amenity Center to include Resort Pool, Fitness Room, Covered Pavilion, Courtyard, Sand Volleyball, Playground, Pet Park, Basketball, Bocce, Pickleball, Tennis & Golf Cart Parking.
- Type:
- Single Family
- Sq.Ft.:
- 1,672
- Status:
- Active
- Beds:
- 3
- Lot size:
- 0.12 Acres
- Baths:
- 2.00
- MLS#:
- T3530071
- Subdivision:
- Rye Crossing; Lot 95
ADDITIONAL INFORMATION
Under Construction. This all-concrete block constructed, one-story layout optimizes living space with an open concept kitchen overlooking the living area, dining room, and the outdoor covered lanai. The well-appointed kitchen comes with all appliances, including refrigerator, built-in dishwasher, electric range, and microwave. The Bedroom 1, located at the back of the home for privacy, includes Bathroom 1. Two additional bedrooms share the second bathroom. The third bedroom is located near the laundry room, which is equipped with included washer and dryer. Pictures, photographs, colors, features, and sizes are for illustration purposes only and will vary from the homes as built. Home and community information including pricing, included features, terms and availability. Future Amenity Center to include Resort Pool, Fitness Room, Covered Pavilion, Courtyard, Sand Volleyball, Playground, Pet Park, Basketball, Bocce, Pickleball, Tennis & Golf Cart Parking.
- Type:
- Other
- Sq.Ft.:
- 1,565
- Status:
- Active
- Beds:
- 3
- Lot size:
- 0.14 Acres
- Baths:
- 2.00
- MLS#:
- T3530037
- Subdivision:
- Coddington
ADDITIONAL INFORMATION
Under Construction. This one-story floor plan features an open concept design. The well-appointed kitchen includes a large granite island and Stainless-steel kitchen appliances. Off the great room is a covered lanai that extends the living space outdoors. At the rear of the home, you will find the Bedroom 1, with a spacious walk-in closet and Bathroom 1. At the front of the home, the second bedroom and den share the second bathroom. Home and community information including pricing, included features, terms, availability and amenities are subject to change and prior sale at any time without notice or obligation.
| All listing information is deemed reliable but not guaranteed and should be independently verified through personal inspection by appropriate professionals. Listings displayed on this website may be subject to prior sale or removal from sale; availability of any listing should always be independently verified. Listing information is provided for consumer personal, non-commercial use, solely to identify potential properties for potential purchase; all other use is strictly prohibited and may violate relevant federal and state law. Copyright 2024, My Florida Regional MLS DBA Stellar MLS. |
Bradenton Real Estate
The median home value in Bradenton, FL is $439,995. This is higher than the county median home value of $263,300. The national median home value is $219,700. The average price of homes sold in Bradenton, FL is $439,995. Approximately 42.9% of Bradenton homes are owned, compared to 35.09% rented, while 22.01% are vacant. Bradenton real estate listings include condos, townhomes, and single family homes for sale. Commercial properties are also available. If you see a property you’re interested in, contact a Bradenton real estate agent to arrange a tour today!
Bradenton, Florida has a population of 53,654. Bradenton is less family-centric than the surrounding county with 19.34% of the households containing married families with children. The county average for households married with children is 21.94%.
The median household income in Bradenton, Florida is $42,902. The median household income for the surrounding county is $53,408 compared to the national median of $57,652. The median age of people living in Bradenton is 42.9 years.
Bradenton Weather
The average high temperature in July is 90.5 degrees, with an average low temperature in January of 51.8 degrees. The average rainfall is approximately 53 inches per year, with 0 inches of snow per year.
