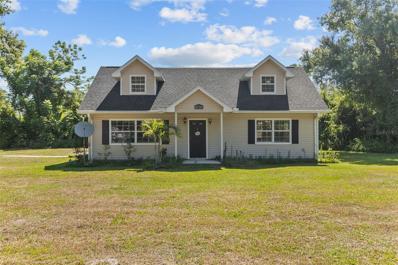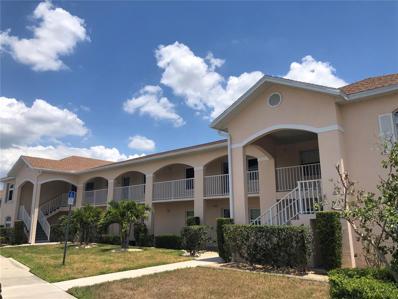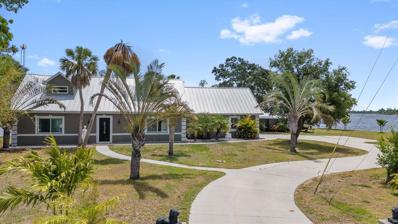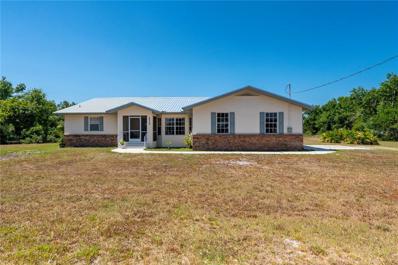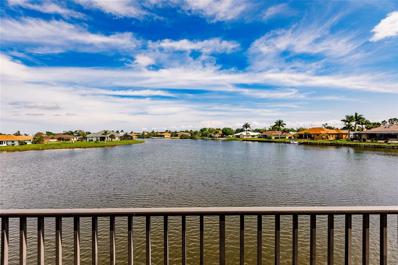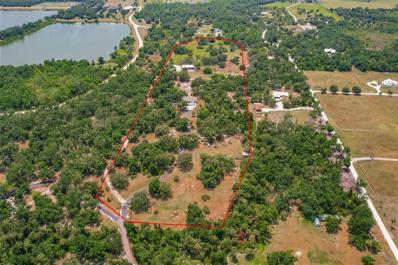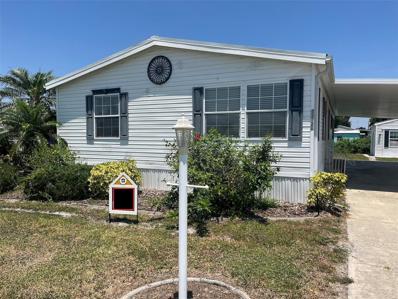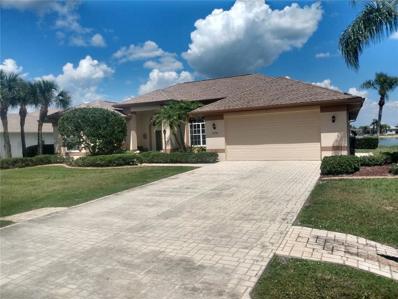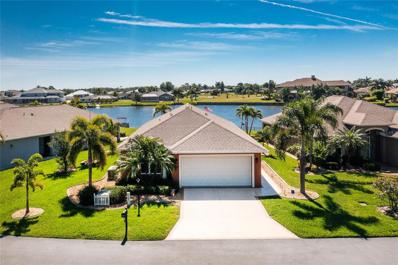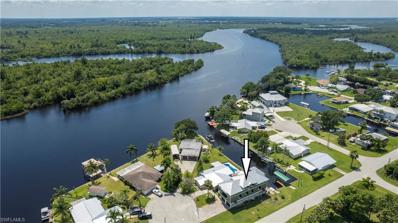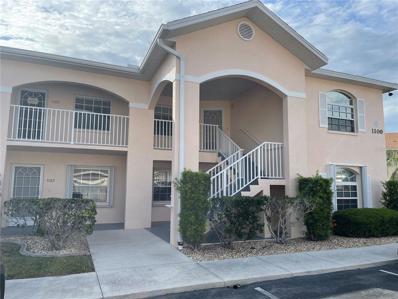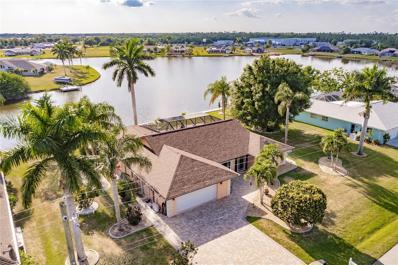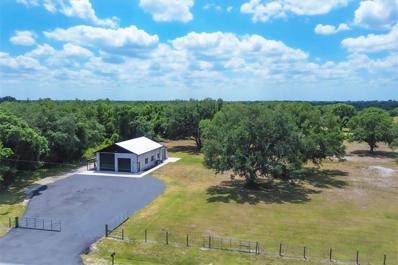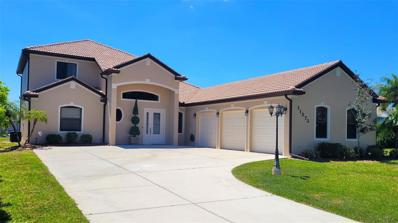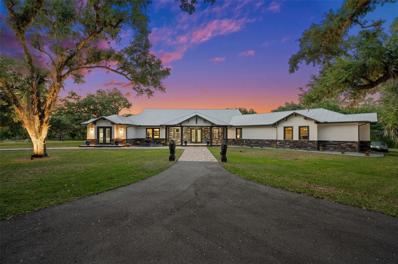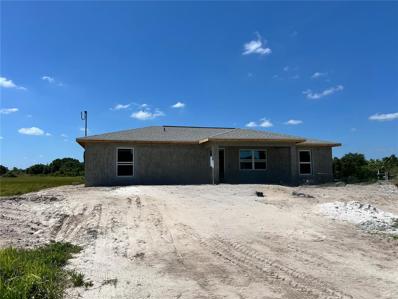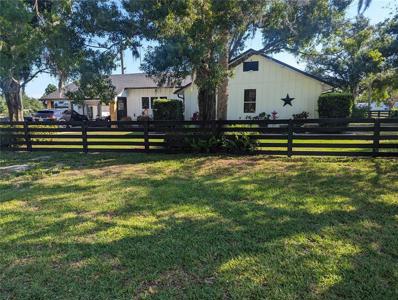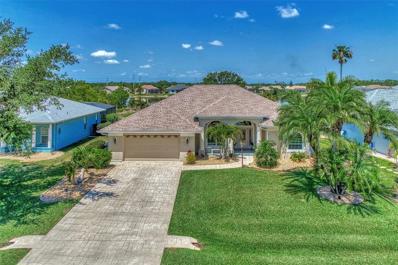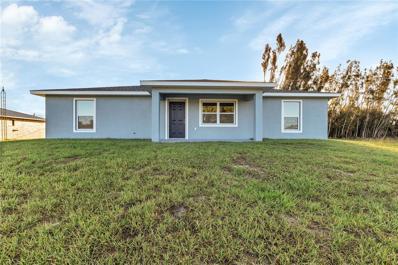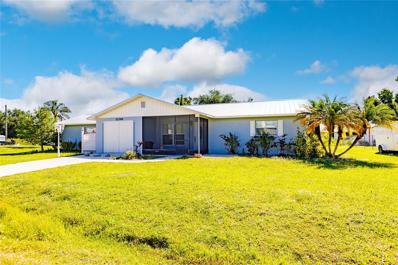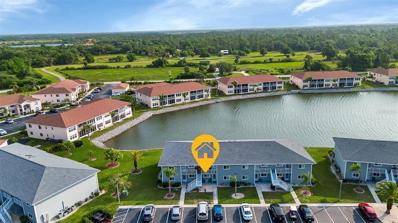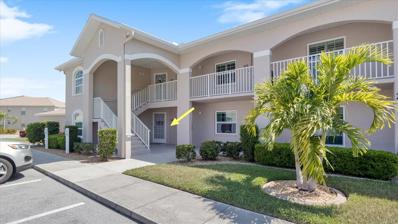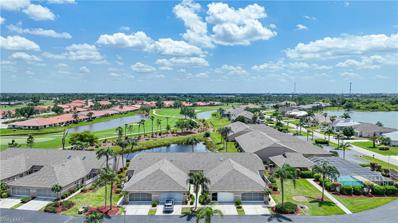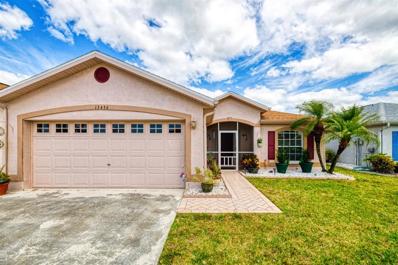Arcadia FL Homes for Sale
- Type:
- Single Family
- Sq.Ft.:
- 1,667
- Status:
- NEW LISTING
- Beds:
- 3
- Lot size:
- 0.29 Acres
- Year built:
- 2003
- Baths:
- 2.00
- MLS#:
- P4930768
- Subdivision:
- Sunnybreeze Harbor Golf Course
ADDITIONAL INFORMATION
Brand New Roof! This spacious 3-bedroom, 2-bath home with a two-car garage is located in the highly sought-after Sunnybreeze Community near Arcadia, FL, and Port Charlotte. Pride of ownership is apparent as the home has recently been painted, and a new roof was installed in May 2024. Step into this home to find a large great room filled with plenty of natural light. The great room features both living and dining areas and is connected to the kitchen, making it perfect for entertaining. The kitchen boasts solid surface countertops, cherry cabinetry, and a breakfast bar. The master bedroom includes a walk-in closet, a large master bath, and private access to the backyard lanai. Two spacious guest bedrooms are on the other side of the home, sharing their own bathroom. The community offers easy access to a boat ramp and an amazing golf course. Additionally, the location is conveniently close to I-75, providing easy access to shopping, entertainment, and restaurants.
- Type:
- Single Family
- Sq.Ft.:
- 1,784
- Status:
- NEW LISTING
- Beds:
- 3
- Lot size:
- 0.43 Acres
- Year built:
- 1981
- Baths:
- 2.00
- MLS#:
- C7493091
- Subdivision:
- Welles Park
ADDITIONAL INFORMATION
Prepare to be captivated by this delightful 2-story Southern home nestled on nearly half an acre, offering a serene and private oasis surrounded by mature, lush landscaping. With over 1700 square feet of living space, this residence features 3 bedrooms, 2 bathrooms, and an expansive backyard. Upon entry, you'll be greeted by an inviting living room bathed in natural light from two large windows. The spacious kitchen is well-appointed with ample cabinetry and counter space, and a window over the sink that frames the picturesque backyard view. The adjacent dining room is perfect for family dinners and gatherings. The first-floor master bedroom boasts a generously sized closet and a ceiling fan, with easy access to the main bathroom. Upstairs, you’ll find two large bedrooms with walk-in closets. Upstairs there is a door for roof access, only. A full bathroom on the second floor includes a large tub. Step outside to enjoy your morning coffee on the patio, surrounded by a large yard. A paved pathway leads to a pole barn with parking for multiple vehicles with a 30 amp outlet for an RV, ample storage, and a workshop. An additional 50 amp outlet on the exterior of the home for a generator or an RV. The nearly half-acre lot provides plenty of space for an RV, boat, trailer, and other outdoor toys, along with limitless possibilities for future projects. Despite its secluded and tranquil setting, this home is conveniently close to Punta Gorda, Port Charlotte, and an array of local dining, shopping, and amenities.
- Type:
- Condo
- Sq.Ft.:
- 1,360
- Status:
- NEW LISTING
- Beds:
- 3
- Lot size:
- 0.02 Acres
- Year built:
- 1998
- Baths:
- 2.00
- MLS#:
- C7493642
- Subdivision:
- North Shore/kingsway Condom
ADDITIONAL INFORMATION
Impressive second floor end unit located in the desirable North Shore at Kingsway, a 55+ community in Lake Suzy. This light and bright unit offers 3 Bedrooms, 2 bathrooms and a GARAGE. One car garage #6 in Building A with opener and entry key pad is located close to this building. This updated unit offers an open and split bedroom floor plan with Great Room, well equipped Kitchen, Inside Laundry Room, screened Lanai with vinyl windows and FABULOUS LAKE VIEWS. The spacious Great Room features high ceilings and sliding glass doors to the Lanai. The Kitchen has wood cabinets, Corian counters, some cabinets with pull outs, good storage and counter space, French door refrigerator, built in microwave, oven/range, dishwasher, dining area, breakfast bar and pass thru to the Great Room. The Inside Laundry room has a stainless front loading washer and stainless front loading dryer. The Master Bedroom suite offers a stunning lake view, plantation shutters, walk in closet and private bathroom with walk in shower. There are two additional generous sized bedrooms with double closets and the guest bathroom has a tub/shower combo. Other features include tile flooring throughout, ceiling fans, hurricane shutters, plantation shutters. Utilities are county water and sewer. NOT in a flood zone. NORTH SHORE AT KINGSWAY offers a heated community pool, clubhouse, Bocce courts, sidewalks, large community lake with covered dock for fishing, well maintained buildings and NEW ROOFS in 2023. Leasing is not allowed in this community. This community is minutes from golf, shopping, dining, entertainment, I-75 and is a short drive to medical care, waterfront parks, boat ramps. This is a wonderful unit in a great community!
- Type:
- Single Family
- Sq.Ft.:
- 3,684
- Status:
- NEW LISTING
- Beds:
- 5
- Lot size:
- 0.75 Acres
- Year built:
- 1974
- Baths:
- 4.00
- MLS#:
- A4613035
- Subdivision:
- Desoto Peace River Heights
ADDITIONAL INFORMATION
Nestled along the tranquil banks of the Peace River, this exceptional property offers a haven of waterfront living at its finest. Boasting an impressive 300 feet of water frontage, it presents an ideal setting for boating enthusiasts, complete with the perfect spot for installing a boat lift. Stepping onto the grounds, you're greeted by a charming shed and gazebo, both strategically placed to provide sweeping views of the serene waters. As the sun rises, casting a warm glow over the landscape, the beauty of this natural oasis truly comes to life. The heart of this retreat is the impeccably designed turnkey home, where every detail has been carefully considered to blend luxury with comfort. Enter to find an inviting space adorned with beautiful tile flooring on the first floor, creating an atmosphere of elegance and warmth. The kitchen, equipped with stainless steel appliances, beckons to aspiring chefs, while the adjacent dining area offers the perfect spot to savor meals with loved ones. On the first floor, the master bedroom awaits, boasting its own ensuite bathroom for added convenience and privacy. Upstairs, a balcony provides a picturesque vantage point overlooking the Peace River, offering a tranquil retreat to unwind and take in the breathtaking views. With four additional bedrooms and two bathrooms upstairs, including one ensuite, there's ample space to accommodate family and guests in comfort. A cozy sitting room adds to the allure, providing a welcoming space to relax and reconnect. Outside, a long driveway ensures privacy and seclusion, while the expansive nearly acre-sized lot offers endless possibilities for outdoor enjoyment. Whether you're soaking in the hot tub under the starlit sky or simply enjoying the peaceful ambiance of waterfront living, this property promises a lifestyle of unparalleled tranquility and luxury.
- Type:
- Single Family
- Sq.Ft.:
- 2,923
- Status:
- NEW LISTING
- Beds:
- 3
- Lot size:
- 3.92 Acres
- Year built:
- 1991
- Baths:
- 3.00
- MLS#:
- C7493528
- Subdivision:
- Liverpool
ADDITIONAL INFORMATION
Welcome Home, Presenting a Custom Spacious Home situated on 3.92 Beautiful Acres, offering you 2,923sq. feet of Living Space with New Metal Roof August 2023 and a separate Detached 60x30 Building/Workshop with 2 Overhead Doors and Half Bath. This Custom Home Features Three (3)Bedrooms, Two (2) Full Baths, Formal Living, Formal Dining, Large Kitchen with Center Island, Abundant Cabinetry with pass through to the Back Screened Patio, Separate Family Room with Volume Ceilings and a Freestanding Wood Burning Stove with Custom Storage chests on either side, Split Floor Plan with Private Primary Suite, Large Walk in Closet, Dual Sinks, Walk in Shower and access to the Screened Patio, Inside Laundry/Mud Room with additional Cabinetry for Storage and prep Sink, attached Two (2) Car Garage with Side Entry, 12X26 Screened Back Patio overlooking the Beautiful Oak Trees plus you will be within a few Minutes to the Liverpool Park and Boat Ramp, giving you Water access to Hunter Creek, Peace River and onto Charlotte Harbor. This Property offers so many possibilities, Quite Lifestyle of Country Living with room to expand. Plus you will be just a Short Drive to Arcadia, Punta Gorda, Port Charlotte, Charlotte Harbor and I-75. We invite for a Tour Today, come make this your forever Home.
- Type:
- Townhouse
- Sq.Ft.:
- 2,414
- Status:
- Active
- Beds:
- 3
- Lot size:
- 0.07 Acres
- Year built:
- 1982
- Baths:
- 3.00
- MLS#:
- D6136606
- Subdivision:
- Lake Suzy Villas
ADDITIONAL INFORMATION
Welcome to your dream home in beautiful Lake Suzy, Florida! This meticulously remodeled townhome offers breathtaking panoramic water views and luxurious finishes throughout. Here’s what makes this property truly special: Totally Remodeled: Every detail has been thoughtfully updated to provide modern comfort and style. Gorgeous Lake Views: Enjoy serene, unobstructed views of the lake from multiple rooms. Quartz Countertops: The kitchen boasts sleek and durable quartz countertops, perfect for both cooking and entertaining. Panoramic Water Views: Large windows and an open floor plan provide stunning water vistas from every angle. Wood Burning Fireplace: Enjoy the ambience and unwind from your activities. Prime Location: Conveniently located close to a variety of restaurants, shopping centers, and just minutes away from the pristine beaches. Embrace the Florida Lifestyle: Live the ultimate Florida life with easy access to outdoor activities, golfing, dining, and entertainment. Don’t miss the opportunity to own this exceptional townhome that perfectly combines luxury, convenience, and the beauty of Lake Suzy. Make an appointment to see it today. It will not last long!
$1,290,000
9325 SW Lipe Road Arcadia, FL 34269
- Type:
- Single Family
- Sq.Ft.:
- 2,141
- Status:
- Active
- Beds:
- 4
- Lot size:
- 15.96 Acres
- Year built:
- 1992
- Baths:
- 4.00
- MLS#:
- C7492812
- Subdivision:
- Florida Company/farm Lands
ADDITIONAL INFORMATION
Welcome to your dream countryside retreat with INCREDIBLE INCOME OPPORTUNITIES! Nestled on a sprawling 15.9 ACRES of lush, green land, this property offers the perfect blend of luxury living and rural charm. As you enter through the gated entry and wind down the half-mile-long driveway, you're greeted by a huge agricultural barn, a GUEST HOME, and then a BRAND NEW HORSE BARN right past the main residence. The horse barn has EIGHT SPACIOUS STALLS AND A ROUND PEN designed perfectly for your equine companions. With the opportunity to rent out the guest house or board horses in the extra stalls, this truly is a great income-producing property if you so choose. The Chicken Coop by the guest house is already built for chickens with nesting boxes as well as the run that will convey with the property. But the highlights don't stop there. The property's GUEST HOME is complete with a full kitchen and spacious living area, offering comfort and privacy for guests or tenants. The main residence is a stunning and spacious two-story home. The large master bedroom is a haven of natural light, with windows that frame the picturesque countryside views. The primary ensuite is a spa-like retreat, featuring a soaking tub, a generous walk-in shower, and double vanities, perfect for unwinding after a long day. The heart of the home is the modern, fully updated kitchen, adorned with granite countertops and equipped with all the amenities a chef could desire. Adjacent to the kitchen, the dining room and living area offer ample space for entertaining guests or simply relaxing with loved ones. Step outside onto the large, beautiful back patio, where you can enjoy al fresco dining while overlooking the entire property. With its serene surroundings and breathtaking vistas, this is truly country living at its finest. And for those with a penchant for cars, the property also features a SPACIOUS FOUR-CAR GARAGE, providing plenty of room for your vehicles and storage needs. With its agricultural zoning, AG EXEMPT, and private designation, this property offers both versatility and peace of mind. Whether you're dreaming of raising horses, cultivating crops, or simply enjoying the tranquility of rural life, this is the place where your dreams can flourish. Don't miss your chance to make this slice of paradise your own!
- Type:
- Other
- Sq.Ft.:
- 1,958
- Status:
- Active
- Beds:
- 3
- Lot size:
- 0.24 Acres
- Year built:
- 2005
- Baths:
- 2.00
- MLS#:
- T3526209
- Subdivision:
- Sunnybreeze Mobile Home Lts
ADDITIONAL INFORMATION
Welcome to your cozy retreat! This charming 2 bed, 2 bath home, built in 2005, offers a perfect blend of comfort and convenience. Step into the spacious family room, where gatherings are made memorable. Relax in the inviting living room or host elegant dinners in the formal dining room. The heart of this home lies in its well-appointed eat-in kitchen, where culinary adventures await. Ample cabinetry and modern appliances make meal prep a breeze. After dining, retreat to the comfortable bedrooms, each offering a private oasis of relaxation. Outside, discover a large shed providing ample storage space for all your needs. Whether storing tools or outdoor gear, convenience is at your fingertips. This delightful abode comes fully furnished, offering a seamless transition into relaxed living. Don't miss this opportunity to make this home your own retreat!
- Type:
- Single Family
- Sq.Ft.:
- 2,544
- Status:
- Active
- Beds:
- 3
- Lot size:
- 0.79 Acres
- Year built:
- 1996
- Baths:
- 3.00
- MLS#:
- A4609621
- Subdivision:
- Lake Pembroke Sub
ADDITIONAL INFORMATION
This lovely large ranch style home checks the boxes buyers are looking for: Inground pool, 80feet of waterfront on Lake Pembroke. Spacious home offers 2,544 SF heated with total square footage of 3,398. Great neighborhood of well maintained similar homes. Upon entering the home is the living room with sliders to the pool area. To the right you will find the large dining room with amazing chandelier. Next is the well-designed kitchen with granite counters and wood cabinets. The kitchen flows into the family room with access to pool and lakefront property. The ambiance for entertaining is boosted by a whole house surround sound system. The master bedroom is a large enough space for sitting area and desk with multiple walk - in closets. The main bath puts you into the lap of luxury with soaking tub and bidet. There are two other good-sized bedrooms with plenty of closets. Even the laundry room surpasses expectations with folding table, cabinets and drawers with included washer and dryer. Other features include half bath in pool area and outdoor shower. Recent renovations include new pool cage, roof and AC unit. All appliances included. Let's not forget the oversized two car garage with a row of cabinets, tile floor, garage door opener and pull down stairs for attic access. The home also has a security system for additional peace of mind. The location gives you easy access to all Florida has to offer with I-75 ten minutes away and Punta Gorda Airport twenty minutes away. A recent addition to the neighborhood is the re-imagined Aileron golf course owned by Allegiant Sunseeker Resort.
- Type:
- Single Family
- Sq.Ft.:
- 1,544
- Status:
- Active
- Beds:
- 3
- Lot size:
- 0.2 Acres
- Year built:
- 2015
- Baths:
- 2.00
- MLS#:
- C7491755
- Subdivision:
- Lake Side Villas
ADDITIONAL INFORMATION
You don’t want to miss this stunning FURNISHED 2015- built home with gorgeous LAKE views! NO FLOOD INSURANCE REQUIRED! This 3 bed 2 bath home beams with pride of ownership. IMPACT WINDOWS, crown molding, and tray ceilings through out! Walking through the front door, you’ll be welcomed into this open concept floor plan. The kitchen boasts wood cabinets, granite countertops, stainless steel appliances, eat-in island, and pantry. The master bedroom is spacious with walk-in closet and access to Florida room. The master bath is complete with double sink vanity, granite countertops, and linen closet. The Florida room has slider windows which oversees the outdoor paver deck with awning, all of which overlooks the incredible LAKE SUZY. The HOA handles the grounds maintenance and the community POOL, which is just a short walk away. KHOLER GENERATOR with underground PROPANE tank will put your mind at ease for those hurricane seasons. CITY WATER AND SEWER with additional water softener for the best quality water! Irrigation water is pumped from the lake to save on your water bill. Located on a private cul-de-sac just minutes from the highway, shopping, restaurants, etc. Schedule your private showing today!
- Type:
- Single Family
- Sq.Ft.:
- 2,093
- Status:
- Active
- Beds:
- 3
- Lot size:
- 0.19 Acres
- Year built:
- 2019
- Baths:
- 4.00
- MLS#:
- 224040283
- Subdivision:
- Lake Suzy
ADDITIONAL INFORMATION
Welcome to your dream waterfront home! This exquisite custom-built property offers direct access to Peace River and Charlotte Harbor, with easy access to the Gulf of Mexico. Enjoy the best of both worlds, from freshwater to saltwater activities such as boating, fishing, and kayaking. As you enter, the attention to detail is evident throughout the house. The open-concept great room boasts 10ft. ceilings and stunning waterfront views. The house features three bedrooms, three full baths, and one half bath. You'll love the custom soapstone counters throughout the home, as well as the Cat6a cable for wired internet and Cat5a for security cameras. The spacious kitchen comes with a dreamy butler's pantry, including a freezer and prep sink, 6 burner gas cooktop with pot filler, Bosch steam oven, commercial vent and blower, large apron sink with drain grooves on both sides, and stainless steel appliances. The private owner's suite includes an entrance to the porch overlooking the waterfront, a large walk-in closet, double vanity, and a spacious walk-in glass steam shower with multiple showerheads. The upper level offers two guest rooms with a family room/sitting room overlooking the waterfront and opening up to an outdoor deck. The attached oversized 24X50 garage comes with a mechanical chase that can easily be converted into a dumbwaiter. The garage opens up to the covered back open-air patio overlooking the waterfront. The exterior of the house is designed to be basically maintenance-free with custom pre-finished hardie board, split-faced blocks, powder-coated aluminum railings, trex decking, and Azek exterior columns. This one-of-a-kind property allows for waterfront living at its finest. Plus, you'll be just a short drive away from all the entertainment, boating, fishing, golf, tennis, dining, shopping, medical facilities, and other amenities that Southwest Florida has to offer. Come see for yourself why this home is truly exceptional!
- Type:
- Condo
- Sq.Ft.:
- 1,360
- Status:
- Active
- Beds:
- 3
- Lot size:
- 0.02 Acres
- Year built:
- 1998
- Baths:
- 2.00
- MLS#:
- C7491965
- Subdivision:
- North Shore/kingsway
ADDITIONAL INFORMATION
Welcome to this charming condominium hidden within the coveted North Shore at Kingsway community—a haven tailored to the peaceful lifestyles of those aged 55 and over. Prepare to be captivated by the sheer charm and convenience awaiting you within these walls. Step inside, and instantly feel the embrace of comfort and warmth. Complimented with a lake view, you'll often find that sunlight dances through the windows, illuminating the living area. This particular unit has an open concept kitchen and a new countertop on the island. All new vinyl wood floors throughout the unit. Cozy bedrooms await, with ample closet space and well-appointed bathrooms. The lanai is a sure spot for outdoor relaxation. In addition to all this, the unit is on the first floor with a garage included that happens to be directly in front of the unit! Only a short drive from an array of amenities, from shopping to dining and everything in between, this condo embodies the epitome of carefree living in your golden years. Don't let this opportunity slip away!
- Type:
- Single Family
- Sq.Ft.:
- 2,115
- Status:
- Active
- Beds:
- 3
- Lot size:
- 0.46 Acres
- Year built:
- 1988
- Baths:
- 2.00
- MLS#:
- C7491902
- Subdivision:
- Lake Suzy Estates
ADDITIONAL INFORMATION
You will fall in love with this impressive lakefront pool home situated on almost a half acre with 150 feet of lake frontage in the lovely community of Lake Suzy Estates. This 3 bedroom, 2 bath home has plenty of room for family and friends with over 2100 square feet of living space, living and dining, family room, spacious kitchen, and extended lanai overlooking the pool and expansive view of the lake. This home is a nature lover’s delight. Sit out on the lanai or dock and enjoy watching the wildlife and waterfowl that abound in this area. This home has everything you need and more: great room concept with an open floor plan that allows for flexible use of your living areas. You will notice the attention to detail and unique interior appointments such as soaring vaulted ceilings with plant shelves for displaying for collectibles, color accent walls, decorator light and fan fixtures, tile throughout, and beautiful bay window in the dining area. The kitchen is a culinary enthusiast’s dream with warm wood cabinetry, stainless appliances including 4 door fridge, granite counters with tile back splash, large closet pantry, wall to wall built in buffet between the kitchen and family room, pass thru window to lanai with granite counter, and breakfast bar that opens to the main living areas for easy entertaining. The master suite will be your relaxing retreat with 2 walk in closets, bump out wall for extra living space, and en suite bath with his and hers sinks with granite counters and custom tiled shower. There’s ample storage with walk in closets in both guest bedrooms in addition to the 2 walk in closets in master bedroom. Plus, the 3rd bedroom has queen sized Murphy Bed with built in cabinetry and shelving. The 2nd bath has jetted soaking tub and direct access to the lanai and pool area. So, so more “puddles” in your home. You'll spend most of your leisure time relaxing on the screened lanai or lazing in your heated saltwater pool overlooking the beautiful lake or stroll down to your dock to throw in your fishing line or just sit and enjoy the view! Other key features include new windows, storm shutters and hurricane code garage door, dedicated laundry room with wall-to-wall pantry, new roof in 2022, AC in garage, lake fed irrigation system, and public water for convenience and reliability. Impressive curb appeal with double door etched glass front door, screened front entry, brick paved drive and walkway, landscape curbing with decorative rock, new lush tropical foliage, and mature palm trees. And the best part is the location: you're in a quiet waterfront community with all amenities nearby. You can enjoy the local waterways and beaches, dining, shopping, and golf courses that make this area so special. You can also explore the waterfront public parks with bike and walking trails, PicklePlex pickleball park, picnic areas, and boat ramps that give you access to the Peace and Myakka Rivers, beautiful Charlotte Harbor, and the Gulf of Mexico. And don't forget about historic downtown Arcadia, Punta Gorda, and popular Fishermen's village with quaint shops and cafes. You will have a new appreciation of the ultimate Florida lifestyle every time you walk into your home. This home is a rare find. So, make your appointment today and get ready to live the Florida lifestyle you've always dreamed of!
- Type:
- Single Family
- Sq.Ft.:
- 2,120
- Status:
- Active
- Beds:
- 1
- Lot size:
- 1.8 Acres
- Year built:
- 1989
- Baths:
- 1.00
- MLS#:
- D6136206
- Subdivision:
- Arcadia
ADDITIONAL INFORMATION
One or more photo(s) has been virtually staged. Unlock Unlimited Possibilities with this Remarkable RV Garage and Living Quarters, Nestled on Nearly 2 Acres of Serene Park-like Grounds! Embrace the essence of modern luxury in this fully remodeled property, boasting over 2100 square feet of meticulously crafted living space. With a 3-zone AC system, new whole-house RO water system, New Metal Roof, fresh interior and exterior paint, blinds throughout and storm shutters, every detail has been carefully considered for your comfort and convenience. Step inside to discover an inviting living environment, highlighted by wood-beamed ceilings, vaulted accents, and exquisite tile and wood plank laminate flooring throughout. The first-floor living quarters feature a full bathroom and a fully equipped kitchen with a three-door fridge, perfect for culinary enthusiasts. Ascend to the second floor, where a versatile bedroom and/or office awaits, complete with access to the attic and additional storage space. The expansive RV garage, featuring four overhead doors (14’, 12’, 10’, and 8’), ensuring ample space for all your vehicles, boats, RVs, and equipment. With freshly painted garage flooring and a newly paved driveway, this immaculate space is ready to accommodate your every need. Numerous closets, built in shelving, and cabinets are located throughout the property for ample storage. Outside, enjoy the convenience of an attached 10’ by 62’ covered storage area and a gated entrance widened to accommodate larger vehicles, providing effortless access to your prized possessions. Conveniently located just minutes from Interstate 75 and the heart of Port Charlotte, this property offers unparalleled access to the area's finest amenities. From waterfront parks, biking trails, and boat ramps to charming shops and cafes in historic downtown Punta Gorda, and surrounding area. The possibilities are endless. Don't miss your chance to own this rare gem – schedule your private showing today and experience the epitome of country living in Southwest Florida!
- Type:
- Single Family
- Sq.Ft.:
- 3,375
- Status:
- Active
- Beds:
- 3
- Lot size:
- 0.34 Acres
- Year built:
- 2004
- Baths:
- 3.00
- MLS#:
- T3522033
- Subdivision:
- Lake Suzy Estates
ADDITIONAL INFORMATION
Gorgeous custom built 3,375 sqft home with 3 bedrooms, 2.5 baths, plus den/office. Car lovers dream with 3 1/2 car oversized garage with each bay having its own overhead door. Home sits on double lots totaling .34 acres with water views from the front and rear. There is plenty of extra room behind the pool to build an additional garage, pool house, outdoor kitchen or entertainment area. Freshly painted exterior, cleaned and resealed tile roof, full concrete block construction, impact windows and sliding doors, screened in large custom heated pool/spa with new heater, and all surrounded by mature landscaping with irrigation system. Home features upgrades galore with porcelain tile and crown molding throughout main living area, 10ft ceilings downstairs, 9ft ceilings upstairs, custom large eat in kitchen with granite countertops, 42' upper wood cabinets, island station, and a large 5x10 pantry. Kitchen has newer stainless appliances. Over sized aquarium glass window over looking pool/spa. Living room has a pool view out the large pocketing sliding glass doors and features a beautiful built-in entertainment center with stone work and an electric fire place. Nice size walk in full laundry room features upper and lower cabinetry with a large sink and w/d hookups. The first floor Master Suite is oversized and features a large walk in closet (appox 10x13), and a sliding door overlooking the pool. The Master bath has his and her vanities with granite tops, roman shower, and a soaking tub. Upstairs you will find the 2 guests rooms. These bedrooms are located off of a large game room/family room area which boasts a 9x11 screened outdoor patio with lake views. Bedrooms are carpeted and have ample storage. Bedrooms share a full bath with a granite dual vanity counter top and tub/shower. There are lots of additional storage spaces throughout this home, including a nice sized attic, to store all of your extras. Located on the border of Port Charlotte /Desoto County, you will find yourself close to shopping, grocery stores, as well as I75. Lake Suzy is a very quiet and desirable neighborhood. Most of the homes are on oversized lots so it gives you enough room between you and your neighbor. Right across Kings Hwy you will find Aileron, Sunseeker Resorts newly redesigned, championship Golf Course. This is Suncoast living at it's finest! DON’T WAIT TO SEE THIS FABULOUS, LAKE SUZY ESTATES HOME!
$2,200,000
7713 SW Vineyard Terrace Arcadia, FL 34269
- Type:
- Single Family
- Sq.Ft.:
- 5,037
- Status:
- Active
- Beds:
- 4
- Lot size:
- 20.31 Acres
- Year built:
- 2010
- Baths:
- 5.00
- MLS#:
- C7491401
ADDITIONAL INFORMATION
Welcome to Luxury COUNTRY STYLE LIVING ON OVER 20 ACRES with this 4 Bedroom, 4.5 Bathroom, 3 Car Garage, Pool home with an Office, Game room and Bonus room! CLICK ON THE VIRTUAL TOUR LINK 1 FOR THE VIDEO AND VIRTUAL LINK 2 FOR THE 3D TOUR. Boasting over 6,000 sq feet of living space this EXQUISITE home features a BRIGHT & OPEN floor plan, engineered hardwood flooring throughout, high & vaulted ceilings, recessed & pendant lighting and SO MUCH MORE! Enter through a set of French doors to a grand foyer with an open floor plan. The living room has a large pocket slider for a beautiful pool view, access to the lanai, and a gas fireplace. A GOURMET kitchen offers ALL VIKING stainless-steel appliances including a double oven with gas range with pot filler, broiler & warmer drawers; a cooking island with breakfast bar & pendant lighting, tiled backsplash, plenty of cabinets for storage, a large walk-in pantry and off kitchen dining room. The game room off the living room has a wet bar with two Viking wine coolers, a storage closet, and a pocket slider to the lanai. Beyond the game room, you have a grand master suite with beautiful tray ceilings, French doors to the front yard, HIS & HERS walk-in closets with plenty of storage space, a private bathroom with a dual sink vanity, tiled walk-in shower with dual rain shower heads, a two-person jacuzzi tub, private toilet & bidet, and access to a private outdoor patio with outdoor shower. An office off the master has built-in cabinets and a sink with a picture window overlooking the property. The guest rooms are on a split floor plan, providing plenty of privacy. Each guest room is a fantastic size with a built-in closet and private bathroom. Whether you need a fifth bedroom, additional office, or media room, you'll have endless opportunities in the bonus room complete with a storage closet. A GORGEOUS outdoor retreat awaits on the open lanai, with plenty of space for entertaining, you can relax while enjoying the serene natural surroundings, soak up the sun on the pool deck, or take a dip in a private HEATED infinity lap pool & spa. For the equestrian lover, you will have all you need at the Barn with four horse stalls, a tack & feed room, and a paver patio overlooking the pond. Conveniently located only 10 minutes to I-75 for easy access to local shopping & boutiques, fine & casual dining, LIVE entertainment, award-winning beaches, and Punta Gorda favorites such as Fisherman's Village, Ponce De Leon Park, Gilcrest Park, and Historical Downtown Punta Gorda! Bedroom Closet Type: Walk-in Closet (Primary Bedroom).
- Type:
- Single Family
- Sq.Ft.:
- 1,300
- Status:
- Active
- Beds:
- 3
- Lot size:
- 0.28 Acres
- Year built:
- 2024
- Baths:
- 2.00
- MLS#:
- C7491532
- Subdivision:
- Sunnybreeze Harbor Sec 01
ADDITIONAL INFORMATION
Under Construction. Welcome to your dream home in the serene community Sunny Breeze Harbor in Arcadia! This brand-new, open concept residence is perfectly situated for those seeking a blend of tranquility and convenience. Boasting a prime location, this home is just a stone’s throw away from the majestic Peace River, offering easy Gulf access for boating enthusiasts. Additionally, its proximity to Port Charlotte provides a perfect balance of peaceful living and easy access to urban amenities. Step inside to discover a modern, airy space featuring three bedrooms and two bathrooms. The heart of this home is its stunning kitchen, equipped with sleek granite countertops and top-of-the-line stainless steel appliances, ideal for both casual family meals and entertaining guests. The house also features an oversized laundry room, adding to the practicality and functionality of the space. Throughout the home, you’ll find durable and stylish vinyl plank flooring, combining the beauty of hardwood with the resilience needed for a busy lifestyle. Additional reinforcements for hurricane building codes, including high impact, low-E windows and doors. Experience the perfect blend of modern living and natural charm in this exquisite Arcadia home! Interior Photos from previous build some colors finished may differ. As construction progresses new pictures will be uploaded.
- Type:
- Single Family
- Sq.Ft.:
- 3,925
- Status:
- Active
- Beds:
- 3
- Lot size:
- 2.68 Acres
- Year built:
- 1958
- Baths:
- 3.00
- MLS#:
- D6136152
- Subdivision:
- Rs Hannas Add
ADDITIONAL INFORMATION
WANNA GET AWAY...TO A RURAL BUT LAVISH SETTING THAT JUST WORDS MAY NOT BE ABLE TO EXPLAIN!!! A corner lot nestled QUIETLY into a beautifully landscaped farmland facing a natural historic park. A serene environment that compares to no other. The inside is filled from room to room with passion, dedication, and lots of love! The aesthetics that went into the interior designing of this country estate are simply breath taking to say the least. This property was completely upgraded with state of the art features from pillar to post. So much so that all of the upgrades can't possibly be listed here. The completed list for the serious buyer, has been added to the remarks in your MLS property listing for your personal review. Brand new appliances, cabinets, laminated wood floors throughout, new lighting fixtures and electrical throughout, hot water heater, hurricane impact windows, new a/c, expanded eat in kitchen, bathrooms, bedrooms . The roof has been replaced along with gutters, the facia including the carport and around the entire home. Hardee board siding was added as well. Estate comes with an attached very neatly orchestrated studio apartment with bedroom, living room, kitchenette, with a/c and separate septic system...Unbelievable!! Above ground swimming pool with a heater, new deck and a hot tub includes salt water self cleaning system for all the relaxing you can imagine. Farm area boasts a small animal house extra fenced in area and 3 gates with the main gate being solar. This gorgeous country setting also, if you can believe it, dawns the luxury of new wood fencing around the entire home with a Quonset for tons of workshop space or for storage of any farm equipment, boats or RV's., 50A hookup already installed for the mobile home lovers!! Buyer must beware that, unless this property is personally seen... you will never be able to fully capture and experience the warmth, the charm or the true value wrapped up in this Rural Masterpiece!!! These sellers have far, far exceeded the realm of capabilities that any pictures or words could possibly give to the incredible life to this dream home!! Call TODAY to schedule a walk through with the listing realtor. You won't believe it until you see it!! FYI for the Savvy Investor: this magnificent offer has already been thoughtfully zoned out into 8 separate buildable lots with water and electric, that fortunately can be divided into individual parcels for a host of other options solely at the new owners discretion. To include but not to be limited to mobile homes, private housing etc.. What a Golden opportunity for one to enjoy for many, many years to come!!
- Type:
- Single Family
- Sq.Ft.:
- 2,399
- Status:
- Active
- Beds:
- 3
- Lot size:
- 0.72 Acres
- Year built:
- 1998
- Baths:
- 2.00
- MLS#:
- C7491473
- Subdivision:
- Lake Pembroke First Add
ADDITIONAL INFORMATION
Welcome to paradise at this spectacular Lake Suzy waterfront pool home! Don’t just imagine luxury living – experience it in this former model home boasting 3 bedrooms, 2 baths, and a 2-car garage sprawled across over 2300 square feet of pure opulence. Situated on an oversized peninsula lot, nearly 1 acre in size, prepare to be captivated by the breathtaking views of Pembroke Lake greeting you from almost every room! Step inside to be greeted by multi-pillared columns and an eye-catching leaded glass door that sets the tone for the elegance that awaits. The real showstopper? The multi-level pool with a cascading waterfall, shimmering under the Florida sun, accompanied by the serene vista of the sparkling blue lake dotted with swaying palm trees and tropical birds. This upscale abode is an embodiment of luxury, featuring multi-level ceilings, crown molding, and a built-in bar with custom shelving that's perfect for entertaining guests. The kitchen is a chef's dream, boasting upgraded granite countertops, solid wood cabinetry, and top-of-the-line stainless steel appliances including a glass top stove, a new refrigerator, and a built-in convection oven & microwave. Enjoy your morning coffee in the breakfast room poolside, with aquarium glass enhancing the tranquil view. The large family room beckons relaxation, complete with a built-in entertainment area and a cozy fireplace, all seamlessly connected to the pool patio via sliding doors. Retreat to the grand master bedroom sanctuary, adorned with French window accents, sliding doors to the pool, and two large walk-in closets with ample shelving and storage. Indulge in the luxurious master bath, featuring a garden tub with spa jets, a walk-in shower, and double sinks atop granite countertops. The outdoor living space is a haven for nature lovers, with an expansive lanai patio featuring a roll-down sun shade and accordion shutters for year-round enjoyment. The heated pool is adorned with two decorative pool cranes, creating a resort-like ambiance right in your backyard. Additional features include new Insulated/impact windows (2024), an 8125 watt generator, a GAF roof warranty, and a side-by-side refrigerator in the garage. The garage itself is a masterpiece, with A/C/Heat, new carpet flooring, LED lighting, and added insulation in the attic. With meticulously landscaped grounds, a brick-stamped driveway, and an irrigation system drawing water from the lake, this home is a true gem. Plus, enjoy the perks of living in one of Lake Suzy's most desirable neighborhoods, with the Aileron Golf Club just minutes away. Don't miss the chance to make this one-of-a-kind oasis your own. Call today to schedule your private viewing and embark on a journey to luxury living in Lake Suzy!
- Type:
- Single Family
- Sq.Ft.:
- 1,300
- Status:
- Active
- Beds:
- 3
- Lot size:
- 0.23 Acres
- Year built:
- 2024
- Baths:
- 2.00
- MLS#:
- C7491465
- Subdivision:
- Sunnybreeze Harbor Sec 01
ADDITIONAL INFORMATION
Under Construction. Beautifully appointed three bedroom, two bath home in the highly sought after neighborhood of Sunnybreeze. Give yourself peace of mind for years to come with this BRAND NEW CONSTRUCTION home, concrete block exterior walls with all the additional reinforcements for hurricane building codes, including high impact, low-E windows and doors, 30-year dimensional roof shingles, and low maintenance stucco siding. The interior of the home boasts easy care luxury plank vinyl flooring, a gorgeous open concept kitchen featuring wood cabinetry and granite countertops with island. Enjoy entertaining guests and family in the great room and dining area overlooking the gorgeous kitchen. Vaulted ceilings and large windows flood the home with natural lighting, creating a cheerful space you will look forward to living in everyday! The new Buyer can retreat to the privacy of the owner's suite with a walk-in closet and fantastic bathroom, featuring tile shower surrounds and gorgeous vanities. The home also gives the Buyer convivence of a large interior laundry room. Photos from previous build of like model. Some finishes and/or colors may be different on current project.
- Type:
- Single Family
- Sq.Ft.:
- 1,560
- Status:
- Active
- Beds:
- 3
- Lot size:
- 0.46 Acres
- Year built:
- 1979
- Baths:
- 2.00
- MLS#:
- C7489941
- Subdivision:
- Sunnybreeze Harbor Sec I
ADDITIONAL INFORMATION
Introducing a captivating property nestled in a convenient location between Arcadia and Punta Gorda, this home offers a harmonious blend of comfort and functionality. Boasting three bedrooms and two bathrooms, this concrete block residence stands as a testament to durability and timeless appeal. Upon entering, the tiled flooring guides you through the inviting interior, leading you to discover a bonus Florida room that serves as an excellent space for relaxation, entertainment, or even a home office. The Florida room enhances the overall living area, providing a seamless transition from indoor to outdoor living. The well-designed kitchen features a pass-through window to the bonus Florida room, enabling easy serving and entertaining. This property presents an exceptional opportunity as it is fully furnished, allowing you to move in with ease and style. The inside laundry area adds convenience to your daily routine, making household chores a breeze. Unlike most homes in the area, this property occupies two lots, ensuring ample space for outdoor activities, expansion possibilities, or simply enjoying a sense of privacy. A storage shed accompanies the residence, providing additional storage solutions for tools, equipment, or outdoor essentials. The two-car garage offers shelter for your vehicles while providing extra space for storage or a workshop area. With a metal roof that was installed in 2019, you can have peace of mind knowing your home is well-protected and built to withstand the elements. Located close to I-75, this property offers excellent accessibility and convenience for commuters and travelers alike. Whether you're heading to work, exploring nearby attractions, or embarking on adventures, this strategic location simplifies your daily endeavors. Priced attractively at $289,000, this remarkable property presents an excellent opportunity to own a spacious and well-equipped home in a desirable location. Don't miss out on the chance to make this your own and start enjoying the comfortable lifestyle it offers. Schedule a viewing today and experience the potential of this inviting residence.
- Type:
- Condo
- Sq.Ft.:
- 1,064
- Status:
- Active
- Beds:
- 2
- Lot size:
- 0.02 Acres
- Year built:
- 1989
- Baths:
- 2.00
- MLS#:
- C7490405
- Subdivision:
- Egret Pointe Ph Iii
ADDITIONAL INFORMATION
GROUND FLOOR 2 bed 2 bath LAKEFRONT condo in the desirable community of Egret Pointe in Lake Suzy! Lake Suzy is within close driving distance to I-75, Golf, Sunseeker Resort and Historic Downtown Punta Gorda, where you can shop and dine. Step into carefree living with this well-maintained condo, perfect for those seeking simplicity. Enjoy stunning lake views from the moment you enter. Relax on the lanai with its all-weather windows and ceiling fan. The kitchen is equipped with modern amenities and ample storage. Both bedrooms feature stylish flooring and private access to bathrooms. Outdoor amenities include lake access, a fishing pier, walking paths and a community pool. Affordable fees cover water and sewer. Located conveniently between Sarasota and Naples, this community offers a peaceful escape with easy access to amenities. Experience Florida living at its finest—make this your home today! Whether you are looking for a primary or secondary home, call today to schedule a private tour Room Feature: Linen Closet In Bath (Primary Bedroom).
- Type:
- Condo
- Sq.Ft.:
- 1,348
- Status:
- Active
- Beds:
- 3
- Lot size:
- 0.02 Acres
- Year built:
- 2000
- Baths:
- 2.00
- MLS#:
- N6132306
- Subdivision:
- Crystal Bay/kingsway Ph 01
ADDITIONAL INFORMATION
GARAGE INCLUDED with this fantastic THREE-bedroom, two-bathroom FIRST-floor unit in Crystal Bay! This condo has been beautifully remodeled with new kitchen cabinets, granite look countertops, a tile backsplash, and updated appliances. The kitchen is spacious and offers an eat-in area for dining. LUXURY VINYL PLANK flooring flows throughout the unit, giving it a modern and stylish look. With new IMPACT-RESISTANT windows, you will feel safe and secure. The master bedroom features a walk-in closet, providing ample storage space for your belongings. Also included is an inside LAUNDRY ROOM with an extra sink and storage, making laundry tasks convenient and organized. One notable feature of the condo is the large Lanai, this space allows you to enjoy the outdoors while being protected from the elements when needed. It's a great spot to relax, entertain, or simply soak up the Florida sunshine. Walk out the lanai door right to the pool!! Another bonus is the much-coveted GARAGE, which provides secure parking and additional storage options. This is especially valuable for those who have a vehicle or need extra space for their belongings. The Crystal Bay community offers a range of amenities, including a large pool and Clubhouse. You'll have access to these facilities, allowing you to enjoy leisurely swims and social gatherings with neighbors. Located just off Kings Highway, the condo is close to all the creature comforts you need. Whether it's shopping, dining, or recreational activities, you'll find everything within easy reach. Overall, this tastefully remodeled condo in Crystal Bay offers a blend of modern features, convenient amenities, and a desirable location. It presents a wonderful opportunity for comfortable and stylish living.
- Type:
- Single Family
- Sq.Ft.:
- 1,587
- Status:
- Active
- Beds:
- 2
- Year built:
- 1995
- Baths:
- 2.00
- MLS#:
- 224031084
- Subdivision:
- Lake Suzy
ADDITIONAL INFORMATION
Welcome to the highly sought after community of the Villas of Kings Crossing! This beautiful villa features two bedrooms, two bathrooms, a private den/office and a two-car detached garage. Nestled in the back of Lake Suzy overlooking a pond, this property is move in ready! The kitchen features a pantry, plenty of cabinets for storage, and a breakfast nook. The dining room opens up to the living room with vaulted ceilings & skylights, making this a great place to entertain! The master suite offers a spacious bedroom, 2 walk in closets, and a private bathroom with dual sinks, a walk in shower, and a separate tub. The guest bedroom, bathroom, and den are on the opposite end of the villa to allow privacy for your guests. Enjoy spending time on your screened in lanai taking in the peaceful surroundings offered by the lovely pond view. This well maintained community features a large swimming pool for you to enjoy. The property is conveniently located to golfing, shopping, dining, medical, restaurants, and so much more! Make your appointment to see this one today.
- Type:
- Other
- Sq.Ft.:
- 1,449
- Status:
- Active
- Beds:
- 3
- Lot size:
- 0.15 Acres
- Year built:
- 2001
- Baths:
- 2.00
- MLS#:
- C7491061
- Subdivision:
- Kings Island Sub
ADDITIONAL INFORMATION
CHARMING 3 Bedroom, 2 Bathroom, 2 Car Garage Villa located in Kings Island. CLICK ON THE VIRTUAL TOUR LINK 1 FOR THE VIDEO AND VIRTUAL LINK 2 FOR THE 3D TOUR. This lovely home features a bright & open floor plan, tile & vinyl flooring throughout, high ceilings, and MORE! Hosting friends and family is made easy with an open living and dining room. The kitchen offers ALL black appliances and an island with a breakfast bar. The spacious master bedroom has a walk-in closet and private bathroom with a linen closet, single sink vanity, and an all-tile walk-in shower with rain shower head. The guest bedrooms are a fantastic size with a guest bathroom nearby. Expand your entertaining and living space to the screened lanai with an outdoor bar, perfect for hosting summer BBQs, sipping your morning coffee, or unwinding with your favorite evening beverage. Conveniently close I-75 for easy access to local shopping & boutiques, fine & casual dining, LIVE entertainment, and AWARD-WINNING BEACHES!! Schedule your showing TODAY!
| All listing information is deemed reliable but not guaranteed and should be independently verified through personal inspection by appropriate professionals. Listings displayed on this website may be subject to prior sale or removal from sale; availability of any listing should always be independently verified. Listing information is provided for consumer personal, non-commercial use, solely to identify potential properties for potential purchase; all other use is strictly prohibited and may violate relevant federal and state law. Copyright 2024, My Florida Regional MLS DBA Stellar MLS. |
 |
| The source of the foregoing property information is a database compilation of an organization that is a member of the Southwest Florida Multiple Listing Service. Each Southwest Florida Multiple Listing Service member organization owns the copyright rights in its respective proprietary database compilation, and reserves all such rights. Copyright © 2024. The foregoing information including, but not limited to, any information about the size or area of lots, structures, or living space, such as room dimensions, square footage calculations, or acreage is believed to be accurate, but is not warranted or guaranteed. This information should be independently verified before any person enters into a transaction based upon it. |
Arcadia Real Estate
The median home value in Arcadia, FL is $122,300. This is lower than the county median home value of $125,000. The national median home value is $219,700. The average price of homes sold in Arcadia, FL is $122,300. Approximately 48.69% of Arcadia homes are owned, compared to 36.04% rented, while 15.27% are vacant. Arcadia real estate listings include condos, townhomes, and single family homes for sale. Commercial properties are also available. If you see a property you’re interested in, contact a Arcadia real estate agent to arrange a tour today!
Arcadia, Florida 34269 has a population of 7,774. Arcadia 34269 is less family-centric than the surrounding county with 22.42% of the households containing married families with children. The county average for households married with children is 29.48%.
The median household income in Arcadia, Florida 34269 is $28,338. The median household income for the surrounding county is $35,435 compared to the national median of $57,652. The median age of people living in Arcadia 34269 is 33.7 years.
Arcadia Weather
The average high temperature in July is 91.7 degrees, with an average low temperature in January of 47 degrees. The average rainfall is approximately 52.4 inches per year, with 0 inches of snow per year.

