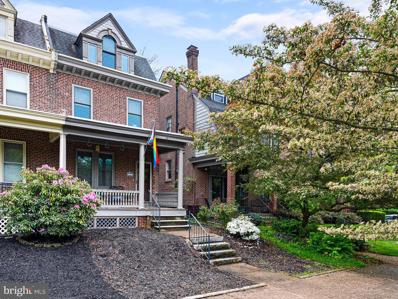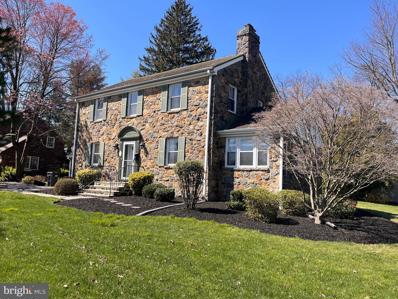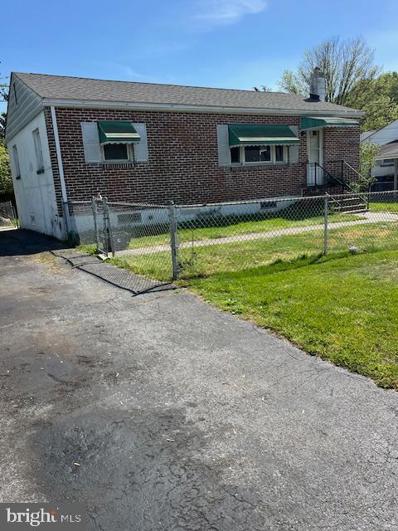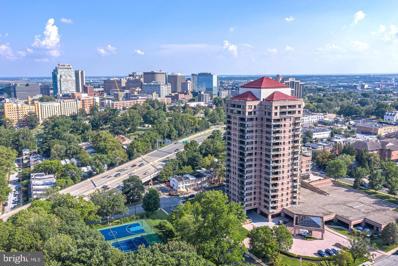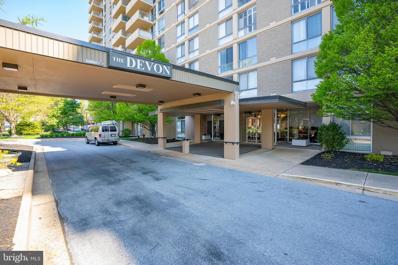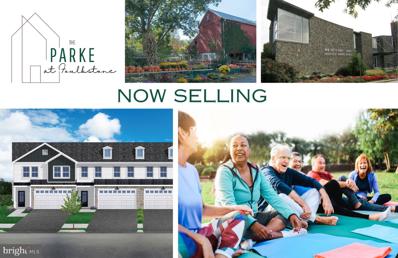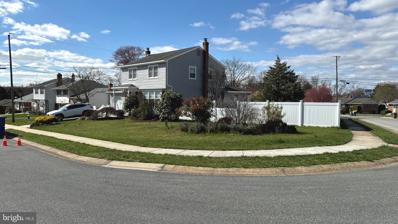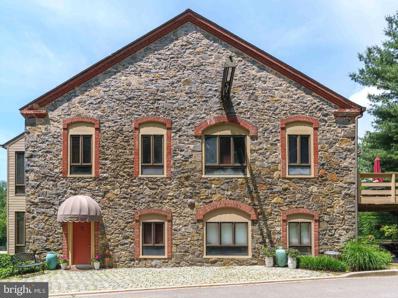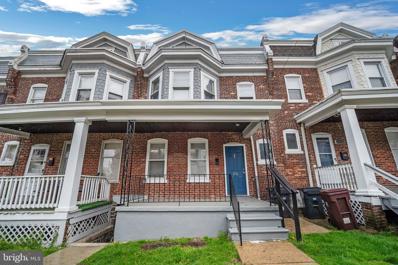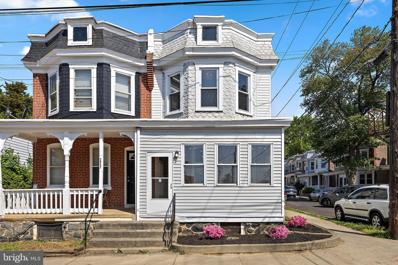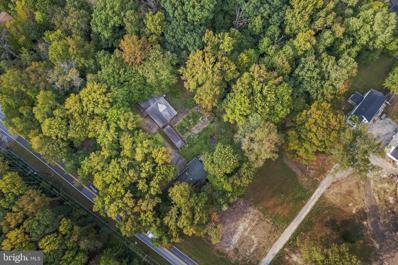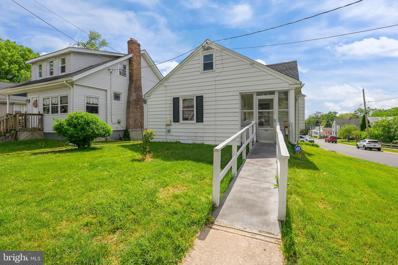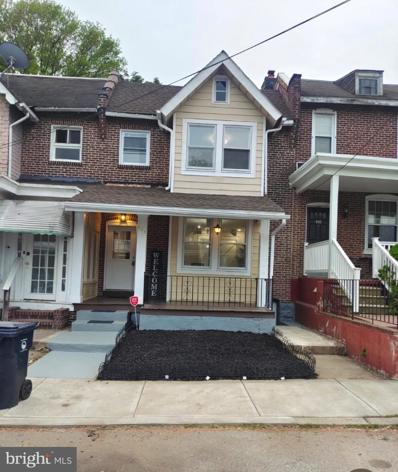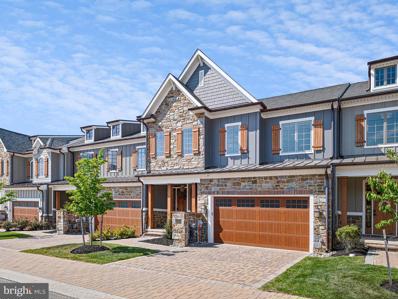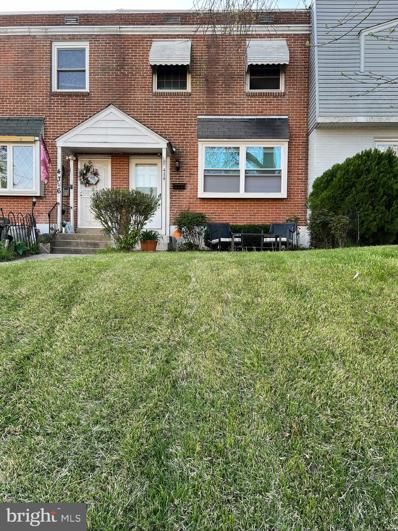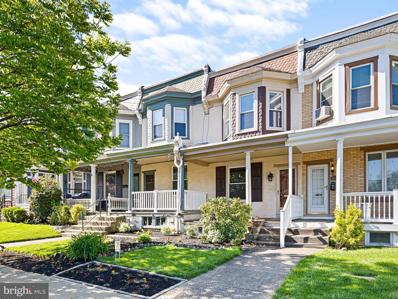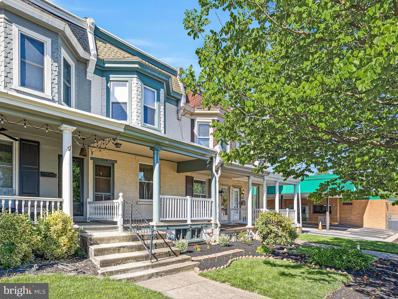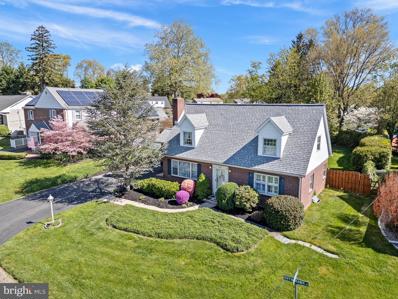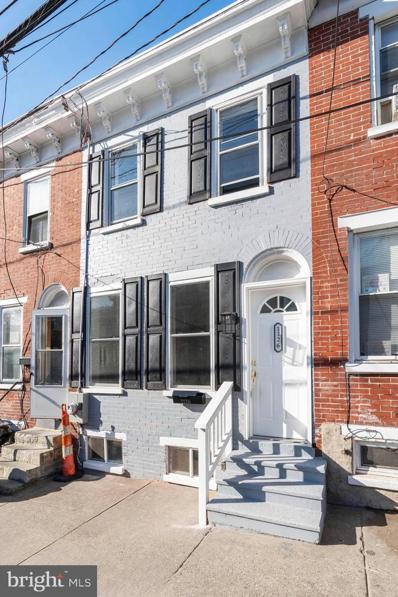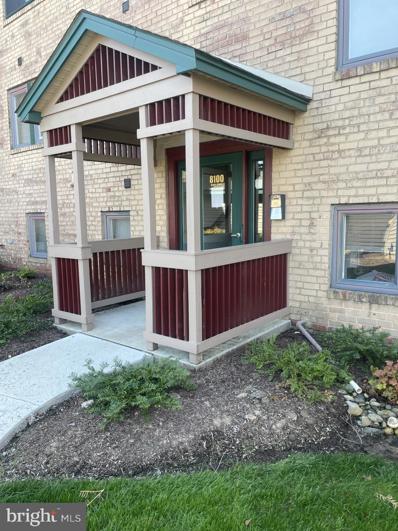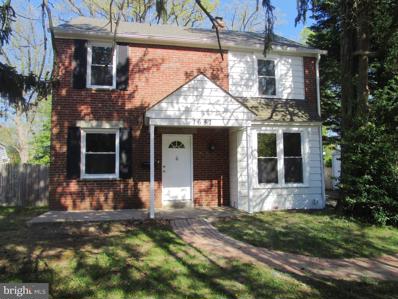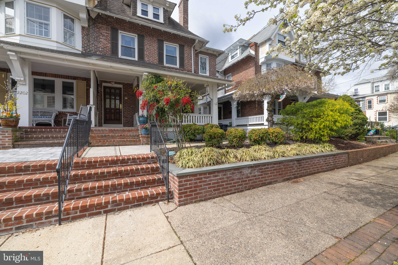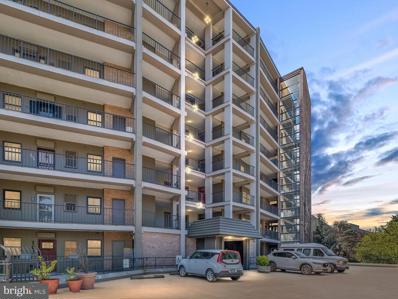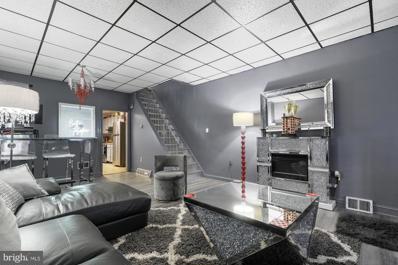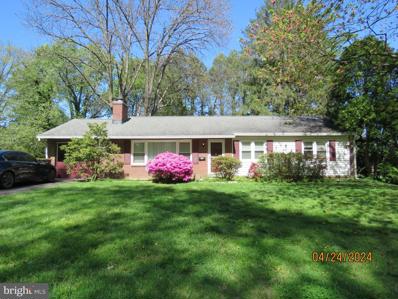Wilmington DE Homes for Sale
- Type:
- Twin Home
- Sq.Ft.:
- 2,964
- Status:
- Active
- Beds:
- 6
- Lot size:
- 0.06 Acres
- Year built:
- 1900
- Baths:
- 2.00
- MLS#:
- DENC2059850
- Subdivision:
- Baynard Village
ADDITIONAL INFORMATION
Step inside this Stunning Historic 6-bedroom residence on 1904 Baynard Blvd in the well sought after, civic minded, Baynard Village, & immerse yourself in a world where unique architecture meets timeless elegance across 3 levels of living space. As you enter, be greeted by the allure of gleaming hardwood flooring that gracefully guides you through the living room and dining room. The living room beckons with its built-in seating & the enchantment of Period Leaded Glass Windows and a cozy gas brick fireplace, perfect for gatherings with loved ones. Transition seamlessly into the adjacent formal dining room, where large, sun-filled windows and decorative picture moldings, sets the stage for elegant dining experiences. A niche provides the ideal spot for a buffet table or cherished china cabinet. The heart of the home awaits in the impressive gourmet kitchen, where top-quality stainless steel appliances, Full Refrigerator, Full Freezer, Double Oven, Lots of Granite Counter Space, and a custom tile backsplash harmonize seamlessly. Furniture-grade cabinetry and a huge center island with a deep Stainless Steel Sink with a flexible Goose Neck faucet, Water Heater under the Kitchen sink, overhead & recessed lighting make for a fantastic gathering space! Find solace in the Dining Area, bathed in natural light via the large Picture Window (with views of the Fenced Yard & Paver Brick Patio ) is also outfitted its own Bar Cabinetry, 2 Wine Coolers & additional recessed lighting & ceiling fan. Step outside onto the paver patio, where ample space invites al fresco dining and grilling amidst the tranquility of mature trees surrounding the private, fenced backyard, complete with a charming garden area. Retreat indoors to an updated full bathroom with a walk-in tiled Shower on the main level. There is main floor Laundry Closet off the Kitchen. Ascend to the 2nd floor via the Service Stairs, where French doors unveil the Family Room which is adorned with a classic red brick Gas fireplace and a curved window wall that bathes the room in natural light. The newly installed flat roof (over the Kitchen addition) offers an option for a roof deck. A luxurious full bathroom awaits, boasting custom tilework, a Double Vanity with Granite Vanity Top, Sconce Lighting, & a Clawfoot Soaking Tub. Discover 2 additional spacious bedrooms on this 2nd level, each appointed with hardwood flooring, ceiling fans, and generous closet space. Ascend to the 3rd level to find 3 more bedrooms, equally adorned with hardwood flooring and versatile enough to serve as offices, exercise rooms, or cozy family retreats. Roof over Kitchen addition replaced in 2024 & a new 200 Amp electric Service & Cable Box installed in 2023. (receipts available) Previous updates ensure peace of mind, including a new main roof in 2014, furnace 2008, mini-split A/C 2014, new windows in 2009, front porch flooring replaced with composite decking & porch columns replaced in 2011. Additionally, the home is hardwired with Cat 5 for modern connectivity needs. ( Updates prior to 2023 are approximate dates provide by previous owner) The Dog Park and Zoo are just a block away! Trolley Sq. & Downtown Wilmington are in close reach as well. Enjoy amenities such as the Grand Opera House, The Queen, The Delaware Theater, YMCA, Wilmington Library, Delaware Art Museum, The Delaware Contemporary, eclectic shopping, Cafes, Coffee shops & fine restaurants like LeFia & Harry's Seafood Grill. Just 20 mins from Philly Air Port, & 25 miles to Philadelphia! Trails lead from the stunning Brandywine Creek Park out to the Greenway Trails to the Brandywine National Preserve, for miles of open land to enjoy views of rolling landscape, horse riding, mountain biking, rock climbing, Canoeing, Picnics, Bird Watching etc. This elegant home qualifies for special financing, up to 17,500 which one need NOT be a First time Buyer to receive and does NOT require payback like many Grants do!
$460,000
532 Marsh Road Wilmington, DE 19809
- Type:
- Single Family
- Sq.Ft.:
- 2,650
- Status:
- Active
- Beds:
- 3
- Lot size:
- 0.25 Acres
- Year built:
- 1958
- Baths:
- 2.00
- MLS#:
- DENC2059746
- Subdivision:
- North Hills
ADDITIONAL INFORMATION
Introducing a stately two-story stone colonial in this super convenient North Wilmington location. This well-maintained residence has been thoughtfully updated over the years, offering a blend of classic charm as well as showing pride of ownership. Enter this grand home through the center foyer, greeted by beautifully refinished hardwood floors spanning most of the first floor. The spacious living room boasts a wood-burning fireplace, perfect for cozy evenings. Adjacent is a first-floor office flooded with natural light from abundant windows, ideal for remote work or morning yoga. The kitchen has been nicely updated, featuring ample cabinets many slide-out drawers and built-ins. There's a gas stove, dishwasher, and refrigerator and all are included. A convenient powder room lies just off the kitchen, while an additional room on the main level offers versatility as a fourth bedroom or an extra work--from-home office space. Upstairs, three generously sized bedrooms await, each with ample closet space. A cedar closet adds a touch of luxury to the second floor. The main bathroom has been tastefully updated and offers plenty of built-in storage for added convenience. Enjoy the enclosed three season porch just off of the kitchen, providing a tranquil retreat overlooking the landscaped yard. Recent upgrades include a new gas heater within the last two years, ensuring comfort and efficiency along with the recent water heater. The finished basement area offers additional living space with newer carpeting, perfect for recreation or hobbies. As a bonus, this property includes an extra building lot, providing the buyer with the option to sell to a builder or preserve the land in its current state. Don't miss the opportunity to own this timeless home in a prime location, offering both character and convenience.
- Type:
- Single Family
- Sq.Ft.:
- 875
- Status:
- Active
- Beds:
- 3
- Lot size:
- 0.14 Acres
- Year built:
- 1955
- Baths:
- 1.00
- MLS#:
- DENC2060936
- Subdivision:
- Elsmere
ADDITIONAL INFORMATION
Great neighborhood. Large fenced in yard .Enclosed back porch. Good size living area. Home needs paint carpet. Home being sold as is.
- Type:
- Single Family
- Sq.Ft.:
- n/a
- Status:
- Active
- Beds:
- 2
- Year built:
- 1986
- Baths:
- 2.00
- MLS#:
- DENC2060040
- Subdivision:
- Park Plaza
ADDITIONAL INFORMATION
Park Plaza Condominiums, 16th floor residence featuring 1615sf. two (2) Bedroom with two (2) Bathrooms in an L-shaped, two (2) balcony floorplan. Sunny East/South/Southwest esposure. Breathtaking, sunny southeast views of the City of Wilmington, Brandywine Park to the Riverfront with an open room floorplan. Updated Kitchen featuring highend appliances, an island for dining and lots of cabinet storage space opening to a spacious living room and dining room. The primary bedroom offers a balcony, sitting area, and a walk-in closet. The master bath features an oversized tub, while the 2nd bedroom bath offers a new walk-in shower. Custom solid wood doors throughout, and drywalled ceilings with recessed lighting. One floor below the Penthouses, the #1604 residence offers unparalled views, with sunrise in the East to Sunsets in the Southwest. Park Plaza is blocks away from neighborhood shopping, coffee shops and restaurants. Wilmington's Amtrak Station has hourly trains to New York and Washington, DC. Park Plaza Condominiums is a no pet, no smoking building.
- Type:
- Single Family
- Sq.Ft.:
- n/a
- Status:
- Active
- Beds:
- 2
- Year built:
- 1963
- Baths:
- 2.00
- MLS#:
- DENC2060856
- Subdivision:
- Devon Condo
ADDITIONAL INFORMATION
Care-Free Living at it's Best!! Bright and spacious 2 Bedroom/2 Bath in the Devon. Located on the 16th floor with spectacular views from the balcony. Updated kitchen. Newer windows. The Devon offers many wonderful amenities including an outdoor pool, 24-hour doorman, and a beauty shop. Walking distance to the Academy of Life Long Learning, Rockford Park, Delaware Art Museum, Trolley Square and much more. Monthly fees include water, sewer, trash, snow removal, heat, gas, electric, common area maintenance, front desk attendant, exterior building maintenance, building insurance and an outdoor pool.
- Type:
- Single Family
- Sq.Ft.:
- 1,935
- Status:
- Active
- Beds:
- 2
- Year built:
- 2024
- Baths:
- 3.00
- MLS#:
- DENC2060670
- Subdivision:
- The Parke At Foulkstone
ADDITIONAL INFORMATION
The Parke at FoulkstoneâMontchanin Buildersâ newest master-planned community featuring gorgeous new townhomes in North Wilmington, DE. Known for expert craftsmanship and neighborly communities that embody a modern ambiance, Montchanin Builders is building new construction townhomes in Wilmington, Delaware specifically to meet the needs of active adults. Enjoy first-floor master suite living at its finest! Come and see for yourself why the features and amenities of our homes and community have been wowing our home buyers. Weâve designed our beautiful new homes with active adults in mind, with a two-car garage in each and a back patio that is perfect for entertaining guests. The open-concept floor plan offers a spacious family room, gourmet kitchen and dining area, plus a mud room that conveniently leads into the laundry room. Youâll also find a luxurious ownerâs suite on the first floor, along with a spacious walk-in closet. The second floor features an additional bedroom, which you could choose to use as a home office if you wish, along with a loft gathering area and plenty of extra storage space. Each of these townhomes offers the option to add personality to your new home. Bring your vision and weâll turn it into reality! In the heart of northern Wilmington, DE, nestled near Surrey Park and Springer Woods, youâll find The Parke at Foulkstone. This master-planned community is located off Foulk Road, not far from shops, restaurants, healthcare clinics, and all of the Brandywine attractions. Thereâs a lot to love about our new Wilmington, DE townhome community. From the tree-lined walking paths and neighborhood gathering area with a pavilion to the forest conservation area located just beyond the townhomes, The Parke at Foulkstone is a true oasis in the heart of northern Wilmington. Although our community feels like its own small, cozy enclave, there are plenty of major amenities and attractions located a short drive away.
- Type:
- Single Family
- Sq.Ft.:
- 2,325
- Status:
- Active
- Beds:
- 4
- Lot size:
- 0.24 Acres
- Year built:
- 1960
- Baths:
- 2.00
- MLS#:
- DENC2060486
- Subdivision:
- Eastburn Acres
ADDITIONAL INFORMATION
SIGNIFICANTLY REDUCED PRICE.....A beautiful, very spacious completely updated residence, located on a quarter-acre corner enhanced with attractive brick/vinyl siding, architectural roof, triple box window. The sparkling hardwood flooring runs throughout the residence, along with impressive crown molding. Poviding added first floor spaciousness is a family room, adorned with recessed lighting, plus opening out onto the new, well done composite deck, overlooking a spacious, fully enclosed rear yard(with a large garden area). The full basement provides an extremely well-done, spacious 2nd family room, replete with a wood stove, and a bar, and a great hideaway. This home is only several blocks from Kirkwood Hwy., the area Library, various recreation sites, the Christiana Hospital, the Univ. of Delaware, and 6 minutes from I 95.
- Type:
- Townhouse
- Sq.Ft.:
- 3,816
- Status:
- Active
- Beds:
- 3
- Year built:
- 1900
- Baths:
- 4.00
- MLS#:
- DENC2060740
- Subdivision:
- Brandywine Park
ADDITIONAL INFORMATION
Located in the âOld Millâ section of Brandywine Park Condominiums, this condo is over 3,800 square feet, it is the only 3-story unit in the building, it has multiple private entrances, and it has its own elevator! If you are looking for lock-and-leave living, privacy and security, and a tremendous amount of space, then this is the condo for you. The impressive stone and brick building that once served as the Augustine Paper Mill was converted to condos in the 2000âs. This unit is the largest in the building with architecturally impressive features throughout like exposed stone walls, brick archways, a blackened steel fireplace that spans two full levels, a loft with dramatic views of the living space below, deep windows with custom cherry sills, soaring vaulted ceilings, and the list goes on. You simply will not find another property like this in the area! You can enter at street level, or via your own private elevator from the two assigned parking spaces in the covered garage. The large, open foyer has gorgeous maple hardwood floors that carry throughout the condo. Also on this level is the laundry room, a bedroom with en-suite bathroom, an expansive primary bedroom suite with bathroom, Finlandia sauna, two closets â a custom walk-in closet and another reach-in closet, and an 11 âx 20â covered patio with room to garden and have potted plants. A modern, maple wood staircase leads you to the second level which is where youâll find an open concept dining room and living room with a fireplace and exposed stone walls! This is THE perfect space for entertaining and hosting parties. A deck with plenty of room for eating or lounging has peaceful views of the Brandywine River. In the eat-in kitchen, youâll find granite countertops, and sleek cherry wood cabinets. Adjacent to the kitchen, there is a room that can be used for a variety of purposes; a den, an office, or anything you can imagine. It is a stunning room with a fully exposed stone wall, and brick arches. A large powder room is central on this floor for easy access by all. On the third floor, there is a full bathroom, and a room which could serve as a bedroom, a home gym, a craft room, an office, or whatever you need. But the best part about this level is the huge, open loft which is ready for anything you envision! Want a fun game room? Here it is! How about a space to gather and hang out? You got it! Dreaming of a palatial home office? It would be a dream to work here! Looking to make an additional bedroom, close this in and enlarge the bathroom to make a stunning retreat. Looking over the loft railing, you have dramatic views of the second floor. Secure living, in a modern mill condo comes with not just privacy, but also many amenities! Brandywine Park Condominiums residents can enjoy the outdoor pool, a fitness center, shared outdoor areas, a Community Room, a dog park, and more. Yes, BPC is pet-friendly too! An additional benefit to the new owner of this stunning condo, because it is located in New Castle County, you do not have to pay city wage taxes. Do not wait to see this one-of-a-kind offering!
- Type:
- Single Family
- Sq.Ft.:
- 1,225
- Status:
- Active
- Beds:
- 3
- Lot size:
- 0.03 Acres
- Year built:
- 1925
- Baths:
- 2.00
- MLS#:
- DENC2060332
- Subdivision:
- Ninth Ward
ADDITIONAL INFORMATION
Welcome to the Ninth Ward in the City of Wilmington! Conveniently located to places of worship, educational facilities, a moments commute to the Central Business District with all of its restaurants and shopping, while proximate to interstate highways and byways. All brick row home with open and airy front porch welcomes you upon arrival. Once across the threshold, you will be greeted with an open and versatile floor plan that is sunlight drenched both front to back. Dining area overlooks stunning kitchen, complete with bar and ceiling fan. Kitchen is an aspiring culinary artists dream with classic white cabinetry in a shaker finish, toped with granite, flanked with a stainless appliance package, decorative pendant lighting and faucet. Main level is serviced with half bath for guests and owners alike. Rear yard is fenced in with access to an alleyway. Cozy carpeting whisks you away to the second level which is host to three spacious sleeping chambers with thoughtful storage elements and some ceiling fans. Full bath is covered in tile from the flooring, to the tub with decorative inlay, designer vanity and fixtures to cap it off. Basement is perfect for overflow storage, has entrance to the street, and also has a half bath. This space could be finished off with some thoughtful upgrades, creating a nice retreat area. Updated hot water tank, electric, HVAC and a new roof round out the low maintenance life style that this home exudes. Perfect opportunity for First Time Home Buyer to acquire and move in, or for downsizing living situation. Plenty of opportunity, make sure you take advantage!
- Type:
- Townhouse
- Sq.Ft.:
- 2,025
- Status:
- Active
- Beds:
- 3
- Lot size:
- 0.03 Acres
- Year built:
- 1925
- Baths:
- 1.00
- MLS#:
- DENC2060724
- Subdivision:
- Wilm #05
ADDITIONAL INFORMATION
This property qualifies for up to a $10,000 grant to assist with the purchase. Please contact the listing agent for details. Welcome to 2929 N. West St.! This solid brick updated 3 bed end-unit townhome offers lots of natural light and within 1 block of the Riverview Park! The 1st floor features a front enclosed porch, a large front living room, kitchen with pantry new stainless-steel appliances, and dining room. Fenced rear yard. The 2nd floor offers 3 bedrooms and 1 full center hall bath which has been updated with all new tile work. The lower level has a finished rec room and utility area with laundry.
$575,000
2429 Grubb Road Wilmington, DE 19810
- Type:
- Single Family
- Sq.Ft.:
- 3,975
- Status:
- Active
- Beds:
- 5
- Lot size:
- 2.4 Acres
- Year built:
- 1962
- Baths:
- 5.00
- MLS#:
- DENC2060664
- Subdivision:
- None Available
ADDITIONAL INFORMATION
Welcome to this unique property in the desirable North Wilmington area of Delaware. Situated on nearly 2.5 acres, this property boasts two distinct homes, offering endless possibilities for its new owner. The original house, House 1, presents an incredible opportunity for renovation and customization. With 3 bedrooms and 2.5 bathrooms, this spacious Mid-Century Modern home spans nearly 3,000 square feet with a floor-to-ceiling brick fireplace, a 2-story screened-in porch, and an attached greenhouse. Although it requires major structural repairs, the potential is limitless for those with a vision. On the other hand, House 2, known as the garage house, is move-in ready and showcases stunning original stone walls and exquisite woodwork throughout. This charming home features 2 bedrooms and 2 bathrooms, including a generous main floor primary suite with a walk-in closet and a large full bathroom complete with a washer and dryer. Sliding glass doors lead to a covered patio and the backyard, allowing for seamless indoor-outdoor living. As you ascend to the upper level, you'll be greeted by an open-concept living room and dining room adorned with vaulted ceilings and abundant natural light. The sliding glass doors open to a deck, providing a tranquil space to unwind and enjoy the surrounding nature. The eat-in kitchen, conveniently adjacent to the living room, offers a pass-through window for picturesque views of the beautiful backyard, perfect for entertaining. With a center island, ample storage, and counter space, this kitchen is a chef's dream. A full bathroom and a second bedroom complete the upper level, ensuring comfort and privacy for all. The exterior of this property is a nature lover's paradise. With nearly 2.5 acres of serene natural beauty, it's a rare find in North Wilmington. The property is a certified natural wildlife habitat, featuring native landscaping that attracts local wildlife. The partially wooded area provides the perfect setting for observing nature's wonders. Additionally, the backyard boasts three ponds, further enhancing the property's natural allure. Conveniently located with easy access to Concord Pike and Naamans Road, this property offers a quick commute into Wilmington or Philadelphia. Shopping and dining options are just moments away, ensuring that all your needs are met. Whether you're looking for a large family compound or an opportunity to generate income through Airbnb, this property has it all. Embrace the potential and create your own oasis in North Wilmington. Schedule your private tour today and let your imagination run wild!
- Type:
- Single Family
- Sq.Ft.:
- 925
- Status:
- Active
- Beds:
- 3
- Lot size:
- 0.1 Acres
- Year built:
- 1944
- Baths:
- 1.00
- MLS#:
- DENC2060758
- Subdivision:
- Bellefonte
ADDITIONAL INFORMATION
Back on the market at no fault of the seller or the home- this is your chance! Welcome to the town of Bellefonte- a beautiful community of quaint streets lined with pretty trees and attractive homes. Convenient to Philadelphia Pike and I-95. If you've been wishing for the perfect home to hit the market, your wish has come true! 700 Grandview Avenue encompasses the solid construction and absolute charm of years past! Upon entry, you'll be greeted by hardwood flooring, comfortable living room leading to the functional dining room. The quaint kitchen leads to an expansive deck. Full bath and two bedrooms are conveniently located on the first floor, along with laundry hook up. Don't miss the walk up attic/3rd bedroom- it is rare for the area and offers a fantastic opportunity to put some finishing touches on it and customize it to your lifestyle while automatically adding great equity and value to the home! The basement is unfinished and also offers a laundry area, storage and garage. The roof was completely replaced just a few years ago and has a transferrable warranty. The heater has been fully serviced and is working great, the sump pump is new. This is one of the very few opportunities to buy a home with longevity that has the potential to increase in value over time This home has been well maintained over the years and is completely livable. However, this will be an as-is sale, no FHA or VA financing will be accepted- CONV or CASH only.
- Type:
- Single Family
- Sq.Ft.:
- 1,475
- Status:
- Active
- Beds:
- 3
- Lot size:
- 0.06 Acres
- Year built:
- 1920
- Baths:
- 2.00
- MLS#:
- DENC2060702
- Subdivision:
- None Available
ADDITIONAL INFORMATION
PLEASE CHECK OUT THE VIRTUAL DRONE TOUR Picture yourself stepping and greeted by the warm ambiance of this charming home. The walls, adorned with elegant HGTV design decor, create an inviting atmosphere as you move through the spacious living room, dining area, and kitchen, perfect for hosting gatherings or simply relaxing with loved ones. Upstairs, three cozy bedrooms await, providing peaceful retreats for restful nights. Two full bathrooms, thoughtfully designed and well-appointed, offer both comfort and convenience. The vast unfinished basement offers ample storage capacity, or for those seeking utility, it presents a versatile canvas suitable for a home gym, office, or additional entertainment space. Outside, the deck beckons for al fresco dining or simply soaking up the sunshine in the beautifully landscaped backyard. Nestled in a desirable neighborhood, this home offers not just a place to live, but a lifestyle of comfort, style, and convenience.
$945,000
1364 Coulee Way Wilmington, DE 19803
- Type:
- Single Family
- Sq.Ft.:
- 3,220
- Status:
- Active
- Beds:
- 3
- Year built:
- 2022
- Baths:
- 4.00
- MLS#:
- DENC2060242
- Subdivision:
- Columbia Place
ADDITIONAL INFORMATION
Welcome to the first resale in Columbia Place. An absolutely stunning home that shows just like a model. This active adult 55+ community in N. Wilmington is close to everything. With over $70k in upgrades the current owners have designed an absolutely gorgeous unit that is ready for its new owners. The upgraded appliance package and newly designed closets in the master bedroom are just a few of these upgrades. There is a large basement that is ready to be finished. The plumbing has already been installed for a future bathroom. The Homeowner Association maintains the common areas of this small exclusive community. The community also has future plans for 24-hour gated access. A beautiful clubhouse is complete and ready for your enjoyment. Enjoy the walking trails, outdoor common areas and more. This Brandywine model is a lovely townhome that has approximately 3,220 square feet of living space. Make your appointment today to see this beautiful home!!
- Type:
- Single Family
- Sq.Ft.:
- 1,300
- Status:
- Active
- Beds:
- 3
- Lot size:
- 0.04 Acres
- Year built:
- 1959
- Baths:
- 2.00
- MLS#:
- DENC2060168
- Subdivision:
- Alban Park
ADDITIONAL INFORMATION
Welcome to your charming abode just moments away from the picturesque Riverfront in Wilmington, Delaware. Nestled in a row of tastefully designed homes, this residence offers the perfect blend of modern convenience and classic elegance. Step inside to discover a welcoming atmosphere filled with natural light and thoughtful details. The main floor boasts a spacious living area, ideal for entertaining guests or simply unwinding after a long day. Hardwood floors gleam underfoot, complementing the neutral color palette that runs throughout the home. The heart of the home, the kitchen, is a chef's delight with ample counter space, and stylish cabinetry. Whether you're preparing a gourmet meal or enjoying a casual breakfast, this space is sure to inspire culinary creativity. Upstairs, you'll find three cozy bedrooms, each offering a peaceful retreat at the end of the day. The primary bedroom features generous closet space and large windows that frame views of the surrounding neighborhood. But the true gem of this home lies below, where a finished basement awaits. This versatile space can be transformed to suit your needs, whether you dream of a home office, a media room, or a play area for the little ones. Complete with a convenient half bathroom, this area adds valuable square footage and endless possibilities to your living space. Outside, a private patio offers the perfect spot for al fresco dining or enjoying your morning coffee in the fresh air. And with the Riverfront just minutes away, you'll have easy access to scenic walks along the water, vibrant dining options, and a host of recreational activities. With its prime location, thoughtful design, and abundance of amenities, this row home in Wilmington is more than just a place to liveâit's a place to call home. Don't miss your chance to make it yours today!
- Type:
- Single Family
- Sq.Ft.:
- 1,400
- Status:
- Active
- Beds:
- 3
- Lot size:
- 0.03 Acres
- Year built:
- 1908
- Baths:
- 2.00
- MLS#:
- DENC2060216
- Subdivision:
- Trolley Square
ADDITIONAL INFORMATION
Welcome to this charming townhome located in the highly sought-after neighborhood of Trolley Square. This stunning 3 bedroom, one and a half bathroom home offers the opportunity of a lifetime. The possibilities are endless! This home has commercial zoning, making it a versatile investment opportunity. If you are looking for the perfect place to call home this is it! In addition, there is a superb rental unit located just next door at 1614 W 16th Street providing your choice of additional residential or commercial rental income. You can use the space of both homes because they are accessible to each other from the interior with a combined total of 6 bedrooms, 2 full baths and 1 half bath. Step onto the charming porch and admire the vibe Trolley Square has to offer. The people, restaurants, local parks, and much more are just footsteps away. Let's walk inside and look at the exposed brick accent wall and beautiful hardwood flooring that add character and charm to this unique residence. As we make our way to the kitchen that boasts plenty of cabinetry in addition to stainless steel appliances and granite countertops. Inside, you'll find a spacious family room perfect for entertaining or relaxing after a long day. The family room provides easy access to 1614 W 16th Street in addition to a private screened porch in the rear of the home that leads to the backyard. The design elements throughout the home create a classic and cozy atmosphere. With a high walking score, you'll love being just steps away from all the amenities Trolley Square has to offer. Homes like this with commercial zoning are rarely available in this area, making it a truly special find. It has been cared for with many updates including central air & heat, vinyl replacement windows and newer water heater. Don't miss your chance to own this rare gem in an unbeatable location. Imagine the endless possibilities that come with owning a property with commercial zoning in such a prime location. Whether you're looking for your perfect home, to start a business or simply want to invest in a valuable piece of real estate, this opportunity is not to be missed. Act fast before someone else seizes this rare gem! ***1614 & 1616 W 16th Street are being sold together as a pair***
- Type:
- Single Family
- Sq.Ft.:
- 1,400
- Status:
- Active
- Beds:
- 3
- Lot size:
- 0.03 Acres
- Year built:
- 1908
- Baths:
- 1.00
- MLS#:
- DENC2060220
- Subdivision:
- Trolley Square
ADDITIONAL INFORMATION
Welcome to this one-of-a-kind property in the sought-after Trolley Square neighborhood. This stunning 3-bedroom, one bathroom home is available for sale in conjunction with 1616 W 16th Street and presents a once in a lifetime opportunity. The possibilities are endless! This home has commercial zoning, making it a versatile investment opportunity. If you are looking for the perfect place to call home this is it! In addition, there is a superb rental unit located just next door at 1616 W 16th Street providing your choice of additional residential or commercial rental income. You can use the space of both homes because they are accessible to each other from the interior for a combined total of 6 bedrooms, 2 full baths and 1 half bath. Step onto the charming porch and admire the vibe Trolley Square has to offer. The people, restaurants, local parks, and much more are just footsteps away. Let's go inside and soak in the character and charm this unique residence offers with its classic style. Inside, you'll find an open layout combined with hardwood floors that invite you to add your personal touch. The design elements throughout the home create a classic and cozy atmosphere and the living room is perfect for entertaining or relaxing after a long day. With a high walking score, you'll love being just steps away from all the amenities Trolley Square has to offer. Homes like this with commercial zoning are rarely available in this area, making it a truly special find. Don't miss your chance to own this rare gem in an unbeatable location. Imagine the endless possibilities that come with owning a property with commercial zoning in such a prime location. Whether you're looking for the perfect home, to start a business or simply want to invest in a valuable piece of real estate, this opportunity is not to be missed. Act fast before someone else seizes this rare gem! ***1614 & 1616 W 16th Street are being sold together as a pair***
- Type:
- Single Family
- Sq.Ft.:
- 2,470
- Status:
- Active
- Beds:
- 4
- Lot size:
- 0.23 Acres
- Year built:
- 1952
- Baths:
- 3.00
- MLS#:
- DENC2060358
- Subdivision:
- Blue Rock Manor
ADDITIONAL INFORMATION
Welcome to this classic Cape Cod home nestled in the Blue Rock Manor, an established and coveted North Wilmington neighborhood! With its classic first-floor living design, and inviting atmosphere, this residence offers the perfect blend of comfort and functionality. This well-built, solidly constructed home has been lovingly maintained and updated over the years by its only owner. Upon entering, you're greeted by a spacious great room and dining area combination, ideal for gatherings and relaxation. The recently remodeled kitchen is conveniently adjacent to the great room. Step from the kitchen into another dining area that flows into the sun-filled living room, a perfect spot to relax at the end of the day. From the living room, the first floor boasts convenient living with two bedrooms and a full bath, making it perfect for guests or as a primary suite. Completing the first-floor is a separate laundry room and a powder room, adding an additional layer of convenience to your daily routine. Upstairs, you'll find two additional, and spacious bedrooms and another full bath, providing ample space for the whole family or guests. Each room offers comfort and privacy, making it easy to relax and recharge. Entertain or unwind in the delightful three-season porch, where you can enjoy the beauty of every season in comfort. Large private back yard. Outside, the large backyard beckons for outdoor activities and gatherings, offering plenty of room for gardening, play, or simply enjoying the fresh air. Whether you're hosting a barbecue or enjoying a quiet evening under the stars, this backyard oasis has it all. Located in a highly desirable neighborhood, this home offers the perfect balance of tranquility and convenience. Close to schools, parks, shopping, and dining, you'll have everything you need right at your fingertips. Don't miss your chance to make this classic Cape Cod home your own. Schedule a showing today and experience the timeless charm and warmth it has to offer!
- Type:
- Single Family
- Sq.Ft.:
- 1,350
- Status:
- Active
- Beds:
- 3
- Lot size:
- 0.02 Acres
- Year built:
- 1900
- Baths:
- 2.00
- MLS#:
- DENC2060362
- Subdivision:
- Wilmington
ADDITIONAL INFORMATION
- Type:
- Single Family
- Sq.Ft.:
- n/a
- Status:
- Active
- Beds:
- 2
- Year built:
- 2002
- Baths:
- 2.00
- MLS#:
- DENC2059804
- Subdivision:
- Paladin Club
ADDITIONAL INFORMATION
Newly renovated 3rd floor unit with 2 bedrooms, 2 full baths and much more. All new flooring, painting and kitchen appliances, HVAC and water heater! The $268 monthly fee includes exterior maintenance, landscaping, common area maintenance, trash, water, sewer, and snow. During your leisure time you can enjoy all the amenities ( that Paladin Club offers; the clubhouse, tennis courts, outdoor volleyball, aerobics room and gym, outdoor pool, indoor pool, fitness center and much more for a separate member fee.) For a limited time buyers may qualify for up to $10,000 towards closing costs. See listing agent for details!!! Showings start Thursday May 9th
- Type:
- Single Family
- Sq.Ft.:
- 1,625
- Status:
- Active
- Beds:
- 3
- Lot size:
- 0.13 Acres
- Year built:
- 1940
- Baths:
- 1.00
- MLS#:
- DENC2060310
- Subdivision:
- Deerhurst
ADDITIONAL INFORMATION
New Price! Come see this North Wilmington beauty! Everything is done, so just move in. This three bedroom, 1 bath home has been updated throughout. There are gorgeous hardwoods, new carpet and paint. You'll love the large, fenced yard and attached garage. New windows, new HVAC and a new roof, too! All of this in an incredibly convenient location. Quick access to shopping, amenities and main roads. Easy to show. No waiting! Please see agent remarks for more information.
- Type:
- Twin Home
- Sq.Ft.:
- 2,125
- Status:
- Active
- Beds:
- 5
- Lot size:
- 0.09 Acres
- Year built:
- 1933
- Baths:
- 3.00
- MLS#:
- DENC2060594
- Subdivision:
- Highlands
ADDITIONAL INFORMATION
Welcome to the lovely 2204 Shallcross Avenue. As you walk in you are greeted by a ton of natural light in the formal living room. That then walks right into the dining room and kitchen area. The updated kitchen and living room leads you right into the beautiful backyard. As you head upstairs you will find three bedrooms and two full baths on the second level. Third level has two more bedrooms and a large cedar closet. Hardwood floors throughout the first and second floors. Within walking distance of Rockford Park or Trolley Square. This property will not last long be sure to schedule your showing today. Agent is related to seller.
- Type:
- Single Family
- Sq.Ft.:
- n/a
- Status:
- Active
- Beds:
- 3
- Year built:
- 1983
- Baths:
- 2.00
- MLS#:
- DENC2060468
- Subdivision:
- Superfine Lane
ADDITIONAL INFORMATION
Urban Oasis in the Heart of the City Welcome to your private sanctuary amidst the bustling energy of downtown! This meticulously designed 3-bedroom, 2-bath gem seamlessly blends modern elegance with urban convenience. Letâs take a tour: 1. Sun-Drenched Living Spaces: Step into an open concept living area bathed in natural light. Floor-to-ceiling windows frame panoramic views of the city, creating an inviting ambiance thatâs perfect for both relaxation and entertaining. 2. Gourmet Kitchen: The pulse of this home is the kitchen. Sleek countertops, modern appliances, and spacious cabinets beckon culinary creativity. Imagine hosting friends and family while preparing delectable meals. 3. Tranquil Bedrooms: Retreat to your serene oasis. the 2nd and 3rd bedrooms boast plush carpeting, ample shelf space, and large windows. The primary suite features an en-suite bath with a stand-up showerâa haven for unwinding after a long day. 4. Private Balcony: Sip your morning coffee or toast to the sunset on your private balcony. The views are nothing short of mesmerizingâcity lights twinkling against the night sky. 5. Prime Location: Walk to Brandywine Park & Zoo. Enjoy the nature trails along the waterfront, or all the downtown restaurants and nightlife, including Trolley Square, Rodney Square, and the new-look Riverfront. Commute? Not a problemâpublic transportation and major highways are within easy reach. 6. Parking and Storage: Your condo includes a reserved parking spot and additional storageâan invaluable convenience in the heart of the city. Did I mention the transferable HOME warranty?? Donât miss this opportunity to own a slice of urban paradise! Schedule a showing today and experience the epitome of downtown living.
- Type:
- Single Family
- Sq.Ft.:
- 1,050
- Status:
- Active
- Beds:
- 3
- Lot size:
- 0.02 Acres
- Year built:
- 1900
- Baths:
- 1.00
- MLS#:
- DENC2060374
- Subdivision:
- Wilm #27
ADDITIONAL INFORMATION
Great two story home move in ready for new owners. Pride of ownership is felt through out his property as flooring has been updated on main level and carpets freshly cleaned up stairs 3 nice size rooms await the new owner upstairs as well. The main level is very spacious with nice high ceilings and a kitchen of great size for a Wilmington town home. Come be presently surprised at this centrally located gem.
- Type:
- Single Family
- Sq.Ft.:
- 1,550
- Status:
- Active
- Beds:
- 3
- Lot size:
- 0.34 Acres
- Year built:
- 1956
- Baths:
- 2.00
- MLS#:
- DENC2060210
- Subdivision:
- Windybush
ADDITIONAL INFORMATION
This Windybush classic is ready for its new owner! Offering 3 bedrooms, 2 full baths, hardwood floors throughout, a wood burning fireplace, a 1 car garage and a partial basement, this home needs some TLC but has great bones. The possibilities are endless! The well landscaped yard is tree lined and landscaped with flowing shrubbery. Make your appointment today and then make this house your home!
© BRIGHT, All Rights Reserved - The data relating to real estate for sale on this website appears in part through the BRIGHT Internet Data Exchange program, a voluntary cooperative exchange of property listing data between licensed real estate brokerage firms in which Xome Inc. participates, and is provided by BRIGHT through a licensing agreement. Some real estate firms do not participate in IDX and their listings do not appear on this website. Some properties listed with participating firms do not appear on this website at the request of the seller. The information provided by this website is for the personal, non-commercial use of consumers and may not be used for any purpose other than to identify prospective properties consumers may be interested in purchasing. Some properties which appear for sale on this website may no longer be available because they are under contract, have Closed or are no longer being offered for sale. Home sale information is not to be construed as an appraisal and may not be used as such for any purpose. BRIGHT MLS is a provider of home sale information and has compiled content from various sources. Some properties represented may not have actually sold due to reporting errors.
Wilmington Real Estate
The median home value in Wilmington, DE is $325,000. This is higher than the county median home value of $232,300. The national median home value is $219,700. The average price of homes sold in Wilmington, DE is $325,000. Approximately 37.97% of Wilmington homes are owned, compared to 45.39% rented, while 16.64% are vacant. Wilmington real estate listings include condos, townhomes, and single family homes for sale. Commercial properties are also available. If you see a property you’re interested in, contact a Wilmington real estate agent to arrange a tour today!
Wilmington, Delaware has a population of 71,276. Wilmington is less family-centric than the surrounding county with 15.21% of the households containing married families with children. The county average for households married with children is 29.09%.
The median household income in Wilmington, Delaware is $40,221. The median household income for the surrounding county is $68,336 compared to the national median of $57,652. The median age of people living in Wilmington is 35.7 years.
Wilmington Weather
The average high temperature in July is 84.6 degrees, with an average low temperature in January of 25 degrees. The average rainfall is approximately 45.7 inches per year, with 10.8 inches of snow per year.
