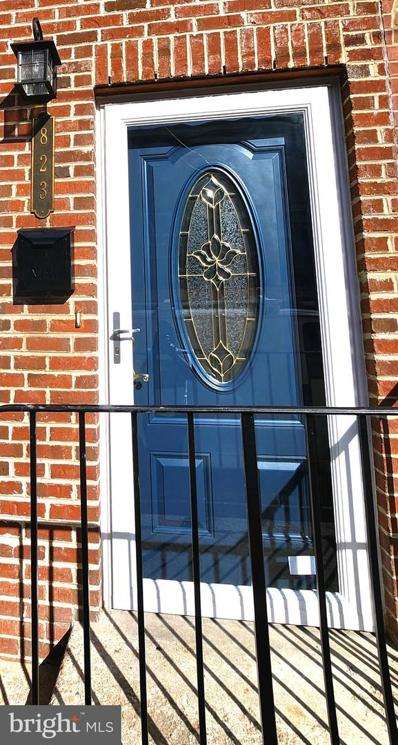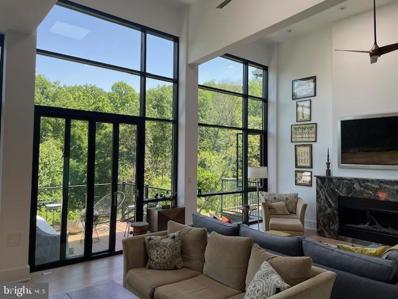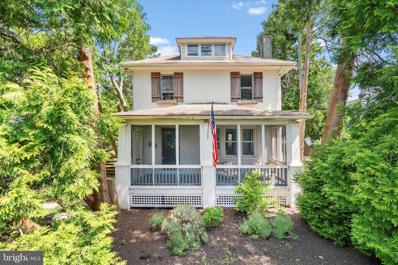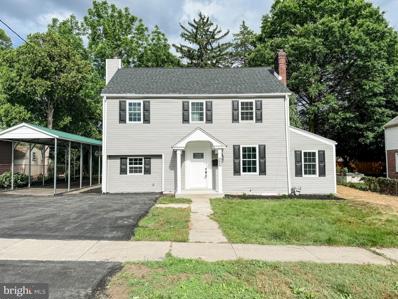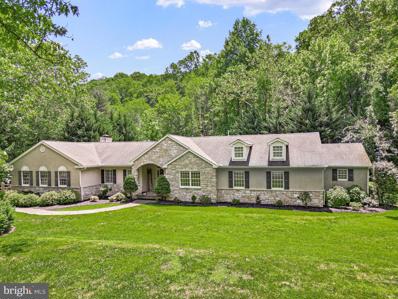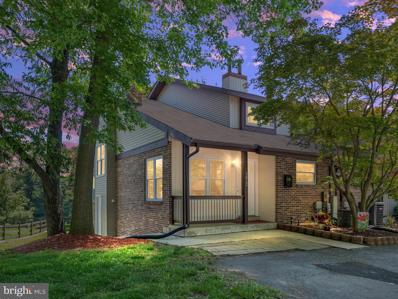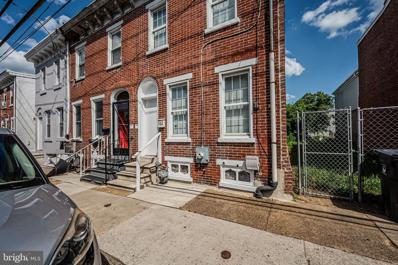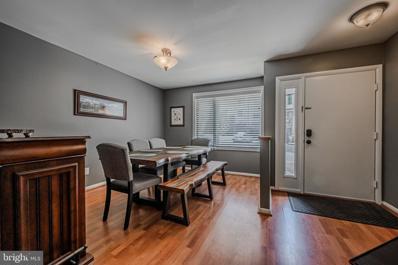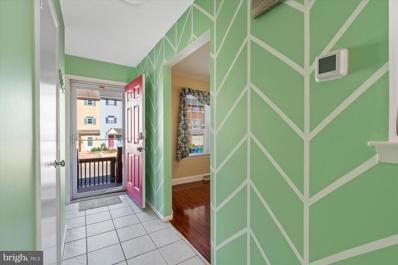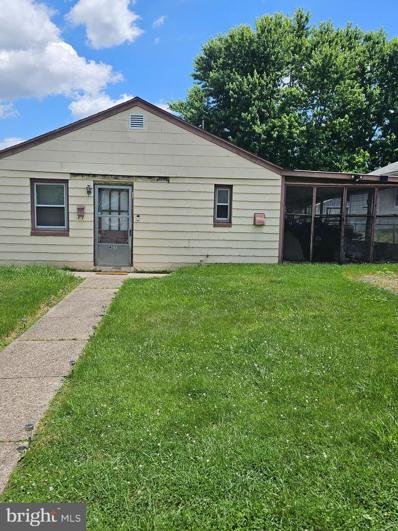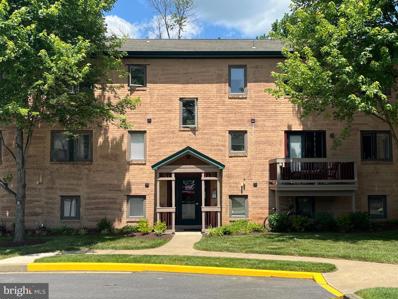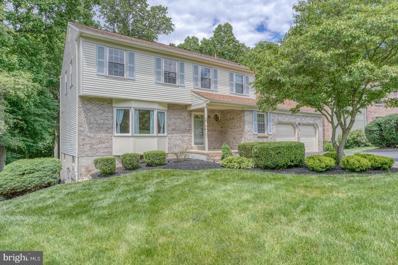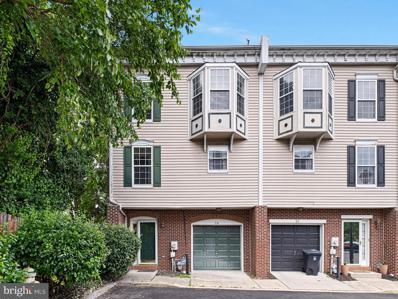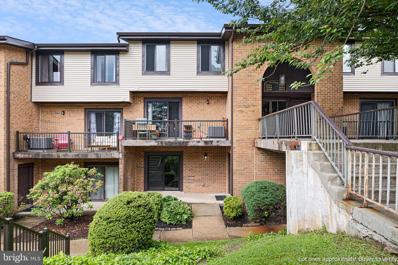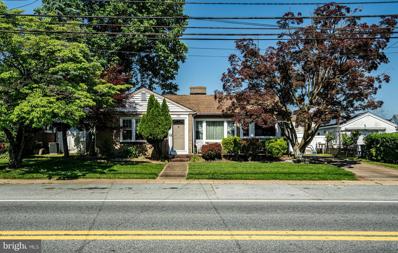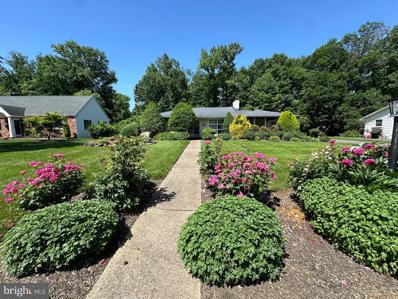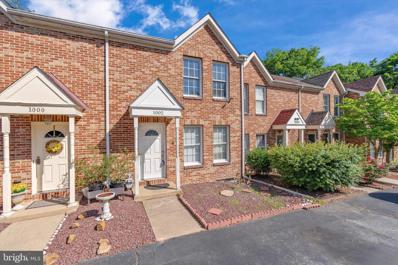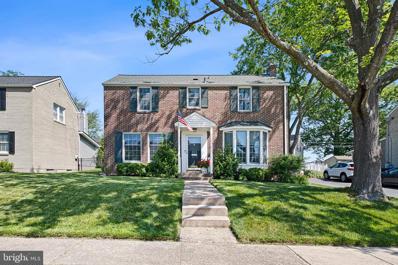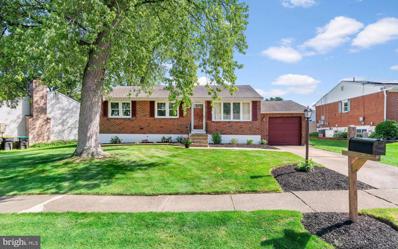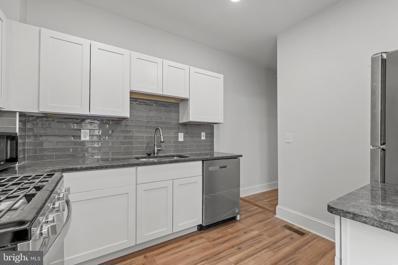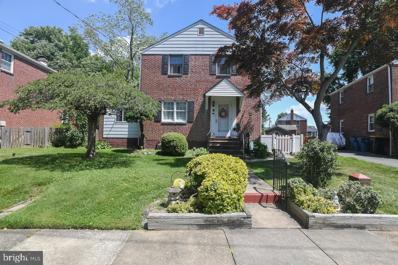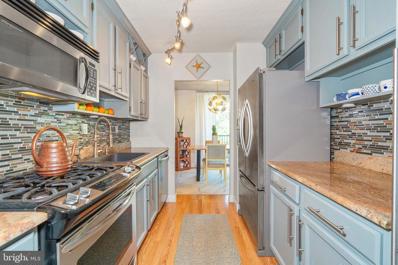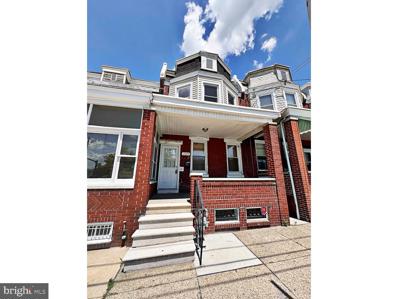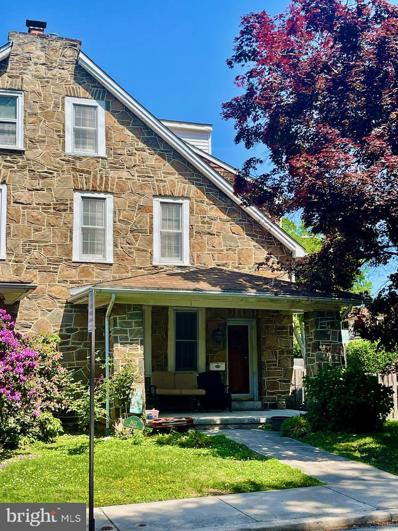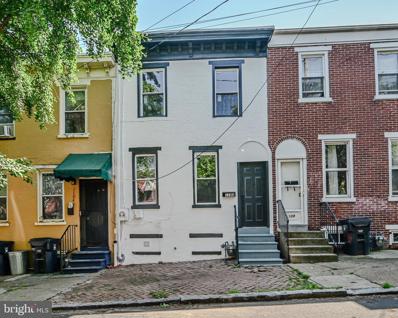Wilmington DE Homes for Sale
- Type:
- Single Family
- Sq.Ft.:
- 1,775
- Status:
- NEW LISTING
- Beds:
- 4
- Lot size:
- 0.02 Acres
- Year built:
- 1890
- Baths:
- 4.00
- MLS#:
- DENC2062006
- Subdivision:
- None Available
ADDITIONAL INFORMATION
Welcome Home! Move right into this 3-story, 4-bedroom, 2.1-bathroom property! This renovated house has been transformed! The open first-floor layout lets you see the entire living space. It offers laminate flooring throughout the first floor. The dining area is spacious enough for a decent-sized table. Enjoy this beautiful kitchen with granite countertops, a large island that can be used for additional sitting, stainless steel appliances, a refrigerator, a dishwasher, a microwave, double sinks, and a gas stove. The 2nd floor consists of a lovely, designed hall bath, a washer & dryer closet, and two spacious bedrooms, one including an ensuite! Venture to the 3rd floor, and you'll find a cozy third bedroom that can be used as an office or sitting room, and finally, the nice size fourth bedroom. Enjoy the central air conditioning on those hot days while barbecuing on the back deck! This area is close to downtown Wilmington and the Riverfront. Take advantage of some of the grant funds offered by local Banks, the City of Wilmington, or the State of Delaware.
- Type:
- Single Family
- Sq.Ft.:
- 2,000
- Status:
- NEW LISTING
- Beds:
- n/a
- Year built:
- 1915
- Baths:
- MLS#:
- DENC2062234
- Subdivision:
- Wilm #13
ADDITIONAL INFORMATION
Open unfinished space right on the Brandywine River. Last one of a total of five units at 44 Bancroft Mills. First 4 photos are of the unit next door which was just completed with walls of glass overlooking the river. Existing interior space is approximately 2,000 square feet and could be enlarged with an upper level. The outdoor balcony is approximately 20 feet long and overlooks State of Delaware owned land across the river. Design the exact living space you desire. Unit also features 2 reserved parking spots by the main entrance. This exceptional construction opportunity is close to Rockford Park.
- Type:
- Single Family
- Sq.Ft.:
- 1,350
- Status:
- NEW LISTING
- Beds:
- 3
- Lot size:
- 0.3 Acres
- Year built:
- 1928
- Baths:
- 1.00
- MLS#:
- DENC2062200
- Subdivision:
- Marshallton Additi
ADDITIONAL INFORMATION
This quaint farmhouse colonial is going to steal your heart! Build in 1928 when craftsmanship mattered, this adorable home has been painstakingly renovated by its current owners to provide modern finishes without sacrificing its old world charm. Pull into the long, private driveway that offers enough space to park at least four cars (not to mention the space on the road alongside the house!) Access the front door through the cozy screened porch that's shaded and kept private by two large evergreen trees that flank the front of the house and help keep it cool in the summer months and protect it from the cold air in the winter months. Note the beautiful original woodwork as you walk through the large family room with wood-burning fireplace and spotless windows that allow natural light to flow into the house. Continue to the large eat-in kitchen with exposed beams; white granite countertops; oversized farm sink with upscale pullout spray faucet; Fisher & Paykel drawer dishwasher with panels to match the cabinetry; five-burner slide-in gas range with griddle, pot filler, and decorative tile backsplash; French-door fridge with double freezer drawers; and a walk-in pantry that could easily be converted to a powder room. Walk out the quaint mudroom to the private backyard that offers both a back deck for grilling, and a large side deck for entertaining or just relaxing in the shade with a cold beverage. Head upstairs to find the beautifully updated bathroom featuring cast-iron tub with gorgeous tile surround and built-in tile shelves, and a large sink with gooseneck faucets coming out of the wall; three comfortably-sized bedrooms; and walk-up attic with access hidden by a bookcase door (WHAT?!?). This amazing house is located in the Red Clay Consolidated School District; it's an easy 10ish-minute drive into either Wilmington or Newark, and it's convenient to I-95, Route 1, Christiana Care, Christiana Mall, Delaware Park, and everything you could possibly need â tons of restaurants, retail shopping, Carousel Park, Delcastle Rec and Golf Course, urgent care centers, fitness centers, and grocery stores (Planet Fitness and Aldi are literally around the corner!) It won't last long in this market, so schedule your tour today!
- Type:
- Single Family
- Sq.Ft.:
- 1,700
- Status:
- NEW LISTING
- Beds:
- 4
- Lot size:
- 0.16 Acres
- Year built:
- 1939
- Baths:
- 3.00
- MLS#:
- DENC2062216
- Subdivision:
- Elmhurst
ADDITIONAL INFORMATION
Welcome to 500 Overland Avenue, a completely redone and elegantly modern home in Wilmington, DE. This stunning property boasts 4 bedrooms and 2 1/2 bathrooms and is situated on a generous lot in Wilmington. Step inside to discover a wealth of new features, including new siding, a new roof, new HVAC, and a new hot water heater, creating a worry-free move-in ready home. The interior is adorned with luxurious touches such as new luxury vinyl plank flooring, fresh paint, and new carpets in the bedrooms. The upgraded bathrooms feature new vanities, lighting, fixtures, and beautifully tiled showers. The heart of the home is the gorgeous new kitchen, which showcases brand new stainless steel appliances, new upper and lower white cabinetry, new quartz countertops, and a large kitchen island with room for bench seating. Located off the dining room is the first-floor primary bedroom featuring a fireplace and an en suite full bath. Rounding out the first floor is a convenient powder room which adds to the allure of the main level. Upstairs, you'll find three additional bedrooms and a full bathroom. The property also offers a full unfinished basement, perfect for customization to suit your needs. Outside, a large carport and a partially fenced backyard with a concrete patio provide ample space for outdoor enjoyment. This home's open concept floorplan and array of modern amenities make it a true gem in a desirable location. Close to major routes including I95, 495, 295, and 141, as well as many local gems for shopping and dining. Don't miss the opportunity to make this exquisite property your own.
$999,000
2 Meadows Lane Wilmington, DE 19807
- Type:
- Single Family
- Sq.Ft.:
- 3,650
- Status:
- NEW LISTING
- Beds:
- 4
- Lot size:
- 2.18 Acres
- Year built:
- 1972
- Baths:
- 4.00
- MLS#:
- DENC2062110
- Subdivision:
- The Meadows
ADDITIONAL INFORMATION
Believe! Nestled on over two acres of picturesque land, sits a magnificent ranch-style home that epitomizes luxurious living. Welcome to your future home where every detail has been meticulously crafted to create an unparalleled living experience. Upon arrival, the grandeur of the property is immediately apparent. The curved walkway leads to the charming façade and covered entryway of the home. As you step inside, you are welcomed by an atmosphere of sophistication and warmth, where modern amenities harmonize seamlessly with classic design elements. The spacious sunken living area boasts a stunning stone fireplace, creating a cozy ambiance that beckons you to unwind and relax. Adjacent to the living space is a gourmet kitchen, featuring top-of-the-line appliances, exquisite countertops, and now, a captivating fireplace, where culinary delights are prepared amidst the flickering flames. The home offers four bedrooms, including a lavish master suite, large walk-in closet, complete with a spa-inspired ensuite bathroom, providing the ultimate retreat for rest and rejuvenation. Sliding glass doors leading out to a private deck to the pool. Heated tile floor in the master bath and in the cozy sunroom/café/relaxation room with a serene view of the pool and double doors to the deck. Step outside to discover a private oasis, where luxury knows no bounds. A heated, sparkling pool and indulgent hot tub await, surrounded by expansive decking and lush landscaping, new fencing, a separate pool house with a changing room, entertaining area and hidden garage for the lawn and pool supplies, creating an idyllic setting for outdoor entertaining and relaxation. Whether lounging poolside on a sunny afternoon or stargazing from the comfort of the hot tub, the outdoor space promises endless moments of bliss. Or retreat over the bridge to a firepit with family and friends on those chilly nights. In addition to its lavish amenities, the property also features an EV charging outlet, newly painted floor in the two-car, oversized garage and new asphalt driveway allowing for four cars to pull straight in. The lower level offers a large open space, heated tile floors, ready for a game room, movie theater, hobby room etc. with a fitness area and a sauna which can be purchased. In addition, plenty of storage space. Conveniently located in the private community of The Meadows, just 3/4 miles off Rt. 52, offers easy access to a walking trail connected to the neighborhood leading to Rt.52 where there is a wealth of amenities, including shops, restaurants, parks, and top-rated schools. Combining unparalleled luxury, timeless elegance, and an unbeatable location, in just ten minutes you get to Wilmington CBD, Kennett Square or West Chester. This is a rare opportunity to experience the epitome of ranch-style living . Call now for a tour!
- Type:
- Townhouse
- Sq.Ft.:
- 1,950
- Status:
- NEW LISTING
- Beds:
- 3
- Lot size:
- 0.11 Acres
- Year built:
- 1976
- Baths:
- 2.00
- MLS#:
- DENC2061762
- Subdivision:
- Pepper Ridge
ADDITIONAL INFORMATION
Welcome to 5812 Pepper Ridge Court, a stunning end-of-group townhome in the charming Pepper Ridge community of Wilmington. This beautiful 3-bedroom, 1.5-bath residence offers an inviting and spacious living environment. Step into the living room and be captivated by the soaring vaulted ceiling and the magnificent two-story stone-surround wood-burning fireplace with a raised hearth, creating a cozy ambiance year-round. The open floor plan seamlessly leads you to the dining area, perfect for casual meals, adjacent to the bright kitchen featuring ceramic tile flooring, crisp white cabinetry, and complementary styled appliances. The family room is a haven of comfort with plush carpeting and a sliding door that opens to an extended deck overlooking lush parkland, perfect for relaxing and unwinding. The main level finishes with a convenient powder room. Ascend the lodge-inspired stairs to the tranquil sleeping quarters. The primary bedroom boasts a walk-in closet and a breezy ceiling fan. There are two additional bedrooms, each with their own unique charm, and a full bath that completes this serene upper level. The lower level is a treasure trove of possibilities. It features a recreation room with a walk-out to an enchanting patio, and a media room adorned with a stunning stone wall, slate bench, and wood-burning fireplace, complemented by amphitheater-inspired seating. Thereâs also an adjacent room ideal for a studio, letting your creativity shine. The laundry area and a full bath add to the flexibility of this amazing space. With fresh paint and a new water heater installed in 2023, this home is move-in ready and waiting for you. Enjoy the convenience of nearby shops, restaurants, and beautiful parkland. Major commuter routes, including I-95, I-295, Rt. 7, and Rt. 72, are easily accessible. Make 5812 Pepper Ridge Court your new home today! Note: Some interior photos have been virtually staged.
- Type:
- Townhouse
- Sq.Ft.:
- 1,075
- Status:
- NEW LISTING
- Beds:
- 3
- Lot size:
- 0.03 Acres
- Year built:
- 1900
- Baths:
- 1.00
- MLS#:
- DENC2062212
- Subdivision:
- Wilmington
ADDITIONAL INFORMATION
Welcome home to 812 N Spruce St! This home which may qualify for financial assistance is located in the City of Wilmington, super close to I-95 for commuting, and has been fully renovated by the current owner. Walking into the home you feel the sense of pride, care, and cleanliness of the renovations. Through the front door you enter a foyer area with brand new luxury vinyl flooring (2024). Around the corner is an open concept living and dining room with many different uses. All of the carpet is brand new (2024) and the house has been freshly painted with a tasteful neutral paint (2024). The kitchen has just been updated with new stainless steel appliances, painted white cabinets, new luxury vinyl flooring, and a new matching countertop. Behind the kitchen is a large laundry or mud room area that leads to the backyard. Upstairs you will find a very large main bedroom, more brand new carpet (2024), two more bedrooms, and a renovated bathroom. The bathroom features a white shower/tub combo, new vanity and fixtures, new toilet, and new luxury vinyl plank flooring (2024). Additional features include a cleaned and painted basement great for storage, kitchen applianced included, and the parking is on this side of the street. With the amenities, cleanliness, and upgrades this home is a great deal at this price! This property is located in a geographical area that may qualify you for financial assistance up to $15,000. There are also more programs available to help buyers purchase a home with little to no money out of pocket. (restrictions apply). Contact us to learn more or to schedule your appointment today!
- Type:
- Single Family
- Sq.Ft.:
- 2,300
- Status:
- NEW LISTING
- Beds:
- 3
- Lot size:
- 0.06 Acres
- Year built:
- 1986
- Baths:
- 3.00
- MLS#:
- DENC2062214
- Subdivision:
- Fairway Falls
ADDITIONAL INFORMATION
Welcome to 3222 Champions Drive in Fairway Falls! This home has been meticulously maintained and is ready for its new owner! Upon entering you'll find yourself in the well lit dining area that flows right into the updated kitchen. Down a few steps is the large living room with wood burning fireplace, cathedral ceiling and access to the back deck. On the lower level is a finished room that can be used as a third bedroom, office, den, storage, etc! With an adjacent full hall bath the possibilities are endless! The basement is fully finished with access to the lower level deck, and the peaceful wooded backyard. On the upper level there are two large primary bedrooms, each with their own full bathrooms, along with the upper level laundry, a highly sought after convenience! Everything in this home has been updated or remodeled by the current owner & is a turnkey property! The property is located in the heart of the Pike Creek Valley. Close to local shops, restaurants, & parks, with easy access to several major routes of travel. Don't miss out, schedule your tour today!
- Type:
- Single Family
- Sq.Ft.:
- 1,125
- Status:
- NEW LISTING
- Beds:
- 2
- Lot size:
- 0.05 Acres
- Year built:
- 1986
- Baths:
- 2.00
- MLS#:
- DENC2062206
- Subdivision:
- Woodmill
ADDITIONAL INFORMATION
Welcome to this charming townhome located in the highly sought-after community of Woodmill. This 2-bedroom, 1.1-bathroom home boasts a stylish and updated interior that is sure to impress. Upon arrival, you'll be greeted by the home's lovely curb appeal and well-maintained exterior with new front decking. Step inside to discover a bright and welcoming open floor plan. The updated kitchen features abundant white cabinetry, ample counter space, and modern finishes, perfect for both cooking and entertaining. Adjacent, the spacious living room offers a cozy ambiance, anchored by a wood-burning fireplace, and seamlessly connects to the refreshed deck with new boards and railingsâa perfect spot to relax. Upstairs, the primary bedroom features a sizable walk-in closet and access to the updated full bathroom, boasting new vanity and bath fixtures. Across the hall, the expansive second bedroom is bathed in natural light and adorned with new luxury laminate plank flooring. The walkout basement presents additional versatile space for future customization and is complemented by a French door that leads to the fenced backyardâa great space for outdoor activities. Notable recent updates include a brand-new heat pump installed in 2022, a recently replaced water heater in 2022, new washer, newer front windows and siding ( within the past 10 years), enhancing the move-in readiness of this charming townhome. Conveniently situated within walking distance to Kirkwood Highway shopping and dining, this meticulously maintained townhome offers the perfect blend of comfort, style, and location. Don't miss the opportunity to make this yoursâschedule a showing today and envision the possibilities!
- Type:
- Single Family
- Sq.Ft.:
- n/a
- Status:
- NEW LISTING
- Beds:
- 3
- Lot size:
- 0.13 Acres
- Year built:
- 1950
- Baths:
- 1.00
- MLS#:
- DENC2062196
- Subdivision:
- Dunleith
ADDITIONAL INFORMATION
Bring your tools and fix this one up. Home in need of renovations being sold strictly as/is. Cash offers only.
- Type:
- Single Family
- Sq.Ft.:
- n/a
- Status:
- NEW LISTING
- Beds:
- 2
- Year built:
- 2004
- Baths:
- 1.00
- MLS#:
- DENC2062148
- Subdivision:
- Paladin Club
ADDITIONAL INFORMATION
Enjoy carefree living in this move in ready condo in the Paladin Club! This third floor 2 bedroom end unit has a real nice open floor plan concept with lots of light and air flow. The large living room welcomes you in and flows to the kitchen and dining area. The kitchen features tile flooring, oak cabinetry and a peninsula counter for cooking or serving. Off the dining area is the 2nd bedroom which is currently being used as an office. The primary bedroom is very spacious and airy with several windows, dual closets, ceiling fan, & access to the full bathroom. This unit has insulated windows, central air, & gas heat. There's a stack washer/dryer inside the unit for convenience. The private balcony off the living room backs to woods and extra overflow parking! The grounds at the Paladin Club are well manicured and clean. Make this your next home with carefree living! Reasonable condo fee of $240 covers water, sewer, trash, exterior building maintenance, & exterior lawn maintenance. Pool membership is $295.
- Type:
- Single Family
- Sq.Ft.:
- 2,200
- Status:
- NEW LISTING
- Beds:
- 4
- Lot size:
- 0.32 Acres
- Year built:
- 1990
- Baths:
- 3.00
- MLS#:
- DENC2061878
- Subdivision:
- Wood Creek
ADDITIONAL INFORMATION
*Professional photos to be uploaded on 5/30/24*. Located in the desirable community of Wood Creek, this 4 bedroom, 2.5 Bath Colonial, with a 2-car garage backs to woods and offers an idyllic setting with access to a community walking path. The living room features a bay window bump out and the dining room has views of the rear yard. The large eat-in kitchen has plenty of granite counterspace and room for a large table with a half wall that opens to the family room with a soaring vaulted ceiling and a raised hearth floor-to-ceiling brick fireplace that was recently converted to natural gas. The family room also features an 8-foot slider that leads to a large rear deck done in trex planking that overlooks the rear yard with large, canopied trees in the common area. The main bedroom has dual closets and a separate vanity area along with a private full bathroom that was completely updated in 2013. The three additional bedrooms are serviced by an ample sized full bathroom with a large double bowl vanity that was also completely remodeled in 2013. The freshly painted basement is a daylight basement that has another slider which leads to the rear yard. The entire house has just been freshly painted with neutral Benjamin Moore paint colors. Architectural roof in 2011. High efficiency HVAC systems done in 2009. A great value in a great neighborhood!
- Type:
- Townhouse
- Sq.Ft.:
- 1,920
- Status:
- NEW LISTING
- Beds:
- 4
- Lot size:
- 0.03 Acres
- Year built:
- 1999
- Baths:
- 4.00
- MLS#:
- DENC2061536
- Subdivision:
- McCaulley Court
ADDITIONAL INFORMATION
Welcome to this charming 3 bedroom 2 full and 2 half bathroom townhome, nestled in a prime corner location within the tranquil community of McCaulley Court. This home offers the perfect balance of inner-city access with exceptional privacy. The corner location provides enhanced privacy and an abundance of natural light. You are welcomed into the home by a large foyer with an eclectic glass block accent window. Down the hallway you will discover the great feature of accessing the one-car garage. Additionally, the ground floor consists of the laundry room, a half bathroom, and family room with direct access to the backyard. The second floor boast a large open and airy concept of the step-down living room which then steps up to the dining room area and eat-in kitchen. Perfect for comfortable living and entertaining. The second half bathroom is accessible right past the kitchen and prior to the steps that lead to the third floor. On the third floor you will find three generously sized bedrooms and two full bathrooms. The 18' by 17' master bedroom is a highlight of the home offering a beautifully placed bay window, two separate large closets for ample storage, and a private master bath with tub. Make this beautiful townhome at McCaulley Court your new home. Schedule a visit today to experience it for yourself!
- Type:
- Single Family
- Sq.Ft.:
- 1,150
- Status:
- NEW LISTING
- Beds:
- 2
- Year built:
- 1978
- Baths:
- 2.00
- MLS#:
- DENC2061856
- Subdivision:
- Mermaid Run
ADDITIONAL INFORMATION
Welcome to Mermaid Run, a wonderful condo community nestled in the heart of Pike Creek. With its proximity to shopping, restaurants, and the expansive White Clay Creek State Park, you can enjoy the best of suburban living. Plus, being just a short distance from major cities like New York, Washington DC, and Philadelphia, you have easy access to endless opportunities! Experience privacy and tranquility in this lower-level condo nestled at the rear of the community. Step outside onto your front and back patios, perfect for relaxing or entertaining. Inside, you'll find a meticulously renovated space featuring new plumbing, electrical systems, drywall, HVAC, a stylish kitchen with granite countertops, modern bathrooms, beautiful flooring, upgraded doors and fixtures, and a fresh coat of paint All of the work was completed by professionals, adhering to building codes. Don't miss the chance to explore this condo in person and experience effortless living with minimal upkeep in the heart of Pike Creek. Schedule a tour today!
- Type:
- Single Family
- Sq.Ft.:
- 2,425
- Status:
- NEW LISTING
- Beds:
- 3
- Lot size:
- 0.15 Acres
- Year built:
- 1957
- Baths:
- 3.00
- MLS#:
- DENC2061800
- Subdivision:
- Kiamensi Gardens
ADDITIONAL INFORMATION
Welcome to your new home! This delightful 3-bedroom, 3-full-bath ranch offers a blend of comfort, style, and convenience. This property boasts an inviting inground pool, perfect for summer relaxation and entertaining. The spacious living room flows seamlessly into the modern kitchen, featuring sleek granite countertops and top-of-the-line stainless steel appliances â a chef's dream come true. The main level includes three generously sized bedrooms. One bedroom offers access to a charming greenhouse, waiting for your green thumb to restore it to its full glory. The main bedroom has an en-suite bathroom. The finished basement extends your living space, featuring a cozy office for remote work, an additional full bathroom, and a versatile recreation room â ideal for a home gym, media room, or play area. Outside, the private backyard is ready for your personal touches. Don't miss this rare opportunity to own a ranch home with unique features and ample living space. Schedule your private tour today and envision the endless possibilities this property has to offer!
- Type:
- Single Family
- Sq.Ft.:
- 2,150
- Status:
- NEW LISTING
- Beds:
- 4
- Lot size:
- 0.39 Acres
- Year built:
- 1956
- Baths:
- 2.00
- MLS#:
- DENC2061076
- Subdivision:
- Shipley Heights
ADDITIONAL INFORMATION
Welcome to 211 Dakota located in the highly sought after community of Shipley Heights. This home has been lovingly cared for and offers a great opportunity for its new owners to make this home their own. This spacious ranch home offers more than 2000 square feet of living space with 4 spacious bedrooms and 2 full bathrooms. It offers the ideal one story living space with laundry on the main floor. The updated kitchen is equipped with stainless steel appliances, lots of cabinet space and a peep window which looks out into the newly built sun porch which was completed in April 2024. The sun porch provides sun light through 2 skylights, 6 large windows and a glass door leading to the newly built huge deck in the backyard. Roof was replaced 5 years ago and solar panels are owned free and clear. No lease! Schedule your tour today! Home is being sold in as in condition. Additional photos will be provided closer to on market date.
- Type:
- Single Family
- Sq.Ft.:
- 1,300
- Status:
- NEW LISTING
- Beds:
- 2
- Lot size:
- 0.04 Acres
- Year built:
- 1991
- Baths:
- 3.00
- MLS#:
- DENC2062138
- Subdivision:
- Olde Glynrich
ADDITIONAL INFORMATION
Welcome to Talcon Drive, a Charming 2-Bedroom Townhome tucked away in a small townhomeÂcommunity, Olde Glynrich, of 13 homes. This home is perfect for those seeking a comfortable rental property or a primary residence. Nestled in a private and serene community, this home boasts character and charm, built in 1991, and offers a cozy atmosphere you'll love coming back to. On the first floor you will enjoy a modern floor plan with new LVP installed just last month. Each bedroom comes with its own ensuite bathroom, providing ultimate privacy and convenience. The large basement is a blank canvas, ready for you to put your finishing touches and make it your own. Whether you're looking for a rental investment or a primary residence, this home meets all your needs. Close to 95 and an easy commute to the city if wilmington. Everything you need at a great price!
- Type:
- Single Family
- Sq.Ft.:
- 1,940
- Status:
- NEW LISTING
- Beds:
- 3
- Lot size:
- 0.14 Acres
- Year built:
- 1952
- Baths:
- 2.00
- MLS#:
- DENC2062052
- Subdivision:
- Fairfax
ADDITIONAL INFORMATION
Proudly presenting 253 Pinehurst Road, an impeccably maintained three bed two bath Fairfax colonial. Enter the main level to find a bright and welcoming open layout and hardwood floors throughout. The open layout combined with ample counter space from a well-thought-out and expanded kitchen makes for an entertainerâs delight. You will love the tasteful updates including farmhouse sink, Thermador appliance package, island with seating, quartz countertops, and subway tile backsplash. Just around the corner from the kitchen you will love the custom built-in cubbies/pantry, serving as a mud-room style entry from the garage. For convenience, there is also a full bathroom on the first level of the home. Whether for ambience or to warm up on a cold day, the wood burning fireplace in the formal living room provides that classic comfort. Enjoy summer barbecues and relaxation on the professionally installed and landscaped full color bluestone patio. For the pets and little ones, the back yard is all fenced in. For additional living area, the basement is partially finished and accented in shiplap. Moving to the second level you will find three bedrooms and one full bath. The primary bedroom has a custom-built-in wardrobe and an expanded closet. The list of upgrades and improvements is too numerous to list here, please reference the attached full list. Schedule your tour, this Fairfax gem is ready for its new owner!
- Type:
- Garage/Parking Space
- Sq.Ft.:
- 1,125
- Status:
- NEW LISTING
- Beds:
- 3
- Lot size:
- 0.16 Acres
- Year built:
- 1965
- Baths:
- 1.00
- MLS#:
- DENC2062146
- Subdivision:
- Afton
ADDITIONAL INFORMATION
Welcome to this adorable 3 bedroom 1 bathroom ranch with great curb appeal in the desirable and conveniently located neighborhood of Afton! Hardwood floors through most of the home & new LVP in the sun porch! Updated kitchen with newer cabinets and appliances! Upgraded bathroom with new shower, toilet, vanity and lighting. Replacement windows, one car garage, Sun porch, fenced in flat backyard. Basement studded out and ready to be easily finished! Freshly painted, new heater (2023) newer roof. You don't want to miss this one! Schedule your showing today!
- Type:
- Single Family
- Sq.Ft.:
- n/a
- Status:
- NEW LISTING
- Beds:
- 3
- Lot size:
- 0.03 Acres
- Year built:
- 1900
- Baths:
- 2.00
- MLS#:
- DENC2062112
- Subdivision:
- Wilm #22
ADDITIONAL INFORMATION
Welcome to 1208 W 3rd Street; an affordable, yet fully renovated gem nestled close to downtown for easy access to dining, shopping, and entertainment. This charming property offers the perfect blend of modern convenience and urban accessibility. A prime location with close proximity to major roadways such as I-95, I-495, Del. Mem. Bridge, and Route 13, providing effortless connectivity for commuters alike. Step inside to discover a beautifully renovated interior, thoughtfully designed from top to bottom. Every detail has been carefully considered to create a space that exudes comfort and style. This is an exceptional opportunity to own a turnkey property in a highly sought after area. Don't miss your chance to experience the best of urban living in this meticulously updated home.
- Type:
- Single Family
- Sq.Ft.:
- 1,550
- Status:
- NEW LISTING
- Beds:
- 3
- Lot size:
- 0.14 Acres
- Year built:
- 1948
- Baths:
- 1.00
- MLS#:
- DENC2062104
- Subdivision:
- Vilone Village
ADDITIONAL INFORMATION
- Type:
- Single Family
- Sq.Ft.:
- n/a
- Status:
- NEW LISTING
- Beds:
- 1
- Year built:
- 1968
- Baths:
- 1.00
- MLS#:
- DENC2061696
- Subdivision:
- Cliff House
ADDITIONAL INFORMATION
If you're looking for a move-in ready home and ready to enjoy carefree living, don't miss out on this spacious renovated condo unit on the 4th floor. The affordable condo fee is only $459.19, which includes everything apart from internet and cable. This freshly painted unit offers an open floorplan with attractive Pergo flooring throughout most of the home. The updated kitchen features custom cabinets, granite counters, and stainless steel appliances, including gas cooking, dishwasher, microwave, and a French door refrigerator/freezer. The open living room/dining room has access to a large private balcony overlooking mature trees and greenery. The newer custom-tiled bathroom includes built-in shelving and a bath/shower combo with a glass enclosure. The spacious bedroom offers plenty of space and a large closet with custom cabinetry. Storage is abundant with a wall of cabinets in the hallway and an oversized walk-in closet. Additionally, there are private large storage bins available downstairs. This unit boasts excellent walkability to restaurants, grocery store, pharmacy, and the new Wawa opening later this year. Outside, there are plenty of walkways, ample parking, and designated areas for dog walking, as Cliff House is pet-friendly. Recent updates in this well-managed complex include new elevators, a new roof, newer laundry facilities on each floor, resurfaced parking areas, and up-to-date fire safety systems. The building features key card access and is monitored by security cameras 24/7. Located only 20 minutes from Philadelphia International Airport and convenient to major interstates, transportation options, and the Claymont and Wilmington train stations. Make your appointment today before it is too late.!!!
- Type:
- Single Family
- Sq.Ft.:
- 1,500
- Status:
- NEW LISTING
- Beds:
- 3
- Lot size:
- 0.03 Acres
- Year built:
- 1910
- Baths:
- 2.00
- MLS#:
- DENC2062086
- Subdivision:
- Wilm #23
ADDITIONAL INFORMATION
Now available for owner occupant or investor! Three bedroom, one and a half bath townhome. Previously rented for $1600 a month. Ready for a new tenant or new owner! Snag this one up today!
- Type:
- Twin Home
- Sq.Ft.:
- 1,450
- Status:
- NEW LISTING
- Beds:
- 3
- Lot size:
- 0.06 Acres
- Year built:
- 1921
- Baths:
- 2.00
- MLS#:
- DENC2061410
- Subdivision:
- Triangle
ADDITIONAL INFORMATION
$159,900
1106 Read Wilmington, DE 19805
- Type:
- Single Family
- Sq.Ft.:
- 1,175
- Status:
- NEW LISTING
- Beds:
- 2
- Lot size:
- 0.03 Acres
- Year built:
- 1900
- Baths:
- 2.00
- MLS#:
- DENC2062068
- Subdivision:
- Hedgeville
ADDITIONAL INFORMATION
Welcome to Wilmington's Hedgeville Community, within walking distance to Riverfront attractions, Judy Johnson Park at Frawley Stadium, RiverWalk, downtown MKT and more! This handsome two story row has been updated for you and awaits a new owner to call home! Upon entering you are greeted with spacious living space open to dining area with extra tall volume ceilings, convenient powder room and luxe kitchen with cool white cabinetry, granite counters, stainless appliances, gas cooking , room for a cafe table and quick access to the fenced yard. Upstairs you'll find two well scaled bedrooms and a beautiful bath that is simply splendid! Don't miss out on this special opportunity to call Wilmington home!
© BRIGHT, All Rights Reserved - The data relating to real estate for sale on this website appears in part through the BRIGHT Internet Data Exchange program, a voluntary cooperative exchange of property listing data between licensed real estate brokerage firms in which Xome Inc. participates, and is provided by BRIGHT through a licensing agreement. Some real estate firms do not participate in IDX and their listings do not appear on this website. Some properties listed with participating firms do not appear on this website at the request of the seller. The information provided by this website is for the personal, non-commercial use of consumers and may not be used for any purpose other than to identify prospective properties consumers may be interested in purchasing. Some properties which appear for sale on this website may no longer be available because they are under contract, have Closed or are no longer being offered for sale. Home sale information is not to be construed as an appraisal and may not be used as such for any purpose. BRIGHT MLS is a provider of home sale information and has compiled content from various sources. Some properties represented may not have actually sold due to reporting errors.
Wilmington Real Estate
The median home value in Wilmington, DE is $325,000. This is higher than the county median home value of $232,300. The national median home value is $219,700. The average price of homes sold in Wilmington, DE is $325,000. Approximately 37.97% of Wilmington homes are owned, compared to 45.39% rented, while 16.64% are vacant. Wilmington real estate listings include condos, townhomes, and single family homes for sale. Commercial properties are also available. If you see a property you’re interested in, contact a Wilmington real estate agent to arrange a tour today!
Wilmington, Delaware has a population of 71,276. Wilmington is less family-centric than the surrounding county with 15.21% of the households containing married families with children. The county average for households married with children is 29.09%.
The median household income in Wilmington, Delaware is $40,221. The median household income for the surrounding county is $68,336 compared to the national median of $57,652. The median age of people living in Wilmington is 35.7 years.
Wilmington Weather
The average high temperature in July is 84.6 degrees, with an average low temperature in January of 25 degrees. The average rainfall is approximately 45.7 inches per year, with 10.8 inches of snow per year.
