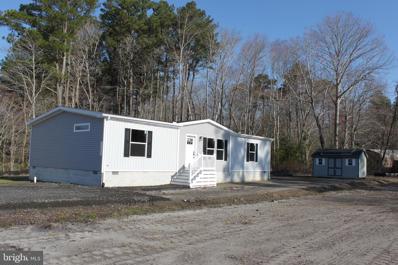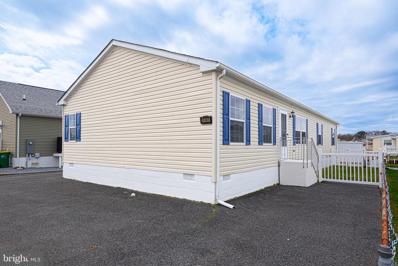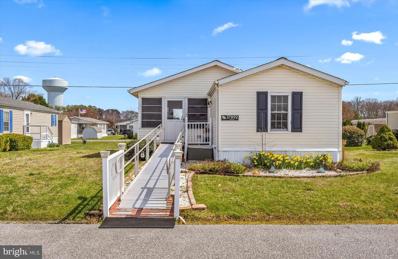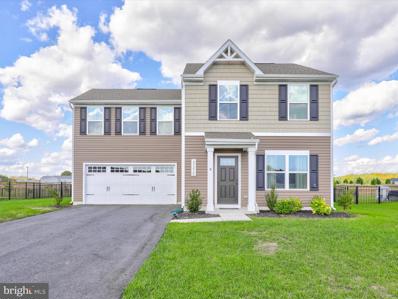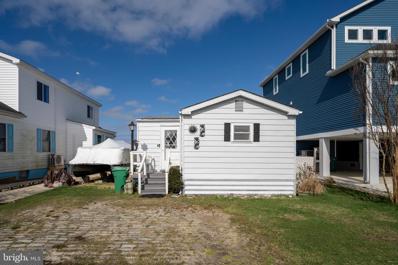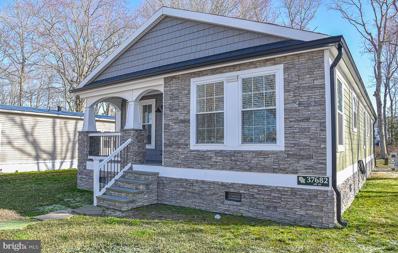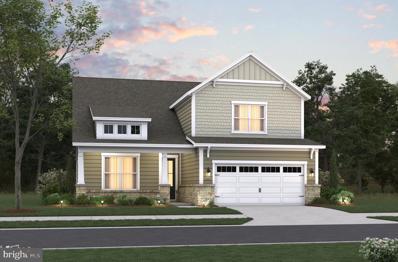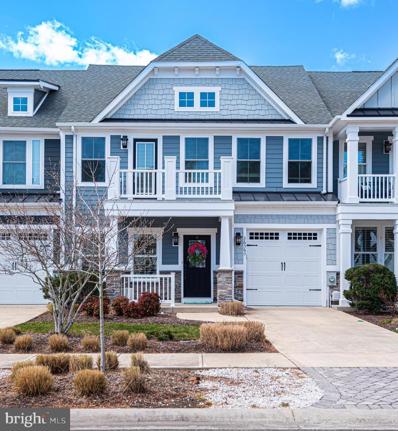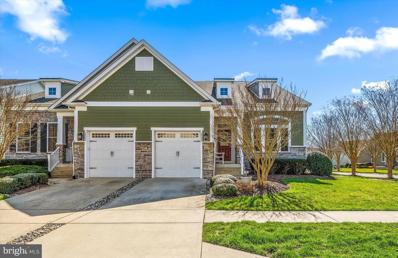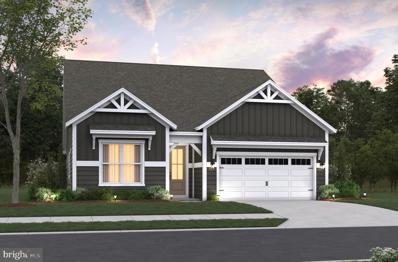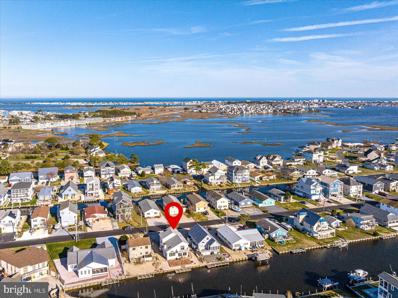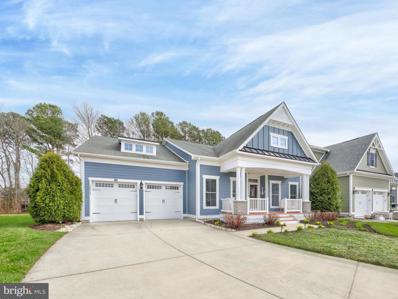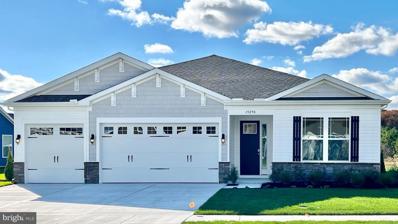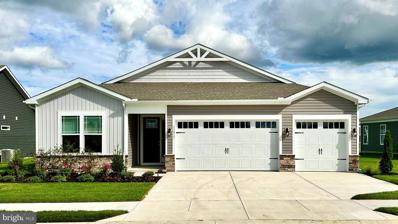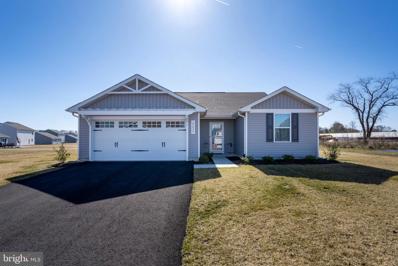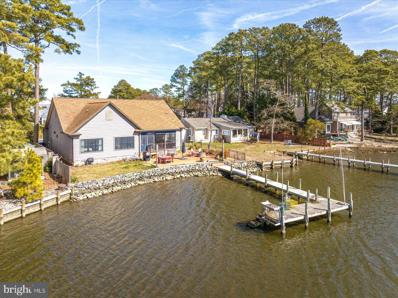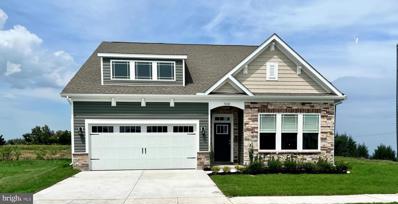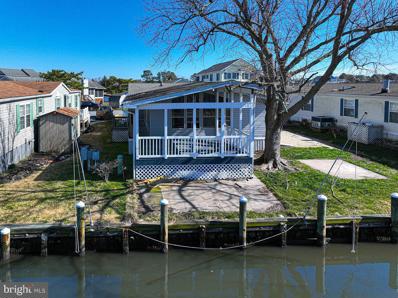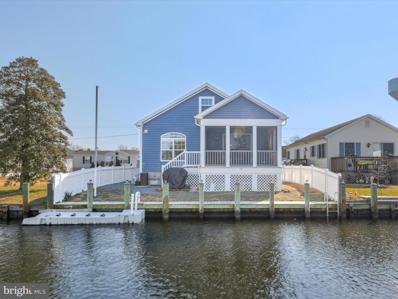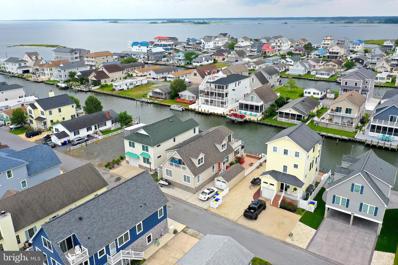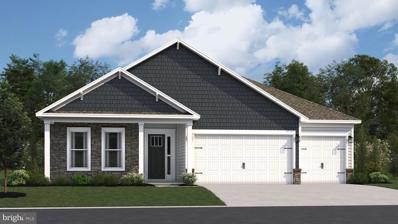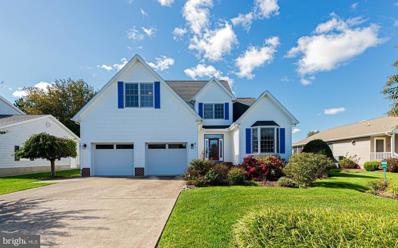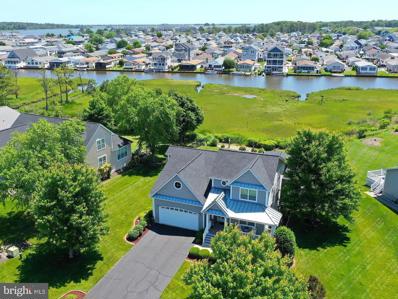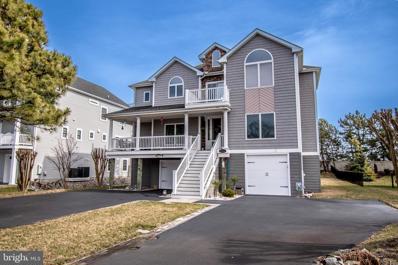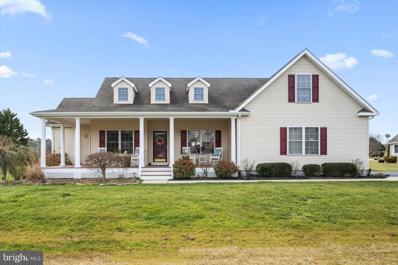Selbyville DE Homes for Sale
- Type:
- Manufactured Home
- Sq.Ft.:
- n/a
- Status:
- Active
- Beds:
- 3
- Lot size:
- 0.32 Acres
- Year built:
- 2024
- Baths:
- 2.00
- MLS#:
- DESU2059090
- Subdivision:
- El Rancho Roxana
ADDITIONAL INFORMATION
Come see why El Rancho is the best deal in the area. This new construction 3 bedroom, 2 bath home offers all the benefits of living by the beach, without the big price tag. With quick and easy access to Ocean City, Fenwick, Bethany, and Millsboro this is a great vacation home or first home for a family. Enjoy boating and crabbing in the Assawoman Wildlife Area, swimming at Fenwick Island State Park, or taking in a show at the Freeman Stage - all just minutes away. This open floor plan home is worth a visit. Upgrades include a prep for future solar power, a smart thermostat, and an extremely energy efficient heat pump water heater. Outside, the brand new 10' x 16' shed is a great space for any avid gardener or outdoor enthusiast to store their tools and toys and the patio was designed as a great place to relax or grill with friends. There is a $588.00 annual fee for the Maintenance Corporation. Schedule your showing today!
- Type:
- Manufactured Home
- Sq.Ft.:
- 1,620
- Status:
- Active
- Beds:
- 3
- Lot size:
- 0.12 Acres
- Year built:
- 2008
- Baths:
- 2.00
- MLS#:
- DESU2059140
- Subdivision:
- Swann Keys
ADDITIONAL INFORMATION
Fully Furnished Turn-Key Home or Investment property. Embrace the waterfront lifestyle in this elegant three-bedroom, two-bath single-family home situated along the tranquil canals of Swann Keys. Impeccably designed with modern finishes and expansive windows that frame stunning water views, this residence exudes coastal sophistication. Whether entertaining guests on the spacious paver patio or embarking on aquatic adventures from your private dock, this home promises a lifestyle of leisure and luxury. Don't miss out on this home and all that Swann Keys offers.
- Type:
- Manufactured Home
- Sq.Ft.:
- 924
- Status:
- Active
- Beds:
- 2
- Year built:
- 1999
- Baths:
- 2.00
- MLS#:
- DESU2058786
- Subdivision:
- Shady Park
ADDITIONAL INFORMATION
This furnished as shown 2 bedroom, 2 bath, 1999 mobile home features a large three season room addition and is located just minutes from the beach. Many upgrades include the HVAC, furnace, and hot water heater replaced in the past year. The home has upgraded storm windows and storm doors. Bathroom improvements include both toilets being replaced and a step in shower installed in the second bathroom. This home features a open floor plan in the living area and kitchen, and large bedrooms with plenty of closet space. An upgraded washer and dryer are also included. A large shed, originally used as a workshop, has electric service and provides tons of space for your beach toys and crafts. Nearby boat ramps provide easy access to the Delaware and Maryland bays and Ocean City's waterfront restaurants. Close to the beach, bay, shopping, golf and the Freeman Stage, this property could be your perfect beach home. Welcome to the beach!
- Type:
- Single Family
- Sq.Ft.:
- 1,680
- Status:
- Active
- Beds:
- 4
- Lot size:
- 0.25 Acres
- Year built:
- 2021
- Baths:
- 3.00
- MLS#:
- DESU2059160
- Subdivision:
- Saltwater Landing
ADDITIONAL INFORMATION
MOTIVATED SELLER!! $5,000 towards closing costs for an acceptable offer by 5/15/24. Enter this Fully Furnished 4-bedroom, 2.5 bath home in Saltwater Landing and fall in LOVE! This floor plan offers 1680sqft of style and functionality. Enter the home and find a light-filled, open floor plan. The great room flows into the dinette and kitchen area, so you never miss a moment with friends or family around the granite kitchen island. Continue into the newly constructed screen porch or sit on the patio in your LARGE fenced backyard. Upstairs, the generous space continues, with a broad stairway that leads to an open landing, there you will find the luxurious primary suite, with its walk-in closet and dual vanity bath, and additional 3 bedrooms with ample closet space and a full bath. Spring is here! you will have a lush lawn in no time. This lawn has been recently fertilized and has an irrigation system. With over 50K in after purchase upgrades, this home is perfect and conveniently located close to Fenwick Beach, grocery stores, Freeman Stage at Bayside and great restaurants. Don't wait, schedule a showing today. Saltwater Landing Community has a fenced Boat and RV storage area.
- Type:
- Manufactured Home
- Sq.Ft.:
- 1,100
- Status:
- Active
- Beds:
- 3
- Lot size:
- 0.09 Acres
- Year built:
- 1981
- Baths:
- 2.00
- MLS#:
- DESU2058356
- Subdivision:
- Swann Keys
ADDITIONAL INFORMATION
This is a great opportunity to have waterfront living for a very affordable price. This 3 bedroom 2 bath single wide with enclosed porch and bump out for additional living space is totally move in ready. You can put your own personal touches on while living in it! Swann Keys offers many amenities, including pool, boat launch and community water. You have your own private dock so at this price you can afford to get that boat and start living the dream!!
- Type:
- Manufactured Home
- Sq.Ft.:
- 1,568
- Status:
- Active
- Beds:
- 3
- Year built:
- 2022
- Baths:
- 2.00
- MLS#:
- DESU2058792
- Subdivision:
- Shady Park
ADDITIONAL INFORMATION
Are you looking for extra-special? Look no further. This seller took his new double wide and proceeded to to rebuild it from the floor up to the ceiling, inside to the outside while sparing no expense. He wanted a special place to call home and we think you will agree that this house delivers. Consider the Hardi plank siding and the 5x12 pitch roof (very unique). Trim and finish work do make a difference; Crown molding everywhere (even in the closet), subtle nighttime mood lighting controlled by a timer, Ceiling fans in all the living spaces including the front porch, Frameless shower in the primary bath and more. Check out the pictures and rest assured that the house is every bit as nice as they are. Only 3.2 miles to the ocean and beach. Schedule your visit now. You will not be disappointed.
- Type:
- Single Family
- Sq.Ft.:
- 2,969
- Status:
- Active
- Beds:
- 5
- Lot size:
- 0.27 Acres
- Year built:
- 2024
- Baths:
- 4.00
- MLS#:
- DESU2058444
- Subdivision:
- Sandpiper Cove
ADDITIONAL INFORMATION
Introducing Selbyville and Fenwick Islandâs newest community of single-family homes, Sandpiper Cove. Located just 0.7 miles from Route 54 and Bayside Resort, Sandpiper Cove is a quaint community featuring only 68 total homesites, complete with resort amenities including a private clubhouse, pool, fitness center, and nature trails. The Providence is a 2-level standard design complete with a primary and guest suite on the first floor, and 3 additional bedrooms on the second floor. From the foyer youâll be greeted by a secondary bedroom which can be used as a guest suite with full bathroom, or as a private study. From there, youâll experience an open design with the kitchen and breakfast area overlooking a spacious great room. Rounding out the first floor is the primary suite, complete with a large bedroom and bathroom/walk-in closet. On the second floor youâll find 3 bedrooms, each with walk-in closets, a loft, full bathroom, and unfinished space for storage. Looking for a second primary suite? We offer the option that allows you to go from 3 to 2 bedrooms on the second floor, providing a second primary suite complete with large walk-in closet, tub and separate shower, and dual
- Type:
- Single Family
- Sq.Ft.:
- 2,100
- Status:
- Active
- Beds:
- 3
- Lot size:
- 0.06 Acres
- Year built:
- 2014
- Baths:
- 3.00
- MLS#:
- DESU2058314
- Subdivision:
- Bayside
ADDITIONAL INFORMATION
Come see this beautiful former model home in the darling community of Sea Grass Bend in Bayside. This ONE OWNER, stunning 3 bedroom, 2 1/2 bath interior row home has all the designer touches and more! Walk into this gem and feel right at home with the open concept design, upgraded kitchen with granite counters, center island, massive great room with 2 story vaulted ceilings and custom window treatments. The dining room boasts chair rail, wainscoting, and upgraded lighting for those cozy family dinners with Plantation shutters and custom window treatments. In the kitchen, several recent upgrades include a Stainless steel GE "cafe" refrigerator and gas cooktop (in 2022) along with a brand new vent fan/light over the cooktop. Also in the kitchen, upgraded raised panel cabinetry with custom glazing, a Bosch dishwasher (2020), a built in GE wall oven and microwave, under cabinet lighting, soap dispenser, an under mounted double bowl stainless steel sink, tilt out drawer, hidden recycling/refuse pull out drawer, Travertine tile backsplash, multiple roll out drawers and many other customized cabinet features round out this well appointed kitchen, the only thing missing from it is you! Hang out with the chef at the raised granite bar overlooking the kitchen. The great room is a gathering spot for everyone, with vaulted two story ceilings, speaker system, can lighting, added transom windows for more natural light, ceiling fan and an added sunroom bump-out to create even more space for guests. Just off the great room is a paver patio with seating wall that overlooks the pond for bird watching or sunbathing. Check out the powered retractable awning with built in lighting for the perfect shady spot after a long beach day. Just off the great room is the large primary suite with tray ceilings, crown molding, speaker system, and plantation shutters which adds that southern charm. The en suite has a dual sink vanity with solid surface counters, tile floors, newly installed seamless glass shower surround, dual shower heads and controls, an extra large linen closet, and a customized walk in closet. The laundry area has GE high capacity washer and dryer, and adjacent to that is the 1/2 bath with pedestal sink. On the second floor, there are two large guest rooms, each with large walk in closets. A full bath with tile surround accommodates both bedrooms on the second floor. Hunter Douglas blinds and all window treatments on second floor also convey with this lovely home. A large loft/office space on the second floor overlooks the great room below and also has a speaker system, can lighting, wall mounted TV hookups/power source and a large mechanical room perfect for more storage should you need it. The single car garage is drywalled and painted with can lighting and speaker system. There is also wall and ceiling mounted storage racks that will convey with the home. The HVAC, compressor and water heater were all replaced in the last year. Homeowner has several maintenance agreements with local plumbing, heating/AC, and pest control companies.
- Type:
- Twin Home
- Sq.Ft.:
- 2,800
- Status:
- Active
- Beds:
- 4
- Lot size:
- 0.15 Acres
- Year built:
- 2012
- Baths:
- 3.00
- MLS#:
- DESU2058088
- Subdivision:
- Bayside
ADDITIONAL INFORMATION
In one of the most sought-after streets in Bayside this beautiful 4 bd/2.5ba twin home is a rare find. As you enter the living area it is bright and inviting. The first floor includes upgraded flooring with tile, carpet, and hardwood, upgraded molding, mini bar, first floor bedroom offers walk in closets and luxurious bath with roman shower and double sinks. The gourmet kitchen includes granite, maple cabinets, tile backsplash, and stainless appliances. Off the kitchen is the sunroom with gas fireplace for additional entertainment space or a place to cozy up with a good book. The second floor offers three spacious guest rooms, bathroom, and loft for all of your beach guests. Outside, the backyard offers a private oasis with a 3 season room, paver patio with built in grill, perfect for summer BBOs and outdoor fun. Located on Coneflower Circle with a corner and private home site this home as well as ample overflow street parking gives you extra space and privacy. Bayside is an award-winning community just minutes from Fenwick Island, DE. With multiple pools, large clubhouse with restaurant and bar, Jack Niklaus signature golf course, Freeman Stage, canoe and kayaking, paddle boarding, dog park, pickle ball, tennis and so much more! There is never a dull moment in this amazing community. Donât miss this beautiful house your new beach home!
- Type:
- Single Family
- Sq.Ft.:
- 1,892
- Status:
- Active
- Beds:
- 3
- Lot size:
- 0.27 Acres
- Year built:
- 2024
- Baths:
- 2.00
- MLS#:
- DESU2058438
- Subdivision:
- Sandpiper Cove
ADDITIONAL INFORMATION
Introducing Selbyville and Fenwick Islandâs newest community of single-family homes, Sandpiper Cove. Located just 0.7 miles from Route 54 and Bayside Resort, Sandpiper Cove is a quaint community featuring only 68 total homesites, complete with resort amenities including a private clubhouse, pool, fitness center, and nature trails. The Tyndall is a one-level home design with 3 bedrooms and two full baths, with the option to do a second floor loft with an additional bedroom and full bathroom. Upon entry into the home youâll see two spacious secondary bedrooms with a shared full bathroom. Through the foyer youâll see an open design complete with a rear corner kitchen, breakfast area and well-sized great room. Off of the entertaining space is the primary suite with a large bedroom, walk-in closet and lavish bath where you can choose from a large shower with seat or a shower with separate tub. Opt for the second floor loft and this home becomes a 4 bedroom, 3 full bath home with over 2,500 square feet. Other options include a third car garage and rear covered porch. The homes in Sandpiper Cove are built to the highest quality and energy efficiency standards, certified for Energy Star, Indoor Air Plus, and Zero Energy Ready. Enjoy greater comfort and energy savings in your new home. Now selling from the nearby Sycamore Chase community.
- Type:
- Single Family
- Sq.Ft.:
- 2,057
- Status:
- Active
- Beds:
- 3
- Lot size:
- 0.11 Acres
- Year built:
- 1993
- Baths:
- 3.00
- MLS#:
- DESU2058288
- Subdivision:
- Keen-Wik
ADDITIONAL INFORMATION
Escape to coastal bliss with this stunning three bedroom, waterfront contemporary residence, meticulously maintained and boasting an array of upgrades. Enjoy the ultimate boating lifestyle with your own private dock, providing direct access to the open bay. Spend leisurely afternoons cruising the waterways or fishing to your heart's content. You will love the fresh look and feel of new luxury vinyl plank flooring throughout the first level and new carpet upstairs, complemented by fresh paint and new lighting fixtures. The generously sized kitchen is ideal for entertaining, featuring newer granite countertops that elevate both style and functionality. In addition to countertop seating, there is a spacious dining area with sliders opening to the large waterfront deck. Completing the first floor is the family room with vaulted ceilings, plenty of natural light, an office, powder room, and laundry space. Venture upstairs to find the primary suite, featuring a private balcony with excellent water views, walk in closet, and newly remodeled en suite bath with custom tile shower and double vanity. On this same level there are two additional bedrooms with beautiful windows, great closet space, and shared access to the large hall bath. Park with ease in the two-car attached garage, providing convenient access to the home and ample storage space for all your beach essentials. Recent updates include a newer roof with 30-year architectural shingles, newer gutters and downspouts. Embrace hassle-free living with a low-maintenance lot, allowing you to spend more time enjoying the coastal scenery and less time on upkeep. Sold furnished as shown, this property presents an incredible turn-key opportunity. You will appreciate the benefits of extremely low HOA fees, just $55 annually. All of this, located just a couple of miles from both Maryland and Delaware beaches, and surrounded by the finest dining spots, retail and entertainment options. Don't miss the chance to make this waterfront retreat your own. Contact us today to schedule a viewing.
$1,000,000
36217 Waterleaf Way Selbyville, DE 19975
- Type:
- Single Family
- Sq.Ft.:
- 3,107
- Status:
- Active
- Beds:
- 4
- Lot size:
- 0.15 Acres
- Year built:
- 2015
- Baths:
- 3.00
- MLS#:
- DESU2057654
- Subdivision:
- Bayside
ADDITIONAL INFORMATION
Current accepted offer is contingent on sale of another property with 72 hour kick-out. If you have an interested buyer that is not contingent, please show! Step inside this 4 bedroom, 3 bath Ocean Breeze custom built home with 1st floor living at its best. With an open floorplan ,and upgrades galore, the owner's added just about every option available when built. Hardwood floors throughout, stainless appliances, granite countertops, optional study on 1st floor; loft, bed, and bath on 2nd level for added guest/family space. The impressive great room features a deluxe entertainment center and fireplace. The gourmet kitchen features upgraded cabinetry, soft close drawers, gas cooktop, and an angled breakfast bar which overlooks the great room. The ownerâs suite includes a spacious bedroom with tray ceilings, large walk-in closet & owner bath. The owner bath is beautifully designed with dual vanities and a corner soaking tub with a separate shower for the ultimate spa-like experience. In the Spring and Summer, you'll enjoy easy afternoons on the screened porch or paver patio in your back yard. Come live the Bayside lifestyle in this amenity rich community! There are functioning IP cameras on the property.
- Type:
- Single Family
- Sq.Ft.:
- 2,309
- Status:
- Active
- Beds:
- 3
- Lot size:
- 0.22 Acres
- Year built:
- 2024
- Baths:
- 3.00
- MLS#:
- DESU2057840
- Subdivision:
- Coastal Villages
ADDITIONAL INFORMATION
Ready for a summer move-in, enjoy this 2,309 square foot Destin ranch home offering three bedrooms, three bathrooms, a flex room, and a three-car garage in Coastal Villages. As you walk into this open-concept one-story home, the family-friendly kitchen includes an oversized island, stylish white cabinets, quartz countertops, stainless steel appliances, and a walk-in pantry. The large laundry room, tucked between the kitchen pantry and the three-car garage, also features a coat closet. This living space flows nicely into the dining room and great room with a tray ceiling that leads to the quiet covered porch in the back of the home overlooking the fully landscaped, irrigated sod lawn. The flex room is a perfect space for a home office, study or childrenâs playroom. The primary bedroom, also with a tray ceiling, includes a toilet closet, double bowl vanity and two walk-in closets. One guest bedroom is privately located in the front of the home with a walk-in closet and a private, full bathroom. Additionally, the second guest bedroom in the back of the home has a private hallway near a full bathroom and linen closet. The included Smart-Home Package® and white window treatment package will give you complete peace of mind living in your new home. Pictures, photographs, colors, features, and sizes are for illustration purposes only and will vary from the homes as built.
- Type:
- Single Family
- Sq.Ft.:
- 2,309
- Status:
- Active
- Beds:
- 3
- Lot size:
- 0.21 Acres
- Year built:
- 2024
- Baths:
- 3.00
- MLS#:
- DESU2057832
- Subdivision:
- Coastal Villages
ADDITIONAL INFORMATION
The only Destin home currently available with a pond view! Enjoy this 2,309 square foot home offering three bedrooms, three bathrooms, a flex room, and a three-car garage in Coastal Villages. As you walk into this open-concept one-story home, the family-friendly kitchen includes an oversized island, modern gray cabinets, quartz countertops, stainless steel appliances, and a walk-in pantry. The large laundry room, tucked between the kitchen pantry and the three-car garage, also features a coat closet. This living space flows nicely into the dining room and great room with a tray ceiling that leads to the quiet covered porch in the back of the home overlooking the fully landscaped, irrigated sod lawn. The flex room is a perfect space for a home office, study or childrenâs playroom. The primary bedroom, also with a tray ceiling, includes a toilet closet, double bowl vanity and two walk-in closets. One guest bedroom is privately located in the front of the home with a walk-in closet and a private, full bathroom. Additionally, the second guest bedroom in the back of the home has a private hallway near a full bathroom and linen closet. The included Smart-Home Package® and white window treatment package will give you complete peace of mind living in your new home. Pictures, photographs, colors, features, and sizes are for illustration purposes only and will vary from the homes as built.
- Type:
- Single Family
- Sq.Ft.:
- 1,308
- Status:
- Active
- Beds:
- 3
- Lot size:
- 0.23 Acres
- Year built:
- 2022
- Baths:
- 2.00
- MLS#:
- DESU2057120
- Subdivision:
- Saltwater Landing
ADDITIONAL INFORMATION
Welcome to this stunning 3-bedroom, 2-bathroom ranch home nestled in the desirable Saltwater Landing community. Built just over a year ago, this barely lived-in Spruce Model home exudes modern elegance and boasts luxurious features throughout. Upon arrival, you'll be captivated by the immaculate curb appeal and sleek design, characterized by clean lines and abundant windows that welcome natural light into the interior. Stepping through the front door, you'll be greeted by a spacious and open-concept living space, accentuated by premium luxury vinyl plank flooring that seamlessly connects each room.The heart of the home lies in the exquisite kitchen, which showcases quartz countertops, providing both durability and style for everyday use. Stainless steel appliances, ample cabinetry, and a center island that doubles as a breakfast bar make this kitchen a chef's delight. Adjacent to the kitchen, the open living area offers plenty of space for relaxation and entertainment, with large windows overlooking the backyard. This home features three generously sized bedrooms, each offering its own unique charm and functionality. The primary suite serves as a private sanctuary, complete with a walk-in closet and an en-suite bathroom featuring modern fixtures. Two additional bedrooms provide comfortable accommodations for family members or guests, with ample closet space and easy access to a well-appointed full bathroom. Outside, the fenced rear yard offers a perfect retreat for enjoying the fresh air and outdoor activities. The backyard presents endless possibilities for gardening, entertaining, or simply unwinding after a long day. Don't miss the opportunity to make this meticulously crafted house your dream home today. With its luxurious amenities, prime location, and barely-lived-in condition, this home won't stay on the market for long. There is no sign on property. Schedule your showing now and prepare to be impressed!
$1,599,000
37619 Pine Road Selbyville, DE 19975
- Type:
- Single Family
- Sq.Ft.:
- 2,427
- Status:
- Active
- Beds:
- 4
- Lot size:
- 0.2 Acres
- Year built:
- 2015
- Baths:
- 3.00
- MLS#:
- DESU2056992
- Subdivision:
- Keen-Wik
ADDITIONAL INFORMATION
This exquisite residence in the sought after Keen-Wik on the Bay is the one you have been waiting for! A rare opportunity to own this custom built and meticulously maintained property designed to capture panoramic views with a premiere direct bayfront location. Showcasing 4-bedrooms, 2 ½ baths with oversized 2 car garage, private boat dock, outdoor shower, fenced rear yard and extensive hardscaping making this your perfect Bayfront Retreat. The main level offers a stunning great room with hardwood floors throughout and a four panel, 12' slider opening to gorgeous views of the bay on the large screened porch, with ceiling speakers and fans to enjoy a relaxing morning coffee or evening cocktails. The Gourmet kitchen is a culinary delight featuring high end stainless steel appliances, an abundance of Custom cabinetry with soft close, walk-in pantry, designer lighting, farmhouse sink, quartz counter tops and large island that is adjoined to the waterfront dining area to enjoy meals with a breathtaking view. The stunning waterfront views continue in the Primary bedroom complete with a custom barndoor leading you to 2 walk-in closets and spa-like ensuite featuring dual vanities with quartz counters, framed mirrors, private water closet and oversized shower with rain shower head. The two guest rooms are on the other side of the main floor for privacy and comfort. The staircase to the second floor leads to the perfect custom built bunk room with built in window seat, shelving and extra finished storage closets. The Main floor also features Home office with glass French door, a mudroom with custom cabinets and sink, built- in drop zone bench and shelving, and front load appliances. Designer lighting and custom trim work are showcased through out the home. On the exterior the attention to detail is shown in the extensive paver hardscaping of the lead walks, driveway and additional paver parking for your guests, the rear paver patio with firepit provide a perfect oasis for enjoying a private sunset. Cruise the bay to waterfront restaurants by boat or crab and fish offshore. Donât wait to enjoy waterfront living at its finest with just a short 2.5 miles to Fenwick and Ocean City Beaches! There is no detail overlooked in this amazing property.
- Type:
- Single Family
- Sq.Ft.:
- 1,905
- Status:
- Active
- Beds:
- 3
- Lot size:
- 0.22 Acres
- Year built:
- 2024
- Baths:
- 2.00
- MLS#:
- DESU2057502
- Subdivision:
- Coastal Villages
ADDITIONAL INFORMATION
Find yourself at 19076 Lilly Pond Circle in Selbyville, Delaware, a beautiful new home in our Coastal Villages community. The only Azalea home with a gourmet kitchen and a gas fireplace. The Azalea is a 1,905 square foot ranch home that offers 10â ceilings, three bedrooms, two bathrooms, and a two-car garage. The welcoming foyer has two coat closets and separates to afford privacy to the two spacious guest bedrooms with closets and the secondary bathroom. The open floorplan features a well-designed gourmet kitchen complete with an abundance of classic white cabinetry, quartz countertops, an oversized island, a pantry closet, and stainless-steel appliances. The kitchen is open to the breakfast nook, dining area, and great room making it easy to spend time with friends and family. The large laundry room, tucked between the kitchen and the two-car garage, also features an additional coat closet. The private ownerâs suite is a retreat in the back of the home with its tray ceiling, spacious bathroom with luxury shower, and a large walk-in closet. Enjoy the private covered porch in the back of the home. This home includes a fully landscaped, sodded and irrigated lawn, white window treatments and the exclusive Smart Home® package giving you complete peace of mind living in your new home. Pictures, artist renderings, photographs, colors, features, and sizes are for illustration purposes only and will vary from the homes as built. Image representative of plan only and may vary as built. Images are of model home and include custom design features that may not be available in other homes. Furnishings and decorative items not included with home purchase.
- Type:
- Manufactured Home
- Sq.Ft.:
- 1,456
- Status:
- Active
- Beds:
- 3
- Lot size:
- 0.12 Acres
- Year built:
- 1990
- Baths:
- 2.00
- MLS#:
- DESU2054064
- Subdivision:
- Swann Keys
ADDITIONAL INFORMATION
MOTIVATED SELLER!!! Willing to consider all reasonable offers!! Canal front - 3rd lot from the magnificent water views of little Assawoman Bay and awesome wetland views from this home that is potentially a gem in disguise. The home is being sold in as-is condition and needs your vision to make it a special. Floorplan offers a great living area with vaulted ceilings, 2 guest bedrooms, hall bath, large ensuite, and screened porch. Park your boat in the driveway, go swimming at the community pool, fishing for the day or enjoy an evening cruise. Very low HOA fees and county taxes. Mold treatment has been completed. Fresh paint New carpet Looks amazing
- Type:
- Single Family
- Sq.Ft.:
- 2,500
- Status:
- Active
- Beds:
- 3
- Lot size:
- 0.09 Acres
- Year built:
- 2013
- Baths:
- 3.00
- MLS#:
- DESU2056250
- Subdivision:
- Swann Keys
ADDITIONAL INFORMATION
Welcome to 36993 Blue Teal in Selbyville, Delaware â a captivating residence that seamlessly blends comfort, elegance, and coastal charm. This stunning property presents a unique opportunity to embrace the coastal lifestyle, situated in the heart of a community that exudes tranquility and convenience. As you approach this picturesque home, you are greeted by a charming façade that hints at the warmth within. Step through the inviting front door, and you'll find yourself in a spacious and light-filled foyer, setting the tone for the bright and airy ambiance that permeates the entire residence. The heart of the home lies in the open-concept living area, where the gourmet kitchen seamlessly flows into the dining and living spaces. The kitchen, adorned with stainless steel appliances, and ample cabinet space, is a chef's dream, offering both style and functionality. The adjacent dining area is bathed in natural light, creating an inviting space for family meals or entertaining guests. The living room is a cozy haven, featuring a fireplace that adds warmth and character to the space. Large windows frame scenic views of the surrounding natural beauty, making it the perfect spot to relax and unwind after a day of coastal adventures. This home boasts a versatile floor plan, including a master suite that is a private retreat in itself. With a spacious layout, a walk-in closet, and an en-suite bathroom, the master bedroom offers comfort and convenience. Additional bedrooms are well-appointed and provide ample space for family members or guests. The second floor offers loads of space for guests or fun for the family with it's multifunction LED light set up to entertain for days. Step outside to the expansive deck, where you can bask in the gentle Delaware breeze and enjoy outdoor gatherings. The well-maintained yard provides a serene backdrop, creating a peaceful oasis for relaxation and play. Just steps away from personal canal access. Get underway on your watercraft from your own back door to access the beautiful bays and ocean. Beyond the allure of the home itself, 36993 Blue Teal is ideally located to take advantage of the best that Selbyville has to offer. From nearby beaches to recreational amenities, shopping, and dining options, this residence is a gateway to a vibrant coastal lifestyle. Don't miss the opportunity to make 36993 Blue Teal your home â where comfort, style, and coastal living converge. Schedule a viewing today and experience the magic of this Selbyville gem for yourself.
$1,290,000
38798 Wilson Avenue Selbyville, DE 19975
- Type:
- Single Family
- Sq.Ft.:
- 3,000
- Status:
- Active
- Beds:
- 4
- Lot size:
- 0.09 Acres
- Year built:
- 2007
- Baths:
- 4.00
- MLS#:
- DESU2055976
- Subdivision:
- Cape Windsor
ADDITIONAL INFORMATION
Take a look at what this gorgeous custom build in Cape Windsor has to offer. This beautiful coastal home has plenty of space to live in year round, or use as your vacation oasis at the beach. This home has 4 bedrooms with an additional master suite on the upper level. With glowing natural sunlight throughout, you will see the detail in the pristine bamboo flooring on the main level. Stainless appliances with granite counters in the kitchen accented by a tile backsplash. This home has 3 gas fireplaces with one on each level. The upper level has an enclosed sunroom off of the bonus living room area where you can enjoy the sunshine & sunset. New roof just installed in 2024, with a solar panel system that is owned. Heat and cool this home with no energy/utility bill. Tankless Rinnai water heating system. This home has a 7,500 lb boat lift and an additional jet ski floating dock. Quick access to the bay with the location on this canal means you can be on the sandbar before you know it, or pulling up to dock your boat and have dinner on the water! Outside there is a large patio with firepit and plenty of room for lounge chairs, adirondack's, a grill and hammock. Load the toys and fishing gear up and store everything in the garage. You won't want to pack or ever leave! Seller's will consider leaving boat and jet ski with an acceptable contract! You can be in this home and on the water before summer!
- Type:
- Single Family
- Sq.Ft.:
- 2,571
- Status:
- Active
- Beds:
- 3
- Lot size:
- 0.29 Acres
- Year built:
- 2024
- Baths:
- 4.00
- MLS#:
- DESU2056886
- Subdivision:
- Coastal Villages
ADDITIONAL INFORMATION
Located on a spacious corner homesite in Selbyvilleâs newest community Coastal Villages! The Wheaton is a 2,571 square foot one-story home with three bedrooms, three-and-a-half bathrooms, and a three-car garage. A welcoming foyer leads you to the spacious guest bedroom with a closet and guest bathroom. The inviting study is a versatile space with an abundance of natural light. On the other side of the hallway is a powder room and convenient laundry room leading to another guest bedroom with a guest bathroom and closet. The open-concept great room with a tray ceiling leads you to the kitchen with an expansive quartz countertop island, stylish gray cabinets, stainless steel appliances, and an oversized pantry. The kitchen overlooks the large dining room. The private ownerâs suite is a retreat in the back of the home with its tray ceiling, spacious bathroom with double vanity, toilet closet, and two sizeable walk-in closets. Enjoy the private covered porch in the back of the home. This home includes a fully landscaped, sodded and irrigated lawn, a white window treatment package and the exclusive Smart Home® package giving you complete peace of mind living in your new home. Pictures, photographs, colors, features, and sizes are for illustration purposes only and will vary from the homes as built.
- Type:
- Single Family
- Sq.Ft.:
- 2,800
- Status:
- Active
- Beds:
- 5
- Lot size:
- 0.18 Acres
- Year built:
- 1996
- Baths:
- 3.00
- MLS#:
- DESU2056310
- Subdivision:
- Keenwick Sound
ADDITIONAL INFORMATION
Beautiful 2 story 5 bedroom, 3 bath home with 2 car garage, offers a lovely open foyer as you enter. This leads you to a spacious living room featuring fireplace and hardwood floors expanding into open dining room, spacious kitchen with granite counter tops, stainless steel appliances adjoining a sunny breakfast area the leads you to a large back deck with awning for afternoon shade. The first-floor primary suite offers a Walkin closet, direct access to backyard deck, a large master bath with double sink vanity, walk-in tiled shower, and seated vanity. The additional bedroom with adjoining full bath on the first floor would work perfectly for a home office or den. Upstairs you will enjoy 3 more spacious bedrooms and full bath. Additionally, you have a massive walk-in attic with the ability to store almost everything â or perhaps add more living spaces. There is ample driveway parking and oversized two car garage with well thought out âmud roomâ/laundry area as you enter the home from the garage. Beautifully landscaped yard, with conditioned crawl space all nestled in Keenwick Sound, which offers a boat ramp to the bay, pool, and clubhouse with fun activities such as shuffleboard. Enjoy being only a few 3 miles to Fenwick and Ocean City beaches, sidewalks to shopping and restaurants and nearby golf.
- Type:
- Single Family
- Sq.Ft.:
- 3,100
- Status:
- Active
- Beds:
- 4
- Lot size:
- 0.37 Acres
- Year built:
- 2005
- Baths:
- 4.00
- MLS#:
- DESU2055264
- Subdivision:
- Refuge At Dirickson Creek
ADDITIONAL INFORMATION
Nestled in the prestigious neighborhood of The Refuge at Dirickson Creek, this waterfront property offers the ideal combination of elegance, comfort and luxury coastal living. This desirable âCalloway'' style home is situated on a well manicured lot with breathtaking views of Dirickson Creek! The first level has everything you are looking for including an office, ½ bath, formal dining room & an oversized laundry room that doubles as a massive walk-in pantry leading directly to the two car garage. The living room has vaulted ceilings with exposed beams and is anchored by a gorgeous fireplace with custom built-ins. This impressive open floor plan flows seamlessly into the gourmet kitchen equipped with a suite of modern appliances, Quartzite countertops and ample cabinets for all your culinary storage needs. Enjoy views of the water & backyard gardens from the kitchen, casual dining area, living room AND the primary bedroom! The primary bedroom located on the main floor includes a large walk-in closet with a custom organizational system , an en-suite with garden tub, large walk-in shower and double vanities. Upstairs youâll find plenty of room for family and guests with three large bedrooms and two full bathrooms. Outdoor living begins in the rear of the home with a spacious sunroom built with all four seasons in mind. Step out onto the expansive deck with pergola overhead & enjoy picturesque waterviews, thoughtful coastal landscaping and bay breezes. The Refuge amenities include a community outdoor pool, kiddie pool, boat ramp, kayak storage, club house with exercise room, pickleball & tennis courts, basketball court, kidsâ playground, sand volleyball and bocce ball courts. This great location off Rt. 54 is about 3 miles from the Fenwick and Ocean City beaches and close to the Freeman Stage, golf courses, restaurants, grocery stores, eateries and much more. Don't miss this opportunity to own this stunning residence in such a great coastal community! Roof replaced in October 2023!
- Type:
- Single Family
- Sq.Ft.:
- 3,170
- Status:
- Active
- Beds:
- 5
- Lot size:
- 0.28 Acres
- Year built:
- 2005
- Baths:
- 5.00
- MLS#:
- DESU2056362
- Subdivision:
- Fenwick Shoals
ADDITIONAL INFORMATION
Stunning coastal style home in a premier gated community. This well maintained home has an open floor plan as well as many upgrades. This home was originally built by a custom builder for his personal home, therefore no expense or detail was spared. The kitchen has upgraded cabinets, new quartz counter tops, tile backsplash, stainless appliances, a double oven/gas range, and a pantry. Enjoy the cozy double sided gas fireplace in both the family room and master bedroom. The large master bedroom has two walk in closets and opens to one of the rear decks. The master bathroom has tile throughout, a large two person jetted soaking tub, a new spacious walk-in shower, double vanity and linen closet. There is a second family room just off of the guest bedrooms, all of which are located on their own level. Extend your entertainment space to the outdoors with this homeâs multi-level decks & screened in porch. Enjoy the view of the Ocean City skyline, from the observation deck. Stairs are not a problem in this coastal retreat with the added benefit of an elevator! Some of the homes additional features include: hardwood floors throughout, built-ins, vaulted ceilings, recessed lights, central vacuum, bullnose corners on the interior walls, outdoor shower, BBQ gas hook up on the upper deck, and recessed accent lighting boarding the two driveways. Both garages have plenty of room for storage and a workshop, in addition to cars. One of the garage floors has been professionally epoxy coated. Close to the DE/MD beaches, fine dining, nightlife, golf, outdoor concert venue and shopping.
- Type:
- Single Family
- Sq.Ft.:
- 2,550
- Status:
- Active
- Beds:
- 4
- Lot size:
- 0.54 Acres
- Year built:
- 2006
- Baths:
- 3.00
- MLS#:
- DESU2056394
- Subdivision:
- Swann Estates
ADDITIONAL INFORMATION
The one you've been waiting for in a great community with low HOA fees ($350/year), large well groomed lots of over a half an acre, great open spaces, fishing ponds, kayak access to Dirrickson Creek, and homes with great curb appeal. This inviting property boasts a wrap around porch, side entry garage, large screened porch in back, and well manicured lawn and gardens. Upon entering this charming home, you'll love the flow of the gleaming hardwood flooring throughout the main living areas, spacious dining room, large kitchen with breakfast nook, and cozy living room with corner gas fireplace. The first floor has a great split floor plan with the primary suite on one side and two guest bedrooms on the other sharing a bath, and hallway with a french door to the porch. The roomy owners suite has a nice walk in closet, and en suite bath featuring a garden tub, corner shower, and dual vanities. On passing through the kitchen you will find a rear staircase leading to the upper level with a wide hallway, additional bath, huge bedroom, craft room, and a gigantic storage room that could be finished to make a family room or guest suite. Back downstairs is a large laundry room leading to the 2 car garage. This property has been lovingly maintained by its current owners who are hopeful that the next occupants will enjoy living here as much as they have. Schedule your showing today before this one is gone!!!
© BRIGHT, All Rights Reserved - The data relating to real estate for sale on this website appears in part through the BRIGHT Internet Data Exchange program, a voluntary cooperative exchange of property listing data between licensed real estate brokerage firms in which Xome Inc. participates, and is provided by BRIGHT through a licensing agreement. Some real estate firms do not participate in IDX and their listings do not appear on this website. Some properties listed with participating firms do not appear on this website at the request of the seller. The information provided by this website is for the personal, non-commercial use of consumers and may not be used for any purpose other than to identify prospective properties consumers may be interested in purchasing. Some properties which appear for sale on this website may no longer be available because they are under contract, have Closed or are no longer being offered for sale. Home sale information is not to be construed as an appraisal and may not be used as such for any purpose. BRIGHT MLS is a provider of home sale information and has compiled content from various sources. Some properties represented may not have actually sold due to reporting errors.
Selbyville Real Estate
The median home value in Selbyville, DE is $578,000. This is higher than the county median home value of $274,300. The national median home value is $219,700. The average price of homes sold in Selbyville, DE is $578,000. Approximately 52.8% of Selbyville homes are owned, compared to 25.77% rented, while 21.43% are vacant. Selbyville real estate listings include condos, townhomes, and single family homes for sale. Commercial properties are also available. If you see a property you’re interested in, contact a Selbyville real estate agent to arrange a tour today!
Selbyville, Delaware has a population of 2,245. Selbyville is more family-centric than the surrounding county with 22.92% of the households containing married families with children. The county average for households married with children is 21.7%.
The median household income in Selbyville, Delaware is $49,107. The median household income for the surrounding county is $57,901 compared to the national median of $57,652. The median age of people living in Selbyville is 42.7 years.
Selbyville Weather
The average high temperature in July is 83.7 degrees, with an average low temperature in January of 27.6 degrees. The average rainfall is approximately 45.1 inches per year, with 13.2 inches of snow per year.
