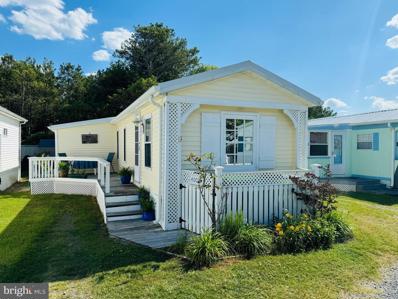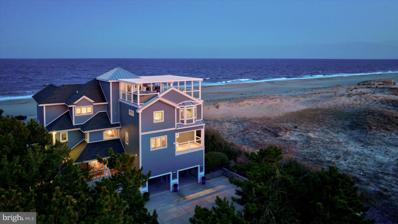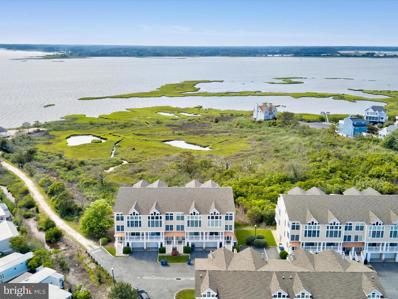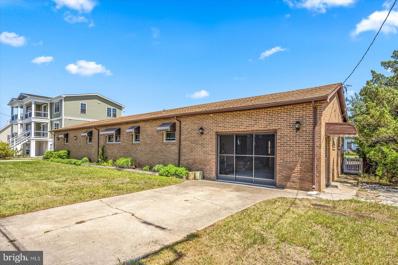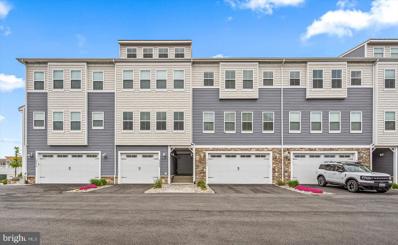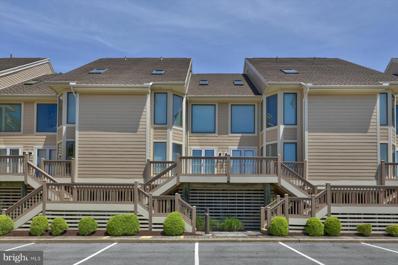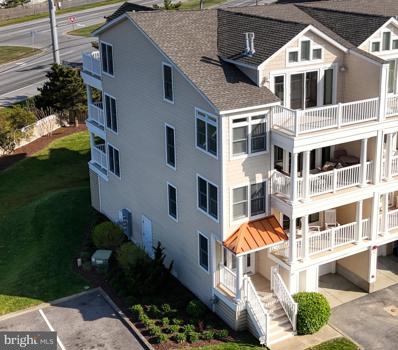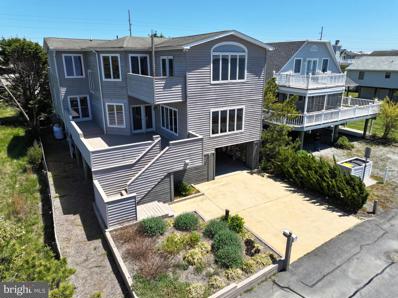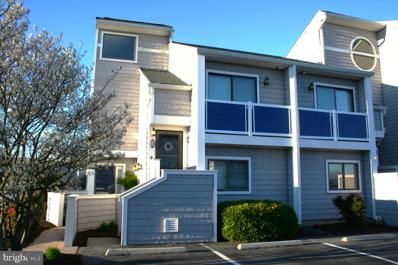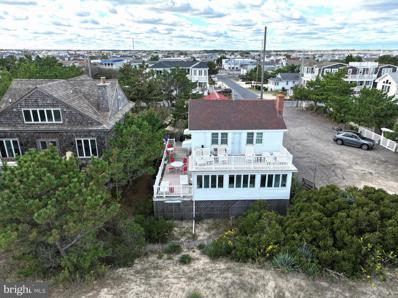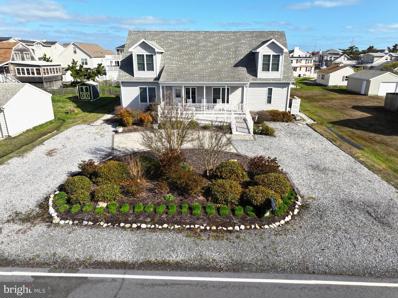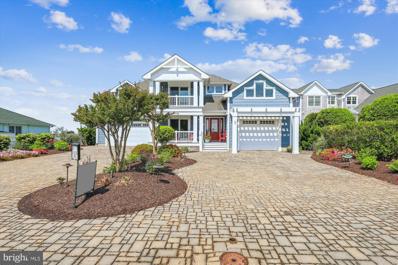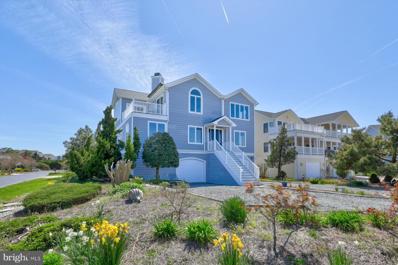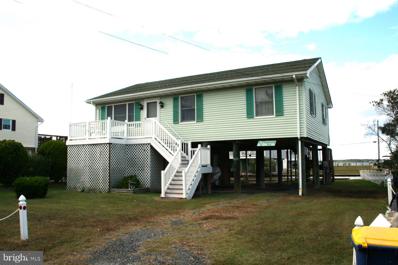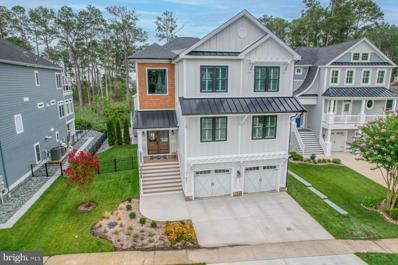Fenwick Island DE Homes for Sale
- Type:
- Manufactured Home
- Sq.Ft.:
- n/a
- Status:
- NEW LISTING
- Beds:
- 3
- Year built:
- 1962
- Baths:
- 1.00
- MLS#:
- DESU2064146
- Subdivision:
- Summertime
ADDITIONAL INFORMATION
Cozy, comfy beach getaway that's ready for your enjoyment. This 3 bedroom 1 bath unit has newer vinyl plank flooring, newer windows and front door, and roof and gutters in 2022. Most of the furnishings convey including living room, dining room, and bedroom furniture. Nice deck out front for dining or relaxing, and shed in back for your beach toys. You can walk to the beach on a private path, or enjoy spending time on the bay front lagoon at the community where the sunset, kayaking, and fishing are amazing!!!
$6,200,000
40110 Owens Court Fenwick Island, DE 19944
- Type:
- Single Family
- Sq.Ft.:
- 5,800
- Status:
- NEW LISTING
- Beds:
- 6
- Lot size:
- 0.31 Acres
- Year built:
- 1993
- Baths:
- 7.00
- MLS#:
- DESU2063776
- Subdivision:
- Curves
ADDITIONAL INFORMATION
Nestled by Fenwick Island State Park, this incredible custom home offers breathtaking views of wildlife, the ocean, and the bay! Renovated in 2017, it boasts a new roof, siding, hurricane-proof windows, decking, deck railings, expanded living space, elevator and numerous additional upgrades. Designed to maximize ocean and bay vistas, the home is flooded with natural light and outdoor living areas. It is time to imagine the possibilities to make this home your own! Step inside to find a separate apartment on the first floor with two ensuite bedrooms, a kitchenette, family room, and outdoor access. Perfect for guests, it even has its own laundry area. A handicap accessible entrance is also available providing easy access to this beautiful home. The main floor living area is strategically designed to enjoy the ocean front vistas through expansive windows and multiple balconies and decks. The upgraded kitchen features a Wolf Stove, wine bar, extra dishwasher, professional-size fridge/freezer, and ample island seating. Adjacent are a dining room, family room, and theater room with surround sound and a remote screen. The two bedrooms on the main floor each have a private balcony for peace and relaxtion for friends and family during their stay. On the next floor, the primary suite impresses with a full office, custom cabinets in the bath and bedroom, a tiled walk-in shower, and a private deck with bay and ocean views. In addition, there is another ensuite bedroom with ocean views and direct access to the main deck. A sitting area situated between the rooms also offers a quiet reading space with stunning views. Do you enjoy outdoor leisure? This residence boasts a splendid rooftop deck tailored for social gatherings. Alongside ample seating arrangements, the deck features an outdoor grill, dishwasher, and refrigerator for your convenience. Immerse yourself in the tranquil ambiance of the bay's sunset from the hot tub, accompanied by music emanating from the integrated sound system. With a half-bath and supplementary storage area located on this level, there is no need to descend for amenities. Parking poses no challenge at this home, courtesy of the gracefully appointed concrete driveway adorned with hardscape and landscape elements. Hosting gatherings is effortless with the provision of a two-car carport and an expansive 8-10 car driveway. Adjacent to the property lies access to the public beach, facilitating oceanfront leisure activities such as fishing and relaxation. Fenwick Island is a short bike away with restaurants, boutiques, mini-golf and more! Come enjoy the pristine ocean-front setting!
- Type:
- Townhouse
- Sq.Ft.:
- 3,000
- Status:
- Active
- Beds:
- 4
- Year built:
- 2007
- Baths:
- 3.00
- MLS#:
- DESU2063520
- Subdivision:
- Salt Meadows
ADDITIONAL INFORMATION
Incredible open bay and wetland views with spectacular sunsets from this beautiful bayfront 4/5 bedroom/ 4 full bath corner townhome and even ocean view as well. Featuring 3000 sq, ft. inside living space, an elevator plus a 2.5 car deep garage and outside shower. A significant bonus: community has a perpetual right and easement for a path directly across the highway for direct beach and ocean access. Anderson windows, stainless appliances, upgraded kitchen cabinets and granite countertop with a large island with ample seating. The open floor plan provides spectacular bay views from living, dining, and kitchen area including hardwood floors and double-sided fireplace. Also on the main level is an oversized media room with ocean view and a full main level bath and a large deck which is perfect for watching sunsets. The top level is where you will find the primary bedroom including large windows to enjoy the direct bay views and sunsets, a sitting room with double sided fireplace for bedroom and sitting room {currently has a bed for extra sleeping for renters]. Also, there is the spacious primary bath The 1st living levels features 3 bedrooms including a second primary bedroom and bath with a bayfront deck, a second bedroom with bay view and deck and shares a hall full bath with a front bedroom that also has its own deck. The elevator takes you from the ground level all the way to the 3rd living area. community amenities include an extra assigned parking space, pool, bayfront pavilion, beach area and pier kayaks, temporary day visiting boats and direct beach/ ocean access path. Historically $65,000 + in annual rentals and 2024 over $58,000 booked to date
$1,299,999
30 Bayside Drive Fenwick Island, DE 19944
- Type:
- Single Family
- Sq.Ft.:
- 1,556
- Status:
- Active
- Beds:
- 3
- Lot size:
- 0.19 Acres
- Year built:
- 1969
- Baths:
- 2.00
- MLS#:
- DESU2062762
- Subdivision:
- None Available
ADDITIONAL INFORMATION
Discover the charm of this classic brick ranch style home situated on canal front oversized lot in Fenwick Island. Built in 1969, this home exudes a timeless cottage style beach vibe, featuring beautiful knotty pine walls, an inviting enclosed sunporch designed to capture refreshing waterfront breeze through the jalousie windows. The garage includes an extra shower for washing off when coming back from boating or the beach, perfect for pet bathing and a screened door which allows extra breeze to flow through the home and extra space for entertaining. Just a short walk, bike ride to the beach or take your car because your taxes includes a beach parking pass. Updates include: Windows ( 4 years), Roof (2 years). Central Air. Boat lift has not been used in years and is sold "as is" . Generations of fun, love and memories have been made in this home. Turnkey and ready for new owner to enjoy all this home has to offer.
- Type:
- Single Family
- Sq.Ft.:
- 2,308
- Status:
- Active
- Beds:
- 4
- Year built:
- 2020
- Baths:
- 4.00
- MLS#:
- DESU2062702
- Subdivision:
- Lighthouse View
ADDITIONAL INFORMATION
Welcome to Lighthouse View! This like new waterfront luxury townhome is perfectly located as it is walkable to fabulous area restaurants, Fenwick's famed attractions and an EASY half mile stroll or bike ride to the ocean! Thoughtfully designed, this four bedroom, three- and one-half bath home with over 2,300 sq ft of living space offers an open floorplan, wonderful natural light, and exquisite high-end finishes. The living area, with views of the canal is an open, expansive space for large gatherings, great for game/movie nights or simply to enjoy and relax!! Adjacent to the living area is the chef style kitchen, perfect with its oversized island, stunning quartz counter tops and hi end KitchenAid and Whirlpool stainless steel appliances. It is sure to delight even the most discerning of chefs! The baths throughout are beautiful, with lux tile, glass doors in some and quartz counter tops they are an oasis to relax and pamper yourself in. Offering four large bedrooms across multiple levels to retreat to (including an ensuite bedroom on the ground floor) there is ample room to host guests and family With almost 400 sq ft of decks, including a rooftop deck, there are perfect places to lounge, enjoy the water views and sunsets or . A two-car attached garage has ample storage for all things beach related. This home is being offered fully turnkey and has a proven rental history. Start living the Fenwick Beach Lifestyle Today!
- Type:
- Single Family
- Sq.Ft.:
- 2,400
- Status:
- Active
- Beds:
- 4
- Year built:
- 1987
- Baths:
- 4.00
- MLS#:
- DESU2062126
- Subdivision:
- Kings Grant
ADDITIONAL INFORMATION
Welcome to your oceanfront coastal retreat! This fully furnished stunning property offers the epitome of coastal living with 4 bedrooms, 3.5 baths, and a complete renovation that brings light and brightness throughout. Step inside to discover gorgeous floors that lead you into a gourmet kitchen adorned with stainless steel appliances and exquisite corian countertops, perfect for culinary enthusiasts. Entertain with ease in the spacious living area boasting large windows that flood the space with natural light, while a deck awaits outside, providing an ideal setting for grilling and enjoying the coastal breeze. Need a quiet place to work or an additional bedroom? The versatile office space can easily be converted to suit your needs. Awaken to breathtaking ocean views from the primary en-suite, featuring a newly renovated-tiled shower, luxurious custom vanity, and a serene ambiance that invites relaxation. Three additional generously sized bedrooms and two more newly renovated tiled baths ensure ample space for family and guests. Multiple decks beckon you to savor both sunrise and sunset, creating unforgettable moments against the backdrop of the sea. Beach storage and an outside shower add convenience to your coastal lifestyle. As part of the community, you'll have access to a bayfront pool, perfect for a refreshing dip on warm summer days. And for those who love to fish or simply enjoy the tranquility of the bay, a bayfront pier awaits your exploration. Indulge in the ultimate coastal sanctuary where every detail has been thoughtfully crafted to elevate your living experience. Don't miss the chance to make this oceanfront retreat your own slice of paradise
- Type:
- Townhouse
- Sq.Ft.:
- n/a
- Status:
- Active
- Beds:
- 4
- Lot size:
- 0.36 Acres
- Year built:
- 2007
- Baths:
- 4.00
- MLS#:
- DESU2061522
- Subdivision:
- Salt Meadows
ADDITIONAL INFORMATION
Beautifully maintained end unit townhome in Salt Meadows, a community that's close to both the beach and the bay. Views from every floor. Walk up the front steps to a welcoming foyer. Your eyes immediately go to the hardwood floors that are everywhere. Should I go up, or should I go down. If I go down, there's interior access to the garage with extra cabinet storage , a closet for your golf clubs , and the elevator that will take me to the next floor. There spacious bedrooms await your inspection with views of the ocean in two of the bedrooms and a view of the bay in the third bedroom. Two of the bedrooms have private balconies to enjoy your morning coffee or a before-dinner cocktail. Don't feel like walking up the stairs, get on the elevator and get off in the kitchen, dining, and family room area. Open space perfect for entertaining. Granite counters, all white appliances, double sinks and lots of cabinetry for your dishes and glasses make this kitchen a delight to work in. Family room has a fireplace to take the chill off those cool evenings and the dining room is perfect for friends and family dinners. There's also another two story room off the kitchen if you want some privacy and a full bath adjoins it. And finally, back on the elevator or walk the few steps and get to the primary bedroom and bath. Beautiful views from the balcony, walk-in closet with built-in cabinetry, another fireplace to keep you warm, spacious and open. Primary bath has a round tub and full tile shower, double sinks, private water closet and lots of cabinet space. Don't forget the path down to the beach. Enjoy watching the sunset in the cabana that overlooks the bay. Always great views no matter the weather! And last, but not least, there's a path directly across Route 1 that will take you to the beach. It really doesn't get any better than this. See it today before it's gone.
$2,499,000
1707 Bay Street Fenwick Island, DE 19944
- Type:
- Single Family
- Sq.Ft.:
- 3,000
- Status:
- Active
- Beds:
- 5
- Lot size:
- 0.51 Acres
- Year built:
- 1994
- Baths:
- 3.00
- MLS#:
- DESU2061176
- Subdivision:
- None Available
ADDITIONAL INFORMATION
Five Br.3 Ba. direct bay front. A very special property. The wetlands across the street run with the property providing water access. Just about 180 degrees of open bay views. Lot size is approx. 1/2 acre. Access to the beach is just 2 short blocks with a traffic light at the highway for safe and easy crossing of the highway. The lifeguarded beach, in this northern section of town, is almost a dream due to the lack of crowds. Park your car and ride your bike, or walk, to where ever you wish to visit in Fenwick Island. Property is vacant and easy to show.
- Type:
- Townhouse
- Sq.Ft.:
- 1,223
- Status:
- Active
- Beds:
- 3
- Year built:
- 1984
- Baths:
- 2.00
- MLS#:
- DESU2059692
- Subdivision:
- East Of The Sun
ADDITIONAL INFORMATION
This unit has been in the same family since EOS was constructed. Used primarily by family members during the summer season. Number 121 is on the very eastern most end, which is a very quiet location. Nicely cared for during all of the years of ownership. Park in front of the unit, walk up a flight of steps to enter. When inside everything is on one level, except for the small loft. Wonderful open deck off the back with a table and four chairs. Community pool available during the summer as well as a tennis court on site. A short bike ride (or walk) to the beach using either 146th Street (quieter and fewer cars) or Rt. 54 to the beautiful and lifeguarded beach. Restaurants very nearby, no car needed. These units are excellent rentals.
$4,999,000
811 Bunting Avenue Fenwick Island, DE 19944
- Type:
- Single Family
- Sq.Ft.:
- n/a
- Status:
- Active
- Beds:
- 3
- Lot size:
- 0.17 Acres
- Year built:
- 1948
- Baths:
- 2.00
- MLS#:
- DESU2059626
- Subdivision:
- None Available
ADDITIONAL INFORMATION
This fine cottage, built in the 1940's has been wonderfully maintained and cared for. Classic beach style with beautiful knotty pine walls and ceiling in the main living area. The home has been a wonderful rental for many years with repeat renters returning year after year. Plenty of room inside, especially so for a cottage of this age. Mini-splits provide a/c with electric heat as well. Open decks off both levels some allowing a bit of shade and others plenty of direct sunshine. The lot size is 50' x 150' with a detached garage. Large stone driveway for off-street parking too. Prime location on the South East Corner of Bunting Avenue and Cannon Street, direct ocean front, right in the heart of the wonderful town of Fenwick Island. Please note: Sellers would love to be able to remove the knotty pine from inside the home if and when the buyer(s) decide to demolish the home and rebuild.
$1,550,000
11 W Houston Street Fenwick Island, DE 19944
- Type:
- Single Family
- Sq.Ft.:
- 2,424
- Status:
- Active
- Beds:
- 5
- Lot size:
- 0.26 Acres
- Year built:
- 2005
- Baths:
- 3.00
- MLS#:
- DESU2058820
- Subdivision:
- None Available
ADDITIONAL INFORMATION
Large home (5 Br. 3 Ba.) on an extra large lot 75' x 150 (1.5 lots). Front parking area has pavers and stones for parking. Nice landscaping as well which makes that first impression a very positive one indeed. Nice front porch with rocking chairs is a great place to start the day. Enter in to the main level to find the beautiful wood floors that sets the tone for the rest of the tour. Nice wood staircase directly inside the door leading to the second level where two large bedrooms plus a full bath will be found. Rooms have plenty of separation for privacy. There is a nice little "writing desk" in the hall way, adding a nice comfortable touch. One of the bedrooms on this level includes its own sitting area with an extra large wall mounted TV. A large curved sofa provides room for the gang to enjoy the show. The main level (down) has three bedrooms. The primary bedroom is large and its bathroom has rails for those who may need a bit of help with mobility. The living room is just off the kitchen so the cook is never far from that family. A nice breakfast table is immediately next to the kitchen. A larger dining area is just off the kitchen to accommodate a larger number of family or guests. At the rear of the house you will find a huge three-season room. Panels are in place which can be dropped to the lowest level making it a screen porch, for those cooler mornings they can be raised to enclose that area. This porch has a mini refrigerator and a sink as well as a TV for catching a great show after a day at the beach. Ceiling fans everywhere as well as every other amenity you could wish for. See Virtual Tour attached for your pre-walkthrough details. PLEASE NOTE: This home is a rental during the summer. Settlement cannot occur until September at the earliest. In-season showings must be done on Saturday between 10 am - 1:30 in the afternoon.
$3,999,000
1110 N Schulz Road Fenwick Island, DE 19944
- Type:
- Single Family
- Sq.Ft.:
- 5,000
- Status:
- Active
- Beds:
- 5
- Lot size:
- 0.31 Acres
- Year built:
- 2008
- Baths:
- 6.00
- MLS#:
- DESU2056354
- Subdivision:
- None Available
ADDITIONAL INFORMATION
Priced Reduced!! This beautiful and spacious, 5 bedroom, 5 ½ bath custom-built, furnished home is situated on a rare, extra wide (77') bayfront lot. Enjoy breathtaking panoramic bay front views from one of four decks or one of two living areas, which are bathed in natural light and feature rich hardwood floors. The upper floor family room boasts vaulted white shiplap ceilings, two large ceiling fans and a wet bar with a wine cooler. The lower level living room also features a wet bar, allowing you to enjoy refreshments from either living area. The huge, inviting "chef's kitchen" is ideal for creating the perfect meal and entertaining family and friends as they gather around the large slab granite island. The kitchen has a slate floor, built-in stainless steel GE Profile double oven + warming drawer and a five-burner gas stove top, as well as a pantry and tons of storage space. The kitchen and dining room lead to a screened porch and a large open deck allowing for relaxing summer meals overlooking the bay, relaxing with a cocktail after a long day at the beach or watching family and friends enjoy the heated in-deck saltwater pool below. Two bedrooms are located on the upper level. The primary bedroom has double walk-in closets, an extra-large bathroom with heated floors, a heated towel bar and a rain shower head, and access to the bay front deck â an excellent place to enjoy your morning coffee. Three additional sizeable bedrooms are located on the lower level. All showers/tubs have either Carrera tile or marble with extra-large glass enclosures, some with smooth river stone floors. This level too has a large space for an in-house office, with a full bathroom, for the convenience of those who work from their home. Unloading groceries and weekend supplies is a breeze in this home. For your convenience, it comes equipped with a large elevator to the upper floor with exits to the ground level hallway or direct access to the garage. It also comes equipped with laundry rooms on both the upper and lower levels. Two heat pumps provide efficient geothermal heating and central air conditioning. The paver driveway leads to two garages that fit three cars with plenty of room for storage. The bay side of the home has storm shutters for extra protection. An irrigation system takes care of the various plantings surrounding this beautiful home. This bay front location is ideal for water sports and does not disappoint as it includes mooring for boat with a lift, as well as a separate pier with a lift for kayaks or jet skis. This home has been lovingly cared for and is in excellent condition.
- Type:
- Single Family
- Sq.Ft.:
- 3,600
- Status:
- Active
- Beds:
- 6
- Lot size:
- 0.16 Acres
- Year built:
- 1997
- Baths:
- 4.00
- MLS#:
- DESU2052514
- Subdivision:
- Seatowne
ADDITIONAL INFORMATION
Spectacular coastal home situated between the ocean and the bay with impressive views and easy walking distance to the beach. Take the elevator to the top floor and step into the impressive great room with an open floorplan featuring an expansive kitchen and living room. A dining area, sunroom, den and enclosed porch are all on this level, creating the ideal layout for entertaining family and friends at the beach. Enjoy sunrises over the ocean and sunsets over the bay from multiple balconies or the rooftop deck. The large gourmet kitchen is sure to please any chef featuring a gas range with hood vent, double wall oven, granite countertops and backsplash, stainless steel appliances, and large center island with breakfast bar. The middle level features a primary bedroom with a large fully tiled walk in shower with multiple shower heads and 5 additional spacious bedrooms plus 2 full baths and the laundry room. The ground level features an expansive garage that runs the entire length of the home allowing plenty of space to store a boat, jet ski, and kayaks. No expense has been spared in maintaining this home. Located just North of the town of Fenwick Island, the community of Seatowne offers a swimming pool, tennis, and pier on the bay which is perfect for catching crabs or launching your kayaks.
$1,150,000
45 Bayside Drive Fenwick Island, DE 19944
- Type:
- Single Family
- Sq.Ft.:
- n/a
- Status:
- Active
- Beds:
- 3
- Lot size:
- 0.14 Acres
- Year built:
- 1984
- Baths:
- 2.00
- MLS#:
- DESU2050364
- Subdivision:
- None Available
ADDITIONAL INFORMATION
Three bedrooms and 2 Baths canal front home with nice views of the bay. Quiet area with no thru traffic. Very quick access to the open bay for the boaters. Screen porch overlooking the water and a comfortable front deck street side. Plenty of parking. Large storage area on the ground level plus an enclosed outside shower. This home is part of an estate so no Seller's Disclosure available. Traffic light at the highway makes crossing the highway safe and simple. Sentri lockbox on site. Vacant most of the time but pls call first before showing.
- Type:
- Single Family
- Sq.Ft.:
- 3,801
- Status:
- Active
- Beds:
- 5
- Lot size:
- 0.17 Acres
- Year built:
- 2023
- Baths:
- 5.00
- MLS#:
- DESU2048746
- Subdivision:
- None Available
ADDITIONAL INFORMATION
New construction coastal home overlooking the bay in Fenwick Island! Perfect for primary residence, vacation home, or investment/rental property. The lot offers great views of the bay and sunset and only a block walk to the Atlantic Ocean and beautiful Fenwick Island beaches. Brand new quality construction by Select Builders. Pictures are of a similar home and floor plan and can be customized. Ground level features two car garage, storage room, mud room, elevator to all levels, and access to back yard (pool is optional). Top level features great room with cathedral ceilings and fireplace, dining room, powder room, and gourmet kitchen with pantry. Sliders lead out to screened porch and deck overlooking the bay. There is an ensuite bedroom and bathroom on this level as well. Second floor features two more ensuite bedrooms with private bathrooms, and one with sliders to the deck, two more bedrooms that share a bathroom, a laundry room, and family room. Beautiful finishes include tile showers and bathrooms, quartz counters, lvp flooring, beautiful woodwork and more! Home is an inverted floor plan to maximize views of bay and sunset from kitchen, great room, and screened porch on top level. Inverted plan also allows for cathedral ceilings in great room and kitchen. There is an option to not have the inverted plan if you want kitchen on second level and bedrooms on third level. Option to add a pool out back. Enjoy walking to the beach, shops, and local restaurants. Start living the Fenwick Beach life today!
© BRIGHT, All Rights Reserved - The data relating to real estate for sale on this website appears in part through the BRIGHT Internet Data Exchange program, a voluntary cooperative exchange of property listing data between licensed real estate brokerage firms in which Xome Inc. participates, and is provided by BRIGHT through a licensing agreement. Some real estate firms do not participate in IDX and their listings do not appear on this website. Some properties listed with participating firms do not appear on this website at the request of the seller. The information provided by this website is for the personal, non-commercial use of consumers and may not be used for any purpose other than to identify prospective properties consumers may be interested in purchasing. Some properties which appear for sale on this website may no longer be available because they are under contract, have Closed or are no longer being offered for sale. Home sale information is not to be construed as an appraisal and may not be used as such for any purpose. BRIGHT MLS is a provider of home sale information and has compiled content from various sources. Some properties represented may not have actually sold due to reporting errors.
Fenwick Island Real Estate
The median home value in Fenwick Island, DE is $1,042,200. This is higher than the county median home value of $274,300. The national median home value is $219,700. The average price of homes sold in Fenwick Island, DE is $1,042,200. Approximately 28.11% of Fenwick Island homes are owned, compared to 2.7% rented, while 69.19% are vacant. Fenwick Island real estate listings include condos, townhomes, and single family homes for sale. Commercial properties are also available. If you see a property you’re interested in, contact a Fenwick Island real estate agent to arrange a tour today!
Fenwick Island, Delaware 19944 has a population of 436. Fenwick Island 19944 is less family-centric than the surrounding county with 4.28% of the households containing married families with children. The county average for households married with children is 21.7%.
The median household income in Fenwick Island, Delaware 19944 is $66,389. The median household income for the surrounding county is $57,901 compared to the national median of $57,652. The median age of people living in Fenwick Island 19944 is 64.8 years.
Fenwick Island Weather
The average high temperature in July is 83.7 degrees, with an average low temperature in January of 27.6 degrees. The average rainfall is approximately 44.9 inches per year, with 9.6 inches of snow per year.
