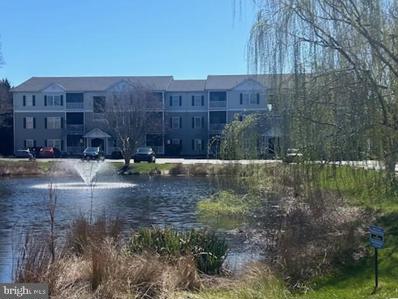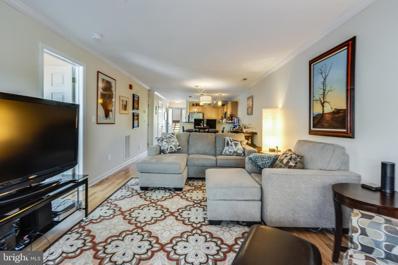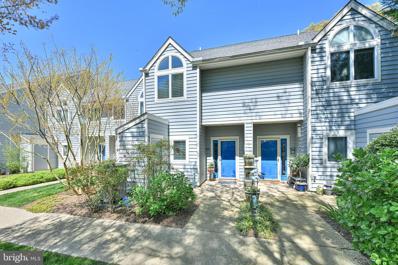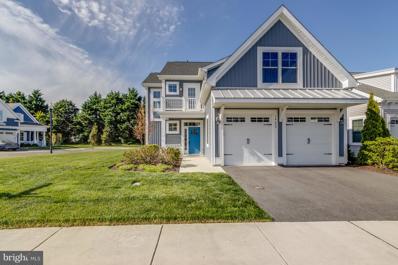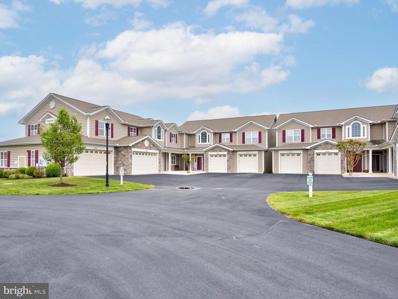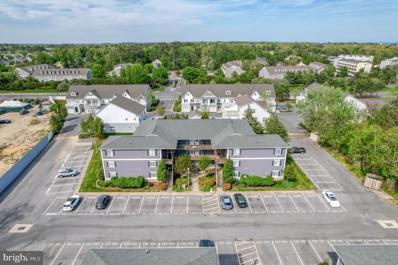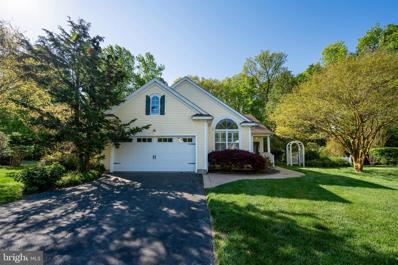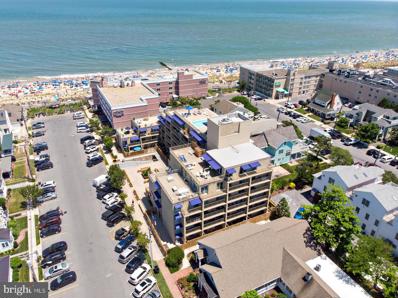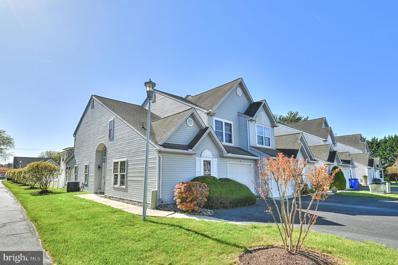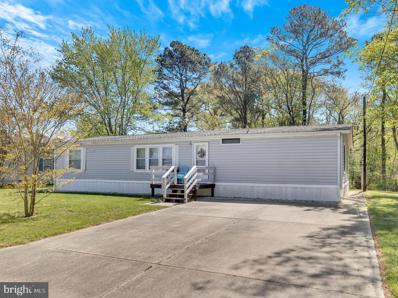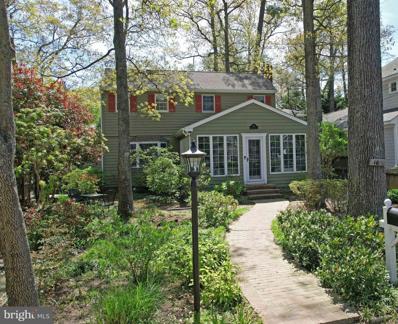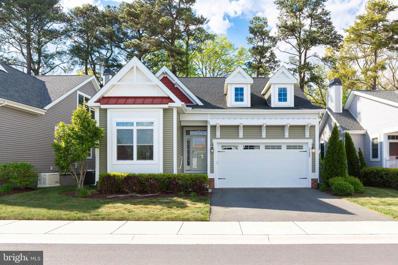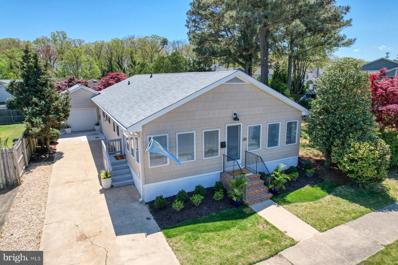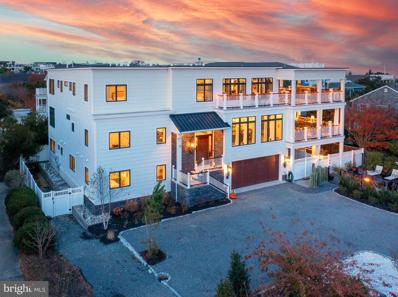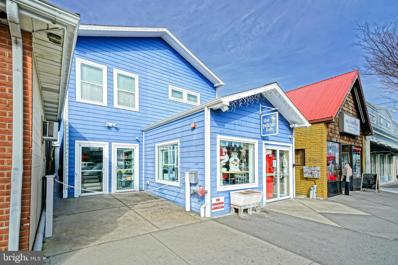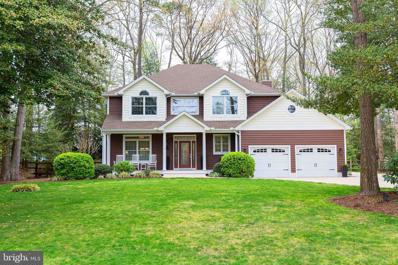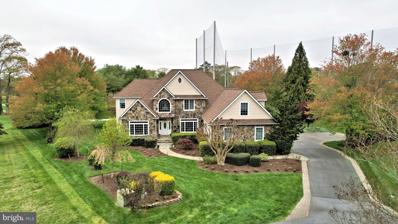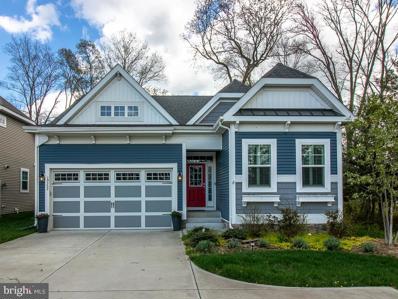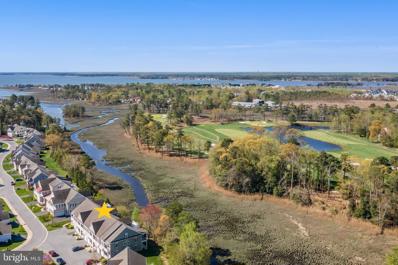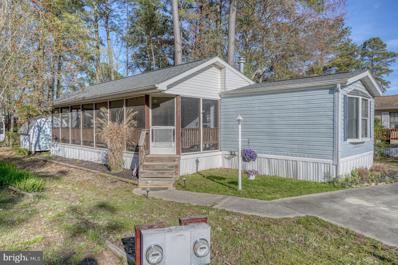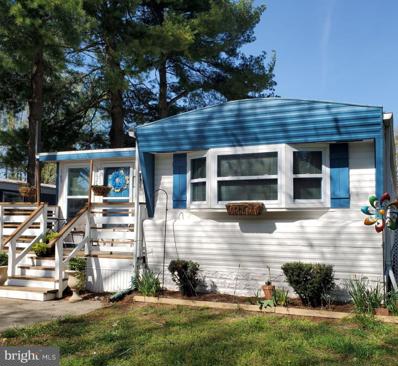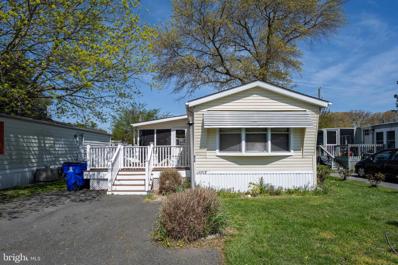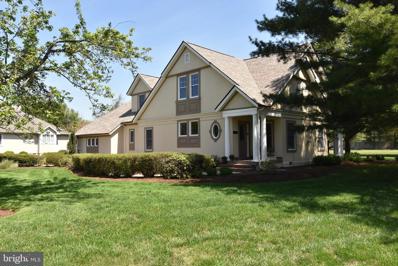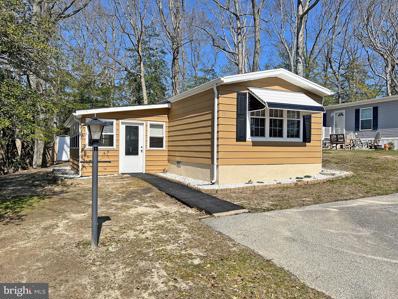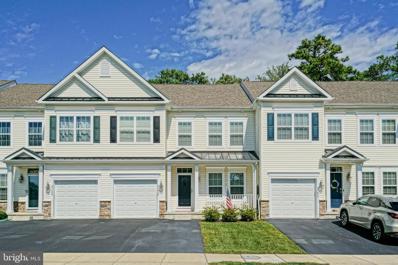Rehoboth Beach DE Homes for Sale
- Type:
- Single Family
- Sq.Ft.:
- 996
- Status:
- Active
- Beds:
- 2
- Lot size:
- 16.82 Acres
- Year built:
- 2002
- Baths:
- 2.00
- MLS#:
- DESU2061606
- Subdivision:
- Creekwood
ADDITIONAL INFORMATION
A beautiful, FIRST Floor, larger unit in the sought after community of Creekwood. Located on the East side of Coastal Highway between Rehoboth Beach and the State Park beaches in Lewes, a new Water Heater was just installed (May 2024) and a new HVAC and dishwasher were installed in April of 2022. Freshly Painted and New Carpets as well as re-faced kitchen cabinets! The building crawlspaces have recently been encapsulated. A new building roof was installed in 2024. Walk, bicycle, or drive to the many great restaurants the area has to offer or enjoy the many miles of scenery with easy access to the Junction & Breakwater trail. Sit and relax on your private, screened in deck after a day (or night!) out on the town! Cool off and socialize in the community pool. These condos don't last long so call today! Enjoy year round, as a great vacation getaway or great rental investment! Year round rent is $1,600+ a month and it would rent weekly for $229 a night in season!
- Type:
- Single Family
- Sq.Ft.:
- 984
- Status:
- Active
- Beds:
- 2
- Year built:
- 2001
- Baths:
- 2.00
- MLS#:
- DESU2061260
- Subdivision:
- Sanibel Village
ADDITIONAL INFORMATION
Welcome to your cozy beach retreat in Sanibel Village! This charming second floor condo offers the perfect blend of comfort, convenience, and style with two spacious bedrooms and two updated bathrooms. Both bedrooms have new carpeting and the primary has it's own en-suite bathroom with double sinks and a walk in closet. This meticulously maintained unit has added crown molding and new laminate flooring, ensuring both durability and elegance. Step into the inviting eat-in kitchen with stainless steel appliances. Enjoy your morning coffee or a casual meal while overlooking the picturesque pond from your private patio. And on chilly evenings, gather around the fireplace in the spacious living area for warmth and relaxation. The bathrooms have been tastefully updated, adding a touch of modern sophistication to your daily routine. Enjoy the amenities that Sanibel Village provides with an in ground pool, tennis courts, kayak and bike storage. Whether you're seeking a low maintenance primary residence or a lucrative investment opportunity to use as a weekly rental, this condo fits the bill. Approximate weekly rental potential between $1,500-$2,000. Nestled in walking proximity to restaurants, shopping, and just a short bike/car ride to downtown Rehoboth Beach, you'll have everything you need right at your fingertips.
- Type:
- Single Family
- Sq.Ft.:
- 1,810
- Status:
- Active
- Beds:
- 3
- Lot size:
- 36.57 Acres
- Year built:
- 1995
- Baths:
- 4.00
- MLS#:
- DESU2060756
- Subdivision:
- Spring Lake
ADDITIONAL INFORMATION
Introducing Spring Lake, an exclusive enclave just moments from the beach. Nestled within this sought after community discover a three-story townhome boasting three bedrooms and three and a half baths. Tucked away in the tranquil and secluded corner of Spring Lake, it abuts the serene Thompson Island Preserve, where walking paths lead to the bay. Spring Lake itself offers a picturesque setting with two ponds , a generously sized outdoor pool, and meticulously landscaped common areas. Step inside this meticulously maintained residence and be greeted by a bright and airy great room, complete with a brand new high end gas fireplace - perfect for cozy evenings. The 1st floor living space is awash in natural light with windows and a glass slider, leading out to a private patio, perfect for alfresco dining or enjoying your morning coffee. The kitchen has been tastefully updated with ample cabinetry, stainless steel appliances, and elegant granite countertops. A spacious pantry provides additional storage. Gleaming hardwood floors extend throughout the main level. Conviently located on the 2nd floor is the expansive primary bedroom featuring a newly renovated ensuite bath, a walk-in closet and its own private deck overlooking lanscaped gardens. Another generously sized bedroom and bath complete the 2nd level. Ascend to the 3rd floor where versatility awaits - this space can serve as a home office or third bedroom, complete with its own full bath. A storage room adjacent to the front entrance offers a convenient spot your beach essentials. Spring Lake offers easy access to the area's attractions, including the beach and the vibrant downtown areas of Rehoboth and Dewey Beach, all within walking or biking distance. Welcome home to effortless coastal living at Spring Lake.
- Type:
- Single Family
- Sq.Ft.:
- 2,670
- Status:
- Active
- Beds:
- 3
- Year built:
- 2019
- Baths:
- 3.00
- MLS#:
- DESU2060598
- Subdivision:
- Truitt Homestead
ADDITIONAL INFORMATION
Low maintenance luxury! Located less than 2 miles from downtown Rehoboth Beach, this 3 bedroom, 2.5 bathroom home is the perfect place for those who want access to all of the finer things in life. Built by Schell Brothers, Pro Builder Magazines 2023 Builder of the Year, this Jasmine model has been carefully curated and exceptionally well maintained. The center of the home is the professional kitchen, a chef's dream come true with GE Profile SS appliances, including a convection wall oven, electric induction built-in cooktop with 36-inch hood, built-in convection microwave, and dual-zone wine cooler. Full overlay, soft-close maple cabinets, custom lighting, and granite countertops, complete the upgraded kitchen space. The kitchen opens into a spacious dining area and large living room with a plethora of oversized windows - perfect for letting the natural light stream in! A Sonos architectural sound system throughout the kitchen, dining area, living room, and porch is sure to keep the good vibes flowing. Also on the first floor, tucked away, is a gorgeous owner's suite, featuring two walk-in closets with custom organizational systems and a luxurious spa-like bathroom with an oversized tiled shower with bench seating and a frameless glass enclosure. Upstairs, you'll find two more generously sized bedrooms, a full bathroom, a large multi-purpose loft area, an office, and a balcony. The large walk-in attic provides endless storage and a potential for a future expansion of living space in the form of a second primary suite, recreation room, playroom, and more! Throughout this home, you'll be impressed by the thoughtful design, upgraded lighting, finishes, and touches, such as the motorized window treatments and extensive woodwork. When it comes to the outside space, you'll be just as impressed as you are with the inside! The home is situated on a prime corner lot and positioned perfectly to experience natural light throughout the day. Located in the back of the neighborhood, the peace and quiet here is unmatched! The one-and-a-half-story porch off of the living space allows natural light to flood in and the EZ breeze enclosure system gives you the option to use this space throughout the year. The porch gives way to a beautifully hardscaped courtyard that runs the entire width of the home, the perfect place to relax and watch the sunset on a beautiful day. Custom built-in planter boxes with drip irrigation systems, a custom cable-rail fence with a latching gate, a remote control awning for shade, and a Mist Away mosquito repellant system means that you can enjoy the outside in peace! There is even gas lines for the grill and firepit, both of which are included in the sale. The oversized garage has plenty of room for two cars and tons of storage. It also features a 50 amp/220-volt plug for charging an electric vehicle. Speaking of energy efficiency, extensive thought and care were put into designing an energy-efficient home, including solar panels, which are owned. The luxury doesn't stop with the home itself. Included in the association dues is all landscaping maintenance (including irrigation), cable TV and high speed internet, common area maintenance, reserve funds, master insurance policy, road maintenance, trash/recycling, and professional management. Everything is taken care of so you can spend your days doing what you love. Optional memberships to the Lodge at Truitt Homestead provide incredible amenities, including an indoor/outdoor pool, fitness center, pub, game room, media room, outdoor terrace, lounge area, distinct dining options, and so much more! Want to hit the beach? No need for quarters! This community is situated right across the street from the Park and Ride where you can catch a ride into town! Numerous stores, shops, and restaurants are also within walking distance if you'd like to stay closer to home. Living in Truitt Homestead is a dream come true! Schedule your private showing today!
- Type:
- Single Family
- Sq.Ft.:
- 1,268
- Status:
- Active
- Beds:
- 2
- Year built:
- 2011
- Baths:
- 2.00
- MLS#:
- DESU2060464
- Subdivision:
- Woods Cove
ADDITIONAL INFORMATION
Proximity and ease of living; two words that sum up the Villas at Woods Cove. Positioned nearly equidistant between Rehoboth Beach and Lewes, Woods Cove boasts an ideal location. This two-bedroom, two-bathroom ground level Villa with 1-car garage offers single-level living in a quiet location. Upgrades include cherry cabinets, Italian tile backsplash, and granite countertops in the kitchen, along with wood laminate floors in the main living area, upgraded carpeting, and a sunroom. Freshly painted and ready for your enjoyment!
- Type:
- Single Family
- Sq.Ft.:
- 1,000
- Status:
- Active
- Beds:
- 2
- Year built:
- 1984
- Baths:
- 2.00
- MLS#:
- DESU2061578
- Subdivision:
- Henlopen Station
ADDITIONAL INFORMATION
Welcome to this charming 2 bedroom, 2 bathroom condo in the Henlopen Station community of Rehoboth Beach, DE. Just 1.5 miles away from the Rehoboth Beach boardwalk, this location offers the perfect blend of convenience and coastal living. Step inside to a well-maintained interior featuring a bright and airy living space. The open concept layout seamlessly connects the living room, dining area, and kitchen, creating an ideal space for entertaining. Enjoy the outdoors on the balcony, perfect for relaxing while taking in the fresh sea breeze. The community pool provides a refreshing spot to cool off during the summer months. Recent upgrades include new HVAC and water heater installed in 2022. Sold partially furnished!
- Type:
- Single Family
- Sq.Ft.:
- 1,719
- Status:
- Active
- Beds:
- 3
- Lot size:
- 0.25 Acres
- Year built:
- 2000
- Baths:
- 2.00
- MLS#:
- DESU2058472
- Subdivision:
- Villages Of Old Landing
ADDITIONAL INFORMATION
Welcome to 27 Winchelsea Court, a charming ranch-style home nestled between Rehoboth and Lewes Beach. This meticulously crafted residence boasts a perfect blend of coastal elegance and modern comfort. With 3 generously sized bedrooms , it provides comfortable accommodations for residents and guests alike, with the primary suite offering a private sanctuary complete with an ensuite bathroom for added convenience and privacy. The inviting living room has a wood burning fireplace and is adorned with crown molding, adding a touch of sophistication to the ambiance. Elegant wainscoting and shiplap accents further enhance the home's coastal charm, creating a serene retreat to unwind and entertain. Outside, the allure of coastal living continues with a charming three seasons room, perfect for enjoying the peaceful surroundings year-round. An outdoor shower provides a refreshing escape after a day spent soaking up the sun on nearby Rehoboth Beach. Residents of 27 Winchelsea Court will also enjoy access to the community pool and clubhouse, providing additional opportunities for recreation and relaxation just steps from home. Conveniently situated close to Rehoboth Beach, shopping, and restaurants, this home offers the ideal blend of coastal living and urban convenience. With its desirable features and prime location, 27 Winchelsea Court presents an exceptional opportunity to embrace the quintessential beach lifestyle. Don't miss your chance to make this your house your home!
- Type:
- Single Family
- Sq.Ft.:
- n/a
- Status:
- Active
- Beds:
- n/a
- Year built:
- 1970
- Baths:
- 1.00
- MLS#:
- DESU2060840
- Subdivision:
- None Available
ADDITIONAL INFORMATION
Ocean block furnished condo. Less than 1,000 feet to the beach and boardwalk. Park your vehicle in the parking garage and walk to all attractions, stores, and restaurants. This secure building has onsite management, beautiful courtyard with Koi pond, outdoor shower, outdoor bathroom and much more! This location is amazing. This unit is on the 1st floor with absolutely no steps! You can access the condo in the lobby or from the large rear patio without even going into the building. Come see this bright and cheerful condo with open floorplan that has been freshly painted, new LVP flooring, white kitchen cabinets and granite counter tops. There is a living room/ dining room combination and designated bedroom area. The unit has a sliding glass door in the living room and bedroom to a large private patio. There is an elevator in the building that goes to the parking garage and laundry room. For the most captivating views of the Atlantic Ocean, boardwalk, beach, and downtown Rehoboth Beach, you must check out the rooftop patio and pool. This is the best roof top patio in Rehoboth! Seller is a licensed DE Realtor. Showings only available Saturday from 10:00 Am to 2:00 PM.
- Type:
- Townhouse
- Sq.Ft.:
- 1,645
- Status:
- Active
- Beds:
- 4
- Year built:
- 1999
- Baths:
- 3.00
- MLS#:
- DESU2060506
- Subdivision:
- Seabright Village
ADDITIONAL INFORMATION
East of Route 1 Rehoboth Beach end-unit townhome now available. This conveniently located property features a first floor primary bedroom, plenty of storage, kitchen with breakfast bar, open living/dining area, rear paver deck & garage to store all the stuff. Upstairs there are three additional bedrooms plus a loft/flex room with window & storage. Gently-used and very-much appreciated, this townhome is in an ideal location to quickly access the Breakwater Junction Trail, grocery stores, pharmacy, outlets, restaurants and approx 2.5 miles from Rehoboth Beach. Community pool and manageable HOA fee. 6 month to year round rentals are allowed. Completed furnished and ready for your immediate use.
- Type:
- Manufactured Home
- Sq.Ft.:
- 1,200
- Status:
- Active
- Beds:
- 3
- Lot size:
- 0.21 Acres
- Year built:
- 1988
- Baths:
- 2.00
- MLS#:
- DESU2061122
- Subdivision:
- Tru Vale Acres
ADDITIONAL INFORMATION
Classic simplicity East of Route 1 at 604 Midway Drive. This home offers an unparalleled blend of comfort and convenience on a private tree lined lot. 604 Midway Dr. features three spacious bedrooms, two full bathrooms, and an open living space. The living area, bathed in natural light, leads to a serene deck & backyard oasis perfect for relaxation or entertaining. Located just minutes from the sandy shores of Rehoboth Beach and around the corner from all the locals favorite shops and restaurants, this home combines beachside living with urban amenities. Ideal for those who value both peace and proximity, this property is a prime opportunity to own a slice of paradise in one of Delawareâs most coveted communities. With no HOA you are able to keep your RV or boat right in your driveway!
$2,495,000
104 Henlopen Avenue Rehoboth Beach, DE 19971
- Type:
- Single Family
- Sq.Ft.:
- n/a
- Status:
- Active
- Beds:
- 4
- Lot size:
- 0.05 Acres
- Year built:
- 1988
- Baths:
- 3.00
- MLS#:
- DESU2060970
- Subdivision:
- North Rehoboth
ADDITIONAL INFORMATION
Introducing a reimagined coastal cottage in the desirable Pines area of North Rehoboth on Henlopen Avenue, renovated with high-end finishes and multiple upgrades. Enter the large light-filled sunroom that offers tranquil lounging and dining areas, plus a sky-blue vaulted ceiling. As you move further inside, you will notice the kitchen has been opened up to the living room and has been completely remodeled with custom cabinets, Café series appliances, and a beautiful, oversized quartz waterfall counter with blue veining. The ocean blue tile backsplash carries through the calming blue and white motif. Relax with your favorite drink after a day at the beach, while sitting at the custom bar top table by the bay window overlooking lush landscaping. Fresh flooring throughout both levels and the stairs gives a unified feel to the spaces, and new solid wood blue doors continue the coastal theme. Heavy brass doorknobs and pulls in the kitchen add warmth to the spaces. A brick fireplace retains the original house charm, refreshed with a blonde wood mantle and whimsical tile to create a soothing oasis in the living room. The new electronics, including recessed ceiling lighting, mood stair lighting, a Smart thermostat and Sonos system combine the modern vibe with the cottage charm. A rare feature is 2BRs on the first floor, including a primary bedroom suite with serene bathroom featuring custom Italian tile and luxury rain shower with spa jets, plus a guest bedroom and full hall bath with casual beachy vibes. Upstairs there are two more bedrooms and another full bath. All baths have been completely redone. Out back, there's a private patio with teak furniture and grill, fenced yard and shed for all your bikes and beach toys. An EV charger offers extra convenience. Walking distance to the beach, seasonal farmer's market, restaurants, parks and playgrounds. The home is freshly painted, move-in ready and partially furnished. This opportunity won't last long, so act quickly.
- Type:
- Single Family
- Sq.Ft.:
- 1,998
- Status:
- Active
- Beds:
- 3
- Year built:
- 2018
- Baths:
- 3.00
- MLS#:
- DESU2060962
- Subdivision:
- Truitt Homestead
ADDITIONAL INFORMATION
Welcome to Truitt Homestead. This 3BR/3BA home is maintenance free living in a 55+ community within a short drive to downtown Rehoboth Beach/Boardwalk. Location backs up to wetlands and provides wooded views. The home features hardwood throughout and tiled baths. The open floor plan is ideal for entertaining - including a cozy gas fireplace and a screened in porch. The primary bedroom on the first floor has upgraded closets and views of the woods. The open kitchen includes an island, double ovens, Beko dishwasher and quartz counters. Upstairs is a large finished loft area with a full bath and unfinished walk in attic storage. Outside is a stone patio, outside shower. There is a whole-house generator in case of an emergency. Rare in this area - the home includes a large unfinished basement with access to the HVAC and is pre-plumbed for an additional bath. A second refrigerator and shelving is included in the sale.
$1,495,000
326 Laurel Street Rehoboth Beach, DE 19971
- Type:
- Single Family
- Sq.Ft.:
- 1,680
- Status:
- Active
- Beds:
- 3
- Lot size:
- 0.11 Acres
- Year built:
- 1985
- Baths:
- 2.00
- MLS#:
- DESU2061054
- Subdivision:
- Country Club Estates
ADDITIONAL INFORMATION
Quintessential Rehoboth Beach Cottage is located 4 blocks to the ocean and has been recently updated and ready for summer enjoyment! This home conveys fully furnished and offers 1,680 square feet of living space, an oversized garage, long driveway, and back patio. Enter into the large sunroom with lots of light and windows and two sets of French doors lead into great room, kitchen, and dining room. Kitchen features white cabinets, quartz counters, and tile backsplash. The dining area has wainscoting and opens to family room. Owners' suite has a ensuite bathroom with tile shower. The two additional bedrooms share a hallway bathroom with tile shower. Back door leads out to the private landscaped back patio, outdoor shower, and door to garage. Pull down stairs in hallway with access to attic with plenty or storage. Great rental property. Must honor summer short term rentals. Take the video tour!
$6,750,000
15 Hazlett Rehoboth Beach, DE 19971
- Type:
- Single Family
- Sq.Ft.:
- 7,100
- Status:
- Active
- Beds:
- 11
- Lot size:
- 0.22 Acres
- Year built:
- 2014
- Baths:
- 9.00
- MLS#:
- DESU2060862
- Subdivision:
- Indian Beach
ADDITIONAL INFORMATION
Luxurious Coastal Retreat in Prestigious Indian Beach Nestled along the picturesque Delaware beaches, this custom-built masterpiece offers the epitome of stylish coastal living. With over 7,100 interior square feet of meticulously designed living space, and an additional 3,000 square feet of external covered porches and decks boasting breathtaking bay to ocean views, every detail of this home exudes elegance and sophistication. Originally built in 2014, the home has been exquisitely maintained and updated with coastal elegance in mind. Featuring 11 bedrooms, including 3 lavish primary suites with spa-inspired baths, an elevator and a total of 7 full baths and 2 half baths, there is ample space for hosting multi-generational family and friends in style. Multiple kitchens and entertaining spaces abound. A three level elevator provides easy access to all portions of home. The expansive outdoor area beckons for relaxation and entertainment, showcasing a sparkling pool with inviting hot tub and lounge space. Access to private Indian Beach is just steps away, with dedicated security and lifeguards ensuring peace of mind during your summer days. Situated mere steps from the pristine shores of Delaware National Seashore park and within close proximity to the state's finest entertainment venues, this residence offers the best of both worlds, tranquility and convenience. Additionally, the vibrant dining scene of downtown Rehoboth Beach is just 2 miles away, providing endless culinary delights for the discerning palate. Access to the Breakwater Trail through Gordonâs Pond in Rehoboth also allows a direct and scenic connection to Lewes for further dining and shopping options. This property is an exceptional rental investment as well, with estimates easily exceeding $300K of rental income per year. For the discerning buyer flying into the Delaware beaches, a private airport is conveniently located 30 minutes away. For boating enthusiasts, the sellers have transferable rights to a boat slip located one half mile from the property. A masterfully built coastal residence, an oasis just steps to the beach with stunning views, now available for private showings.
$2,395,000
143 Rehoboth Avenue Rehoboth Beach, DE 19971
- Type:
- Single Family
- Sq.Ft.:
- 2,539
- Status:
- Active
- Beds:
- 1
- Lot size:
- 0.04 Acres
- Year built:
- 2013
- Baths:
- 2.00
- MLS#:
- DESU2060808
- Subdivision:
- North Rehoboth
ADDITIONAL INFORMATION
MIXED USE COMMERCIAL / RESIDENTIAL - the perfect blend of commerce and comfort in downtown Rehoboth Beach! Your storefront awaits, primed for your vision to thrive. With two parking spaces, high foot traffic and excellent visibility, it's the ideal canvas for your retail dreams to flourish. Set the stage for your boutique, gallery or other potential business venture! Ascend to the second level and experience the comfort of home amidst the charming atmosphere of Downtown Rehoboth Beach. This spacious living area offers an expansive & tranquil studio apartment with full kitchen & bath, allowing you to unwind and recharge after a day of entrepreneurial pursuits or after a day at the beach â only 2 blocks away! Don't miss out on this rare chance to elevate your lifestyle and business endeavors in one of Delaware's most popular destinations! Call today and embark on your next chapter in Downtown Rehoboth Beach! (PLEASE NOTE: property is also listed under commercial, MLS#: DESU2056196)
- Type:
- Single Family
- Sq.Ft.:
- 2,800
- Status:
- Active
- Beds:
- 4
- Lot size:
- 0.58 Acres
- Year built:
- 1996
- Baths:
- 3.00
- MLS#:
- DESU2060398
- Subdivision:
- Old Landing Woods
ADDITIONAL INFORMATION
Meticulously cared for home with lush gardens sitting on over 1/2 acre wooded lot. 4 Bedrooms 2.5 Baths. The home has a new roof in 2014 as well as a new concrete driveway and parking pad. The yard features screened gazebo which was rebuilt in 2018. New kitchen appliances including a Refrigerator, Microwave (convection oven) and Induction Range and convection oven were all new in 2021. The washer and dryer were also new in 2020. The home includes 3 gas fire places for warmth and entertaining. The Navien Tankless hot water system ensures you'll never run out of hot water. Well water makes the system efficient and cost effective. The whole house utilizes a UV water purification system for complete water safety as well as an Aquasana water filter in the kitchen. Garage can be 3 cars with two parked in tandem. You will not find a better maintained home in Rehoboth. (Adjacent lot is available for sale separately.)
$1,375,000
5 Excalibur Court Rehoboth Beach, DE 19971
- Type:
- Single Family
- Sq.Ft.:
- 4,620
- Status:
- Active
- Beds:
- 5
- Lot size:
- 0.51 Acres
- Year built:
- 2001
- Baths:
- 5.00
- MLS#:
- DESU2060550
- Subdivision:
- Kings Creek Cc
ADDITIONAL INFORMATION
This home is a true gem! The combination of a picturesque setting overlooking Kings Creek Golf Course and the tranquil view of the pond creates a serene atmosphere. With five/six bedrooms and four-and-a-half baths, there's ample space for both relaxation and entertaining guests with almost 5000 square feet of living space. It's evident that the owner has taken great pride in maintaining the property, especially with recent upgrades like the refinished hardwood floors and new kitchen appliances. The addition of a new backsplash adds a touch of modern elegance to the kitchen. Seller has also had the garage floor along with the basement floor professionally sealed. The emphasis on outdoor living is also appealing, offering the opportunity to enjoy the beautiful surroundings and fresh air. And with spacious indoor living areas, there's plenty of room for gatherings and activities regardless of the weather. Overall, it sounds like a wonderful place to call home, combining comfort, elegance, and natural beauty. Seller has purchased a Home Warranty with American Home Shield that will pass over to the Buyer.
- Type:
- Single Family
- Sq.Ft.:
- 1,631
- Status:
- Active
- Beds:
- 3
- Year built:
- 2020
- Baths:
- 2.00
- MLS#:
- DESU2059252
- Subdivision:
- Arbor-Lyn
ADDITIONAL INFORMATION
Like new, and ready for you! No waiting. This lovely Orchid model in Arbor-Lyn offers 3 BR, 2BA and beautiful finishes all on one floor. Yes, no steps at all, that is unless you create additional BR's, an office for working from home, and a putting green on the lower basement level. Plenty of room for all of your storage, as well as additional living space and a roughed in bath. Entering at the front door and walking toward the back of the house, you'll notice the feeling that the wider hallway creates. And, how nice to enter into the open floor plan area of the kitchen, DR and great room. Windows galore--allowing the natural light to stream in, creating a space where you just want to be. Off of the DR is the spacious screened porch, with steps to the back yard that can be fenced for your pup's last stop before bed. Photos with furnishings are virtually staged. The floor to ceiling beautiful, dramatic stone fireplace makes you want to grab a throw and settle in to watch the coming football games or March Madness while someone is just behind you in the gourmet kitchen, cooking up a great meal to come. The master bedroom and large luxury bath and closet are situated in opposite ends of the house from the guest rooms for comfort and privacy. Here, in the community of Arbor-Lyn, you are minutes away from both Rehoboth and Lewes, offering a Bay and an Ocean for beach time, not to mention great shopping and fabulous restaurants. You're just far enough from town to escape the frenzy and come home to enjoy your beach home, with 2-car garage. In addition to the many amenities in Arbor-Lyn, the beautiful bike trail thru the woods and the cornfields is a popular draw for outdoor enthusiasts. So much to enjoy in lower/slower DE!! Arbor-Lyn does allow weekly rental.
- Type:
- Single Family
- Sq.Ft.:
- 2,825
- Status:
- Active
- Beds:
- 4
- Year built:
- 2008
- Baths:
- 4.00
- MLS#:
- DESU2060596
- Subdivision:
- Seasons
ADDITIONAL INFORMATION
Welcome to 36452 Warwick Drive nestled in the beautiful Rehoboth Beach coastal community of The Seasons. Enjoy three levels of robust living space, each with a dedicated outdoor living area encompassing private balconies, a screened porch and lower-level patio, you will love the entertainment opportunities. This lovely 4 bedroom, 3.5 bath townhouse offers spectacular views of the wetlands and golf course. Situated alongside the prestigious Kings Creek Golf Course, in close proximity to the Rehoboth Beach Yach & Country Club, and a mere three miles to Delawareâs pristine beaches, this home promises a quintessential coastal lifestyle. Interior design elements include rich hardwood floors, 8 ft. interior doors, new carpet, recessed lighting, and a spacious open floor plan, perfect for entertaining and everyday life. The lower level offers two graciously sized bedrooms, a full bath, laundry room and access to the 1-car garage. The main level is highlighted by a spacious gourmet kitchen complete with crisp white cabinets with crown trim and underlighting, a classic subway tile backsplash, sleek granite countertops, stainless steel appliances, a double door pantry and convenient breakfast bar for casual meals. The dining area and living room, connected seamlessly by a cozy gas fireplace, flow into a tranquil screened porch, creating the perfect spot to savor your morning coffee or unwind with an evening libation. One more floor up is the beautiful primary bedroom with two walk-in closets, a sitting area leading to another balcony overlooking the marshland, creek and the nearby golf course, a lovely setting. The ensuite features a dual sink vanity, soaking tub, stall shower with bench seating and a private water closet. This home is being sold furnished with minor exclusions. 36452 Warwick Drive is the perfect place to make memories and spend time with friends and family. Indulge in the communityâs season pool, where you can bask in the sun, cool off with a refreshing dip and forge connections with neighbors. There is always something to do in this vibrant community! Make a showing appointment today!
- Type:
- Manufactured Home
- Sq.Ft.:
- 980
- Status:
- Active
- Beds:
- 2
- Lot size:
- 0.11 Acres
- Year built:
- 1989
- Baths:
- 2.00
- MLS#:
- DESU2060076
- Subdivision:
- Rehoboth Bay Mhp
ADDITIONAL INFORMATION
TURN-KEY AND READY FOR SUMMER FUN! This bright, airy and inviting 2 bed, 2 bath singlewide home with oversized screened porch has been well kept and lovingly updated and is ready for you!!! Located on a prime wooded lot in a wonderful waterfront community with a marina and community pool and private beach on Rehoboth Bay. Great location and close to all shopping, outlets, beaches, and the Rehoboth Beach Boardwalk. Coastal color palette with beadboard walls, recently upgraded kitchen cabinets with granite countertops and flooring, new AC and new roof along with an inviting 10âx35â screened porch. Open concept living with split bedroom floor plan. Being sold furnished -the furniture inside is only six months old! The shed is ideal to hold all your beach toys. This is the perfect property for those who would like a laid back, easy lifestyle!! Donât miss out - Schedule your tour today!! Park Approval required. Being Sold As-Is.
- Type:
- Manufactured Home
- Sq.Ft.:
- 1,240
- Status:
- Active
- Beds:
- 3
- Year built:
- 1978
- Baths:
- 2.00
- MLS#:
- DESU2060308
- Subdivision:
- Camelot Meadows
ADDITIONAL INFORMATION
Tastefully decorated single wide modified home in the convenient community of Camelot Meadows. This home has central air, mostly drywall with recent beautiful vinyl plank floors throughout. New bathroom vanity, closet doors, pocket door and barn door. Recently painted, Large four-season room with sliding doors to deck, fenced yard, with outside shower and shed. Square footage approx. Roof resealed recently, and new belly wrap and insulation under home. Most furniture conveys with sale. Community has pool and clubhouse (Membership is optional) Potential buyer must be approved by the Park This is not a ride-by take a look!
- Type:
- Manufactured Home
- Sq.Ft.:
- n/a
- Status:
- Active
- Beds:
- 3
- Lot size:
- 54.49 Acres
- Year built:
- 1984
- Baths:
- 2.00
- MLS#:
- DESU2060196
- Subdivision:
- Sea Air Village
ADDITIONAL INFORMATION
Pack your bags, it is time to head to the beach! This fully furnished, turn key home is available just in time for the spring and summer season! Sea Air Village is an amenity rich community located approximately 2 miles from the beach. With a DART bus stop just outside the entrance of the community, stress free access to everything you love about Rehoboth Beach will be breeze. Utilize the Rt 1 crosswalk to access the State Park hiking and biking trails. Enjoy the nearby Outlets, restaurants, local shops and more... all tax free! This coastal retreat has been well maintained and updated in recent years, including a newer outdoor shower, skirting, LVP flooring throughout, washer/dryer, porch and deck furniture, mattresses, driveway extension to fit 3 cars, HVAC in 2019, new refrigerator and gas stove in 2022, new roof and siding in 2014, new screened in porch and deck in 2014. Enjoy a spacious kitchen and open floor plan, 3 comfortable bedrooms and 1.5 bathrooms, a cozy screened in porch, a back deck to enjoy the sun and a shed for storage. The lot rent includes water, trash, recycling, curbside leaf pick up, bulk pick up once a month and lawn care. The Sea Air amenities include on site management, swimming pool and bathhouse, a fully equipped club house, fitness center, playground, basketball courts and cookout pavilion. Affordable and convenient accommodations at the beach are hard to come by, but 19918 Sea Air is that and so much more.
- Type:
- Single Family
- Sq.Ft.:
- 4,368
- Status:
- Active
- Beds:
- 3
- Lot size:
- 0.57 Acres
- Year built:
- 1997
- Baths:
- 3.00
- MLS#:
- DESU2060106
- Subdivision:
- Kings Creek Cc
ADDITIONAL INFORMATION
Life 1994 Dream House Designed by Robert Stern - Welcome to 1 Black Walnut Court located on the 5th green in the well know community of Kings Creek Country Club. This home boast 3 bedrooms, 2.5 baths with a bonus room and 2 car garage. Offers a first-floor en-suite with wet bar and separate living/office room. There are 2 additional bedrooms and bonus room upstairs with large storage area. The back porch extends the length of the home with amazing views overlooking the 5th green. Imagine waking up to the gentle swaying of the trees and the chirping of birds, with the lush greenery stretching out before you. It's not just a home; it's a retreat, where every day feels like a vacation. And with the bonus room upstairs, there's flexibility to create a space tailored to your lifestyle, whether it's a home office, a cozy reading nook, or a play area for the kids. The community of Kings Creek Country Club likely offers a host of amenities, from golfing to swimming to dining options, providing a vibrant and active lifestyle for residents with Optional Membership. Inside, the home is adorned with modern finishes and conveniences, creating a perfect balance of comfort and sophistication. From the moment you step through the door, you're greeted by warmth and charm, inviting you to make memories that will last a lifetime. You get all of this in less than a few miles to the boardwalk, fun, surf and sand. Ask your agent for the list of updates/upgrades.
- Type:
- Manufactured Home
- Sq.Ft.:
- 980
- Status:
- Active
- Beds:
- 2
- Lot size:
- 0.1 Acres
- Year built:
- 1979
- Baths:
- 1.00
- MLS#:
- DESU2059452
- Subdivision:
- Silverview Farm Mhp
ADDITIONAL INFORMATION
COMING SOON - Waiting for the Parkâs Re-Sale Inspection Approval. Cute âBeach Bungalowâ could be a great vacation home or it might be just right for your year-round living. Two doors away from the community pool and just 3 miles to the famous Rehoboth Beach boardwalk. This 1979 Hillcrest singlewide manufactured home is 14âx70â for 980 sq. ft. of living space, plus an 11âx20â enclosed 3-season porch for outdoor living space. The home has two bedrooms and one full bath. The bath has a single-sink vanity and a newer stall shower. Both bedrooms have double closets. Hall laundry has a full-size, side-by-side washer and dryer. The living room is next to the spacious eat-in kitchen. The updated kitchen has an electric range, range hood, counter-top microwave, a fridge & a double pantry. Side buffet in the dinette area provides extra cabinet space. Insulated replacement windows. Ceiling fans; 2 window AC units. Warm oil heat. Storage shed for your beach, garden & lawn gear. Block foundation and insulated aluminum siding. The home backs up to Johnsonâs Branch, so you can enjoy the wooded views or walk down the little path to see the water and the wildlife it attracts â birds, deer, etc. Silver View Farm is close to the beaches, shopping & restaurants. DART Bus Park-n-Ride is just down the road if you donât feel like hunting for parking at the beach. Annually renewable leasehold interest: Lot Rent of $687.39/mt. includes water & trash/recycle service. Homeowner pays electric, sewer, fuel (oil), cable/Internet (Xfinity) & lawn service. Silver View Farm allows 2 pets â no dog breed restriction per a new DE law. Pool membership is optional (approx. $100/person). A Park Application ($68/person) is required for all adults who will occupy the home for 14 or more consecutive days. Buyers are accepted as a Resident in Silver View Farm based on the following criteria: 1.)income verification, 2.)high credit bureau score, 3.)evaluation of debt-to-income ratio, and 4.)criminal background check. Note: Rentals are NOT permitted in this community - but friends & family are welcome to visit you. Financing may be available to qualified borrowers from only a very few Lenders that specialize in installment/chattel loans for manufactured homes on leased land. Closing costs will include a 3.75% DMV Doc Fee (âreal estate transfer taxâ) & a Settlement Agent Fee.
- Type:
- Single Family
- Sq.Ft.:
- 3,500
- Status:
- Active
- Beds:
- 4
- Year built:
- 2015
- Baths:
- 5.00
- MLS#:
- DESU2060034
- Subdivision:
- Grande At Canal Pointe
ADDITIONAL INFORMATION
BEACH LIFE is yours from this fantastically located & beautifully kept townhouse in the amenity abundant community of Grande at Canal Pointe! Situated just outside Rehoboth Beach City Limits, be the envy of all Route 1 summer commuters by being only a short bike ride or drive away from the beach & boardwalk, or route 1 shopping & dining! This fantastic 3 level townhouse offers 4 spacious bedrooms - including two owner's suites with luxe en-suite baths, an open floor plan on the first level with soaring vaulted ceiling in the great room that opens up to the 2nd level loft, finished basement that offers even more living, the 4th bedroom, bathroom, study & storage space, and so much more. Backing to a natural pond, the rear paver patio is the perfect setting for outdoor grilling and relaxing. Located within walking distance to the various community amenities: two pools, clubhouse, fitness center, tennis, basketball court, and playground; and adjacent to the Junction Breakwater Trail with easy access to downtown Lewes. Call today & see what the "grande" beach life is all about!
© BRIGHT, All Rights Reserved - The data relating to real estate for sale on this website appears in part through the BRIGHT Internet Data Exchange program, a voluntary cooperative exchange of property listing data between licensed real estate brokerage firms in which Xome Inc. participates, and is provided by BRIGHT through a licensing agreement. Some real estate firms do not participate in IDX and their listings do not appear on this website. Some properties listed with participating firms do not appear on this website at the request of the seller. The information provided by this website is for the personal, non-commercial use of consumers and may not be used for any purpose other than to identify prospective properties consumers may be interested in purchasing. Some properties which appear for sale on this website may no longer be available because they are under contract, have Closed or are no longer being offered for sale. Home sale information is not to be construed as an appraisal and may not be used as such for any purpose. BRIGHT MLS is a provider of home sale information and has compiled content from various sources. Some properties represented may not have actually sold due to reporting errors.
Rehoboth Beach Real Estate
The median home value in Rehoboth Beach, DE is $558,700. This is higher than the county median home value of $274,300. The national median home value is $219,700. The average price of homes sold in Rehoboth Beach, DE is $558,700. Approximately 25.87% of Rehoboth Beach homes are owned, compared to 5.29% rented, while 68.84% are vacant. Rehoboth Beach real estate listings include condos, townhomes, and single family homes for sale. Commercial properties are also available. If you see a property you’re interested in, contact a Rehoboth Beach real estate agent to arrange a tour today!
Rehoboth Beach, Delaware has a population of 1,218. Rehoboth Beach is less family-centric than the surrounding county with 9.3% of the households containing married families with children. The county average for households married with children is 21.7%.
The median household income in Rehoboth Beach, Delaware is $85,729. The median household income for the surrounding county is $57,901 compared to the national median of $57,652. The median age of people living in Rehoboth Beach is 64.7 years.
Rehoboth Beach Weather
The average high temperature in July is 86.9 degrees, with an average low temperature in January of 29.7 degrees. The average rainfall is approximately 44.9 inches per year, with 9.6 inches of snow per year.
