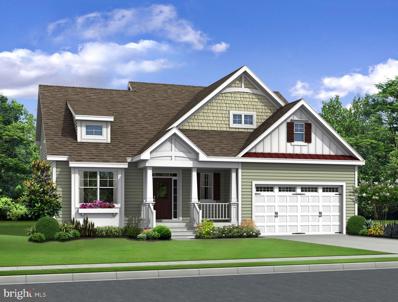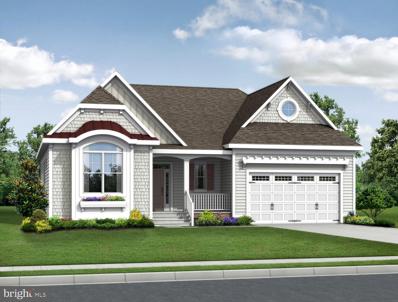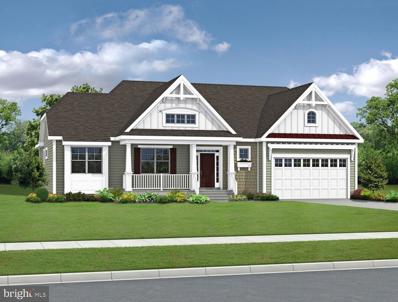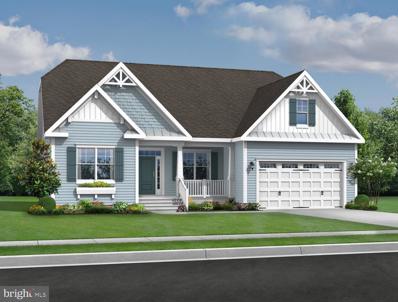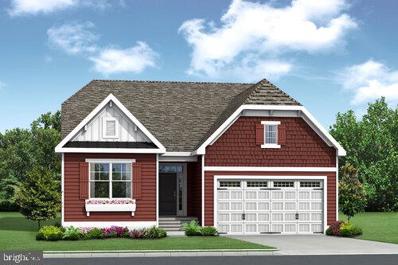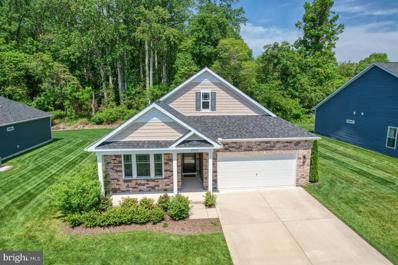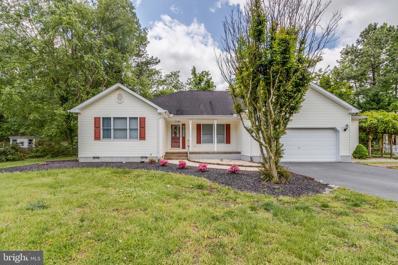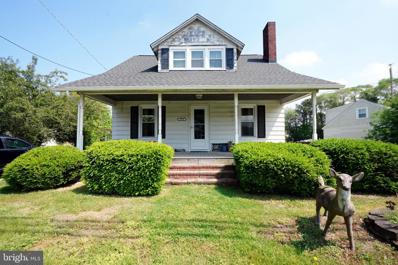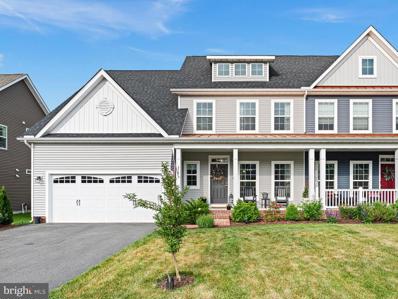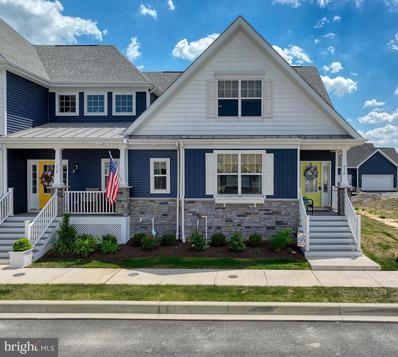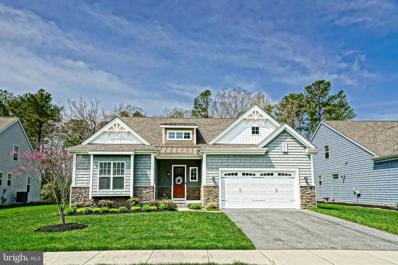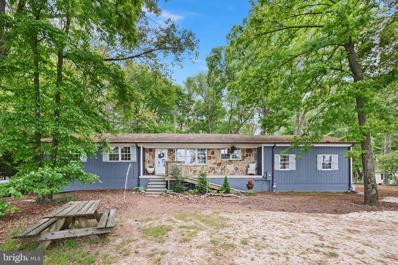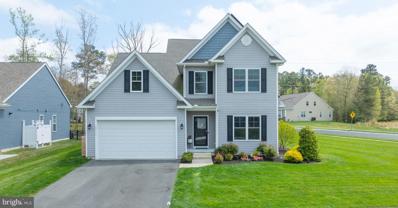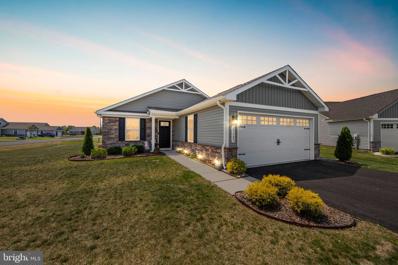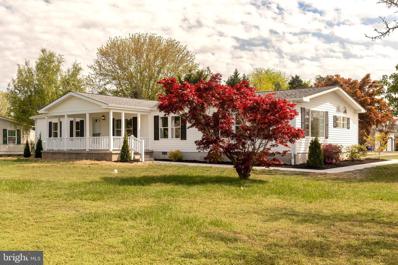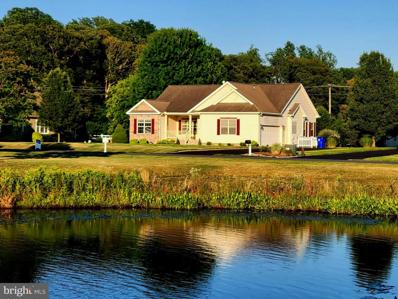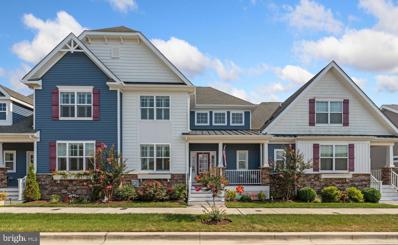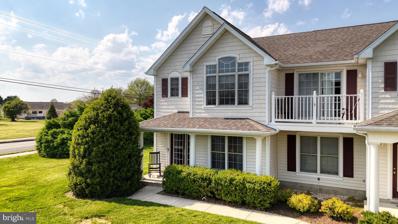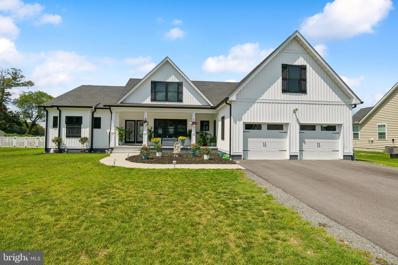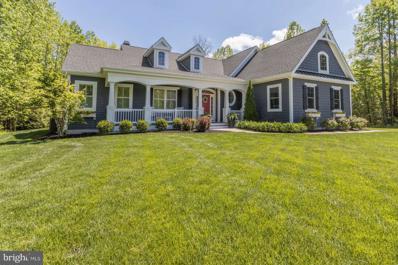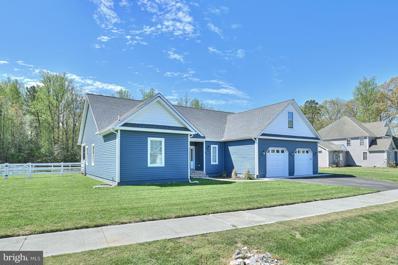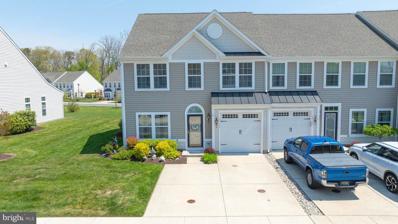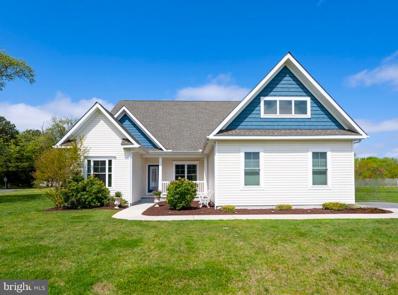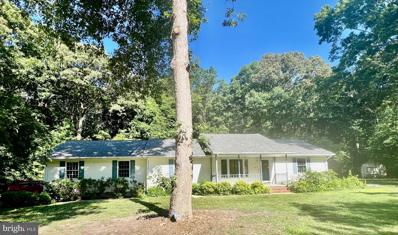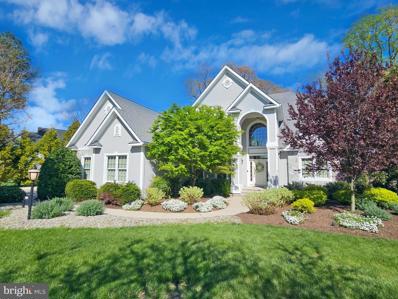Milton DE Homes for Sale
$605,400
29388 Otto Drive Milton, DE 19968
- Type:
- Single Family
- Sq.Ft.:
- 2,568
- Status:
- Active
- Beds:
- 3
- Lot size:
- 0.25 Acres
- Year built:
- 2024
- Baths:
- 3.00
- MLS#:
- DESU2061778
- Subdivision:
- Miralon
ADDITIONAL INFORMATION
To be built. The Kingfisher included plan is a 3 bedroom, 2.5 bathroom single family home starting at 2,568 heated square feet. This floor plan offers a first-floor owner's suite with numerous personalizations including (but not limited to) additional bedrooms and bathrooms, living area extensions, bonus rooms, multi-leveled courtyards and much more! Miralon is located in Milton DE, set on 72 acres surrounded by 100 year preserved farmland. With a total of 119 homesites this rare community will offer sites anywhere from 1/4 -1/3 acre. Conveniently located 7 miles from downtown Milton, 8 miles from Lewes AND 12 miles from Rehoboth Beach! Thatâs right, you get the best of all three towns and beaches- while living in the quiet serenity of Miralon! Miralon will feature a clubhouse with pool, 2 pickleball courts, walking trails, a full gym and sauna, and a built-in grilling area! The monthly HOA fee is $168/month and provides general community maintenance, and access to and up-keep of the amenities. Buyer shall pay one time fee of $2,100.00 for the working capital contribution fund. For an on-site visit, a scheduled appointment is preferred. We canât wait to meet you! Photos are of a model home with upgrades. Unlicensed onsite salespeople represent the seller only.
$615,400
29390 Otto Drive Milton, DE 19968
- Type:
- Single Family
- Sq.Ft.:
- 2,528
- Status:
- Active
- Beds:
- 4
- Lot size:
- 0.25 Acres
- Year built:
- 2024
- Baths:
- 4.00
- MLS#:
- DESU2061776
- Subdivision:
- Miralon
ADDITIONAL INFORMATION
To be built. The Cassidy included plan is a 4 bedroom, 3.5 bathroom single family home starting at 2,528 heated square feet. This floor plan offers a first-floor owner's suite with numerous personalizations including (but not limited to) additional bedrooms and bathrooms, living area extensions, bonus rooms, multi-leveled courtyards and much more! Miralon is located in Milton DE, set on 72 acres surrounded by 100 year preserved farmland. With a total of 119 homesites this rare community will offer sites anywhere from 1/4 -1/3 acre. Conveniently located 7 miles from downtown Milton, 8 miles from Lewes AND 12 miles from Rehoboth Beach! Thatâs right, you get the best of all three towns and beaches- while living in the quiet serenity of Miralon! Miralon will feature a clubhouse with pool, 2 pickleball courts, walking trails, a full gym and sauna, and a built-in grilling area! The monthly HOA fee is $168 a month and provides general community maintenance, and access to and up-keep of the amenities. Buyer shall pay one-time fee of $2,100.00 for the working capital contribution fund. For an on-site visit, a scheduled appointment is preferred. We canât wait to meet you! Photos are of a model home with upgrades. Unlicensed onsite salespeople represent the seller only.
$595,400
29392 Otto Drive Milton, DE 19968
- Type:
- Single Family
- Sq.Ft.:
- 2,254
- Status:
- Active
- Beds:
- 3
- Lot size:
- 0.25 Acres
- Year built:
- 2024
- Baths:
- 2.00
- MLS#:
- DESU2061764
- Subdivision:
- Miralon
ADDITIONAL INFORMATION
To be built. The Mayberry included plan is a 3 bedroom, 2 bathroom single family home starting at 2,254 heated square feet. This floor plan offers a first-floor owner's suite with numerous personalizations including (but not limited to) additional bedrooms and bathrooms, living area extensions, bonus rooms, multi-leveled courtyards and much more. Miralon is located in Milton DE, set on 72 acres surrounded by 100 year preserved farmland. With a total of 119 homesites this rare community will offer sites anywhere from 1/4 -1/3 acre. Conveniently located 7 miles from downtown Milton, 8 miles from Lewes AND 12 miles from Rehoboth Beach! Thatâs right, you get the best of all three towns and beaches- while living in the quiet serenity of Miralon! Miralon will feature a clubhouse with pool, 2 pickleball courts, walking trails, a full gym and sauna, and a built-in grilling area! The monthly HOA fee is $168/month and provides general community maintenance, and access to and up-keep of the amenities. Buyer shall pay one-time fee of $2,100.00 for the working capital contribution fund. For an on-site visit, a scheduled appointment is preferred. We canât wait to meet you! Photos are of a model home with upgrades. Unlicensed onsite salespeople represent the seller only.
$565,400
29394 Otto Drive Milton, DE 19968
- Type:
- Single Family
- Sq.Ft.:
- 1,971
- Status:
- Active
- Beds:
- 3
- Lot size:
- 0.25 Acres
- Year built:
- 2024
- Baths:
- 2.00
- MLS#:
- DESU2061762
- Subdivision:
- Miralon
ADDITIONAL INFORMATION
To be built The Whimbrel included plan is a 3 bedroom, 2 bathroom single family home starting at 1,971 heated square feet. This floor plan offers a first-floor owner's suite with numerous personalizations including (but not limited to) additional bedrooms and bathrooms, living area extensions, bonus rooms, multi-leveled courtyards and much more! Miralon is located in Milton DE, set on 72 acres surrounded by 100 year preserved farmland. With a total of 119 homesites, this rare community will offer sites anywhere from 1/4 -1/3 acre. Conveniently located 7 miles from downtown Milton, 8 miles from Lewes AND 12 miles from Rehoboth Beach! Thatâs right, you get the best of all three towns and beaches- while living in the quiet serenity of Miralon! Miralon will feature a clubhouse with pool, 2 pickleball courts, walking trails, a full gym and sauna, and a built-in grilling area! The monthly HOA fee is $168/month and provides general community maintenance, and access to and up-keep of the amenities. Buyer shall pay one-time fee of $2,100.00 for the working capital contribution fund. For an on-site visit, a scheduled appointment is preferred. We canât wait to meet you! Photos are of a model home with upgrades. Unlicensed onsite salespeople represent the seller only.
$535,400
29396 Otto Drive Milton, DE 19968
- Type:
- Single Family
- Sq.Ft.:
- 1,661
- Status:
- Active
- Beds:
- 3
- Lot size:
- 0.25 Acres
- Year built:
- 2024
- Baths:
- 2.00
- MLS#:
- DESU2061760
- Subdivision:
- Miralon
ADDITIONAL INFORMATION
To be built. The Montauk included plan is a 3 bedroom, 2 bathroom single family home starting at 1,661 heated square feet. This floor plan offers a first-floor owner's suite with numerous personalizations including (but not limited to) additional bedrooms and bathrooms, living area extensions, bonus rooms, multi-leveled courtyards and much more! Miralon is located in Milton DE, set on 72 acres surrounded by 100 year preserved farmland. With a total of 119 homesites, this rare community will offer sites anywhere from 1/4 -1/3 acre. Conveniently located 7 miles from downtown Milton, 8 miles from Lewes AND just 12 miles from Rehoboth Beach! Thatâs right, you get the best of all three towns and beaches while living in the quiet serenity of Miralon! Miralon will feature a clubhouse with an outdoor pool, 2 pickleball courts, walking trails, a full gym and sauna, and a built-in grilling area! The monthly HOA fee is $168 a month and provides general community maintenance, and access to and up-keep of the amenities. Buyer shall pay one-time fee of $2,100.00 for the working capital contribution fund. For an on-site visit, a scheduled appointment is preferred. We canât wait to meet you! Photos are of a model home with upgrades. Unlicensed onsite salespeople represent the seller only.
- Type:
- Single Family
- Sq.Ft.:
- 1,950
- Status:
- Active
- Beds:
- 2
- Lot size:
- 0.21 Acres
- Year built:
- 2020
- Baths:
- 2.00
- MLS#:
- DESU2062310
- Subdivision:
- Windstone
ADDITIONAL INFORMATION
Better than New!! Brand new Andersen Renewal windows. Custom interior moldings & floor coverings & a dedicated agricultural well for lawn and gardening needs. This Clifton models offers 9 ceilings, an owners suite with connected full bathroom and 2 walk-in closet, an open kitchen layout overlooking the living room and dining room & covered rear porch. The backyard opens up to a wooded area. It has granite countertops and stainless steel appliances. The floors in the living/hall/kitchen area and bathrooms are luxury laminated wood plank with white upgraded cabinets throughout. The flex room has windowed french doors and enjoys the covered front porch on quiet evenings. The lot is fully sodded, landscaped and irrigated. Windstone features a huge community pool, full clubhouse with a state-of-the-art fitness center, billiards/shuffleboard room, full kitchen and gathering areas, and separate game rooms for community gatherings! Turnkey move in ready
$439,900
17064 Jays Way Milton, DE 19968
- Type:
- Single Family
- Sq.Ft.:
- 2,262
- Status:
- Active
- Beds:
- 3
- Lot size:
- 0.31 Acres
- Year built:
- 2002
- Baths:
- 3.00
- MLS#:
- DESU2060892
- Subdivision:
- Overbrook Shores
ADDITIONAL INFORMATION
Welcome to your coastal retreat! Charming 3-bedroom, 2.5-bathroom home with hardwood floors in Overbrook Shores offers everything you need for comfortable living and entertaining. Step inside to find a cozy fireplace, perfect for those cool evenings. But the heart of this home lies a large kitchen, where you'll find abundant counter space and cabinet storage, making meal prep a breeze. Whether you're whipping up a quick breakfast or hosting a dinner party with friends, this kitchen is sure to impress. Wrap-around deck for outdoor enjoyment, sunroom, and a 2-car garage with a walk-up attic, providing ample storage space for all your needs. And when it's time to relax, you'll love unwinding in one of the three bedrooms, each offering peace and privacy. With convenient access to a boat ramp and picnic area in the community, as well as nearby historic Lewes, Broadkill Beach, and the bustling beaches of Lewes and Rehoboth, this home truly offers the best of coastal living by being just outside the hustle and bustle, but only a couple miles to all the restaurants, shops, beaches and more. Don't miss your chance to make this your new home!
- Type:
- Single Family
- Sq.Ft.:
- 1,200
- Status:
- Active
- Beds:
- 2
- Lot size:
- 0.3 Acres
- Year built:
- 1942
- Baths:
- 2.00
- MLS#:
- DESU2061746
- Subdivision:
- None Available
ADDITIONAL INFORMATION
BEING SOLD AS IS, this home is in need of a little TLC. This two bedroom , 1.5 bath home is ready for your vision and renovations. Close to downtown Milton, and just a short drive to Lewes and Rehoboth beaches and attractions.
$585,000
315 Valley Road Milton, DE 19968
- Type:
- Townhouse
- Sq.Ft.:
- 2,600
- Status:
- Active
- Beds:
- 4
- Lot size:
- 0.14 Acres
- Year built:
- 2019
- Baths:
- 3.00
- MLS#:
- DESU2060460
- Subdivision:
- Preserve On The Broadkill
ADDITIONAL INFORMATION
This stunning 4 bedroom, 2.5 bath carriage home nestled in the luxury community of the Preserve on the Broadkill offers a respite from the ordinary! Its curb appeal is enhanced by charming brick sidewalks, attractive landscaping, and a welcoming covered front porch where you can savor your morning coffee while strategizing your day. Inside, the main living area unfolds with wide open, bright, and airy spaces. Design elements encompass a tasteful color palette, beautiful luxury vinyl plank flooring, impressive white shiplap walls, and custom mill work, all harmonizing beautifully with the verdant tree line outside. The impressive great room is highlighted by soaring ceilings and expansive triple-stacked windows that invite natural light to fill the space. The well-appointed gourmet kitchen is perfect for entertaining boasting sleek Quartz countertops, a classic subway tile backsplash, 42â soft-close white trimmed cabinets, and a spacious kitchen island where you can gather for social events and casual meals. Further accentuated by a 5-burner gas range with a stylish range hood, slate stainless-steel appliances, and a deep walk-in pantry. Relax and rejuvenate in the main level primary highlighted by a luxury ensuite bath, dual sink Quartz vanity, tile shower with bench seating, frameless shower door and a private water closet. The first-floor layout hosts a lovely sunroom, powder bath and a laundry room with soft closing cabinets, and Energy Star LG front load washer and dryer. Travel upstairs to three additional bedrooms, a full bath and loft area. In the Preserve on the Broadkill, you will be a short walk to all of the shops, restaurants, and entertainment that downtown Milton has to offer. Enjoy a walk along the scenic Broadkill River on your way to the local brewery or a seasonal farmer's marketâyour ultimate in-town living awaits! Schedule a private showing today.
$550,000
216 Hay Street Milton, DE 19968
- Type:
- Townhouse
- Sq.Ft.:
- 3,274
- Status:
- Active
- Beds:
- 4
- Lot size:
- 0.07 Acres
- Year built:
- 2023
- Baths:
- 4.00
- MLS#:
- DESU2061952
- Subdivision:
- Heritage Creek
ADDITIONAL INFORMATION
Welcome to your charming coastal retreat in the sought-after community of Heritage Creek in Milton. This end row townhome boasts exquisite exterior stonework, complemented by nautical blue siding and a cheerful yellow front door and porch, creating a warm and inviting first impression. Meticulously landscaped surroundings frame the home, while numerous windows flood the interior with natural light, enhancing the airy and welcoming atmosphere. Positioned on a corner lot, this home offers unparalleled privacy and space, complete with its own attached garage and driveway. Step inside to discover a welcoming foyer leading to a spacious and cozy living room, adorned with a gas fireplace framed by four large windows. The open-concept kitchen beckons with granite countertops, tile backsplash, modern white cabinets, stainless steel appliances, and a convenient island with seating, ideal for meal preparation and casual dining. Adjacent to the kitchen, a spacious screened-in porch invites you to enjoy the outdoors year-round, providing ample space for entertaining or simply unwinding in comfort. The first-floor primary suite offers a tranquil retreat, featuring a spacious ensuite bathroom with double sinks, a walk-in shower embellished with detailed tilework, including a marble bench and shelf, and a rejuvenating spa shower head. Completing the main level is a laundry room equipped with a sink and shelving, as well as a convenient half bath and two storage closets for added functionality. Ascending to the second floor, you'll find a versatile open space at the top of the staircase, perfect for customization as a home office, gym, playroom, or additional bedroom as needed. Two generously sized guest bedrooms with ample natural light share a full bathroom with a stand-up tub and sink with storage below, along with two additional storage closets for added convenience. The finished basement expands the living space, offering endless possibilities for relaxation and recreation. Whether used as a sitting, dining, work, or gym area, this versatile space benefits from great natural lighting and includes another spacious bedroom with a full bathroom and two storage closets in the hall. Conveniently located down the block from the community pool and clubhouse, which features a fitness center and meeting room, this home offers an unparalleled combination of luxury, comfort, and convenience. With lawn maintenance and snow removal handled by the HOA, you can enjoy a low-maintenance lifestyle in this coastal oasis. Don't miss the opportunity own below replacement and well under appraised value. Make this exceptional residence your own and experience the best of Heritage Creek living!
$539,900
22159 Arbor Circle Milton, DE 19968
- Type:
- Single Family
- Sq.Ft.:
- 2,486
- Status:
- Active
- Beds:
- 3
- Lot size:
- 0.21 Acres
- Year built:
- 2017
- Baths:
- 2.00
- MLS#:
- DESU2059212
- Subdivision:
- Woodridge
ADDITIONAL INFORMATION
MAKE YOURSELF AT HOME! Move right into this 3 bedroom, 2 bath home on a premium private lot backing to mature trees. Shows like a model, and features an open floor plan that showcases the gourmet kitchen with granite counters & stainless steel appliances, central to the great room and formal dining room, private 1st floor owner's suite separate from the 2 additional first floor bedrooms, a second level loft, plus tons of of storage with the floored walk-in attic, and so much more! Plan for endless outdoor entertaining on the back paver patio that overlooks the backyard. Everything you could want in a home is here, nestled in the quiet, peaceful neighborhood of Woodridge; offering a great location, plus amenities with community pool, clubhouse and fitness center. Call Today!
- Type:
- Single Family
- Sq.Ft.:
- 1,605
- Status:
- Active
- Beds:
- 3
- Lot size:
- 1.41 Acres
- Year built:
- 1969
- Baths:
- 2.00
- MLS#:
- DESU2058802
- Subdivision:
- None Available
ADDITIONAL INFORMATION
Discover timeless charm and versatility in this remarkable property, offering unparalleled opportunities for a variety of lifestyles. Situated on a generous 1.4-acre lot, embrace the beauty of nature right at your doorstep, with meticulously landscaped gardens and a thoughtfully designed backyard oasis, perfect for outdoor entertaining. Step onto the deck, complete with an outdoor shower, ample space for seating arrangements, and a fire pit, ideal for hosting gatherings or savoring moments of tranquility. The basement provides additional storage and convenient access to the outdoors, ensuring seamless functionality throughout the home. Located mere miles from the beach, relish the convenience of coastal living while enjoying the serenity of wooded surroundings. Boasting a favorable track record as an Airbnb Super Host, this property presents a compelling investment opportunity, whether as a primary residence, a lucrative vacation rental, or a seasonal retreat. Unlock the limitless potential of this exceptional property.
$585,000
22378 Mahogany Road Milton, DE 19968
- Type:
- Single Family
- Sq.Ft.:
- 2,600
- Status:
- Active
- Beds:
- 5
- Lot size:
- 0.28 Acres
- Year built:
- 2019
- Baths:
- 3.00
- MLS#:
- DESU2061026
- Subdivision:
- Woodridge
ADDITIONAL INFORMATION
Welcome to your coastal oasis! This stunning 5-bedroom, 3-bathroom home sits proudly on a corner lot in the serene Woodridge community. With a tastefully contemporary interior design, this residence offers a seamless blend of style and comfort. Step inside to discover a gourmet kitchen boasting stainless steel appliances, double ovens, and a convenient island perfect for casual dining or morning coffee. The cathedral ceilings in the great room create an airy ambiance, accentuating the open floor plan that centers around a showcase fireplace on the focal wall, ideal for cozy evenings with loved ones. The main level primary suite is a sanctuary of its own, featuring a glass encased shower, double vanities, and ample closet space. Woodridge community living means enjoying amenities like a saltwater pool, playground, ponds and scenic walking paths. Additionally, the clubhouse offers a fitness center, game room, and bar for your entertainment and leisure needs. This home is not just beautiful, but smart too, with a doorbell camera, smart thermostat, and owned solar system ensuring convenience and efficiency. After a day of adventures, unwind in the tranquil retreat of the outdoor hot tub or relax on the patio by the wood burning firepit. With lawn irrigation in place, maintaining your outdoor oasis is a breeze. Experience coastal living at its finest in this meticulously crafted and thoughtfully designed Insight home.
- Type:
- Single Family
- Sq.Ft.:
- 1,150
- Status:
- Active
- Beds:
- 2
- Lot size:
- 0.23 Acres
- Year built:
- 2020
- Baths:
- 2.00
- MLS#:
- DESU2061484
- Subdivision:
- Anthem
ADDITIONAL INFORMATION
The perfect home in an active community offering walking trails and a community pool. Anthen is located within a short drive to Milton and a short distance to the beaches. This beautiful cottage is move in ready offering 2 bedrooms, 2 baths, a great room and flex room with an attached 2 car garage on a premium cul de sac lot. Live here part time or year round and take advantage of the surrounding parks, excellent shopping, restaurans and beach, Located less than 4 miles to costa Highway, 3 Miles to Milton and 10 miles to Lewes.
$424,900
2 Bass Drive Milton, DE 19968
- Type:
- Manufactured Home
- Sq.Ft.:
- 2,229
- Status:
- Active
- Beds:
- 3
- Lot size:
- 0.5 Acres
- Year built:
- 1994
- Baths:
- 3.00
- MLS#:
- DESU2061358
- Subdivision:
- Hunters Mill Estates
ADDITIONAL INFORMATION
Welcome to a completely transformed rancher nestled in the desired community of Hunterâs Mill Estates. This charming home sits on a spacious half-acre corner lot with an impressive oversized two-car garage, presenting a fully renovated haven awaiting your personal touch. Upon entering, you are greeted by a large open floor plan, allowing for seamless design of your living and dining areas that effortlessly flow into the newly renovated kitchen. The kitchen is a chef's delight, boasting brand-new appliances, modern granite countertops, a large island and sparkling white cabinets for both style and functionality. The contemporary style extends to the bathrooms, featuring modern counters, cabinets, and fixtures throughout. Relax and rejuvenate in the primary bathroom, complete with a generously sized shower and a luxurious free-standing soaking tub. Adding to the allure of this home is the large sun-room, a haven of natural light, perfect for relaxation or entertainment. Step outside to the newly constructed deck, ideal for enjoying the serene surroundings and outdoor gatherings. Inside, the entire home is adorned with wide plank luxury vinyl flooring, providing both durability and sophistication. The added gem of this property lies in the garage â a true showstopper! Whether you need space for your boats, jet skis, kayaks, bicycles, motorcycles, or more, the oversized two-car garage, with new epoxy floors, offers ample storage. Additionally, with two designated Studio or Hobby rooms at the back of the garage, this space is perfect for woodworkers, crafters, caners, or any hobbyist seeking a dedicated workspace. Donât miss the opportunity to make this must-see property your own. Schedule your viewing today! Additional photos coming soon!
- Type:
- Single Family
- Sq.Ft.:
- 1,915
- Status:
- Active
- Beds:
- 3
- Lot size:
- 0.83 Acres
- Year built:
- 2008
- Baths:
- 2.00
- MLS#:
- DESU2060910
- Subdivision:
- River Rock Run
ADDITIONAL INFORMATION
Elegant, coastal home with fieldstone trim and easy, one floor living exudes curb appeal with a long view across one of the four ponds in River Rock Run . Welcoming front porch faces gorgeous sunsets while sunroom and paver patio in the back enjoy the morning sun. If you appreciate nature and prefer that open feeling outdoors vs being tightly packed between your neighbors, this lush lawn on 3/4 acre lot has plenty of room to spread out and a view that few get to enjoy. The matching 10x16 shed provides extra storage and trees in the back provide shade and privacy. The living room with vaulted ceiling and gas fireplace is a comfortable space to enjoy, A beautiful sliding barn door provides privacy when needed to the two bedrooms and bath on the north side of the house. Granite tops with breakfast bar and backsplash accent provide lots of working space in the kitchen with recessed lighting and a morning facing window with adjoining dining area that flows into the sunroom. New in 2023- gas stove and microwave. The primary bedroom suite on the opposite side of the house enjoys the morning sun and has a tray ceiling, a natural view of the back yard, walk-in closet and oversized custom shower in the bathroom. Light toned and elegant, engineered hardwood in the entry, living room, hallway and dining room (could be an office.) Come see why folks love to live in River Rock Run.
- Type:
- Single Family
- Sq.Ft.:
- 1,808
- Status:
- Active
- Beds:
- 3
- Lot size:
- 0.06 Acres
- Year built:
- 2017
- Baths:
- 3.00
- MLS#:
- DESU2061262
- Subdivision:
- Heritage Creek
ADDITIONAL INFORMATION
Stunning coastal style, garden townhome located in the sought-after community of Heritage Creek. The welcoming covered entry of 210 Heritage Blvd invites you to come inside and explore this immaculate home offering architectural details, a newly painted neutral color palette, beautiful appointments and all bathed in natural light from the many windows throughout! The substantial foyer adorned with tray ceiling and feature lighting graciously unfolds to the great room hosting many areas to entertain family friends. The living and dining areas are bathed in natural light from the wall of stacked windows, and both further enhanced by the high ceiling trimmed in crown molding. The heart of this great room is the gourmet kitchen. Accentuated with crisp white cabinets, sleek granite countertops, recessed and feature pendant lighting, a suite of stainless-steel appliances, gracious pantry, and a sizable peninsula with breakfast bar, dishwasher, and deep sink. Off the foyer you will find the spacious and well-designed primary bedroom suite, appointed with crown molding, high ceilings, two walk-in closets with custom California Closet built-ins, and ensuite bath offering a dual vanity and glass enclosed tile stall shower with bench. A powder bath, a tucked-away laundry center, a private rear deck off the great room and interior garage access completes the main level. Ascend the staircase to the upper level with two additional bedrooms, one large enough to encompass the ideal home office area with quintessential dormer bump-out, the ultimate spot to work from home. An exquisite full bath and considerable walk-in storage area round off the upper level of this home. The basement level of this wonderful home is a blank canvas presenting many opportunities for you to create more living space. High ceilings, natural light, and a full walkout to the rear yard area allow for endless possibilities. Recent updates include; Fresh paint throughout, California Closet storage solutions, new carpet, fans with lighting on the main level, plantation shutters throughout, and new water heater. Located just minutes away from the quaint town of Milton with its unique shops, dining, the Popular Milton Theatre, and the areaâs largest manufacturer â Dogfish Head Craft Brewery. Heritage Creek is nestled in a country-like setting away from the hustle and bustle of the resort areas but just minutes away from all the local conveniences and Delaware Beach attractions. Come and see for yourself and donât miss this amazing home. Simply perfect!
- Type:
- Townhouse
- Sq.Ft.:
- n/a
- Status:
- Active
- Beds:
- 2
- Year built:
- 2004
- Baths:
- 3.00
- MLS#:
- DESU2061132
- Subdivision:
- None Available
ADDITIONAL INFORMATION
Welcome to your dream townhouse! This charming two-story townhouse boasts 2 bedrooms and 2.5 bathrooms, offering the perfect blend of comfort and convenience. As you step inside, you'll be greeted by a spacious and inviting living area, ideal for relaxing or entertaining guests. The modern kitchen is equipped with sleek appliances and ample counter space, making meal preparation a breeze. Upstairs, you'll find two cozy bedrooms, each with its own en-suite bathroom, providing privacy and comfort for all occupants. Outside, a quaint patio awaits, perfect for enjoying your morning coffee or hosting summer barbecues. Located in a desirable neighborhood, this townhouse offers easy access to shops, restaurants, and parks, making it the ideal place to call home. Don't miss out on this opportunity to own a piece of paradise!
$629,000
29144 Finch Lane Milton, DE 19968
- Type:
- Single Family
- Sq.Ft.:
- 3,049
- Status:
- Active
- Beds:
- 4
- Lot size:
- 0.45 Acres
- Year built:
- 2022
- Baths:
- 3.00
- MLS#:
- DESU2061470
- Subdivision:
- Pintail Pointe
ADDITIONAL INFORMATION
Curb appeal delivers in this beautiful, custom-built home in Pintail Pointe! Located on the west side of Rt. 1 just 7.5 miles from Lewes, DE. Spacious and serene, this open floor plan energy efficient home is over 3,000 SF and features 4 bedrooms, 3 full bathrooms, 2 car garage, luxury vinyl plank flooring throughout, 9ft ceilings, semi-custom kitchen cabinets, quartz countertops and large island, stainless steel appliances and range hood, cathedral ceiling great room, dining room area, and a spacious master suite with walk-in tiled shower, double vanities, walk-in closets, and french doors opening to the full-length rear porch and patio. The property also features an enclosed backyard with white vinyl privacy fencing. Located in the Cape Henlopen School District. Listed with HomeRise.com
- Type:
- Single Family
- Sq.Ft.:
- 3,220
- Status:
- Active
- Beds:
- 3
- Lot size:
- 0.77 Acres
- Year built:
- 2018
- Baths:
- 3.00
- MLS#:
- DESU2061498
- Subdivision:
- Woodgate
ADDITIONAL INFORMATION
Why wait for new construction when you can be in by summer? Five years young Schell built Mayberry home situated on a wooded, cul-de-sac lot featuring 3 bedrooms, 2.5 baths and a bonus room. The oversized, three car garage provides extra space for vehicle storage and hobbies. The gourmet kitchen is a chefâs delight with stainless steel appliances, cooktop, wall oven and quartz countertops. A large, 10â island is great for entertaining and casual dinners. The cozy great room features soaring vaulted ceilings with stained beams, a two-story stone fireplace and a wall of windows overlooking the courtyard. You will love the ownerâs retreat with large corner shower and two separate vanities. Upstairs is a generous bonus room for exercise equipment, studio or hobby room. Step outside to your private oasis featuring a multi-level paver courtyard with built in grill which is perfect for entertaining, gardening or simply relaxing.
$599,900
29143 Finch Lane Milton, DE 19968
- Type:
- Single Family
- Sq.Ft.:
- 2,909
- Status:
- Active
- Beds:
- 4
- Lot size:
- 0.42 Acres
- Year built:
- 2023
- Baths:
- 4.00
- MLS#:
- DESU2060942
- Subdivision:
- Pintail Pointe
ADDITIONAL INFORMATION
Just North of Lewes without the high price tag is 29143 Finch Lane! This home has plenty of space, tons of upgrades, and lots of privacy you will enjoy. Check out the great flow as you enter the home on nearly 1/2 acre backing to a pond with a fountain and mature trees in the background. This coastal contemporary home is nearly 3000 square feet and boasts 4 bedrooms, 3.5 baths with 3 bedrooms on the main level and 1 bedroom and loft with a full bath on the second level. Other super features of this home include the deluxe kitchen with quartz countertops, gas fireplace, the luxury vinyl planking, the cathedral ceilings in the great room, the electric car charger in the garage, the fenced in backyard, and the upgraded primary bathroom, to name a few. This home is just minutes to downtown Lewes and Rehoboth, yet an easy commute to Milton and points North.
- Type:
- Townhouse
- Sq.Ft.:
- 2,300
- Status:
- Active
- Beds:
- 3
- Year built:
- 2012
- Baths:
- 3.00
- MLS#:
- DESU2061374
- Subdivision:
- Shoreview Woods
ADDITIONAL INFORMATION
Less than 1 mile from the Lewes line and the Lewes/Georgetown bike trail is at the front entrance of the community! Welcome to coastal-inspired living in this charming end-unit villa nestled within Milton's Shoreview Woods community. As you step through the front door, the allure of this home is immediate, with its inviting engineered hardwood flooring and custom wainscotting! The first floor boasts a seamless layout, including a spacious dining room, powder room, a well-appointed kitchen featuring granite countertops, stainless steel appliances, a pantry closet, and an extended bar top perfect for casual meals. Adjacent to the kitchen is the great room and morning room, creating a bright and airy ambiance. Here, a remarkable three-sided gas fireplace stands as the centerpiece, offering warmth and charm on cool fall evenings or winter days. The primary bedroom, situated conveniently on the first floor, provides a tranquil retreat with its private ensuite bathroom and a laundry closet for added convenience. Ascending to the second floor, you're greeted by an expansive loft area overlooking the great room, adding a touch of grandeur to the space. Two additional generously sized guest bedrooms, each with large walk-in closets, await alongside a tastefully appointed guest bathroom adorned with beautiful wallpaper. A mechanical room completes this level, ensuring functionality and ease of maintenance. The second floor features new carpet and carpet pad, while all of the bathrooms feature ceramic tile. Outside, step onto the delightful paver patio and deck from the morning room, enveloped by evergreens that create a serene and private outdoor oasisâa perfect spot to unwind after a day at the nearby Lewes Beach or Rehoboth Beach Boardwalk. Located just 8 miles from Lewes Beach and 11 miles from the Rehoboth Beach Boardwalk, this villa offers an ideal blend of coastal tranquility and convenient access to seaside attractions. The Shoreview Woods community amenities include a pool, tennis court, bathhouse, gazebo, and ample green space for recreation and relaxation. The condo fee even includes all of your lawn care, master insurance policy, roof replacement, pool, clubhouse, and tennis court access. Whether you're seeking a primary residence or a second home retreat, this villa embodies the essence of coastal living, promising a lifestyle of comfort and leisure in a coveted Delaware location. Schedule your tour today and discover the endless possibilities this coastal-inspired villa has to offer!
$535,000
16560 Asher Court Milton, DE 19968
- Type:
- Single Family
- Sq.Ft.:
- 2,343
- Status:
- Active
- Beds:
- 3
- Lot size:
- 0.48 Acres
- Year built:
- 2016
- Baths:
- 2.00
- MLS#:
- DESU2060630
- Subdivision:
- Spring Town Farms
ADDITIONAL INFORMATION
Welcome to Spring Town Farms, where tranquility meets modern conveniences in this stunning 3-bedroom, 2-bathroom home nestled within a serene cul-de-sac. As you step onto this home, you'll be captivated by the beauty that surrounds you. The spacious layout and open floor plan of this home offers ample room for comfortable living and entertaining, making it ideal for anyone looking for their next home. The interior boasts tasteful finishes including upgrade kitchen with stainless steel appliances, granite counter tops, and gas cook top. Home also creates a warm and inviting atmosphere with natural light throughout and many design elements that make for easy living including central vac, large attic for storage and more. Outside, the large lot provides plenty of space for outdoor activities and relaxation. Whether you're enjoying a quiet morning coffee on the screened porch or hosting a barbecue with friends and family, the possibilities are endless. Schedule a viewing today and experience the charm and beauty of this remarkable home firsthand.
$387,500
101 Sylvan Drive Milton, DE 19968
- Type:
- Single Family
- Sq.Ft.:
- 1,500
- Status:
- Active
- Beds:
- 3
- Lot size:
- 0.77 Acres
- Year built:
- 1992
- Baths:
- 2.00
- MLS#:
- DESU2060736
- Subdivision:
- Sylvan Acres
ADDITIONAL INFORMATION
Great Location in Milton in Cape School District. a 3 bedroom 2 bath rancher house all on one floor on .77 acres on a cul-de-sac with a wonderful backdrop of tress, low HOA fees. You could put in a great back deck and even a pool! Recently Replaced Roof and HVAC. You don't want to miss out on this opportunity! ATTENTION OUT OF AREA BROKERS: Although we are all using the same Bright MLS system, we are NOT all part of the same SentriLock system. If you plan to show any listings in this area, you must be a member of SentriLock in Sussex County. If you are a member from another area, please check with your local Board to see if you have SentriLock reciprocity with SCAOR, OR you can call SCAOR (302-855-2300) to join the SentriLock Only Membership system. Having a Delaware License is not sufficient to use SentriLock as they are separate. Your other option is to call the listing agent to arrange to present ID and pick up a key in the listing office. Thank you for your cooperation.
$1,095,000
154 W Shore Drive Milton, DE 19968
- Type:
- Single Family
- Sq.Ft.:
- 4,520
- Status:
- Active
- Beds:
- 6
- Lot size:
- 0.58 Acres
- Year built:
- 2006
- Baths:
- 4.00
- MLS#:
- DESU2060676
- Subdivision:
- Wagamons West Shores
ADDITIONAL INFORMATION
Nestled along the picturesque waterfront of Milton, Delaware, this exquisite custom-built home is a true masterpiece of design and luxury. As you step inside, you are immediately struck by the grand entrance with its sweeping staircase, ceramic tile flooring, and elegant arched doorways, which are illuminated by soft, natural light. The expansive first floor boasts a stunning four-season room, perfect for enjoying the breathtaking views of the property. This room seamlessly transitions into the spacious family room, which features a cozy fireplace and ample space for entertaining. The main bedroom is a serene oasis, complete with a fireplace, luxurious dressing room, and a sunken tub surrounded by a beautiful surround shower with dual showerheads for ultimate relaxation. A chefâs dream comes true with the gourmet kitchen; complete with high-end appliances, beautiful counters, and a generous island. The kitchen is truly the heart of this home, and it's clear that no expense was spared in its design and execution. Completing the first floor experience is the stunning deck, which offers unobstructed views of the water. Imagine sipping your morning coffee or enjoying a glass of wine in the evening, surrounded by the tranquil beauty of nature. Upstairs, you'll find five additional bedrooms, each one a serene oasis with ample closet space and an abundance of natural light. And if that's not enough, there's also a second deck that can be accessed through French doors at the top of the stairs, offering breathtaking views of the water and surrounding landscape. The custom features and designs throughout this home are truly remarkable. From the soaring ceilings to the rich hardwood floors, every detail has been carefully considered to create a truly unique and luxurious living space. And with the tranquil waterfront setting, you'll feel like you're in a paradise of your own. Don't miss out on the opportunity to make this incredible home yours. Schedule an appointment today and experience the beauty and luxury of this waterfront property for yourself. You won't be disappointed.
© BRIGHT, All Rights Reserved - The data relating to real estate for sale on this website appears in part through the BRIGHT Internet Data Exchange program, a voluntary cooperative exchange of property listing data between licensed real estate brokerage firms in which Xome Inc. participates, and is provided by BRIGHT through a licensing agreement. Some real estate firms do not participate in IDX and their listings do not appear on this website. Some properties listed with participating firms do not appear on this website at the request of the seller. The information provided by this website is for the personal, non-commercial use of consumers and may not be used for any purpose other than to identify prospective properties consumers may be interested in purchasing. Some properties which appear for sale on this website may no longer be available because they are under contract, have Closed or are no longer being offered for sale. Home sale information is not to be construed as an appraisal and may not be used as such for any purpose. BRIGHT MLS is a provider of home sale information and has compiled content from various sources. Some properties represented may not have actually sold due to reporting errors.
Milton Real Estate
The median home value in Milton, DE is $464,990. This is higher than the county median home value of $274,300. The national median home value is $219,700. The average price of homes sold in Milton, DE is $464,990. Approximately 58.69% of Milton homes are owned, compared to 28.48% rented, while 12.83% are vacant. Milton real estate listings include condos, townhomes, and single family homes for sale. Commercial properties are also available. If you see a property you’re interested in, contact a Milton real estate agent to arrange a tour today!
Milton, Delaware has a population of 2,792. Milton is less family-centric than the surrounding county with 17.29% of the households containing married families with children. The county average for households married with children is 21.7%.
The median household income in Milton, Delaware is $55,000. The median household income for the surrounding county is $57,901 compared to the national median of $57,652. The median age of people living in Milton is 43.7 years.
Milton Weather
The average high temperature in July is 86.3 degrees, with an average low temperature in January of 26.6 degrees. The average rainfall is approximately 45 inches per year, with 9.6 inches of snow per year.
