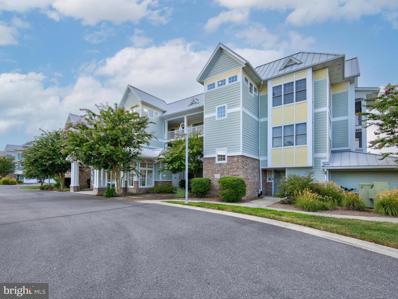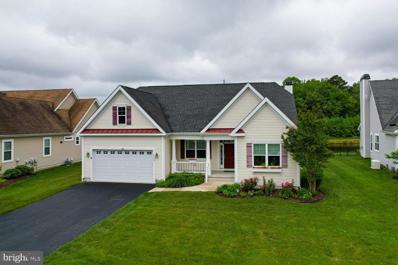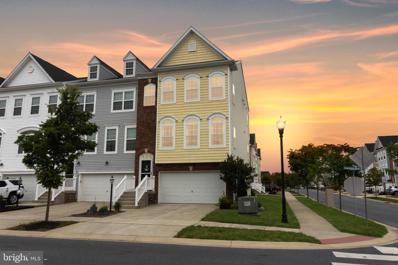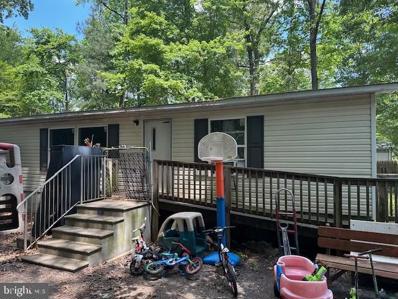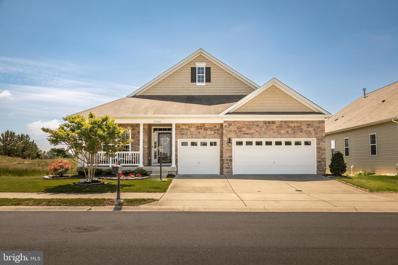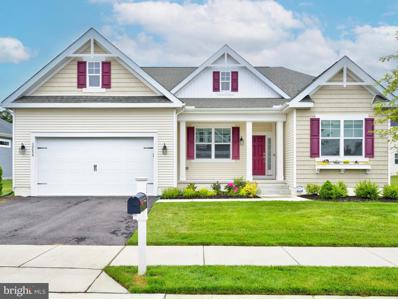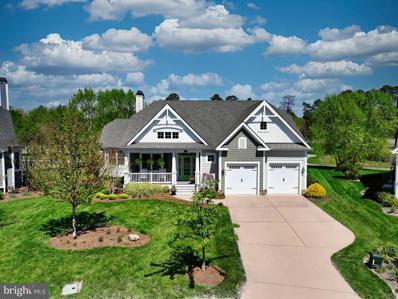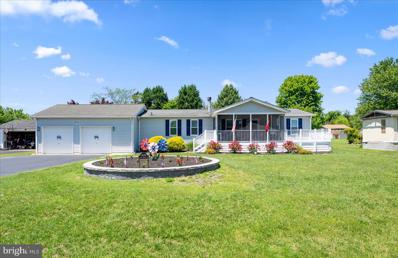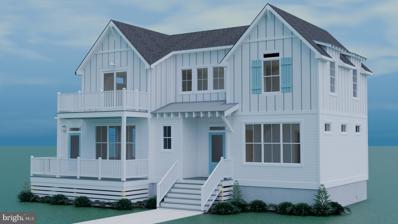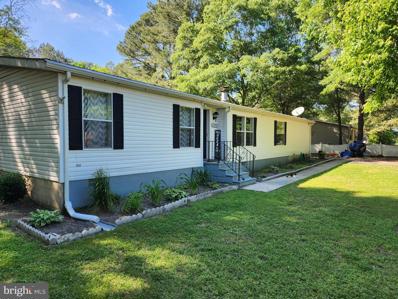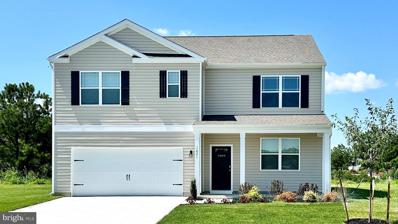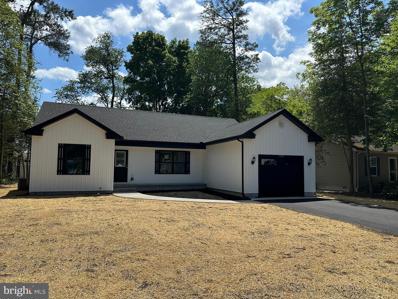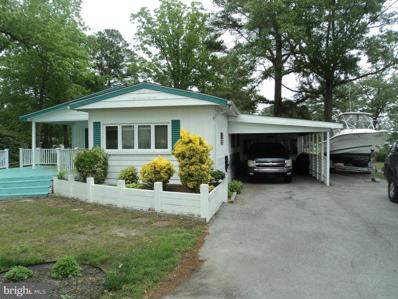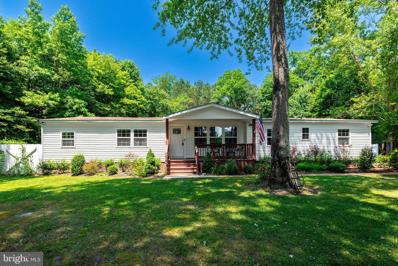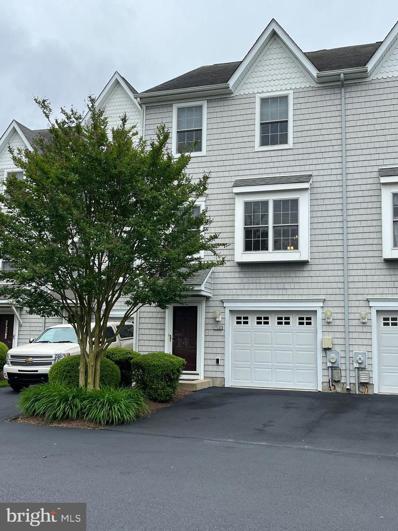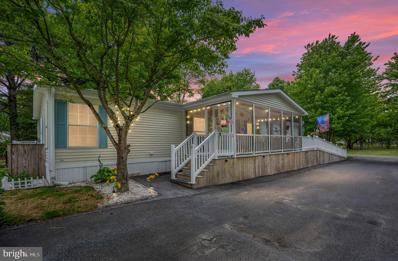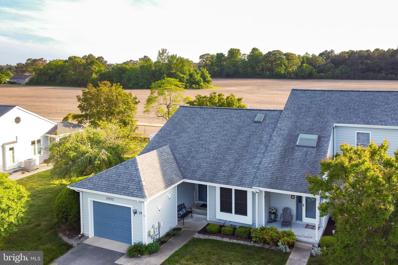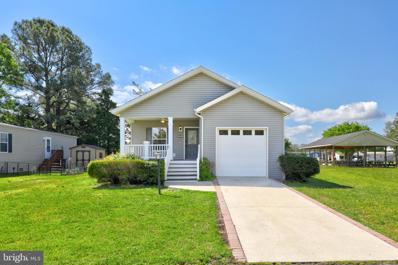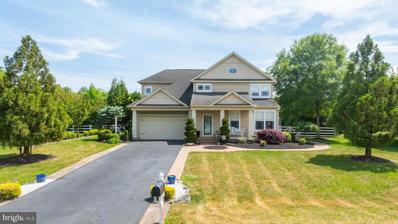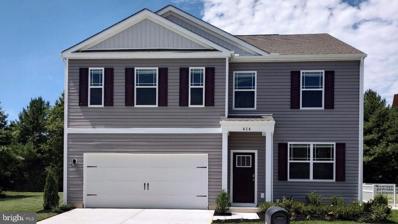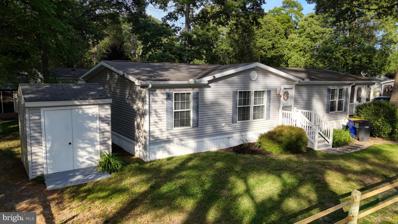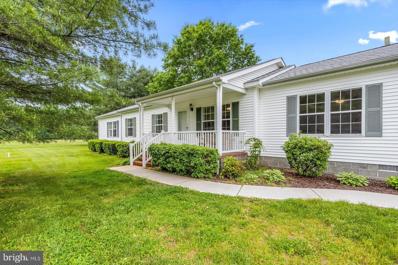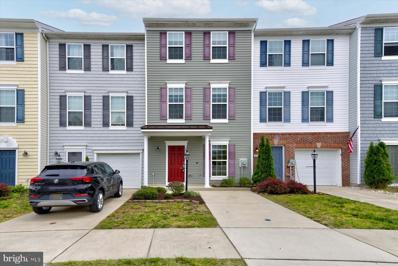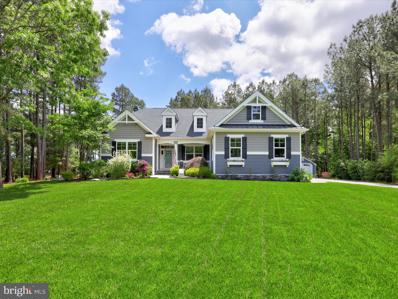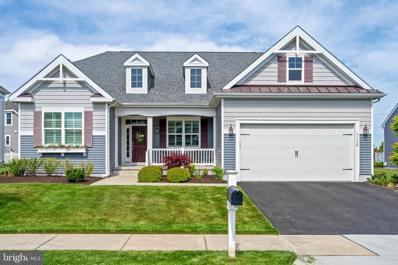Millsboro DE Homes for Sale
- Type:
- Single Family
- Sq.Ft.:
- 1,795
- Status:
- Active
- Beds:
- 3
- Lot size:
- 15.16 Acres
- Year built:
- 2007
- Baths:
- 3.00
- MLS#:
- DESU2063250
- Subdivision:
- Peninsula
ADDITIONAL INFORMATION
Beautiful three-bedroom, three full bath condominium showcasing views of the practice putting green at the first tee on the private Jack Nicklaus Signature Golf Course! Being sold furnished with minor exclusions. A great location, with easy access to multiple nature trails and a short distance to many of The Peninsulaâs fabulous resort-style amenities including the award-winning Clubhouse and Lakeside Village with an indoor, outdoor and wave pool. This top floor unit offers an amazing screened-in porch that can be accessed from the main living area. A peaceful setting in which to enjoy your morning cup of coffee while planning your day or an evening libation after a round of golf. There is no need to wait to build new when you can enjoy this impeccably maintained property with 9 ft. ceilings, deep crown molding, carriage doors, hardwood flooring, ceiling fans, recessed lighting, surround sound and a pleasing neutral color palette that carries throughout. The open floor plan encompasses a living room adorned by a cozy gas fireplace flanked by a white built-in bookcase with storage cabinets and open shelving to house your treasured books and accessories. A separate dining area and spacious gourmet kitchen set the scene for entertaining with ease. Well-appointed with a suite of GE stainless steel appliances, a new refrigerator (2023), sleek granite countertops, 42-inch shaker style maple cabinets, pull out shelving, a pantry, and breakfast bar for casual meals. Relax and unwind in the large primary bedroom with a spa-like ensuite soaking tub, stall shower, dual sink vanity and a walk-in closet. Providing privacy, the other two generously sized bedrooms are located on the other side of the condo just off the expansive foyer. Elevator access and a one-car garage with additional storage space. The Peninsula on the Indian River Bay is a secure, gated community with something for every lifestyle. Enjoy a meal in the Terrace Grille or relax on the scenic community beach and pier. You will find everything you need to fulfill your fitness or relaxation desires including the indoor and outdoor pools, wave pools, state-of-the art gym, professional tennis facility, basketball court, and full-service spa. Enjoy the outdoors by strolling the boardwalk trails and nature center along Lingo Creek. Schedule a private tour today!
- Type:
- Single Family
- Sq.Ft.:
- 2,500
- Status:
- Active
- Beds:
- 5
- Lot size:
- 0.25 Acres
- Year built:
- 2014
- Baths:
- 2.00
- MLS#:
- DESU2062566
- Subdivision:
- Independence
ADDITIONAL INFORMATION
Welcome to Independence! You're living for your lifestyle. One of Schell's premier neighborhoods awaits. This model is incredibly large and spacious. FIRST FLOOR primary bedroom is located in the rear of the home adding additional privacy. In the primary bedroom you will find a very nice tray ceiling, a large walk-in closet, and an outside entry. The size of this primary bath will amaze you with unlimited counter and storage space as well as an oversized walk-in shower with a bench. This open floor plan is perfect for entertaining with the gourmet kitchen, large island, and separate dining area. In the kitchen you will find lovely quartz countertops, a gas cooktop, a double wall oven, a double sink, and a tile backsplash. It is joined by a large gathering room with a fireplace. This entire home is loaded with lots of windows and beautiful natural light flowing in. This is a 5 bedroom home with a first-floor office. Upstairs you will find 2 very expansive rooms (4/5 bedroom) that could be used in many different ways including a game room, craft room, or simply guest bedrooms. Did we mention that this home is only a premium lot backing to a lovely water view? There is also a very nice-sized screened-in porch to enjoy this relaxing view. Sellers will be paying the buyer's buy-in cost to the clubhouse ($5000) and the neighborhood capital contribution fee ($1000). Live in Coastal Delawareâs premiere 55+ active community that offers lawn care, a 27,000 square foot community center, indoor pool, outdoor pool, fitness center, billiards room, meeting room, walking paths, tennis, pickle ball, garden center, dog park, and more. The community has an active social environment where homeowners can engage in a variety of activities including game night, bike rides, line dancing, happy hours, and much more.
- Type:
- Townhouse
- Sq.Ft.:
- 2,081
- Status:
- Active
- Beds:
- 3
- Lot size:
- 0.07 Acres
- Year built:
- 2016
- Baths:
- 4.00
- MLS#:
- DESU2062550
- Subdivision:
- Plantation Lakes
ADDITIONAL INFORMATION
Welcome to this stunning three-level end unit townhome located in the popular Plantation Lakes community. The main level features a spacious living room, a convenient half bath, a modern kitchen, and a large deck perfect for outdoor entertaining. Upstairs, you'll find three bedrooms and two full baths, including a primary suite with a stall shower, soaking tub, and walk-in closet, plus a laundry closet in the hall for added convenience. The lower level offers a versatile bonus room with an additional half bath, garage entry, and a slider leading to the patio. This home also includes a concrete driveway and an attached front garage. Enjoy all the community amenities such as a golf course, swimming pools, clubhouse, sport courts, a restaurant, fitness center, and more. The Kitchen refrigerator will not convey with the sale of the home it will be replaced with the refrigerator downstairs.
- Type:
- Manufactured Home
- Sq.Ft.:
- n/a
- Status:
- Active
- Beds:
- 3
- Lot size:
- 0.25 Acres
- Year built:
- 2014
- Baths:
- 2.00
- MLS#:
- DESU2062420
- Subdivision:
- Sherwood Forest
ADDITIONAL INFORMATION
Looking for a home in Sussex for $200,000 or under on your own land but close to the beach, look no further. Sherwood Forest is situated nicely between downtown Millsboro and the beaches. This large double wide sits on a large lot, has handicap access and is looking for a new owner to give it a little TLC. This home was built and placed in 2014. It has 3 nicely sized bedrooms with 2 bedrooms, one en suite. The yard is being cleaned up and the RV trailer in the backyard is going to be removed prior to sale of the home. The park is currently having sewer installed and hook up will be available for a flat fee that can be financed.
- Type:
- Single Family
- Sq.Ft.:
- 4,962
- Status:
- Active
- Beds:
- 4
- Lot size:
- 0.15 Acres
- Year built:
- 2015
- Baths:
- 4.00
- MLS#:
- DESU2062424
- Subdivision:
- Plantation Lakes
ADDITIONAL INFORMATION
Located in Plantation Lakes, one of the premiere golf communities in Sussex County, this exquisite home is found on one of the best lots in the community. A corner lot with amazing views of the golf course and pond make this model like home perfect. Upon entry you will see the bright spacious entry, an office, a den or extra sleeping area and formal dining area. As you walk towards the back of the home you enjoy the large family area with gas fireplace, large chef's kitchen and breakfast area with views of the course. The newly refinished floors make the home warm and inviting, but keep the luxury level at the peak. Still on the main level you will find a generous primary bedroom with stunning views of the course as well as a private bath and amazing upgrades, and 2 more guest bedrooms sharing a guest bath. The lower level (basement) is mostly finished into a large rec area outfitted with a pool table, air hockey and other games that convey, a dry bar with a fridge, microwave and cabinets, plus a large bedroom, full bathroom and large walk in closet. There is access to the backyard from the basement as well. Back upstairs off the kitchen you will find an inviting screened in porch (with a TV that conveys) and a paver patio with a hot tub that conveys as well. The yard is completely fenced in with a black aluminum fence. The 3 car garage leaves room for 2 cars and a golf cart, canoes, kayaks, bikes, motorcycle or a workshop. This home comes with the golf package in the deed, so you can play unlimited golf or take advantage of the many amenities that Plantation Lakes offers.
- Type:
- Single Family
- Sq.Ft.:
- 3,300
- Status:
- Active
- Beds:
- 5
- Lot size:
- 0.18 Acres
- Year built:
- 2022
- Baths:
- 4.00
- MLS#:
- DESU2062558
- Subdivision:
- Peninsula Lakes
ADDITIONAL INFORMATION
Introducing 30056 Piping Plover, a coastal haven nestled within the amenity-rich community of Peninsula Lakes. This nearly new five-bedroom, four-bathroom home, built in 2022, offers an ideal retreat, whether you seek a permanent Delmarva residence or a coastal getaway. The meticulously maintained two-level home features a thoughtfully designed layout. The main floor welcomes you with a grand great room showcasing a vaulted two-story ceiling and an open floor plan that seamlessly connects the kitchen and dining areas. The gourmet kitchen is equipped with granite countertops, ample white cabinetry with crown molding, a timeless subway tile backsplash, and stainless-steel appliances. You can enjoy casual meals at the breakfast bar or host larger gatherings in the adjacent dining area, which offers easy access to the screened porch for al fresco dining. The main level includes two primary bedroom suites, each with an ensuite bathroom and walk-in closet. Additionally, there are two guest bedrooms, a home office, a hall bath, a mudroom off the garage, and a spacious laundry room. Upstairs, a spacious loft provides abundant space to create your perfect family room or recreation area. There is also an additional guest bedroom with a walk-in closet and a well-appointed hall bath. The Peninsula Lakes community offers a plethora of amenities, from recreational facilities to serene walking trails, creating a vibrant and engaging environment for residents. This extraordinary home combines splendor and functionality, blending coastal charm with meticulous design. Whether you envision this property as a coastal retreat or a full-time residence, 30056 Piping Plover could be your perfect match. Schedule a visit today to experience the coastal lifestyle firsthand!
$1,150,000
24543 Wave Maker Drive Millsboro, DE 19966
- Type:
- Single Family
- Sq.Ft.:
- 3,000
- Status:
- Active
- Beds:
- 4
- Lot size:
- 0.25 Acres
- Year built:
- 2012
- Baths:
- 4.00
- MLS#:
- DESU2058840
- Subdivision:
- Peninsula
ADDITIONAL INFORMATION
A RARE FIND: Approx. 3,000 sq. ft. home with golf and water views, privacy, and a hard-to-find layout offering one-floor living! Great room, gourmet kitchen and dining area, three bedrooms, 2-1/2 baths, study, solarium, and laundry room are all on the main level. Large bonus room/4th bedroom and 3rd full bath upstairs. Finishes and options throughout the home totaled over $164,000 when the home was built, and include 5" handscraped hickory floors throughout the main level (except for tiled baths and laundry); fireplace with ledgestone chimney, flanked by custom cabinetry in the great room; kitchen equipped with full-overlay cherry cabinetry, granite countertops, tile backsplashes, and stainless appliance package: GE Profile 5-burner cooktop & double wall ovens (one convection) and dishwasher, LG French door fridge, and beverage center; extended owner's bedroom with tray ceiling, extra windows, patio access door, and twin walk-in closets; owner's bath with frameless glass surround at the walk-in shower and an 84" double-sink vanity; paver patio spanning over 30' of the home's rear facade, trimmed with planter boxes; finished bonus room with mini-split HVAC, walk-in closet, and adjoining full bath, suitable for use as a 4th bedroom or media room; two-car garage with approx. 60 sq ft. storage nook. The original screened porch has been converted to a solarium to extend your enjoyment of the outdoors all year round. The beautifully landscaped, premium cul-de-sac lot features plantings designed to bring color to every season. Let Alexa do the heavy lifting -- with your security system, thermostat, irrigation, and smart interior lighting all Bluetooth enabled -- while you enjoy the golf & pond views from great room, dining area, solarium, owner's suite and patio. Beyond, you'll be looking at natural wooded splendor, with not another home in sight! Located in The Peninsula, Delaware's best gated country club community, with a wide array of resort-style amenities that includes a private Jack Nicklaus Signature golf course; three outdoor pools, including an adults-only heated pool, wave pool, and huge family-oriented activities pool - plus, new for the 2024 season - a smaller kids' splash zone; tennis and pickleball courts; 9-hole mini-golf; fully equipped and staffed fitness center; bar and fine dining in the clubhouse dining room or more casual fare in the Terrace Grille or on the Champions Patio; bayfront private beach; Nature Center with canoe/kayak launch; and so much more! Easy driving distance to the Delaware coast's celebrated beaches. Club membership is required, please ask for details. Be sure to check out the virtual tour and video walkthrough!
- Type:
- Single Family
- Sq.Ft.:
- 1,568
- Status:
- Active
- Beds:
- 3
- Lot size:
- 0.5 Acres
- Year built:
- 1996
- Baths:
- 2.00
- MLS#:
- DESU2062236
- Subdivision:
- River Breeze
ADDITIONAL INFORMATION
**Professional Pictures Coming Soon** Welcome to your dream home, nestled in a serene neighborhood! This charming residence offers an impressive array of features tailored for comfort and convenience. The stunning screened-in front porch welcomes you with warmth, providing an idyllic spot to unwind. Delight in the charm of this space as you enjoy your morning coffee on the porch swing amidst serene surroundings. Inside, the spacious family room with a cozy gas fireplace is perfect for gatherings. Ample storage, including shelving in the large garage, keeps clutter at bay. The home boasts three bedrooms, including a primary suite with its own private bathroom and two walk-in closets. A versatile den provides options for a home office, playroom, or guest accommodation. Off the dining room, a sliding door opens to a spacious back deck, ideal for outdoor entertaining. The fenced-in yard offers space for furry companions or children to play. For adventurers, there's parking for a travel trailer with an electric hookup, allowing for seamless exploration of the great outdoors. Whether hosting a barbecue or enjoying quiet moments in nature, this home offers comfort and outdoor living. Don't miss the chance to make it your forever home!
- Type:
- Single Family
- Sq.Ft.:
- 1,960
- Status:
- Active
- Beds:
- 4
- Lot size:
- 0.1 Acres
- Year built:
- 2024
- Baths:
- 3.00
- MLS#:
- DESU2063198
- Subdivision:
- Oak Orchard
ADDITIONAL INFORMATION
Located in the Oak Orchard Waterfront Boating Community, just minutes from prime beach locations, Bay to Beach Builders presents this showcase home for sale with NO HOA and No Land Lease. This 4-bedroom, 2.5-bath property is a short walk from the boat ramp, making it ideal for boating enthusiasts. Priced at $499,900, this home combines Amish craftsmanship with close proximity to the beach, perfect for those seeking quality and convenience.
- Type:
- Single Family
- Sq.Ft.:
- 1,680
- Status:
- Active
- Beds:
- 4
- Lot size:
- 0.5 Acres
- Year built:
- 1991
- Baths:
- 2.00
- MLS#:
- DESU2063052
- Subdivision:
- Evergreen Acres (9)
ADDITIONAL INFORMATION
Welcome to the cozy haven of your dreams! Nestled in a quiet neighborhood with no HOA fees, this home is bursting with charm and potential, like a freshly bloomed flower waiting for you to make it your own. Step inside, and you're embraced by warmth and character. The floor plan invites you to create your own masterpiece, whether it's hosting lively gatherings or indulging in quiet moments of relaxation. Boasting 4 bedrooms, there's a spot for everyone to call their own. But the magic doesn't end there! Outside, the backyard is a blank canvas just waiting for your personal touch. Whether you envision a lush garden oasis, a cozy fire pit for roasting marshmallows, or a play area for furry friends, the possibilities are endless. Located in the vibrant and growing community of Millsboro, with top-notch amenities, close to the beaches - this home is not just a place to live, but a place to thrive. So why wait? Seize the opportunity to embark on your homeownership journey and turn this charming abode into the haven of your dreams!
- Type:
- Single Family
- Sq.Ft.:
- 3,127
- Status:
- Active
- Beds:
- 6
- Lot size:
- 0.2 Acres
- Year built:
- 2023
- Baths:
- 4.00
- MLS#:
- DESU2063158
- Subdivision:
- Stonewater Creek
ADDITIONAL INFORMATION
Welcome to 24124 Hammerhead Drive, a unique two-story new home under construction in Millsboro, DE in Stonewater Creek. The Hayden is a 3,127 square foot home with a finished basement. It offers six bedrooms, one located on the first floor and one in the basement, four full bathrooms, a flex room, a loft, a recreation room, and a two-car garage. The homeâs welcoming foyer offers two coat closets and creates the perfect space to greet your guests. In the front of the home, the flex room with an abundance of natural light could be used as a home office or a den. Past the foyer, you enter the well-designed kitchen that features a generous amount of modern gray cabinetry and granite counter space, a corner pantry, an island with a sink, and additional room for seating. The kitchen has an eat-in dining space that is open to the spacious great room. A sizeable secondary bedroom and a full bathroom are located down the hall from the great room. Upstairs, the ownerâs suite boasts an ample bedroom, a generous walk-in closet, and an oversized ownerâs bathroom with a linen closet, toilet closet, and walk-in shower. The three additional large bedrooms and expansive open loft allow for everyone to have their own space. The second floor also features a roomy secondary bathroom with a double vanity and linen closet, a conveniently located laundry room, and an additional hall linen closet. This home includes a finished rec room, bedroom, and bathroom in the basement, window blinds, and the exclusive Smart Home® package through ADT. Pictures, artist renderings, photographs, colors, features, and sizes are for illustration purposes only and will vary from the homes as built. Image representative of plan only and may vary as built. Images are of model home and include custom design features that may not be available in other homes. Furnishings and decorative items not included with home purchase.
- Type:
- Single Family
- Sq.Ft.:
- 1,384
- Status:
- Active
- Beds:
- 3
- Lot size:
- 0.23 Acres
- Year built:
- 2024
- Baths:
- 2.00
- MLS#:
- DESU2063056
- Subdivision:
- Sherwood Forest
ADDITIONAL INFORMATION
NEW CONSTRUCTION, ready to move in! This popular open concept floor plan has the living room, dining area, and kitchen all adjoining for an extra spacious feeling. The main living areas feature beautiful bamboo flooring for a crisp, contemporary look. The bedrooms have barefoot-soft carpeting & the baths feature tile floors. You are going to love the quartz counters in the kitchen & the tile backsplash. Stainless steel appliance package including dishwasher, smooth-top electric range, built-in microwave & a fridge with ice maker. Desirable split bedroom plan. The main suite has a big walk-in closet and its own private bath. Bath has a solid-surface-topped sink vanity & a spacious shower. The other two bedrooms are generously sized and share the full bath in the hall, which also has a solid surface sink vanity. Generous backyard deck is perfect for entertaining and barbecuing. The Builder used spray foam insulation in the walls and crawlspace for better energy efficiency & a conditioned crawlspace.
- Type:
- Manufactured Home
- Sq.Ft.:
- 1,656
- Status:
- Active
- Beds:
- 2
- Year built:
- 1979
- Baths:
- 2.00
- MLS#:
- DESU2063042
- Subdivision:
- Potnets Bayside
ADDITIONAL INFORMATION
Welcome to Pot-Nets communities, located in Long Neck, Delaware. Offering a variety of amenities and features that make them an attractive choice for those looking to enjoy the coastal lifestyle. This property has a pond view and a front porch, and in the distance you can see the other side of the Bay. So many amenities such as: Biking, Boating, Beach access and Water access. Close by to many amenities like Shopping and Restaurants. State Parks are 15 Minutes away. 2 Bed 2 Bath, And the Sun Room has been used by guests as a bedroom when visiting. Big Ticket items like Roof and HVAC are less than 5 Years old...........Motivated Sellerâ¦â¦â¦..With some Cosmetic updates you can make it your own. Live there Full Time or use it as a Beach House. Make your appointment today. Contingent upon Seller securing their Next Home
- Type:
- Manufactured Home
- Sq.Ft.:
- 1,900
- Status:
- Active
- Beds:
- 3
- Lot size:
- 0.57 Acres
- Year built:
- 1989
- Baths:
- 2.00
- MLS#:
- DESU2062186
- Subdivision:
- None Available
ADDITIONAL INFORMATION
Charming 3-Bedroom home on a Quiet Cul-de-Sac nestled on a serene half-acre lot at the end of a cul-de-sac, this inviting home boasts a perfect blend of modern updates and classic charm. The welcoming front porch leads into a beautifully updated interior featuring new hardwood floors throughout. The spacious, light-filled living area flows seamlessly into an updated kitchen equipped with stainless steel appliances, perfect for both daily living and entertaining. The home offers three generous bedrooms and two full baths, including a massive master suite complete with recessed lighting and new windows that bring in ample natural light. The fully fenced backyard provides a private oasis for relaxation and outdoor activities. Don't miss this opportunity to own a move-in ready home in a peaceful, family-friendly neighborhood!
- Type:
- Single Family
- Sq.Ft.:
- 2,100
- Status:
- Active
- Beds:
- 4
- Year built:
- 2005
- Baths:
- 4.00
- MLS#:
- DESU2062784
- Subdivision:
- Warwick Cove
ADDITIONAL INFORMATION
BAYFRONT Gorgeous 4BR/3.5BA Townhouse WITH Assigned Boat Slip You are NOT going to want to miss this one of a kind waterfront gem with 3 Full floors of living, garage for car/storage, driveway and one additional parking space provided.-TOTAL of 3 spots Going LIVE on Thursday May 23, 2024, MAKE YOUR APPOINTMENT NOW, Furniture and some belongings included in sale of home. Sussex County Sewer cost $ 82.50/Quarterly. Fios available. Patio Pavilion replaced in 2022/2023, Hurricane Shutters 2021, Heat Pump replaced in 2018, Upper Deck Flooring replaced 2016. Custom Cabinetry & granite counter tops in Kitchen & Wet Bar efficiency on LL with hand hammered round copper sink. Buyers must pay $165.00 account set up fee plus $5000 Capital Contribution Fee. (Condo Fee $320/month & Reserves $430/month).
- Type:
- Manufactured Home
- Sq.Ft.:
- 1,792
- Status:
- Active
- Beds:
- 4
- Lot size:
- 280.34 Acres
- Year built:
- 2004
- Baths:
- 2.00
- MLS#:
- DESU2062790
- Subdivision:
- Potnets Creekside
ADDITIONAL INFORMATION
This is THE one you have been dreaming of one day owning and now you can! Perfectly placed in the sought out amenity-rich community of Pot-Nets Creekside. This meticulously cared for second or primary home comes completely furnished and equipped. The owner has taken great pride in caring for everything in this home. The hot tub is hardly used and is just shy of 2 years old, and the second fridge is just 5 steps away from the hot tub! There is plenty of parking for you, your friends, the kids and their friends. The entertaining factor on this home is one of the highest you'll find in the neighborhood: Gas stove, walk in pantry, bar room, eat in kitchen, stainless appliances throughout, tiled backsplash, upgraded counter tops, center island, extra cabinet space, 2 uncovered porches and a large screened porch with a TV, and 4 person hot tub. Main living area offers cathedral ceilings, crown molding, and yes the large TV conveys! The spacious bathrooms and separate laundry area adds to the luxurious comfort of this home. The garage has plenty of space for your vehicle and lawn tools. Like to drive golf carts? Well you're in luck this community allows for golf carts registered with the community to be used as transportation to go to the pool, playground, many different baseball fields or to the nature preserve for a walk down the boardwalk. Pot-Nets Creekside overlooks the natural surroundings of Guinea Creek and the Rehoboth Bay, Creeksideâs location allows for a truly unique waterfront experience with bountiful wildlife, and many activities including a swimming pool, boat ramp, crabbing pier, and extensive nature walk. If you are looking for the perfect move in ready home (just bring your suitcase!) that has been meticulously cared for this is THE ONE!! Park application acceptance is required / HOA membership is option
- Type:
- Townhouse
- Sq.Ft.:
- 1,550
- Status:
- Active
- Beds:
- 2
- Year built:
- 1994
- Baths:
- 3.00
- MLS#:
- DESU2062648
- Subdivision:
- Gull Point
ADDITIONAL INFORMATION
CALLING ALL BOATING ENTHUSIASTS! It's time to claim your renovated, one-of-a-kind condo/townhome in the Gull Point waterfront community on the Indian River Bay!! This lovely and stylish end unit townhome has 2 bedrooms, 2.5 bathrooms, loft that's perfect for extra sleeping, home office, or hobby space, large rear deck and upper level balcony, sunroom and 1-car garage. The kitchen was opened up/expanded and will be the heart of your entertaining. Features include luxury vinyl plank flooring, shiplap on the cathedral ceiling and walls, upgraded light fixtures and LR ceiling fan, granite countertops, new stainless-steel appliances, farm sink and custom cabinets. Levolor top down/bottom up honeycomb blinds throughout. Additional shelving installed in closets and garage to maximize storage. Just off the dining area is a bright, airy sunroom that leads out to a large deck overlooking a corn field, so there are no neighbors behind you. New balcony and deck coming Spring/Summer 2024. Community amenities include pool, lawn care, exterior building maintenance, insurance, walking path, boat slips & ramp, fishing/crabbing pier, tot lot, picnic pavilion, marina, community garden, and kayak rack. (Slip fees are approx $760/season.) If youâre looking for a maintenance-free lifestyle in an amenity-rich, active, waterfront community without the need for renovations, this is the home for you! Schedule your personal tour today and see why Gull Point is such a sought-after waterfront community.
- Type:
- Manufactured Home
- Sq.Ft.:
- 1,950
- Status:
- Active
- Beds:
- 2
- Year built:
- 2005
- Baths:
- 2.00
- MLS#:
- DESU2062608
- Subdivision:
- Mariners Cove
ADDITIONAL INFORMATION
Welcome to this charming single-level home nestled in the picturesque Mariner's Cove of Millsboro, Delaware. Recent upgrades include all new modern plank flooring, plush carpet, an all new kitchen, fresh paint, and beautifully updated bathrooms with tiled showers and vanities with , ensuring modern comfort and style throughout. The heart of this home is its spacious kitchen that opens to a generous living room. The kitchen is equipped with a breakfast-bar peninsula island offering a perfect spot for casual meals or entertaining guests. Sleek stainless-steel appliances, including a Thin Q French door refrigerator, not only enhance the aesthetic appeal but also provide efficiency. The kitchen is complemented by granite countertops, a stylish backsplash, and provides an abundance of soft-close cabinetry and counter space. Just off the foyer, through a graceful arched doorway, is a room that can be used as a dining room or a home office as desired. The primary suite is strategically positioned on the opposite end of the home from the two additional bedrooms and a full bath, providing a retreat-like ambiance and ensuring maximum privacy. Completing this charming home is a one-car garage freshly painted, providing convenient parking for your car, bikes or golf cart and storage with ample space for a chest freezer and beach supplies. Mariner's Cove in Millsboro, Delaware, provides a tranquil and welcoming community for residents. Surrounded by natural beauty and conveniently located near the community pool and other amenities, this single-level home offers a harmonious blend of comfort, style, and practicality, making it an ideal choice for those seeking a relaxed lifestyle in a delightful setting.
- Type:
- Single Family
- Sq.Ft.:
- 2,739
- Status:
- Active
- Beds:
- 4
- Lot size:
- 0.47 Acres
- Year built:
- 2005
- Baths:
- 3.00
- MLS#:
- DESU2061792
- Subdivision:
- Stonewater Creek
ADDITIONAL INFORMATION
Welcome to Stonewater Creek, where timeless elegance meets modern comfort. This exquisite property offers a harmonious blend of traditional charm and contemporary amenities, creating an inviting retreat for discerning homeowners. As you step into this gracious abode, you are greeted by tasteful design including wood, ceramic tile, and plush carpeted floors that exude warmth and sophistication throughout this home with abundant light bringing the outdoors inside. The main level boasts a main level, luxurious primary suite, providing a tranquil sanctuary with abundant natural light, perfect for unwinding after a long day. Pamper yourself in the opulent primary bathroom featuring a sumptuous soaking tub, dual vanities, and a spacious walk-in closet. Entertain in style within the formal living room and dining room, ideal for hosting intimate gatherings or grand affairs. The heart of the home lies in the spectacular kitchen, where culinary dreams come to life. Equipped with a central island for casual dining and socializing that opens to the den, this culinary haven is adorned with premium appliances and fine finishes, ensuring every meal is a culinary masterpiece. Ascending to the second floor adorned with custom woodwork, discover three additional bedrooms and two bathrooms, offering comfortable accommodations for family and guests alike. Retreat to the outdoor oasis, where the backyard beckons with extensive hardscaping and a magnificent outdoor kitchen with retractable vinyl cover. Savor al fresco dining experiences beside the stone fireplace, or unwind beneath the pergola on the patio while meals are prepared in the stainless kitchen with stone-surround island, or find serenity in the gazebo while listening to the soft sounds of the waterfall. Immerse yourself in the lush landscaped yard, nurtured by an irrigated private well, creating a verdant backdrop for outdoor enjoyment. Enhancing the ambiance, a speaker system throughout the house sets the mood for any occasion, whether entertaining guests or enjoying quiet moments of relaxation. Indulge in the exclusive community amenities, including a sparkling pool, tennis courts and clubhouse with fitness center, all just across the street and providing endless opportunities for recreation and leisure. Experience the epitome of gracious living in this meticulously crafted residence, where every detail reflects a commitment to quality and comfort. Welcome home to Stonewater Creek, where luxury meets tranquility.
- Type:
- Single Family
- Sq.Ft.:
- 3,617
- Status:
- Active
- Beds:
- 5
- Lot size:
- 0.2 Acres
- Year built:
- 2024
- Baths:
- 4.00
- MLS#:
- DESU2062612
- Subdivision:
- Stonewater Creek
ADDITIONAL INFORMATION
Discover the charm of 24128 Hammerhead Drive, a new home under construction with pond views in the Stonewater Creek community of Millsboro, DE. This contemporary 3,617 square feet two-story home with a finished basement features five bedrooms, three and a half bathrooms, a flex room, a home office, a recreation room, and a two-car garage. As you step into the distinct foyer you will appreciate an additional room that provides the perfect space for a home office or a private den. The additional flex room is versatile and could be used for a formal dining room or a playroom. The spacious kitchen boasts an abundance of beautiful gray cabinetry and granite counter space, an expansive walk-in pantry, a large island with room for seating, and stainless-steel appliances. The kitchen has an eat-in dining space that flows perfectly into the sizeable family room. The powder room is conveniently located on the first floor and a coat closet is located near the two-car garage. Upstairs, the ownerâs suite boasts an ample bedroom, a generous walk-in closet, and an oversized ownerâs bathroom with a linen closet. The three additional large bedrooms and expansive open loft upstairs allow for everyone to have their own space. The second floor also features a laundry room, a roomy secondary bathroom with double vanity, and a large hall linen closet. This home includes a finished rec room, bedroom, and bathroom in the basement, the exclusive Smart Home® package through ADT, and white window treatments. Pictures, artist renderings, photographs, colors, features, and sizes are for illustration purposes only and will vary from the homes as built. Image representative of plan only and may vary as built. Images are of model home and include custom design features that may not be available in other homes. Furnishings and decorative items not included with home purchase.
- Type:
- Manufactured Home
- Sq.Ft.:
- 1,344
- Status:
- Active
- Beds:
- 3
- Year built:
- 2006
- Baths:
- 2.00
- MLS#:
- DESU2062548
- Subdivision:
- Potnets Lakeside
ADDITIONAL INFORMATION
Nestled amidst meticulously manicured grounds, this charming manufactured home offers the perfect blend of comfort and convenience. Boasting 3 bedrooms and 2 baths, it's the epitome of cozy living. Step inside to find a meticulously maintained interior adorned with tasteful finishes throughout. The spacious layout provides ample room for relaxation and entertainment, whether enjoying quiet evenings with family or hosting gatherings with friends. The heart of the home lies in its well-appointed kitchen, complete with modern appliances and plenty of counter space for meal preparation. Adjacent, the inviting living area beckons with its warm ambiance, perfect for unwinding after a long day. Retreat to the serene master suite, featuring a private bath for your convenience. Two additional bedrooms offer versatility, which is ideal for accommodating guests or creating a home office or hobby space. Outside, the beauty of Pot-Nets Lakeside awaits. Enjoy nature as you explore the picturesque surroundings, or take advantage of the community amenities, including pools, tennis courts, and more. Whether you're seeking a full-time residence or a seasonal getaway, this adorable home offers everything you need for a fulfilling lifestyle. Don't miss your chance to make it yours â schedule a showing today and experience the charm of Pot-Nets Lakeside living!"
- Type:
- Single Family
- Sq.Ft.:
- 1,790
- Status:
- Active
- Beds:
- 3
- Lot size:
- 4 Acres
- Year built:
- 1995
- Baths:
- 2.00
- MLS#:
- DESU2061466
- Subdivision:
- None Available
ADDITIONAL INFORMATION
Come check out this Amazing home sitting on 4 acres just across the state line in Gumboro. Close to Delaware and Maryland Beaches, shopping in Rehoboth and Salisbury, boating on the Rehoboth and Assawomen bays, and The Assateague Island National Seashore. Whatever you want to do on the Eastern Shore this location is a short drive away. Then this property affords the privacy and space of a lot of this size. Sit out on your back deck or patio and watch the birds, and deer, and with the large fenced yard, pets and kids can roan free with no concerns. Inside is an immaculately kept space with a large Living room, with space for all your furniture. A spacious foyer and formal dining area, a roomy kitchen that leads out to the deck and back yard. The Primary suite is spacious enough for a King size bed, dressers and sitting area, also offers a large walk-in closet, and a separate office space or possible workout room. Then 2 more spacious bedrooms and bath make plenty of space for the family or guests. The home also features a great Mudroom to drop things as you come in from the driveway, a covered front porch to sit and watch the world one a rainy day. A Great oversized 2 car garage and enough driveway, to park boats, campers, trailers, and whatever else you bring along to live your life on the shore. And with 4 acres you can have everything from horses, a farm homestead, contractor shop, another home structure, or even possible subdivision. New roof in 2022. Come see this amazing property today as it won't be available long. Back on the market due to a buyer financing issue.
- Type:
- Single Family
- Sq.Ft.:
- 1,478
- Status:
- Active
- Beds:
- 4
- Lot size:
- 0.04 Acres
- Year built:
- 2017
- Baths:
- 3.00
- MLS#:
- DESU2061870
- Subdivision:
- Plantation Lakes
ADDITIONAL INFORMATION
This amazing home has been thoughtfully remodeled, and it is completely move-in ready. Schedule the movers as the hard work is already done. The open family room on the first floor has been converted to a 4th bedroom or office. The flooring has been upgraded and flows naturally throughout. All of the bathrooms have been given special attention including new fixtures and a bidet toilet on the first floor. A brand-new washer/dryer, TV, and lighting are also included. The home is freshly painted and feels crisp like the morning air. If you enjoy the outdoors, but appreciate privacy, step out onto the 2nd floor deck overlooking the community's thick tree line and walking trails. The backyard is fully fenced in. The HOA fees are low, because with this home the new owners are not pigeonholed into deeded golf, but a membership is available for those that choose. In addition to a championship golf course the community boasts other resort style amenities including multiple pools, a club house, fitness center, tennis, courts, basketball courts and a full service restaurant.
- Type:
- Single Family
- Sq.Ft.:
- 3,530
- Status:
- Active
- Beds:
- 3
- Lot size:
- 0.75 Acres
- Year built:
- 2018
- Baths:
- 3.00
- MLS#:
- DESU2061716
- Subdivision:
- Kingston Ridge
ADDITIONAL INFORMATION
Introducing 26164 Tuscany Drive, a magnificent abode nestled on a ¾ acre lot enveloped by majestic trees, adorned with verdant landscaping, and bordered by a serene pond. This exceptional residence, crafted by Schell Brothers, stands as a peerless gem within the Kingston Ridge community in Millsboro, Delaware. Seamlessly blending coastal elegance with artisanal craftsmanship, this home is a captivating haven designed for both grand gatherings and everyday living. The covered entry beckons you to step inside and discover the treasures within. Stepping into the foyer, one is greeted by the timeless allure of hand-scraped hardwood floors, meticulous millwork, and an inviting open layout that defines the essence of this home. Bathed in natural light streaming through transom-topped windows, the great room offers breathtaking vistas of the lush backyard sanctuary, creating an idyllic backdrop for any occasion. A meticulously trimmed fireplace anchors the living room, inviting cozy gatherings. The heart of this residence is its gourmet kitchen, a culinary sanctuary adorned with 42â crown-topped warm wood-toned custom cabinetry, sleek granite countertops, and top-of-the-line stainless-steel appliances. From casual meals at the breakfast bar to elegant dinner parties in the adjacent dining area, every gastronomic experience is elevated to new heights. A bright and airy sitting room beckons you to savor your morning coffee while enjoying direct access to the elevated deck and serene patio. Retreat to the primary bedroom suite, featuring a captivating tray ceiling, a charming bump-out bow-window sitting area, and a luxurious walk-in closet. The spa-like ensuite boasts two vanities separated by a make-up area, a frameless glass stall shower with bench, and a private water closet. Additional accommodation include two guest bedrooms, and a well-appointed hall bath, ensuring comfort and convenience for family and guests, and a home office. A generous laundry room with built-in welcome station offers practicality, while the finished insulated three-car garage provides ample storage space along with its pull down attic space. The lower level of this home offers expanded living and entertaining options, with a spacious open floor plan family room, recreation area, bath, finished storage room, unfinished space for storage and work room options. Exterior egress access and a rough-in for the bathroom expansion further enhance the functionality of this level. Outside, the entertainment continues with a retractable awning-covered elevated deck flowing seamlessly to a stunning paver patio featuring a firepit and grilling zones, all serviced by dedicated propane lines. The enchanting backdrop of mature trees and landscaped gardens, coupled with the serene pond, creates an ambiance of natural splendor. Additional amenities include a secure storage shed with custom built-ins, generator and RV hook-up outlets, and ample parking for a boat and RV, making this home a truly remarkable retreat for luxurious coastal living.
- Type:
- Single Family
- Sq.Ft.:
- 2,838
- Status:
- Active
- Beds:
- 4
- Lot size:
- 0.18 Acres
- Year built:
- 2017
- Baths:
- 3.00
- MLS#:
- DESU2060754
- Subdivision:
- Peninsula Lakes
ADDITIONAL INFORMATION
Step into the epitome of luxury living in this meticulously designed home nestled within an amenity-rich community. The entrance foyer boasts of two bedrooms, a full bath and a private office. An open floor plan follows starting with the gourmet kitchen. Indulge your culinary desires with premium soft-close cabinets, top of the line appliances, gas cooktop, double oven, and storage galore! The kitchen overlooks the expansive dining and living room with vaulted ceilings. Beyond this point, retreat to the lavish owners bedroom ensuite. The bath has a soaking tub and separate shower to provide a spa like oasis within your own home. The very spacious owners suite includes two walkin closets, a bay window, and comfortable sitting area. The grand open living space, on the main level is complimented by an additional bedroom, full bath, and loft area on the second floor. This layout caters perfectly to those seeking convenience and comfort without compromising style. Entertain your guests, in style, on the brick patio featuring a cozy fireplace, charming trellis, and convenient grill area. The extended garage with numerous built ins provides ample space for your vehicles and storage needs. With over 200,000 in exquisite upgrades including Owned solar panels, this Schell home offers unparalleled value. From upgraded to exterior elevation enhancements, every detail has been carefully curated to elevate your living experience.
© BRIGHT, All Rights Reserved - The data relating to real estate for sale on this website appears in part through the BRIGHT Internet Data Exchange program, a voluntary cooperative exchange of property listing data between licensed real estate brokerage firms in which Xome Inc. participates, and is provided by BRIGHT through a licensing agreement. Some real estate firms do not participate in IDX and their listings do not appear on this website. Some properties listed with participating firms do not appear on this website at the request of the seller. The information provided by this website is for the personal, non-commercial use of consumers and may not be used for any purpose other than to identify prospective properties consumers may be interested in purchasing. Some properties which appear for sale on this website may no longer be available because they are under contract, have Closed or are no longer being offered for sale. Home sale information is not to be construed as an appraisal and may not be used as such for any purpose. BRIGHT MLS is a provider of home sale information and has compiled content from various sources. Some properties represented may not have actually sold due to reporting errors.
Millsboro Real Estate
The median home value in Millsboro, DE is $384,500. This is higher than the county median home value of $274,300. The national median home value is $219,700. The average price of homes sold in Millsboro, DE is $384,500. Approximately 52.15% of Millsboro homes are owned, compared to 34.26% rented, while 13.59% are vacant. Millsboro real estate listings include condos, townhomes, and single family homes for sale. Commercial properties are also available. If you see a property you’re interested in, contact a Millsboro real estate agent to arrange a tour today!
Millsboro, Delaware has a population of 4,181. Millsboro is more family-centric than the surrounding county with 30.21% of the households containing married families with children. The county average for households married with children is 21.7%.
The median household income in Millsboro, Delaware is $43,750. The median household income for the surrounding county is $57,901 compared to the national median of $57,652. The median age of people living in Millsboro is 37.9 years.
Millsboro Weather
The average high temperature in July is 86.3 degrees, with an average low temperature in January of 26.6 degrees. The average rainfall is approximately 44.9 inches per year, with 13.2 inches of snow per year.
