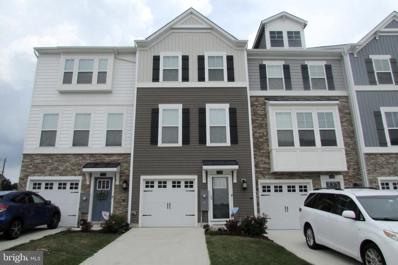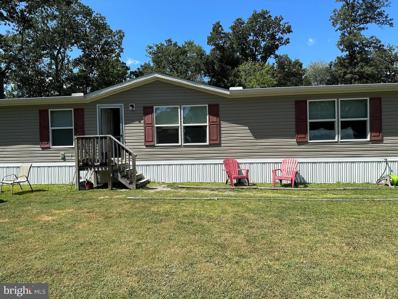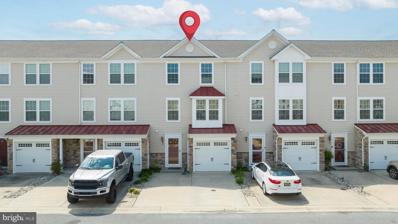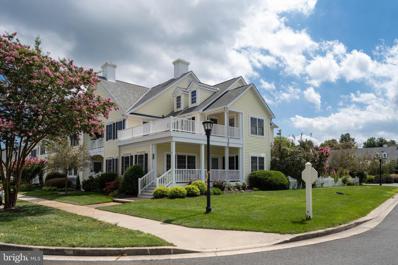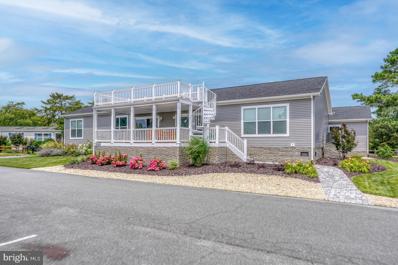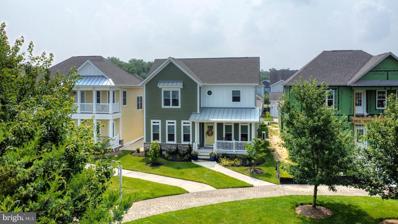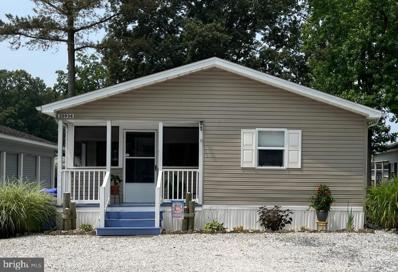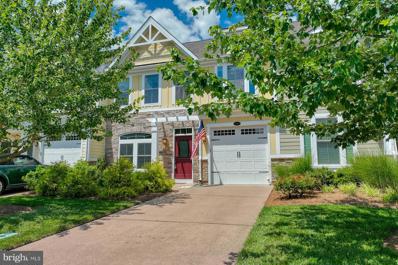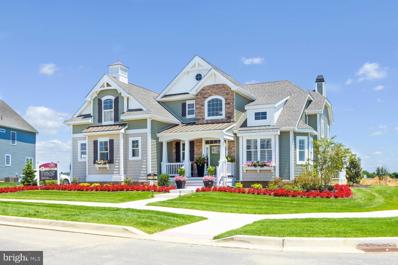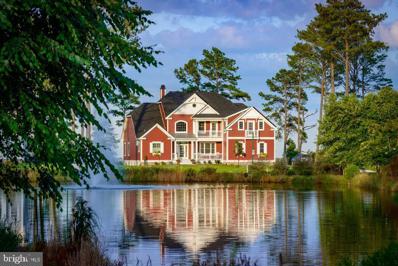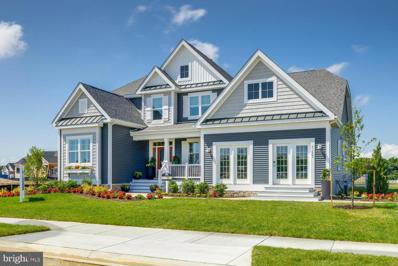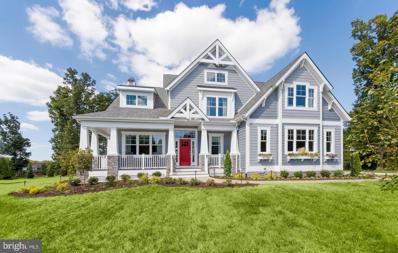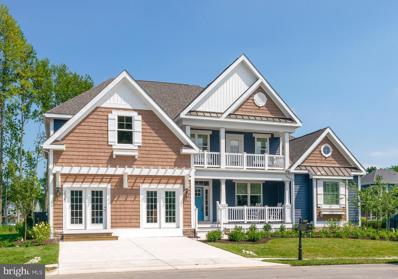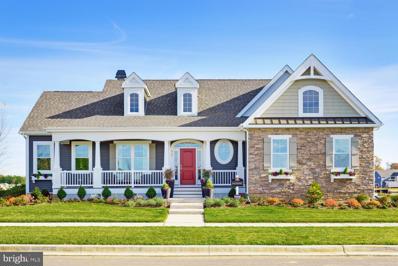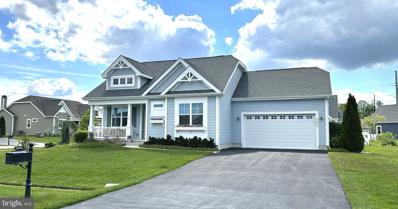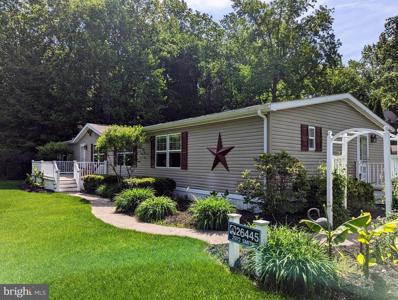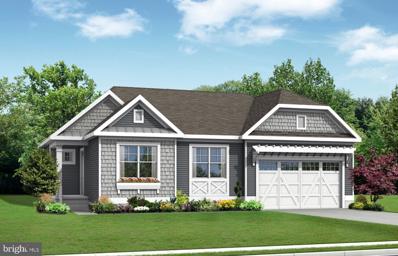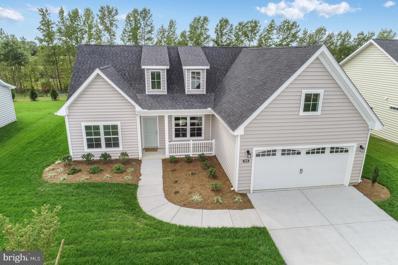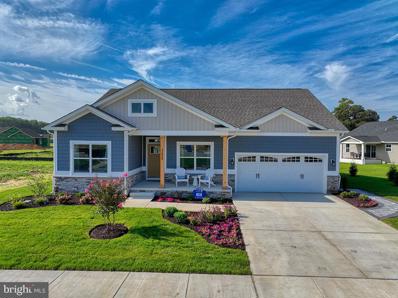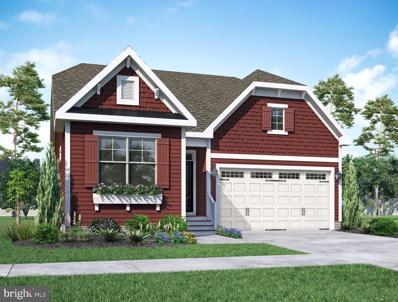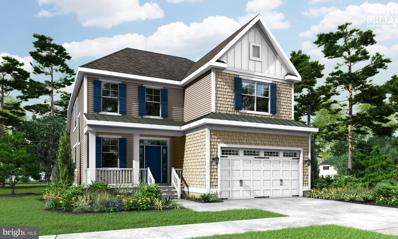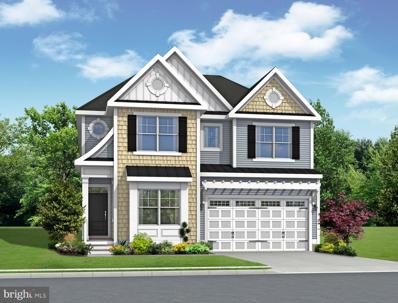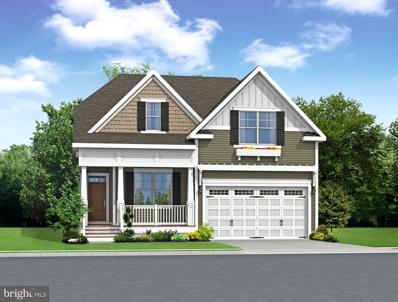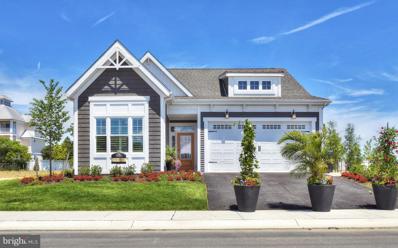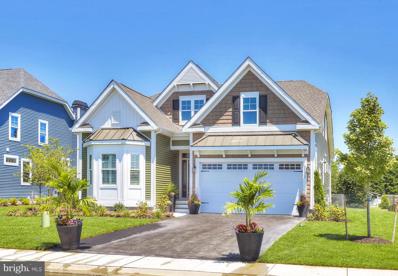Millsboro DE Homes for Sale
$318,000
35263 Wright Way Millsboro, DE 19966
- Type:
- Single Family
- Sq.Ft.:
- 1,837
- Status:
- Active
- Beds:
- 2
- Year built:
- 2022
- Baths:
- 4.00
- MLS#:
- DESU2047782
- Subdivision:
- Plantation Lakes
ADDITIONAL INFORMATION
Lovely, townhome in an amenities-rich community. The home was built in 2022, and the sellers relocating for work. The home looks like a model home. Features of the home are 2 full baths, 2 partial baths, and 2 bedrooms. The bonus room on the first floor has a sliding door leading to a partially fenced backyard for privacy. The bright and spacious kitchen offers ample cabinets, granite countertops, a pantry, stainless steel appliances, and an oversized island with setting space. Off of the kitchen is a composite deck. The community of Plantation Lakes is an all-inclusive, luxury resort community. This Townhome does not have a Golf deed fee. Don't miss this home, book your private showing today.
- Type:
- Manufactured Home
- Sq.Ft.:
- 1,680
- Status:
- Active
- Beds:
- 3
- Year built:
- 2016
- Baths:
- 2.00
- MLS#:
- DESU2047388
- Subdivision:
- Paradise Point
ADDITIONAL INFORMATION
The sellers dropped the price $9600! They are motivated to sell this lovely home! This home is located just past Short's Marina on Long Neck Rd. in Millsboro in Paradise point. The home is sitting on the back side of the Park. This gorgeous home has a big yard with enough room to store your boat, or beach toys Paradise Point allows 3' wooden fences in the rear yard also for those who want a little privacy. Pets are allowed upon park review of the animals. Close to the beach , yet close to everything else. This is a great place to call home! Schedule your showing today!
- Type:
- Single Family
- Sq.Ft.:
- 1,860
- Status:
- Active
- Beds:
- 3
- Year built:
- 2010
- Baths:
- 3.00
- MLS#:
- DESU2046662
- Subdivision:
- Victorias Landing
ADDITIONAL INFORMATION
Indulge in coastal living at its finest with this exquisite 3-bedroom, 2.5-bathroom townhome/condo nestled within the prestigious Victoria's Landing community of Millsboro, Delaware. Just a short 20-minute drive from the beaches, this property is sure to impress. Lower floor entry where convenience meets security with an attached garage offering parking for your vehicle and additional storage space. As you enter, discover a versatile bonus room thoughtfully positioned near the main entrance. Utilize it as a home office, entertainment room, or a bonus bedroom. Upstairs, the main floor boasts an open-concept layout that seamlessly integrates the living, dining, and kitchen spaces. This inviting arrangement is perfect for hosting gatherings or unwinding after a day of sun-soaked adventures. The kitchen is equipped with a gas range, and upgraded appliances. Finally on the third floor you will find three spacious bedrooms, with two full bathrooms, including a convenient en-suite design in the master bathroom. Enjoy the best of both worlds â the charm of Victoria's Landing community pool and the allure of the beaches, just a mere 20-minute drive away. Local amenities, shopping, dining, and entertainment are at your fingertips. Schedule your showing today, this one won't last long!
- Type:
- Townhouse
- Sq.Ft.:
- 4,050
- Status:
- Active
- Beds:
- 4
- Year built:
- 2005
- Baths:
- 4.00
- MLS#:
- DESU2045970
- Subdivision:
- Baywood
ADDITIONAL INFORMATION
Fabulous 4 Bedroom/3.5 end-unit townhome in beautiful Baywood. Rare true 4-bedroom townhome, with two owner suites both with full baths. This 2,700+ square footage townhome also features a fully finished basement adding an additional 1,100 square feet of living space. The gourmet kitchen has been completely remodeled and features granite countertops and stainless steel appliances. The upstairs primary suite includes a full bath with whirlpool tub and separate shower stall, a large sitting room and walk-in California closets. The primary suite as well as a second bedroom lead to a large open balcony that includes fabulous sunrise and sunset views and views of the golf course. The first floor includes a second primary suite with full bath. There is a first floor laundry with full-size washer and dryer. The first floor has been further upgraded with the addition of luxury vinyl wood grain flooring throughout. The home sits on a large corner lot and backs up to a common area featuring bocce courts and horseshoe pits. The home includes a detached over-sized two-car garage and the backyard features a large paver patio -- great for entertaining. The owner recently (2022) replaced the first and second floor HVAC/air conditioning units. Town Home backs up to common area with bocce court and horseshoe pits. Baywood features a comprehensive set of amenities including a world-class 18 hole golf course (soon to be expanded to 27 holes) with discounted greens fees for residents and their guests, a large inground pool, community center with exercise equipment and library, tennis/pickle ball courts, putting green and driving range, etc. Baywood residents also have access to the amenities in the sister communities on the Indian River Bay including sandy bay beaches, fishing/crabbing piers, reduced priced boat slips, boat launches, etc. Time to grab your clubs, the family and all your beach toys and join the fun in Baywood! Note, dining room and breakfast nook light fixtures are excluded from the listing.
$449,000
26725 Curlew Way Millsboro, DE 19966
- Type:
- Manufactured Home
- Sq.Ft.:
- 2,400
- Status:
- Active
- Beds:
- 4
- Lot size:
- 0.11 Acres
- Year built:
- 2021
- Baths:
- 3.00
- MLS#:
- DESU2043990
- Subdivision:
- Potnets Seaside
ADDITIONAL INFORMATION
Welcome to 26725 Curlew Way in Millsboro, DE. This stunning property presents a fantastic opportunity for comfortable and stylish living in a desirable, waterside community and is a mere 2 years old. Bring your boat! The current owner rents a boat slip adjacent to the property and this could be transferred to the new owner if needed. This would give the opportunity to cruise the surrounding waterways of Rehoboth Bay and the Indian River and have access to the Atlantic Ocean, get those fishing rods out! PLUS slip fees have been paid through 2023!!! This spacious home boasts a well-designed layout that offers ample living space for relaxation and entertainment. The open-concept kitchen features modern appliances with controllable gas cooking, plenty of cabinet space, a large farmhouse sink, and a spacious center island with seating, making it a delight for any culinary enthusiast. The kitchen is open to the family room which features a beautiful fireplace and looks out through patio doors on either side of the fireplace onto the double tiered deck and the water beyond. The dining room is ideally placed and features French doors which open to the rear of the property where you will find a sizeable driveway and expansive garage. The property includes 4 bedrooms, all with their own full bathroom, providing private retreats for family members or guests. The master suite features a luxurious en-suite bathroom with walk in shower and double rain shower heads (definitely a wow factor!) The new double vanity is in the process of being installed and there is also a walk-in closet. Outside, you'll find a wonderful maintenance free two story deck, perfect for outdoor gatherings, barbecues, or simply enjoying the serene surroundings and stunning views. There is beautiful landscaping, a double detached garage and split rail fencing to complete this desirable lot. Located in Millsboro, this property offers easy access to local amenities, including shopping centers, restaurants, and recreational facilities. The area is known for its natural beauty and proximity to beaches, providing endless opportunities for outdoor activities. Most of the furnishings will stay. Don't miss out on the chance to make 26725 Curlew Way your new home. Schedule a showing and embrace the lifestyle this property has to offer.
- Type:
- Single Family
- Sq.Ft.:
- 2,664
- Status:
- Active
- Beds:
- 3
- Lot size:
- 0.54 Acres
- Year built:
- 2021
- Baths:
- 3.00
- MLS#:
- DESU2043240
- Subdivision:
- Peninsula
ADDITIONAL INFORMATION
Gorgeous new coastal home in the amenity-rich community of the Peninsula bordering the Indian River Bay! The handsome exterior is embellished with lush landscaping, Hardie Plank lap siding and an inviting covered front porch to welcome you. Spacious gourmet kitchen boasting Quartz counters, a classic subway tile backsplash, 42â cabinetry with under lighting, GE Profile 5-burner gas cooktop with range hood, stainless steel appliances, a generously sized stand-alone kitchen island with sink and overhead pendant lights. This amazing open floor plan flows from the impressive living room with cozy gas fireplace w/stacked stone surround to the adjoining dining and screened porch area making entertaining a breeze. The main floor layout is complete with a home office with French doors, an ownerâs suite with a walk-in closet, and an exquisite bath with two vanities and stall shower. Family and friends will love the privacy and space on the second floor, where you will find a loft ideal for game or movie nights! Two additional bedrooms, and a full bath complete the upper level sleeping quarters. The Peninsula - an 800-acre gated Jack Nicklaus Signature Golf community offers resort style amenities including a 30,000-sf clubhouse, outdoor adult heated pool, poolside bar, restaurant, 20-person hot tub, a family sandy beach and wave pool with two lifeguards, an indoor heated pool & hot tub, state of the art fitness, classes, personal training and fully staffed spa. Enjoy tennis, basketball, mini golf, and the private sandy bay beach with kayak and paddle board rentals. Nature enthusiasts love the nature pavilion with wildlife observatory boardwalks - The Peninsula is an Audubon certified golf course community including 200 acres of preserved wetlands, miles of walking trails and private fishing pier. Minutes to Lewes and Rehoboth Beach. Come home to comfort, luxury and resort living at its finest. This magnificent property and community are a Must See!
- Type:
- Manufactured Home
- Sq.Ft.:
- 1,680
- Status:
- Active
- Beds:
- 4
- Lot size:
- 63.74 Acres
- Year built:
- 1981
- Baths:
- 2.00
- MLS#:
- DESU2043748
- Subdivision:
- Sun Retreats Rehoboth Bay
ADDITIONAL INFORMATION
New Price and Buyer CREDIT of $2,000 at Settlement. BRING your boat....summer will be here before you know it! Sun Retreats Rehoboth Bay is a sought after LEASED LAND community that is conveniently located to local restaurants, shopping and only a short drive to area beaches. Features of the home is a large 756 sq ft addition that has a cathedral ceiling, pellet stove and a bedroom with a large walk in closet. The kitchen has a nice island that offers extra storage and can also serve as an area for meal time seating. You will love the huge pantry closet that could fit an extra refrigerator or freezer, There are a total of 4 bedrooms- 3 of them are a good size and the 4th would make a great play room or small office. The full bathroom is positioned on one end of the home with an easy step in shower. The 1/2 bath is located on the opposite end of the home convenient to the living area. The cute screened porch sits out front and is a great spot for people watching and allows you to enjoy the outdoors bug free. There is a deck out back and a two story storage shed for all your beach gear. Monthly Land Rent of $740 includes access to the community pool, pickle ball, playground, basketball court, dog park, marina access and trash collection. Well maintained home but it does need a new HVAC system for next season (seller is offering $2,000 at settlement to assist with the replacement) . Buyer will need to apply to the community for credit/background check for approval. Closing cost to buyer DMV Doc fee of 3.75%- closing agent cost of around $450 and any pro-rated rent or utilities that may apply for the home.
- Type:
- Single Family
- Sq.Ft.:
- 1,963
- Status:
- Active
- Beds:
- 3
- Year built:
- 2014
- Baths:
- 3.00
- MLS#:
- DESU2043482
- Subdivision:
- Peninsula
ADDITIONAL INFORMATION
The Seller listened to Buyer feedback and made the most requested updates. March 2024, new Repose Gray by Sherwin Williams interior paint and new white painted Maple kitchen cabinets. An elegant coastal-designed townhome featuring a first-floor primary bedroom. The white trim exterior was painted in 2023. Custom landscaping was installed in 2021. A 4-burner gas cooktop (new in 2021), microwave (new in 2020), A newer energy efficient Condensing Natural Gas furnace, and a new energy-saving water heater. The kitchen features tall white maple cabinets, granite countertops, tile backsplash, and stainless-steel appliances. The second level has two guest bedrooms, a loft, a utility room, and attic storage! Opportunity knocks with the meticulously maintained Peninsula townhome. Situated in a serene and picturesque setting. This townhome offers features and amenities designed to provide a comfortable and luxurious living experience. A private paver patio with lush landscaping that overlooks a pond. The primary bath features a double bowl vanity with a granite countertop, tile floors, tile shower backsplash, and a separate soaking tub. Plenty of room with a walk-in closet. Upon entering the townhome, you are greeted by a well-designed interior that combines functionality with style. The layout is carefully planned to optimize space utilization and create an inviting atmosphere. The townhome features an open floor plan, seamlessly connecting the living, dining, and kitchen areas. Large windows in the sunroom allow for plenty of natural light, creating a bright and airy ambiance. The living room features a dramatic vaulted ceiling, custom wall moldings, and a spacious loft looking down from above. Your guest will enjoy plenty of privacy on the second level with a full bath with tile floors, a tub, and a vanity with a granite countertop. The two guest bedrooms on this level offer plenty of storage with two walk-in closets and the utility room offers additional storage plus a walk-in attic. The main floor dining room features wide plank hardwood floors, chair rail, shadow box molding, crown molding, and an extra cable TV outlet. It is characterized by its elegant coastal architecture and attention to detail featuring Hard-plank and stone. The Peninsula community is a gated private community. It offers amenities such as a clubhouse, four swimming pools, tennis, pickleball, a fitness center, walking trails, and access to the Jack Nicklaus Signature golf course. Living in the Peninsula community provides residents with a resort-like lifestyle. Surrounded by natural beauty, the community offers a peaceful and tranquil environment. It is known for its private bay beach and stunning coastal scenery, with views of creeks and marshlands on the Indian River Bay. The Peninsula is 14 miles from historic Lewes, Cape Henlopen State Park, and the Rehoboth Beach boardwalk. Sussex County boasts low property taxes and tax free shopping. Coastal DE offers mild temperatures in the mid-Atlantic location and is just a car ride away from major cities.
- Type:
- Single Family
- Sq.Ft.:
- 2,566
- Status:
- Active
- Beds:
- 3
- Lot size:
- 0.18 Acres
- Baths:
- 3.00
- MLS#:
- DESU2042836
- Subdivision:
- Peninsula Lakes
ADDITIONAL INFORMATION
The Kingfisher model offers 3-7 bedrooms, 2.5-7 bathrooms and 2,566+ sqft. Peninsula Lakes offers a rare opportunity to live the lake life in a peaceful setting with homesites surrounded by sparkling lakes and mature woods in a fun, active resort-style setting. Peninsula Lakes features 11 thoughtfully planned lakes, walking trails and community amenities that include a resort-style clubhouse, fitness center and outdoor pool with splash pad, pickle ball courts, fishing pier, dog park, your summer will be a breeze at Peninsula Lakes. Lounge on shaded verandas and elevated patios that overlook the lake or enjoy a relaxing evening with friends and family at the patio bar and lounge. It is located in Millsboro DE, just a few miles from Lewes and Rehoboth Beach and all the wonderful restaurants and shopping the area has to offer. The homesites are approximately 1/4 acre and range from 7,500 sq. ft. to 11,000 sq. ft. HOA Fees are $196 per month. The fees will include access to all amenities, snow removal for the community roads, trash removal and lawn maintenance (grass cutting) for each residence and maintenance of the common areas. Property taxes typically range from $1,000 to $2,000 per year (yes, per year, not per month). We know that seems too low to be true ;). Delaware also has no sales tax and consistently ranks in the top 5 for the most tax-friendly states. *Photos are of a model home with upgrades.
- Type:
- Single Family
- Sq.Ft.:
- 2,783
- Status:
- Active
- Beds:
- 4
- Lot size:
- 0.25 Acres
- Baths:
- 3.00
- MLS#:
- DESU2042834
- Subdivision:
- Peninsula Lakes
ADDITIONAL INFORMATION
The Henlopen model offers 4-5 bedrooms, 3-5 bathrooms and 2,783+ sqft. Peninsula Lakes offers a rare opportunity to live the lake life in a peaceful setting with homesites surrounded by sparkling lakes and mature woods in a fun, active resort-style setting. Peninsula Lakes features 11 thoughtfully planned lakes, walking trails and community amenities that include a resort-style clubhouse, fitness center and outdoor pool with splash pad, pickle ball courts, fishing pier, dog park, your summer will be a breeze at Peninsula Lakes. Lounge on shaded verandas and elevated patios that overlook the lake or enjoy a relaxing evening with friends and family at the patio bar and lounge. It is located in Millsboro DE, just a few miles from Lewes and Rehoboth Beach and all the wonderful restaurants and shopping the area has to offer. The homesites are approximately 1/4 acre and range from 7,500 sq. ft. to 11,000 sq. ft. HOA Fees are $196 per month. The fees will include access to all amenities, snow removal for the community roads, trash removal and lawn maintenance (grass cutting) for each residence and maintenance of the common areas. Property taxes typically range from $1,000 to $2,000 per year (yes, per year, not per month). We know that seems too low to be true ;). Delaware also has no sales tax and consistently ranks in the top 5 for the most tax-friendly states. *Photos are of a model home with upgrades.
- Type:
- Single Family
- Sq.Ft.:
- 1,971
- Status:
- Active
- Beds:
- 4
- Lot size:
- 0.17 Acres
- Baths:
- 3.00
- MLS#:
- DESU2042832
- Subdivision:
- Peninsula Lakes
ADDITIONAL INFORMATION
The Whimbrel model offers 3-6 bedrooms, 2-4 bathrooms and 2,544+ sqft. Peninsula Lakes offers a rare opportunity to live the lake life in a peaceful setting with homesites surrounded by sparkling lakes and mature woods in a fun, active resort-style setting. Peninsula Lakes features 11 thoughtfully planned lakes, walking trails and community amenities that include a resort-style clubhouse, fitness center and outdoor pool with splash pad, pickle ball courts, fishing pier, dog park, your summer will be a breeze at Peninsula Lakes. Lounge on shaded verandas and elevated patios that overlook the lake or enjoy a relaxing evening with friends and family at the patio bar and lounge. It is located in Millsboro DE, just a few miles from Lewes and Rehoboth Beach and all the wonderful restaurants and shopping the area has to offer. The homesites are approximately 1/4 acre and range from 7,500 sq. ft. to 11,000 sq. ft. HOA Fees are $196 per month. The fees will include access to all amenities, snow removal for the community roads, trash removal and lawn maintenance (grass cutting) for each residence and maintenance of the common areas. Property taxes typically range from $1,000 to $2,000 per year (yes, per year, not per month). We know that seems too low to be true ;). Delaware also has no sales tax and consistently ranks in the top 5 for the most tax-friendly states. *Photos are of a model home with upgrades.
- Type:
- Single Family
- Sq.Ft.:
- 3,020
- Status:
- Active
- Beds:
- 4
- Lot size:
- 0.2 Acres
- Baths:
- 3.00
- MLS#:
- DESU2042828
- Subdivision:
- Peninsula Lakes
ADDITIONAL INFORMATION
The Shearwater model offers 3-6 bedrooms, 2.5-6 bathrooms and 3,020+ sqft. Peninsula Lakes offers a rare opportunity to live the lake life in a peaceful setting with homesites surrounded by sparkling lakes and mature woods in a fun, active resort-style setting. Peninsula Lakes features 11 thoughtfully planned lakes, walking trails and community amenities that include a resort-style clubhouse, fitness center and outdoor pool with splash pad, pickle ball courts, fishing pier, dog park, your summer will be a breeze at Peninsula Lakes. Lounge on shaded verandas and elevated patios that overlook the lake or enjoy a relaxing evening with friends and family at the patio bar and lounge. It is located in Millsboro DE, just a few miles from Lewes and Rehoboth Beach and all the wonderful restaurants and shopping the area has to offer. The homesites are approximately 1/4 acre and range from 7,500 sq. ft. to 11,000 sq. ft. HOA Fees are $196 per month. The fees will include access to all amenities, snow removal for the community roads, trash removal and lawn maintenance (grass cutting) for each residence and maintenance of the common areas. Property taxes typically range from $1,000 to $2,000 per year (yes, per year, not per month). We know that seems too low to be true ;). Delaware also has no sales tax and consistently ranks in the top 5 for the most tax-friendly states. *Photos are of a model home with upgrades.
- Type:
- Single Family
- Sq.Ft.:
- 5,879
- Status:
- Active
- Beds:
- 4
- Lot size:
- 0.21 Acres
- Baths:
- 3.00
- MLS#:
- DESU2042818
- Subdivision:
- Peninsula Lakes
ADDITIONAL INFORMATION
The Chesapeake model offers 4-7 bedrooms, 3-6.5 bathrooms and 3,383+ sqft. Peninsula Lakes offers a rare opportunity to live the lake life in a peaceful setting with homesites surrounded by sparkling lakes and mature woods in a fun, active resort-style setting. Peninsula Lakes features 11 thoughtfully planned lakes, walking trails and community amenities that include a resort-style clubhouse, fitness center and outdoor pool with splash pad, pickle ball courts, fishing pier, dog park, your summer will be a breeze at Peninsula Lakes. Lounge on shaded verandas and elevated patios that overlook the lake or enjoy a relaxing evening with friends and family at the patio bar and lounge. It is located in Millsboro DE, just a few miles from Lewes and Rehoboth Beach and all the wonderful restaurants and shopping the area has to offer. The homesites are approximately 1/4 acre and range from 7,500 sq. ft. to 11,000 sq. ft. HOA Fees are $196 per month. The fees will include access to all amenities, snow removal for the community roads, trash removal and lawn maintenance (grass cutting) for each residence and maintenance of the common areas. Property taxes typically range from $1,000 to $2,000 per year (yes, per year, not per month). We know that seems too low to be true ;). Delaware also has no sales tax and consistently ranks in the top 5 for the most tax-friendly states. *Photos are of a model home with upgrades.
- Type:
- Single Family
- Sq.Ft.:
- 2,254
- Status:
- Active
- Beds:
- 3
- Lot size:
- 0.2 Acres
- Baths:
- 2.00
- MLS#:
- DESU2042816
- Subdivision:
- Peninsula Lakes
ADDITIONAL INFORMATION
The Mayberry model offers 3-6 bedrooms, 2-5.5 bathrooms and 2,254+ sqft. Peninsula Lakes offers a rare opportunity to live the lake life in a peaceful setting with homesites surrounded by sparkling lakes and mature woods in a fun, active resort-style setting. Peninsula Lakes features 11 thoughtfully planned lakes, walking trails and community amenities that include a resort-style clubhouse, fitness center and outdoor pool with splash pad, pickle ball courts, fishing pier, dog park, your summer will be a breeze at Peninsula Lakes. Lounge on shaded verandas and elevated patios that overlook the lake or enjoy a relaxing evening with friends and family at the patio bar and lounge. It is located in Millsboro DE, just a few miles from Lewes and Rehoboth Beach and all the wonderful restaurants and shopping the area has to offer. The homesites are approximately 1/4 acre and range from 7,500 sq. ft. to 11,000 sq. ft. HOA Fees are $196 per month. The fees will include access to all amenities, snow removal for the community roads, trash removal and lawn maintenance (grass cutting) for each residence and maintenance of the common areas. Property taxes typically range from $1,000 to $2,000 per year (yes, per year, not per month). We know that seems too low to be true ;). Delaware also has no sales tax and consistently ranks in the top 5 for the most tax-friendly states. *Photos are of a model home with upgrades.
- Type:
- Single Family
- Sq.Ft.:
- 1,674
- Status:
- Active
- Beds:
- 3
- Lot size:
- 0.26 Acres
- Year built:
- 2014
- Baths:
- 2.00
- MLS#:
- DESU2040308
- Subdivision:
- Independence
ADDITIONAL INFORMATION
Take another look - as this modest sized, energy efficient home with one-level living is the one you've been seeking! Quick move-in available and sellers will pay the buyer's club membership initiation fee *and* the HOA capitalization fee; a total value of $6,000! Enjoy living in this popular 55+ community with luxurious club membership amenities near everything you need---the bays, golf, restaurants, services and more! Watch the sun rise while you enjoy coffee on your covered front porch, and then watch it set from your gorgeous patio while enjoying some wine with your guests (privacy hedge behind and view of nearby pond)! Sensible space with first floor living in this Schell Brothers "Osprey" floor plan with a genuine great-room concept , where all the living spaces are open to one another with no walls between (primary room, dining area, and kitchen) and access to the patio - great for entertaining! The back yard patio has a beautiful stone paver design, built-in grill, half-wall surround with built-in ambience lighting AND additional sliding glass doors from the owner's suite - plus a view of the nearby pond! Well maintained and thoughtfully appointed with features including vaulted family room, vaulted dining area, both with lots of natural light coming in from the back of the home, hardwood floors, 1st floor laundry located near the garage. The kitchen offers all LG brand stainless steel appliances including a 5-burner gas stove, French door inverter linear refrigerator, beautiful subway tile backsplash, under-cabinet lighting, center island with sink, dishwasher and breakfast bar built in, granite countertops, pantry, ample cabinetry and counter space! The owner's suite with private access to the patio, tray ceiling with ceiling fan, walk-in closet, tile/glass step-in shower, double bowl vanity with transom window above. There are 2 additional bedrooms (1 is what the builder refers to as a 'flex' room) and a 2nd full bath at the front of the home. The 20 x 23 garage offers a crafting/work bench (bar?), service side door plus epoxy-coated floor! AND there is a *large double-door storage closet* in the garage! Located in the 55+ club membership community of "Independence", with its award-winning clubhouse amenities including indoor/outdoor lap and aerobic pools, massage rooms, billiards, theatre, and SO much more! Convenient to bays, beaches, golf and stores! Stores/services-3 miles, Baywood Greens public golf course - 4 miles, Freedom Boat Club - 6 miles, Rehoboth Beach - 11, Lewes/Cape Henlopen State Park - 12. **Energy efficient home with a geothermal system for primary heating and cooling, solar panels (owned) which are set up for NET metering plus a private well on the property for irrigation needs without increasing your public water bill. The current owner's solar and geothermal utility costs are significantly less than other homes in Indy with annual out-of-pocket costs for propane around $600, around $1,200 for electricity, and another $500 for routine maintenance service. Also: whole-house water filtration system, tankless water heater.) Fees explained: quarterly HOA dues of $688 + quarterly CLUB dues of $555 = COMBINED TOTAL OF $1243/QUARTER (....or....$414/month). Separate one-time, nonrefundable Independence Club INITIATION fee= $5,000 (seller will pay this). Property management collects a one-time 'transfer/processing fee' of $175.00 from buyer.
- Type:
- Manufactured Home
- Sq.Ft.:
- 2,128
- Status:
- Active
- Beds:
- 4
- Lot size:
- 0.28 Acres
- Year built:
- 2003
- Baths:
- 2.00
- MLS#:
- DESU2041360
- Subdivision:
- Potnets Lakeside
ADDITIONAL INFORMATION
PRICE JUST REDUCED! If you have a large family, this is the house for you! With four good size bedrooms, two full baths, V-Tech porch, front deck and huge two car garage on a spacious corner home site, this wonderful home is unique and offers many upgrades. The roof was replaced in 2018, Kitchen appliances in 2020, new hardwood laminate type flooring in 2018, new central air in 2016, Walk in hydro-tub with jets, TWO water heaters that are connected, for continuous hot water, Electric Cooktop range with convection oven, Fridge with two icemakers, Maple Kitchen Cabinets, six ceiling fans, TVs in almost every room, which convey with the home, and 3 bedrooms have walk in closets! There is an irrigation system for a beautiful lawn and garden and an outside shower with PVC enclosure and hot and cold water, too! The floor plan is split, with the Primary Bedroom on the Family Room end of the house and the Guest quarters beyond the Living room. This property has it all and is located in the most attractive community on Long Neck, Pot-Nets Lakeside! This community offers a beautiful lake, Olympic size swimming pool, Clubhouse and walkway around the lake for those wonderful strolls through the community. Pot-Nets residents have access to the amenities in all six Pot-Nets, which include private beaches, five swimming pools, crabbing and fishing piers, a golf car path to Bayside, playgrounds, 24 hour safety patrol, outside sports arenas including sand lot softball, tennis, basketball, horseshoes and of course the famous Paradise Grill! Lot rent is $948 per month and include all these amenities, and boat slips rent separately. Claim your piece of Paradise in Lakeside this summer!
- Type:
- Single Family
- Sq.Ft.:
- 1,662
- Status:
- Active
- Beds:
- 3
- Lot size:
- 0.17 Acres
- Baths:
- 2.00
- MLS#:
- DESU2037526
- Subdivision:
- Peninsula Lakes
ADDITIONAL INFORMATION
The Newport model offers 3-5 bedrooms, 2-4 bathrooms and 1,662+ sqft to 4125 sqft. Peninsula Lakes offers a rare opportunity to live the lake life in a peaceful setting with homesites surrounded by sparkling lakes and mature woods in a fun, active resort-style setting. Peninsula Lakes features 11 thoughtfully planned lakes, walking trails and community amenities that include a resort-style clubhouse, fitness center and outdoor pool with splash pad, pickle ball courts, fishing pier, dog park, your summer will be a breeze at Peninsula Lakes. Lounge on shaded verandas and elevated patios that overlook the lake or enjoy a relaxing evening with friends and family at the patio bar and lounge. It is located in Millsboro DE, just a few miles from Lewes and Rehoboth Beach and all the wonderful restaurants and shopping the area has to offer. The homesites are approximately 1/4 acre and range from 7,500 sq. ft. to 11,000 sq. ft. HOA Fees are $196 per month. The fees will include access to all amenities, snow removal for the community roads, trash removal and lawn maintenance (grass cutting) for each residence and maintenance of the common areas. Property taxes typically range from $1,000 to $2,000 per year (yes, per year, not per month). We know that seems too low to be true ;). Delaware also has no sales tax and consistently ranks in the top 5 for the most tax-friendly states. *Photos are of a model home with upgrades.
- Type:
- Single Family
- Sq.Ft.:
- 1,350
- Status:
- Active
- Beds:
- 3
- Lot size:
- 0.5 Acres
- Year built:
- 2023
- Baths:
- 2.00
- MLS#:
- DESU2033456
- Subdivision:
- Citation Meadows
ADDITIONAL INFORMATION
NEW COMMUNITY! If you're looking for a small community feel but larger lots, Citation Meadows is for you! This community will include half acre lots, a tot lot, and community pavilion conveniently located outside of Downtown Millsboro. You can expect to enjoy the quiet back roads of Sussex County, while also being within close proximity to the beautiful Delaware Beaches, State Parks, local shopping, and excellent dining options. The Rose floor plan has a cottage feel offering one level living with an open floor plan and vaulted ceiling in the great room perfect for cooking, dining, and entertaining. The primary bedroom offers a large walk in closet and ensuite bathroom, and the other two bedrooms located on the opposite side of the home offering privacy for guests. A few unmatched standard features offered by local builder, Capstone Homes, will include 2 x 6 stick built construction, tankless hot water heater, 16 Seer HVAC system, Manabloc plumbing, granite counters, upgraded Waypoint 300 series cabinets, GE appliances, tile in the primary bathroom, CertainTeed siding, and so much more. All homes will have well and septic reducing your overall monthly expenses. Call now to make your lot reservation and receive special ground breaking incentives! Pictures are of similar completed home and may include upgrades. Incentives and lot availability may change at any time without notice. Contact agent for full list of standard features and community information.
- Type:
- Single Family
- Sq.Ft.:
- 1,514
- Status:
- Active
- Beds:
- 3
- Lot size:
- 0.51 Acres
- Year built:
- 2023
- Baths:
- 2.00
- MLS#:
- DESU2033446
- Subdivision:
- Citation Meadows
ADDITIONAL INFORMATION
THE DEVON @ CITATION MEADOWS! If youâre looking for a small community feel but larger lots, Citation Meadows is for you! This community will include half acre lots, a tot lot, and community pavilion conveniently located outside of Downtown Millsboro. You can expect to enjoy the quiet back roads of Sussex County, while also being within close proximity to the beautiful Delaware Beaches, State Parks, local shopping, and excellent dining options. The Devon floor plan provides one level living with an open concept, vaulted living room ceiling, and a large kitchen island for dining and entertaining space, and options to expand with an upper level with additional bedrooms and bathrooms, and a loft. The exterior allows for upgraded options to add a rear patio and screened porch making this a flexible floor plan option. A few unmatched standard features offered by local builder, Capstone Homes, will include 2 x 6 stick built construction, tankless hot water heater, 16 Seer HVAC system, Manabloc plumbing, granite counters, upgraded Waypoint 300 series cabinets, GE appliances, tile in the primary bathroom, CertainTeed siding, and so much more. All homes will have well and septic reducing your overall monthly expenses. Call now to make your lot reservation and receive special ground breaking incentives! Pictures are of similar completed home and may include upgrades. Incentives and lot availability may change at any time without notice. Contact agent for full list of standard features and community information.
- Type:
- Single Family
- Sq.Ft.:
- 1,582
- Status:
- Active
- Beds:
- 3
- Baths:
- 2.00
- MLS#:
- DESU2031856
- Subdivision:
- Peninsula
ADDITIONAL INFORMATION
Introducing Still Waters neighborhood in the Peninsula. The Heather is a 3 -4 bedroom, 2 -5 bath ranch home starting at 1,567 -3,867 square feet. This floor plan has an open great room, kitchen, and dining area as well as an owner's suite. Additional options are available to personalize this home such as extra bedrooms, a screened porch, a sunroom, and a luxury owner's suite. Basements available. Lot premiums may apply. Ask about the current incentives. Lot premiums may apply.
- Type:
- Single Family
- Sq.Ft.:
- 2,358
- Status:
- Active
- Beds:
- 3
- Baths:
- 3.00
- MLS#:
- DESU2031832
- Subdivision:
- Peninsula
ADDITIONAL INFORMATION
Introducing Still Waters. The new neighborhood in the Peninsula. Basements available. The Hadley is 3-6 bedrooms and 2.5 to 4.5 baths. 2,358 0 4,587 sq ft. . This floor plan has everything on the first floor, including an open great room, kitchen, and dining area. The Hadley offers numerous options including additional bedrooms and bathrooms, living area extensions, luxury owners' suite, finished basements, home theaters, multi-level courtyards, and much more. Ask about current builder incentives. On site unlicensed salespeople represent the seller only. Lot premiums may apply.
- Type:
- Single Family
- Sq.Ft.:
- 2,431
- Status:
- Active
- Beds:
- 4
- Baths:
- 3.00
- MLS#:
- DESU2031540
- Subdivision:
- Peninsula
ADDITIONAL INFORMATION
The Lilac is a 4 - 6 bedroom, 2.5 -4.5 bath single family home starting at 2,431 - 34,820 square feet. This floor plan has an open kitchen, dining area, and great room on the first floor along with the owner s suite and flex room. The second floor has 3 bedrooms, a loft area and an unfinished bonus room over the garage. Additional options are available to personalize this home such as extra bedrooms, a screened porch, sunroom, luxury owner's suite and outdoor patios., On site unlicensed salespeople represent the seller only. Lot premiums may apply. Ask about available builder incentives - restrictions apply, please ask for details.
- Type:
- Single Family
- Sq.Ft.:
- 2,054
- Status:
- Active
- Beds:
- 3
- Baths:
- 3.00
- MLS#:
- DESU2031440
- Subdivision:
- Peninsula
ADDITIONAL INFORMATION
Introducing Still Waters. The new neighborhood in the Peninsula. The Iris is a 3 -6 bedroom, 2.5 - 5.5 bath single family home starting at 2,054 - 4,278 square feet. This floor plan has an open great room, kitchen, and dining area as well as an owner s suite and flex room on the first floor. The second floor includes a loft, unfinished storage, and two bedrooms with a jack-and-jill bathroom. Additional options are available to personalize this home such as extra bedrooms, a screened porch, or sunroom, luxury owner s suite and outdoor patios. Current incentive: $24,500 (ask for details), On site unlicensed salespeople represent the seller only. Lot premiums may apply. $10,000 towards club membership and $3,600 towards one year Soscial level monthly membership fee.
- Type:
- Single Family
- Sq.Ft.:
- 1,567
- Status:
- Active
- Beds:
- 3
- Baths:
- 2.00
- MLS#:
- DESU2031438
- Subdivision:
- Peninsula
ADDITIONAL INFORMATION
Introducing Still Waters neighborhood in the Peninsula. The Orchid is a 3 -4 bedroom, 2 -3 bath ranch home starting at 1,567 -3,250 square feet. This floor plan has everything on the first floor, including an open great room, kitchen, and dining area. Options are available to personalize this home including a second floor, screened porch, sunroom, luxury owner s suite, and outdoor patios. Basements available. Lot premiums may apply. Current incentive is $24,500 (Ask for details), free upgraded pro kitchen. Lot premiums may apply. $10,000 towards club membership & $3,600 credit towards one year of Social Membership monthly fee.
- Type:
- Single Family
- Sq.Ft.:
- 1,785
- Status:
- Active
- Beds:
- 3
- Baths:
- 2.00
- MLS#:
- DESU2031076
- Subdivision:
- Peninsula
ADDITIONAL INFORMATION
Introducing the new Still Waters neighborhood in the Peninsula! Basements available. The Bluebell is a 3-6 bedroom, 2-4 bath ranch home starting at 1,785 -4,567 square feet. This floor plan has everything on the first floor, including an open great room, kitchen, and dining area. Options are available to personalize this home including a second floor, screened porch, sunroom, luxury owner's suite, and outdoor patios. Current incentive is $24,500 (Ask for details), free upgraded professional kitchen, Lot premiums may apply. On site unlicensed salespeople represent the seller only. Lot premiums may apply.
© BRIGHT, All Rights Reserved - The data relating to real estate for sale on this website appears in part through the BRIGHT Internet Data Exchange program, a voluntary cooperative exchange of property listing data between licensed real estate brokerage firms in which Xome Inc. participates, and is provided by BRIGHT through a licensing agreement. Some real estate firms do not participate in IDX and their listings do not appear on this website. Some properties listed with participating firms do not appear on this website at the request of the seller. The information provided by this website is for the personal, non-commercial use of consumers and may not be used for any purpose other than to identify prospective properties consumers may be interested in purchasing. Some properties which appear for sale on this website may no longer be available because they are under contract, have Closed or are no longer being offered for sale. Home sale information is not to be construed as an appraisal and may not be used as such for any purpose. BRIGHT MLS is a provider of home sale information and has compiled content from various sources. Some properties represented may not have actually sold due to reporting errors.
Millsboro Real Estate
The median home value in Millsboro, DE is $384,500. This is higher than the county median home value of $274,300. The national median home value is $219,700. The average price of homes sold in Millsboro, DE is $384,500. Approximately 52.15% of Millsboro homes are owned, compared to 34.26% rented, while 13.59% are vacant. Millsboro real estate listings include condos, townhomes, and single family homes for sale. Commercial properties are also available. If you see a property you’re interested in, contact a Millsboro real estate agent to arrange a tour today!
Millsboro, Delaware has a population of 4,181. Millsboro is more family-centric than the surrounding county with 30.21% of the households containing married families with children. The county average for households married with children is 21.7%.
The median household income in Millsboro, Delaware is $43,750. The median household income for the surrounding county is $57,901 compared to the national median of $57,652. The median age of people living in Millsboro is 37.9 years.
Millsboro Weather
The average high temperature in July is 86.3 degrees, with an average low temperature in January of 26.6 degrees. The average rainfall is approximately 44.9 inches per year, with 13.2 inches of snow per year.
