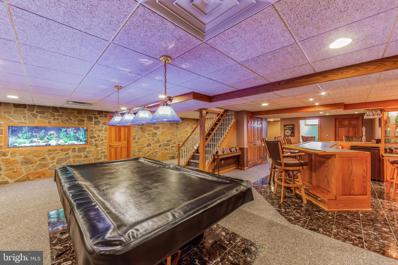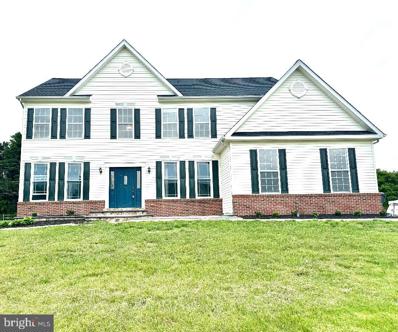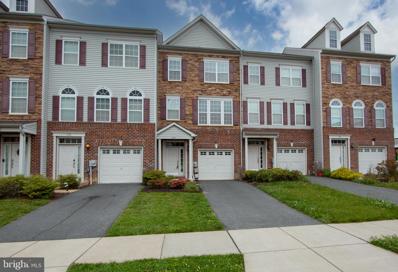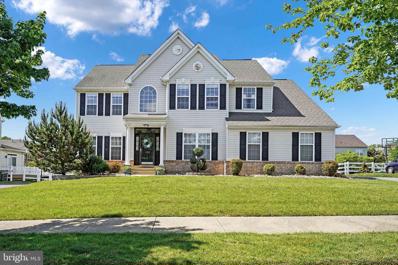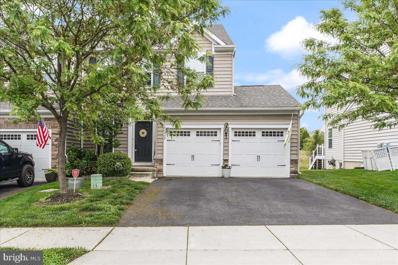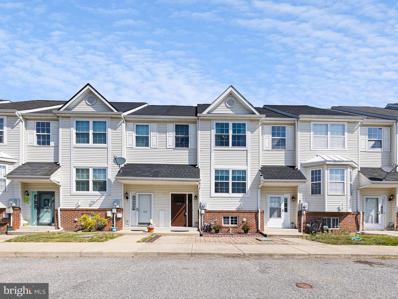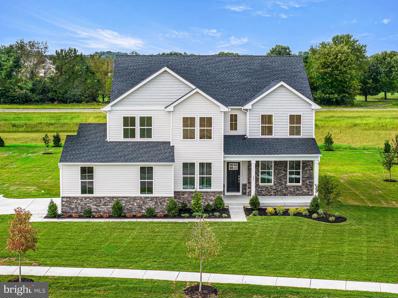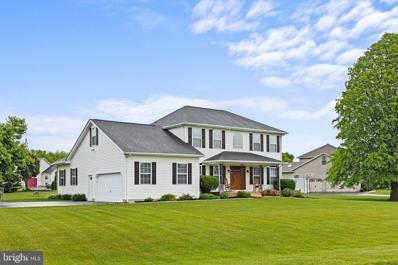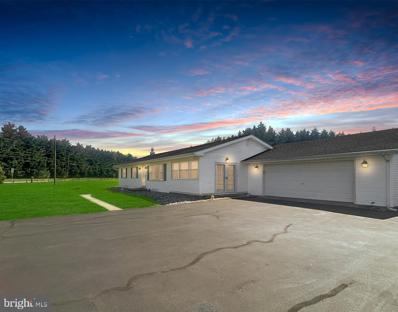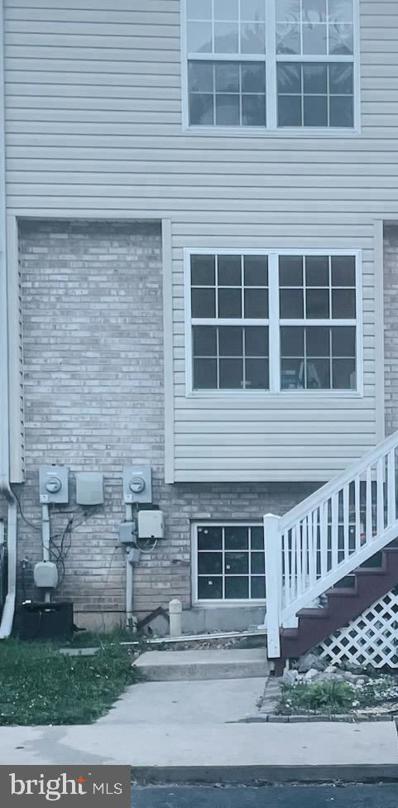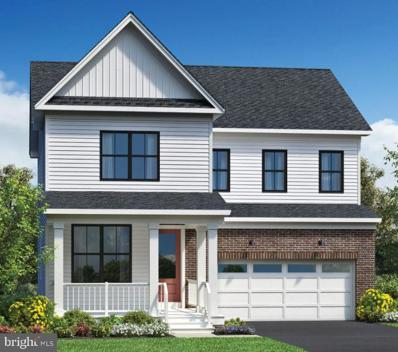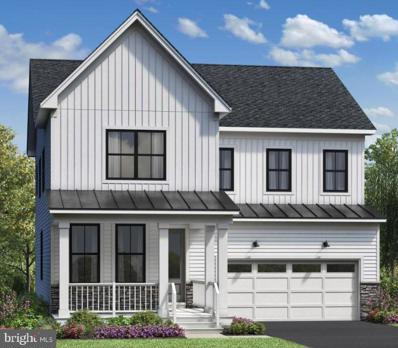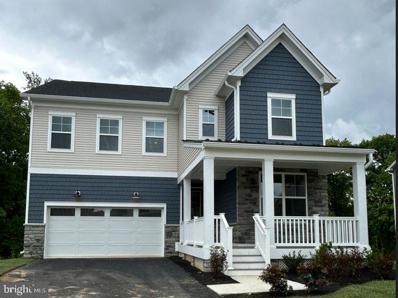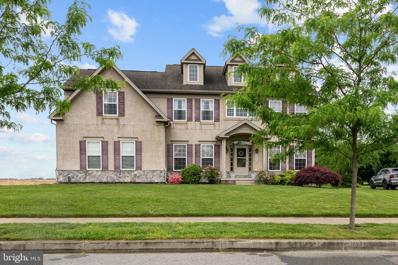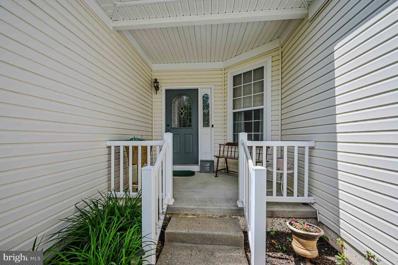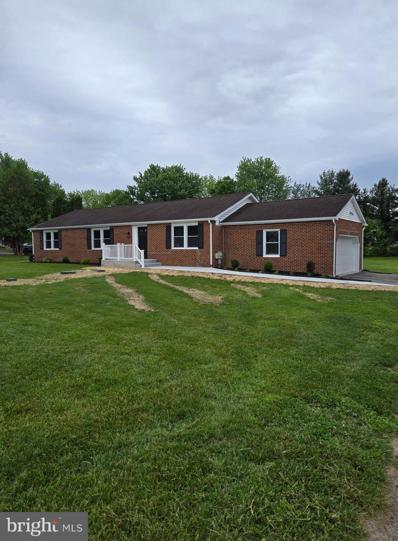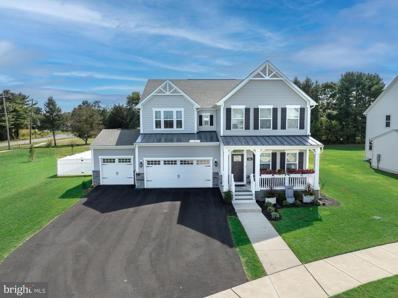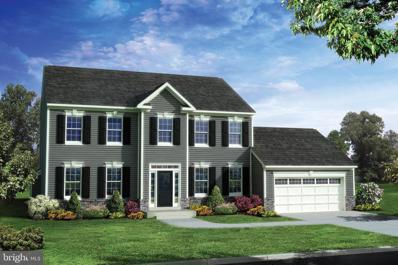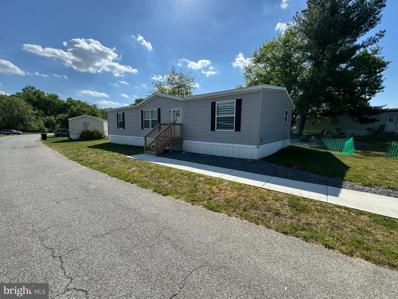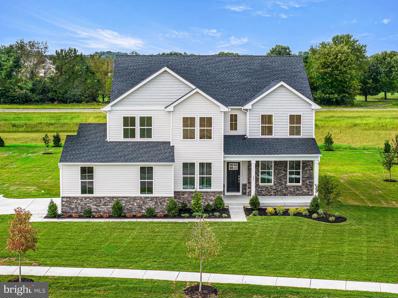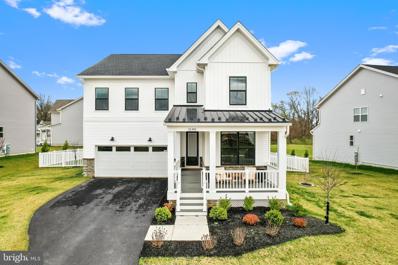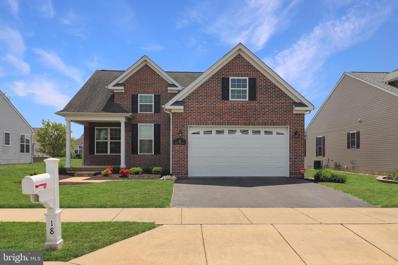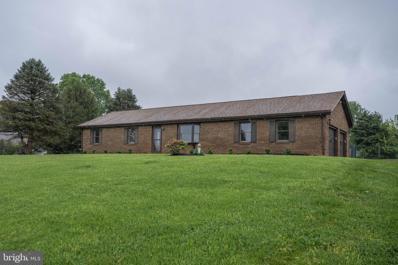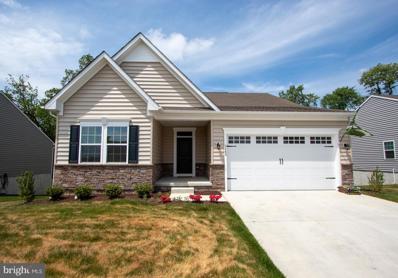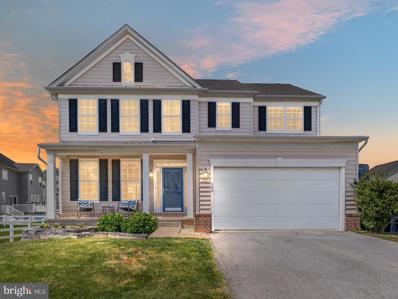Middletown DE Homes for Sale
- Type:
- Single Family
- Sq.Ft.:
- 3,857
- Status:
- NEW LISTING
- Beds:
- 4
- Lot size:
- 0.75 Acres
- Year built:
- 1996
- Baths:
- 4.00
- MLS#:
- DENC2061598
- Subdivision:
- Misty Vale Farm
ADDITIONAL INFORMATION
Immaculate, Maintained, Enjoyed, Loved; all words that define how the longtime owner has cared for this property. If you are Looking for the home of your dreams with a superior deep lot, great parking and garages, that is close to everything but feels like a getaway; Look no further! This 4 bedroom, 2 full and 2 half bath offers: mature landscape, level back yard, sun filled rooms, hot air heat, central ac, a sunroom, private courtyard that is paved, full finished basement and amazing garage space. Lovely paver walkway flanked by staked stone leads you to the covered front porch with stone accent wall and a decorative sidelight/ transom door that Welcomes you. Entering you will be impressed by the open 2 story foyer, open stairwell and beautiful French doors leading to the formal Large living room & dining room that are connected. This homes layout and amenities will be sure to enhance your entertaining events. The Kitchen and great room offer space for quality time. The kitchen has a clean palette of natural earth tones, wood cabinets, center island with seating, dark granite countertops, hardwood flooring, pot rack and stainless appliances: Microwave range hood, electric smooth top range with double cooking and refrigerator, all highlighted with recessed lighting and skylight. The large great room was designed for relaxing; offering plush carpet & wood burning fireplace. The sunroom has tiled floor, multiple windows, ac and heat unit, vaulted ceiling that is trimmed in wood & finished with recessed lights and fans. Stepping out the sunroom door, there is a very private paver court yard that allows access to the 4th bay garage addition that can become a craft or art studio and even an in-law suite. This level gets better; as the private laundry room and separate powder room are just off the 3 bay garage area. Upstairs, the main suite offers vaulted ceiling, walk-in closet and private bath with jetted soaking tub, single shower and double sink vanity. There are 3 additional bedrooms that are well sized and a full hath bath. Have we talked about lower level? Wainscotting, carpet & tile floor, stone wall accent, in wall fish tank with walk-in system room, a bar that is beyond beautiful, pool table area, media / office space, all with a grand stairwell and powder room. Garage space is close to 1200 square foot. There is a front 3 car entry and 1car garage addition thatâs behind plus as a bonus the garage areas are heated. Driveway holds 6 vehicles easily. The yard is 194 ft by 242 ft back which is .75 of an acre and its level, clear and plush. Super yard, Great Fun, Gardening, you name it; it will be your own oasis. Systems in the home include: hot air gas heat and central ac, gas radiant heat in garage area, heat pump heat and ac in the sun room, electrical service of 200 amp, complimented by shingle roof, grid windows and exterior doors with storm doors; exterior paver entry walk, a private zen garden courtyard, hard-piped gas grill and by interior, hardwood, carpet and tile flooring, crown molding, wainscotting, chair rail, wood ceiling, 2 vaulted ceilings, fish tank in wall, pool table and bar area, recessed lighting and skylight. The sellers are passing this wonderful home to the next lucky owner âas isâ and they have completed all home, WDI & septic inspections for you. School feeder is Appoquinimink School District. Enjoy your tour today and take the time to walk the stunning neighborhood..
$575,000
8 Jersey Court Middletown, DE 19709
- Type:
- Single Family
- Sq.Ft.:
- 2,975
- Status:
- NEW LISTING
- Beds:
- 4
- Lot size:
- 0.5 Acres
- Year built:
- 2003
- Baths:
- 4.00
- MLS#:
- DENC2061612
- Subdivision:
- Thomas Cove
ADDITIONAL INFORMATION
This beautiful property located in Middletown, Delaware with updated renovations is now on the market! The property has spacious 4 bedrooms, updated 3.5 baths, and a finished half walk-in basement. It has been newly updated with new laminated flooring, kitchen granite countertops, front patio and a new roof. The property has an attached two car garage and plenty of space for additional parking. New appliances such as refrigerator, dishwasher, oven, microwave and washer/dryer are included. The property is located in close distance to the Appoquinimink School District. Price is negotiable.
- Type:
- Single Family
- Sq.Ft.:
- 1,625
- Status:
- NEW LISTING
- Beds:
- 3
- Lot size:
- 0.06 Acres
- Year built:
- 2016
- Baths:
- 3.00
- MLS#:
- DENC2061324
- Subdivision:
- Village Of Bayberry
ADDITIONAL INFORMATION
Bayberry North Novella model townhouse with 3 bedrooms, 2 1/2 baths and a finished basement and rear deck off the kitchen. Walk in to the large entry foyer and back to the 15' X 14' recreation room with laundry . On the next floor is the sunny great room, large kitchen ding area, rear deck and powder room, the next floor features the primary bedroom and bathroom 2 additional bedroom and a hall bath. Located in near Rt I and Rt 896 Bayberry also offers a clubhouse walking and biking trails, parks and tot lots and is in the Appoquinimink School district
- Type:
- Single Family
- Sq.Ft.:
- 2,675
- Status:
- NEW LISTING
- Beds:
- 4
- Lot size:
- 0.34 Acres
- Year built:
- 2002
- Baths:
- 3.00
- MLS#:
- DENC2061080
- Subdivision:
- Longmeadow
ADDITIONAL INFORMATION
***MULTIPLE OFFERS RECEIVED. HIGHEST/BEST DUE BY 5/19 at 12:00PM.*** Nestled in one of Middletownâs most prominent locations is this 4BR/2.5BA Colonial situated on a 1/3 acre level & landscaped lot. The bright 2-story entry greets you into its 2600+ sf while its hardwood floor leads the way. Off the foyer is the dedicated office/study. Across is the formal living room which opens to the formal dining room with crown/chair moldings and a sunlit bay window. Straight through youâll find the eat-in kitchen with granite countertops, center island and SS appliances. A sliding glass door separates the kitchen from the adjacent family room which shows off a soaring vaulted ceiling, feature windows, skylights and a mantled gas fireplace. Also on this level is a convenient laundry area and an updated powder room. Upstairs youâll find a spacious primary suite with more vaulted ceilings, a walk-in closet and a private luxury bath with jetted tub and separate shower. The other 3 large bedrooms share another beautifully updated bath plus the family room overlook. Both levels share a neutral palette. And then the huge lower level is a nice, blank canvas. Outside is what youâll truly enjoy with a lush level yard and maintenance free fencing and decking. Package that together with the 2 car garage plus driveway space for multiple cars and youâve got it all. Welcome home!
$455,000
448 Afton Drive Middletown, DE 19709
- Type:
- Townhouse
- Sq.Ft.:
- 2,650
- Status:
- NEW LISTING
- Beds:
- 3
- Lot size:
- 0.11 Acres
- Year built:
- 2015
- Baths:
- 3.00
- MLS#:
- DENC2061476
- Subdivision:
- Canal View
ADDITIONAL INFORMATION
Grab this home while you can!! Only the Owner's out of state relocation makes this available... Truly a wonderful opportunity that will NOT LAST. Situated just below the canal in the highly desirable and rarely available community of Canal View at Crossland, this Ryan Built END UNIT w TWO CAR GARAGE boasts a 4 foot extension / bump out across the entire home providing over 2650sq. ft of space. Features include: All new EVP floors, 9 ft. ceilings on the first floor, an open kitchen concept w custom lighting, 42" cabinets and stainless steel appliances, an adjacent family room w plenty of natural light and a newly installed ceiling fan. Rounding out the first floor is a living room and formal dining room, powder room and easy access to the 2-car garage. Upstairs there is a convenient second floor laundry, ample size bedrooms, (all with ceiling fans), and the owner's suite boasts a 4 piece private bath and a wonderful walk in closet. Hang out in the finished basement that provides hours of entertainment on the huge flat screen television provided by the Seller (unfinished section is roughed in for a 3-piece bath). Perhaps you would rather chill or entertain guests on the newly installed composite deck just off the family room or enjoy a relaxing stroll thru the community walking paths... all residents have access to the Community Club House and Pool! This great neighborhood is just minutes away from Rte 1, I-95, local parks, dog parks, plenty of shopping, the Christiana Hospital and the surrounding medical arts buildings and pavilions. Put this one on your short list today, you will be glad you did!!
- Type:
- Single Family
- Sq.Ft.:
- 1,550
- Status:
- NEW LISTING
- Beds:
- 2
- Lot size:
- 0.05 Acres
- Year built:
- 2003
- Baths:
- 2.00
- MLS#:
- DENC2061486
- Subdivision:
- Tartan Ct
ADDITIONAL INFORMATION
Step into this stunning 2-bedroom, 1.5-bath townhome, where modern updates create a fresh ambiance reminiscent of a new home. Nestled in the established Tartan Court community in Middletown, this residence welcomes you with a composite front door and a pleasing neutral color palette in the foyer, setting a tone of sophistication. Follow the newer Pergo laminate flooring into the recently remodeled gourmet kitchen, featuring new stainless steel appliances, flooring, and cabinetry complemented by timeless subway tile. Entertain seamlessly in the open dining area flowing into the living room, where a gas fireplace accent wall with custom built-in shelving adds charm. Step out onto the freshly repainted deck for delightful al fresco dining. The main level is complete with a powder room for convenience. Upstairs, the primary bedroom boasts a soaring vaulted ceiling, a walk-in closet, and an attached dual-entry bath. A sunny second bedroom provides comfortable accommodations, while the attic offers ample storage space with pull-down stairs, flooring, shelving, and lighting. The lower level recreation room, with its beautiful ceramic tile flooring and wainscoting, offers versatility as a potential bedroom with its private exterior entrance. Additionally, this property may qualify for special loan programs, potentially providing up to $10,000 in financial assistance. With recent updates including a kitchen remodel in 2021, HVAC and water heater replacements in 2020, and a newer architectural roof with a 50-year transferable warranty, this home offers both comfort and peace of mind. Enjoy modern light fixtures, ceiling fans, bathroom remodels, windows, and flooring throughout. Conveniently located near entertainment, shopping, recreation, and dining options such as Silver Lake Park, Middletown, and New Castle Historic Districts, vibrant Wilmington, and Delaware's scenic beaches. Commuter routes including I-95, Rt. 1, and Rt. 13 ensure easy access to nearby destinations.
- Type:
- Single Family
- Sq.Ft.:
- 3,944
- Status:
- NEW LISTING
- Beds:
- 4
- Lot size:
- 0.5 Acres
- Year built:
- 2023
- Baths:
- 4.00
- MLS#:
- DENC2061492
- Subdivision:
- Copperleaf
ADDITIONAL INFORMATION
**JULY MOVE-IN** Buy now and be settled in your new home before the school year begins! Welcome to 535 Ironleaf Drive, an exquisite estate-style home tucked away in the prestigious Appoquinimink School District. This brand new residence is tailor-made for those who cherish the art of hosting and creating lasting memories. As you step inside, you'll be greeted by a welcoming ambiance on the first floor. Discover a formal dining room, a cozy study, a versatile flex space (perfect for crafting your ideal game room, library, music room, or craft haven), and an airy open layout that seamlessly connects the living and dining areas. The heart of the home is the dramatic 2-story great room, complete with a cozy fireplace, ideal for gatherings with loved ones. Adjacent is the gourmet kitchen, featuring a stainless steel refrigerator, quartz countertops, upgraded cabinetry, and a stylish tile backsplash, perfect for culinary adventures. Another included option is the morning room- adding even more light and space to your main living level. Venture upstairs to find four bedrooms, including a generous ownerâs suite boasting a tray ceiling and its own luxurious en-suite bathroom. Rounding out this exceptional property is a two-car side-entry garage and a spacious FINISHED BASEMENT WITH WALKOUT offering endless possibilities. Don't let this opportunity slip by! Take advantage of limited-time incentives during the National Blowout Sales Event- happening now - May 19th! Schedule a private or self-guided tour today and make this magnificent home yours, where every detail is designed for your comfort and enjoyment. (Photos of similar home. Please see sales team for details, options, and included finishes. Taxes to be assessed after settlement.)
- Type:
- Single Family
- Sq.Ft.:
- 3,500
- Status:
- NEW LISTING
- Beds:
- 4
- Lot size:
- 0.85 Acres
- Year built:
- 1996
- Baths:
- 3.00
- MLS#:
- DENC2060586
- Subdivision:
- Saddle Ridge
ADDITIONAL INFORMATION
Welcome to the highly sought after community of Saddle Ridge. This beautiful home located on just under an acre of land on a corner lot is ready for its new owners. The welcoming front porch features an exquisite new front door. Entering the home, you will find the formal living room to the right and a study with a French door on the left. Head straight back into the eat-in kitchen area with plenty of cabinets and granite countertops. Check out the stunning new (2022) Kitchen Aid stainless steel appliances! Plenty of room for entertaining in this area. The formal dining area is to the right for those special occasions. To the left of kitchen, step down into the gorgeous, very spacious great room. Plenty of natural lighting with abundant windows and skylights. This room also features a wood burning fireplace for those cool nights when you just want to cozy up and watch a movie. This floor also houses the laundry room right off the garage entryway (washer/dryer 2018). The oversized two car garage also features plenty of space for an additional vehicle or storage. Moving upstairs you will find the extensive primary bedroom with two separate closets. The primary bath has a stand-up shower and a soaking tub. This floor is completed by three additional ample sized bedrooms and a full bathroom. Venturing down into the partially finished basement is where the fun starts! This area features a beautiful bar area and plenty of additional space for watching the big game or gaming. There is also a very large unfinished area, perfect for storage, along with an egress door. Now let's head into the backyard where the fun continues! This expansive yard is the perfect place for get togethers. The patio area is great for barbecuing or steaming up some crabs. And if it gets a little hot, take a dive into the magnificent in-ground pool! (new liner 2023, new filter 2021, new filter pump 2023) But that's not all. Meander over to the screened in gazebo to escape any pesky insects! There is electric & cable, so watching your favorite show under the stars is inevitable! This house has everything you could possibly want or need. But the bonus is.....a full house generator that even covers the pool! (natural gas with transferrable warranty) Never get caught in the dark again!! Be the new homeowner before it is gone! (other features include roof with 30 year shingle & skylights 2012; 80 gallon hot water heater; driveway completely re-done 2012)
- Type:
- Single Family
- Sq.Ft.:
- 1,375
- Status:
- NEW LISTING
- Beds:
- 3
- Lot size:
- 1.07 Acres
- Year built:
- 1967
- Baths:
- 2.00
- MLS#:
- DENC2060170
- Subdivision:
- None Available
ADDITIONAL INFORMATION
Welcome to 976 Old Corbit Rd: A Tranquil Country Ranch Nestled on over 1 acre of serene land, 976 Old Corbit Rd offers a countryside lifestyle. This meticulously maintained ranch-style residence boasts three bedrooms, one-and-a-half bathrooms, and a harmonious blend of comfort and functionality. Inside, a formal dining room and cozy family room provide perfect spaces for gatherings and relaxation. Hardwood floors lie beneath the carpet, adding warmth and character. A full basement with laundry facilities ensures practicality, while outside, ample car space with an oversized driveway, multiple carports, and a garage cater to storage and parking needs. Additional amenities include a water conditioning system, cedar closet, ceiling fans, and a spacious shop for hobbies or storage. With its desirable location in the highly sought-after Appoquinimink School District, this property offers the perfect opportunity to embrace serene countryside living. Book your appointment today!
- Type:
- Single Family
- Sq.Ft.:
- 1,150
- Status:
- NEW LISTING
- Beds:
- 3
- Lot size:
- 0.05 Acres
- Year built:
- 2006
- Baths:
- 3.00
- MLS#:
- DENC2061278
- Subdivision:
- Caribou Lane
ADDITIONAL INFORMATION
RECENTLY REFRESHED TOWNHOUSE IN THE TOWN LIMITS OF MIDDLETOWN. NEW PAINT, CARPET, KITCHEN AND NEW APPLIANCES...READY FOR THE NEW OWNER TO MOVE IN. FULL BASEMENT WITH MINI KITCHEN AND ROOM FOR STORAGE OR A BONUS ROOM. REAR DECK AND FENCED IN YARD WITH A FIREPIT FOR THOSE CHILLY NIGHTS. MAKE YOUR APPOINTMENT SOON SO YOU ARE NOT LEFT OUT.
- Type:
- Single Family
- Sq.Ft.:
- n/a
- Status:
- NEW LISTING
- Beds:
- 5
- Lot size:
- 0.18 Acres
- Baths:
- 3.00
- MLS#:
- DENC2061262
- Subdivision:
- Brighton -Hamlet 4
ADDITIONAL INFORMATION
- Type:
- Single Family
- Sq.Ft.:
- n/a
- Status:
- NEW LISTING
- Beds:
- 5
- Lot size:
- 0.22 Acres
- Baths:
- 3.00
- MLS#:
- DENC2061258
- Subdivision:
- Brighton -Hamlet 4
ADDITIONAL INFORMATION
- Type:
- Single Family
- Sq.Ft.:
- n/a
- Status:
- NEW LISTING
- Beds:
- 4
- Lot size:
- 0.19 Acres
- Baths:
- 3.00
- MLS#:
- DENC2061252
- Subdivision:
- Brighton -Hamlet 4
ADDITIONAL INFORMATION
$654,900
22 W Kilts Lane Middletown, DE 19709
- Type:
- Single Family
- Sq.Ft.:
- 3,600
- Status:
- Active
- Beds:
- 4
- Lot size:
- 0.44 Acres
- Year built:
- 2008
- Baths:
- 3.00
- MLS#:
- DENC2061126
- Subdivision:
- None Available
ADDITIONAL INFORMATION
Nestled in the sought-after neighborhood of The Estates of St. Anneâs, this charming single-family home boasts approximately 3,600 square feet of living space and sits on a gorgeous 0.44-acre lot that back up to farmland. With 4 bedrooms and 2.5 bathrooms, it provides ample space for comfortable living. Upon entry, a welcoming foyer with gleaming hardwood floors, leads to various living spaces. The main floor includes an office with Clear Glass French Doors, a formal dining room, a cozy living room, and a spacious family room with a fireplace. Imagine hosting elegant gatherings in the formal dining room, relaxing by the fireplace, and creating cherished memories in the sun-filled living areas. The large eat-in kitchen, a chefâs delight, features an island with storage, a large pantry, Corian countertops, glass tile backsplash and plenty of cabinets, Adjacent to the kitchen, a delightful sunroom beckons, allowing you to enjoy the outdoors from the comfort of your home. For added convenience, a separate laundry room is located on this floor. Upstairs, the ownerâs suite awaits, complete with a sitting room, two walk-in closets, and a private bathroom featuring a soaking tub and a shower. Additionally, there are three generously sized bedrooms. The partially finished basement provides additional living space and storage options. Outside, the home boasts an oversized 2-car garage, a long driveway, and a well-manicured lawn. And thatâs not allâthis beautiful home is conveniently located near shopping centers, restaurants, golf courses, and even has a community pool nearby. Schedule your appointment today!
- Type:
- Single Family
- Sq.Ft.:
- 3,650
- Status:
- Active
- Beds:
- 2
- Lot size:
- 0.2 Acres
- Year built:
- 2003
- Baths:
- 2.00
- MLS#:
- DENC2061106
- Subdivision:
- Springmill
ADDITIONAL INFORMATION
Welcome to this rarely available Dunbar model home in the sought-after 55+ community of Springmill! This charming home, sold by the original owner, boasts a LOFT and a BASEMENT, offering rare features within the neighborhood. Situated on a premium lot backing to woods, it provides a peaceful, private, and serene retreat to unwind at the end of the day. Upon entering the foyer, the openness and spaciousness of the floor plan immediately captivates. The well-appointed eat-in kitchen is a haven for culinary enthusiasts, with ample cabinet and counter space, featuring a large center island and two pantries. Corian counters and under-cabinet lighting enhance the appeal. The combined formal living room and formal dining room create a terrific entertaining space. Adjacent is the great room, overlooking the wooded backyard and providing access to the deck. On this floor, the spacious primary bedroom boasts a large walk-in closet and an en-suite bathroom with a double bowl vanity and a nice-sized shower. Additionally, there's a second bedroom and a full hall bath on this level, along with a staircase leading to the loft and a roomy laundry room with garage access. Don't miss the full basement, mostly finished, offering a substantial amount of additional living space and versatility, with plenty of unfinished area for storage or hobby space. The low monthly HOA fee includes lawn maintenance, landscaping, common area maintenance, snow removal, and use of the pool, tennis courts, bocce ball courts, pickleball courts, shuffleboard, horseshoes, clubhouse, library, and fitness center, providing residents with a vibrant and active lifestyle. This property is perfect for those seeking a low-maintenance lifestyle in a thriving community. Don't miss out on this wonderful opportunity to make this YOUR new home! This home has been well maintained and updated over the years. Seller would prefer to sell the home AS-IS with any inspections for informational purposes only.
- Type:
- Single Family
- Sq.Ft.:
- 1,600
- Status:
- Active
- Beds:
- 3
- Lot size:
- 1.01 Acres
- Year built:
- 1990
- Baths:
- 2.00
- MLS#:
- DENC2059824
- Subdivision:
- Grande View Farms
ADDITIONAL INFORMATION
Redone 3-bedroom 2 bath 2 car garage ranch home situated on 1 plus acre lot located in the Appoquinimick School district. New kitchen with an abundance of recess lights throughout. Two brand new bathrooms with lpv flooring in main living areas. New carpet in bedrooms. Freshly painted. Enjoy a new concrete patio off the kitchen.
- Type:
- Single Family
- Sq.Ft.:
- 4,350
- Status:
- Active
- Beds:
- 4
- Lot size:
- 0.29 Acres
- Year built:
- 2020
- Baths:
- 5.00
- MLS#:
- DENC2060152
- Subdivision:
- Parkside
ADDITIONAL INFORMATION
Welcome to your own OASIS at 636 Spring Hollow Drive located in the desirable Parkside Community. This beautiful Seneca model is only 4 years and only a transfer could make one leave this home This magnificent home will have interior pictures completed in the next couple of weeks......This large home has so much to offer.....4 large bedrooms, 4 and a half baths and a walkup finished basement that says Wow!!!! As you walk up to this home you will be greeted with a perfect front porch... a 3 car garage and a yard that will stop you in your tracks. Come on in......Look at that large office/front room, with double glass French doors.....Now lets head back to the heart of the home, passing a half bath and a nice size formal dining room into a grand open concept kitchen, breakfast room and family room....this spectacular back of the home looks over Paradise...... This yard is is worth over 200k.... the pool with a lounge area in it with a spa, the rock wall, the semi private fence, the yard of pavers the fire pit with seating the all stoned wall heading into the basement but one of my favorite is the outdoor kitchen (gas already hooked up to grill) Before we head upstairs or downstairs. I ll let the pictures tell the story....Upstairs, is a loft and 4 bedrooms and 3 full baths...... The basement will add to the entertaining appeal of this home! MORE DESCRIPTION TO COME on the interior of this beauty!!!
- Type:
- Single Family
- Sq.Ft.:
- 2,889
- Status:
- Active
- Beds:
- 4
- Lot size:
- 0.2 Acres
- Year built:
- 2024
- Baths:
- 3.00
- MLS#:
- DENC2060966
- Subdivision:
- Ponds Of Odessa
ADDITIONAL INFORMATION
Hey there! I'm Oxford I am under construction and will be ready for you to move into this Fall 2024! You are going to love living in me. I offer 4 large bedrooms, 2 1/2 baths, Open Kitchen/Breakfast/Family Room, a Home Office, Formal Dining Room, Flex Room, Full Unfinished Basement with Rough-In and a Two Car Garage with a garage door opener. My Kitchen features Granite Countertops, Island, 42" Maple Cabinets, Stainless Appliances, Electric Glass-Top Range and LVP Flooring. I have a covered front porch and stone water table. My unfinished basement is ready for you to design and make it your own or you could just hang out and skate around down there. I am the perfect home for you! Don't wait! Hurry in before someone else scoops me up! (mmm now I want ice cream; triple scoop!)
- Type:
- Manufactured Home
- Sq.Ft.:
- 1,512
- Status:
- Active
- Beds:
- 3
- Year built:
- 2023
- Baths:
- 2.00
- MLS#:
- DENC2060648
- Subdivision:
- Villagebrook Tr Pk
ADDITIONAL INFORMATION
Welcome to your dream home in the charming community of VillageBrook! This barely one-year-old modular manufactured home boasts modern elegance and spacious living across its expansive 1500 sq ft. As you step inside, you'll be greeted by a sprawling open floor plan adorned with beautiful hardwood vinyl floors, offering both style and durability. Entertain with ease in the generously sized living room and family room, perfect for gatherings of all sizes. The open-concept kitchen is a chef's delight, featuring ample countertop space, abundant cabinets, stainless steel appliances and a seamless flow into the adjoining dining area. Retreat to the luxurious master suite, complete with a generously sized bedroom, large master bathroom, and a very spacious walk-in closet. Two additional large well-appointed bedrooms and another full bathroom provide ample space for family and guests. Convenience meets comfort with a generously sized laundry room and a backyard oasis, ideal for outdoor entertaining on one of the largest lots in the community. Plus, the beautiful custom-added 12 ft x 20 ft garage/storage shed offers versatility, whether you need space for an extra car, a workshop, or your own personal man cave. With added amenities this gem won't last long on the market. Don't miss your chance to make this exquisite home yours â schedule a viewing today and prepare to be impressed! ***Not eligible for standard financing.
- Type:
- Single Family
- Sq.Ft.:
- 3,155
- Status:
- Active
- Beds:
- 4
- Lot size:
- 0.5 Acres
- Year built:
- 2023
- Baths:
- 3.00
- MLS#:
- DENC2060906
- Subdivision:
- Copperleaf
ADDITIONAL INFORMATION
**JUST LISTED!** Welcome to 540 Ironleaf Drive, an exquisite estate-style home tucked away in the prestigious Appoquinimink School District. This brand new residence is tailor-made for those who cherish the art of hosting and creating lasting memories. As you step inside, you'll be greeted by a welcoming ambiance on the first floor. Discover a formal dining room, a cozy study, a versatile flex space (perfect for crafting your ideal game room, library, music room, or craft haven), and an airy open layout that seamlessly connects the living and dining areas. The heart of the home is the dramatic 2-story great room, complete with a cozy fireplace, ideal for gatherings with loved ones. Adjacent is the gourmet kitchen, featuring a stainless steel refrigerator, quartz countertops, upgraded cabinetry, and a stylish tile backsplash, perfect for culinary adventures. Another included option is the morning room- adding even more light and space to your main living level. Venture upstairs to find four bedrooms, including a generous ownerâs suite boasting a tray ceiling and its own luxurious en-suite bathroom. Rounding out this exceptional property is a three-car side-entry garage and a spacious basement offering endless possibilities. Don't let this opportunity slip by! Take advantage of limited-time incentives during the National Blowout Sales Event- happening now - May 19th! Schedule a private or self-guided tour today and make this magnificent home yours, where every detail is designed for your comfort and enjoyment. (Photos of similar home. Please see sales team for details, options, and included finishes. Taxes to be assessed after settlement.)
- Type:
- Single Family
- Sq.Ft.:
- 3,209
- Status:
- Active
- Beds:
- 5
- Lot size:
- 0.22 Acres
- Year built:
- 2023
- Baths:
- 3.00
- MLS#:
- DENC2060942
- Subdivision:
- Brighton -Hamlet 4
ADDITIONAL INFORMATION
RECENTLY BUILT AND MOVE-IN READY! This home is located in the highly coveted Appoquinimink school district and offers over 3,200 square feet of luxury living space. Not only was this home built less than a year ago, but it's also the only home that offers a fully fenced-in backyard AND a custom-built electric fireplace! As you step into the main foyer, you're greeted by a versatile flex room off to your right, complete with a convenient adjacent half bath. Whether you envision it as a home office, cozy reading nook, or an extra bedroom, the possibilities are endless. Venturing further, the heart of the home unfolds into a seamless open-concept design. The family room boasts 9' ceilings, and plenty of natural light from the large windows, creating an inviting atmosphere. Upgraded hardwood flooring flows effortlessly into the gourmet kitchen, a chef's delight featuring upgraded quartz countertops, sleek grey cabinetry, black hardware, and stainless steel appliances including a wall oven. The expansive kitchen island with seating is perfect for casual dining or entertaining, and the large walk-in pantry means you will never have to worry about not having enough food in the house! This kitchen also includes a dining area for large family gatherings and a bonus room, perfect for a coffee bar or extra storage. Upstairs, a spacious loft area leads to all four bedrooms, each offering plush carpeting and ample closet space. The primary bedroom retreat is adorned with a beautiful accent wall, a huge walk-in closet, and a luxurious en suite bathroom boasting double sinks, upgraded tile flooring, and a large shower with upgraded floor-to-ceiling tile backsplash. Outside, enjoy the privacy of a fully fenced backyard, ideal for relaxing or entertaining. Plus, with a massive unfinished basement, there's plenty of potential to customize and expand, Conveniently located just minutes from Cadence Academy Preschool, Lorewood Grove Elementary School, Cedar Lane Elementary School, Afred G. Waters Middle School, St. Georges High School, and MOT Charter High School! Plus, with easy access to Route 1, commuting and weekend trips to the beach are a breeze! Nearby grocery stores, restaurants, and amenities ensure you have everything you need at your fingertips, without the hassle of heavy traffic. What more can you ask for?? If you're seeking the allure of new construction without the wait, this immaculate home offers the perfect opportunity to indulge in luxury living in one of Delaware's most sought-after neighborhoods. Don't miss your chance to make this your forever home! Builder upgrades include: Kitchen Faucet, Kitchen Sink, Two additional High Hat Light Fixtures, Additional Electrical Outlets, TV pre-wire, Kitchen Cabinets, Secondary Vanity, Dimmer Switch, Junction Box with Switch, Tub/Shower Light, Primary Bath Vanities, Quartz Countertops, Tile to Ceiling in Primary Bathroom, LVP Flooring, Hardware, Oak Stair w/ Painted Riser, Open Rail Replacing Half Wall, Alternate Kitchen, Extended Partial First Floor Depth. Homeowner Upgrades include a fully Fenced Backyard, Electric Fireplace, Primary Bedroom Accent Wall, Light Fixtures, and Bathroom Faucets.
- Type:
- Single Family
- Sq.Ft.:
- 1,700
- Status:
- Active
- Beds:
- 2
- Lot size:
- 0.17 Acres
- Year built:
- 2007
- Baths:
- 2.00
- MLS#:
- DENC2060840
- Subdivision:
- Spring Arbor
ADDITIONAL INFORMATION
Welcome to your new home in the premier 55+ community of Spring Arbor, nestled in the desirable Middletown area! This meticulously maintained brick front home offers an unparalleled blend of comfort, luxury, and convenience. Step into a lifestyle of carefree living, where every day feels like a retreat with a plethora of luxury amenities at your fingertips. Enjoy gatherings at the clubhouse, stay active in the fitness center, take a refreshing dip in the community swimming pool, practice your putting skills on the green, or simply unwind along the tranquil walking trails. Additional perks include an exercise room, billiards, card room, and bocci courts. As you approach the home, you're greeted by a charming front sitting porch and a spacious 2-car garage. Upon entering, attention to detail is evident with crown molding, custom-designed storm and front doors, high baseboards, and hardwood floors throughout. The heart of the home is the gourmet kitchen, boasting stainless steel appliances, upgraded 42" Cherry Cabinets, Zodiac Solid Surface Counter Tops, Tile Back Splash, Tile Floor, Recessed Lighting, and a large Pantry. Adjacent to the kitchen, a 3-season sunroom off the morning room beckons you to relax and soak in the serene surroundings. The Master Suite is a sanctuary of its own, featuring a walk-in closet and a private bath that has been recently remodeled and updated. The second bedroom is generously sized and shares a hall bath. Conveniently located washer/dryer area is just by the garage, and a 4â crawl space provides extra storage within the home. Outside, an irrigation system maintains the lush landscaped yard, perfect for outdoor enjoyment. Spring Arbor offers proximity to shopping, restaurants, a movie theater, hospital, and major roads. Pride of Ownership is apparent in this home. Schedule a private tour today!
- Type:
- Single Family
- Sq.Ft.:
- 2,200
- Status:
- Active
- Beds:
- 3
- Lot size:
- 1 Acres
- Year built:
- 1987
- Baths:
- 3.00
- MLS#:
- DENC2060898
- Subdivision:
- Dutch Neck Farms
ADDITIONAL INFORMATION
Come check out this renovated rancher in Middletown! The living area is completely open and features tall ceilings. The new gleaming LVP floors and the numerous windows make the living area feel spacious, bright, and welcoming. The space flows into the kitchen, which has been renovated top to bottom with all new appliances and custom cabinetry. Inside, you will find 3 generously sized bedrooms, all with ample closet space, while the bathrooms have been completely updated with all new fixtures. If this was not enough, this home is complete with a finished basement. Don't miss out on this one, schedule your tour today!
- Type:
- Single Family
- Sq.Ft.:
- n/a
- Status:
- Active
- Beds:
- 3
- Lot size:
- 0.19 Acres
- Year built:
- 2023
- Baths:
- 3.00
- MLS#:
- DENC2060612
- Subdivision:
- Preserve At Deep Crk
ADDITIONAL INFORMATION
**Live life to the fullest in this 55+ community!** This stunning, **1 year old Verbena Classic** model offers the perfect blend of comfort, luxury, and an active lifestyle. Nestled within a vibrant 55+ community, this home grants you access to a wealth of amenities designed for your enjoyment, **plus the ease of having the HOA take care of the grounds and lawn maintenance, and even snow removal!** **Highlights you'll love:** * **Modern Open Floor Plan:** Enjoy a light, airy feel and seamless flow between living areas, perfect for entertaining and fostering togetherness. * **Gourmet Kitchen for the Chef:** Prepare culinary delights in style in this stunning gourmet kitchen featuring: * **Ample Storage:** 42" white cabinets offer plenty of space for all your kitchen essentials. * **Large Island:** The perfect spot for meal prep, entertaining, or casual dining. * **Granite Countertops:** Provide a luxurious and durable work surface. * **Pantry:** Keep your kitchen organized and clutter-free with a dedicated pantry. * **Dine and Entertain in Style:** The kitchen eating area seamlessly connects to the covered porch through sliding glass doors, creating a perfect indoor-outdoor flow for entertaining or enjoying al fresco meals with a view of the backyard. * **3 Bedrooms & 3 Full Baths:** Plenty of space for everyone to relax and unwind. * **Primary Suite Oasis:** Retreat to the luxurious primary bedroom featuring a tray ceiling that adds a touch of elegance. Large windows offer serene views of the wooded open space, creating a tranquil atmosphere. * **Double the Storage:** Unwind and organize in style with two walk-in closets in the primary bedroom, providing ample space for all your wardrobe needs. * **Primary Bath Spa:** Unwind in the primary bathroom boasting a ceramic tile floor and large shower for a spa-like experience. * **Expanded Living in the Finished Basement:** Enjoy additional living space in the large, finished walk-out basement, perfect for: * **A Home Theater:** Create your dream entertainment haven. * **A Guest Suite:** Offer comfortable accommodations for visiting family or friends with the full bathroom. * **A Home Gym:** Maintain your fitness routine in the comfort of your own home. * **A Hobby Room:** Pursue your passions with a dedicated space. * **Relax and Unwind on the Paver Patio:** Step out from the finished basement through sliding glass doors to the beautiful paver patio, ideal for relaxing or entertaining outdoors. * **Park with Ease:** Store your vehicles and more in the convenient 2-car garage featuring a durable epoxy floor for easy cleaning and a garage door opener for added convenience. **Verbena Classic Model:** Known for its [Mention any known positive aspects of the Verbena Classic model - functional layout, high-quality finishes, etc.]. **Unwind and connect at the community clubhouse:** * **Stay fit:** Utilize the well-equipped health club. * **Socialize:** Meet friends and neighbors in the recreation area or meeting room. * **Make a splash:** Take a dip in the sparkling pool. * **Enjoy the outdoors:** Host gatherings at the picturesque picnic area. **This move-in ready Verbena Classic** is situated in a desirable 55+ community, offering an unparalleled lifestyle opportunity with low-maintenance living. **Schedule your showing today and discover your new haven!**
- Type:
- Single Family
- Sq.Ft.:
- 3,061
- Status:
- Active
- Beds:
- 4
- Lot size:
- 0.16 Acres
- Year built:
- 2007
- Baths:
- 3.00
- MLS#:
- DENC2060714
- Subdivision:
- Willow Grove Mill
ADDITIONAL INFORMATION
Fabulous location in Willow Grove Mill overlooking open space with plenty of space between neighboring homes. Beautifully open floor plan features spacious rooms with family room opening to rear Sunroom. Both Breakfast room and Sunroom open to the rear Trex deck overlooking open space. Owners have taken great care of this home and made many upgrades and updates throughout to include finished basement with egress window, hardwood floors, open wall between Kitchen and Dining Room with bar area to name a few. Recent updates include stainless appliances, water heater, interior painting, epoxy garage floor, plush carpet & more. The finished basement is the perfect recreational area, complete with two large great rooms and a theatre room. Willow Grove Mill is one of Middletown most sought after neighborhoods featuring sidewalks, playground, tot lot and more. Be sure to catch this one before it's gone. These homes sell fast in any market and this is sure to be no exception. Sellers prefer a closing date to coincide with new home, sometime around end of June!
© BRIGHT, All Rights Reserved - The data relating to real estate for sale on this website appears in part through the BRIGHT Internet Data Exchange program, a voluntary cooperative exchange of property listing data between licensed real estate brokerage firms in which Xome Inc. participates, and is provided by BRIGHT through a licensing agreement. Some real estate firms do not participate in IDX and their listings do not appear on this website. Some properties listed with participating firms do not appear on this website at the request of the seller. The information provided by this website is for the personal, non-commercial use of consumers and may not be used for any purpose other than to identify prospective properties consumers may be interested in purchasing. Some properties which appear for sale on this website may no longer be available because they are under contract, have Closed or are no longer being offered for sale. Home sale information is not to be construed as an appraisal and may not be used as such for any purpose. BRIGHT MLS is a provider of home sale information and has compiled content from various sources. Some properties represented may not have actually sold due to reporting errors.
Middletown Real Estate
The median home value in Middletown, DE is $527,500. This is higher than the county median home value of $232,300. The national median home value is $219,700. The average price of homes sold in Middletown, DE is $527,500. Approximately 72.49% of Middletown homes are owned, compared to 19.43% rented, while 8.08% are vacant. Middletown real estate listings include condos, townhomes, and single family homes for sale. Commercial properties are also available. If you see a property you’re interested in, contact a Middletown real estate agent to arrange a tour today!
Middletown, Delaware has a population of 20,754. Middletown is more family-centric than the surrounding county with 38.98% of the households containing married families with children. The county average for households married with children is 29.09%.
The median household income in Middletown, Delaware is $87,375. The median household income for the surrounding county is $68,336 compared to the national median of $57,652. The median age of people living in Middletown is 36.9 years.
Middletown Weather
The average high temperature in July is 86.4 degrees, with an average low temperature in January of 23.1 degrees. The average rainfall is approximately 45.2 inches per year, with 20.2 inches of snow per year.
