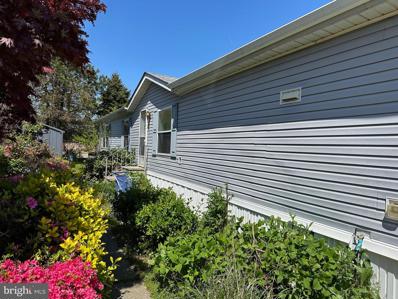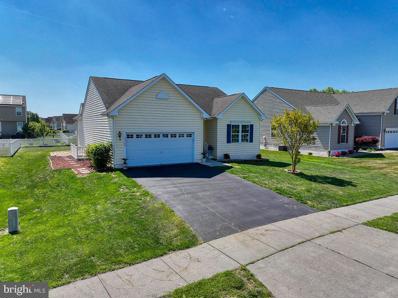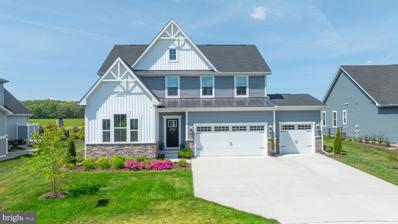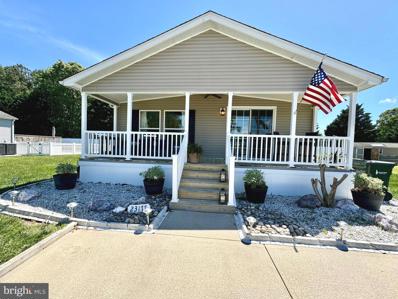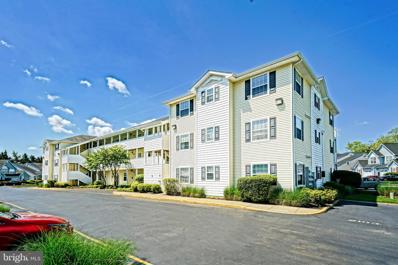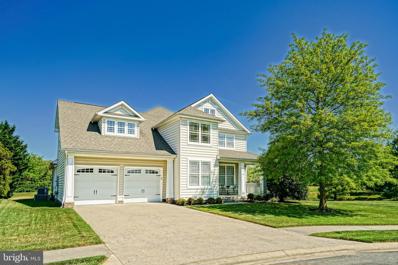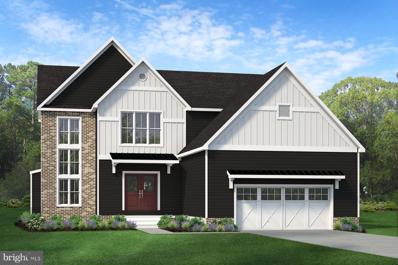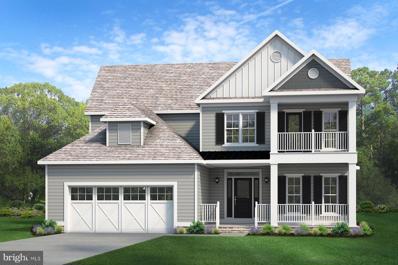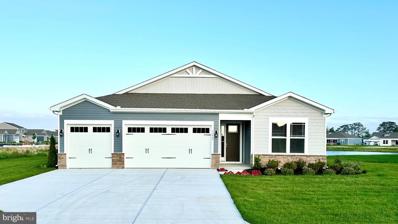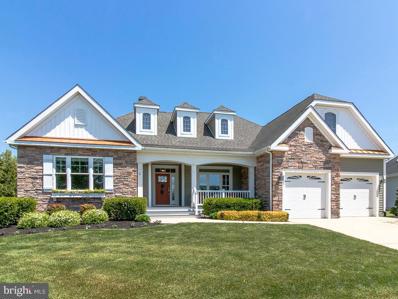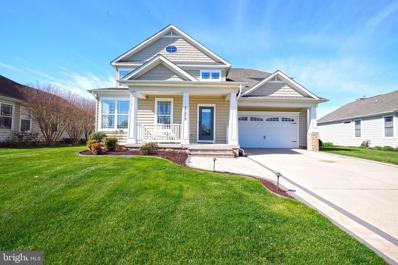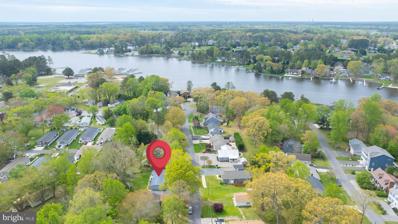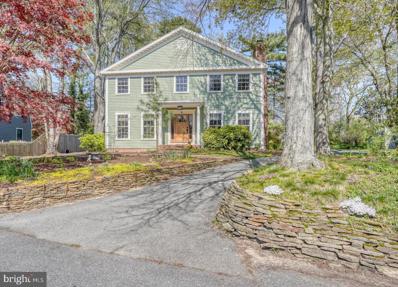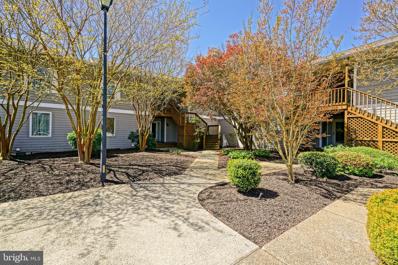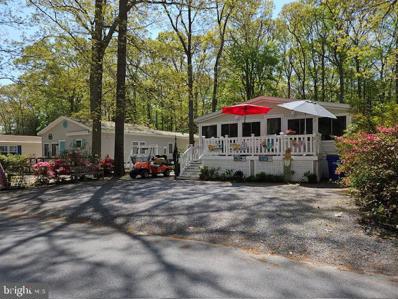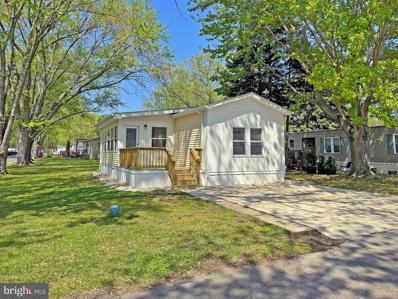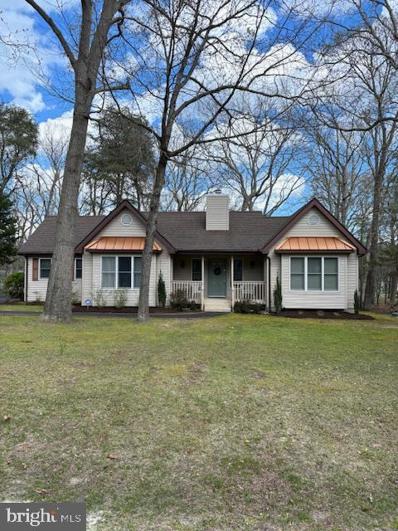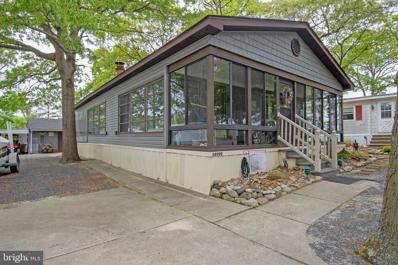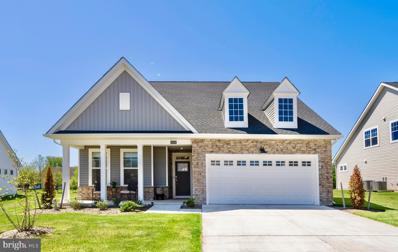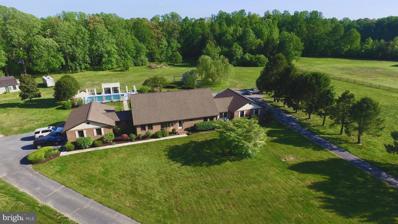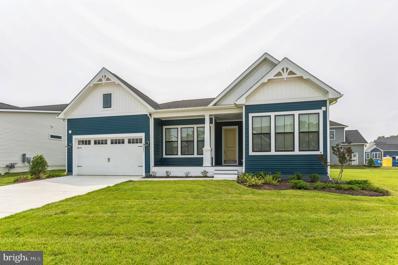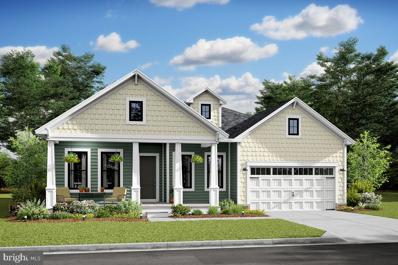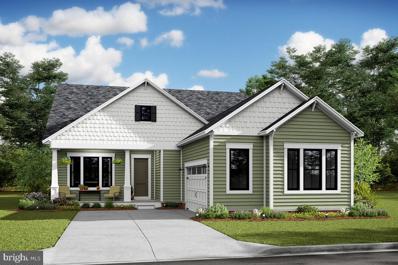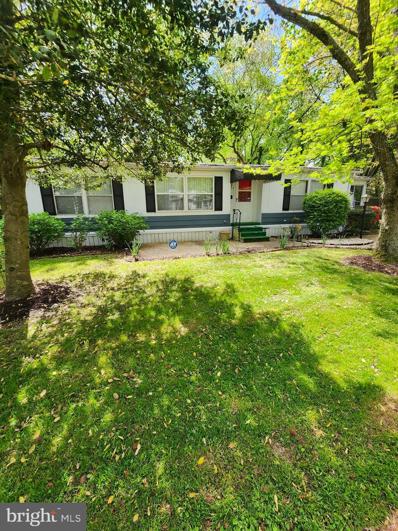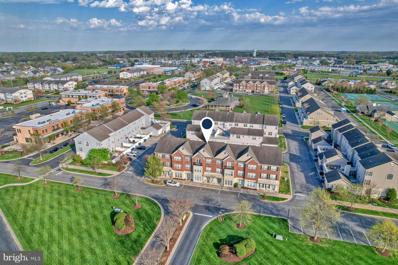Lewes DE Homes for Sale
- Type:
- Manufactured Home
- Sq.Ft.:
- 1,976
- Status:
- Active
- Beds:
- 3
- Lot size:
- 44.83 Acres
- Year built:
- 1996
- Baths:
- 2.00
- MLS#:
- DESU2061834
- Subdivision:
- Sussex East Mhp
ADDITIONAL INFORMATION
Major renovation required. Nestled within the serene confines of the esteemed 55+ manufactured home community of Sussex East lies an exciting prospect awaiting its next chapter. This 3-bedroom, 2-bathroom residence spanning 1,976 square feet offers the canvas for a dream home in the heart of desirable Lewes, Delaware. Awaiting the touch of a visionary, this property presents an unparalleled opportunity for renovation and customization. With a discerning eye and creative flair, this dwelling has the potential to be transformed into a personalized sanctuary tailored to your unique tastes and preferences. From the spacious interior layout to the tranquil surroundings of Sussex East, every aspect of this property beckons the imagination. Step inside to discover the warm embrace of a fireplace, perfect for cozy evenings and gatherings with loved ones. The addition of a sunroom bathes the home in natural light, providing a serene space to relax and unwind. Boasting not one, but two living rooms, this residence offers flexibility and functionality to suit your lifestyle needs. Whether you envision a formal entertaining space or a casual family retreat, the possibilities are limitless within these inviting areas. Situated in the vibrant community of Lewes, Delaware, residents enjoy proximity to an array of local amenities, including shopping, dining, and recreational attractions. With easy access to major highways and nearby coastal delights, the best of Delaware's coastal living is within reach. With a bit of vision and TLC, this property holds the promise of becoming the quintessential coastal retreat. Seize the opportunity to make your mark and unlock the full potential of this Lewes gem. Don't miss out on the chance to embark on an exciting renovation journey in one of Delaware's most coveted locales. Schedule your showing today and prepare to bring your vision to life in Sussex East.
$525,000
17748 Whaling Court Lewes, DE 19958
- Type:
- Single Family
- Sq.Ft.:
- 2,702
- Status:
- Active
- Beds:
- 3
- Lot size:
- 0.23 Acres
- Year built:
- 2009
- Baths:
- 3.00
- MLS#:
- DESU2061232
- Subdivision:
- Henlopen Landing
ADDITIONAL INFORMATION
Henlopen Landing Move In Ready! This one-level home features a full basement with a walk-out entrance. Opportunity knocks with this quiet cul-de-sac location and new price. Updates have just been completed and are ready for this season. The interior has been completely painted, with all-new carpeting, new Quartz kitchen countertops, an under-mount sink, and a Gooseneck faucet. The kitchen also features tall Maple cabinets with brushed Nickel hardwareânew and newer stainless steel appliances. The full laundry room with a large pantry adjoins the kitchen and accesses the two-car garage. The long driveway allows plenty of overflow parking. New bath vanities and toilets. New chandelier and lighting fixtures. The foyer features hardwood floors. The first level features three bedrooms, with the primary bedroom offering a private bath and walk-in closet. Enjoy relaxing in the sunroom or stepping outside to the almost quarter-acre property. The basement is partially finished with a full bath, a family room, and a room previously used unofficially as a fourth bedroom. The remaining basement area offers future options to finish or enjoy the storage space. There is an outside entrance to the basement. Henlopen Landing is an established community with a community pool. It is conveniently located to downtown historic Lewes and Cape Henlopen State Park. Take advantage of miles of tax-free shopping and great restaurants. Visit nearby Rehoboth, Dewey, and the coastal Delaware towns and beaches. Delaware boasts low property taxes and no sales tax.
$749,900
31426 Topsail Drive Lewes, DE 19958
- Type:
- Single Family
- Sq.Ft.:
- 3,000
- Status:
- Active
- Beds:
- 5
- Lot size:
- 0.22 Acres
- Year built:
- 2022
- Baths:
- 3.00
- MLS#:
- DESU2061274
- Subdivision:
- Marsh Farm Estates
ADDITIONAL INFORMATION
WHY WAIT TO BUILD? Almost new 5 bedroom 3 bath home located in desirable Marsh Farm Estates. Boasting an open floor plan and main level primary bedroom with 4' upgraded extension. Primary ensuite bath features a double sink vanity, quartz countertop, frameless glass roman shower, and large walk-in closet. The gourmet kitchen has a double oven, gas cooktop, built in microwave, pantry, quartz countertops, beautiful backsplash tile, breakfast area, and large kitchen island with additional seating for entertaining. The main level secondary bedroom and bath offers privacy for your overnight guests. An entryway office with large windows brings natural light to your workspace. The screened in porch is a peaceful place for your morning coffee or happy hour to enjoy the sunset and fantastic views from your private backyard. The full unfinished walkout basement with roughed in plumbing allows you to customize and expand your living area. The 3-car garage provides ample space for a workbench and additional storage. Upstairs has 3 bedrooms, bathroom, family room and oversized insulated walk-in storage closet. The community offers many amenities including a pool, cabana bar and grill, fit pit and bocce courts. The clubhouse has a fitness center and spacious game room for community gatherings. Close proximity to resort towns of Lewes and Rehoboth. Just a short drive to beaches, walking/biking trails, restaurants, and the Tanger Outlets. Schedule your tour today!
- Type:
- Manufactured Home
- Sq.Ft.:
- 1,232
- Status:
- Active
- Beds:
- 3
- Year built:
- 2006
- Baths:
- 2.00
- MLS#:
- DESU2060214
- Subdivision:
- Angola Beach
ADDITIONAL INFORMATION
Welcome to your new Coastal Bungalow located in the amenityÂrich community of Angola Beach and Estates. This Bright and Inviting home has been recently renovatedÂin 2024 and offers a modern open floor plan with coastal style. When you walk in the front door you will be greeted by warm luxury vinyl plank floor that stretches from the living room throughoutÂthe rest of the home. The Living room is open to the updated kitchen with new shaker cabinets, gorgeous quartz counters, stainless appliances, and modern updated lighting and fixtures. Down the hallway from the living room are three bedrooms and two bathrooms. The Spacious ownersÂsuite has a tranquil feel with a gorgeous ensuite bathroom perfect for relaxing with a new soaking tub, beautiful new double vanity, gorgeous fixtures and lighting and a spacious shower. Located in an amenity rich community with basketball courts, two community pools, kayak storage racks, marina with boat slips, pier for fishing, picnic area by the marina, 2 playgrounds, RV and Boat storage, and tennis courts too. All just a short drive to your favorite local restaurants, outlet malls, grocery stores, and Rehoboth's Beach and Boardwalk.
- Type:
- Single Family
- Sq.Ft.:
- 1,008
- Status:
- Active
- Beds:
- 2
- Year built:
- 2004
- Baths:
- 2.00
- MLS#:
- DESU2061714
- Subdivision:
- Reserves Of Nassau
ADDITIONAL INFORMATION
BIKE TRAIL ADJACENT! Pond front and steps away from the community pool, this 2 bedroom, 2 bath ground floor condo offers a fantastic space for everyone as your new beach retreat, year round home or rental investment. This desirable east of Route 1 location will have you at restaurants, historic downtown Lewes, and the beach in just minutes, via car or the bike trail! Call today!
- Type:
- Single Family
- Sq.Ft.:
- 3,100
- Status:
- Active
- Beds:
- 4
- Lot size:
- 0.2 Acres
- Year built:
- 2006
- Baths:
- 4.00
- MLS#:
- DESU2061432
- Subdivision:
- Villages Of Five Points-West
ADDITIONAL INFORMATION
EAST OF ROUTE 1 GEM! Fantastic floor plan and meticulous design greets you in this spacious East of Route 1 home located within the amenity-rich community, Villages of Five Points - West. Features include effortless living with light-filled rooms, pristine carpet and tiling flooring, gourmet kitchen with breakfast nook and pantry - looking into the great room with gas fireplace framed in by built-in bookcases. A private 1st floor primary suite with walk-in closet and luxurious bath compliment the direct access to the large rear screened porch. The second level offers even more space with 3 bedrooms - including a secondary primary suite, loft, and 2 full baths! This home has it all - perfect as your year round home, or second home retreat. Situated on a generously sized lot backing, and adjacent to, open community space & the Georgetown Lewes Bike Trail, you'll be sure to have an excellent backdrop for a place to relax and unwind on warm summer evenings. Located only steps away from the community pools, tennis & pickle ball courts, shopping and dining, and a short drive or bike ride to Downtown Lewes and the Beach. Call and make your move to Lewes, today!
$644,990
34226 Brenner Lane Lewes, DE 19958
- Type:
- Single Family
- Sq.Ft.:
- 2,701
- Status:
- Active
- Beds:
- 3
- Lot size:
- 0.17 Acres
- Year built:
- 2024
- Baths:
- 4.00
- MLS#:
- DESU2061682
- Subdivision:
- Maritima
ADDITIONAL INFORMATION
Final Opportunity in Maritima! Only a few lots remain in this desirable community located just minutes to the beach. Maritima is a small enclave of new homes in the heart of the Delaware Beaches. Semi-custom homes by Aurora Homes. People who build with Aurora Homes want a new house that isnât based on an old design. The Aurora model is unlike any other builderâs model- with a spacious ownerâs suite, dead end great home, luxury kitchen, and private outdoor space. Aurora Homes has a completely unique approach to design and construction. This home can be completely customized around your life, and the quality will last for generations. Take advantage of special incentives now. Model open on-site 10am-5pm. Closed Sunday.
$629,990
34218 Brenner Lane Lewes, DE 19958
- Type:
- Single Family
- Sq.Ft.:
- 2,418
- Status:
- Active
- Beds:
- 3
- Lot size:
- 0.17 Acres
- Year built:
- 2024
- Baths:
- 4.00
- MLS#:
- DESU2061706
- Subdivision:
- Maritima
ADDITIONAL INFORMATION
Final Opportunity in Maritima! Only a few lots remain in this desirable community located just minutes to the beach. Maritima is a small enclave of new homes in the heart of the Delaware Beaches. Semi-custom homes by Aurora Homes. People who build with Aurora Homes want a new house that isnât based on an old design. The Harper features a private primary suite, second bed/bath suite on the main level, a dead end great room, and a separate space on the upper level. The plan is designed for how you will live your life in the future. Aurora Homes has a completely unique approach to design and construction. This home can be completely customized around your life, and the quality will last for generations. Model open on site.
$563,090
30057 Simpler Branch Lewes, DE 19958
- Type:
- Single Family
- Sq.Ft.:
- 2,309
- Status:
- Active
- Beds:
- 4
- Lot size:
- 0.21 Acres
- Year built:
- 2024
- Baths:
- 3.00
- MLS#:
- DESU2061694
- Subdivision:
- Headwater Cove
ADDITIONAL INFORMATION
Check out 30057 Simpler Branch in Lewes, Delaware, the only available Destin new home in Headwater Cove. This home is located on a homesite that backs to community open space and with a fully sodded, landscaped, and irrigated lawn, youâll have peace of mind living in your new home. This 2309 square foot home, offers four bedrooms, three bathrooms, and a three-car garage. As you walk into this open-concept one-story home, the family-friendly gourmet kitchen includes an oversized quartz countertop island, stainless steel appliances, modern white cabinets, and a walk-in pantry. The large laundry room, tucked between the kitchen pantry and the three-car garage, also features a coat closet and laundry tub. This living space flows nicely into the dining room, study, and great room with a tray ceiling that leads to the quiet covered screened porch in the back of the home. The ownerâs suite, also with a tray ceiling, includes a toilet closet, double bowl vanity, and two walk-in closets. One guest bedroom is privately located in the front of the home with a walk-in closet and a private, full bathroom. Additionally, the second guest bedroom in the back of the home has a private hallway near a full bathroom and linen closet. The Destin comes complete with white window treatments and the exclusive Americaâs smart home® package. Pictures, artist renderings, photographs, colors, features, and sizes are for illustration purposes only and will vary from the homes as built. Image representative of plan only and may vary as built. Images are of model home and include custom design features that may not be available in other homes. Furnishings and decorative items not included with home purchase.
$979,900
32624 Hastings Drive Lewes, DE 19958
- Type:
- Single Family
- Sq.Ft.:
- 2,526
- Status:
- Active
- Beds:
- 4
- Lot size:
- 0.36 Acres
- Year built:
- 2013
- Baths:
- 3.00
- MLS#:
- DESU2061444
- Subdivision:
- Senators
ADDITIONAL INFORMATION
Welcome to your dream home nestled in the coveted Senators Community, East of Coastal Highway. This stunning property offers one-level living with four spacious bedrooms and two and a half baths. Step into the heart of the home, where a gourmet kitchen has a large breakfast bar and island, perfect for entertaining or enjoying casual meals. Hardwood flooring in the main living areas, enhances the sense of warmth and elegance throughout. The open floor plan seamlessly connects the kitchen to the living and dining areas, creating a spacious and inviting atmosphere for gatherings. The fireplace is a focal point with the custom built-in cabinets on either side. Large windows bring the outside in, showcasing the picturesque surroundings. Escape to the sunroom for a moment of tranquility, or step outside onto the deck or large patio to soak in the beauty of the oversized lot. Whether you're hosting a barbecue with friends or simply enjoying a quiet evening under the stars, this outdoor oasis offers endless possibilities for relaxation and recreation. This home is designed with energy efficiency in mind, featuring natural gas and high-quality construction by Schell Brothers, a builder known for their unsurpassed quality and curb appeal. Senators has a clubhouse, fitness center, outdoor pool, grills and a tiki bar and hosts many community activities. Conveniently located on the Junction and Breakwater Trail, outdoor enthusiasts will enjoy easy access to scenic hiking and biking paths leading to the beaches of Lewes and Rehoboth. Minimum rental is 30 days.
- Type:
- Single Family
- Sq.Ft.:
- 2,914
- Status:
- Active
- Beds:
- 4
- Lot size:
- 0.19 Acres
- Year built:
- 2007
- Baths:
- 4.00
- MLS#:
- DESU2059784
- Subdivision:
- Villages Of Five Points-West
ADDITIONAL INFORMATION
MODEL PERFECT, PLUS LOCATION! Fantastic floor plan and meticulous design greets you in this East of Route 1 home. No detail is overlooked in this 4-bedroom home that's only steps from the Villages of Five Points many amenities. Home features easy, graceful flow with light-filled rooms, pristine hardwood & tile throughout, stylish kitchen - open to the family room with gas fireplace, 1st floor owner's suite with walk-in closet & en-suite bath offers great privacy - separate from the upstairs bedrooms, and direct access to the large rear screened porch. This home has it all - perfect as your year round or second home retreat! Situated on a pond front lot, all within walking distance to community pool, tennis, shopping and dining, and a short drive or bike ride to Downtown Lewes and the beach!
- Type:
- Manufactured Home
- Sq.Ft.:
- 1,056
- Status:
- Active
- Beds:
- 3
- Lot size:
- 0.27 Acres
- Year built:
- 1970
- Baths:
- 1.00
- MLS#:
- DESU2061302
- Subdivision:
- Angola By The Bay
ADDITIONAL INFORMATION
This meticulously maintained home offers 3 nicely appointed bedrooms, an open floor plan that is bathed in natural light and a spacious 3 season room, just image.... waking up here as you sip your morning coffee or ending the evening while enjoying a cold drink after a sun kissed day on the beach. This home welcomes you to embrace a lifestyle of ease. ***You own the land! The true double lot offers ample boat storage and many current and future possibilities! Many major upgrades make this home practically mainenance free: New Roof 2015, Encapsulated crawlspace 2016, All new PVC plumbing 2022, New Siding 2023 *** Nestled on a spacious tree lined double lot, the landscape exudes a sense of peace, with nature's touch gracing every inch of the property. Just 250 yards away, the water beckons, a mere stroll to blissful shores. Located within the sought-after gated community of Angola by the Bay, this residence is not just a homeâit's a gateway to a vibrant lifestyle. Here, every day unfolds like a dream, offering a plethora of amenities to indulge in. Picture yourself lounging by the saltwater pool, perfecting your serve on the tennis & pickleball courts, or engaging in a friendly game of bocce ball. For the adventurers at heart, a boat ramp and marina await, promising endless days of exploration. And when you yearn for a leisurely stroll, the maintained nature trails weave through the community's lush landscape, meandering along the waterfront and through forested areas connecting all the wonderful community amenities. HOA fee ONLY $800/year! In Angola by the Bay, every moment is an invitation to savor life's simple joys. Whether you're basking in the camaraderie of the community center, enjoying an outdoor concert in the grove, or a relaxing picnic with loved ones, this community embodies the essence of coastal living. Don't just envision a homeâembrace a lifestyle. Welcome to Angola by the Bay, where every day is an opportunity to create memories that last a lifetime!
$1,475,000
10 Drake Knoll Lewes, DE 19958
- Type:
- Single Family
- Sq.Ft.:
- 3,440
- Status:
- Active
- Beds:
- 5
- Lot size:
- 0.26 Acres
- Year built:
- 1990
- Baths:
- 4.00
- MLS#:
- DESU2060390
- Subdivision:
- Drake Knoll
ADDITIONAL INFORMATION
Rare to Market! Wind your way down the quiet, picturesque community of Drake Knoll towards the end of the cul de sac. Here is where you'll find 10 Drake Knoll - a home unlike any you've seen before! This impressive home, tucked between mature trees and lush foliage, underwent an expansive renovation in 2019. The large unimproved parcel behind the property is also for sale, enabling you to have your own private oasis just minutes away from downtown Lewes and steps away from the Lewes-Georgetown Trail. This additional parcel is over half of an acre and feels like something out of a storybook, with a small stream running through it, a charming footbridge and multiple gardening beds. The home itself is 3,440 square feet and features 5 bedrooms, 4 full baths, a fully renovated kitchen, two separate living areas, a sunroom, and a large additional room or office attached to the upstairs primary suite. In the last few years, the current owners have made extensive improvements, including upgrading all of the plumbing and electrical, adding recessed lighting, and replacing almost all of the windows and most siding. The interior and exterior have both been freshly painted after the installation of a new load-bearing wall, upgrading to wood floors throughout, installation of new interior doors and hardware throughout, and a new front door. The renovations don't stop there! A new downstairs bedroom and full bath were also created, the side entry mudroom space was renovated, and the downstairs heat pump was replaced in 2023. The first level of the home offers two separate living spaces, one with a cozy gas fireplace, and the other featuring pocket doors to close off for more peace and privacy. The kitchen was completely redone and features stainless steel appliances, including a 6 burner gas range, built-in microwave, two sinks, a large island, accented floating shelves, and counter-to-ceiling tiled herringbone backsplash. The kitchen flows into a large dining space creating seamless entertaining options. Tucked away off of the dining room is the sunroom, with a vaulted ceiling and the back deck is easily positioned for outdoor dining or cocktails. The downstairs of the home also features a bedroom and Jack and Jill full bathroom with tiled, rain head shower and a side entry foyer with laundry area. On the second level are 4 additional generously sized bedrooms, two with attached baths, and one additional full bathroom in the hallway. The upstairs main primary suite includes a private balcony overlooking the rear of the property. Plus - the additional room or office space lined with cedar is a pleasant surprise and bonus area for the home. Outside, you'll have access to a 2 car garage via a side entry and a large shed for storage. This small, intimate community of charming Lewes homes is located close to everything, including the Lewes-Georgetown Trail, Beebe Healthcare, Downtown Lewes, Lewes Beach, and the Gordons Pond State Park Area. Drake Knoll is a charming, unique community of historic reproduction homes. Homes in Drake Knoll aren't available often, so be sure to take advantage of this rare opportunity to call this one yours. Schedule your private showing today!
- Type:
- Single Family
- Sq.Ft.:
- 1,550
- Status:
- Active
- Beds:
- 3
- Year built:
- 1988
- Baths:
- 2.00
- MLS#:
- DESU2057582
- Subdivision:
- Plantations
ADDITIONAL INFORMATION
SEIZE THE DAY and loads of convenience with this first-floor, 3 bedroom, 2 bath Plantations flat! Enjoy an easy, practically maintenance free, beach lifestyle with single-floor living. This unit includes a split bedroom floor plan with beautifully maintained hardwood flooring in the main living area, a private owner's suite with access to the sunroom - wonderful for sunlit mornings & golden-hour sunsets. The open living space includes a spacious & updated brand new kitchen opening into the living room that flows effortlessly to the dining room; PLUS a recently replaced HVAC! Great location between Lewes and Rehoboth Beaches where the fun, dining, shopping, and beaches within easy reach. Make it your getaway or ideal investment property. Call today!
- Type:
- Manufactured Home
- Sq.Ft.:
- 1,512
- Status:
- Active
- Beds:
- 3
- Lot size:
- 70.47 Acres
- Year built:
- 1997
- Baths:
- 2.00
- MLS#:
- DESU2061508
- Subdivision:
- West Bay Park
ADDITIONAL INFORMATION
Situated on beautiful Rehoboth Bay in West Bay Park, this 3-bedroom, 2-bath double-wide home has a long list of attractive improvements, such as a new HVAC all new windows, floors, and appliances. The home features an all-season porch and a side screened-in porch, as well as an artisan patio for enjoying smore's over the fire pit and a backyard with space for pets, kids, or boat storage. A large shed and a lean-to are handy for golf cart storage and tools or pool toys. Camp Arrowhead, with its forested areas, is behind the home, giving the owners views of deer and many birds. The home is a short walk to the beautiful marina and brand new cafe. Inside the home, the roomy white kitchen has great storage and room for large family meals. Visitors and grandchildren will appreciate being comfortable in the bedrooms, and the main bedroom will give owners a restful place with a charming master bath for privacy. Also, there is a laundry room with areas for storage. Your favorite TV shows or games with family can happen in the spacious living room., which also accesses the side-screened porch. Imagine sitting on the front porch, enjoying refreshments, or talking with neighbors in the friendly community after a day at the pool or out on the bay in your boat. This home can be yours today, and you can enjoy the pool, the bay, the cafe, or rides on the golf cart throughout the park this summer.
- Type:
- Manufactured Home
- Sq.Ft.:
- 1,180
- Status:
- Active
- Beds:
- 3
- Lot size:
- 0.1 Acres
- Year built:
- 1985
- Baths:
- 2.00
- MLS#:
- DESU2061456
- Subdivision:
- Angola Beach
ADDITIONAL INFORMATION
$1,000 Seller Assist Credit + 3 Months of Paid Lot Rent (offer valid with a Contract by June 15, 2024 and with a settlement date on or before July 31, 2024)! Nicely remodeled Marshfield modified singlewide is 14âx70â with a 10âx20â addition for 1,180 sq. ft. of living space! The front porch leads you into the entryway foyer. The living room adjoins the beautifully remodeled kitchen. The kitchen has stunning quartz countertops, an island, and a stainless steel appliance package. The appliances include a French-door fridge with a water/ice dispenser + a bottom freezer, dishwasher, farm sink, a gas range, and a built-in microwave. Separate laundry room with hook-up. Popular split bedroom plan. The main bedroom is en Suite with a double closet. That bath has a large stall shower and a single-sink vanity. The other two bedrooms share the second full bath, which also has a stall shower. The front bedroom (#2) has a privacy door into the second bath, so it feels like another suite. The third bedroom has 5 windows for great natural lighting - if you donât need this extra bedroom, it would make an excellent home office or craft room! Luxury vinyl plank flooring throughout. High-end lighting fixtures and ceiling fans, too. Back patio. Storage Shed. Large corner lot. The Rehoboth Beach boardwalk is approx. 10 miles away from this delightful marina community. And this home is close to both of the two community pools. Other amenities include a kayak/canoe-launch area, tennis courts, basketball courts & two playground areas. The Marina has a community boat ramp with ample parking for your trailer while youâre out on the water. There are slips for rent, but there may be a waiting list. Leasehold interest with Lot Rent of approx. $698.68/mt. Lot rent includes water, sewer & trash/recycle. Homeowner pays electric, metered LP gas, cable/Internet/FiOS. Homeowners are responsible for their own lawn service. The community owner requires an Application from the Buyer and all occupants 18-years-of-age or older, with acceptance based on: 1)Income Verification; 2)Credit Bureau Score (including debt-to-income ratio); 3)Clean Criminal Background Check. Friends and family may always visit, but NO rentals of any kind are permitted. Leased-land properties do not qualify for conventional 30-year mortgages, but financing may be available to qualified borrowers from a few Lenders that specialize in installment/chattel loans for manufactured homes on leased land. Buyer will have the full 3.75% DMV Doc Fee as part of their closing costs & a settlement agent fee.
$430,000
34554 Pack Lane Lewes, DE 19958
- Type:
- Single Family
- Sq.Ft.:
- 1,572
- Status:
- Active
- Beds:
- 3
- Lot size:
- 0.33 Acres
- Year built:
- 1991
- Baths:
- 2.00
- MLS#:
- DESU2059884
- Subdivision:
- Woods On Herring Creek
ADDITIONAL INFORMATION
Charming 3BR 2BA ranch home with split bedroom design nestled on a lightly wooded lot in the established community of the Woods on Herring Creek. Home boasts large living room w/cathedral ceiling, formal dining room, breakfast nook and large rear deck. Community amenities include pool, tennis/pickle ball court, pavilion overlooking pond, playground, open space & nature walking trail leads to raised sanctuary lookout over the beautiful Herring Creek. LOW HOA FEE! All this & a short drive to beaches, boating, restaurants & shopping. One year Home Warranty provided. Schedule an appointment today. Easy to show!
$180,000
34999 Oak Drive Lewes, DE 19958
- Type:
- Manufactured Home
- Sq.Ft.:
- n/a
- Status:
- Active
- Beds:
- 3
- Year built:
- 1978
- Baths:
- 2.00
- MLS#:
- DESU2061290
- Subdivision:
- West Bay Park
ADDITIONAL INFORMATION
Morning coffee or evening cocktails with a water view! Just in time for summer on the bay! 1978 3 bedroom, 1½ bath with two enclosed porches and upgrades throughout. The home is being offered with a boat slip and pool membership for the 2024 season. Listed at $180,000, the lot rent is $893/month and includes sewer, trash removal services, and general amenities. Discover your dream of affordable waterfront living in West Bay Park, a gem close to Lewes, Rehoboth Beach, and Dewey Beach. This newly listed home offers you the luxury of resort community living with marina access without the hefty price tag. This home is part of a vibrant community where scenic waterfront views and amenities of higher-priced neighborhoods come as a standard.
- Type:
- Single Family
- Sq.Ft.:
- 2,120
- Status:
- Active
- Beds:
- 4
- Lot size:
- 0.2 Acres
- Year built:
- 2022
- Baths:
- 3.00
- MLS#:
- DESU2061254
- Subdivision:
- Acadia Landing
ADDITIONAL INFORMATION
Why wait??? Move right in to this bright, amenity filled home in Acadia Landing with the added bonus of $8,147 of new construction fees already paid by present owner (sewer/water connection fee, survey). This just 1.5 year newer home is a choice pick -- entry hall with wainscoting leads to 2 comfortable bedrooms, hall bath and laundry room. Bright, open floorplan features greatroom, dining area and kitchen -- bonus morning room also included. Kitchen features a large island with plenty of storage, upgraded vent hood, double ovens, built in microwave, gas cooktop and quartz countertops. Morning room features sliding doors that lead to a 12'x14' custom paver patio overlooking open space. Enjoy the main floor primary suite which features a tray ceiling, walk-in closet and large primary bath with dual sinks, glass shower doors and beautiful tile detail. Upstairs upgraded bonus area features loft (currently used as artist studio), 4th bedroom and full bath and second HVAC zone. Whole house upgrades include Whirlpool gray washer/dryer, 3 upscale designer fans, pleated shades throughout, and wainscoting in entry hall. Enjoy great community amenities including pool, clubhouse, tennis and fitness facility all within close proximity to beautiful beaches, fine dining, and coastal atmosphere.
$2,095,000
16117 Willow Creek Road Lewes, DE 19958
- Type:
- Single Family
- Sq.Ft.:
- 4,944
- Status:
- Active
- Beds:
- 5
- Lot size:
- 8.61 Acres
- Year built:
- 1986
- Baths:
- 4.00
- MLS#:
- DESU2061264
- Subdivision:
- Willow Creek
ADDITIONAL INFORMATION
East of Rt. One. This large home with an attached home office with separate entrance. The office was used for the owners' parents as a 2 bedroom, 1.5 bath apartment with LR, eat-in kitchen,sunroom and laundry, so hook-ups are in place. It is approx. 1222 sq.ft, making the home sq ft. approx. 3732.The main house has 5 bedrooms, 3.5 baths. First floor has foyer entrance, LR (serves as a game room), carpeted family room, Sunroom, large eat in kitchen, formal dining room, laundry room going to the garage. The kitchen has granite countertops and was updated approx. 4 years ago. also soft close maple cabinets. The sunroom is off the kitchen with large windows overlooking the pool and beautiful gardens and leads out to a screen in porch, and the pool area also has a screened in area. There are two bedrooms on the first floor. This home has a lot of built in shelving, storage areas, and the family room has pocket doors and an electric fireplace with heat and colors and a built in TV above it. There is a geothermal heat pump for the first floor, a heat pump on the second floor and another heat pump for the office space. This spacious home was built by a local contractor-CFS Construction, having an excellent reputation throughout lower Delaware. There is a large barn in the back with concrete flooring, and a garage door with opener, and a loft area. The property has 550 ft. on Old Mill Creek. From this property, it is 7 miles to Lewes Beach. If you are looking for wildlife acreage, seclusion , serenity, peace and quiet, this could be your place. This property is well suited for horses, gardening, with low maintenance fees. the acreage goes down to the middle of Old Mill Creek. Some furniture could be for sale. The few chickens can stay or go.
- Type:
- Single Family
- Sq.Ft.:
- 3,334
- Status:
- Active
- Beds:
- 4
- Lot size:
- 0.17 Acres
- Year built:
- 2024
- Baths:
- 4.00
- MLS#:
- DESU2061344
- Subdivision:
- Tower Hill
ADDITIONAL INFORMATION
Welcome to the Rockford Loft home design. This home is estimated to be completed November 2024. The popular Rockford Loft model features a combination of open living space paired with traditional elements. This Single Story Ranch home features 4 bedrooms, 3.5 baths and a 2 car garage. Structural Features added to this home include a great room fireplace, home office sliding doors and an ultra spa bath in the primary suite. To schedule a tour please and to receive a full brochure of all features in this home please contact our sales representatives. Have you heard of Tower Hill? K. Hovnanian proudly presents this community of luxury single family homes located on the East side of Route 1, a short bike ride to downtown Lewes, and within close proximity to the Lewes-Georgetown Bike Trail. The community will also offer upscale amenities such as a pool, clubhouse, fitness center, pickleball courts, community garden, lawn games as well as outdoor paths and common areas throughout. Tower Hill will also feature access to the Freeman Institute - a series of life-enrichment classes for homeowners covering a wide variety of special interest topics.
$869,900
98 Hilltop Boulevard Lewes, DE 19958
- Type:
- Single Family
- Sq.Ft.:
- 2,379
- Status:
- Active
- Beds:
- 2
- Lot size:
- 0.17 Acres
- Year built:
- 2024
- Baths:
- 3.00
- MLS#:
- DESU2061342
- Subdivision:
- Tower Hill
ADDITIONAL INFORMATION
Welcome to the Rockford home design. This home is estimated to be completed October 2024. The popular Rockford model features a combination of open living space paired with traditional elements. This Single Story Ranch home features 3 bedrooms, 2.5 baths and a 2 car garage. Structural Features added to this home include a great room fireplace, home office sliding doors and an ultra spa bath in the primary suite. To schedule a tour please and to receive a full brochure of all features in this home please contact our sales representatives. Have you heard of Tower Hill? K. Hovnanian proudly presents this community of luxury single family homes located on the East side of Route 1, a short bike ride to downtown Lewes, and within close proximity to the Lewes-Georgetown Bike Trail. The community will also offer upscale amenities such as a pool, clubhouse, fitness center, pickleball courts, community garden, lawn games as well as outdoor paths and common areas throughout. Tower Hill will also feature access to the Freeman Institute - a series of life-enrichment classes for homeowners covering a wide variety of special interest topics.
$889,900
78 Hilltop Boulevard Lewes, DE 19958
- Type:
- Single Family
- Sq.Ft.:
- 3,187
- Status:
- Active
- Beds:
- 4
- Lot size:
- 0.17 Acres
- Year built:
- 2024
- Baths:
- 4.00
- MLS#:
- DESU2061340
- Subdivision:
- Tower Hill
ADDITIONAL INFORMATION
Welcome to the Lewes Loft home design. Estimated to be completed November 2024, the popular Lewes Loft model features a combination of open living space paired with traditional elements. This home features 4 bedrooms, 3.5 baths and a 2 car garage. Structural Features added to this home include a great room fireplace and an ultra spa bath in the primary suite. To schedule a tour please and to receive a full brochure of all features in this home please contact our sales representatives. Have you heard of Tower Hill? K. Hovnanian proudly presents this community of luxury single family homes located on the East side of Route 1, a short bike ride to downtown Lewes, and within close proximity to the Lewes-Georgetown Bike Trail. The community will also offer upscale amenities such as a pool, clubhouse, fitness center, pickleball courts, community garden, lawn games as well as outdoor paths and common areas throughout. Tower Hill will also feature access to the Freeman Institute - a series of life-enrichment classes for homeowners covering a wide variety of special interest topics.
- Type:
- Manufactured Home
- Sq.Ft.:
- 600
- Status:
- Active
- Beds:
- 3
- Lot size:
- 0.03 Acres
- Year built:
- 1981
- Baths:
- 2.00
- MLS#:
- DESU2060786
- Subdivision:
- McNicol Place Mhp
ADDITIONAL INFORMATION
Vacation or year-round living - enjoy all the resort area has to offer from this home! Less than 3 miles to the Lewes public beach & the historic, downtown-Lewes shopping district. The Cape May-Lewes Ferry and the Cape Henlopen State Park are nearby This three-bedroom, two full bath double wide also offers a wood burning fireplace and also a 3 season room. Separate shed in rear of home. Home is being sold strictly AS_IS most furniture stays with the home. Equity Lifestyle Properties, Inc., the community owner, requires an Application -$50/per person- from the Buyer AND all adults 18 year-of-age or older who will be residing in the home &/or any other adult who will be staying for 14 consecutive days or more. Note: Rentals and subletting are NOT permitted in this community at any time. Park acceptance is based on the following criteria: 1.)income verification, 2.)credit bureau score, plus evaluation of debt-to-income ratio, and 3.)criminal background check. Two (2) pets are allowed in McNicol Place (NO breed restrictions) Buyers to pay the full DMV Doc fee at closing. New DE law prohibits Parks from restricting dog breeds, but the Park may not have updated their rules yet to reflect the new law. Lot rent includes seasonal grass cutting and trash/recycle service. Homeowner pays electric, water, and sewer (Comcast/Xfinity available for cable/Internet). Buyers to pay the full DMV Doc fee at closing and reimburse the sellers ground rent that has been paid for 2024.
- Type:
- Single Family
- Sq.Ft.:
- 3,500
- Status:
- Active
- Beds:
- 5
- Lot size:
- 0.05 Acres
- Year built:
- 2006
- Baths:
- 4.00
- MLS#:
- DESU2060748
- Subdivision:
- Villages Of Five Points-West
ADDITIONAL INFORMATION
Exceptional location, impressive renovations! Located east of Rt 1 in the amenity-rich Villages of Five Points community, this updated and expansive 5-bedroom, 3.5-bathroom townhouse offers a modern and inviting floor plan design. Beautifully maintained and tastefully decorated describes this welcoming home. Over $213k in recent capital improvement renovations including a rear addition with two additional bedrooms, fully remodeled bathrooms, upgraded hardwood flooring throughout, new kitchen appliances, new washer and dryer and a newly installed roof with a transferable warranty. The main floor features an open concept design. The kitchen at the heart of the home, seamlessly connected to both the living room and dining area at the entrance, with a convenient powder room located off the foyer. The kitchen is well appointed with expansive granite counter space, stainless steel appliances, 42â cabinetry, tile backsplash and a spacious pantry for added storage. Adjacent to the kitchen, a charming breakfast nook invites you to dine or step outside onto the private patio. On the second floor, you'll find a well-thought-out floor plan offering a second living room, 4 bedrooms, 2 full bathrooms, and a centrally located laundry room. Ascending to the third floor reveals a private owner's suite complete with a spacious walk-in closet, a cozy sitting room, office room and an en-suite luxury bathroom, featuring a dual vanity, soaking tub and stall shower. Additional notable features of this home include a 2-car garage, attic storage, crown molding, upgraded HVAC system, ceiling fans, fresh paint, and the list goes on! The center of the Villages of Five Points community offers a charming downtown featuring restaurants, shops, and professional services- all steps from your front door. Community amenities abound with 2 pools, 8 tennis courts, a tot lot, a paved walking and biking path, and a clubhouse. With public transportation service available onsite, you can reach local beaches, towns, shopping, and dining, all without getting in your car. Close proximity to downtown Lewes, the Delaware Bay, Cape Henlopen State Park, shops, restaurants, and direct access to the Georgetown-Lewes trail. Schedule your showing today to experience everything this exceptional townhouse and vibrant community have to offer!
© BRIGHT, All Rights Reserved - The data relating to real estate for sale on this website appears in part through the BRIGHT Internet Data Exchange program, a voluntary cooperative exchange of property listing data between licensed real estate brokerage firms in which Xome Inc. participates, and is provided by BRIGHT through a licensing agreement. Some real estate firms do not participate in IDX and their listings do not appear on this website. Some properties listed with participating firms do not appear on this website at the request of the seller. The information provided by this website is for the personal, non-commercial use of consumers and may not be used for any purpose other than to identify prospective properties consumers may be interested in purchasing. Some properties which appear for sale on this website may no longer be available because they are under contract, have Closed or are no longer being offered for sale. Home sale information is not to be construed as an appraisal and may not be used as such for any purpose. BRIGHT MLS is a provider of home sale information and has compiled content from various sources. Some properties represented may not have actually sold due to reporting errors.
Lewes Real Estate
The median home value in Lewes, DE is $559,500. This is higher than the county median home value of $274,300. The national median home value is $219,700. The average price of homes sold in Lewes, DE is $559,500. Approximately 46.65% of Lewes homes are owned, compared to 10.76% rented, while 42.59% are vacant. Lewes real estate listings include condos, townhomes, and single family homes for sale. Commercial properties are also available. If you see a property you’re interested in, contact a Lewes real estate agent to arrange a tour today!
Lewes, Delaware has a population of 2,961. Lewes is less family-centric than the surrounding county with 3.82% of the households containing married families with children. The county average for households married with children is 21.7%.
The median household income in Lewes, Delaware is $72,474. The median household income for the surrounding county is $57,901 compared to the national median of $57,652. The median age of people living in Lewes is 67.1 years.
Lewes Weather
The average high temperature in July is 86.9 degrees, with an average low temperature in January of 29.7 degrees. The average rainfall is approximately 44.9 inches per year, with 9.6 inches of snow per year.
