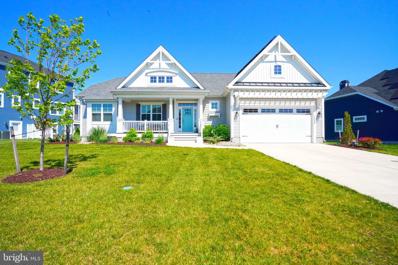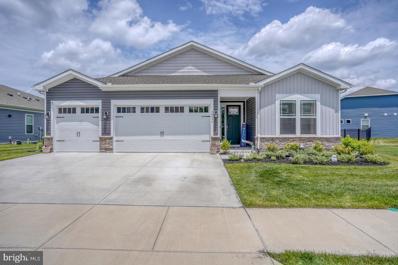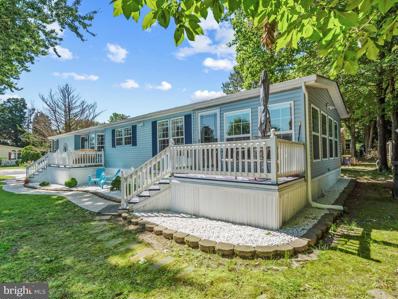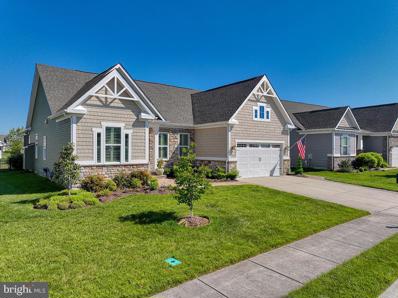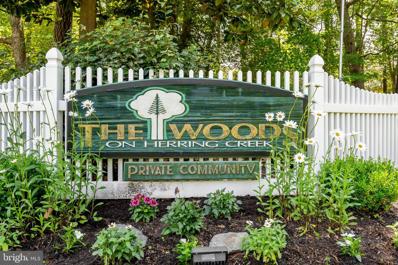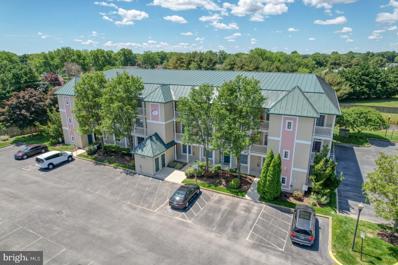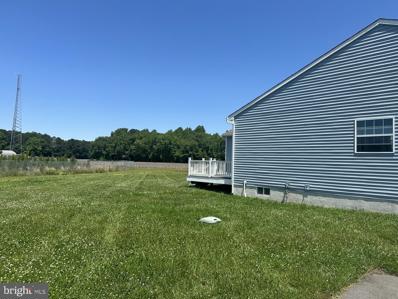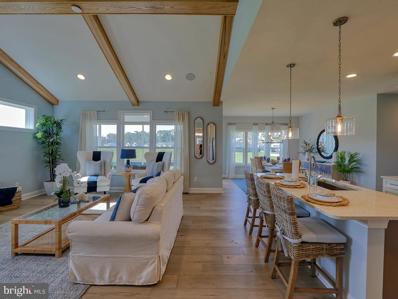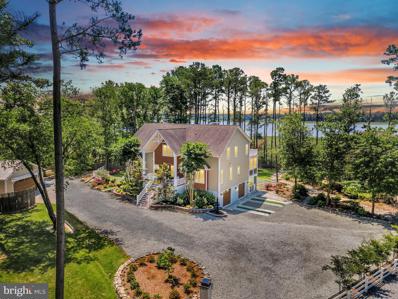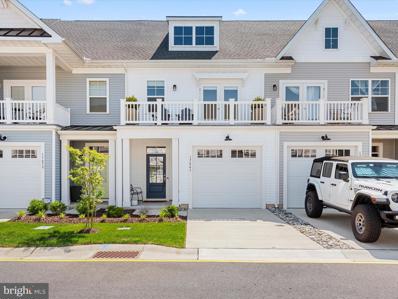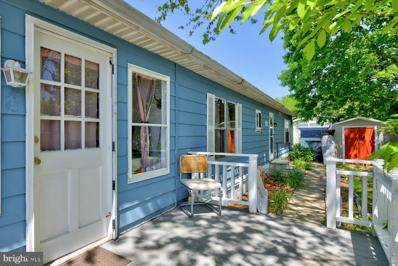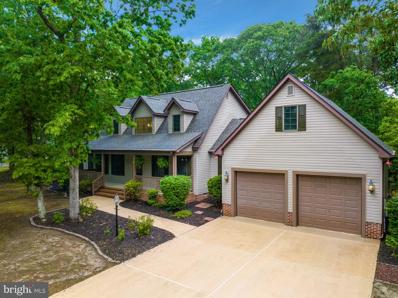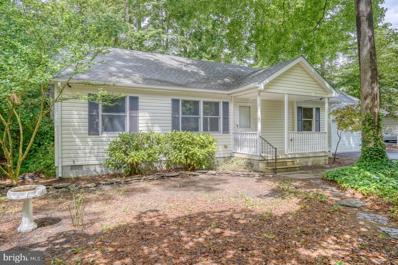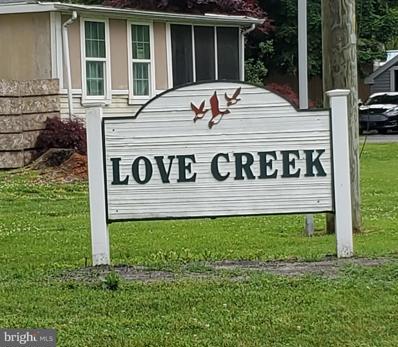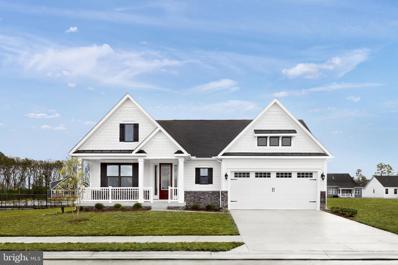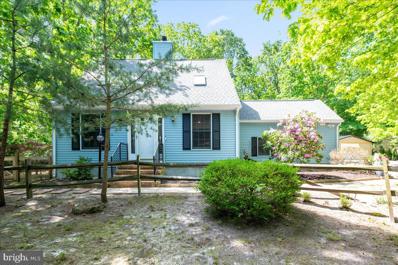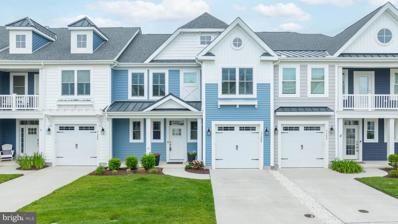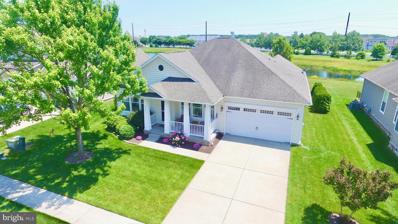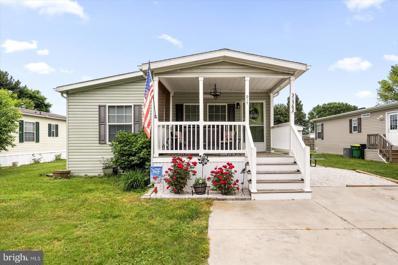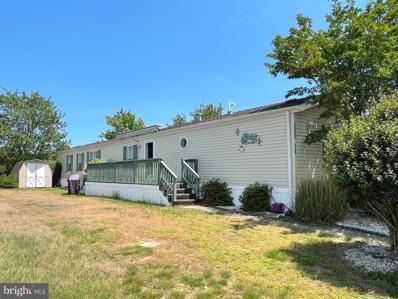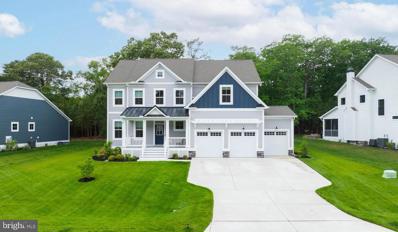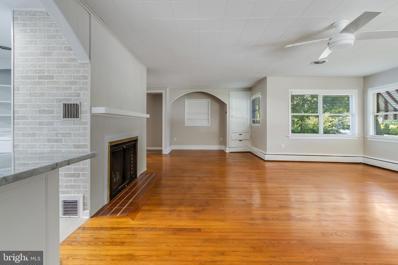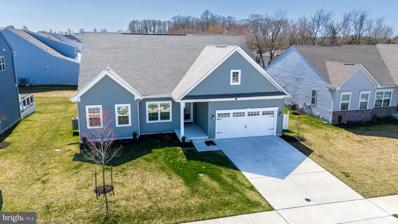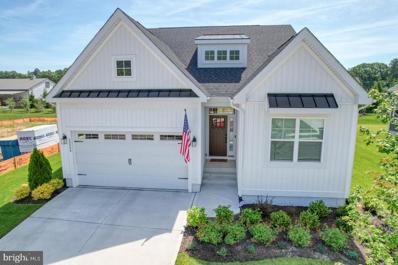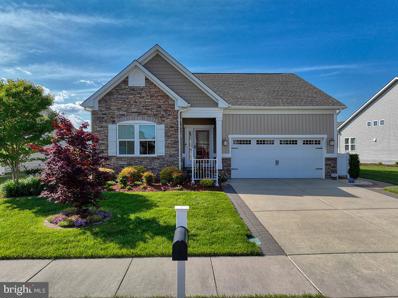Lewes DE Homes for Sale
$879,900
33548 Downing Circle Lewes, DE 19958
- Type:
- Single Family
- Sq.Ft.:
- 2,825
- Status:
- Active
- Beds:
- 4
- Lot size:
- 0.19 Acres
- Year built:
- 2021
- Baths:
- 4.00
- MLS#:
- DESU2062146
- Subdivision:
- Marsh Island In Lewes
ADDITIONAL INFORMATION
WHY WAIT TO BUILD? This barely lived in and well cared for 4 bedroom, 3.5 bath home is waiting for you in Marsh Island. Situated on a premium & pond front lot, this home features a spacious, open floor plan with a gourmet kitchen complete with Quartz countertops, huge center island/ breakfast bar, pantry, & stainless steel appliances that's open to the living & dining rooms, a first floor owner's suite with large walk-in closet & luxe en-suite bath, two additional 1st floor bedrooms, second floor 4th bedroom with private bath, and so much more. Relax on the screened porch or beautiful patio overlooking the pond & fountain, and it's only a short drive to Coastal Highway's shopping & dining, along with Lewes & Rehoboth Beaches! Have a like-new home without the wait - call and schedule a showing today!
$599,999
34199 Skyflower Loop Lewes, DE 19958
- Type:
- Single Family
- Sq.Ft.:
- 2,309
- Status:
- Active
- Beds:
- 4
- Lot size:
- 0.27 Acres
- Year built:
- 2023
- Baths:
- 3.00
- MLS#:
- DESU2063498
- Subdivision:
- Headwater Cove
ADDITIONAL INFORMATION
First-floor living in sought-after Headwater Cove! This open-concept 4-bedroom, 3-bath ranch home has been meticulously maintained and is ready for its new owners! When you open the front door, you'll be greeted by upgraded board and batten wall accents, tray ceiling, and beautiful two-panel interior doors. Follow the front hallway into the kitchen featuring an oversized island, beautiful custom backsplash, upgraded white cabinets, quartz countertops, stainless steel appliances, and a walk-in pantry - providing everything you need to cook and entertain! A large laundry room with roomy coat closet is tucked nicely between the pantry and the door to the three-car garage with epoxy floor. The kitchen flows into a large living space with tray ceiling and access to the fenced-in backyard with irrigation well. Enjoy the views of the community pond and fountain from your own quiet covered porch and patio! When it's time to relax, turn to the front of the home for access to a mini-suite with spacious bedroom, full bathroom, and walk-in closet. In the back of the home, you'll find the large and luxurious owner's suite that includes a tray ceiling, two walk-in closets, and en-suite bathroom with double bowl vanity and toilet closet. Two generously sized bedrooms with additional full bathroom and linen closet are located behind the dining room for even more sleeping space. The home also features a Smart Home package, including a central hub, touch-screen thermostat, keyless entry, and more! Located near Burton Pond and only minutes from the popular Rehoboth and Lewes beaches, Headwater Cove is a vibrant community in the Cape Henlopen School District. The home is located directly across the street from the newly opened clubhouse that includes a fitness center, billiards, shuffleboard, and card tables, as well as an outdoor resort-style pool, fire pit, and pickleball courts. Come see why so many people love calling Headwater Cove home by scheduling your private showing of 34199 Skyflower Loop today!
- Type:
- Manufactured Home
- Sq.Ft.:
- 1,680
- Status:
- Active
- Beds:
- 3
- Lot size:
- 205.36 Acres
- Year built:
- 1992
- Baths:
- 2.00
- MLS#:
- DESU2063234
- Subdivision:
- Angola Beach
ADDITIONAL INFORMATION
Bright and spacious 3BR/2BA doublewide in the desirable waterfront community of Angola Estates! This large home has been recently renovated with numerous updates, including beautiful vinyl plank flooring, updated bathrooms and a beautiful coastal color palette. The spacious kitchen features hardwood cabinetry, stainless steel appliances and a charming breakfast area. The living room and dining room are open concept with soaring, vaulted ceilings. The Florida room has insulated windows and a vaulted ceiling. Enjoy two outdoor decks, a large shed for storage, and beautiful landscaping. The community offers resort style amenities including two pools, a floating dock marina and boat ramp, boat/trailer/RV storage yard, kayak racks, basketball and tennis courts, 2 playgrounds, a well attended community center with resident-planned parties and activities, and more. Lot rent covers sewer, trash, and recycling. Residency application required (credit check, background check, income verification). 2 pet max. Fencing allowed with community approval. Golf carts permitted.
$599,000
32071 Dean Street Lewes, DE 19958
- Type:
- Single Family
- Sq.Ft.:
- 2,338
- Status:
- Active
- Beds:
- 3
- Lot size:
- 0.22 Acres
- Year built:
- 2015
- Baths:
- 2.00
- MLS#:
- DESU2063560
- Subdivision:
- Lewes Crossing
ADDITIONAL INFORMATION
This is "the PERFECT home"! Absolutely pristine, with fresh, neutral wall colors, and truly "better than new," as it's completely done, ready, and in the most perfect condition for the next lucky owner to start their life in Lewes! This spacious 3-bedroom, 2-bath gem in the coveted natural gas community of Lewes Crossing is ready for you! Step inside to find an elegant living space featuring 10-foot ceilings, recessed lighting, ceiling fans, hardwood floors, and plantation shutters. The inviting great room offers a cozy gas fireplace accented with beautiful stonework. The modern kitchen is a chef's delight, boasting premium cabinets, tile backsplash, a large farm sink, GE Profile stainless steel appliances, under-cabinet lighting, and a pantry. Adjacent to the kitchen, the bright sunroom is bathed in natural light, with large windows and access to a 16'x18' screened porch and paver patio. The luxurious primary suite includes a walk-in closet with storage shelving and a primary bath with a double-sink vanity, ceramic tile walk-in shower with dual heads and a bench seat, and linen closet. Guests will feel right at home in the two additional bedrooms with spacious closets and a guest bath featuring a ceramic tile tub/shower and tiled floor. For your convenience, the laundry room comes equipped with a new washer and dryer, utility sink, and shelving. The insulated, climate-controlled full basement, with rough-in for a full bathroom, offers potential for customization to suit all of your needs. The painted 2-car garage, complete with an epoxy floor, service door, and shelving, provides ample storage and functionality. Outdoor living is a breeze with an irrigation system attached to its own irrigation well, with a bladder, so the outside water is fed off of the irrigation system, fenced-in rear yard, and a natural gas hook-up for grilling. You'll enjoy a host of community perks including natural gas, tree-lined streets, sidewalks, a community pool, and a well-equipped clubhouse. Convenience is key here, as you're just 3.5 miles from historic downtown Lewes, with its charming restaurants and shopping. Plus, with lawn mowing and maintenance included in the HOA fee, you can spend more time enjoying the beach and local attractions. If you're searching for a move-in ready home where you can simply unpack and start enjoying life at the Delaware beaches, call today to schedule a tour, this home is the GEM you've been waiting for!
$475,000
23648 Woods Drive Lewes, DE 19958
- Type:
- Single Family
- Sq.Ft.:
- 1,806
- Status:
- Active
- Beds:
- 3
- Lot size:
- 0.5 Acres
- Year built:
- 2005
- Baths:
- 3.00
- MLS#:
- DESU2063506
- Subdivision:
- Woods On Herring Creek
ADDITIONAL INFORMATION
This lovely ranch home located in the tranquil Woods on Herring Creek offers an open floor plan featuring 3BRs & 2.5Bas. Home boasts large great rm with stunning fireplace open to dining area & kitchen with breakfast nook. Private laundry room and 1/2 bath are convenient to the oversized garage. Don't miss the stairs from the garage leading to storage galore. Enjoy the comfort of the 3 season sunroom overlooking the lovely wooded setting. The community amenities include pool, tennis/pickle ball courts, playground, pavillion overlooking pond & open space areas including a nature walk to a raised boardwalk overlooking the beautiful Herring Creek. Just a short drive to dining, shopping, boating & the beaches. Schedule your tour today. Note the LOW HOA fee!
- Type:
- Single Family
- Sq.Ft.:
- 1,980
- Status:
- Active
- Beds:
- 3
- Year built:
- 2003
- Baths:
- 2.00
- MLS#:
- DESU2063524
- Subdivision:
- Summerlyn
ADDITIONAL INFORMATION
Welcome to your new beach retreat in Lewes! This well kept, top floor condo in Summerlyn offers 3 bedrooms & 2 bathrooms, plus the convenience of elevator access! The Primary suite offers a rear porch overlooking the community pond. Step outside onto your private balcony & take in the serene surroundings. With the four seasons room this unit offers almost 2000 sqft of living space. Located just a short drive from the beach, this property is perfect for those looking to enjoy the coastal lifestyle. Relax at the community pool or take a quick walk to great local restaurants & entertainment. Short term rentals permitted! With fresh paint & flooring you can truly move in and enjoy! Schedule your showing today & start living the beach life you've been dreaming of!
- Type:
- Single Family
- Sq.Ft.:
- 2,277
- Status:
- Active
- Beds:
- 3
- Lot size:
- 0.8 Acres
- Year built:
- 2017
- Baths:
- 2.00
- MLS#:
- DESU2063570
- Subdivision:
- Richfield Acres
ADDITIONAL INFORMATION
RARE opportunity to have a newer home on a very large lot that backs up to a wooded area in the Lewes area! What makes this home unique is the privacy you get at the end of the cul-de-sac that is peaceful, quiet and near all amenities the Cape Region has to offer! Only minutes to the beach and shops, this home has the advantage of a larger lot than most of the new construction builds in the area. Why wait for a home to be built when you can have this home ready to go on almost an acre of land! This house features an open floor plan, upgraded kitchen, scenic patio, and has great curb appeal. The community is quiet and is perfect for adding on a pole barn or large garage. Come check this one out today!
$499,990
22680 Terri Lane Lewes, DE 19958
- Type:
- Single Family
- Sq.Ft.:
- 1,510
- Status:
- Active
- Beds:
- 3
- Lot size:
- 0.2 Acres
- Year built:
- 2024
- Baths:
- 2.00
- MLS#:
- DESU2063432
- Subdivision:
- Beachtree Preserve
ADDITIONAL INFORMATION
MOVE IN READY IN JULY! Now under construction is this beautiful Devon spec home with significant upgrades. Capstone Homes at BeachTree Preserve-the custom home experience for a fraction of the cost! This Devon floor plan is one level living with 1,500 heated square feet featuring 3 bedrooms, 2 bathrooms, a screened porch, and patio. BeachTree Preserve Community is conveniently located in Lewes, DE in the Cape Henlopen School District. This community has amenity rich activities including a pool, pool house, pickleball court, and a dog park. Plus, all the perks of being located just minutes to the bay and beaches. Capstone Homes goes a step above the competition and offers upgrades as standard such as a fully conditioned crawl space with sump pump, 16 SEER Bryant Heating & Air, 42 inch Waypoint Cabinetry, Stainless Steel Kitchen appliances, Moen fixtures, 5 1/4â base molding, Navien Tankless Water Heater, and so much more. Additional upgrades that have been added to this home include upgraded flooring, gas fireplace, screened porch, vaulted ceiling in great room, paver patio, upgraded tiled shower and frameless glass door in primary suite. A full list of upgrades are available by request. This home is under construction and will be completed in July. Incentives and pricing may change at any time. Photos are of similar homes built by Capstone and may include upgrades.
$1,699,999
34899 W W Love Drive Lewes, DE 19958
- Type:
- Single Family
- Sq.Ft.:
- 3,900
- Status:
- Active
- Beds:
- 5
- Lot size:
- 0.91 Acres
- Year built:
- 2013
- Baths:
- 4.00
- MLS#:
- DESU2063242
- Subdivision:
- Mulberry Knoll
ADDITIONAL INFORMATION
Welcome to Mulberry Knoll, a Lewes hidden gem. This beautiful, custom built home sits on Love Creek, with a stunning view of the creek. The community offers a marina with option for a boat slip, to enjoy all Rehoboth Bay has to offer. This stunning home has 5 bedrooms, a comfortable open floor plan, tons of storage, optional fitness room, or office area, beautiful gourmet kitchen with stainless steel appliances and so much more! The outside is ideal for entertaining, with a beautiful patio, hot tub, fire pit area, outdoor shower, tons of storage in the additional pole barn, plenty of room to store your boat or RV. Move right in and let this be your dream home.
- Type:
- Single Family
- Sq.Ft.:
- 1,900
- Status:
- Active
- Beds:
- 3
- Year built:
- 2021
- Baths:
- 4.00
- MLS#:
- DESU2063402
- Subdivision:
- Lewes Crest
ADDITIONAL INFORMATION
East of Rt. 1 with a fantastic rental potential, this beautiful 3 level, 3 bedroom, 3-1/2 bathrooms is ready for your enjoyment. All bedrooms have ensuite baths! This contemporary, light and bright beautifully decorated home features a gourmet kitchen with a large island -great for entertaining-, luxury vinyl plank flooring, carpet in the bedrooms, ceiling fans and designer lighting. Enjoy the community pool or hop onto the Junction-Breakwater trail. and bike to downtown Lewes to explore the restaurants and shops or venture to the beach only three miles away. Great rental income, your beach house or rental investment awaits!
- Type:
- Manufactured Home
- Sq.Ft.:
- 1,344
- Status:
- Active
- Beds:
- 3
- Lot size:
- 65.11 Acres
- Year built:
- 1985
- Baths:
- 2.00
- MLS#:
- DESU2061478
- Subdivision:
- Whispering Pine Mhp
ADDITIONAL INFORMATION
Welcome to 31693 Sycamore Court, your ideal second home or vacation retreat in the charming coastal town of Lewes, Delaware! Great location close to the beach! This property offers a perfect blend of relaxation and convenience. This home features a spacious living areas and an open kitchen. The kitchen has updated cabinets and countertops (one year old) . Plenty of space for family gatherings! This home has 3 bedrooms with the master bedroom also having some bathroom upgrades ( 4 years ago). Step outside and discover the delightful community amenities that make this location truly special! Take a refreshing dip in the community pool, let the kids enjoy hours of fun at the playground, or simply unwind in the serene surroundings. The home is located at the end of Sycamore Ct with a nice front and back yard and minimal traffic. Don't miss this opportunity to own a piece of paradise at 31693 Sycamore Court. It's the perfect escape for those looking to invest in a second home near the beach. Schedule a viewing today and start making memories in your new home!
$550,000
23839 Woods Drive Lewes, DE 19958
- Type:
- Single Family
- Sq.Ft.:
- 2,481
- Status:
- Active
- Beds:
- 4
- Lot size:
- 0.5 Acres
- Year built:
- 1997
- Baths:
- 4.00
- MLS#:
- DESU2061082
- Subdivision:
- Woods On Herring Creek
ADDITIONAL INFORMATION
PRIVATE, WOODED HALF ACRE IN LEWES! Step into this stunning, spacious Cape Cod boasting 3 primary bedroom options each with ensuite bathroom and walk-in closet, including one on the first floor! The eat-in kitchen has been tastefully updated with granite countertops and stainless steel appliances. Gorgeous oak hardwood flooring throughout the entire first floor. Discover a bonus room with large walk-in closet above the garage functioning as a 4th bedroom, with its own private stairwell entrance adjacent to the kitchenâan ideal retreat for those seeking separate space. Enjoy the outdoors? Take full advantage of the oversized screened porch with attached deck and fully fenced backyard! The attached garage features a custom epoxy floor, room for two cars, and private storage area with built-in shelving. Roof recently replaced in April 2024 -- 50 YR shingles with transferrable warranty to new owner and new HVAC unit (first floor). This home is a must-see, conveniently located in the Cape Henlopen School District and less than 10 miles to downtown Rehoboth & Lewes. Community features: Outdoor pool, Tennis & Basketball courts, Community Pavilion (available for open and private social events), Playground, and private wooded trail/hike leading to stunning views of Herring Creek!
$399,500
16 Maplewood Drive Lewes, DE 19958
- Type:
- Single Family
- Sq.Ft.:
- 1,232
- Status:
- Active
- Beds:
- 3
- Lot size:
- 0.42 Acres
- Year built:
- 1999
- Baths:
- 2.00
- MLS#:
- DESU2063290
- Subdivision:
- Lochwood
ADDITIONAL INFORMATION
Looking for an open floor plan ranch home that is 20 mins to Lewes area beaches? This is your chance to own a property that you can make your own and be close to all area ammenties, all while enjoying this quaint property secluded in the woods under the pines. This home offers 3 ample sized bedrooms, 2 full baths, slate floors in the kitchen, open kitchen area with room for a table and that opens to the living room, deck, oversized two can garage, shed and more! Call Listing agent for any questions or to schedule an appoitment.
- Type:
- Other
- Sq.Ft.:
- n/a
- Status:
- Active
- Beds:
- 2
- Year built:
- 1972
- Baths:
- 2.00
- MLS#:
- DESU2063344
- Subdivision:
- Love Creek Park
ADDITIONAL INFORMATION
Walk one block to fish or crab on Love Creek! This home is a great summer or year round home, just minutes from Lewes and Rehoboth Beaches. Enjoy evenings on the front screened porch or the back patio. Large bedrooms and kitchen open to dining area. Living room is spacious and has easy access to the front porch or side entrance. There is also a Florida room out back! Large shed is included and a golf cart! This is an "as is" sale and priced accordingly. See this home before it's gone and enjoy all summer!
- Type:
- Single Family
- Sq.Ft.:
- 2,553
- Status:
- Active
- Beds:
- 3
- Lot size:
- 0.21 Acres
- Year built:
- 2024
- Baths:
- 3.00
- MLS#:
- DESU2063330
- Subdivision:
- Tanager Woods
ADDITIONAL INFORMATION
Welcome to the Kingston! The Kingston was designed to offer customers one-level living in a home that is a perfect blend of comfort and sophistication. The home maximizes livability by offering privacy & additional storage throughout â even in the oversized garage-This home design has charming exterior elevations with just the curb appeal our customers are looking for, a separate ownerâs suite for ultimate privacy, as well as 2 separate bedrooms and a private study-A formal foyer greets guests and the family entry offers a dedicated arrival center to keep things organized, so customers can bid farewell to that laundry mess with the convenience of a separate laundry area tucked away from everyday traffic and guests-The large kitchen and dining have 10â ceilings and are open to the family room, which features 12â ceilings and an included coffered ceiling for that added touch of charm. These spaces are designed to allow natural light to stream through a breathtaking wall of windows in the dining and family room-Stepping outside, customers can enjoy outdoor living with the included covered porch, which creates an inviting & airy space that is perfect for gatherings.
- Type:
- Single Family
- Sq.Ft.:
- 2,016
- Status:
- Active
- Beds:
- 3
- Lot size:
- 0.65 Acres
- Year built:
- 1988
- Baths:
- 3.00
- MLS#:
- DESU2063240
- Subdivision:
- Woods On Herring Creek
ADDITIONAL INFORMATION
Are you dreaming of coastal living and a private oasis where you can escape the hustle and bustle? Look no further - this home offers the perfect blend of tranquility and convenience. Tucked away among lush, mature trees in the esteemed Woods on Herring Creek community, this 3-bedroom, 3-newly updated bathrooms home is your ticket to coastal bliss. The first floor boasts a primary bedroom with an ensuite bath, while the second floor features 2 bedrooms with a Jack and Jill bathroom. The open concept layout is adorned with updated flooring, and the kitchen is equipped with lightly used appliances and new granite countertops. Vaulted sky ceilings flood the space with natural light, creating a warm and inviting atmosphere. Step out to the back of the house to find a cozy den and a delightful screened-in porch - the perfect spots to savor your morning coffee or unwind with an afternoon tea. Not to mention, there's a second screened-in porch with an outdoor shower. The generously sized 2-car garage with ample storage space features new epoxy flooring, and a separate outbuilding offers even more possibilities - whether you envision it as a third garage, a workshop, or a home gym. Situated on over 1/2 of an acre enveloped by mature trees, this property is a true haven. The Herring Creek community amenities, including a pool, tennis and basketball courts, walking trails, and a pond, along with low HOA fees, promise a lifestyle of leisure and enjoyment. Come and experience why this home is destined to be your new happy place.
- Type:
- Single Family
- Sq.Ft.:
- 2,731
- Status:
- Active
- Beds:
- 4
- Year built:
- 2021
- Baths:
- 3.00
- MLS#:
- DESU2063172
- Subdivision:
- Governors
ADDITIONAL INFORMATION
Welcome to your dream villa, just 2.8 miles from the serene Lewes Beach and a mere 1.7 miles from the charming historic downtown of Lewes. This exceptional home is situated on one of the most desirable homesites in the community, offering breathtaking views of lush green spaces and a tranquil community pond. As you step through the front door, you'll be captivated by the light-filled interiors and the stunning design details throughout. The main level features a laundry room equipped with a high-end LG Steam washer/dryer, a convenient half bathroom, and an oversized one-car garage with ample space for parking and storage. The kitchen is a chefâs delight with quartz countertops, a large farmhouse sink, a gas cooktop, a stainless steel microwave, a French door refrigerator, and a wall oven. It flows seamlessly into the dining room and great room, which boasts large picturesque windows, 5" wide plank hickory hardwood flooring, and a coastal-inspired color palette. The main living area extends to a large screened porch, perfect for relaxing and enjoying the scenic views. The first-floor owner's suite is a sanctuary with large windows overlooking the green space, two walk-in closets, and an upgraded bathroom featuring a double vanity, a frameless glass shower door, a rainwater showerhead, and a separate water closet. The second floor offers a spacious loft area ideal for an additional living room or study, three additional bedrooms, a hall bathroom, and a utility room. Storage is plentiful with the essential third-floor attic. Custom finishes abound in this home, including custom paint throughout, plantation shutters, motorized window treatments in the great room, and custom window treatments in other areas. At Governors, community living is enhanced with exceptional amenities. The clubhouse features a unique sunken âisland styleâ cabana bar accessible by a bridge over the pool, complete with a swim-up bar, a fireplace, and an outdoor relaxation area. The expansive patio includes private cabanas and a grilling area, perfect for entertaining. Enjoy a quick, scenic commute to downtown Lewes on a bike or by foot to explore award-winning eateries, quaint shops, and antique stores. Additionally, you are only a 21-minute bike ride away from Rehoboth Beach via the Breakwater Junction Trail. At Governors, you can enjoy the best of both worlds â vibrant community life and peaceful, private living. Schedule your private tour today and experience this incredible villa firsthand. Your coastal haven awaits!
- Type:
- Single Family
- Sq.Ft.:
- 2,098
- Status:
- Active
- Beds:
- 3
- Lot size:
- 0.19 Acres
- Year built:
- 2008
- Baths:
- 2.00
- MLS#:
- DESU2063276
- Subdivision:
- Villages Of Five Points-West
ADDITIONAL INFORMATION
Great location east of Rt. one. Living in this community you have a grocery store, bakery, shopping, fitness center, spa, cafe ,resturants, Beebe Healthcare, Cape Pharmacy, and more! AND all within easy walking distance! Very well maintained property and shows very well. Easy living near the beach. Beautiful cherry hardwood floors, gas fireplace, split bedrooms, Back of this home looks over a community pond area, with nice waterviews. Rear screened in porch with drop shades. Conditioned crawl space. Living room has a tray ceiling. Sellers disclosure has a list of recent updates.
- Type:
- Manufactured Home
- Sq.Ft.:
- 1,344
- Status:
- Active
- Beds:
- 3
- Lot size:
- 65.11 Acres
- Year built:
- 2015
- Baths:
- 2.00
- MLS#:
- DESU2062842
- Subdivision:
- Whispering Pine Mhp
ADDITIONAL INFORMATION
Very Well Maintained Large 28 x 48 2015 Modular Home featuring 3 Spacious Bedrooms and 2 Full Baths. Primary Bedroom offers a walk-in closet and New Primary Bath with Dual Sinks and Walk-In Tile Shower with Bench. Eat-In fully equipped kitchen with ample cabinet space and coffee bar area, adjacent Family Room, Living Room and Separate Laundry Room with Side Entrance. Beautiful Covered Porch to relax and enjoy anytime of the day. Parking for 3 Cars and Picnic Table Area. 2 Sheds included a 3 x 5 and 6 x8 great for all your Beach Gear, Lawn Gear and personal items. This is a very well maintained home. Community amenities offer an Inground Fenced Pool, Basketball Court, Picnic Area and Large Playground just around the corner. Bring your Bikes as it's a short distance to the Lewes-Rehoboth Bike Trail, Lewes and Rehoboth Beaches and Restaurants. Schedule your private showing today and enjoy the coastal living life style ! There are a few local Lenders who provide financing for this home
- Type:
- Manufactured Home
- Sq.Ft.:
- 1,280
- Status:
- Active
- Beds:
- 3
- Lot size:
- 205.36 Acres
- Year built:
- 1995
- Baths:
- 2.00
- MLS#:
- DESU2063078
- Subdivision:
- Angola Beach
ADDITIONAL INFORMATION
Discover the perfect blend of comfort and convenience in this furnished three-bedroom, two-bath home in the leased land community Angola Beach & Estates. Located near the community dog park and just a short stroll away from other amenities, this property offers an ideal living experience for its next owner. Park approval is required, with credit/background check and verification of assets/income. With all this home has to offer, donât miss seeing this one! Call for more information or to schedule a showing.
- Type:
- Single Family
- Sq.Ft.:
- 4,110
- Status:
- Active
- Beds:
- 5
- Lot size:
- 0.45 Acres
- Year built:
- 2022
- Baths:
- 4.00
- MLS#:
- DESU2063102
- Subdivision:
- Bayfront At Rehoboth
ADDITIONAL INFORMATION
Welcome to the breathtaking Newport floor plan by renowned semi-custom builder Foxlane Homes, nestled in the prestigious Bayfront at Rehoboth community in charming Lewes. This exquisitely positioned homesite, just shy of 1/2 acre, offers unparalleled privacy and serene vistas as it backs onto a lush, densely wooded area. Featuring 5 luxurious bedrooms, 4 elegant bathrooms, and a spacious 3-car garage, this home provides abundant storage and a sense of grandeur. Bayfront at Rehoboth is a community rich with amenities designed to elevate your lifestyle. Enjoy the exclusive private beach, complete with a picturesque gazebo and a convenient kayak launching area. The community center boasts a large meeting area, a grand great room, and a state-of-the-art workout room. The sparkling pool offers breathtaking views of the marsh and bay, while additional recreational facilities include a tot lot, beach volleyball, and a horseshoe pit. Upon entering the home, you'll immediately appreciate the meticulous attention to detail and sophisticated design elements. The first floor features a versatile guest bedroom that can easily be transformed into a study, a stylish guest bathroom, a functional laundry room, and a mudroom for added convenience. The expansive great room, adorned with a cozy gas fireplace and floor-to-ceiling windows, provides a stunning view of the tranquil wooded backyard. The chefâs kitchen is equipped with stainless steel appliances, quartz countertops, a large kitchen island, 42-inch painted maple cabinets, and is complemented by a walk-in pantry, ensuring ample storage space for all your culinary needs. The dining area, featuring a tray ceiling and oversized windows, is perfect for dinners with a tranquil setting. A screened porch offers a serene spot to unwind and soak in the natural beauty of the surroundings. The primary bedroom is a true sanctuary, with sliding glass doors overlooking the private woods, two walk-in closets, and a lavish en-suite bathroom that includes a standalone soaking tub, an expansive walk-in shower, a private water closet, and a double vanity. The second floor continues to impress with a spacious great room featuring its own fireplace, perfect for cozy family gatherings. Two bedrooms on the left side share a charming Jack-and-Jill bathroom, while another guest bedroom, an office, and a versatile bonus room share a second well-appointed bathroom on the right side. The expansive bonus room above the garage is currently an art studio and home office but is perfectly suited for a movie room, featuring surround sound speakers and HDMI prewires. This Newport home in Bayfront at Rehoboth beautifully blends luxury, comfort, and functionality. From the wide-planked flooring to the custom trim and soaring ceilings, every detail has been thoughtfully crafted. Donât miss the opportunity to own this exquisite property in a tranquil setting, with extensive community amenities that offer a truly elevated living experience. Schedule your private tour today!
$489,900
115 Quaker Road Lewes, DE 19958
- Type:
- Single Family
- Sq.Ft.:
- n/a
- Status:
- Active
- Beds:
- 2
- Lot size:
- 0.17 Acres
- Year built:
- 1980
- Baths:
- 1.00
- MLS#:
- DESU2063030
- Subdivision:
- Quaker Heights
ADDITIONAL INFORMATION
Don't miss this charming 2 bedroom cottage located on a quiet street East of Route 1 with no restrictions and just 2 miles to Lewes Beach. Situated within biking distance to everything Lewes has to offer. This home is perfect for a starter, vacation or investment. Home features an updated kitchen, fresh paint, rear deck and a shed.
$550,000
28014 Staysail Way Lewes, DE 19958
- Type:
- Single Family
- Sq.Ft.:
- 2,200
- Status:
- Active
- Beds:
- 4
- Lot size:
- 0.18 Acres
- Year built:
- 2022
- Baths:
- 3.00
- MLS#:
- DESU2063200
- Subdivision:
- Compass Point
ADDITIONAL INFORMATION
Incredible Price Improvement!!! Welcome to this stunning 4 bedroom, 3 bathroom home nestled in the desirable Compass Point neighborhood in Lewes. As you step inside, you'll immediately notice the 9ft ceilings and the thoughtful floor plan that offers both functionality and style. The heart of the home is the expansive open kitchen, living, and dining space. Perfect for entertaining guests or simply enjoying chill time, this area boasts an abundance of natural light and a seamless flow that encourages socializing and relaxation. With four bedrooms, including a large primary suite with two walk-in closets, there's plenty of space for everyone to have their own retreat. The first level living and sleep areas have upgraded luxury vinyl plank to promote style and durability. The upstairs loft bedroom and bathroom provide a private oasis for guests, offering comfort and convenience or a great work-from-home space or both! Outside, you'll find yourself chilling with a cool glass of lemonade on your screened-in porch or hosting a BBQ on your large patio. On those hot summer days, enjoy the amenities of Compass Point for a cool dip in the pool after a workout at the community fitness center, or with a community party at the clubhouse to mingle with your friendly, community-focused neighbors. The Compass Point location is superb as well; close enough to enjoy the restaurants, shops and beach areas in downtown Lewes and Rehoboth Beach, but set back enough to enjoy the tranquil peace that the community provides. A quick jaunt to Lewes-Georgetown Trail and HOPKINS FARM Creamery!!! Don't miss out on the opportunity to make this house your own and experience the unparalleled combination of comfort, convenience, and community that it has to offer.
$734,900
26048 Kielbasa Court Lewes, DE 19958
- Type:
- Single Family
- Sq.Ft.:
- 3,117
- Status:
- Active
- Beds:
- 3
- Year built:
- 2022
- Baths:
- 2.00
- MLS#:
- DESU2062990
- Subdivision:
- Hailey's Glen
ADDITIONAL INFORMATION
Welcome to Hailey's Glen, a 67 home community offering an exceptional Lewes location just off Angola road with close access to boating, kayaking, paddle boarding, beaches, restaurants, tax-free shopping, and just overall everyday conveniences! Schell Brothers has spared no detail when constructing "The Heather" floor plan. This coastal farmhouse style ranch floor plan was constructed in 2022 and offers a little something for everyone. Stepping inside, you are welcomed with a beautiful hardwood flooring throughout the main living areas as well as wainscoting extending all the way to the Primary bedroom & down the stairs to the basement. To the right is the first bedroom with plush carpeting and just outside of the bedroom is the full bathroom w/ tub/shower combo. Just down the hallway, you will find the second bedroom that the Owners are currently utilizing for a home office. Across the hallway is access to the 2-car garage and the laundry room. The gourmet style kitchen boasts beautiful quartz countertops with an oversized island allowing for plenty of space to prepare yummy meals, additionally tons of storage space! The quartz counters are complimented with the crisp white subway tile backsplash. A pantry is conveniently located off of the kitchen for additional storage needs. Stainless steel energy efficient appliances round out the kitchen. This floor plan allows for optimal entertaining as the kitchen opens to the dining room and living room. The cathedral ceiling in the living room allows for a very spacious and airy feeling, especially with the focal point being the floor to ceiling stone fireplace. The owners have electric wired and capped off for a future ceiling fan or chandelier should the new owner prefer. Lots of windows line the living room wall allowing for natural light to overtake the space, additionally there are LOTS of recessed lights throughout. Should you desire more privacy, the owners have outfitted each window with custom Hunter Douglas shades! The full glass door off of the dining room takes you on to the oversized screened in porch complete with 2 ceiling fans and outdoor access. Pure serenity is the best to describe this place. Plenty of room for a dining table along with a nice lounge area. The homeowner has planted a row of trees that will provide natural privacy at the backside of the property line. Back inside, the premium carpeted Primary bedroom is very spacious and feels even roomier with the tray ceiling. Two generous size closets are on either side making your way to the ensuite bath. Very tastefully chosen elements complete the bathroom which include; double vanity, walk-in tiled shower w/ glass door, and tiled floors. Heading downstairs, you will be wowed with the additional heated living space! Sprawling space for you to create in to whatever you like! The owners thought ahead and even plumbed out for a potential bathroom! The open carpeted space has a restaurant worthy wet bar, complete with gorgeous quartz counters, tiled backsplash w/ electric ready to hang a tv, a beverage refrigerator, and luxury vinyl plank flooring to make clean up a breeze. This area is perfect for hosting happy hours or watching the big game with friends/family. The home provides for plenty of storage space; unfinished area off of the finished basement, underneath the staircase, and an extra closest at the top of the stairway. Your lawn will stay hydrated with irrigation and its own dedicated well (you will not be paying extra to water your lawn!). The community offers a large pavilion/outdoor lounge area with fireplace, outdoor seating, and even corn hole. Rest assured that everything on the punch list has been checked and rechecked by the Builder...this home is truly move-in ready!. This is the FIRST RESALE within the community, so why wait to build when you can purchase this? Schedule your viewing quickly as this will surely not last!
$550,000
32091 Dean Street Lewes, DE 19958
- Type:
- Single Family
- Sq.Ft.:
- 2,398
- Status:
- Active
- Beds:
- 3
- Lot size:
- 0.21 Acres
- Year built:
- 2015
- Baths:
- 3.00
- MLS#:
- DESU2063000
- Subdivision:
- Lewes Crossing
ADDITIONAL INFORMATION
Welcome to your dream home, where charm meets functionality in every corner! Nestled in the sought-after community of Lewes Crossing, and conveniently located just off Route 1 with easy access to downtown Lewes, this meticulously maintained residence boasts spaciousness and updates throughout and is adorned with beautiful finishes that elevate every aspect of living. As you step inside, the home showcases stunning hardwood floors and an open concept layout that effortlessly combines the kitchen, dining, and living spaces. Through the beautiful French doors directly off the entryway, youâll find a spacious office, perfect for those who work from home. Down the hall, the kitchen is a chef's delight, featuring a large breakfast bar/island, cream-colored cabinets, neutral granite countertops and backsplash, and stainless steel appliances - designed to make meal prep a breeze. Adjacent to the kitchen, the dining area is illuminated by a beautiful chandelier, setting the stage for memorable meals with loved ones. The spacious and airy living room provides the perfect backdrop for entertaining and unwinding after a long day. Tucked away off the dining area, discover a beautiful sunroom leading to the screened porch, both of which overlook the landscaped backyard. The first-floor primary suite, conveniently located in the back corner of this home, offers luxurious comfort with its ensuite bathroom featuring double sinks and walk-in closet with built-in organization, while the second primary guest room provides ample space and brightness at the front of this home for ultimate relaxation. Downstairs, prepare to be enchanted by the large finished basementâan entertainer's haven and relaxation oasis all in one! With additional features like a dedicated laundry space with overhead storage, a large attached two-car garage and driveway, and direct access off the sunroom to a charming fenced yard with a spacious stone patio for entertaining, this home truly has it all! The residence features numerous additional enhancements, such as exquisite crystal chandeliers, tailored closets, solar tubes in both the kitchen and bathroom, elegant crown molding, an irrigation well, a fenced backyard, outdoor lighting, a whole-house dehumidifier, front porch railing, and much more. Lewes Crossing boasts single-family homes complete with sought after modern amenities such as natural gas. Its picturesque setting features sidewalks, tree-lined streets, and access to a community swimming pool and clubhouse. Residents can also enjoy leisurely walks along the neighborhood's scenic trails. Conveniently situated just 3.5 miles from historic downtown Lewes, residents have easy access to charming boutiques, delightful restaurants, and more. Plus, with lawn mowing and lawn maintenance included in the HOA fee, homeowners can spend their time exploring the nearby beaches worry-free. Don't miss the opportunity to make this meticulously maintained home yours. Schedule your showing today and experience the epitome of coastal living!
© BRIGHT, All Rights Reserved - The data relating to real estate for sale on this website appears in part through the BRIGHT Internet Data Exchange program, a voluntary cooperative exchange of property listing data between licensed real estate brokerage firms in which Xome Inc. participates, and is provided by BRIGHT through a licensing agreement. Some real estate firms do not participate in IDX and their listings do not appear on this website. Some properties listed with participating firms do not appear on this website at the request of the seller. The information provided by this website is for the personal, non-commercial use of consumers and may not be used for any purpose other than to identify prospective properties consumers may be interested in purchasing. Some properties which appear for sale on this website may no longer be available because they are under contract, have Closed or are no longer being offered for sale. Home sale information is not to be construed as an appraisal and may not be used as such for any purpose. BRIGHT MLS is a provider of home sale information and has compiled content from various sources. Some properties represented may not have actually sold due to reporting errors.
Lewes Real Estate
The median home value in Lewes, DE is $559,500. This is higher than the county median home value of $274,300. The national median home value is $219,700. The average price of homes sold in Lewes, DE is $559,500. Approximately 46.65% of Lewes homes are owned, compared to 10.76% rented, while 42.59% are vacant. Lewes real estate listings include condos, townhomes, and single family homes for sale. Commercial properties are also available. If you see a property you’re interested in, contact a Lewes real estate agent to arrange a tour today!
Lewes, Delaware has a population of 2,961. Lewes is less family-centric than the surrounding county with 3.82% of the households containing married families with children. The county average for households married with children is 21.7%.
The median household income in Lewes, Delaware is $72,474. The median household income for the surrounding county is $57,901 compared to the national median of $57,652. The median age of people living in Lewes is 67.1 years.
Lewes Weather
The average high temperature in July is 86.9 degrees, with an average low temperature in January of 29.7 degrees. The average rainfall is approximately 44.9 inches per year, with 9.6 inches of snow per year.
