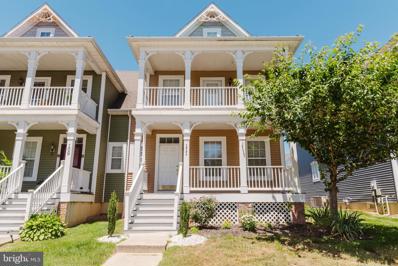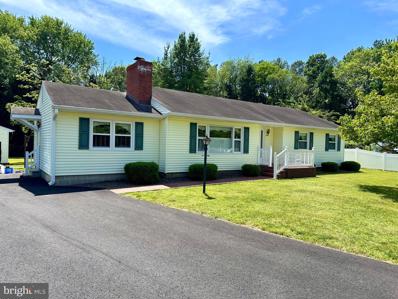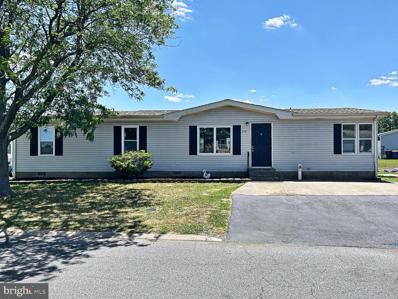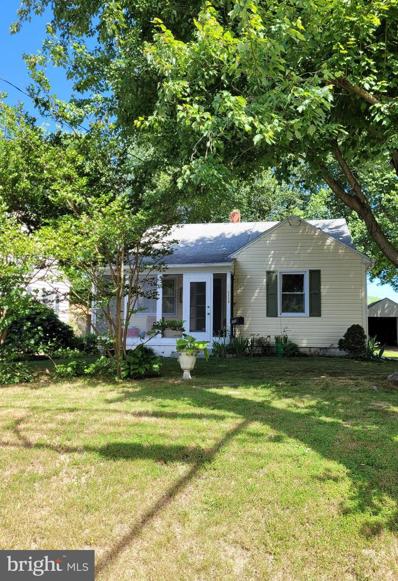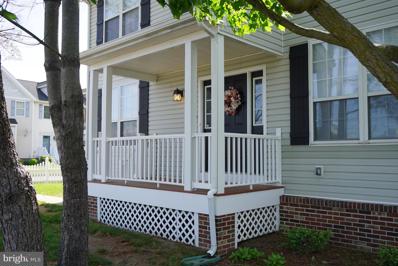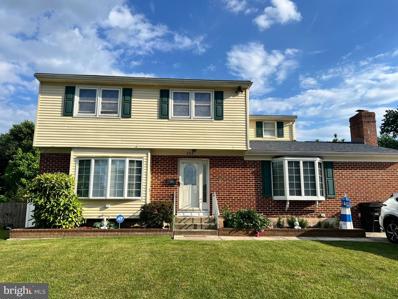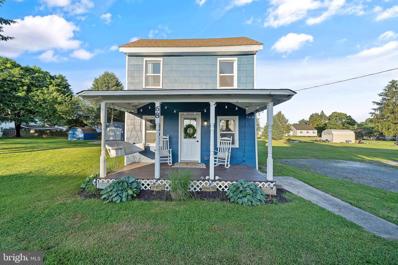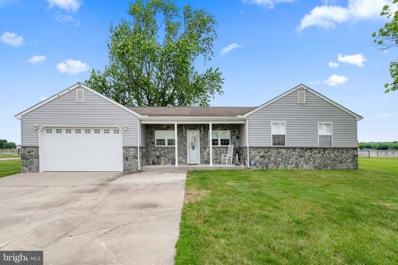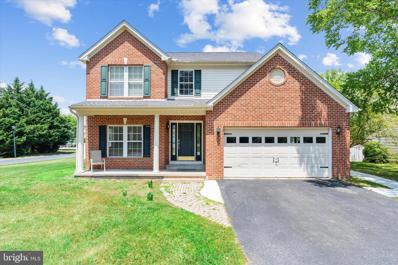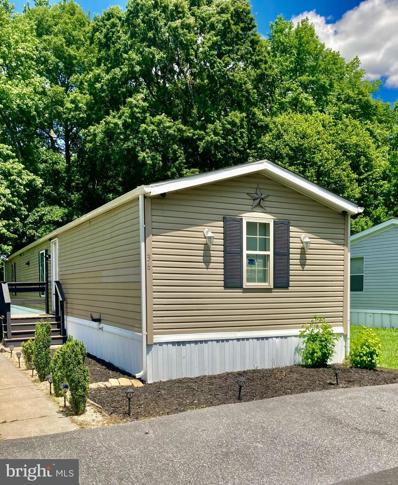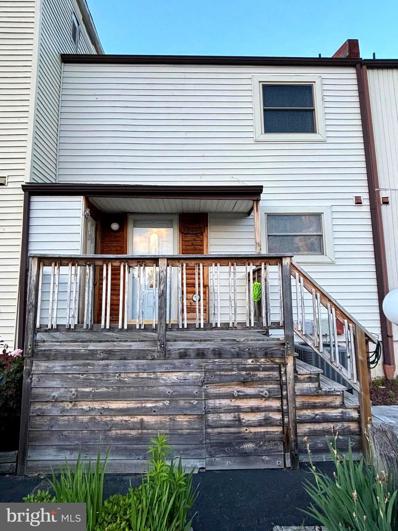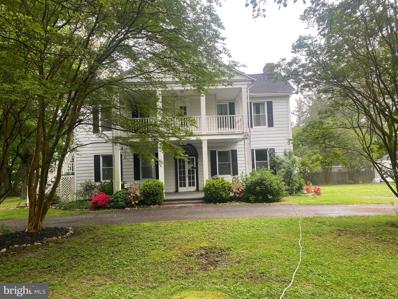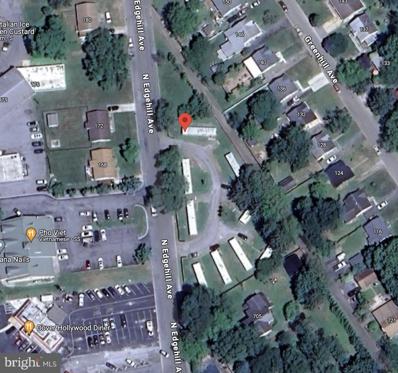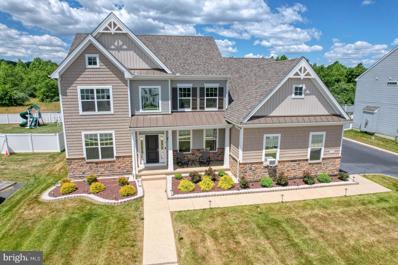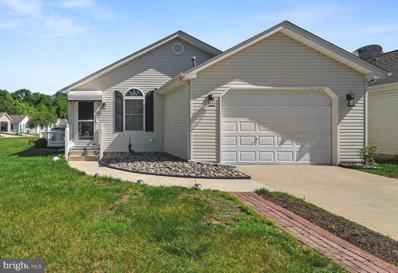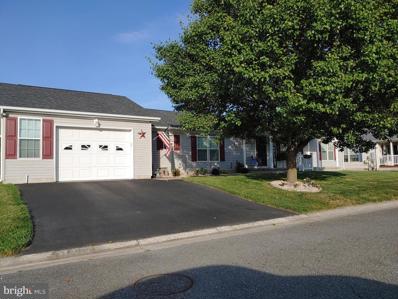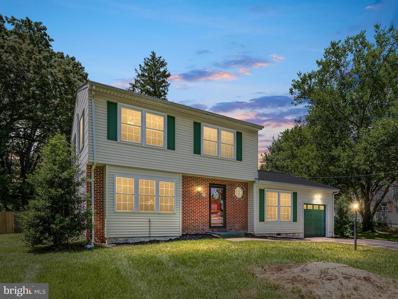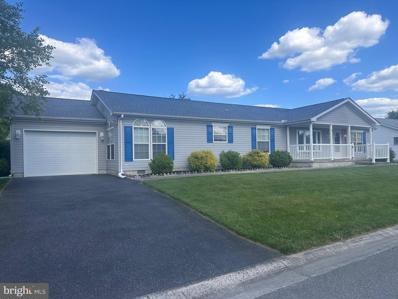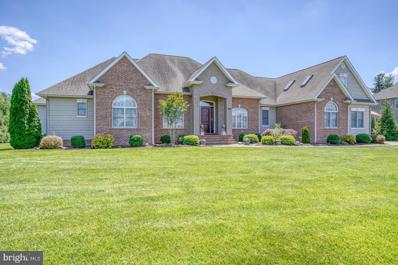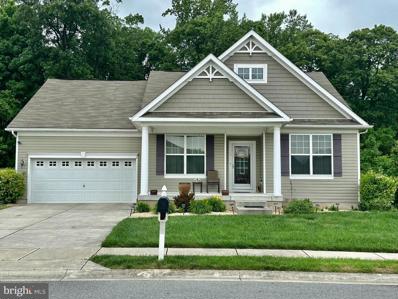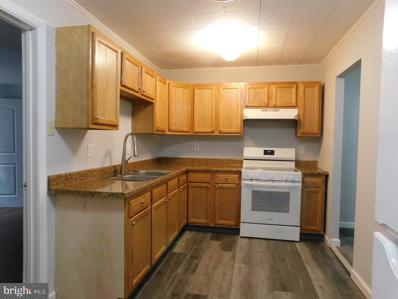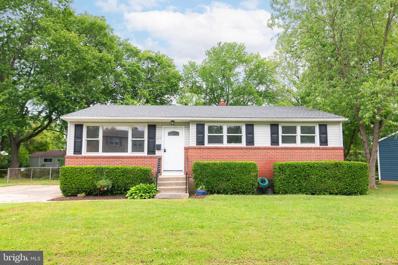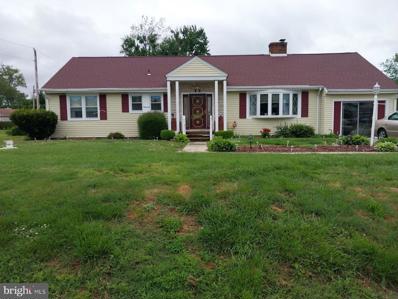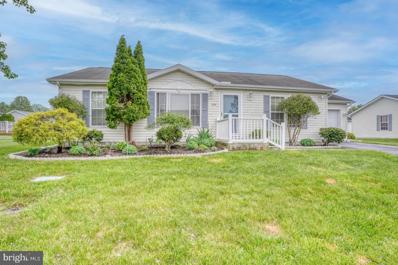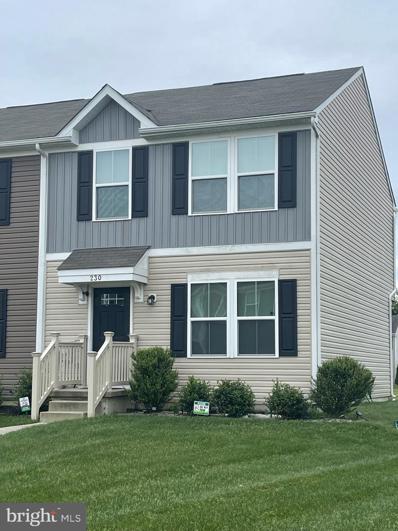Dover DE Homes for Sale
$320,000
111 Overlook Place Dover, DE 19901
- Type:
- Twin Home
- Sq.Ft.:
- 2,040
- Status:
- NEW LISTING
- Beds:
- 3
- Lot size:
- 0.07 Acres
- Year built:
- 2006
- Baths:
- 3.00
- MLS#:
- DEKT2028812
- Subdivision:
- Overlook
ADDITIONAL INFORMATION
This amazing three-story twin is in close proximity to Dover's amenities. Beautiful tile flooring, shiny laminate flooring, neutral carpet, and neutral paint throughout this home! There is so much curb appeal to this majestic home. The spacious front porch in the traditional design is ideal for entertaining or just relaxing on. Step inside the spacious entryway from the expansive front porch. The entrance opens out into a versatile living or dining area with big windows letting in a plenty of natural light and framed by ornate columns. One can enter the family room or kitchen from the dining room or living room. In addition to plenty of counter space, a breakfast bar, 42" hard oak cabinets with crown molding, abundant recessed lighting, and stylish pendant lights, the stunning kitchen includes an entire package of appliances. Beautiful black and white tile floors alternate throughout the kitchen and breakfast area, giving the space a sophisticated yet lively atmosphere. This "great room" area is completed by the open concept family room, which matches adjacent rooms and offers a casual sitting area with a gas fireplace, ceiling fan, windows facing the rear deck, and an abundance of natural light. The second floor has a plan designed like a double master suite, with two large bedrooms that have walk-in closets and connected bathrooms, as well as a laundry room. There is another large bedroom with a walk-in closet on the third floor. There is plenty of space in the full basement with window egress and nine-foot ceilings for storage or the potential for additional living space. A detached, spacious one-car garage with ample storage and parking spaces is located to the rear of the house, along with a deck for outdoor enjoyment. There are too many elements to list here; you really have to see this house to fully appreciate it.
$379,900
148 Philchris Drive Dover, DE 19901
- Type:
- Single Family
- Sq.Ft.:
- 1,680
- Status:
- NEW LISTING
- Beds:
- 3
- Lot size:
- 0.8 Acres
- Year built:
- 1975
- Baths:
- 3.00
- MLS#:
- DEKT2028814
- Subdivision:
- Highland Acres
ADDITIONAL INFORMATION
Welcome to Highland Acres! This 3 bed, 2.5 bath ranch on 0.80 acres, nestled in a cul-de-sac, has been meticulously maintained by it's original owner. Right away you can't help but notice the great curb appeal, wide freshly re-paved driveway and a large detached garage perfect for 2 car parking and storage. Upon entry, the living room, with ample natural light, features a gas fireplace and is conveniently connected to the kitchen/dining area. The kitchen offers an electric cook top, wall oven, stainless steel fridge, built-in microwave, well maintained wood cabinetry, wood laminate flooring and plenty of space for a dining area and coffee bar. The sunroom, overlooking a generously sized private backyard, is the perfect spot for morning coffee or evening relaxation. The den/family room can be used as an office space or second tv room, and provides exterior access to the driveway. All 3 bedrooms and 2.5 bathrooms are located on the first floor. The primary bedroom has it's own private bathroom and a walk-in closet. The basement is partially finished, has ample storage space, a laundry room with both washer/dryer, a work area with a tool bench/shelving, and exterior access to the patio through bilco doors. Conveniently located just minutes away from rt. 13 and rt. 1, so you can easily access plenty of shopping, restaurants and local parks. Lastly, this home comes partially furnished. Schedule a tour today to make this house your home!
$235,000
210 Persimmon Cir W Dover, DE 19901
- Type:
- Single Family
- Sq.Ft.:
- 1,512
- Status:
- NEW LISTING
- Beds:
- 4
- Lot size:
- 0.13 Acres
- Year built:
- 1991
- Baths:
- 2.00
- MLS#:
- DEKT2028810
- Subdivision:
- Persimmon Park Pl
ADDITIONAL INFORMATION
Where else can you find a four bedroom at this price? Affordable, four bedroom two bath on permanent foundation in Persimmon Park Place. New flooring, new cabinets, freshly painted and powerwashed, recently re-sealed driveway, and so much more. VA, Conventional, or cash eligible! Make this home yours today!
- Type:
- Single Family
- Sq.Ft.:
- 986
- Status:
- NEW LISTING
- Beds:
- 2
- Lot size:
- 0.18 Acres
- Year built:
- 1952
- Baths:
- 1.00
- MLS#:
- DEKT2028760
- Subdivision:
- Dover Hgts
ADDITIONAL INFORMATION
Adorable 2 bedroom 1 bath bungalow located within the City of Dover. This wonderfully well-insulated and beautifully maintained home features newer doors, a recently replaced water heater, bathroom fixtures, sink and countertop updates, and porch screen replacements. Public utilities, natural gas heating, a full unfinished basement, a front screened-in porch, a detached one-car garage, central air, and no HOA fees are just a few of the additional features that round out this lovely home. Great starter home or cozy cottage within walking distance of many amenities, close to the Dover AFB and minutes from RT 1. The home is being SOLD AS-IS. Inspections are for informational purposes only.
$324,900
656 Venue Drive Dover, DE 19901
- Type:
- Townhouse
- Sq.Ft.:
- 1,712
- Status:
- NEW LISTING
- Beds:
- 7
- Lot size:
- 0.08 Acres
- Year built:
- 1998
- Baths:
- 6.00
- MLS#:
- DEKT2028800
- Subdivision:
- Overlook
ADDITIONAL INFORMATION
Centrally located townhouse, by Silver Lake in Dover. The end unit townhouse has 9' ceilings. The first floor has natural light streaming through. The kitchen has plenty of cabinet storage and counter space. The laundry is off the kitchen and has overhead storage. The finished basement is currently used as 4th bedroom. There is an unfinished area. Two large bedrooms share a hallway bathroom. The primary bedroom has a walk-in closet and private bathroom. Good condition, the residence appears to have been renovated prior to current ownership.
- Type:
- Single Family
- Sq.Ft.:
- 2,207
- Status:
- NEW LISTING
- Beds:
- 5
- Lot size:
- 0.19 Acres
- Year built:
- 1973
- Baths:
- 3.00
- MLS#:
- DEKT2028716
- Subdivision:
- Towne Point
ADDITIONAL INFORMATION
Welcome to your dream home! This expansive and welcoming residence, boasting a brand-new roof in 2023 with a transferable warranty, is ready to become your cozy retreat. Step inside to discover the primary suite or a potential in-law suite featuring its own heat pump, a full bath, new flooring, and spacious closets. Perfect for multi-generational living or luxurious privacy. Upstairs, you'll find four generously sized bedrooms and a large full bath, offering plenty of storage space for everyone. The heart of the home is the beautifully updated kitchen, a chef's delight with two large sinks, dual reverse osmosis water systems, and a built-in sound system. Ideal for culinary enthusiasts and entertaining guests. Enjoy family meals in the charming dining room, unwind in the comfortable living room, or gather in the expansive rec/family room, complete with a cozy pellet stove for those chilly evenings. Additionally, this 2,207 SF home includes a large partially finished basement, offering endless possibilities for customization. Finally, relax in the warm, inviting sunroom overlooking a spacious backyard, fully enclosed with a vinyl fence for privacy. This serene space is perfect for enjoying your morning coffee or hosting summer barbecues. Schedule your showing today!
$249,500
68 West Street Dover, DE 19901
- Type:
- Single Family
- Sq.Ft.:
- 1,178
- Status:
- NEW LISTING
- Beds:
- 2
- Lot size:
- 0.17 Acres
- Year built:
- 1900
- Baths:
- 1.00
- MLS#:
- DEKT2028606
- Subdivision:
- Delshire
ADDITIONAL INFORMATION
Welcome HQME to this beautifully updated property in the quaint, water-oriented village of Leipsic! As you approach the home, you're greeted by a charming front porch, complete with porch swing and a cheery blue exterior. Once inside, you'll immediately notice the fully updated kitchen, featuring stainless steel appliances and modern fixtures. Adjacent to the kitchen you will find a large porch that functions as the perfect laundry / mudroom. Off the back of the kitchen is a brand new full bathroom with modern fixtures and a tub/shower combo. The spacious living room is open to the dining room, offering plenty of room for relaxation and entertainment. With new LVP flooring through the main level, new carpet upstairs and fresh paint throughout, this property offers a contemporary feel with historic charm. Upstairs, you'll find a large loft space, which can be used as a home office, playroom, second living area or third bedroom. With 2 generously-sized bedrooms positioned on either side of the loft, the layout provides a sense of separation and privacy. Additional updates include new ductless HVAC, new roof, new windows, new doors, new appliances, new reverse osmosis water treatment system and more! This walkable community in the Greater Dover Metropolitan is truly a gem with excellent access to fishing and fresh seafood, major highways and local amenities. The well-appointed lot offers plenty of space for outdoor dining, entertaining, gardening and more. Come make Leipsic your new home!!
$675,000
885 Leipsic Road Dover, DE 19901
- Type:
- Single Family
- Sq.Ft.:
- 1,447
- Status:
- NEW LISTING
- Beds:
- 2
- Lot size:
- 0.4 Acres
- Year built:
- 1961
- Baths:
- 2.00
- MLS#:
- DEKT2028776
- Subdivision:
- None Available
ADDITIONAL INFORMATION
Excellent investment opportunity! Donât miss your chance to own commercial property in Dover which includes a completely remodeled 2BR 2BA home with a 25x35 attached garage that has heating and air as well! Property is zoned as recreational/commercial with multiple uses available. Home is being sold as-is and seller will make no repairs. Call me today and letâs go look at your new investment!
$425,000
15 Houston Street Dover, DE 19901
- Type:
- Single Family
- Sq.Ft.:
- 2,560
- Status:
- NEW LISTING
- Beds:
- 3
- Lot size:
- 0.19 Acres
- Year built:
- 2000
- Baths:
- 3.00
- MLS#:
- DEKT2028720
- Subdivision:
- St Jones Commons
ADDITIONAL INFORMATION
Presenting a former Builders Model home, nestled on a premium corner lot, this exquisite 2-story residence awaits your arrival! Adorned with a charming brick facade outside, and boasting a meticulously designed layout inside, this home has been lavishly updated to cater to your every need. Recent enhancements include window blinds, refrigerator, dishwasher, kitchen sink, fireplace blower, ceiling fans, plumbing fixtures, shower head, screens, garage door, thermostat, and faucets. Plus, enjoy the convenience of Wi-Fi lightbulbs outside and ADT readiness for added security. Indulge in the luxury of a Jacuzzi bathtub in your primary suite. Noteworthy features include a new roof in 2020, a 6-year-old water heater, a 6-year-old natural gas furnace, and a 5-year-old central AC unit. The crawlspace was cleaned in 2022 with a new vapor barrier for added peace of mind. Step inside to discover tile floors adorning the main level, offering ample space for your comfort. A generous sitting room/living area or office space welcomes you on the left as you enter, followed by a versatile dining area that can be adapted to suit your needs. The open kitchen area boasts a splendid island and bar area, flowing seamlessly into the extra living room/den adorned with a stunning cathedral ceiling, creating an inviting ambiance. Cozy up around the fireplace and bask in the warmth of the sunroom located at the back of the home, flooded with natural light. Upstairs, three generously sized bedrooms and two full baths await, including a spacious primary suite. Outside, the rear yard is enclosed by a 6â high white vinyl privacy fence, offering tranquility and privacy, while a new automatic Sunsetter awning shades the expansive composite deck, perfect for outdoor gatherings and relaxation. Nestled in the sought-after community of St Jones Commons, this home offers a prime location just outside town limits, granting access to town amenities without the associated tax burden. With proximity to shopping, dining, events, Route 1, Rt 13, Dover Air Force Base, and being within the CR school district, convenience is at your doorstep. Low HOA fees cover access to the community Olympic-sized swimming pool, fishing pond, common areas, and clubhouse, while public water, sewer, and natural gas ensure ease of living.
- Type:
- Manufactured Home
- Sq.Ft.:
- 1,064
- Status:
- NEW LISTING
- Beds:
- 2
- Year built:
- 1997
- Baths:
- 2.00
- MLS#:
- DEKT2028724
- Subdivision:
- Pinewood Acre
ADDITIONAL INFORMATION
Nicely remodeled single wide in Pinewood Acres. Owner has put in time and effort to update the home, including a new HVAC system, painting, flooring, and some ceiling work. Close to many of the amenities of Dover and even a short distance to Smyrna. The lot is rented from Pinewood Mobile Home Management. New owner will have to check with the management company to agree to pay the monthly lot rent and abide by the park rules and restrictions. Come schedule a tour!!!
$195,000
427 Arnold Court Dover, DE 19901
- Type:
- Single Family
- Sq.Ft.:
- 1,280
- Status:
- NEW LISTING
- Beds:
- 3
- Lot size:
- 0.05 Acres
- Year built:
- 1978
- Baths:
- 2.00
- MLS#:
- DEKT2028208
- Subdivision:
- Generals Greene
ADDITIONAL INFORMATION
Welcome to this well-maintained 3-bedroom, 1.5-bathroom townhouse which is a rare find, being offered for sale for the first time since its construction! This property offers a perfect blend of comfort, convenience, and community. Key Features: Spacious Living: Enjoy the generous living space which includes a welcoming living room, and a well-appointed eat-in kitchen. The layout is perfect for entertaining or relaxing. Finished Basement: The fully finished basement provides additional living space that can be used as a recreation room, home office, or play area. The possibilities are endless! Bedrooms: Three comfortable bedrooms with ample closet space ensure everyone has their private retreat. Bathrooms: A full bathroom on the upper level and a convenient half-bath on the main floor offer functionality and style. Location, Location, Location: This townhouse is perfectly situated close to shopping centers, making errands a breeze. Dover Air Force Base is just a short drive away, making it ideal for military personnel or contractors. Easy access to Dover, Camden, and all major routes means you can quickly get to the beaches, work, or any destination. Outdoor Space: A cozy backyard offers a great spot for barbecues, gardening, or simply enjoying the fresh air. Donât miss out on this exceptional opportunity to own a home that combines convenience, comfort, and charm. Schedule your showing today and experience all that this wonderful property has to offer! Disclosure: The owner is related to a Delaware-licensed real estate professional.
$490,000
705 Maple Parkway Dover, DE 19901
- Type:
- Single Family
- Sq.Ft.:
- 2,792
- Status:
- Active
- Beds:
- 4
- Lot size:
- 1.3 Acres
- Year built:
- 1880
- Baths:
- 3.00
- MLS#:
- DEKT2027794
- Subdivision:
- Edgehill Acres
ADDITIONAL INFORMATION
An amazing Home located in a very convenient central location. Walking distance to dining, shopping, entertainment and lots of other amenities. the home is set up for two apartments and it could be 3 or 4 . The home is very well maintained has had lots go foundation work and upgrading over the years. Parcels 171 N Edgehill Ave (MLS & 705 Maple Pkwy MLS being sold together, seller will not sell separately. Two separate offers need be made and close at the same time.)
- Type:
- Other
- Sq.Ft.:
- n/a
- Status:
- Active
- Beds:
- 18
- Lot size:
- 0.48 Acres
- Year built:
- 1967
- Baths:
- 9.00
- MLS#:
- DEKT2027792
- Subdivision:
- Edgehill Acres
ADDITIONAL INFORMATION
9 mobile homes in the heart of Dover. This is a great opportunity to have what cannot be done today. Well maintained homes all currently rented, some tenants there for over 20 years. The property is being sold together with the residence on 705 Maple Parkway Dover De. Offers must be as described here: Offer on the Mobile home park, and a separate offer on the residence. Parcels 171 N Edgehill Ave MLS & 705 Maple Pkwy MLS being sold together, seller will not sell separately. Two separate offers need be made and close at the same time.
$660,000
799 Brookfield Drive Dover, DE 19901
- Type:
- Single Family
- Sq.Ft.:
- 4,437
- Status:
- Active
- Beds:
- 4
- Lot size:
- 0.36 Acres
- Year built:
- 2021
- Baths:
- 4.00
- MLS#:
- DEKT2028484
- Subdivision:
- Brookfield
ADDITIONAL INFORMATION
This home is only available due to a job transfer...Built in 2021, just three years old, this 3057 sq ft home hosts all modern conveniences and is situated in the highly coveted Caesar Rodney School District. This home boasts four spacious bedrooms upstairs, an office space/play room /additional bedroom on the main level with 3.5 updated bathrooms, all designed with comfort and style in mind. The fully finished basement, with over 1300 sq feet, offers even more living space with a large recreation room, a fifth bedroom, and a third full bathroom. The gourmet kitchen is a chef's dream, boasting gorgeous countertops, a large island, stainless steel appliances, and a gas range. The kitchen seamlessly flows into a dining area and spacious family room with gas fireplace, making it perfect for entertaining. With an open floorplan and tons of natuaral light, there's plenty of space for everyone to relax and enjoy. Plus, the two-car garage, with electric car charger included, provides ample storage and parking. Don't miss out on this wonderful opportunity to live in a fantastic location, with no HOA, close to all shopping, Bayhealth Medical Center, the Air Force Base and Route 1. Schedule your tour!
$285,000
112 S Planters Lane Dover, DE 19901
- Type:
- Single Family
- Sq.Ft.:
- 1,209
- Status:
- Active
- Beds:
- 2
- Lot size:
- 0.12 Acres
- Year built:
- 2002
- Baths:
- 2.00
- MLS#:
- DEKT2028486
- Subdivision:
- Planters Run
ADDITIONAL INFORMATION
Welcome to 112 S Planters Ln. This well-maintained two-bedroom, two-bathroom single-family home is situated on a desirable corner lot in the 55-plus community of Planters Run, where you own the home and the land! With nearly 1,300 square feet of living space, this open-concept home features cathedral ceilings in the living area, a spacious owners suite with walk-in closet and hanicapped accessible bathroom features, a one-car garage with additional storage space, and an abundance of natural light throughout. The open kitchen is ideal for gathering with loved ones and unwinding while preparing a delicious home-cooked meal. Features include quartz countertop and stainless steel appliances. Other notable updates include hardwood flooring, hot water heater and the crawlspace has been conditioned to name a few. Planters Run offers maintenance-free living, including trash service, snow removal, and common area maintenance provided by the Homeownerâs Association. Conveniently located in the heart of Delawareâs capital city, just a short drive north to Wilmington and south to Delaware's award-winning beaches via Delaware Route 1, this home offers the perfect blend of city convenience and coastal charm.
- Type:
- Single Family
- Sq.Ft.:
- 1,880
- Status:
- Active
- Beds:
- 3
- Year built:
- 2005
- Baths:
- 2.00
- MLS#:
- DEKT2028392
- Subdivision:
- Wild Meadows
ADDITIONAL INFORMATION
One of the largest homes in Wild Meadows has been beautifully updated including new roof and driveway. The desirable Dover model has an addition the entire length of the home. Home looks like it was professionally staged, however this is the way the current owner lives. Oversized 1.5 car garage! So much storage.
$359,900
34 Mifflin Road Dover, DE 19901
- Type:
- Single Family
- Sq.Ft.:
- 2,012
- Status:
- Active
- Beds:
- 3
- Lot size:
- 0.51 Acres
- Year built:
- 1967
- Baths:
- 2.00
- MLS#:
- DEKT2028506
- Subdivision:
- Deerfield
ADDITIONAL INFORMATION
Welcome to this charming single-family home located at 34 Mifflin Rd in Dover, DE. This delightful property offers 2012 square feet of living space, featuring 3 bedrooms and 1.5 bathrooms spread across a total of 8 rooms. As you step inside, you'll be greeted by a spacious and inviting interior that seamlessly blends modern comforts with traditional charm. The well-appointed kitchen is perfect for culinary enthusiasts, boasting ample counter space and storage, making meal preparation a joy. The adjoining living and dining areas provide a versatile space for relaxation and entertaining. The primary bedroom offers a serene retreat with ample natural light and closet space. The additional bedrooms are equally comfortable and versatile, ideal for accommodating guests, creating a home office, or pursuing hobbies. Outside, the property boasts a well-maintained yard, providing a serene outdoor oasis for enjoying the beautiful Delaware weather. Whether you're looking to relax on the weekends or host outdoor gatherings, this space is sure to impress. Conveniently located in a desirable area, this home offers easy access to a variety of amenities and attractions, ensuring that all your daily needs are within reach. Don't miss out on the opportunity to make this lovely property your new home. Schedule a showing today and experience the allure of 34 Mifflin Rd for yourself!
- Type:
- Single Family
- Sq.Ft.:
- 1,674
- Status:
- Active
- Beds:
- 3
- Year built:
- 2003
- Baths:
- 2.00
- MLS#:
- DEKT2028570
- Subdivision:
- Wild Meadows
ADDITIONAL INFORMATION
Don't miss the great house in Wild Meadows . This house has 3 bedrooms and 2 full baths. There is a great front porch to relax and enjoy summer evenings . Open floor plan and fireplace are a nice touch. Call to schedule your showing today. Buyers must be approved by Wild Meadows office before purchasing.
$950,000
80 Case Ridge Road Dover, DE 19901
- Type:
- Single Family
- Sq.Ft.:
- 7,664
- Status:
- Active
- Beds:
- 5
- Lot size:
- 0.72 Acres
- Year built:
- 2007
- Baths:
- 7.00
- MLS#:
- DEKT2028260
- Subdivision:
- Wolf Creek
ADDITIONAL INFORMATION
Situated in the exclusive neighborhood of Wolf Creek in the Caesar Rodney school district, this breathtaking ranch home epitomizes a blend of sophisticated luxury and unparalleled craftsmanship, offering a perfect fusion of traditional and modern elements for a bespoke living experience. This estate boasts four expansive bedrooms, each featuring its own lavish en-suite bathroom on the main floor. The primary bedroom offers a wood burning fireplace, sliding doors to enjoy the panoramic backyard, and a sumptuous bath with a luxurious soaking tub and spacious walk-in shower.ÂThe full finished basement is equipped with 2 bathrooms - one full bath and one half bath, perfect for overnight guests and entertaining! There is a bonus roomÂwith an attached full bath on theÂupper level of this home, perfect for a 5th bedroom, playroom, or office.ÂThe massive gourmet kitchen caters to culinary aficionados with its double ovens, gas cooktop, walk-in pantry, granite countertops and custom cabinetry throughout. The inviting morning room, full of bigÂwindows, is the perfect place to enjoy a cup of coffee while basking in the warm sun!ÂFlooded with natural light and featuring high ceilings, the home's open floor plan provides a welcoming atmosphere that balances elite luxury with a warm, inviting ambience, perfect for both intimate family life and extravagant entertaining. This meticulously designed estate seamlessly combines timeless elegance with state-of-the-art amenities to deliver an exceptional living experience. With its thoughtful layout and top-of-the-line finishes, this property caters to families seeking the epitome of luxury living. Schedule your tour.. you will not be disappointed!
$488,800
126 N Red Haven Lane Dover, DE 19901
- Type:
- Single Family
- Sq.Ft.:
- 4,430
- Status:
- Active
- Beds:
- 4
- Lot size:
- 0.29 Acres
- Year built:
- 2015
- Baths:
- 3.00
- MLS#:
- DEKT2028178
- Subdivision:
- Longacre Village
ADDITIONAL INFORMATION
WELCOME TO 126 N. RED HAVEN LANE! Look no further because THIS IS THE ONE! This home DOUBLED its living square footage by completely adding A FINISHED LOWER LEVEL to include another BEDROOM, BATHROOM, FULL WET BAR, MEDIA ROOM, WINE ROOM, EXERCISE/GAME ROOM/REC ROOM with walk-out/separate entrance. This home is located in Longacre Village, a 55 and over community, beautifully maintained, and INCREDIBLY LOW HOA FEES. Longacre Village is located less than six miles from Dover, and less than three miles from Camden. Immediately when you enter 126 N Red Haven you will notice the pride in ownership with this original owner home. This beauty features a vast open floor plan perfect for entertaining. The kitchen includes stainless steel appliances, 42" cabinets, granite countertops, pantry, and eat-in bar area which overlooks the family/breakfast room, yet far enough away from all the bedrooms/office. Past the oversized laundry room with laundry sink is the primary bedroom which is tucked in the rear of the home with the utmost privacy. This magnificant room has a fantastic walk-in closet, and exquisite en suite bathroom with separate vanities, shower, toilet and linen closet. Downstairs you will be utterly AMAZED. Last, but certainly not least the 16 x 12 deck off the main level is simply breathtaking! The possibilities are endless! You can't miss this home. It won't last long!
- Type:
- Single Family
- Sq.Ft.:
- 1,464
- Status:
- Active
- Beds:
- 4
- Lot size:
- 0.19 Acres
- Year built:
- 1954
- Baths:
- 1.00
- MLS#:
- DEKT2027990
- Subdivision:
- Capitol Park
ADDITIONAL INFORMATION
Updated and move-in ready 4 BR/1 BA ranch. New LVP flooring, new carpet and fresh paint. The kitchen has been updated with a new range and refrigerator. There is a 1 car carport, rear deck and the rear yard is fenced. The roof is newer and the siding has just been replaced. Conveniently located close to shopping and major roadways.
$279,900
217 Macarthur Drive Dover, DE 19901
- Type:
- Single Family
- Sq.Ft.:
- 1,346
- Status:
- Active
- Beds:
- 3
- Lot size:
- 0.2 Acres
- Year built:
- 1965
- Baths:
- 2.00
- MLS#:
- DEKT2028276
- Subdivision:
- Whiteoak Farms
ADDITIONAL INFORMATION
Discover this charming single family rancher in the Whiteoak Farms community. This wonderfully maintained and updated 1,346 square foot home is conveniently located close to all Dover has to offer. Upon arrival you'll notice the irresistible partial brick exterior. Step into the living space lined with beautiful hardwood flooring. Unwind in three generously sized bedrooms that have been freshly painted and carpeted. You'll rest easy knowing the upstairs bathroom has been fully renovated. Cooking meals for the family will be a breeze in this kitchen (all new flooring in kitchen as well). There is room to grow in this 1 story with additional living space in the basement, as well as a bonus bathroom with an extra deep tub.The possibilities are endless as this space can be used for an additional bedroom, a playroom, or a home office area. Enjoy all that summer has to offer as you make your way out into the sunroom and fully fenced-in backyard. You can rest easy knowing the roof was replaced in 2021. Moving into this home will allow you easy access to shopping, restaurants, and public transport. Schedule your tour today!
$350,000
19 W Lebanon Road Dover, DE 19901
- Type:
- Single Family
- Sq.Ft.:
- 2,176
- Status:
- Active
- Beds:
- 3
- Lot size:
- 0.47 Acres
- Year built:
- 1975
- Baths:
- 2.00
- MLS#:
- DEKT2028184
- Subdivision:
- Shady Lane
ADDITIONAL INFORMATION
Welcome to 19 W Lebanon Rd. You will truly enjoy the large over sized backyard this home has to offer. Summer BBQ's, entraining family and friends late into the evening. Great space to garden or just relax. This home offers 3 nice size bedrooms, 1.5 bathrooms. The kitchen features a nice window over looking the backyard. A wood burning fireplace in the living for those cold winter days and nights, a formal dining room and a den with sliding glass doors facing the front of the house (converted garage). The roof was replaced in 2020. Installation replaced in the attic, crawl space and den in 2023. New furnace in 2022, and the well was replaced in 2018. The property is being SOLD AS IS.. THE OWNER WILL NOT MAKE ANY REPAIRS. HOME INSPECTIONS ARE FOR INFORMATIONAL PURPOSES ONLY., Come , stop by and see your next home.
- Type:
- Manufactured Home
- Sq.Ft.:
- 1,188
- Status:
- Active
- Beds:
- 3
- Year built:
- 2003
- Baths:
- 2.00
- MLS#:
- DEKT2028136
- Subdivision:
- Wild Meadows
ADDITIONAL INFORMATION
Are you interested in a manufactured home community with a land lease? If so, this one's for you! Ease in to your 55+ lifestyle today! You will love this home, with it's easy-care laminate plank flooring, vaulted ceilings, granite counters, bright white kitchen cabinets, tiled primary bath walk-in shower and a spacious walk in closet. So many things to love about this lovely home! Come make it yours today.
$320,000
230 Nob Hill Road Dover, DE 19901
- Type:
- Townhouse
- Sq.Ft.:
- 1,820
- Status:
- Active
- Beds:
- 3
- Lot size:
- 0.13 Acres
- Year built:
- 2018
- Baths:
- 3.00
- MLS#:
- DEKT2027904
- Subdivision:
- Clearview Meadow
ADDITIONAL INFORMATION
Location is Prime! This beautiful home, in impeccable condition, is located in desirable Clearview Meadows, is close to loads of restaurants, shopping and entertainment. Basement is finished with an additional bathroom, making three bathrooms in total. Grass mowing and a community pool are included in the HOA.
© BRIGHT, All Rights Reserved - The data relating to real estate for sale on this website appears in part through the BRIGHT Internet Data Exchange program, a voluntary cooperative exchange of property listing data between licensed real estate brokerage firms in which Xome Inc. participates, and is provided by BRIGHT through a licensing agreement. Some real estate firms do not participate in IDX and their listings do not appear on this website. Some properties listed with participating firms do not appear on this website at the request of the seller. The information provided by this website is for the personal, non-commercial use of consumers and may not be used for any purpose other than to identify prospective properties consumers may be interested in purchasing. Some properties which appear for sale on this website may no longer be available because they are under contract, have Closed or are no longer being offered for sale. Home sale information is not to be construed as an appraisal and may not be used as such for any purpose. BRIGHT MLS is a provider of home sale information and has compiled content from various sources. Some properties represented may not have actually sold due to reporting errors.
Dover Real Estate
The median home value in Dover, DE is $176,000. This is lower than the county median home value of $217,900. The national median home value is $219,700. The average price of homes sold in Dover, DE is $176,000. Approximately 45.72% of Dover homes are owned, compared to 45.27% rented, while 9.01% are vacant. Dover real estate listings include condos, townhomes, and single family homes for sale. Commercial properties are also available. If you see a property you’re interested in, contact a Dover real estate agent to arrange a tour today!
Dover, Delaware 19901 has a population of 37,109. Dover 19901 is less family-centric than the surrounding county with 27.19% of the households containing married families with children. The county average for households married with children is 28.58%.
The median household income in Dover, Delaware 19901 is $49,738. The median household income for the surrounding county is $57,647 compared to the national median of $57,652. The median age of people living in Dover 19901 is 29.9 years.
Dover Weather
The average high temperature in July is 87 degrees, with an average low temperature in January of 27.1 degrees. The average rainfall is approximately 44.9 inches per year, with 15.7 inches of snow per year.
