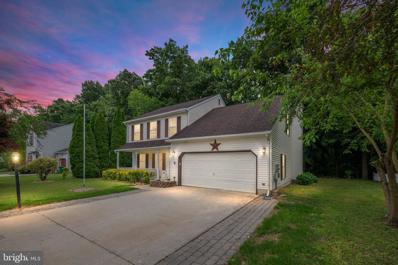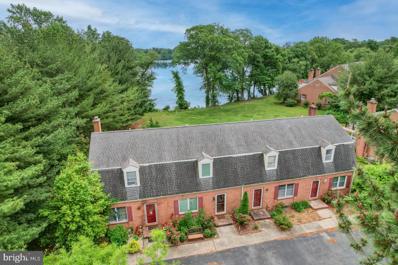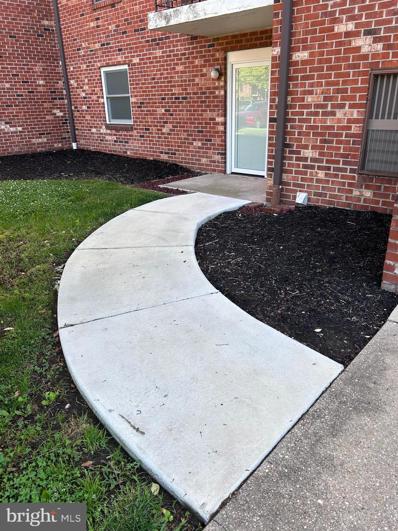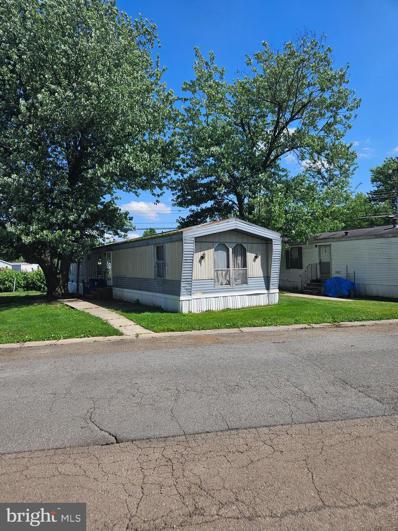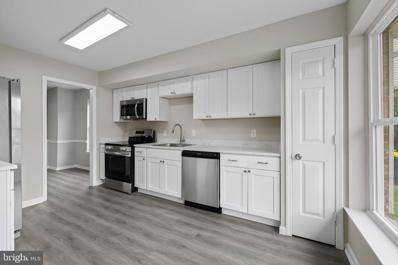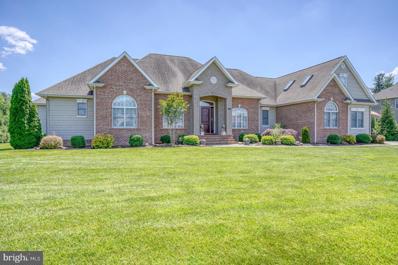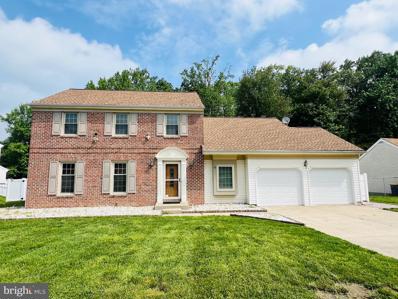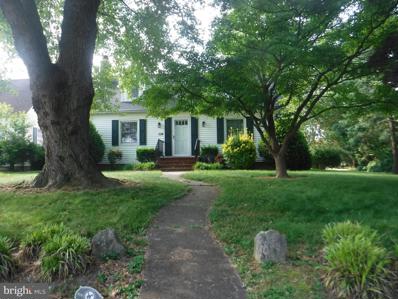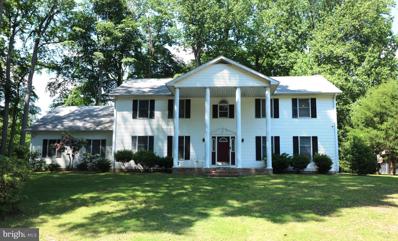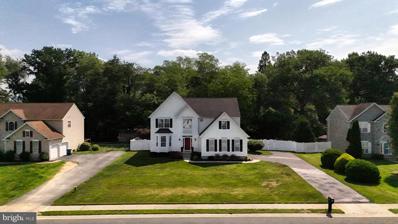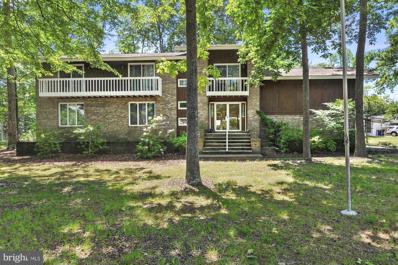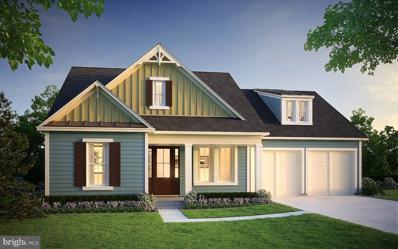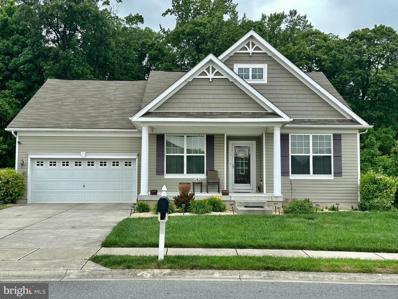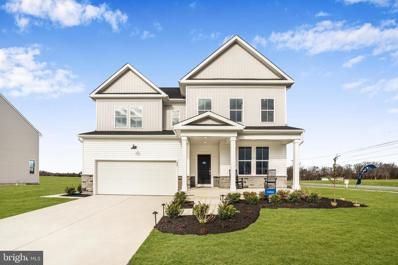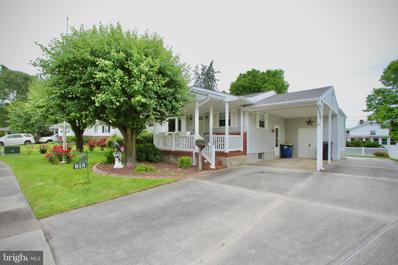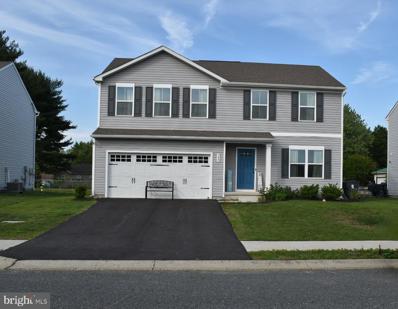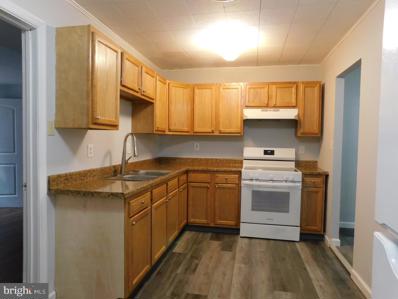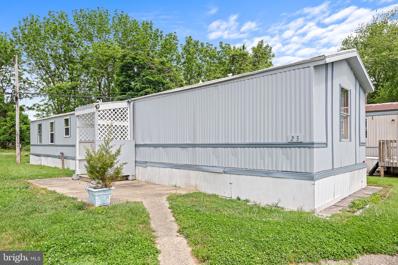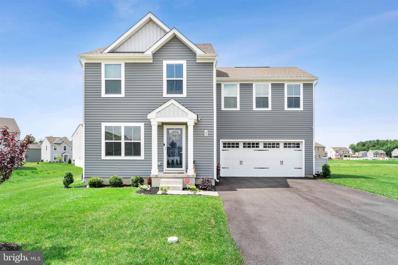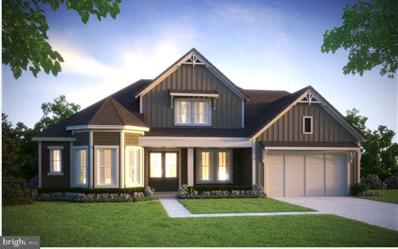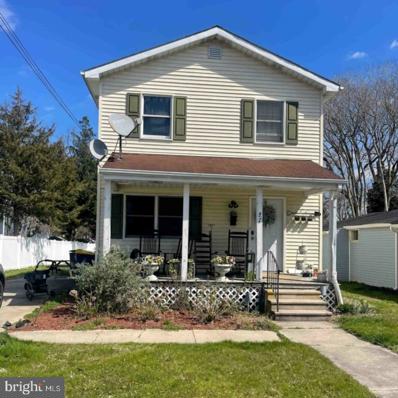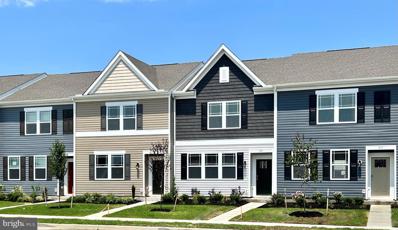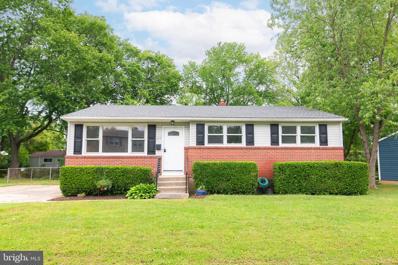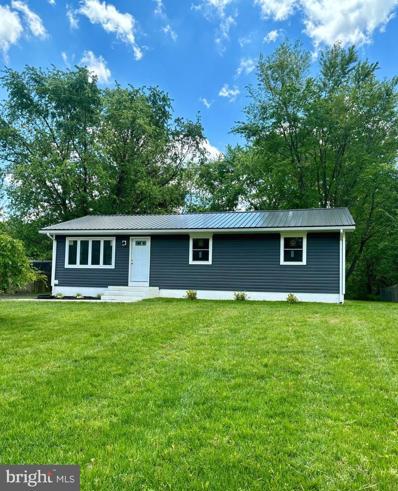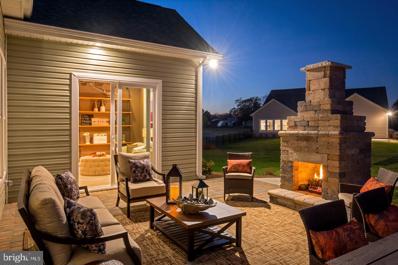Dover DE Homes for Sale
$349,999
40 Ardsley Drive Dover, DE 19904
- Type:
- Single Family
- Sq.Ft.:
- 2,135
- Status:
- NEW LISTING
- Beds:
- 3
- Lot size:
- 0.22 Acres
- Year built:
- 1995
- Baths:
- 3.00
- MLS#:
- DEKT2028578
- Subdivision:
- Carlisle Vil
ADDITIONAL INFORMATION
If you're ready for a completely renovated home with all the amenities you could ask for, you're in the right place! Come see this beautifully redone 3-bedroom, 2.5-bathroom home with a loft, readyto move in! Don't believe me? Let's take a tour! Pull into the spacious driveway, which can accommodate four vehicles, in front of your 2-car garage. Follow the walkway to the southern front porch, perfect for enjoying summer and fall evenings while taking in your beautiful neighborhood. Step inside to find a generously sized living room, freshly painted and featuring luxury vinyl plank flooring throughout the home. Next, head to the large dining room, where you can catch a glimpse of the backyard and its private, wooded setting. The fully renovated kitchen boasts brand-new stainless-steel appliances, making meal prep a joy. Adjacent is the HUGE family room with a wood-burning fireplace. From there, check out the 2-car garage with ample workspace before heading to the sunroom, which is flanked by four sliding glass screened doors, allowing you to enjoy the breeze without worrying about mosquitoes. Back inside, peek into the renovated half bath before heading upstairs. To your right, you'll find a large loft/game room/recreation room that overlooks the family room, perfect for a pool table, man/woman cave, or kids' playroom. Nearby is a 2nd floor laundry area with washer and dryer hookups and the first of two fully renovated full bathrooms. Continue to the first bedroom on your right and another spacious bedroom at the end of the hallway, easily accommodating two children. Finally, enter the primary suite, complete with dual closets and a luxurious bathroom. You'll never want to leave once you make this space your own!
- Type:
- Single Family
- Sq.Ft.:
- 1,200
- Status:
- NEW LISTING
- Beds:
- 2
- Lot size:
- 0.05 Acres
- Year built:
- 1987
- Baths:
- 2.00
- MLS#:
- DEKT2028538
- Subdivision:
- Silver Lake
ADDITIONAL INFORMATION
This town home has been beautifully maintained and updated. When you walk in you will feel at home. The kitchen with stainless steel appliances and granite counters makes spending time in there a joy. The living room which leads out to the patio over looks the lake which makes it a perfect place to sit and relax. Upstairs you will find 2 bedrooms and a hall bathroom. The main bedroom has it's own access to the hall bathroom and a deck to sit and enjoy the view. This property is located within the City of Dover but seems so quiet and serene. A great place to go home to and enjoy. It's close to shopping, medical facilities and main roads. Updates include 2023 - Pella casement windows/doors with a 10 year transferable warranty, 2022 - Lennox furnace and ac, Maytag washer & dryer. HOA fees are paid through 3/2025 which include access to/use of private Silver Lake HOA dock, routine lawn care and snow removal, dock maintenance/repair as needed.
$145,000
1 Harlech Hall Dover, DE 19904
- Type:
- Single Family
- Sq.Ft.:
- n/a
- Status:
- NEW LISTING
- Beds:
- 1
- Year built:
- 1978
- Baths:
- 1.00
- MLS#:
- DEKT2028508
- Subdivision:
- English Village
ADDITIONAL INFORMATION
This Ground Floor, One Bedroom Condo has a private sidewalk so you can enter through the new sliding patio door without using the main entrance stairs. It has several new upgrades in 2022 including Furnace/Air Conditioner, Water Heater, Stove, Dishwasher, Washer, Dryer, Waterproof Vinyl Plank Flooring, Patio Sliding Door, Bedroom Window, and Bathroom Vanity. The building has a secure FOB entry system with a buzzer and intercom system.
- Type:
- Manufactured Home
- Sq.Ft.:
- 1,280
- Status:
- NEW LISTING
- Beds:
- 3
- Year built:
- 1996
- Baths:
- 2.00
- MLS#:
- DEKT2028480
- Subdivision:
- Kentwood Mobile Es
ADDITIONAL INFORMATION
Welcome to your new investment opportunity or first home close to historic and scenic Dover! This charming mobile park trailer is perfect for investors or first-time home buyers looking to put their personal touch on a property. Offered in "As Is" condition, this home has already seen the beginnings of new flooring installation and just needs your TLC and eye for detail to shine. Located in a quiet and serene park community, you'll enjoy peaceful living with a reasonable land lease. Please note that buyer approval by the park is REQUIRED. Offers should be directed through the Listing Agent. Don't miss out on this unique chance to own a piece of Dover's tranquility and charm. Contact us today to schedule a viewing!
$248,888
8 Heritage Drive Dover, DE 19904
- Type:
- Townhouse
- Sq.Ft.:
- 1,600
- Status:
- NEW LISTING
- Beds:
- 3
- Lot size:
- 0.16 Acres
- Year built:
- 1977
- Baths:
- 3.00
- MLS#:
- DEKT2028498
- Subdivision:
- The Hamlet
ADDITIONAL INFORMATION
Come check out this renovated townhome in Dover! Renovated top-to-bottom with LVP flooring and wall-to-wall carpeting throughout, this property feels very open and bright. The kitchen has been remodeled with custom cabinetry, new countertops, and new stainless steel appliances. The bedrooms feature new wall-to-wall carpeting and ample closet space, while the bathrooms have been fully redone with custom cabinetry and new fixtures. If this was not enough, this home also features a fully finished basement with access to the backyard. Don't miss this one, schedule your tour today!
$950,000
80 Case Ridge Road Dover, DE 19901
- Type:
- Single Family
- Sq.Ft.:
- 7,664
- Status:
- NEW LISTING
- Beds:
- 5
- Lot size:
- 0.72 Acres
- Year built:
- 2007
- Baths:
- 7.00
- MLS#:
- DEKT2028260
- Subdivision:
- Wolf Creek
ADDITIONAL INFORMATION
Situated in the exclusive neighborhood of Wolf Creek in the Caesar Rodney school district, this breathtaking ranch home epitomizes a blend of sophisticated luxury and unparalleled craftsmanship, offering a perfect fusion of traditional and modern elements for a bespoke living experience. This estate boasts four expansive bedrooms, each featuring its own lavish en-suite bathroom on the main floor. The primary bedroom offers a wood burning fireplace, sliding doors to enjoy the panoramic backyard, and a sumptuous bath with a luxurious soaking tub and spacious walk-in shower.ÂThe full finished basement is equipped with 2 bathrooms - one full bath and one half bath, perfect for overnight guests and entertaining! There is a bonus roomÂwith an attached full bath on theÂupper level of this home, perfect for a 5th bedroom, playroom, or office.ÂThe massive gourmet kitchen caters to culinary aficionados with its double ovens, gas cooktop, walk-in pantry, granite countertops and custom cabinetry throughout. The inviting morning room, full of bigÂwindows, is the perfect place to enjoy a cup of coffee while basking in the warm sun!ÂFlooded with natural light and featuring high ceilings, the home's open floor plan provides a welcoming atmosphere that balances elite luxury with a warm, inviting ambience, perfect for both intimate family life and extravagant entertaining. This meticulously designed estate seamlessly combines timeless elegance with state-of-the-art amenities to deliver an exceptional living experience. With its thoughtful layout and top-of-the-line finishes, this property caters to families seeking the epitome of luxury living. Schedule your tour.. you will not be disappointed!
- Type:
- Single Family
- Sq.Ft.:
- 2,271
- Status:
- NEW LISTING
- Beds:
- 4
- Lot size:
- 0.62 Acres
- Year built:
- 1988
- Baths:
- 3.00
- MLS#:
- DEKT2027984
- Subdivision:
- Bicentennial Vil
ADDITIONAL INFORMATION
Wonderful opportunity to own a beautiful 4 bed, 2.5 bath home on a cul-de-sac in the lovely neighborhood of Bicentennial Village. This 2271 sq ft home situated on a wooded fenced in 0.62 acre lot, has been very well maintained. The home features an open and comfortable layout, with a well-appointed kitchen, inviting living spaces, and ample natural light throughout, including a 3-season room overlooking the very private, wooded backyard. There are several upgrades including new HVAC system installed one year ago, roof replaced in 2018, all windows replaced in 2014, whole house new carpeting in 2023, vinyl fence installed in 2023, whole house paint in 2024, new garage doors and duct cleaning done in 2023, brand new range and new range hood, plus much more! Schedule your tour!
- Type:
- Single Family
- Sq.Ft.:
- 2,550
- Status:
- NEW LISTING
- Beds:
- 4
- Lot size:
- 0.23 Acres
- Year built:
- 1955
- Baths:
- 2.00
- MLS#:
- DEKT2028450
- Subdivision:
- None Available
ADDITIONAL INFORMATION
The charm of old Dover is awaiting you. This beautiful four bedroom cape cod sits in the heart of Dover with view of Silver Lake. As you pull up to the corner lot with off and on street parking you have a nice two car garage, ramp leading to the trex deck. Yard has mature trees and shrubbery. Entrance into the enclosed sun room boost a large built in air condition unit with a mini split as a back up for heat and air , ceiling fans ciruclates the room that is open to the galley kitchen so you can enjoy entertaining your guest while cooking. Brand new granite counter tops feature natural color to fit any decor. Butler swinging doors lead to the formal living room with wood burning fireplace and dining room areas with views of the lake and Rt 13 that light up at night. Newly remodeled bathroom with full glass door shower. There is a main bedroom with large closet and another mini split for hot or cool evenings that you can adjust to your liking. Second bedroom also doubles as the laundry room for main floor laundry so no climbing steps. Upstairs is another full bathroom with tub/shower and two large bedrooms with natural lighting. Open the windows in spring and summer to enjoy the breeze that flows though these two rooms. Home has a new roof, brick seating patio and fenced in back yard. Built in book shelves give it that old world charm along with built in cabinets in the dining room that speak of the era it was built in. You will fall in love with this great home in a good location of Dover. Call to day for a tour! This is an estate sale property is being sold "As Is "inspections are for information purposes only.
$560,000
7 Augusta Court Dover, DE 19904
- Type:
- Single Family
- Sq.Ft.:
- 3,152
- Status:
- NEW LISTING
- Beds:
- 5
- Lot size:
- 0.52 Acres
- Year built:
- 1985
- Baths:
- 3.00
- MLS#:
- DEKT2028446
- Subdivision:
- Retreat
ADDITIONAL INFORMATION
Don't miss out on 7 Augusta Ct. before it is sold. This home is a must see located in the well established neighborhood of the Retreat. From the moment you walk in the front door and are greeted by the extravagant chandelier, you will fall in love with this home. Fresh paint in almost every room. The kitchen has been updated. If you like to host a party, this home is for you. Entertain your guests on the large deck, the huge den with wood stove, or full basement with bar. This home also has a wired surveillance system for added peace of mind. The driveway was recently upgraded to cement and has ample parking for the homeowner and their guests. Upgraded LED lights in almost every room with the option to adjust the light color. There is also ample storage with a shed, 2 car garage, extra room in the basement and the attic. The first floor bedrooms can be converted to a first floor master or in-law suite with a little work. This home is a short walk to the Maple Dale golf course and the clubhouse with a swimming pool.
$425,000
55 E Darby Circle Dover, DE 19904
- Type:
- Single Family
- Sq.Ft.:
- 2,824
- Status:
- NEW LISTING
- Beds:
- 4
- Lot size:
- 0.34 Acres
- Year built:
- 2005
- Baths:
- 3.00
- MLS#:
- DEKT2028432
- Subdivision:
- Tamarac
ADDITIONAL INFORMATION
This updated and upgraded 4-bedroom, 2.5-bath home is situated in the desirable CR School District. Highlights include: Kitchen: Featuring granite countertops and stainless steel appliances. Hardwood Flooring: Recently refinished, extending from the two-story entrance to the spacious family room with a fireplace. Formal Living and Dining Rooms: The dining room boasts a tray ceiling and vinyl tile flooring. Upstairs Bedrooms: Four large bedrooms, all with new carpeting. Modern Bathrooms: Equipped with tile floors. Newer Dual Heating/AC System: Ensures year-round comfort. Full Basement and Oversized 2-Car Garage: Provide ample storage space. Private Fenced Backyard: Recently landscaped for outdoor enjoyment. Don't miss this beautifully updated home in a prime location!
$530,000
6 Winged Foot Road Dover, DE 19904
- Type:
- Single Family
- Sq.Ft.:
- 4,211
- Status:
- NEW LISTING
- Beds:
- 5
- Lot size:
- 0.45 Acres
- Year built:
- 1974
- Baths:
- 4.00
- MLS#:
- DEKT2028412
- Subdivision:
- Foxhall
ADDITIONAL INFORMATION
An architectural masterpiece. This five-bedroom, three and a half-bathroom residence is truly breathtaking. As you approach, the grand foyer welcomes you with its stunning brick walls, slate flooring, and an impressive winding 3 story open wooden staircase. From the entrance you are greeted into a massive 32 foot long family room adorned with a magnificent all-brick, wood burning fireplace and elegant wood beams across the ceiling. From this stunning room your are lead to 2 sliding glass doors to a room long deck with a second tier that reaches across the back of the home to a third sliding glass door off the kitchen. What an impressive spacious area to lounge around and entertain. Wet bar included. Step up to a grand kitchen that looks over this remarkable culinary hub. You'll undoubtedly be thoroughly impressed by the exceptional custom craftsmanship of the cabinetry and the immensely well-designed and thought-out layout of this kitchen. Continue on from the kitchen to the formal dining room living room with an awe-inspiring wall of windows flooding the space with abundant amount southern light. The soaring vaulted wood and beam ceilings add a sense of grandeur and warmth, creating a captivating atmosphere. Adding to the ambiance is yet another charming brick wood-burning fireplace, providing both visual appeal and cozy comfort. Together, these elements combine to create a truly inviting and elegant setting for dining or relaxing. Back around though and ascending that majestic staircase leads you to the second level, where you'll discover four bedrooms and two full baths, including a convenient jack and jill arrangement. An exceptional feature awaits as three of the bedroom boasts its own private deck, offering a serene outdoor retreat for every occupant. Additionally, ample closet space ensures practicality and organization throughout this inviting space. Up the final flight, you'll encounter an roomy private loft, thoughtfully designed with built-ins for organization or display of cherished items or work. Now, descend to the full basement, complete with a full bath and abundant space for leisure activities, (there's a pool table) entertainment, or finding solitude in the office space. The oversized garage offers ample space for two cars and has the potential to accommodate a third vehicle. Step outside to the patio, where you'll find a relaxing hot tub, perfect for unwinding after a long day. This one-of-a-kind custom-built home is truly exceptional and warrants your attention to fully appreciate its unique charm and all it has to offer.
$785,000
101 Skipping Stone Dover, DE 19904
- Type:
- Single Family
- Sq.Ft.:
- 1,960
- Status:
- NEW LISTING
- Beds:
- 3
- Lot size:
- 0.24 Acres
- Year built:
- 2017
- Baths:
- 2.00
- MLS#:
- DEKT2028416
- Subdivision:
- Nobles Pond
ADDITIONAL INFORMATION
The Bradford Model is a sure pleaser as far as style and space. Former model home, builder is selling completely furnished! (we all know how beautiful that is) This home features 3 nice sized bedrooms PLUS a "Flex" room that can be used for a guest room, an office, a study, a hobby room....whatever you decide. No sacrificing a bedroom to accommodate! It is a split floor plan with the Primary Owner Suite located separately from the other 2 bedrooms. You will love the open floor plan with a great room, kitchen, and cafe or dining area. 2 car garage, crawl space, and 2nd floor. If you are downsizing, this may be a perfect choice for you. Upgrades included are: upgraded Pella Window Pkg, 2 Story foyer & 2' extension to side of home for bedrooms 2 and 3 and great room, 10' ceiling thru-out w/interior door upgraded plus 4 Season Room, loft space w/open to below stairs; loft space w/custom cabinetry, wet bar with fridge, custom w/i closets in owner suite, 2nd floor has bedroom and bath; enclosed glass wine closet, stainless steel appliance pkg, upgraded interior lighting with ceiling fan, upgraded tile, flooring, cabinetry & couonters,designer hardware & faucets, home audio system, patio fire pit, DUAL Zone HVAC system, cutome garage cabinetry. and don't forget the furniture and deco. Buy furnished and deduct $10,000 as a bonus. This is Crazy!
$488,800
126 N Red Haven Lane Dover, DE 19901
- Type:
- Single Family
- Sq.Ft.:
- 4,430
- Status:
- NEW LISTING
- Beds:
- 4
- Lot size:
- 0.29 Acres
- Year built:
- 2015
- Baths:
- 3.00
- MLS#:
- DEKT2028178
- Subdivision:
- Longacre Village
ADDITIONAL INFORMATION
WELCOME TO 126 N. RED HAVEN LANE! Look no further because THIS IS THE ONE! This home DOUBLED its living square footage by completely adding A FINISHED LOWER LEVEL to include another BEDROOM, BATHROOM, FULL WET BAR, MEDIA ROOM, WINE ROOM, EXERCISE/GAME ROOM/REC ROOM with walk-out/separate entrance. This home is located in Longacre Village, a 55 and over community, beautifully maintained, and INCREDIBLY LOW HOA FEES. Longacre Village is located less than six miles from Dover, and less than three miles from Camden. Immediately when you enter 126 N Red Haven you will notice the pride in ownership with this original owner home. This beauty features a vast open floor plan perfect for entertaining. The kitchen includes stainless steel appliances, 42" cabinets, granite countertops, pantry, and eat-in bar area which overlooks the family/breakfast room, yet far enough away from all the bedrooms/office. Past the oversized laundry room with laundry sink is the primary bedroom which is tucked in the rear of the home with the utmost privacy. This magnificant room has a fantastic walk-in closet, and exquisite en suite bathroom with separate vanities, shower, toilet and linen closet. Downstairs you will be utterly AMAZED. Last, but certainly not least the 16 x 12 deck off the main level is simply breathtaking! The possibilities are endless! You can't miss this home. It won't last long!
- Type:
- Single Family
- Sq.Ft.:
- 2,682
- Status:
- NEW LISTING
- Beds:
- 4
- Lot size:
- 0.27 Acres
- Year built:
- 2024
- Baths:
- 3.00
- MLS#:
- DEKT2028400
- Subdivision:
- Hidden Brook
ADDITIONAL INFORMATION
*Move-in ready!* SPECIAL FINANCING! ASK ABOUT HOW WE CAN OFFER YOU A LOWER INTEREST RATE WHICH PROVIDES A LOWER MONTHLY PAYMENT!* Welcome to the Dalton floorplan, where comfort and style meet. Boasting 4 generously sized bedrooms and 2.5 bathrooms, this home is designed for modern living. Step inside to discover a versatile flex room on the first floor, ideal for adapting to your changing needs. Beyond lies an expansive open-concept main living area with cozy fireplace, complemented by a tucked-away home office for added convenience. The kitchen has included options such as quartz countertops, stainless steel appliances and 42" cabinetry. The luxurious primary suite beckons with its spa-inspired bathroom, offering a tranquil retreat from the day's hustle and bustle. Completing this exceptional home is the unfinished basement, offering ample storage space or the potential to expand your living area to suit your needs. Schedule your private or self-guided tour today! *Prices, dimensions, and features may vary. See sales team for final options of this specific homesite. Taxes to be assessed after settlement. Rate offered can vary based on credit score and loan details - see New Home Consultant to learn more.*
$324,900
915 Buck Drive Dover, DE 19901
- Type:
- Single Family
- Sq.Ft.:
- 1,152
- Status:
- NEW LISTING
- Beds:
- 3
- Lot size:
- 0.19 Acres
- Year built:
- 1964
- Baths:
- 2.00
- MLS#:
- DEKT2028382
- Subdivision:
- Towne Point
ADDITIONAL INFORMATION
Welcome to 915 Buck Dr, conveniently located just off Route 13 in Dover. Nothing to do but move into this impeccably maintained ranch. Warm and inviting, this 2 bedrooms, 2 full baths on main level, "lives large". An addition off the back of the home features an extra dining area with access to the outside deck, this area could easily become a family room. A third bedroom in the finished basement, as well as a built in bar and freestanding gas fireplace make it a great place to hang out. Once outside, step into the oversized, well appointed garage, totally a mechanic's dream come true. Schedule your tour today, time to make this home your own!
- Type:
- Single Family
- Sq.Ft.:
- 1,976
- Status:
- NEW LISTING
- Beds:
- 4
- Lot size:
- 0.21 Acres
- Year built:
- 2022
- Baths:
- 3.00
- MLS#:
- DEKT2028274
- Subdivision:
- Stonington
ADDITIONAL INFORMATION
Whether you are looking for your starter home with room to grow or you are downsizing but still want some room for visiting family and friends, this is the home for you. This 2-year-old beauty boasts open concept main level, kitchen has upgraded cabinets and counter tops, island/breakfast bar, dining space, living room, powder room and home office. The second level has 4 bedrooms with large walk-in closets, 2 bathrooms and laundry room. The unfinished basement has a window for emergency egress and just imagine turning this blank canvas into a theater, game or family room adding access steps to the extra-large backyard which is a quiet and serene space that is awaiting its new owner's personal touch. Just pack your bags and imagination because this home is move-in ready.
- Type:
- Single Family
- Sq.Ft.:
- 1,464
- Status:
- NEW LISTING
- Beds:
- 4
- Lot size:
- 0.19 Acres
- Year built:
- 1954
- Baths:
- 1.00
- MLS#:
- DEKT2027990
- Subdivision:
- Capitol Park
ADDITIONAL INFORMATION
Updated and move-in ready 4 BR/1 BA ranch. New LVP flooring, new carpet and fresh paint. The kitchen has been updated with a new range and refrigerator. There is a 1 car carport, rear deck and the rear yard is fenced. The roof is newer and the siding has just been replaced. Conveniently located close to shopping and major roadways.
- Type:
- Manufactured Home
- Sq.Ft.:
- 924
- Status:
- Active
- Beds:
- 3
- Year built:
- 1997
- Baths:
- 2.00
- MLS#:
- DEKT2028386
- Subdivision:
- None Available
ADDITIONAL INFORMATION
Come take a look today at this mobile home in Dover near the AFB, shopping, schools, and much more. This home has new subfloors, flooring, stove/oven, some windows, furnace and freshly painted.
$415,000
62 Feldspar Road Dover, DE 19904
- Type:
- Single Family
- Sq.Ft.:
- 1,697
- Status:
- Active
- Beds:
- 4
- Lot size:
- 0.2 Acres
- Year built:
- 2022
- Baths:
- 3.00
- MLS#:
- DEKT2028308
- Subdivision:
- Stonington
ADDITIONAL INFORMATION
Why wait for new construction when you can own this almost-new home? This beautiful residence features an open concept design that seamlessly integrates the living, dining, and kitchen areas, creating a spacious and inviting environment perfect for both daily living and entertaining. The eat-in kitchen boasts modern amenities and ample counter space, making it a chef's dream. The owners' bedroom suite offers a private retreat, complete with luxurious finishes and ample storage. The basement, with bathroom roughing already in place, provides a blank canvas for your personal touch, whether you envision a home theater, gym, or additional living space. Situated on a desirable corner lot, this home offers excellent yard space, perfect for outdoor activities or relaxation. The yard is fully fenced in, providing both privacy and security. Don't miss the opportunity to make this almost-newÂhomeÂyours!
$805,000
65 Skipping Stone Ln Dover, DE 19904
- Type:
- Single Family
- Sq.Ft.:
- 2,058
- Status:
- Active
- Beds:
- 2
- Baths:
- 2.00
- MLS#:
- DEKT2028342
- Subdivision:
- Nobles Pond
ADDITIONAL INFORMATION
This stunning Camden model home is available for your enjoyment. This is one of Regal Builder's MODEL homes and is being offer fully furnished. We all know how fantastic model homes look and feel. Now this can be yours. Step into the spacious open living area adorned with upgraded flooring throughout. 10' ceilings throughout w/upgraded interior doors. Customized walk in closet in the owner's suite and the owner's full bath is beautiful with walk in shower with seat and delux shower fixtures. There is a den just off the kitchen plus your guests will love having a private space w/the 2nd floor open loft area with bedroom plus bath. The faux beams in the great room that matches the upgraded flooring offers a beautiful finishing touch. Other features you will appreciate and enjoy are: garage cabinetry, added windows in the garage for natural lighting, dual zoned HVAC system, a home audio system, upgraded hardscap package, upgraded Pella Windows thru-out, upgraded lighting, cabinetry and countertops as well as upgraded mirror in all bathrooms. The list goes on and on. ADDED BONUS and INCENTIVE: This home comes completely furnished. Oh My Goodness! Plus enjoy $10,000 off the asking price by buying the home with all it's furnishings. Sophistication, Elegance, Comfort all in one! This community is an active lifestyle community so your low monthly HOA fee includes: lawn care, snow removal (incl you driveway and walkway, salt water pool, banquet facilities, gym/fitness, yoga, bocci ball, pickleball, gardens for your green thumb, a ton of planned activities and full time on staff program director.
$250,000
27 S Kirkwood Street Dover, DE 19904
- Type:
- Single Family
- Sq.Ft.:
- 1,280
- Status:
- Active
- Beds:
- 4
- Lot size:
- 0.17 Acres
- Year built:
- 1994
- Baths:
- 2.00
- MLS#:
- DEKT2028258
- Subdivision:
- Dover
ADDITIONAL INFORMATION
This income generating 4 bedroon 2 bath property with full basement is located in the heart of Downtown Dover. Close to shopping, hospital, restaurants, and public transportation. Tenant in place with long standing positive rental history. Property is well maintained with new HVAC. Yearly rental income $26,400.
$312,990
808 Banning Street Dover, DE 19904
- Type:
- Townhouse
- Sq.Ft.:
- 1,365
- Status:
- Active
- Beds:
- 3
- Lot size:
- 0.08 Acres
- Year built:
- 2024
- Baths:
- 3.00
- MLS#:
- DEKT2028294
- Subdivision:
- Eden Hill
ADDITIONAL INFORMATION
Welcome to 808 Banning Street, a new home, under construction, in the Eden Hill community of Dover, DE. This two-story end unit Jefferson is an open-concept townhome with three bedrooms and two and a half bathrooms. The first floor is spacious with a large, thoughtfully designed kitchen with white cabinets, stainless steel appliances, a storage closet, and a peninsula island featuring granite countertops with space for seating. The kitchen is open to the living and dining area providing your ideal space to entertain. The first floor also offers a powder room. The second floor has three large bedrooms, each with plenty of closet space, a hall bathroom, a linen closet, and a laundry closet with an included washer and dryer. The ownerâs suite offers privacy away from the other bedrooms and features a full bathroom and a walk-in closet. The included white blinds and an innovative Smart Home® package will give you complete peace of mind. Pictures, artist renderings, photographs, colors, features, and sizes are for illustration purposes only and will vary from the homes as built. Image representative of plan only and may vary as built. Images are of model home and include custom design features that may not be available in other homes. Furnishings and decorative items not included with home purchase.
$279,900
217 Macarthur Drive Dover, DE 19901
- Type:
- Single Family
- Sq.Ft.:
- 1,346
- Status:
- Active
- Beds:
- 3
- Lot size:
- 0.2 Acres
- Year built:
- 1965
- Baths:
- 2.00
- MLS#:
- DEKT2028276
- Subdivision:
- Whiteoak Farms
ADDITIONAL INFORMATION
Discover this charming single family rancher in the Whiteoak Farms community. This wonderfully maintained and updated 1,346 square foot home is conveniently located close to all Dover has to offer. Upon arrival you'll notice the irresistible partial brick exterior. Step into the living space lined with beautiful hardwood flooring. Unwind in three generously sized bedrooms that have been freshly painted and carpeted. You'll rest easy knowing the upstairs bathroom has been fully renovated. Cooking meals for the family will be a breeze in this kitchen (all new flooring in kitchen as well). There is room to grow in this 1 story with additional living space in the basement, as well as a bonus bathroom with an extra deep tub.The possibilities are endless as this space can be used for an additional bedroom, a playroom, or a home office area. Enjoy all that summer has to offer as you make your way out into the sunroom and fully fenced-in backyard. You can rest easy knowing the roof was replaced in 2021. Moving into this home will allow you easy access to shopping, restaurants, and public transport. Schedule your tour today!
$318,950
92 Jeri Lane Dover, DE 19904
- Type:
- Single Family
- Sq.Ft.:
- 1,216
- Status:
- Active
- Beds:
- 3
- Lot size:
- 0.33 Acres
- Year built:
- 1972
- Baths:
- 2.00
- MLS#:
- DEKT2028154
- Subdivision:
- Voshell Cove
ADDITIONAL INFORMATION
Welcome to your dream home! This newly renovated 3-bedroom, 2-bathroom gem boasts modern amenities and classic charm. Situated in a prime location, this property offers convenience and comfort in one package. A full basement completes this home for added storage or whatever you may desire to do with the space. Outback with this amazing deck to sit back, grill and enjoy the nature; just waiting for your personal touch to make this your forever home. Don't wait too long or it might be too late! Come check this home out! NO HOA FEES, New roof, Exterior doors, Recessed lighting, Windows, Siding, Asphalt driveway AND Kitchen totally remodeled.
$850,000
90 Resort Dover, DE 19904
- Type:
- Single Family
- Sq.Ft.:
- 3,395
- Status:
- Active
- Beds:
- 3
- Lot size:
- 0.27 Acres
- Year built:
- 2017
- Baths:
- 3.00
- MLS#:
- DEKT2028268
- Subdivision:
- Nobles Pond
ADDITIONAL INFORMATION
BUILDER CLOSEOUT. Everything included. Yep! This upgraded designer Greenwold Model home is for sale. Home is offered completely furnished and decorated. Features include: 4-Season room w/window package,Faux Beams matching flooring, 2' extension in owner suite, doorway from laundry room to owner-s walk-in closet, Loft space with bonus room, bedroom and bathroom. Beverage Center w/additional cabinetry PLUS Wine Refrigerator. Tray Ceiling in den, an OUTDOOR KITCHEN AND OUTDOOR FIREPLACE! Stainless steel appliance package included. customized walk-in closets in owner's suite, Home Audio System, Dual Zoned HVAC System, Garage Cabinetry, and so much more. Upgraded Pella Window Pkg, Upgraded hardscape. The list goes on and on. This is a must see in person. Pictures do not do it justice. BUYER BONUS! Purchase with complete furniture pkg and take additional $10,000 off the list price.
© BRIGHT, All Rights Reserved - The data relating to real estate for sale on this website appears in part through the BRIGHT Internet Data Exchange program, a voluntary cooperative exchange of property listing data between licensed real estate brokerage firms in which Xome Inc. participates, and is provided by BRIGHT through a licensing agreement. Some real estate firms do not participate in IDX and their listings do not appear on this website. Some properties listed with participating firms do not appear on this website at the request of the seller. The information provided by this website is for the personal, non-commercial use of consumers and may not be used for any purpose other than to identify prospective properties consumers may be interested in purchasing. Some properties which appear for sale on this website may no longer be available because they are under contract, have Closed or are no longer being offered for sale. Home sale information is not to be construed as an appraisal and may not be used as such for any purpose. BRIGHT MLS is a provider of home sale information and has compiled content from various sources. Some properties represented may not have actually sold due to reporting errors.
Dover Real Estate
The median home value in Dover, DE is $280,000. This is higher than the county median home value of $217,900. The national median home value is $219,700. The average price of homes sold in Dover, DE is $280,000. Approximately 45.72% of Dover homes are owned, compared to 45.27% rented, while 9.01% are vacant. Dover real estate listings include condos, townhomes, and single family homes for sale. Commercial properties are also available. If you see a property you’re interested in, contact a Dover real estate agent to arrange a tour today!
Dover, Delaware has a population of 37,109. Dover is less family-centric than the surrounding county with 21.48% of the households containing married families with children. The county average for households married with children is 28.58%.
The median household income in Dover, Delaware is $49,738. The median household income for the surrounding county is $57,647 compared to the national median of $57,652. The median age of people living in Dover is 29.9 years.
Dover Weather
The average high temperature in July is 87 degrees, with an average low temperature in January of 27.1 degrees. The average rainfall is approximately 44.9 inches per year, with 15.7 inches of snow per year.
