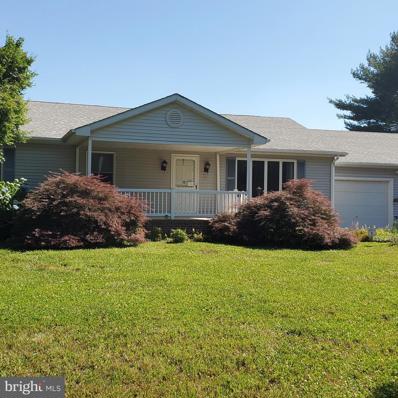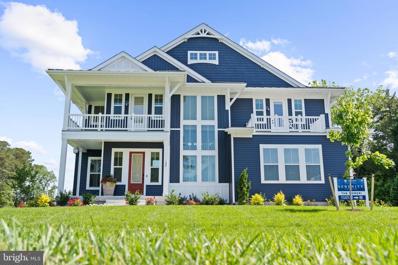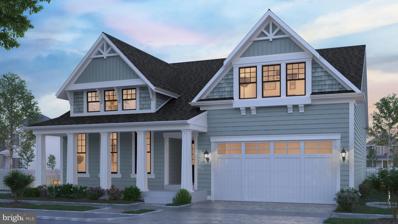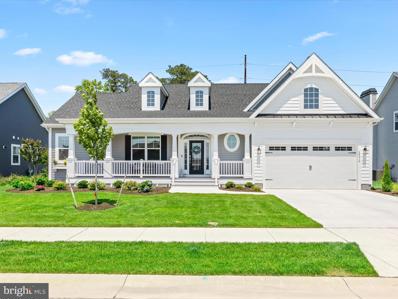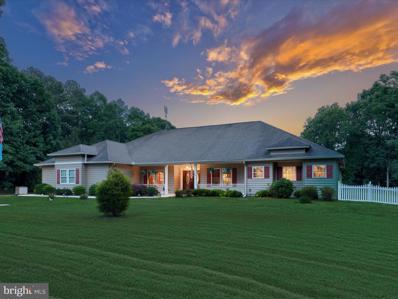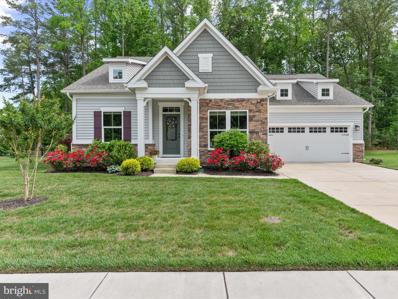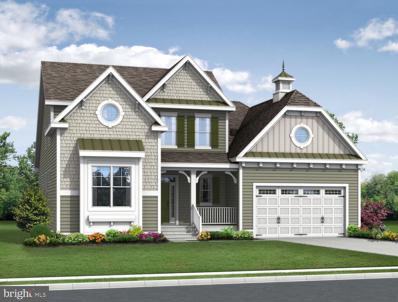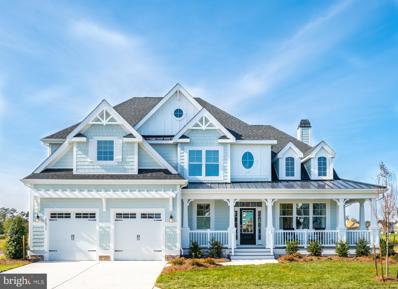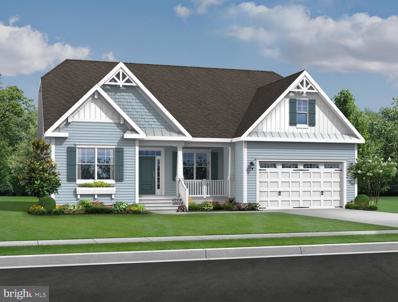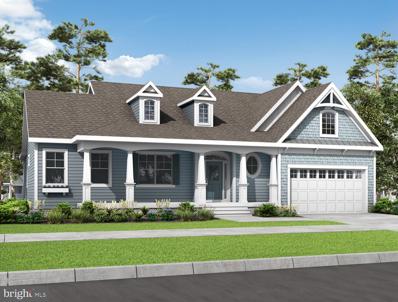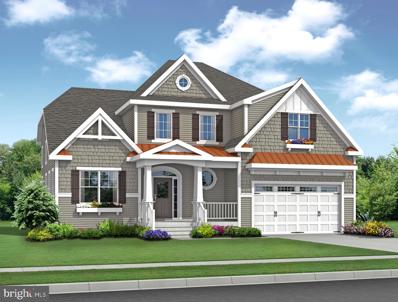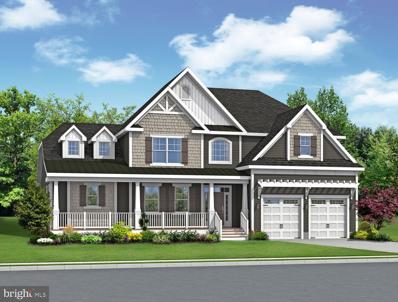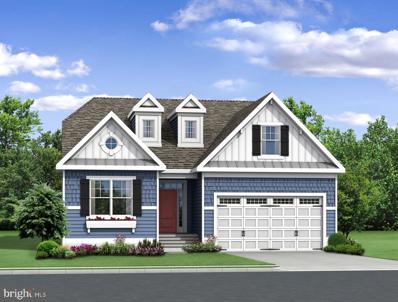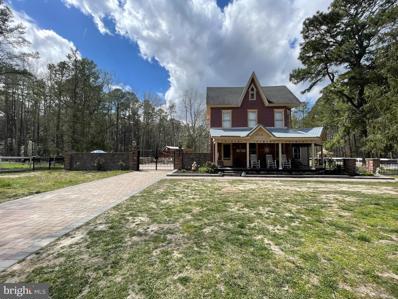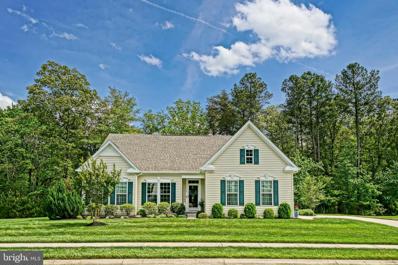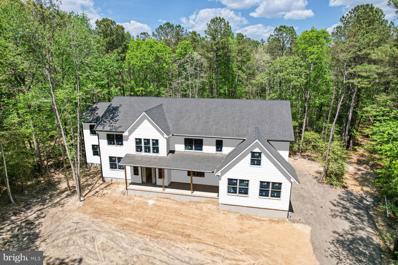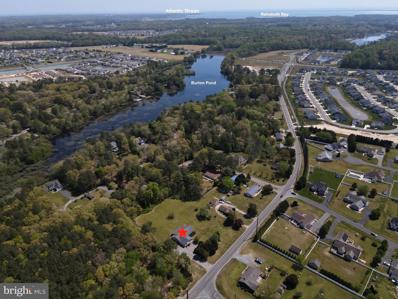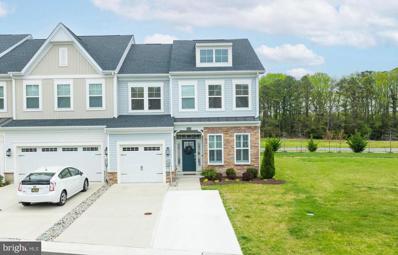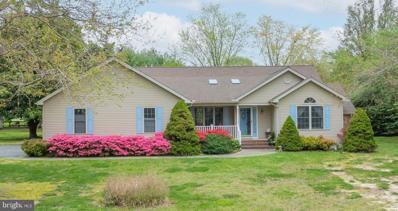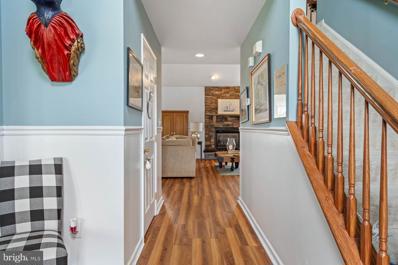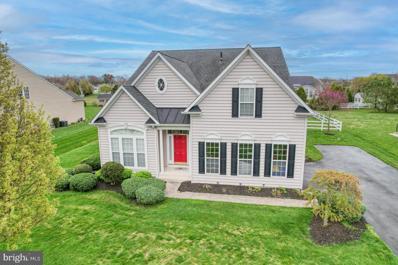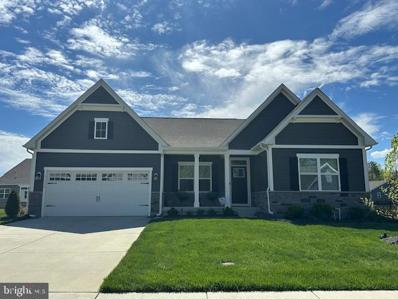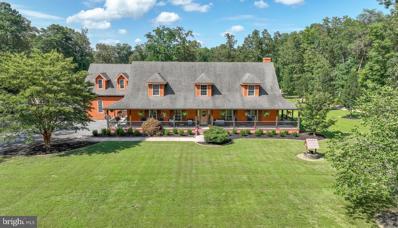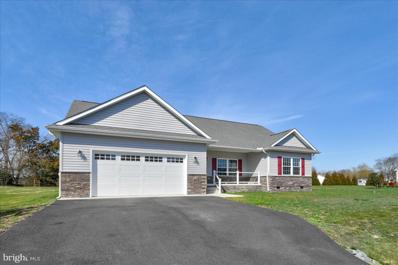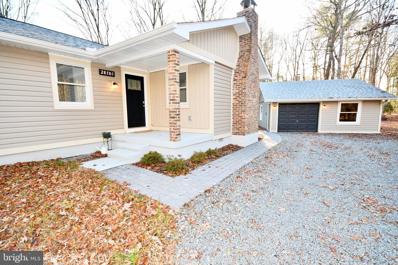Harbeson DE Homes for Sale
- Type:
- Single Family
- Sq.Ft.:
- 1,500
- Status:
- NEW LISTING
- Beds:
- 3
- Lot size:
- 0.8 Acres
- Year built:
- 1994
- Baths:
- 2.00
- MLS#:
- DESU2064158
- Subdivision:
- Pinewater Farm
ADDITIONAL INFORMATION
Least expensive home available in popular Pinewater Farm. This home boasts 3 nice size bedrooms, 2 full baths, a rear sun porch that measures approximately 12 x 20 with a gas wall heater, a front open porch and an oversized (24 x 28+/-) 2 car garage. Laminate floors in living room and hallway. A new roof was installed in 2022+/- and the hot water heater was replaced in recent years (2021+/-) as well. Home has baseboard electric heat and central air conditioning. Washer and dryer were replaced in past years, but dates are unknown. Six panel doors throughout. Home is being sold "As Is, Where Is" with no warranties. Home is an estate so current owners have never lived in house and have little knowledge about the house. DW has not been used for numerous years and it is not known if it works now. It did work last time it was used. Prospective Buyers are welcome to have any and all inspections performed for their information purposes only. Sellers will not make repairs. Carpeting in bedrooms was tired and has been pulled from bedrooms and pricing reflects this. Pinewater Farm is in the process of having central sewers installed and it is anticipated that connection to sewers will be available in 2024. Pinewater Farm features a boat ramp, playground and pavilion for dues paying owners. Purchaser will be responsible for hooking into sewers at their expense when they become available.
- Type:
- Single Family
- Sq.Ft.:
- n/a
- Status:
- NEW LISTING
- Beds:
- 4
- Lot size:
- 0.51 Acres
- Year built:
- 2024
- Baths:
- 4.00
- MLS#:
- DESU2064106
- Subdivision:
- Pinewater Farm
ADDITIONAL INFORMATION
Come find SERENITY at Pinewater Farm! An established waterfront community in Harbeson, DE, this community features amazing onsite amenities in a charming coastal neighborhood. You won't have to venture far to enjoy everything the area has to offer, including Rehoboth Beach - named the "Nation's Summer Capital", downtown Lewes, and access to the area's best restaurants shopping and dining opportunities. The homes offered at Serenity at Pinewater Farm will include refreshed award-winning designs with open main-level layouts, coastal-inspired color schemes and plenty of outdoor living options. The Demeri is a brand-new coastal home style featuring a modern open and spacious main-level, up to 3,800 sq. ft., 4 bedrooms and options for a 3-car garage, covered porch, outdoor fireplace, 2-story porch, home office and so much more! *Photos are renderings of available elevations and floor plans for this Model. Unlicensed onsite sales professional represents the Seller only. Sales office open off-site by appointment only.
- Type:
- Single Family
- Sq.Ft.:
- n/a
- Status:
- NEW LISTING
- Beds:
- 3
- Lot size:
- 0.51 Acres
- Baths:
- 3.00
- MLS#:
- DESU2064104
- Subdivision:
- Pinewater Farm
ADDITIONAL INFORMATION
Come find SERENITY at Pinewater Farm! An established waterfront community in Harbeson, DE, this community features amazing onsite amenities in a charming coastal neighborhood. You won't have to venture far to enjoy everything the area has to offer, including Rehoboth Beach - named the "Nation's Summer Capital", downtown Lewes, and access to the area's best restaurants shopping and dining opportunities. The homes offered at Serenity at Pinewater Farm will include refreshed award-winning designs with open main-level layouts, coastal-inspired color schemes and plenty of outdoor living options. Sea Isle $589,900 base price 3 BR 2.5 BA 1867 sq ft. New Construction To Be Built. The Sea Isle is a NEWLY REFRESHED award-winning homestyle coming to the Serenity at Pinewater Farm featuring an open main-level living layout, up to 2,900 sq. ft., 3 â 4 bedrooms. An optional 2nd floor with loft space and plenty of outdoor living options are available! *Photos are renderings of available elevations and floor plans for this Model. Unlicensed onsite sales professional represents the Seller only. Sales office open off-site by appointment only.
- Type:
- Single Family
- Sq.Ft.:
- 2,341
- Status:
- NEW LISTING
- Beds:
- 3
- Lot size:
- 0.25 Acres
- Year built:
- 2023
- Baths:
- 3.00
- MLS#:
- DESU2063602
- Subdivision:
- Walden
ADDITIONAL INFORMATION
Experience exquisite single-level living at its finest in the highly sought-after, amenity-rich community of Walden, in the Lewes/Rehoboth area. This beautiful, nearly new (December 2023), Schell Brothers home combines sophistication and comfort with an amazing open floor plan, perfect for entertaining and everyday life. The home boasts exceptional curb appeal, featuring a welcoming covered front porch adorned with elegant arched pillars, composite decking, and a crisp white railing. The grounds are attractively landscaped, complemented by a coastal exterior complete with charming board and batten shutters, an ornate gabled roofline with dormers, an metal roof over the garage pergola, and an impressive front door with sidelites. Step into the bright and airy foyer, where a deep tray ceiling and precise wainscoting greet you. The open spaces are enhanced by a fresh neutral paint palette, rich hardwood flooring, recessed lighting, and lofty transom windows and doors that flood the area with natural light. Guests will be drawn to the stunning gourmet kitchen, showcasing quartz countertops, 48-inch soft-close crown topped cabinets, a GE Profile 5-burner gas stove, wall oven, Profile french door refrigerator, and a wine refrigerator to chill your favorites. The impressive center island features a deep farmhouse sink and dishwasher, providing a perfect spot for prep, serving, and casual dining. The living space flows seamlessly to the dining area and living room, highlighted by a soaring cathedral ceiling. Step outside through an atrium door to the rear composite deck, ideal for unwinding at the end of the day or dining al fresco. The split-bedroom layout ensures privacy, with a primary bedroom highlighted by two walk-in closets, a stall shower with bench seating and a handheld shower system, a dual sink vanity, and a private water closet. There are two additional bedrooms located on the opposite side of the home, a full bath, and a laundry room. Need to work from home? The beautiful front office offers ample space and is adorned with French doors for added privacy. As a Walden resident, you'll have access to a wide array of amenities, including a clubhouse with a fitness center, rec room, and bar, outdoor pools, a courtyard with a tiki bar and BBQ area, two pickleball courts, a multi-use court (tennis/basketball), a playground, and walking paths. Enjoy water access for kayaking and fishing on Burton's Pond! This stunning property and vibrant community are a must-see!
$1,400,000
20145 Doddtown Road Harbeson, DE 19951
- Type:
- Single Family
- Sq.Ft.:
- 5,075
- Status:
- NEW LISTING
- Beds:
- 4
- Lot size:
- 5 Acres
- Year built:
- 2011
- Baths:
- 4.00
- MLS#:
- DESU2063334
- Subdivision:
- None Available
ADDITIONAL INFORMATION
Introducing 21045 Doddtown Road - A picturesque lane dotted with mature trees and lush greenery leads to this magnificent custom-built ranch-style farmette, nestled on 5 acres of beautiful landscape. Surrounded by a canopy of trees, vibrant foliage, and seasonal blooms, this unique country retreat offers exquisitely designed living spaces and multiple outdoor areas with potential for income-generating ventures. The inviting foyer introduces the stunning interiors of this home, which features an entertainerâs dream floor plan. The formal dining room and living room flow seamlessly into the gourmet kitchen and family room, creating a perfect setting for both daily life and grand gatherings. The kitchen is a chef's delight, equipped with abundant custom cabinetry, granite countertops, stainless steel appliances, a gas cooktop with range hood, and a combo microwave and wall oven, and deep walk-in pantry. A breakfast bar provides a casual dining spot for morning coffee, while the family room, under a cathedral ceiling, is warmed by a gas fireplace sided by cozy window seating, the ideal spot to curl up with a book. Adjacent to the family room, the sunroom offers panoramic views of the outdoor oasis. The primary bedroom suite includes ample space for a sitting area, home office, and a luxurious spa-like ensuite with double vanities, a makeup station, stall shower, soaking tub, and two large walk-in closets with custom storage. Additional accommodations include a second bedroom with a private ensuite, two guest bedrooms sharing an adjoined well-appointed bathroom, a guest powder room, and a spacious laundry and mudroom with access to the oversized, insulated 3-car garage. The outdoor living space extends the home's charm, featuring a courtyard with an in-ground pool offering an easy to install child guard fence, sunning and lounging zones, a retractable awning, a pergola-covered seating area, and a dining spot framed by built-in bench seating, all enclosed by a privacy fence. Beyond the fence, two newer pole buildings offer versatile spaces: one with a four-car garage and office, and another with expansive overhead space and garage door access on either end allowing for pull-through for boats, RVs or large toys. A third pole building includes dedicated office space, an oversized garage space with multiple garage doors, a car lift, compressor, and loft storage above the office, providing endless business opportunities. Every detail in this home has been residence crafted. Schedule a visit to experience this one-of-a-kind property before itâs gone!
- Type:
- Single Family
- Sq.Ft.:
- 2,500
- Status:
- Active
- Beds:
- 3
- Lot size:
- 0.25 Acres
- Year built:
- 2019
- Baths:
- 2.00
- MLS#:
- DESU2063394
- Subdivision:
- Spring Breeze
ADDITIONAL INFORMATION
**Why Wait to Build?** Discover this stunning coastal gem in the highly sought-after Spring Breeze community, just minutes from the resort towns of Lewes and Rehoboth Beach. This Winterbrook model, nestled on a .24-acre lot, is a testament to exquisite craftsmanship and modern living, offering the feel of a brand-new home without the wait. As you step inside, you're greeted by an expanse of open spaces, enhanced by gorgeous hand-scraped hardwood flooring, a neutral color palette, and soaring 9+ foot ceilings. Architectural details of arched pass-throughs, precise millwork are found throughout, and lofty windows bathe the home with an abundance of natural light, creating a warm and inviting atmosphere. The gourmet kitchen is a chef's dream, featuring beautifully appointed granite countertop surfaces, under-cabinet lighting, recessed and pendant fixtures, and 42-inch crown-topped custom cabinetry. Stainless steel appliances, a deep pantry, and an expansive island with breakfast bar seating make this space perfect for both casual meals and entertaining. The adjacent dining area is ideal for larger gatherings, offering easy access to the outdoor living area. The open floor plan flows seamlessly into the living room, adorned with a handsome fireplace and picture windows that provide panoramic views of the rear yard. This tranquil space invites you to relax and enjoy the beauty of your surroundings. Retreat to the primary bedroom, a true sanctuary featuring a spa-like ensuite bath, luxuriate in the double vanities, a stall shower, a private water closet, and a generously sized walk-in closet designed to accommodate even the most robust wardrobes. Two additional bedrooms, a home office with French doors, a full bath, and a laundry room with interior access to the garage complete the main level, ensuring ample space for family and guests. Upstairs, the family/recreation room offers abundant space for lounging, working out, or indulging in your favorite life-long passions. This versatile area allows you to create the perfect retreat to suit your lifestyle. Outside, the landscaped grounds include a covered front porch and a rear paver patio, perfect for dining, lounging, and stargazing against a backdrop of mature trees. The community club and pool, located just across the street, offer additional amenities including a well-appointed meeting room with a fireplace, a kitchen, a fitness center, and an outdoor poolâideal for entertaining out-of-town guests. Don't miss the opportunity to live close to the beach in this meticulously cared-for home. Schedule your appointment today and experience coastal living at its finest!
$614,900
Corner Lot 231 Harbeson, DE 19951
- Type:
- Single Family
- Sq.Ft.:
- 2,528
- Status:
- Active
- Beds:
- 4
- Lot size:
- 0.28 Acres
- Year built:
- 2024
- Baths:
- 4.00
- MLS#:
- DESU2062806
- Subdivision:
- Walden
ADDITIONAL INFORMATION
Walden is a Schell Brothers community in the Lewes area tucked away from the coastal hustle and bustle. Enjoy water access for kayaking/fishing on Burtonâs Pond and the variety of community amenities including clubhouse with fitness center, rec room and bar, outdoor pools, courtyard with tiki bar and BBQ area, 2 pickleball courts, multi-use court (tennis/basketball), playground and walking paths. The Cassidy plan is a ranch home starting at 2,528 heated square feet. This open-concept floorplan includes 4 bedrooms, 3.5 baths and an unfinished bonus room over the garage (great for storage). You will love the spacious kitchen with walk-in pantry that is open to the great room and dining area. Options are available to personalize layout with additional bedrooms/baths and outdoor living spaces. Sales office open M-Sat, 10-5PM and Sunday, 11-5PM.
$664,900
Corner Lot 230 Harbeson, DE 19951
- Type:
- Single Family
- Sq.Ft.:
- 3,020
- Status:
- Active
- Beds:
- 3
- Lot size:
- 0.25 Acres
- Year built:
- 2024
- Baths:
- 3.00
- MLS#:
- DESU2062804
- Subdivision:
- Walden
ADDITIONAL INFORMATION
Walden is a Schell Brothers community in the Lewes area tucked away from the coastal hustle and bustle. Enjoy water access for kayaking/fishing on Burtonâs Pond and the variety of community amenities including clubhouse with fitness center, rec room and bar, outdoor pools, courtyard with tiki bar and BBQ area, 2 pickleball courts, multi-use court (tennis/basketball), playground and walking paths. The Shearwater plan is a two-story home with first floor ownerâs suite starting at 3,020 heated square feet. Includes 3 bedrooms, 2.5 baths, a flex room and loft. The first-floor open design includes a spacious kitchen open to the great room and dining area. Upstairs you will find a loft, two bedrooms, a full bath and un-finished bonus room. Options are available to personalize layout with additional bedrooms, baths and outdoor living spaces including a beautiful courtyard or screened porch. Sales office open Mon-Sat, 10-5PM and Sunday, 11-5PM.
- Type:
- Single Family
- Sq.Ft.:
- 1,971
- Status:
- Active
- Beds:
- 3
- Lot size:
- 0.3 Acres
- Year built:
- 2024
- Baths:
- 2.00
- MLS#:
- DESU2062776
- Subdivision:
- Walden
ADDITIONAL INFORMATION
Walden is a new Schell Brothers community in the Lewes area tucked away from the coastal hustle and bustle. Enjoy water access for kayaking/fishing on Burtonâs Pond and the variety of community amenities including clubhouse with fitness center, rec room and bar, outdoor pools, courtyard with tiki bar and BBQ area, 2 pickleball courts, multi-use court (tennis/basketball), playground and walking paths. The Whimbrel plan is a ranch home starting at 1,971 heated square feet. Includes 3 bedrooms, 2 baths and a flex space perfect for a home office. The design includes a spacious kitchen with bar seating open to the dining area and great room. Options are available to personalize including additional bedrooms, baths, 2nd floor loft and outdoor living spaces. Sales office open Mon-Sat, 10-5PM and Sunday, 11-5PM.
- Type:
- Single Family
- Sq.Ft.:
- 2,266
- Status:
- Active
- Beds:
- 3
- Lot size:
- 0.3 Acres
- Year built:
- 2024
- Baths:
- 2.00
- MLS#:
- DESU2062778
- Subdivision:
- Walden
ADDITIONAL INFORMATION
Walden is a Schell Brothers community in the Lewes area tucked away from the coastal hustle and bustle. Enjoy water access for kayaking/fishing on Burtonâs Pond and the variety of community amenities including clubhouse with fitness center, rec room and bar, outdoor pools, courtyard with tiki bar and BBQ area, 2 pickleball courts, multi-use court (tennis/basketball), playground and walking paths. The Mayberry plan is a ranch home starting at 2,266 heated square feet. Includes 3 bedrooms, 2 baths and a flex space perfect for a home office. This home has a split-bedroom design where the ownerâs suite and guest bedrooms are on opposite sides offering privacy and an open floorplan. The kitchen includes a walk-in pantry and is open to the great room and dining area. Options available to personalize including additional bedrooms, baths, and outdoor spaces. Sales office open Mon-Sat, 10-5PM and Sunday, 11-5PM.
- Type:
- Single Family
- Sq.Ft.:
- 2,566
- Status:
- Active
- Beds:
- 3
- Lot size:
- 0.25 Acres
- Year built:
- 2024
- Baths:
- 3.00
- MLS#:
- DESU2062780
- Subdivision:
- Walden
ADDITIONAL INFORMATION
Walden is a new Schell Brothers community in the Lewes area tucked away from the coastal hustle and bustle. Enjoy water access for kayaking/fishing on Burtonâs Pond and the variety of community amenities including clubhouse with fitness center, rec room and bar, outdoor pools, courtyard with tiki bar and BBQ area, 2 pickleball courts, multi-use court (tennis/basketball), playground and walking paths. The Kingfisher plan is a two-story home with a first-floor ownerâs suite starting at 2,566 heated square feet. Includes 3 bedrooms, 2 ½ baths, an office space and loft. The first-floor open design includes a spacious kitchen open to the dining area and two-story great room. Upstairs you will find a loft, two bedrooms, a full bath and un-finished bonus room with options to finish. Options are available to personalize layout with additional bedrooms, baths and outdoor living spaces including a beautiful courtyard. Sales office open Mon-Sat, 10-5PM and Sunday, 11-5PM.
- Type:
- Single Family
- Sq.Ft.:
- 3,383
- Status:
- Active
- Beds:
- 4
- Lot size:
- 0.26 Acres
- Year built:
- 2024
- Baths:
- 3.00
- MLS#:
- DESU2062614
- Subdivision:
- Walden
ADDITIONAL INFORMATION
Walden is a Schell Brothers community in the Lewes area tucked away from the coastal hustle and bustle. Enjoy water access for kayaking/fishing on Burtonâs Pond and the variety of community amenities including a clubhouse with fitness center, rec room and bar, outdoor pools, courtyard with tiki bar and BBQ area, 2 pickleball courts, multi-use court (tennis/basketball), playground and walking paths. The Chesapeake plan is a two-story home with a first-floor owners suite starting at 3,383 heated square feet. Includes 4 bedrooms, 3 baths, a flex room and loft. The first-floor open design includes a spacious kitchen open to the dining area and two-story great room. Two bedrooms and flex room (great for a home office) are on the first floor. Upstairs you will find a loft, two bedrooms, a full bath and un-finished bonus room with options to finish. Options are available to personalize layout with additional bedrooms/baths, and outdoor living spaces including a screened porch and beautiful courtyard. Unlicensed onsite sales professional represents the Seller only. Sales office open off-site by appointment only. Sales office open Mon-Sat, 10-5PM and Sunday, 11-5PM.
- Type:
- Single Family
- Sq.Ft.:
- 1,661
- Status:
- Active
- Beds:
- 3
- Lot size:
- 0.31 Acres
- Year built:
- 2024
- Baths:
- 2.00
- MLS#:
- DESU2062610
- Subdivision:
- Walden
ADDITIONAL INFORMATION
Walden is a Schell Brothers community in the Lewes area, tucked away from the coastal hustle and bustle. Enjoy water access for kayaking/fishing on Burtonâs Pond and the variety of community amenities including a clubhouse with fitness center, rec room and bar, outdoor pools, courtyard with tiki bar and BBQ area, 2 pickleball courts, multi-use court (tennis/basketball), playground and walking paths. The Montauk plan is a ranch home starting at 1,661 heated square feet. Includes 3 bedrooms, 2 full baths and large kitchen open to the great room and dining area. Options are available to personalize layout with an additional 2nd floor ownerâs suite or bonus room and outdoor living spaces like a courtyard and screened porch. Sales office open Mon-Sat, 10-5PM and Sunday, 11-5PM.
- Type:
- Single Family
- Sq.Ft.:
- 1,970
- Status:
- Active
- Beds:
- 3
- Lot size:
- 1.2 Acres
- Year built:
- 1925
- Baths:
- 3.00
- MLS#:
- DESU2062020
- Subdivision:
- None Available
ADDITIONAL INFORMATION
Farm Home for sale on almost 2 acres with barn and 2 sheds for your horses. Stop by to see this unique home while the horses graze on each pasture adjacent to this home. The seller has made this property into an amazing work of art. This gated home with a wraparound porch has a double wide paved driveway that extends into a beautiful paved outdoor living area with seating and a barbecue cooking bar that sits under a pergola. The home is a 3 bedroom 3 bath with an updated kitchen and a 14 x 23 sitting room added in 2018, updated electric, new roof in 2018 and a back up generator. This home still has it's farm home look showing off it charm with it's oversize moulding's, bannister staircase and wood doors and floors. We are selling the home on Lot 1 with Lot 2 together with the barn/stable/sheds/pond . Lot 1 Parcel is 234-10.00-4.00 is 1.2 acres and Lot 2 Parcel is 234-10.00-4.01 is .75 acres. The seller will be installing a new septic system and well which has already been approved by the county. Stop by to see this gem it won't last long since it was just reduced.
- Type:
- Single Family
- Sq.Ft.:
- 2,807
- Status:
- Active
- Beds:
- 3
- Lot size:
- 0.25 Acres
- Year built:
- 2018
- Baths:
- 3.00
- MLS#:
- DESU2062184
- Subdivision:
- Spring Breeze
ADDITIONAL INFORMATION
IMPRESSIVE, ELEGANT, UPGRADED! Impeccably styled, model-perfect home is luxury at first sight on a quarter acre lot backing to woods and adjacent to community open space with pond and fountain. Relax and move right in - the work has been done for you in this beautifully kept home! Enjoy 3 bedrooms, 3 baths, and the flexibility & added convenience of a basement with 734 sq. ft. of finished space and 951 sq. ft. for storage - with option to finish a fourth bedroom! Architectural highlights include upgraded hardwood floors, recessed lighting, coffered & tray ceilings, morning room with 3 ft. bump-out, and more. Relax in the spacious living room by the stunning stone gas fireplace. Entertain with ease from the gorgeous kitchen with pantry, granite counters, expansive island, and stainless steel appliances. Escape to the private owner's suite with an ensuite bath and large walk-in closet. Side entry two-car garage with state-of-the-art organizing system grants additional storage/work-space. Outside is just as stunning and upgraded with a covered back porch, 10 x 40 slate hardscaped patio framed in by natural stone walls and landscaped beds, tasteful shrubbery and border trees, private well irrigation, and more! Affordable HOA provides lawn maintenance, snow and trash removal as well as access to the community clubhouse, fitness room and pool. Not only a beautiful property in a desirable community, enjoy excellent proximity to all Lewes & Rehoboth Beach's attractions, as well as shopping and restaurants right around the corner. Everything at your fingertips whether you want to stay close to home or head to downtown Lewes and Rehoboth Beach. Call and schedule a showing today!
$2,790,000
30425 Hollymount Road Harbeson, DE 19951
- Type:
- Single Family
- Sq.Ft.:
- 11,406
- Status:
- Active
- Beds:
- 5
- Lot size:
- 7.28 Acres
- Year built:
- 2024
- Baths:
- 8.00
- MLS#:
- DESU2062102
- Subdivision:
- None Available
ADDITIONAL INFORMATION
Rare Opportunity: 7.28 acre private treed lot with custom 11,406 square foot luxury home awaiting your dream finishes! The home is under roof with drywall and hardwood flooring installed. Just waiting for your hardiplank siding color selection, counter and cabinet selections, and tile selections for baths and showers. Main level has a welcoming front porch leading into foyer area to two story great room with fireplace, gourmet kitchen with Subzero and Wolf appliances, formal dining room, office with built-ins, and large owner's suite with luxury bathroom with tile shower. This level has access to the elevator, pantry, laundry room, half bath, and deck off the great room. The home has a mud room off the four-car garage. Second level has another owner's suite, two more bedrooms with ensuite bathrooms, a fifth bedroom with access to full bathroom in hallway, and large family room with half bath. The third floor has a large room that could be a playroom, storage, or bedroom. The ground level has sliders that go out to a patio, game room, media room, second kitchen, wine room, and full bathroom. As you leave the back of the home by the ground level patio or second floor deck you head out to a 20 x 32 covered pavilion with masonry fireplace and gas grill. The back yard is also prewired for a future pool and hot tub. Customize this private estate and make it your own today. Get a custom home ready for you in a few months vs. a few years. Home is 11,406 heated square feet and 14,090 total square feet including garage, deck, patio, front porch, and covered pavilion. There is room for a pole building or guest house as well. Featuring security system with cameras, 3 zone high efficiency Carrier heat pumps, two Rinnai gas hot water on demand hot water heaters, oversized 10-foot-high garage doors, 3/4 inch white oak hardwood floors, leaf filters on gutters, 2x6 exterior walls, elevator, interior 8-foot solid core doors, Anderson 400 windows, and so much more! Conveniently located between Rehoboth (10.6 miles to ocean in Rehoboth) and Lewes beaches (11.4 miles to Lewes Beach) and all area attractions. Create your dream home today for much less that what it would cost to build yourself! Take the video tour!
- Type:
- Single Family
- Sq.Ft.:
- 2,048
- Status:
- Active
- Beds:
- 3
- Lot size:
- 2.11 Acres
- Year built:
- 1988
- Baths:
- 2.00
- MLS#:
- DESU2061188
- Subdivision:
- None Available
ADDITIONAL INFORMATION
Location and Privacy! 3 bedroom, 2 bathroom home sitting on 2.11 acres just minutes from both Lewes & Rehoboth Beaches! This property has endless possibilities, a great interior layout with seamless living & kitchen area, and plenty of room for additional improvements on this large 2+ acre parcel. New air handler and A/C unit installed in 2022, new hot water heater installed in 2017. Great investment opportunity.
- Type:
- Townhouse
- Sq.Ft.:
- 2,346
- Status:
- Active
- Beds:
- 4
- Year built:
- 2020
- Baths:
- 3.00
- MLS#:
- DESU2060526
- Subdivision:
- Villas At Walden
ADDITIONAL INFORMATION
New price reduction! Welcome to your new home in The Villas at Waldenâa haven of comfort and luxury nestled just a stone's throw away from the sandy shores of Rehoboth Beach! This spacious Jefferson model townhouse boasts 4 bedrooms and 2.5 bathrooms, offering ample space for family and guests. Positioned to soak in all-day natural lighting, every corner of this home is bathed in warmth and brightness. Step inside to discover a meticulously designed layout. The first floor features a primary bedroom with its own luxurious bathroom, complete with dual shower heads for a spa-like experience. The open kitchen with a large island and separate dining area is perfect for entertaining, while the living room, adorned with durable LVP flooring, promises easy maintenance and comfort. This house includes lots of extras as well: under cabinet lighting in the kitchen, additional outlets throughout the home, lighting in every closet, professionally installed window treatments, and ceiling fans with lights in all of the bedrooms and the family room. Conveniently located on the first floor is the laundry room, ensuring chores are a breeze. From the family room, you can venture outside to the screened patio, an idyllic spot for enjoying summer evenings. Upstairs, a versatile loft awaits, offering endless possibilities for useâa home office, play area, or cozy reading nook, the choice is yours. Three additional bedrooms and a full bath provide ample space for rest and relaxation for family and guests. In addition, a utility closet offers extra storage space to keep your home organized and clutter-free. And let's not forget the unbeatable amenities at your fingertips! From the clubhouse to the pickleball courts, fitness center, dock with kayak launch, and the sparkling community in-ground pool, life at Walden is nothing short of extraordinary. Looking for a turnkey opportunity? The furniture is available for sale as well. Don't miss out on the opportunity to experience the perfect blend of luxury and comfort in the ideal location. Schedule your tour today and make this townhouse your new sanctuary!
- Type:
- Single Family
- Sq.Ft.:
- 2,448
- Status:
- Active
- Beds:
- 3
- Lot size:
- 0.75 Acres
- Year built:
- 1996
- Baths:
- 2.00
- MLS#:
- DESU2060338
- Subdivision:
- Pinewater Farm
ADDITIONAL INFORMATION
Pinewater Farm is a gorgeous, mature community west of Rehoboth Beach on Pinewater Neck, nestled along the shorelines of Burton and Hopkins Prongs. The community offers private water access for boating (private boat ramp and dock on Hopkins Prong) and enjoyment of this amazing community. The boat ramp and dock connect to Rehoboth Bay and the Atlantic Ocean. This is a hidden gem, the house is sturdily built and in very good condition, with a newer roof (<10 years), new HVAC, new hot water heater heater (both in 2021) and more. The neighborhood and the yard of this lovely home is beautifully landscaped with grand, mature trees and many flowering bushes and trees, including a huge weeping cherry tree, several dogwood trees, lilacs, and so much more. There is a lovely partial water view of Hopkins Prong from the front of the house. The setting is quiet and peaceful and waiting for the new owner to make this amazing property their own. There are 3 bedrooms, 2 full baths, separate laundry room and a large four-season sunroom lined with sliding windows in the rear of the house. Both the sunroom and dining room have walkouts to the newer trex-type deck. It is easy to imagine putting up a nice large hammock and relaxing in the beautiful, secluded back yard, enjoying a nice cold iced tea and a good book. Come see this beautiful property and fall in love with this amazing neighborhood! PROFESSIONAL INTERIOR PHOTOS WILL BE ADDED BY SATURDAY 4/20.
- Type:
- Single Family
- Sq.Ft.:
- 4,334
- Status:
- Active
- Beds:
- 4
- Lot size:
- 0.48 Acres
- Year built:
- 2006
- Baths:
- 3.00
- MLS#:
- DESU2060478
- Subdivision:
- Trails Of Beaver Creek
ADDITIONAL INFORMATION
Offering a 4 bedroom, 2.5 bath, full basement, and 2 car garage with glorious landscaping across this .48 lot. The ground level provides an open floor plan with updated flooring. Floorplan offers a dining area/den and kitchen open to the great room with gas fireplace provides area for entertaining and relaxing. Additional sunroom allows room to enjoy nature with access to the rear deck and yard with endless opportunities. First floor owners suite has a walkin closet and bath. Lower level is an area for additional entertainment and storage for all those items you don't need to get rid of. The second level offers additional bedrooms for guest and overflow. The community pool and social activities along with the mature landscape throughout allows homeowners to as involved or not according to your needs. Welcome Home.......
- Type:
- Single Family
- Sq.Ft.:
- 2,220
- Status:
- Active
- Beds:
- 4
- Lot size:
- 0.47 Acres
- Year built:
- 2007
- Baths:
- 3.00
- MLS#:
- DESU2060006
- Subdivision:
- Trails Of Beaver Creek
ADDITIONAL INFORMATION
Welcome to 27164 Buckskin Trail in the desirable community of Trails of Beaver Creek. This beautiful and well maintained four bedroom, three full bathroom home is just a short drive away from the Delawares premier coastal resort towns. This ranch style home with finished 2nd floor bonus area encompasses over 2,200-square-feet. As you enter through the front door, you are greeted by a beautiful foyer that leads you to the main living areas. To your left, you'll find the two spare bedrooms and one of three full bathrooms. As you make your way down the hall to the heart of the home you will find the formal dining room on your right. The formal dining room features a beautiful chandelier and tray style ceiling complete with crown molding and hardwood floors. The large kitchen adjoins the formal dining room and features stainless steal appliances, double wall ovens, gas cooktop, and a large kitchen island separating the kitchen from the living room giving it an open concept. The living room provides plenty of space for entertaining guests and features a gas fire place for added warmth in the colder seasons. Adjacently to the living room and kitchen is the first floor master bedroom with ensuite. The master bedroom features a beautiful tray style ceiling with a large palm leaf ceiling fan. The master bathroom has a large tiled standup shower, separated dual vanity, and walk in closet. The upstairs finished bonus room gives this house a fourth bedroom with closet and an additional third full bathroom. The large two car garage provides plenty of space for parking as well as additional storage space. At the back of the house, just off the kitchen and living room there is a 4 seasons room that leads to the back yard patio. Enjoy beautiful spring, summer, and fall evenings outside on the brick patio. The rear yard is fully fenced in providing plenty of space for pets. The yard also features an irrigation system. If that wasn't enough, as a resident of the Trails Of Beaver Creek, you can enjoy exclusive access to the community center and large inground pool. Within close proximity to all the popular costal dining & shopping areas, as well as the beaches themselves, this house is a must see! Schedule your tours today!
- Type:
- Single Family
- Sq.Ft.:
- 3,347
- Status:
- Active
- Beds:
- 3
- Lot size:
- 0.24 Acres
- Year built:
- 2021
- Baths:
- 2.00
- MLS#:
- DESU2059436
- Subdivision:
- Spring Breeze
ADDITIONAL INFORMATION
Almost new 2,247 sq. ft of first floor living with open floor plan and an additional 1100 sq ft of living space in the finished basement located in desired Capen Henolopen school district. All within a short drive to Lewes or Rehoboth beaches.
$1,375,000
30625 Hollymount Road Harbeson, DE 19951
- Type:
- Single Family
- Sq.Ft.:
- 5,000
- Status:
- Active
- Beds:
- 4
- Lot size:
- 10.74 Acres
- Year built:
- 2005
- Baths:
- 5.00
- MLS#:
- DESU2058644
- Subdivision:
- None Available
ADDITIONAL INFORMATION
Serene 10.74-acre private estate located just minutes from the Delaware Beaches. Sitting at the center of this property is a custom built 4-bedroom, 4.5-bathroom main residence, with an open kitchen & living area, custom bar with dedicated balcony, large master suite and attached nursery and much more! This property boasts a full spectrum of amenities including: a newly renovated 1-bedroom 1-bathroom guest house, a 3-stall horse barn and pastures, pond with waterfall feature, walking trail with bridge and an incredible tree lined & gated entrance for ultimate privacy. This private retreat offers something for everyone. Enjoy low taxes, great dining, world renowned golfing, shopping, boating, fishing and so much more in beautiful coastal Delaware. Don't miss this once in a lifetime opportunity!
- Type:
- Single Family
- Sq.Ft.:
- 1,652
- Status:
- Active
- Beds:
- 3
- Lot size:
- 0.53 Acres
- Year built:
- 2022
- Baths:
- 2.00
- MLS#:
- DESU2057338
- Subdivision:
- Falcon Crest
ADDITIONAL INFORMATION
Welcome to 46 Falcon Crest Dr Harbeson Delaware. Imagine a private community tucked away, offering an exclusive enclave while remaining conveniently close to sun-kissed beaches. This hidden gem strikes a balance with low HOA fees, allowing residents to enjoy the tranquility of their surroundings without compromising on the coastal lifestyle. It's a perfect blend of privacy, proximity to beaches, and affordability, creating an ideal haven for those seeking a coastal retreat. This home is conveniently situated in close proximity to various amenities. Paradise Grill is only 6.6 miles away or if you are a golfer, Baywood Greens is only 4.2 miles away. Maybe you want to do a little camping, Camp Arrowhead is only 3.9 miles away and no worries about going too far to grocery shop or dine out, you have Harris Teeter and Weis Market at only 3.9 miles and awesome dining like Yellowfins and Surf Bagel at only 3.1 miles away!! The exterior of this home is adorned with tasteful stone work, creating a timeless and inviting facade. Stonework accents add a touch of sophistication. The natural textures and earthy tones of the stone blend seamlessly with the surroundings, giving the home a warm and enduring appeal. It's a testament to craftsmanship and design, enhancing the curb appeal with a touch of rustic elegance. The front porch welcomes you with charm, it can be adorned with a classic swing or inviting seating. The deck space extends the living area outdoors, offering a versatile space for gatherings or moments of solitude. Whether it's a morning coffee on the porch, or evening conversations on the deck under the stars, both areas serve as extensions of the home, fostering a seamless connection between indoor and outdoor living. This new construction (2022) home was built with great attention to detail. Be this home's first owner and enjoy all it has to offer. This well built traditional raised rancher has luxurious vinyl flooring gracing the open-concept interior. The flooring boasts a high-end aesthetic, offering a blend of opulence and practicality. With an open concept, natural light floods the space, accentuating the sleek and modern design, creating an inviting and airy atmosphere throughout the home. Picture a kitchen adorned with elegant white cabinets that exude a timeless charm. The grand island takes center stage, providing a focal point for both cooking and socializing. The tile backsplashes add a touch of sophistication, tying the entire space together with a seamless blend of style and functionality. Step into a master bedroom that defines spaciousness, where room dimensions generously accommodate various design elements. Abundant closet space ensures organization meets luxury, offering a dedicated haven for your wardrobe. The ensuite bathroom elevates the experience with sleek tile accents and a glass-enclosed shower, seamlessly blending modern elegance and functionality, creating a retreat within your own home. This home rests on a little over a half-acre lot (.53), a generous expanse of land offering ample space for diverse outdoor activities. This sizable lot provides room for a spacious yard, potential gardens, or even the creation of a private oasis. With enough space for various landscaping endeavors, this lot offers homeowners the opportunity to customize and enjoy their outdoor living space to the fullest. This home perfectly aligns with your desires, featuring a blend of spacious interiors, luxurious amenities, and a charming exterior with appealing stone work. With all these features, seeing it today might just unveil your dream home waiting to welcome you! Seller is providing a 2-10 year builder warranty.
- Type:
- Single Family
- Sq.Ft.:
- 1,960
- Status:
- Active
- Beds:
- 3
- Lot size:
- 3.05 Acres
- Year built:
- 1983
- Baths:
- 2.00
- MLS#:
- DESU2051260
- Subdivision:
- None Available
ADDITIONAL INFORMATION
Exquisite and meticulously renovated home in very private setting!!! Gorgeous sunlight and bright open floor plan with exquisite flooring throughout and large bay windows. Wooded lot for added privacy. This home has been completely remodeled and transformed into the perfect tucked away oasis!!!! Call today for your private tour!! This one won't last!!
© BRIGHT, All Rights Reserved - The data relating to real estate for sale on this website appears in part through the BRIGHT Internet Data Exchange program, a voluntary cooperative exchange of property listing data between licensed real estate brokerage firms in which Xome Inc. participates, and is provided by BRIGHT through a licensing agreement. Some real estate firms do not participate in IDX and their listings do not appear on this website. Some properties listed with participating firms do not appear on this website at the request of the seller. The information provided by this website is for the personal, non-commercial use of consumers and may not be used for any purpose other than to identify prospective properties consumers may be interested in purchasing. Some properties which appear for sale on this website may no longer be available because they are under contract, have Closed or are no longer being offered for sale. Home sale information is not to be construed as an appraisal and may not be used as such for any purpose. BRIGHT MLS is a provider of home sale information and has compiled content from various sources. Some properties represented may not have actually sold due to reporting errors.
Harbeson Real Estate
The median home value in Harbeson, DE is $312,200. This is higher than the county median home value of $274,300. The national median home value is $219,700. The average price of homes sold in Harbeson, DE is $312,200. Approximately 67.38% of Harbeson homes are owned, compared to 7.3% rented, while 25.33% are vacant. Harbeson real estate listings include condos, townhomes, and single family homes for sale. Commercial properties are also available. If you see a property you’re interested in, contact a Harbeson real estate agent to arrange a tour today!
Harbeson, Delaware 19951 has a population of 2,016. Harbeson 19951 is less family-centric than the surrounding county with 21.24% of the households containing married families with children. The county average for households married with children is 21.7%.
The median household income in Harbeson, Delaware 19951 is $81,302. The median household income for the surrounding county is $57,901 compared to the national median of $57,652. The median age of people living in Harbeson 19951 is 48.9 years.
Harbeson Weather
The average high temperature in July is 86.3 degrees, with an average low temperature in January of 26.6 degrees. The average rainfall is approximately 44.9 inches per year, with 9.6 inches of snow per year.
