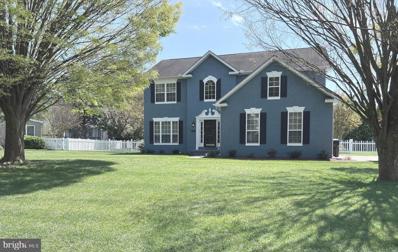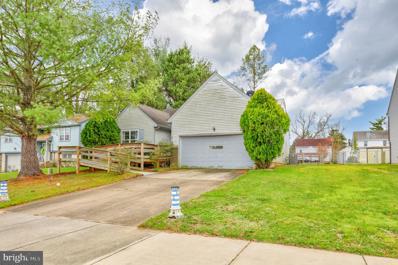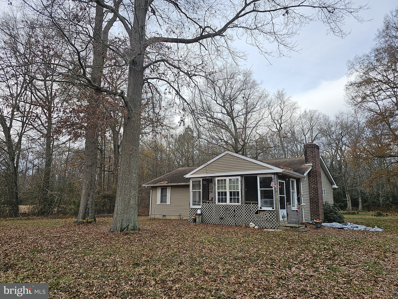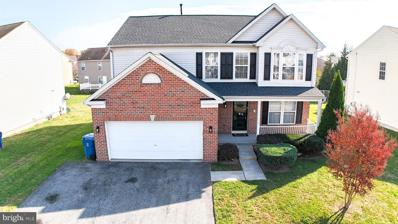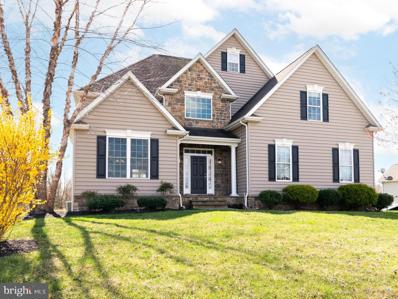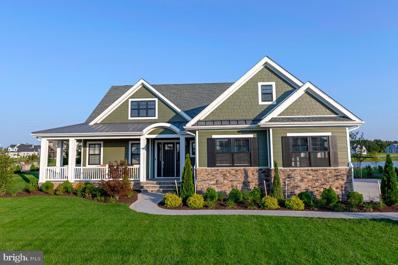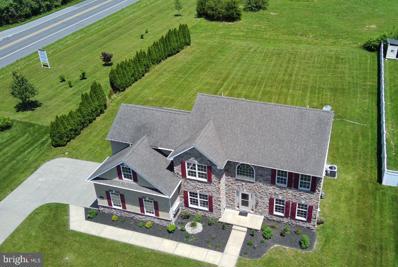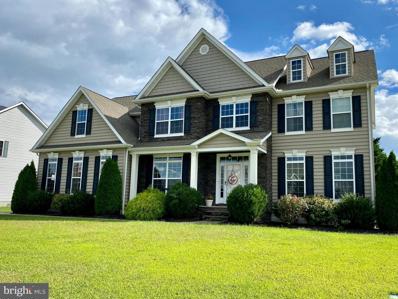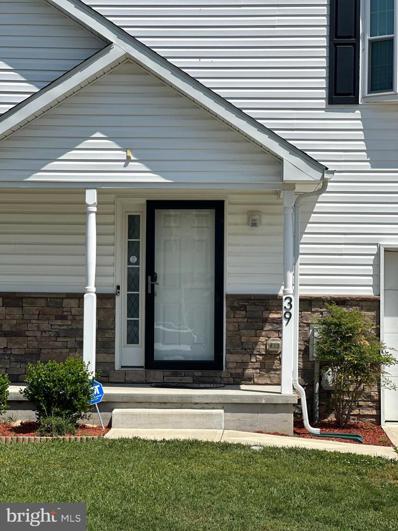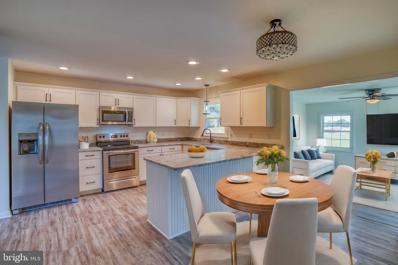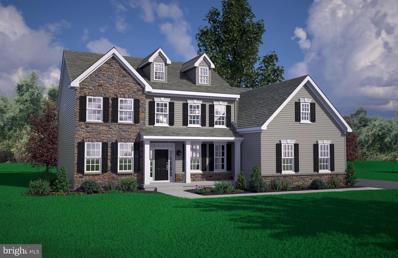Camden Wyoming DE Homes for Sale
- Type:
- Single Family
- Sq.Ft.:
- 2,348
- Status:
- Active
- Beds:
- 4
- Lot size:
- 0.32 Acres
- Year built:
- 2001
- Baths:
- 3.00
- MLS#:
- DEKT2025966
- Subdivision:
- Pleasant Hill
ADDITIONAL INFORMATION
218 Homestead Drive: A Stunning, Contemporary Home in a Highly Desirable Location Located in the Pleasant Hill Community in Camden, Wyoming, this beautiful contemporary home is sure to impress. With 2,348 square feet of living space, 4 bedrooms, and 2 ½ baths, this home offers plenty of room for comfortable living. Now listed under appraised value! Upon entering the home, you'll be greeted by a stunning 2-story foyer and a fresh coat of paint. The exterior stucco has also been recently painted, and new carpets have been installed throughout the home. In addition to its aesthetic appeal, this home has been updated with a new HVAC system and energy-efficient electric heat pump. Making use of the solar panels your energy bills are super low! Inquire if you would like to see the electric bill. The fully enclosed vinyl fenced yard provides privacy and security, and the large deck with a pergola and patio with a fish pond under the Crepe Myrtle are perfect for entertaining guests. Inside the home, you'll find a spacious formal dining room with crown molding and chair rail. The primary bedroom features vaulted ceilings and double doors, adding to the spaciousness of the room. Three secondary bedrooms and a hall bath complete the upstairs living space. For added convenience, there is a 2nd floor laundry. This home is located in the Caesar Rodney School District, which is known for its excellent schools. Only a Seller's need to relocate makes this home available to you. Conveniently located near Dover AFB, shopping and restaurants. Overall, 218 Homestead Drive is a beautiful, well-maintained home that is move-in ready.
- Type:
- Single Family
- Sq.Ft.:
- 1,124
- Status:
- Active
- Beds:
- 3
- Lot size:
- 0.17 Acres
- Year built:
- 1993
- Baths:
- 2.00
- MLS#:
- DEKT2024734
- Subdivision:
- Hillcrest
ADDITIONAL INFORMATION
Welcome to 241 Hillcrest Ct, Camden Wyoming. Nestled in a tranquil cul-de-sac neighborhood, this residence awaits your personal touch. All on a single level, the layout boasts three bedrooms, including one with a walk-in closet and a private ensuite bath featuring a dual sink vanity and stall shower. The kitchen, perfect for casual dining, offers ample counter space and gas cooking. The living room is adorned with an electric fireplace, creating a cozy atmosphere. Step outside to discover a storage shed and a deck for outdoor enjoyment. Additional features include a separate laundry room and an attached 2-car garage. This home is being sold As-Is. Positioned in the sought-after school district of Casaer Rodney and within walking distance of amenities, seize the opportunity to schedule your tour today!
- Type:
- Single Family
- Sq.Ft.:
- 1,232
- Status:
- Active
- Beds:
- 3
- Lot size:
- 12.8 Acres
- Year built:
- 1984
- Baths:
- 2.00
- MLS#:
- DEKT2024620
- Subdivision:
- None Available
ADDITIONAL INFORMATION
Great Investment Opportunity in Camden Wyoming!! This 12.8 Acre offers a 3 Bedroom 1.1 Bath Ranch home with a Pole Barn. Home is being sold AS IS, WHERE IS, clean out is the buyers responsibilty. Tons of potential here! New Septic is in process. Buyer to do their own due dillgence, seller has never occupied the property. Subject to Chancery Court Approval. Home has been winterized, power is off
$420,000
65 Theater Camden Wyoming, DE 19934
- Type:
- Single Family
- Sq.Ft.:
- 3,154
- Status:
- Active
- Beds:
- 4
- Lot size:
- 0.19 Acres
- Year built:
- 2006
- Baths:
- 4.00
- MLS#:
- DEKT2023912
- Subdivision:
- Newells Creek
ADDITIONAL INFORMATION
Welcome home! Brand new roof 2023. Large 4 bedroom, 3.5 bathroom with finished basement in Newells Creek in the Caesar Rodney School District. Impeccably maintained. Conveniently located too! Main level features: primary bedroom with a vaulted ceiling and walk-in closet; primary bath includes, large soaking tub and dual sinks; laundry room with wash sink and pocket door; living room with gas fireplace, hall bath, all brand new stainless steel appliances in the kitchen, brand new washer and dryer, tile backsplash. Finished basement has a wet bar and a full bathroom as well as a large rec room. Plenty of backyard space. Donât miss out on an opportunity to call this amazing home yours!
- Type:
- Single Family
- Sq.Ft.:
- 3,409
- Status:
- Active
- Beds:
- 4
- Lot size:
- 0.52 Acres
- Year built:
- 2010
- Baths:
- 3.00
- MLS#:
- DEKT2023516
- Subdivision:
- Ponds At Willow Grov
ADDITIONAL INFORMATION
Welcome to 198 Chanticleer Circle - an exquisite two-story, four-bedroom, two-and-a-half-bathroom home built in 2010 by C & M Custom Homes sitting on a half-acre. Located in the highly sought-after Caesar Rodney School District, this property boasts not only a comfortable and spacious interior but also an oversized two-car garage with a bonus room on the main floor. The heart of the home is the spacious and inviting family room, which features a cozy gas fireplace for those cold winter nights. This room seamlessly flows into a well-appointed kitchen, with granite surfaces, an island, and 42â cabinets perfect for preparing family meals and entertaining. The primary bedroom is a true retreat, featuring a sitting room, walk-in closet and a luxurious en-suite bathroom with a double vanity, a soaking tub, private water closet, and a separate shower. Three additional bedrooms share a full bathroom with modern fixtures and finishes. 198 Chanticleer Circle is a harmonious blend of comfort and style, donât miss the opportunity to make this exceptional property your new home. Contact me today to schedule your showing and experience the lifestyle you've been dreaming of.
- Type:
- Single Family
- Sq.Ft.:
- 3,180
- Status:
- Active
- Beds:
- 4
- Baths:
- 4.00
- MLS#:
- DEKT2023316
- Subdivision:
- Villageatwildquail
ADDITIONAL INFORMATION
Special opportunity to completely customize your home on this large golf course lot in Village of Wild Quail. Presented here is just an example of what Garrison Homes can bring to life for you. This stunning contemporary home boasts over 3,000 square feet and designed for main-floor living. First-floor highlights include a home office (or 4th bedroom), large foyer, open kitchen, dining room, great room, and master suite. The master suite is tucked away beside the laundry room and provides a large en suite bathroom. The great room has a coffered ceiling as well as a stone fireplace looking onto the screened porch. Connected to the screened porch is the one of the most popular rooms in the home â the sunroom. This space offers numerous windows and vaulted ceiling. It also offers both wonderful views of the massive backyard and golf course. The second floor includes two guest bedrooms (each of which provides an en suite bathroom) and a loft area. Downstairs, there is a full conditioned basement. This magnificent home effortlessly merges contemporary sensibility with warm coastal elegance. For nearly 20 years, Garrison Homes has offered its clients a unique level of individual attention and involvement in order to ensure that each custom home building project is completed according to the highest possible standard. Clients enjoy nearly unlimited access to the building team throughout the design, construction, and delivery stages of their custom home. *PHOTOS AND PLANS ARE OF A SIMILAR HOME. No home is built on site. Build this home or fully customize to your style and budget.*
- Type:
- Single Family
- Sq.Ft.:
- 4,108
- Status:
- Active
- Beds:
- 4
- Lot size:
- 0.51 Acres
- Year built:
- 2008
- Baths:
- 3.00
- MLS#:
- DEKT2022704
- Subdivision:
- Ponds At Willow Grov
ADDITIONAL INFORMATION
Welcome to your dream home! This meticulously upgraded property boasts a wealth of modern features and stylish finishes, making it the perfect place to call home. Step inside and be greeted by the gleaming new appliances in the spacious kitchen, a chef's delight. The downstairs area showcases stunning new LVP flooring that exudes both elegance and durability, while the refinished hardwood floors add a touch of timeless charm. Upstairs, you'll discover plush new carpeting that invites you to sink your feet in comfort. Every room has been thoughtfully refreshed with a fresh coat of paint, creating a bright and inviting atmosphere throughout. The bathrooms have also received a makeover, featuring sleek new bath sink faucets that elevate the space's aesthetics. In the heart of the home, a brand-new kitchen sink offers both functionality and style. With all these upgrades, this home is not just move-in ready; it's move-in exceptional! Don't miss the chance to make this beautifully renovated property your own. Contact us today to schedule a viewing and experience the perfect blend of modern luxury and classic charm.
- Type:
- Single Family
- Sq.Ft.:
- 3,073
- Status:
- Active
- Beds:
- 4
- Lot size:
- 0.27 Acres
- Year built:
- 2014
- Baths:
- 3.00
- MLS#:
- DEKT2022650
- Subdivision:
- The Orchards
ADDITIONAL INFORMATION
BACK ON THE MARKET! Welcome to this beautiful spacious, Whitehaven Model Built by Beiler Homes! BACK ON THE MARKET AT A NEW REDUCED PRICE! This 2 Story home features lots and lots of room in this well maintained, freshly painted, 4 Bedroom, 2 and a half bath home that is located in the desirable community of The Orchards which is conveniently located to provide easy access to the Dover Air Force Base, Route 1 and the Delaware beaches. Enjoy the convenience of being close to shopping and great restaurants. All while being nestled in a very well maintained community in the Caesar Rodney School District. The home features include all kitchen stainless steel appliances, upgraded refrigerator, granite counters, 42â raised panel cabinets, dual zoned HVAC system, 2 car side entry garage, full unfinished basement with walk out access and a back patio that provides fun outside entertaining! So many more features to mention so schedule your private tour today to see this beautiful home!
- Type:
- Single Family
- Sq.Ft.:
- 1,944
- Status:
- Active
- Beds:
- 4
- Lot size:
- 0.05 Acres
- Year built:
- 2018
- Baths:
- 4.00
- MLS#:
- DEKT2022940
- Subdivision:
- None Available
ADDITIONAL INFORMATION
Price to sell! Welcome to your dream home! Nestled in the heart of a vibrant and sought-after neighborhood, this stunning property boasts luxury, style, and comfort at every turn. From the moment you step inside, you'll be greeted by an open and airy floor plan, flooded with natural light that illuminates the exquisite finishes and elegant details throughout. This well maintained beautiful townhome with 4 bedrms 3 1/2 bath and nice size kitchen is a chef's paradise, complete with sleek countertops, and ample storage space. The spacious living room offers the perfect place to unwind and entertain guests, with a cozy breathtaking views of the surrounding landscape. The large size bedrooms provide a tranquil retreat, with plush carpeting, generous closet space. Outside backyard offers endless possibilities for relaxation and recreation, and picturesque views. With its prime location, luxurious amenities, and unparalleled beauty, this property is the ultimate embodiment of upscale living. Minutes from surrounding shopping areas. Near Dewey beach, Rehobeth beach and much more! Don't miss your chance to make this exquisite property your own! âMotivated Seller! Offering Home Warranty through HSA Home Warrantyâ
- Type:
- Single Family
- Sq.Ft.:
- 1,487
- Status:
- Active
- Beds:
- 3
- Lot size:
- 0.34 Acres
- Year built:
- 1971
- Baths:
- 2.00
- MLS#:
- DEKT2022584
- Subdivision:
- Brookdale Hgts
ADDITIONAL INFORMATION
Seller said SELL! Now offering $10,000 in Buyer Closing Cost Assistance, this move in ready home awaits you to make it your own! Park your boat, RV, add another garage or pole building... the large backyard is a blank slate for creating your outdoor oasis! No HOA dues! This completely remodeled ranch home, including a full basement, is in the Caesar Rodney School District and within 10 minutes to DAFB! ! With a brand new HVAC system , including NEW ductwork, plus new top of the line appliances, worry not in your new home! The heart of the home is the stunning kitchen, complete with new cabinets, upgraded granite countertops, a large deep undermount stainless steel sink, and recessed lighting. Retreat to your main bedroom and indulge in the convenience of a remodeled bathroom with new large stall shower, vanity and commode. The hall bathroom was also completely remodeled with all new fixtures including a new tub shower. New flooring throughout, but hardwood underneath in the living room, hall and bedrooms if you would prefer to refinish them! The large basement with a Bilco door offers endless potential for customization. With its impeccable renovations, in an excellent location convenient for any commute, this house is truly the perfect place to call home! Some photos virtually staged.
- Type:
- Single Family
- Sq.Ft.:
- 2,850
- Status:
- Active
- Beds:
- 4
- Year built:
- 2023
- Baths:
- 3.00
- MLS#:
- DEKT2018526
- Subdivision:
- The Orchards
ADDITIONAL INFORMATION
More homesites available to build a quality Wilkinson Home! The Bristol features 4 bedrooms, 2.5 baths, study and a 2.5 car garage. The Owner's Suite offers a large walk-in closet and luxurious Owner's Bath. You can customize the Bristol to add an additional walk-in closet or bonus space above the garage. Enjoy beautiful hardwood flooring in the Foyer, Kitchen and Breakfast Area along with granite countertops and stainless steel appliances in the Kitchen. ***Price reflects the Bristol Traditional elevation*** Sample photos and artist renderings shown. See Sales Manager for details.
© BRIGHT, All Rights Reserved - The data relating to real estate for sale on this website appears in part through the BRIGHT Internet Data Exchange program, a voluntary cooperative exchange of property listing data between licensed real estate brokerage firms in which Xome Inc. participates, and is provided by BRIGHT through a licensing agreement. Some real estate firms do not participate in IDX and their listings do not appear on this website. Some properties listed with participating firms do not appear on this website at the request of the seller. The information provided by this website is for the personal, non-commercial use of consumers and may not be used for any purpose other than to identify prospective properties consumers may be interested in purchasing. Some properties which appear for sale on this website may no longer be available because they are under contract, have Closed or are no longer being offered for sale. Home sale information is not to be construed as an appraisal and may not be used as such for any purpose. BRIGHT MLS is a provider of home sale information and has compiled content from various sources. Some properties represented may not have actually sold due to reporting errors.
Camden Wyoming Real Estate
The median home value in Camden Wyoming, DE is $355,000. This is higher than the county median home value of $217,900. The national median home value is $219,700. The average price of homes sold in Camden Wyoming, DE is $355,000. Approximately 72.98% of Camden Wyoming homes are owned, compared to 19.67% rented, while 7.35% are vacant. Camden Wyoming real estate listings include condos, townhomes, and single family homes for sale. Commercial properties are also available. If you see a property you’re interested in, contact a Camden Wyoming real estate agent to arrange a tour today!
Camden Wyoming, Delaware has a population of 13,569. Camden Wyoming is more family-centric than the surrounding county with 31.18% of the households containing married families with children. The county average for households married with children is 28.58%.
The median household income in Camden Wyoming, Delaware is $69,306. The median household income for the surrounding county is $57,647 compared to the national median of $57,652. The median age of people living in Camden Wyoming is 41.8 years.
Camden Wyoming Weather
The average high temperature in July is 87 degrees, with an average low temperature in January of 27.1 degrees. The average rainfall is approximately 44.8 inches per year, with 15.7 inches of snow per year.
