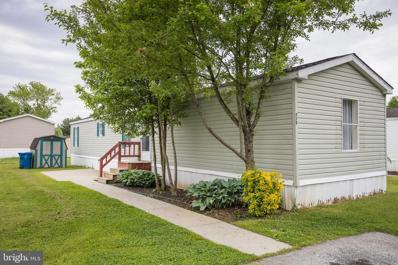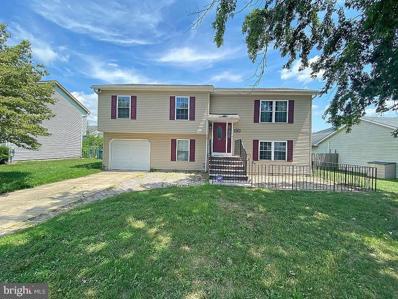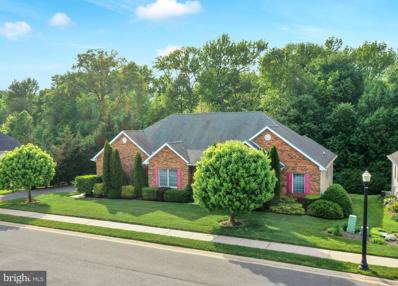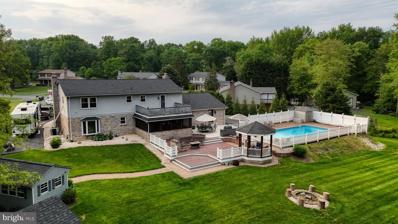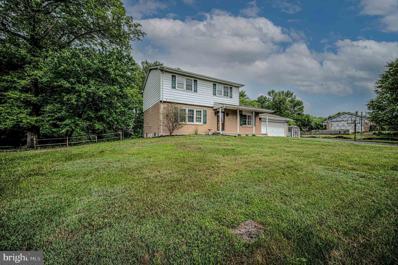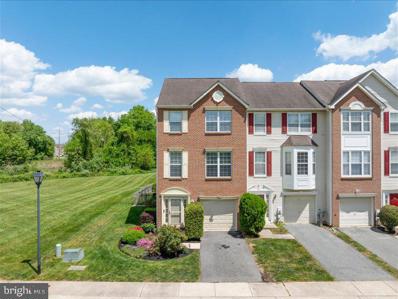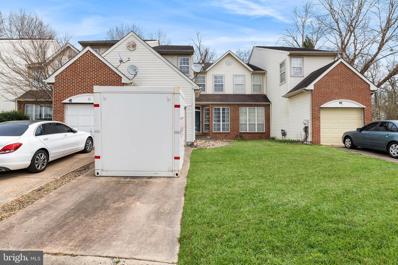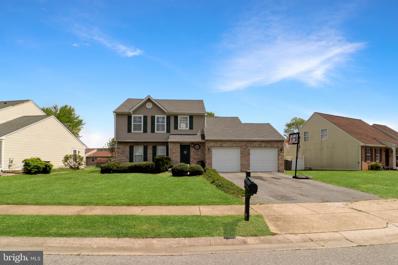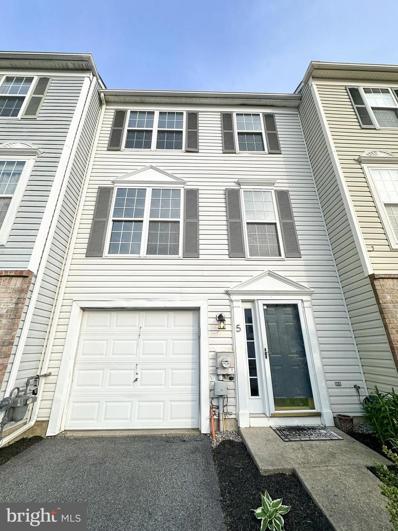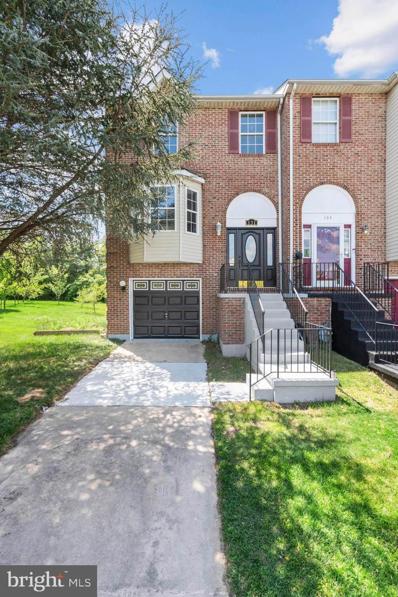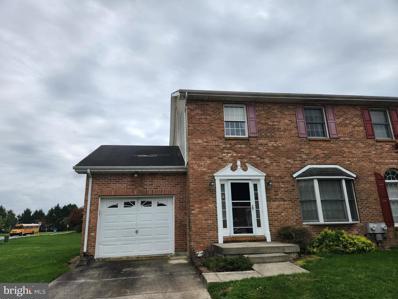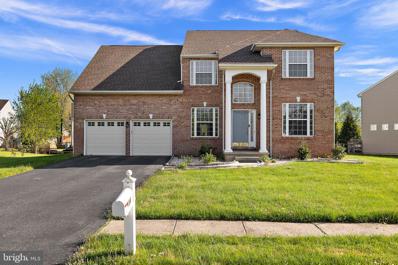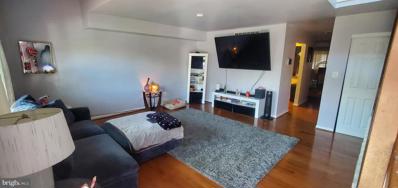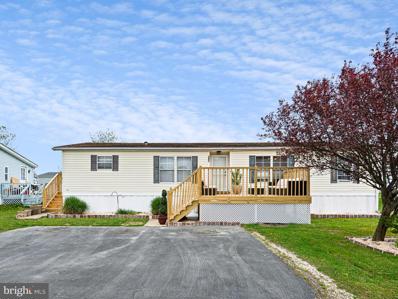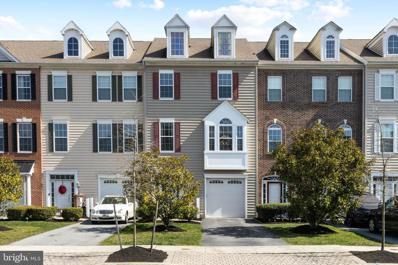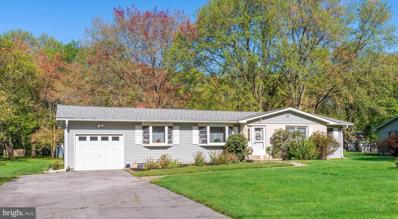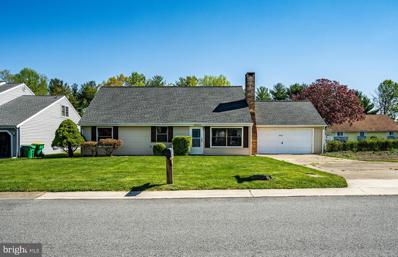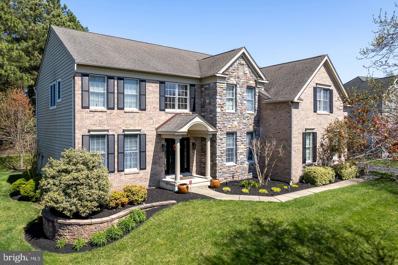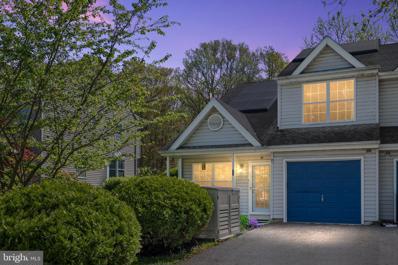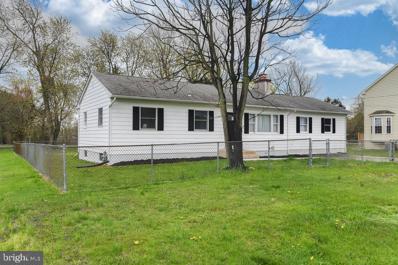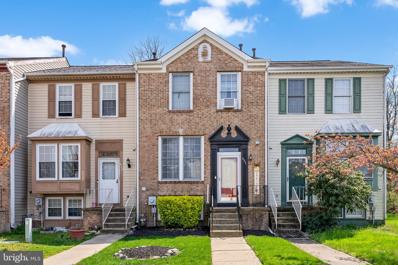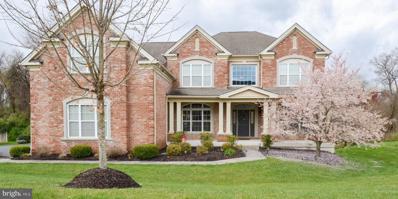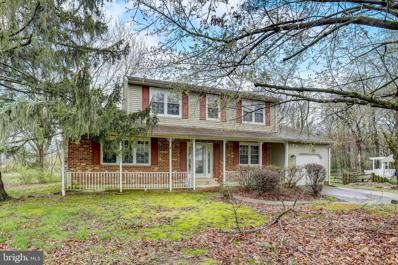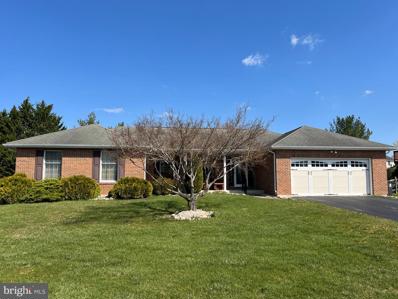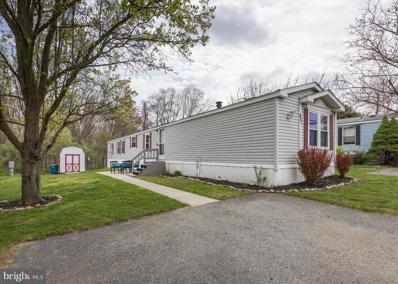Bear DE Homes for Sale
- Type:
- Manufactured Home
- Sq.Ft.:
- n/a
- Status:
- NEW LISTING
- Beds:
- 3
- Year built:
- 1996
- Baths:
- 2.00
- MLS#:
- DENC2061204
- Subdivision:
- Hunters Run
ADDITIONAL INFORMATION
Welcome to your new cozy home in Bear, Delaware! Nestled within the Hunters Run community, this charming manufactured home offers the perfect blend of comfort and convenience. Featuring three bedrooms and one and a half bathrooms, this well-maintained residence welcomes you! Step inside to discover all that this home has to offer. This property also features central heat and air conditioning, a new roof, and new front door. Inside, you'll find vinyl plank and vinyl flooring throughout, adding both durability and aesthetic appeal. The spacious living area that is open to the kitchen provides an inviting atmosphere for relaxation and entertainment. Conveniently located just 8 minutes from Delaware Route 1, 15 minutes to I-95, 16 minutes to Christiana Mall Shopping, and 20 minutes to Amtrak (Newark), this home offers easy access to nearby amenities, parks, shopping and more. Minutes from Lums Pond State Park and C&D Canal. This home is situated on leased land. Lease transfer option may be available to maintain a lower lot rent. All offers are contingent upon Park Approval. Don't miss the opportunity to make this gem your own - schedule a showing today before it's too late! Don't miss your chance to make this delightful manufactured home yours. Schedule your showing today and experience the charm and comfort of living in Hunters Run!
$399,900
55 Castle Run Drive Bear, DE 19701
- Type:
- Single Family
- Sq.Ft.:
- 1,750
- Status:
- NEW LISTING
- Beds:
- 5
- Lot size:
- 0.15 Acres
- Year built:
- 1986
- Baths:
- 3.00
- MLS#:
- DENC2061420
- Subdivision:
- Kings Croft
ADDITIONAL INFORMATION
Welcome to 55 Castle Run Drive, a stunning bi-level home that effortlessly combines elegance with modern convenience. This 5-bedroom, 2.5-bathroom residence boasts a generous 2290 square feet of living space, nestled on a 6534 square foot lot. Upon entering, you can walk upstairs where you'll be greeted by the open-concept layout that seamlessly integrates the kitchen, dining room, and living room. The kitchen is a chef's dream, featuring stainless steel appliances, a breakfast bar, a pantry, and an abundance of cabinet and counter space. Hardwood floors flow throughout the main level, adding a touch of sophistication to the space. The dining room provides an ideal setting for hosting intimate gatherings and special occasions. On this level, you'll find 3 bedrooms, including the primary bedroom with an ensuite, as well as a full bathroom in the hallway. Downstairs offers 2 additional rooms, one of which can be used as a bedroom or family room with access to the backyard, and a bonus room, perfect for accommodating guests or creating a home office, as well as a half bathroom in the hallway. Step outside to discover the fully fenced backyard with a concrete patio, providing a private outdoor oasis for relaxation and entertainment. The property also includes a garage and ample parking. Conveniently located near Pulaski Highway, this home offers easy access to a variety of shops, restaurants, public transportation, and major routes, including I-95 and Route 1. Don't miss the opportunity to make this elegant and modern home your own. Schedule your showing today and experience the luxurious lifestyle that awaits at 55 Castle Run Drive.
$549,900
6 Samson Court Bear, DE 19701
- Type:
- Single Family
- Sq.Ft.:
- 2,325
- Status:
- Active
- Beds:
- 4
- Lot size:
- 0.29 Acres
- Year built:
- 2007
- Baths:
- 3.00
- MLS#:
- DENC2061074
- Subdivision:
- Estates Of Red Lion
ADDITIONAL INFORMATION
As you step inside, you're greeted by a spacious and inviting interior, highlighted by a large eat-in kitchen perfect for gatherings and entertaining. The kitchen seamlessly flows onto a deck, providing a picturesque spot to enjoy your morning coffee or host summer barbecues while overlooking the expansive backyard. With a large 2-car garage, there's plenty of space for your vehicles and storage needs. The walk-out basement presents endless possibilities, offering ample space to customize and create your ideal recreation area, home gym, or additional living space. This home is equipped with modern conveniences to enhance your comfort and peace of mind, including a full house irrigation system to keep your lawn lush and green, a full house air purifier for cleaner indoor air quality, a water softener for luxurious bathing, and a radon mitigation system already installed for your safety. Don't miss the opportunity to make this exquisite property your own and experience the epitome of luxury living in the Estates of Red Lion. Schedule your showing today and prepare to fall in love!
$630,000
73 Bristle Cone Drive Bear, DE 19701
- Type:
- Single Family
- Sq.Ft.:
- 4,597
- Status:
- Active
- Beds:
- 4
- Lot size:
- 1.32 Acres
- Year built:
- 1991
- Baths:
- 3.00
- MLS#:
- DENC2060614
- Subdivision:
- Hickory Woods
ADDITIONAL INFORMATION
This RC Peoples custom-built colonial is tucked away on a quiet cul-de-sac and backs up to picturesque woods offering the tranquility of country living, yet convenient to shopping, restaurants and commuter highways. The first floor offers a large entryway, and access to both family room and living room. There is a wood-burning fireplace in both the living room and family room. The spacious, renovated kitchen with lots of storage space, pull-outs on lower cabinets, wine/beverage bar area, large island and access to the open dining room, off the kitchen you find a sliding door to the sunroom. The patio is located at the back of the home with a beautiful view of the wooded lot, a 20x40 salt water in-ground pool, a 1000sf deck with 12ft gazebo, multilayers and planter boxes with drains. A great space for entertaining. Off the kitchen/family room is the convenience of a renovated full bath and upgraded laundry room. Upstairs offers 4BR, all generously sized, with 2 full bathrooms. The basement is full footprint of the house with half finished. You will find a full room (currently used as a gym) and a large great room. The other half has a workbench and ample storage space. Under the stairs you will find wine storage area. There is also another set of stairs from the basement going to the garage which makes bringing furniture in very convenient. UPGRADES: garage doors (2011), whole house water softener (2011) which also includes water spout for drinking at the kitchen sink (water tastes great), front door (2012), upgraded electrical panel to 200amp (2012), deck, with permit in NCC (2013), poured concrete patio (2013), pavers around pool area (2013), all windows (2014) which include french doors in the family room and bay window in the dining room, gutters (2014), updated downstairs full bathroom (2015), roof (2016), finished sunroom â added screens and each window has a framed thick plexi glass window that latches in making it a 3 season room (2017), fully renovated kitchen (2018), finished basement with egress window and permit with NCC (2020), sliding door in kitchen (2021), back door by the laundry room and interior garage door (2021), second driveway with 50amp plug (2022), salt water filter for pool (2023), water heater (2024) Note: Pool liner needs to be replaced. Company says the warranty goes with the owners, not the house. Sellers will give a credit to replace the liner after move in. It can be done in one day; per pool company. Seller is a licensed real estate agent.
$435,000
908 Clydesdale Drive Bear, DE 19701
- Type:
- Single Family
- Sq.Ft.:
- 2,233
- Status:
- Active
- Beds:
- 3
- Lot size:
- 0.95 Acres
- Year built:
- 1974
- Baths:
- 2.00
- MLS#:
- DENC2060978
- Subdivision:
- Rolling Meadows
ADDITIONAL INFORMATION
Located in the desirable Rolling Meadows neighborhood, this move-in-ready home at 908 Clydesdale Drive is sure to impress. Upon entering, you'll be greeted by beautiful hardwood floors that flow seamlessly throughout the main level. The spacious kitchen boasts ample counter space and plenty of cabinets for storage. Upstairs, you'll find generously sized bedrooms, each offering a peaceful retreat at the end of the day. The full bathroom in the hall is conveniently located for easy access. The living room features a cozy pellet stove, perfect for keeping warm during the winter months. The finished basement adds even more living space to this already expansive home, offering room for storage, a home gym, or whatever your heart desires. The 2-car garage provides plenty of space for parking and storage. Recent updates to the home include a new water heater, heater, air conditioner, and some replaced windows, all completed in 2020. Situated on a sizeable .95-acre lot, this property offers plenty of room for outdoor activities, gardening, or simply enjoying the tranquility of the neighborhood. Don't miss your opportunity to make this lovely home yours - schedule a showing today!
$350,000
37 Wicklow Road Bear, DE 19701
- Type:
- Townhouse
- Sq.Ft.:
- 1,525
- Status:
- Active
- Beds:
- 3
- Lot size:
- 0.08 Acres
- Year built:
- 1999
- Baths:
- 3.00
- MLS#:
- DENC2060636
- Subdivision:
- Brennan Estates
ADDITIONAL INFORMATION
Here is your chance to own a home in Appoquinimink School District located in Brennan Estates. This 3 Bedroom 2 ½ bath home End Unit with lower level office or bedroom or Man Cave Has had many updates that included Recently Installed A/C, New Stove, French Doors, Kitchen Granite counter tops, new flooring, White back Splash and sink. Walking distance to parks, school, community pool, Home has open space on left and has a fenced rear yard year patio and steps to the upper deck Located off RT896 close to Middletown, Newark and I95 Make this a must see owners open to a quick close
$300,000
11 Redden Court Bear, DE 19701
- Type:
- Single Family
- Sq.Ft.:
- 1,750
- Status:
- Active
- Beds:
- 3
- Lot size:
- 0.07 Acres
- Year built:
- 1997
- Baths:
- 3.00
- MLS#:
- DENC2057982
- Subdivision:
- Becks Woods
ADDITIONAL INFORMATION
Welcome home to your spacious townhome drenched in natural light and located in an ultra convenient location within the Becks Woods community. A large foyer welcomes you in. The kitchen has a breakfast nook perfect for causal dining and overlooks the huge living room. In the back of the home is the living room which is open to the dining room making it very easy for all types of gatherings. Sliders off the dining room lead to a second story deck that backs up to woods. It has access down to the covered patio and yard. A half bath and access to your one-car garage finishes off the main level. Upstairs you'll find three generously sized bedrooms. The primary bedroom has vaulted ceilings, a walk-in closet and large windows as well as an ensuite complete with a dual vanity, soaking tub, and a stall shower. The two secondary bedrooms share the full hall bathroom and you'll also find the laundry room on the level making laundry day a breeze. The finished walk-out basement is very large and could be used for whatever fits your needs. Sliders lead to the covered patio. Located in close proximity to several restaurants, shopping and parks! Schedule a showing today!
$425,000
45 Dasher Avenue Bear, DE 19701
- Type:
- Single Family
- Sq.Ft.:
- 1,550
- Status:
- Active
- Beds:
- 3
- Lot size:
- 0.16 Acres
- Year built:
- 1994
- Baths:
- 3.00
- MLS#:
- DENC2060564
- Subdivision:
- Whethersfield
ADDITIONAL INFORMATION
Nestled within the sought-after Whethersfield community, this stunning Brick-Faced Colonial epitomizes modern comfort and convenience. Welcome home to a meticulously maintained residence boasting a range of desirable features to elevate your lifestyle. As you step onto the freshly stained newer rear deck, envision delightful gatherings and serene moments in the fenced yard, offering both privacy and ample space for outdoor enjoyment. With a convenient 2-car garage and gas heating, this home ensures practicality without compromising on luxury. Step inside to discover an inviting open floor plan, tailor-made for entertaining. The expansive kitchen, adorned with granite countertops, stainless steel appliances, and newer cabinets, sets the stage for culinary adventures while hardwood floors add a touch of elegance. The main level also hosts a charming living room, ideal for unwinding after a long day, and a dining room featuring newer laminated floors, perfect for hosting intimate dinners or festive gatherings. Upstairs, the lavish master bedroom awaits, complete with its own ensuite bathroom and a generous walk-in closet. Two additional spacious bedrooms, each with its own walk-in closet and abundant natural light streaming through beautiful windows, offer comfort and tranquility. The finished basement, fully carpeted and offering extra rooms for storage, provides additional living space for recreation or relaxation. Conveniently located just minutes from major shopping centers and one of the Nation's top-ranked hospitals, with easy access to I-95 and Route 273, this home is perfectly positioned for both convenience and quality of life. Ideal for first-time homebuyers or those seeking a residence to grow into, don't miss the opportunity to make this exceptional property your own. Schedule your tour today and discover the perfect blend of style, comfort, and functionality. Please be advised that this property is located in a geographic area which may result in the buyer being eligible for special grant program. Contact the Listing Agent for details
$325,000
5 Carper Street Bear, DE 19701
- Type:
- Single Family
- Sq.Ft.:
- 1,500
- Status:
- Active
- Beds:
- 3
- Lot size:
- 0.05 Acres
- Year built:
- 1999
- Baths:
- 3.00
- MLS#:
- DENC2059498
- Subdivision:
- Stone Mill
ADDITIONAL INFORMATION
Welcome to this enchanting interior townhome in Bear, Delaware, showcasing a pristine exterior with white siding complemented by stylish blue shutters. This delightful property offers a peaceful retreat, perfectly positioned off the main road, allowing for tranquil living amidst suburban comforts. As you step inside, you'll find that the home has been thoroughly updated and revitalized. Fresh paint adorns the walls, creating a bright and welcoming atmosphere. Modern touches are evident throughout, with all hardwareâincluding kitchen cabinets, faucets, and light switchesârecently updated. The kitchen is a chef's delight, equipped with new appliances such as a range with oven and a microwave featuring an exhaust system, promising convenience and efficiency in your culinary adventures. Illumination is a key feature of this home, with all lighting fixtures newly installed, including gorgeous statement pieces and practical recessed lighting, ensuring each room is bathed in warm, inviting light. This spacious residence boasts three generously sized bedrooms, two full baths, and one half bath, making it ideal for families or hosting guests. The living spaces are versatile, designed to accommodate both lively gatherings and serene moments of relaxation. Additional features include a cozy first and second level adorned with new carpets and luxurious vinyl plank flooring that combine durability with style. Storage is plentiful, thanks to the numerous closets throughout the home. Outdoor living is just as splendid, with a large wooden deck in the backyard providing a perfect setting for outdoor dining or a quiet evening under the stars. The backyard, though compact, is fully fenced, and quite accommodating for gatherings and outdoor activities. Practical needs are also covered with an attached one-car garage and a driveway that can accommodate two additional vehicles. Discover the perfect blend of style, comfort, and peace at 5 Carper Streetâa truly inviting place to call home.
$369,999
131 Faraday Court Bear, DE 19701
- Type:
- Townhouse
- Sq.Ft.:
- 1,975
- Status:
- Active
- Beds:
- 3
- Lot size:
- 0.28 Acres
- Year built:
- 1993
- Baths:
- 3.00
- MLS#:
- DENC2060706
- Subdivision:
- Newark
ADDITIONAL INFORMATION
(Kitchen Cabinets are on back order but will be installed before closing) Welcome home to this beautiful 3 Bed 2.5 Bath, 1 Car garage home, This gorgeous home features hardwood floors all throughout the house, And amazing ceramic tile work in kitchen and bathrooms, Plus a very nice & spacious finished basement, The master bedrooms features a very nice full bathroom, and a large nice porch with a nice view, aside from that This home is very conveniently located with very close access to I-95N & Rt 13, Don't miss out on this opportunity come check it out while you still can ! Home will be sold as-is, All inspections will be for informational purposes only, (except for kitchen cabinet doors, like stated will be installed before closing)
$275,000
101 Mandalay Drive Bear, DE 19701
- Type:
- Twin Home
- Sq.Ft.:
- 1,800
- Status:
- Active
- Beds:
- 3
- Lot size:
- 0.16 Acres
- Year built:
- 2002
- Baths:
- 3.00
- MLS#:
- DENC2060404
- Subdivision:
- Mansion Farms
ADDITIONAL INFORMATION
3 bedroom 2.5 bath semi detached home in need of work. Roof leaks, missing ceiling in kitchen. Needs paint, carpet, and ac replaced. Property sold AS-IS through short sale subject to banks approval.
$587,000
14 Primrose Drive Bear, DE 19701
- Type:
- Single Family
- Sq.Ft.:
- 2,900
- Status:
- Active
- Beds:
- 4
- Lot size:
- 0.26 Acres
- Year built:
- 2001
- Baths:
- 3.00
- MLS#:
- DENC2060092
- Subdivision:
- Brennan Estates
ADDITIONAL INFORMATION
Its colonial style is timeless, brick front and itâs situated in a desirable community. On the first level, you'll find luxury wide plank flooring, which gives the space a modern yet warm feel. The house benefits from great natural light, enhancing the open floor plan. high, 9 ft. ceilings on the main level contribute to the spacious feel. The kitchen features granite countertops, a tile backsplash, stainless steel appliances, a microwave hood vent, and a breakfast bar. The adjoining breakfast area has a slider that opens to the backyard deck, perfect for easy indoor-outdoor living. The formal living room and dining room provide elegant spaces for entertaining, while the 2-story family room with a gas fireplace and ceiling fan creates a cozy area for family gatherings. The master bedroom is a true retreat with a cathedral ceiling, ceiling fan, and sitting area. Its private master bath includes a double sink vanity, jet tub, and a separate stall shower. A spacious walk-in closet is an added bonus. The three additional bedrooms are generously sized and feature double-sized closets, providing plenty of storage space. The finished lower level is a highlight, offering a large den and a media room thatâs already pre-wired for sound and projector equipmentâideal for movie nights or watching sports. *Carpet - Jul 2022 Roof - 2020 HVAC - Dec 2019 Water Heater -April 2015*
$293,000
40 Bohemia Drive Bear, DE 19701
- Type:
- Single Family
- Sq.Ft.:
- 1,475
- Status:
- Active
- Beds:
- 3
- Lot size:
- 0.07 Acres
- Year built:
- 1982
- Baths:
- 2.00
- MLS#:
- DENC2059806
- Subdivision:
- Crofton
ADDITIONAL INFORMATION
Welcome to 40 Bohemia Dr, Bear, DE 19701, softly priced below its maximum market value and open to fair negotiations! ð¡ This beautiful, updated townhome in the desirable Crofton area offers 3 bedrooms and 1.5 baths. Step inside to find an inviting entry flooded with abundant sunlight, a modern open stairwell, and a spacious living and great room seamlessly connected to the kitchen, creating a cohesive open floor plan. Venture outside the main living quarters and enjoy the covered deck, perfect for gatherings or quiet personal time. The full eat-in kitchen features a tile backsplash, deep-tone cabinets, new stainless appliances, and finished hardwood floors. The updated half bath boasts a stylish tile floor and modern sink. Hardwood floors flow throughout, leading to the finished lower level with versatile space to meet your lifestyle needs! Add this property to your list of must-see homes, priced below $300,000, making it perfect for first-time homebuyers navigating an inflated market."
- Type:
- Manufactured Home
- Sq.Ft.:
- 1,568
- Status:
- Active
- Beds:
- 3
- Year built:
- 1991
- Baths:
- 2.00
- MLS#:
- DENC2059902
- Subdivision:
- Waterford
ADDITIONAL INFORMATION
Welcome to 814 Samantha Circle in Bear, DEâa haven of comfort with the convenience of community living. Step onto this property and feel the embrace of a warm, friendly neighborhood. The home's exterior, complete with an inviting wooden deck, promises serene mornings and peaceful evenings in your private outdoor retreat. Inside, the living area expands before you, awash with natural light, and sets a perfect scene for both lively entertainment and restful solitude. The kitchen, a modern and clean space, is equipped with all you need for culinary creativity, while the adjacent dining area is ready to host your memorable family meals, complemented by views of the tidy exterior. The residence offers three bedrooms, each a blank slate for your unique touch. A bonus room presents endless possibilities, functioning equally well as an office, a playroom, or additional sleeping quarters. Two practical bathrooms offer convenience wrapped in simplicity. Tucked in a tranquil yet well-connected locale, this home strikes a perfect balance of seclusion and accessibility. Here at 814 Samantha Circle, a foundation for cherished memories is waiting to be laid. Your new beginning is just a doorstep away.
$399,900
805 Hubbel Avenue Bear, DE 19701
- Type:
- Single Family
- Sq.Ft.:
- 2,400
- Status:
- Active
- Beds:
- 3
- Lot size:
- 0.06 Acres
- Year built:
- 2010
- Baths:
- 4.00
- MLS#:
- DENC2059982
- Subdivision:
- Meridian Crossing
ADDITIONAL INFORMATION
Welcome to 805 Hubbel Ave, nestled in the charming neighborhood of Meridian Crossing in Bear, Delaware. This exquisite townhouse offers a perfect blend of modern updates and comfortable living across its three levels. As you step inside, you'll be greeted by updated floors that seamlessly flow throughout the home. The main level boasts a spacious living area, perfect for relaxation and entertainment, complete with a convenient half bath and a laundry room for added convenience. Ascend to the second level, where you'll find a sprawling living area adorned with natural light and featuring another well-appointed half bath. The updated eat-in kitchen is a culinary enthusiast's dream, offering both style and functionality, with access to a delightful deck, ideal for enjoying morning coffee or evening gatherings. Venture to the upper level, where tranquility awaits in three generously sized bedrooms and two full bathrooms. The primary bedroom is a serene retreat, featuring its own private bathroom for added comfort and convenience. Outside the walls of this beautiful home, residents enjoy access to an array of amenities, including a sparkling swimming pool and tennis courts, perfect for staying active and enjoying leisure time. Conveniently located near major highways, renowned restaurants, and shopping malls, 805 Hubbel Ave offers the epitome of suburban living with urban conveniences at your fingertips. Don't miss the opportunity to make this move-in ready townhouse your new home sweet home. Schedule your showing today! ***Please be advised that this property is located in a geographic area which may result in the buyer being eligible for special grant program. Contact the Listing Agent for details***
$415,000
238 Emelia Drive Bear, DE 19701
- Type:
- Single Family
- Sq.Ft.:
- 1,625
- Status:
- Active
- Beds:
- 3
- Lot size:
- 1.03 Acres
- Year built:
- 1971
- Baths:
- 2.00
- MLS#:
- DENC2060158
- Subdivision:
- Clay Acres
ADDITIONAL INFORMATION
One floor living at its BEST!!! No HOA. This charming, move-in ready & well maintained 3-bedroom / 2-bathroom Ranch Home is situated on a 1.03-acre lot that offers an expansive backyard, with a fenced-in section, to enjoy nature and to entertain family and friends. This lovely home offers a large living room and dining room, both featuring bay windows that light up the rooms with natural light. A generously sized family room is adjacent to the spacious kitchen that offers ample storage and counter space. You will love spending time year-round in the cozy, heated & air-conditioned Sunroom, built in 2022, and offers a relaxing atmosphere with views of the expansive backyard and wooded area. You will also enjoy the 8 X 16 deck located right off of the Sunroom. On the left side of the house, you will find an extra wide driveway with ample parking space and a one car garage with internal access to the house. The other side of the house offers 3 generously sized bedrooms and 2 full bathrooms. Upgrades include: New LVP flooring throughout the bedrooms, hallway, kitchen and family room; Main water service was replaced from crawlspace to curb side in 2021; New roof in 2018; New furnace and AC in 2018; New dishwasher in 2018; New oil tank in 2015; Tankless Water Heater in 2018. Located off of Porter RD with easy access to major Routes: 1, 13, 40 & 896.
$399,900
246 W Bynum Place Bear, DE 19701
- Type:
- Single Family
- Sq.Ft.:
- 2,050
- Status:
- Active
- Beds:
- 4
- Lot size:
- 0.2 Acres
- Year built:
- 1979
- Baths:
- 2.00
- MLS#:
- DENC2057832
- Subdivision:
- Rivers End
ADDITIONAL INFORMATION
Beautiful cape cod style home. When you step through the front entrance, you will be greeted by the vaulted ceiling and wood burning fireplace in the living room. The dining room opens to the living area and updated kitchen. The 3 season room has flexible uses, an additional eating area at a BBQ or could be used as a family room. The primary bedroom is located on this level as well as a 2nd bedroom and full updated bath. The upper level presents the 3rd and 4th bedrooms and the 2nd full bath. The 2 car garage is a great feature and the rear patio will be well used for the out door get-togethers! Fresh paint and new flooring throughout. Come see this one today, you will be glad you did!
$785,000
611 Parkman Court Bear, DE 19701
- Type:
- Single Family
- Sq.Ft.:
- 3,575
- Status:
- Active
- Beds:
- 4
- Lot size:
- 0.38 Acres
- Year built:
- 2006
- Baths:
- 4.00
- MLS#:
- DENC2059136
- Subdivision:
- Red Lion Chase
ADDITIONAL INFORMATION
Exquisite True Estate Residence, boasting 4 Bedrooms, 3 Full and 1 Half Baths, nestled within the esteemed Woodlands at St. Georges in Red Lion Chase by Toll Brothers! Impeccably maintained and ready for immediate occupancy!! This Resplendent Home presents an array of features: a Magnificent Kitchen with Center Island, Stunning Granite Countertops, Backsplash, Double Oven, Brand New Gas Range, and Ceramic Tile Flooring! Seamlessly flowing Open Floor Plan! Grand 9-Foot tall Family Room adorned with a Gas Fireplace, Custom Coffered Ceiling, and Recessed Lighting, complemented by expansive Windows bathing the space in natural light! A generously sized Office graces the 1st Floor! Airy Dining Room! Inviting Living Room! Beautiful Hardwood Floors grace the Foyer, Living Room, Office, and Dining Room! The Master Suite is a sanctuary unto itself! Welcoming Double Doors open to a Spacious Sitting Room, while the Luxurious Ensuite Bath features Dual Sinks, a Generous Soaking Tub, and a Tiled Shower! Additionally, the Bedroom boasts 2 Large Walk-in Closets! Each Bedroom offers ample space and comfort!! Economical Gas Heating! Brand New Central Air Conditioning Unit for the 2nd Floor accompanied by a New Heater Furnace! Expansive, Unfinished Basement with Walk-out Access! Oversized 3-car Garage equipped with Garage Openers!! Accessible via a Sliding door from the Kitchen, the Stunning Paved Patio awaits, featuring a "Viking" Grill, renowned for its excellence, connected directly to the House's Natural Gas and Water supply! Complete with a Sink and Refrigerator! The Lawn is meticulously tended to by an Irrigation System, ensuring a lush green landscape! All Windows and Doors have been recently updated! Enjoy the convenience of a Wider than Standard Driveway! Nestled within a vibrant and welcoming Community!! The Association Fee of $116 encompasses maintenance of the community Pool, Clubhouse, Social Hall, and Community Spaces, all within walking distance! This Exceptional Home is tailored to meet the needs of any discerning buyer, promising not to disappoint!! Surrounded by the picturesque landscapes of Red Lion Chase, this Stunning Residence epitomizes both Luxury and Convenience! Seller is motivated.
$349,017
17 Pimlico Lane Bear, DE 19701
- Type:
- Townhouse
- Sq.Ft.:
- 1,750
- Status:
- Active
- Beds:
- 3
- Lot size:
- 0.14 Acres
- Year built:
- 1995
- Baths:
- 3.00
- MLS#:
- DENC2059030
- Subdivision:
- Forest Glen
ADDITIONAL INFORMATION
Indulge in the splendor of this exquisite villa-inspired twin home, boasting 3 bedrooms and 2.5 baths, nestled within the sought-after Forest Glen community of Bear. Step into the inviting living room, adorned with a soaring vaulted ceiling, luxury vinyl plank flooring, and a statement-piece ceiling fan, all set against a pleasing neutral color palette. The adjacent open-concept dining and family room beckons, complete with a cozy gas fireplace set atop a tile hearth. The gourmet kitchen is a chef's dream, featuring a peninsula island, breakfast bar, double sink, backsplash, and pantry. Savor your morning coffee in the delightful enclosed porch, overlooking the fenced rear lawn and accented by a charming brick patio and storage shed, all encased within a gleaming white privacy fence. Back inside, discover the convenience of the main-level laundry, garage access, and powder room before ascending to the tranquility of the upper-level sleeping quarters. The double entry doors lead to the primary bedroom suite, graced with soft carpeting, a walk-in closet, and a recently updated en-suite bath boasting a frameless glass shower and double sink vanity. Unwind in the attached sunroom, offering a serene retreat to enjoy the glorious seasonal change of color. Two additional bedrooms and a full bath complete the peaceful upper level. Recent updates including the en-suite bath remodel, addition of the enclosed porch and sunroom, and luxury vinyl plank flooring enhance the allure of this home. Enjoy easy access to entertainment options such as Lums Pond State Park, Christiana Mall, and the Bear-Glasgow YMCA, or test your luck at Delaware Park. Major commuter routes including I-95, US-Rt. 40, DE-Rt. 1, and I-295 ensure effortless travel to nearby destinations. Make this stunning home yours and embrace the epitome of modern living in a coveted community.
$375,000
810 Seymour Road Bear, DE 19701
- Type:
- Single Family
- Sq.Ft.:
- 1,875
- Status:
- Active
- Beds:
- 4
- Lot size:
- 0.41 Acres
- Year built:
- 1970
- Baths:
- 4.00
- MLS#:
- DENC2059434
- Subdivision:
- Fairwinds
ADDITIONAL INFORMATION
Welcome to Fairwinds, where comfort meets convenience! Nestled on a generous .41 acre lot, this nicely renovated 4 bedroom, 2 1/2 bath ranch-style home offers the perfect blend of modern amenities and classic charm. As you step inside, you're greeted by a spacious and open great room adorned with a stunning brick hearth fireplace, creating a cozy ambiance perfect for gatherings or quiet evenings in. Adjacent to the great room is a charming dining area, seamlessly flowing into the eat-in kitchen, complete with a convenient island and gas cooking. From the kitchen, enjoy picturesque views of the rear yard, adding a touch of tranquility to your culinary experiences. The Primary Bedroom boasts a full bath, providing a private oasis for relaxation and rejuvenation. Three other nicely sized bedrooms offer versatility and comfort for family members or guests. Additionally, this home features an in-law suite, complete with a fully renovated eat-in kitchen and family room, providing separate living quarters with a private entrance, perfect for multigenerational living or hosting guests. Outside, an oversized 2 car attached garage offers ample space for parking and storage, ensuring convenience and functionality. This home presents a rare opportunity, as it's only available due to a job relocation. Don't miss your chance to make Fairwinds your new home sweet home. Call today to schedule a viewing and experience the epitome of comfortable living!
$287,500
631 Corsica Avenue Bear, DE 19701
- Type:
- Single Family
- Sq.Ft.:
- 1,550
- Status:
- Active
- Beds:
- 3
- Lot size:
- 0.05 Acres
- Year built:
- 1991
- Baths:
- 3.00
- MLS#:
- DENC2059044
- Subdivision:
- Pinewoods
ADDITIONAL INFORMATION
Welcome to this attractive, brick-fronted townhome in the popular Pinewoods community! This home boasts new luxury vinyl flooring, a new HVAC and plenty of natural light. The main level features a lovely living room and eat-in-kitchen with sliding glass doors offering a beautiful view while providing access to a two-tiered deck that leads to the backyard and your own shed! The main level is completed by a conveniently placed half bath. Upstairs you will find the well-sized primary bedroom, a second bedroom and a full hall bath. The lower level is a large third bedroom and another full bath - or ideal space for a den, in-home office or playroom. Donât miss out on this low maintenance home in close proximity to schools, shopping, entertainment and Route 40 for a quick commute to Maryland or downtown Wilmington.
$999,000
1433 Olmsted Drive Bear, DE 19701
- Type:
- Single Family
- Sq.Ft.:
- 5,400
- Status:
- Active
- Beds:
- 6
- Lot size:
- 0.36 Acres
- Year built:
- 2014
- Baths:
- 5.00
- MLS#:
- DENC2058546
- Subdivision:
- Red Lion Chase
ADDITIONAL INFORMATION
Welcome to 1433 Olmsted Drive! From the moment you step inside, you are greeted by the timeless architectural elegance of an impressive curved staircase adorned with intricate railings and luxurious finishes, leading to the upper level of the home. This architectural masterpiece serves as a focal point, adding a touch of grandeur to the interior space. With beautiful crown molding throughout accentuating the high ceilings and adding an air of sophistication to every room. Of course, the heart of this home is the gourmet kitchen and any culinary enthusiast will appreciate the custom cabinetry, and granite counter tops. Whether you're hosting extravagant dinner parties or preparing meals for your family, this chef's haven provides everything you need to unleash your culinary creativity. Off the kitchen you'll be amazed by the sunlit solarium which is flooded with natural light, this gorgeous space offers a peaceful retreat where you can bask in the warmth of the sun and admire the beauty of the surrounding landscape that undergoes a mesmerizing transformation from spring to autumn, as vibrant hues paint the scenery in breathtaking display of nature's artistry. Whether used as a cozy reading nook or a tranquil meditation space, the solarium is sure to become a favorite spot in the home. Step outside onto the expansive raised deck, where you can entertain guests or simply unwind in the tranquility of nature. This outdoor oasis provides the perfect setting for relaxing or entertaining. The unique design of the family room allows it to seamlessly connect to the second floor, creating an open and airy atmosphere that enhances the sense of space and continuity throughout the home. This architectural feature not only adds visual interest but also promotes a sense of cohesion and flow between different areas of the house. The main level also offers a formal living room and dining room, an office, powder room and an in-law suite designed with the utmost attention to detail, the in-law suite provides a private entrance retreat for guests or extended family members, complete with its own kitchenette, living area, bedroom, and bathroom, ensuring comfort and privacy. The upper level offers an amazing primary suite, a princess suite and two other bedrooms joined by the Jack/Jill bathroom. Featuring multi-zone heating/cooling, remote controlled surround sound system and whole house speaker system with speakers throughout the home. The whole house is hard wired for cat5 internet with multiple connections in most rooms. Top it off with an expansive 3 car garage and located in the sought-after community of the Woodlands At St. Georges, with its idyllic setting, impeccable craftsmanship, and array of luxurious amenities, this home offers a truly unparalleled living experience that is sure to exceed your every expectation. Your Vision Our Mastery!
$380,000
9 Meadow Knoll Court Bear, DE 19701
- Type:
- Single Family
- Sq.Ft.:
- 2,150
- Status:
- Active
- Beds:
- 4
- Lot size:
- 0.76 Acres
- Year built:
- 1979
- Baths:
- 3.00
- MLS#:
- DENC2058850
- Subdivision:
- Pigeon Run
ADDITIONAL INFORMATION
Welcome home to your new Colonial single family home in the desirable and conveniently located neighborhood of Pigeon Run! Enter from your covered front porch, through a new front door into a spacious foyer with new hardwood flooring. A formal living room which would make a perfect home office or play room has a triple window letting the natural light pour in. The cozy family room has new carpet and offers lots of space to fit your needs. A new sliding glass door leads out to the expansive and private backyard. The kitchen has been recently updated with new cabinets, new granite countertops, new flooring, stainless steel appliances, and a breakfast nook is the heart of the home. Off the kitchen is the laundry room with a sink and cabinets for storage plus a new door leading to the backyard and another door providing access the 1-car garage. A dining room off the kitchen has hardwood floors and is perfect for everyday dining or even dinner parties. A convenient updated half bathroom completes this level. On the the second level is where you'll find all four bedrooms. The primary bedroom has a large walk-in closet and updated ensuite with a tiled stall shower. The three additional bedrooms are generously-sized and share the full hall bathroom with a tub/shower combo. The partial basement is unfinished and perfect for storage or could be finished to create additional living space. This home is in a prime location in close proximity to I-95 and Routes 1 and 301 providing easy access to Maryland, Pennsylvania, and New Jersey.
- Type:
- Single Family
- Sq.Ft.:
- 4,325
- Status:
- Active
- Beds:
- 4
- Lot size:
- 0.27 Acres
- Year built:
- 1998
- Baths:
- 4.00
- MLS#:
- DENC2059014
- Subdivision:
- Mansion Farms
ADDITIONAL INFORMATION
Spacious and Rarely Available Rancher in Appoquinimink Schools! This sale is subject to approval from the court of chancery. The home is being sold in as-is condition. No repairs or credits toward repairs will be offered by the seller. The seller is requesting all offers by 3pm on 4/25/24. The good faith deposit must be a minimum of 10% of the sale price and the buyer must be prepared to close on or before 5/22/24. Situated on a quiet 0.27-acre cul-de-sac lot in the highly desirable community of Mansion Farms, this brick-front homeÂbeguiles and mesmerizes with vernacular architectural details, simple yet elegant landscaping, and a cozy covered front porch. Driving up to this 4BR/3.5BA home, the long double-wide driveway and two-car attached garage impresses with ample parking possibilities. Designed for daily comfort and modern style, the interior beckons relaxation with an openly flowing floorplan, tons of natural light, and a large living room with a convenient coat closet and tall front windows. Envision cooking healthful meals and mixing spirited drinks in the fully equipped and updated eat-in kitchen featuring dark maple cabinetry, smooth granite counters, subway tile backsplash, stainless appliances, and a center island offering tons of extra storage and surface space. Adjoining the kitchen, the formal dining room includes traditional lighting and plenty of space for the eating with the whole family. Tucked away at the right side of the main level is a large family room with gas-burning fireplace and panoramic views of the yard. The rear sunroom is the perfect place to enjoy a spring breeze and is highlighted by vaulted ceilings, floor to ceiling glass, and a bonus attached deck. Down the hall are three well sized bedrooms and a full bath with tub/shower combo. The massive primary bedrooms boasts a walk-in closet and an en-suite bath with tub, shower, and dual sinks. The main level is rounded off by a guest powder room and a main level laundry room. Below grade, the gigantic finished basement offer lots of additional entertaining and living space as well as a full bath, bar, cedar closet, office, 4th bedroom, and even space for a 2nd kitchen! This great location is close to shopping, I-95, major highways, restaurants, Lums Pond State Park, schools, and so much more! With tons to offer in a fantastic neighborhood on a street with no through-traffic, this one-of-a-kind home will go quickly. This fantastic house is priced to sell with plenty of thought given to the maintenance and repairs needed. Schedule your showing today!
$65,000
841 Trophy Way Bear, DE 19701
- Type:
- Manufactured Home
- Sq.Ft.:
- 1,064
- Status:
- Active
- Beds:
- 3
- Year built:
- 1992
- Baths:
- 2.00
- MLS#:
- DENC2059086
- Subdivision:
- Hunters Run
ADDITIONAL INFORMATION
Welcome to your new home in the charming Hunters Run community just minutes from Lums Pond State Park! This meticulously maintained and clean manufactured home offers three bedrooms and two full bathrooms, featuring luxury vinyl plank (LVP) flooring throughout the living room and hallway for easy maintenance and durability. The large eat-in kitchen boasts amenities including a gas range, breakfast bar, and additional counter space and storage. You'll appreciate the newer double-pane windows that enhance energy efficiency and provide ample natural light. A laundry room off the kitchen adds convenience to your daily routine. The primary suite, located off the kitchen area on the opposite end of the home, offers privacy and separation from the additional two bedrooms and bathroom, creating an ideal layout for comfort and functionality. Fresh landscaping welcomes you, ready for the season ahead. Conveniently located just 8 minutes from Delaware Route 1, 15 minutes to I-95, 16 minutes to Christiana Mall Shopping, and 20 minutes to Amtrak (Newark), this home offers easy access to nearby amenities and transportation. This home is situated on a leased lot with a current lot rent of $792, which includes convenient amenities such as trash removal, snow removal, water, common area maintenance, and gas (individually metered). All offers are contingent upon Park Approval, with applications to be submitted after terms have been accepted. Don't miss the opportunity to make this gem your own - schedule a showing today before it's too late!
© BRIGHT, All Rights Reserved - The data relating to real estate for sale on this website appears in part through the BRIGHT Internet Data Exchange program, a voluntary cooperative exchange of property listing data between licensed real estate brokerage firms in which Xome Inc. participates, and is provided by BRIGHT through a licensing agreement. Some real estate firms do not participate in IDX and their listings do not appear on this website. Some properties listed with participating firms do not appear on this website at the request of the seller. The information provided by this website is for the personal, non-commercial use of consumers and may not be used for any purpose other than to identify prospective properties consumers may be interested in purchasing. Some properties which appear for sale on this website may no longer be available because they are under contract, have Closed or are no longer being offered for sale. Home sale information is not to be construed as an appraisal and may not be used as such for any purpose. BRIGHT MLS is a provider of home sale information and has compiled content from various sources. Some properties represented may not have actually sold due to reporting errors.
Bear Real Estate
The median home value in Bear, DE is $415,000. This is higher than the county median home value of $232,300. The national median home value is $219,700. The average price of homes sold in Bear, DE is $415,000. Approximately 56.09% of Bear homes are owned, compared to 34.63% rented, while 9.28% are vacant. Bear real estate listings include condos, townhomes, and single family homes for sale. Commercial properties are also available. If you see a property you’re interested in, contact a Bear real estate agent to arrange a tour today!
Bear, Delaware has a population of 20,401. Bear is more family-centric than the surrounding county with 35.8% of the households containing married families with children. The county average for households married with children is 29.09%.
The median household income in Bear, Delaware is $71,093. The median household income for the surrounding county is $68,336 compared to the national median of $57,652. The median age of people living in Bear is 36.2 years.
Bear Weather
The average high temperature in July is 86.4 degrees, with an average low temperature in January of 23.1 degrees. The average rainfall is approximately 46 inches per year, with 7.8 inches of snow per year.
