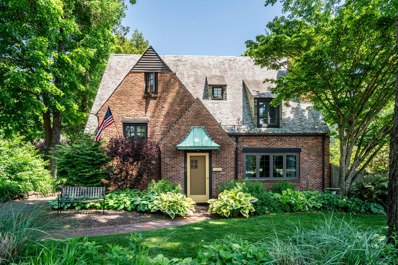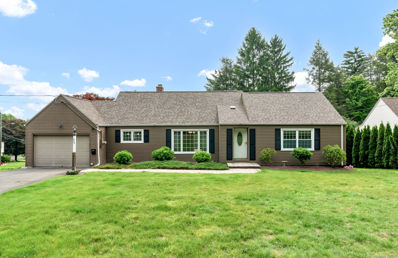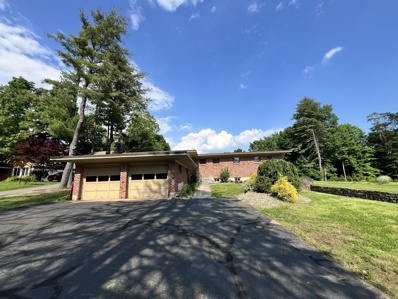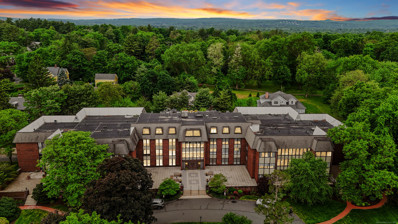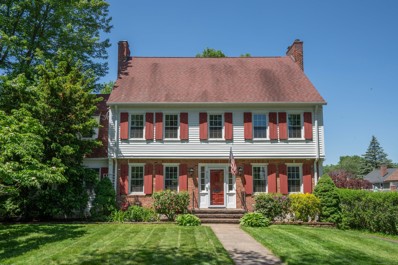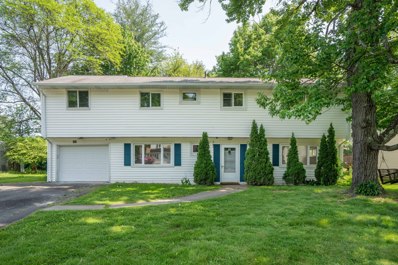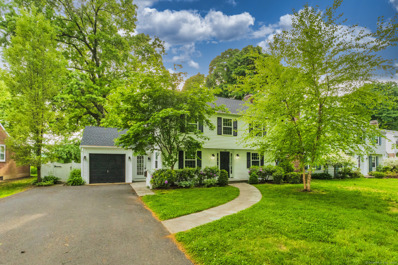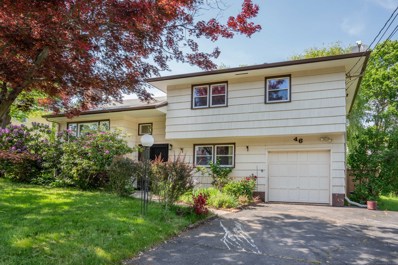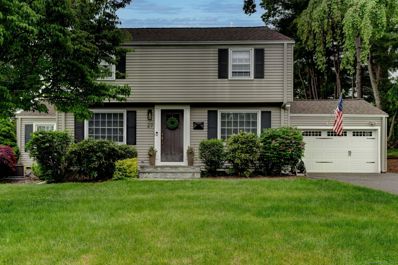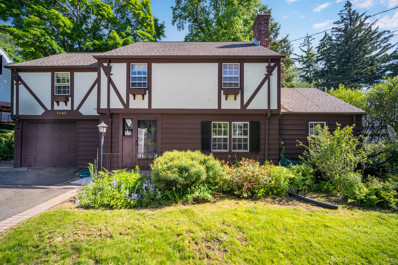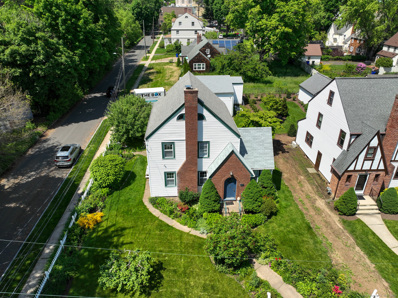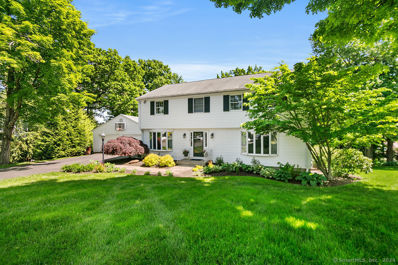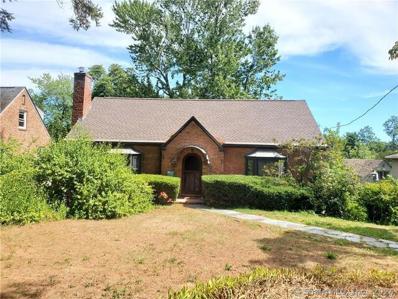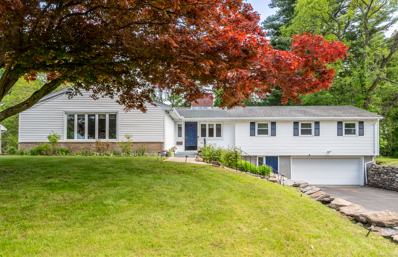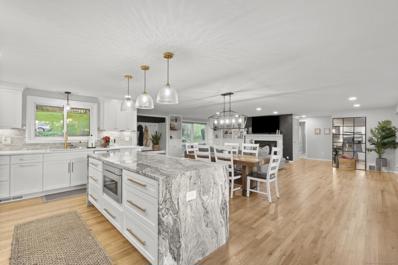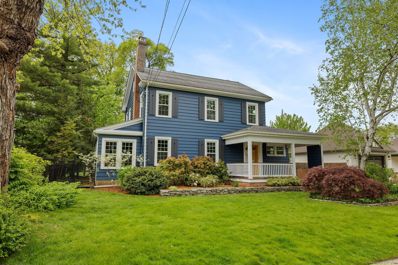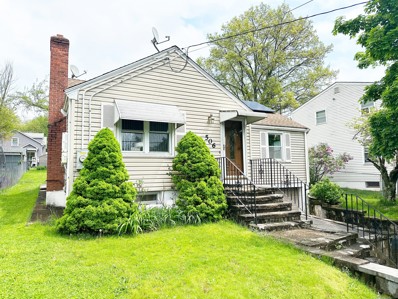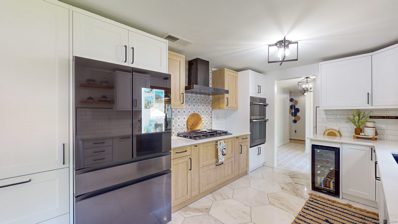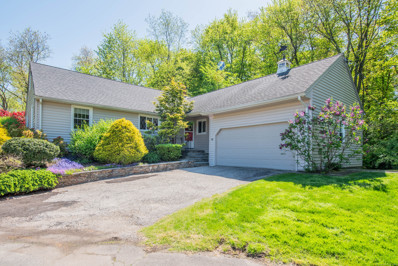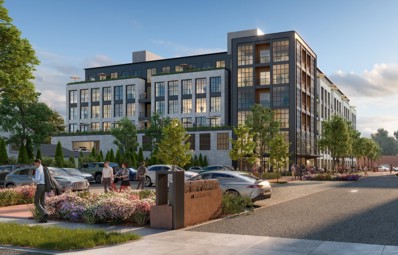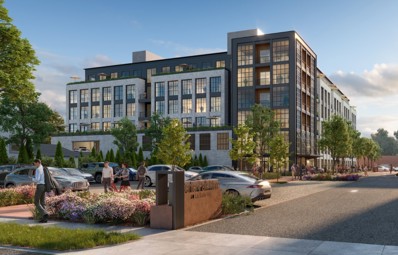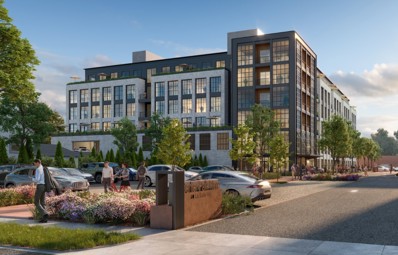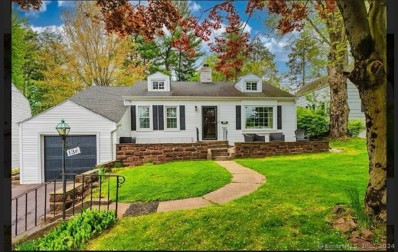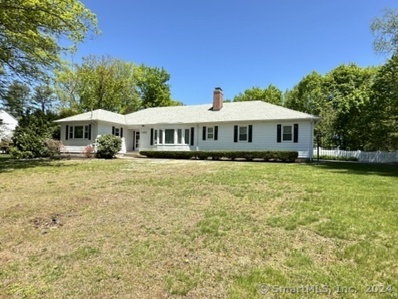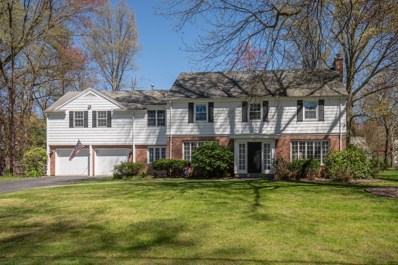West Hartford CT Homes for Sale
- Type:
- Other
- Sq.Ft.:
- 2,011
- Status:
- NEW LISTING
- Beds:
- 3
- Lot size:
- 0.24 Acres
- Year built:
- 1924
- Baths:
- 3.00
- MLS#:
- 24020738
- Subdivision:
- N/A
ADDITIONAL INFORMATION
Welcome to this storybook Tudor style home in a convenient location near Elizabeth Park and Bishops Corner. This classic 1924 brick home has all the charm you have been dreaming of. It starts with the curb appeal that has lovely perennial gardens and mature trees that frame the home so gracefully. You will notice, upon walking up the red brick walkway, the richness of the copper front door awning and the wonderful architectural details of this 1920's English Tudor. As you enter the home the arched doorway leading to the large living room will delight you with its' exposed timber beams and wood burning fireplace. The kitchen and dining room are sun-filled with morning light and both rooms have easy access to the backyard. The dining room has a slider door out to the cozy patio where you can enjoy your morning coffee overlooking the lush greenery and a blend of vibrant flowers. Stroll down to the lower section of the yard to find another patio with a gazebo surrounded by more easy to maintain gardens. Head back up to the house and notice the lovely climbing vines on the trellis in the side yard. This stunning backyard sanctuary is fenced in for privacy and pets. Back inside the home you will notice the short steps up and down the multi levels. The bedrooms are large in size and the primary bedroom is private from the other rooms with its' own bath. The upper level 4th bedroom is an ensuite . Minutes from shopping, schools, dining and recreation. This beauty has it all!
- Type:
- Other
- Sq.Ft.:
- 1,589
- Status:
- NEW LISTING
- Beds:
- 2
- Lot size:
- 0.36 Acres
- Year built:
- 1949
- Baths:
- 2.00
- MLS#:
- 24004732
- Subdivision:
- N/A
ADDITIONAL INFORMATION
Welcome to 274 Ridgewood Road! One level living at it's best. This fully updated home has granite in the kitchen, 2 updated full bathrooms and so much more. It has 2/3 bedrooms with plenty of space and has a bonus room that can be an extra bedroom, den or office. It includes a Subzero refrigerator, Viking stove and Thermador dishwasher. You'll notice the beautiful hardwood floors that were just resurfaced. The formal dining room is located off of the kitchen and has built ins for plenty of storage. The living room boasts recessed lighting, a gas fireplace and has a slider to the oversized deck. Head to the lower level and be amazed at how much space and options you have. The flooring was just redone and it's freshly painted. There's an entertainment area or a playroom. Two doors separate another area allowing for an extra bedroom and it even has a wood burning fireplace. It's located on .36 acres with a tree lined backyard. You're a short drive from West Hartford center and all it has to offer.
- Type:
- Other
- Sq.Ft.:
- 5,784
- Status:
- NEW LISTING
- Beds:
- 6
- Lot size:
- 0.62 Acres
- Year built:
- 1954
- Baths:
- 4.00
- MLS#:
- 24020463
- Subdivision:
- N/A
ADDITIONAL INFORMATION
Attention Investors and Builder Enthusiasts! This is the opportunity of a lifetime to bring your dream home to life or to craft a masterpiece for eager buyers. Imagine building a stunning residence in an incredible location-within walking distance to the serene West Hartford Reservoirs. It's the ultimate spot, just across the street from Renbrook School, a 5-minute drive from the vibrant Bishop's Corner, West Hartford Center, and Blue Back Square! This property is a blank canvas waiting for your vision. Completely gutted and ready for transformation, it offers the perfect backdrop for your design. Nestled in one of the most coveted areas of West Hartford, CT, this is your time to let your creativity soar. Don't miss out on this irresistible opportunity to turn dreams into reality in a prime location. Seize the moment and create something extraordinary. Your dream home-or the dream home for eager buyers-awaits! The potential is ENDLESS! This property is being sold in "AS IS" condition.
- Type:
- Condo
- Sq.Ft.:
- 1,536
- Status:
- NEW LISTING
- Beds:
- 2
- Year built:
- 1968
- Baths:
- 2.00
- MLS#:
- 24020161
- Subdivision:
- N/A
ADDITIONAL INFORMATION
The most coveted end unit at Barclay Court is now on the market. Unique to this home is a primary bedroom suite with a private porch that borders Elizabeth Park - stroll over to America's oldest public rose garden, have dinner at the Pond House, take in an evening concert, then come back and relax on your own private patio. This exquisite first floor home offers two-to-three bedrooms and two full baths. The current layout uses one bedroom as a home office - or it can convert back into a third bedroom or a private dining room. The primary bedroom has an ensuite bathroom and two sets of closets. Another bedroom and full bath complete the sleeping wing. A very large living room is surrounded by windows to allow in natural light. The remodeled kitchen boasts cherry cabinetry, stainless steel appliances, granite countertop with tile backsplash and a two-sided breakfast bar that can seat four. Amenities include a heated under building garage with a designated parking space, storage space and shared laundry. Best of all the only utility you pay is an average electric bill of about $90 per month. Your HOA fee pays for heat and hot water, central air, trash, water and sewer! Come see all that Barclay Court has to offer.
- Type:
- Other
- Sq.Ft.:
- 3,089
- Status:
- NEW LISTING
- Beds:
- 6
- Lot size:
- 0.48 Acres
- Year built:
- 1930
- Baths:
- 4.00
- MLS#:
- 24020489
- Subdivision:
- N/A
ADDITIONAL INFORMATION
Welcome to an exquisite Colonial-style home nestled in West Hartford. Built in 1930, it offers 3,000+ sq. ft. of elegant living space across three stories. As you step inside, you'll be greeted by wonderful architectural details, including a beautiful staircase & arched entryways. The spacious living room features a cozy fireplace, window seats, built-ins, & plenty of natural light. Off the living room is a large sunroom, so generous in size that it feels like an additional family room, with sliders to an expansive deck. Across the hall, the formal dining room boasts built-ins & ample space for hosting dinner parties and family gatherings. The kitchen is bright & spacious, and includes a convenient mudroom, also leading to the deck. On the second floor is a large hallway leading to the primary bedroom suite, featuring a glass shower and multiple closets, one with a well-organized system. Another full bathroom, additional spacious bedrooms, and a laundry room conveniently down the hall, complete the second floor. The third floor offers additional living space, including a playroom, additional bedroom, a full bath, and bonus room, perfect for a home office. Set on a generous half acre lot, the landscaped yard provides a picturesque setting with mature trees and space for gardening or play. Located within walking distance to top-rated schools and Elizabeth Park, with West Hartford Center & Blue Back Square close by, offering an array of shopping, dining, and entertainment.
- Type:
- Other
- Sq.Ft.:
- 2,036
- Status:
- NEW LISTING
- Beds:
- 4
- Lot size:
- 0.25 Acres
- Year built:
- 1958
- Baths:
- 3.00
- MLS#:
- 24020142
- Subdivision:
- N/A
ADDITIONAL INFORMATION
Spacious split-level home conveniently located in West Hartford. Enter the ground level where you will find two rooms as well as a half bath. One of the rooms on this level makes a perfect home office while the other room is a bedroom or perfect guest room/den/workout room. Up a few stairs to the main level is where you will enjoy a large living room/dining room combination space with fantastic natural light, cathedral ceilings and newly finished hardwood floors! This space is open to your eat in space kitchen area with stainless appliances, granite counters, modern cabinets and a slider leading to your back deck and rear yard. On the top level there are three additional bedrooms and two full bathrooms. The common hall full bathroom is fully remodeled! The primary bedroom is very large and includes a walk-in closet as well as a second closet space. There is also a primary bathroom with stall shower. You will find the other two bedrooms and that completes this level. Aside from all of the space, this home features new central air, gas heat, a newer gas hot water heater, replacement windows, many rooms have new paint, exterior vinyl siding and an attached garage. It is located close to Aiken Elementary School, King Philip Middle School and also convenient to Hall High School. It is also convenient to Bishops Corner, the JCC, University of Hartford and Downtown Hartford. Come take a look!
- Type:
- Other
- Sq.Ft.:
- 2,636
- Status:
- NEW LISTING
- Beds:
- 3
- Lot size:
- 0.32 Acres
- Year built:
- 1941
- Baths:
- 3.00
- MLS#:
- 24020429
- Subdivision:
- N/A
ADDITIONAL INFORMATION
Like New! This classic West Hartford Colonial has been completely updated top to bottom! Walk up the new Bluestone walkway into the home's entryway. To the right, you have the spacious formal living room, complete with new wide-board hardwood floors that carry throughout the home, and a wood-burning fireplace. The living room leads into a wonderful family room that features cathedral ceilings and tons of windows that allow natural light to pour in and overlook the fully fenced in, park-like backyard. The kitchen is stunning! There is tons of cabinet and granite counter space. The cabinets are sleek white Shaker cabinets, and there is a rich dark stained island for additional seating. The kitchen is open to the dining space, providing an open concept floor plan. Off of the kitchen is another huge flex space that can serve as another family room, work from home office or even a billiards room! This room also is full of windows, overlooking the backyard, and features a door leading to the beautiful paver patio courtyard. There is a half bath on the main level. The second floor offers 3 bedrooms and 2 stunning bathrooms, including an owner's suite. The owner's suite's walk-in closet and full bath is straight out of a magazine! There are double sinks with granite counters, and a large walk-in shower with chic tiling. The lower level is partially finished offering even more living space square footage. Additional great features are its new heating & cooling, windows and more!
- Type:
- Other
- Sq.Ft.:
- 1,431
- Status:
- NEW LISTING
- Beds:
- 3
- Lot size:
- 0.29 Acres
- Year built:
- 1957
- Baths:
- 2.00
- MLS#:
- 24005049
- Subdivision:
- N/A
ADDITIONAL INFORMATION
BEST AND FINAL OFFERS DUE THURSDAY MAY 30TH! Welcome home to 46 Parsons Drive! Here is your opportunity to own a 3 bedroom, 2 bath home located in this popular neighborhood at a fantastic price point! You will love the open concept living and dining space with wood burning fireplace, gorgeous hardwood floors, picture window and slider to the large deck which is perfect for outdoor entertaining. The cozy kitchen has newer appliances. Up a few steps are 3 good sized bedrooms all with hardwood and a full bath. Down a few steps is the 1st floor family room which has a 2nd full bath and offers walk out access to the generous sized back yard. Central air will keep you cool as the summer starts heating up and the thermopane windows help keep the heating and cooling costs down. Your cosmetic updates will transform this into your perfect home! Prime location less than 1 mile to Aiken Elementary, KP Middle and Hall Hich School, 1.2 miles to Bishops Corner shopping center, and just 3 miles to West Hartford Center and Blue Back Square! Come see today!
- Type:
- Other
- Sq.Ft.:
- 1,781
- Status:
- NEW LISTING
- Beds:
- 3
- Lot size:
- 0.31 Acres
- Year built:
- 1950
- Baths:
- 3.00
- MLS#:
- 24019749
- Subdivision:
- N/A
ADDITIONAL INFORMATION
Move right into this beautifully updated classic colonial home in West Hartford. Located walking distance to Duffy Elementary School and Sedgwick Middle School, this home has a large, sunny yard with a recently added stone patio and fire pit. Walk inside the newly added mud room with luxurious flooring and built ins. The kitchen and dining space includes modern touches like stainless steel appliances, new paint and granite countertops. The living room has newly added recessed lighting and a beautiful working wood fire place - a perfect spot for gathering. The office has new flooring and the large three season room was completely renovated in 2020 - with large windows that look out on the beautiful yard. Upstairs, there are two full baths (including one en suite) and three sizable bedrooms. An attic is great for incremental storage and includes a cedar closet. Travel downstairs to the newly finished basement - a perfect spot for a media room. This house mixes all the charm West Hartford is known for with modern updates.
- Type:
- Other
- Sq.Ft.:
- 2,065
- Status:
- Active
- Beds:
- 4
- Lot size:
- 0.24 Acres
- Year built:
- 1940
- Baths:
- 2.00
- MLS#:
- 24019639
- Subdivision:
- N/A
ADDITIONAL INFORMATION
Welcome to 1845 Asylum Ave. Centrally located in the exciting town of West Hartford, this delightful 4-bedroom, 1.5-bath Tudor-style Colonial is just minutes away from Bishops Corner, Blue Back Square and Elizabeth Park where you can enjoy shopping, dining, and recreation. This home features a fantastic floor plan with a first-floor family room with inspiring touches of character. The dining and living rooms offer an open-concept design perfect for entertaining, complete with a gorgeous fireplace and views of an ample back yard and garden adorned with a stone wall and flowering bushes. If you visit during the first few days of this listing, they will likely be in full bloom! The main floor includes a welcoming foyer and powder room, with beautiful hardwood flooring, exquisite woodwork, French doors, and crown molding throughout. The fully equipped kitchen boasts plenty of storage, a breakfast bar, Corian countertops, and stainless steel appliances, including an oversized high-end stainless steel Dacor refrigerator. On the second floor, you'll find a spacious primary bedroom with three additional bedrooms, ample closet space, and a cozy seating area with built-in bookcases, ideal for a reading nook. You've even got space for an art studio, or other hobbies in the walk-up third-floor bonus room! This house has been well maintained, with a new roof in 2020 and central air. If you love the Tudor homes in West Hartford and the West End, this home is a must-see.
- Type:
- Other
- Sq.Ft.:
- 1,558
- Status:
- Active
- Beds:
- 3
- Lot size:
- 0.18 Acres
- Year built:
- 1930
- Baths:
- 2.00
- MLS#:
- 24019313
- Subdivision:
- N/A
ADDITIONAL INFORMATION
Enter into 214 Warrenton Ave, a beautifully maintained Colonial with west end of Hartford charm inside and out. This property features a series of modern updates and classic design elements, making it a desirable residence in a sought-after neighborhood. The home encompasses 1,558 square feet of living space and sits on a 0.18-acre lot with an oversized barn and 2 car garage. The recently updated kitchen features Bosch Appliances, Shaw fire clay sink with rohl faucet, leather granite countertops, built in microwave, and more. The fireplace is a cozy focal point in the living area, ideal for gatherings and relaxation. Also enjoy cookouts and family gatherings outside on the deck and side yard. A total of 3 bedrooms, 2 full bathrooms, and an oversized walk up attic for adequate space and storage. Make your appointment today !
- Type:
- Other
- Sq.Ft.:
- 3,061
- Status:
- Active
- Beds:
- 4
- Lot size:
- 0.6 Acres
- Year built:
- 1970
- Baths:
- 3.00
- MLS#:
- 24017564
- Subdivision:
- N/A
ADDITIONAL INFORMATION
Nestled in a beautiful neighborhood and on a quiet cul de-sac, this 4 bedroom colonial style home, just hit the market! Buyers, are you looking for a solid investment...where you can put your own finishing touches and make this property your dream home! With over 3000 square feet of living space and more design space in the walkout lower level, this property has so much potential for the next lucky homeowner. The kitchen is updated with quartz counter tops, dual wall ovens, gas cooktop and plenty of cabinets for storage space. The family room w/ vaulted ceilings--is the room to relax in, features plenty of windows that flood this space w/natural light and has such pretty views of the amazing backyard! This main floor is complete -- with a cozy den w/gas fireplace, formal dining room and a spacious living room. Upstairs are 3 bedrooms and a full updated bathroom. The primary bedroom has a spacious walk-in closet and a huge primary bath suite with dual sinks, a second walk-in closet, separate shower and jacuzzi tub. Outside, the lovely backyard is fenced in, there are mature garden beds and a 2 car attached garage. This home is in a sought after neighborhood, top notch location, has central air, gas heat and in the popular Norfeldt/ Hall school district.
- Type:
- Other
- Sq.Ft.:
- 1,687
- Status:
- Active
- Beds:
- 3
- Lot size:
- 0.34 Acres
- Year built:
- 1947
- Baths:
- 2.00
- MLS#:
- 24020713
- Subdivision:
- N/A
ADDITIONAL INFORMATION
Classic brick cape in a prime location with charming period-specific details throughout! Two miles from West Hartford Center, Blue Back Square, and UCONN Health Center. Around the corner from West Farms Mall and Wolcott Park. Districted in the Webster Hill/Sedgwick/Conard Schools. Easy access to I-84 and Rte. 9. 3 bedrooms with the option for a 4th bedroom and bath on 2nd floor. Full bathroom is on first floor. Living room with fireplace and bay window with leaded glass panes. Hardwood floors throughout first floor. Dining room with corner built-in hutch. Office/guest bedroom with bay window and a large custom-built bookcase with four large file drawers. Attached 2-car garage with a private driveway. Public sewer and public water connected. One-year-old hot water heater. This home is waiting for your creativity and vision.
- Type:
- Other
- Sq.Ft.:
- 3,377
- Status:
- Active
- Beds:
- 4
- Lot size:
- 0.34 Acres
- Year built:
- 1958
- Baths:
- 4.00
- MLS#:
- 24018005
- Subdivision:
- N/A
ADDITIONAL INFORMATION
Experience the epitome of luxurious ranch living at 35 Tumblebrook Lane. This oversized custom-built residence offers plenty of space for entertaining, boasting gracious-sized rooms ideal for large parties or functions. Upgrades include a newer roof, new air conditioning, new chimney, garage door with opener, and a brand new Weil-McLain heating system. Flooded with natural light, the open concept floor plan features a lovely stone fireplace in the family room, while the updated kitchen dazzles with newer white cabinetry, stainless steel appliances, granite countertops, and a breakfast bar. With four possibly five bedrooms and 3.1 baths, including a master suite, there is ample space for family and guests. The lower level offers bonus space with two potential bedrooms, a large rec room, and a full bath, perfect for in-law or au pair accommodations and handicapped accessibility. Outside, a concrete patio overlooks the private yard. Conveniently located near Blue Back Square, Bishop's Corner, Elizabeth Park, as well as top-rated West Hartford schools and major interstates, this exceptional property offers the ultimate blend of luxury, comfort, and convenience.
- Type:
- Other
- Sq.Ft.:
- 3,100
- Status:
- Active
- Beds:
- 3
- Lot size:
- 0.3 Acres
- Year built:
- 1958
- Baths:
- 5.00
- MLS#:
- 24017713
- Subdivision:
- N/A
ADDITIONAL INFORMATION
Looking for a West Hartford Gem? Your Search is over! Welcome to 40 Selden Hill Drive. This ranch style home is located in the desirable Buena Vista neighborhood surrounded by parks, golf courses, pickleball courts, and so much more. This beautifully renovated ranch comes with a list of notable upgrades. These upgrades include an oversized, sun filled kitchen space that comes equipped with high end finishes, waterfall Island, hard wood floors, and several windows that provide an abundance of natural sunlight, renovated half bath off of the kitchen, new roof, new sewage lines, fresh paint, new carpets in the basement, and brand new solar panels! Do not hesitate to schedule your showings, this property will not last!
- Type:
- Other
- Sq.Ft.:
- 1,868
- Status:
- Active
- Beds:
- 3
- Lot size:
- 0.22 Acres
- Year built:
- 1926
- Baths:
- 2.00
- MLS#:
- 24015719
- Subdivision:
- N/A
ADDITIONAL INFORMATION
Experience the epitome of Colonial charm in this meticulously updated 1926 gem, ideally located within walking distance to West Hartford Center. Boasting 3 bedrooms and 1.5 baths across 1868 square feet, this home seamlessly blends classic architecture with modern amenities. Step into a newly renovated custom kitchen, complete with quartz counters, stainless steel appliances and a skylight that bathes the space in natural light. The entire house stays cool with a new whole-house AC system. Luxuriate in the new full bath, adorned with contemporary finishes and revel in the ambiance created by new custom lighting throughout. Additional updates include basement waterproofing, updated electrical and plumbing in kitchen and baths, a refinished staircase, new bookshelves flanking the fireplace in the living room and the refinished hardwood floors grace every corner. Enjoy outdoor living on the freshly sanded and re-stained front porch and back deck. The entire home gleams with fresh paint inside and out and a detached 1-car garage with a workshop awaits, along with a newer driveway, windows, boiler and roof for added assurance. This home is not just renovated; it's rejuvenated, offering timeless elegance and modern comfort in equal measure. This home is ready to be enjoyed for many years to come - Schedule today!
- Type:
- Other
- Sq.Ft.:
- 966
- Status:
- Active
- Beds:
- 2
- Lot size:
- 0.18 Acres
- Year built:
- 1955
- Baths:
- 2.00
- MLS#:
- 24015634
- Subdivision:
- Elmwood
ADDITIONAL INFORMATION
Welcome to your dream home in the heart of West Hartford, CT! This charming Cape Cod style residence is perfectly situated just minutes from the vibrant Blue Back Square, offering you an unparalleled lifestyle of convenience and comfort. Step inside to discover the timeless beauty of this meticulously maintained home, where spacious bedrooms and stunning hardwood flooring create an inviting and elegant atmosphere. Each bedroom provides ample space for relaxation and storage of all your personal belongings. The sun-drenched living areas are perfect for both everyday living and entertaining guests. Picture yourself preparing gourmet meals in the open style kitchen, enjoying cozy evenings by the fireplace, or hosting unforgettable gatherings in your beautifully landscaped backyard. This home combines classic Cape Cod charm with modern amenities, making it an ideal sanctuary for those who appreciate both style and functionality. Don't miss the opportunity to make this exquisite property your own and experience the best of West Hartford living. Schedule your viewing today.
- Type:
- Other
- Sq.Ft.:
- 2,371
- Status:
- Active
- Beds:
- 3
- Lot size:
- 0.36 Acres
- Year built:
- 1959
- Baths:
- 3.00
- MLS#:
- 24017586
- Subdivision:
- N/A
ADDITIONAL INFORMATION
Welcome to 29 Ranger Lane, completely renovated kitchen, 3 bathrooms, and a heated 4 seasons room, This inviting home features a thoughtfully designed layout perfect for modern living. Upon entering, you are greeted by a bright and airy living space adorned with large windows that flood the room with natural light. The open-concept floor plan seamlessly connects the living area to the dining room and kitchen, creating an ideal space for entertaining guests or enjoying cozy family gatherings. The kitchen is a chef's delight, featuring sleek quartz countertops, stainless steel appliances, and ample cabinet storage. The primary bedroom is a tranquil retreat, complete with an ensuite bathroom for added privacy and convenience. Two additional bedrooms offer comfortable accommodations for family members or guests, while the remaining bathrooms are well-appointed with modern fixtures and finishes. Outside, the property features a spacious fully fenced backyard, perfect for outdoor activities and relaxation. Imagine summer barbecues, evening stargazing, or simply unwinding after a long day amidst the serene surroundings. Located just 2 miles from West Hartford Center/Blue Back Sq and 1 mile from Bishops Corner, 29 Ranger Lane offers both tranquility and convenience. Enjoy easy access to local parks, schools, shopping, dining, and entertainment options, ensuring that everything you need is just moments away. Additional updates : furnace, hot water heater, Tesla Car Charger in garage.
- Type:
- Other
- Sq.Ft.:
- 1,533
- Status:
- Active
- Beds:
- 3
- Lot size:
- 0.28 Acres
- Year built:
- 1967
- Baths:
- 2.00
- MLS#:
- 24015772
- Subdivision:
- N/A
ADDITIONAL INFORMATION
Location, Tranquility and Quality only begins to describe this rarely available custom built Ranch home situated at the dead-end of the private Gloucester Village community near West Hartford Center. You will love the luxury of this one floor living home. This well-maintained property within walking distance to West Hartford Center is close to a variety of amenities including Spicebush Park, the Buena Vista Golf course, Cornerstone Pool, walking trails and the bus line. The beautiful floor plan features a one of kind kitchen/family/dining area that includes wide board hardwood floors and cozy gas fireplace. The spacious living room with a second gas fireplace leads you to your two-tiered patio with a calming backyard that is beautifully landscaped and includes a view of West Hartford's Trout Brook in the back of the property. This home features 3 bedrooms, 2 full tiled baths, 2 car attached garage, hardwood floors, crown molding, stainless steel appliances, and custom built-ins in 2 of the 3 bedrooms which all accent the quality of the custom features of this home. Stonewalls, a bluestone patio and beautiful landscaping add to serene setting of this property. This property is part of the Gloucester Village Property Owners Association. The $600 Quarterly association fee covers the snowplowing and lawn care allowing stress free home ownership and maintenance of your own gardens to taste. Schedule an appointment quickly as this gem will not last long.
- Type:
- Condo
- Sq.Ft.:
- 1,286
- Status:
- Active
- Beds:
- 1
- Year built:
- 2024
- Baths:
- 2.00
- MLS#:
- 24016809
- Subdivision:
- N/A
ADDITIONAL INFORMATION
Experience luxury living at Center Park Place, located in the heart of West Hartford Center. These incredible condominiums offer unparalleled access to upscale shopping, gourmet dining, and cultural experiences, making it the ultimate destination for those seeking a sophisticated lifestyle. Indulge in our curated amenities, including a heated outdoor pool and luxurious lounge area, perfect for relaxation and rejuvenation. Maintain your wellness routine in our state-of-the-art fitness room equipped with the latest machines. Our rooftop oasis provides the ideal setting to socialize with friends and family or unwind after a busy day, offering breathtaking views and comfortable lounge areas. Nestled in the bustling city of West Hartford, Center Park Place combines historic allure with modern elegance. Residents can enjoy upscale shopping and dining experiences as well as tranquil parks for outdoor activities and relaxation. Our Class A property features meticulously designed residences with top-tier finishes and amenities, including a lobby concierge, lounge areas with fire pits, and a residence lounge with a kitchen. Experience sophistication with hardwood floors, European-style cabinetry, and premium appliances from Sub-Zero, Wolf, and Bosch. Secure parking is provided in a private lower-level garage for added convenience and peace of mind.
- Type:
- Condo
- Sq.Ft.:
- 1,440
- Status:
- Active
- Beds:
- 2
- Year built:
- 2024
- Baths:
- 3.00
- MLS#:
- 24016799
- Subdivision:
- N/A
ADDITIONAL INFORMATION
Experience luxury living at Center Park Place, located in the heart of West Hartford Center. These incredible condominiums offer unparalleled access to upscale shopping, gourmet dining, and cultural experiences, making it the ultimate destination for those seeking a sophisticated lifestyle. Indulge in our curated amenities, including a heated outdoor pool and luxurious lounge area, perfect for relaxation and rejuvenation. Maintain your wellness routine in our state-of-the-art fitness room equipped with the latest machines. Our rooftop oasis provides the ideal setting to socialize with friends and family or unwind after a busy day, offering breathtaking views and comfortable lounge areas. Nestled in the bustling city of West Hartford, Center Park Place combines historic allure with modern elegance. Residents can enjoy upscale shopping and dining experiences as well as tranquil parks for outdoor activities and relaxation. Our Class A property features meticulously designed residences with top-tier finishes and amenities, including a lobby concierge, lounge areas with fire pits, and a residence lounge with a kitchen. Experience sophistication with hardwood floors, European-style cabinetry, and premium appliances from Sub-Zero, Wolf, and Bosch. Secure parking is provided in a private lower-level garage for added convenience and peace of mind.
- Type:
- Condo
- Sq.Ft.:
- 1,867
- Status:
- Active
- Beds:
- 2
- Year built:
- 2024
- Baths:
- 3.00
- MLS#:
- 24016728
- Subdivision:
- N/A
ADDITIONAL INFORMATION
Experience luxury living at Center Park Place, located in the heart of West Hartford Center. These incredible condominiums offer unparalleled access to upscale shopping, gourmet dining, and cultural experiences, making it the ultimate destination for those seeking a sophisticated lifestyle. Indulge in our curated amenities, including a heated outdoor pool and luxurious lounge area, perfect for relaxation and rejuvenation. Maintain your wellness routine in our state-of-the-art fitness room equipped with the latest machines. Our rooftop oasis provides the ideal setting to socialize with friends and family or unwind after a busy day, offering breathtaking views and comfortable lounge areas. Nestled in the bustling city of West Hartford, Center Park Place combines historic allure with modern elegance. Residents can enjoy upscale shopping and dining experiences as well as tranquil parks for outdoor activities and relaxation. Our Class A property features meticulously designed residences with top-tier finishes and amenities, including a lobby concierge, lounge areas with fire pits, and a residence lounge with a kitchen. Experience sophistication with hardwood floors, European-style cabinetry, and premium appliances from Sub-Zero, Wolf, and Bosch. Secure parking is provided in a private lower-level garage for added convenience and peace of mind.
- Type:
- Other
- Sq.Ft.:
- 1,421
- Status:
- Active
- Beds:
- 3
- Lot size:
- 0.25 Acres
- Year built:
- 1949
- Baths:
- 1.00
- MLS#:
- 24016092
- Subdivision:
- N/A
ADDITIONAL INFORMATION
Stunning blend of 1940's cottage charm and modern light-filled open space! The new wide-plank luxury vinyl flooring leads seamlessly from the entry, with lovely shiplap wall, throughout the great room space. The great room has a soaring vaulted/beamed ceiling, skylights and a dramatic gas fireplace. The kitchen area features new appliances and a large quartz island for food prep and casual dining. The fully updated bathroom features a soaking tub and glass enclosure. The walk-up attic, accessible from a staircase in the guestroom, has possibilities for expansion. The yard area has a stone front porch and a rear pea-stone seating area with 2 bench swings, stone fire pit and new gazebo. New windows, new driveway, new garage door and a location only 1/2 mi. from the Center add to the appeal of this gorgeous home!
- Type:
- Other
- Sq.Ft.:
- 2,479
- Status:
- Active
- Beds:
- 3
- Lot size:
- 1.03 Acres
- Year built:
- 1965
- Baths:
- 3.00
- MLS#:
- 24016511
- Subdivision:
- N/A
ADDITIONAL INFORMATION
Fabulous, well maintained ranch with open floor plan on one full acre close to West Hartford center. Hardwood floors, three huge bedrooms with huge closets and three full bathrooms. Walk out to private deck and covered patio overlooking large, level, landscaped, partially fenced lot with fenced in garden. Large two-car garage with utility sink. Fireplace insert. Massive basement. Central Air, new high efficiency heating system. Tons of extras. Even strawberries already growing in the garden.
- Type:
- Other
- Sq.Ft.:
- 3,362
- Status:
- Active
- Beds:
- 5
- Lot size:
- 0.43 Acres
- Year built:
- 1950
- Baths:
- 4.00
- MLS#:
- 24006330
- Subdivision:
- N/A
ADDITIONAL INFORMATION
Gracious 5 bedroom colonial home with 3.5 baths and hardwood floors throughout is located in the sought after Hartford Golf Club area. Situated on a level lot with an attached two car garage, this home has room for all. The central foyer welcomes you into the front to back fireplaced living room with its French doors allowing for privacy from the large family room overlooking the back of the house. This spacious family room/library is filled with built-ins and bookcases w/sliders to the huge backyard. The light filled eat in kitchen also overlooking the backyard is a chef's delight, with it's white cabinetry, ample counter space, stainless appliances w/double ovens, a gas range w/hood, a double stainless central sink and an additional stainless prep sink off to the side. Serve your culinary creations in the formal dining room facing the front of the house with its two sculpted corner cabinets and huge front window. Make your way upstairs to the primary bedroom with a walk in closet and full bath. There are an additional four bedrooms with two full baths and a laundry, that complete the upstairs level. The open area upstairs can be transformed into a den or playroom. The downstairs basement has a finished rec-room and another finished room that is perfect for an office or a gym. Central Air and gas heat keep you comfortable all year long. This spacious house has it all in the location you have been waiting for. Come for a visit and you will know you are home.

The data relating to real estate for sale on this website appears in part through the SMARTMLS Internet Data Exchange program, a voluntary cooperative exchange of property listing data between licensed real estate brokerage firms, and is provided by SMARTMLS through a licensing agreement. Listing information is from various brokers who participate in the SMARTMLS IDX program and not all listings may be visible on the site. The property information being provided on or through the website is for the personal, non-commercial use of consumers and such information may not be used for any purpose other than to identify prospective properties consumers may be interested in purchasing. Some properties which appear for sale on the website may no longer be available because they are for instance, under contract, sold or are no longer being offered for sale. Property information displayed is deemed reliable but is not guaranteed. Copyright 2021 SmartMLS, Inc.
West Hartford Real Estate
The median home value in West Hartford, CT is $458,000. This is higher than the county median home value of $232,600. The national median home value is $219,700. The average price of homes sold in West Hartford, CT is $458,000. Approximately 67.98% of West Hartford homes are owned, compared to 26.58% rented, while 5.43% are vacant. West Hartford real estate listings include condos, townhomes, and single family homes for sale. Commercial properties are also available. If you see a property you’re interested in, contact a West Hartford real estate agent to arrange a tour today!
West Hartford, Connecticut has a population of 63,360. West Hartford is more family-centric than the surrounding county with 37.46% of the households containing married families with children. The county average for households married with children is 29.4%.
The median household income in West Hartford, Connecticut is $95,298. The median household income for the surrounding county is $69,936 compared to the national median of $57,652. The median age of people living in West Hartford is 41.1 years.
West Hartford Weather
The average high temperature in July is 83.9 degrees, with an average low temperature in January of 18.5 degrees. The average rainfall is approximately 51.1 inches per year, with 35.8 inches of snow per year.
