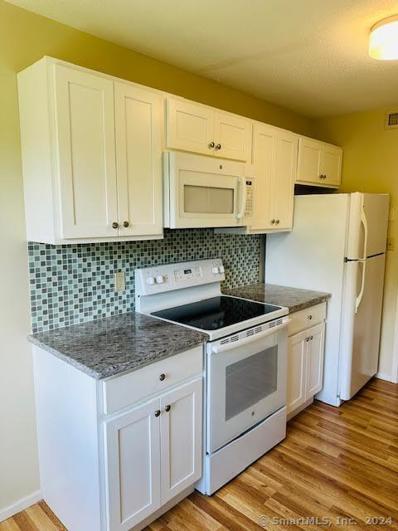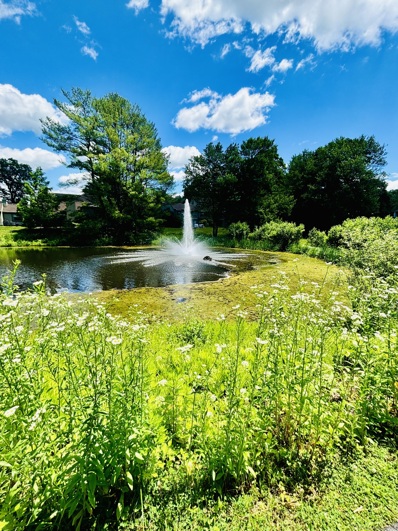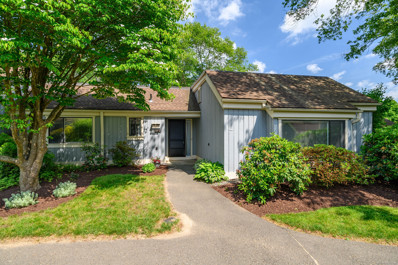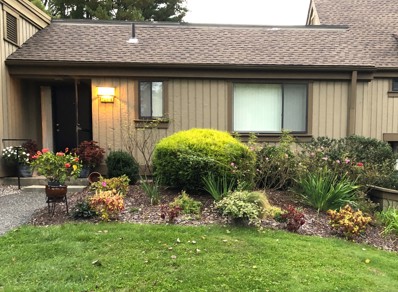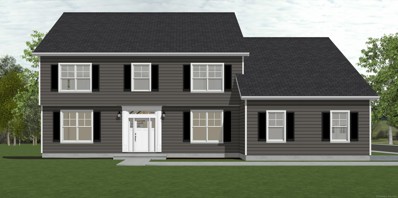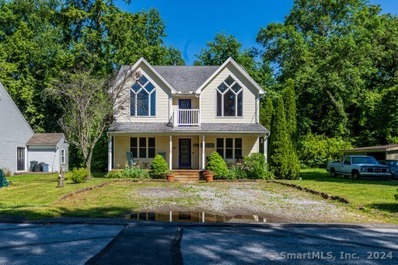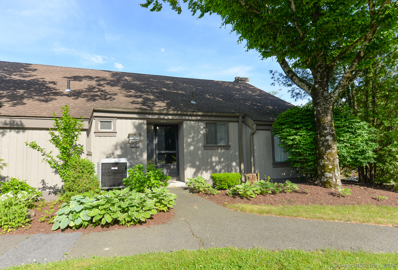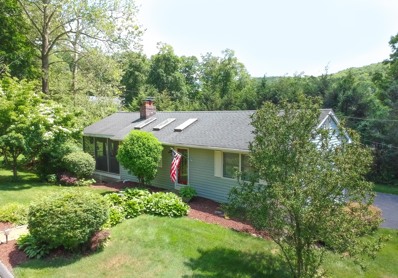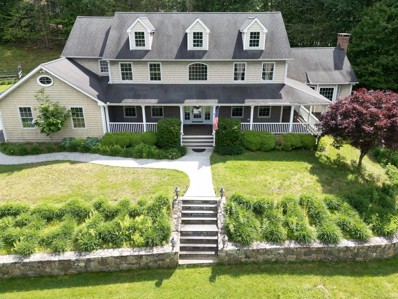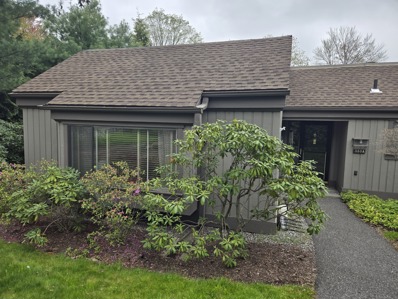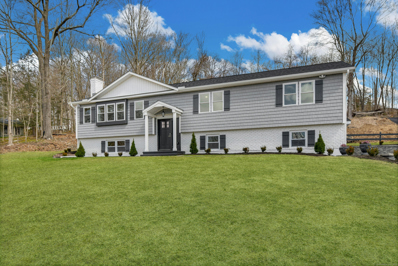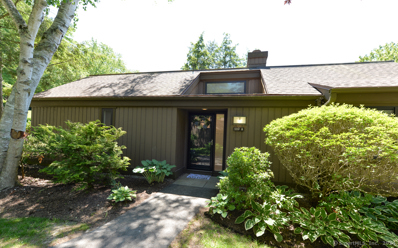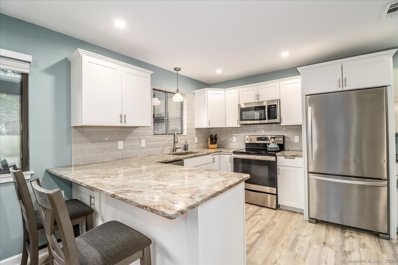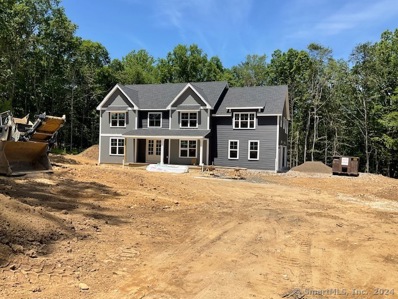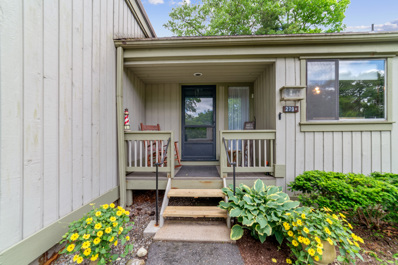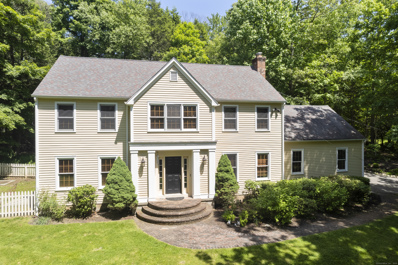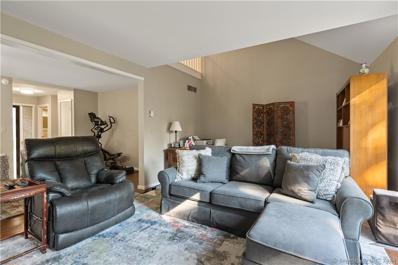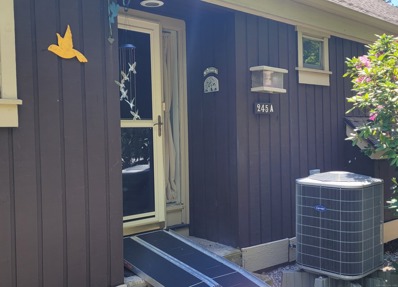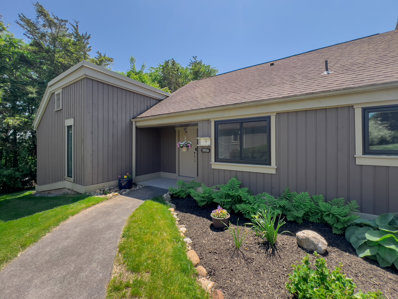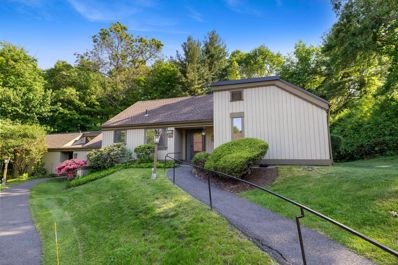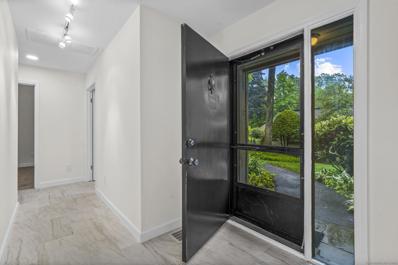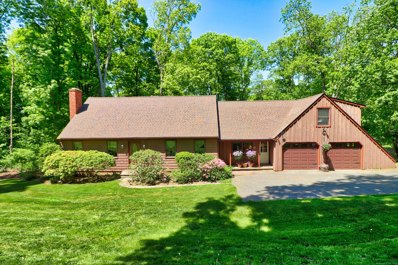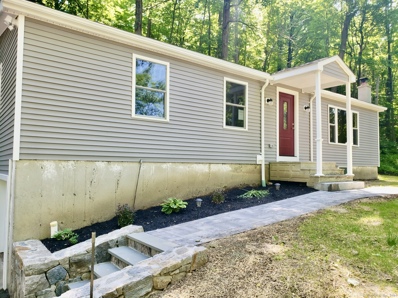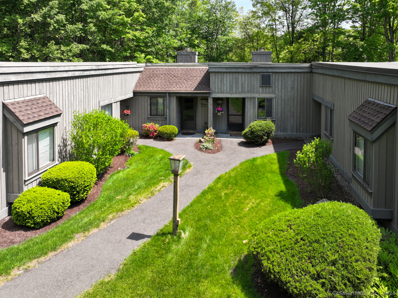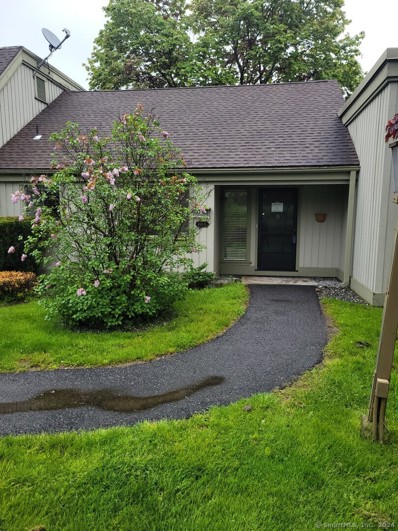Southbury CT Homes for Sale
- Type:
- Condo
- Sq.Ft.:
- 1,044
- Status:
- NEW LISTING
- Beds:
- 2
- Year built:
- 1967
- Baths:
- 2.00
- MLS#:
- 24022607
- Subdivision:
- Heritage Village
ADDITIONAL INFORMATION
Bright and sunny Ethan Allen model with BEAUTIFUL pond views. White Shaker style cabinets with granite countertops and a back splash.back splash. Newer appliances. Four year old ENERGY EFFICIENT HEAT PUMP with all new ductwork and central air. Newer engineered hardwood flooring and wall to wall carpeting in the bedrooms. Newer washer and dryer. Generous closet space throughout. EASY LEVEL WALK to the garage with NO STAIRS! Wonderful location within the complex within steps of the walking trails, pool, library, exercise room and the activities center. Numerous clubs, groups, 4 pools...! High speed Internet/TV are included in the common charges. Buyers to pay a 1 time Equity Fee of $3000 to Heritage Village at closing.
- Type:
- Condo
- Sq.Ft.:
- 1,572
- Status:
- NEW LISTING
- Beds:
- 2
- Year built:
- 1970
- Baths:
- 3.00
- MLS#:
- 24023829
- Subdivision:
- Heritage Village
ADDITIONAL INFORMATION
Maybe not for agent to say, but this is my favorite style unit at the Village and they are a rare commodity (15 total in HV). The unit is very spacious with over 1500 sq. ft. - Square kitchen with lots of natural light, great surrounding counter tops and especially ample space for a large table and chairs. Kitchen includes new dishwasher and refrigerator. What is unique also about the unit and which provides incredible privacy from daily living activity is that there is a second level where the 2 bedrooms are located, BOTH with their own bath and (deep) closets... lots of light and a view over the pond. The lower level is very open with a fireplace anchoring one end of the living room, surrounded by shelving. This level is where there is a real laundry room, as well as a lovely powder room. Hardwood floors throughout (not in bedrooms) The unit has a slider out to a blue stone patio (with boxwood hedges) over looking a pond with a nice walk around path. An end unit with newer windows and sliders. The unit is beautifully decorated and in pristine condition. The combined living room and dining room just makes sense. The unit includes newer updated light fixtures and a newer shower enclosure. Heat is by a heat pump
- Type:
- Condo
- Sq.Ft.:
- 1,716
- Status:
- NEW LISTING
- Beds:
- 3
- Year built:
- 1970
- Baths:
- 2.00
- MLS#:
- 24023610
- Subdivision:
- Heritage Village
ADDITIONAL INFORMATION
Welcome to Heritage Village, a sought-after 55+ community offering a blend of tranquility and convenience. This charming 3-bedroom, 2-bath condo presents a unique opportunity to create your dream home with your own personal touch. As you step inside, you'll be greeted by a spacious, light-filled living area with a fireplace and sliders to the beautiful and spacious stone patio. The living room flows effortlessly into the dining room which is just off the kitchen with white cabinetry. The primary bedroom features a dressing room/walk-in closet, charming built-in window seat, and en-suite bath. Two additional bedrooms and a full hall bath provide ample space for guests or a home office. One of the standout features of this home is the large stone patio, offering an ideal spot for enjoying morning coffee, al fresco dining, or simply soaking in the serene surroundings. Located within walking distance of the Heritage Community Garden and the center of the Village. Unit includes a one car garage with storage space. Updates include slab work completion, engineered hardwood flooring in living space, and fresh paint. Heritage Village is renowned for its beautiful landscapes, extensive amenities, and welcoming community spirit. Enjoy access to a variety of activities, including tennis, swimming, golf, and numerous clubs and social events. This unit offers a fantastic canvas for creating a space tailored to your tastes. Don't miss the chance to be a part of this vibrant community!
- Type:
- Condo
- Sq.Ft.:
- 1,716
- Status:
- NEW LISTING
- Beds:
- 3
- Year built:
- 1972
- Baths:
- 2.00
- MLS#:
- 24023755
- Subdivision:
- Heritage Village
ADDITIONAL INFORMATION
3 BR 2 full bath single level Berkshire model. Prime location with large private yard, patio, & meadow view on level landscaped lot. Natural light abounds with garden views from every window. Newer 55 gallon water heater and heat pump central HVAC system. Slab work by Master Assn completed in 2001. Rare combination of a renovated unit in a great location at an excellent price. Recently completed renovations include both bathrooms with new cabinetry, granite countertops, flooring, plumbing and lighting fixtures. These are complemented by new carpet, fresh paint, a new convection oven, updated eat-in kitchen, formal DR, freshened landscaping, and the installation of energy efficient double pane glass in the patio doors. Custom carved mantel surrounding WBFP. Move-in ready. Surrounded by neighbors who take great pride in their gardens. HOA fee includes cable & internet. $2000 equity fee due to HV Foundation at closing.
- Type:
- Other
- Sq.Ft.:
- 2,932
- Status:
- NEW LISTING
- Beds:
- 4
- Lot size:
- 2.07 Acres
- Year built:
- 2024
- Baths:
- 3.00
- MLS#:
- 24022616
- Subdivision:
- N/A
ADDITIONAL INFORMATION
To Be Built - The Hayward model is a 4 bedroom, 2.5 bathroom home that features a traditional open layout that is perfect for a dynamic lifestyle. The two-story foyer opens to an elegant turned staircase, a private study, and a formal dining room. The large great room is well-suited for entertaining or relaxing; it includes classic hardwood floors and is open to the breakfast area and kitchen. The included chef's kitchen is expansive, opening to the breakfast area, and features a center island that adjoins the dining area. Upstairs, the peaceful primary bedroom suite features a roomy walk-in closet, and a luxurious bath with a glass-enclosed walk-in shower with a bench, a dual-sink vanity, and a linen closet. Just down the hall, a laundry room, and spacious secondary bedrooms share the other bathroom, which features a private tub/shower, and a toilet area with a linen closet. Other highlights of this inviting home include a large and functional mudroom with a private powder room. An oversized 2-car garage with additional storage completes a plan that checks all the boxes. A full unfinished basement allows even more flexibility.
- Type:
- Other
- Sq.Ft.:
- 2,316
- Status:
- NEW LISTING
- Beds:
- 3
- Lot size:
- 0.33 Acres
- Year built:
- 2004
- Baths:
- 3.00
- MLS#:
- 24022817
- Subdivision:
- N/A
ADDITIONAL INFORMATION
Welcome to 296 Lakemere Drive. Here is your chance to vacation all year long. 3 bedrooms, 2 1/2 bathrooms, home office, hardwood floors on the main level, central air and a built in swimming pool. This home is located in the Lake Zoar Wild Life area. Walk to the water. Please note that there are 2 properties associated with this house. The house in on .11 acres. The septic and pool are on .23 acres. Both will convey together. Easy access to Route 84
- Type:
- Condo
- Sq.Ft.:
- 928
- Status:
- NEW LISTING
- Beds:
- 1
- Year built:
- 1970
- Baths:
- 1.00
- MLS#:
- 24023048
- Subdivision:
- Heritage Village
ADDITIONAL INFORMATION
Recently renovated and gorgeous "Carriage House" in 55+ Heritage Village. Fabulous kitchen with white cabinets, quartz counters and stainless steel appliances. Sunny and spacious L shaped living and dining areas offering a wood burning fireplace and a slider to the deck. The deck is both sunny and private thanks to well placed shrubbery. The master bedroom is warm and bright with a charming window seat. The full bath is fully remodeled with a stylish vanity and fixtures as well as a walk-in shower including subway tiles and sliding glass door. High efficiency heat pump A/C system. This is a quiet Krueger Circle location with abundant guest parking and a delightful courtyard setting.
$349,000
5 Lenape Trail Southbury, CT 06488
- Type:
- Other
- Sq.Ft.:
- 1,192
- Status:
- NEW LISTING
- Beds:
- 3
- Lot size:
- 0.41 Acres
- Year built:
- 1960
- Baths:
- 1.00
- MLS#:
- 24022262
- Subdivision:
- N/A
ADDITIONAL INFORMATION
This Lakeside ranch is located just a short walk from Lake Zoar and offers so much more than first meets the eye. You'll find hardwood floors, skylights, a remodeled kitchen and a finished walk-out lower level with space for a third bedroom/office bringing the useful heated living area to 1100+ sq ft. A spacious 16 x 20 screened-in porch with mahogany flooring and vaulted ceiling is terrific for gathering with loved ones. Skylights and a wood-burning fireplace in the living room add to the charm of this well-maintained ranch and outside you'll enjoy a beautifully landscaped property with gazebo and fire pit for three season enjoyment. The kitchen features Corian countertops with ceramic tile flooring. There's an attached one-car garage and a detached shed for extra storage. The hot water heater was replaced in 2023, and oil fired forced air heat and central air conditioning provide year round comfort. Convenient to hiking trails, I-84, shopping and close to town parks and playground.
- Type:
- Other
- Sq.Ft.:
- 3,495
- Status:
- NEW LISTING
- Beds:
- 4
- Lot size:
- 2.2 Acres
- Year built:
- 2007
- Baths:
- 3.00
- MLS#:
- 24022678
- Subdivision:
- N/A
ADDITIONAL INFORMATION
Welcome to 112 Country Woods Lane located in Country Woods Estate. This residence is perfectly situated on over 2 acres of land. The exterior presents an idyllic wrap around porch and meticulously landscaped surroundings and is very private and serene. This residence offers approximately 3496 sq ft. living area accompanied by the 3-car garage and generous size patio. Upon entering this home, you will find hardwood floors throughout, a Formal LV. Rm and DN Rm, a large kitchen w/ an oversized eat -at island and a separate eating area with a French door to the patio. Granite Counter tops, 2 wall ovens, a butler's pantry w/wine cooler and so much more. The large family room offers a wood fireplace w/insert, a bay window, cathedral ceiling w fan, and French doors that lead to the patio. Ascending to the second level you will discover 3 bedrooms a bath and the Primary BDR Suite with a bonus room that could be a nursey, office or exercise room. The oversized bathroom offers a jacuzzi bath, double sinks and oversized shower. This home offers a full walk-out basement that could be finished for additional living space. C-air, septic, and well. Close to shopping and amenities and 1 1/2 hrs. to NY. City.
- Type:
- Condo
- Sq.Ft.:
- 1,716
- Status:
- Active
- Beds:
- 3
- Year built:
- 1970
- Baths:
- 2.00
- MLS#:
- 24021638
- Subdivision:
- Heritage Village
ADDITIONAL INFORMATION
Introducing a charming 3 bedroom unit nestled in the heart of Heritage Village. This inviting residence boasts a spacious layout, perfect for comfortable living and entertaining. This award winning 55+ community showcases amenities of golf, pools, tennis courts, wood shop, fitness center, club houses, and so much more!!! Enjoy the convenience of a vibrant community paired with the tranquility of scenic surroundings. Don't miss out on this opportunity to experience of suburban bliss. Schedule your viewing today !!!
$759,000
474 Luther Drive Southbury, CT 06488
- Type:
- Other
- Sq.Ft.:
- 2,550
- Status:
- Active
- Beds:
- 4
- Lot size:
- 1.44 Acres
- Year built:
- 1972
- Baths:
- 3.00
- MLS#:
- 24022749
- Subdivision:
- N/A
ADDITIONAL INFORMATION
Experience worry-free living in this stunning, never lived in, like NEW CONSTRUCTION home. Nestled in a coveted location & sprawled across 1.44 cleared acres, this exquisite home boasts attention to detail & meticulous workmanship throughout. We are so confident in the quality of construction that a 1-year warranty is included. Prepare to be impressed by all NEW features including roofing, siding, gutters, windows, electrical, plumbing, HVAC, tankless water heater, well pump & so much more! LED lights illuminate every room, creating an inviting atmosphere throughout. The heart of the home boasts a stunning kitchen, equipped with high quality ss appliances, quartz counters, huge pantry & oversized island, perfect for large gatherings. Elevated ceilings, modern lighting & sleek stair rails add a touch of sophistication. All 3 full bathrooms feature LED lighted mirrors, large format tile, rain shower faucets & Bluetooth speakers. The grand master suite offers ample closet space, a custom soaking tub, double vanities & spa-like shower, serving as your own private sanctuary. Both fireplaces are equipped for flat screen viewing. Step outside to the newly constructed deck & spacious backyard, ideal for entertaining. An amazing bonus area w/ breathtaking views sits above- with paved driveway access, the possibilities are endless! Electrical is already present to add a pool, workshop, studio, or even your own sports court. Close to I84, for EZ commute to Stamford, Hartford & NY.
- Type:
- Condo
- Sq.Ft.:
- 1,398
- Status:
- Active
- Beds:
- 2
- Year built:
- 1971
- Baths:
- 2.00
- MLS#:
- 24022671
- Subdivision:
- Heritage Village
ADDITIONAL INFORMATION
This Country House in 55+ Heritage Village has it all....a gorgeous location with views of the golf course and a high end, complete renovation that was just completed. The kitchen is stunning and features white cabinets, granite countertops, glass tile backsplash and stainless steel appliances. The kitchen is open to the dining area and two sliders to the patio. The living room is focused on a wood burning fireplace which has been faced in stacked stone and topped with a barn wood mantle. The extended patio is sunny but private and looks onto the golf course. The primary suite includes a gorgeous bath with enlarged shower and his/hers closets. The guest room is adjacent to the hall bath which also beautifully renovated. The windows and slider have been upgraded to Andersen's and the home includes a high efficiency Bosch heat pump HVAC system. Only quality materials and contractors were utilized to make this home a stylish, move-in ready option for discerning buyers.
- Type:
- Condo
- Sq.Ft.:
- 1,432
- Status:
- Active
- Beds:
- 2
- Year built:
- 1968
- Baths:
- 2.00
- MLS#:
- 24021913
- Subdivision:
- Heritage Village
ADDITIONAL INFORMATION
A very Special Sherman! Feel like you are living in a free-standing home in this beautifully remodeled Sherman with a private patio surrounded by nature. Enter through the elegant front door, the home reveals a beautiful living room with an open dining room. Entertain around the fireplace perfect for all your gatherings. Easily flow in your stylish and functional kitchen with white cabinets, granite countertops, stainless steel appliances, and overhead lighting. The living area is perfectly illuminated and flows smoothly with plank flooring. One-of-a-kind primary en-suite designed for beauty and flow. The primary bathroom feels like living at a spa with double sinks, white cabinet, marble countertops, a marble floor and a walk-in shower and a walk-in closet! Second bedroom perfect for visitors, office or all your hobbies. The second full bath is convenient for guests or from living spaces. Sliders open to a private patio surrounded by nothing but nature! Imagine enjoying a cookout, reading a book, or drinking your morning coffee on the bluestone patio. Short smooth walk to your garage with only the step off your front stoop! Get out and play! Tennis, Pickleball, swim walk, hike, and bike all a stone's throw from your front door. Four pools, three heated and one unheated for the hardcore lap swimmers. Woodworking, gardening, library, workout center, restaurant, and much more! For more information regarding activities Brand new HVAC unit!
$1,083,800
197 Horizon Hill Southbury, CT 06488
- Type:
- Other
- Sq.Ft.:
- 3,484
- Status:
- Active
- Beds:
- 4
- Lot size:
- 2.25 Acres
- Year built:
- 2024
- Baths:
- 3.00
- MLS#:
- 24013668
- Subdivision:
- N/A
ADDITIONAL INFORMATION
Southbury Hills! Ready this Fall! Currently under construction, the Lillinonah floorplan featured on LOT 34 will impress you as soon as you enter its doors, and into its soaring foyer. This charming 4 bedroom, 2.5 bathroom home includes everything a modern family needs, including an oversized 3-car garage and an expansive primary suite. The two-story foyer of this home offers easy access to the study, and is accentuated by a unique turned stair, the focal point of this signature line home. The well-appointed chef's kitchen opens to a spacious casual dining room with an 8' tall sliding patio door leading to your private backyard. The expansive great room has breathtaking triple windows that provide abundant natural light. The luxurious primary suite has a sizable private bathroom featuring a glass-enclosed walk-in shower with a bench seat, dual vanities, linen storage, a private water closet, and an oversized walk-in closet. This oasis certainly provides adequate space for relaxation and rejuvenation This home will meet the extraordinary levels of excellence in energy and performance specified by the DOE's Zero Energy Ready and Indoor airPLUS certifications. You can enjoy an independently inspected home with cutting-edge features that ensure unparalleled comfort and long-lasting durability. Our homes boast combustion-free water heating and space conditioning, and rapid hot water delivery through an on-demand recirculation loop
- Type:
- Condo
- Sq.Ft.:
- 1,432
- Status:
- Active
- Beds:
- 2
- Year built:
- 1969
- Baths:
- 2.00
- MLS#:
- 24021560
- Subdivision:
- Heritage Village
ADDITIONAL INFORMATION
Welcome home to 55+ Heritage Village! This "Sherman" model home features 2 bedrooms, 2 full bathrooms, large open concept living and dining room and an eat-in kitchen. You will love spending the warmer days on the expanded patio surrounded by lush, seasonal gardens. The updated kitchen boasts wood finish cabinetry, new counters and bright, sunny windows overlooking the kitchen dining space. This unit uniquely offers a very private side yard and fenced front porch space! You will appreciate the classic updates found in both of the full bathrooms, living space and bedrooms as well as the updated appliances! Come see this this lovely unit and see how you can make it yours!
- Type:
- Other
- Sq.Ft.:
- 3,122
- Status:
- Active
- Beds:
- 4
- Lot size:
- 1.39 Acres
- Year built:
- 1991
- Baths:
- 3.00
- MLS#:
- 24020457
- Subdivision:
- N/A
ADDITIONAL INFORMATION
Welcome to this near-to-town home, secluded in the heart of Southbury alongside the scenic Platt Park. Sitting on a designated "Scenic Road" by the Town of Southbury, this well loved home by its original owners, offers newly refinished hardwood floors throughout the main level. The living room can be made warm and cozy with its wood burning stove within the brick fireplace. The kitchen has recently refinished cabinets, granite countertops, and an enclosed coffee nook. Surrounded on two full sides of windows, the great room is the home's center of activity and relaxation with its floor to ceiling built-in cabinets and gas fireplace. The main level also includes a dining room, half-bath and space suitable for a large office or game room area. Located up the central staircase is a primary bedroom and ensuite bath; three spacious bedrooms, a second full bathroom and walk-up attic. The basement is partially finished with vinyl floors and closet spaces. Located in the rear of the house is a spacious deck, great for hosting happy gatherings of family or friends. This home offers privacy, convenience and tranquility all at the same time--come see!
- Type:
- Condo
- Sq.Ft.:
- 1,365
- Status:
- Active
- Beds:
- 2
- Year built:
- 1970
- Baths:
- 2.00
- MLS#:
- 24021224
- Subdivision:
- Heritage Village
ADDITIONAL INFORMATION
This pristine two-story Franklin townhouse is nestled in a peaceful cul-de-sac road. It is located in the desirable village South section on Grove Pond Lane. This unit offers a private backyard that is wooded and peaceful, providing a serene setting. Ideal for those who want to be part of an active community while maintaining privacy at home. A few minutes walk from your door are two beautiful ponds with paved walking paths. This immaculate unit is very quiet, light, bright, and open. It offers a newer kitchen, freshly painted neutral colors, popcorn removed from ceilings recently, new carpeting on the second floor, and newer tile and laminate floors. The two sliders in the living and dining area lead to a very private and peaceful outdoor space for grilling and hosting get-togethers. A detached garage is close to your front door and offers a flat and level easy walk. Lots of guest parking. This lovely complex offers an array of amenities such as: four large swimming pools, a fitness center, a garden area, pickleball, a library, many social activities, and much more. If you're looking for a bright, updated, and serene home in a vibrant community, 331E Heritage Village is the perfect choice!
- Type:
- Condo
- Sq.Ft.:
- 928
- Status:
- Active
- Beds:
- 1
- Year built:
- 1969
- Baths:
- 1.00
- MLS#:
- 24020784
- Subdivision:
- Heritage Village
ADDITIONAL INFORMATION
Discover Tranquility at Heritage Village Nestled within the esteemed Heritage Village, this retirement haven has earned its reputation as a premier destination for those aged 55 and above. What sets it apart? Let's explore: Outdoor Oasis: Heritage Village invites you to embrace the great outdoors. From scenic walking trails to lush green spaces, every day feels like a rejuvenating escape. Entertainment Galore: Whether it's a lively community event or a quiet afternoon by the pool, there's no shortage of entertainment options. Socialize, unwind, and savor the vibrant lifestyle. Hilltop Retreat: Imagine waking up to panoramic views from your hilltop abode. The coveted location offers both serenity and a sense of elevation-a true retreat from the ordinary. Carriage House Elegance: Step inside your beautifully updated Carriage House model unit. Modern finishes, thoughtful design, and comfort await. It's more than a home; it's a sanctuary. Nature's Embrace: Picture a private wooded setting that seamlessly merges with the adjacent Wildlife & Game Reserve. Here, tranquility reigns, and the symphony of birdsong is your soundtrack. Heritage Village awaits-where expectations are not just met but exceeded.
- Type:
- Condo
- Sq.Ft.:
- 1,432
- Status:
- Active
- Beds:
- 2
- Year built:
- 1969
- Baths:
- 2.00
- MLS#:
- 24019887
- Subdivision:
- Heritage Village
ADDITIONAL INFORMATION
One of a kind "Sherman" in 55+ Heritage Village that has gone through complete renovation. Only the finest materials and fixtures were used by the owners who created their dream condo. The fabulous location includes a short walk from the garage and a private backyard with lots of lawn and a spacious extended patio. Inside, the kitchen has been re-imagined with modern white cabinets, granite counters and stainless steel appliances. Extra cabinets and expanded counter space make for a functional and beautiful space. The living and dining room areas receive loads of natural light and focus on a wood burning fireplace with gorgeous, clean, white surround. The primary suite includes a luxurious bathroom with premium finishes and fixtures. Up the hall is the guest bedroom which is adjacent to the hall bath also fabulously remodeled with a deep soaking tub and glass vessel sink. The entirety of the home offers a neutral color palette including the flooring which is a light colored luxury vinyl plank. High R-value windows and sliders as well as a heat pump HVAC system provide energy efficiency. The patio is one of the largest in the community and features a retractable awning. Nothing to do but move in!
- Type:
- Condo
- Sq.Ft.:
- 1,432
- Status:
- Active
- Beds:
- 2
- Year built:
- 1974
- Baths:
- 2.00
- MLS#:
- 24019114
- Subdivision:
- Heritage Village
ADDITIONAL INFORMATION
Move right into this wonderfully cared for Unit, freshly painted with new flooring, a new Heat Exchanger in 2022, AC and W/Air, slab work completed, Kitchen has newer flooring and appliances, Corian counters in Kitchen and Baths, the Living room has a wood burning fireplace, Primary Bedroom is light and bright, with a walk in closet and full bath, private backyard with stone patio, short walk from the garage that is located closest to the Unit. All buyers are required to pay $3,000 fee to the Heritage Foundation. These funds are used towards the improvement of the Village. Heritage Village has 4 pools, pickleball courts, tennis courts, different clubs like photography, woodworking, pottery, painting, computer, poetry and many more. The Meeting House overlooks the ponds with great walking trails in the "Lakes Area". Visit this fantastic 55+ community. Golfers: come play the 3 courses in the Heritage Village Area. Silo-Point Country Club, an 18 hole private club and always looking to welcome new members, Pomperaug Golf Course along the River in front of the Heritage Inn and Gainfield Farms Golf Club great course for beginners.
- Type:
- Condo
- Sq.Ft.:
- 1,716
- Status:
- Active
- Beds:
- 3
- Year built:
- 1973
- Baths:
- 2.00
- MLS#:
- 24020233
- Subdivision:
- Heritage Village
ADDITIONAL INFORMATION
A beautifully remodeled Berkshire unit and in one of the Most desirable locations, Inwood Circle!! Move right in and enjoy a wonderful life style at Heritage Village. A special 55 and over community with so much to offer. Freshly painted, remodeled bathroom, sunny and bright kitchen with newer appliances. There is a formal dining room and living room has a warming fireplace and sliders to a very pretty and private patio and wooded backyard. Close to garage. There is plenty of parking and condo is located in a very desirable area with plenty of visitor parking. Easy walk to pool, and recreational facilities. Heritage Village has so much to offer with so many clubs. Plant your own garden in the spring and enjoy the bounty in the summer. Work out in the state of the art fitness center. Enjoy the meeting house for games and activities with friends and family. Heritage Village has a very nice golf course and a wonderful restaurant at the clubhouse. Town of Southbury has excellent restaurants, excellent doctors park, movie theaters (with heated seats!) and many conveniences. Walk along Main Street and enjoy the shops, meet up with friends in the summer for concerts at the Gazebo.You'll love Southbury and all that it has to offer. Buyer must pay a one time equity fee of $3,000 at closing. Now is your chance to make a move into a wonderful community.
- Type:
- Other
- Sq.Ft.:
- 2,802
- Status:
- Active
- Beds:
- 4
- Lot size:
- 1.01 Acres
- Year built:
- 1976
- Baths:
- 3.00
- MLS#:
- 24020011
- Subdivision:
- N/A
ADDITIONAL INFORMATION
Welcome to 117 Oak Hill located on a desirable, friendly, bucolic tree lined street that exudes that small town feeling. This unique Cape offers 3 Levels of Living & Entertaining areas. The Main Level w/HW flooring throughout enjoys the Large Great Room w/direct access from the 2 car attached garage or door from driveway, knotty pine (tongue & groove construction), split A/C, walls & ceiling w/a wall of windows & new skylights for streaming natural light & sliders to the back deck, dedicated dining space flowing to EIK w/stainless appliances, center island & recessed lighting, FDR, Formal LR w/wood burning FP, Bdrm & a Full Bath complete this level. The Upper Level w/HW flooring offers 2 more ample sized Bdrms w/plenty of storage, Full Bath, large WIC in hallway & what makes this home so unique & quite surprising is when you are greeted by the enchanting & you'll say "WOW" luxurious, private & spa-like Primary Suite w/HW flooring, CF, Full Bath w/jetted tub & stall shower, WIC, split A/C, new skylight & its own entrance! The partially finished LL presents more living and/or entertaining space w/walkout to private patio & storage area & the lush outdoors w/rolling & level grounds, perfect for more entertaining. Brand new roof & skylights (2024), skirt drain surrounding property & basement waterproofing system will give you peace of mind for many years to come. Located w/in minutes of what historic downtown Southbury offers. Close to I-84, Rts 6 & 67 for a dream location!
$449,900
160 Bagley Road Southbury, CT 06488
- Type:
- Other
- Sq.Ft.:
- 1,433
- Status:
- Active
- Beds:
- 2
- Lot size:
- 0.92 Acres
- Year built:
- 1972
- Baths:
- 2.00
- MLS#:
- 24018922
- Subdivision:
- N/A
ADDITIONAL INFORMATION
Completely Remodeled 2/3 Bedroom 2 Bath Ranch Home in Southbury, CT. Open Floor Plan Eat-In Kitchen with all New White Shaker Cabinets, Stainless Appliances, Granite Counter Tops and Large 6 Foot Island. Large Light and Bright Living Room/Dining Room with Vaulted Ceilings. Master Bedroom with hardwood floors and New Full Bathroom. Renovated Hallway Bathroom with New Tile, Tub and Vanity.Interior Features New High Efficient Heat Pump, Duct Work and AC, Freshly Painted with all New Trim, Doors and Hardwood Flooring. Full Basement with Vinyl Flooring, Wood Burning Stove, Laundry with Washer and Dryer and two Car Garage. Exterior with New Roof, Siding, Windows and Doors, Walkway, and Stone Walls. Detached Dream Garage 34 Wide X 24 Deep 2 plus Garage perfect for a Car Enthusiast or Hobbyist. Garage with Separate Electric Meter. To many updates to list! Come Enjoy this Beautifully Remodeled Home. Agent/Owner related.
- Type:
- Condo
- Sq.Ft.:
- 1,000
- Status:
- Active
- Beds:
- 2
- Year built:
- 1974
- Baths:
- 2.00
- MLS#:
- 24019148
- Subdivision:
- Heritage Village
ADDITIONAL INFORMATION
Welcome to this meticulously maintained "Hawthorne" located in the much sought-after 55+ Heritage Village community! The remodeled kitchen features quartz countertops. The living room has a cozy gas fireplace and a slider to the deck overlooking the golf course. Primary bedroom has an updated bathroom. New windows, new slider, heat pump (2023), HWH (2022). Freshly painted. Come take a look and make this your new home!
- Type:
- Condo
- Sq.Ft.:
- 1,432
- Status:
- Active
- Beds:
- 2
- Year built:
- 1969
- Baths:
- 2.00
- MLS#:
- 24019518
- Subdivision:
- Heritage Village
ADDITIONAL INFORMATION
Opportunity awaits in this Ranch style end unit featuring 2 bedrooms, 2 bath. Large living room/dining room with fireplace. Bright and airy fully equipped eat-in kitchen. Enjoy the views from your patio. One car detached garage. Set in desirable Heritage Village 55+ community. Community offers 4 pools, fitness center, walking trails, tennis courts, pickleball courts, and over 100 clubs and organizations. HUD owned home sold "as is". Buyer to pay a one-time $3,000 equity fee to the Heritage Village Foundation at closing.

The data relating to real estate for sale on this website appears in part through the SMARTMLS Internet Data Exchange program, a voluntary cooperative exchange of property listing data between licensed real estate brokerage firms, and is provided by SMARTMLS through a licensing agreement. Listing information is from various brokers who participate in the SMARTMLS IDX program and not all listings may be visible on the site. The property information being provided on or through the website is for the personal, non-commercial use of consumers and such information may not be used for any purpose other than to identify prospective properties consumers may be interested in purchasing. Some properties which appear for sale on the website may no longer be available because they are for instance, under contract, sold or are no longer being offered for sale. Property information displayed is deemed reliable but is not guaranteed. Copyright 2021 SmartMLS, Inc.
Southbury Real Estate
The median home value in Southbury, CT is $264,100. This is higher than the county median home value of $215,000. The national median home value is $219,700. The average price of homes sold in Southbury, CT is $264,100. Approximately 78.33% of Southbury homes are owned, compared to 12.16% rented, while 9.51% are vacant. Southbury real estate listings include condos, townhomes, and single family homes for sale. Commercial properties are also available. If you see a property you’re interested in, contact a Southbury real estate agent to arrange a tour today!
Southbury, Connecticut 06488 has a population of 19,675. Southbury 06488 is more family-centric than the surrounding county with 27.22% of the households containing married families with children. The county average for households married with children is 26.78%.
The median household income in Southbury, Connecticut 06488 is $90,324. The median household income for the surrounding county is $64,872 compared to the national median of $57,652. The median age of people living in Southbury 06488 is 51.6 years.
Southbury Weather
The average high temperature in July is 84.9 degrees, with an average low temperature in January of 19.2 degrees. The average rainfall is approximately 50.9 inches per year, with 43.3 inches of snow per year.
